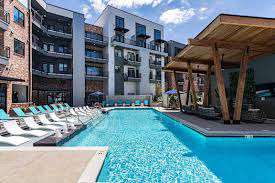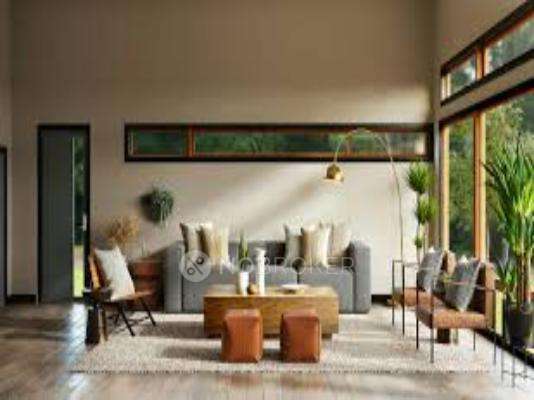- Home /
- Mumbai
- Dombivali West /
- Balaji Siddhivinayak Complex



















View All 7 Photos

Balaji Siddhivinayak Complex

By SS Life Spaces
Balaji Siddhivinayak Complex

By SS Life Spaces
Rent & Sale Properties in Balaji Siddhivinayak Complex
Key Features




Balaji Siddhivinayak Complex Floor Plans
Amenities in Balaji Siddhivinayak Complex
About the Balaji Siddhivinayak Complex
An Overview of Balaji Siddhivinayak Complex
Nestled in the bustling heart of Dombivali West, Mumbai, Balaji Siddhivinayak Complex presents a seamless blend of comfort and convenience with its elegant 1 and 2 BHK apartments. Spread over a generous acre, this stately S+24-storey tower offers a serene retreat, promising the charm of suburbia while ensuring the vibrancy of city life is just a heartbeat away.
When is Balaji Siddhivinayak Complex’s Possession Date?
Balaji Siddhivinayak Complex is scheduled to commence possession in December 2025.
Balaji Siddhivinayak Complex: Where Luxury Meets Serenity
Step into the embrace of Balaji Siddhivinayak Complex, where the hum of the city fades into a symphony of tranquillity. Here, each corner whispers tales of luxury, every finish echoes meticulous craftsmanship. This is your sanctuary in the sky, draped in elegance, nestled amidst lush green expanses. This isn't just home—it's the life you've sketched in dreams, now waiting at your doorstep, a stone's throw from the heartbeat of the city yet cocooned in serenity.
Why Buy a Property at Balaji Siddhivinayak Complex?
Tallest Tower in Dombivali West
New Dombivali - Thane Highway is Adjoining to the Complex
Amenities of Balaji Siddhivinayak Complex
Safe and Sound, Round the Clock: Feel the peace of mind with 24/7 CCTV surveillance and inverter backup at Balaji Siddhivinayak Complex. Your safety is paramount, and with the latest in security technology, you're covered day and night.
Be Prepared, Every Moment: With top-notch firefighting equipment on standby, you live with confidence, knowing you're protected in any emergency. The complex is prepared, so you can rest easy.
Nature and Necessity Hand in Hand: Enjoy an uninterrupted KDMC water supply and embrace sustainability with a rainwater harvesting system. They ensure you live in harmony with nature while never compromising on your everyday needs.
Specifications of Balaji Siddhivinayak Complex
Utility Systems:
KDMC Water Supply
Underground & Over Head Tank with electric water pump
Solar hot water System for every flat
Windows and Doors:
Anodized Aluminum French Windows
Pinewood doors for Main, Bedroom, Toilet & Bathroom
Electrical and Plumbing:
Concealed plumbing & wiring
Adequate Electric points for TV, Fan, Lights, Fridge, Mixer, and Oven
Geyser point with shower panel
Flooring and Tiling:
Nano-polished vitrified tiles for flooring in the living, bedroom kitchen, and passage area
Ceramic tiles in the bathroom & toilet
Designer full-height tiles in the kitchen and bathroom
Interior Finish:
Double-coated plastic paint with Wall putty finish on internal walls
Good Quality False-ceiling for Living Room & Bed Room with different designs and colour combinations
Kitchen and Bathroom Fittings:
Standard Washbasin
Additional Specifications:
Standard Company Elevator
Power Backup for Lift & Lobby
3 Tier Security System with CCTV and Intercom
Balaji Siddhivinayak Complex: Price and Floor Plan
Explore Balaji Siddhivinayak Complex with prices beginning at ?45 Lakhs, offering thoughtfully designed 1 and 2 BHK for modern living.
Configuration | Carpet Area |
1 BHK | 429 sq. ft. |
2 BHK | 621 sq. ft. |
How to Download Balaji Siddhivinayak Complex Brochure in PDF?
Click the "View Brochure" button on the right-hand side of the page.
Input your mobile number and email to access the brochure.
After entering the details, the brochure will open up for viewing.
To save a copy, click on the "Download" button to obtain the brochure in PDF format.
Balaji Siddhivinayak Complex: Address and Location Advantages
Balaji Siddhivinayak Complex is located at Gopinath Chowk, Devicha Pada, Dombivli, Maharashtra 421202.
Dombivli, recognized as a flourishing centre in the economic triangle of Navi Mumbai, Thane, and Kalyan, is evolving into a hub of commercial and residential growth. The Mumbai Metropolitan Region Development Authority (MMRDA) has pinpointed Dombivli as a prospective Central Business District (CBD), akin to the established Bandra Kurla Complex (BKC) and Belapur, underlining its potential as a commercial hotspot. The foresight for Dombivli includes a robust transit network and upgraded infrastructure, setting the stage for it to be a magnet for business, living, and investment, mirroring the growth trajectories of well-established CBDs.
On the Road to Everywhere: Nestled at the edge of connectivity on Kalyan-Shil Road, Runwal Garden City offers unparalleled access to the city and beyond. A stone's throw from the Airoli-Katai Tunnel, residents are a quick 1.2 km from darting into the metropolitan heartbeat. The Navi Mumbai International Airport, 32 km away, bridges distances, connecting residents globally, while the Bullet Train Station, just 2 km away, is set to revolutionise travel experiences. Add to this the anticipated Manpada Metro Station and the Virar-Alibaug Multimodal Corridor, and you have a location that’s not just connected—it's at the centre of a transportation renaissance.
Top Schools: Runwal Gardens enjoys proximity to renowned educational institutions. Notable schools such as Sriram School and Omkar Cambridge International School are conveniently located within a radius of 1 to 1.2 kilometres, providing residents with excellent options for their children's education.
Shopping Centers: The development is strategically positioned for shopping destinations. The proposed R Mall, a major retail hub, is situated 5.1 km away. Additionally, residents have convenient access to Xperia Mall (5.1 km) and D Mart (1.1 km), ensuring a variety of shopping choices nearby.
Premium Healthcare Facilities: Residents benefit from premium healthcare facilities in the vicinity. The proposed RR Hospital is situated 4.3 km away, followed by Icon Hospital at 4.0 km and AIMS Hospital at 3.7 km. This ensures prompt and quality medical services for the community.
Petrol Pumps: Runwal Gardens offers convenient access to local petrol pumps, including the Bharat Petroleum Petrol Pump and Mahanagar Gas Station CNG Pump. This accessibility ensures that residents have convenient options for fuel needs.
About SS Life Spaces
The SS Life Spaces team is celebrating its silver jubilee year by putting a golden shine on the faces of the 2000+ families who live in their lifespaces. The builder's landmark projects in Dombivli, Kalyan, and Thakurli have transformed the concept of 'affordable luxury' by including best-in-class wellness lifestyle amenities including recreational gardens, health clubs, and cutting-edge gymnasiums in almost all of our buildings. SS Life Spaces plans to add more life and space to its lifestyle destinations in the coming years. The SS Life Spaces group has grown by leaps and bounds over the last 25 years, thanks in large part to its exceptional relationships with its clients, construction associates, and channel partners.
About the Builder

SS Life Spaces
At SS Life Spaces, we are marking our silver jubilee year in lending the golden glow of happiness onto the faces of 2000+ families living in our lifespaces. Our landmark projects spread across Dombivli, Kalyan and Thakurli have and continue to redefine the concept of ‘affordable luxury’ through new-age integrated residential complexes that offer the best-in-class wellness lifestyle facilities like recreational gardens, health clubs, state-of-the-art gymnasiums in almost all ours projects. Here’s looking forward to infusing more LIFE and SPACE to our lifestyle destinations in the coming years.
Ask a question about the project

Explore The Neighbourhood

Compare Projects


Looking for your dream home?
Similar Societies
More Projects in the Dombivali West Area
Frequently Asked Questions
Where is Balaji Siddhivinayak Complex located?
Good connectivity and the pristine vicinity make Balaji Siddhivinayak Complex one of the best place to move in Mumbai. All kinds of public transport and amenities are easily accessible from here. It is also located close to schools, airports, and restaurants, thus ensuring that your family’s many needs are taken care of.
What is the available Apartment size in Balaji Siddhivinayak Complex?
What is the RERA Number of Balaji Siddhivinayak Complex of Dombivali West?
What is the price range of Balaji Siddhivinayak Complex of Dombivali West?
The Balaji Siddhivinayak Complex offers once-in-a-lifetime deal. Its prices and excellent listings are pretty reasonable compared to the developed area and other buildings in the locality.
Where to download the Balaji Siddhivinayak Complex brochure?
Downloading the brochure is the best way to get detailed information on the apartment. You can easily download the brochure and get the necessary details about Balaji Siddhivinayak Complex. You can also connect with the experts of the NoBroker team to gain some valuable insights on the project.
Where to download the Balaji Siddhivinayak Complex floor plan?
The floor plan can give the perfect layout of a building and thereby, a good understanding of how the homes will turn out to be. The available floor plans at Balaji Siddhivinayak Complex include apartments. You can also compare the different floor plans to get a better idea of the building and then choose an apartment that best meets your requirements.

