Table of Contents
Quality Service Guarantee Or Painting Free

Get a rental agreement with doorstep delivery
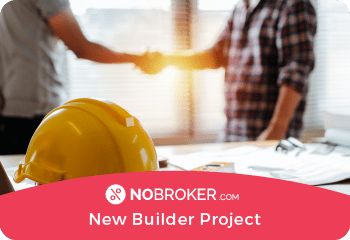
Find the BEST deals and get unbelievable DISCOUNTS directly from builders!
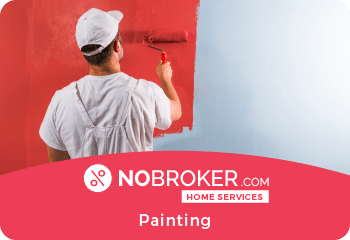
5-Star rated painters, premium paints and services at the BEST PRICES!
Loved what you read? Share it with others!
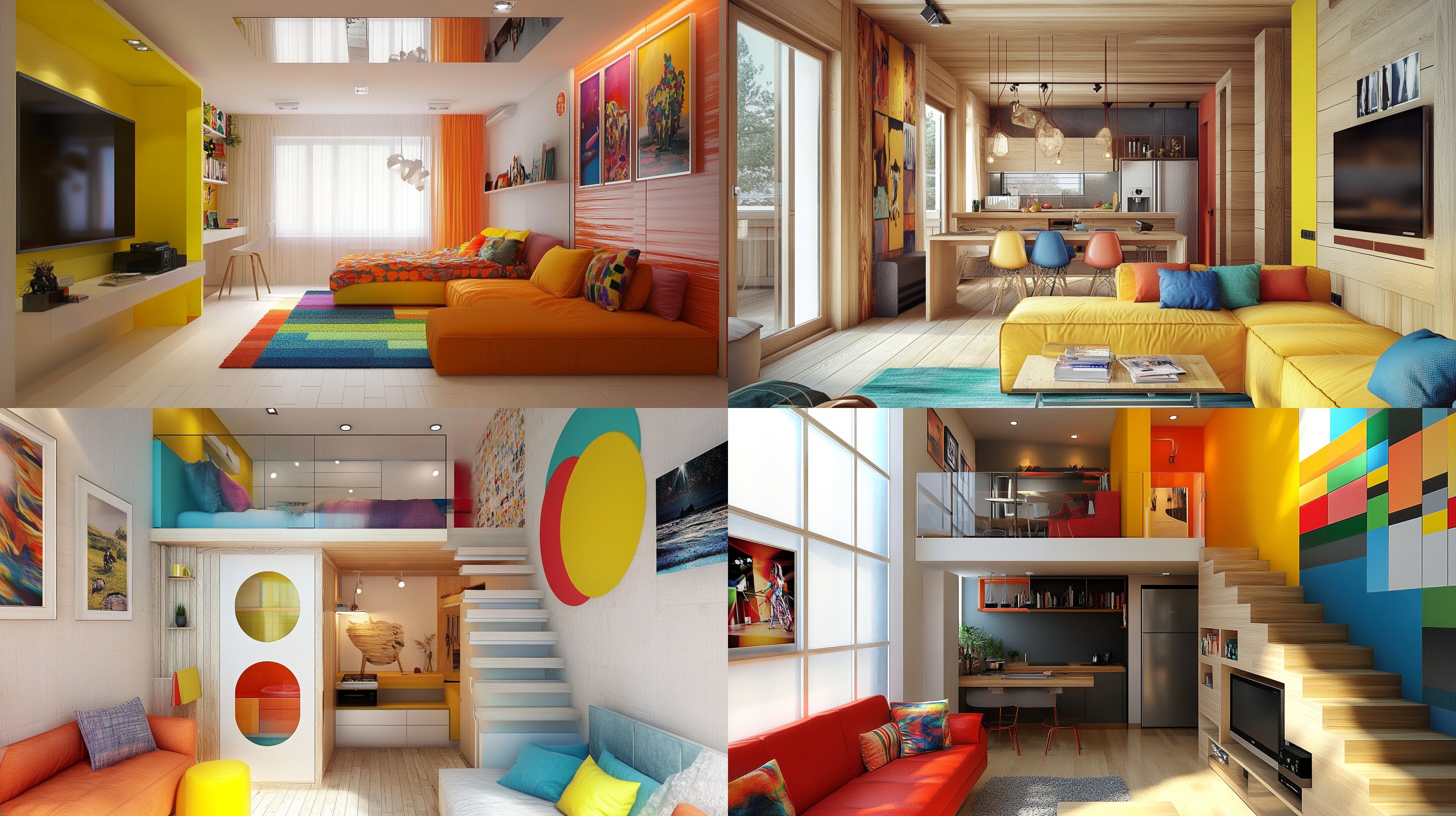

Submit the Form to Unlock the Best Deals Today
Help us assist you better
Check Your Eligibility Instantly

Experience The NoBrokerHood Difference!
Set up a demo for the entire community
13 Best Creative 1000 Sq Ft House Design Ideas for Modern Living in 2024
Table of Contents
Are you looking to build your dream home without breaking the bank? 1000 sq ft house design fits your budget and meets your lifestyle needs. With careful planning and design, this house design can be transformed into a beautiful and functional home. In this article, we’ve discussed the budgets for each 1000 sq ft house design, taking into account factors such as materials, costs, and amenities to ensure that you can create your dream home.
10+ Best 1000 sq ft House Design Ideas 2024
1000 sq ft house designs are perfect for those who are looking for a small yet beautiful home. Here are the 1000 sq ft design ideas for 2024:
1. Modern Farmhouse 1000 Sq Ft House Design
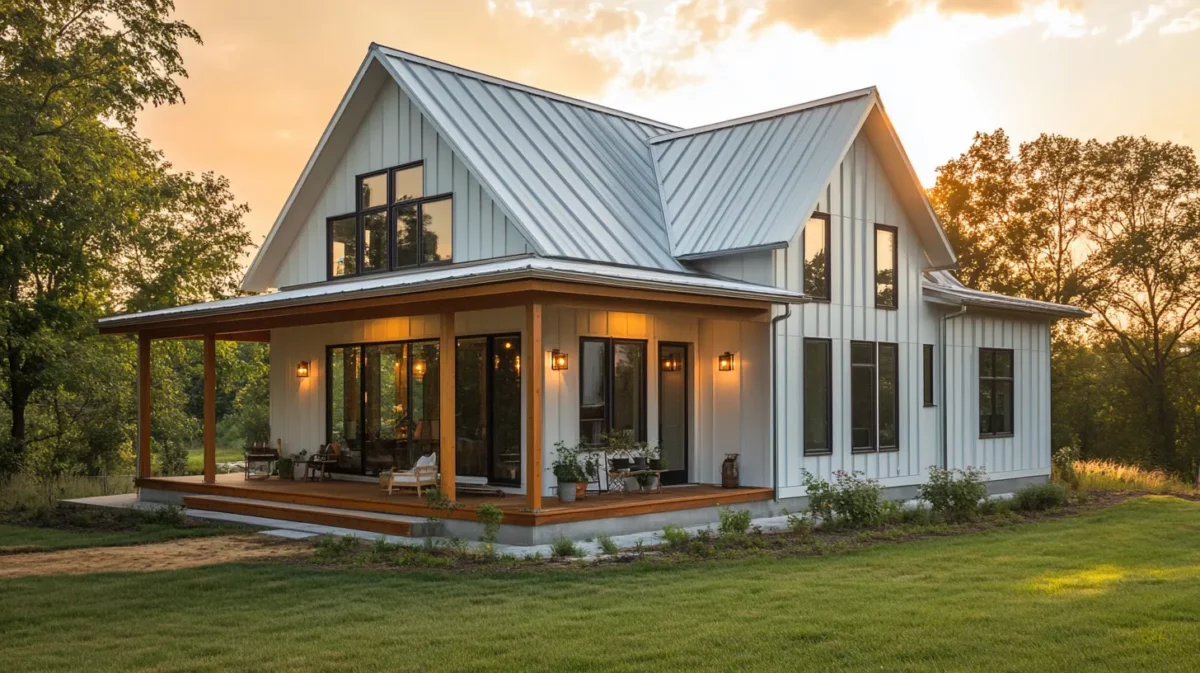
In a 1000 sq ft house, the modern farmhouse style has big windows to let in lots of natural light. You can have a big, open living area that’s great for inviting friends and family. The cosy kitchen is great for cooking and baking. The budget for this design is around 20-25 lakh rupees. This design can have 2-3 bedrooms, a living room, and a kitchen. Choose light-coloured furniture to use the small space wisely and keep the room uncluttered.
Quality Service Guarantee Or Painting Free

Get a rental agreement with doorstep delivery

Find the BEST deals and get unbelievable DISCOUNTS directly from builders!

5-Star rated painters, premium paints and services at the BEST PRICES!
2. Minimalist 1000 Sq Ft House Design
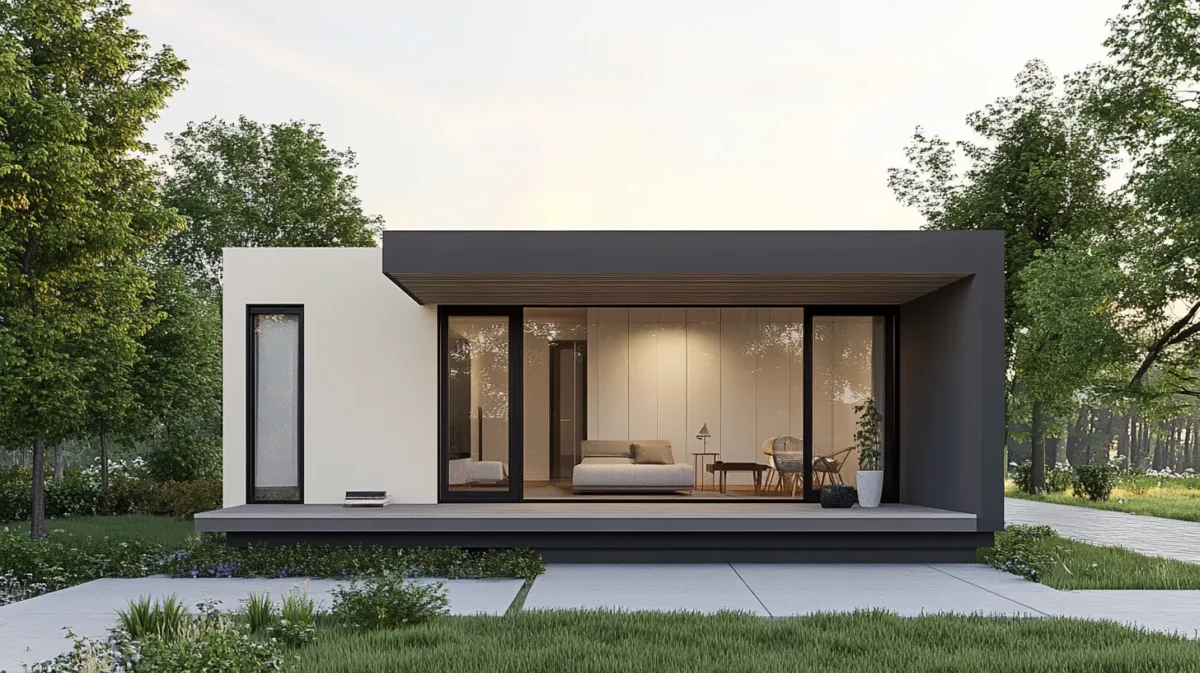
The minimalist house design is all about keeping things simple. In a 1000 sq ft house, the living area is open and good for having friends over. The minimalist kitchen is easy to use. The budget for this design is around 15-20 lakh rupees, which could be enough. This design consists of 2 bedrooms, a living area, a dining room, a bathroom and a kitchen. To use most of the small space, opt for furniture that can be tucked away and keep everything neat and tidy.
3. Traditional 1000 Sq Ft House Design 3D
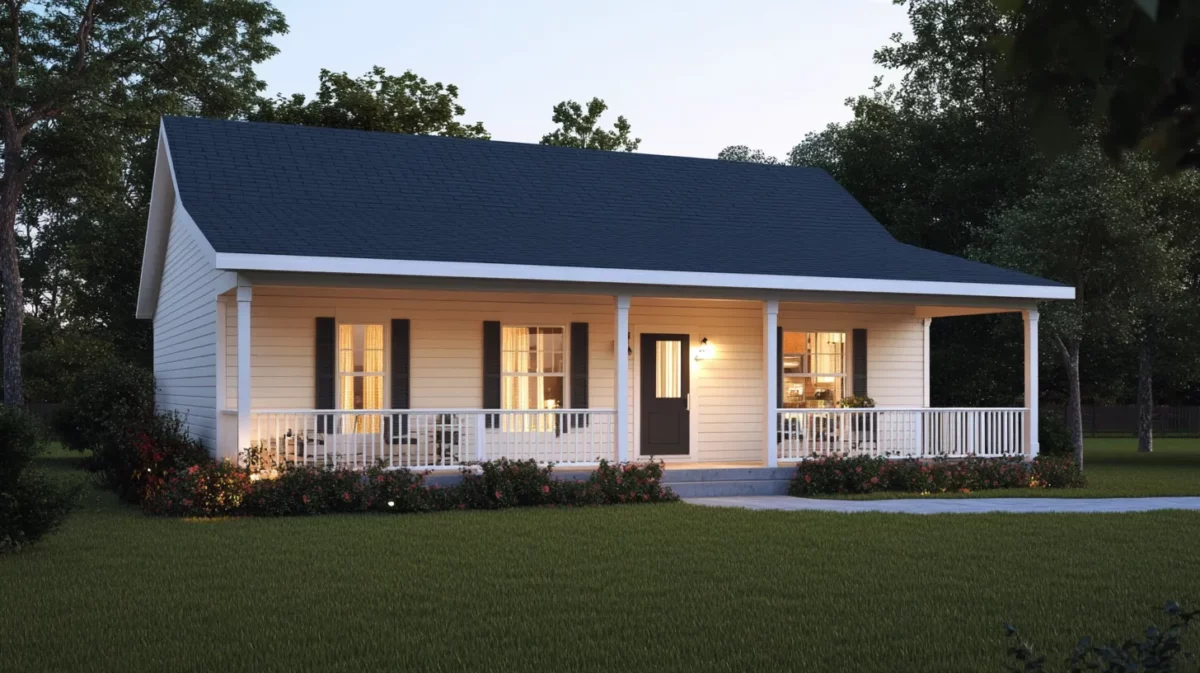
In a 1000 sq ft house with a traditional style, you can have a classic front porch and a cosy living room. A rectangular or L-shaped house matches with the traditional layout effectively. There is a formal dining room and a kitchen that is often white with shiny appliances. For this style, you might need budget of about 18-25 lakh rupees. You can have two bedrooms, a living room, a porch, and a kitchen. Use furniture with classic designs and arrange your space to make it more inviting. Utilise vertical space with tall bookspaces.
4. 1000 Sq Ft House Design with Rustic Style
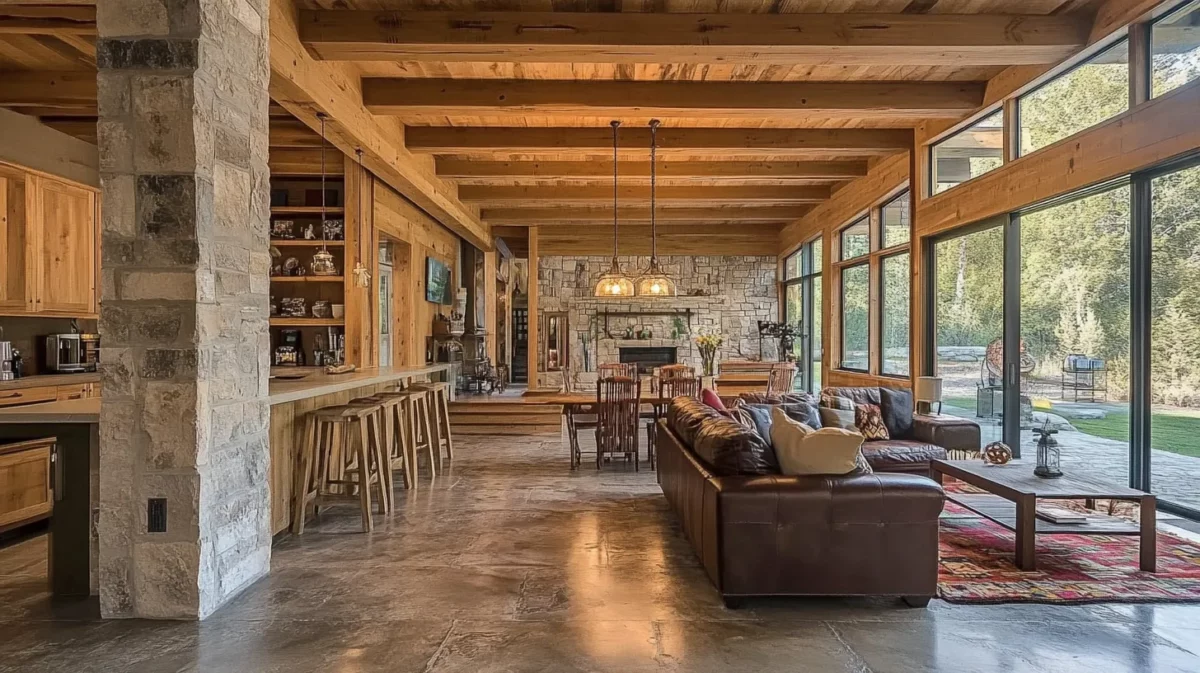
A rustic 1000 sq ft house features exposed wood beams and stone details. Rustic homes are warm, cosy and close to nature. The open living area is great for having friends over, and the rustic kitchen is good for cooking meals. This budget for this design is about 20 - 25 lakh rupees. This design has 2-3 bedrooms, a big open living and dining area, bathroom and a kitchen. Use tall shelves and ladder-style bookcases to save space. Built-in storage is very useful. An L-shaped house works well for a rustic home.
5. Mediterranean House Design for 1000 Sq Ft
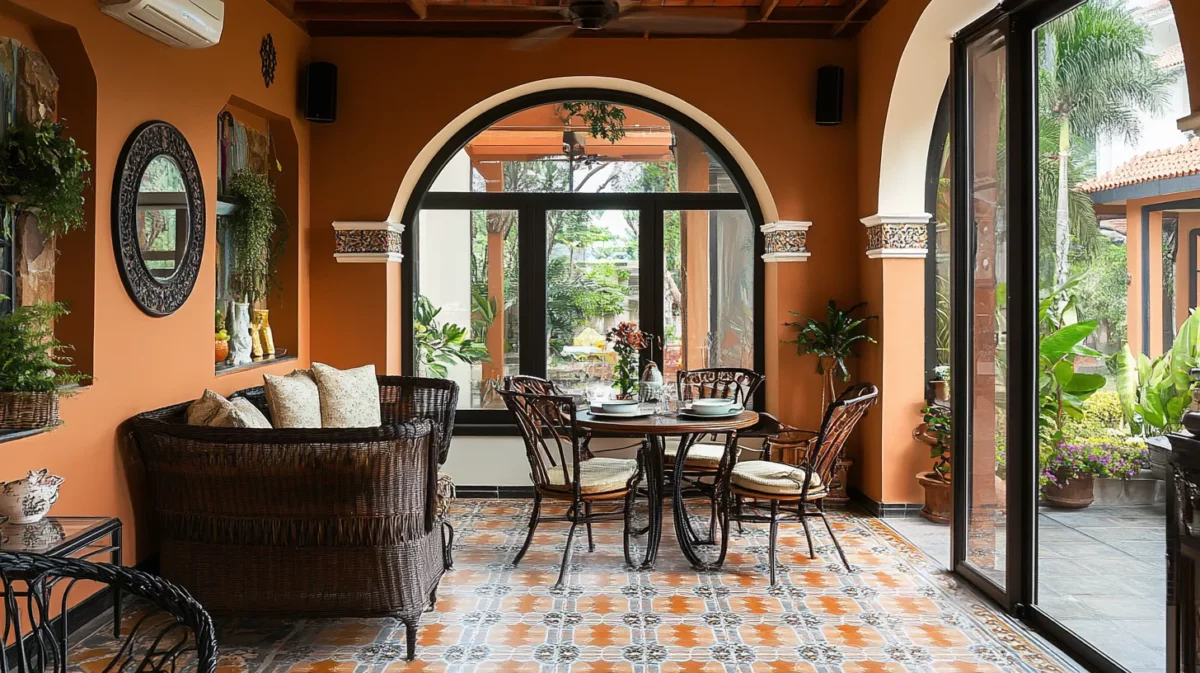
In a 1000 sq ft house with a Mediterranean style, you can have arched doorways and terracotta tile floors. Use mirrors to create the illusion of larger spaces. The wrought iron dining table adds a nice touch. A budget of about 22- 25 lakh rupees is expected. This design has 2-3 bedrooms, a living room, dining room and a kitchen. Opt for bright colours and open spaces to make the small house feel big. An arch or rectangular shape can work well for a Mediterranean-style home.
6. Victorian Style 1000 Sq Ft Design for House
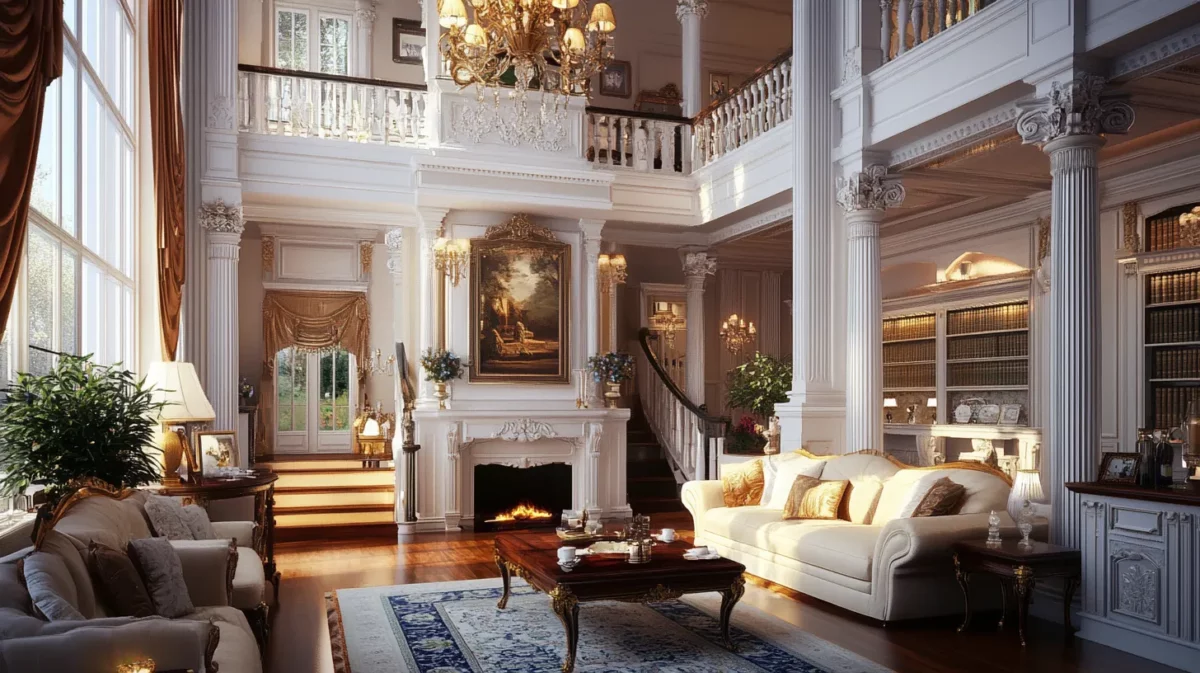
A Victorian-style 1000 sq ft house has high ceilings and fancy details. Paint the home with bright colours. The living area is great for guests, and a chandelier adds a classic touch. You might need a budget of around 25 lakh rupees. Use vertical space with tall bookshelves and maximise natural light. Choose furniture with traditional details but compact dimensions. A rectangular or square shape is great for different rooms and creating a sense of symmetry.
1000 Sq Ft House Design For Middle Class
A 1000 sq ft house design creates a comfortable and functional living space within a limited footprint. Here are the 1000 sq ft house design for the middle class:
7. The Compact Contemporary House Design for Middle-Class
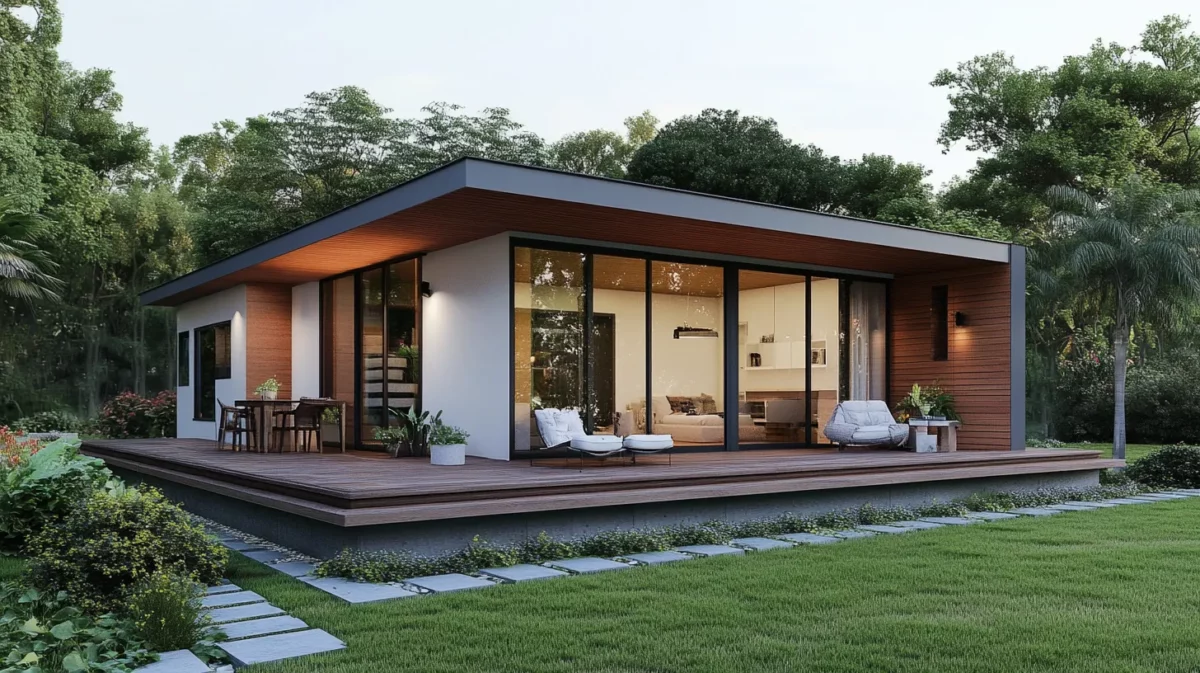
This design prioritises functionality and modernity in a small space. It combines the living room, dining area, and kitchen into one big space. This makes the house bright and open. It has three bedrooms, an L-shaped kitchen, and a small backyard for relaxing and gardening. Use built-in wardrobes, shelves, and storage under the stairs. Use LED lights, good insulation, and energy-saving appliances to save on bills. The estimated budget is about 20 lakh rupees.
8. Family-Friendly 1000 Sq Ft House Design for Middle Class Budget
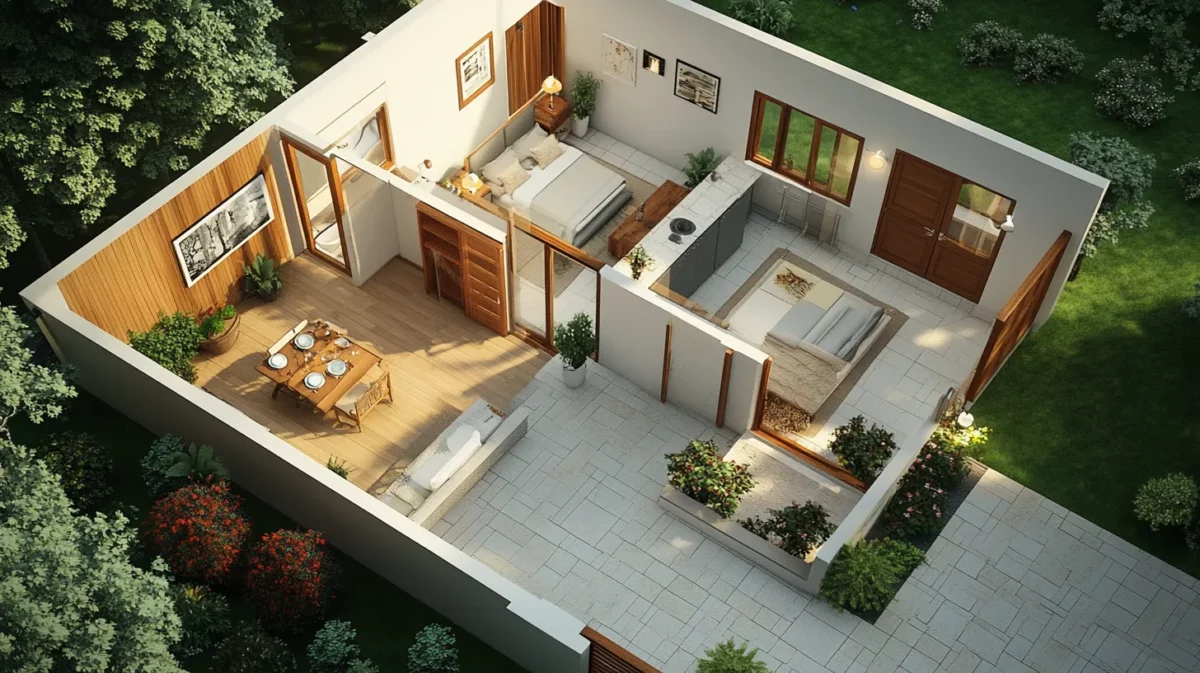
This design makes a comfy and useful space for families. It has different areas for relaxing and eating. This design has a U-shaped kitchen with lots of counter space and storage for cooking. It has three bedrooms, a covered porch and a dining room. The porch has a nice entrance and outdoor relaxation. You can build a shed in the backyard to keep outdoor things. Add nice plants and landscaping to make the outdoors look great. The estimated budget for this design is about 16-20 lakh rupees.
9. The Indian- Inspired Charm 1000 Sq ft House Design
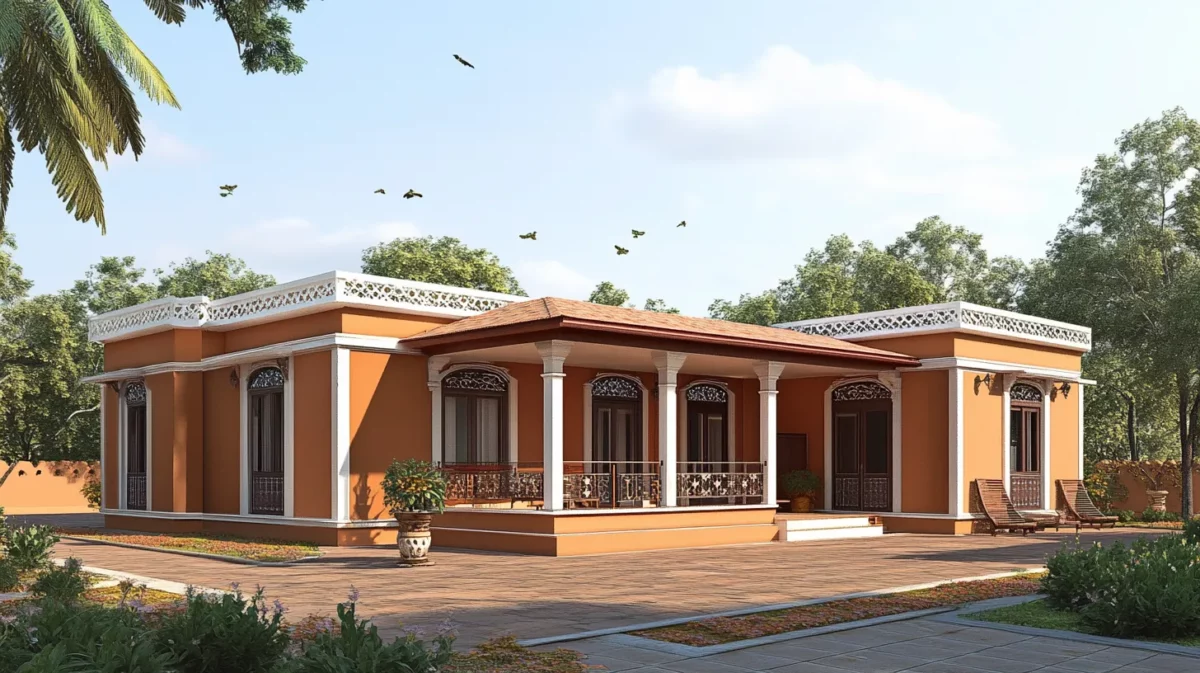
This design is a mix of traditional Indian style with modern comfort. Add a courtyard in the middle to bring light and fresh air. This house has separate living and dining areas, like in traditional Indian homes. It has a modern kitchen with lots of storage that looks traditional. Add pretty jali designs to windows and doors for beauty and airflow. You can build a verandah to relax and enjoy the outdoors. Use traditional Indian furniture to match the design.
1000 Sq Ft House Plans 3 Bedroom Indian Style
1000 sq ft home has adequate space to design a comfortable and stylish space that reflects India’s rich architectural heritage. Here are the 1000 sq ft house plans in Indian style:
10. The Modern Indian Abode House Plan for 3 Bedrooms
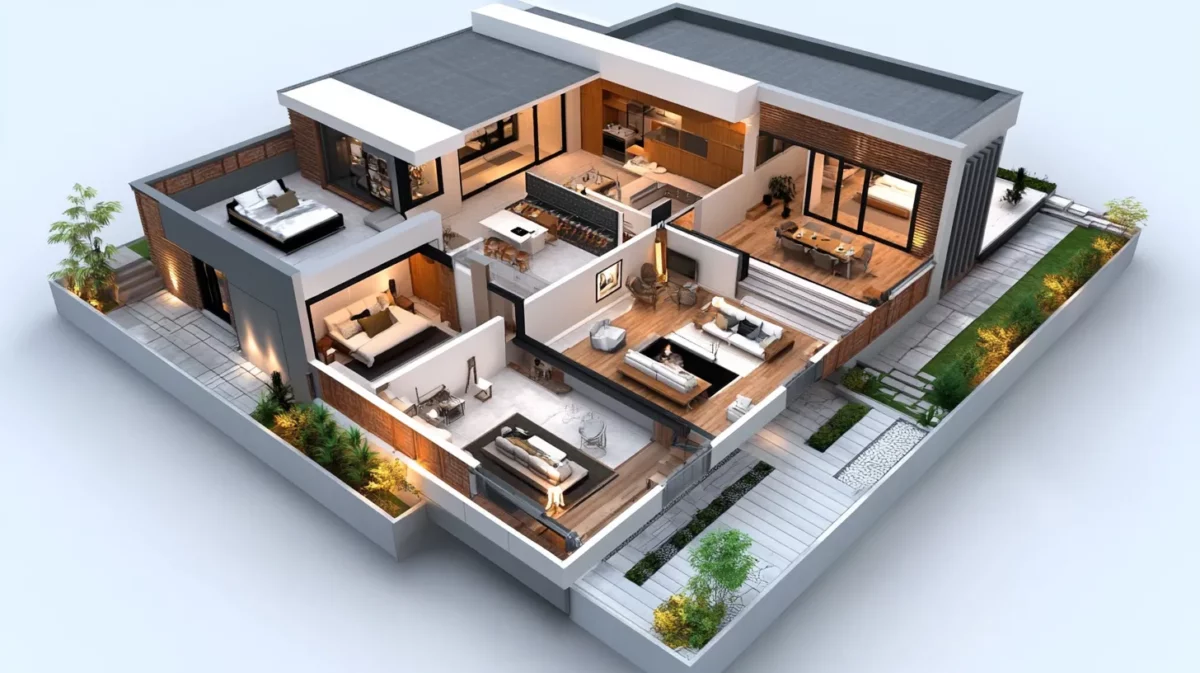
This design mixess contemporary living with traditional Indian aesthetics. It has big, open space for living, dining, and kitchen. This design has a sleek kitchen with lots of storage and a breakfast counter. It has three bedrooms and a central courtyard to bring in light and fresh air, giving a traditional Indian feel. It also features a puja room. The estimated budget for this design is 15- 20 lakh rupees.
11. The Classic Indian Haveli House Plans 3 Bedroom
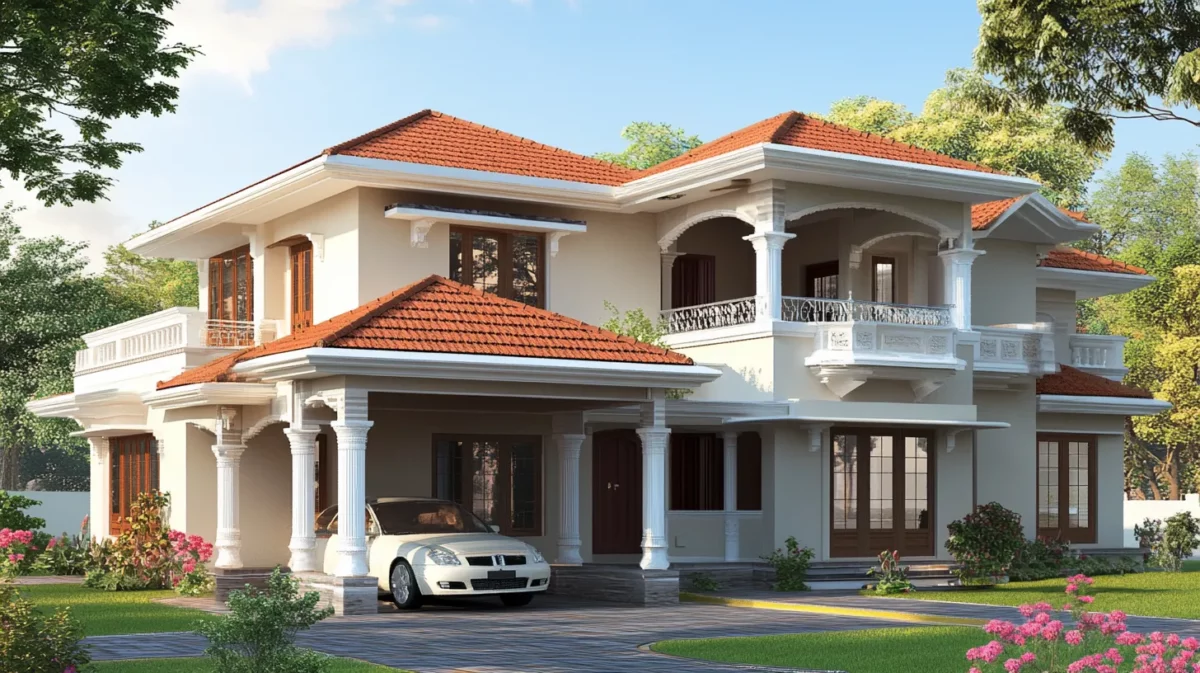
This design creates a traditional Indian architectural style. It has separate rooms for living and dining to create a formal feel. It has a big kitchen with lots of storage, designed in a traditional Indian way. It has three bedrooms and fancy jali designs on windows and doors for airflow. This design has puja room, and a wide porch for relaxing and enjoying nature. The budget for this design is 15-18 lakh rupees.
1000 Square Feet House Plans 2 Bedroom
A 1000 sq ft house design is great for creating both functional and stylish abode. Here are the 1000 sq ft house plans for two bedrooms:
12. The Classic Two-Story House Design for 2 Bedroom
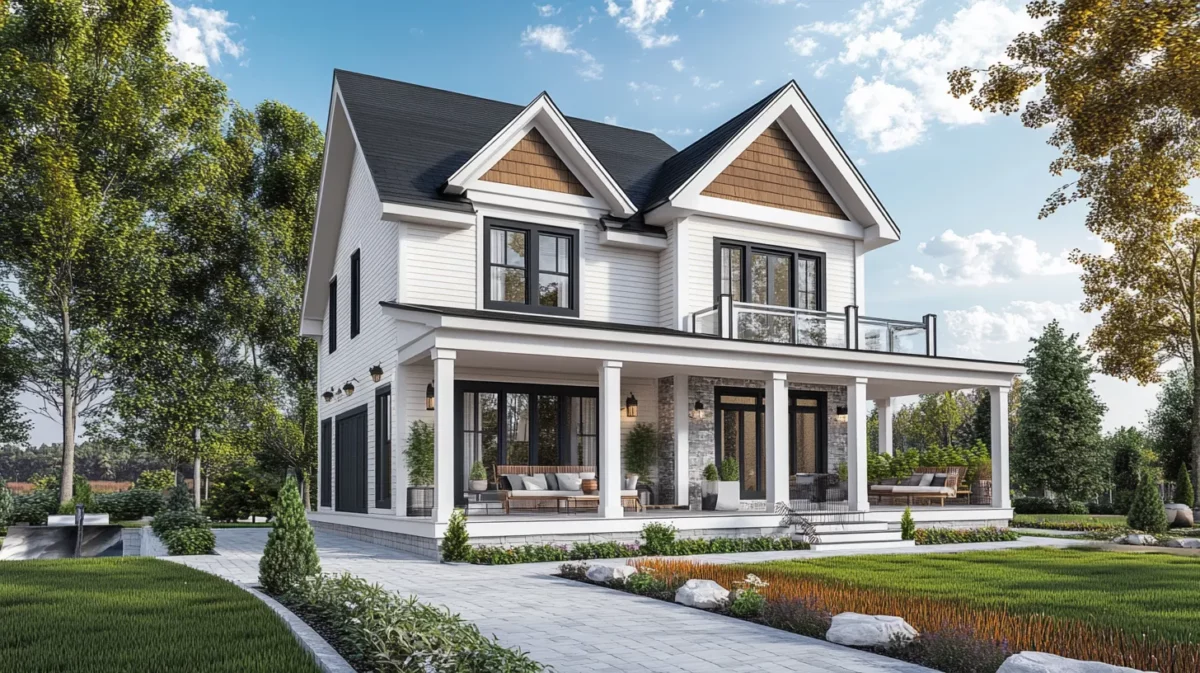
This design has a traditional layout with separate areas for living, dining, and kitchen. It has separate spaces for entertaining guests and having family meals. It has a functional kitchen with lots of storage for all your cooking needs. A versatile loft area can be used as a home office, hobby room, or guest space. The estimated budget for this is about 18-22 lakh rupees.
13. The Urban Loft 1000 Sq Ft House Plans 2 Bedroom Indian Style
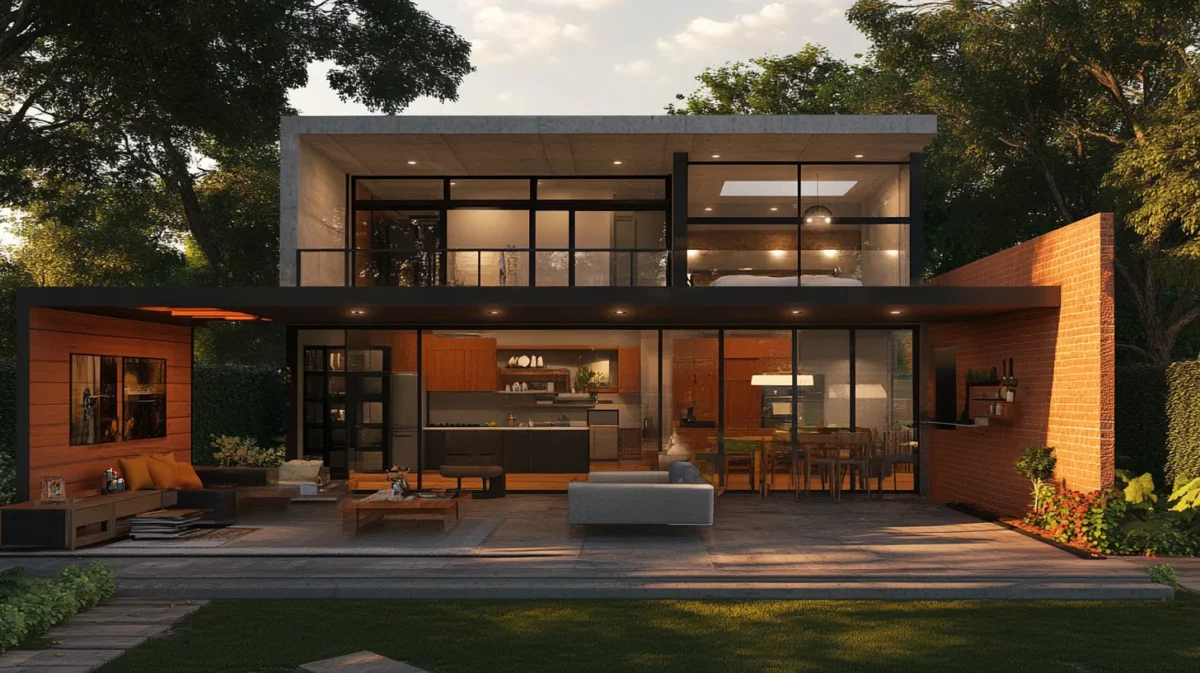
This design is perfect for those who like a modern, open-plan living space. It has a big, open area for living, dining and kitchen with high ceilings. This makes the space feel airy and open. It has a modern, efficient kitchen with lots of storage. It has a small outdoor space for relaxation. The budget for this plan is 17-20 lakh rupees.
Key Considerations for 1000 Sq Ft House Designs
When designing a 1000 sq ft house, there are a few important factors to think about. Here are the considerations for 1000 sq ft house designs:
Maximising Natural Light
Insert big windows to let lots of sunlight into the rooms. Use glass doors to make the inside and outside feel connected. Paint the walls, ceilings, and floors in light colours to reflect sunlight. Add skylights to bring in even more natural light.
Open-Plan Living Areas
Join the living room, dining room, and kitchen into one big, open area. Make spaces that can easily change for different uses. Use the same flooring and colours in different rooms to keep everything looking connected.
Smart Storage Solutions
Use built-in shelves, closets, and cabinets to save space. Use tall bookcases or storage units to make use of vertical space. Keep the house clean and free of clutter to make it appear bigger.
Energy Efficiency
Add good insulation to save energy. Choose appliances that use less energy. Use LED lights because they save energy. Make sure the house has proper ventilation to keep the air fresh and use less energy for cooling.
NoBroker: The Leading Interior Design Experts
Designing a 1000 sq ft house design can be both fun and practical. By using smart layouts and saving space, you can make a small house feel big and cosy. Still looking for the perfect 1000 sq ft house design? NoBroker helps you create your dream home with ease. Our team will help you in every step and ensure you have the perfect space tailored to your needs. Download NoBroker app today!
FAQs About 1000 Sq Ft House Design
Q1: What are the benefits of a 3D 1000 sq ft house design?
Ans: A 3D model helps you see how the interior and exterior of your home will look like. It helps you decide on materials, colours, and design details.
Q2: Can I build a 1000 sq ft house design double floor?
Ans: Yes, you can build a double-storey house on a 100 sq ft plot. Just make sure to check local rules and space requirements.
Q3: How can I design a 1000 sq ft house design for a middle-class budget?
Ans: Focus on the most important spaces, use affordable materials, and think about open-plan layouts to save money and use space wisely.
Q4: Are there any low-budget design ideas for a 1000 sq ft house?
Ans: Yes, simple styles like modern or minimalist can be affordable. Look for designs that are functional and use space smartly to keep costs down.
Q5: How much does it cost to build a 1000 sq ft house?
Ans: The cost depends on various factors. For a simple design, it might be around 13- 20 lakh rupees.
Recommended Reading
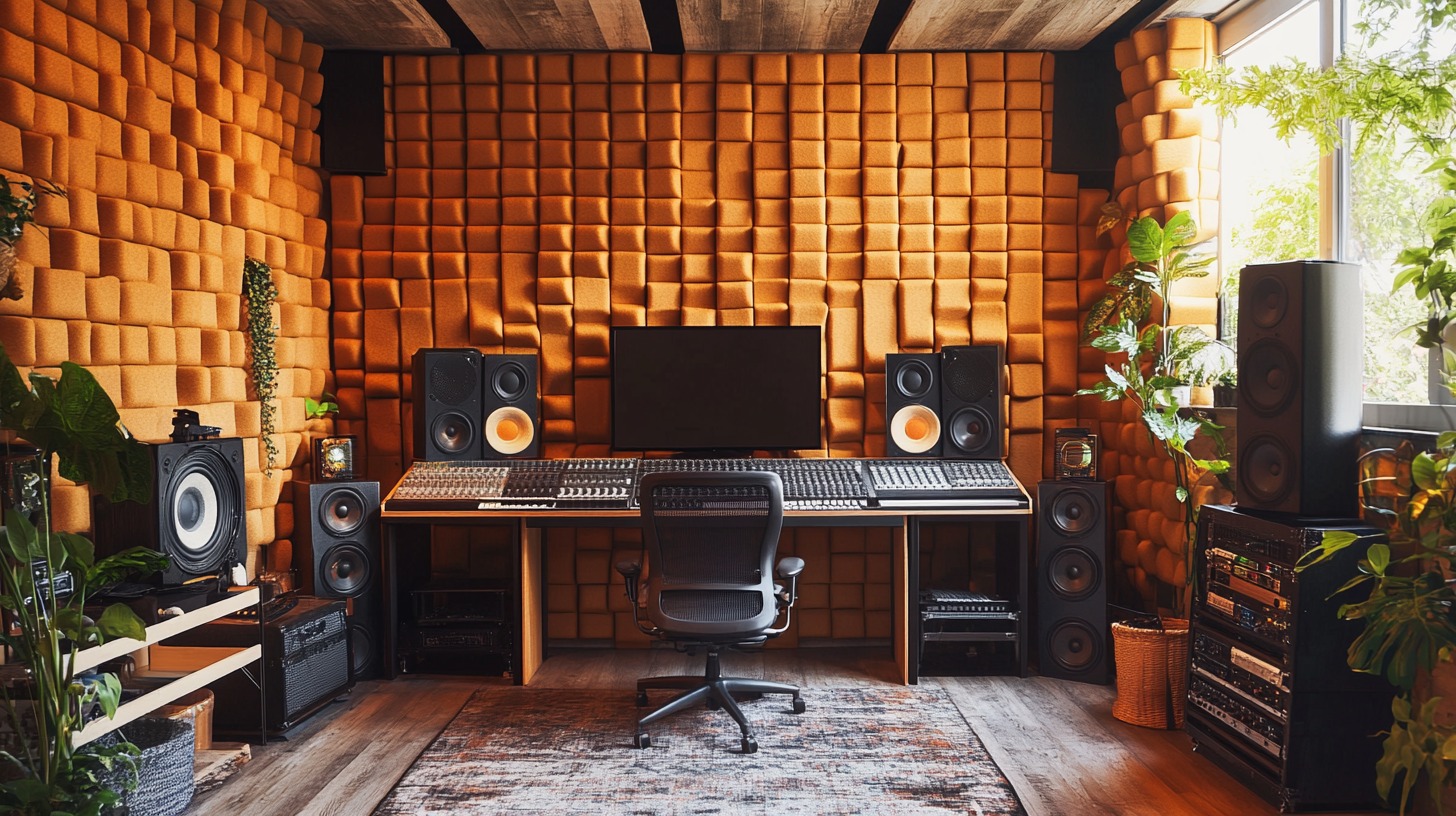
How to Make a Room Soundproof: 15 Ideas That Work Like a Charm
December 17, 2024
18113+ views
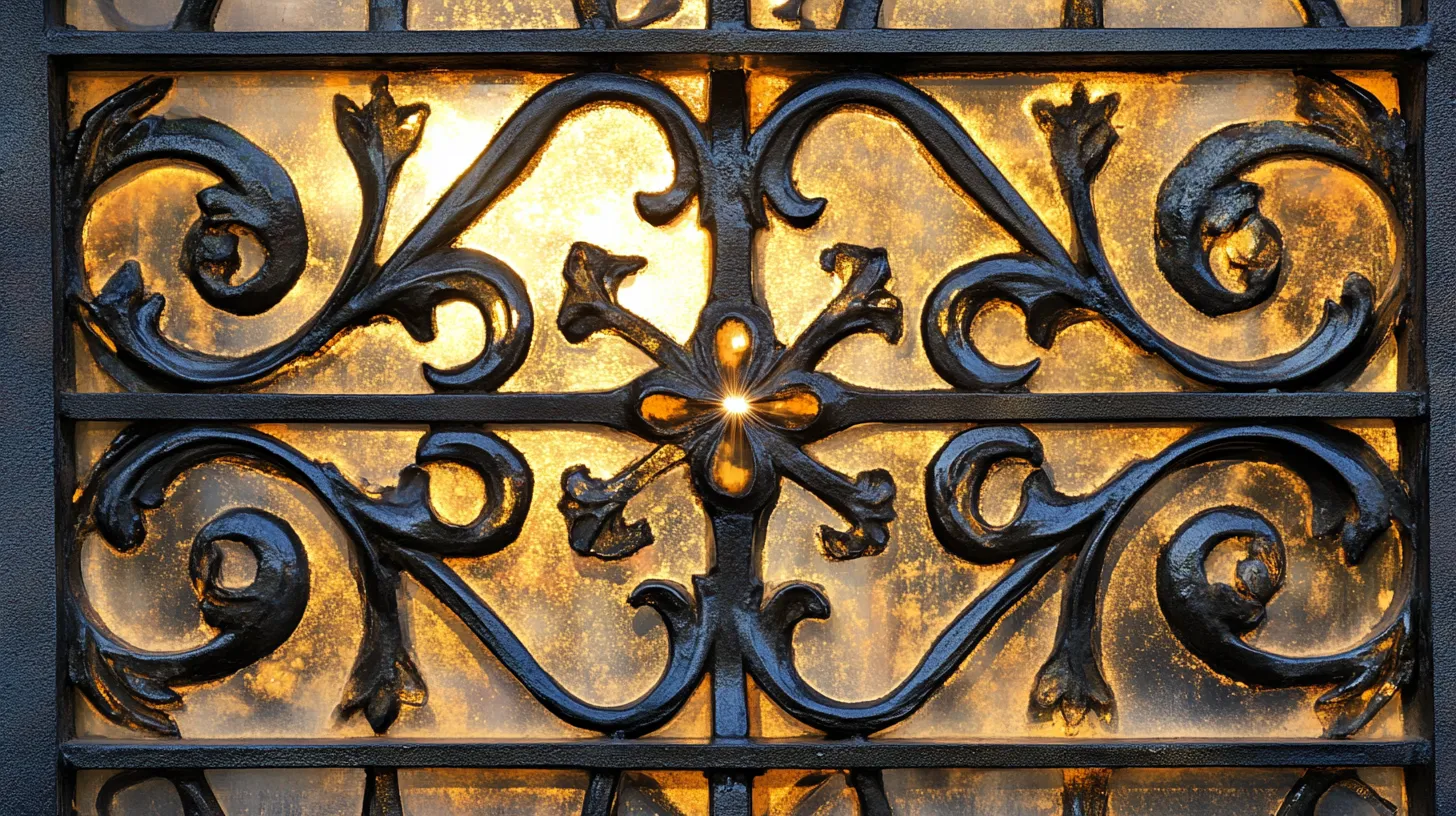
Best 30 Iron Window Grill Design Ideas: Modern, Contemporary and Different Patterns in 2025
December 17, 2024
9285+ views
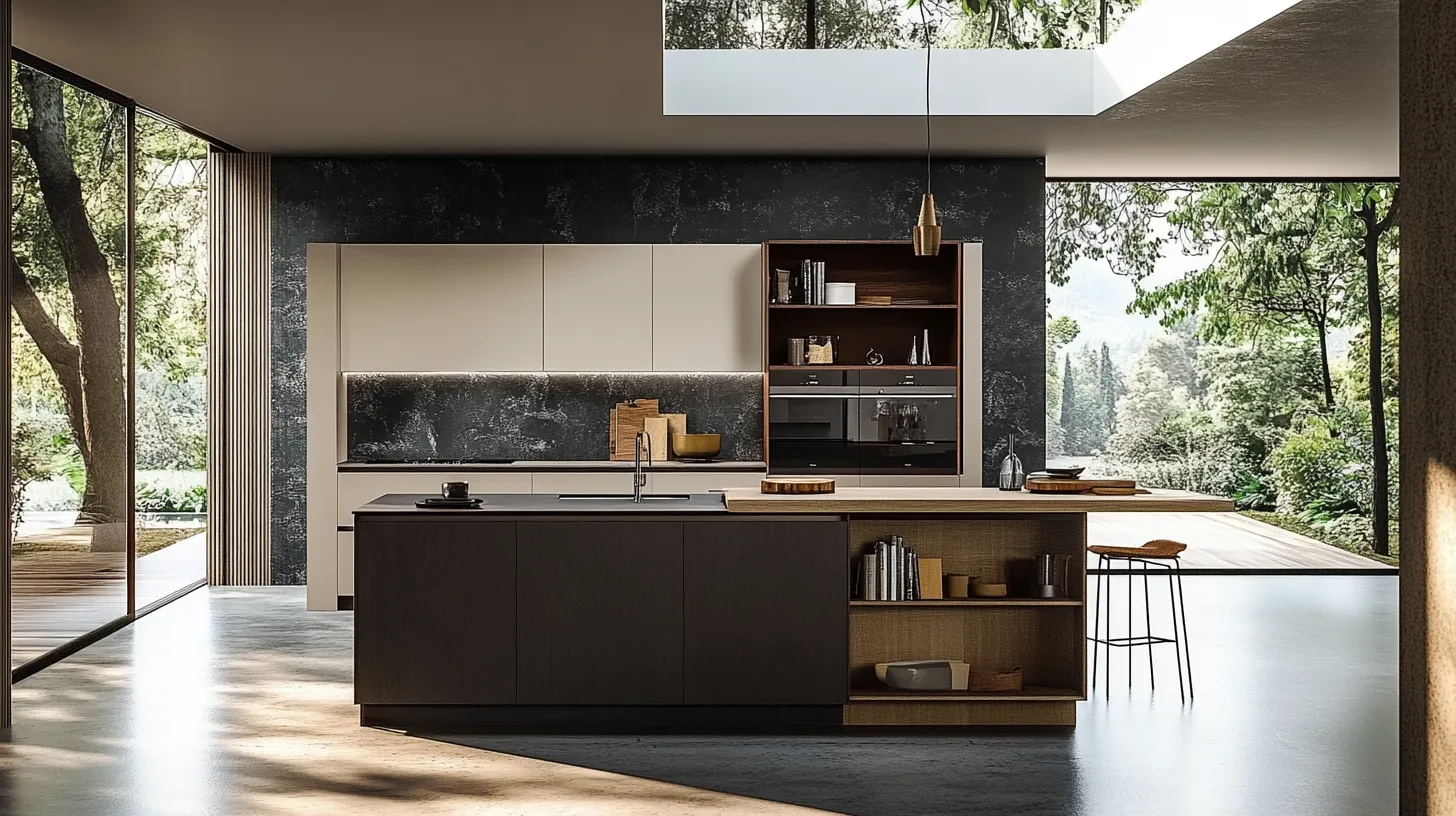
45 of the Best and Most Trendy Modular Kitchen Design Ideas of 2024
November 28, 2024
3923+ views
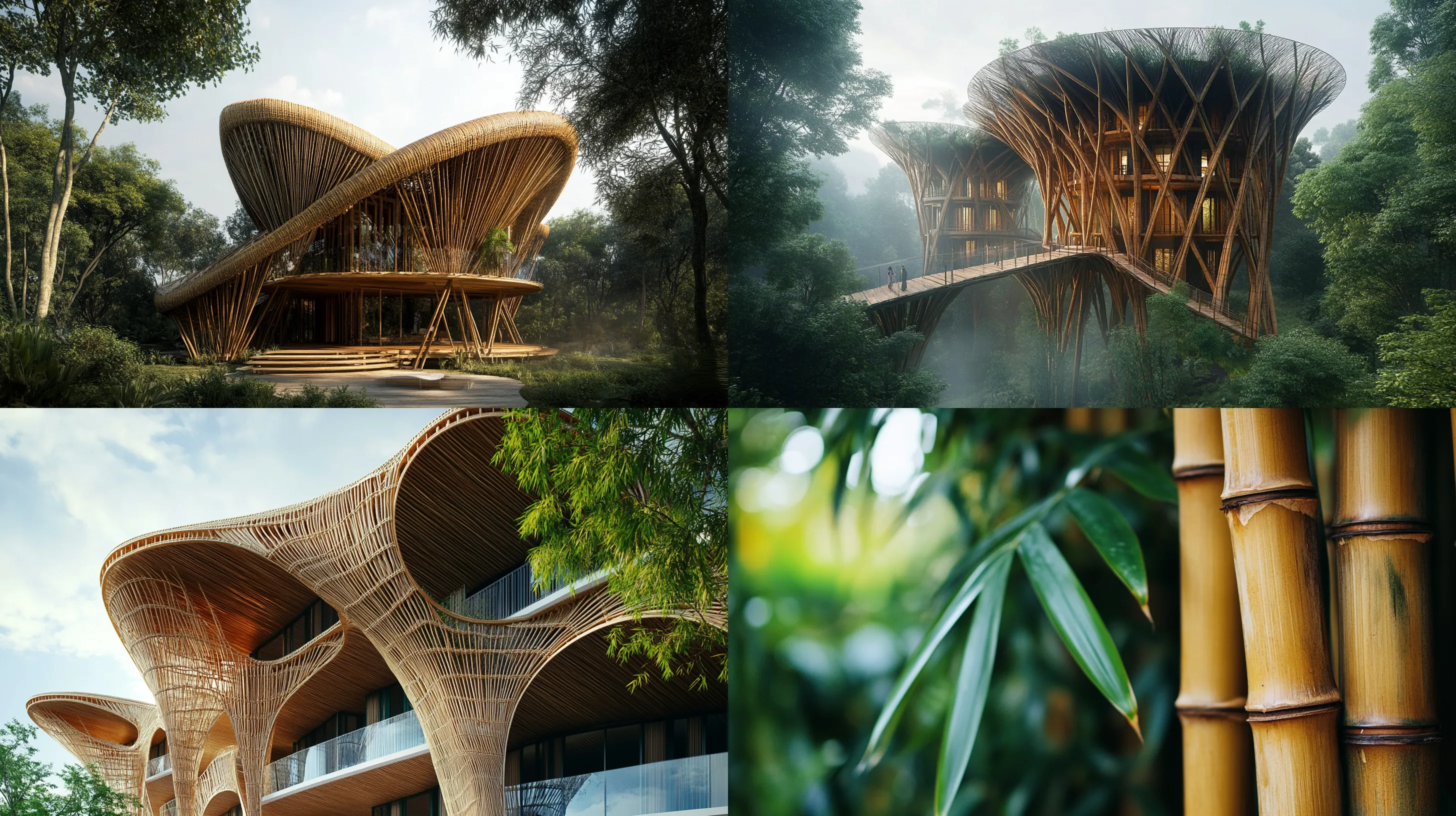
The Benefits and Challenges of Using Bamboo as a Building Material
November 5, 2024
6126+ views
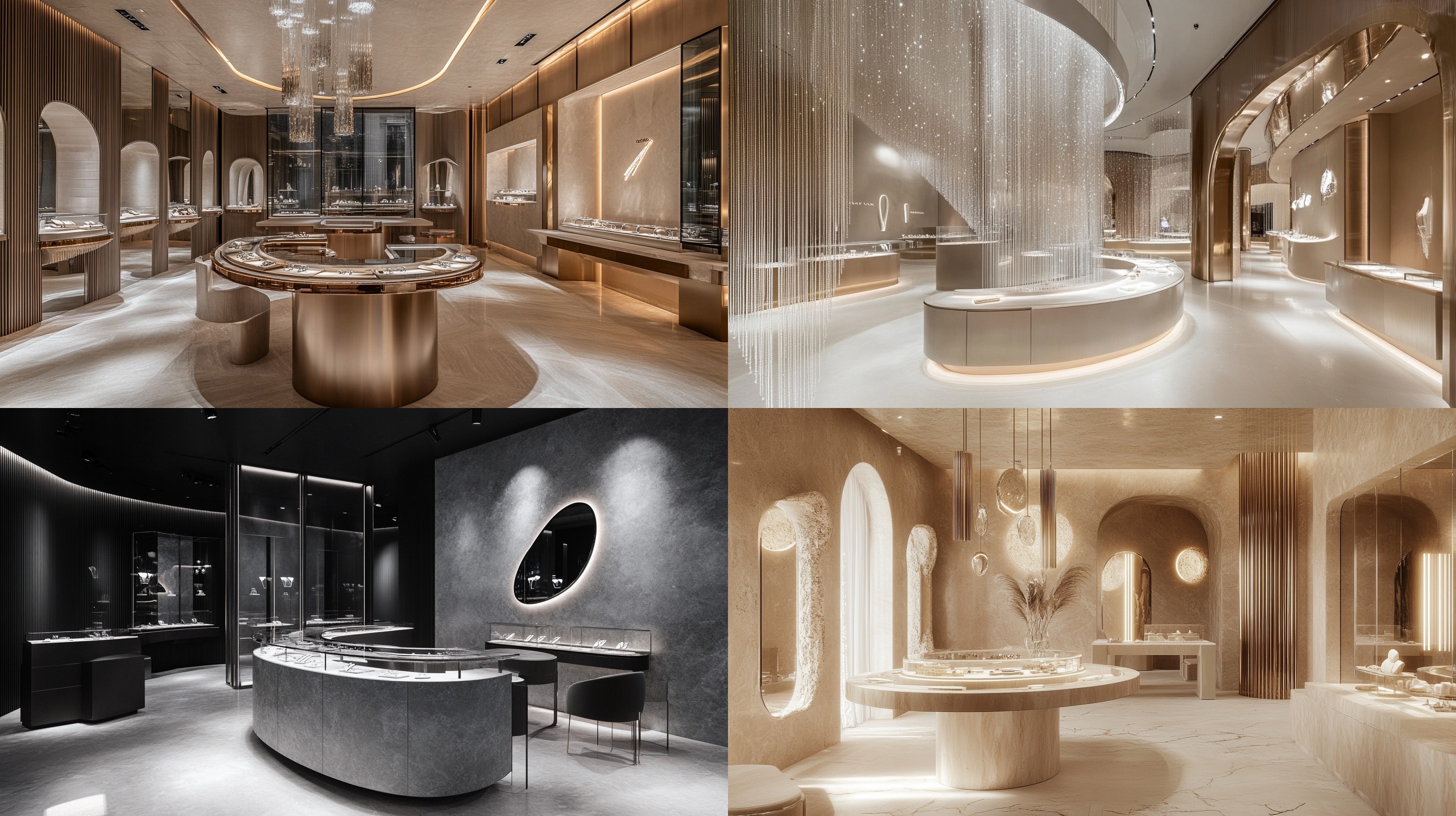
Jewellery Showroom Interior Design: Top 20 Ideas for a Luxurious and Functional Space in 2024
October 28, 2024
2819+ views
Loved what you read? Share it with others!
NoBroker Interiors Design Testimonials
Most Viewed Articles
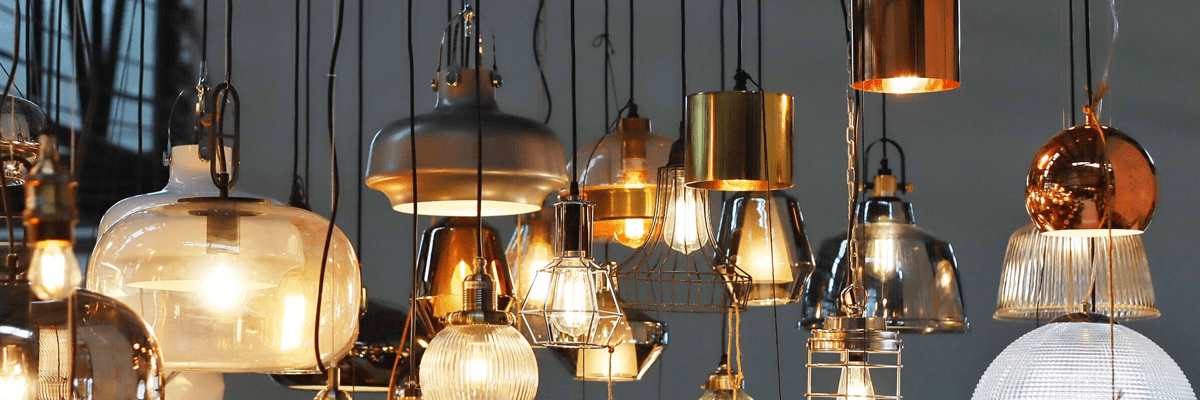
Top Hanging Light Ideas to Illuminate Your House
March 29, 2024
392633+ views
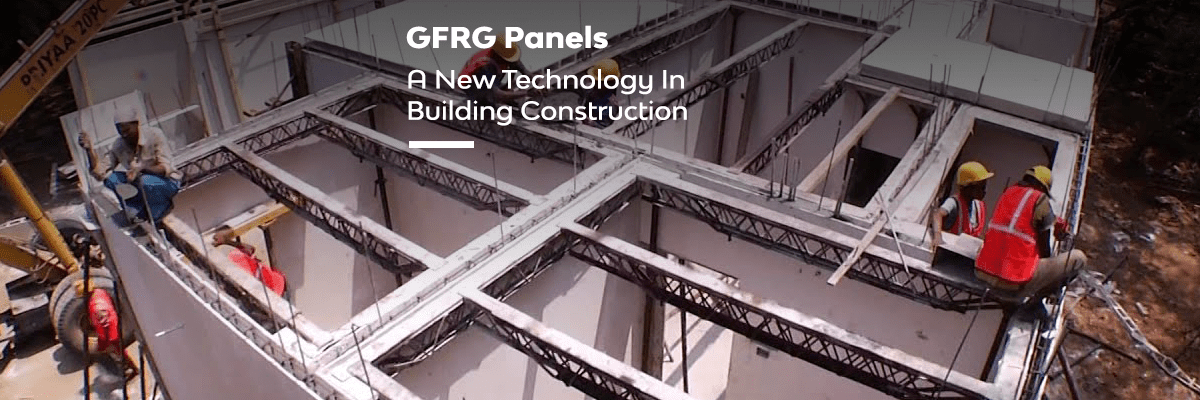
GFRG Panels - A New Technology in Building Construction
August 24, 2023
256343+ views
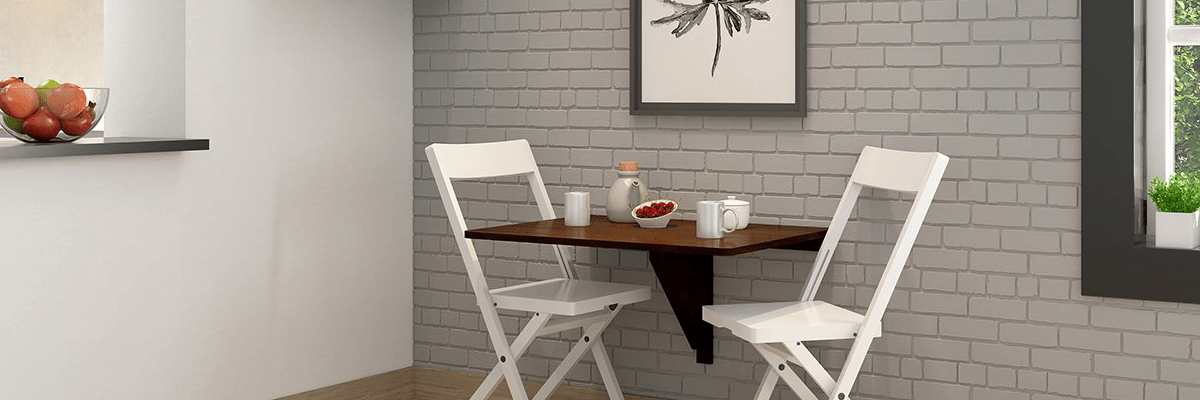
15 Wall-Mounted Dining Table Design Ideas
January 25, 2024
102968+ views
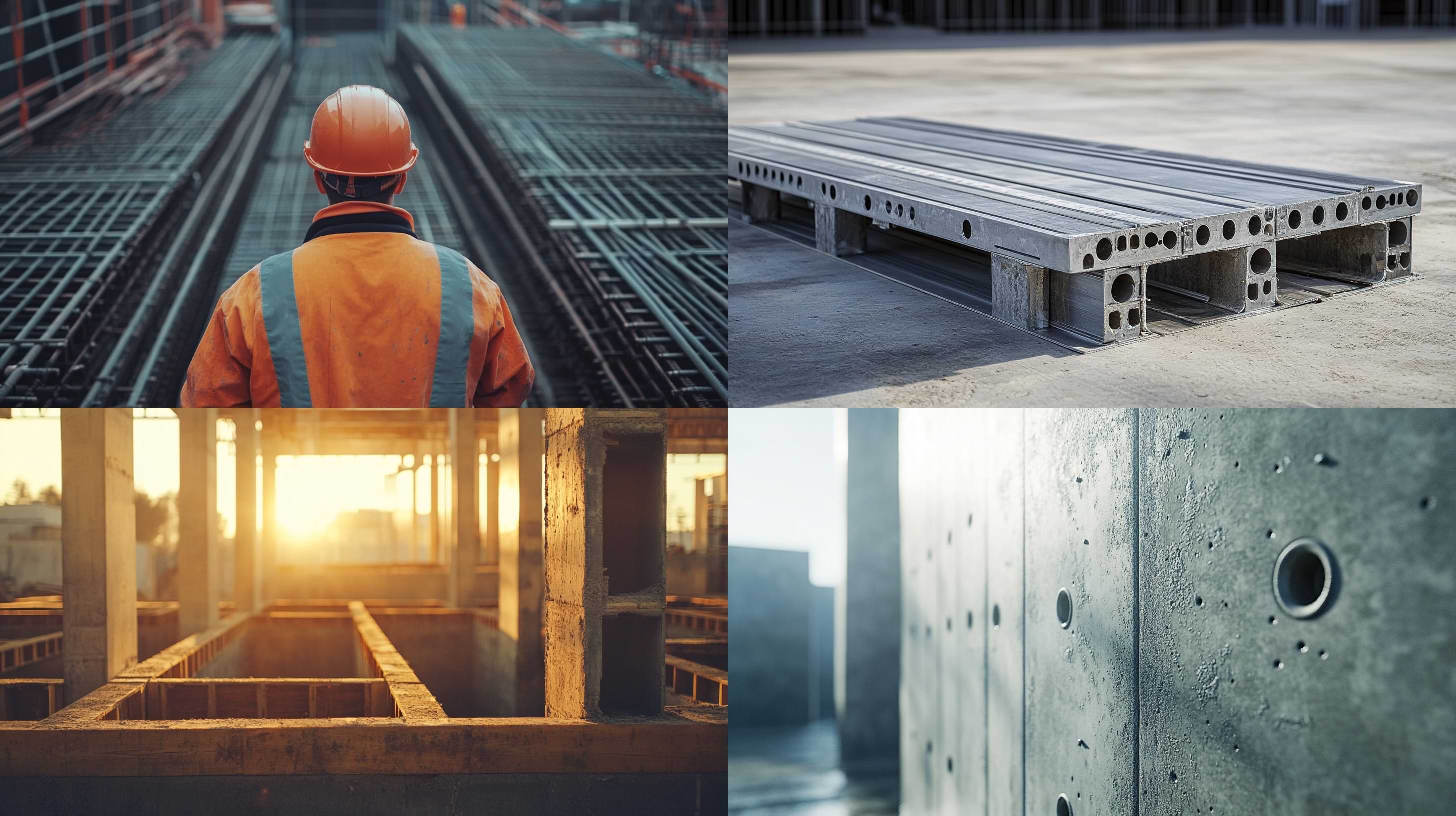
How Mivan Construction Technology Is Transforming the Art of Building!
December 17, 2024
45097+ views

Best 3 Bedroom House Plan: Modern and Space-Efficient Layouts for 2025
December 17, 2024
25418+ views
Recent blogs in
15+ Stunning Front Gate Designs for Your Home in 2025
December 19, 2024 by Ananth
18 Popular Bedroom POP Ceiling Design Ideas In 2025
December 19, 2024 by Prakhar Sushant
Wooden Partition Walls for Living Room 2025
December 19, 2024 by Ananth
The Ultimate Guide to the Best Wood for Furniture Selection in 2025
December 17, 2024 by Manu Mausam
How to Make a Room Soundproof: 15 Ideas That Work Like a Charm
December 17, 2024 by Simon Ghosh
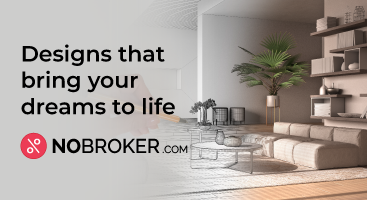


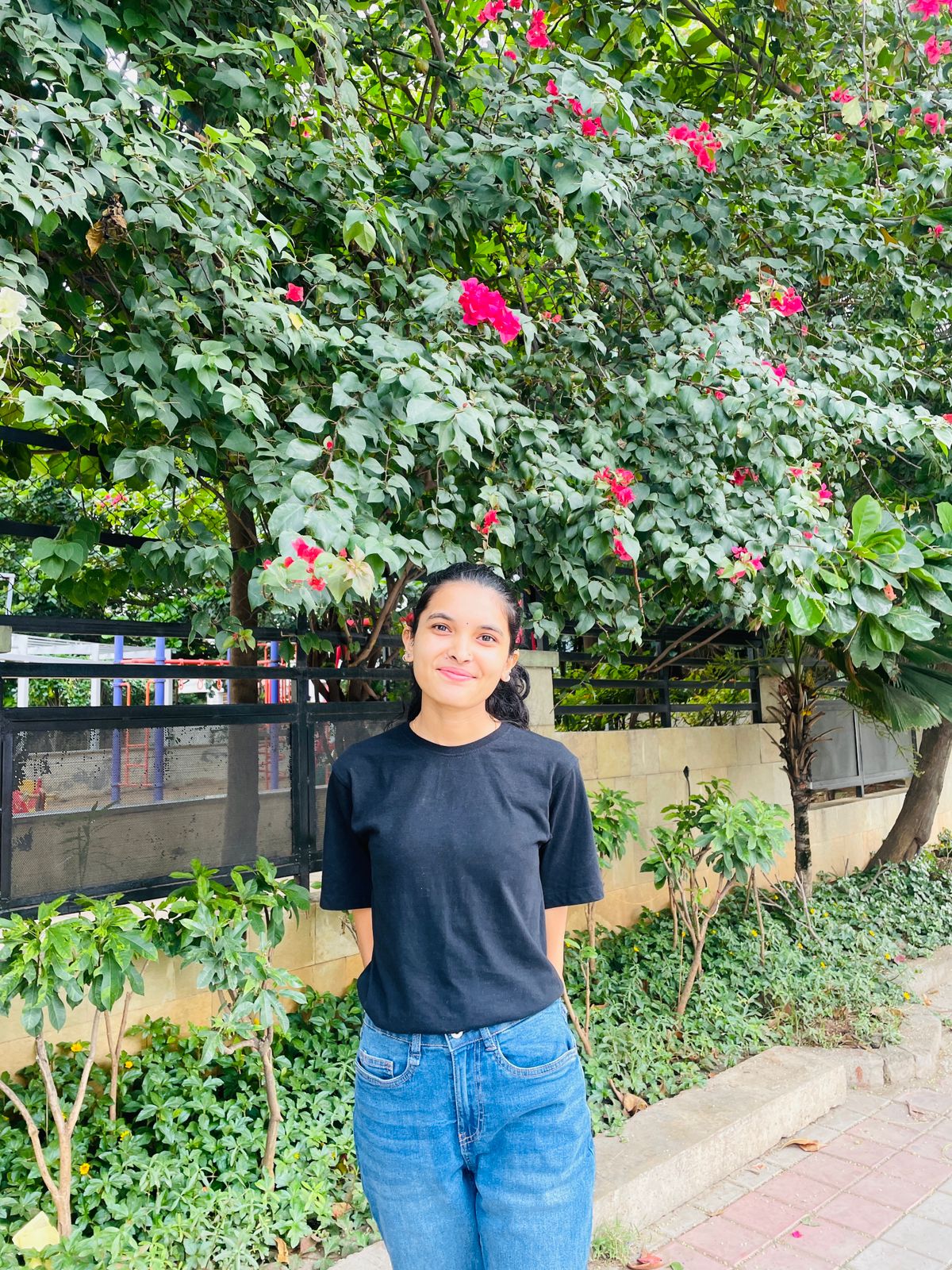
Join the conversation!