Table of Contents
Quality Service Guarantee Or Painting Free

Get a rental agreement with doorstep delivery
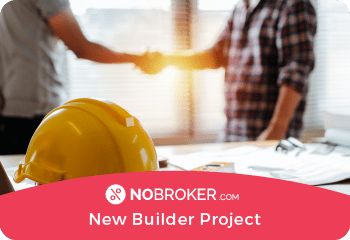
Find the BEST deals and get unbelievable DISCOUNTS directly from builders!
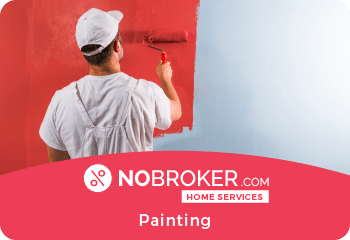
5-Star rated painters, premium paints and services at the BEST PRICES!
Loved what you read? Share it with others!
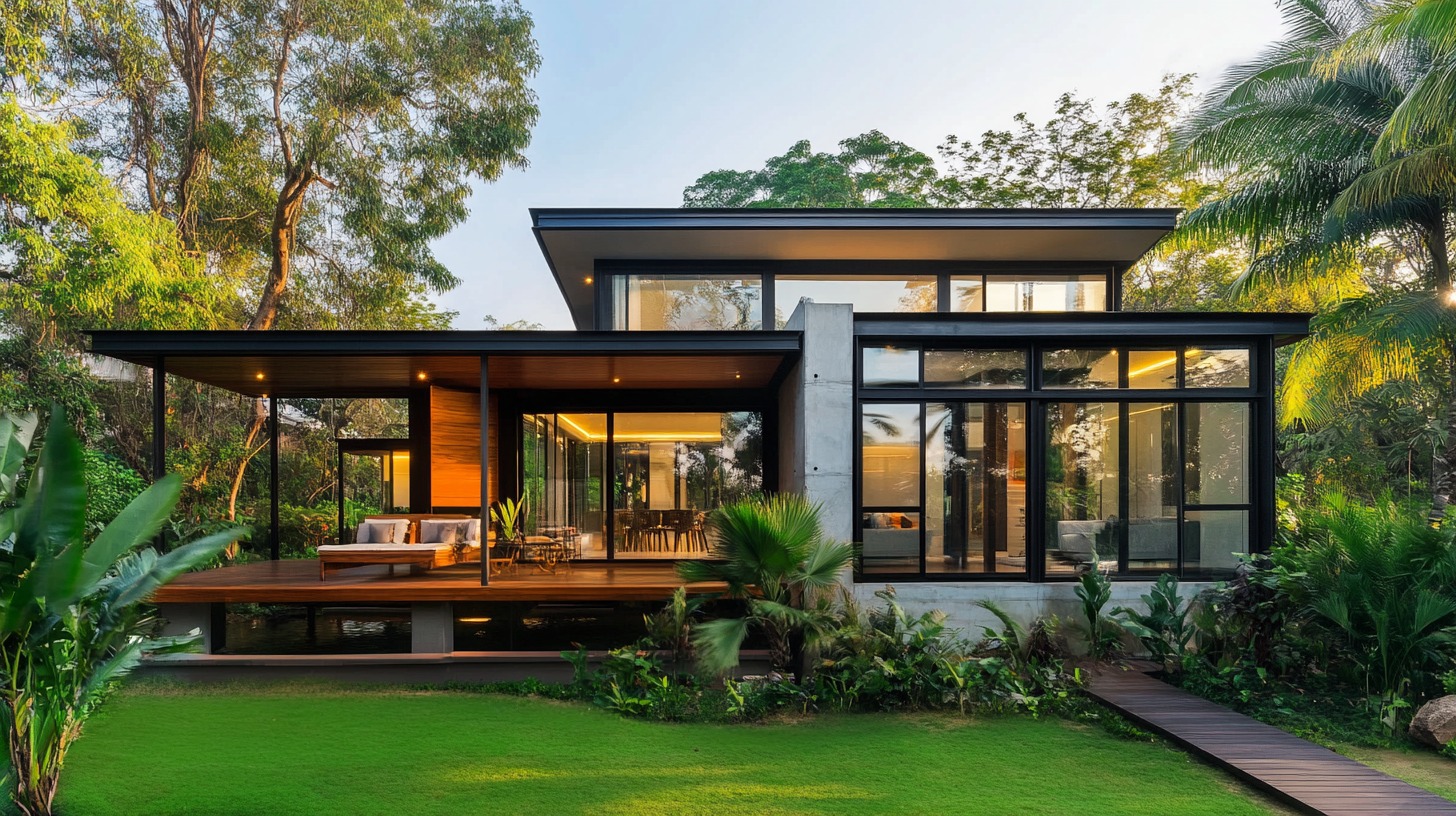

Submit the Form to Unlock the Best Deals Today
Help us assist you better
Check Your Eligibility Instantly

Experience The NoBrokerHood Difference!
Set up a demo for the entire community
10+ Best 1500 Square Feet House Design Ideas for Your Dream Home in 2024
Table of Contents
Finding the perfect 1500 square feet house design can feel challenging, but it doesn’t have to be. Whether you are looking for a cosy family home or planning to upgrade your living space, choosing the right design is key. In this guide, we will explore different layouts and styles that fit within 1500 square feet, providing practical ideas that suit your need. This information will help you make informed decisions and create a space that truly feels like home.
List of Best 1500 square feet House Design Ideas 2024
Are you planning to build a small and cosy home for your family? Let’s look into five creative 1500-square-foot house designs perfect for 2024. Each one fits well within a reasonable budget. So, if you are planning to build a trendy yet affordable home for your family, then you can take inspiration from them:
1. 1500 Square Feet Bright City Apartment Design

This home design includes bug windows that let in lots of sunlight. It includes two bedrooms and an open kitchen next to the living area. The walls of this house design have cheerful colours.
Quality Service Guarantee Or Painting Free

Get a rental agreement with doorstep delivery

Find the BEST deals and get unbelievable DISCOUNTS directly from builders!

5-Star rated painters, premium paints and services at the BEST PRICES!
Estimated Budget: ₹70 lakhs
2. 1500 Square Feet Townhouse with a Terrace

The townhouse design stands tall and uses space wisely. It has three bedrooms. The top floor of the house has a small terrace suitable for plants and outdoor meals.
Estimated Budget: ₹75 lakhs
3. 1500 Square Feet Cosy Ground-Level Home

This 1500 sq. ft house design is a one-floor home and is easy to walk around. It has a large space for sitting and eating, two bedrooms and big doors that open to the backyards.
Estimated Budget: ₹60 lakhs
4. 1500 Square Feet Green Villa House

This house is designed for nature lovers. It uses less energy and water. It includes three bedrooms. From the living room, you can look out to the pretty garden.
Estimated Budget: ₹85 lakhs
5. 1500 Square Feet Smart Duplex House
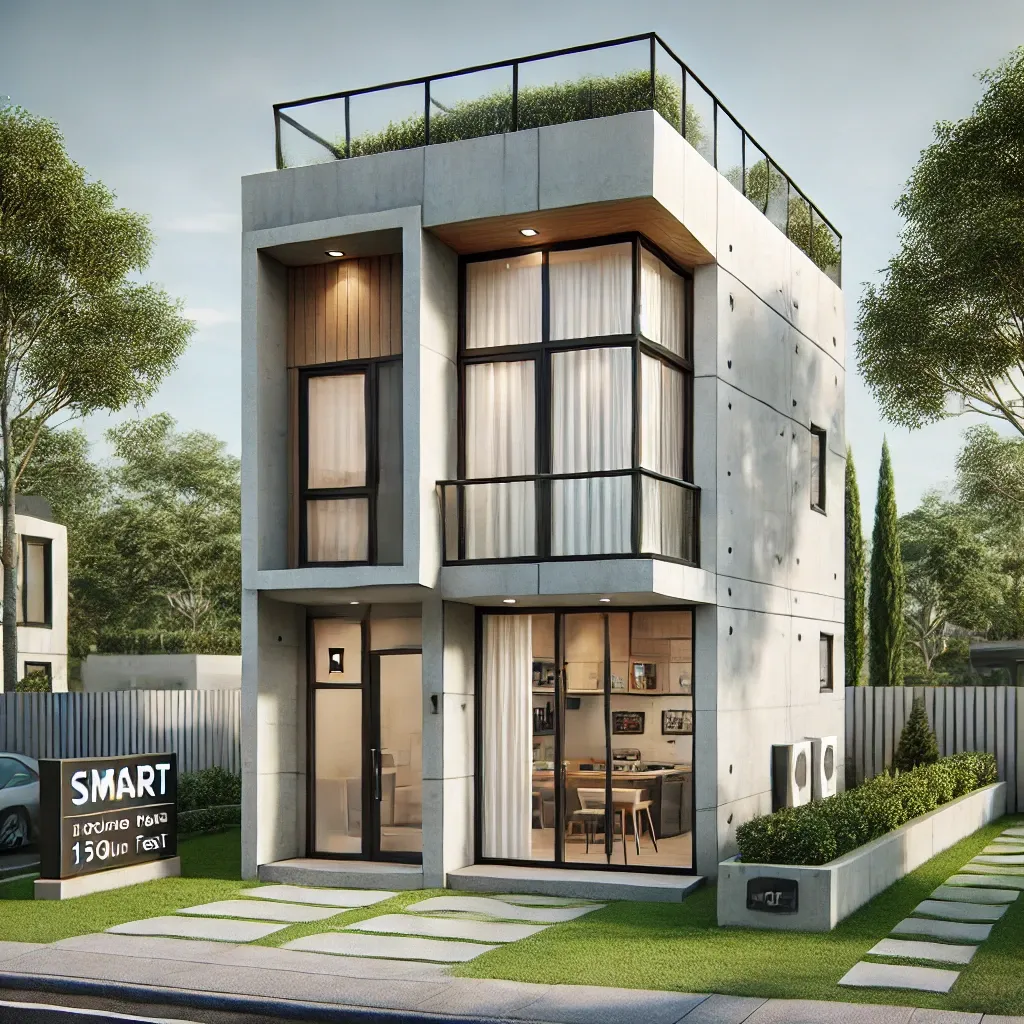
This 1500 sq. ft. two-story house design is a duplex. As the name suggests, it uses smart tech to save energy and keep you safe. On the bottom floor, you can hang out and spend family time, while the top floor can be used for sleeping.
Estimated Budget: ₹80 lakhs
1500 Square Feet House Plans 3D
Does 3D house design fascinate you? Do you want one for your new house? Then check out these two 3D house plans. These 1500 square feet house designs in India are easy and fun, perfect for small families.
6. 1500 Square Feet 3D Plans For Classic Home with a Modern Twist
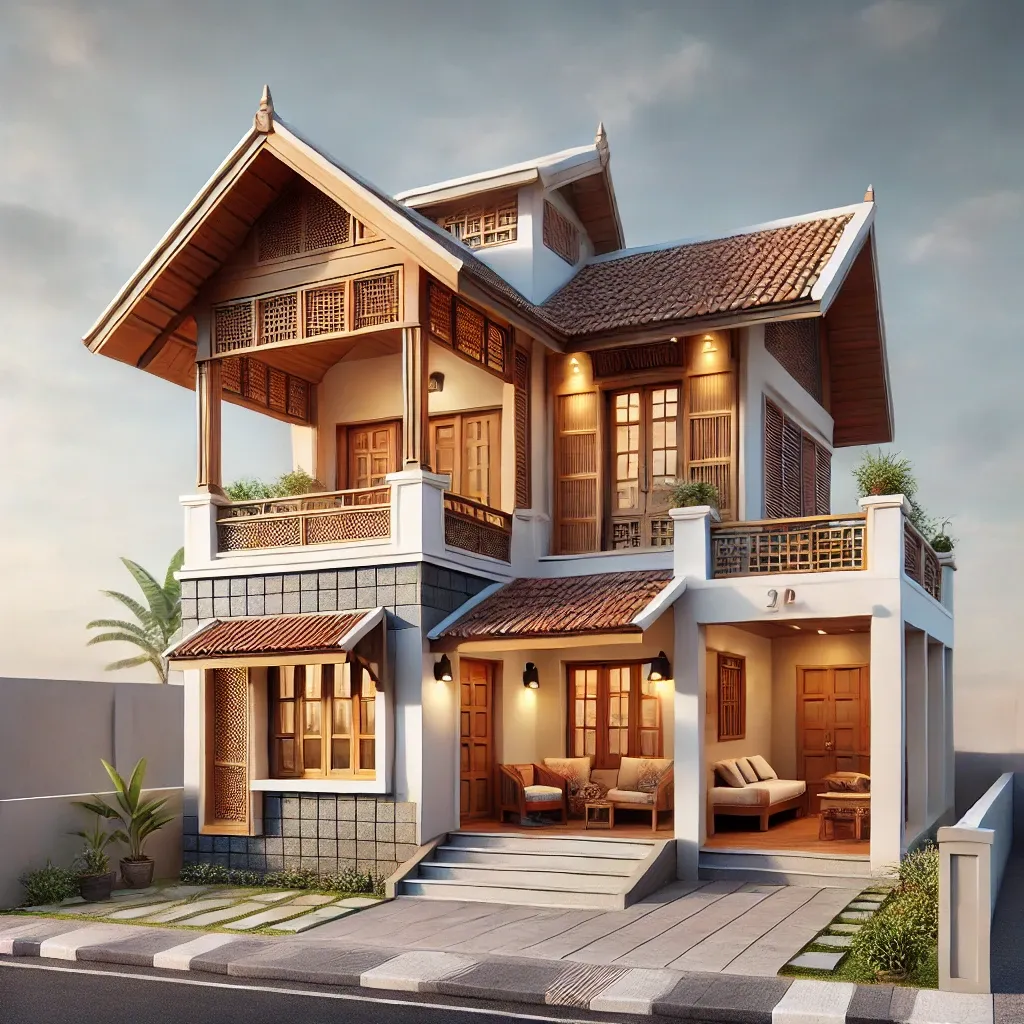
Estimated Budget: ₹75 lakhs
This 3D 1500 sq. ft home design mixes old and new styles. The design includes a big courtyard in the middle, which is very common in Indian homes. It lets sunlight and air come inside. This 1500 sq ft house plans 2 bedroom Indian style comes with its own bathroom. There‘s also a big area for sitting and eating and a kitchen next to it. This design makes use of lots of wood and stone to feel cosy and welcoming.
7. 1500 Sqare Feet 3D City House Plan With Garden

This is one of the best 3D designs for homes with 1500 sq ft. It is suitable for living in the city. The bottom floor is designed as a big open space for the living room, eating area, and kitchen. This space opens to a small garden. Upstairs, there are three bedrooms. The house looks modern, with straight lines and big windows.
Estimated Budget: ₹80 lakhs
1500 sq ft House Design for Middle-Class Families
Do you want to build an attractive house but on a budget? Here are two perfect house designs suitable for small Indian middle-class families.
8. 1500 Sqare Feet House for Middle Class Families With Sunlit Courtyard
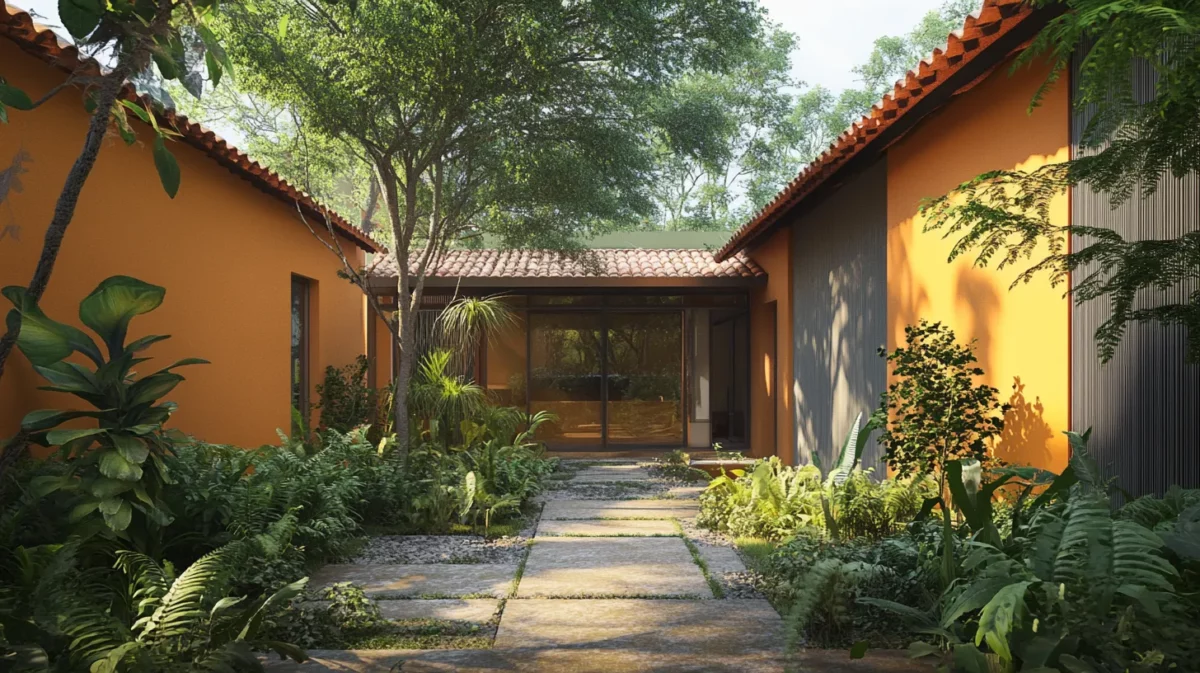
- Estimated Budget: ₹72 lakhs
This 1500 sq ft home design for middle-class families centres around a small, open courtyard. The courtyard is the hero of this design and will bring in natural light and fresh air inside the home. It serves as a private outdoor space where the family can relax, or children can play safely.
9. Compact Garden House of 1500 Square Feet for Middle Class Families

This is another classic 1500 sq.ft house design for middle class section. It includes a small garden space in the front or back of the house. It is perfect for a few plants or a small lawn. The garden area adds a touch of greenery and makes the home feel more connected to nature.
Estimated Budget: ₹68 lakhs
1500 sq ft House Plans 3 Bedroom Indian Style
Are you looking for a comfortable 3-bedroom home? Here are two well-thought-out 1500 square feet house plans of 3 bedrooms, perfect for Indian families.
10. 1500 sq ft Traditional Courtyard House Plan for 3 Bedroom
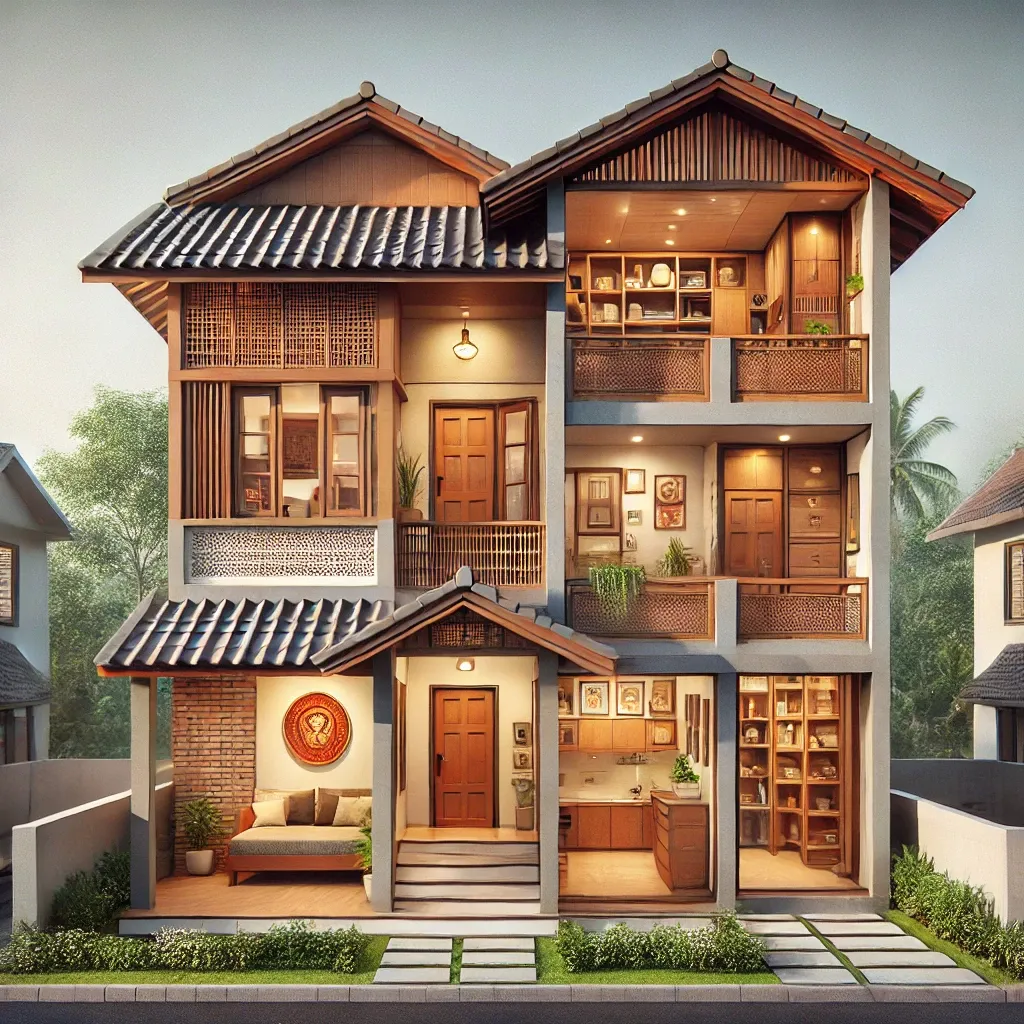
This design includes a central courtyard, a common feature in Indian homes. The courtyard brings light and ventilation into the home, making it feel open and airy. The plan includes three bedrooms, each with enough space for a wardrobe. The kitchen connects to the dining area, and there’s a separate living room for family time. This design also includes a small puja room, making it ideal for families who value spiritual space.
Estimated Budget: ₹75 lakhs
11. 1500 sq ft Modern Flat Roof Home Plan for 3 Bedroom

This 1500 sq ft design features a flat roof, giving it a modern and sleek look. The home has three bedrooms, with one master bedroom and two smaller rooms. The living area is spacious, and the kitchen has a separate dining space. There’s also a small balcony attached to the master bedroom, perfect for enjoying morning tea. This design is great for families who prefer a modern touch but still want to keep it simple.
Estimated Budget: ₹80 lakhs
1500 sq ft House Design with Garden
Are you looking for a house with a touch of greenery? Here are two 1500 square feet house design with garden which is perfect for Indian families and on a budget.
12. 1500 sq ft L-shaped Garden House
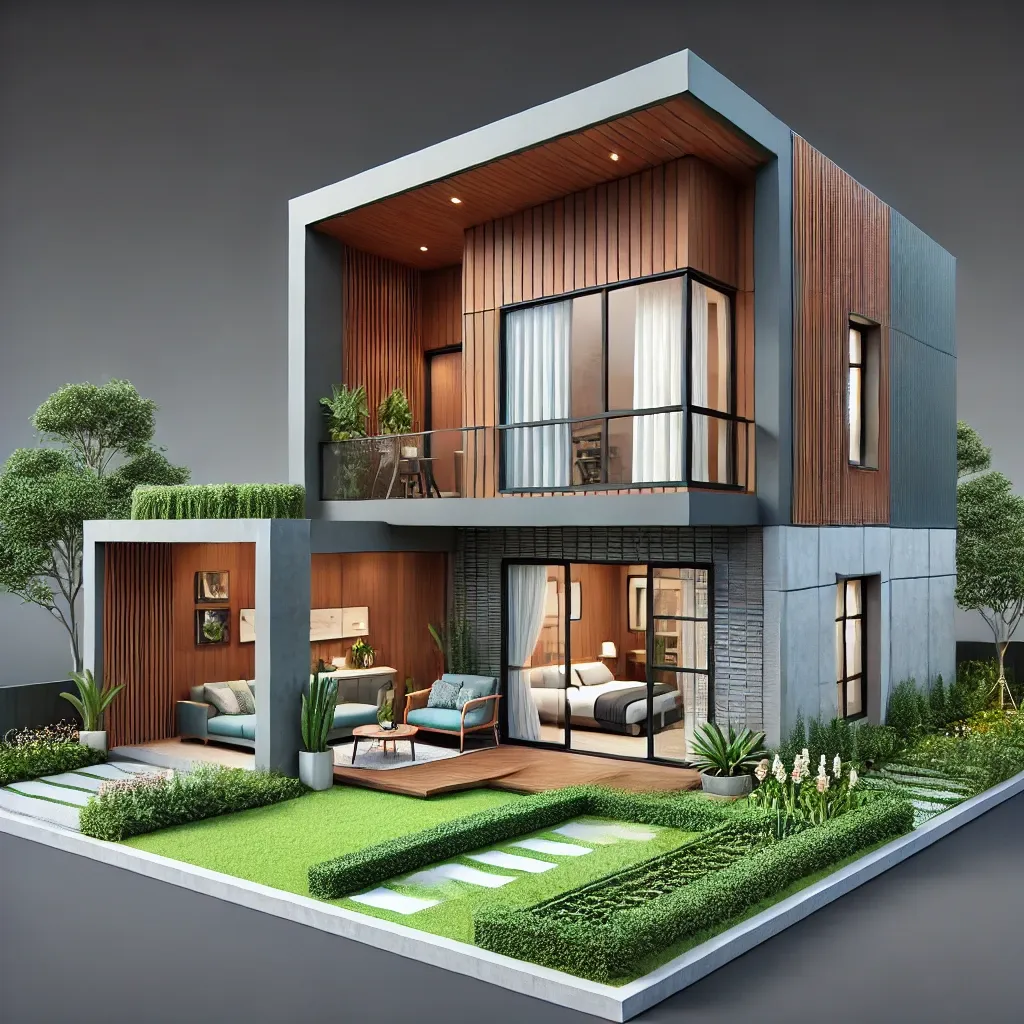
This 1500 square feet house design features an L-shaped layout, which creates a cosy garden area in the corner. The garden is perfect for a small lawn, some plants, or even a vegetable patch. The house includes three bedrooms, a spacious living room and an open kitchen with a dining area. The garden is accessible from the living room, making it easy to enjoy outdoor space.
Estimated Budget: ₹78 lakhs
13. Split-Level 1500 sq ft Garden House
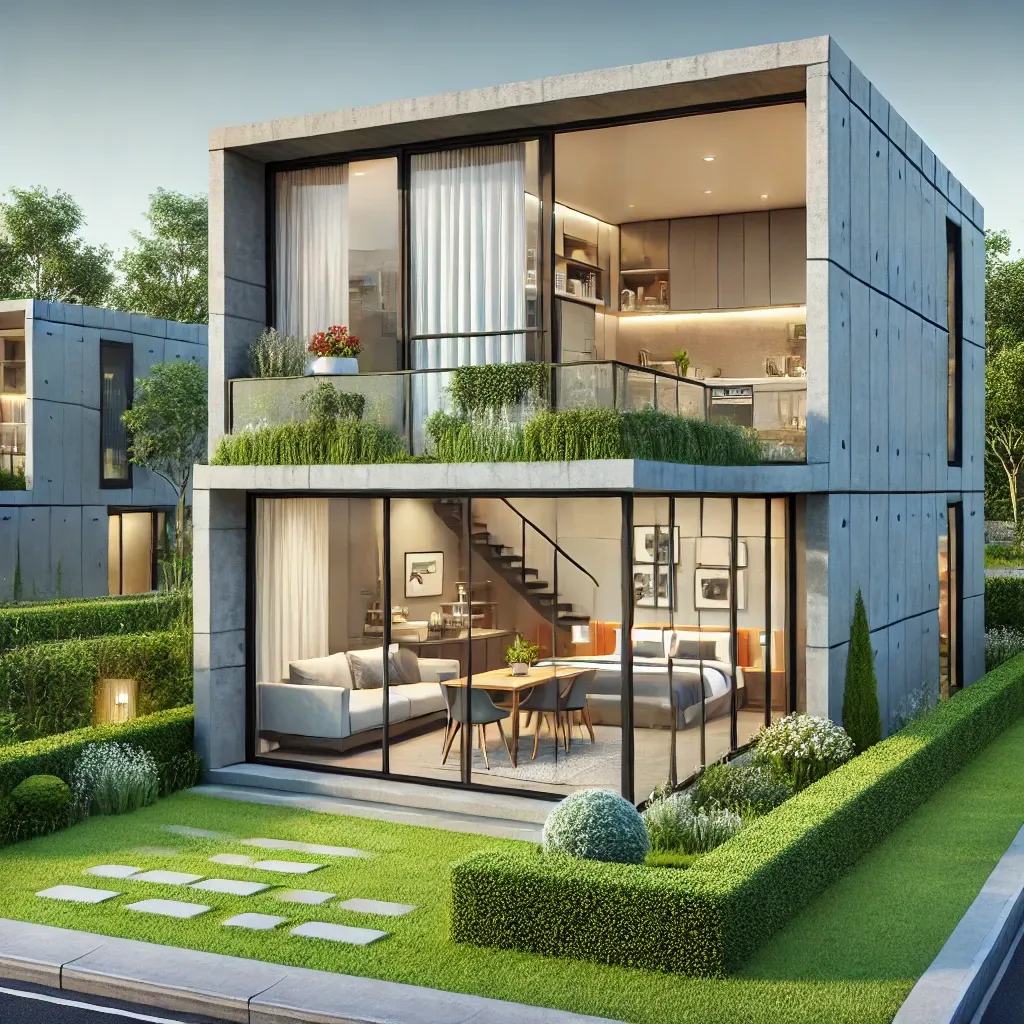
This unique design has a split-level layout, where the living room and kitchen are slightly elevated from the bedrooms. The garden wraps around the house, with large windows that ley in plenty of light and offer a view of the greenery. There are three bedrooms, a modern kitchen, and a dining area that opens up to the garden. The split-level design gives the home a stylish and contemporary feel.
Estimated Budget: ₹85 lakhs
Find Your Perfect 1500 Square Feet Home with NoBroker!
Looking for a beautiful 1500 square feet house design or any other size? NoBroker offers a vast selection of homes that fit your needs and budget. Whether you are searching for a ready-to-move-in house or something with potential, our has listings that cater to every taste.
If you want to make your current home look like the designs we discussed, NoBroker’s interior design service can help. Our experts can transform your space into something fresh and stylish, just the way you like it.
Start your journey today with us. Explore our listings, find your dream home, or renovate the one you have. Contact us now and make your home vision into a reality!
Frequently Asked Questions
Q: Is a 1500 sq ft house design small?
Ans: For some people, a 1500 sq ft home design might be small. It is suitable for a small family or for a couple.
Q: How many bedrooms does a 1500 sq ft home design ideally have?
Ans: You can easily fit two to three bedrooms in a 1500 sq ft home design.
Q: How much will it cost for me to build a 1500 sq ft home?
Ans: The cost of a 1500 sq ft home can vary based on the design you are choosing. If you want to built the home in particular design or theme it can range from ₹60- ₹85 lakhs.
Q: Can I get a garden in a 1500 sq ft home design?
Ans: Yes, you can get a garden in a 1500 sq ft home design.
Q: Is a 1500 square feet house plan for 4 bedrooms possible?
Ans: A 1500 sq ft home design typically fits 2 to 3 bedrooms, and 4 bedrooms can be a little difficult to plan.
Recommended Reading
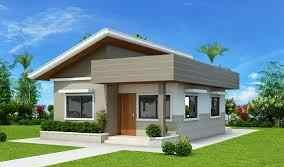
How To Calculate Square Feet Of A House And Why Does It Matter: A Beginner's Guide
December 30, 2024
7404+ views
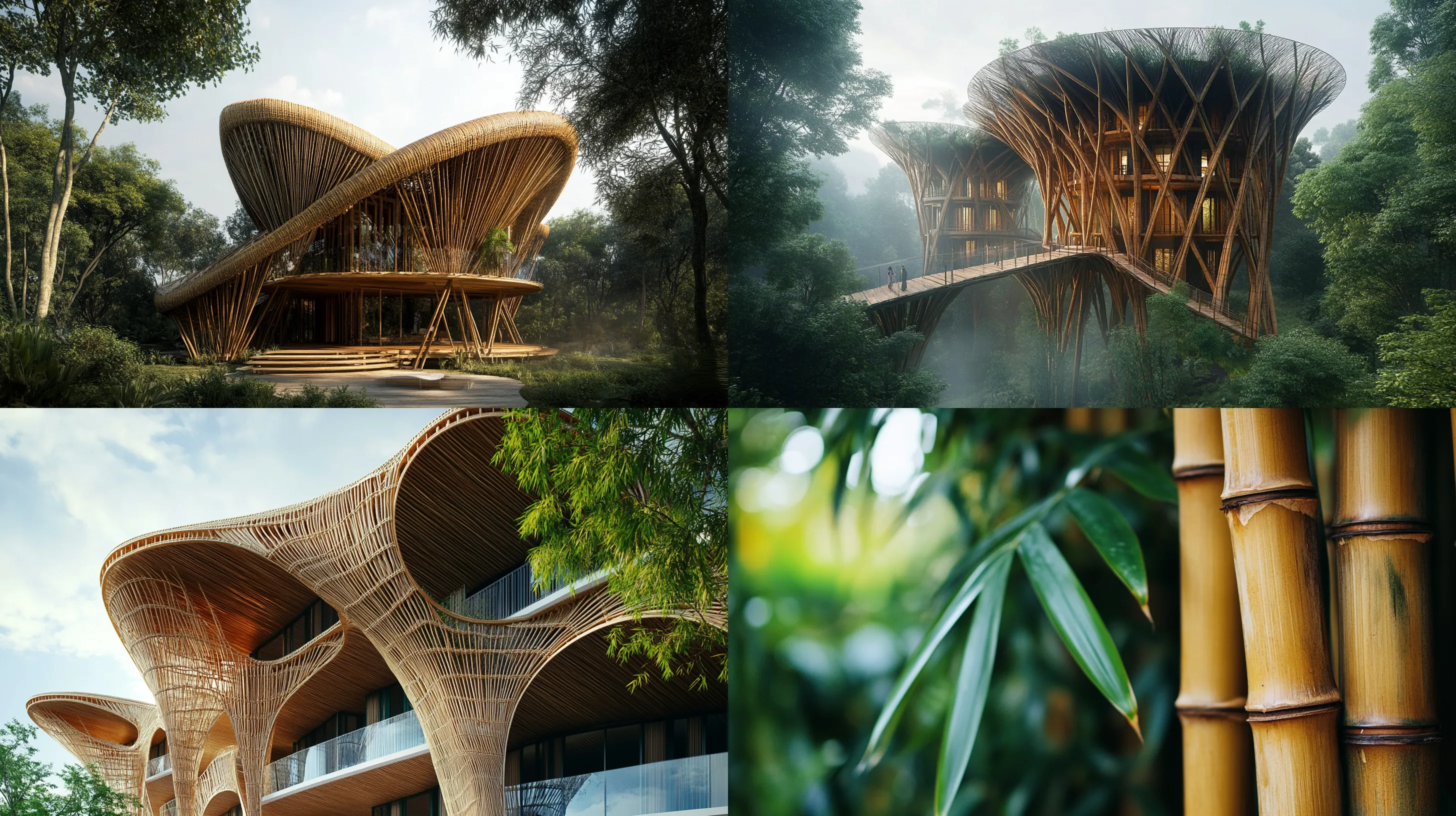
The Benefits and Challenges of Using Bamboo as a Building Material
December 27, 2024
6351+ views
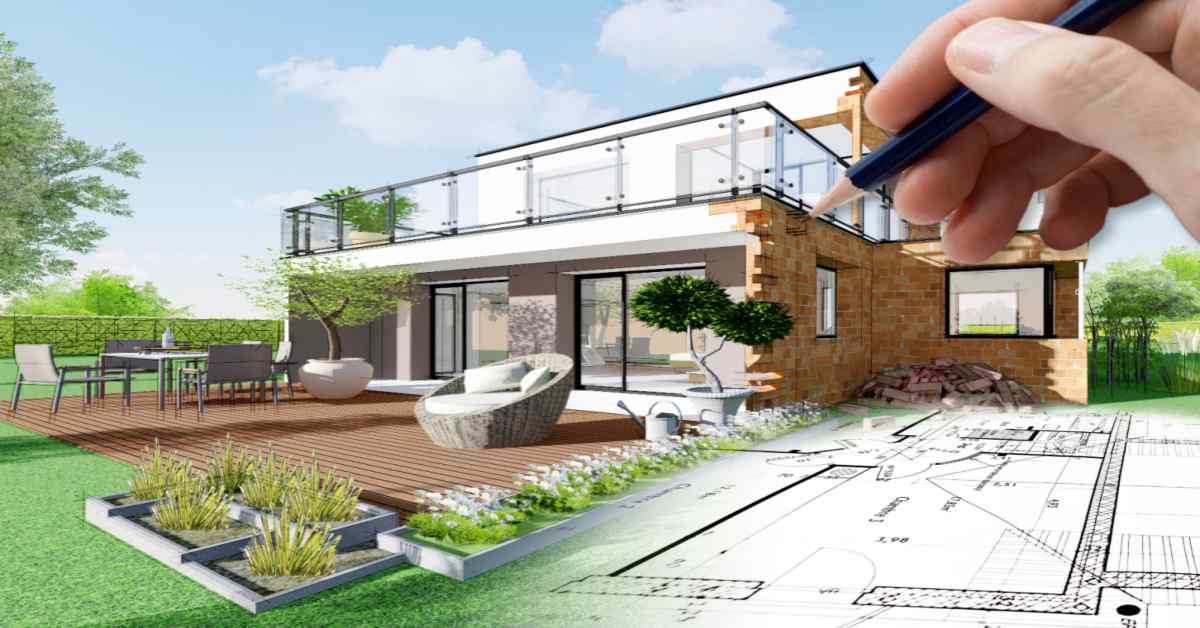
30x40 House Plans: Versatile Designs for Dream Homes
December 24, 2024
5330+ views
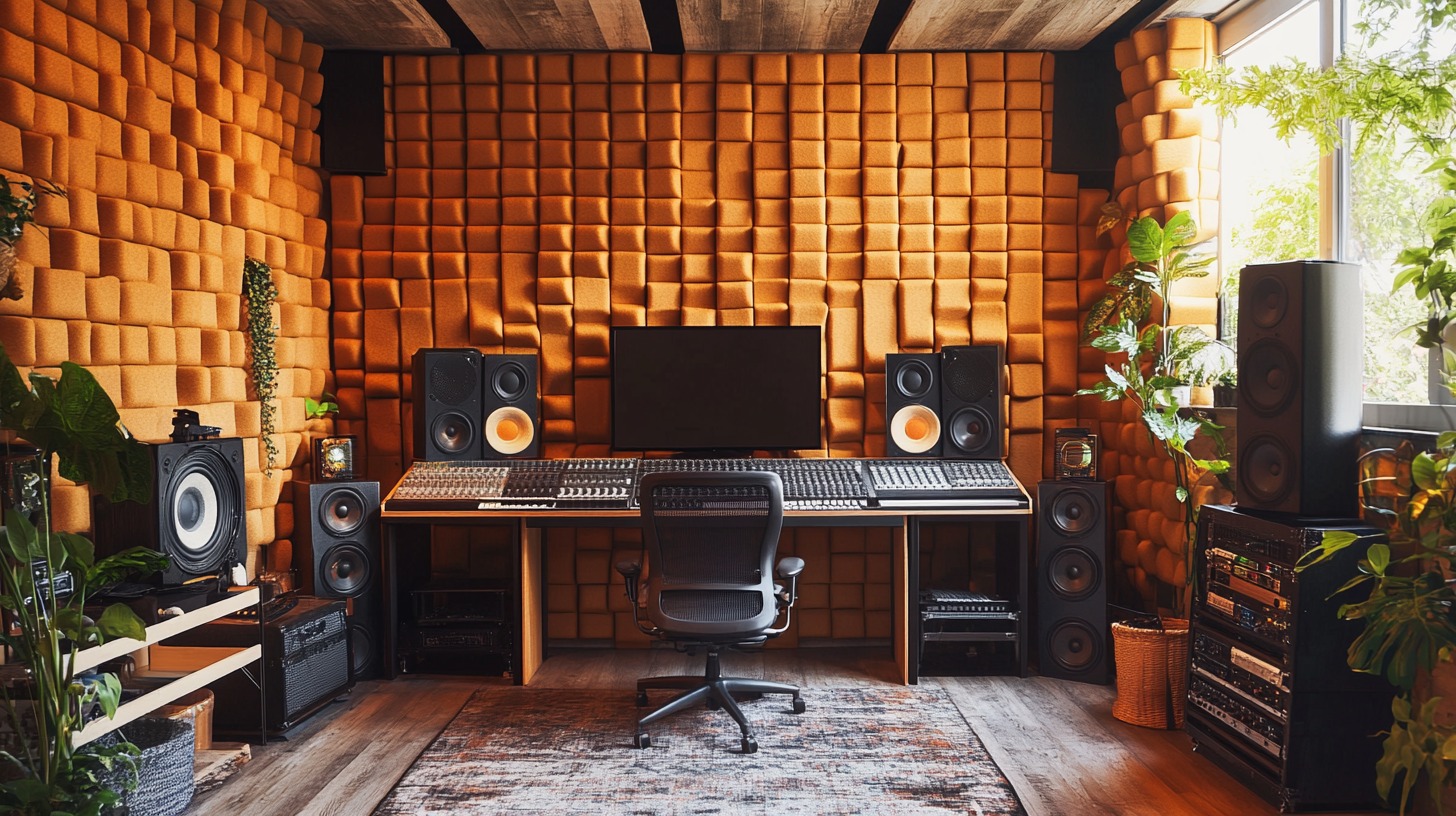
How to Make a Room Soundproof: 15 Ideas That Work Like a Charm
December 17, 2024
19264+ views
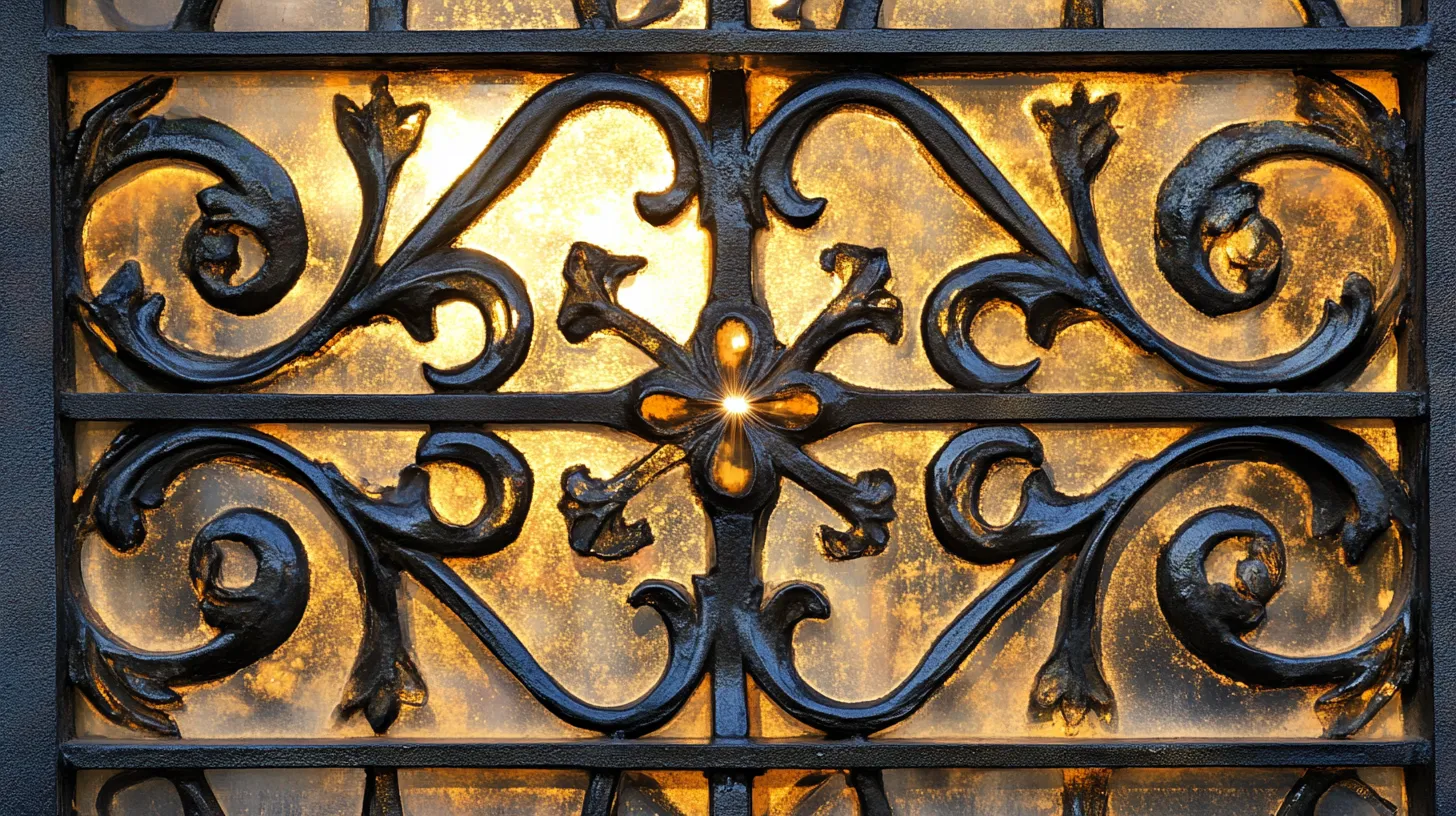
Best 30 Iron Window Grill Design Ideas: Modern, Contemporary and Different Patterns in 2025
December 17, 2024
9640+ views
Loved what you read? Share it with others!
NoBroker Interiors Design Testimonials
Most Viewed Articles
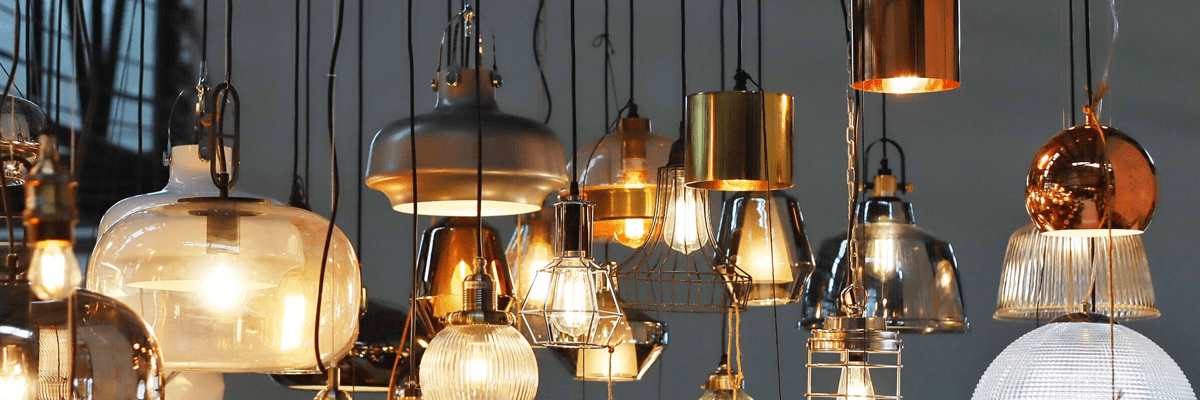
Top Hanging Light Ideas to Illuminate Your House
March 29, 2024
392713+ views

GFRG Panels - A New Technology in Building Construction
August 24, 2023
256517+ views
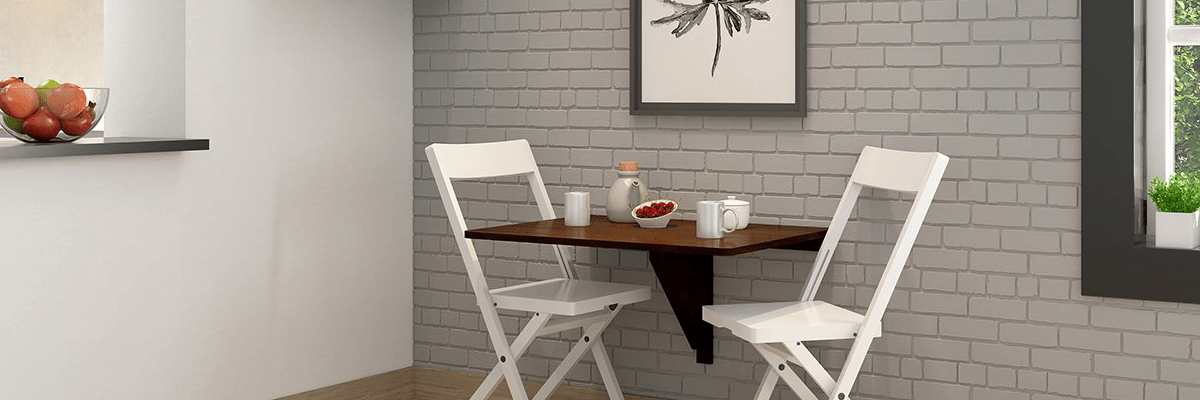
15 Wall-Mounted Dining Table Design Ideas
January 25, 2024
103065+ views

How Mivan Construction Technology Is Transforming the Art of Building!
December 17, 2024
48466+ views

Best 3 Bedroom House Plan: Modern and Space-Efficient Layouts for 2025
December 17, 2024
27898+ views
Recent blogs in
20 Different Types of False Ceilings: Latest Interior Options for Your Space in 2025
December 31, 2024 by Nivriti Saha
Opening Doors to Style: Modern Bedroom Door Design Concepts
December 30, 2024 by Ananth
20+ Best and Most Beautiful Jali Door Design Ideas for Your Space for 2025
December 30, 2024 by Nithin
How To Calculate Square Feet Of A House And Why Does It Matter: A Beginner's Guide
December 30, 2024 by Ananth
Top 20 Modern Wall Panelling Designs for Living Room Decor in 2025
December 29, 2024 by Krishnanunni H M
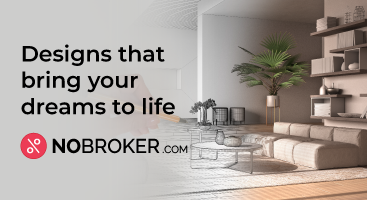


Join the conversation!