Table of Contents
Quality Service Guarantee Or Painting Free

Get a rental agreement with doorstep delivery

Find the BEST deals and get unbelievable DISCOUNTS directly from builders!

5-Star rated painters, premium paints and services at the BEST PRICES!
Loved what you read? Share it with others!
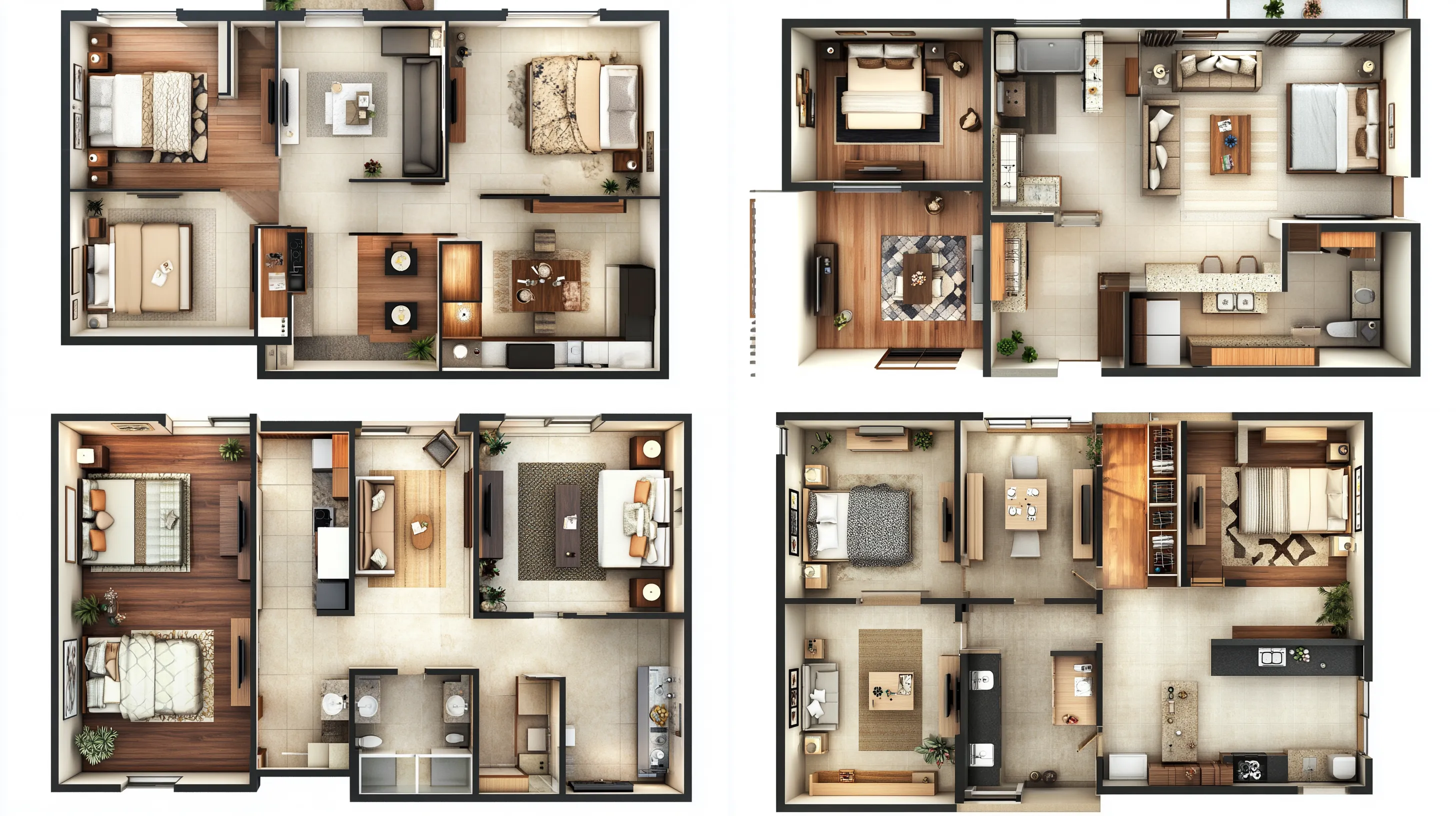

Submit the Form to Unlock the Best Deals Today
Help us assist you better
Check Your Eligibility Instantly

Experience The NoBrokerHood Difference!
Set up a demo for the entire community
30 Latest 2 BHK House Plans for Your Modern Living Spaces as per Vastu in 2025
Table of Contents
A 2 BHK house plan represents the perfect balance between space and functionality, offering two bedrooms, a hall, and a kitchen designed for comfortable family living. The rising popularity of 2 BHK homes stems from their ability to meet the diverse needs of modern families while remaining cost-effective. These homes offer sufficient privacy through separate bedrooms, comfortable social spaces in the living areas, and functional kitchens that cater to daily cooking needs. The adaptability of 2 BHK layouts makes them suitable for various lifestyles, from young couples to small families.
Most Popular 2 BHK House Plans for Modern Living in 2025
Modern home plan 2bhk combine style with functionality to create efficient living spaces. These home designs feature thoughtful layouts that maximize every square foot while ensuring comfort and convenience for families. From contemporary open-concept plans to traditional arrangements, these designs offer flexibility in room placement and flow.
1. Contemporary Open-Concept 2 BHK Design
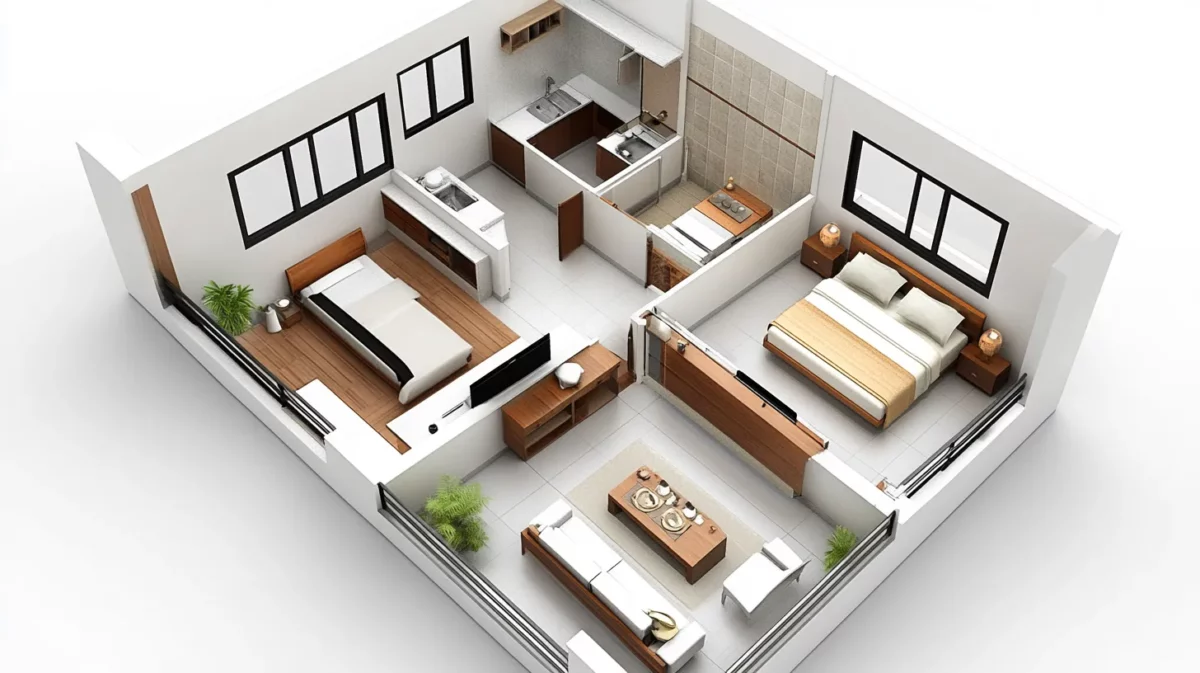
The layout features a spacious living room connected to a modern kitchen with a breakfast counter. Two bedrooms flank opposite sides, each with attached bathrooms. The master bedroom includes a walk-in closet, while the second bedroom has a built-in wardrobe. A small pooja niche is integrated near the entrance.
Quality Service Guarantee Or Painting Free

Get a rental agreement with doorstep delivery

Find the BEST deals and get unbelievable DISCOUNTS directly from builders!

5-Star rated painters, premium paints and services at the BEST PRICES!
2. Compact Luxury 2 BHK Plan
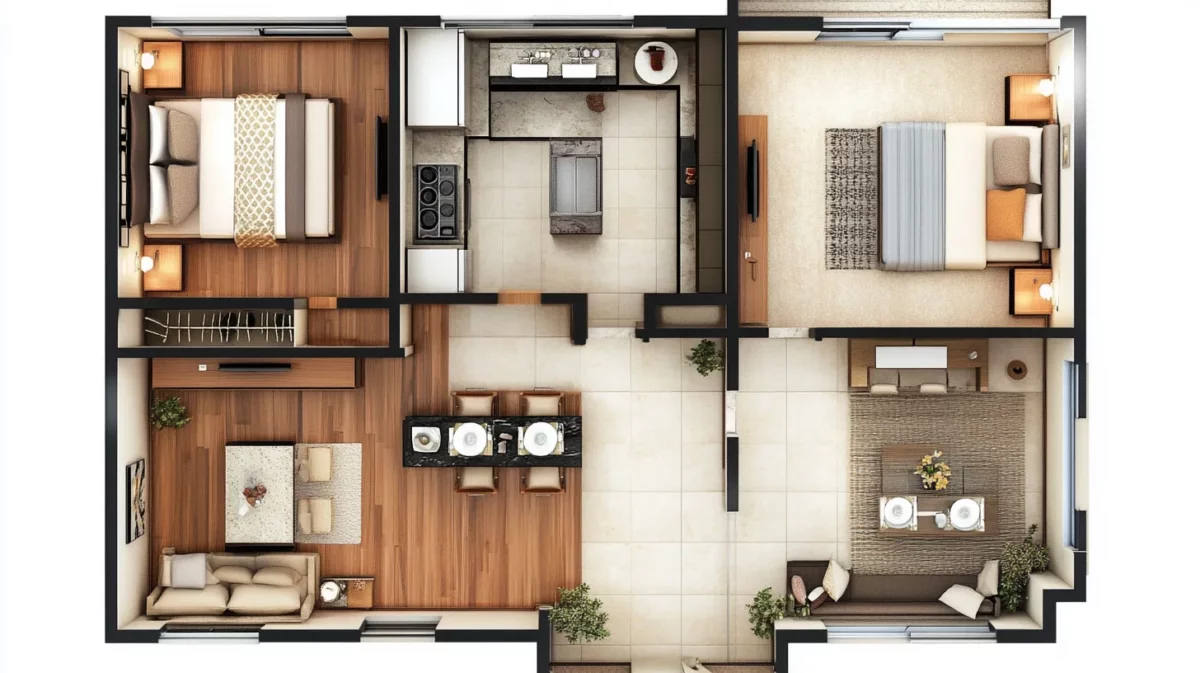
This design maximizes a smaller footprint with clever space utilization. The entrance opens to a foyer with a pooja room, leading to a combined living-dining area. The kitchen features a utility balcony, while both bedrooms have en-suite bathrooms and built-in storage.
Perfect 2 BHK House Plan for Village Living 2025
Village 2 BHK house plans embrace traditional living while incorporating modern amenities. These designs typically feature larger outdoor spaces, verandahs, and provision for kitchen gardens. The layouts prioritize natural ventilation and maintain privacy while fostering community living aspects.
3. Traditional Village 2 BHK Layout
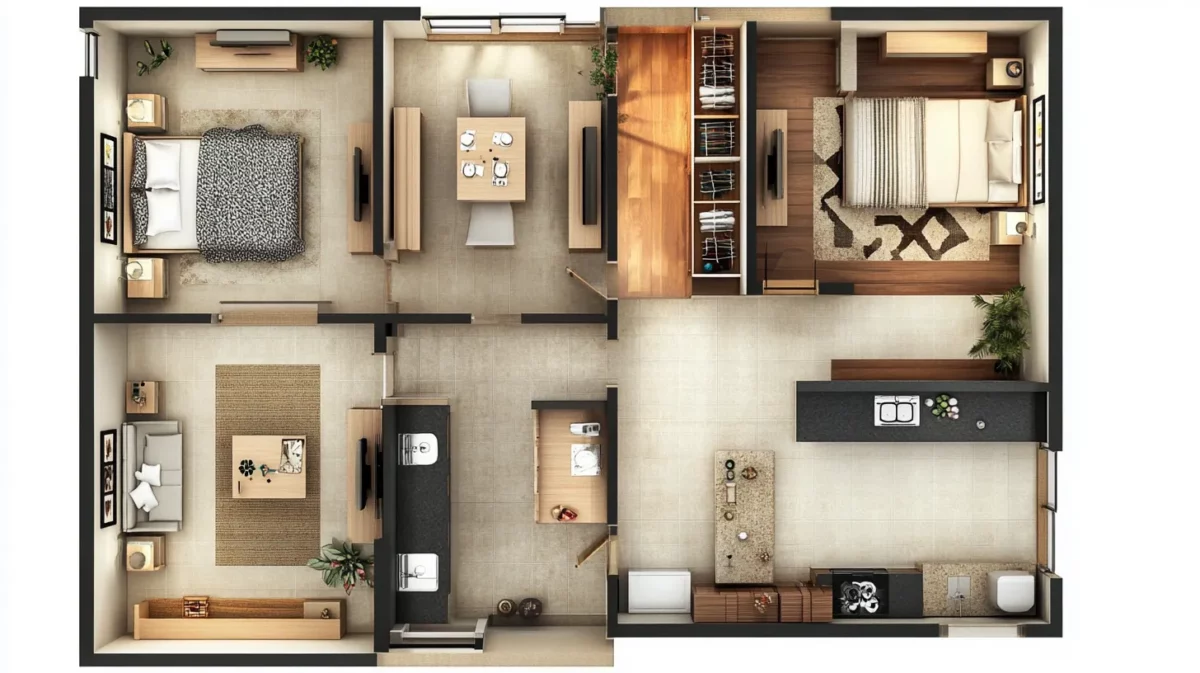
A classic Village Single Floor Home Front Design with a wide verandah leading to a central living room. The kitchen includes a separate store room and cooking area. Two bedrooms with attached bathrooms flank the living space, and a dedicated pooja room sits near the entrance. Includes a courtyard for outdoor activities.
4. Modern Rural 2 BHK Design
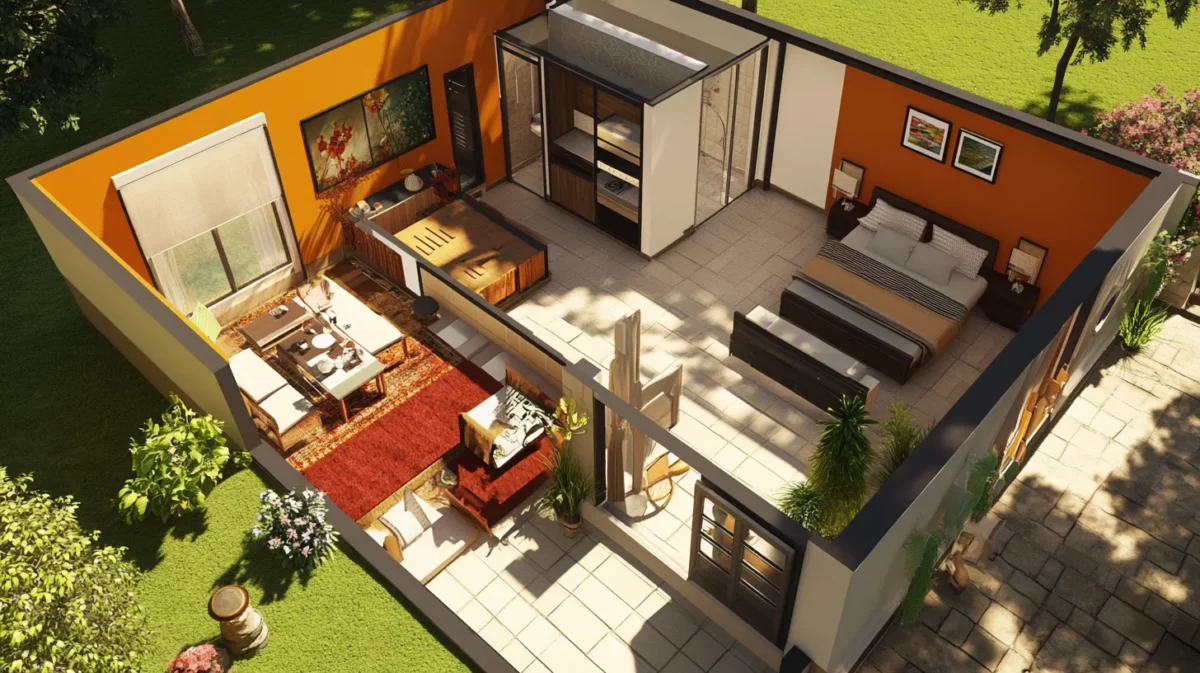
Features a contemporary take on village living with an L-shaped layout. The 2 bhk building plan includes a large living room, separate dining area, modern kitchen with utility space, two bedrooms with attached bathrooms, and a covered front porch. A pooja room is positioned near the living area.
Stunning 2BHK House Plan 3D Designs 2025
3D house plans provide a realistic visualization of 2 BHK layouts, helping homeowners better understand space utilization and flow. These detailed plans showcase room dimensions, furniture placement, and architectural features in three dimensions.
5. Contemporary 3D 2 BHK Layout
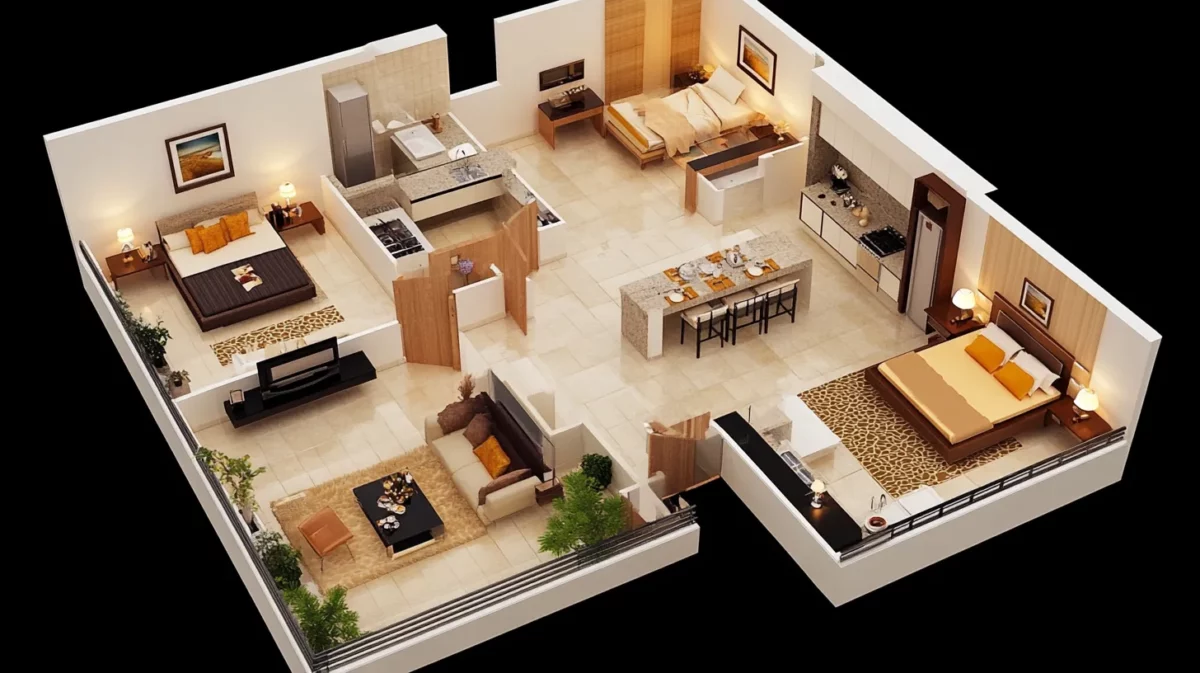
The 2 bhk home plan features an open-plan living and dining area with a modern kitchen island. Two bedrooms with en-suite bathrooms occupy opposite ends. The master bedroom includes a balcony, while a pooja niche is thoughtfully integrated near the entrance foyer.
6. Elegant 3D 2 BHK Design
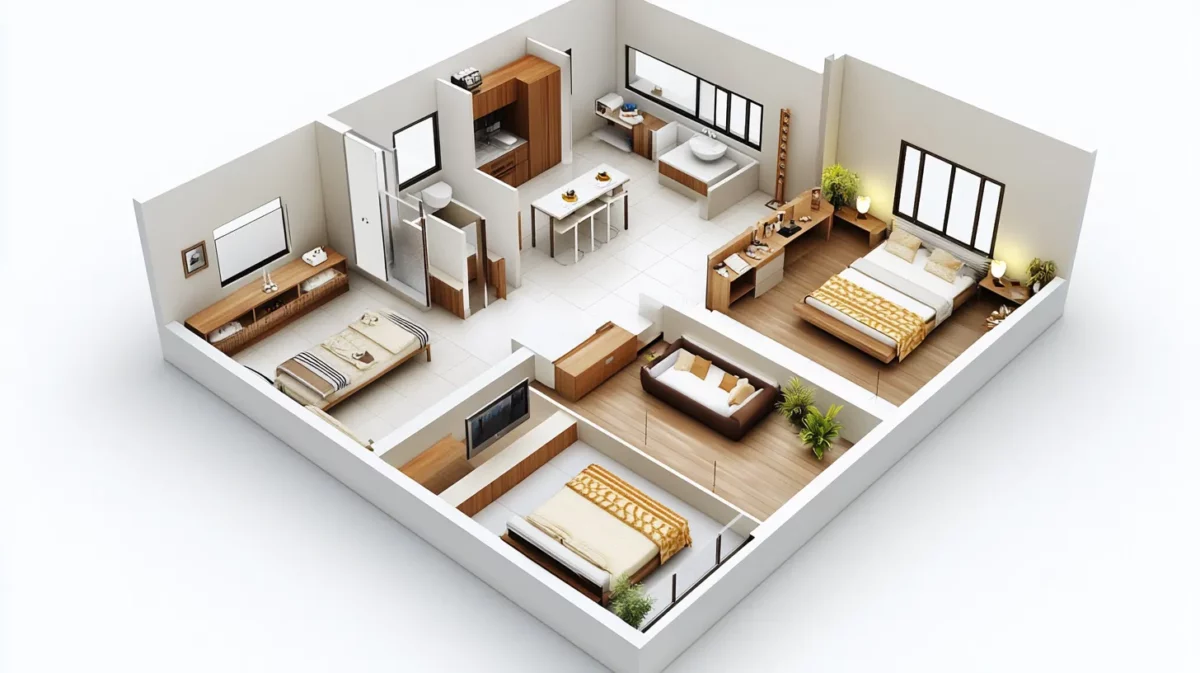
This layout emphasizes natural light with large windows throughout. The living room flows into a dining area and modular kitchen. Two spacious bedrooms with attached bathrooms include built-in wardrobes, and a dedicated pooja room sits adjacent to the entrance.
2 BHK House Plan in Village 3D Model 2025
Three-dimensional models of 2 BHK village house plans offer a realistic preview of rural living spaces. These detailed 3D visualizations help homeowners understand spatial relationships and flow between rooms, while incorporating traditional village architecture elements with modern amenities for comfortable living.
7. Traditional Village 3D Home Design
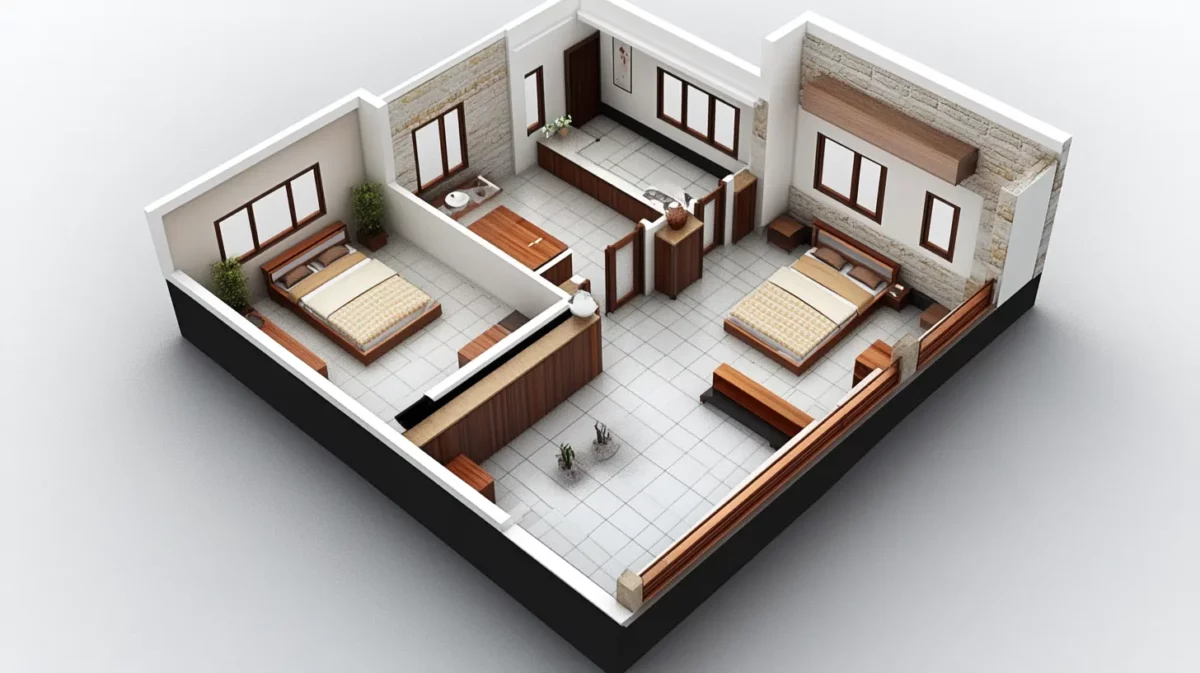
This village-style 3D model features a spacious 2 bhk house front design leading to a central living area. The kitchen includes a traditional cooking space and modern storage. Two bedrooms with attached bathrooms flank the hall, while a dedicated pooja room faces east. A rear courtyard provides space for outdoor activities.
8. Contemporary Rural 3D Layout
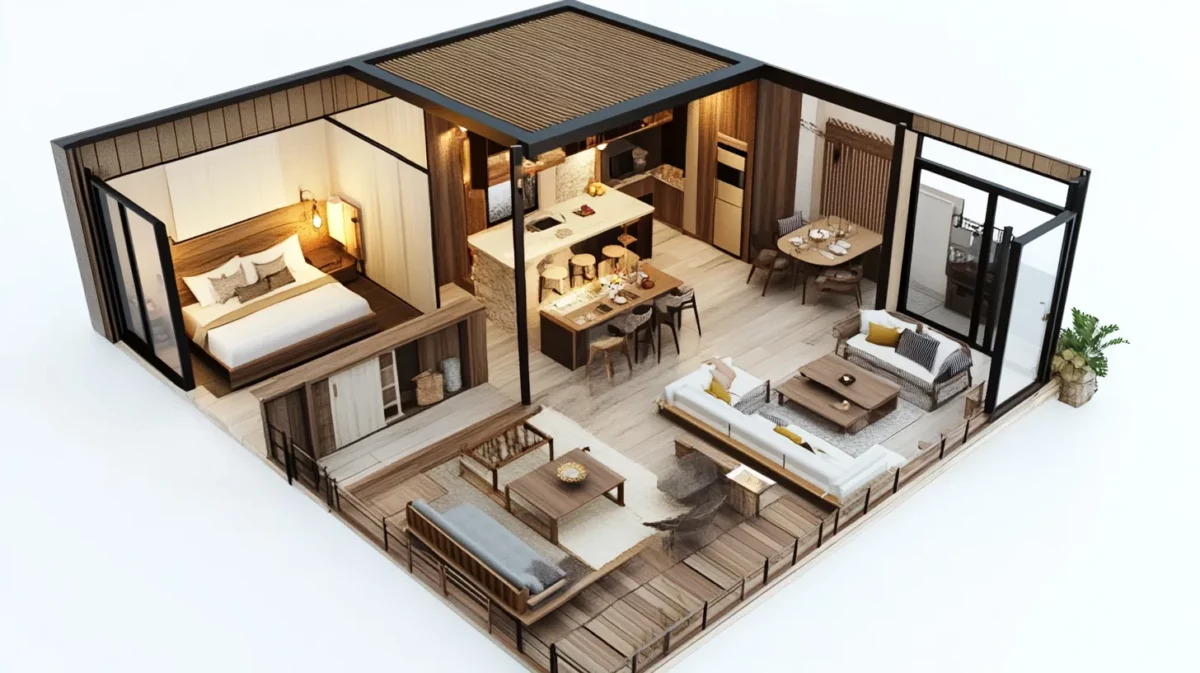
A modern interpretation of village living with an open-concept design. The layout includes a large living-dining area, modular kitchen with utility space, two bedrooms with en-suite bathrooms, and a pooja room near the entrance. Features a wraparound verandah and pitched roof.
Ground Floor 2BHK House Plan in 3D 2025
Ground floor 2 BHK plans in 3D provide clear visualization of single-level living spaces. These House Floor Designemphasize accessibility and convenient flow between rooms, making them ideal for families seeking comfortable, maintenance-friendly homes with easy outdoor access.
9. Modern Ground Floor Layout
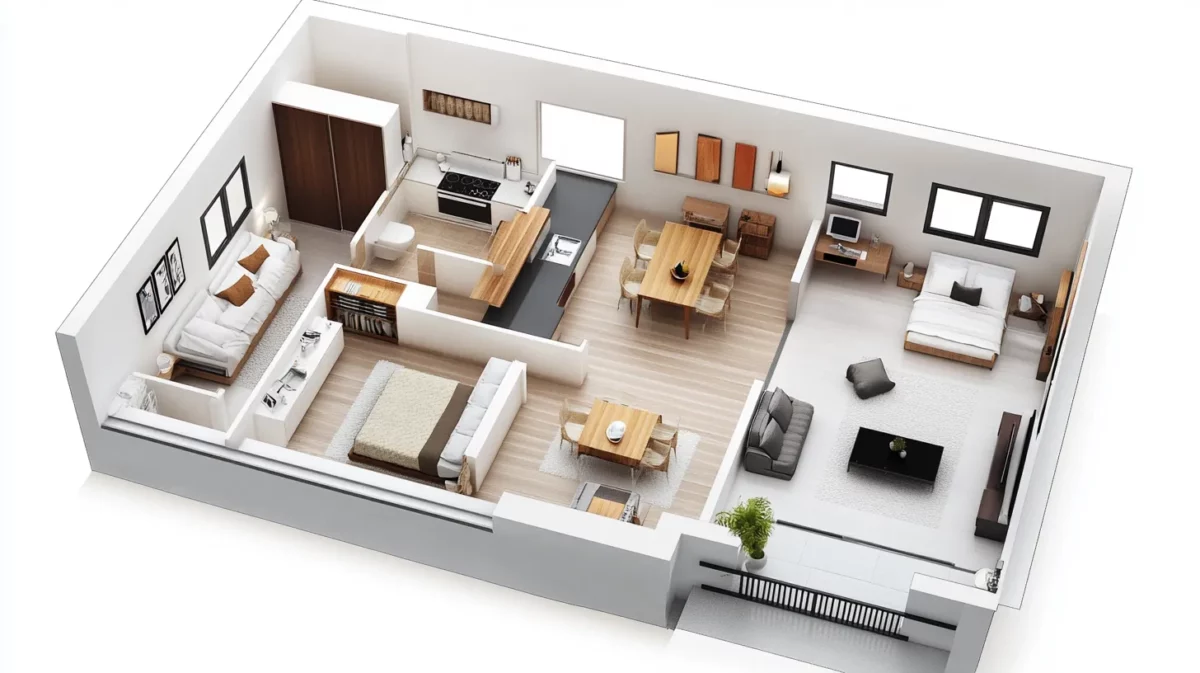
This contemporary design features an open-plan living and dining space connected to a modular kitchen. Two bedrooms with attached bathrooms offer privacy, while a pooja room sits near the entrance. Includes a covered car parking and small garden area.
10. Traditional Ground Level Design
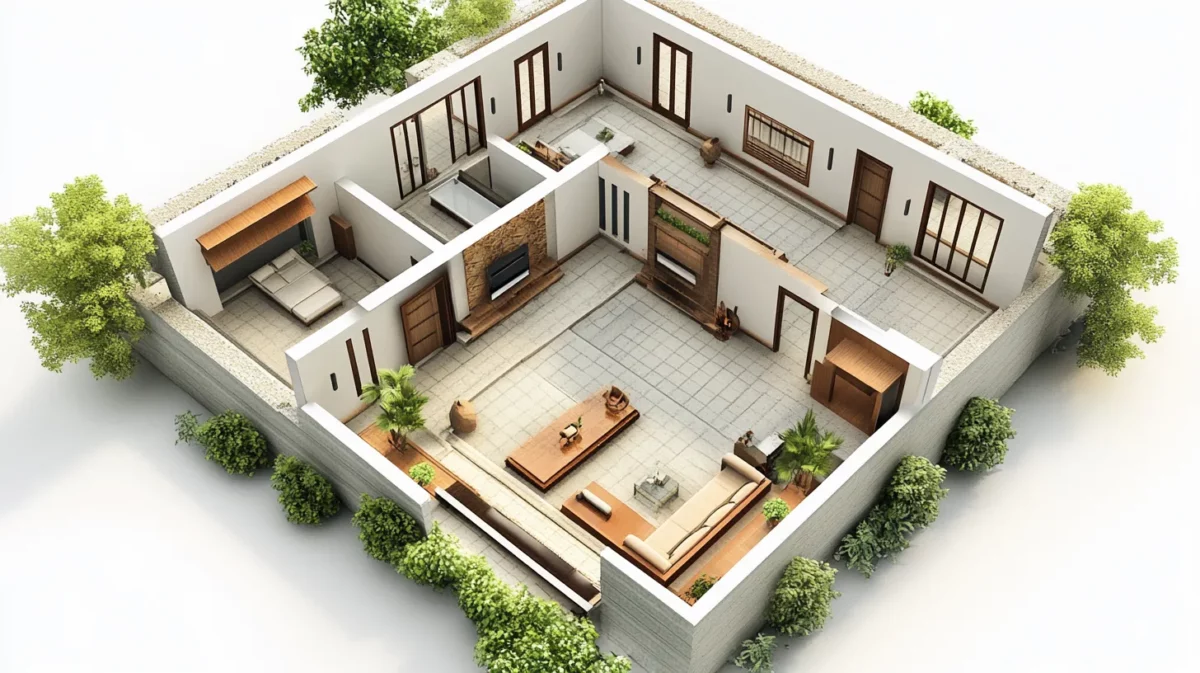
A classic layout with a central courtyard surrounded by living spaces. The design includes a formal living room, separate dining area, kitchen with store room, two bedrooms with attached bathrooms, and an east-facing pooja room.
Elegant 2 BHK Duplex House Plan 2025
2 bhk duplex house plan maximize vertical space to create comfortable two-level living arrangements. These designs efficiently utilize plot area while providing separation between social and private spaces, making them perfect for families seeking additional privacy and space flexibility.
11. Contemporary Duplex Layout
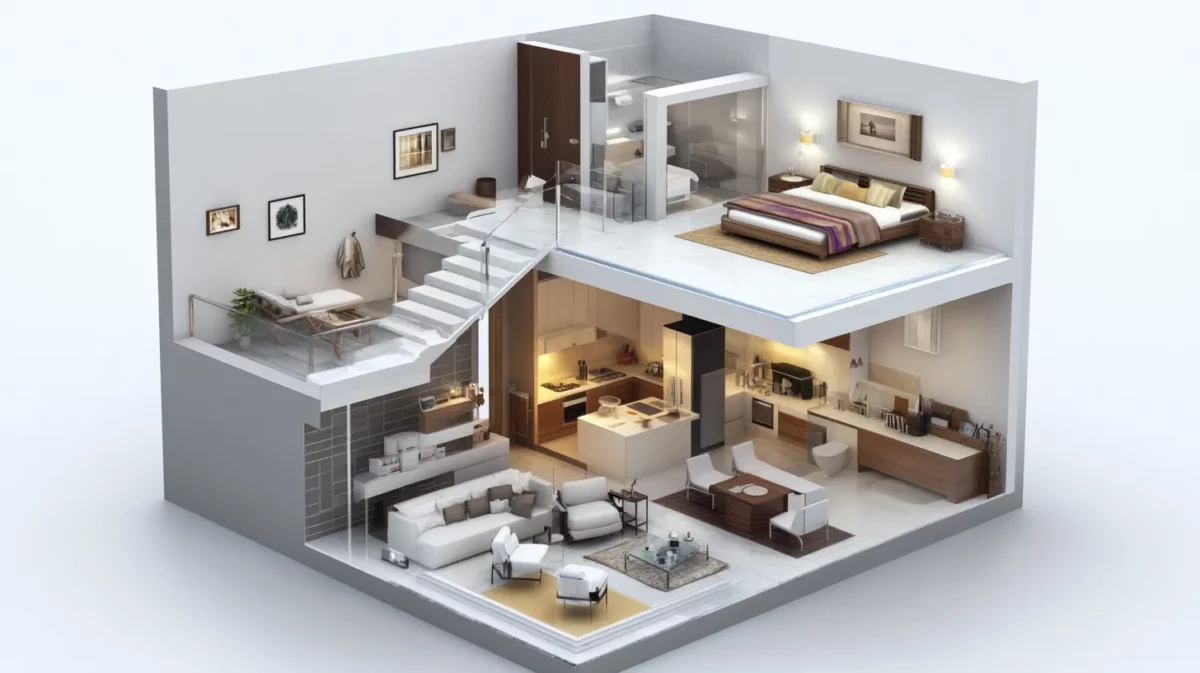
The ground floor features a living room, kitchen, dining area, and guest bathroom. Upstairs holds two bedrooms with attached bathrooms, a family lounge, and a pooja room. A modern staircase serves as a design focal point.
Modern duplex design with elegant staircase feature
12. Compact Duplex Design

First Floor House Design contains social spaces including living room, kitchen, and dining area. Second floor houses two bedrooms with en-suite bathrooms, a study nook, and pooja room. 2 BHK house design plan includes balconies on both levels.
2 BHK East Facing House Plan as per Vastu 2025
East-facing 2 BHK house plans align with Vastu principles to maximize positive energy flow and natural light. These designs carefully position each room according to Vastu guidelines while maintaining functional living spaces and modern amenities.
13. Vastu-Compliant Modern Layout
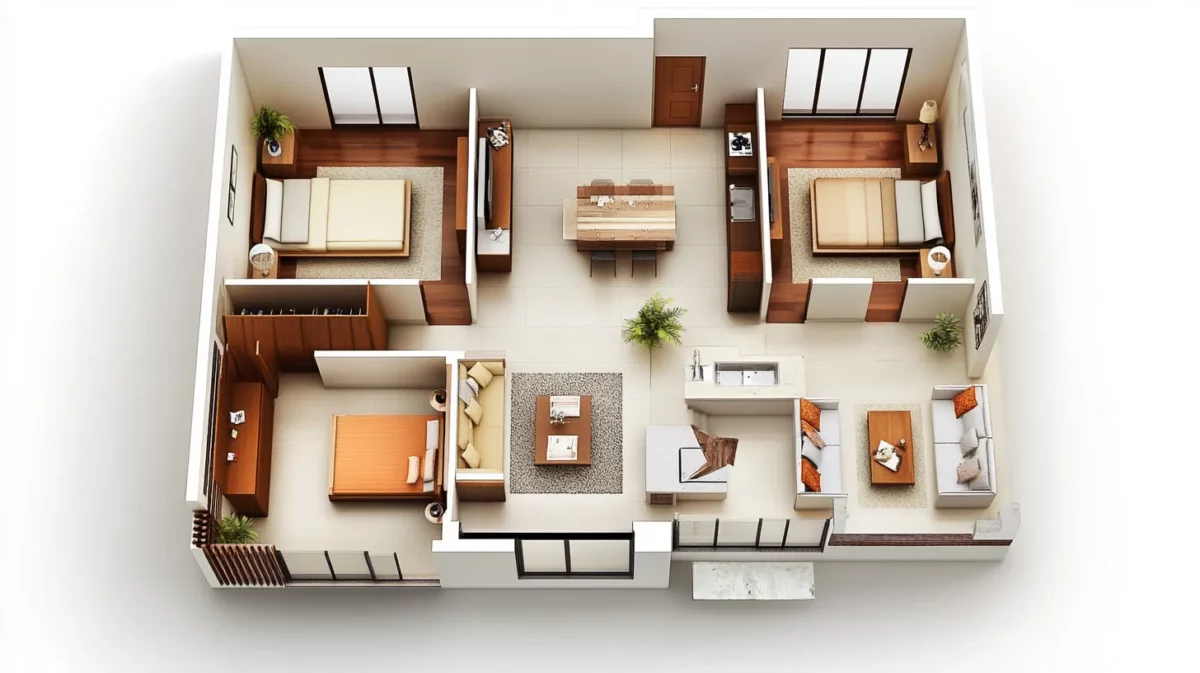
The main entrance opens to a living room with northeast kitchen placement. Two bedrooms occupy the southwest and northwest corners, each with attached bathrooms. The pooja room sits in the northeast corner, promoting spiritual well-being.
14. Traditional Vastu Design

Features a Vastu-perfect layout with northeast kitchen and southeast master bedroom. The second bedroom occupies the northwest corner, while the living room spans the centre. Includes an east-facing pooja room and proper placement of bathrooms.
West Facing 2 BHK House Vastu Plan 2025
West-facing home design 2 BHKrequire careful consideration of Vastu principles to ensure optimal energy flow and comfort. These designs strategically position rooms to minimize afternoon heat while maximizing natural ventilation. Special attention is given to the placement of key areas like the kitchen, bedrooms, and pooja room.
15. Vastu-Optimized Western Layout
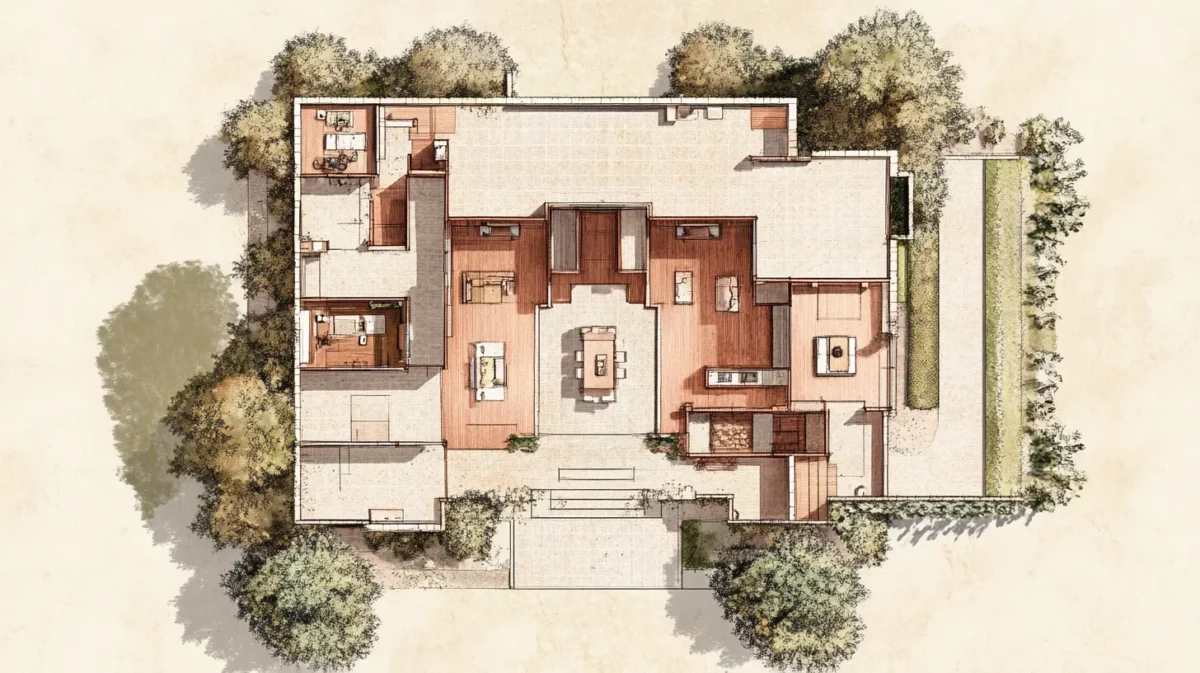
The design features an entrance with covered porch leading to a central living area. The kitchen occupies the southeast corner, while bedrooms are positioned in northeast and northwest. A dedicated pooja room in the northeast corner and bathrooms aligned with Vastu principles complete the layout.
16. Modern West-Facing Design
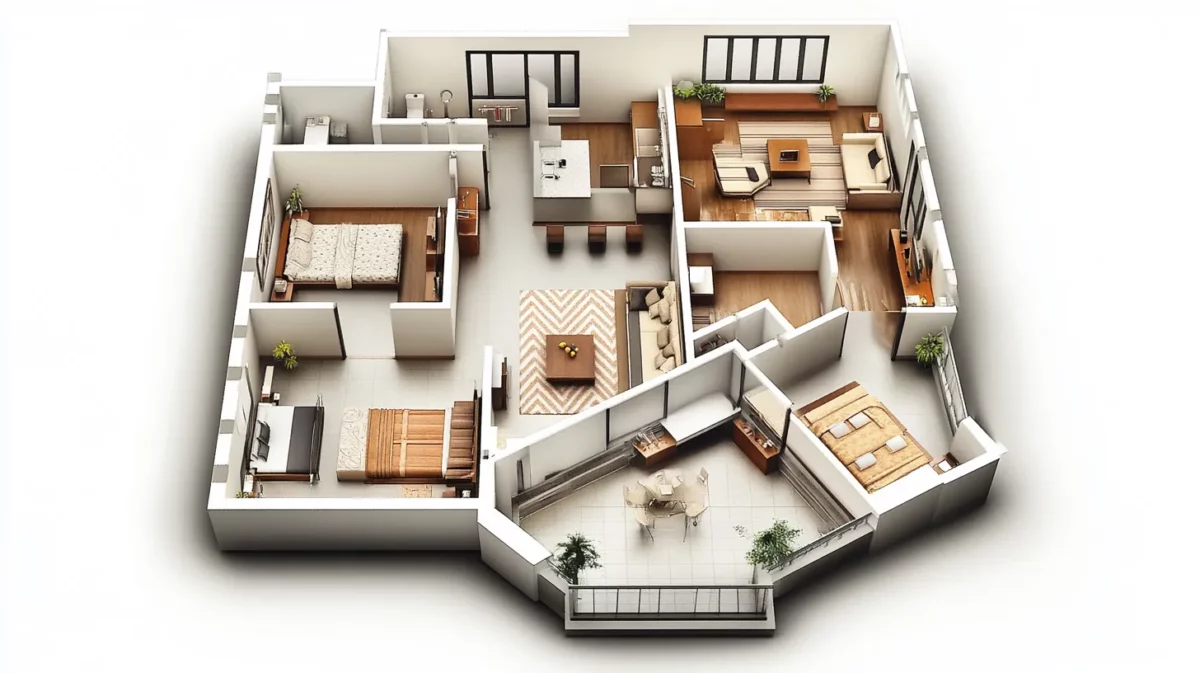
This contemporary layout includes a spacious living-dining area in the centre. The master bedroom sits in the southwest, second bedroom in northwest, and kitchen in southeast. Features a northeast pooja room and strategically placed bathrooms to maintain Vastu harmony.
2 BHK North Facing House Plan as per Vastu 2025
North-facing 2 BHK homes are highly regarded in Vastu Shastra for their potential to attract positive energy and prosperity. These plans incorporate traditional Vastu principles while ensuring modern comfort and functionality, creating harmonious living spaces.
17. Vastu-Perfect Northern Design
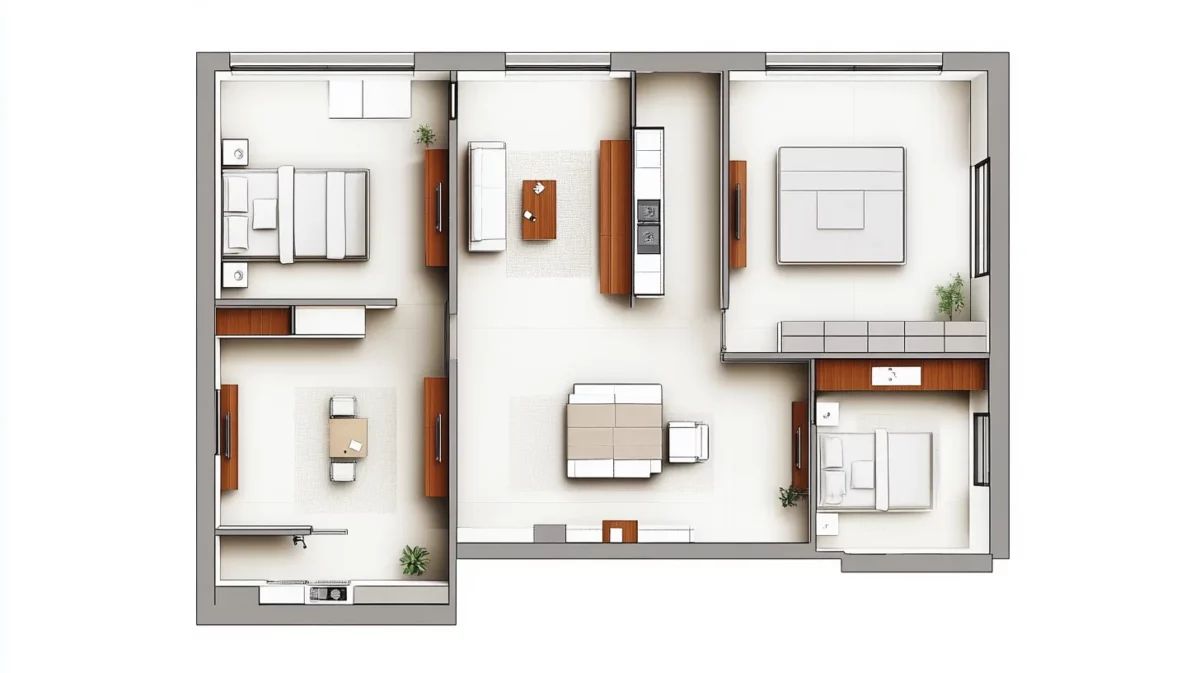
The layout positions the kitchen in the southeast, with the living room occupying the central space. Both bedrooms feature attached bathrooms, with the master bedroom in the southwest. The pooja room sits in an auspicious northeast location.
18. Contemporary Northern Layout
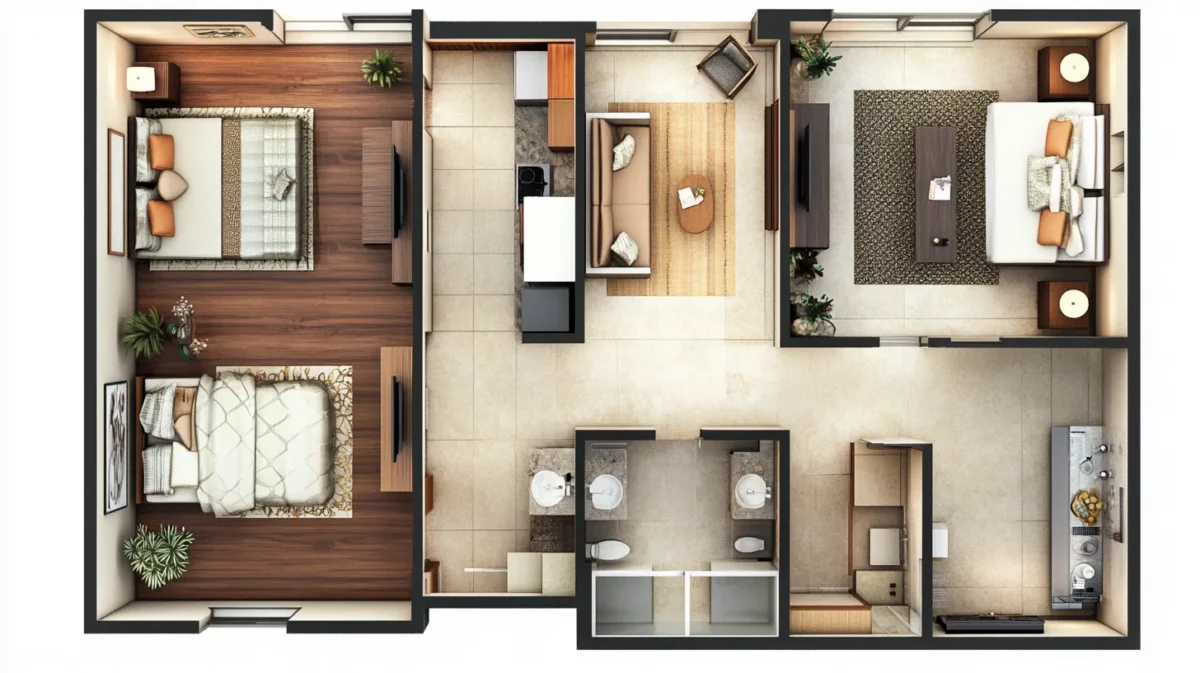
Features an open-concept living area flowing into a modern kitchen. Two bedrooms with en-suite bathrooms occupy the western side. Includes a northeast pooja room and proper placement of utilities following Vastu guidelines.
2BHK South Facing House Vastu Plan 2025
South-facing 2 BHK house plans combine Vastu principles with modern design elements to create balanced living spaces. These layouts focus on proper room placement and orientation to maintain positive energy flow while ensuring comfortable living conditions throughout the year.
19. Vastu-Aligned Southern Home
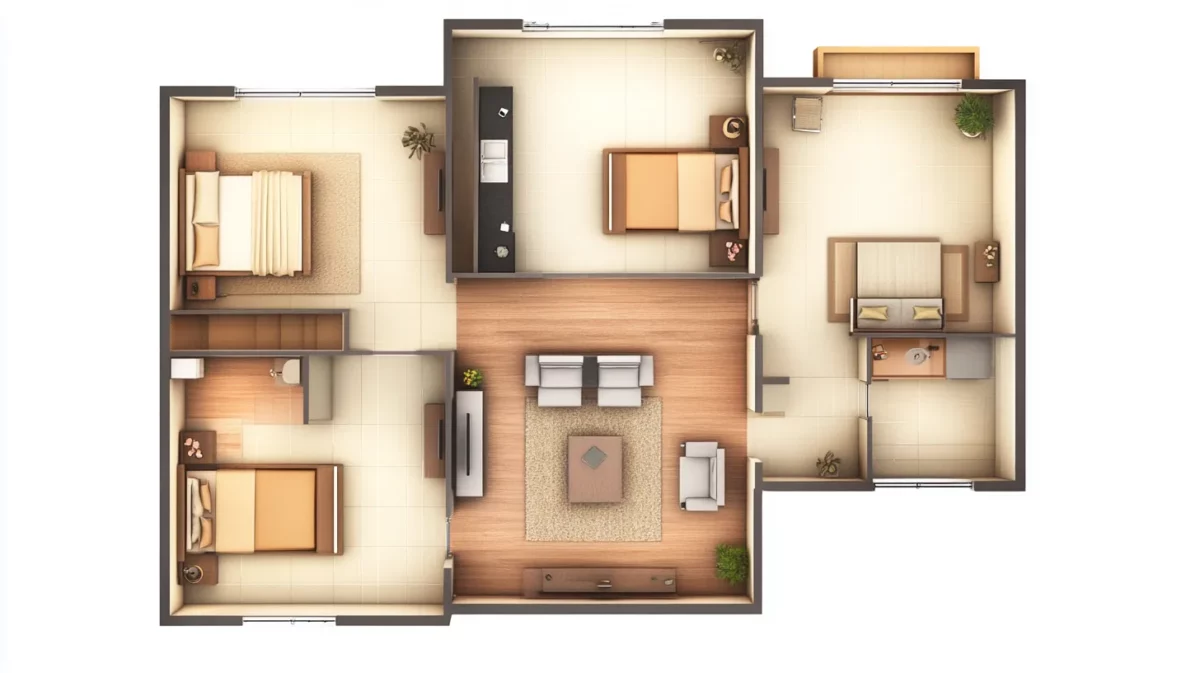
The design incorporates a central living room with southeast kitchen placement. Two bedrooms with attached bathrooms occupy the southwest and northwest corners. A dedicated pooja room in the northeast and proper utility placement maintain Vastu harmony.
20. Modern Southern Design
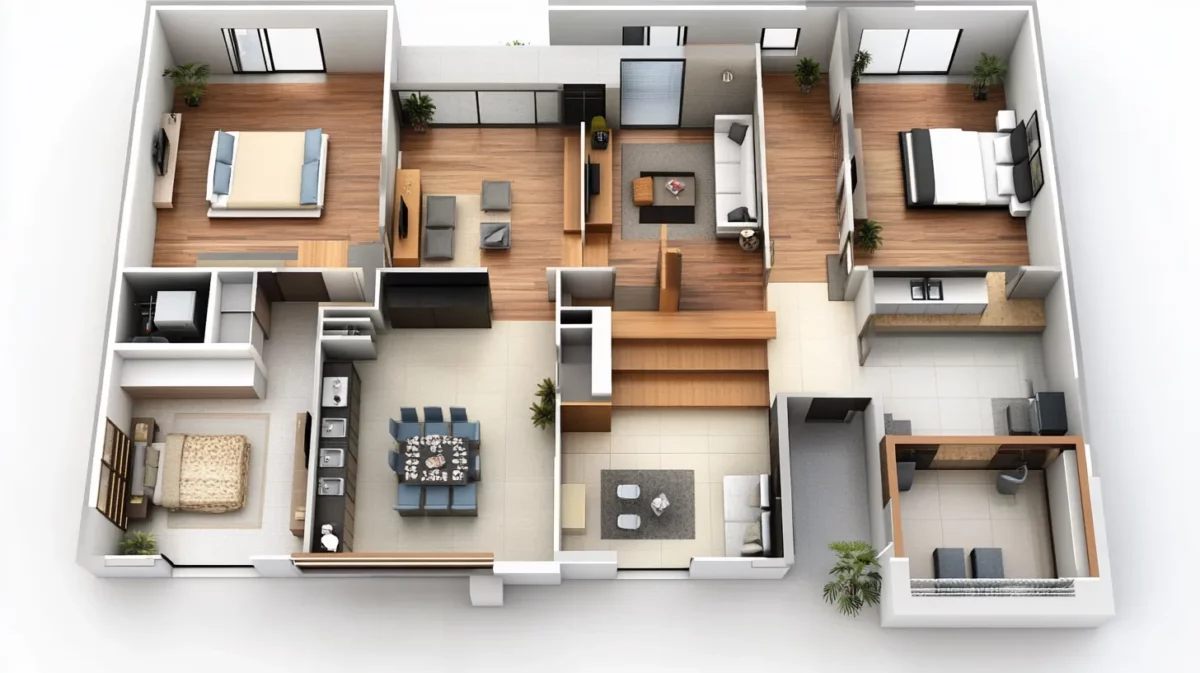
Features an integrated living-dining space with modern kitchen in the southeast. Bedrooms are positioned in the southwest and northwest, each with attached bathrooms. Includes a northeast pooja room and Vastu-compliant storage areas.
2 BHK Home Design Plans Based on Plot Size 2025
Every plot size presents unique opportunities and challenges for 2 BHK house plans. From compact urban plots to spacious suburban layouts, these designs optimize available space while ensuring comfortable living. Each plan adapts to specific dimensions while maintaining essential features and functionality for modern families.
21. 20x40 House Plan 2 BHK
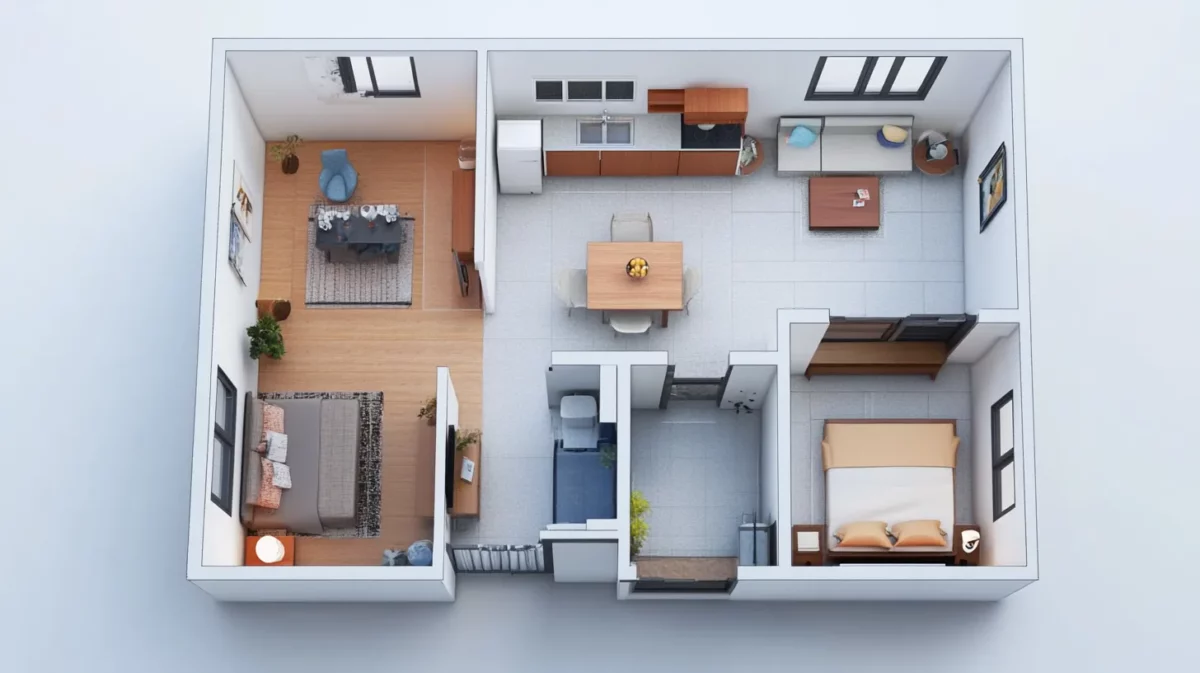
This design maximizes an 800 sq. ft plot with an efficient layout. The entrance opens to a living room that flows into a dining area. The kitchen occupies the rear corner with a utility area. Two bedrooms with attached bathrooms are positioned on opposite sides for privacy. A pooja niche is cleverly integrated near the entrance. The plan includes a small balcony off the master bedroom and provision for parking.
22. 25x30 House Plan 2 BHK
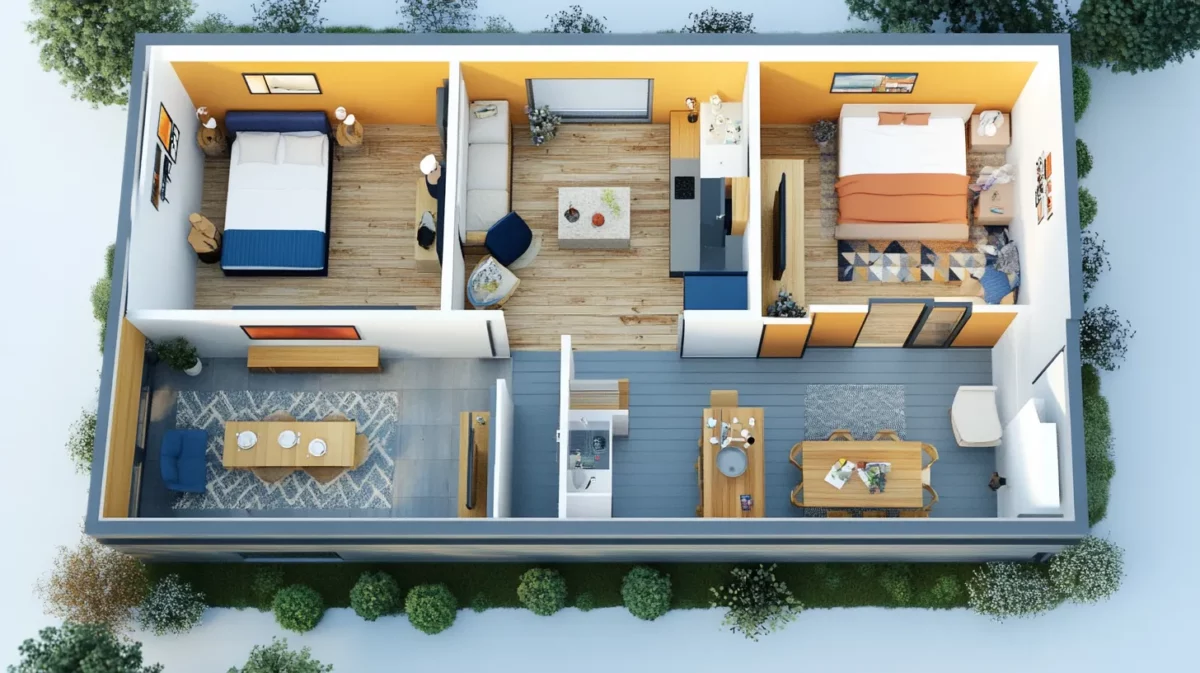
A 750 sq. ft design that proves small can be functional. The front porch leads to a combined living-dining space. The kitchen features built-in storage and a breakfast counter. Two bedrooms share a common bathroom, while a separate powder room serves guests. A dedicated pooja room occupies the northeast corner. Smart storage solutions and multifunctional spaces make this plan perfect for small families.
https://cdn.midjourney.com/89480948-ec75-449b-a69d-6bfc368658ef/0_1.png
23. 20x50 House Plan 2 BHK
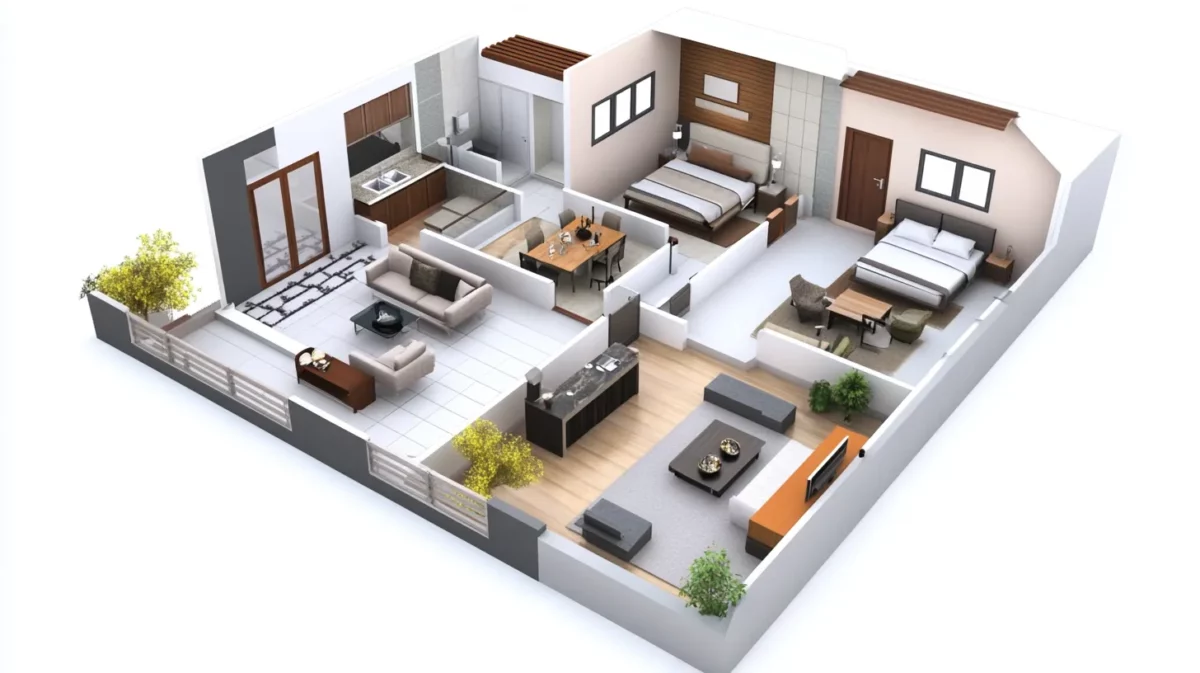
Utilizing 1000 sq. ft, this rectangular plot design emphasizes linear flow. A spacious living room greets visitors, connecting to a formal dining area. The kitchen includes a pantry and utility space. Two generously sized bedrooms with en-suite bathrooms occupy the rear portion. A pooja room sits near the entrance, while a covered car park adds convenience.
24. 17x40 House Plan 2 BHK
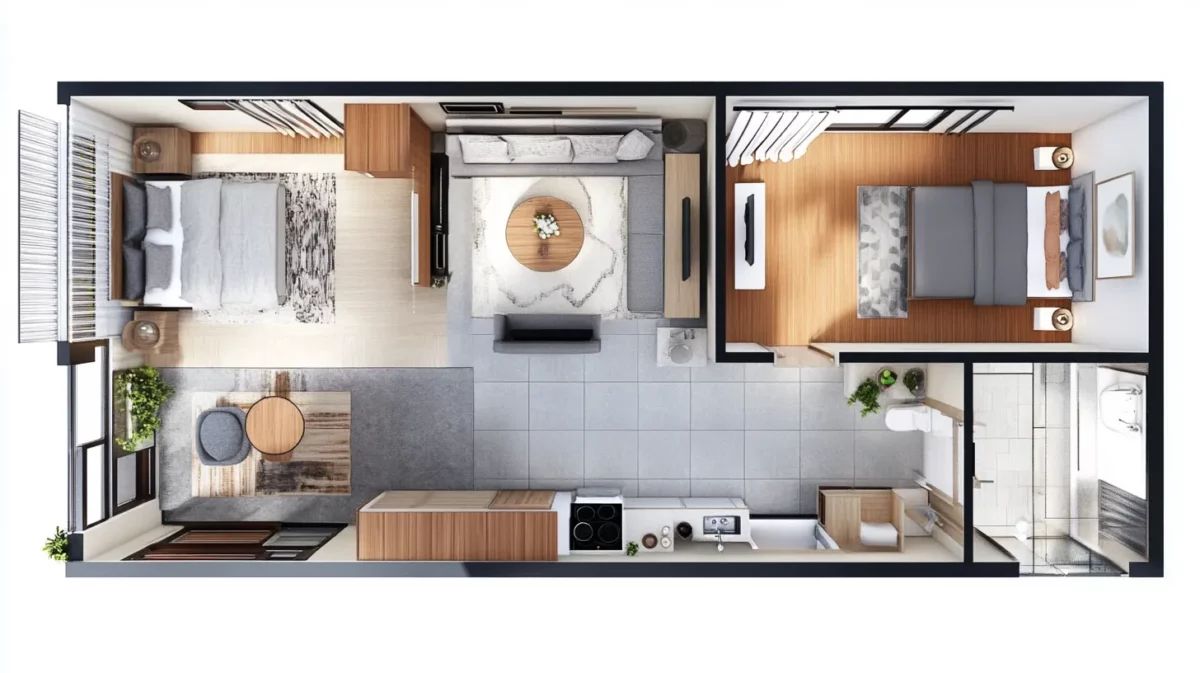
This 680 sq. ft design proves that narrow plots can deliver comfort. The layout features a living room leading to a compact dining area. A modern kitchen with utility balcony occupies one end. Two bedrooms with attached bathrooms are thoughtfully arranged for privacy. A pooja niche and smart storage solutions maximize available space.
25. 18x40 House Plan 2 BHK
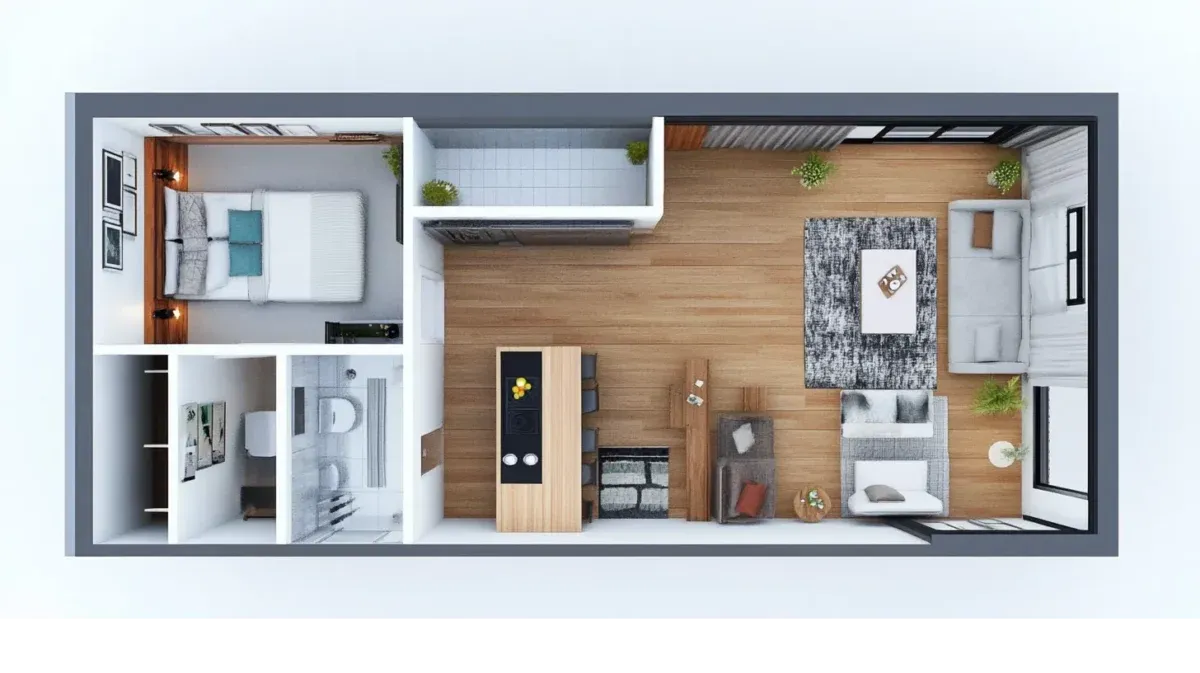
Optimizing 720 sq. ft, this design creates comfortable living spaces. An airy living room flows into a dining area, connecting to a modern kitchen with utility space. Two bedrooms with attached bathrooms include built-in wardrobes. A pooja room near the entrance and a small garden space add spiritual and natural elements.
26. 20x45 House Plan 2 BHK
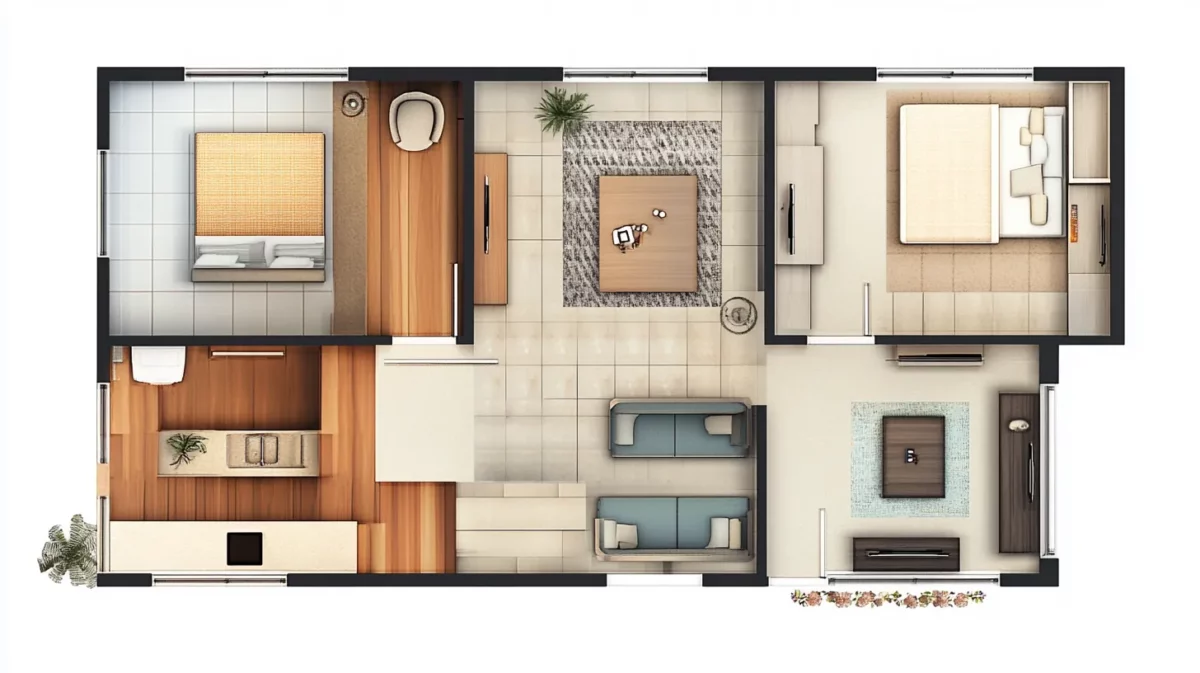
This 900 sq. ft design balances social and private spaces. A welcoming living room leads to a separate dining area. The kitchen features modern amenities and a utility section. Two spacious bedrooms with en-suite bathrooms offer privacy. A dedicated pooja room and covered parking complete the layout.
27. 20x25 House Plan 2 BHK
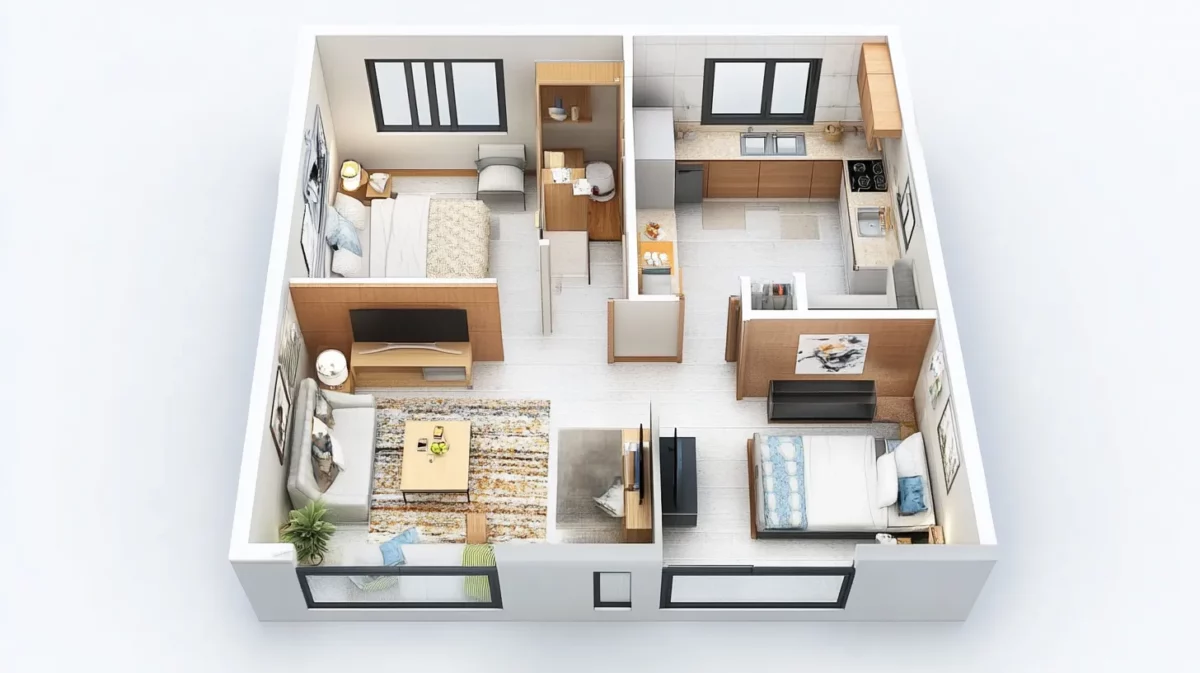
This compact design prioritizes functionality, making the most of 500 sq. ft. The entrance opens to a combined living-dining space. A modular kitchen includes essential storage. Two bedrooms share a common bathroom, while a pooja niche adds spirituality. Smart furniture solutions and multifunctional spaces maximize utility.
28. 16x40 House Plan 2 BHK
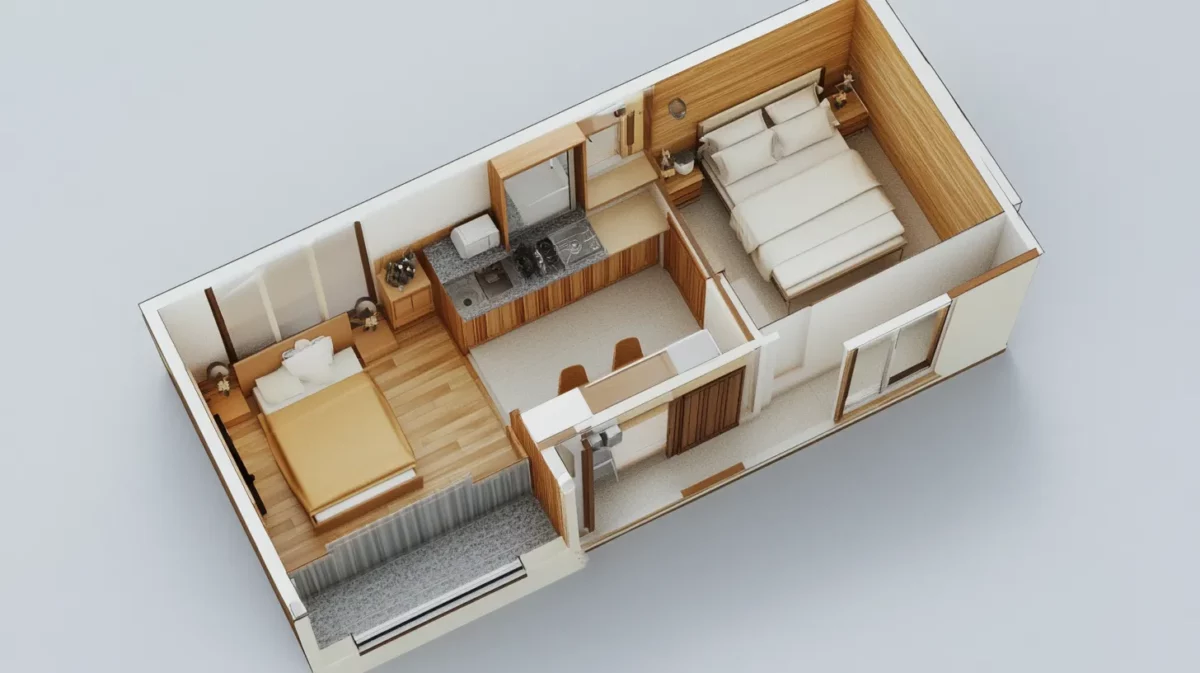
This 640 sq. ft design proves narrow plots can be comfortable. A linear layout features a living room flowing into a dining area. The kitchen includes a utility balcony. Two bedrooms with attached bathrooms maximize privacy. A pooja corner and clever storage solutions enhance liveability.
29. 2 BHK House Plan 600 sq ft
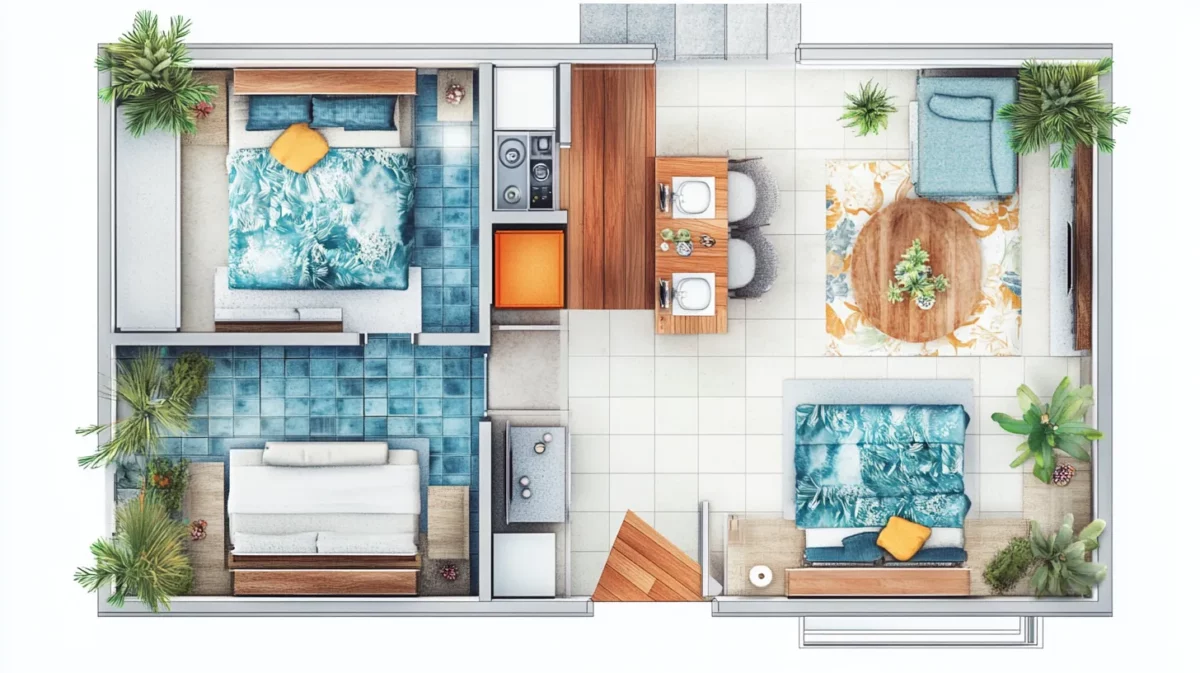
This compact design for 2 bhk house plan 600 sq. ftfocuses on essential comfort. The living room doubles as a dining space, connected to a functional kitchen. Two bedrooms share a common bathroom, while a separate powder room serves guests. A pooja niche and built-in storage maximize available space in a 600 Sq. Foot House Plans.
30. 2 BHK House Plan 1200 sq ft
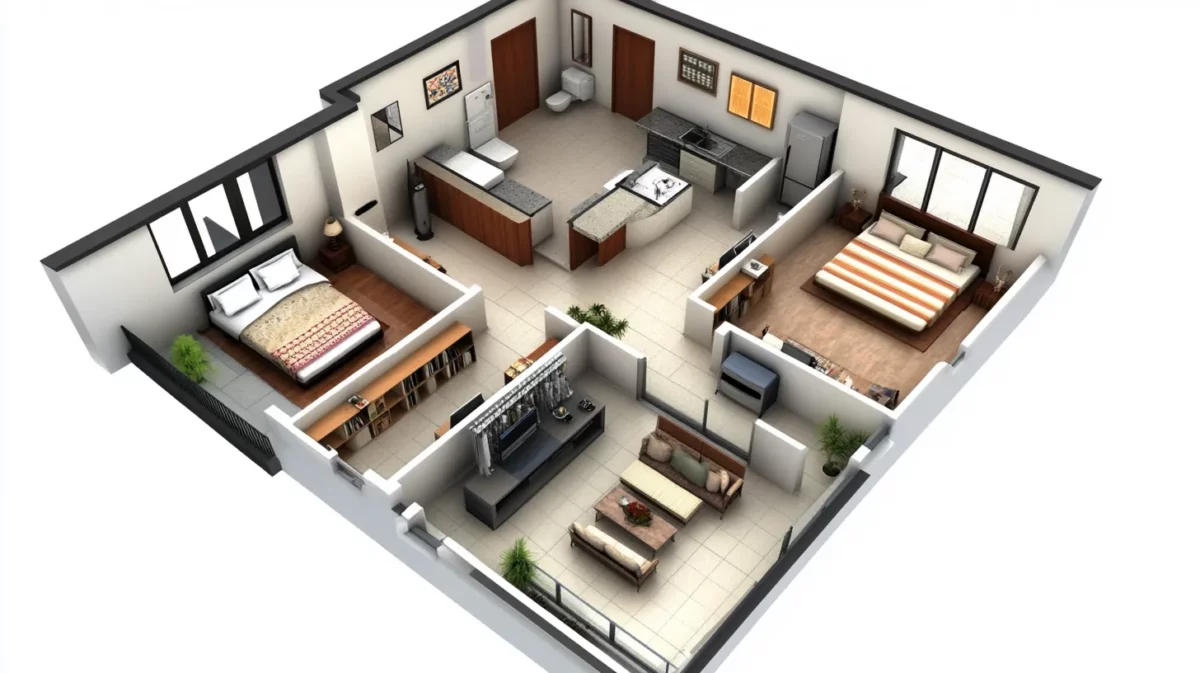
This spacious 2 bhk house plan offers luxury in every corner. A grand living room connects to a formal dining area. The modern kitchen includes a breakfast nook and utility room. Two large bedrooms with walk-in closets and en-suite bathrooms provide comfort. A dedicated pooja room and covered parking add convenience.
Customization Tips for Your 2 BHK House Plan
Creating your ideal 2 BHK house plan requires careful consideration of personal needs and lifestyle preferences. These customization tips will help you modify standard layouts to create a home that perfectly matches your requirements while maintaining functionality and aesthetic appeal.
- Flexible Living Spaces Consider incorporating movable partitions or sliding doors between the living and dining areas to create adaptable spaces that can be opened up for entertaining or closed for privacy.
- Storage Solutions Integrate built-in wardrobes, overhead storage in bedrooms, and utilize under-stair spaces to maximize storage without compromising on living areas.
- Natural Light Optimization Position windows strategically and consider adding skylights where possible to enhance natural illumination throughout the home while maintaining privacy.
- Kitchen Modifications Add a breakfast counter or expand the kitchen area by incorporating a utility balcony for additional storage and washing space.
- Bathroom Enhancements Consider adding a powder room for guests and upgrading master bathroom with modern fixtures while ensuring proper ventilation.
- Outdoor Connection Include small balconies or French windows in bedrooms to create indoor-outdoor connectivity and improve ventilation.
Common Mistakes to Avoid in 2 BHK House Planning
When designing a 2 BHK house plan, certain oversights can impact your home's functionality and comfort. Understanding these common pitfalls helps create a more practical and enjoyable living space that serves your needs effectively.
- Inadequate Storage Planning Many homeowners underestimate storage needs, leading to cluttered spaces. Always plan for adequate closets, utility areas, and storage solutions.
- Poor Traffic Flow Overlooking movement patterns can create awkward transitions between rooms. Ensure clear pathways and logical room connections throughout the house.
- Ignoring Natural Light Insufficient window placement or wrong room orientation can result in dark spaces, increasing dependence on artificial lighting.
- Compromised Privacy Positioning bedrooms too close to living areas or having bathroom doors directly facing common spaces affects privacy.
- Kitchen Triangle Issues Improper arrangement of cooking, storage, and cleaning areas in the kitchen leads to inefficient workflow and wasted movement.
- Neglecting Ventilation Not planning for cross-ventilation or proper air circulation can result in stuffy rooms and increased energy costs.
- Overlooking Electrical Points Insufficient electrical outlets or poor placement of switches and sockets creates inconvenience in daily activities.
How NoBroker Can Help
NoBroker simplifies your journey of finding the perfect 2 BHK house plan by connecting you directly with experienced architects and contractors. Our platform offers a vast collection of customizable house plans, expert consultation services, and cost estimation tools. Whether you're looking for a traditional village home or a modern urban apartment, our team helps you navigate through various 2 BHK designs while ensuring compliance with local building codes and Vastu principles.
Frequently Asked Questions
Ans: A 2 BHK house ranges from 600 to 1200 square feet, depending on needs and budget. Ideal size varies with family size, lifestyle, and location. A minimum of 800 square feet is recommended for adequate space.
Ans: Construction costs vary by location, materials, and finishes. Building a 2 BHK house averages ₹15-30 lakhs for basic construction and ₹40-60 lakhs for premium finishes. Factors include plot location, structural needs, and interior choices.
Ans: Key Vastu elements are to place the kitchen in the southeast or northwest, the master bedroom in the southwest, and the pooja room in the northeast. The entrance should be in the north or east. Proper bathroom placement and optimal room orientations ensure positive energy flow.
Ans: Yes, standard 2 BHK plans can be customized. Common modifications include adjusting room sizes, adding storage, changing kitchen layouts, or reconfiguring bathrooms. Collaborate with an architect to ensure modifications meet structural integrity and building codes.
Ans: North and East-facing houses are considered auspicious in Vastu, but any direction can be effective with proper planning. The key is optimizing natural light, ventilation, and comfortable living spaces, irrespective of orientation.
Recommended Reading
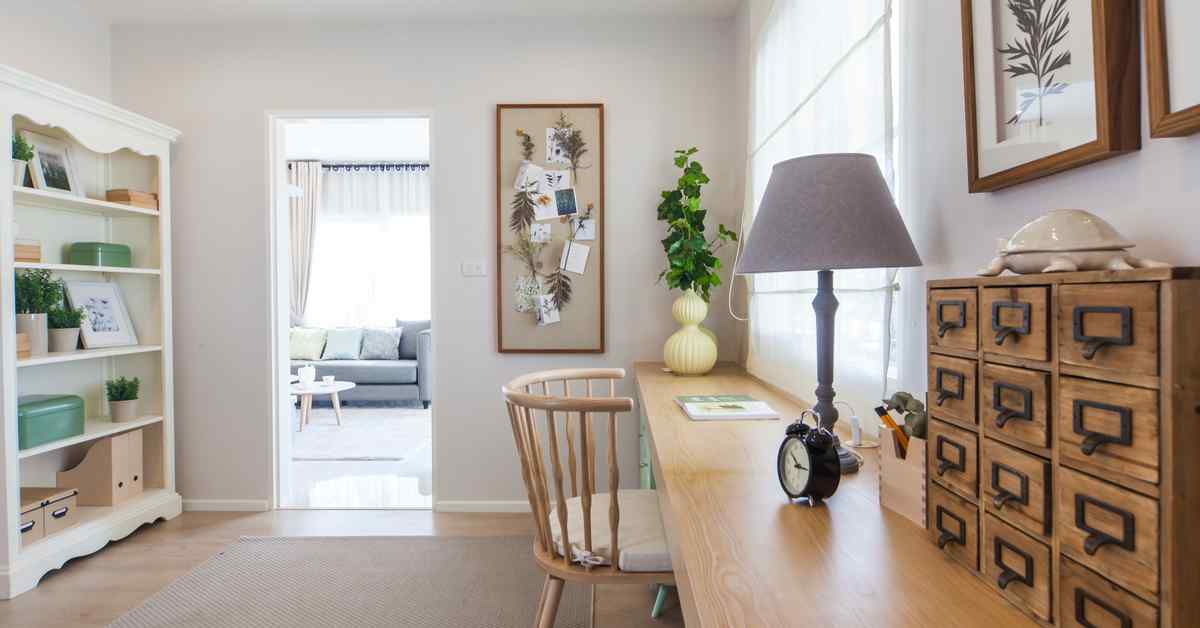
What Is the Interior Design Cost in Hyderabad for 1Bhk, 2Bhk, 3Bhk and 4Bhk Apartments?
January 15, 2025
7106+ views
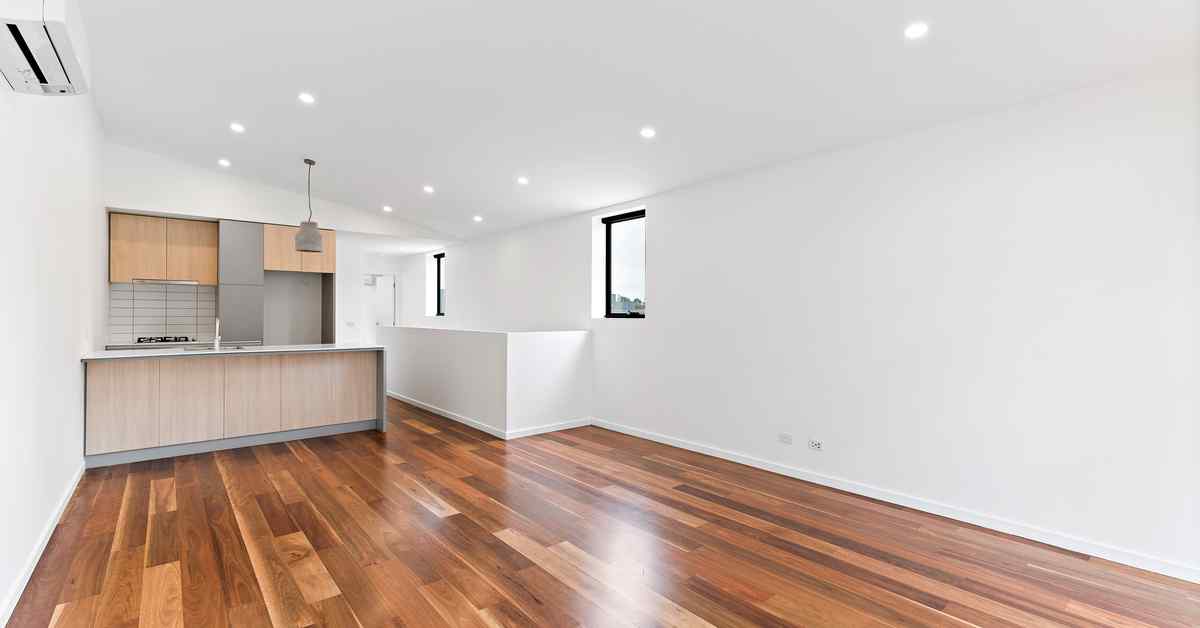
Ready to Shift? Know The Difference Between Semi-Furnished, Un-Furnished, and Fully-Furnished Houses
January 15, 2025
8819+ views
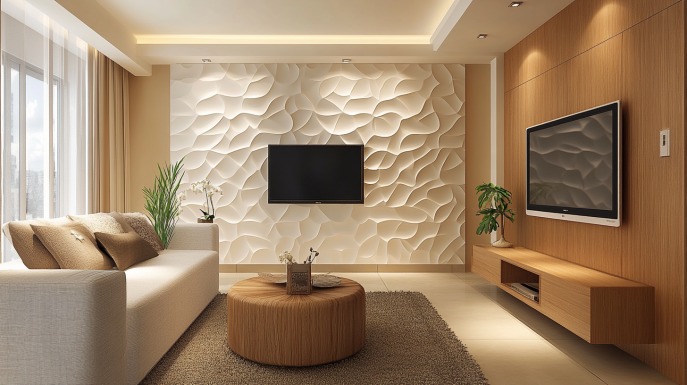
Top 20 PVC Wall Panel Design for Bedroom, Living Room, Hall, Kitchen, Lounge, Shop and More in 2025
January 15, 2025
6948+ views
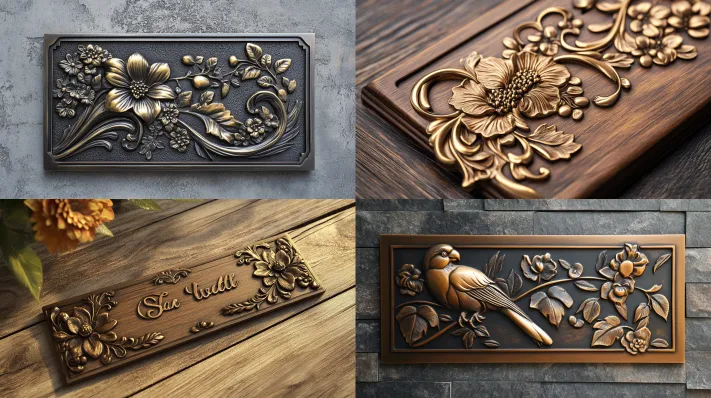
19 Unique Name Plate Designs for Flats - Featuring Modern, Wood, and Acrylic Options
January 7, 2025
449+ views

Modern PVC Wall Panel Designs for Bedroom with Images and Estimated Cost 2025
January 1, 2025
621+ views
Loved what you read? Share it with others!
NoBroker Interiors Design Testimonials
Most Viewed Articles
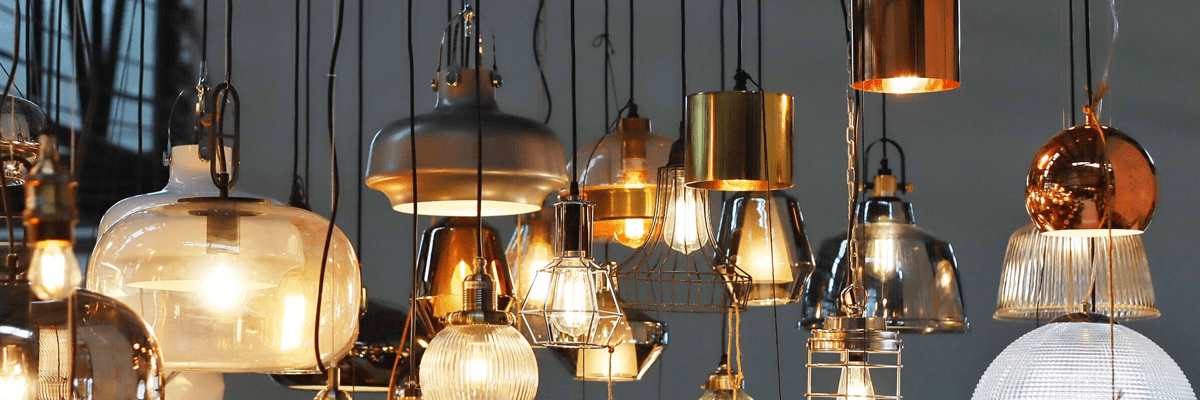
Top Hanging Light Ideas to Illuminate Your House
March 29, 2024
392999+ views
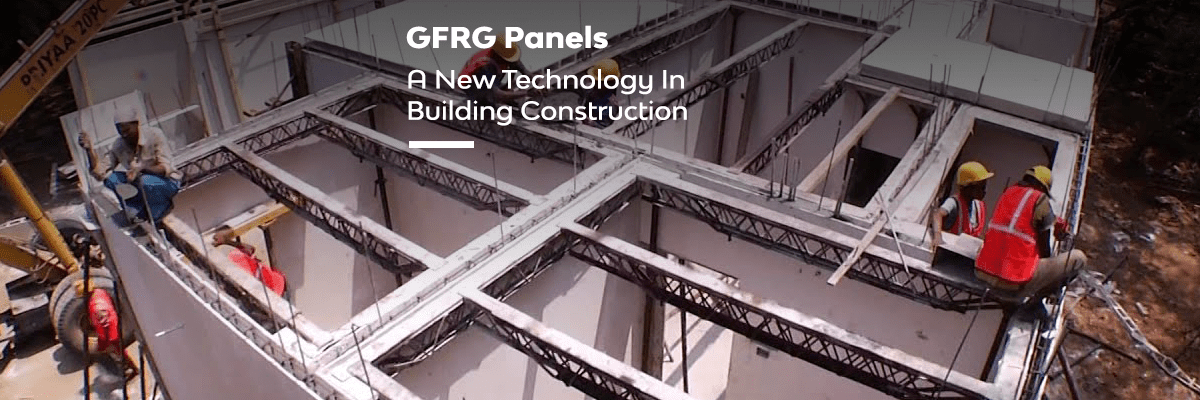
GFRG Panels - A New Technology in Building Construction
August 24, 2023
257046+ views
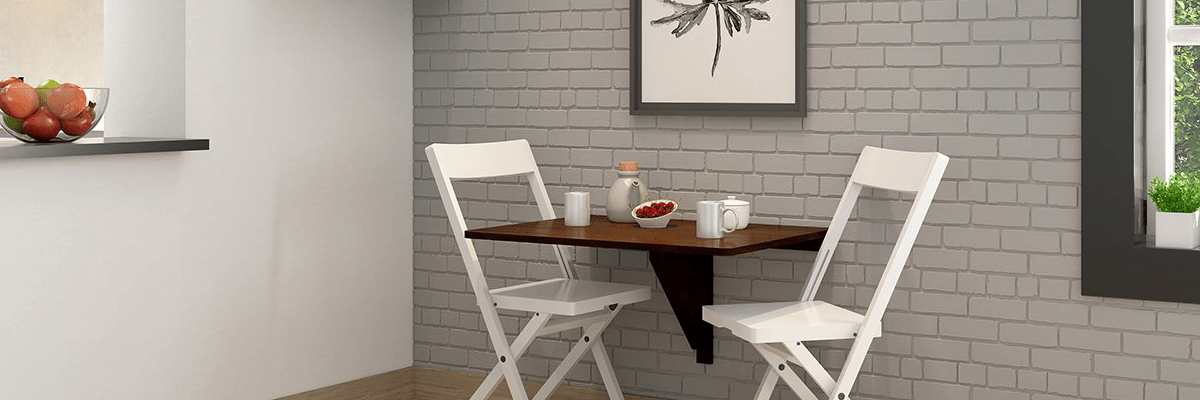
15 Wall-Mounted Dining Table Design Ideas
January 25, 2024
103411+ views
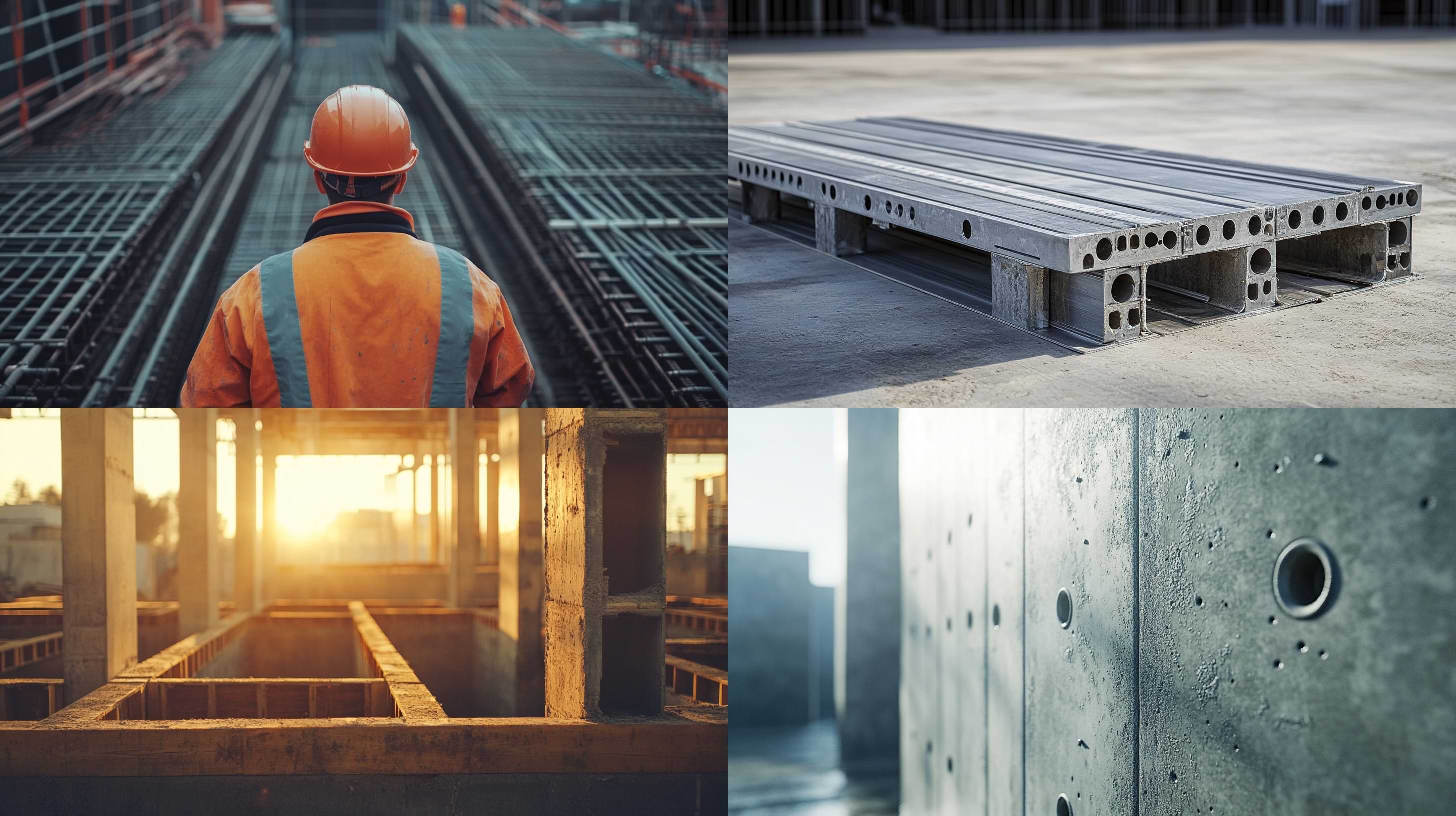
How Mivan Construction Technology Is Transforming the Art of Building!
December 17, 2024
57389+ views

Best 3 Bedroom House Plan: Modern and Space-Efficient Layouts for 2025
December 17, 2024
33637+ views
Recent blogs in
30 Latest 2 BHK House Plans for Your Modern Living Spaces as per Vastu in 2025
January 23, 2025 by Nivriti Saha
12 Fantastic Outdoor Flooring Ideas That Will Make Your Garden or Patio Look Amazing
January 16, 2025 by Ananth
Switchboard Designs: Transforming Your Space with Modular Electric Boards
January 16, 2025 by Siri Hegde K
Transform your home with these trending ideas for a sturdy yet stylish panel door design
January 16, 2025 by Ananth
Top 10 Iron Gate Design for Main Door 2025
January 16, 2025 by Priyanka Saha
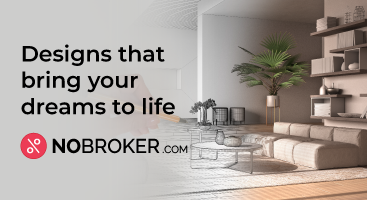



Join the conversation!