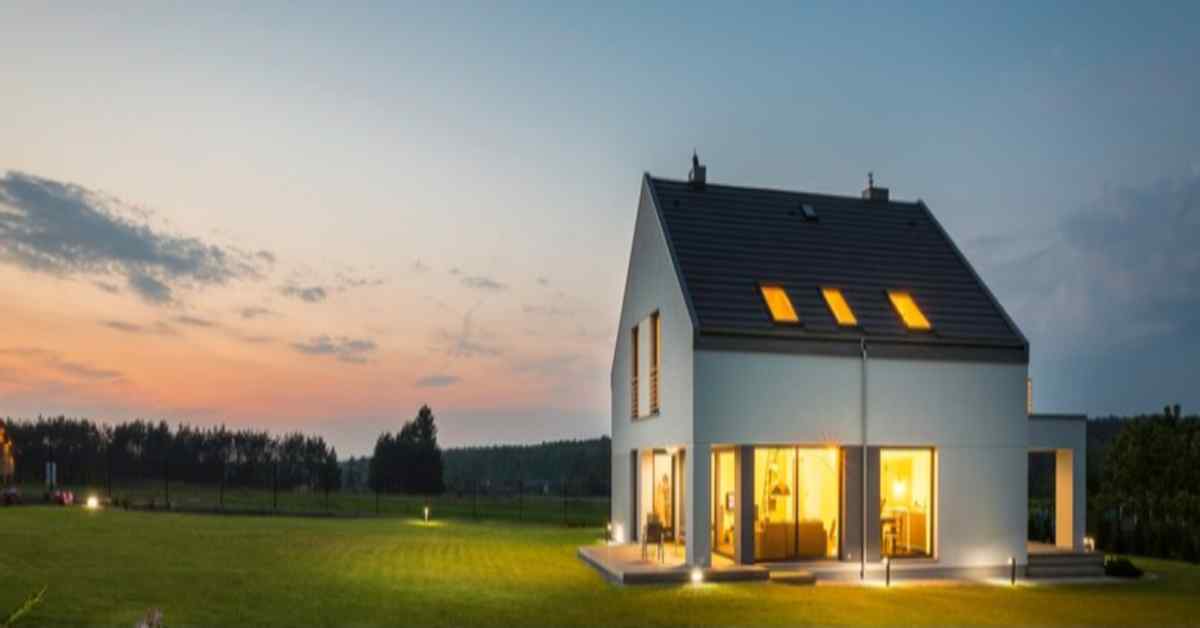Are you looking for your dream home but feeling your budget is holding you back? Well, we have some good news for you. Our Rs. 20 lakh house design is the perfect solution for anyone looking to get their dream home within budget.
Our design is perfect for families looking for their first home, as it offers plenty of space and all the amenities you need to live comfortably. Plus, it comes in under Rs. 20 lakh – so you can rest assured that you won't overspend on your new home.
Recommended Reading
Please keep reading if you're interested in learning more about our Rs. 20 lakh house design.
This blog post will give you an overview of things to consider while designing your house, as well as some tips on how to design your house within budget, so you can decide if it's right for you and your family.
Things To Consider While Designing A House
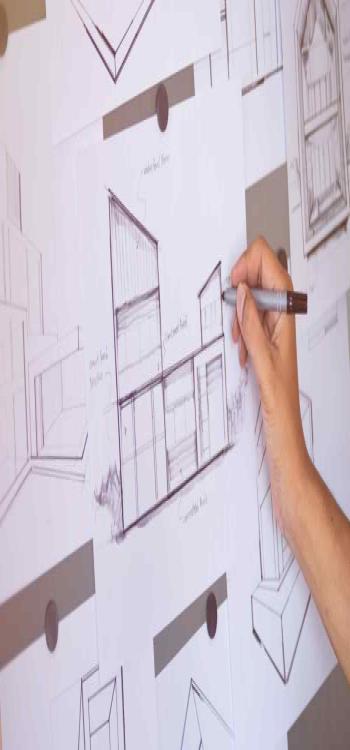
When designing your dream home, it is important to consider a few things beforehand to ensure that the final product is within your budget. Here are some things to keep in mind.
1. The house size: This will impact the project's overall cost. When budgeting for your dream home, factor in the square footage.
2. The materials: Another important factor to consider is the type of materials you want. Some materials will be more expensive, so it is important to choose wisely based on your budget.
3. The location: The location of your dream home is also very much important. If you want to build in a prime area, you can expect to pay more than if you build in a less desirable location.
4. The design: The design of your home will also play a role in the final cost. If you want a custom home, you can expect to pay more than if you choose a more standard design.
Keep these things in mind when designing your dream home, and you will be sure to stay within budget.
How to Design a House?
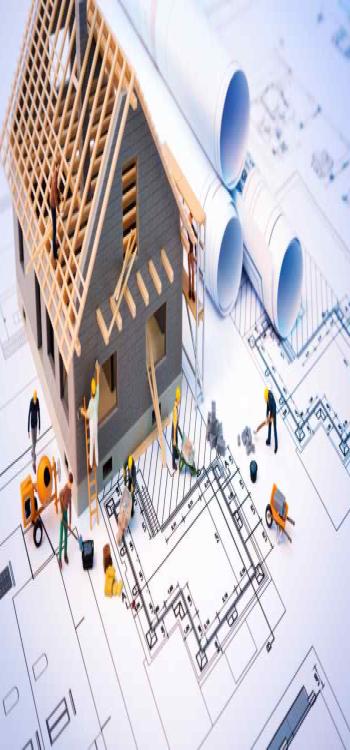
Designing your dream home on a budget can be challenging, but it is possible with careful planning and research. Here are some tips on how to design your dream home within an Rs. 20 lakh budget:
Budget For Designing Home
Coming up with a budget for home design is undeniably the most fundamental part of the process. However, it is sometimes challenging to determine what to prioritise and what is beyond your reach as costs pile up. It is always advisable to keep a small amount of your budget aside in case of unexpected issues; you don't want something unanticipated to put you over budget.
House Placement
Before developing its layout, you must first choose the ideal location for your home on your property. Then, the interior design will consider factors like which sides of the house will receive more natural light and how it is oriented. Consider, for instance, where direction the house should face according to Vaastu.
When choosing where to site the house, remember that tall hedges and trees will act as a windbreak and a source of shade. However, as they age, smaller trees may grow larger and block out more sunlight. In addition, consider your home's access and any extra grading or long driveways that can incur extra costs.
Remember to consider the view you'll get from inside your house. Whether you love to sit on the porch and sock up the sun or you want to have a mountain view from your bedroom.
It is very important to consider all this while designing your dream home.
Design Home According to Your Lifestyle
When thinking of your dream home, consider your lifestyle and how it should be represented. Think of what size you would prefer based on your requirements. It's important to include the kitchen, bathroom, and bedrooms in your plans and allocate some space to unwind.
An office could be beneficial as well. Finally, remember to account for adequate storage spaces, including closet space in each of the bedrooms and an attic or a basement for items such as outdoor gear.
You should list the rooms and features your home must have and take notes about each room. Doing this will ensure that your dream home is constructed according to your desires.
Choose Which Style Of Home Suits You
Do you wish to build a home in traditional or modern styles? The traditional style is characterised by tall, pointed roofs constructed of brick, wood, and stone. Small windows and vivid colours are present. Modern homes include soft colours, large windows, and streamlined lines.
There are more distinctions to consider, such as the floor plan. Spaces in traditional homes are divided into discrete rooms, each with a specific function. On the other hand, modern homes typically have an open-concept layout with minimal partitions and spaces that serve multiple purposes.
Some popular architectural designs include Contemporary, Villa, Bangalow, and Detached homes.
Brief For Architect
A thorough design brief is best to describe your vision and needs if you're working with an architect to design your ideal home. In the design brief, include the following to give your architect precise instructions.
Budget and Schedule
Give details about the project's estimated timeline and the budget you have been given.
Lifestyle
Make a list of all the amenities you would require in a home and the particular qualities you liked or despised about your previous or current residences.
Style
Mention your preferred look for your house and any particular materials you'd like to see used for the exterior.
Rooms
Specify in the design brief the precise number and types of rooms you need, together with information on the purpose and requirements of each room.
Overall, a design brief is an ideal approach to give your architect all the details they require to assist you in realising your dream home.
20 Lakh House Design Plans

Check out these six small home designs, all under Rs. 20 lakhs. From a simple single-floor design to a more elaborate double-storey home, there's something here for everyone. With beautiful exteriors and stunning interiors, these houses are sure to impress.
2 Bedroom Small Home Design

In recent years, there has been an increase in the number of people looking to buy small homes. This is because small homes are more affordable and easier to maintain than larger ones. Several design options are available for small homes, and one of the most popular choices is the 2 BHK small home design.
This house has a contemporary design with flat, sloping roofing and classic bronze accents. In addition, more cutting and display walls give it an even more distinctive appearance.
The box-style architecture of the entry area, the robust corner pillars, the gleaming grey plane ceramic tiles, and the L-shaped projecting cutting walls that give the space a posh feel make it stand out. The windows and doors are two-panel designs that have been expertly constructed from wood.
This 950-square-foot, one-story home is an excellent option for a compact yet attractive home. It is anticipated to cost 13 lakhs to complete. With caddies at each window in the front room and a box-style projected cutting wall around each window, this magnificent two-bhk compact home design exudes an aura of majesty.
Additionally, a special area has been made available for planting lovely plants to give even more stunning details to the house's appearance.
Single Storey Home Design
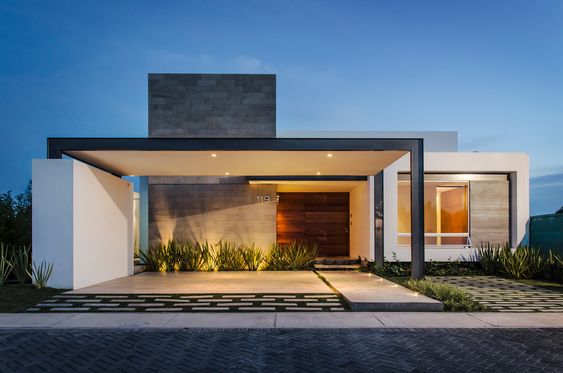
The magnificent architecture of this amazing home design is ideal for contemporary preferences. Its double-panel windows and single-panel door in the sit-out both have stunning designs, and its open-style sitting space has been skillfully constructed and is supported by a lovely pillar.
This 1,000-square-foot contemporary home has two bedrooms, flat and gable roofs, a living room, dining room, kitchen area, and workspace—all on a budget suitable for small families. It is estimated to cost 18 lakhs. Additionally, this amazing house has all the contemporary conveniences you could want.
Small Home Design In A 750 Sq Ft Area

This well-constructed modest house has a total square footage of 750 and was built with a single storey. It offers an excellent selection of contemporary facilities, including a sit-out, living room, dining room, kitchen, work area, and two bedrooms with associated bathrooms. It has both flat and sloping roofs.
The large open-air sit-out is supported by pillars and furnished with wooden doors and two-paned windows with white and black paints, combining white and brown colour schemes to offer an attractive appeal.
On one side of the property, a two-paned window covered with matching caddies and a box-style wall painted in a maroon hue is decorative. On the other side, bigger-scale slope roofing is decorated with tastefully placed brown-coloured caddies and LED spotlights beneath the sunroofs.
Classy Elevation Home Design
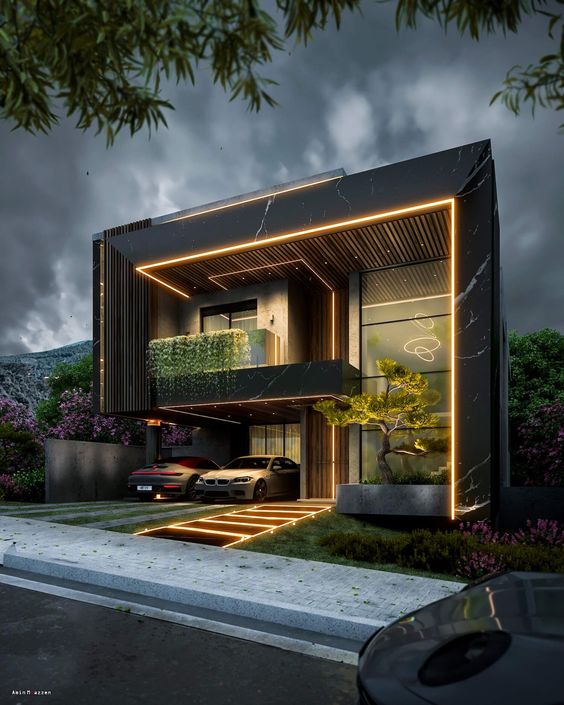
This house plan is likely to draw attention. It is 950 square feet in size and has a conventional flat roof. The one-story home's two-bedroom plan includes all the contemporary features you'd expect, including a porch, a sit-out, a living room, a dining room, two bedrooms with associated bathrooms, a kitchen, and stairs.
The porch is in the middle of the structure and features two doors, two single-panel windows, and attractive ceramic wall caddies on half of it, in addition to a large open area for seats. The decorative pipe railings offer a finishing touch to the roof venting regions.
This home needs a 5-cent plot of land and will cost an estimated 18 lakhs to build. The porch, supported by two substantial pillars and has one half styled with chic pottery caddies, is located in the middle of the home. The stylishly constructed sit-large out's open area is surrounded on either side by a single window and door.
Display walls with brick patterns at both corners and railings around the roof vents are also included for added style. The dark coffee brown paint on the roof has horizontal grooves for a nice appearance. On top of that, there is a large terrace with a parapet. Last but not least, the flat shape of all sunroofs unifies this lovely show.
Single-Storey Home Design Under 1100 Sq Ft

This 1100-square-foot, single-story home design is modern in appearance and provides contemporary amenities with breathtaking views. The design features a porch, sit-out, living and dining space, two bedrooms with associated bathrooms, a kitchen, a work area, and a stair room.
The roofing is made up of both roof and flat components. This fascinating building, which occupies a 5-cent plot of ground, has cost 19 lakhs. An open-style little sit-out is adorned with box styling for doors and windows and LED lighting fixtures. The exterior designs have been meticulously done to give it an attractive charm.
A box-shaped wall to the left has grooves and projections along its half-side accented with lovely ceramic tiles. This wall is painted white and grey. The environment is peaceful thanks to the courtyard, painted in wonderful white and grey hues.
Double-Storey Home Design
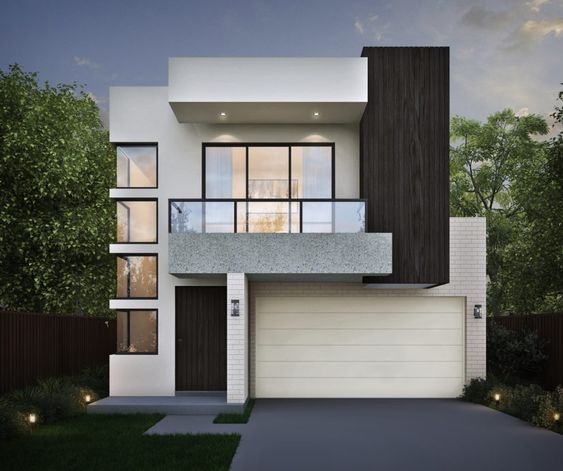
This two-story home, built with excellent interiors and exteriors, is yours for 12 lakhs! It comes with three bedrooms, a generous 550 Sq. Ft. living space and will take up 5 cents of land. The V board and brick were used to build this house.
The floor is tiled, while the roof is formed of trusses. Its layout resembles a three-bedroom colonial home with a grassy area on top and a beautiful wall with an elegant gate surrounding it. A separate porch from the house is located on one side, and to its left is an outdoor seating space supported by pillars with double panel doors and a single window.
The roof vent area has been embellished with two ceramic caddies, and the walls of the sit-out have been painted a classic shade of blue. Next, we go into the inviting living area, which has been tastefully decorated with white porcelain caddies that give the space a warm feel.
What Is the Best House Style?
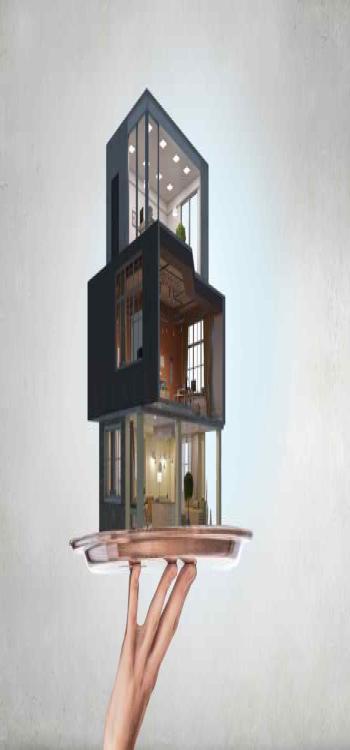
There are many different house styles that people can choose from when they are looking to build their dream home. Some popular options include traditional detached houses, bungalows, villas, chalets, log cabins, and yurts.
However, with such a wide range of available options, knowing the best fit for you can be challenging. Here, we will look at some of the most popular house styles and help you decide which is right.
1. Traditional Detached House
A traditional detached house is likely the best option if you're looking for a classic home style. This type of home is typically very affordable to construct, and you'll be able to find plenty of floor plans to choose from.
2. Bungalow
Bungalows are popular for those who want a cosy and comfortable home. They're typically small in size, but they can be very stylish. Bungalows are also very affordable to construct, making them a great option for those on a budget.
3. Villa
Villas are a great option for those who want a luxurious and spacious home. They're usually larger than detached houses and bungalows and often come with features like swimming pools and large yards. However, villas can be quite expensive to construct, so they might not be the best option for those on a tight budget.
4. Chalets
Chalets are a type of home that's becoming increasingly popular. They're typically built in a mountain or rural setting, and they're known for their cosy and rustic appeal. Chalets can be quite expensive to construct, but they offer a unique and stylish option for those looking for something different.
Knowing which is right can take time and effort with so many options. However, by considering your budget, lifestyle, and personal preferences, you can find the perfect home for you.
How To Plan A Budget To Construct An Rs. 20 Lakh House?

If you are planning to construct a house on a budget of Rs. 20 lakhs, there are a few things you need to consider.
Land Cost
Land prices occasionally change based on the location and the adjacent area. For example, land costs will be lower if the region is undeveloped or outside the city limits. At the same time, it will be significantly more expensive if the site is located inside the city or has a developed neighbourhood.
Construction Cost
The quality of the raw materials that will be utilised, such as wood, iron bars, and cement, as well as labour prices and delivery times, must be considered when determining the construction cost. In addition, legal taxes must also be taken into account.
As a result, it is best to enlist the expertise of an experienced architect to properly plan the home and establish how much it will cost to build it and when it will be finished. However, remember hiring the architect will also affect the cost of construction.
By separating the material cost into three categories—top, medium, and average—based on its quality, one can obtain a rough estimate of the building cost.
- Top Quality Material
Using premium-grade materials is necessary to choose if you want to build a top-notch house, which would result in roughly Rs. 2000–4000 per square foot construction costs.
- Medium Quality Material
The price would be between Rs. 1500 and 1800 per square foot if you chose a medium-grade material to build the house.
- Average Quality Material
It is anticipated to cost between Rs. 900 and 1100 per square foot if you choose an average-grade material.
Following these simple tips, you can build your dream home within budget.
How to Reduce the Cost of Constructing a House?
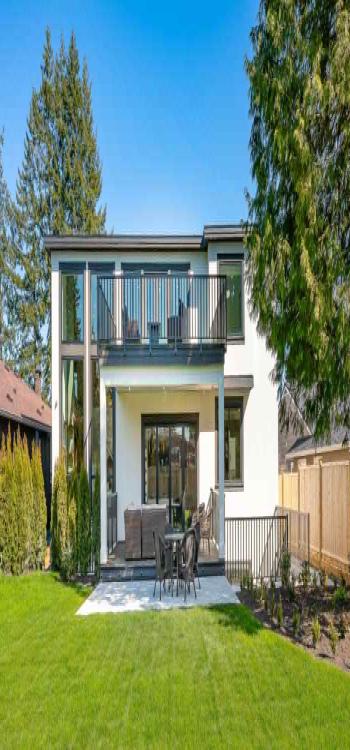
There are several ways to reduce the cost of constructing a house. One way is to use cheaper materials. Another is to build a smaller house.
If you're looking to save money on your construction project, here are a few tips to help you get started.
Plot Selection
It should be done with extreme caution. When possible, choose a plot close to a road for accessibility to other important locations and ease of transit. This will lower the cost of transportation for the rest of your life.
Electricity/Water Connection
Make sure the land is close to an electric and water connection. If not, taking a separate plumbing pipe and applying for a separate electricity connection near their residence may be necessary. This might be costly work.
Construction Material
The price of building supplies is really important. The construction cost is largely comprised of materials such as cement, rod, and bricks. A fantastic strategy to save the cost of construction supplies is to buy in bulk.
Labour Cost
Another significant expenditure is the cost of labour. However, predicting the amount of time labourers need to finish the job can help to save labour costs.
Machinery Cost
The cost of renting construction equipment is high—Utilise construction equipment to its fullest potential to cut building expenses.
Changes After Construction Strats
Avoiding plan changes after construction has begun is another strategy to cut construction expenses. However, it's possible that abruptly changing ideas while work is still going on will dramatically raise expenses.
Selection Of Woodwork
Since wood is a crucial building component, expenses should be closely managed in this area. Wood expenses can be reduced by 20–30% by using local woods such as jackfruit trees, jungle jacks, and other available woods.
Selection Of Good Colour
A colour with a lime base will cost less money to purchase. However, the colour should be applied more than once to ensure a brighter colour.
Selection Of Flooring
A practical and affordable alternative for flooring is cement.
Size Of Walls
Another option to cut building costs is to build fewer walls by making the partition or inner walls 5 inches thick and the outer walls 9 inches thick.
Building a home will know, it can be a very costly exercise. However, with careful planning and budgeting, it is possible to get your dream home within your budget.
Our 20 lakh house design is perfect for those looking for an affordable yet stylish home. So, if you are looking for an affordable yet stylish house design, then be sure to check out our Rs. 20 lakh house design.
Check out NoBroker’s wide array of listings for houses in various budget categories. In addition, you can use the NoBroker website to search for your dream home within your budget.
So if you are looking for an affordable yet stylish house, check out our Rs. 20 lakh house design on NoBroker. With our help, you can easily find your dream home without spending a fortune.

