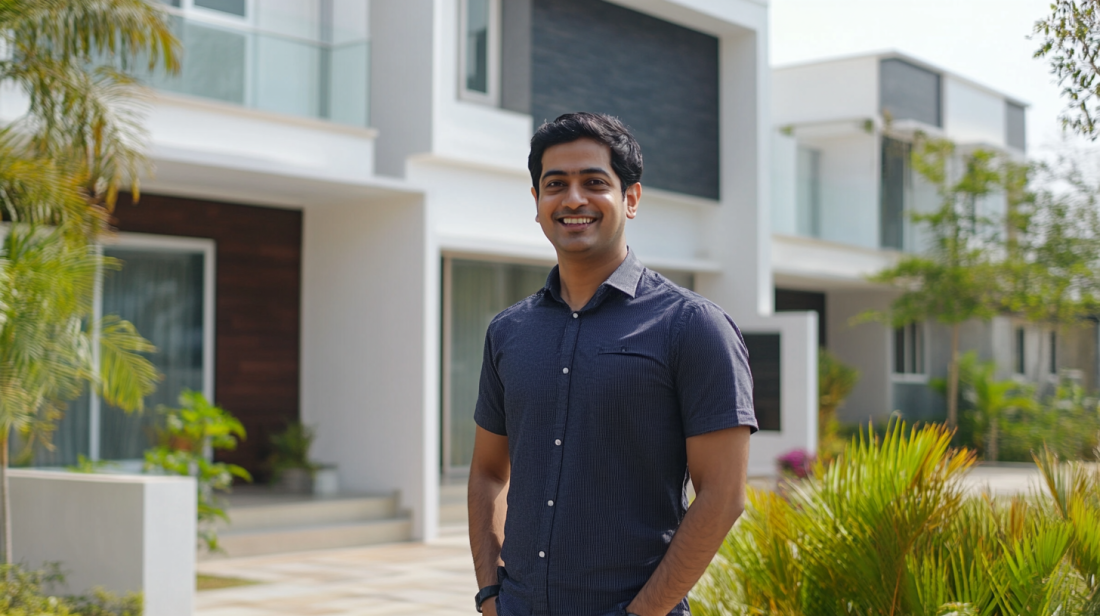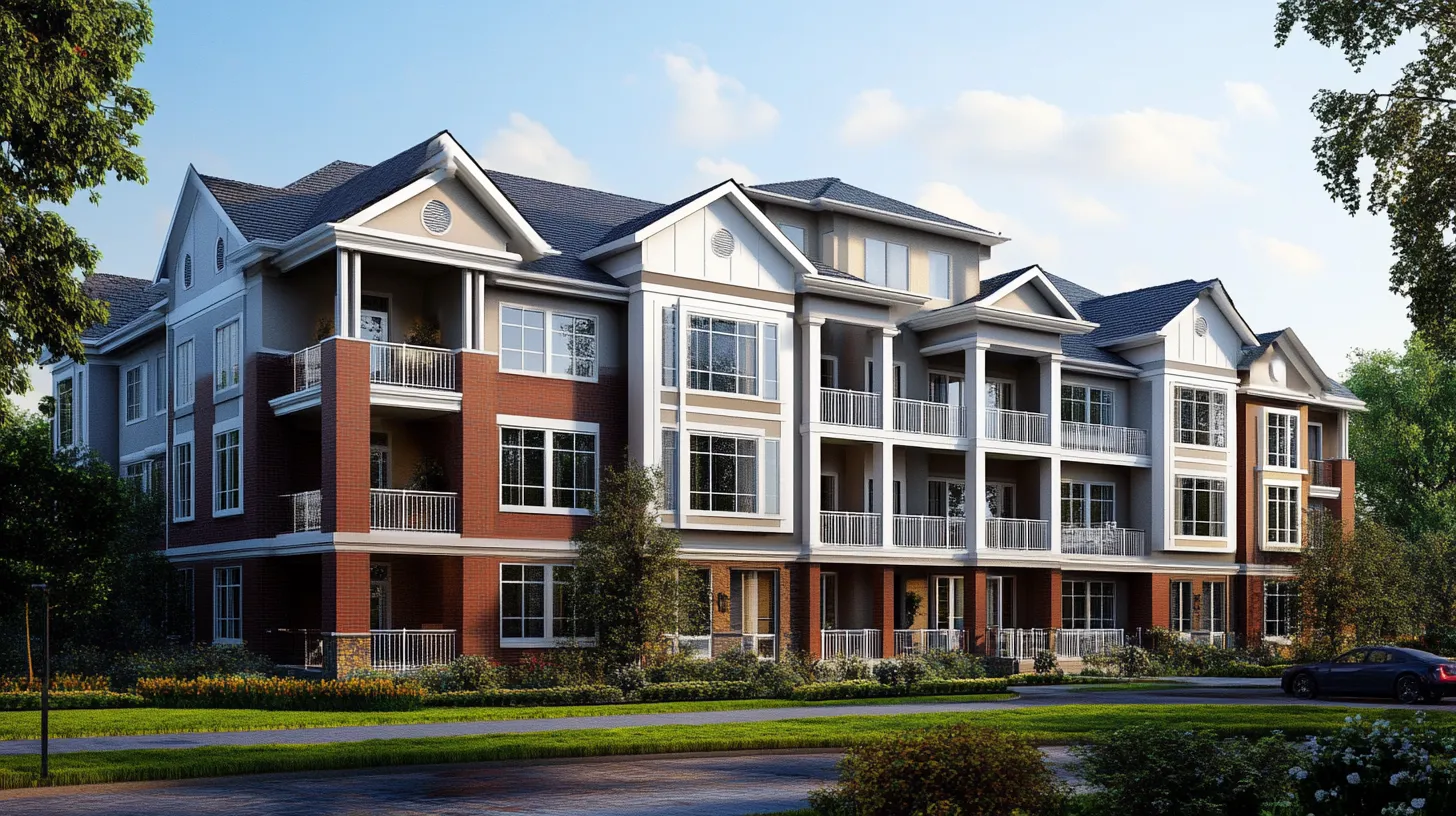A 3 floor house design offers the perfect solution for maximising space while maintaining style and functionality. Whether you're accommodating a growing family, setting up a home office, or looking for additional rental income, a three-story home can meet diverse needs. With strategic planning, it offers versatile space and practical utility, making it an excellent choice for both urban and suburban settings.
Three-story homes have gained immense popularity due to their efficient use of vertical space. Recent design trends of the three bedroom house floor plans, open-concept layouts, rooftop terraces, and sustainable architecture. Want to know more about the latest trends? Read this blog till the end to know about the latest 3 floor house design.
Recommended Reading
Latest 3 Floor House Design Ideas in 2025
A 3 floor house design offers the perfect opportunity, offering modern aesthetics with functional spaces. Whether you’re seeking luxury, minimalism, or a family-friendly layout, a well-planned design ensures that every corner of your home serves its purpose. Here are some of the latest ideas to inspire your dream home:
1. 3 Floor Modern and Elegant House Design
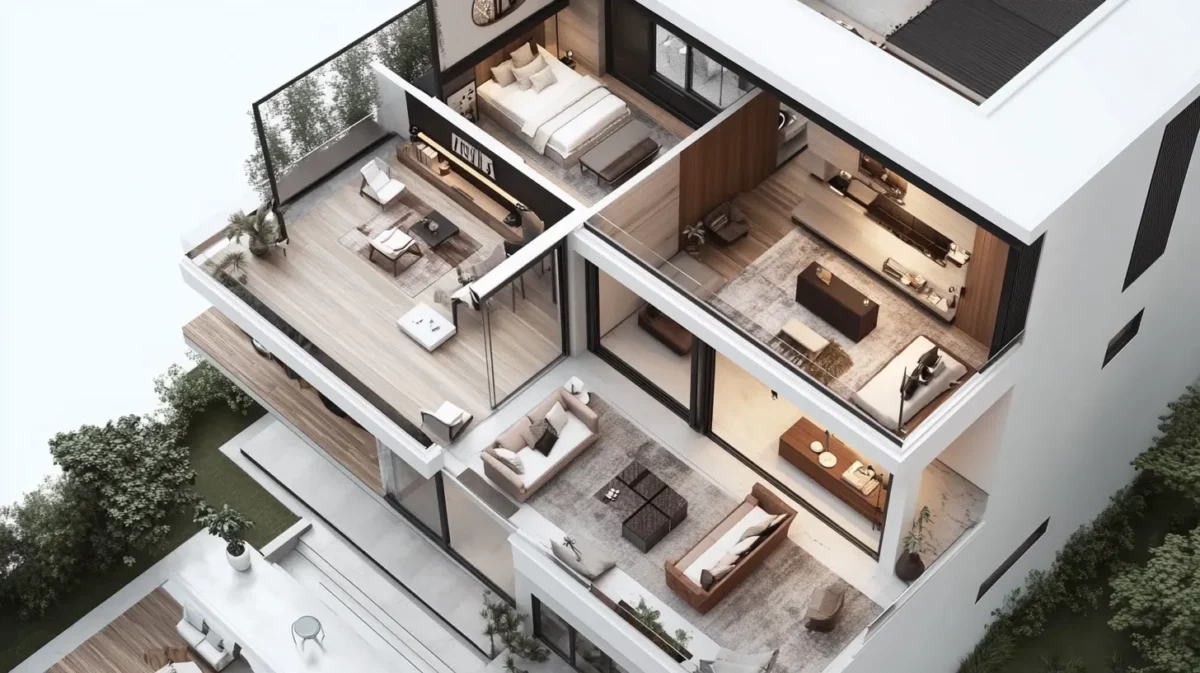
This luxury 3 floor house design focuses on modern aesthetics and smart home integration. The ground floor offers an open living area ideal for entertaining, while the first floor houses spacious bedrooms and a study. The master suite on the second floor comes with an expansive terrace, perfect for relaxation. With ample outdoor space and a seamless flow between floors, this 3 floor house design is the best.
Key Information:
| Ground Floor Layout | Open Living Area |
| First Floor Layout | Bedrooms & Study |
| Second Floor Layout | Master Suite & Terrace |
| Total Bedrooms | 4 |
| Bathrooms | 3 |
| Parking | 2 Cars |
| Outdoor Space | Garden |
| Special Features | Smart Home |
| Area | 2000 sqft |
| Estimated Cost | ₹50,00,000 |
2. 3 Bedroom Family Haven Floor House Plan

Designed for larger families, this three bedroom house floor plan includes multiple bedrooms and recreational spaces, promoting both privacy and family interactions. The ground floor features a large kitchen and dining area, ideal for family gatherings. The first floor is dedicated to bedrooms and a playroom for children, while the second floor offers guest rooms and a balcony for visitors. This design promotes sustainable living with its eco-friendly features.
Key Information:
| Ground Floor Layout | Kitchen & Dining |
| First Floor Layout | Bedrooms & Playroom |
| Second Floor Layout | Guest Rooms & Balcony |
| Total Bedrooms | 5 |
| Bathrooms | 4 |
| Parking | 1 Car |
| Outdoor Space | Patio |
| Special Features | Eco-friendly |
| Area | 1800 sqft |
| Estimated Cost | ₹45,00,000 |
3. Three Bedroom Urban Chic Floor House Plan

Perfect for urban environments, this 3 floor home design features contemporary amenities and a focus on entertainment and relaxation. The ground floor includes a stylish living room and office space suitable for modern professionals. The first floor hosts comfortable bedrooms and a private gym, while the second floor is an entertainment hub with a dedicated room for leisure activities. This design is ideal for those who enjoy a vibrant and active lifestyle.
Key Information:
| Ground Floor Layout | Living Room & Office |
| First Floor Layout | Bedrooms & Gym |
| Second Floor Layout | Entertainment Room |
| Total Bedrooms | 3 |
| Bathrooms | 3 |
| Parking | 1 Car |
| Outdoor Space | Balcony |
| Special Features | Modern Amenities |
| Area | 2200 sqft |
| Estimated Cost | ₹55,00,000 |
4. Three Bedroom Classic Comfort House Floor Plan
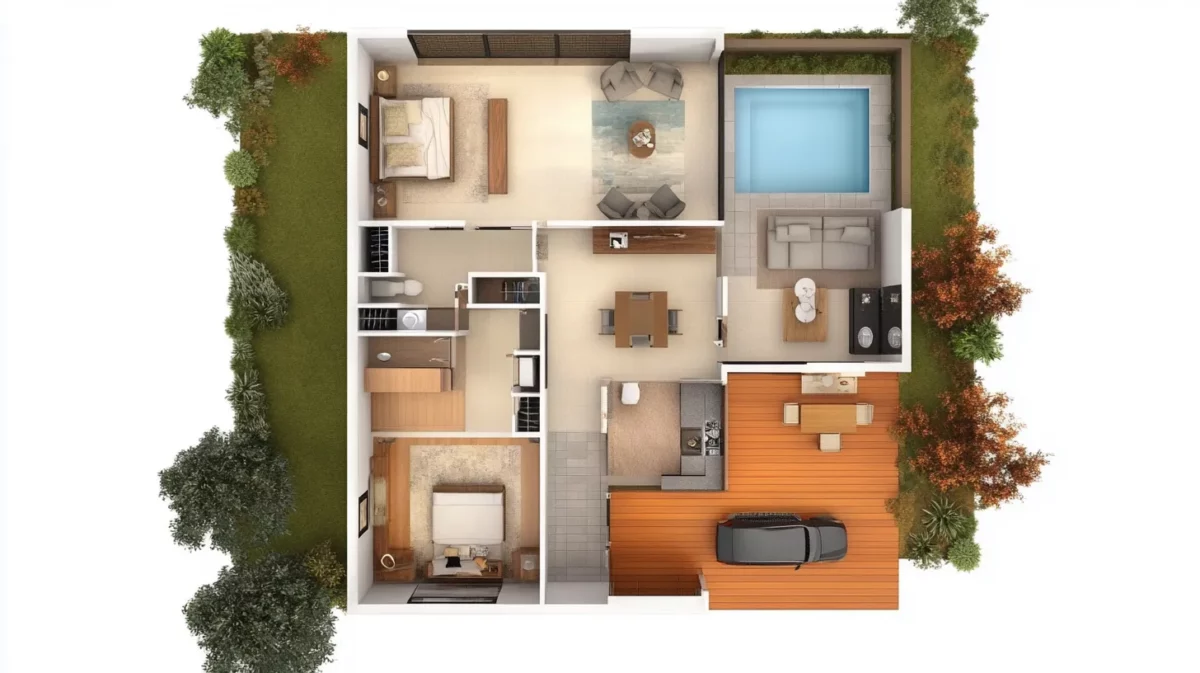
This 3-storey residential floor plan offers traditional elements with modern conveniences, providing a comfortable and elegant living environment. The ground floor features a family room and a dining area, perfect for intimate family gatherings. The first floor includes well-appointed bedrooms and a library, while the second floor is dedicated to a luxurious master suite. This design offers the perfect balance between timeless charm and contemporary living.
Key Information:
| Ground Floor Layout | Dining & Family Room |
| First Floor Layout | Bedrooms & Library |
| Second Floor Layout | Master Suite |
| Total Bedrooms | 4 |
| Bathrooms | 3 |
| Parking | 2 Cars |
| Outdoor Space | Garden |
| Special Features | Traditional Design |
| Area | 2100 sqft |
| Estimated Cost | ₹52,00,000 |
5. 3-Floor Contemporary Minimalist Home Plan

Emphasising minimalism, this 3 floor house design is ideal for those who appreciate simplicity and clean lines without compromising on functionality. The ground floor features an open kitchen and dining area, creating a spacious and airy environment. The first floor houses comfortable bedrooms and a cosy lounge, while the second floor includes a home office and a terrace. This design is perfect for those who seek a modern yet understated lifestyle.
Key Information:
| Ground Floor Layout | Open Kitchen & Dining |
| First Floor Layout | Bedrooms & Lounge |
| Second Floor Layout | Home Office & Terrace |
| Total Bedrooms | 3 |
| Bathrooms | 3 |
| Parking | 1 Car |
| Outdoor Space | Deck |
| Special Features | Minimalist Design |
| Area | 1900 sqft |
| Estimated Cost | ₹48,00,000 |
3 Floor House Elevation Designs in 2025
A well-crafted house elevation is more than just a façade—it’s a reflection of your style and an introduction to what lies within. 3 floor house design offers a canvas to experiment with bold designs. Here are some of the most inspiring ideas to elevate your home’s appeal:
6. 3-Floor Industrial Modern Home Plan
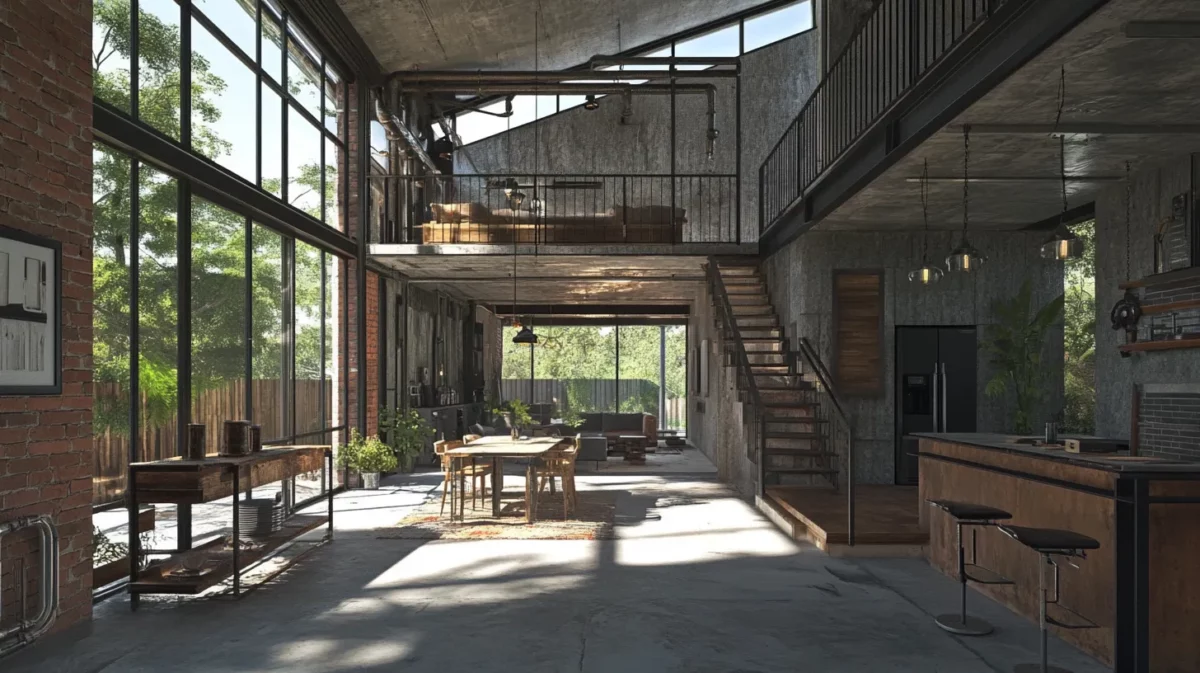
Industrial Modern house raw materials like concrete, metal, and exposed bricks, with sleek, contemporary design elements. This 3-floor home design highlights exposed structural components, such as beams and pipes, and incorporates large windows for maximum natural light. Each level is meticulously planned to balance functionality with a stylish industrial aesthetic, making it ideal for urban settings that appreciate the fusion of old and new.
7. Three Floor Mediterranean House Design
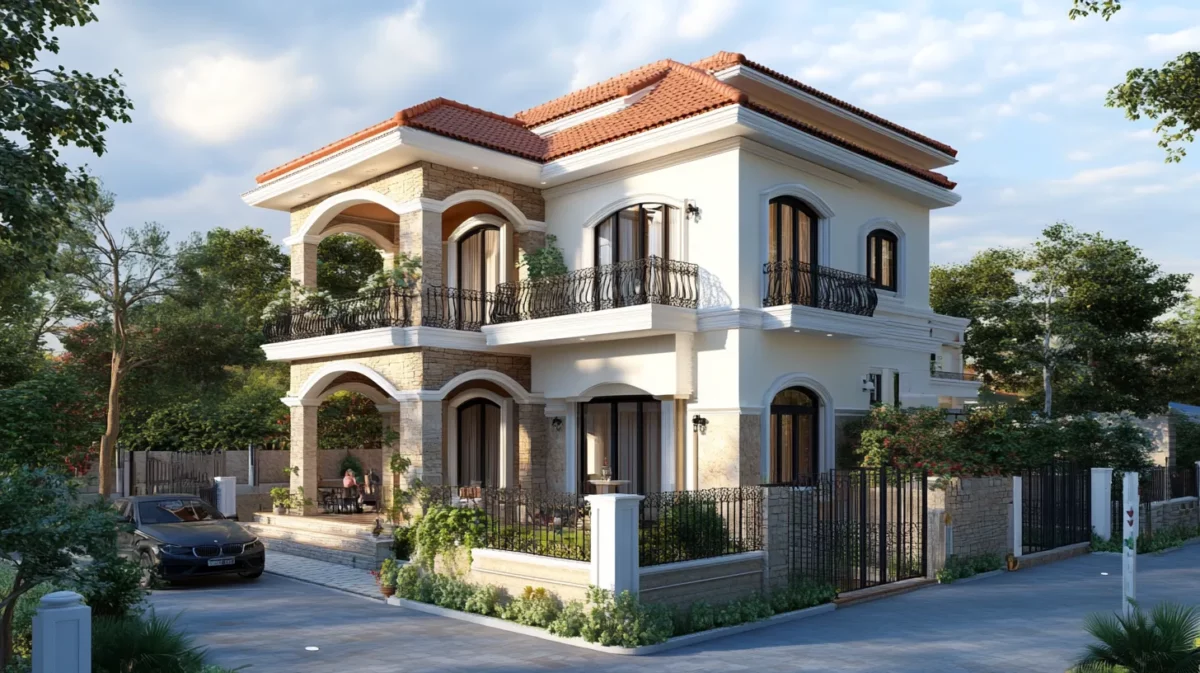
The Mediterranean 3-floor house plan brings the timeless elegance of Mediterranean villas into the design. It features stucco walls, red-tiled roofs, and ironwork balconies that exude rustic charm. The multi-level design ensures spacious interiors, with terraces or verandas on each floor, creating a warm, inviting atmosphere. Perfect for those who desire a home that feels like a cosy retreat inspired by the Mediterranean lifestyle.
8. Contemporary Glasshouse Inspired Luxury 3 Floor House Design

The contemporary glasshouse elevates modern living with its extensive use of glass and open spaces in a 3-floor design. Each level is designed to maximise panoramic views and natural light, with floor-to-ceiling glass windows and open-plan interiors. The sleek, minimalist design ensures clean lines and a clutter-free aesthetic, ideal for homes in scenic locations where every floor offers breathtaking vistas.
9. Charming 3 Floor Rustic House Design
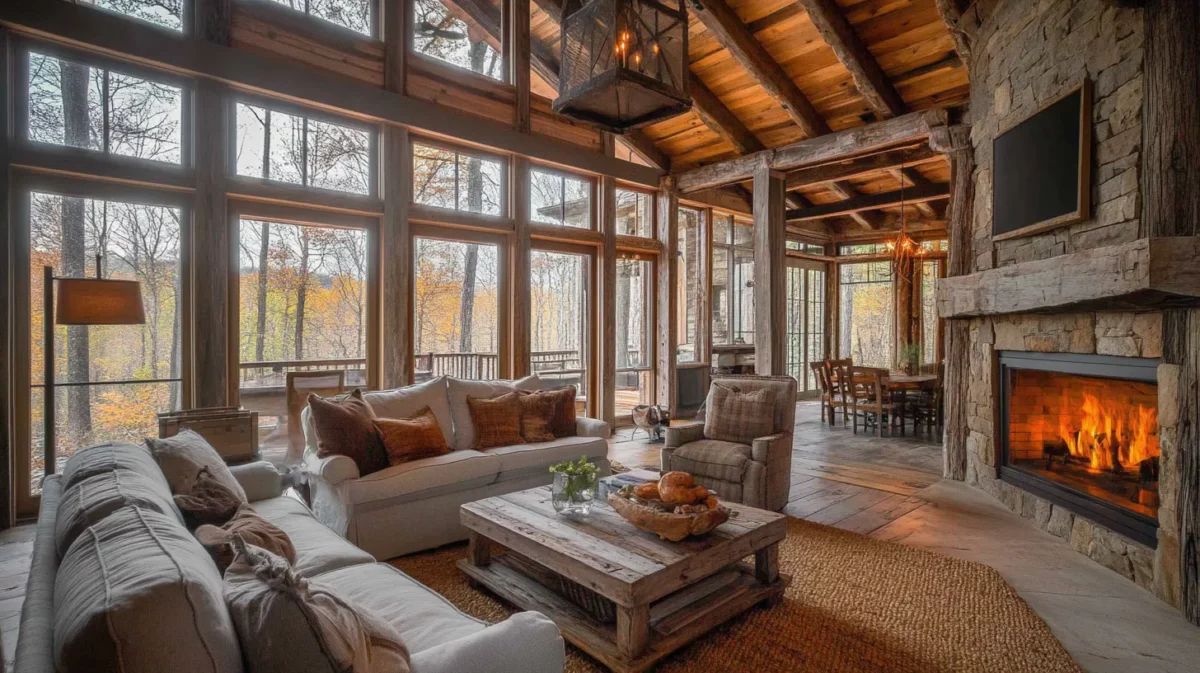
A rustic 3 floor house design exudes warmth and timeless charm, drawing inspiration from natural elements. The use of materials like weathered stone, reclaimed wood, and exposed beams creates a cosy, lived-in feel while maintaining an elegant aesthetic. Expansive porches or verandas on each level provide a perfect setting to unwind, enjoy the outdoors, and connect with nature. This design is ideal for those who desire a peaceful, country-inspired retreat with the functionality of a modern home.
10. Futuristic and Minimalist 3 Floor Home Plans
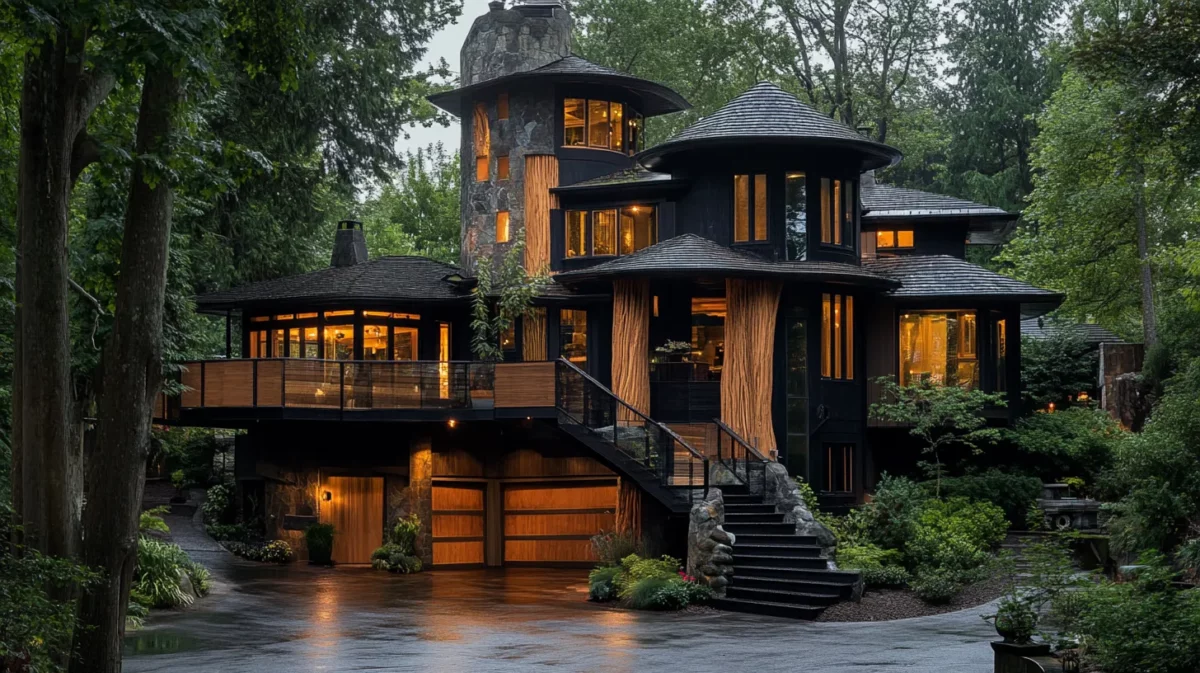
A futuristic minimalist 3 floor house design offers simplicity with advanced innovation. Featuring clean lines, open spaces, and high-tech smart systems, this design prioritises functionality and modern aesthetics. Durable materials like glass and steel enhance its sleek look, while integrated technology offers seamless automation. Perfect for those who value minimalist elegance paired with the comforts of future-ready living.
Luxury 3 Floor House Design Ideas in 2025
A luxury three-floor house is the ultimate expression of elegance, comfort, and grandeur. Designed to impress, these homes combine opulent aesthetics with cutting-edge functionality, offering a lavish living experience. From stunning facades to meticulously crafted interiors, here are some standout features of luxury 3-floor house designs.
11. 3 Floor Grand Opulence Home Design
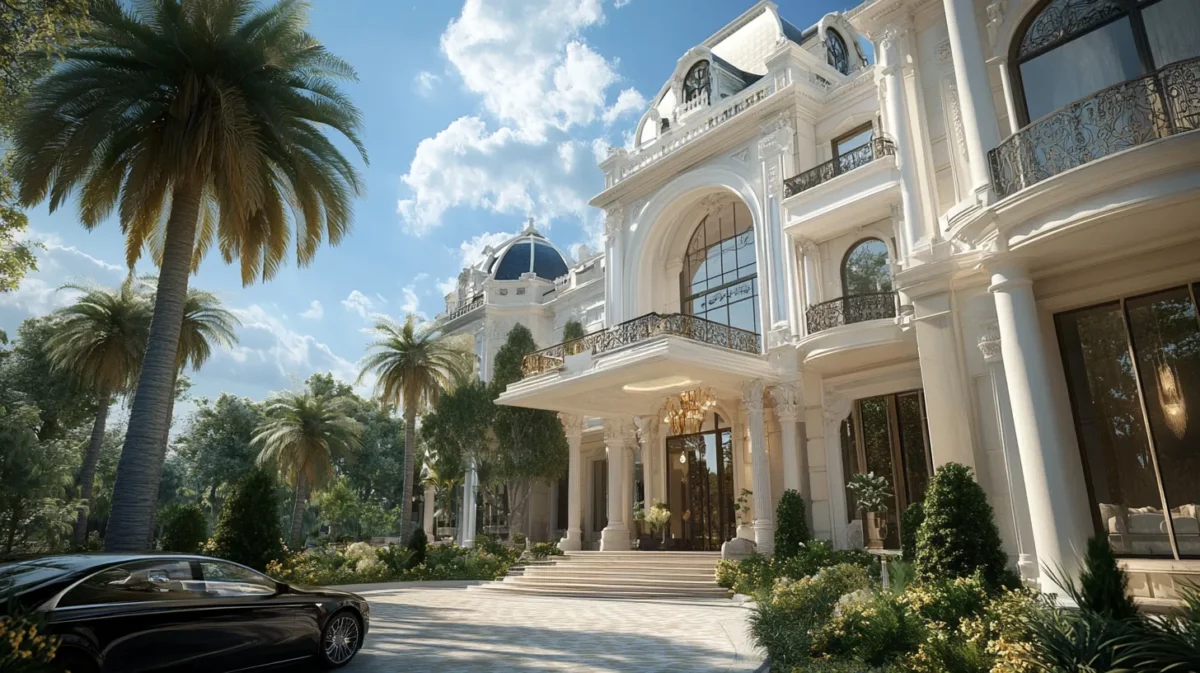
Grand Opulence epitomises luxury with its expansive spaces, grand entrance, and intricate details. These 3 floor home plans include a spacious living area, multiple master suites, and a private cinema room. Its opulent exterior features large windows, decorative columns, and lush landscaping.
12. 3 Floor Modern Majesty Home Plan
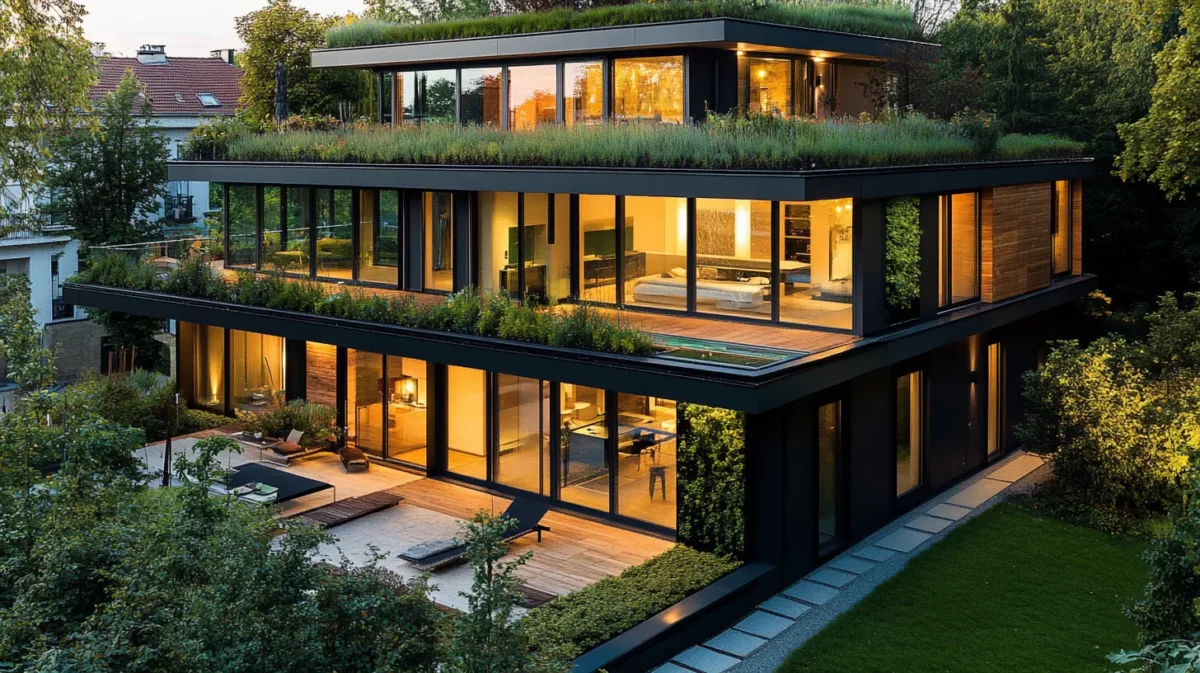
Modern Majesty offers a sleek and contemporary aesthetic with floor-to-ceiling windows and open-plan living areas. This 3 floor home design incorporates high-end finishes, a rooftop terrace, and a state-of-the-art kitchen, making it ideal for modern luxury living.
13. 3 Floor Classic Elegance House Plan
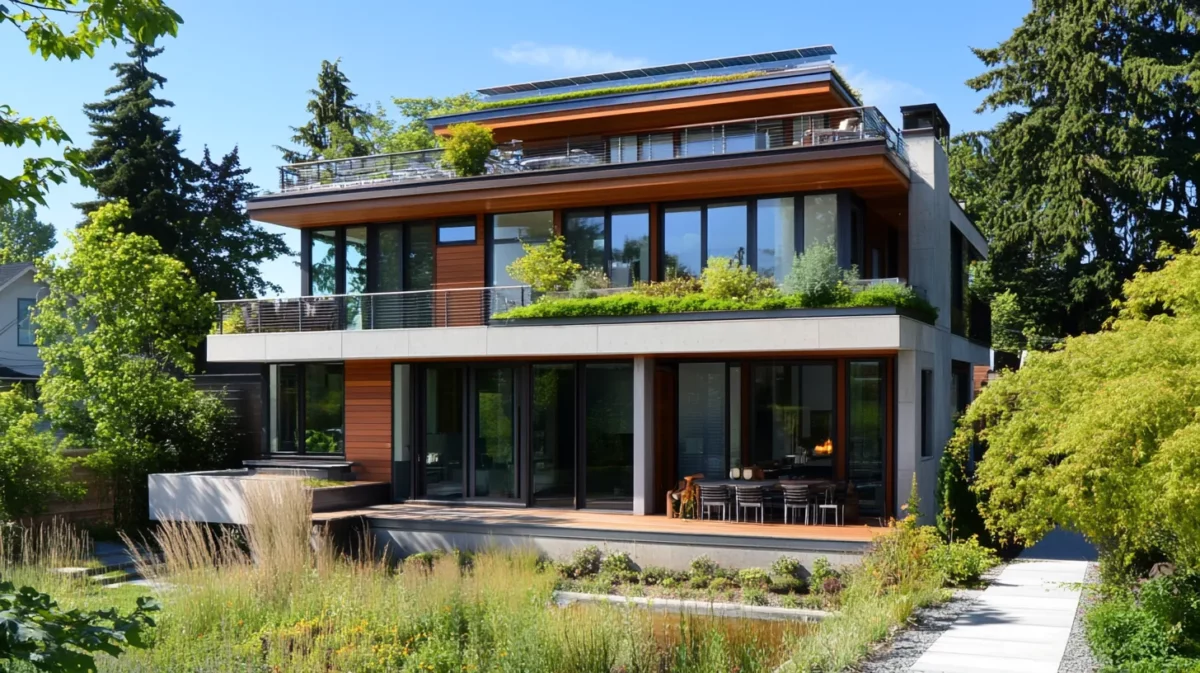
A classic 3 floor house plan features a grand staircase connecting all levels, creating a dramatic focal point. The formal dining room, adorned with intricate mouldings and classic chandeliers, is perfect for hosting elegant gatherings. The exterior showcases stately columns, detailed mouldings, and a timeless facade, while the upper floors provide spacious bedrooms and private retreats, ensuring a perfect blend of charm and comfort.
14. Sustainable and Luxurious Three Floor House Design
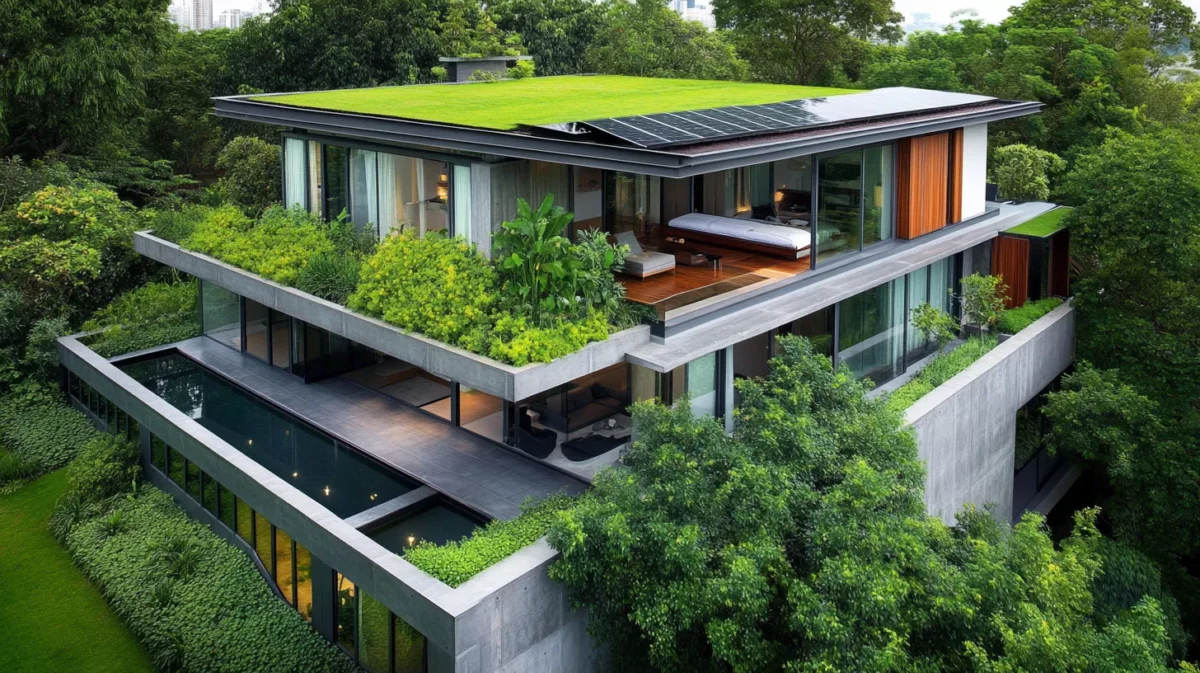
Spread across three floors, this 3 floor home design incorporates green roofs, solar panels, and energy-efficient systems to minimise environmental impact. Large terraces and expansive windows allow natural light to flood the interiors, reducing energy consumption. With its spacious, airy design and luxurious touches, this house proves that sustainable living doesn’t mean compromising on comfort or style.
15. 3 Floor Urban Retreat House Elevation Designs
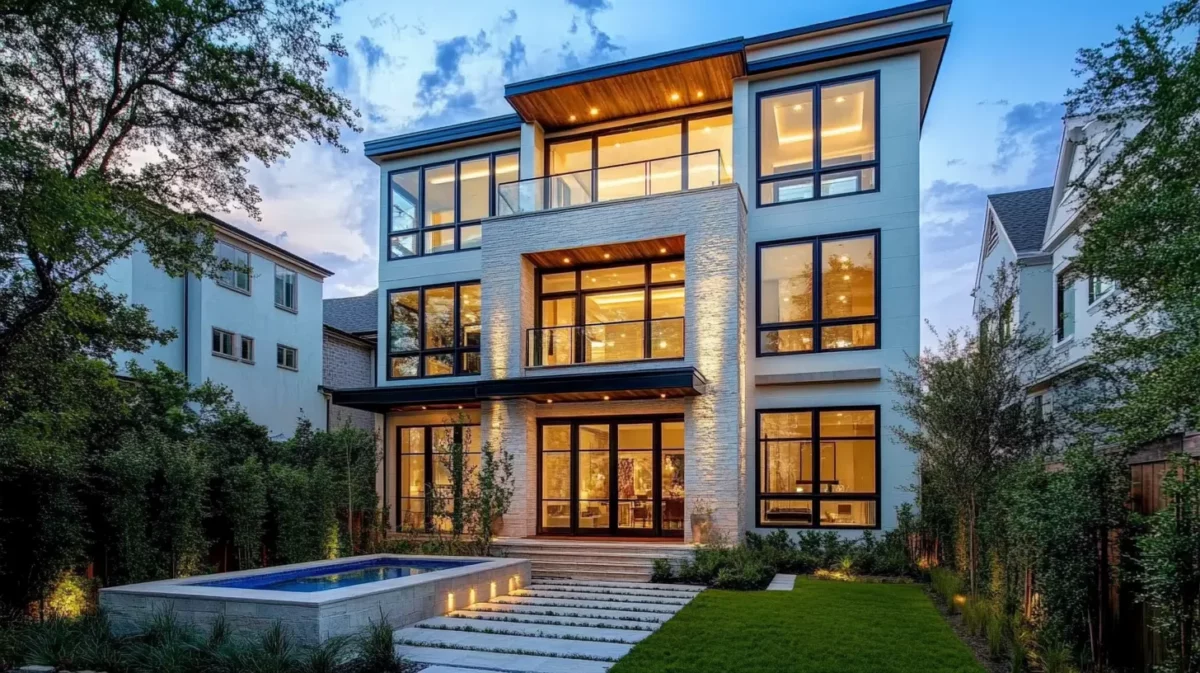
An urban retreat house design offers luxury and functionality. This three-story home features a beautifully designed courtyard at its core. The ground floor boasts expansive living and dining areas, while the upper levels include a courtyard, and a private rooftop pool, perfect for relaxation. It is one of the best courtyard house plans; a sleek modern facade and the use of high-quality materials make this home a true urban oasis.
3 Floor House Design in Village
A three-floor house in a village setting maximises space and functionality. Thoughtfully planned, they create a perfect balance between contemporary architecture. Below are some design ideas to inspire you:
16. Three Floor Country Comfort House Design in Village

A country comfort 3 floor house in a village offers a welcoming and warm atmosphere. The open-plan living spaces span across multiple levels, with large windows and a wrap-around porch ensuring ample natural light and ventilation. The upper floors provide privacy for bedrooms, while the ground floor is ideal for communal activities, making it perfect for vibrant village living.
17. Three Storey Residential Village Villa House Plan

A 3 storey residential floor plan in the village includes large balconies on each level, decorative railings, and classic detailing. The ground floor features a grand living room and dining area, while the upper levels house bedrooms with attached balconies for serene views. A private garden completes the luxurious experience, ideal for enjoying village life in style.
18. Multi-Functional 3 Floor Elevation Design
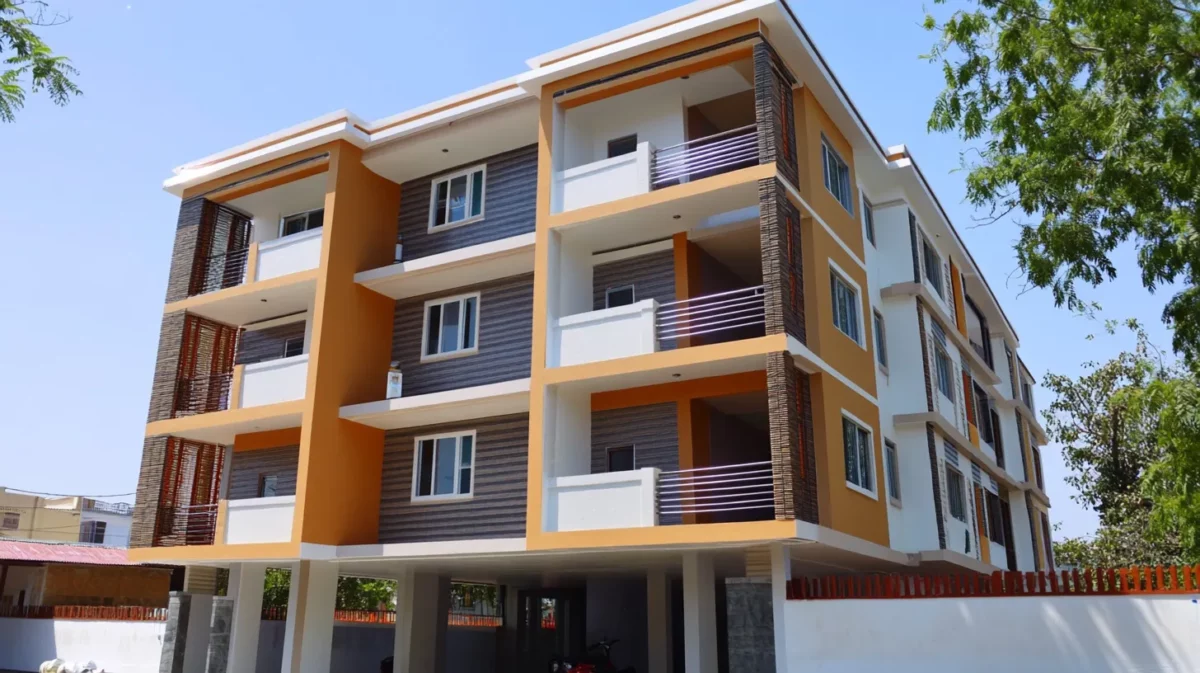
The interiors should prioritise practicality, with multi-use spaces that can cater to family gatherings or agricultural needs. Open floor plans with large, airy rooms ensure natural ventilation, reducing dependency on artificial cooling. Flexible rooms can easily adapt to changing needs, such as home offices or guest rooms. Additionally, ample storage spaces and thoughtful layouts make the home both efficient and comfortable for day-to-day living.
19. 3 Floor Heritage Homestead House Design
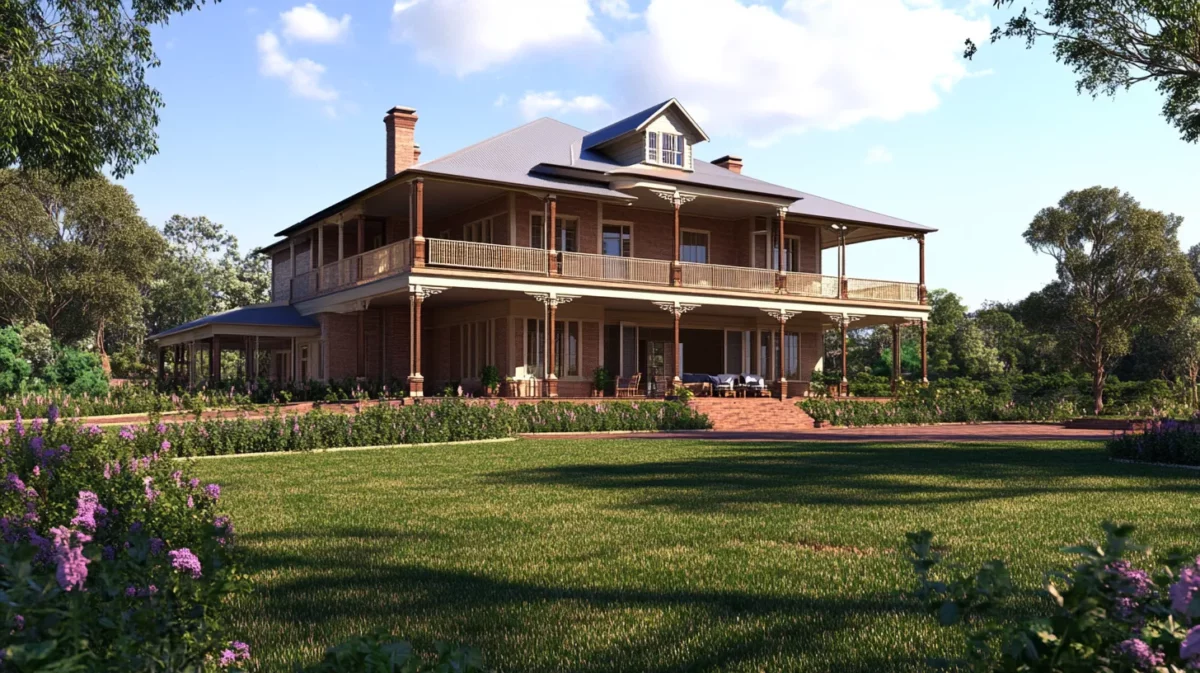
Heritage Homestead offers traditional design elements along with modern amenities in a three-story layout. The spacious ground floor boasts a large kitchen and cosy living areas, perfect for family gatherings. The upper levels feature bedrooms, including a master suite with a private balcony on the top floor. This 3 floor home design respects architectural heritage while ensuring modern amenities for a comfortable and timeless living experience.
20. 3 Floor Farmhouse Finess House Design
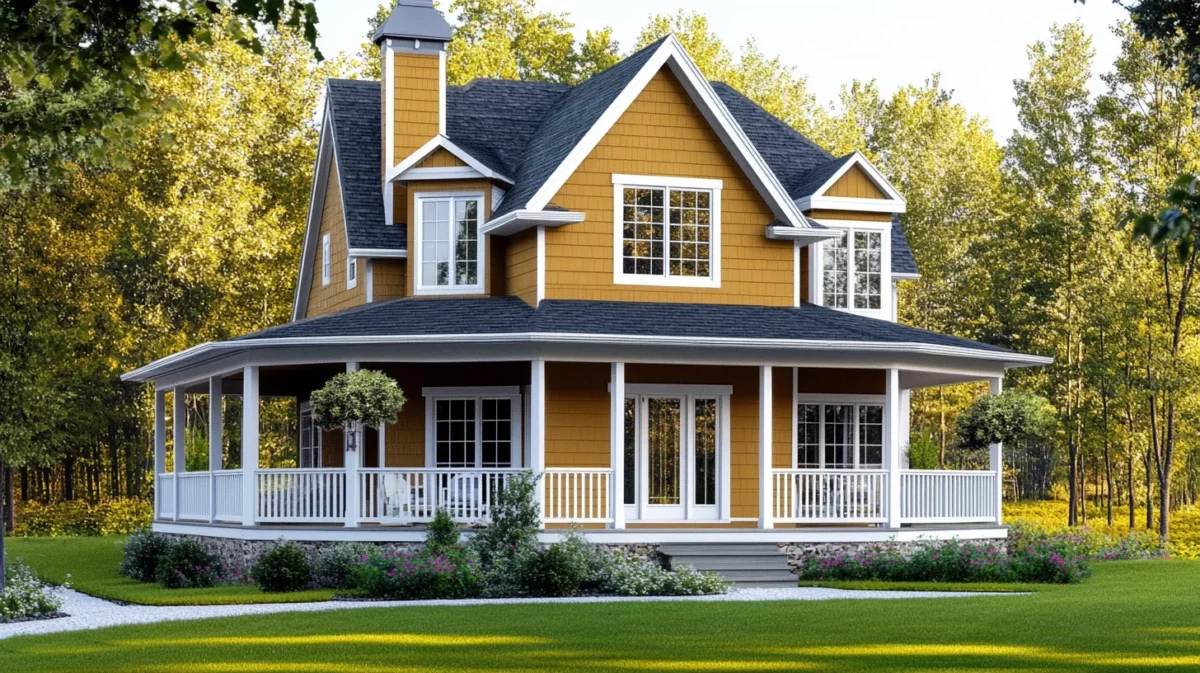
Farmhouse Finesse reimagines the classic farmhouse into a 3-floor home. The open-plan kitchen and dining area occupy the ground floor, with spacious bedrooms spread across the upper two levels. The property also comprises a wrap-around porch, while the top floor can serve as a private retreat or a recreational area. This 3 bedroom house plan is perfect for families seeking functionality.
Cost Factors in Building a 3-Floor House
Building a 3 floor house plan involves significant investment, influenced by several key factors. Understanding these elements can help you budget and make decisions for your project effectively.
- Material Costs: The quality and type of materials used greatly impact the overall cost. High-end materials like marble, hardwood, and energy-efficient windows are more expensive but add value and durability to the house. Balancing the choice of materials can help manage the budget without compromising on quality.
- Labour Costs: Skilled labour, including architects, contractors, and specialised tradespeople, can vary greatly in cost depending on the region and their expertise. It's important to budget for labour accordingly, considering both availability and seasonal demand, as these factors can affect labour rates.
- Design Complexity: More detailed designs and customised features increase construction costs. Simple, straightforward designs are usually less expensive than those requiring special engineering or unique architectural elements. This includes the cost of any special permits that might be required for complex designs.
- Permits and Approvals: Obtaining the necessary building permits and adhering to local regulations can add to the costs. These include fees for inspections, zoning approvals, and compliance with building codes. Proper planning and early application can help avoid delays and additional expenses.
- Location: Land costs, site preparation, and the local cost of living affect the overall expense. Remote or urban locations may require additional investment in infrastructure and logistics. Terrain and soil conditions can also impact site preparation costs significantly.
- Finishes and Fixtures: The level of interior and exterior finishes, including cabinetry, flooring, lighting, and plumbing fixtures, significantly impacts the final budget. High-end finishes and custom work increase costs but enhance the home's aesthetic and functional appeal. It’s beneficial to prioritise areas where quality finishes are most appreciated.
Key Considerations When Choosing a 3-Floor House Design
Choosing a 3 floor home plan design requires careful consideration of various factors to ensure it meets your needs and preferences. Here are some key aspects to keep in mind:
- Space Utilisation: Efficient use of space is crucial in multi-story homes. Consider designs that maximise usable space, reduce wastage, and ensure each floor is functional and comfortable. Flexible layouts that allow for different configurations can add long-term value.
- Accessibility: Ease of movement between floors is important, especially for families with elderly members or young children. Incorporating elevators, stairlifts, or wide staircases can enhance accessibility. Consider future-proofing your home by including features that accommodate potential mobility issues.
- Structural Integrity: The safety and stability of the structure are paramount. Ensure the design adheres to engineering standards and includes robust foundations and supports to withstand natural forces. Periodic inspections and high-quality construction materials can extend the lifespan of the building.
- Aesthetic Appeal: The design style should reflect your taste and enhance the curb appeal of your home. Consider how the exterior and interior aesthetics align with your vision and the surrounding environment. Thoughtful landscaping and architectural details can significantly elevate the overall look.
- Energy Efficiency: Sustainable and cost-effective energy solutions, such as solar panels, energy-efficient windows, and insulation, can reduce long-term operational costs and environmental impact. Investing in green technologies can also increase the property’s value and comfort.
A 3-floor house design offers the perfect functionality and space optimisation. Whether you’re addressing the challenges of limited areas in urban areas or embracing modern trends in suburban living, three-story homes are a practical solution. With thoughtful planning, these homes can cater to various needs, including family living, workspaces, and leisure areas. By incorporating contemporary elements like rooftop gardens or energy-efficient designs, you can create a home that’s not only visually appealing but also future-ready.
Get Fantastic 3 Floor House Design With NoBroker Interior Services
Are you ready to turn your vision of a perfect 3-floor home into reality? With NoBroker Interior Services, we ensure every detail aligns with your unique style and functional needs. From maximising space on every floor to designing breathtaking rooftop terraces, incorporating eco-friendly features, and crafting cutting-edge modular kitchens, we bring your dream home to life with precision and elegance.
So, if you need help in creating a space that not only meets your needs but exceeds your expectations, then we can assist you. We offer a hassle-free experience with end-to-end support, transparent pricing, premium-quality materials, and timely project completion. Don’t wait to elevate your living experience—contact NoBroker Interior Services today and watch your dream home transform into reality!
