Table of Contents
Quality Service Guarantee Or Painting Free

Get a rental agreement with doorstep delivery

Find the BEST deals and get unbelievable DISCOUNTS directly from builders!

5-Star rated painters, premium paints and services at the BEST PRICES!
Loved what you read? Share it with others!
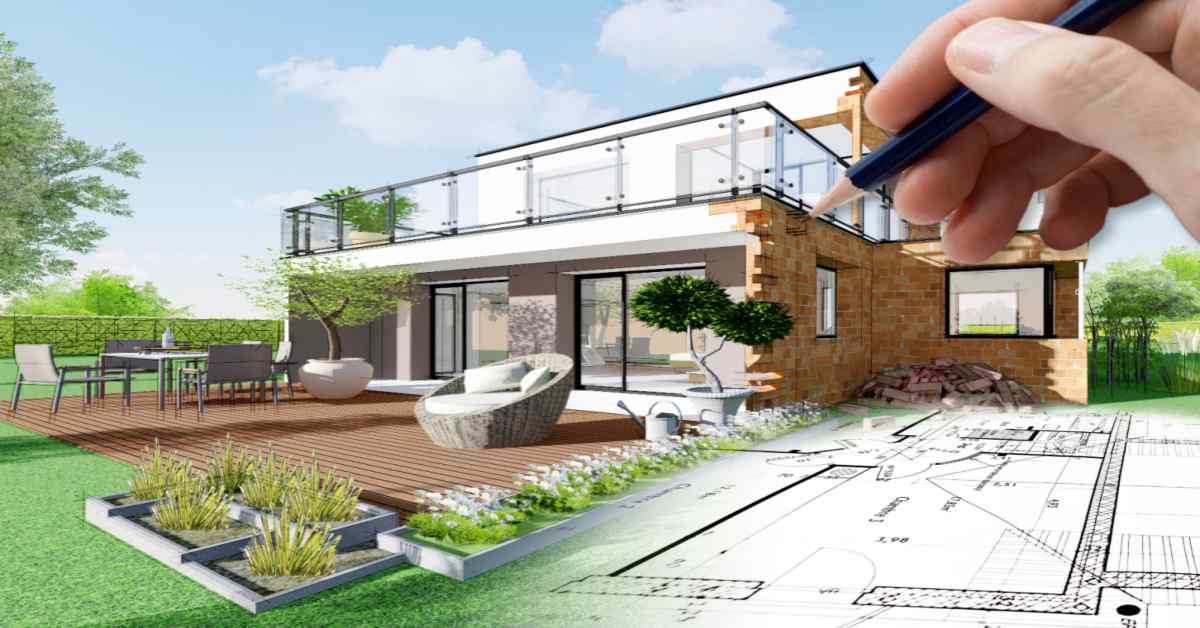

Submit the Form to Unlock the Best Deals Today
Help us assist you better
Check Your Eligibility Instantly

Experience The NoBrokerHood Difference!
Set up a demo for the entire community
30x40 House Plans: Versatile Designs for Dream Homes
Table of Contents
Building a home is a significant milestone, and selecting the right plan is crucial for bringing your vision to life. 30x40 House Plans offer versatile and spacious layouts, perfect for both small and large families. These plans provide ample space for bedrooms, common areas, attached bathrooms, and kitchens, allowing for a personalised touch in designing your dream home. Let’s explore a range of 30x40 house designs, from single-storey to duplex plans, helping you choose the perfect foundation for your future home.
Trending 30x40 Feet House Plan Ideas
A 30x40 home design refers to the dimensions of a house plan that is 1200 sq ft in size. There are dozens of 30×40 house plans for 1200 sq ft house plans to choose from when creating your own home. Take your time and do thorough research, as there is one perfect design for everyone.
Whether you choose a contemporary open-concept layout, a classic colonial style, or a cosy artisan-style residence the versatile 30x40 size plot has all that you need. Continue reading to choose a design that fits your lifestyle, needs, and interests.
Quality Service Guarantee Or Painting Free

Get a rental agreement with doorstep delivery

Find the BEST deals and get unbelievable DISCOUNTS directly from builders!

5-Star rated painters, premium paints and services at the BEST PRICES!
1. Vastu Compliant 30x40 North Facing House Plans
A north-facing 30 x 40 house plan might be an excellent choice for those who want to maximise natural light, promote proper cross ventilation, and establish an inviting and energy-efficient liveability. Let’s check out some interesting north-facing floor plans that can be built on a 30x40 plot size.
a. Single Floor 2 BHK House Plan with Parking
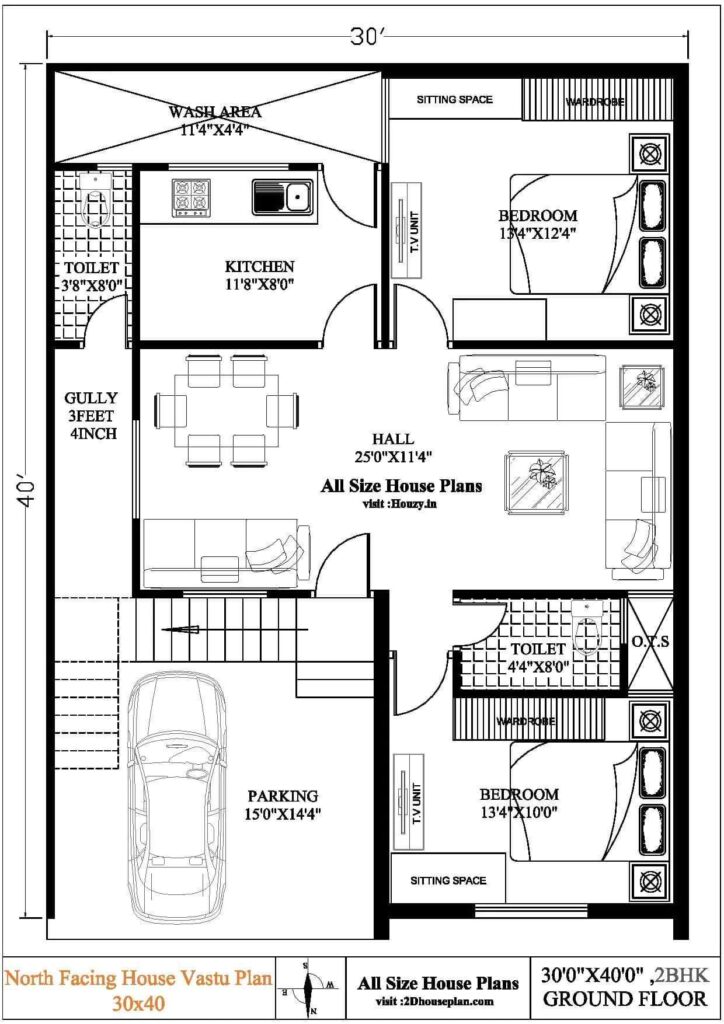
This is the 30*40 house plan single-floor layout facing the north. The design holds a 2BHK model, built according to Vastu principles. You can see a stairway that goes up to the roof via the parking slot. There is an adjacent 3 feet long and 4-inch wide gully beside the kitchen and dining area. This sleek street gives free passage to the parking area. The lane has a toilet built to be used when arriving from outside, or it may be used as a visitor's toilet.
The house plan has space for 2 large bedrooms facing each other, divided by the living area. The master bedroom is 13’4”x12’4”. The second bedroom is 13’4”x10’ and has an attached bathroom which is also the common bathroom connected to the living room. Both bedrooms have space for a wardrobe and TV unit.
The kitchen is big enough to swiftly carry out your daily chores, with a carpet area of 11’8”x8’. The cooking space has proper ventilation and racks to store your groceries and place your electrical equipment. You can also access the wash area through the kitchen.
B. 30*40 House Plan 3 Bedroom Duplex North Facing
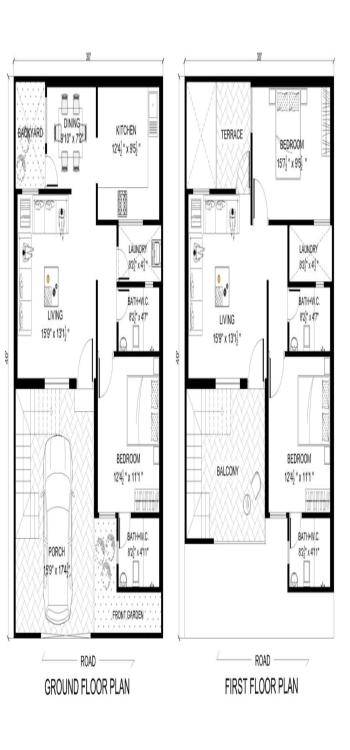
The basic concept of this dwelling is to give a semi-open setting while still ensuring seclusion for the residents. The external walls are thick in order to keep the internal temperature stable. The backyard area is designed just below the terrace to provide ventilation and natural light to the living and eating areas along with all the other rooms in the house.
The house plan is designed with a dimension of 30×40. It is a north-facing plan that includes a well-designed parking area. We are all aware that, as the sheer number of cars on the road has increased, parking has become a major issue in every locality. As a result, when building a house, it is critical to consider the personal parking space.
A well-planned parking spot in the house can be a practical answer to all the on-going parking issues. Hence, the parking area in this floor plan is created to provide easy access for cars to move in and out, ensuring a hassle-free parking experience.
The house features an external staircase, while the front of the bedroom includes a garden that serves as a plantation area. The porch provides access to the living room, which interconnects all the areas of the house.
2. Vastu Compliant 30*40 House Plan for 2 Floor
A two-story house has greater living space than a one-story house on the same lot. A 30x40 duplex house plan has 2,400 square feet of living area, which is plenty for a growing family.
The two-story layout also allows for the separation of living areas. The bottom floor is ideal for entertaining, while the upper floor is ideal for resting and relaxing. This distinction can be advantageous for families with children or for those who work from home and require a quiet work environment.
a. 5 BHK Duplex House Plan with lawn

The ground floor concept includes a parking area and a three-foot-wide front lawn. Upon entering the main door, there is a drawing room with a 4 foot opening to the dining room. In the north-west direction, the dining area has an L-shaped stairway and a common washroom. A kitchen is positioned in the south-east corner, with a ventilation window towards the back.
The master bedroom is also located in the southwest corner, with an adjoining bathroom. No backside windows are given to guarantee seclusion, however, one window leads to the outside terrace space (OTS), as illustrated in the plan. The second bedroom is also linked to the drawing room and has a window that faces the parking area.
When you reach the first floor via stairs, you arrive at the living area, which is linked to three bedrooms. On the south-east corner, there is a study room. The balcony is 208 square feet in size. The third bedroom is 13 feet and 4.5 inches in length and 10 feet in width. The living room has a length of 18 feet and a width of 13 feet.
The washroom is 6 feet by 8 feet in size. The fourth bedroom is 12 feet long and 10 feet wide, with an adjoining WC. Bedroom 05 measures 10 feet by 13 feet, while the study area is 8 feet by 10 feet.
3. East Facing House Plans for 30x40 Site
The east is said to be extremely fortunate, and a house facing east is considered to bring success, money, and happiness. According to Vastu principles, an east-facing house attracts positive energy and ensures the inhabitants' health and success.
a. 2 BHK 30*40 House Design With Puja Room

A 30 x 40 East-facing house layout with a puja room could supply occupants with positive energy and wealth. With this design, the main entrance is on the east side of the home and appears well-lit and large. Make sure your main door opens inwards if you have an east-facing site.
The puja room is on the northeast corner of the home. The room has been cleverly built to be well-lit and ventilated at all times. The living room is at the northeast corner of the home. as well as the kitchen in the southeast direction. The kitchen platform facing east attracts wealth to the home.
The master bedroom is located in the southwest direction of the house, while the guest room is 12'x12'6" and is located in the northwest direction.
4. 30x40 South Face House Plan Designs
South-facing residences are considered auspicious in Vastu Shastra because they are said to bring prosperity and good luck to the residents. A 30x40 south-face house plan can provide greater ventilation because the wind moves from north to south, allowing for natural air circulation inside the house. A south-face house plan, depending on its position, can also provide better views of the surrounding scenery, which can improve the entire living experience.
a. Duplex 30x40 South facing House Design With Sun Room

This house plan has a total floor size of 1200 square feet. The ground-level layout includes a master bedroom and a common bedroom that share a connected bathroom. The house is entered by a vestibule, which serves as an airlock between the interior and exterior of the building, preventing draughts and heat loss and making the design more energy-efficient. A big eating area separates the store room and the puja room, rounding out the furnishings.
On the first level, there is a Master bedroom with an adjoining bathroom, which also serves as a part of the fourth bathroom. Its layout is very similar to the ground floor arrangement.
There is a magnificent sunroom also located on the first level. This south-facing house plan is designed to receive ample sunlight, and the sunroom can provide even more natural light, making the interiors of the house well-lit and reducing the need for an artificial lighting system.
b. 5 BHK Duplex South Facing House Plan With Home Theatre Room

This house plan has enough living space, making it suitable for a large family or several residents. The house's South-facing location allows for plenty of natural sunlight and ventilation, decreasing the need for artificial lighting and cooling. The balcony is ideal for outdoor life, while the home cinema room provides entertainment and relaxation.
The house plan includes multiple toilets on both floors, ensuring convenience for all residents and visitors. The kitchen cum dining room offers ample space for cooking, dining, and storage. The spacious passageways on the ground floor and the infinity hall on the first floor ensure ease of movement and accessibility throughout the house.
30x40 house plans offer a perfect balance of spaciousness, functionality, and affordability. Whether you want a conventional or modern style, a South or North orientation, a one-story or two-story layout, 30x40 house plans can provide a wealth of ideas and inspiration. With 30 40 house plans for 1200 sq ft house plans, you can create functional and visually beautiful residences, by including features such as balconies, sunrooms, home theatres, kids' bedrooms, guest bedrooms, and big corridors.
NoBroker can be a perfect site to help you connect with potential builders, buyers and sellers if you're wanting to buy or sell a home without the headache of brokers. With a user-friendly interface and innovative features like verified listings, 3D virtual tours, and instant chat, NoBroker can streamline your property buying or selling experience and save you both money and time.
So, don't put off designing your dream home any longer and reap the benefits of NoBroker's services to make your property purchasing or selling process as simple and hassle-free as possible.
FAQ's
Ans. A 30x40 south-facing ground floor house plan is ideally designed with a living area and kitchen in the northeast, bedrooms in the southwest, and a veranda in the southeast to maximise natural light and ventilation.
A south-facing house vastu plan of 30x40 should ideally prioritise ample natural lighting, proper placement of the main entrance in the fourth pada, and ensuring a well-balanced distribution of rooms according to Vastu principles.
The cost of a 30*40 house plan usually starts from several thousand dollars and can escalate based on design intricacy, geographical location, and the materials selected. This price range can vary widely due to customisation and unique architectural features.
30*40 house plan duplexes typically involve innovative designs that maximise space utilisation, often featuring multi-story layouts with distinct living areas for each unit.
The number of cars that can be parked in a 30x40 house plan is determined by the size and layout of the parking area. A 30x40 house layout may often contain 2 to 3 cars in the parking space.
30x40 house plan east-facing harnesses morning sunlight and Vastu principles, promoting energy efficiency and positive vibes in the home.
Recommended Reading

30 Best Living Room Modern Interior Design Ideas for Your Modern Living Space 2025
January 30, 2025
1664+ views
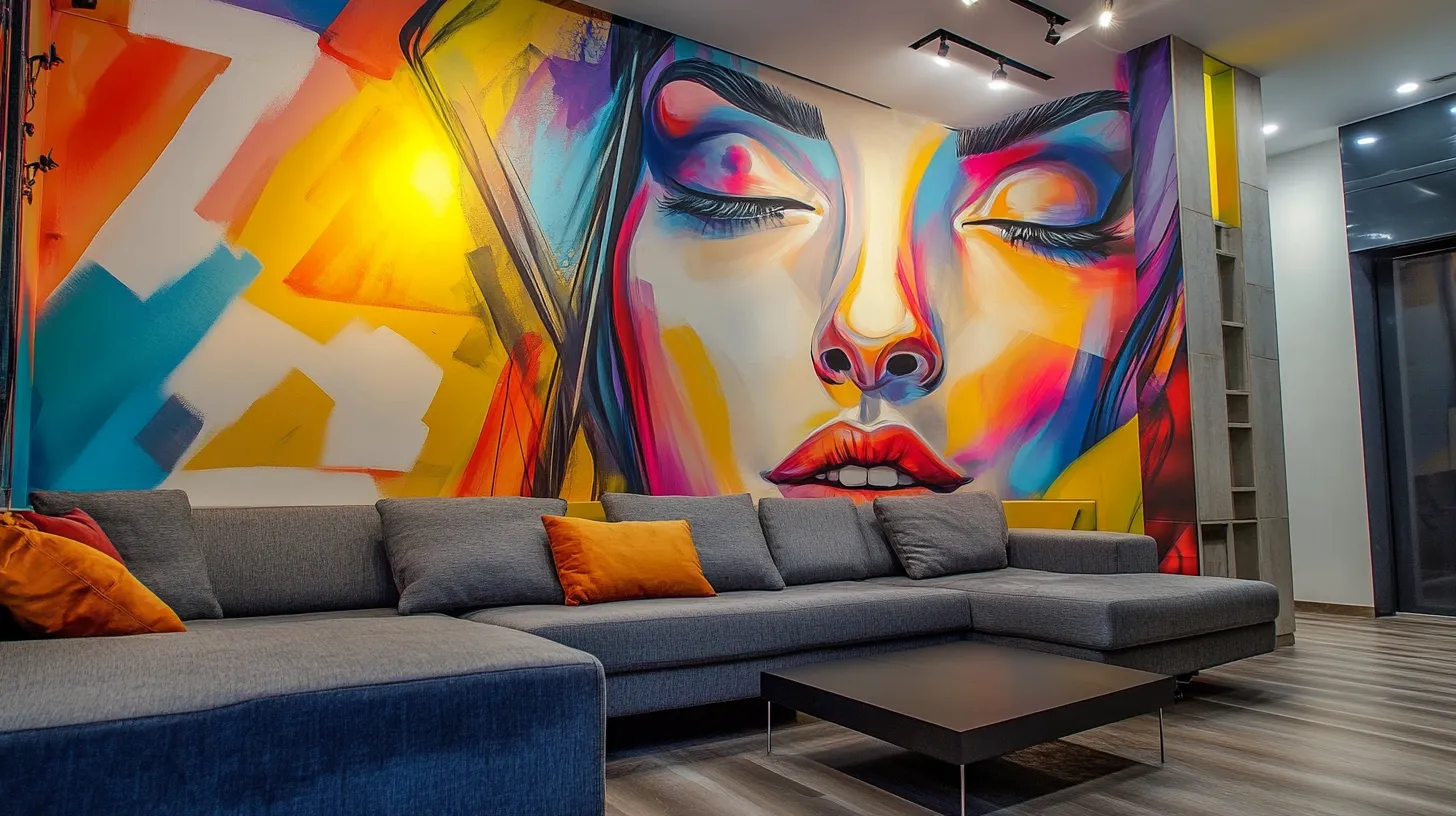
15 Popular Drawing Room Wall Design Ideas for Every Home with Budget in 2025
January 30, 2025
4216+ views
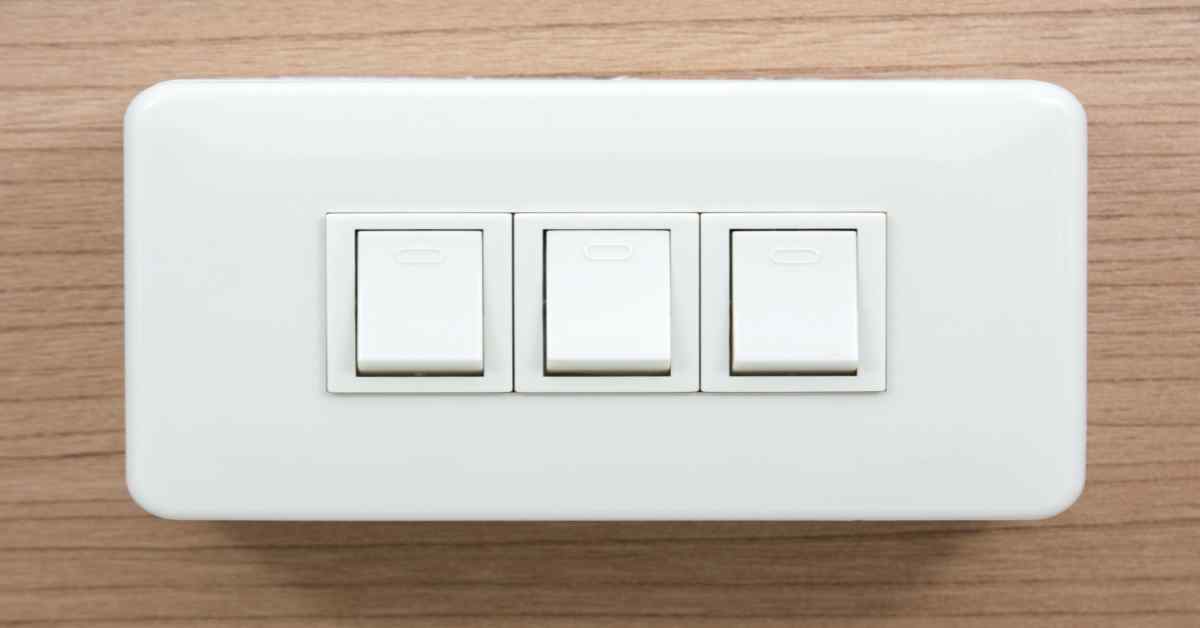
Switchboard Designs: Transforming Your Space with Modular Electric Boards
January 16, 2025
4557+ views
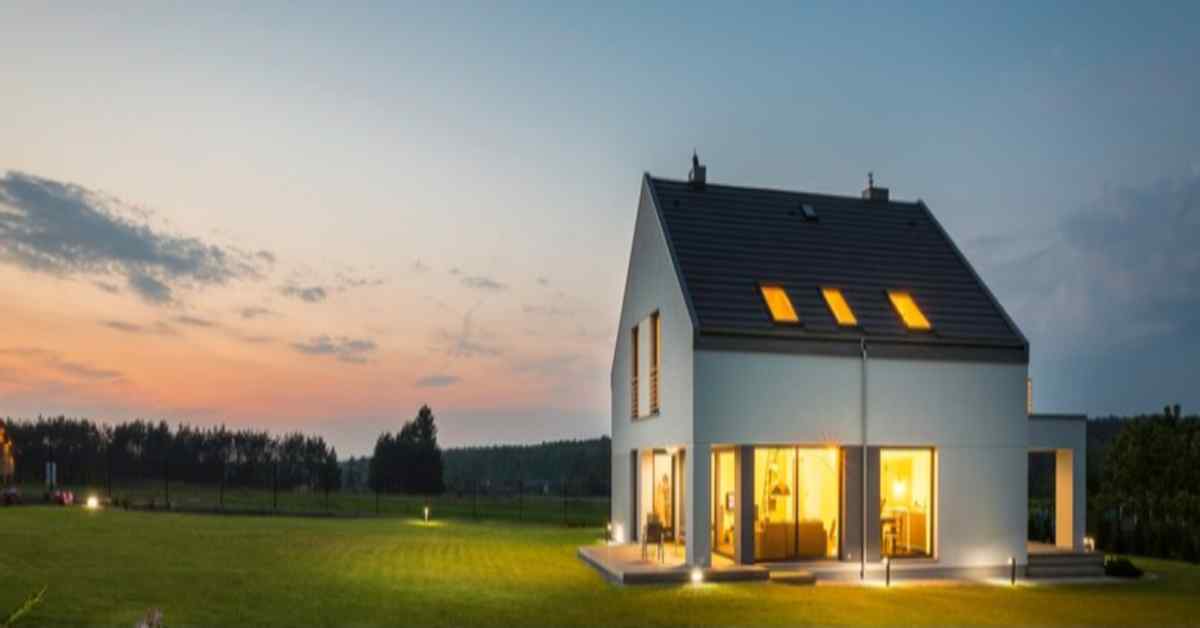
Get Your Dream Home Within Budget - Check Out Our Rs. 20 Lakh House Design
January 15, 2025
4319+ views
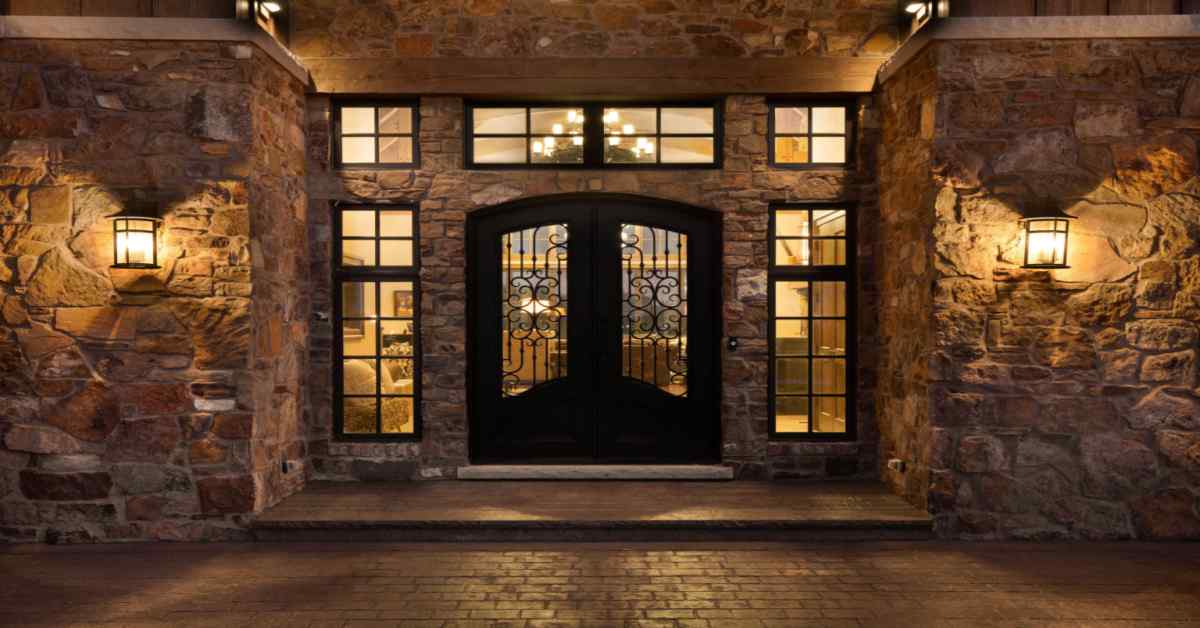
Protect Your Home and Look Good doing it with Beautiful Iron Door Designs
January 15, 2025
3551+ views
Loved what you read? Share it with others!
NoBroker Interiors Design Testimonials
Most Viewed Articles
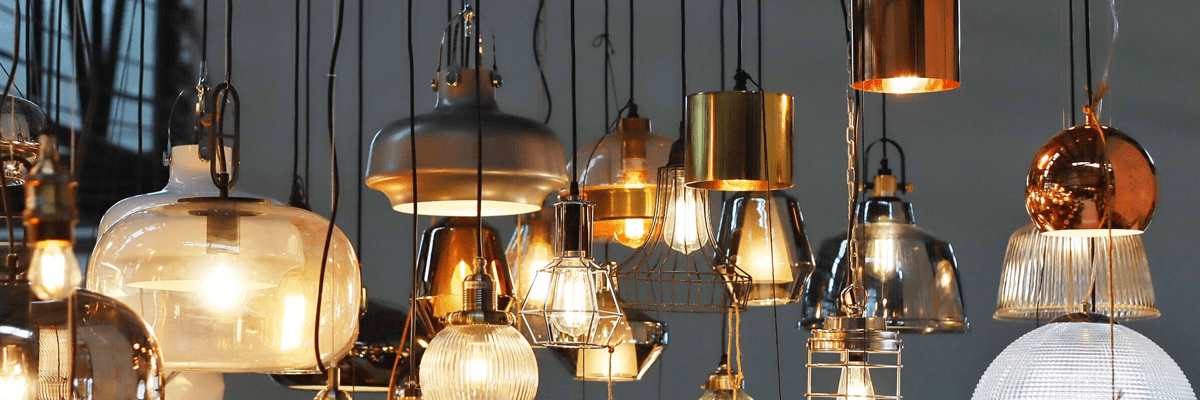
Top Hanging Light Ideas to Illuminate Your House
March 29, 2024
393092+ views

GFRG Panels - A New Technology in Building Construction
August 24, 2023
257228+ views
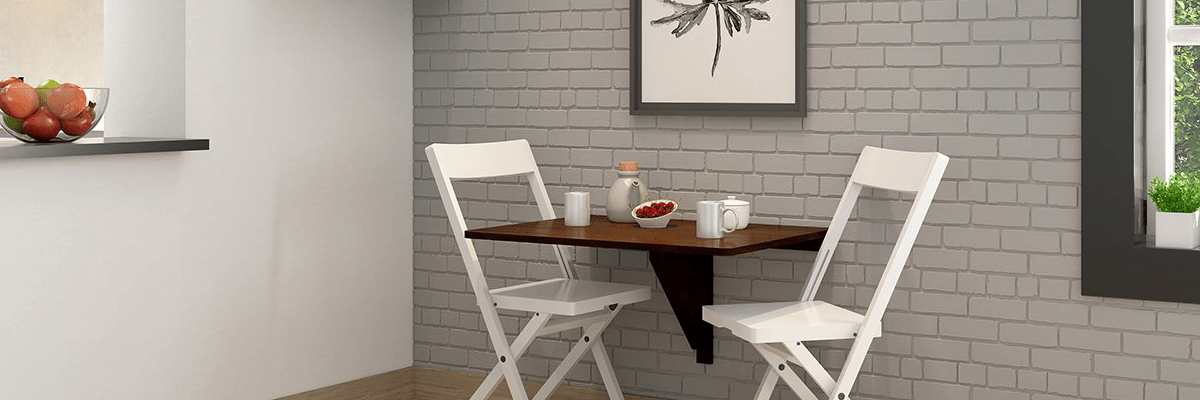
15 Wall-Mounted Dining Table Design Ideas
January 25, 2024
103527+ views
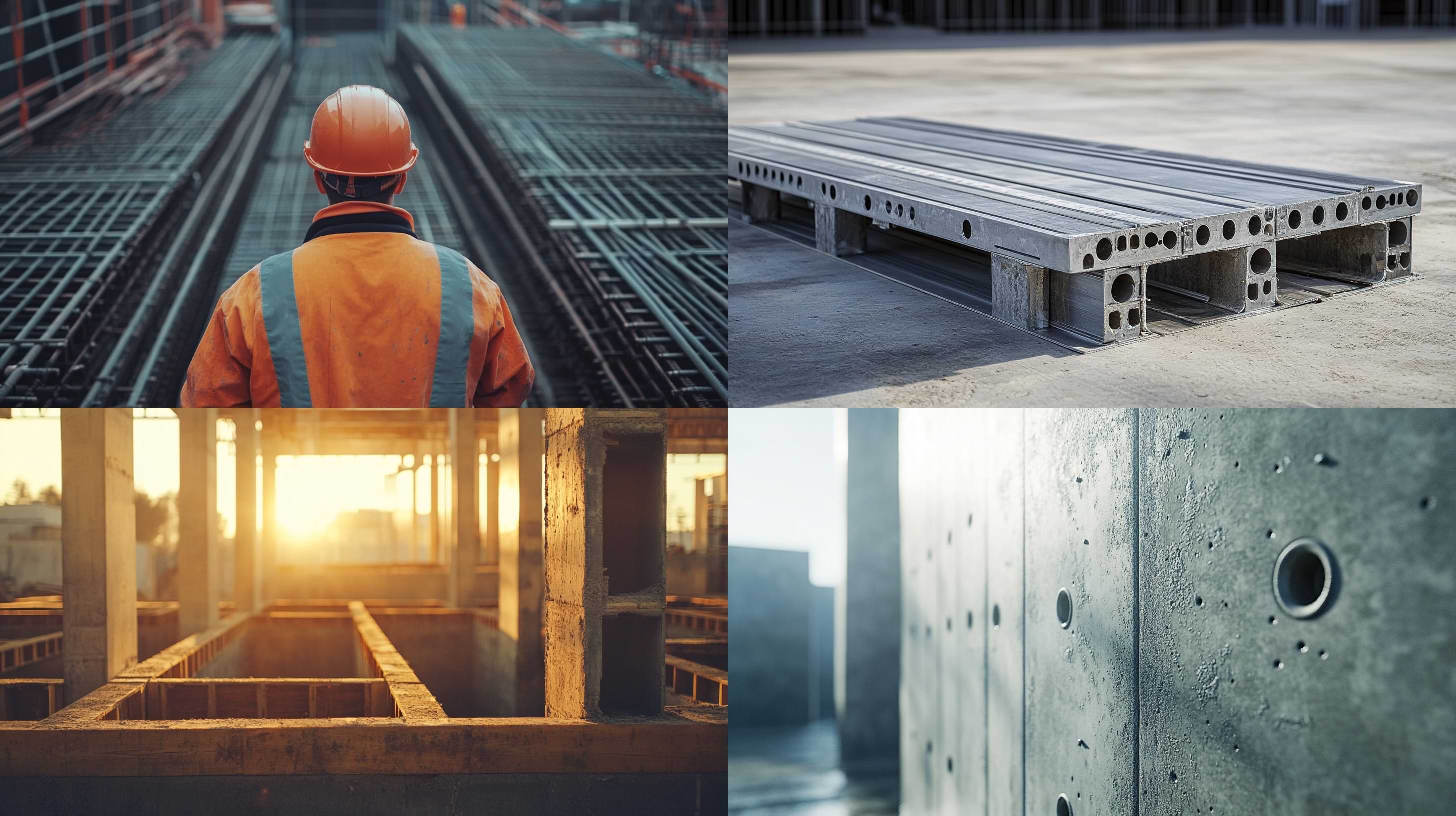
How Mivan Construction Technology Is Transforming the Art of Building!
December 17, 2024
60110+ views

Best 3 Bedroom House Plan: Modern and Space-Efficient Layouts for 2025
December 17, 2024
35143+ views
Recent blogs in
30 Best Living Room Modern Interior Design Ideas for Your Modern Living Space 2025
January 30, 2025 by Priyanka Saha
15 Popular Drawing Room Wall Design Ideas for Every Home with Budget in 2025
January 30, 2025 by Ananth
15 Popular Small Narrow Living Room Ideas To Maximum Use of Space in 2025
January 28, 2025 by Prakhar Sushant
Top 20 Bedroom Furniture Design Ideas for Your Space in 2025
January 28, 2025 by NoBroker.com
15 Unique TV Wall Designs for Stylish and Contemporary Homes in 2025
January 24, 2025 by Priyanka Saha
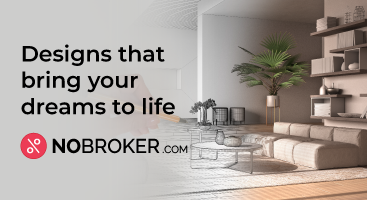


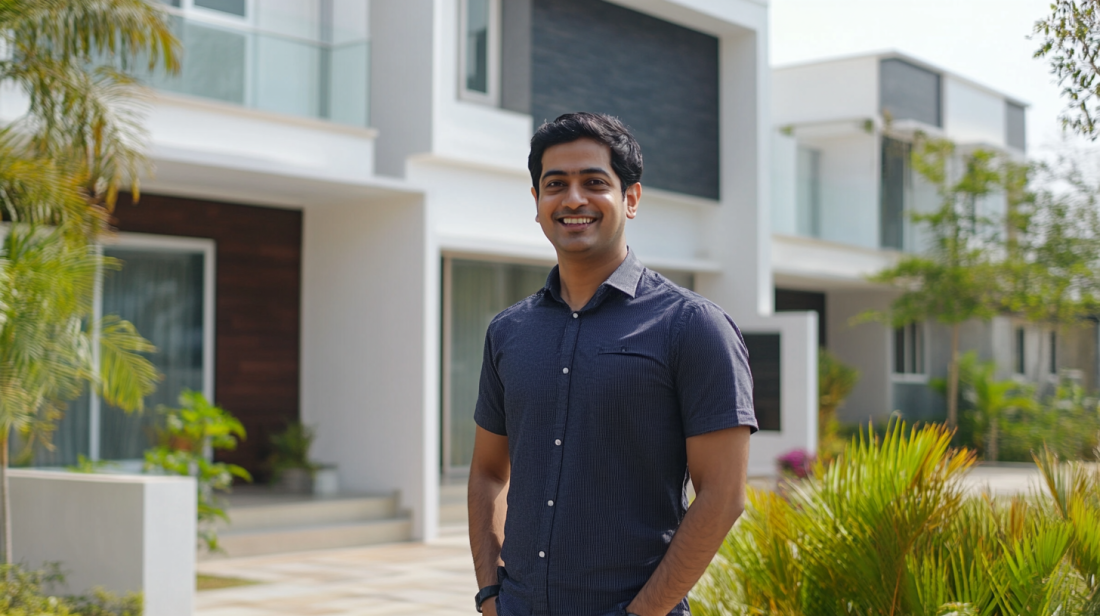
Join the conversation!