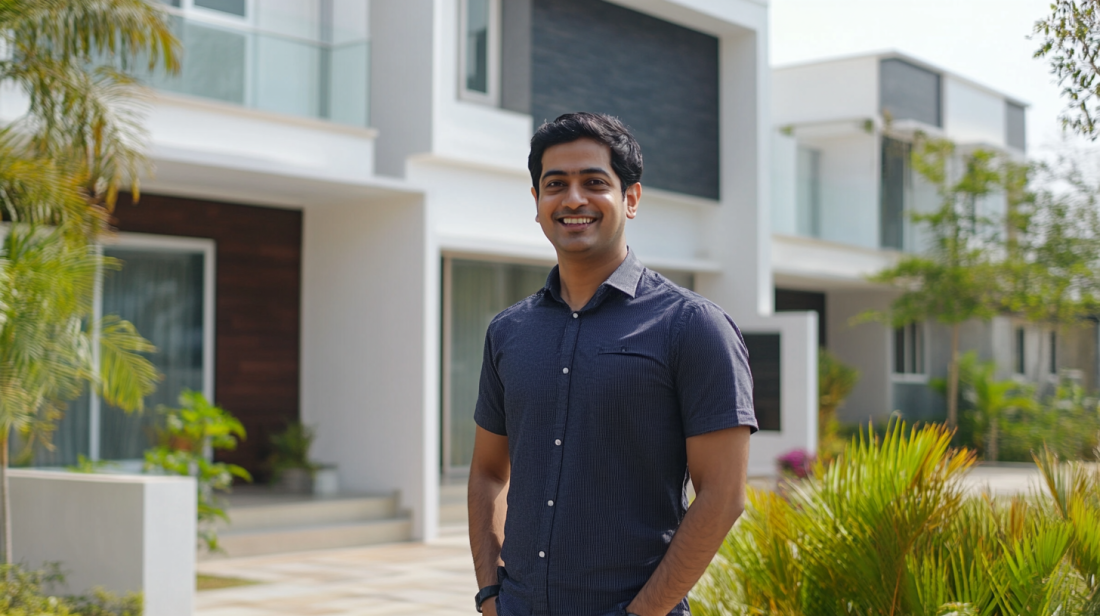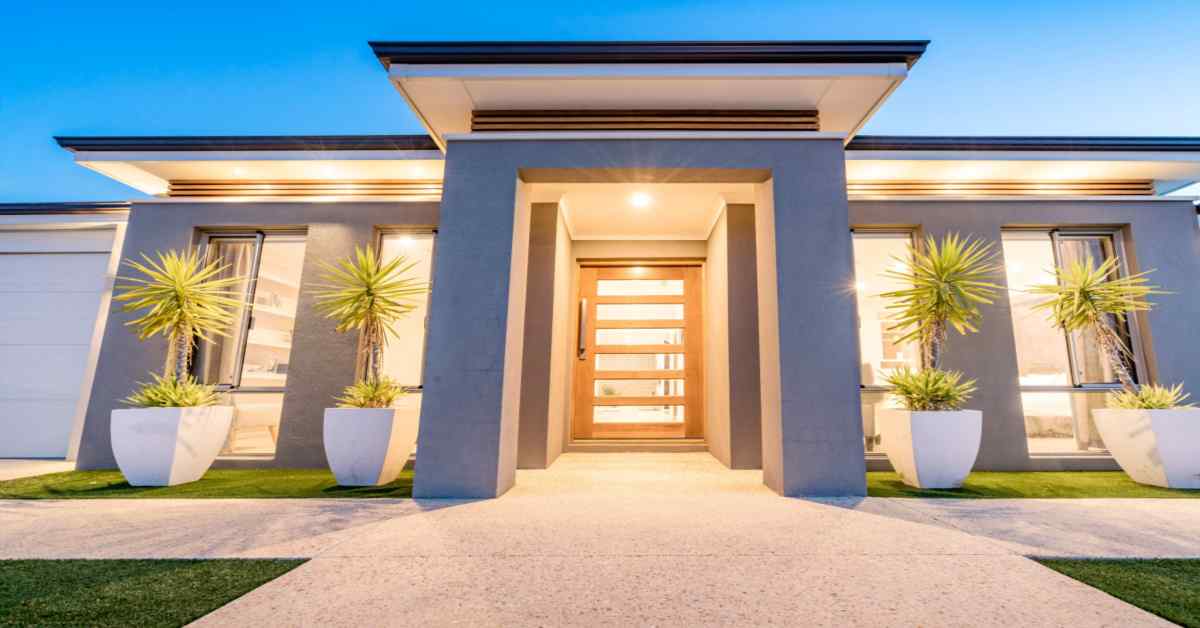3D front elevation designs play a pivotal role in shaping your home's overall value and appeal. These designs bring your property's entrance, windows, and main gate into sharp relief, ensuring every detail is visible right from the front. Unlike partitions, which are hidden unless intentionally prominent, these designs make a statement. In recent years, there's been a noticeable shift in how these elevations are perceived, with a growing demand for innovative and unique designs. Far from mimicking others, homeowners now seek out bespoke elevations that blend creativity with modernity, especially in India.
Regular 3D front elevation designs raise the home’s monetary value and aesthetic appeal. The housefront design of an Indian home necessitates meticulous planning. When designing a conventional 3D building front elevation, you must consider the location and climate.
Recommended Reading
The standard 3D front home elevation designs are carefully constructed to allow for adequate sunlight. It conserves energy and controls the temperature of the building. Here is a list of some of the top building elevation designs.
Latest 3D Front Elevation Designs
1. Design of a Single-Story Front Elevation
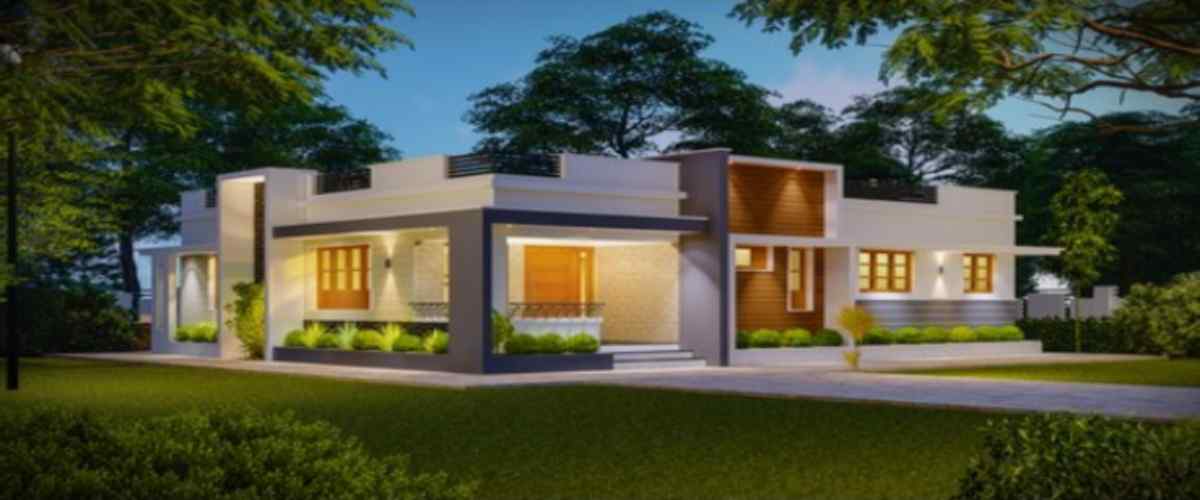
The standard one-story 3D front elevation designs are suitable for nuclear households. The front design of this house makes for a wonderful entry-level vista. The main gate, entry, windows, and other delicate components add to its splendour. You can also add a unique touch by changing the window styles and themes.
2. Front Elevation Design for a Bungalow

More and more people are building independent houses. There are many different ways to design the elevations of bungalow-style dwellings, either with just one storey or only a piece of a second floor. For a dynamic effect, incorporate a lot of balconies or verandas, a garden space, and the most modern tile work. A sloped roof can give the bungalow elevation a more rustic character.
3. Design of an American Front Elevation
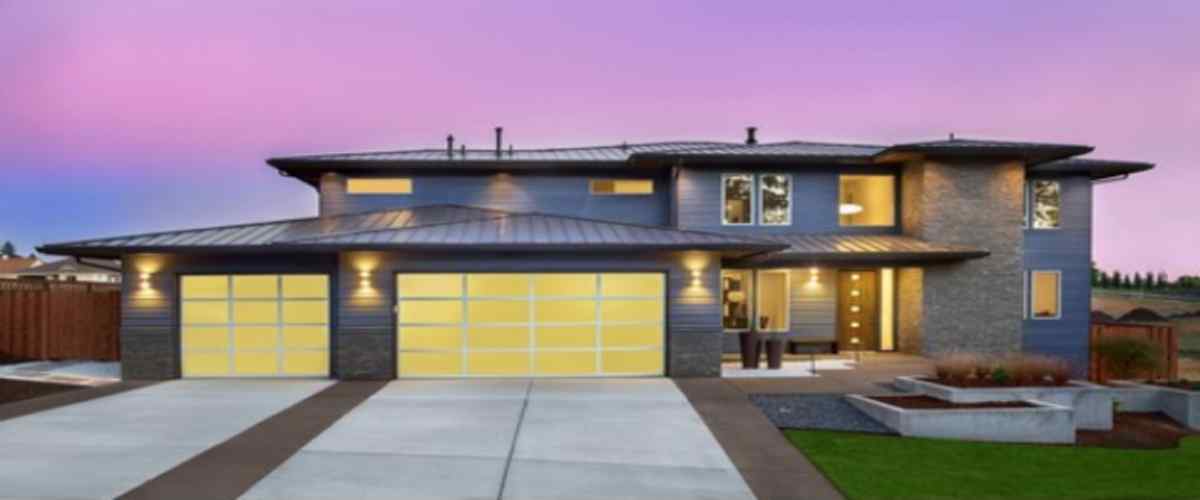
4. Front Elevation Design in the Present
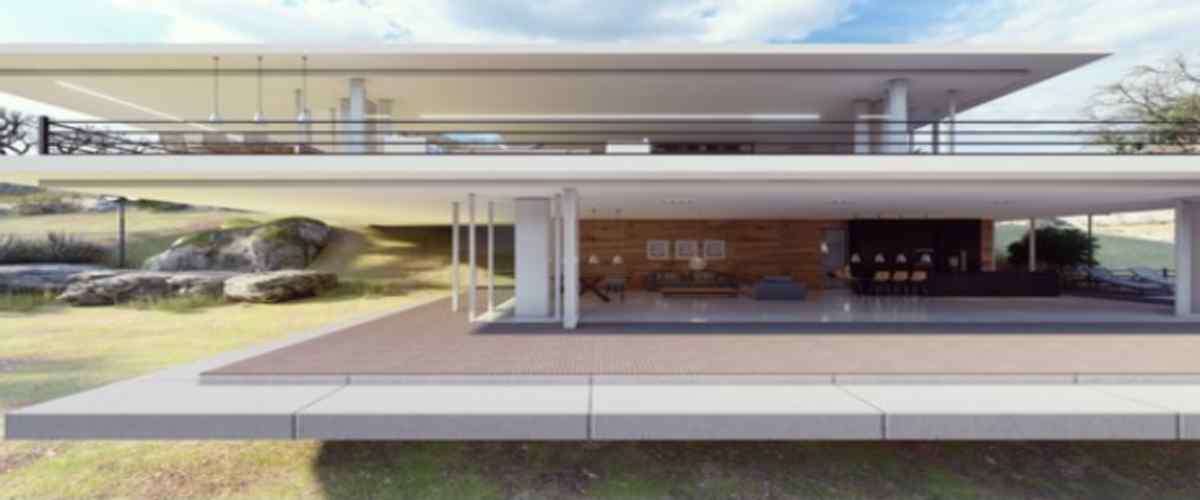
When they want to give their house a chic and affluent image, many people choose glass elevation designs. Its design is not only ultra-modern but is also enhanced by the inclusion of attractive lighting. This elevation successfully combines the style element with the natural elements.
5. Design for a Double-Story Front Elevation
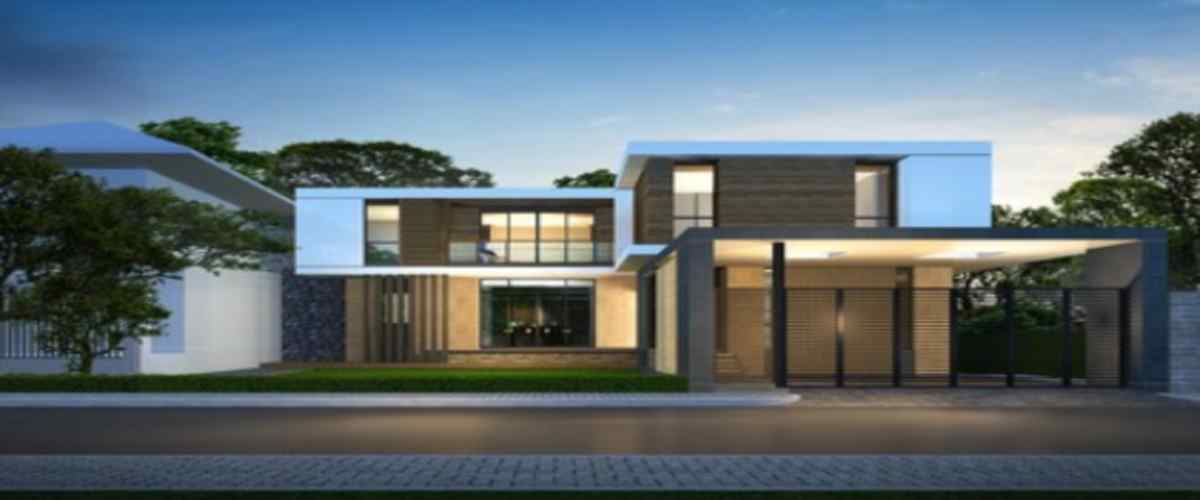
A double-storey building is the same as a single-story building except for the additional level. The two-story house's front elevation can be adorned with eye-catching decorations. Having a modest parking space available in front of the house is a great idea. A modern wall design on a balcony is appealing.
6. Design for a Multi-story Front Elevation
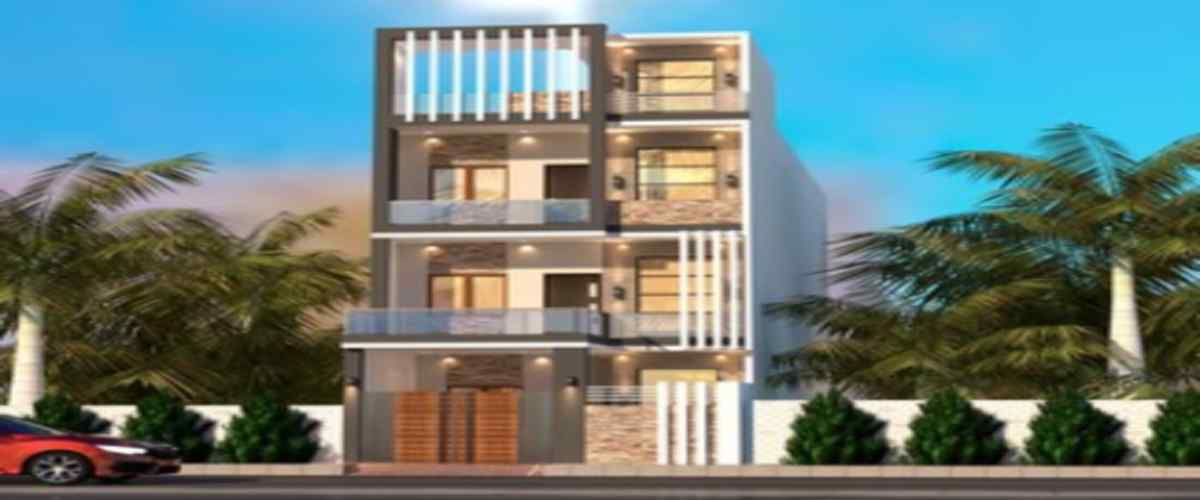
Increasingly, both urban and rural areas are adopting an apartment culture because of all the advantages it offers. This is one of the best elevation designs to get an idea of how your apartment would appear. Some apartment buildings have ground-floor commercial shopping sections, which elevates the neighbourhood even further, however, this isn't always the case. The layout of each floor is quite similar, but it still has a wonderful appearance.
7. Design For a Curved Home Front Elevation
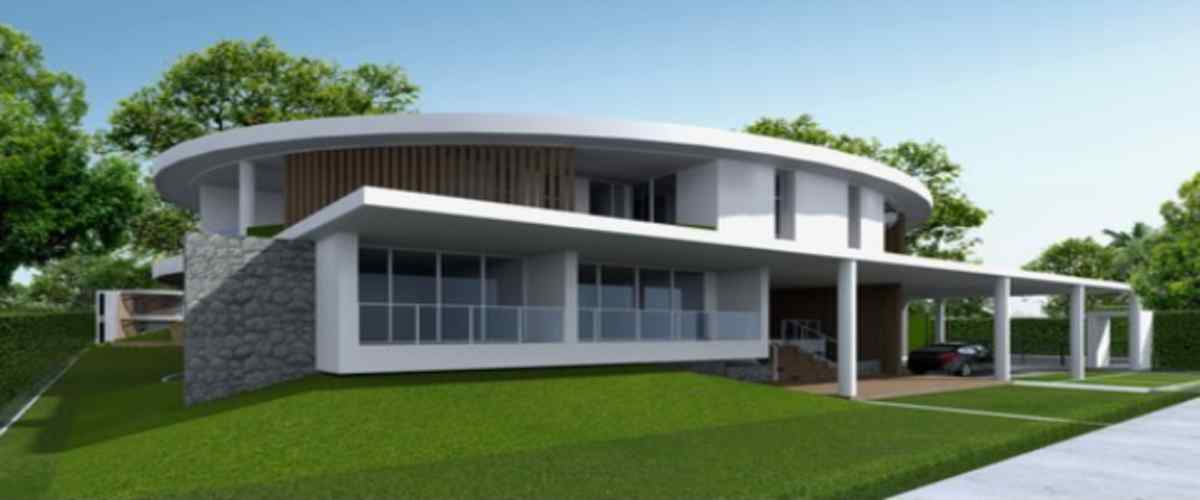
8. Design For a Sloping Front Elevation
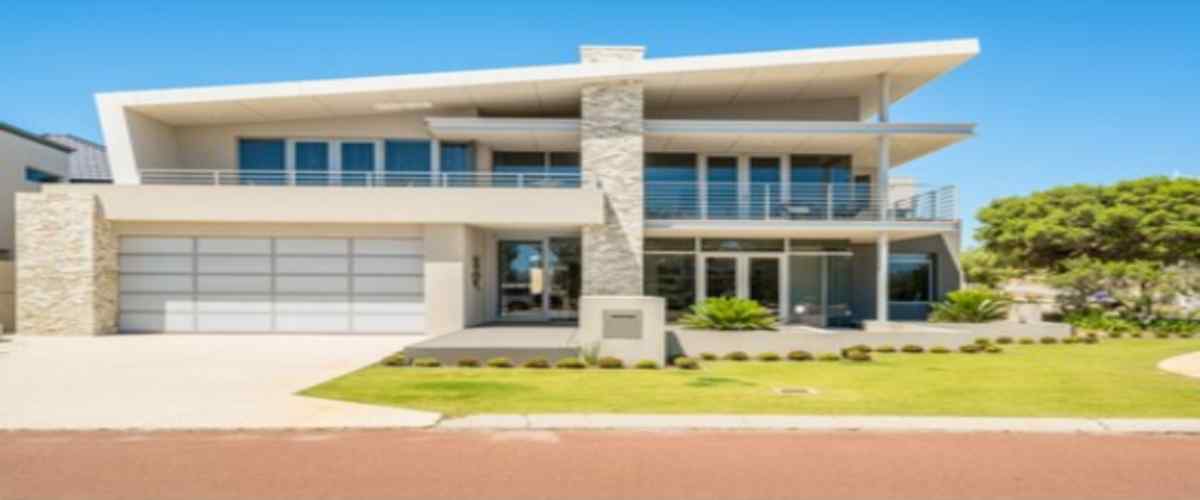
9. Design For a Wooden Front Elevation
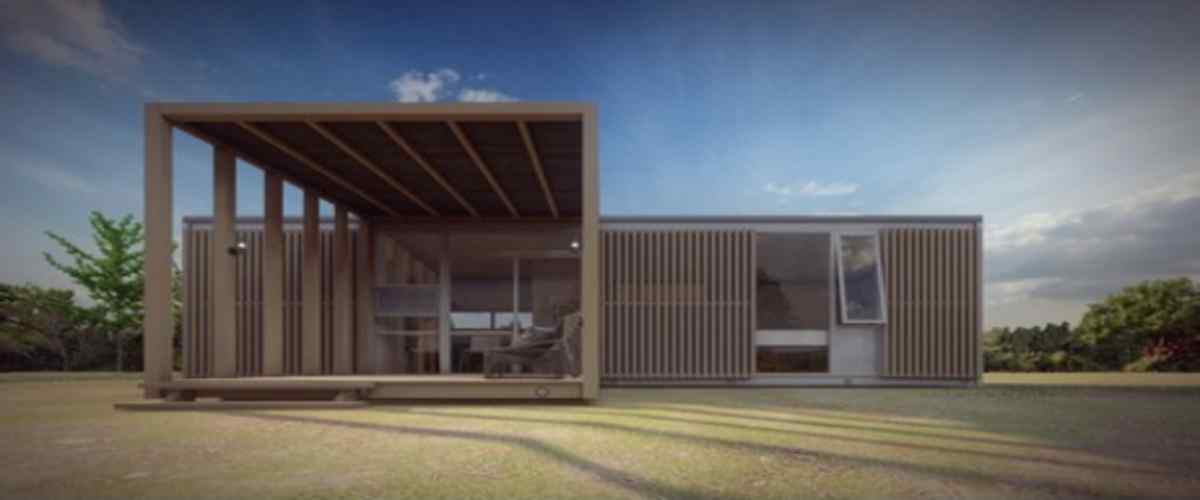
Those who want to use wood on the exterior of their homes are the best candidates for this normal house front elevation design. This two-story, flat-roofed building has wooden doors and furnishings. Glass panels are included as an added benefit. Depending on your tastes, the materials can be modified on each floor.
10. Design of a Small House's Front Elevation
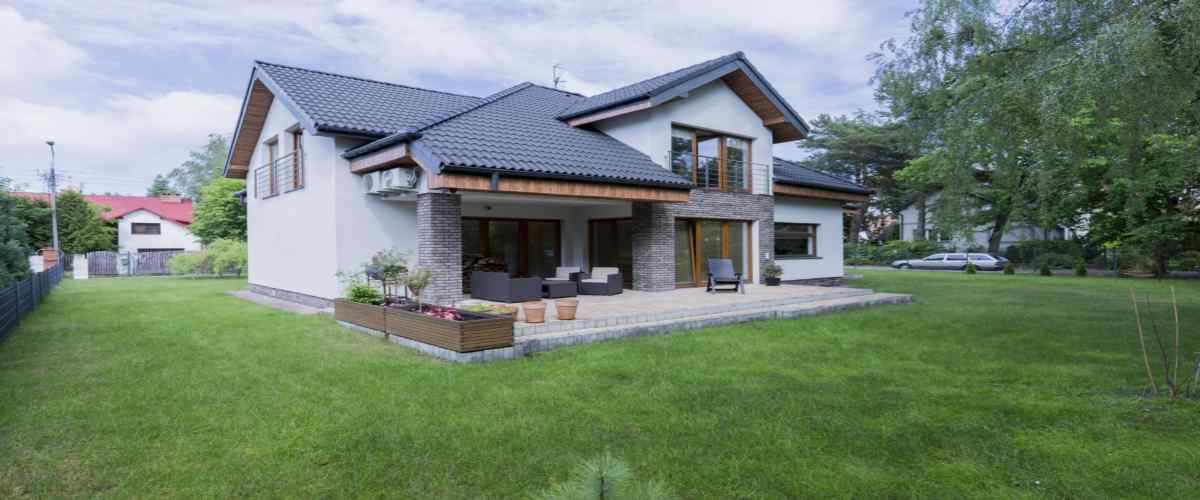
Many people aspire to own a home of any size. Thanks to the most recent techniques at your disposal, especially if you're constructing a tiny house, you don't have to begin a project blindly. This wonderful elevation of a tiny house serves as an excellent example of the beauty that can be found in a home with its elegant finish and architectural elements.
What are the Primary Elevation Design Types?
- Elevations show your property from several perspectives. Below is a list of the four distinct elevations:
- Front Elevation: The front elevation, which is the part of the structure that is visible from the outside and has the front door, porch, and windows, is the part of the building that is constructed.
- A wall that cannot be either a front or back wall provides what is known as a side elevation. It emphasises how comprehensive the house's features are.
- Rear Elevation: The viewpoint known as the rear elevation shows the areas of the house that are situated behind it, such as the parking lots and gardens.
- Diverse floor levels define a split elevation. Split-level homes have multiple floors that are connected by short ramps or staircases.
What are the Various 3D Front Elevation Design Styles?
- Contemporary: Asymmetry and stunning geometry are features of contemporary building design. This style makes extensive use of landscaping, wide windows, and steeply pitched roofs.
- Modern: The newest styles and technical innovations can be found in modern homes. They provide beautiful open spaces with large windows and a straightforward yet elegant design.
- The traditional Kerala design of a home exhibits the rich traditional culture of Kerala. These homes contain a lot of wooden parts and clay roof tiles. They also necessitate a lot of carpentry work.
- European: Homes constructed in the architectural style of Europe frequently incorporate two distinct building materials, such as siding and bricks or stucco. They are either one or two levels, with large windows, doors, and arched entryways.
- You don't need to remain at a single elevation design. Several architectural styles can be combined to create the house of your dreams. All heights fall under this rule. The elevation might be one or two floors, and the roof design can be sloped, flat, or terraced.
What are a Few of the Variables that Affect the Typical House Front Elevation Design?
Your elevation's appearance can vary depending on a variety of circumstances. We have raised some significant and common topics for your consideration.
Plot size: Your plot size and any necessary setback considerations may have an impact on front elevation designs. Larger spaces allow for the performance of more tests. An experiment can be difficult with smaller plots, but with a little extra effort, you can make that appear to be the case.
The floor plan is one of the most crucial elements that will determine how your home front design will seem. If your front-facing floor plan includes open areas like a living room and lounges, you can choose any window frame size. However, it’s imperative to consider structural challenges and privacy considerations.
Geographic context: The surrounds of a structure may have an impact on the design of its front elevation. If you live in a cold location with a lot of rain, adopting a flat roof might not be an option due to the evident need for proper water drainage. If you plan to construct a home in a region that is extremely earthquake- or flood-prone, different standards might apply to window sizes and material choices.
Everyone has the right to harbour dreams of owning a stunning home with a unique design. In a stunning home, you can create memories that are just as lovely. It doesn't matter if you live in a city or a small town; all you should have is the best house. Colour schemes and decorative fenestrations can be used to create conventional 3D front elevation designs. You don't necessarily have to spend a lot of money to attain the position you want in management.
Finding your particular style is equally important. Therefore, select what you want before meeting with the architect by doing your research. By connecting you with some of our knowledgeable architects and designers who can help you realise your dream home, NoBroker can assist you. Visit NoBroker services or leave a remark below, and a representative will contact you shortly.
