Table of Contents
Quality Service Guarantee Or Painting Free

Get a rental agreement with doorstep delivery
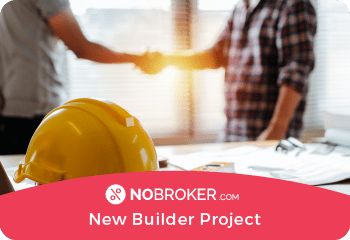
Find the BEST deals and get unbelievable DISCOUNTS directly from builders!

5-Star rated painters, premium paints and services at the BEST PRICES!
Loved what you read? Share it with others!
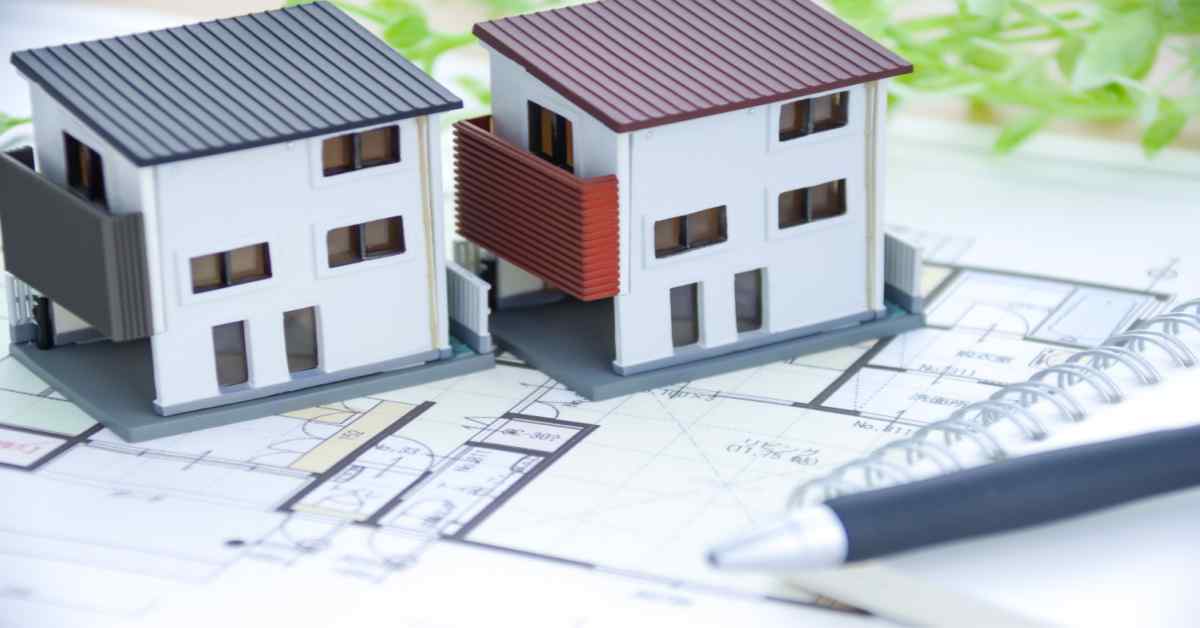

Submit the Form to Unlock the Best Deals Today
Help us assist you better
Check Your Eligibility Instantly

Experience The NoBrokerHood Difference!
Set up a demo for the entire community
5 BHK House Design Ideas- Design Your Dream Home Now
Table of Contents
Designing your dream home can be an exciting and overwhelming process. There are so many things to consider – from the overall layout and style of the property to the specific details and finishes that will make it feel like your own.
If you're starting the design process from scratch, getting some professional inspiration can help you visualise what you want to achieve. That's why we've put together a collection of 5 BHK house designs created by experienced architects and designers to give you some possible ideas.
This blog post will give you some modern 5 BHK house design ideas to get you started. We'll also tell you what to look for in a good floor plan to ensure you're getting the most out of your design.
Quality Service Guarantee Or Painting Free

Get a rental agreement with doorstep delivery

Find the BEST deals and get unbelievable DISCOUNTS directly from builders!

5-Star rated painters, premium paints and services at the BEST PRICES!
What’s In A House Plan?

A house plan is a compilation of architectural or technical drawings (often still termed as blueprints) that outline the construction specifications of a residential building, including its size, materials, layout, and installation methods and procedures.
With so many different house plans available online and in print, it’s easy to find one perfect for your needs. But before you start shopping around, you should keep a few things in mind.
First, consider what kind of home you want and what kind of lifestyle you want. For example, do you want a single-story or two-story home? How many bedrooms and bathrooms do you need? Do you want an open floor plan or more traditional rooms? Once you have a good idea of what you’re looking for, it will be much easier to find a plan that fits your needs.
Regardless of your choice of house plan, remember that it should reflect your style and meet all your functional needs.
What Should You Look For In A Decent Floor Plan?
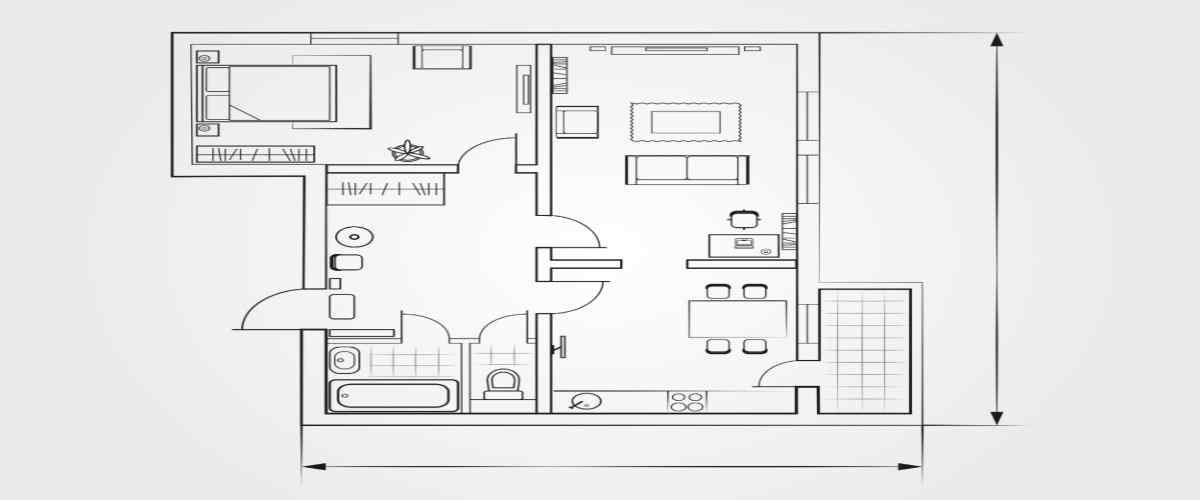
When looking at different house plans, there are a few key features you should look for to ensure you are getting a decent floor plan.
1. Take note of the overall layout of the house.
Is it open and airy, or more closed off and intimate? How does the flow of traffic work? Is there a good flow between the kitchen, living room and dining room? These are important things to consider as they will affect how you live in your home daily.
2. Look at the individual rooms and see if they meet your needs.
For example, if you love to cook, you will want a well-equipped kitchen with plenty of counter space. If you have a large family, you will need enough bedrooms and bathrooms to accommodate everyone. Pay attention to the small details as well – do the windows in the living room let in enough light? Is there enough storage space in the bedrooms?
3. Consider any special features that you might want in your home.
For example, if you love entertaining, you might want a wet bar or wine cellar. If you work from home, you might need an office or study. Once again, pay attention to the details – are there enough electrical outlets for all your needs? Does the layout of the rooms work well for the way you live?
By taking the time to consider all these factors carefully, you can be sure that you are choosing a decent floor plan that will suit your needs and lifestyle perfectly.
5 BHK House Plans
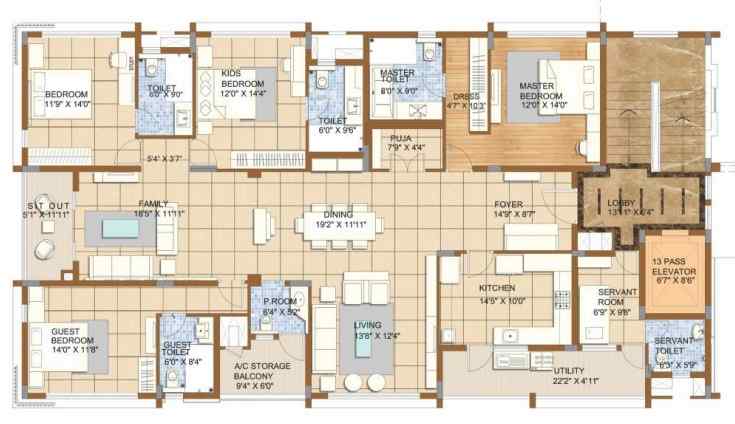
Here we'll look at five different 5 BHK square feet house plans, ranging in size from 2800 to 4500 square feet. Then, we'll discuss the pros and cons of each plan, so you can make an informed decision about which one is right for you.
5 BHK Duplex House Plan in 3450 Sq Ft
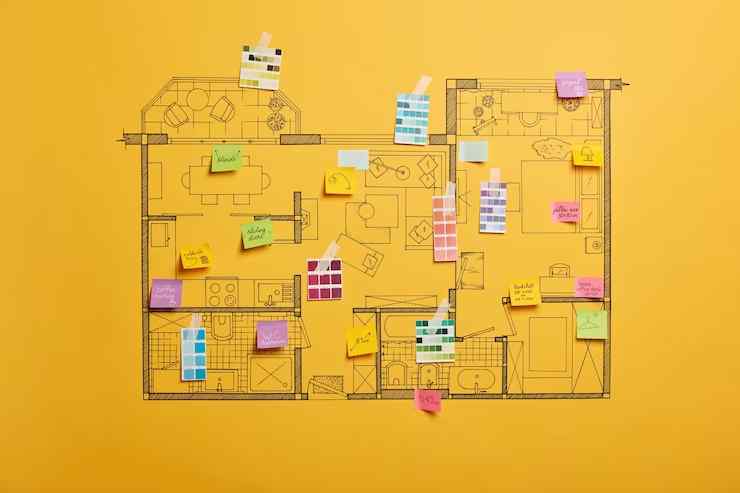
A 5 BHK duplex house plan in 3450 sq ft is a great option for those looking for plenty of space. This type of house plan offers a variety of benefits, including the ability to have two separate living areas, as well as plenty of room for entertaining guests. Additionally, this type of house plan allows for easy future expansion should your needs change.
This magnificent 5 BHK duplex house is wonderfully laid out in a 45 by 38-foot configuration. Its layout has a sizable verandah and entry hall that lead to a living space that is remarkably tall. In addition, this room has a royal feel since one half is double the height of the other.
A pooja chamber, patio, and an L-shaped stairway linking it to the kitchen, which also has an adjacent eating space looking out onto the living room, are all located within the ground floor. In addition, two bedrooms are located downstairs: a master suite with a private bathroom and patio, as well as a regular bedroom with a common bathroom.
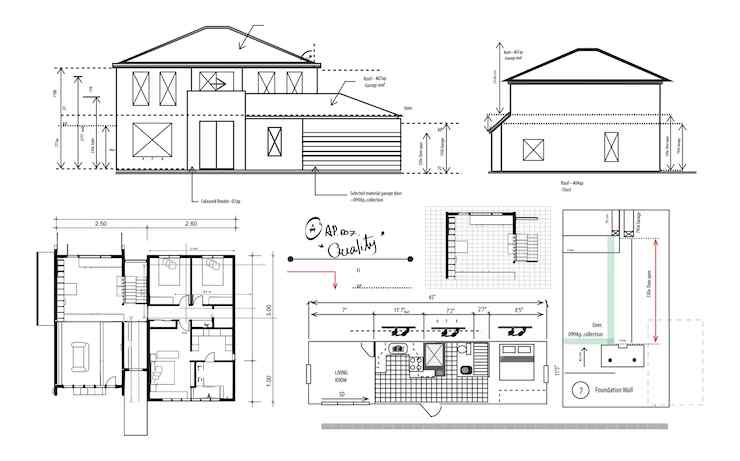
On the top level, a second wide lobby connects three bedrooms and a huge terrace, one of which has direct access to the outside from its rooms, providing a luxurious atmosphere. The construction of this magnificent residence ensures seclusion for all residents and optimal air circulation in every nook and cranny.
5 BHK villa design Plan in 4000 Sq Ft
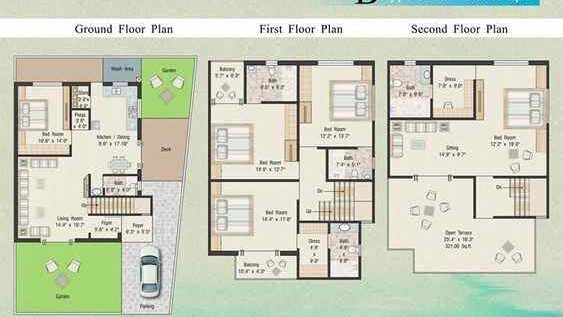
As the name suggests, a 5 BHK villa house plan is a design plan for a house with 5 bedrooms. This well-built five-bedroom, 4000 square-foot home fits neatly into a 64 by the 56-foot site. In addition to the bedrooms, a 5 BHK villa design plan usually includes other rooms such as a living room, dining room, family room, study, and kitchen.
It has two storeys, three bedrooms above and two on the ground floor. A huge, double-height living room with an adjacent courtyard provides additional living space after entering via the main door. The dining room and storage are both adjacent to the cooking area.
A guest bathroom is directly beside the stairwell, and a garden at the back of the property is accessible through a side entrance. The downstairs master bedroom has a separate bathroom, a closet, an outside terrace looking out over the garden, and a separate children's bedroom.
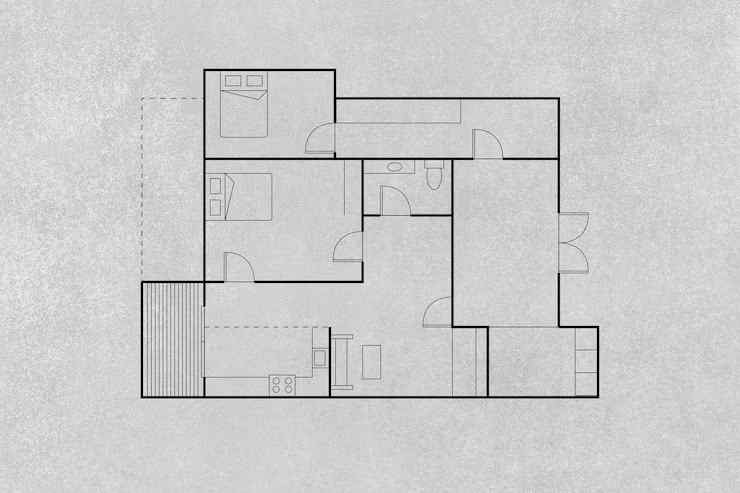
Three extra rooms are located upstairs, including a family room with two terraces (one attached to the bedroom and the other opposite to the family room) and two other bedrooms with private bathrooms. However, the third bedroom must use the communal bathroom downstairs.
Overall, this five-bedroom, the two-bathroom floor plan is thoughtfully created with light and ventilation in mind and is ideal for big families.
5 Bedroom House Plan in India in 2800 Sq Ft
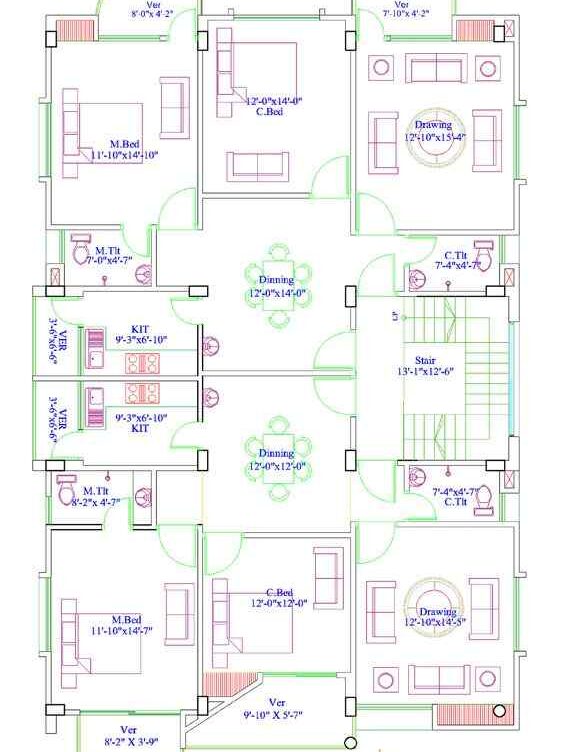
This traditional Indian-style house plan is blessed with ample ventilation, enabling each space to have its sense of privacy. In addition, a unique cut-out at the top of the first floor emphasises that the room below boasts double-height ceilings.
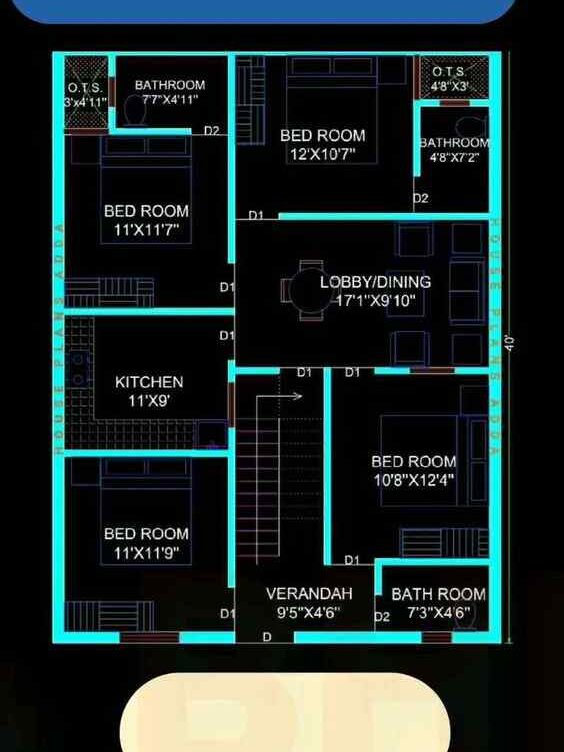
To access the first floor is a dog-legged staircase near the communal toilet. Here you will find a charming family room offering views down into the living area below. There are three additional bedrooms upstairs, two of which feature wide terraces for soaking up natural light and fresh air; this 5 bedroom house plan truly captures luxurious living at its finest.
5 BHK floor plan in 2500 Sq Ft
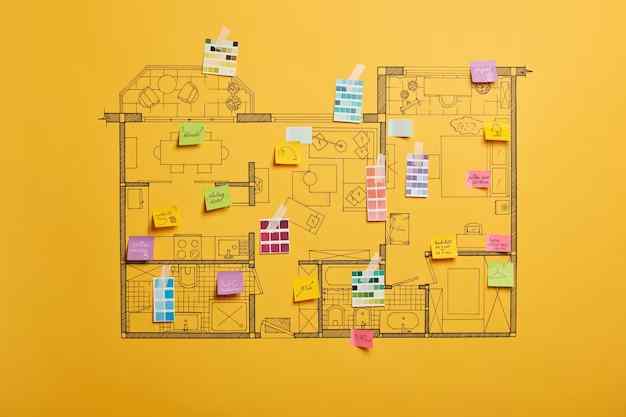
This luxurious five-bedroom home has been perfectly designed to fit within the dimensions of 26 x 51 ft. Its stylish living area is flanked by a kitchen, while two identically sized bedrooms are connected to a spacious terrace on the first floor.
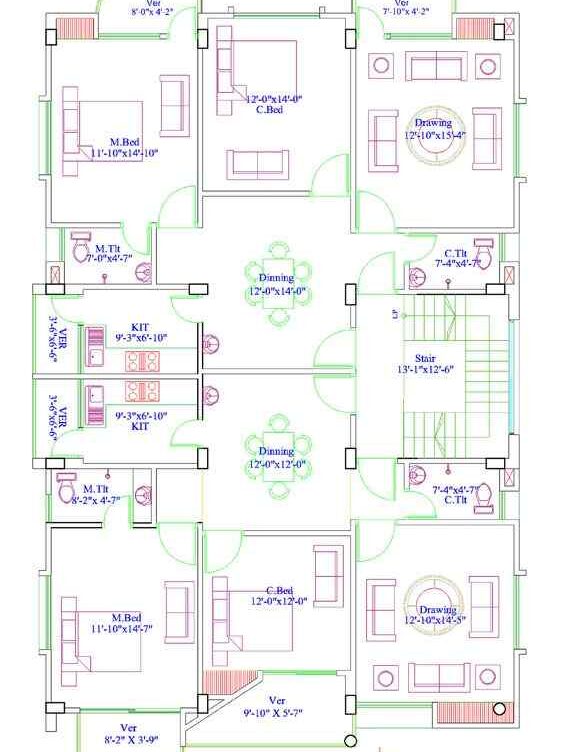
This traditional Indian-style house plan is blessed with ample ventilation, enabling each space to have its sense of privacy. In addition, a unique cut-out at the top of the first floor emphasises that the room below boasts double-height ceilings.
5 BHK Bungalow Plan in 4500 Sq Ft
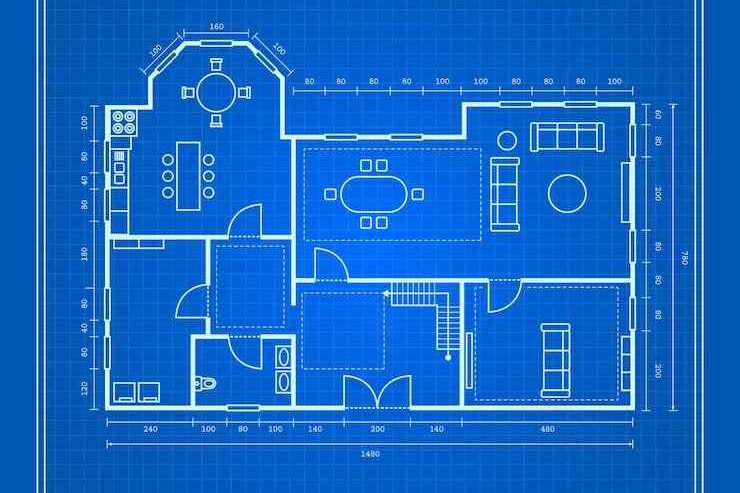
This 5-bedroom bungalow design plan is a great option for those looking for plenty of space. In addition to the bedrooms, the house plan includes a living room, dining room, family room, study, and kitchen. This makes it a great choice for those who want plenty of space to entertain or who have a large family.
The beautiful dining space is accessible from the short foyer that is adjacent to the large living room, which has a double-height ceiling. Additionally, there is an Indian-style kitchen with a pantry and an adjoining bathroom. This layout features two opulent bedrooms with the extra comfort of walk-in closets as well as linked open patios, a sizable pooja room, and.

The first level has three luxurious bedrooms, each with a walk-in closet and an en suite bathroom, as well as a large family parlour with fantastic views of the living area below (two having connected open terraces). Through skilful design expression, this opulent 5 BHK duplex home plan ensures that each unit receives enough airflow and retains seclusion.
Costing of 5 BHK Houses
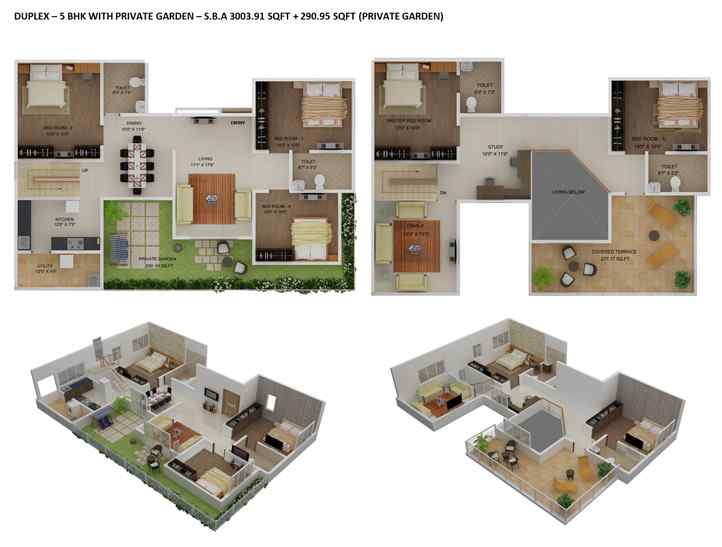
Designing and building your dream home is an exciting process, but it can also be a daunting one. There are many things to think about – the layout, the décor, the fixtures and fittings – and, of course, the cost.
Materials, labour, and other associated costs must be considered when building a five-bedroom house. Here's a quick guide to help you budget for your 5-bedroom home:
1. Materials
The cost of materials will vary depending on the type of materials you use. For example, brick walls will cost more than plasterboard walls. Similarly, tiled floors will be more expensive than carpeted floors.
2. Labour
The labour cost will also vary depending on your construction type. For example, if you're opting for traditional brick-and-mortar construction, you'll need to factor in the cost of hiring bricklayers, plasterers and tilers. On the other hand, if you choose a more modern construction method like modular building or timber frame construction, the labour costs will be lower.
3. Other Associated Costs
You'll need to consider other costs when budgeting for your five-bedroom home. These include the cost of architects' fees, planning permission and building control approval. You'll also need to factor in the cost of skip hire and waste disposal if you're doing demolition work as part of your build.
What Is A Good Size For A 5-Bedroom House?
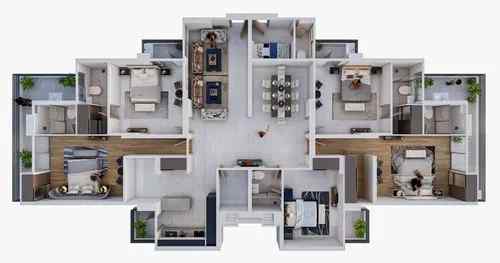
There is no definitive answer when deciding on the size of a five-bedroom house. It depends on the needs and wants of the homeowners. For example, some people prefer a smaller home with more intimate bedrooms, while others might want a larger home with bigger bedrooms and more living space. Ultimately, it is up to the homeowners to decide what size is best for them.
When it comes to determining the size of a five-bedroom house, there are a few factors that should be considered.
- Number of People Living–A smaller home may be sufficient if there are only two people. However, if there are five or more people, a larger home may be necessary to provide enough space for everyone.
- Amount of Furniture in Bedrooms–If the homeowners plan on having a lot of furniture, they will need to ensure that each bedroom is large enough to accommodate all the pieces.
In addition, if the homeowners have children, they may need to consider getting a larger home in order to have enough space for all of their belongings and toys.
- Personal Decision–Ultimately, deciding on the size of a five-bedroom house is a personal decision that should be made based on the needs and wants of the homeowners. There is no right or wrong answer regarding this decision; it depends on what works best for the homeowners and their families.
Designing your dream home doesn't have to be a daunting task. With professional help, you can easily get the perfect 5 BHK house design for your needs. The blog post provides 5 BHK house designs from experienced architects and designers.
It gives an overview of the layout of the house, the individual rooms, and any special features that may be desired. Additionally, it discusses the importance of considering the house's layout and the homeowners' individual needs.
NoBroker is a real estate site that not only helps you find the perfect home for you but also provides design plans for houses so that you can find your dream house. Contact NoBroker to buy your dream house.
Frequently Asked Questions
A1: There are many benefits to hiring a professional when designing your home. A professional can help you create a custom design that meets all of your specific needs and wants. They will also be able to work with you to stay within your budget while still creating a beautiful and functional home.
Ans: To optimise the layout of a 5 BHK house design double floor, consider efficient space utilization, room placement, and incorporating modern design elements to enhance functionality and aesthetics.
A3: When determining your budget for your dream home, you will need to consider the cost of materials, labour, and any other associated costs. You will also need to factor in how much you are willing to spend on extras such as appliances, fixtures, and furniture.
A4: When planning a 5 BHK house design on a single floor, it's essential to prioritize spaciousness, efficient layout, and ample natural lighting to create a comfortable and luxurious living space.
A5: A 5 BHK house plan on the ground floor typically includes five bedrooms, a spacious living area, a kitchen, a dining room, and often additional spaces like a study or utility room.
Recommended Reading
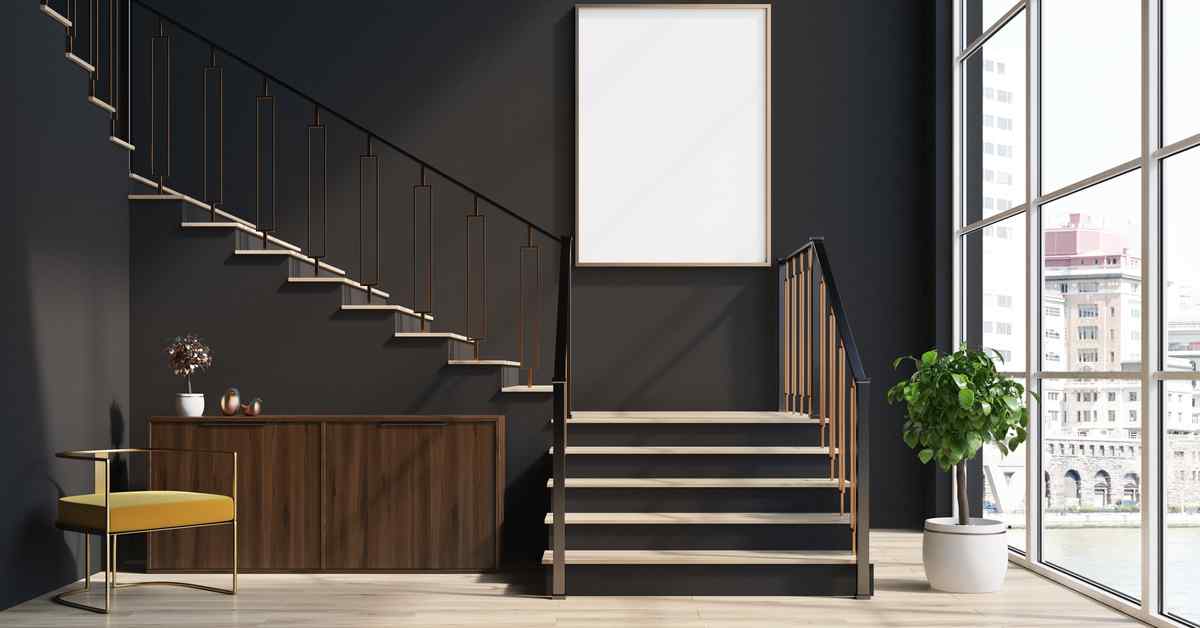
Curated List of the Top 16 Small Space Stair Designs
December 26, 2024
7142+ views
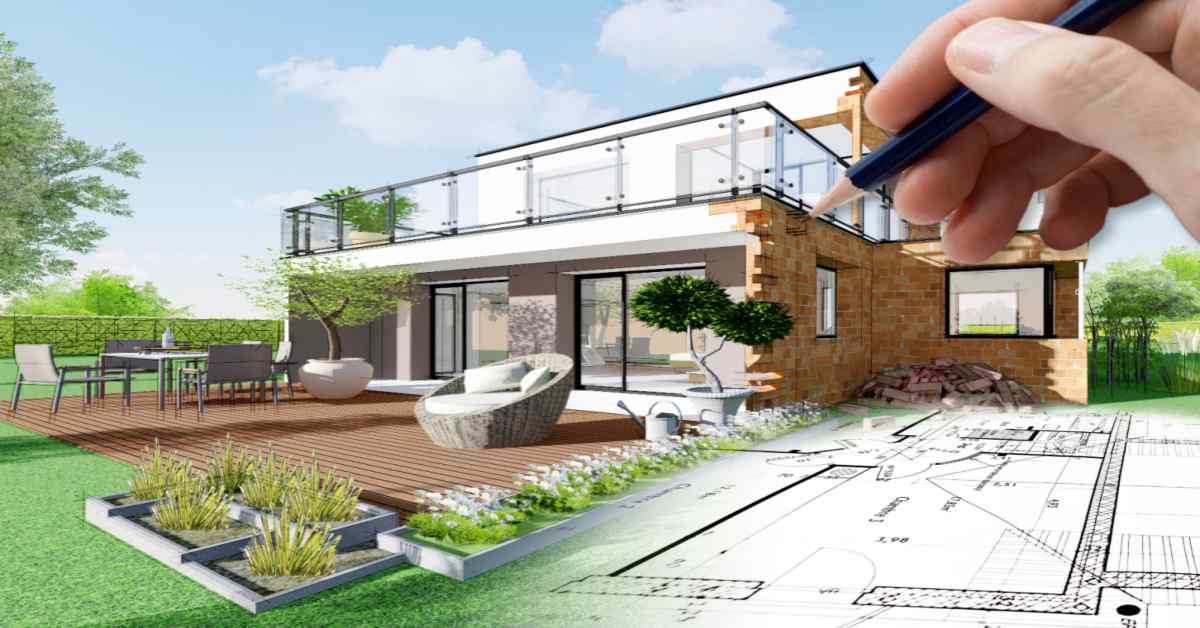
30x40 House Plans: Versatile Designs for Dream Homes
December 24, 2024
5152+ views

Which One in Our List of 10 is the Most Beautiful House in The World?
December 23, 2024
7853+ views
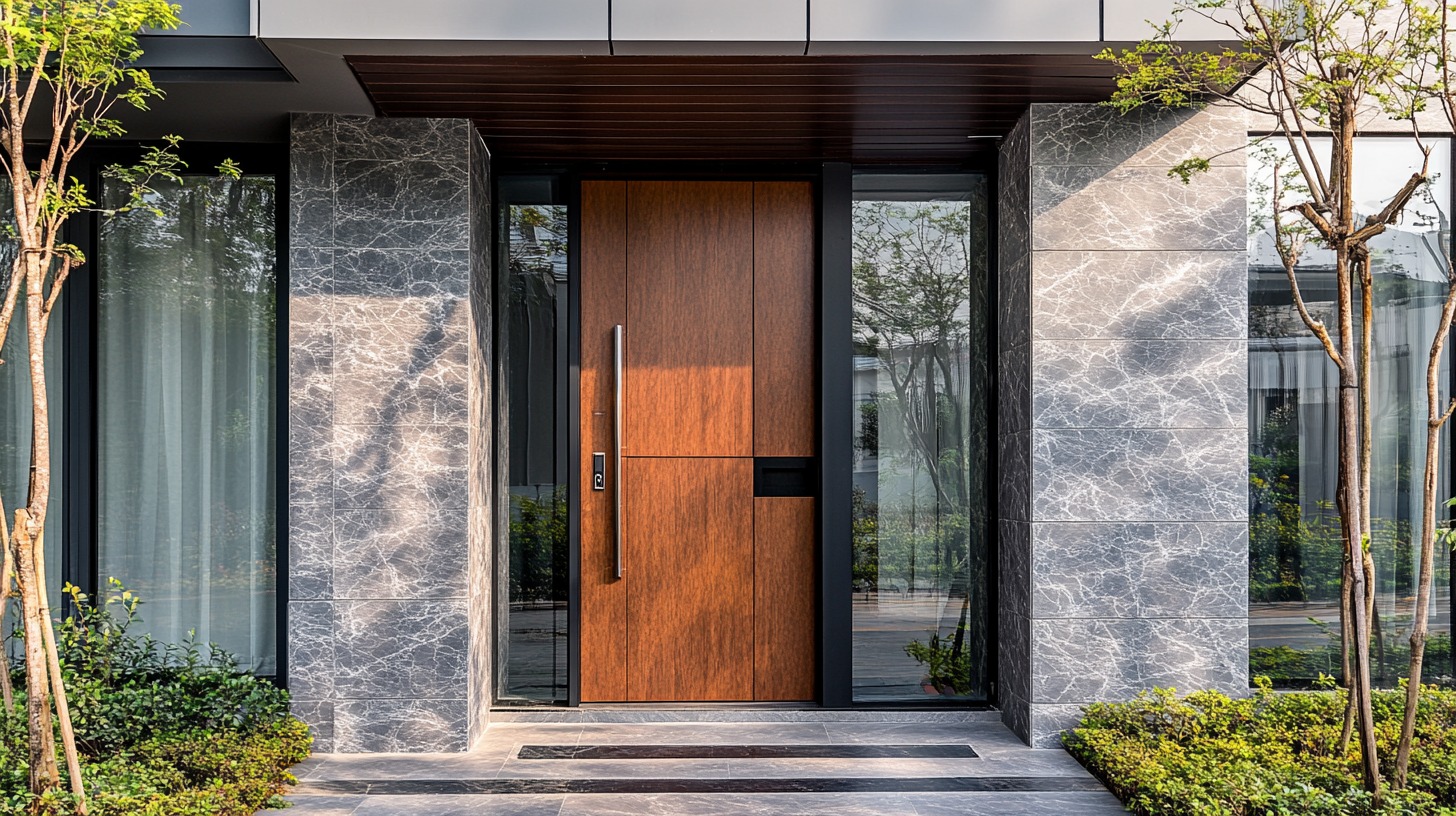
Modern Safety Door Designs: Where Security Meets Elegance
December 23, 2024
6000+ views
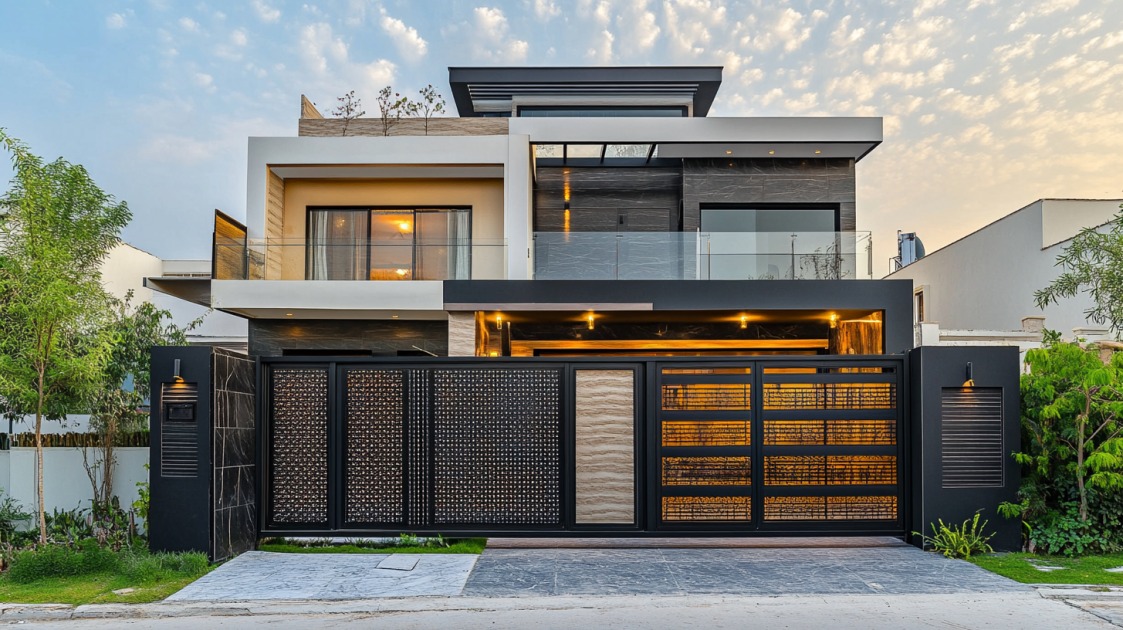
15+ Stunning Front Gate Designs for Your Home in 2025
December 19, 2024
9363+ views
Loved what you read? Share it with others!
NoBroker Interiors Design Testimonials
Most Viewed Articles
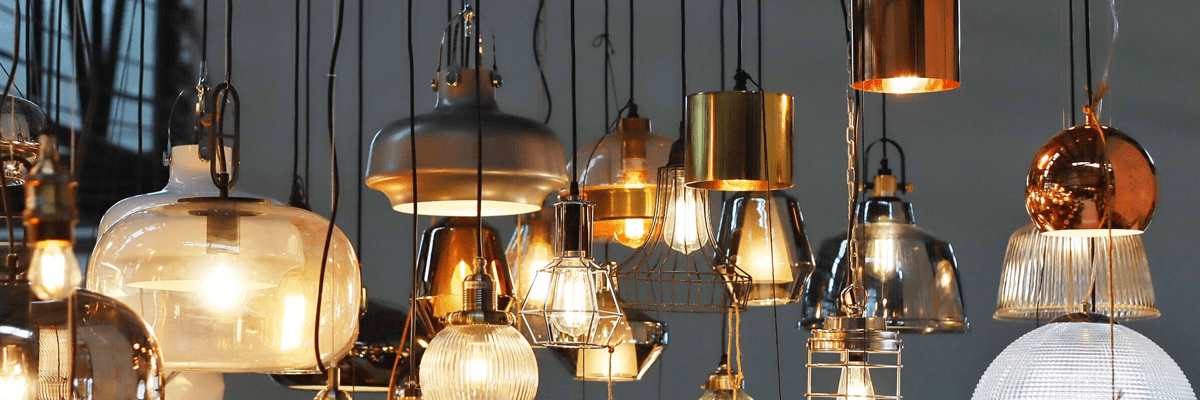
Top Hanging Light Ideas to Illuminate Your House
March 29, 2024
392674+ views

GFRG Panels - A New Technology in Building Construction
August 24, 2023
256417+ views
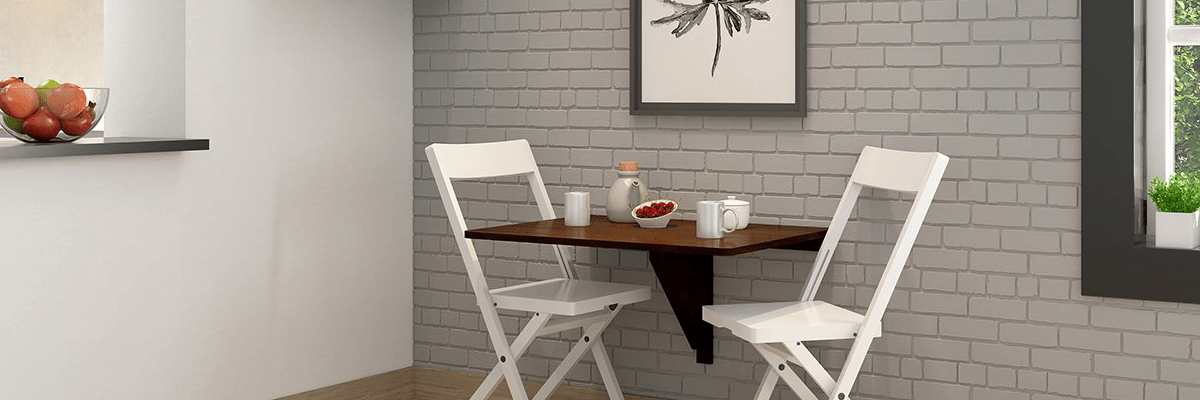
15 Wall-Mounted Dining Table Design Ideas
January 25, 2024
103018+ views
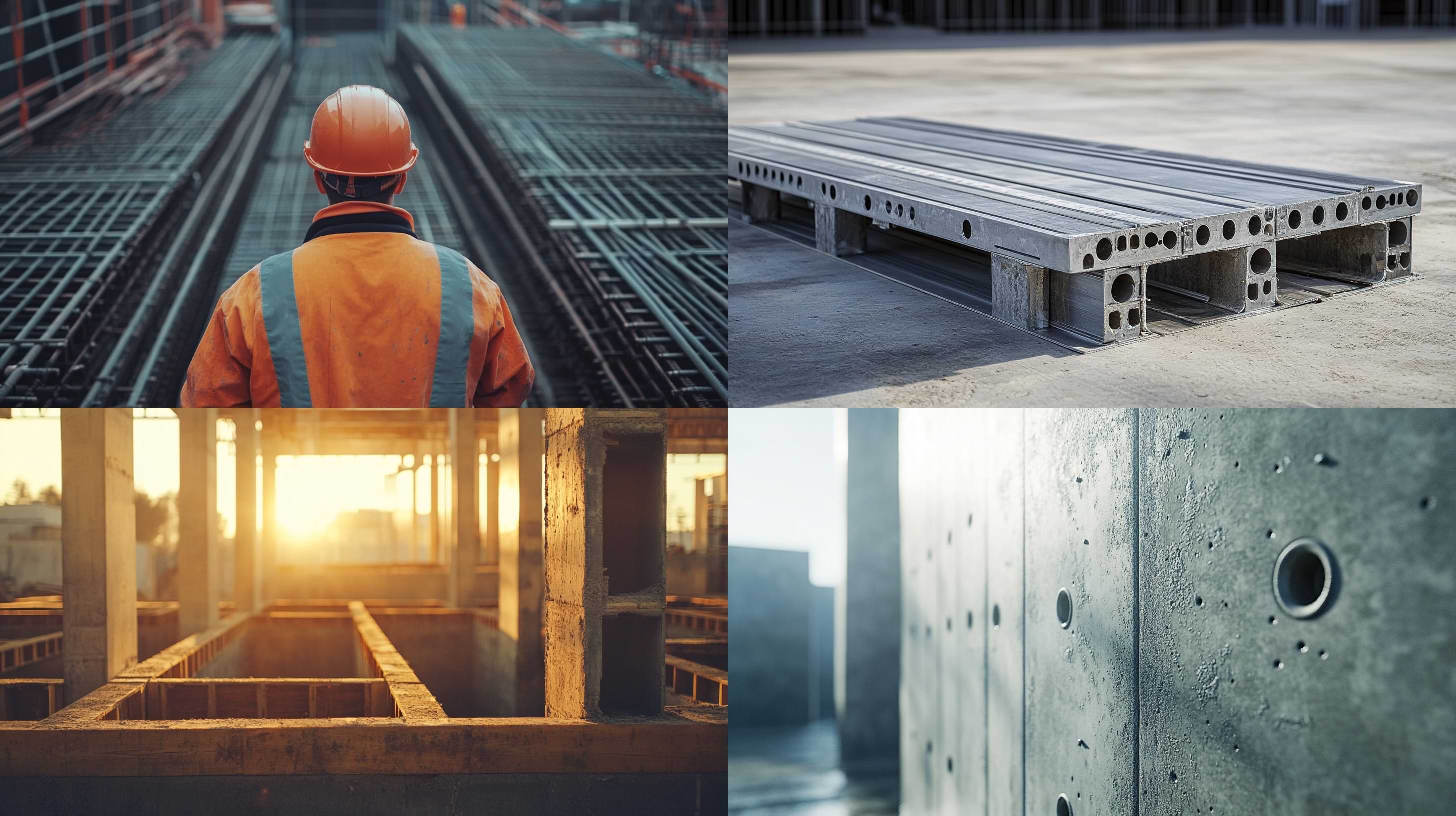
How Mivan Construction Technology Is Transforming the Art of Building!
December 17, 2024
46766+ views

Best 3 Bedroom House Plan: Modern and Space-Efficient Layouts for 2025
December 17, 2024
26618+ views
Recent blogs in
Curated List of the Top 16 Small Space Stair Designs
December 26, 2024 by Jessica Solomon
Best Innovative Pop Designs for Hall 2025
December 26, 2024 by Ananth
30x40 House Plans: Versatile Designs for Dream Homes
December 24, 2024 by Ananth
PVC Bathroom Door Designs: Best Designs, Types and More!
December 24, 2024 by Ananth
3 BHK Interior Design Cost in India
December 24, 2024 by Simon Ghosh
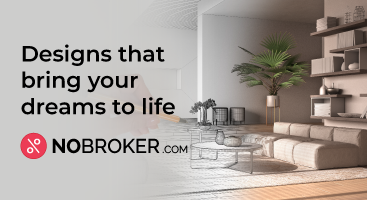


Join the conversation!