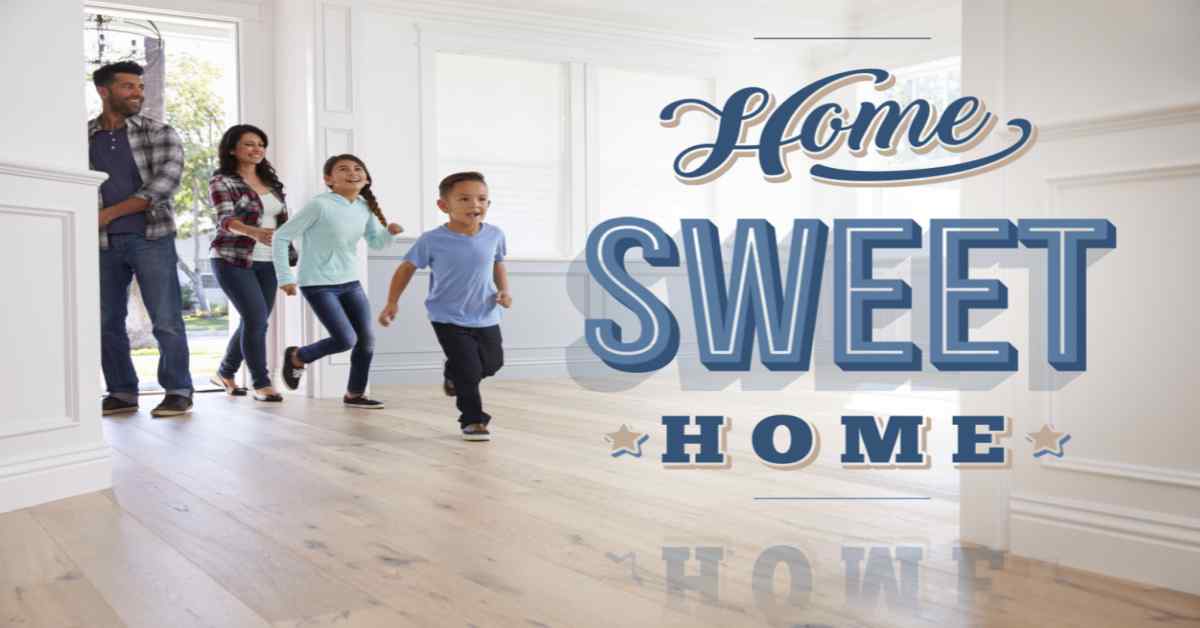Have you made plans to construct a home that can accommodate a lovely and extended family? Then, you will have all the space you desire with a 6-room house design.
When deciding how many bedrooms you need, remember that the definition of a "bedroom" can be pretty much anything you want it to be. This means that you are not required to sleep in it. Instead, a bedroom might become a home office, a room dedicated to arts and crafts, a small gym, a playroom for the children, a library, or any other uses; the choices are virtually endless.
Recommended Reading
Some people even use bedrooms for storage. Having said that, if you have five or more children, you will require using every bedroom in the house. Consider, too, whether your elderly parents or in-laws are likely to move in with you, either right away or in the not-too-distant future, and how this may impact your housing needs.
If numerous generations dwell under one roof, a 6 BHK house design may be exactly what you need to meet your shelter needs. Here is a collection of 6 BHK house plans to meet your needs.
We've included examples from various architectural styles to ensure you locate the perfect house. As you read further you will learn more about a house plan, its benefits, inclusions of a floor plan, what to consider when choosing a floor plan and much more.
What Exactly Is A House Plan?
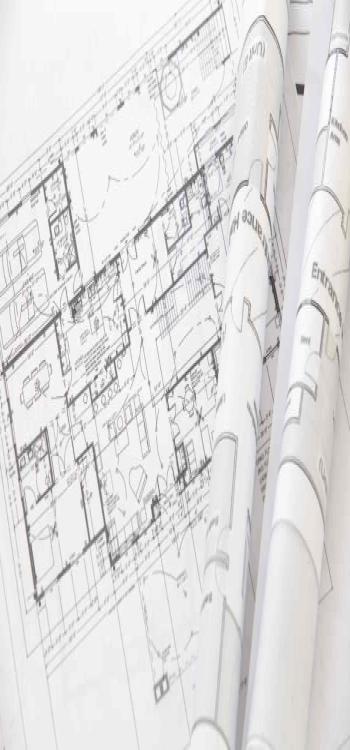
Plans for a house include the specifications that a builder and contractor need to follow to construct the house correctly. A home plan is a collection of documents that include floor plans, information about the foundation, footings, framing, electrical and plumbing layout, and other necessary building details. These documents make up a house plan. Architects or drafting technicians develop house plans.
Before, during, and after the creation of a house, home builders refer to the house blueprints they use as a guide for assistance. Most house plans consist of instructions written in two dimensions that break down each construction process step. In addition, they provide in-depth instructions on the many materials that must be used to build the house.
When the house plans are finished, they may be taken to any home centre or contractor to receive a price estimate on how much it will cost to build the house. This can be done as soon as the designs are finished. 18 inches by 24 inches (46 cm by 61 cm) or 24 inches by 36 inches (61 cm by 91 cm) is the standard size of home designs (61 cm x 91 cm).
The Benefits Of A House Plan To A Building Architect
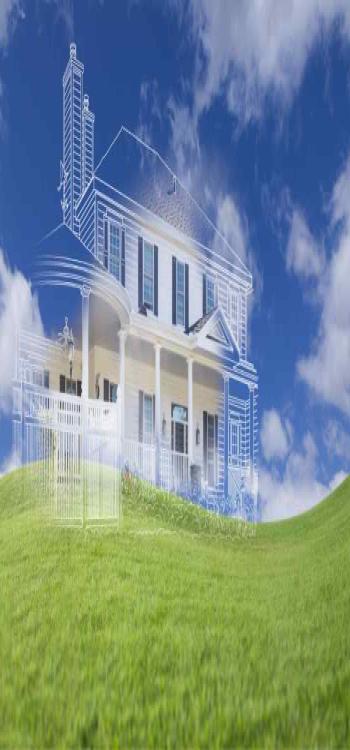
To design home plans, the architect will need information regarding the dimensions of the lot on which the house will be constructed. Then, when he has the house's measurements in hand, he can take accurate measurements of it. This will assist him in determining the kind of materials that are required as well as the quantity of those materials.
The architect will also require information regarding the direction from which the sun illuminates the property. This information allows for the possibility of making an informed choice on the placement of particular rooms, such as a sitting area, enclosed patio, or main bedroom.
It is possible to orient the home such that a particular room faces east, for instance, if the person constructing the house wants the bedroom to be illuminated by the morning sun.
What Is Included In A Floor Plan?
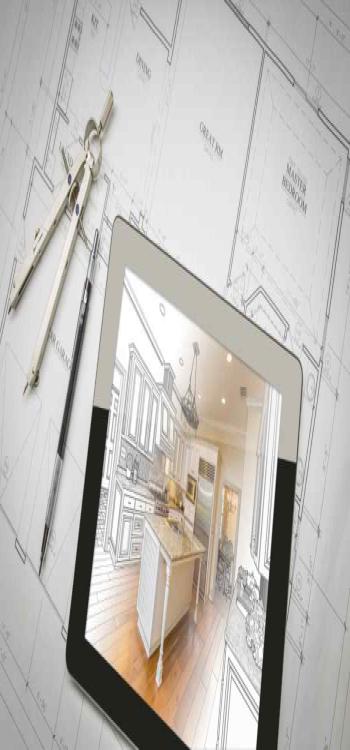
A floor plan is just a flat illustration of your house for those unfamiliar. Incredibly detailed and made to scale, it shows you the inside of your house from every angle. The floor plan usually includes the room's dimensions and furniture placement. In addition, room dimensions, location, access points, exterior and internal walls, window placement, and overall room proportions are covered.
Many other layouts are available, including those for lower floors. When assessing a large project with several buildings, the first step is to examine the layout plan or master plan, which depicts the overall project layout, the placements of the buildings, open spaces, and facilities.
What To Consider When Choosing A Floor Plan
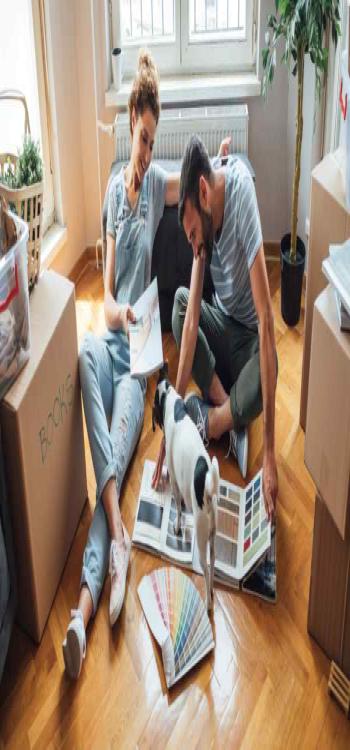
Many homeowners make the same mistakes when trying to find the perfect floor design. Therefore, it is crucial to know what to consider when designing or choosing a floor plan, whether you are about to create your floor plan with an architect or are looking for the perfect home. Check out these helpful hints for choosing the best floor plan for your requirements.
1. Take an honest look at your way of life.
Before settling on a floor plan, consider how you actually plan on using it. Which do you prefer, a house with one story or several? Do you favour a roomy open layout or more private spaces with dividers? Identify the features that your home must have to make you feel at ease.
2. Don't let the display model deceive you
A visit to the developer's model houses is a must before committing to a home purchase to get a concept for the layout of the various floor plans. Unfortunately, purchasing the extras that the homeowner and contractors have added to the model home is a common blunder.
The arrangement and flow of a room are more important than its beautiful finishes, such as the carpet, wallpaper, and drapes. You'll be able to choose a floor plan with more knowledge after reading this.
3. Inquire about the layout!
Reviewing architectural and floor plan drawings is necessary if you have just begun buying or designing a new house. While this may come naturally to those with training in design, it might need to be clarified for the average homeowner.
It's fine if you can't visualise every door, window, stairwell, and loft on a floor plan. Avoid making assumptions and instead, get your questions answered.
4. Take into account the price of architectural elements
Nothing beats the excitement of looking at the floor plan of your new home for the first time and seeing all the beautiful design choices the builders made. Getting caught up in the excitement of building a new house is easy.
Still, it's important to remember that features like large windows, skylights and other architectural elements can significantly affect your monthly energy costs. The future cost of maintaining the architectural details of your floor plan should be considered, even if they are not a worry right now.
5. Figure out the dimensions of your furnishings and your room.
How often have you purchased new furniture because you miscalculated the size of a room based on its floor plan? Before settling on a home's dimensions, taking stock of what furnishings you already have is a good idea.
Measure your furnishings and the locations where people will be walking to get an idea of how much space you'll need. Then, if you need more room in your next house, you can always build an addition.
6. Precautions for kid-friendly layouts
Have you ever fallen in love with a sports automobile, only to be dragged back to earth by the realisation that your large family would never fit in such a vehicle? Finding the perfect house for your family might be a similar error.
Many characteristics of a floor design that adults find appealing, such as balconies, rail-free staircases, and large glass shower enclosures, may need to be changed for families with young children to ensure their safety. If you're expecting a child or have a toddler already, think about babyproofing your new house.
7. Keep in mind the inner layouts of the building
Remember that you can modify your floor plan in the future, but the actual building's location is fixed. In light of this, it's important to remember that a house's location and property features should be noticed in favour of a dream layout. For example, are you sure you want the master bedroom to be that close to the noisy street or the top of the garage? Floor plans are only as good as their locations, so keep that in mind.
8. Take a moment to consider your finances
When considering a house's layout, prospective purchasers often need to invest more money in upgrades for the future. However, there is always time to give your house the polish and renovations it deserves.
Real estate agents and developers' reps should refrain from trying to talk you out of your budget. However, to avoid feeling stressed about making the monthly payments on your new house, it is important to set up a budget today.
How Much Square Footage Is Required For A Simple 6-Room House Design?
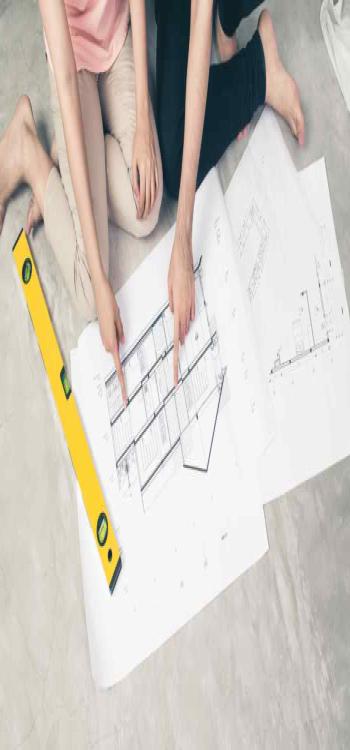
At the very least, a home with six bedrooms would probably be at least 3,000 to 3,500 square feet in size. But, of course, this number may double depending on the size of the rooms and the number of rooms added.
It is recommended that each room in your house be a certain percentage of the total square footage. The percentages will change depending on the size of your home, whether it is tiny (less than 2,000 square feet) or huge (over 3,500 sqft).
The following is a summary of the averages and how they would work in a house that is 2,600 square feet in size.
- A Master Bedroom should not be less than 270 sq ft.
- All Other bedrooms cover around 450 sq ft.
- While the master bathroom is mostly 145 sq ft., all other bathrooms take up approximately 150 sq ft.
- Kitchen design can take up around 300 sq ft. area.
- Breakfast Nook/Eat-In Area should be between 90-100 sq ft. The dining room should be at least 150-160 sq ft.
- The Living/Family Room can be as small as 155 sq ft. and as big as 265 sq ft.
- The Laundry Room, Entry/Foyer and Walk-In Pantry should be 60-90 sq ft. each.
- Keep around 100 sq ft. for your Office/Den/Study.
- Other Finished Spaces can be between 290-320 sq ft.
TOTAL = 2,600-2,700 sqft
When you look at the numbers, it becomes clear why your house needs such a large footprint if it has six bedrooms. In that case, you risk having rooms and common areas too small, having little storage space, and experiencing a claustrophobic feeling.
In addition to this, it is vital to take into consideration the total number of bathrooms. In a typical home, two bathrooms for every three bedrooms are available.
6 BHK Duplex House Plan Designs
1. Country Style Duplex 6 Room House Design
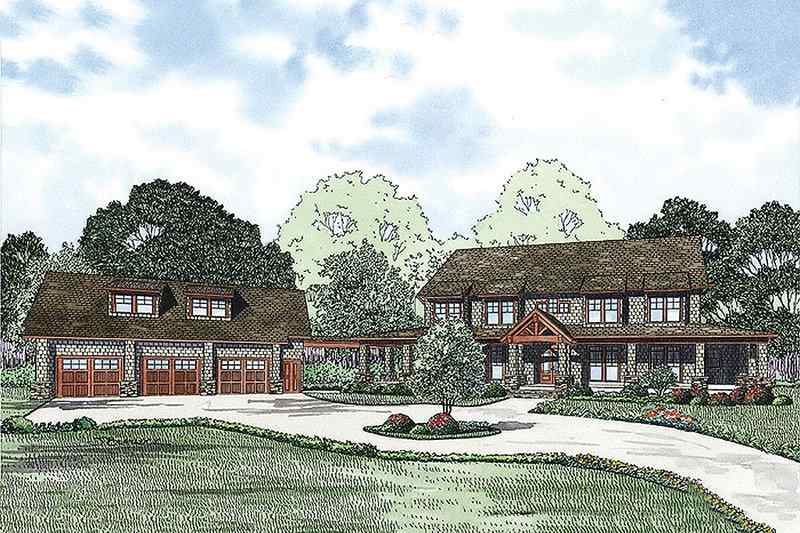
This rustic floor plan provides ample space for the household's occupants and for welcoming guests from extended family and friends all year long. Stone bases are used for the columns that line the expansive covered porch around the house. Once inside the foyer, there are a couple of staircases leading down to the great room, and on either side are beautiful stone planters.
The great room is outfitted with a fireplace, customizable built-ins, and French doors leading up to a substantially covered outdoor living space with a fireplace. The hearth room also features a fireplace and provides access to a covered grilling patio.
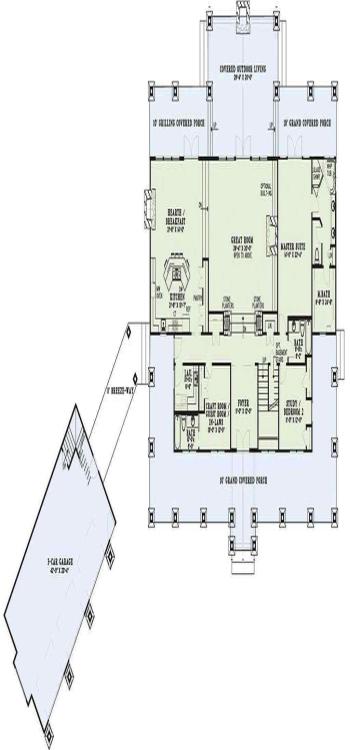
The kitchen is open to the hearth room and features a big angled island bar and a pantry. The master suite is rather spacious and features French doors leading to an additional covered patio area for grilling. In addition, the master bathroom has a corner whirlpool tub and a corner glass shower and a sizable walk-in closet.
On the first floor, there is also a craft room that can be used as a guest room and a study that can be used as a bedroom. Both of these rooms share a full bathroom. The big room may be seen from the expansive balcony located upstairs.
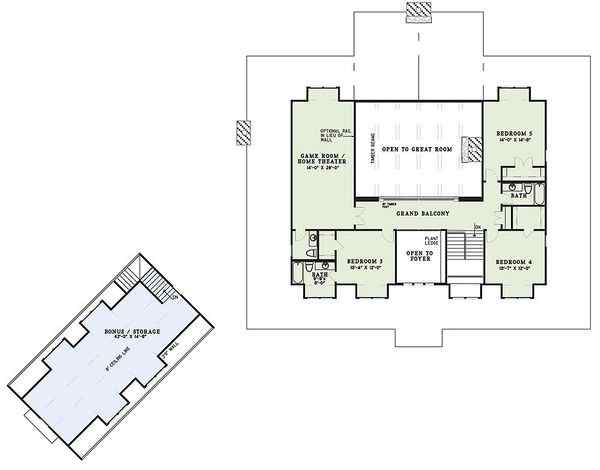
Bedrooms 3, 4, and 5 are equipped with walk-in closets, and Bedroom 3 has its own private bathroom. The spacious game area that can function as a home theatre is guaranteed to keep guests entertained and features a handy half bathroom. The completed Bonus Room has an additional 705 square feet of heated space, bringing the total to 5328 square feet.
2. Double-Story, 6-Room House Design, Roomy And Visually Appealing
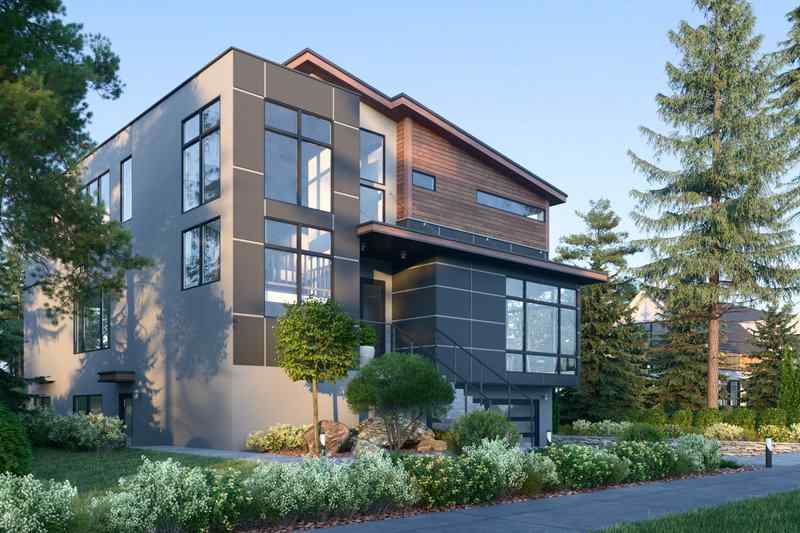
This plan is sure to attract attention due to its attractiveness. A powder room and a den/home office may be found inside the front entrance. The large dining space is open, leading right into the great room, so be sure to make your way back there. Access to the covered deck is available from the neighbouring kitchen, which features a spacious island.
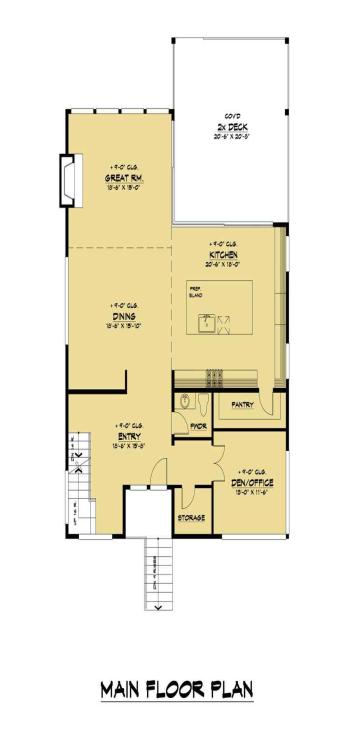
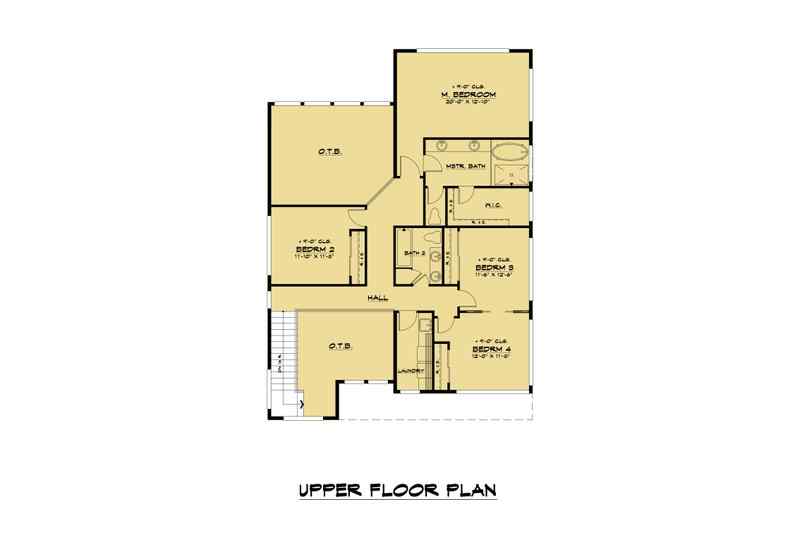
Upstairs, in the master suite, you'll find a walk-in closet, a luxurious bathroom with dual sinks, a soaking tub, a separate shower, and a private toilet. In addition, you'll find the laundry room, three more bedrooms and a full bathroom on this floor.

Two bedrooms, a study, a complete bathroom, a recreation room, and a mudroom leading to the garage can all be found on the first floor.
3. Craftsman's Way Of Thinking Roomy And Simple 6-Room House Design

This 6-bedroom, 2-story Craftsman home plan could be perfect if that's your style. To one side of the entrance is a warm and inviting living room, while the other houses a quiet study or den. The kitchen, dining area, and family room are all open to one another, making it simple to go from one space to the next. The master bedroom has a dressing room, bathroom, and bathroom.
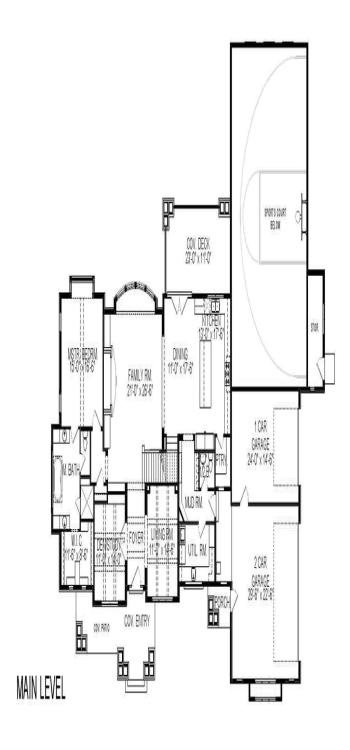
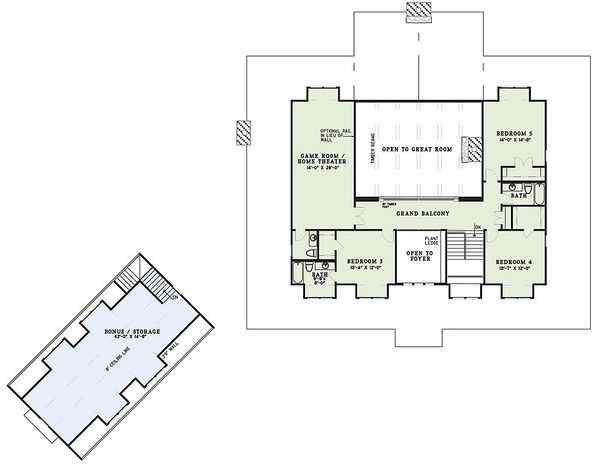
In addition to the three bedrooms and two consecutive bathrooms, there is a bonus room on the second level. There are two more bedrooms, a large recreation area (with a snack bar), two long bathrooms, a fitness room, a cinema room, a recreation room, and cold storage in the basement. The outside patio and the basketball court are located on this floor.
4. Incredible Luxury 6-Bedroom House Plans Indian Style

There are six bedrooms in this grand house plan. The flat-roofed house is visible here.
The overall square footage of the house is 3,530, with the basement taking up 2442 of that and the main floor taking up 1097. D-Arc Kerala is responsible for this design. The 58 lakh that it will cost to build is an enormous sum. However, this luxurious house design requires a lot size of just 10 centimetres.
There is a side patio on the bottom level where guests can relax. A door next to the seating area leads into the main room. There is a separate eating area as an extension of the living room. The kitchen and pantry are attached to the dining room, and the office is located behind the kitchen. Four of the bedrooms feature private bathrooms and walk-in closets. A patio, shared bathroom, and shared closet are also included.
The living room also houses the stairwell. We will see a communal living area on the ground floor next. The two remaining bedrooms, each with its bathroom and closet, are located directly across from one another.
In the living room, a window looks out onto the central balcony of the home. Over there, beyond the doorway, is a spacious open terrace. The use of white paint lends the home an air of sophistication. This model is a fantastic choice if you're in the market for a lavish home with all the trimmings.
3 Storey 6 Room House Plan Pictures
1. Exceptional 6 BHK Mediterranean Mansion On 3 Levels
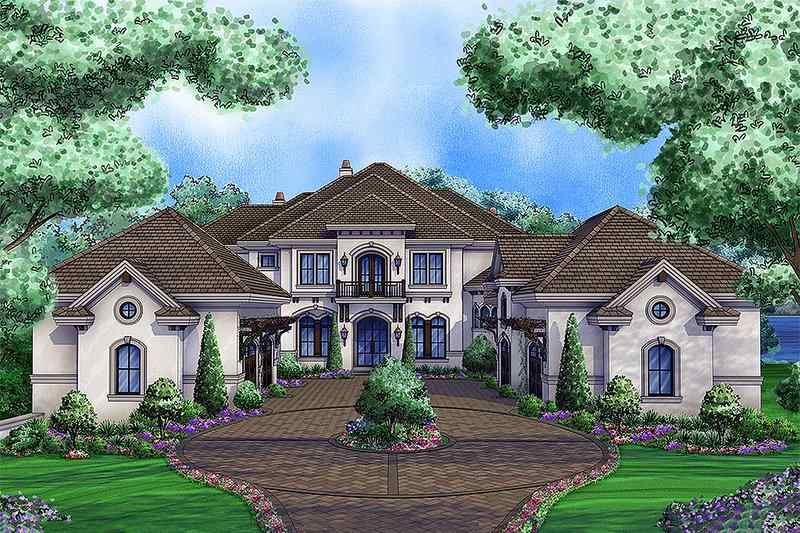
This one-of-a-kind design for a three-story home makes the most of the posh lifestyle of living on the lake by providing breathtaking vistas from virtually every room. The general architecture was inspired by a Tuscan horse stable and features materials such as cedar wooden structures, stucco, and precast, and two garages on either side with a fake hayloft door.

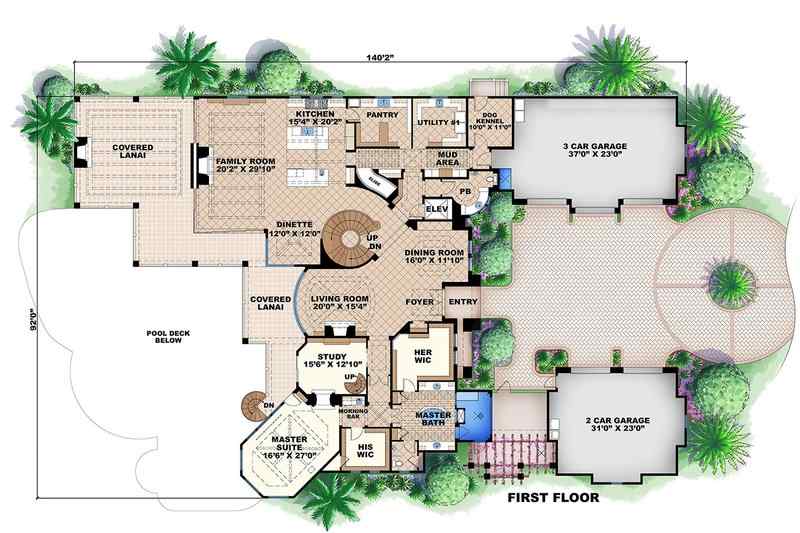
This house plan features a total living space of 16,783 square feet, six bedrooms (including a master bedroom and a junior suite), a formal living space, a study, a family dining room, a life-size modular kitchen with dual islands with a walk-in pantry area, a drive-in inspired theatre, an artisan room, media room, fitness centre, three independent playrooms, as well as an indoor slide.

Additionally, there is a walk-in pantry and a baking kitchen/walk-in pantry in the large gourmet kitchen. In addition, this Tuscan-style house plan has several covered balconies, an extensive outdoor living area, and a five-car garage.
2. Traditional Three Storey 6 BHK House For Hilly Areas
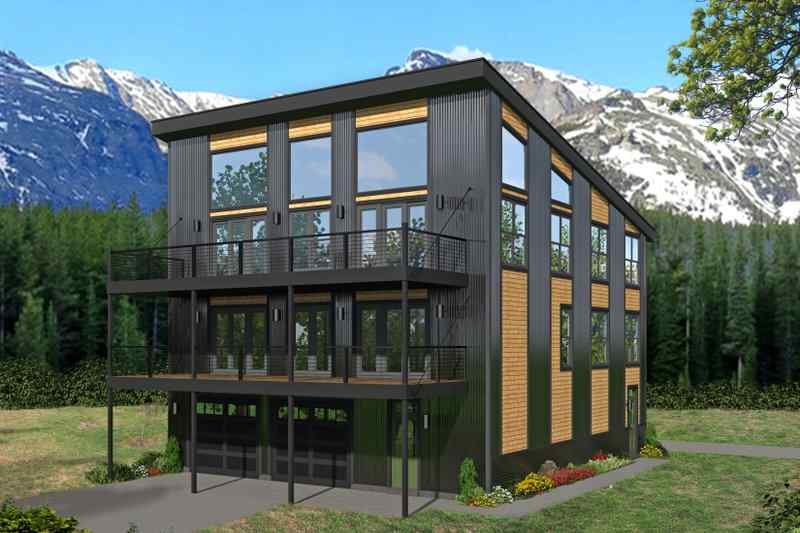
There are two different living rooms on this property's second and third levels since it is set up to accommodate two families. Each level has a total of three bedrooms and two full bathrooms. Additionally, each floor included its very own private balcony. There is parking for four cars and storage space on the ground level.

Each apartment includes 1653 heated square feet and a balcony measuring 350 square feet. In addition, 464 heated spaces and 1189 unheated spaces are available in the communal garage and storage facility.
Families with multiple children would benefit greatly from a 6-room house design. The house's façade may be beautifully designed, and the interior can be altered to suit your demands. When creating a floor plan, there are several things to consider, including your family's size and the available space.
The following advice will help you select the appropriate package for your requirements. Consider your family's size and the number of members first. Do you require more private accommodations for your family, or do you prefer a large plan with lots of room for everyone?
Consider your lifestyle next. Do you like a kitchen and living room adjacent to one another? Contact NoBroker to get a house design plan designed/connect with architects and interior decorators.


