Table of Contents
Quality Service Guarantee Or Painting Free

Get a rental agreement with doorstep delivery

Find the BEST deals and get unbelievable DISCOUNTS directly from builders!

5-Star rated painters, premium paints and services at the BEST PRICES!
Loved what you read? Share it with others!


Submit the Form to Unlock the Best Deals Today
Help us assist you better
Check Your Eligibility Instantly

Experience The NoBrokerHood Difference!
Set up a demo for the entire community
Right On Trend and in Style Gorgeous Contemporary 600 Sq. Foot House Plans
Table of Contents
Housing is continuously under pressure to accommodate a growing population as an increasing number of people opt to forgo a suburban way of life instead of living in densely populated urban areas. The city is a better place to live than the suburbs since it has many advantages over the typical suburban home, such as a shorter commute to work, a more exciting environment, and a more sustainable way of life. Because of this, real estate prices are at an all-time high, and maximising comfort in limited quarters requires creative problem-solving. You don't need a mansion to live lavishly; with little creative thinking, even the tiniest of homes may provide the beauty of much larger ones in a more eco-friendly and cost-effective fashion. This article explores the possibility of 600 sq foot house plans without sacrificing comfort.
How Many Stories Can A 600 Square Feet House Plan Accommodate?
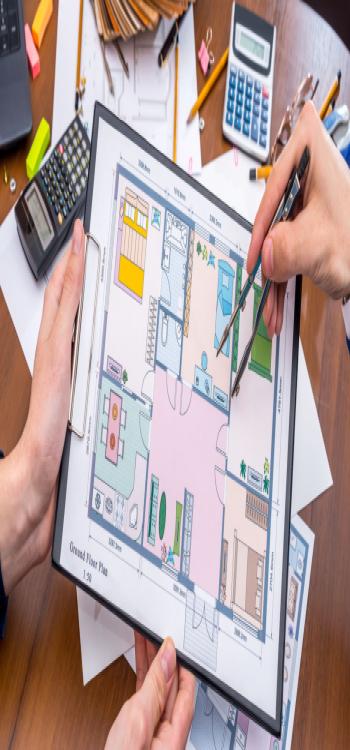
Every city, rural area, and metropolitan area has its own set of building ordinances that must be followed for a building or apartment complex to be approved by local authorities. The local municipality may make some restrictions and allowances. So, you can't just cram as many stories as you want onto a particular piece of land. They are crafted per local zoning regulations.
The number of stories a building can have is determined by several factors, including the size of the land, the availability of parking, the local economy, and the FSI (Floor Space Index) or FAR (Floor Area Ratio) (Floor Area Ratio).
Quality Service Guarantee Or Painting Free

Get a rental agreement with doorstep delivery

Find the BEST deals and get unbelievable DISCOUNTS directly from builders!

5-Star rated painters, premium paints and services at the BEST PRICES!
Many variables determine the maximum allowable FSI, including the city's population, the location of your land plot, the building construction (whether residential or commercial), the width of the road, the availability of power, water, and sewer systems, and the size of the building.
The floor space index is a local government issue you cannot address alone. If your city has a floor space index of 2 and your lot size is 600 square feet, you would be able to construct a building that is 1,200 square feet in total.
Calculation of floor area construction = land area x FSI = 600 sq ft x 2 = 1200 sqft.
The floor amount allowed to be built is calculated by multiplying the square footage of the plot or land by the applicable FAR, so if the FAR in the location where the project is located is 1.5, the total floor area allowed to be built is 900 square feet (600 square feet multiplied by 1.5).
It is possible to add only one more storey if the bottom level is used to a maximum of 500 square feet, leaving a total of 400 square feet for construction.
How Many Rooms Can A 600sqft House Plan Fit?

If the FSI in your location is 2, for example, you would be allowed to build on a total of 1200 square feet of land. On average, a two-bedroom, two-bathroom home needs only 600 square feet. That means you can construct 1200 / 600 = 2 x 2 bhk flats on the open ground. There is only one two-bedroom apartment on each floor.
Keep in mind that car parking is also typically located on the ground level. That means your potential ground-level construction space may be less than 500 square feet. So, if you want to build a 600 square feet house design in your city, you need first to research the FSI.
How Much Does It Cost to Build 600 Sq Foot House Plans?
There would be a lot of challenges in building a house without proper planning. Therefore, planning and making cost and quantity estimates for the home you intend to construct is crucial. Estimate the price, amount, and overall cost of the building materials, labour, and other factors that will make your home.
There isn't much room for error in a 600 sq feet house design, especially if that error involves taking space from an unexpected area. Therefore, you need to get the beginning right!
Let's begin with an example to estimate the total budget.
Quantity And Cost Of Building Material Required for a 1 bhk 600 sq ft home design
Materials required to build a 600 sq ft house design for the middle class include:
- CEMENT- A bag of good quality cement costs around Rs 360. To build a house of 600 sq ft, we need around 250 bags of cement, which will cost us approximately Rs 90,000.
- STEEL- Steel can range in price from Rs 70/kg to Rs 900/kg. Assuming the cost in your city is Rs 70/kg, costing about Rs 105,000, 1.5 metric tonnes (15 quintals) of steel is needed for a 600sqft home design.
- SAND- You'll need 1100 cubic feet (cu ft) of sand, which costs between Rs 50 and 60 per cu ft. As a result, the price would be close to Rs 55000.
- AGGREGATE- Approximately Rs 35/cu ft for aggregate. A 600 square feet house plan would require 700 cubic feet of aggregate for a total of Rs 24,500.
- BRICK UNITS: You will require 12,000 Brick Units to complete the project. At Rs 6 per brick, the total cost is Rs 72,000.
- LABOUR CHARGE: The going rate for labour is approximately Rs 300 per square foot. In total, you will have to spend Rs 180,000.
- VITRIFIED TILES: Tiles that have been vitrified are suitable for use in a bathroom. Price per square foot: Rs 35. The cost of vitrified tiles for an area of 40 square feet is approximately Rs 1,400.
- CERAMIC TILES: Cost Rs 20/sq ft. You would need 200 sqft that costs a total amount of Rs 4000.
- GRANITE: Market rate Rs 150/sq ft. Quantity- 17sq ft. Total cost- Rs 22,500.
- KOTA STONE/OTHER NATURAL STONE: The price per square foot is now Rs 20. Square feet: 250. All in all, you'll have to shell out Rs 5000.
- PAINTING & WALL PUTTY- Rs 15/sq ft. Quantity- as required. Average total cost- Rs 50,000.
- EXTERIOR DOOR FRAME: Each unit costs Rs. 1800. The quantity is 6. The price you need to pay: Rs 10,800
- DOOR: To be paid Rs 3500/unit. Quantity- 6 units. Total cost- Rs 21,000
- WINDOW GRILL- To be paid Rs 1800/grill. Quantity- 2-3 units. Total cost- Rs 3,600.
- SLIDING WINDOW- Cost Rs 2500/unit. Quantity- 2-3 units. Total expenditure - Rs 5,000.
- WATER TANK- Roughly Rs 10 per litre for the water tank. One thousand litres is the amount. Overall, you'll have to dish out Rs 10,000.
- EXCAVATION RATE- Rs 10/cu ft. Quantity- 1700 cu ft. Total Cost- Rs 17,000.
- RATE OF FILLING: Rs 15/cu ft 1600 cubic feet is the stated capacity. Overall, you'll have to shell out Rs 24,000.
- THE CURING OR BHISHTY RATE - Rs 200/day. Duration: six months. The total is Rs 30,000.
- FEE FOR PLUMBING WORK - Rs 14,000/-
- PRICE OF ELECTRICIAN - Rs 35,000/-
- For any additional items, plan on spending roughly Rs 50,000.
The total construction cost of a 600 sq ft house plan = Rs. 829,300/-
Creating Grandeur Within a Tiny 600 Sq Ft House Design
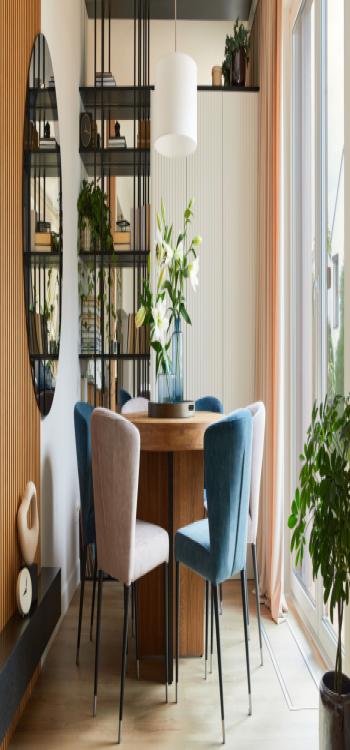
Before examining some influential antecedents, let's look at a few crucial things one may do to maximise space and luxury in a 600 sq ft room.
1. Make use of the height
While double-height rooms are impressive to behold and give off an air of grandeur, smaller spaces with lower ceilings can be just as stimulating. To make the most of a room's square footage, it's recommended that you elevate the furniture (such as the bed and the closet) to create more vertical space on the ground level. Strategically placed mezzanines can be eye-catching additions and efficient uses of vertical space.
2. The Design & Layout
If there is less room, proper arrangement is even more critical. Rooms that are too small or in the wrong area can hinder productivity, so it's essential to keep the right connections between spaces, eliminate wasted partitions, and keep traffic to a minimum.
3. Furniture with Multiple Uses
Furnishings in micro-living quarters are frequently multi-tasking in nature. Some examples of multifunctional furniture are coffee tables with hidden compartments, sofas that fold out into beds, wall-mounted mattresses, and kitchen countertops that double as desks.
4. Mixing Colours
The mood of a home and the emotional response of its inhabitants are greatly influenced by the choice of wall and furniture colour as well as the objects used in decorating the space. To make a room look more extensive and more pleasant to the eye, try decorating it in muted shades, earthy textures, and primarily whites and greys with a few strategically placed splashes of colour here and there.
Finest Examples Of 600 Square Feet Home Design Interior
Below you'll find a selection of one and two-storey home plans that range from a mere 600 square feet in size yet don't skimp on luxury. If you want to stay on top of the latest fashions, it's a good idea to peruse the many options available.
1. Petite And Chic Home Design 600 Square Feet 2 Bedrooms
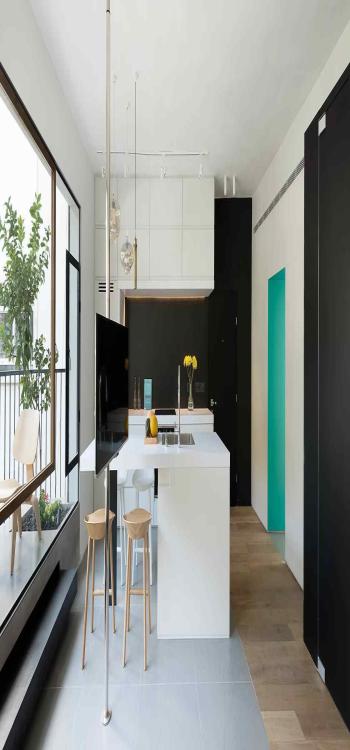
The designer of this home was incredibly astute in that they could separate two bedrooms despite the abundance of additional living spaces throughout the property. The living area, kitchen, and cabinet space are on one side of a spacious corridor, while two bedrooms and a shared bathroom are on the opposite side of the hall.
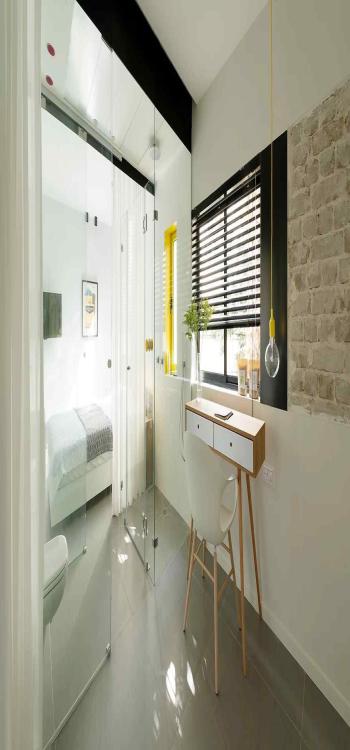
Since space is limited, glass partitions were used to separate the toilet and sink areas. It's predominantly white and black, with surprising pops of turquoise and yellow that make the place feel airy. The living room has windows that open onto a sunny balcony, flooding the space with natural light.
2. 600 square feet home design with fold-away office and fold-up bed

The architects could squeeze a bedroom, a living room, a dining room separate from the kitchen, an office space, and a shared bathroom into an area that was only 600 square feet.
It appears that the homeowner places a premium on storage, as several creative spaces are dedicated to this purpose throughout the property. The bed in the bedroom folds up effortlessly against the wall and is a part of a more extensive storage facility that may fit under it. The room seems more spacious thanks to the sliding doors. The huge glass window lets in plenty of natural light, and the minimalist colour scheme includes primarily light birch, white, and occasional bursts of colour using laminates.
600 Square Feet 2 Bedroom House Plans
Finding the right 600 sq foot house plans can be challenging, especially if you don't know what you're looking for.
For guidance on issues such as house style, size requirement, and budget, many individuals consult books and magazines dedicated to the subject of housing. The availability of a wide variety of house designs is a truth; thus, the decision on which layout to go with should be based on the need you and your family have.
1. One storey 600 sq ft house elevation design with two beds
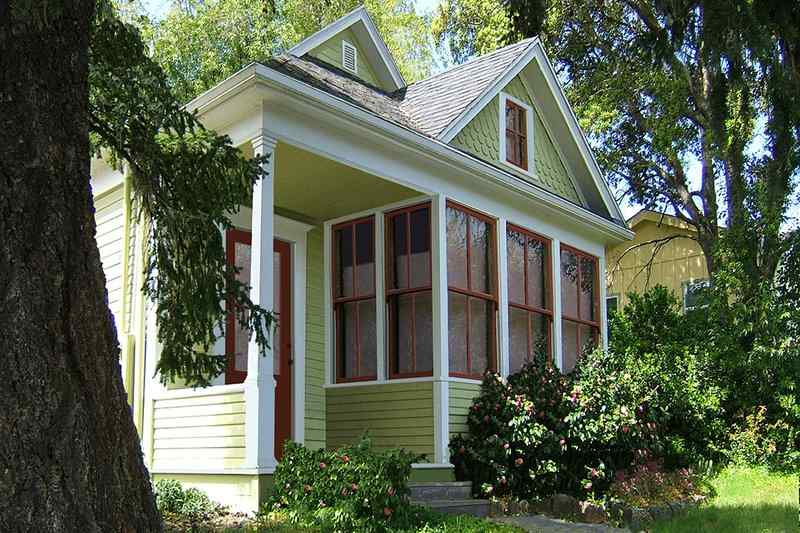
One or two downstairs bedrooms are available in this single-storey house. Because of its minimalistic layout, this home is both inexpensive and well-lit. Each bedroom has its closet, and the house makes good use of the attic space up in the pitched roof for further storage or whatever else you might need. Because of the slanted ceiling of the upper level, it is not counted as usable space. As a result, the loft has an average height of 6 feet and 8 inches. A pull-down ladder provides access to the loft. The loft can be designed in two ways, both of which are included in the designs.
- One possible layout features a whole loft over the principal living areas, including the kitchen, bathroom, living room, and first-floor bedroom. The kitchen is where you'll find the access ladder to the upper floors.
- The second option is to have a cathedral ceiling above the living area that separates two lofts, with a railing between them that opens up the living room.
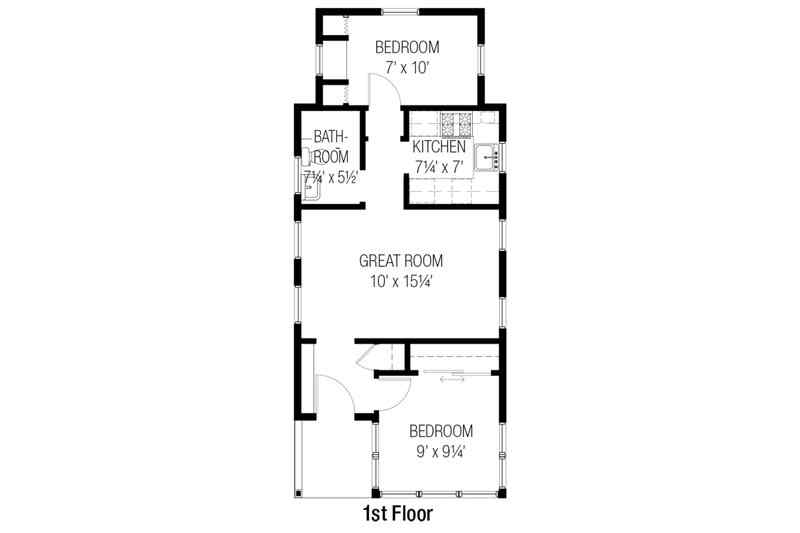
Two separate stairways lead up to the lofts, one from the kitchen and one from the front bedroom. Every inch of the kitchen's square footage has been put to good use, and there's a full-size stove, an oven, and a microwave that are all concealed out of sight. The tankless, on-demand water heater keeps hot water flowing without taking up valuable counter space. The large area has a cosy fireplace. This two-bedroom home has a washer and dryer behind the kitchen counter. The closet in the rear bedroom, close to the bathroom, can be repurposed as a laundry room if desired.
2. 600 sq ft home design with 2 beds and large shower enclosures
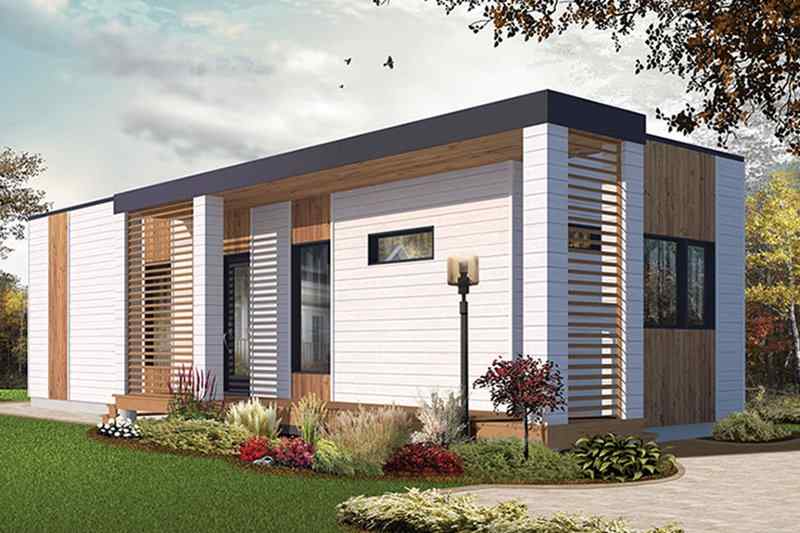
The 9-foot ceilings and economical layout make this plan ideal for first-time homebuyers with a narrow lot. It's tiny and affordable, but its many valuable functions make up for its lack of size. A massive closet with a laundry area and enough space for a stacked washer and dryer are accessible from the side entrance.

Depending on the placement of the house on the plot of land, the kitchen and living room could face either the front or the back of the house. Retractable doors in the living room provide access to an outdoor space. The two good-sized bedrooms share a bright shared bath with a spacious shower stall.
3. Duplex two bed 600 sq ft house plans Vastu north facing

The photograph above depicts Level 1 of the North Facing House. The first level has a living room or foyer, a primary suite with an attached bathroom, a children's bedroom, a large sit-out, a shared bathroom, and a kitchen with a laundry room. All room sizes and suggested placements of furnishings are specified.
The front entrance opens into a hall or living space 8 by 8.6 feet and is located in the building's northeastern corner. The west-facing master suite features a 10-foot by-8-and-a-half-foot bed and a private bathroom with a commode. The southwest-facing bathroom with a toilet that attaches to it is 6 square feet. The kids' room is 10 by 8.6 feet and is situated to the room's northwest. According to Vastu shastra, the best location for the kitchen is the southwest corner, and its dimensions are 8 feet by 8 feet. The utility space is 12 square feet in size and is located in the southeast corner of the home.
The shared restroom is 6.6 by 4 feet in size and is located northwest of the stairwell. The Bangalow is set to feature a large 6.6 by 6.6-foot sit-out for parking. Water storage facilities like sumps, borewells and underground tanks should be located in the northeast, as per Vastu shastra. The above 600 sq ft duplex house also features notable column locations.

On the first floor, you'll find a foyer/living room, a master bedroom with an adjoining toilet and a large balcony, a kids' bedroom, a shared bathroom, and a kitchen with a separate utility room. Detailed descriptions of each room's layout—including measurements and suggested placement of furnishings—are provided. The upper level is constructed to the exact specifications of the lower. The living room, which measures 6.6 × 6.6 feet and faces north, also features a balcony of the same size and orientation. Large windows were included in the architecture of this house to facilitate air circulation.
600 Sq Ft One Bedroom House Plans
A 600 sq ft tiny home can make an excellent abode for single families. Check out these one-bedroom floor plans for your 600 sq ft cosy home.
1. 600 square feet house plan with car parking
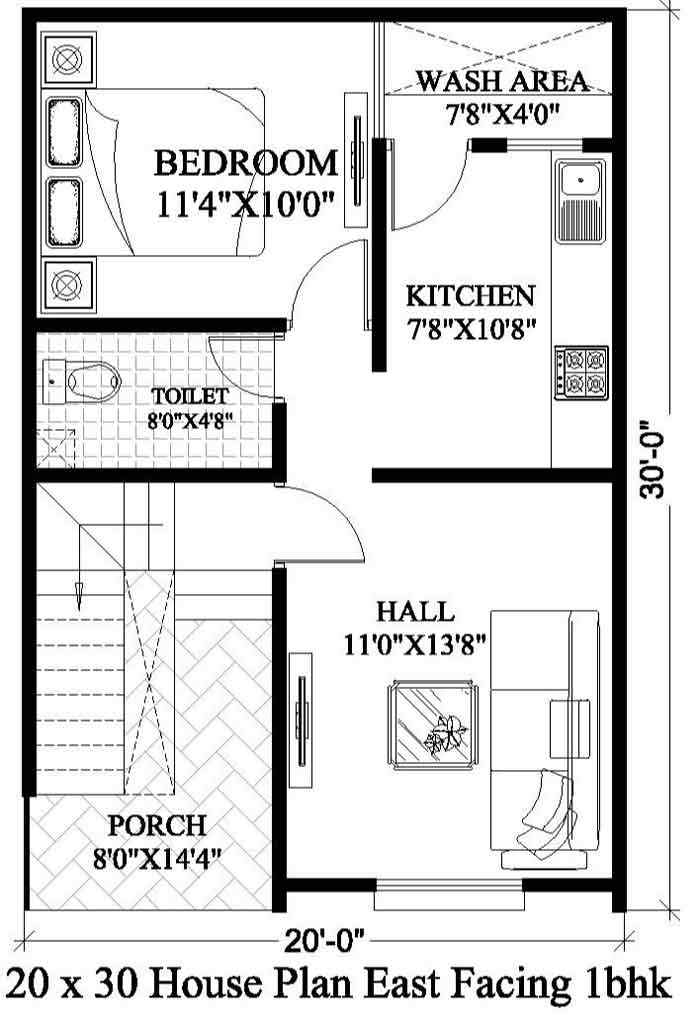
The house in the plan is an excellent illustration of the designs available to you. This stunning 600 sq feet house plan includes parking for cars and bicycles.
This layout has a single sizable living area, complete with a king-size sofa, a glass table, and a television cabinet. Everyone in the house uses the same bathroom just outside the kitchen. It's possible to take a shower in the bathroom.
For the colder months, a water heater is installed on the ceiling.
In this layout, you'll have access to a modular kitchen. Moreover, it has a large window and a chimney for venting smoke. Past the kitchen, you'll find the master bedroom. You'll be able to find all you require for your stay right here. Included furnishings include a contemporary bed, TV cabinet, and a dressing area/wardrobe.
2. 600 sq ft duplex house interior with additional garden space
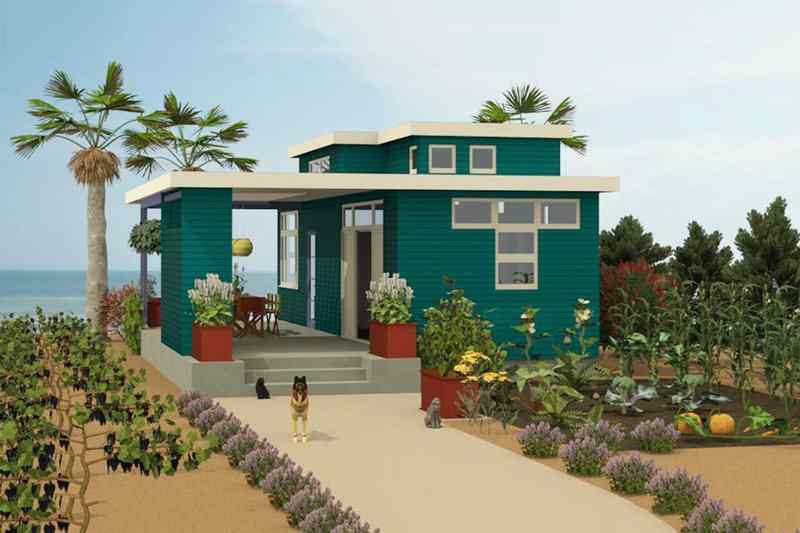
A unique style from the 1950s and 1960s. We have been captivated by the ingenious layouts of Chinese puzzle rooms for decades. If you like the feeling of being up high, have a need to be on the move constantly, and would want a sleeping loft that looks down into the living area, then this version of the house is for you.
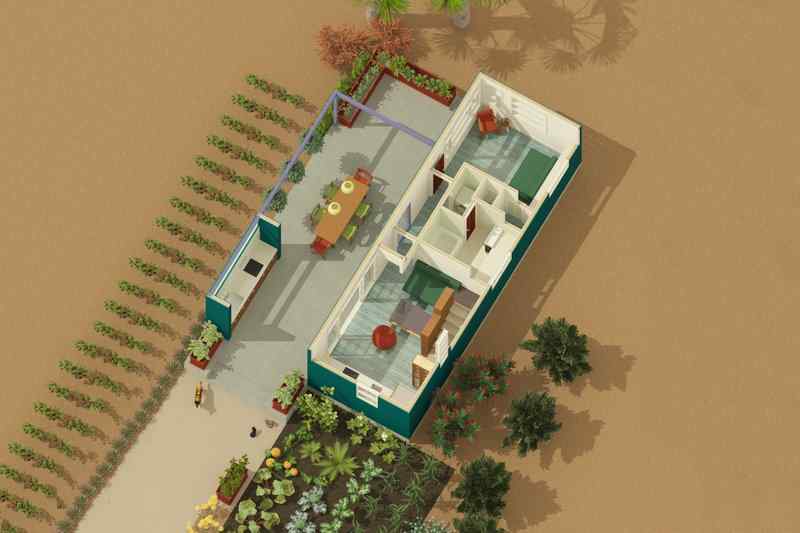
The carpet area's structures are 584 square feet, with a spacious living area on the ground floor, including a full kitchen, and access via sliding glass doors to the covered side patio that is elevated above—a partial 2-storey layout with stairs and built-in shelving leading to loft area on the upper level. Amenities are galore. Washer and dryer combos of modest size can fit here. Space for a queen-size bed or couch bed in the den/guest room/office, as well as plenty of built-in shelving and a wardrobe. A door at the ground level leads to a patio on the side.
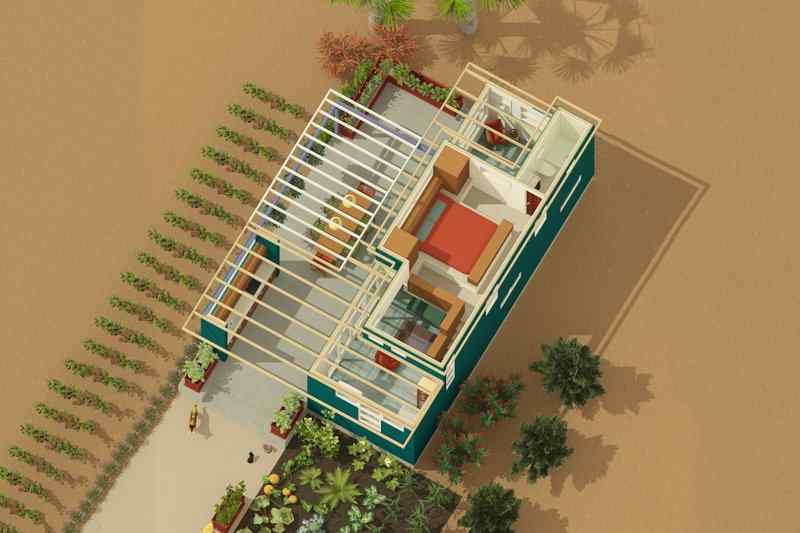
Bed loft on the second floor with views of the living area, large enough for a king bed and outfitted with closets, storage, and bookcases. Characteristics from the Outside Area of 629 square feet. It is a partially covered, elevated side patio at the front door, with built-in planters and an outdoor kitchen. In the front yard, there is a vegetable garden.
The entire footprint is 1,213 square feet.
600 sq foot house plans aren't exactly ground-breaking, but that doesn't mean they haven't been floated before. Monks and others seeking a simpler, more contemplative way of life have lived in modest, sparse quarters throughout human history. This idea has recently had a comeback. Your modest home need not be devoid of style. Homes with one bedroom and one storey are available, in addition to 600 sq ft duplex house plans 2 bedroom 3d layouts. There are even plans for ones that have garages. To the best of our ability, we would love to assist you in creating the home of your dreams. If you still have questions after reading this, contact NoBroker's professional architects and designers.

FAQ's
A-1 A 600-square foot house plan would suit just about everybody. Singles and those who prefer to be independent will probably enjoy them. Or, if you prefer quiet alone, modest residences can double as offices. They could also be attractive to couples who desire to simplify their lives or put away money for later use.
A-2 There is a total of 600 square inches, which is equivalent to 600 squares of 12 inches by 12 inches. A 20 x 30, 10 x 60, or 15 x 40 sign could be used to indicate the size.
A-3 You need to know how many feet the length and width of each room is. The area of a room can be found by multiplying its length by its breadth. For instance: A 240-square-foot bedroom would have 12 feet by 20 feet.
A-4 The length of a home's interior is measured in square feet, which includes the size of hallways, stairwells, and closets. Porches and other outdoor areas are often only counted if they share a heating system with the home's interior.
A-5 Bathrooms are always counted as part of the total square footage of a home, provided that they are large enough to satisfy the standards.
Recommended Reading
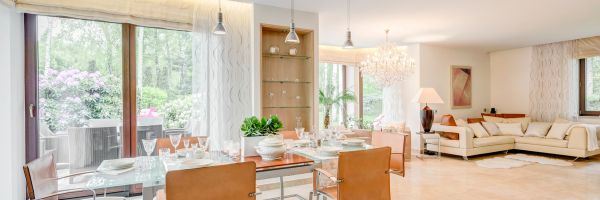
20+ Latest House Designs for 2025
January 31, 2025
11689+ views
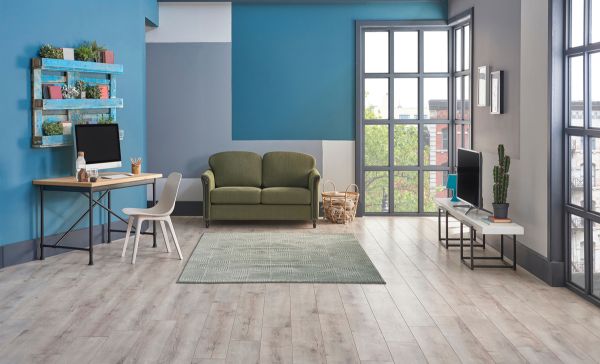
Best House Floor Design Ideas in 2025 for Every Room in Your Home!
January 31, 2025
5433+ views
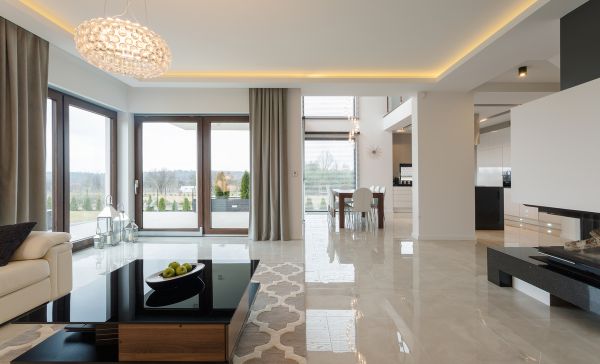
Top Marble Flooring Design Ideas in 2025
January 31, 2025
4170+ views
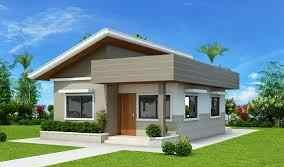
How To Calculate Square Feet Of A House And Why Does It Matter: A Beginner's Guide
January 31, 2025
8707+ views

Best 3 Bedroom House Plan: Modern and Space-Efficient Layouts for 2025
January 31, 2025
35270+ views
Loved what you read? Share it with others!
NoBroker Interiors Design Testimonials
Most Viewed Articles
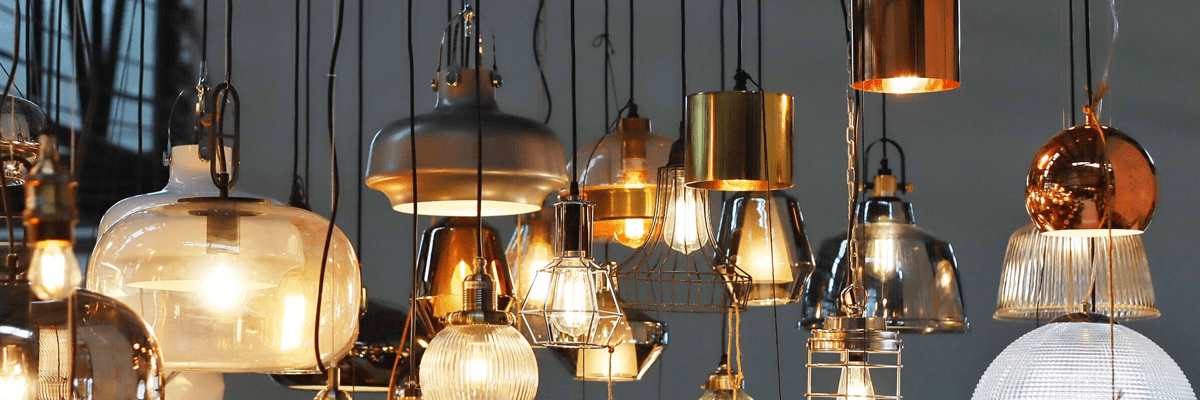
Top Hanging Light Ideas to Illuminate Your House
January 31, 2025
393102+ views

GFRG Panels - A New Technology in Building Construction
January 31, 2025
257248+ views
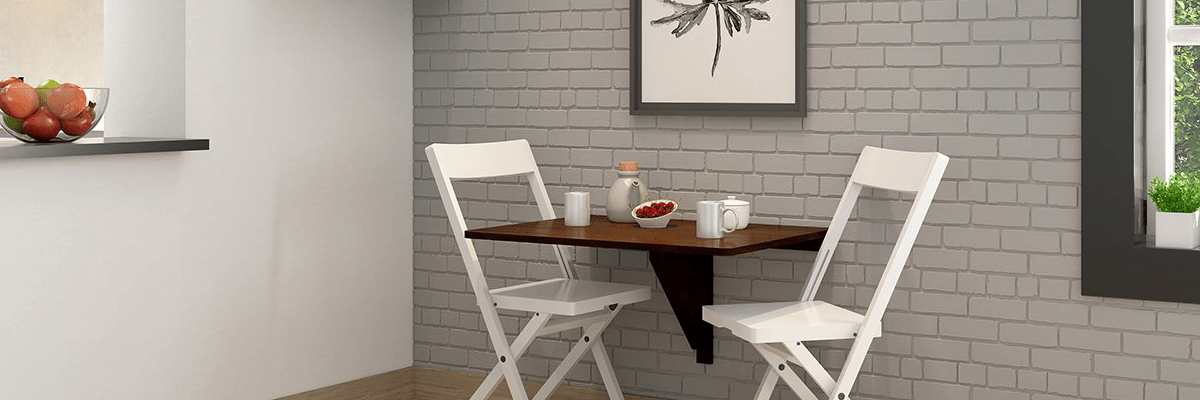
15 Wall-Mounted Dining Table Design Ideas
January 31, 2025
103539+ views
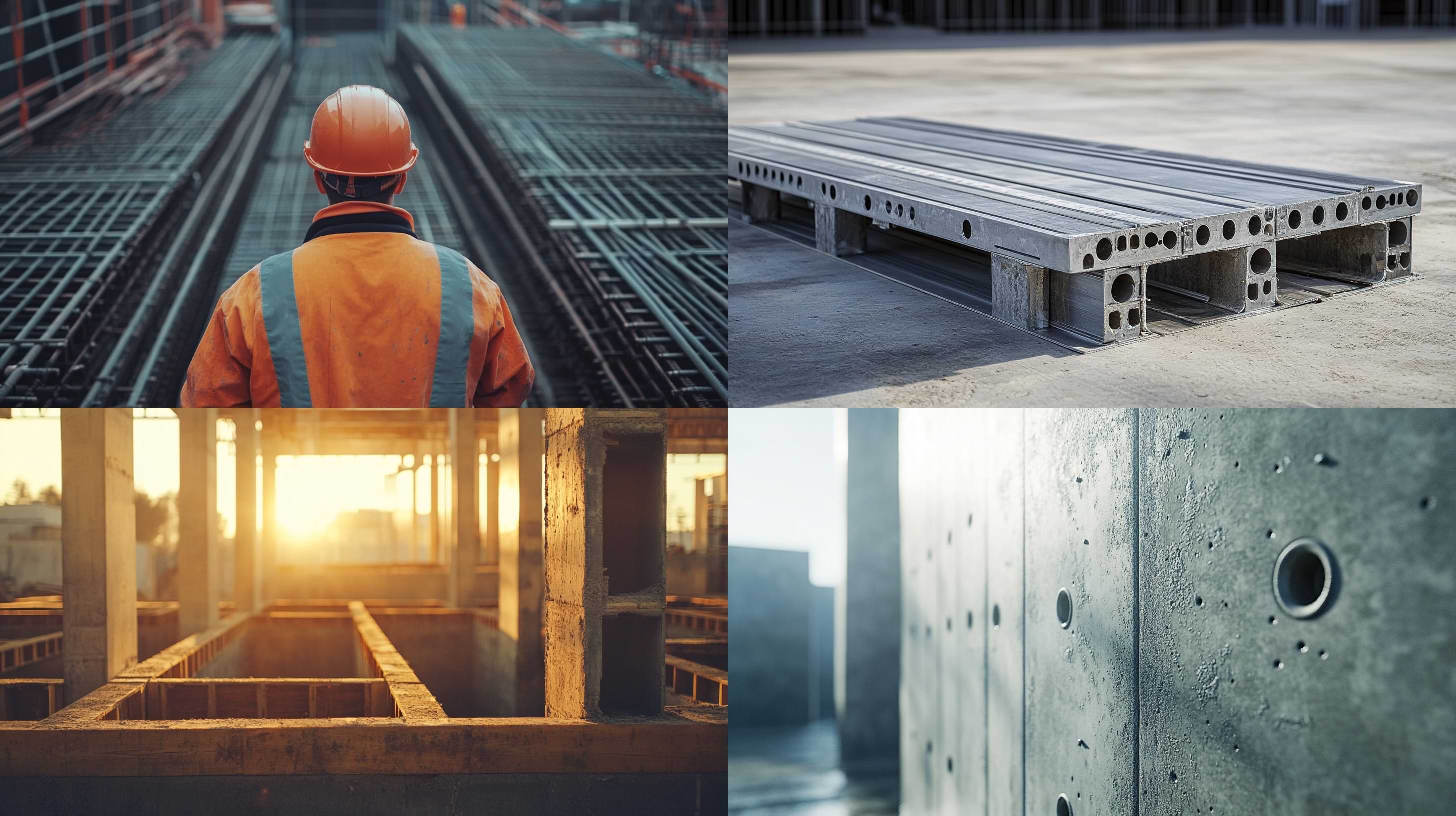
How Mivan Construction Technology Is Transforming the Art of Building!
January 31, 2025
60455+ views

Best 3 Bedroom House Plan: Modern and Space-Efficient Layouts for 2025
January 31, 2025
35270+ views
Recent blogs in
5 Tips on How to Choose Curtains 2025
January 31, 2025 by NoBroker.com
Best Ways to Improve the Lighting in Home
January 31, 2025 by NoBroker.com
DIY Magical Lighting Ideas: Step by Step Guide
January 31, 2025 by NoBroker.com
January 31, 2025 by NoBroker.com
Best Bedside Tables Ideas For a Classy Look
January 31, 2025 by NoBroker.com



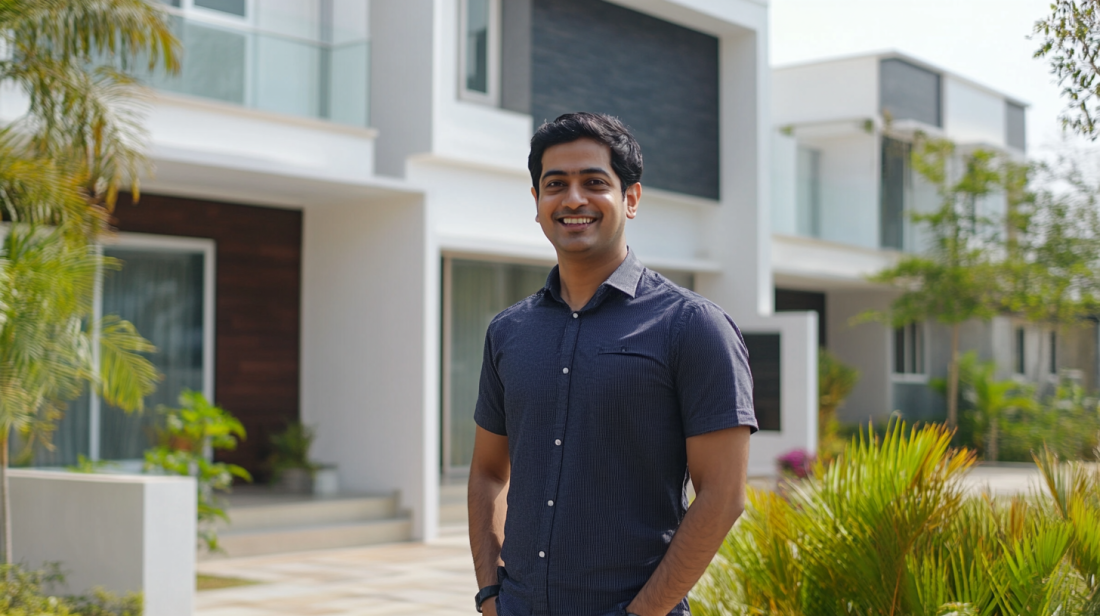
Join the conversation!