Table of Contents
Quality Service Guarantee Or Painting Free

Get a rental agreement with doorstep delivery

Find the BEST deals and get unbelievable DISCOUNTS directly from builders!
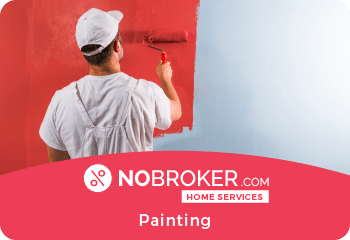
5-Star rated painters, premium paints and services at the BEST PRICES!
Loved what you read? Share it with others!
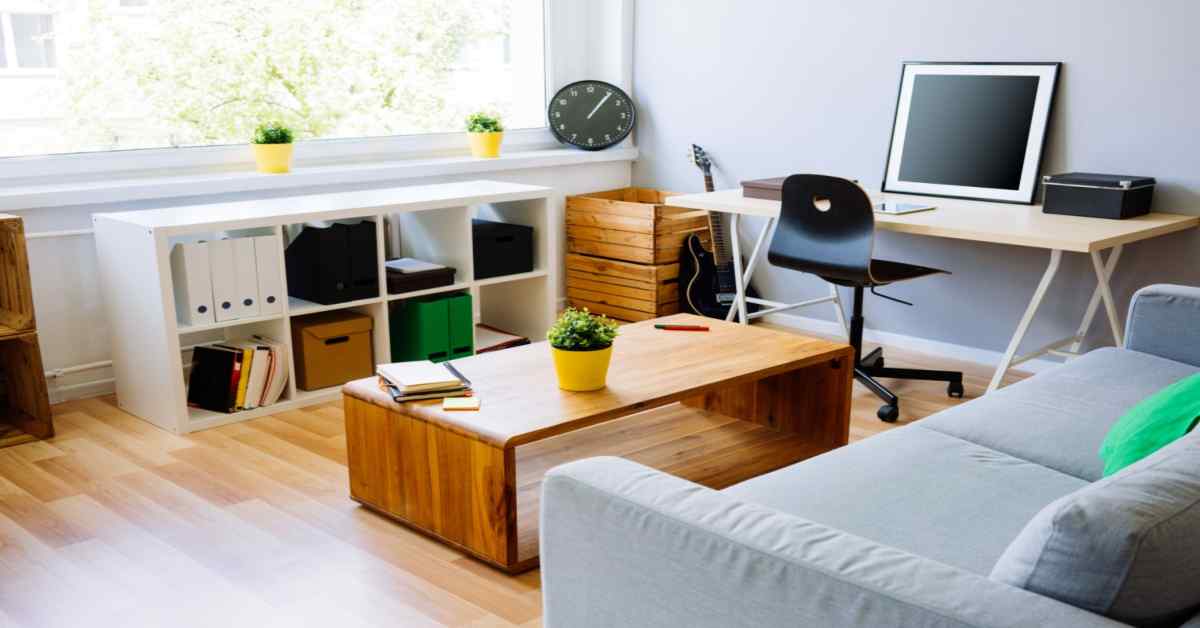

Submit the Form to Unlock the Best Deals Today
Help us assist you better
Check Your Eligibility Instantly

Experience The NoBrokerHood Difference!
Set up a demo for the entire community
750 sq ft House Interior Design: Best Idea to Design Your House
Table of Contents
A 750 sq ft house interior design requires smart utilisation of space, aesthetics, and functionality. Opting for an open floor plan that integrates the kitchen, dining, and living areas can create a sense of spaciousness. Light colour palettes enhance brightness, while multifunctional furniture maximises flexibility without compromising style. Vertical storage solutions and efficient organisation tactics ensure every inch is used effectively, keeping clutter under control. Compact appliances and minimalist decor further streamline the design, promoting a clean and uncluttered look. Harnessing natural light and strategic mirror placement expands the perceived space, while adaptable seating arrangements cater to various needs. Adding personal touches like artwork and greenery infuses warmth and character into the space, making it feel inviting and personalised. Let’s take a look at the best 750 sq ft house interior design ideas of 2024.
750 sq ft House Interior Design Ideas
1. Open Floor Plan
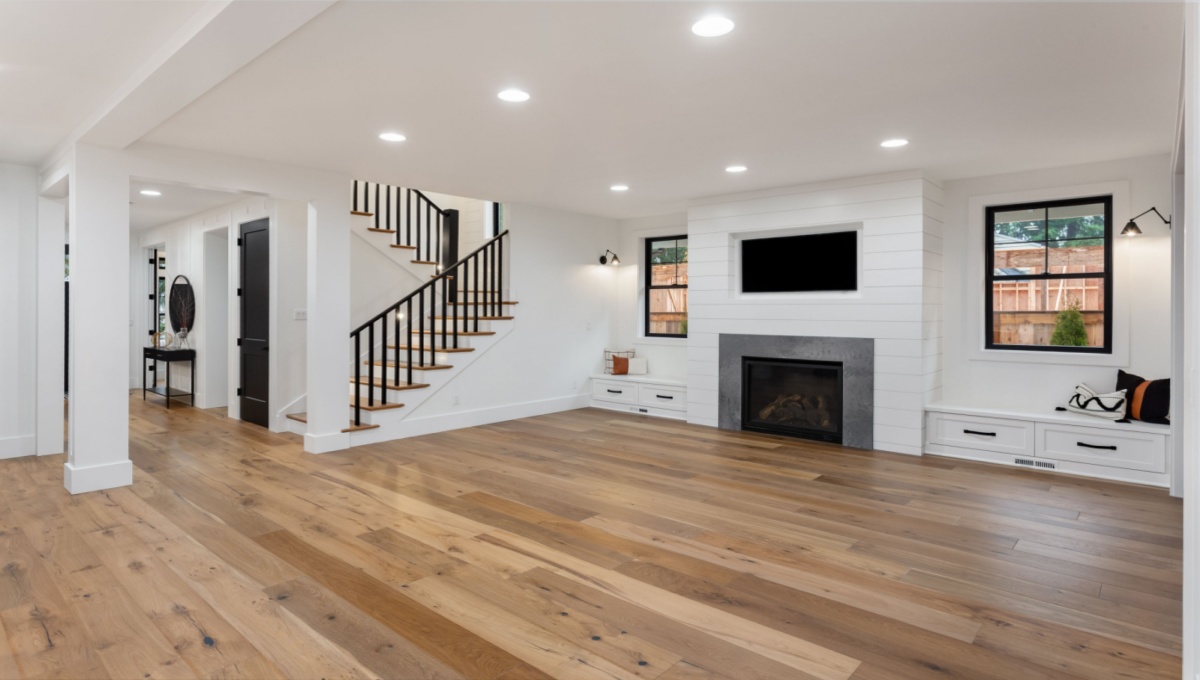
An open plan creates a feeling of space that is both bigger and more connected. Combine the kitchen, dining room, and living room into a single, well-designed area. Invest in pieces of furniture that can be used in two different ways, such as a dining table or a couch bed.
2. Light Colour Palette
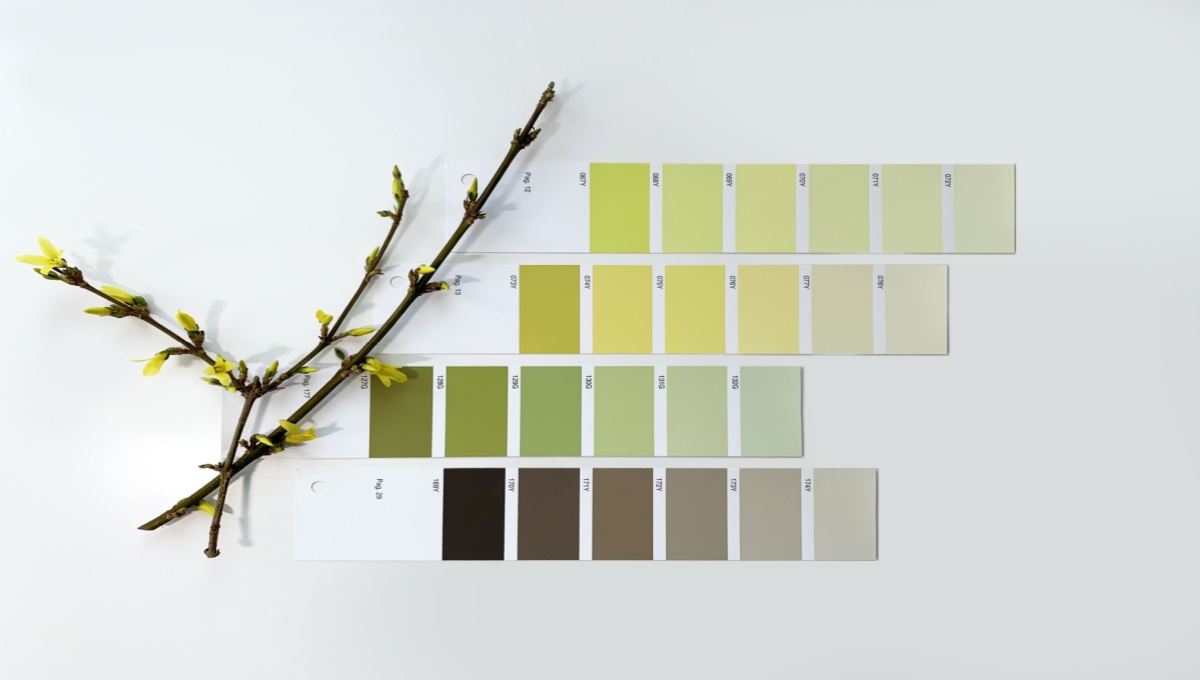
To generate an airy and expansive feeling, choose light colours like whites, creams, and pastels. Light-colored furnishings and walls help elongate the room's appearance.
Quality Service Guarantee Or Painting Free

Get a rental agreement with doorstep delivery

Find the BEST deals and get unbelievable DISCOUNTS directly from builders!

5-Star rated painters, premium paints and services at the BEST PRICES!
3. Vertical Storage
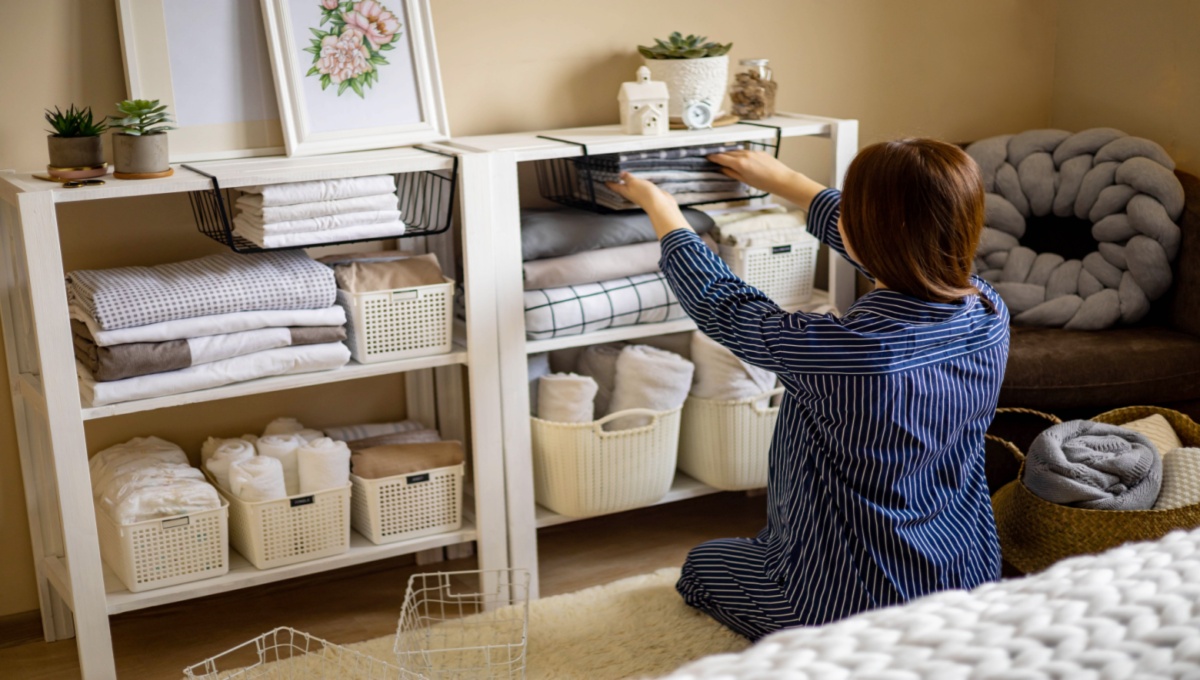
Install floor-to-ceiling cabinets or shelves to make the most of the vertical space. This maximises every square inch of available space while assisting in the prevention of clutter. To optimise storage without sacrificing floor space, make use of built-in cabinets, wall-mounted racks, and under-bed storage. To save important floor space, consider investing in folding tables, chairs, and nesting stools that can be put away when not in use.
4. Natural Light
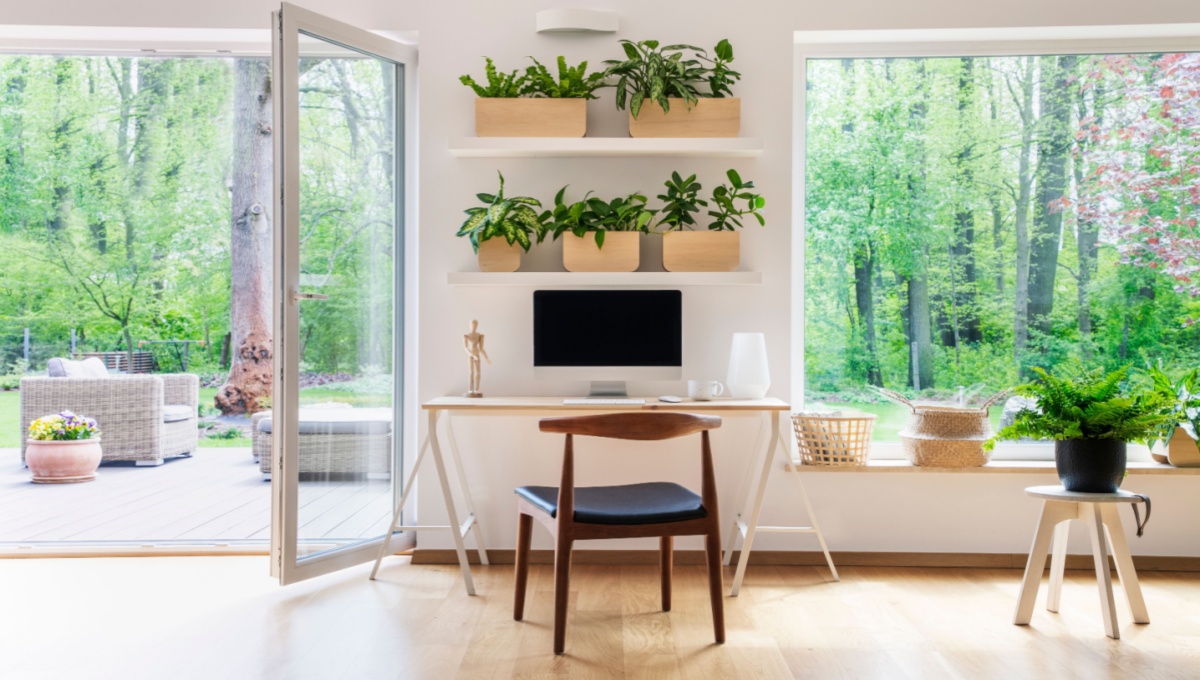
To make the most of natural light, leave windows uncovered and use translucent curtains or blinds that let light in. Set aside spaces for rooms that have several purposes, such as a home office that can be used as a guest room with a pull-out couch bed.
5. Minimalist Decor
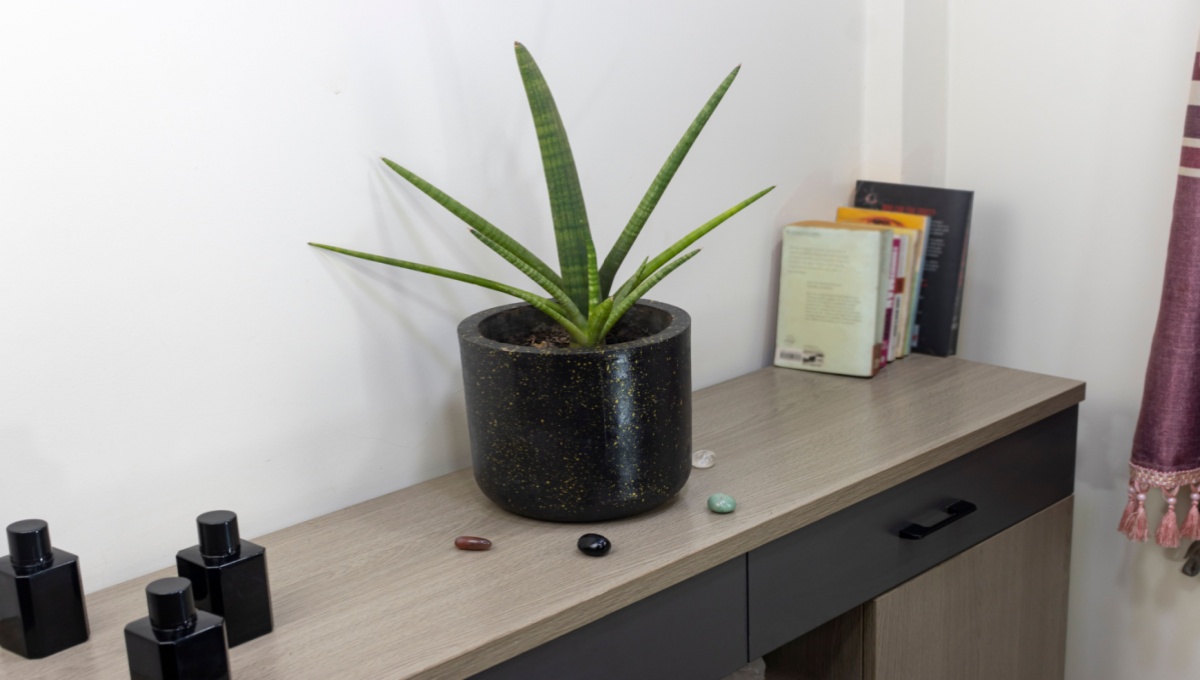
Avoid cluttering the area and adopt a minimalist style of decorating. Instead of stuffing the space with too many items, go for a few standout pieces. To store books, artwork, and other objects without taking up floor space, use floating shelves in place of heavy bookcases.
6. Tiny Bathroom Design
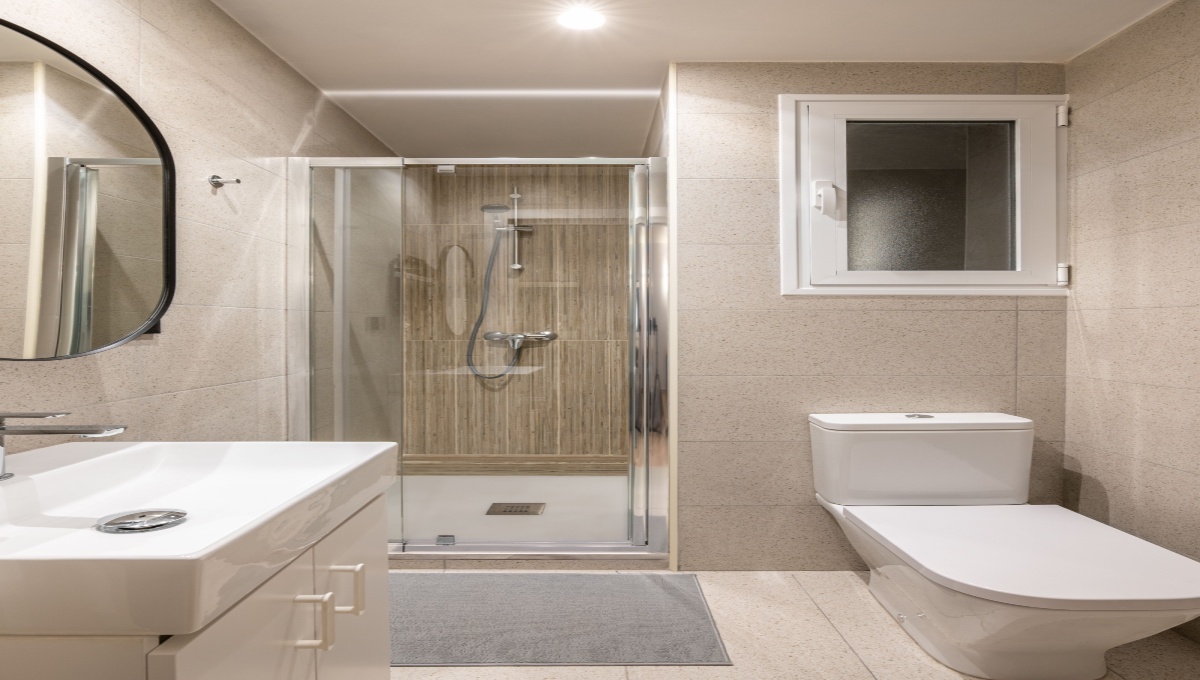
To optimise floor space, choose a bathroom plan that has a wall-mounted sink, a small toilet, and a walk-in shower. This includes smart home appliances like security cameras, lighting controls, and thermostats to improve efficiency and convenience in your small area.
7. Optical Illusions

To provide visual appeal and the appearance of additional space, use design elements like stripes or patterns.
8. Vertical Gardens
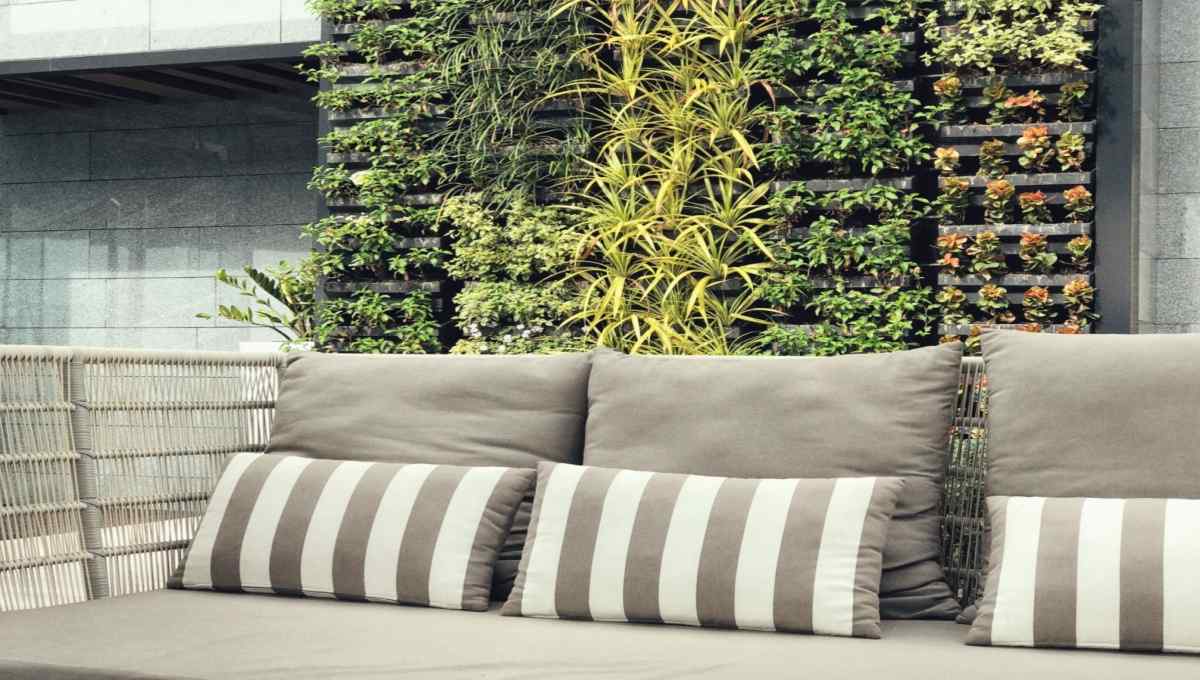
Install a vertical garden, either indoors or outdoors, to add greenery without consuming important floor space. To accommodate visitors or create various seating configurations, use benches, floor cushions, or ottomans that are simple to move around.
9. Personalised Touches

To create a cosy and welcoming atmosphere, add individualised touches like artwork, pictures, or ornamental elements.
By implementing these interior design ideas, you can make the most of the available space in a 750-square-foot home while optimising its aesthetic appeal and utility.
750 sq ft House Interior Design Budget
Budgetary concerns are essential while designing the inside of a 750-square-foot home to maintain project viability. This is a conversation on budgetary considerations:
- First Evaluation: Start by determining your entire interior design project budget. Ascertain your budget for furnishings, décor, repairs, and any necessary professional services.
- Set Spending Priorities: Decide which important sectors should receive the lion's share of your funding. These might include a bed, dining table, couch, and storage units, among other necessary furniture components.
- Cost-Effective Solutions: Look for affordable options without sacrificing quality. Consider looking for savings on furniture online, visiting affordable furniture companies, or even upcycling and reusing already-existing furniture.
- DIY vs. Professional Services: Determine which projects you can do on your own and which ones require expert help. Do-it-yourself projects may reduce labour expenses, but be realistic about your abilities and the time commitment. Hiring specialists is often necessary for technical jobs like plumbing and electrical repair.
- Flexibility in Design: To work under a limited budget, be adaptable in your design decisions. It could be necessary to give up on certain features or choose less expensive options without compromising on usefulness or elegance.
- Long-Term Investment: Consider your purchases' long-term worth. Sturdy, high-quality furnishings and fixtures may achieve long-term cost savings, as fewer replacements or repairs may be necessary.
- Unexpected Expense Budget: Having a contingency reserve is crucial in case unforeseen costs occur throughout the project. It's best to be prepared for unforeseen problems with construction, maintenance, or design plan modifications since they might influence the budget.
- Monitor spending: To make sure you remain inside your project's budget, keep note of all of your spending. To keep an eye on your expenditure and make any modifications, use spreadsheets for budgeting tools.
- Bargaining and Comparing: Never be afraid to haggle over costs or look for the most fantastic offers when making purchases or hiring services. Comparing pricing from several sellers can extend your budget and help you make well-informed judgments.
- Make Plans for Future Upgrades: If specific furniture or features are out of your present price range, think about adding them to your plans for future upgrades. Put the necessities first for the time being, then progressively upgrade the area as funds permit.
If you manage your money well and make calculated choices, you may have a well-designed interior for your 750-square-foot home without going over budget.
Factors to Consider for 750 sq ft House Interior Design
A 750-square-foot house's interior design needs to take into account several elements unique to its size and layout in addition to budgetary constraints. These factors include:
- Space Optimisation: In a tiny house, every square foot matters, so making the most of available space is crucial. This entails choosing furnishings that complement the size of the spaces and using multipurpose items that fulfill two functions, such as a dining table that can be used as a desk or a couch with built-in storage.
- Traffic Flow: Consider how people move around the room to ensure unobstructed routes between rooms and furniture placements. Areas should be balanced with furniture since this might restrict movement and give the impression that the room is small.
- Storage Options: Having enough storage is essential to keeping things organised in a tiny house. Seek innovative storage options, such as wall-mounted cabinets, built-in shelving, or under-stair storage, to optimise vertical space and keep things tidy.
- Scale and Proportion: Consider how large or small the furniture and décor pieces are about the room's dimensions. While an excessive number of small-scale items might give the impression of congestion, oversized furniture can overpower a tiny area. Aim for a well-balanced assortment of sizes to provide visual appeal without overpowering the space.
- Lighting Design: Well-chosen lighting can significantly enhance a tiny home's atmosphere and practicality. Combine ambient, task, and accent lighting to create layers of illumination that can be changed to fit various activities and moods. To conserve room on floor and table lamps, consider alternatives like pendant lights, wall sconces, or recessed lighting.
- Visual consistency: Use a unified colour scheme, materials, and design components to provide visual consistency across the room. This contributes to the space seeming more coherent and roomy by fostering a sense of flow and coherence across different areas.
- Vertical Emphasis: Use vertical space to elongate the room's perceived height and direct the viewer's gaze upward. Vertical stripes on the walls, floor-to-ceiling draperies, and tall furniture may all accomplish this. In a tiny area, vertical features contribute to the feeling of openness and verticality.
- Flexible Layouts: When designing a place, keep in mind that demands and tastes will change over time. Think about setting up furniture in ways that allow for easy rearranging or repurposing to suit various hobbies or lifestyles, offering flexibility and utility in a small space.
With careful planning and budgetary management, it is possible to build a well-functioning interior space for a 750 sq ft House Interior Design that maximises available space, comfort, and visual appeal.
In conclusion, creating the inside of a 750 sq ft house interior design involves careful planning to maximise space, practicality, and beauty. Innovative design and economic considerations may help homeowners create a comfortable and attractive living space that utilises every square foot.
An open floor layout, versatile furniture, and intelligent storage solutions maximise space while preserving openness and flexibility. Light colour palettes, thoughtful lighting design, and vertical focus provide the perception of space, improving the house's atmosphere. Investing in cost-effective 750 sq ft House Interior Design, prioritising necessary spending, and anticipating hidden costs keep the interior design project affordable. Sustainable and eco-friendly design alternatives promote long-term environmental objectives, while flexibility enables homeowners to adapt to changing requirements and tastes.
Practicality, aesthetics, and affordability may help homeowners construct a 750-square-foot home that matches their lifestyle and personality. With careful design and attention to detail, small rooms can be turned into useful and welcoming contemporary houses.
Frequently Asked Questions
Ans: Use an open floor plan to give the rooms a feeling of continuity. Mirrors, light colours, and well-placed lighting may all increase brightness and provide the impression of space. Reduce clutter and choose furniture with simple, streamlined designs to enhance visual flow.
Ans: Seek furniture that can be used for many purposes, such as a dining table with built-in storage or a couch bed. Select furniture proportionate to the size of the area and consider choices that save on vertical space, such as wall-mounted shelves or folding seats.
Ans: Make use of vertical space by installing floor-to-ceiling cabinets or storage. Invest in pieces of furniture with built-in storage, such as mattresses with drawers below or ottomans with secret chambers. Think about doing routine decluttering and keeping possessions organised using boxes and baskets.
Ans: White, beige, and soft pastels are examples of light, neutral hues that may help a small area seem more spacious and airier. To give the space visual appeal and individuality, feel free to use vivid accents or bursts of colour.
Ans: Utilise area rugs, furnishings, and lighting to create distinct areas within the expansive area. For instance, in an open-plan living space, pendant lighting may distinguish the dining area from the kitchen, while a rug and a group of armchairs can make a comfortable sitting area.
Recommended Reading
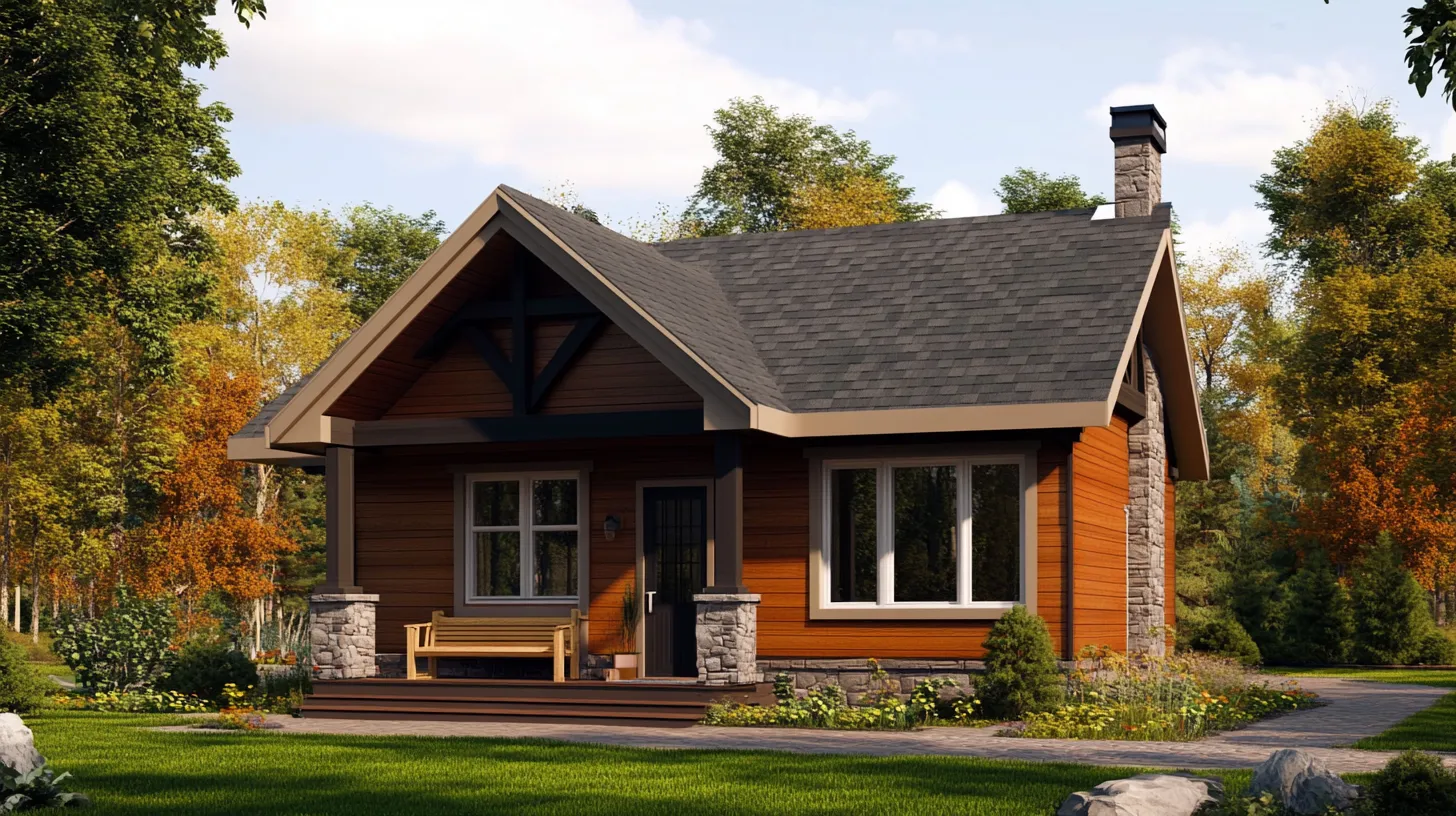
Top 25 Small House Design With Budget: Smart Solutions for Stylish, Compact Living in 2025
December 31, 2024
5275+ views
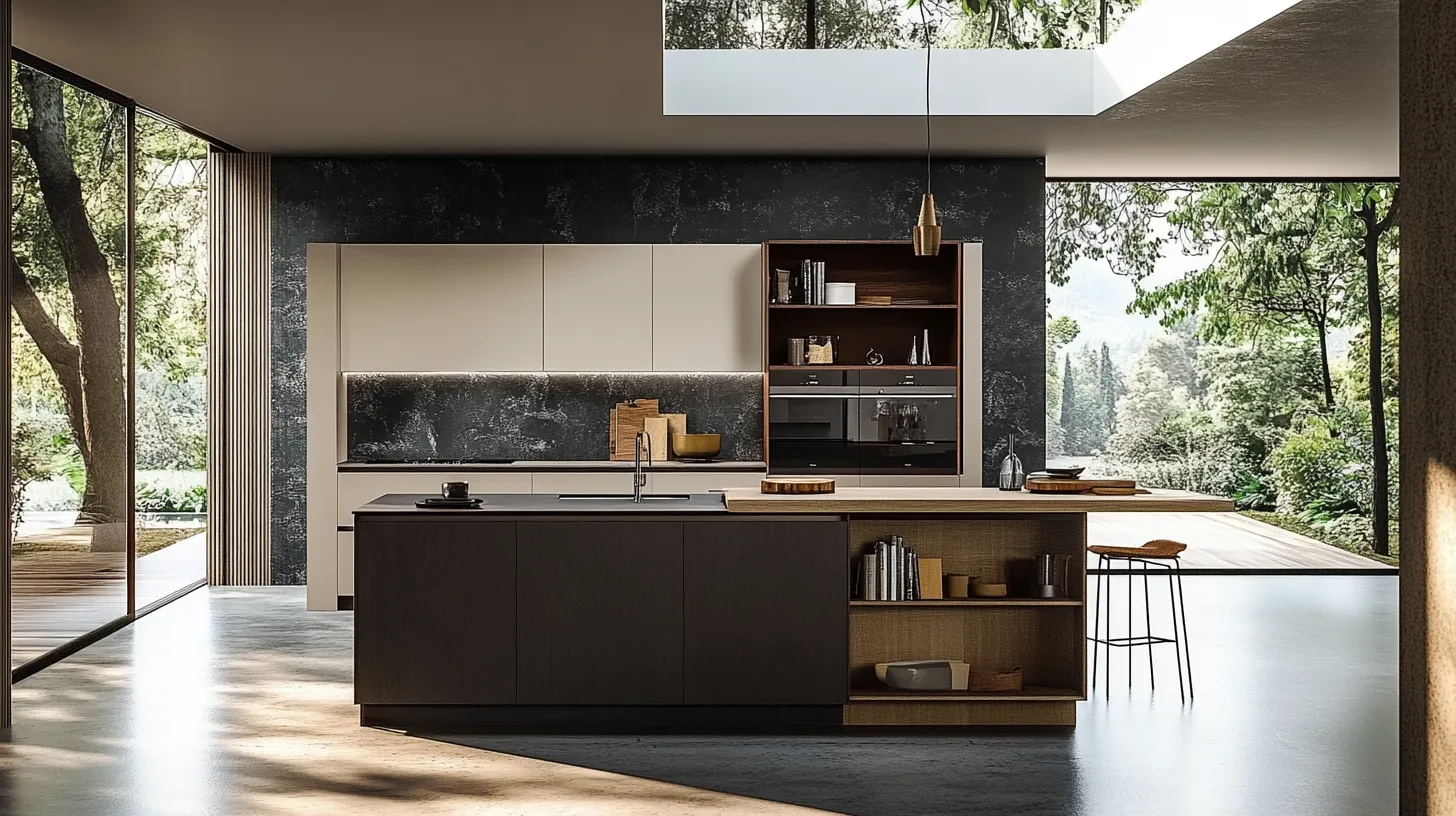
45 of the Best and Most Trendy Modular Kitchen Design Ideas of 2025
November 28, 2024
4229+ views
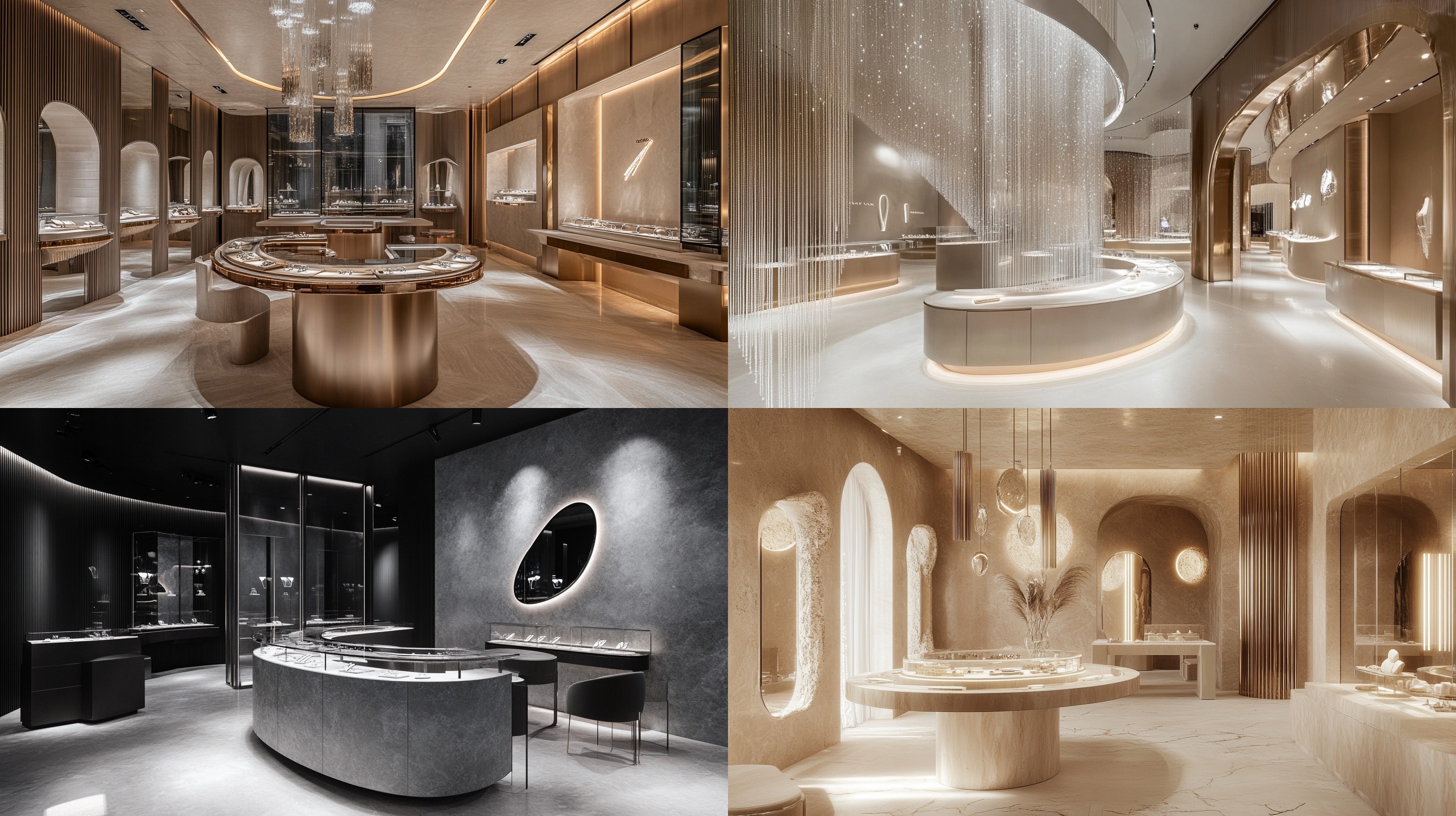
Jewellery Showroom Interior Design: Top 20 Ideas for a Luxurious and Functional Space in 2025
October 28, 2024
3169+ views
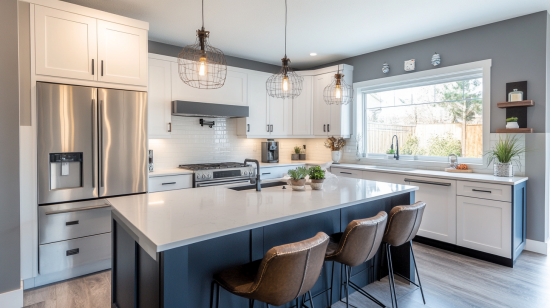
25 Best Low Cost Simple Kitchen Designs for Your Home
October 15, 2024
1258+ views
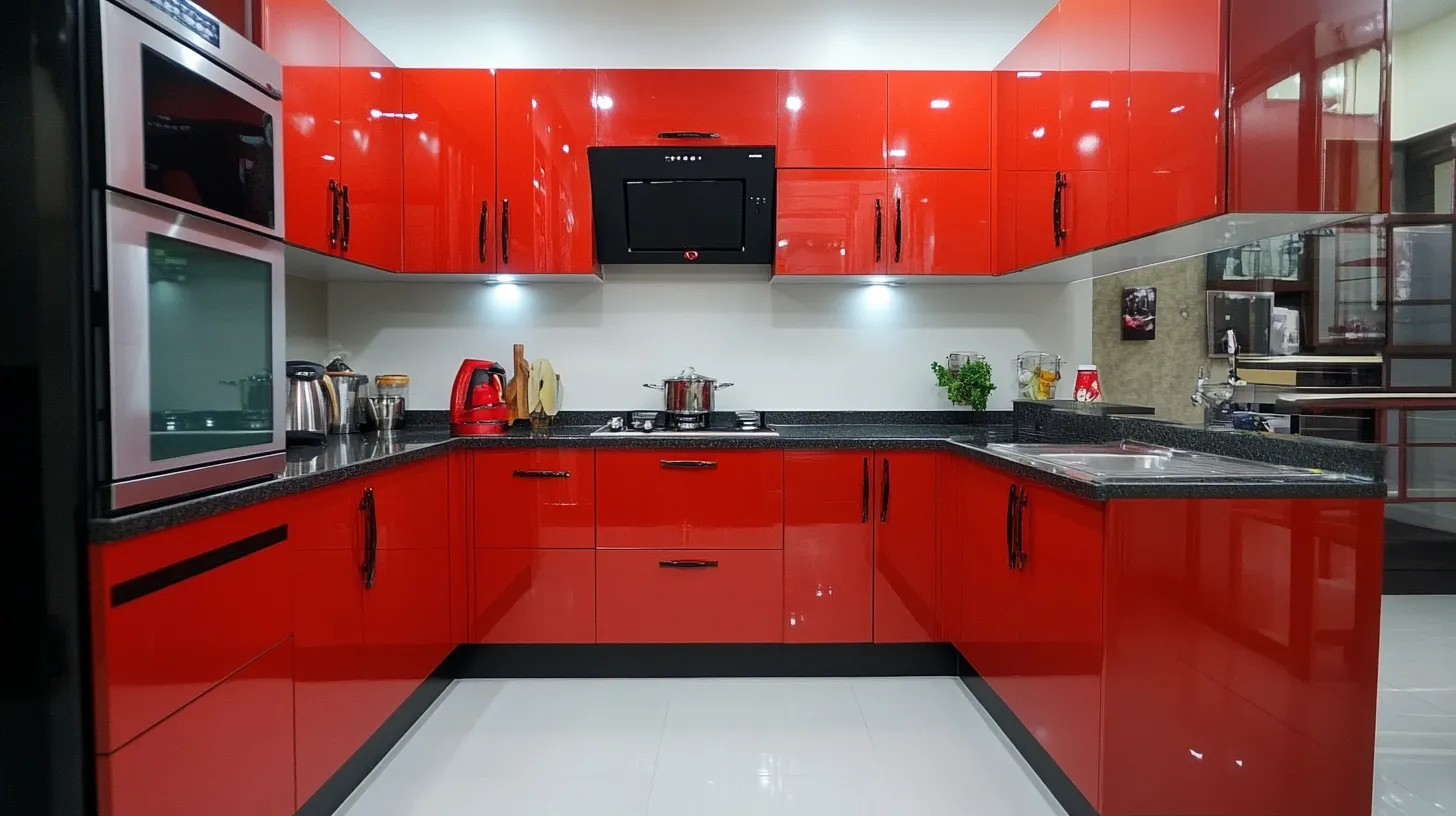
Top 15 Indian Style Small Modular Kitchen Designs in 2025
October 15, 2024
542+ views
Loved what you read? Share it with others!
NoBroker Interiors Design Testimonials
Most Viewed Articles
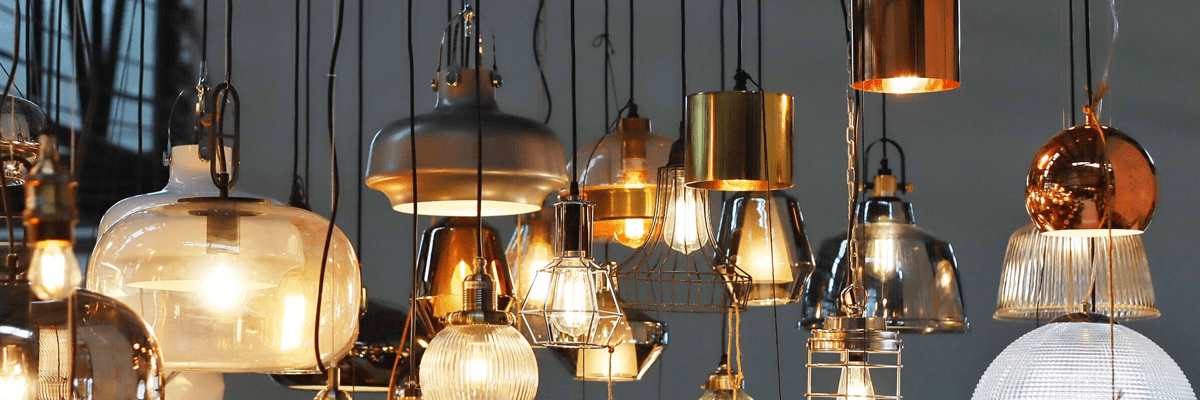
Top Hanging Light Ideas to Illuminate Your House
March 29, 2024
392810+ views

GFRG Panels - A New Technology in Building Construction
August 24, 2023
256711+ views
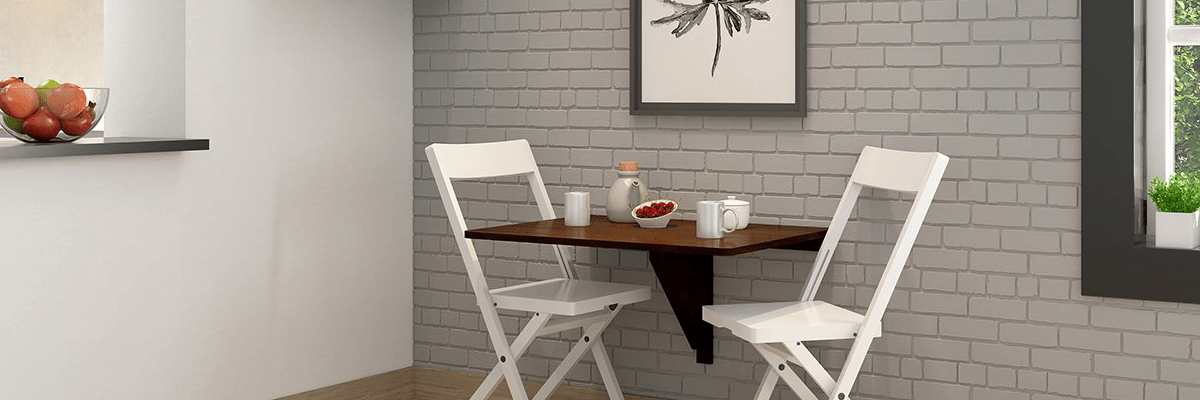
15 Wall-Mounted Dining Table Design Ideas
January 25, 2024
103193+ views

How Mivan Construction Technology Is Transforming the Art of Building!
December 17, 2024
51581+ views

Best 3 Bedroom House Plan: Modern and Space-Efficient Layouts for 2025
December 17, 2024
29798+ views
Recent blogs in
13 Elegant Pooja Room Door Designs for Indian Homes to Infuse Your Home with Positive Energy
January 7, 2025 by Ananth
19 Unique Name Plate Designs for Flats - Featuring Modern, Wood, and Acrylic Options
January 7, 2025 by Kruthi
36 Modern Stair Railing Design Ideas for a Stylish Home in 2025
January 5, 2025 by Priyanka Saha
33 Bathroom Wall Tiles Design Ideas: Trendy Design Ideas in 2025
January 3, 2025 by Susan
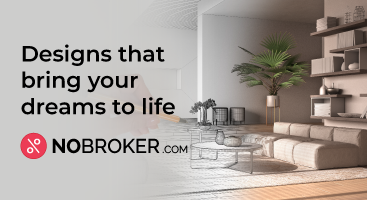



Join the conversation!