Table of Contents
Quality Service Guarantee Or Painting Free

Get a rental agreement with doorstep delivery

Find the BEST deals and get unbelievable DISCOUNTS directly from builders!

5-Star rated painters, premium paints and services at the BEST PRICES!
Loved what you read? Share it with others!


Submit the Form to Unlock the Best Deals Today
Help us assist you better
Check Your Eligibility Instantly

Experience The NoBrokerHood Difference!
Set up a demo for the entire community
800 sq ft Vastu House Plans : For Balancing Life and Space
Table of Contents
Vastu Shastra, an ancient Indian architectural science, emphasizes the profound connection between the physical spaces we inhabit and the energies that surround us. Derived from the Sanskrit words "Vastu" (meaning dwelling) and "Shastra" (meaning science), Vastu Shastra delves into the intricate art of harmonizing our living spaces with the cosmic forces. It's a philosophy that believes our homes can influence our well-being, success, and overall happiness.
In-home design, Vastu Shastra holds a pivotal role. It guides architects and homeowners alike in creating spaces that not only look aesthetically pleasing but also radiate positive energies. The arrangement of rooms, the direction of entrances, and even the placement of furniture can impact the flow of energy within a space, ultimately affecting the occupants' lives.
This blog sets its focus on a specific dimension of Vastu-enhanced living: 800 sq ft vastu house plans. As urban living spaces continue to shrink, the importance of efficient design and harmonious energy flow becomes even more critical. Whether you're downsizing, seeking a cosy urban retreat, or embracing a minimalist lifestyle, understanding how to implement Vastu principles within these compact abodes can make a remarkable difference.
Quality Service Guarantee Or Painting Free

Get a rental agreement with doorstep delivery

Find the BEST deals and get unbelievable DISCOUNTS directly from builders!

5-Star rated painters, premium paints and services at the BEST PRICES!
Benefits of 800 sq ft Home
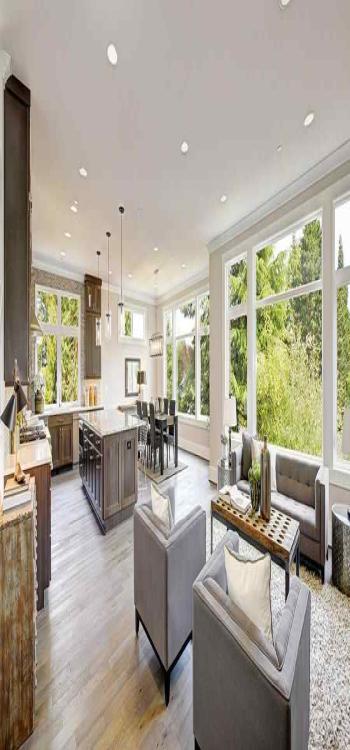
In a world driven by sustainability and a desire for efficient living, the allure of smaller homes has grown significantly. The 800 sq ft house, once considered modest or even restrictive, has now become a symbol of mindful living, smart design, and reduced environmental impact. This shift towards compact living is attributed to a range of benefits that align with contemporary lifestyles and values.
- Sustainability– The ecological footprint of an 800 sq ft home is notably smaller compared to larger dwellings. It requires fewer building materials, consumes fewer resources, and demands less energy for heating, cooling, and maintenance. This reduction in resource consumption resonates well with individuals committed to minimizing their impact on the planet.
- Efficiency– Smaller homes often come with more efficient layouts that make the most of available space. Every inch is carefully planned and utilized, resulting in rooms that serve multiple functions and innovative storage solutions. This efficient use of space encourages a clutter-free environment and promotes the practice of mindful consumption.
- Cost Savings– The initial construction costs of an 800 sq ft home are considerably lower than those of larger houses. Additionally, ongoing expenses related to utilities, maintenance, and property taxes are generally reduced. This financial advantage can free up resources for other life pursuits or investments.
- Minimalist Lifestyle– Embracing a smaller living space encourages a shift towards a minimalist lifestyle. With limited room for belongings, homeowners become more intentional about what they own, promoting decluttering and reducing unnecessary consumerism.
Despite these benefits, designing and living in an 800 sq ft home presents its own set of challenges. Limited space can feel confining if not strategically organized, and maintaining a sense of openness can be challenging. This is where the principles of Vastu Shastra come into play.
Designing an 800 sq ft Vastu-Compliant Home
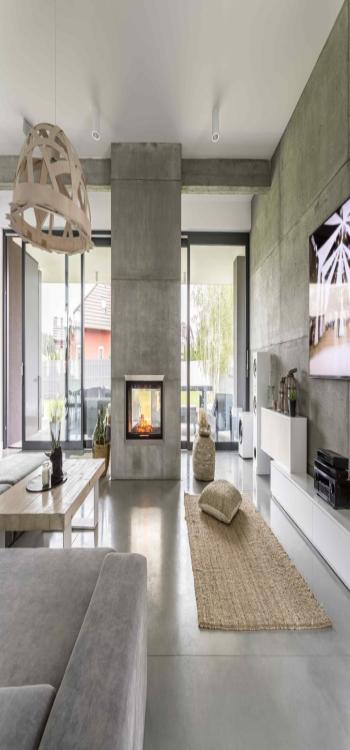
Designing an 800 sq ft home with Vastu principles requires a balanced approach that harmonizes the available space while optimizing energy flow. Here's a step-by-step guide to approaching the design process with Vastu in mind:
1. Start with Intention– Clearly define your intentions and needs for the space. This will guide the overall design and ensure that every element supports your lifestyle and well-being.
2. Layout and Functionality– Focus on creating an open and flowing layout that minimizes barriers to movement and light. Arrange rooms based on their recommended Vastu directions, considering factors such as the placement of the main entrance and the orientation of key rooms.
3. Entryways– The main entrance is of paramount importance in Vastu. Ensure it's well-lit, inviting, and placed in an auspicious direction. This sets the tone for positive energy to enter the home.
4. Room Placement– Each room serves a specific purpose, and its placement is significant. For example, the bedroom should ideally be located in the southwest part of the house for stability and restful sleep, while the kitchen benefits from a southeast placement for efficient cooking energies.
5. Natural Light and Ventilation– Incorporate ample windows and ventilation to allow fresh air and natural light to circulate freely. Vastu encourages a connection with nature to enhance the flow of positive energy.
6. Colors and Elements– Choose colours, materials, and decor that resonate with Vastu principles. Earthy tones, balanced with vibrant accents, can create a harmonious and energetic environment.
7. Storage Solutions– Given the limited space, creative storage solutions are crucial. Integrate built-in storage, multipurpose furniture, and smart organization systems to maintain an uncluttered living space.
Designing an 800 sq ft Vastu-compliant home demands thoughtful consideration of the available space and its alignment with the principles of energy flow and balance. By approaching the design process holistically and embracing Vastu's guidance, you can transform a compact dwelling into a haven of harmony, well-being, and efficient living.
Room-by-Room Vastu Guidelines: Creating Harmonious Spaces
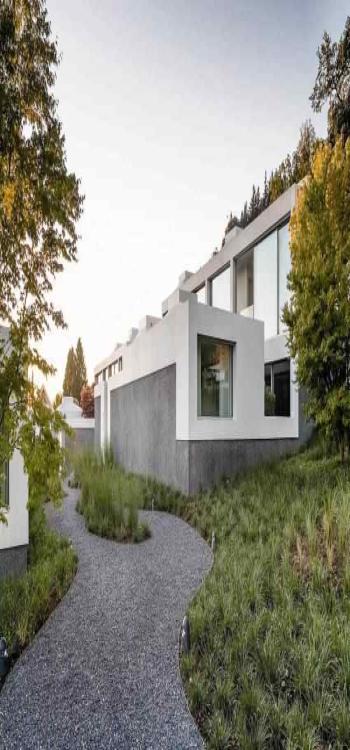
Each room in a home serves a unique purpose, and according to Vastu Shastra, aligning these spaces with specific energy flows can greatly enhance the well-being of its occupants. Let's delve into the Vastu tips for some key rooms within an 800 sq ft house, considering furniture placement, colour choices, and decor elements.
Bedroom:
- Placement: Optimal positioning is in the southwest corner, promoting stability and restful sleep. Avoid placing the bed directly under a beam or against a shared wall with the bathroom.
- Furniture: Keep the bed away from the centre of the room and ensure there's ample space on both sides. A solid headboard against a wall enhances support and security.
- Colours: Choose soothing colours like soft blues, greens, or earthy tones. Avoid overly vibrant or dark shades that can disrupt tranquillity.
- Decor: Incorporate gentle lighting, comfortable textiles, and natural elements like indoor plants to create a serene ambience.
Living Room:
- Placement: Ideally, the living room should be in the northeast or northwest corner of the house. It should be well-lit and open to encourage social interactions.
- Furniture: Arrange seating to facilitate conversation and create an inviting atmosphere. Avoid clutter and ensure easy movement.
- Colours: Opt for warm and inviting colours like beige, light brown, or soft yellows. Balance with accent colours for vibrancy.
- Decor: Incorporate artwork, mirrors, or wall hangings on the north or east walls. Indoor plants can bring positive energy into the space.
Kitchen:
- Placement: Southeast is the recommended direction for the kitchen, as it aligns with the fire element. Keep the kitchen away from the bedroom and bathroom.
- Furniture: Maintain an organized and clutter-free workspace. Ensure easy access to cooking utensils and ingredients.
- Colours: Choose warm and inviting colours like red, orange, or yellow to stimulate the appetite. Balance with neutral shades.
- Decor: Keep the kitchen well-lit with task lighting and include storage solutions to keep countertops clear.
Bathroom:
- Placement: The bathroom should be in the northwest or southeast corner of the house. Ensure it's well-ventilated and away from the kitchen and bedroom.
- Furniture: Keep the bathroom organized and clutter-free. Ensure all fixtures are in good working condition.
- Colours: Opt for neutral and calming colours like whites or pastels. Avoid overly dark or vibrant hues.
- Decor: Use mirrors to amplify light and create a sense of space. Keep decor minimal to maintain a clean and fresh atmosphere.
Study or Home Office:
- Placement: The ideal placement is in the northeast corner, aligning with the energy of knowledge and focus.
- Furniture: Arrange the desk to face east or north for improved concentration. Ensure proper lighting and ergonomic furniture.
- Colours: Choose calming and concentration-enhancing colours like light blues, greens, or neutrals.
- Decor: Incorporate elements that inspire productivity, such as motivational quotes or artwork.
Remember, these guidelines are based on Vastu principles, and while they provide a framework, personal preferences and practical considerations should also play a role in your design decisions. The key is to create a balanced and harmonious environment that supports the intended functions of each room while promoting positive energy flow.
By implementing Vastu principles in the layout, furniture arrangement, colour choices, and decor elements of your 800 sq ft home, you can transform each room into a space that not only looks beautiful but also resonates with positive energy and enhances your overall well-being.
Maximizing Natural Light and Ventilation: Illuminating Small Spaces

In the realm of home design, the significance of natural light and proper air circulation cannot be overstated, especially in compact spaces like 800 sq ft homes. These elements are essential for creating a sense of openness, promoting well-being, and enhancing the overall aesthetics of the living environment.
Importance of Natural Light:
Natural light has a transformative effect on any space, making it feel larger and more inviting, and fostering a connection with the outdoors. In small homes, harnessing natural light is crucial to prevent the space from feeling cramped or dark. Well-lit rooms not only improve the mood of occupants but also reduce the need for artificial lighting during the day, thus conserving energy.
Tips for Incorporating Natural Light:
- Strategic Window Placement– Consider the direction and angle of the sun throughout the day. Place windows on the south and east sides to capture ample daylight without overheating the space.
- Use of Mirrors– Position mirrors across from windows to reflect light and visually expand the room. This technique creates the illusion of larger space and increased luminosity.
- Light-Coloured Surfaces– Opt for light-coloured walls, ceilings, and floors. Light surfaces reflect light more effectively, making the room feel brighter and more spacious.
Tips for Ensuring Ventilation:
- Cross-Ventilation– Design your space to allow for cross-ventilation by placing windows on opposite sides of the room. This encourages a continuous flow of fresh air.
- Ventilation Systems– In small homes, ventilation systems like exhaust fans and air purifiers play a pivotal role in maintaining air quality and circulation.
- Skylights and Ventilators– Consider installing skylights or roof ventilators to introduce fresh air and natural light, particularly in areas that may not have sufficient wall space for windows.
Balancing Energy Flow: Nurturing Positive Vibes
Energy flow, often referred to as "Prana" or life force, is a foundational concept in Vastu Shastra. This flow of energy influences the well-being of occupants, affecting their physical health, emotional state, and overall harmony within the space. To create a home that exudes positive energy, balancing the energy flow is paramount.
Ensuring Harmonious Energy Flow:
- Clear Pathways– Design rooms with clear pathways for energy to flow unobstructed. Avoid clutter and arrange furniture in a way that encourages easy movement.
- Balancing Elements– Incorporate the five elements (earth, water, fire, air, and space) in each room. For example, use a combination of natural materials, a small water feature, candles, and proper ventilation to ensure a balanced presence of these elements.
- Auspicious Directions– Align the functions of each room with the recommended Vastu direction. This alignment encourages the flow of energy that enhances the intended purpose of the room.
- Regular Cleaning and Maintenance– A clean and well-maintained environment allows energy to flow freely. Regular cleaning and decluttering prevent the accumulation of stagnant energy.
By prioritizing natural light, ventilation, and balanced energy flow, you can create an 800 sq ft living space that is not only visually appealing but also conducive to well-being. These principles, rooted in Vastu Shastra, guide you in crafting a harmonious home that promotes health, positivity, and a vibrant living experience.
In the pursuit of creating an 800 sq ft Vastu house plan, it's essential to approach the design process with an open mind and a willingness to adapt. While Vastu principles provide a valuable guide, they should not be viewed as strict rules that overshadow your personal preferences and functional needs.
The key takeaway from this exploration into harmonious living through Vastu principles is that balance is paramount. By thoughtfully incorporating Vastu principles, you can create a living space that aligns with natural energies and fosters positive vibrations. However, this alignment should coexist with the practical realities of daily life, especially in smaller homes where each square foot matters.

FAQ's
A. Vastu house plans are architectural layouts designed following Vastu Shastra, an ancient Indian science that aims to harmonize living spaces with natural energies. These plans optimize room placements, directions, and design elements to enhance well-being and positivity.
A. Vastu principles focus on balancing energies in a home, which can positively impact residents' physical and mental well-being. Proper room placements, natural light, and energy flow contribute to a harmonious living environment that supports health and positivity.
A. If certain Vastu placements aren't feasible due to architectural constraints, don't worry. Prioritize the most important areas, such as the bedroom and living room, and work with an expert to find alternative solutions that maintain energy balance.
A. Yes, Vastu-compliant designs can seamlessly blend with modern aesthetics. Today's interior designers can incorporate Vastu principles while creating stylish, contemporary spaces that reflect your taste and preferences.
A. Finding the balance between Vastu and functionality requires collaboration with experienced designers. They can help you navigate challenges, prioritize aspects like natural light and ventilation, and ensure that Vastu principles harmonize with your daily needs.
Recommended Reading

South West Facing House Vastu - Is It Good or Bad?
January 28, 2025
84098+ views
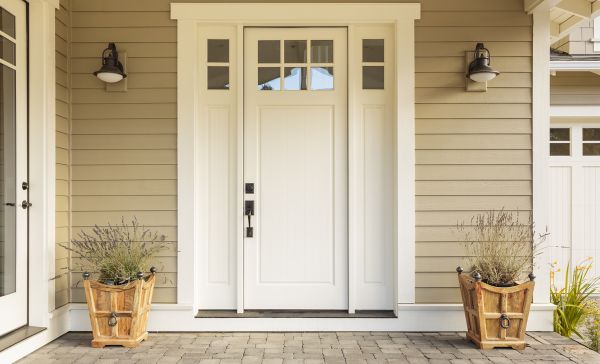
The Key to Good Vibes: Main Door House Entrance Vastu
January 16, 2025
6163+ views

Indoor Plants Vastu: 20 Best Indoor Plants, Directions, and Tips for Positive Energy
January 15, 2025
8770+ views

Quick and Easy Vastu Remedies for Rented Homes
January 15, 2025
8760+ views
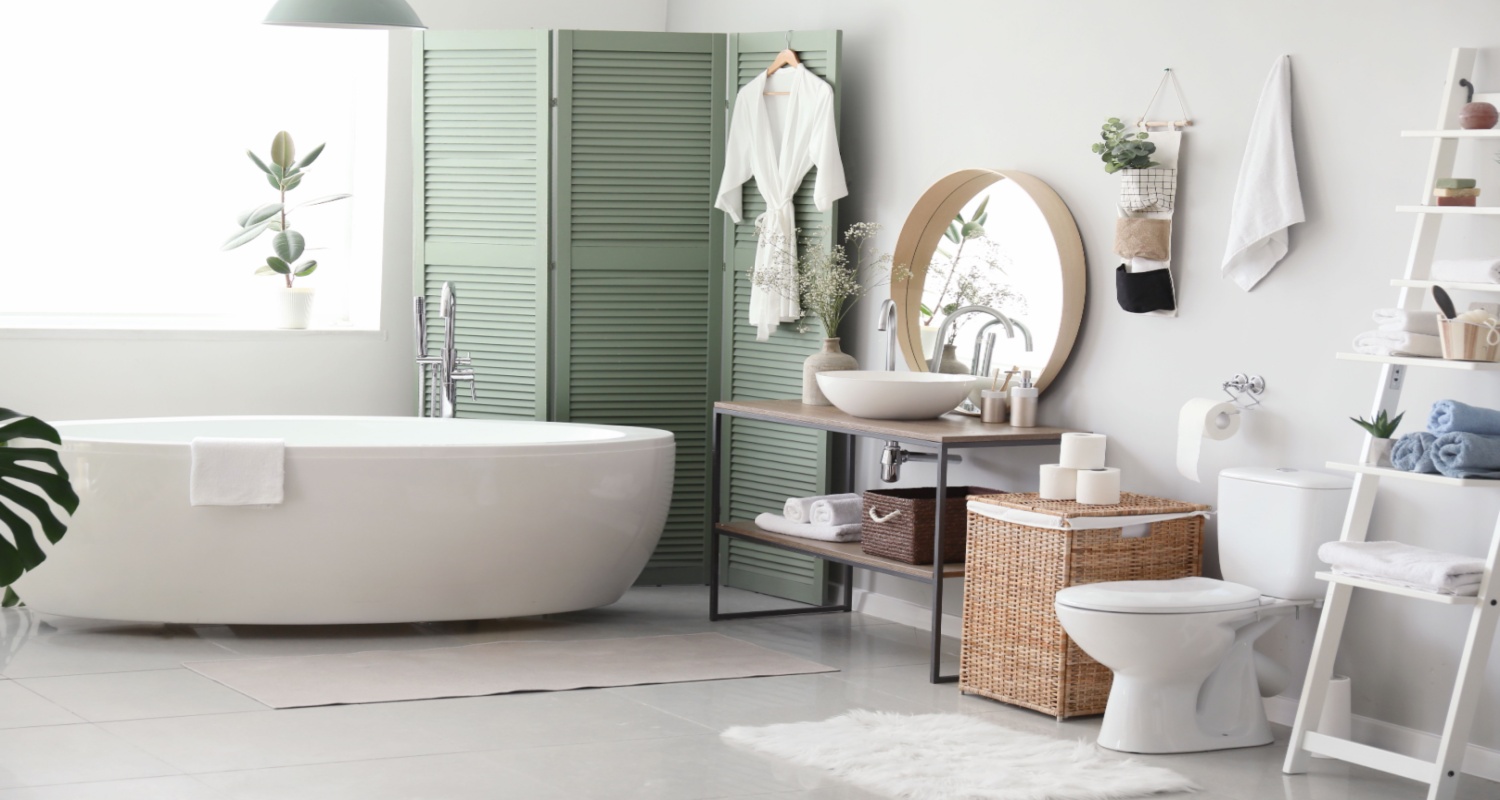
Vastu for Toilets and Bathrooms in 2025: Directions, Placement, Remedies, and Tips
January 9, 2025
63849+ views
Loved what you read? Share it with others!
Most Viewed Articles

7 Running Horses Painting Vastu for Your Home and Office 2025
January 9, 2025
152423+ views

How to Choose the Perfect Lucky House Names for Your Home in 2025
January 2, 2025
111027+ views

Wall Clock Vastu Essentials for a Serene Living Space
December 17, 2024
98575+ views

South West Facing House Vastu - Is It Good or Bad?
January 28, 2025
84098+ views

What is House Number Numerology: Calculate the House Number in Numerology in 2025
January 2, 2025
72473+ views
Recent blogs in
Owl Painting Vastu Shastra: Direction, Benefits and Ideal Placements Tips in 2025
January 29, 2025 by Suju
Buddha Painting as per Vastu Shastra: Best Placement Tips, Benefits, and Directions 2025
January 29, 2025 by Suju
Deer Painting Vastu Shastra: Benefits, Significance and Ideal Placements Tips in 2025
January 29, 2025 by Kruthi
Tree of Life Painting Vastu Shastra: Ideal Placement, Benefits and Vastu Direction in 2025
January 29, 2025 by Priyanka Saha
Elephant Painting as per Vastu: Ideal Placement, Benefits and Directions in 2025
January 29, 2025 by Suju




Join the conversation!