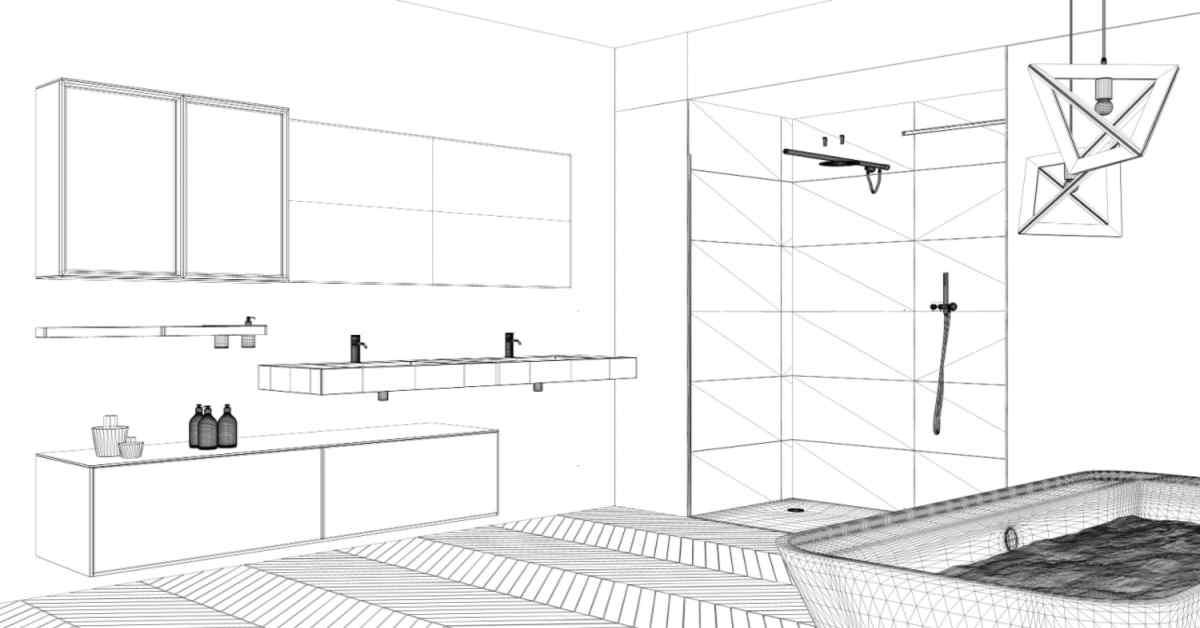As we grow up, many of us end up losing that sense of awe and wonder. If we're not building with blocks with our kids or grandkids or putting up Holiday decorations, our creative skills often go to waste. There's no better time to rediscover your creative thinking than when you're making changes to your home, like putting in a new kitchen, buying new furnishings for your bedroom, dining room, or utility room, or even better, crafting your new bathroom in 3D. An essential first step in any bathroom remodel, whether extensive or minor, is creating a bathroom 3D design of the space to get a feel for how it will look when finished. It's normal practice for projects to involve some indecisiveness to be adjusted as work progresses. The ability to envision the finished space prior to construction begins to increase the likelihood of a layout that meets your aesthetic and functional requirements. Spending a load of cash and time on new custom cabinetry only to be unimpressed with the finished product can put a damper on your excitement for a bathroom renovation. There is a limit to how much can be conveyed via planes and paper drawings. The good news is that this issue is solvable. Keep reading to learn more about the advantages of 3D bathroom design and how it works.
Why go for a 3D bathroom design?
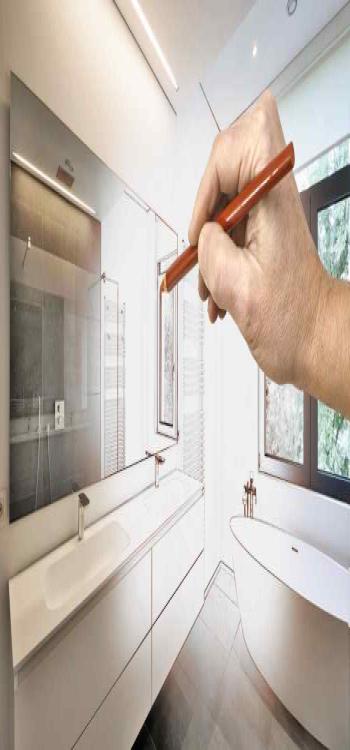
3D design of bathrooms has become popular for numerous reasons. It gives the homeowner and builder a good idea of how a bathroom will look from initial designs. Seeing your design in 3D can sometimes reveal flaws. When you see one first idea in 3D, you may find that the shower area is too big, or it makes it more difficult to get from the toilet to the sink. You may find that the cabinets you wanted to make the bathroom look heavy or the vanity colour doesn't match the walls. If you see a newer design or brand of cabinets, you may be inspired to experiment with something new. Some of the vital benefits of bathroom design 3d models include:
Recommended Reading
- Designs are changeable.
The bathroom layout is set. 3D eliminates doubt. It shows bathroom corners. Check whether the bathroom counter fits or is larger than expected.
- It's cheaper to change your mind.
3D design reduces construction changes. Changes mid-construction are expensive and time-consuming. Visualization helps see the result.
- Less error.
A design may sound or look perfect. With a 3D bathroom design, you recognise what you want. You can guess the outcome of something odd.
- Easy to implement quickly.
The 3D design saves time. You can modify designs quickly and fix errors. This improves homes faster.
Our top picks of 3D bathroom design trends this year
Bath tile sizes in mixed ways.

Try mixing the sizes of the bathroom tiles to add interest to your 3D bathroom decor. Many different varieties of bathroom accessories are offered with the same finish and in a variety of 3d tiles for small bathroom sizes. To add excitement to your bathroom decor without overwhelming it, try blending various sizes. Use the biggest portion for the floor and the smallest for the walls. Just on the wall on which you wish to establish a focal point, choose the smallest size.
Shower enclosures with French doors

Steel-framed French door shower doors are the next big trend for the bathroom, per the home designers. Because steel is so sturdy, shower frames may be relatively thin. This toilet 3d design enables a bright and airy shower enclosure. Choose a straightforward shower enclosure with a steel frame for an up-to-date and uncluttered appearance, or go for an enclosure with split lighting for a more traditional French door appearance. The effect will be completed with hinged shower doors rather than sliders.
Vanity mirrors, oval

An oval mirror above your bathroom vanity is another French-inspired bathroom decor. Rectangular mirrors are less ornamental than oval mirrors. They add curving lines to a room that might otherwise be rather rectangular. This 3d washroom design increases their aesthetic appeal and makes them a terrific focal point for any bathroom. To optimise mirror space, hang the mirrored cabinet horizontally above your vanity.
Bathroom vanities with rounded edges
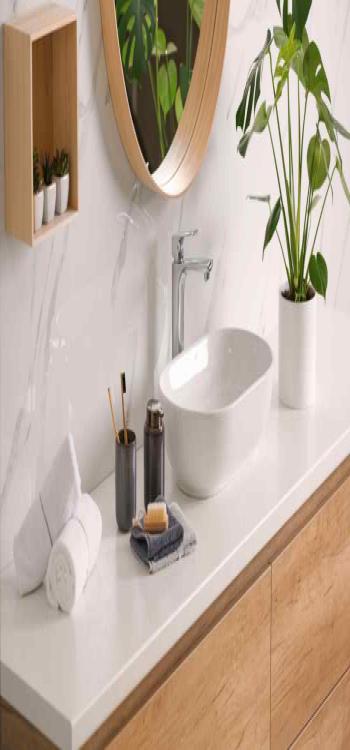
A round-edge vanity is another fantastic method to incorporate curves into your bathroom decor. Round-edge vanities are becoming increasingly favoured as a substitute for rectangle styles that have been fashionable for some time. The circular edge offers a softer aesthetic, making a modern bathroom more fun and a classic bathroom cosier.
Bathroom vanity in furniture style

A stylish bathroom vanity is one of the finest ways to invest when building a new bathroom. The vanity is the focal point of your bathroom as well as the bath fixture where you spend the most time. Furniture-style vanity cabinets are one of our favourite bathroom ideas. They're an excellent way to spruce up your bathroom. Many bathroom manufacturers are now producing furniture-style bathroom vanities. A great DIY restroom idea is to make a bespoke bathroom vanity out of an old dresser, like this one. A cabinet has the added benefit of having useful bathroom storage built in!
Consider a Trough-Style Bathroom Sink.
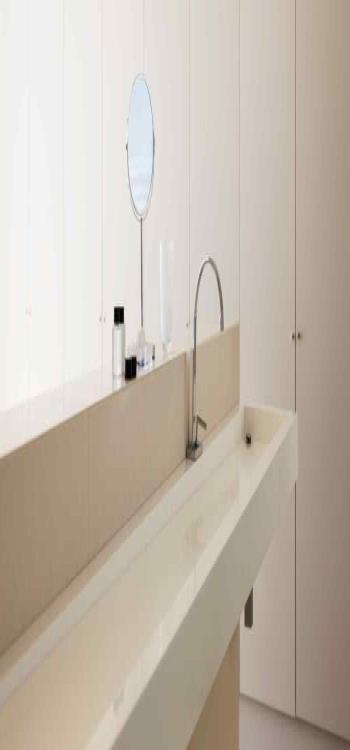
Need space for two but don't have enough for a dual vanity? Consider a trough-style wash basin. This sink type is ideal for busy restrooms such as children's bathrooms, laundry areas, or a bath off another mudroom.
Sink in a corner
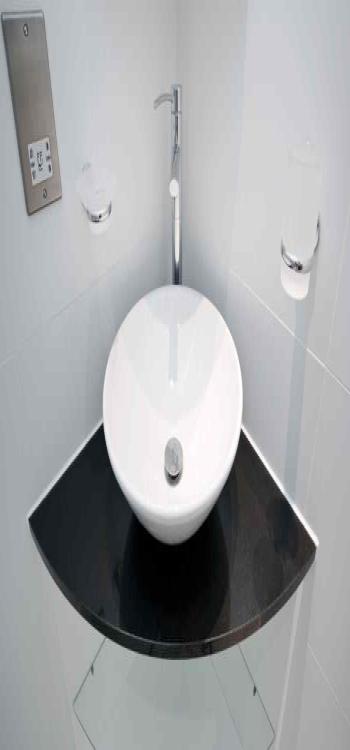
Not enough room? Consider a corner sink using 3d small bathroom designs. A corner sink is ideal for a tiny bathroom or bathroom vanity with limited floor or wall space. Look for innovative corner sinks with a shelf or other bathroom storage.
Herringbone pattern flooring
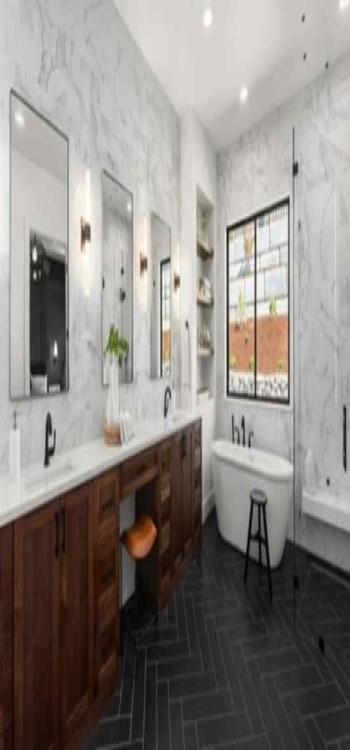
If you enjoy the concept of incorporating patterns into your bathroom but want something a little more subtle, consider a herringbone flooring pattern. Herringbone designs are found in a variety of flooring substances and colours, including marble and wood designs. You should utilise a water-resistant material in the bathroom, such as porcelain, marble, or granite. If you prefer the 3d bathroom rendering of wooden floors, consider a wood-effect tile with a herringbone pattern.
Design Your Bathroom 3D To Your Taste with NoBroker
It is best to never blindly renovate your bathroom. Before choosing 3D bathroom decor, weigh the pros and cons. NoBroker uses bathroom 3D designers and planners to show you your future bathroom even before we build it. With 3d bathroom door design, for example, you can see how modern 3D bathroom design options will look, how various shades of the doors will complement each other, and how varying lighting arrangements would function. Whether you already have a 3d bathroom designer on retainer, are in the market for one, need one for a specific project, or are confident in your aesthetic but need some guidance, you are more than welcome to take advantage of our design services. We can help you create classic, contemporary, or other types of bathroom designs using tested packages that show how each SketchUp model will look in advance. We can modify or create new 3D bathroom designs at a competitive price. This service can be completed easily and without headaches or complications. Below is a list of our services.


