Table of Contents
Quality Service Guarantee Or Painting Free

Get a rental agreement with doorstep delivery

Find the BEST deals and get unbelievable DISCOUNTS directly from builders!

5-Star rated painters, premium paints and services at the BEST PRICES!
Loved what you read? Share it with others!
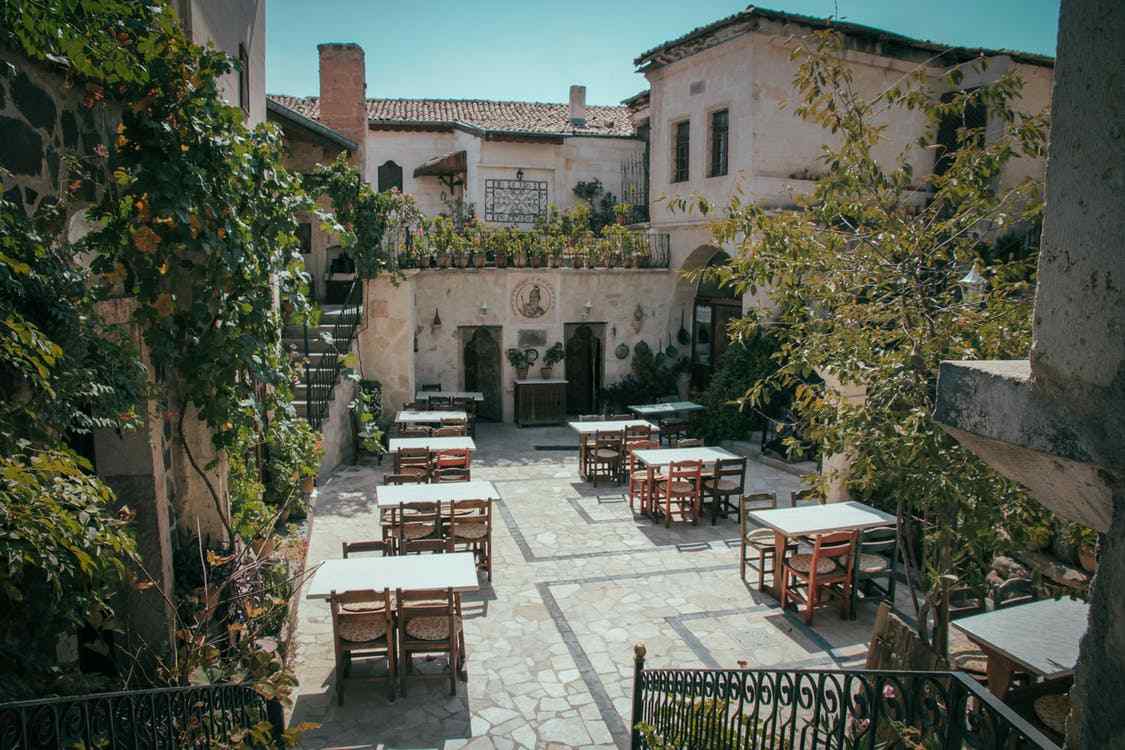

Submit the Form to Unlock the Best Deals Today
Help us assist you better
Check Your Eligibility Instantly

Experience The NoBrokerHood Difference!
Set up a demo for the entire community
Best Courtyard House Plans and Designs of 2024
Table of Contents
Courtyards were previously only seen in official buildings and institutions where staff and students could unwind and socialise outside. However, it need not only be in business locations; if you are one of those who decided to build a courtyard next to your home, you are unquestionably at the right place.
A courtyard is indeed an outdoor space that is surrounded and partially contained by walls. You might be asked to meet your friend on the patio of her housing complex. Courtyard designs in urban environments offer compact, private outdoor spaces. Courtyards are frequently hidden behind or between buildings.
Courtyards have existed for almost as long as humans have constructed houses and other structures; however, in the past, they have been used for housing livestock, roasting over an open flame, and occasionally even sleeping.
Quality Service Guarantee Or Painting Free

Get a rental agreement with doorstep delivery

Find the BEST deals and get unbelievable DISCOUNTS directly from builders!

5-Star rated painters, premium paints and services at the BEST PRICES!
What is a Courtyard House Plan?
A typical courtyard is an open space surrounded or partially contained by walls. The concept of courtyards and indoor courtyards surfaced way back in the mid-2000s. Since then, courtyards have become increasingly fashionable. Their use has expanded beyond environmental concerns; it was originally a response to climatic conditions, a technique to build shelter from ocean winds or dust storms. A courtyard offers "a natural focal point and natural privacy" when it is visible and reachable from the home's main spaces.
Another benefit of courtyard homes is that they provide a better opportunity to appreciate the architectural features of your home. You can see the stone, wood, and metal that went into building your home from three different angles while sitting in the courtyard. And if the design includes the proper amount of glass in the correct places, you can also take in similar views from within the house.
4 Amazing Benefits of Having a Courtyard at Home
1. Organic Ventilation
Natural ventilation is a major consideration when building a home in a tropical area. The greatest strategy is to increase cross ventilation and wind flow in your house or structure. It works best when the wind has a little distance to travel in the room.
2. Outdoor Lighting
You may be forced to design a dense floor plan when you have a large house on a small lot. Due to this circumstance, some areas of the house may be far from exterior doors and windows. They may therefore be remote from sources of natural light.
3. Relationship with Nature
A courtyard, mostly in the centre of your home, is a terrific way to bring these outdoor features into interior spaces where access may not always be possible.
A garden would normally be included in a courtyard because of the sunlight and rain they receive. Depending on the size of the plaza, the gardens could contain little plants or big trees.
4. Additional Space
It is simple to feel like a bedroom in a courtyard because they frequently have rooms, either completely or partially, surrounding them. You may even turn this area into a useful room in your house.
For example, this space may be used for dining, relaxing, or as a kids’ play area. It would be best if you had some courtyard housing plans since courtyard house designs can be impacted by the outside weather, which means they must be able to moderate the severe weather while still serving their intended functions.
So, if you’re looking for modern courtyard house designs, read the suggestions below to get some inspiration and pick your favourite.
12 Heartwarming Courtyard Design Ideas for Your New Home
1. Traditional Indian Courtyard House Plans
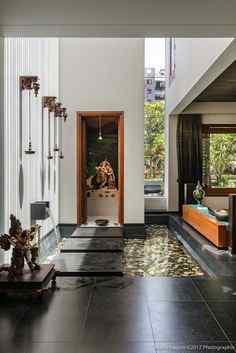
Our first traditional Indian courtyard house plan based on the Agrahara Neighbourhood in Tamil Nadu. The name comes from how these homes are arranged throughout the community, which resembles a garland. The occupants and visitors of this home will be transported to the tranquil and mysterious land of Southern India.
The family members can unwind and chill down in the sun on its spacious traditional courtyard. One of the numerous reasons to acquire this home is its substantial handcrafted wooden pillars sustaining the terracotta ceiling, red oxide-coated floors, and finely carved front door.
2. Italian-Style Courtyard Homes
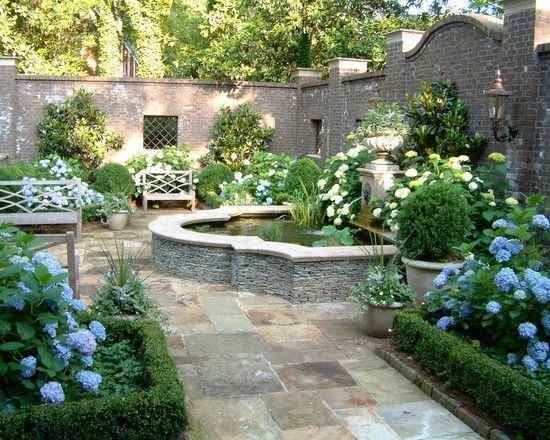
Its main features are warmth, traditional principles of order and elegance, and the courtyard house design from Italy. There is more to it than the view of the surrounding area and the garden. Its main objective is to provide guests with a quiet area where they may appreciate the sights, sounds, and scents of the garden. The courtyard should be listed as a habitable space since that is where you devote most of your time and serves a practical purpose. It clearly shows a welcoming outdoor dining space integrated with the courtyard, taking the idea of a courtyard one step further by making it a place to live.
3. Japanese Inspired Courtyard House with a Garden
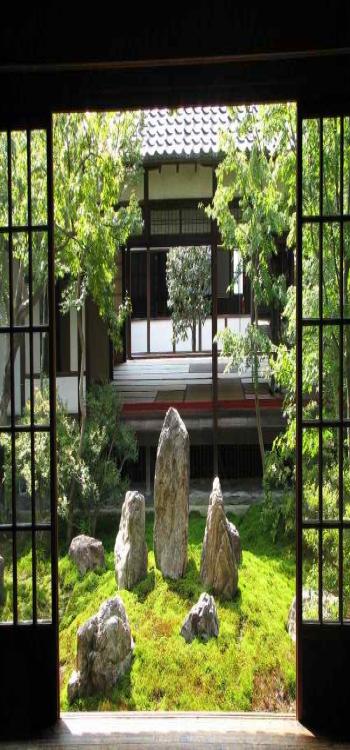
The idea behind the Korean and Japanese courtyard area architectural style with a garden is to create an ideal natural setting by drawing inspiration from nature. The basic concept is to design your location while reducing the size of actual natural features like the ocean, mountain ranges, and waterfalls. The idea also includes using trees and other plants that bloom and flourish at particular times each year and bring colour to the area. Every component has been positioned with care. The idea of sand with liquid waves is utilised to replace the area where liquid cannot be used. It can be user-friendly and minimalistic at the same time.
4. A Mughal Era Courtyard House Plan

The Persian design served as an inspiration for the Mughal gardens, which are a perfect illustration of a simple rectangular arrangement expressing the virtues of discipline, harmony, and balance. You can fit this courtyard custom home into your courtyard. Additionally, the topiary is included, in which the bush is trimmed into the required shapes, and the growth is controlled. Another component that can separate a place inside a space or provide a focal point is a body of water. Even a few details, like Islamic pillars, can be included to lend the terrace the style of the building it is surrounded by, integrating the two. It's a beautiful paused history that will delight your senses physically and visually.
5. U Shaped Courtyard House Plans
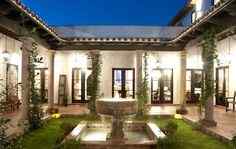
You might find these unique forms of homes when searching for home plans. With their huge U-shaped design, U-shaped house plans with a courtyard in the middle will give the old traditional house a fresh new look. This might be a lush, lovely courtyard protected by the house from the breeze and the sun. It might also be a tiny garden that provides a little greenery right in the centre of the metropolis. A fountain or perhaps a gazebo could be included in the inside landscaping of the letter U. Your U-shaped house plans can accommodate anything you desire to fit inside the curve.
6. Royal Interior Courtyard House Design
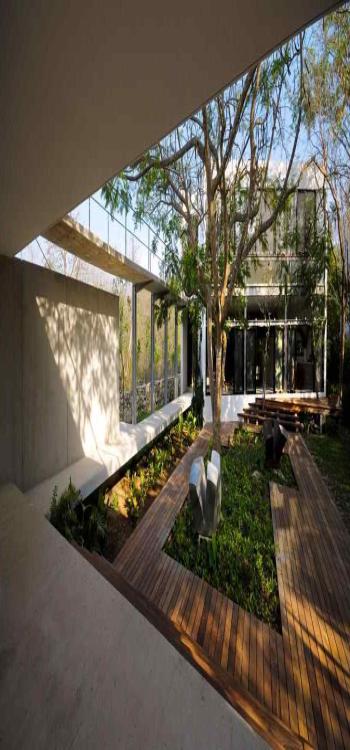
Courtyards are the ideal setting for testing out novel concepts! Your patio might also develop into a creative space by merely having a bit of fun with intelligence. It may be divided into little areas, one of which could be a sitting area and the other a body of water where you could take an outdoor shower. The use of different materials, hues, and pergolas enhances the overall atmosphere of the space, adding drama and transforming a plain courtyard into an impressive courtyard house design.
7. Simple Courtyard House Plans and Designs
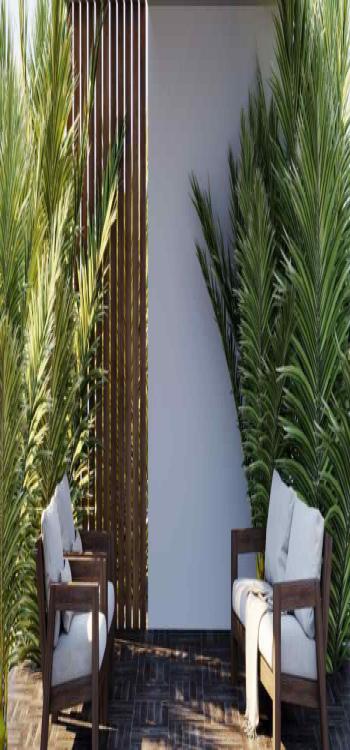
If your home is small and you don't have enough room for necessities like a lounge room, study, kitchen, and so on, you might want to add a contemplative space that integrates the outdoors. In this case, a courtyard house layout that can invite in the sunlight and greenery and connect you with the outdoors, rather than providing an accessible and large courtyard with seat-outs, may be provided. This will resolve the issue of limited space. Although it is modest, it has a bigger purpose. This area's beauty is enhanced by the fact that it can see the ground level while remaining open to the sky.
8. Courtyard House Plans and Designs with a Fountain
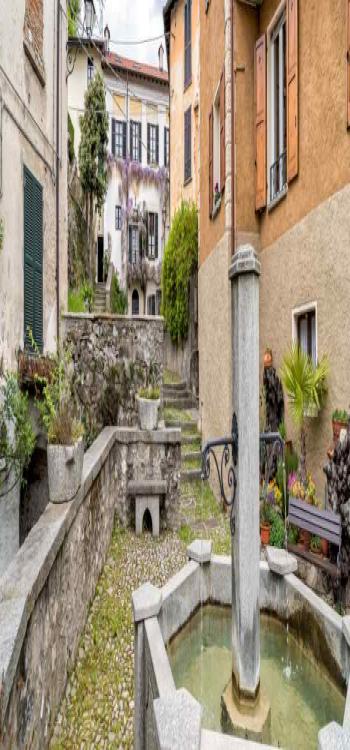
This courtyard dwelling design plan should appeal to you if you favour an open courtyard house, the well-kept greenery of a garden, and the diversity and untamed ness of a forest. In your courtyard, grow a variety of flowers and green plants. The finishing touch is a waterfall in the middle.
9. Moroccan-Inspired Courtyard Idea
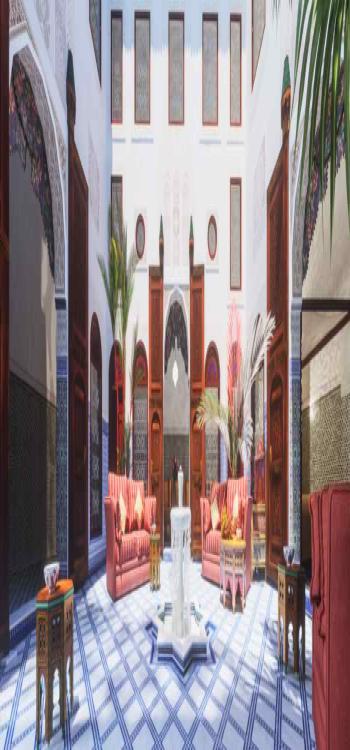
Bring the courtyard to life by adding a cheerful Moroccan-style courtyard house design. Numerous lush plants, such as ferns, lovely grasses, and terracotta accents like urns and tiles, can be incorporated into your design. To emphasise the vibrant colour motif, utilise pots and throw pillows with a mix of solid motifs and block colours. The finest of your Moroccan concept will come through if you combine the well-known indoor-outdoor furniture, like ottomans or a couch, alongside mosaic-style tile accents.
10. Indian Courtyard House Design: Are They Expensive?
A typical courtyard can cost you anywhere from Rs. 1,00,000 to Rs.3,00,000. The exact price would depend on the size, type of the courtyard and what sort of landscaping you opt for.
11. Modern Courtyard House Plans India: Ideal Courtyard Size
Interior courtyards can typically be included in homes that are 3,500 square feet and more. For the courtyard, a 10x10-feet or 8x8-feet area might be designated. Inner gardens can be created in even relatively tiny homes of 1500 square feet, and they normally have a minimum width of three feet and can extend the full length of one or two rooms.
12. An Eco-Friendly House with a Contemporary Twist
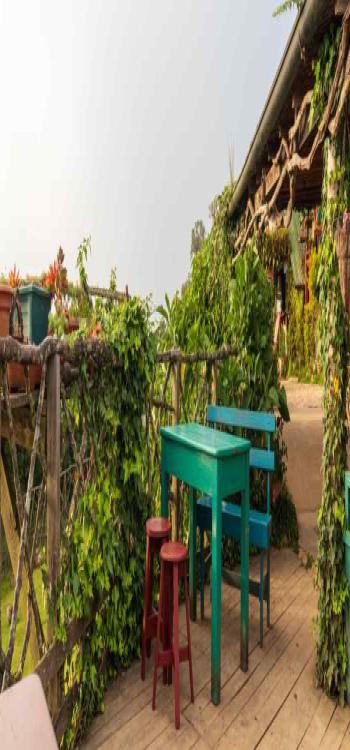
An A-frame home that looks like it has emerged from the ground is located in the countryside near Hyderabad on a wooded slope of undulating grass. It’s not at all grounded, though. You might mistake something for a tee-pee-style cottage in the Western bush due to its modern arrow roof and trapezoidal proportions. This central courtyard house plan, which acts as a link between the house’s two bedrooms and as a doorway to the sky, is the centre of the building. This outdoor area is dominated by a big tree, whose leaves create a lush canopy above.
Therefore, various types of courtyards exist in the country and worldwide; The courtyard, which unites all of the house’s sections, represents the home’s centre. It increases airflow, enables light to enter the house, and transforms the area into a play area for some people and a relaxing zone for others. The family’s courtyard extends beyond its physical boundaries. Because the courtyard house design is so successful, its core component has been refined over the years as needed. Designing the courtyard might not be an easy task for every homeowner. You can consult the expert home interior designers at NoBroker and design the courtyard of your dreams under their guidance. If interested, please comment below this article, our executive will be in touch with you soon.

FAQs about Courtyard House Plans
Answer - You can choose a specific theme and stick with that as well, or you could combine and contrast the themes to your pleasure.
Answer - Because there is typically not much room for vegetation in courtyards, climbing plants and vines have always been wise alternatives. Try plants and vines that easily climb and cling to walls, such as climbing figs, star jasmine, blackberry, or maybe even a passionfruit vine, if your home has stone walls.
Answer - A courtyard is typically an expanse of ground next to a building surrounded by fences or other structures. In contrast to a courtyard, a patio does not need to be enclosed by walls. Instead, it is comparable to a plaza in that it can be located on the ground and is an open area.
Answer - If you have enough room, include a landscape and a prominent fountain; if not, use little pots and plants; you may also use stones to create a connection to the outside.
Answer - Inside the house, a plaza could also be constructed. You can build a courtyard with a classic layout in the centre of your home and encircle it with the building.
Answer - The words "court" and "yard" share the same root of an enclosed area. For a relationship between this group of words, see yard and garden. In universities, quadrangles are a common name for courtyards.
Answer - In the past, a house's courtyard may have been used for various purposes, including gardening, cooking, and even sleeping. However, in some areas, courtyards are less common in homes today. Instead, they are more common in office buildings, shopping malls, and academic institutions, among other commercial and institutional structures.
Recommended Reading

Best Modern Cement Pop Designs for Your Home
December 31, 2024
5693+ views
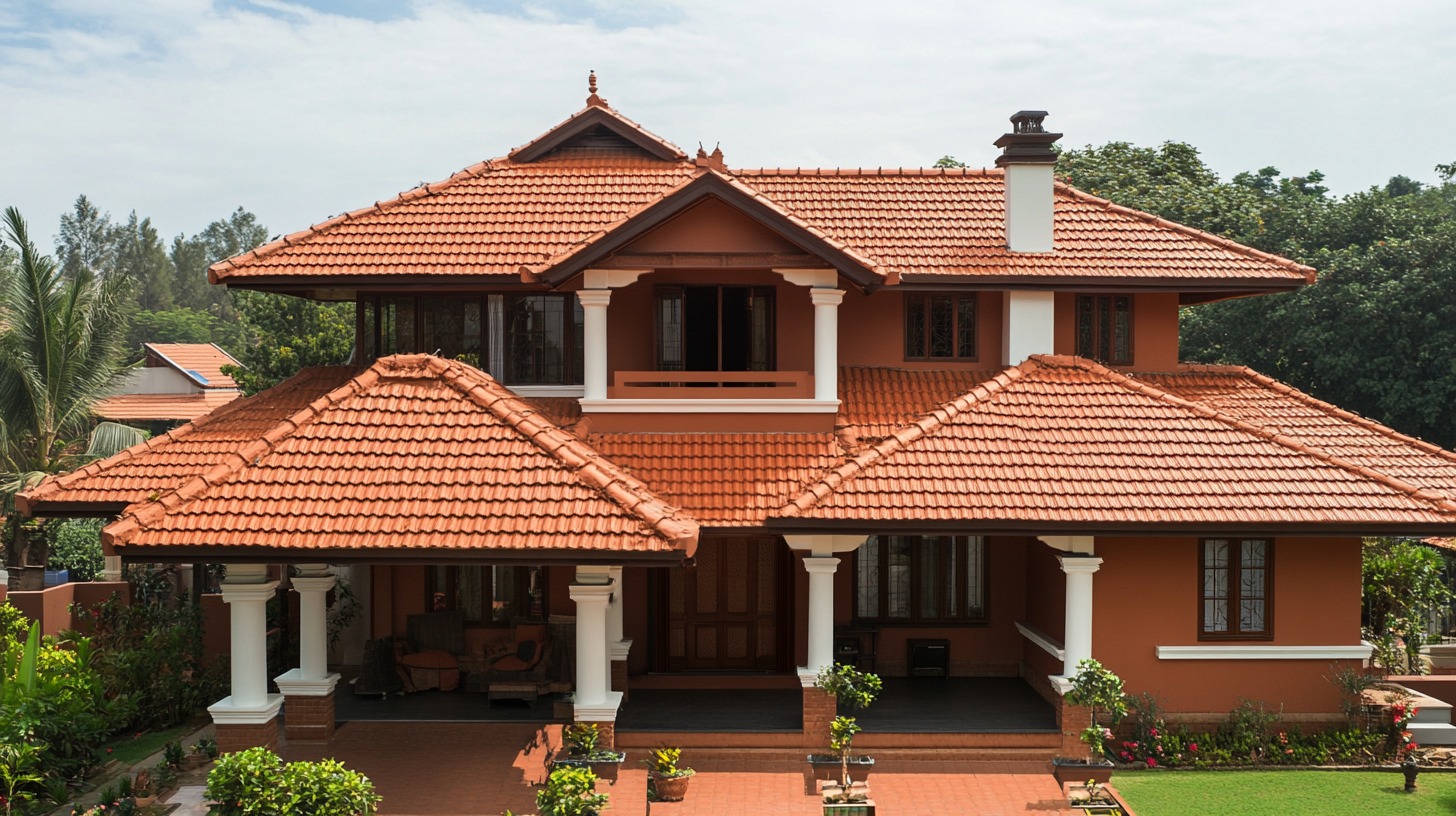
Perfect Roof Sheet Designs for Every Home! Choose Your Favourite!
December 31, 2024
9068+ views
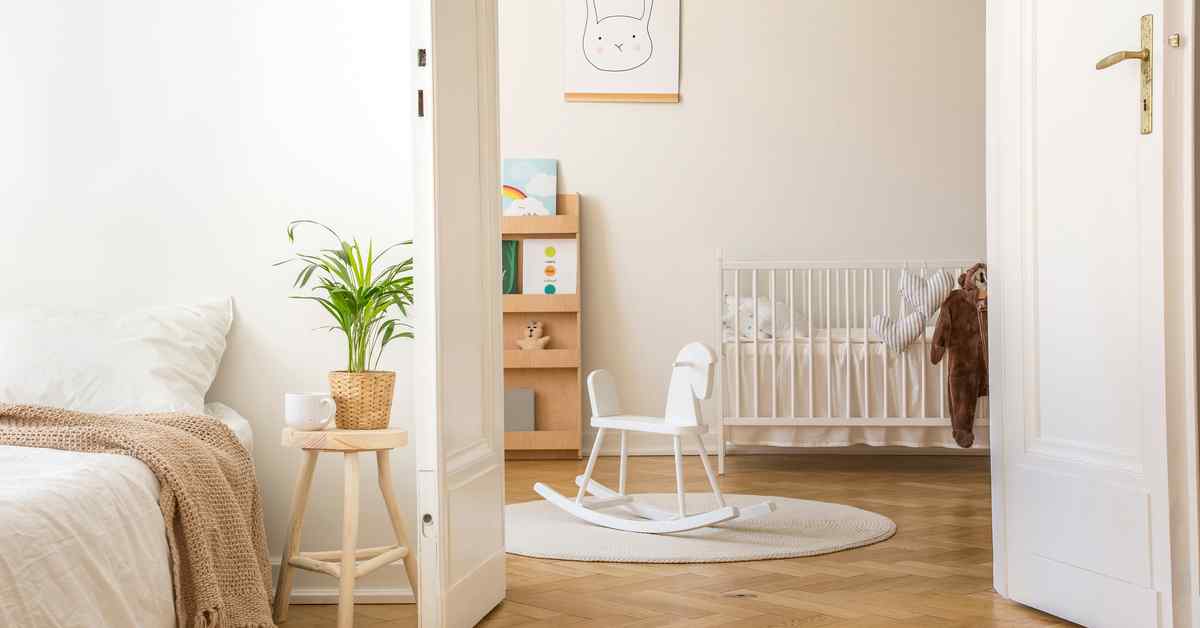
Opening Doors to Style: Modern Bedroom Door Design Concepts
December 31, 2024
4934+ views
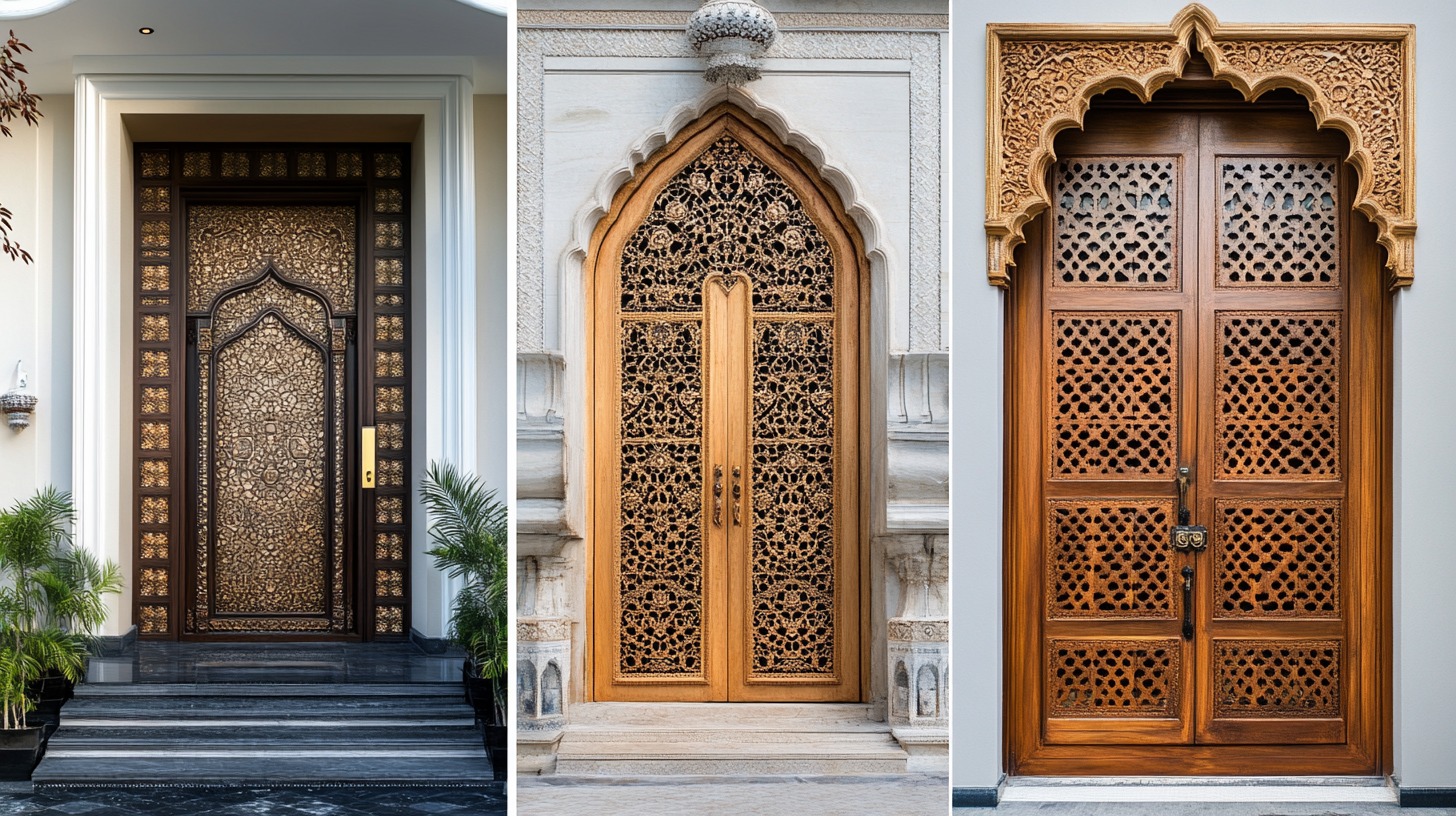
20+ Best and Most Beautiful Jali Door Design Ideas for Your Space for 2025
December 30, 2024
4235+ views
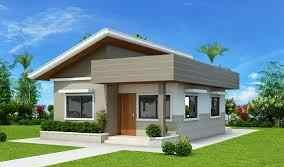
How To Calculate Square Feet Of A House And Why Does It Matter: A Beginner's Guide
December 30, 2024
7573+ views
Loved what you read? Share it with others!
NoBroker Interiors Design Testimonials
Most Viewed Articles

Top Hanging Light Ideas to Illuminate Your House
March 29, 2024
392761+ views

GFRG Panels - A New Technology in Building Construction
August 24, 2023
256601+ views
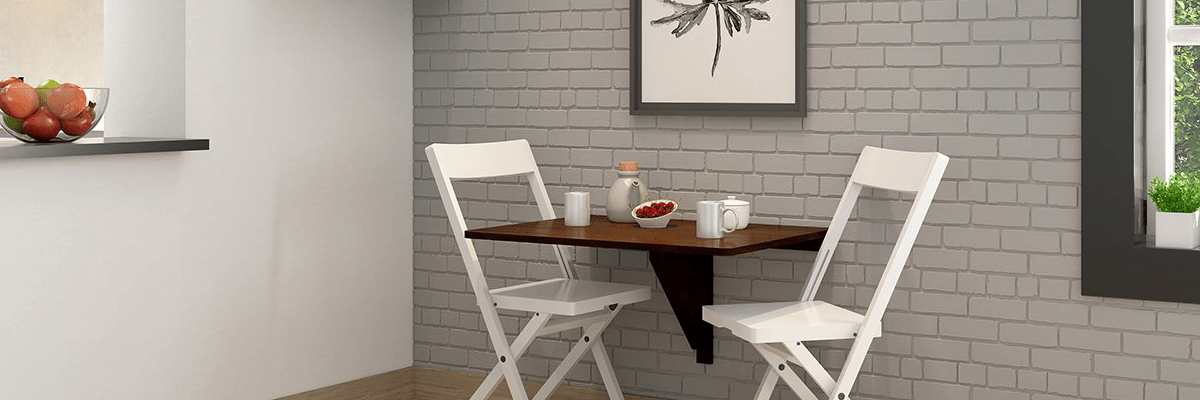
15 Wall-Mounted Dining Table Design Ideas
January 25, 2024
103127+ views

How Mivan Construction Technology Is Transforming the Art of Building!
December 17, 2024
49788+ views

Best 3 Bedroom House Plan: Modern and Space-Efficient Layouts for 2025
December 17, 2024
28729+ views
Recent blogs in
33 Bathroom Wall Tiles Design Ideas: Trendy Design Ideas in 2025
January 3, 2025 by Susan
51 Latest Wallpaper Designs for Bedroom: Transform Your Bedroom Walls in 2025
January 2, 2025 by Ananth
19 Stylish and Unique Name Plate Designs for Flats: Best Materials and Types in 2025
January 1, 2025 by Kruthi
Modern PVC Wall Panel Designs for Bedroom with Images and Estimated Cost 2025
January 1, 2025 by Kruthi
Enhance Your Roof Railing Design- Find the Best Designs Now in 2025
December 31, 2024 by Ananth




Join the conversation!