Table of Contents
Quality Service Guarantee Or Painting Free

Get a rental agreement with doorstep delivery

Find the BEST deals and get unbelievable DISCOUNTS directly from builders!

5-Star rated painters, premium paints and services at the BEST PRICES!
Loved what you read? Share it with others!
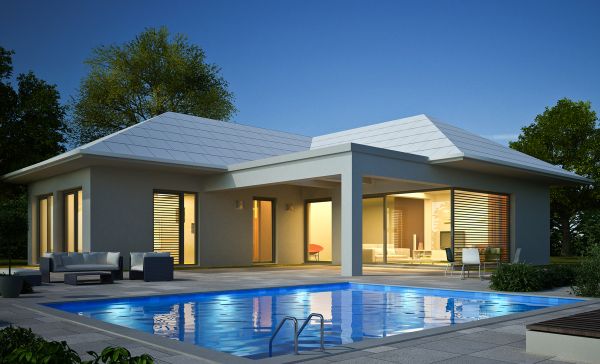

Submit the Form to Unlock the Best Deals Today
Help us assist you better
Check Your Eligibility Instantly

Experience The NoBrokerHood Difference!
Set up a demo for the entire community
Different Types of Bungalow House Design and Style
Table of Contents
The bungalows are small residential units with open floor plans, large front porches, and plenty of windows. The modern bungalow house design was first developed in Bengal during the colonial period. The word 'Bungalow' is derived from Bangla, a Hindustani word that means "belonging to Bengal." The bungalows are generally small, easier to maintain, and offer a significant level of privacy to the inhabitants. They come in varying designs and styles. Want to know more about the bungalow house designs? Read this article and see which type would best fit your choice.
Bungalow House Design - Different Styles
Bungalows are small cottage-type residential units that come in varying designs and styles. Based on their unique designs and architectural styles, they are generally of 7 types.
- California bungalow house design is a one-story bungalow-style with a sloping roof, a sizable porch, and an open floor plan. It uses stucco and wood, and builders avoid using bricks to construct this housing style.
- Tudor-style bungalow house design- This style blends medieval architecture with the layout of a standard modern bungalow. It has steep-pitched roofs, long, narrow windows, and more intricate design works, like detailed doorways, elaborate chimneys, wall claddings, etc.
- Mission Bungalow House Design- It has a gabled-type, Spanish-style roof. It has broad, overhanging eaves, exposed rafters, and a smooth stucco or plastic siding.
- Chicago bungalow House design is brick-built with a one-and-a-half storey above a basement, with stairs leading up to the porch from the street level. This style is rectangular and has a full-size basement.
- Prairie Bungalow House Style- It has piers to support the porch roof, flat chimneys, contrasting wall materials, etc. The interior often bears ceiling beams and horizontal woodworks.
- Foursquare Bungalow House design- It shares many similarities with the Prairie style. It has a modest and straightforward structure and is generally one-and-a-half storey tall with a low-pitched gable roof.
- Craftsman bungalow – This style originated in colonial India. It consists of intricate woodworks on the exterior and the interior.
Currently, we find that many of these styles were combined, or even modern architectural elements are added to bungalow house designs. These are often called contemporary, fusion, etc.
Quality Service Guarantee Or Painting Free

Get a rental agreement with doorstep delivery

Find the BEST deals and get unbelievable DISCOUNTS directly from builders!

5-Star rated painters, premium paints and services at the BEST PRICES!
Small Bungalow House Design
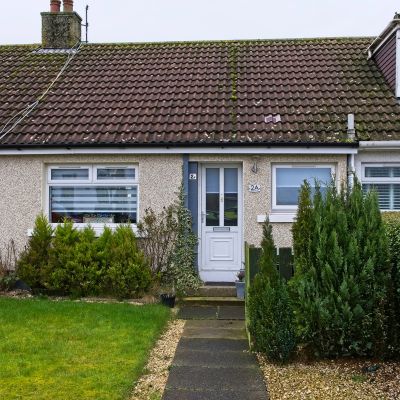
This bungalow house design can be replicated anywhere across the world. Unique and simple, the bungalow uses glasses and shutters together, making it ideal for every climate. The glasses can make it energy-efficient in colder regions, whereas together with shutters, the bungalow design with a garden is perfect for hot and humid areas.
Having two bedrooms, two living rooms, one dining hall, two washrooms, and a store, the house provides the ideal living space for a small family. With lawns on either side and an elevated entrance, this bungalow design is surely going to enchant you at first sight.
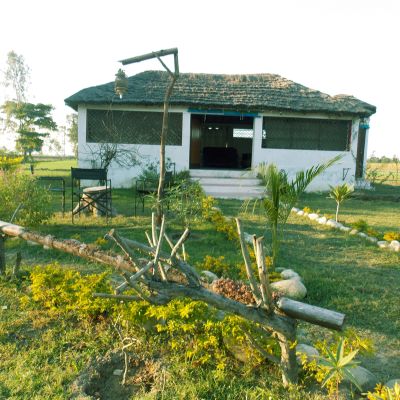
Built amid the lush greenery, this simple bungalow house design provides a perfect escape from the hustle-bustle of city life. Made from simple yet durable materials, with a sloping roof and elevated entrance, this design can be imitated anywhere across the country with minimal effort and cost.
Big Bungalow House Design
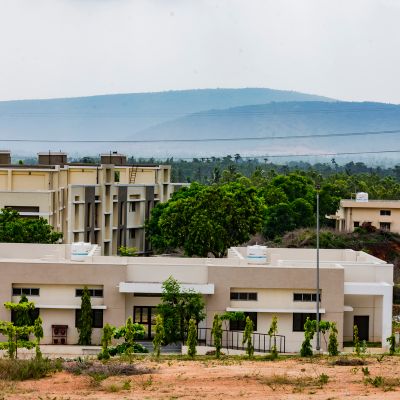
This excellent bungalow house design is suitable for housing a large family. With three bedrooms, two living rooms, 2 study rooms, two dining halls, two washrooms, one kitchen, and one storeroom, this bungalow is indeed a hub of comfort. With extensive gardens, a terrace, and an elevated entrance, this style is perfect for hot and humid regions.
This horizontally spread bungalow is large enough to accommodate four bedrooms, two dining halls, three living rooms, two guest rooms, one kitchen, and two washrooms. It has an elevated entrance and a long terrace. Its white colour adds to its charm. With the restricted use of glass, it is ideal for the hot weather regions of India.
Low-Cost Bungalow House Design
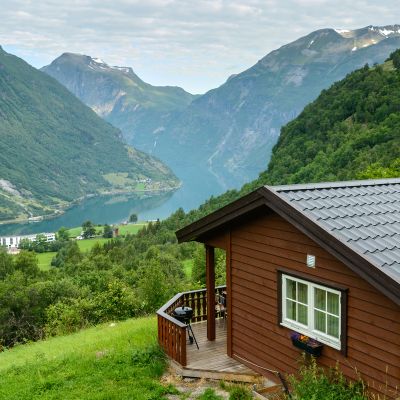
Made from wood with a sloping roof, this bungalow is easy to build and cheap. Since wood is used for its construction, the bungalow is lightweight and can be constructed anywhere across India, especially in the hilly terrains.
The use of wood leads to a reduction in construction costs. Equipped with two bedrooms, two living rooms, one dining room, one kitchen, and a washroom, this bungalow is ideal for sheltering a small family. With a small wooden terrace/balcony outside, it is one of the most cost-effective bungalow designs built anywhere across India.
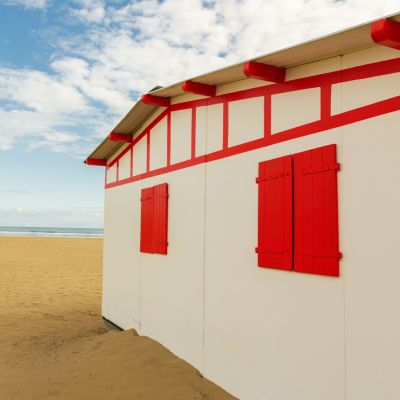
This low-cost bungalow is ideal for hot and humid regions and is perfect for a small family. This bungalow house exterior design is minimal, which helps to cut construction costs substantially. The raw materials used are cheap and readily available. With wooden windows and doors, the small bungalow design is perfect for hot regions. The red and white colour combination makes the house look simple yet beautiful.
Luxury Bungalow House Design
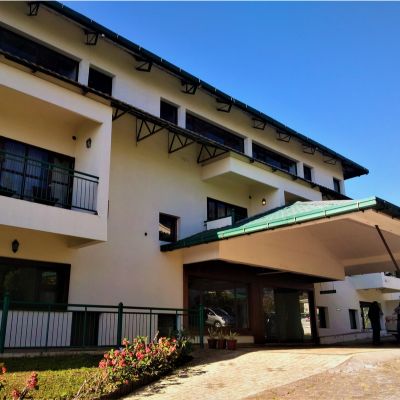
Spanning an area of 3500 sq. ft., this bungalow accommodates all the modern-day luxuries possible. The bungalow is a hub of amenities, equipped with balconies, driveways, parking spaces, porches, and lawns. With four bedrooms, three living rooms, three dining rooms, two guest rooms, 2 study rooms, two storerooms, and three washrooms, the bungalow is an ideal choice for anyone looking for comfort. This design can be replicated anywhere across India. Its light-coloured exterior walls and restricted use of glasses further make it an ideal choice for hot and dry regions.
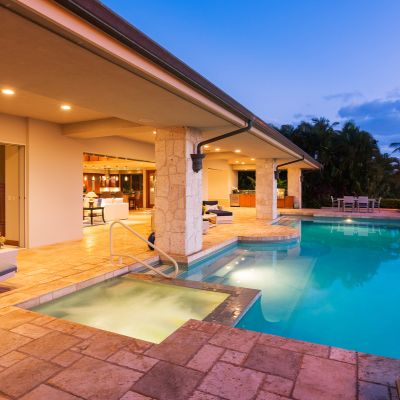
This new bungalow house design is meant to accommodate luxuries. Spread over 3567 sq ft., the bungalow front design has a swimming pool inside it. Equipped with three bedrooms, two dining halls, three living rooms, two washrooms, and a kitchen, this one storey bungalow is laterally spread.
With light-coloured walls, a terrace, and sit-ins in the interior, the bungalow provides an ideal option to welcome guests in the most fantastic way possible. With gardens spread on the other side of the pool, it provides the inhabitants with a perfect relaxation place. This design can be imitated anywhere across the world with slight alterations as per the climate and terrain.
Bungalow House Design with Terrace
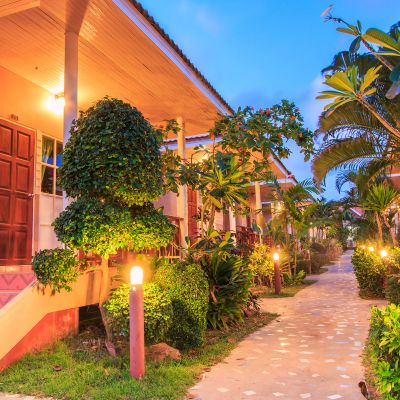
This style can be imitated anywhere across India. With stairs from the side, wooden doors, and small glass windows, it is ideal for hot and humid regions. Its light colour adds to its glamour, and the small terrace in front is perfect for resting in hot weather.
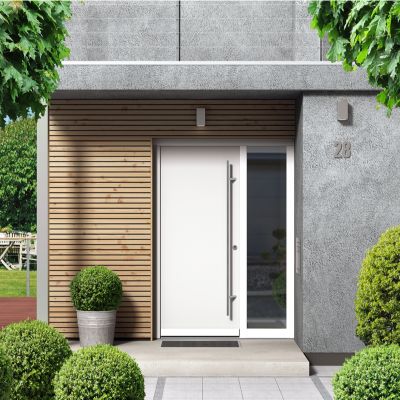
This style is praised for its unique design. It can be replicated anywhere across the world. With a long terrace and lush green gardens, this bungalow is suitable to house a large family, if required.
3D Bungalow House Design
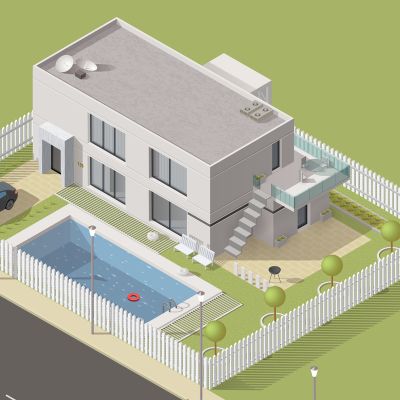
This design is perfect to be replicated anywhere across India. With terraces, lawns, gardens, driveways, a swimming pool, and parking spaces, this modern bungalow design aims at accommodating almost every comfort within a small area. It has a fantastic balcony accessible from both inside and the lawn via a staircase. The bungalow is ideal for hot and dry regions with light coloured exterior walls, limited use of glass, and a flat roof.
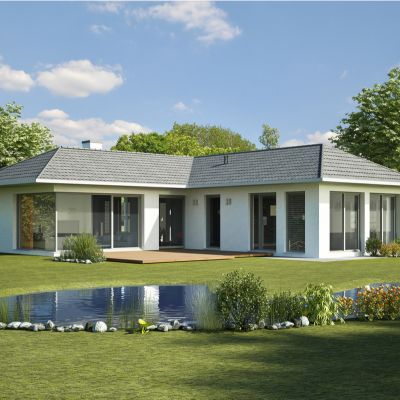
This design blends simplicity with modernity. With a sloping roof, large glass doors, sliding windows, terrace, lawns, garden, and a shallow pool, the bungalow accommodates all the modern-day comforts in a natural setting. There are two bedrooms, two living rooms, two kitchens, one dining room, and 12 washrooms inside the bungalow.
With its white walls and grey coloured tiles, this design is ideal to be replicated anywhere across India. Moreover, its single-storey and natural setting makes it a perfect choice for the elderly and the old.
Bungalow Duplex House Design
A duplex bungalow has a common central wall and is constructed on two floors. It generally has two living units, either side-by-side or on two floors, each having separate entrances. The floors are always connected through a staircase. A duplex never has three or more floors. Here's a sample design for a Duplex bungalow.
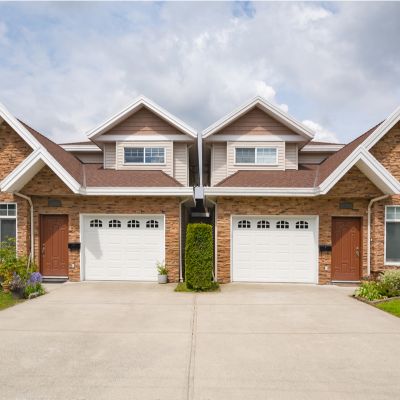
This duplex bungalow has two living units spread side-by-side. It has a large driveway and lawns on either side. With wooden doors, sloping roofs, and minimal use of glass, this style can be replicated anywhere across India.
Rowhouse Bungalow Design
- Row House Bungalows are typical in populous cities. They are houses of compact sizes and shared walls. Some row house bungalow designs are as follows-
- Porch front bungalow design- This design is popular among both single and multi-storey bungalows. Here, we find porches, a small front yard, and a garage.
- Alley Houses- These are small-sized bungalows that are just two rooms deep and hence are suitable for supporting a small family.
Daylight Row bungalow house design- This design is often the most preferred these days. Here the rooms are designed in a way to ensure that each room receives adequate sunlight. It is particularly suitable for the colder regions.
Wooden Bungalow House Design

Built with premium quality plywood and glass, this design is perfect for a small family of four or five members. It is located amid green lawns. This simple wood bungalow is cheap and easy to build. Suitable for earthquake-prone, hot, and dry regions, this design may not suit humid areas and high terrains.
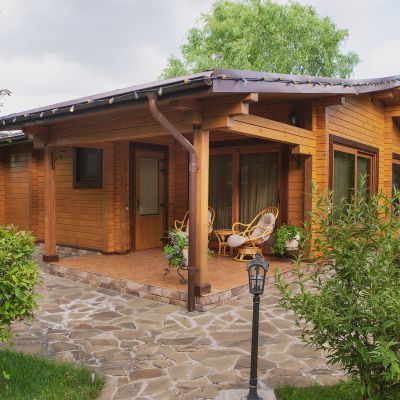
This wooden bungalow house design has a great charm associated with it. Made from eco-friendly materials, this bungalow is cheap, easy to build, and simple. With gardens, paved terraces, and sloping roofs, this design can be replicated anywhere across India. Best suited to earthquake-prone zones, this design is even ideal for hot and humid regions.
This mini bungalow house design is ideal for rainy and humid regions. Made from wood, this cheap, easy-to-build bungalow has one bedroom, two living rooms, one kitchen, one dining room, and one washroom inside. Suitable for a small family, the house has a small elevated terrace. Its entrance, too, is elevated, making it ideal for rainy regions. With widespread gardens and minimal use of glass, this design may be replicated in areas of high temperature as well.
Two Storey Bungalow House Design
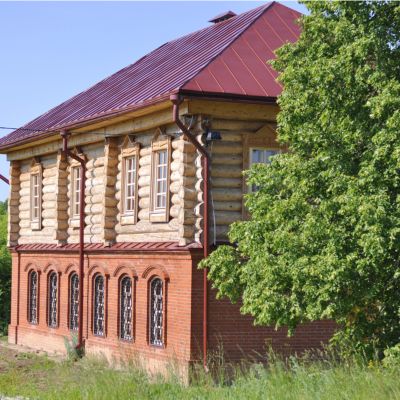
Half made of bricks and half of the wood; this bungalow has a different charm attached to it. It is particularly suitable for earthquake-prone zones since the upper storey is lightweight. With a sloping roof and arched and long-pitched windows, this bungalow displays a medieval touch. Limited use of glass makes it ideal for hot and humid regions.
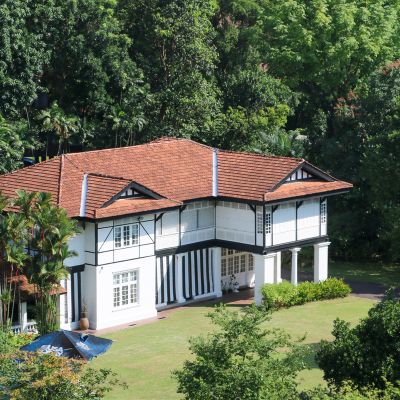
This bungalow with a sloping roof is perfect for rainy areas. Its white colour adds to its charm. With a vast terrace, lawns, and gardens, this bungalow is suitable for accommodating a large family. This style can be replicated anywhere across the country.
Three Storey Bungalow House Design
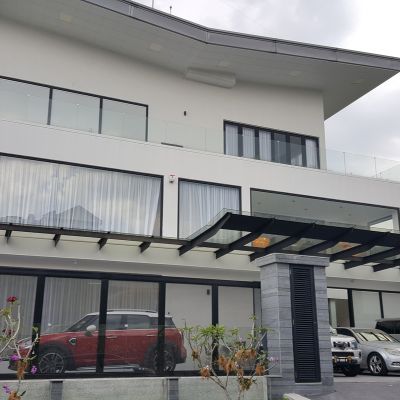
This box-style three-storey bungalow covers an area of about 3000 sq ft. It has four bedrooms, five living rooms, three dining halls, 2 study rooms, two kitchens, and three bathrooms. It also has storerooms, dressing areas, and parking spaces well-adjusted within it.
Its large glass windows add glamour to its appearance. This design is particularly suitable for colder regions, and low emissivity glasses for doors and windows can further make it energy-efficient.
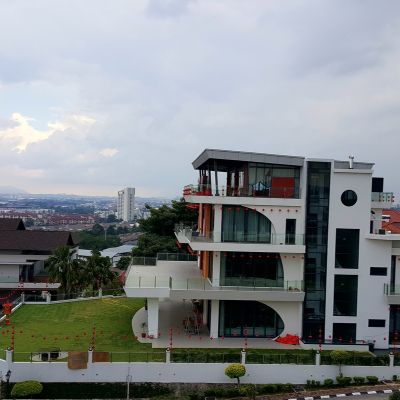
This modern bungalow house design reveals a unique blend of aesthetics and house planning. It covers an area of about 3558 sq ft. Built at an elevation, the house is ideal for humid and rainy regions. It has lawns, gardens, balconies, driveways, porches, and parking spaces. What makes this bungalow design more appealing is that it has balconies on every floor! In addition, the widespread use of glasses in windows and for decoration makes it an energy-efficient house.
The bungalow has six bedrooms, five washrooms, 2 study rooms, two dining halls, five living rooms, and two storerooms. There are also provisions for guest rooms. The combination of white, grey and red colours on its exterior walls gives the final touch to its charm.
Simple Small Bungalow House Design
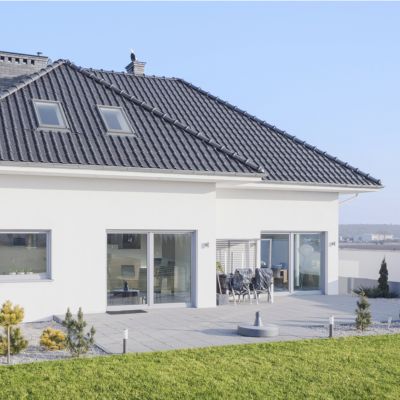
This simple bungalow design with a terrace has a great appeal. Elegant and stylish from the outside, the bungalow can be built anywhere across the world in its simple colour combination. With large glass doors, windows, an open terrace, and lawns, it has two large bedrooms, a kitchen, a dining room, and two living rooms inside. Its sloping roof makes it ideal for a hot and humid climate. However, the fantastic terrace on its right is perfect for welcoming guests.
This simple yet small bungalow has a unique charm. With large windows, stone-fitted walls, and a sloping roof, the house imitates the traditional huts though equipped with all the modern-day facilities inside. With a unique shade of brown, this bungalow can be efficiently designed at any place. Its sloping roof and large windows further make it an ideal choice for hot and humid regions.
Are you planning to invest in a Bungalow? Confused regarding which bungalow house design would best suit your budget? Well, you no longer need to worry. NoBroker experts can help you choose the ideal bungalow-style according to your taste and budget, that too, for free! So, what are you waiting for? Hurry!

FAQ’s
Ans. California-style bungalows are generally made of wood and stucco. They are known for their simple design and durability.
Ans. In duplex bungalows, the two-storeys are always connected by a staircase, which may not be the case in two-storey bungalows.
Ans. Yes, modern luxurious bungalows often include swimming pools.
Ans. California bungalow style that uses wood and stucco as building materials is ideal for hilly terrains.
Ans. Sunlight row house design is ideal for cold climates as it lets adequate sunlight inside the rooms, keeping them warm.
Recommended Reading
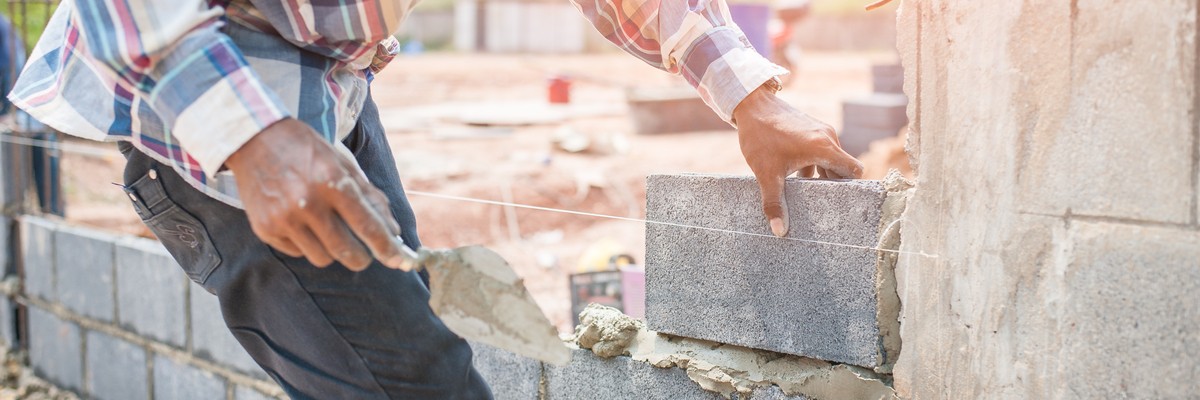
Load Bearing Wall: Features and Types
January 31, 2025
3695+ views
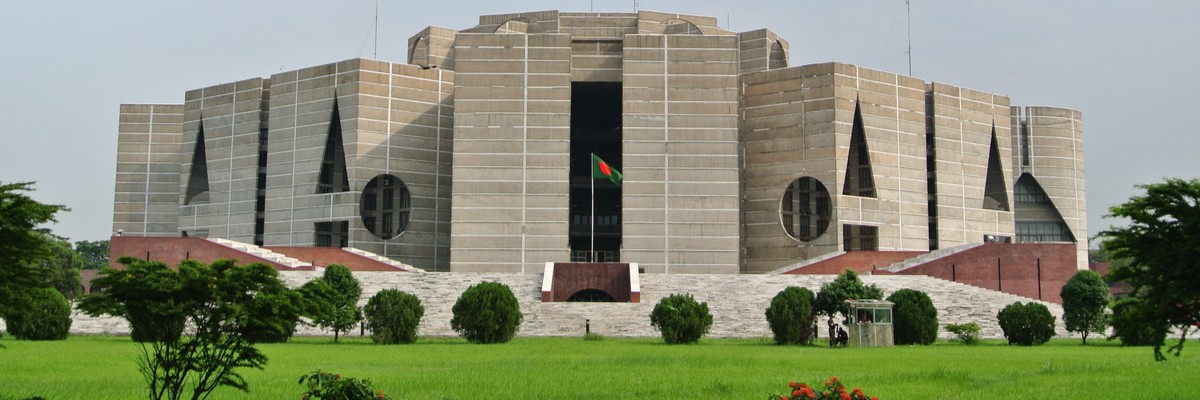
Louis I. Kahn, The Kahn That Matters
January 31, 2025
2968+ views
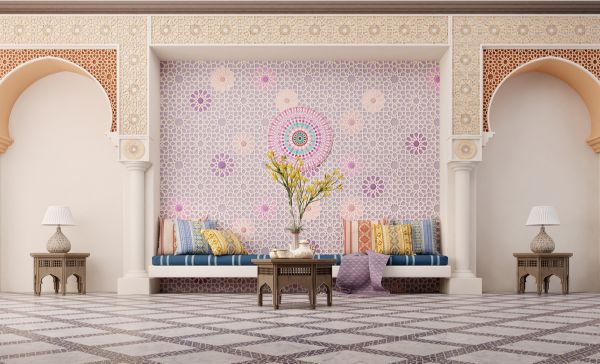
34 Best Arch Design of House Entrance, Kitchen and Hall in 2025
January 31, 2025
6194+ views
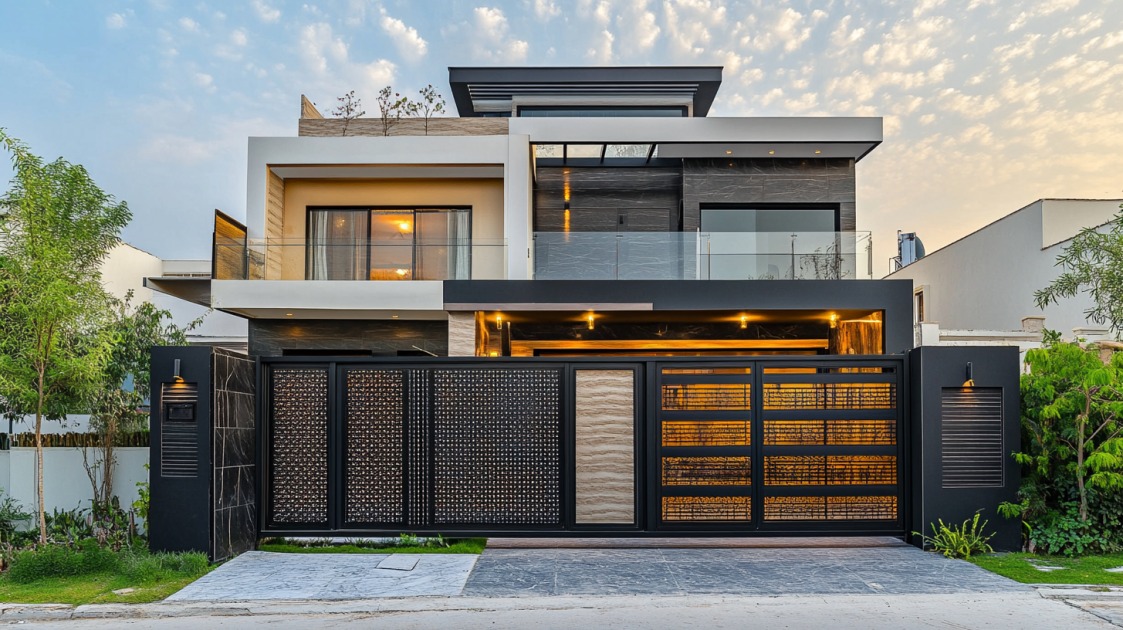
15+ Stunning Front Gate Designs for Your Home in 2025
January 31, 2025
11661+ views
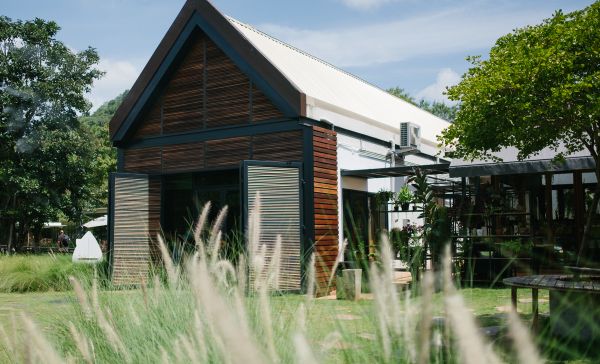
A Guide to the Best Farmhouse Design Ideas and a Few Additional Styling Tips
January 31, 2025
3825+ views
Loved what you read? Share it with others!
NoBroker Interiors Design Testimonials
Most Viewed Articles
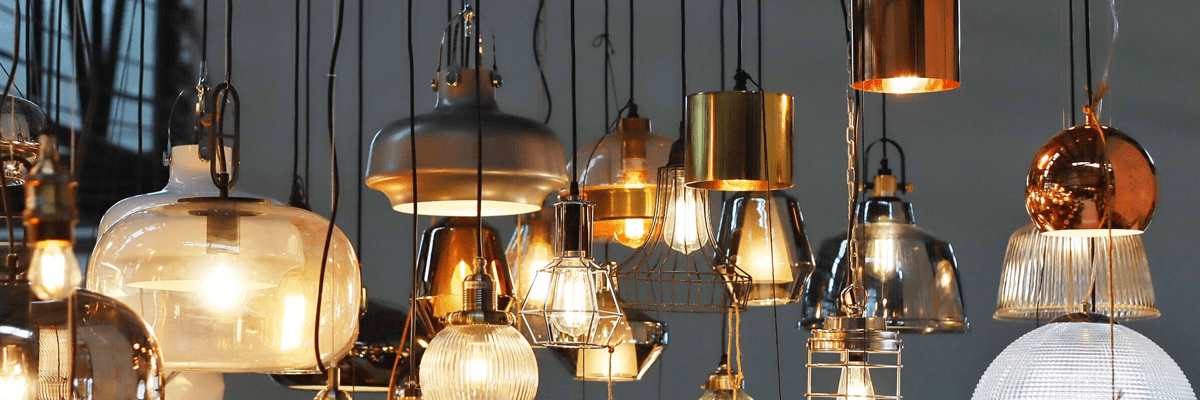
Top Hanging Light Ideas to Illuminate Your House
January 31, 2025
393157+ views
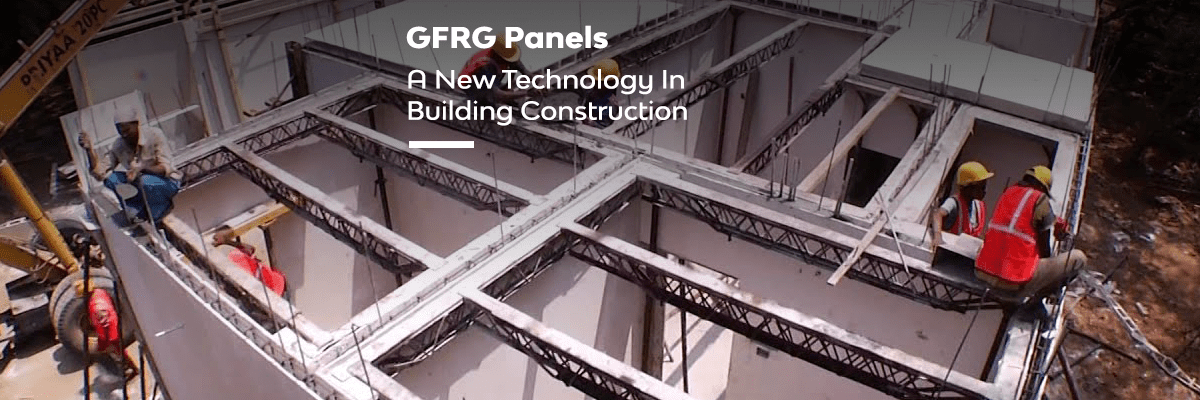
GFRG Panels - A New Technology in Building Construction
January 31, 2025
257333+ views
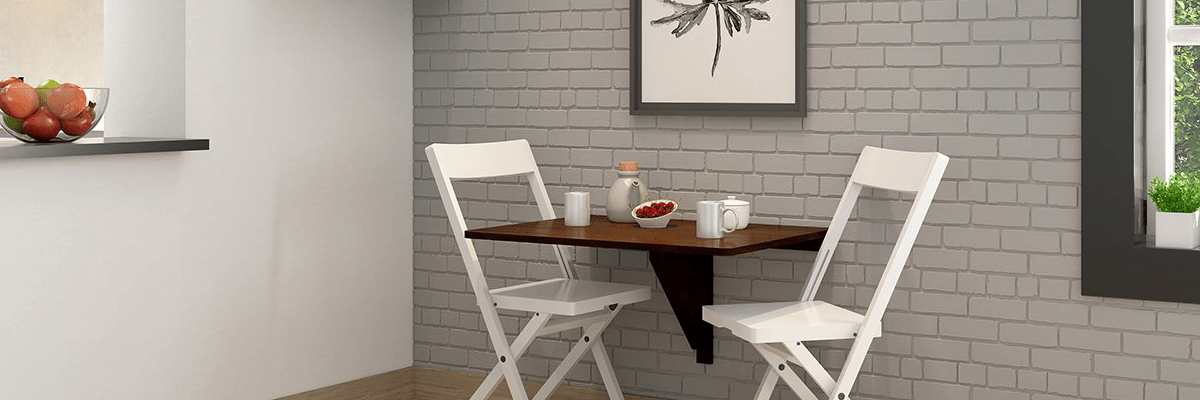
15 Wall-Mounted Dining Table Design Ideas
January 31, 2025
103591+ views
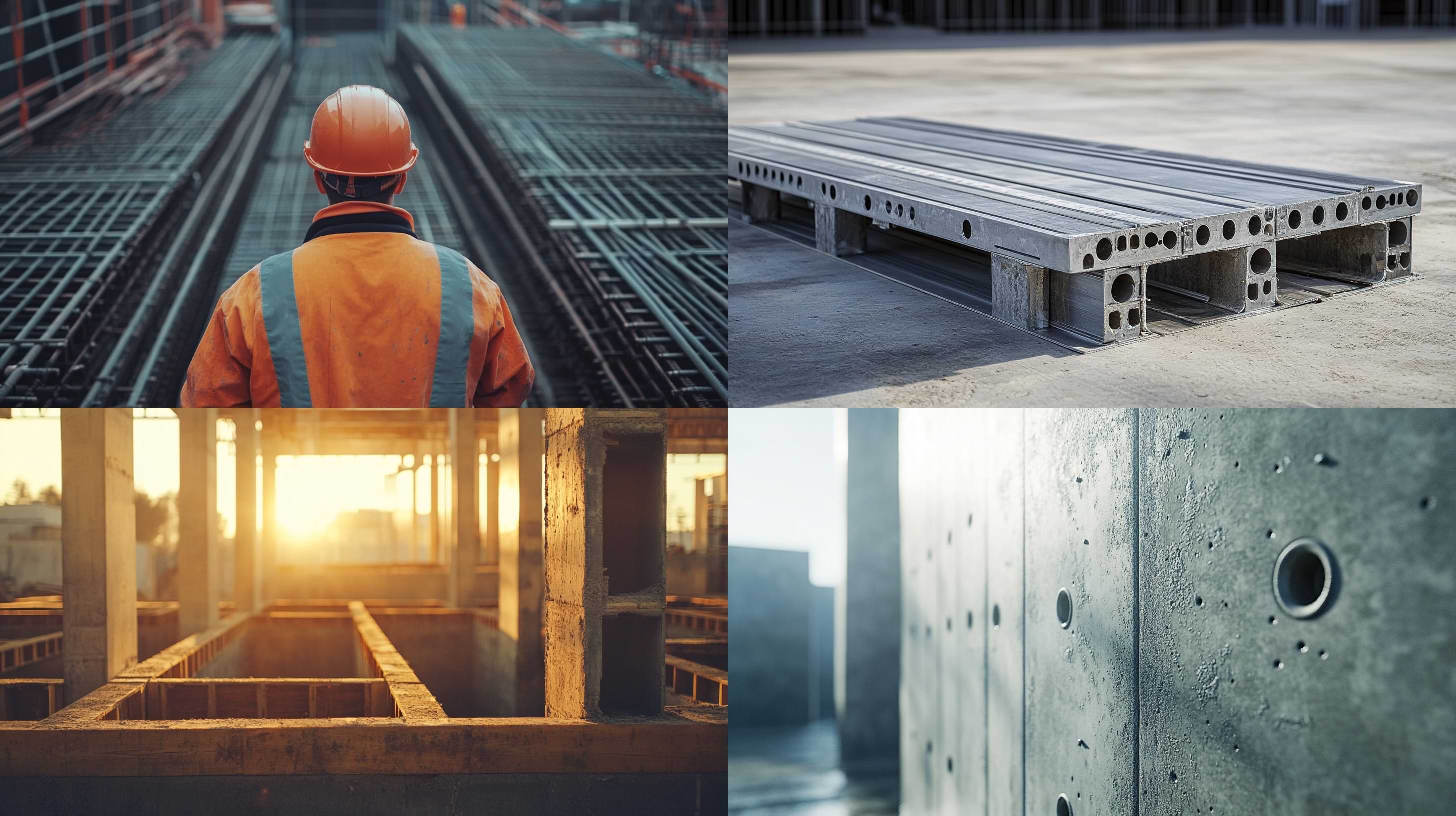
How Mivan Construction Technology Is Transforming the Art of Building!
January 31, 2025
61468+ views

Best 3 Bedroom House Plan: Modern and Space-Efficient Layouts for 2025
January 31, 2025
35919+ views
Recent blogs in
5 Tips on How to Choose Curtains 2025
January 31, 2025 by NoBroker.com
Best Ways to Improve the Lighting in Home
January 31, 2025 by NoBroker.com
DIY Magical Lighting Ideas: Step by Step Guide
January 31, 2025 by NoBroker.com
January 31, 2025 by NoBroker.com
Best Bedside Tables Ideas For a Classy Look
January 31, 2025 by NoBroker.com
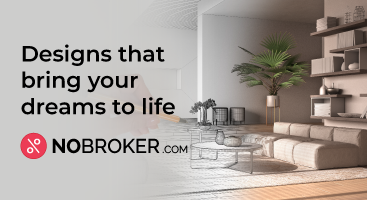


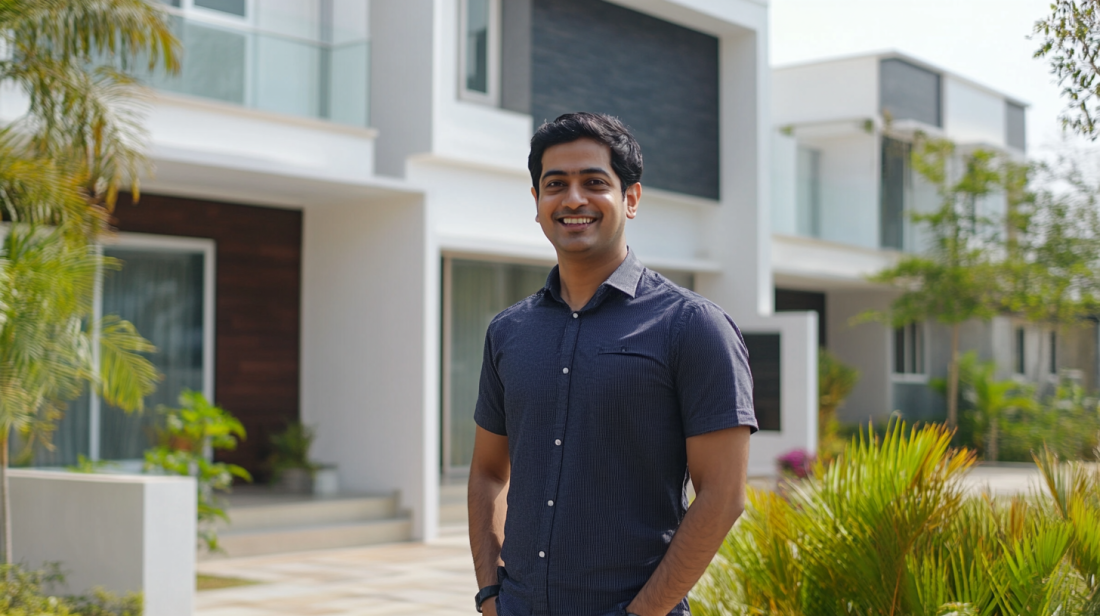
Join the conversation!