Table of Contents
Quality Service Guarantee Or Painting Free

Get a rental agreement with doorstep delivery

Find the BEST deals and get unbelievable DISCOUNTS directly from builders!

5-Star rated painters, premium paints and services at the BEST PRICES!
Loved what you read? Share it with others!
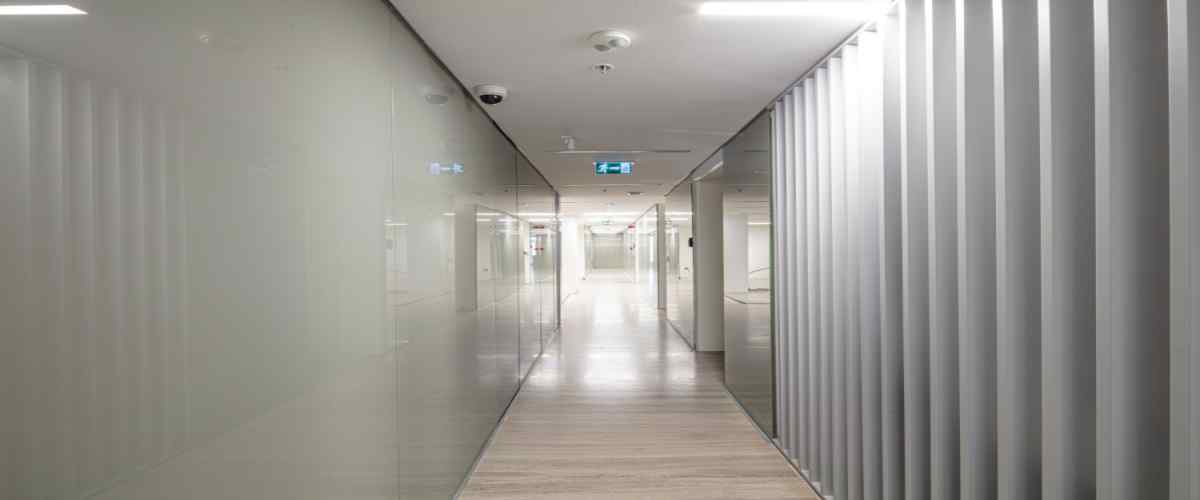

Submit the Form to Unlock the Best Deals Today
Help us assist you better
Check Your Eligibility Instantly

Experience The NoBrokerHood Difference!
Set up a demo for the entire community
10 of the Best Corridor Designs for Homes and Office Spaces
Table of Contents
Your corridor does not have to be a boring, straightforward path that is only traversed when going from one place to another is required. It can become one of your home's most beautiful and practical rooms if you are willing to put a little time and a lot of love into the process. All that is required is a moderate amount of attention and a great deal of affection.
You may need to deal with some design concerns, like the lack of windows or their narrowness, but there are ways to work around these downsides, so do not let that deter you.
The hallways in your house might need a makeover, and here is a list of ten various interior design methods that could be employed to give them one. Keep reading to find out how you may make the most of this potentially underutilised space with corridor design which is frequently ignored.
Quality Service Guarantee Or Painting Free

Get a rental agreement with doorstep delivery

Find the BEST deals and get unbelievable DISCOUNTS directly from builders!

5-Star rated painters, premium paints and services at the BEST PRICES!
1. Incorporate Bricks into your Design
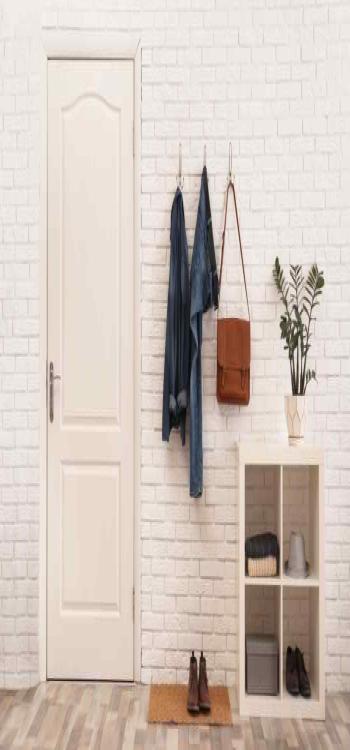
A wall in this long and narrow entrance hall is built of rough red brick, which provides a striking contrast to the walls that are painted a basic grey hue and the floor that is made of light wood. Because the texture is only present on one side, the visual length is reduced; this would not be the case if both sides used the same finish, making the area seem larger.
Visual length is a measure of apparent length. Maintaining the texture on only one side of the room helps to create the illusion of a smaller overall area. The stationary cycle that is attached to the wall acts as the focal point of the space, and the long console unit that is situated to the right of it houses various items such as keys and footwear
2. Make Use of Vertical and Horizontal Chevron Stripes
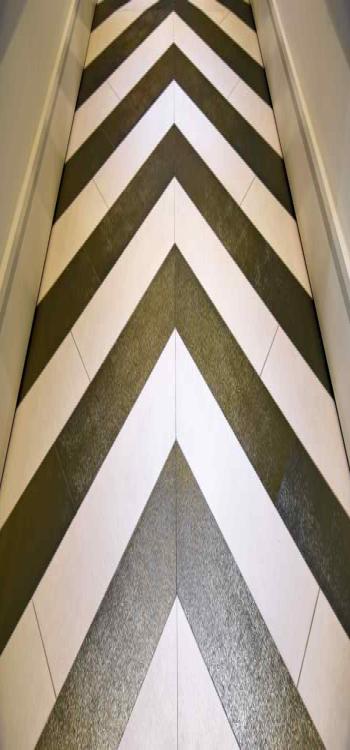
This corridor ceiling design makes fantastic use of vivid graphic wallpaper, which is a fantastic method for capturing people's attention since it is so eye-catching. The wallpaper has daring zigzags that not only infuse the space with a healthy dose of brilliant colour but also provide the impression that the area is moving in a certain direction. The bedrooms on each side of it share a linen closet, which is in a small storage cupboard.
3. A Museum or Art Gallery-inspired Corridor
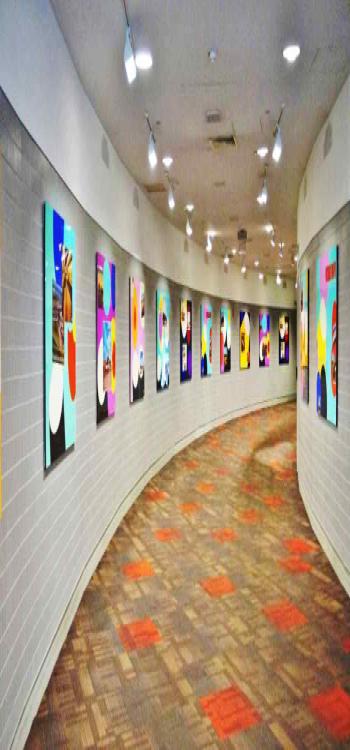
The ideal location for hanging paintings and other art pieces is in a small corridor ceiling design that is not being used for any other purpose. Even better, why not design a customised gallery wall with photographs of your family, pictures from your holidays, and treasured memories from when you were younger? When you go along the wall, you will always be able to look at something that has a unique significance for you.
This is something that you will always be able to see. Always hang images at eye level for the most effective, and choose frames like one another to create a consistent style across the space.
4. Convert One of the Pre-existing Hallways into a Library
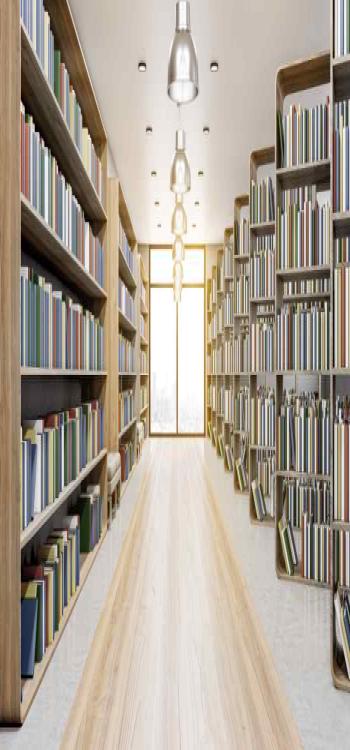
The precious books you have would look wonderful along the walls of the tiny corridor design ideas for the home that you have accessible. An open bookshelf needs just one foot in width to work properly, which means it can be placed in even the most cramped hallways. You can choose to install a bookcase that extends from the ground up to the ceiling, or you may elect instead to install as many free-standing shelves as your space requires.
Taking up a book may instantly inject a chapter with colour and intrigue, transforming it from something that could have been dull otherwise. If the door that leads to your bedroom is conveniently located right next to the bookshelf, you won't have to go far to pick up a popular book to enjoy a few minutes of relaxing reading before retiring for the evening.
5. Adding Wall Panels to the Corridor
The addition of these vibrant wall panels has given this formerly bland entrance passage design a lot more character and style. The all-white interior design is broken up by a few splashes of colour brought in by the green panels, which act as a centre of attention and provide a sense of vibrancy. You are free to try out a variety of other colour combinations, and if it seems like something entertaining to do, go for it!
6. Use Mirrors as a Decorative Accent
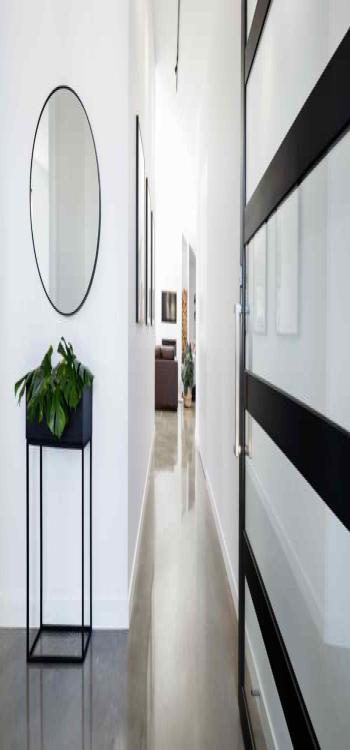
Even in the smallest of spaces, ornamental mirrors may create a significant impact by giving the impression that there is more space than there is. The installation of mirrors down the length of your hallway will not only create the illusion that the passageway is wider than it is, but they will also serve the dual purpose of reflecting light along the walls and illuminating a previously dark space.
The exquisitely decorated stainless steel frame of the circular mirror in this room not only makes a striking statement but also adds to the elegance of the silver-grey panelled walls in this space.
7. Include Both a Colour and a Pattern in Your Design
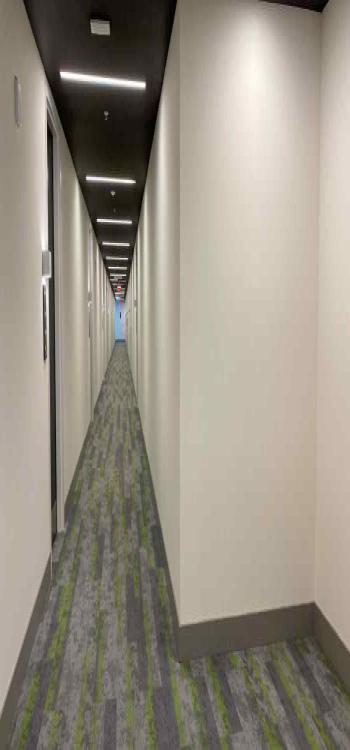
This narrow little hallway immediately at the home entrance has been transformed from ordinary to magnificent due to the installation of black and white checkerboard tile on the floor and the painting of two walls in a brilliant shade of candy pink. The transformation of the little narrow hallway looks impressive
The mirrors attached to the storage cabinets that run down one wall create the illusion that the room is far larger than it is. To allow an adequate quantity of light to enter the space, the door that goes to the other side of the room has been installed with glass inserts.
8. Open Arches Corridor Design
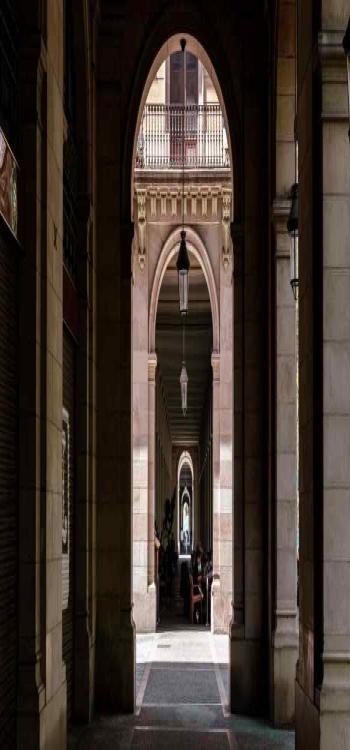
A great number of open arches on one side of this hacienda-type home in Spanish architecture lead out onto a courtyard. Consequently, this corridor is drenched in abundant fresh air and naturally occurring light. Please take notice of how the mirror has been hung to reflect the lovely view of the garden that can be seen from here.
Putting plants in tall pots and arranging them all along the modern corridor ceiling design gives the space an exotic feel. The beams in the hallway's ceiling are made of wood, and they not only help to define the space but also provide aesthetic appeal.
9. Passage Between Courtyards Corridor Design
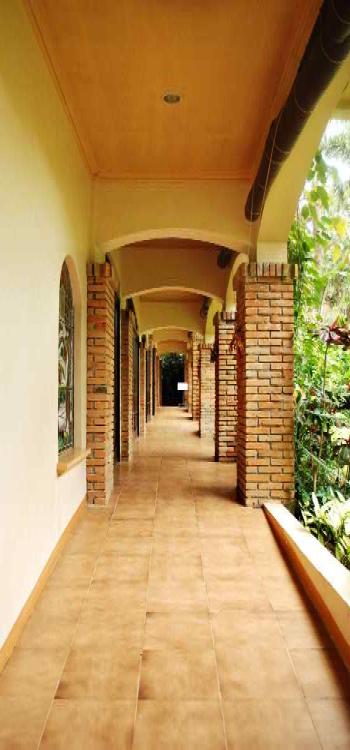
This wonderful corridor false ceiling design takes full use of all the perks that come along with having a classic courtyard layout, thanks to the fact that it was designed in that such. The path leading from one courtyard to the other is set out so that it runs directly between two sections of a densely manicured garden.
A pebbled border that spans the length of the outer perimeter serves the purpose of preventing muck from being dragged in from the outside, and yellow Jaisalmer stone is used to cover both the flooring and the walls of the structure.
10. Corridor Design with a Practical Storage
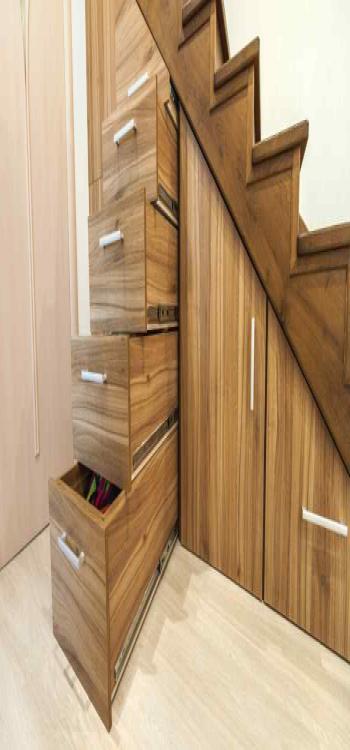
This corridor pop design at the front of the house functions as both a foyer and a mudroom; there is a space for storing shoes below the continuous long bench that runs down one wall. There is sufficient space to hang coats and umbrellas on the wall above the seats as soon as you enter the building. On the other side of the room is an open console containing wicker baskets for storing smaller items in an organised method and displaying artwork and antiquities. Please take notice of how the use of white paint and vertical wall panels draws attention simultaneously to the space's width as well as its height.
How Can NoBroker Help?
NoBroker guarantees superior user experience and better value for purchase—With high demand renderings that are more detailed, intriguing, flexible, inexpensive, and aesthetically pleasing.If you are experiencing difficulties or have questions about the choices you have made for the design of your home, you need not be concerned about this.
If you need help, you may get it from the best 3D entrance corridor designs and specialists at NoBroker. From the initial concept to the finished product, we can alter or even develop an entirely new 3D home plan at the most affordable costs that are presently available on the market. Contact NoBroker Interior Design Team and schedule a home consultation right now for design solutions that fit your taste and budget.

FAQ's
Q1. How can one make walking along a corridor enjoyable for themselves and others?
Ans. You may also try lining up statues, figurines, or other items from ancient times in a row to see if that works better. The open area that is directly next to the corridor is used to great advantage by the corridor at this location. Glass makes up a significant amount of the wall, which not only lets in natural light but also offers appealing perspectives of the flora and fauna that can be seen outside
Ans. In a building, a corridor is a kind of hallway that often connects one room to another and that is generally flanked on each side by solid walls. Corridors are typically bordered on both sides by solid walls. A badly constructed corridor could not have enough illumination, which can lead to a claustrophobic feeling in the space. Corridors may be fascinating areas; thus, having them in a building can give it more personality. Corridors are often seen in older buildings
Ans. The width considered adequate in terms of space, accommodation, and accessibility falls in the neighbourhood of 42 to 48 inches on average. This range was determined based on the size of rooms and people (106.88-121.92 cm). Although it allows for the inclusion of furniture and two people to walk comfortably side by side, hallways 60 inches (152.4 cm) wide are not particularly common because of the limited amount of space they give.
Ans. To create the idea that the hallway is larger than it is, choose a pattern with horizontal lines, chevrons, or bold geometrics. This will square off the space in the hallway. Running the flooring vertically in a long and tight hallway will only help to extend the effect and attract attention to the space's limitation as it is being installed.
Ans. Painting the walls and ceiling in lighter colours may help light bounce off the walls, creating the illusion that the area is wider and brighter than it is. This is especially helpful in corridors, which are often illuminated gloomily. By painting the ceiling a shade one step brighter than the walls, it is possible to give the impression that the area is bigger than it is. Contrary to a common misconception, you do not have to paint everything in a light tone
Recommended Reading
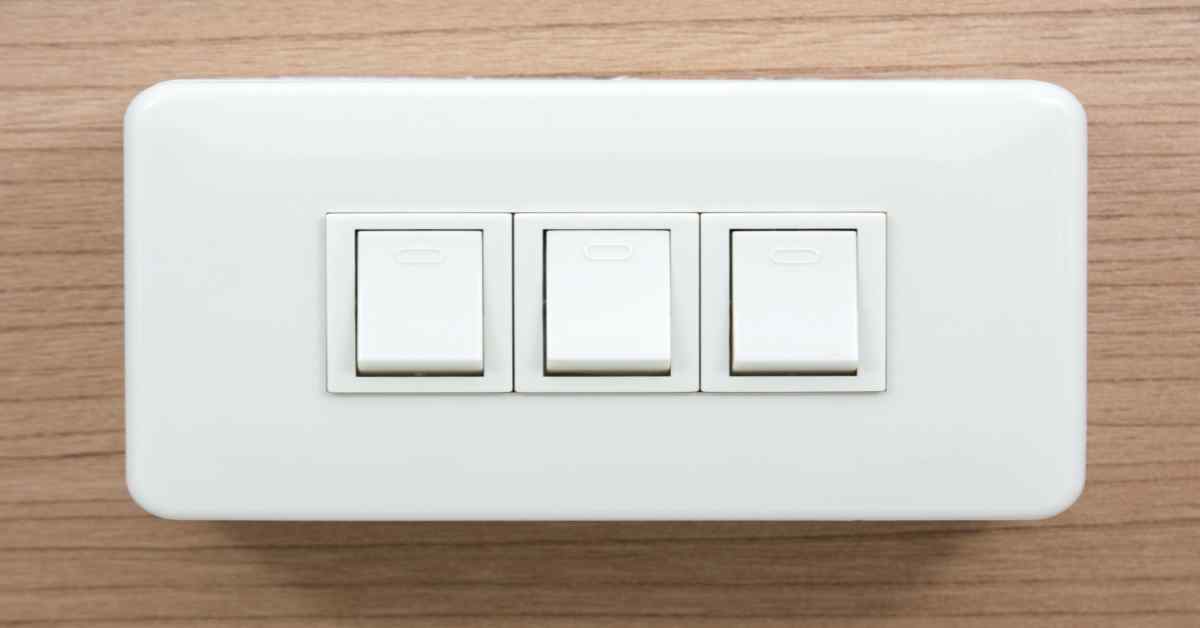
Switchboard Designs: Transforming Your Space with Modular Electric Boards
January 16, 2025
4529+ views
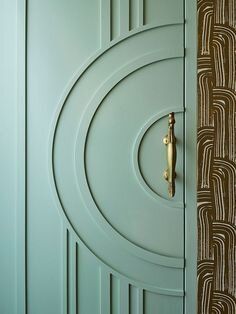
Transform your home with these trending ideas for a sturdy yet stylish panel door design
January 16, 2025
4732+ views
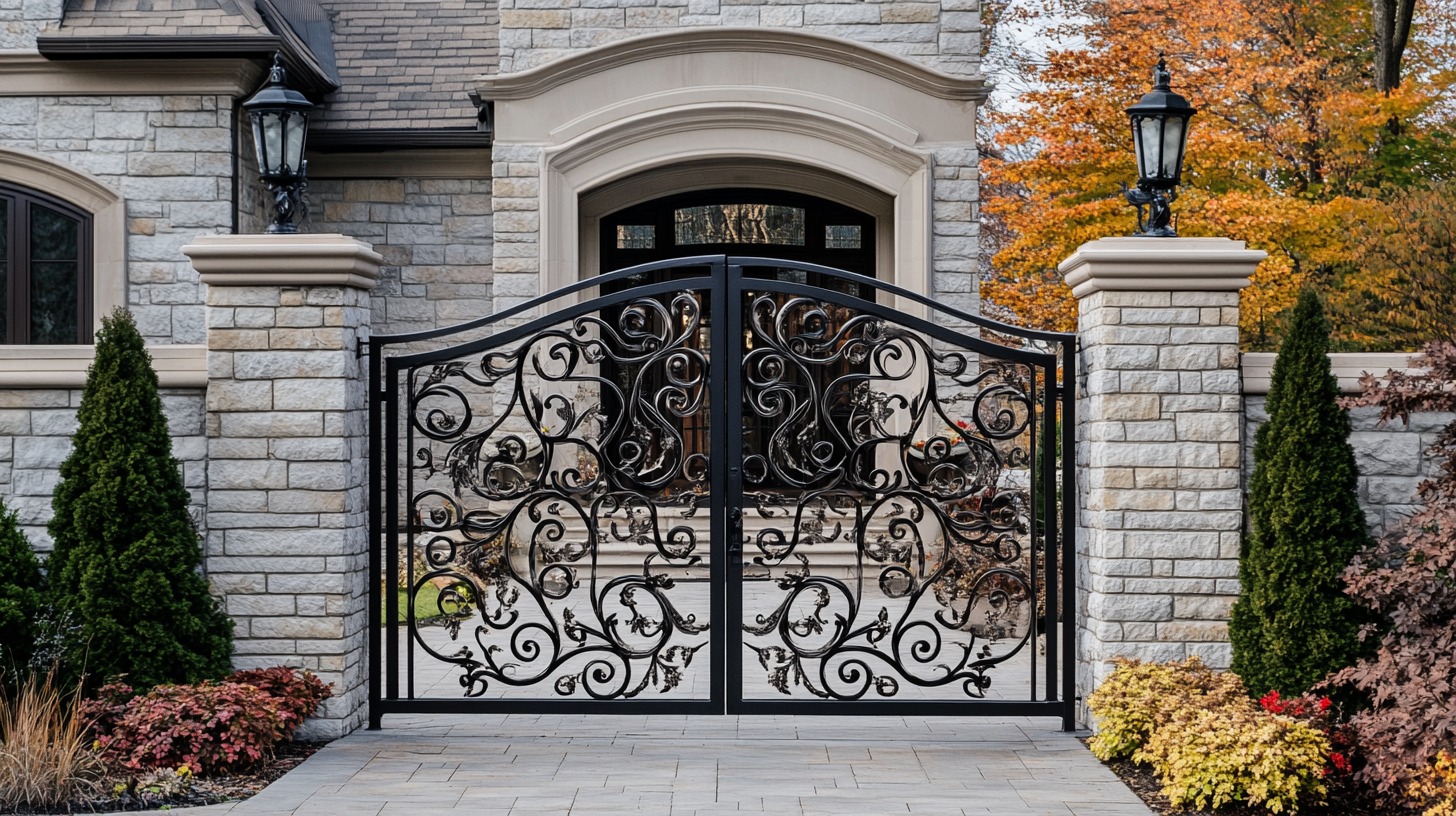
Top 10 Iron Gate Design for Main Door 2025
January 16, 2025
3810+ views
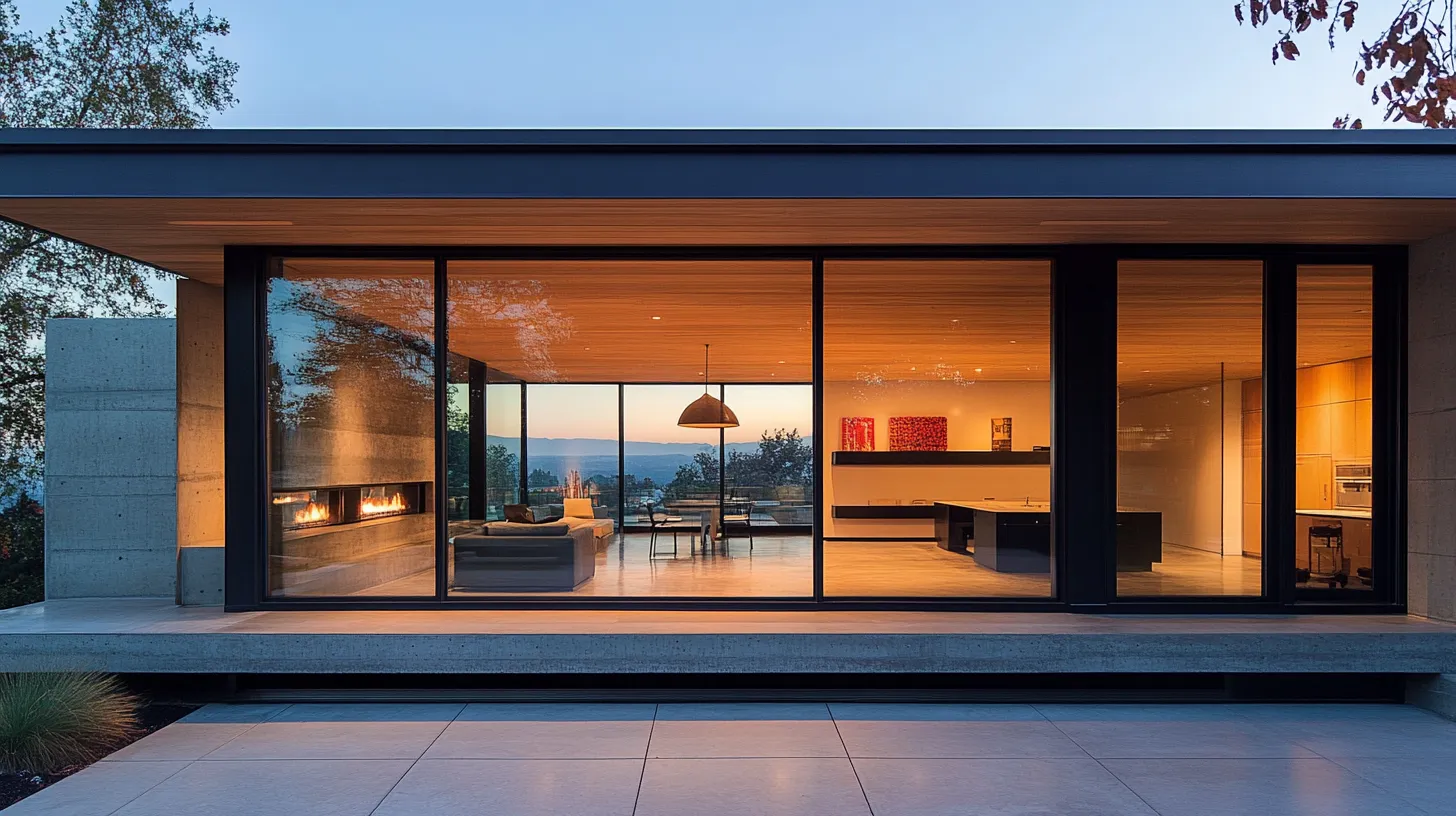
Modern Sliding Window Designs for Every Room in Your Home
January 15, 2025
5655+ views

The Best Sunmica Door Design Of 2025 with Pictures
January 15, 2025
4211+ views
Loved what you read? Share it with others!
NoBroker Interiors Design Testimonials
Most Viewed Articles
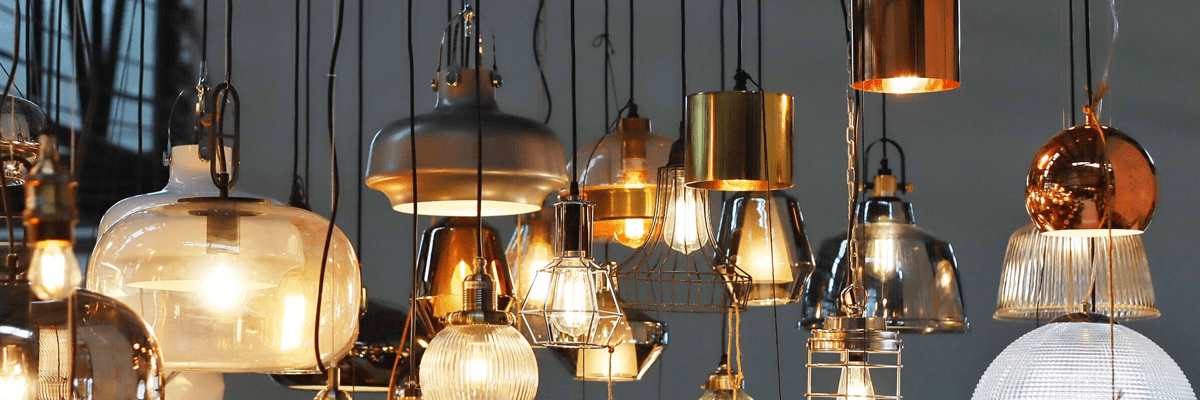
Top Hanging Light Ideas to Illuminate Your House
March 29, 2024
393076+ views

GFRG Panels - A New Technology in Building Construction
August 24, 2023
257201+ views
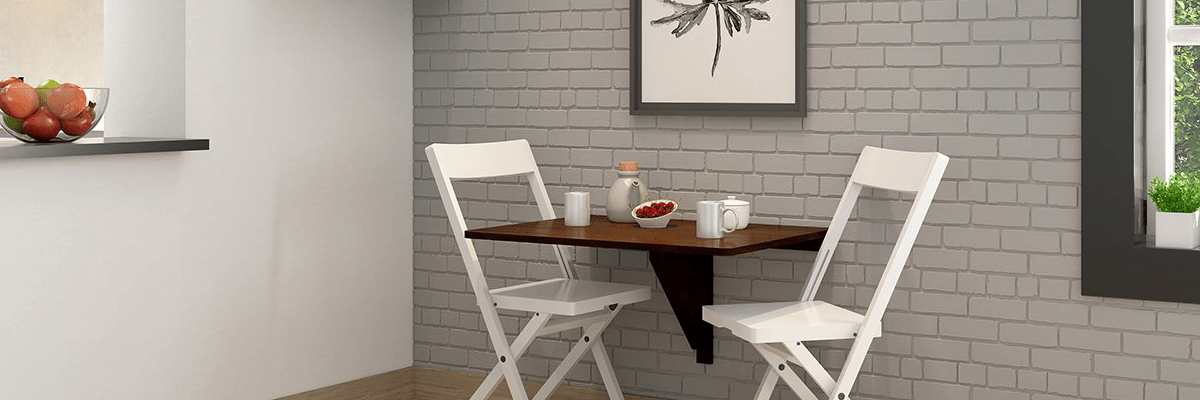
15 Wall-Mounted Dining Table Design Ideas
January 25, 2024
103511+ views

How Mivan Construction Technology Is Transforming the Art of Building!
December 17, 2024
59674+ views

Best 3 Bedroom House Plan: Modern and Space-Efficient Layouts for 2025
December 17, 2024
34931+ views
Recent blogs in
15 Popular Small Narrow Living Room Ideas To Maximum Use of Space in 2025
January 28, 2025 by Prakhar Sushant
Top 20 Bedroom Furniture Design Ideas for Your Space in 2025
January 28, 2025 by NoBroker.com
15 Unique TV Wall Designs for Stylish and Contemporary Homes in 2025
January 24, 2025 by Priyanka Saha
30 Latest TV Panel Design Ideas for Your Modern Homes in 2025
January 24, 2025 by Suju
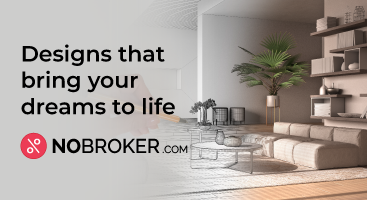



Join the conversation!