Table of Contents
Quality Service Guarantee Or Painting Free

Get a rental agreement with doorstep delivery

Find the BEST deals and get unbelievable DISCOUNTS directly from builders!
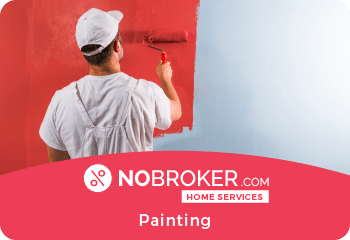
5-Star rated painters, premium paints and services at the BEST PRICES!
Loved what you read? Share it with others!
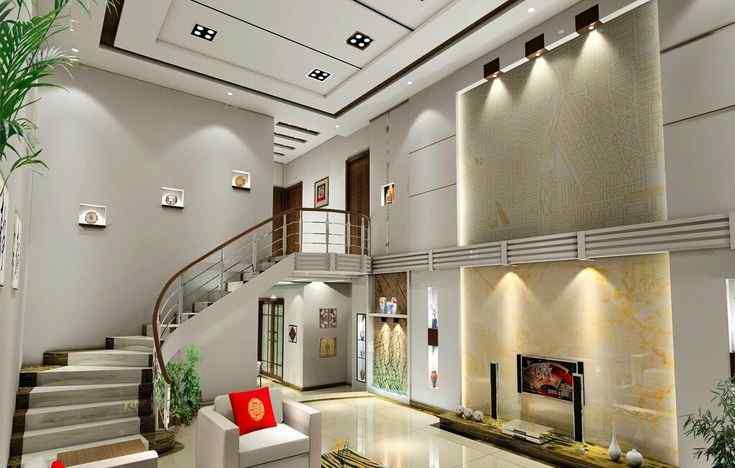

Submit the Form to Unlock the Best Deals Today
Help us assist you better
Check Your Eligibility Instantly

Experience The NoBrokerHood Difference!
Set up a demo for the entire community
Duplex House Interior Design: 14 Cosy Ideas for Your Space
Table of Contents
Do you dream of maximising space and style in your duplex house? Duplex house interior design presents a unique opportunity to create two beautiful and functional homes within one structure. These double houses offer a fantastic living option for homeowners and investors. However, designing an interior that caters to the needs of separate units while maintaining a cohesive aesthetic requires thoughtful planning.
However, it may seem a bit of a complicated process as it requires a thorough understanding of interior design. Do not worry; this article is here to help you. This article will discuss 14 duplex house interior design ideas, covering these designs in detail. So, whether you are a homeowner looking to renovate your duplex or an investor seeking to design attractive rental units, this article will be helpful to you in making it the most beautiful house in the world. So, let's get started.
Top 14 Duplex House Interior Design Ideas
Duplex houses offer a unique living space with the potential for creativity and functionality. The top 14 duplex house interior design ideas to inspire your dream are:
Quality Service Guarantee Or Painting Free

Get a rental agreement with doorstep delivery

Find the BEST deals and get unbelievable DISCOUNTS directly from builders!

5-Star rated painters, premium paints and services at the BEST PRICES!
1. Open Concept Living
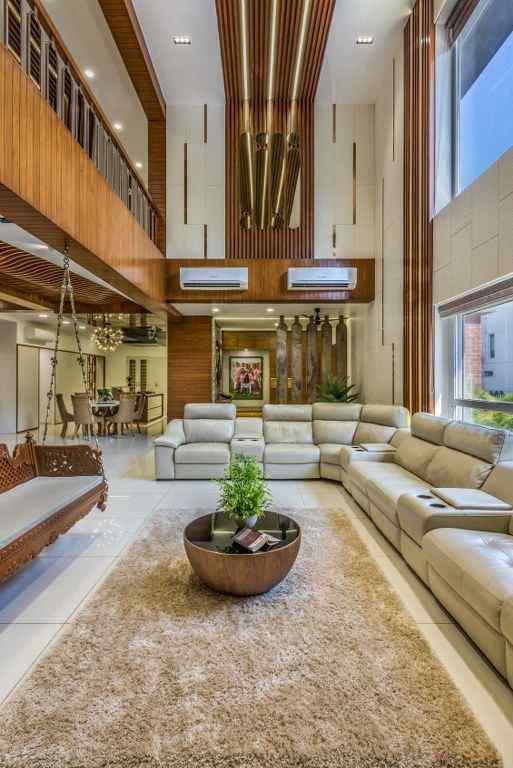
Caption: Embrace spaciousness with open concept living, creating a seamless flow between areas in your duplex house
Open-concept living is a popular design choice in modern duplex house interior design. It removes walls and barriers between the kitchen, dining, and living areas to create a single, ample, cohesive space. This design creates a social environment where spaces flow into each other, making the house feel more spacious and airy.
It encourages interaction and connection among family members as activities are no longer confined to separate rooms. The open-concept living design is also beneficial for lighting, as natural light can flow freely, making the area look brighter and more inviting.
In terms of aesthetics, the open-concept design offers a lot of flexibility. You can choose a consistent theme for the entire space or designate different styles for each area while maintaining unity. For instance, the kitchen can have a modern minimalist design with sleek appliances and a neutral colour palette. At the same time, the living area can be made cosy with comfortable seating and warm lighting. The key is to create smooth transitions between each area, which can be achieved through the clever use of colours, materials, and furniture placement.
2. Statement Staircase
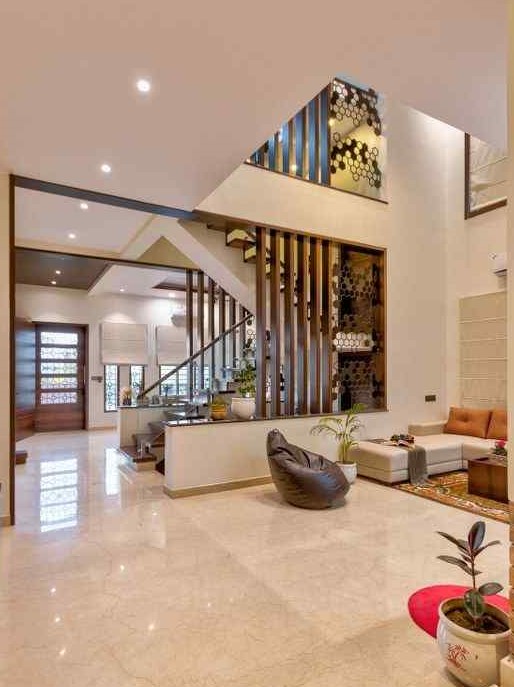
A statement staircase can be a stunning component of your duplex house interior design. It is a functional element that connects two levels. Statement staircases can come in various styles and materials, from grand, sweeping designs to sleek, modern interpretations. Depending on the desired look and feel, they can be made from wood, metal, glass, or a combination.
For instance, a floating staircase with glass railings can create a sense of openness and modernity. In contrast, a traditional wooden staircase with intricate carvings can evoke a sense of elegance and grandeur. The space under the staircase can also be utilised creatively as a reading nook, storage, or display area, further enhancing the functionality and aesthetic appeal of the design. Ultimately, a well-designed statement staircase can elevate the interior design of a duplex house, making it not just a means of transit but a remarkable design element that leaves a lasting impression.
3. Natural Light
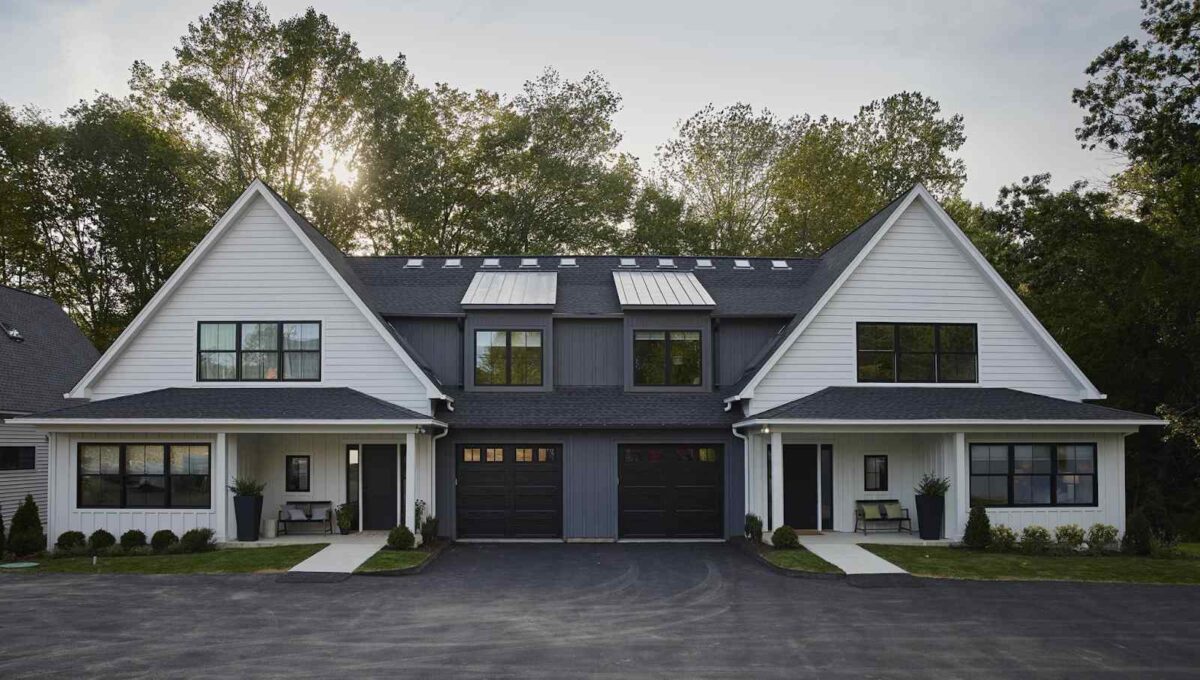
Natural light is crucial in interior design, especially in a duplex house. It illuminates the space and creates a warm and welcoming atmosphere. Natural light can make a room feel larger, brighter, and more comfortable.
It can highlight architectural details, enhance colours, and enhance the home's overall aesthetic. Natural light can be incorporated into your duplex house interior design through various means, such as large windows, skylights, glass doors, or open floor plans that allow light to flow freely between rooms.
In addition to its aesthetic benefits, natural light also has several health benefits. It can improve mood, boost productivity, and help regulate the body's circadian rhythm, leading to better sleep. Moreover, it's an eco-friendly solution that can help reduce energy consumption by minimising the need for artificial lighting during the day. To maximise natural light, consider the orientation of your duplex house, the placement and size of windows, and the use of light-reflecting colours and materials. Mirrors and shiny surfaces can also reflect and distribute light throughout the space.
4. Neutral Colour Palette
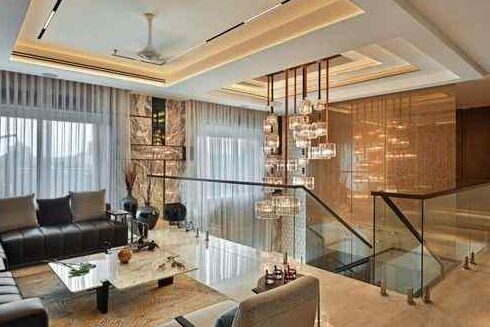
A neutral colour palette is a crucial part of duplex house interior design, offering versatility and elegance. It uses subdued and understated colours to create a calm and relaxing atmosphere. Standard neutral colours include whites, creams, greys, and browns.
These colours serve as a perfect backdrop, allowing other elements in the room to stand out. They can make a room appear larger, brighter, and more inviting. A neutral colour palette also provides a timeless look that will continue to look fresh and relevant for years.
Moreover, a neutral colour palette can help create a sense of continuity and harmony between the two units. It can also make incorporating different design styles in each unit more accessible without clashing.
For instance, one unit could have a minimalist design with clean lines and simple furnishings. In contrast, the other could have a more rustic design with wooden elements and vintage pieces. Despite the different styles, the neutral colour palette ties them together, creating a cohesive and balanced look. Furthermore, neutral colours are easy to work with. You can easily change the look and feel of your space by adding pops of colour through accessories, artwork, or furnishings.
5. Smart Storage Solutions
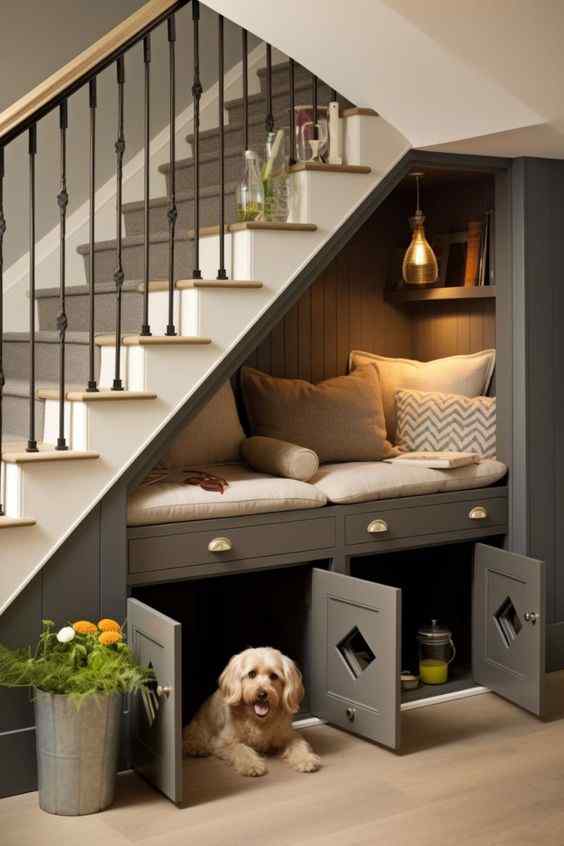
Intelligent storage solutions are vital in maintaining an organised and clutter-free space in duplex house interior design. Customised built-in cabinets are a common choice, offering substantial storage while preserving the aesthetic appeal. Ottomans with hidden storage compartments serve a dual function: seating and storage. They can be used to store items like blankets, magazines, or toys, keeping them accessible yet out of sight.
Storage solutions like under-bed storage are beneficial in bedrooms with limited space. These can store seasonal clothing, bedding, or other infrequently used items. Similarly, under-stairs storage is a clever way to utilise potentially wasted space.
This could be in the form of pull-out drawers, cupboards, or even a mini library. Lastly, tall shelves and cabinets can utilise vertical space, holding various items without occupying too much floor space. These intelligent storage solutions optimise space and contribute to the duplex house interior design aesthetic.
6. Multifunctional Furniture
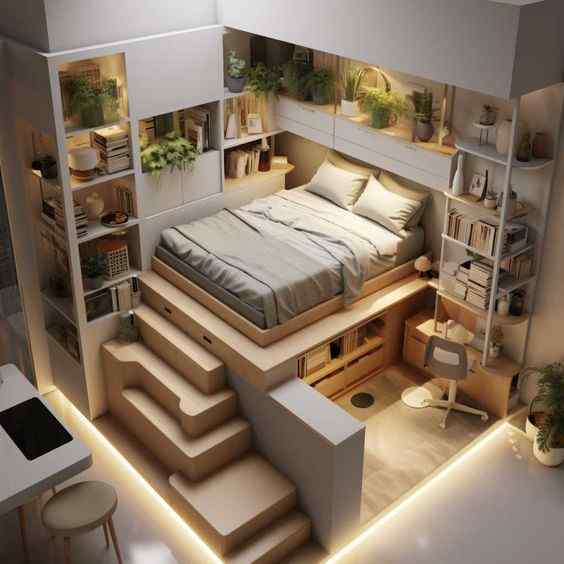
In duplex house interior design, multifunctional furniture is crucial, offering versatility and optimising space. For example, a sofa bed or an extendable dining table can cater to various needs, offering flexibility and convenience.
Ottomans with storage compartments serve a dual purpose, acting as seating and storage solutions. These pieces conserve space and enhance the home's aesthetic appeal.
Innovative duplex house interior designs in India often include multifunctional furniture to enhance functionality and maximise space. For instance, a kitchen drawer might also serve as a breakfast pull-out, or a chopping board could be attached to the base cabinets and pulled out when needed.
Other examples could be a compact study table that pulls out from a wardrobe or a Murphy bed that transforms into a sofa when folded into the wall. These versatile pieces of furniture not only save space but also contribute to the overall aesthetic of the duplex house interior design.
7. Unique Wall Designs
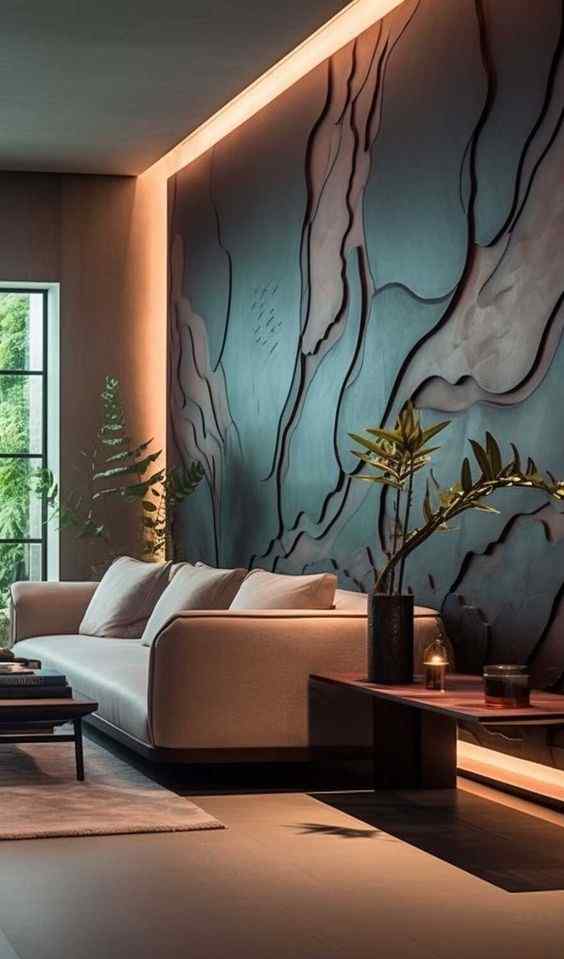
Unique wall designs can significantly enhance the character of your duplex house interior design. You can consider experimenting with textured wallpapers, which add depth and bring visual interest to your walls.
With various patterns and textures available, these wallpapers allow you to craft a unique look that mirrors your style. Alternatively, exposed brick walls can infuse a rustic and industrial vibe into your space, creating a warm and inviting atmosphere.
Another unique wall design to consider is decorative panelling. This duplex house interior design element can infuse your duplex house with elegance and sophistication. With options ranging from traditional wainscoting to modern geometric designs, you can select a style that complements your taste and the overall design theme of your house. For a more budget-friendly option, consider murals and stencils.
8. Customised Lighting
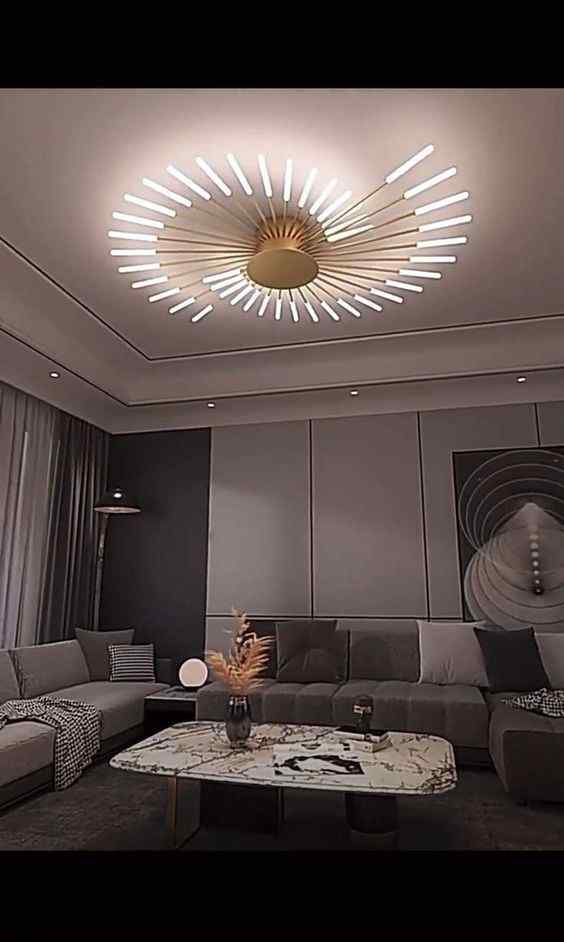
Customised lighting can profoundly impact the ambience of your duplex house interior design. Incorporating diverse lighting fixtures enables you to establish the desired mood in each part of the house.
Trending options such as ambient and accent lighting can be utilised to emphasise architectural features. For example, this type of lighting can be used in the kitchen to make the area more prominent. You can also explore advanced lighting solutions to infuse a sense of grandeur into the interiors.
For a whimsical touch, think about using fairy lights. The strategic placement of lamps can also highlight artwork or architectural features. In duplex homes, the design of the stairs is a crucial element that requires meticulous planning.
A beautifully designed staircase can act as the centrepiece of your home. A lean and minimal aesthetic is often the most effective for stairs in duplex homes.
9. Personalised Touches
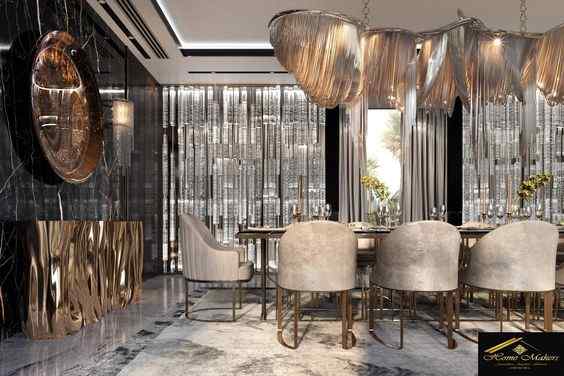
Adding personalised elements to the interior design of a duplex house can make the space more welcoming and reflective of your unique style. One effective way to personalise your space is by creating a wall of memories, showcasing cherished moments through family photos.
Your personality can be expressed by displaying artwork, photographs, or decorative accessories. For example, an extra room was transformed into a bar adjoining the dining space in one duplex house. This bar was personalised with the family’s emblem and the owner’s initials, adding a unique touch to the space.
Statement furniture pieces strategically placed throughout the house can also personalise your duplex. A red couch, for instance, set against the backdrop of expansive city views, can serve as a striking focal point.
The choice of balcony furniture can also set the tone for the space, creating a relaxed and informal atmosphere. Even the metallic fixture on the living room’s accent wall can be changed over time, allowing the interiors to evolve with your tastes. These personalised touches create a welcoming atmosphere and make your duplex house unique.
10. Industrial Chic Meets Comfort
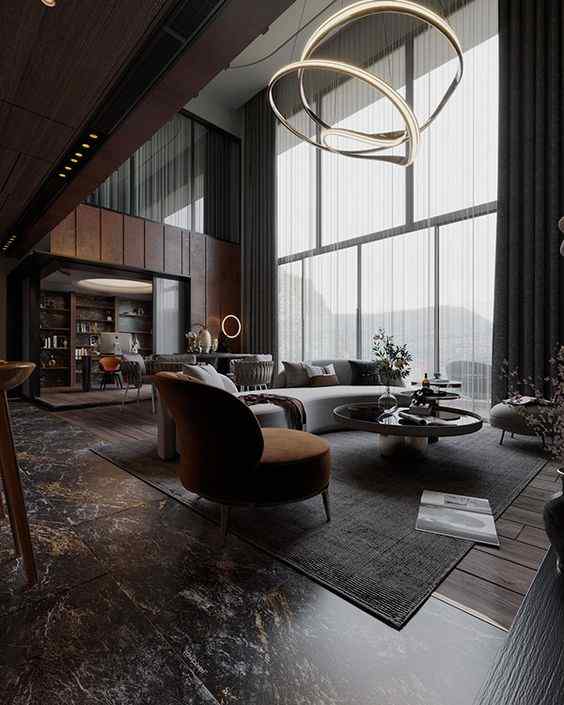
The industrial chic design style is an excellent choice for duplexes. It combines practical materials like exposed brick, concrete, and metal with modern small duplex house interior design elements. The look and feel of industrial buildings and factories inspire this style. You can create this look in your home by starting with a neutral base and adding furniture or accessories made from industrial materials.
Add textiles like rugs, cushions, and curtains made from natural materials to soften the industrial look. You can also mix vintage industrial pieces with modern furniture. Lighting is essential in this style, so look for fixtures that use industrial materials.
When decorating, choose a few standout pieces to highlight. You can also add a pop of colour with muted, earthy tones. Adding plants can also help soften the industrial look.
11. Scandinavian Simplicity
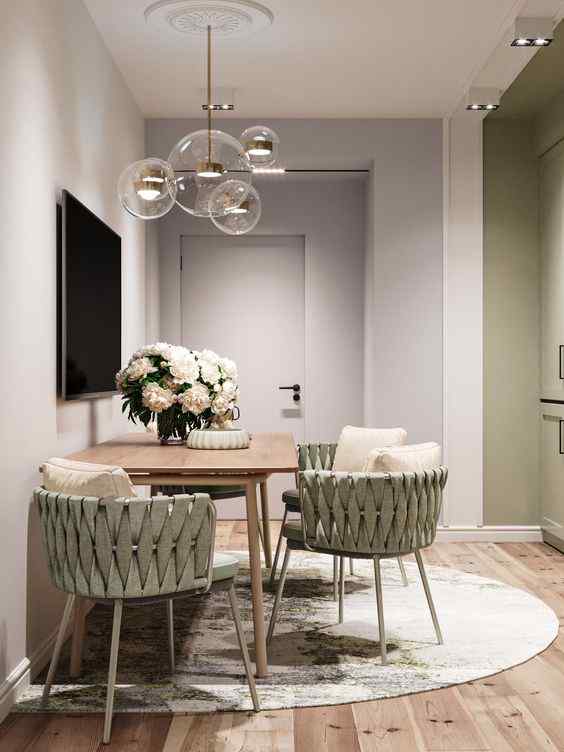
Scandinavian design, renowned for its simplicity, functionality, and focus on light-filled spaces, is a favoured choice for duplexes. This style is defined by its minimalist aesthetic, clean lines, and calm, neutral colour palette that fosters a sense of peace and tranquillity.
Beyond its minimalist aesthetic, Scandinavian duplex house interior design strongly advocates for a clutter-free space. This is realised through intelligent storage solutions and a philosophy of retaining only necessary or joy-bringing items.
Large windows are a common feature, used to invite natural light in and establish a bond with the outdoors. Wood siding and a flat roof further amplify the minimalist aesthetic.
12. Mid-Century Modern Marvel
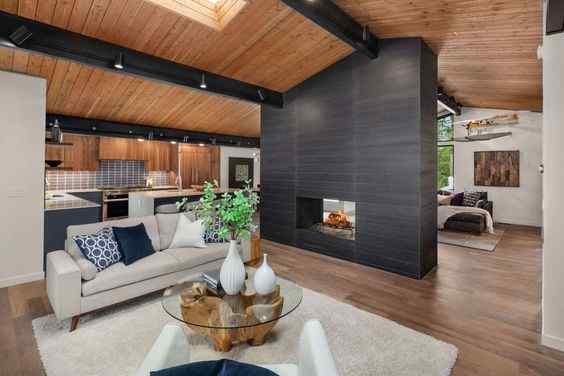
Mid-century modern design can effectively be used in a duplex house to create a harmonious and stylish environment. The design’s emphasis on open floor plans and large windows is particularly suited to duplex houses, which often feature multi-level layouts and ample natural light.
Using geometric shapes and clean lines in furniture and decor can help define spaces within the home while also adding visual interest. The mid-century modern style’s characteristic use of natural and synthetic materials can create a balance of textures and finishes within the home.
For example, a leather sofa or wooden coffee table can be paired with a plastic lamp or vinyl rug. The style’s love for pops of colour can be incorporated through artwork, cushions, or a feature wall, adding personality and vibrancy to the space. Mid-century modern duplex house interior design can transform a duplex house into a sophisticated, functional, inviting home.
13. Rustic Charm
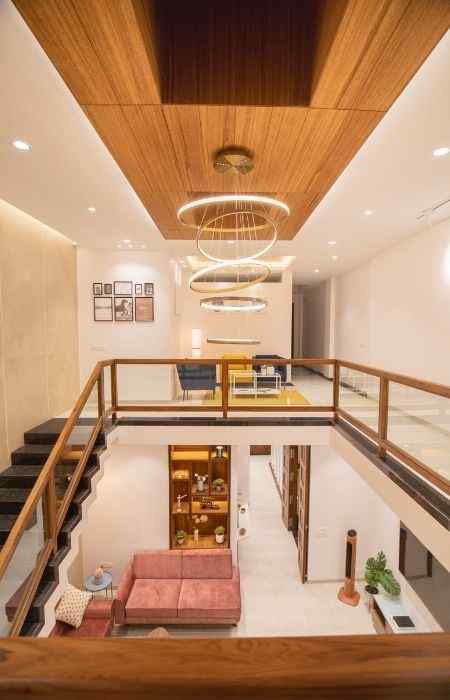
A rustic charm interior design for a duplex house is all about creating a homely, welcoming, timeless, stylish atmosphere. The design uses natural materials such as wood and stone, often left in raw, unpolished states, to enhance their natural beauty.
This style also incorporates vintage or antique furniture pieces, which add character and depth to the space. The colour palette is typically neutral, with shades of brown, beige, and white dominating. Still, splashes of earthy colours like greens and blues can also add a touch of vibrancy.
In terms of layout, a duplex house with a rustic charm design often features open-plan living areas to create a sense of spaciousness and flow. The living room features a large stone fireplace as a focal point, with comfortable seating for a cosy, inviting feel.
The kitchen can have wooden cabinets and a farmhouse-style sink, while the bedrooms might feature wooden bed frames and soft, plush bedding. Decorative elements like vintage rugs, old photographs, and antique knick-knacks are often used to add a personal touch and enhance the rustic feel of the space. The result is a home that feels warm, inviting, and full of character.
14. Contemporary Design
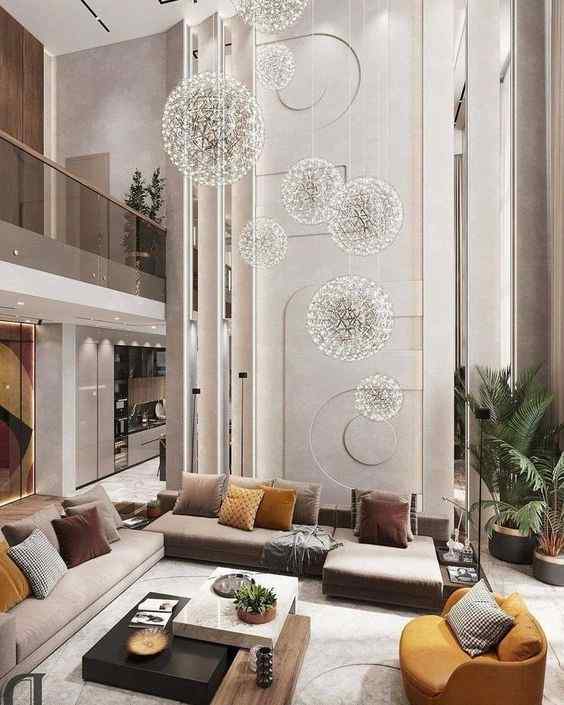
A contemporary design for a duplex house is characterised by its emphasis on simplicity, clean lines, and a monochromatic colour palette. This design style is about creating a relaxing, clutter-free, stylish, and functional space.
Contemporary furniture design is often minimalistic, focusing on geometric shapes and lacking ornate detailing. Steel, chrome, glass, plastic, and natural fibres like cotton and wool are commonly used. The colour scheme is typically neutral, with shades of white, black, and grey being the most common, although bold pops of colour can be used as accents.
In terms of layout, a contemporary duplex house interior design often features open-plan living areas, with a seamless flow between the kitchen, dining, and living spaces. Large windows are a common feature, allowing for plenty of natural light and a connection with the outdoors.
The bedrooms and bathrooms continue the theme of simplicity and functionality, with ample storage space to keep clutter to a minimum. Decorative elements are kept to a minimum, focusing on a few key pieces of artwork or accessories that add a personal touch without overwhelming the space. The result is a comfortable, spacious home ideally suited to modern living.
How can NoBroker Interior Help you?
NoBroker Interior Service is a one-stop solution for all your duplex house interior design needs. We offer various services, including space optimisation, conceptual design development, material sourcing, custom furniture creation, project execution, and management.
Starting your design journey with us is as simple as scheduling a complimentary design consultation on our website. Our team of experts will walk you through the process, understand your unique needs, and provide customised solutions for your home.
Our team comprises proficient professionals, creative designers, and seasoned project managers who are committed to transforming your vision of a dream home into reality. We oversee every detail from design to installation. We specialise in creating bespoke interior designs that are aesthetically pleasing and cater to your lifestyle.
Our Interior Service stands out for its transparent pricing and a solid 10-year warranty. We adhere to stringent quality standards, conducting over 250 quality checks. We offer their services at competitive prices without compromising on quality. Our comprehensive execution includes modular storage, flooring, wiring, false ceilings, and more. We assure you of the lowest quotation in the market or a price match. Our project management guarantees timely completion.
So why wait? Visit NoBroker today and start your journey towards creating a beautiful and comfortable living space in your duplex house. Your dream home is just a few clicks away!
So why wait? Visit NoBroker today and start your journey towards creating a beautiful and comfortable living space in your duplex house. Your dream home is just a few clicks away!
Frequently Asked Questions
Ans: Neutral tones like beige and white are versatile choices that create a spacious feel.
Ans: You can maximise natural light in your duplex house by opting for large windows, light curtains, and strategically placed mirrors to bounce light around.
Ans: Hardwood or laminate flooring offers durability and adds warmth to the space, so they are ideal for duplex flooring.
Ans: Multi-functional furniture like sofa beds, foldable tables, and wall-mounted shelves are suitable for a duplex with limited space.
Ans: You can maximise vertical space in a duplex by installing tall bookshelves, utilising high ceilings for storage, and considering loft beds to maximise floor space.
Recommended Reading
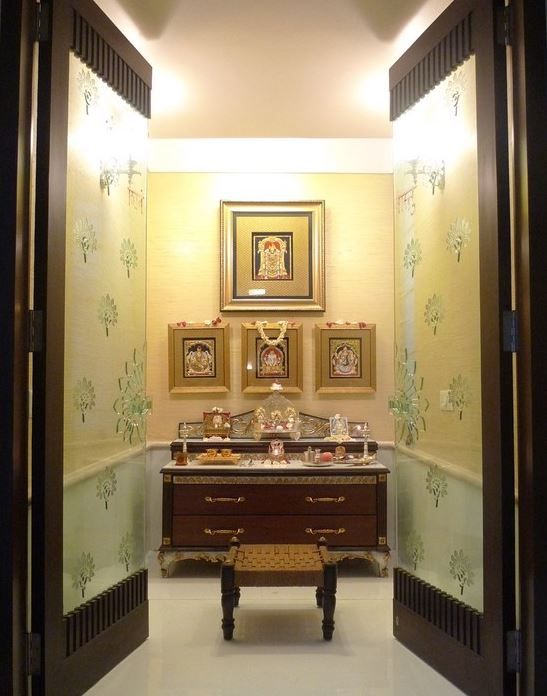
13 Elegant Pooja Room Door Designs for Indian Homes to Infuse Your Home with Positive Energy
January 7, 2025
6191+ views
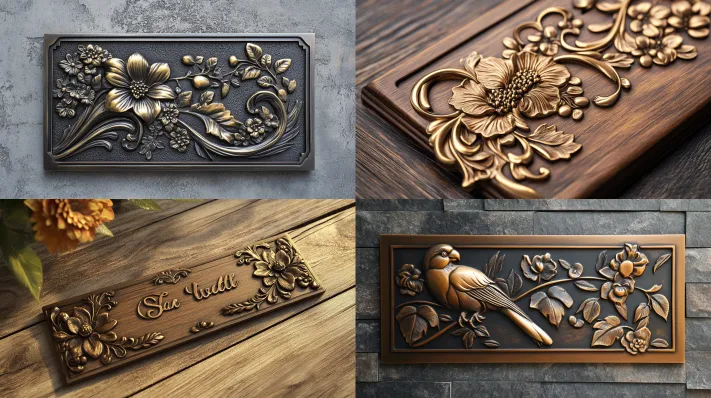
19 Unique Name Plate Designs for Flats - Featuring Modern, Wood, and Acrylic Options
January 7, 2025
248+ views

Modern PVC Wall Panel Designs for Bedroom with Images and Estimated Cost 2025
January 1, 2025
184+ views
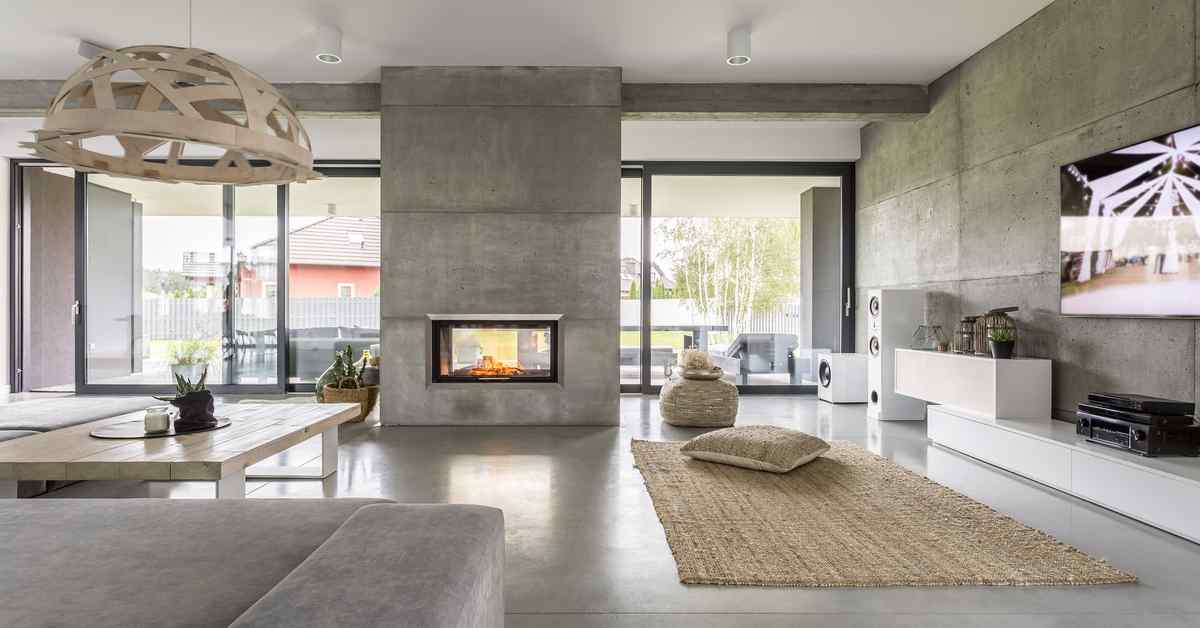
Interior Design Cost in Mumbai for 1BHK, 2BHK, 3BHK AND 4BHK Apartments
December 31, 2024
6869+ views

Best Modern Cement Pop Designs for Your Home
December 31, 2024
5832+ views
Loved what you read? Share it with others!
NoBroker Interiors Design Testimonials
Most Viewed Articles
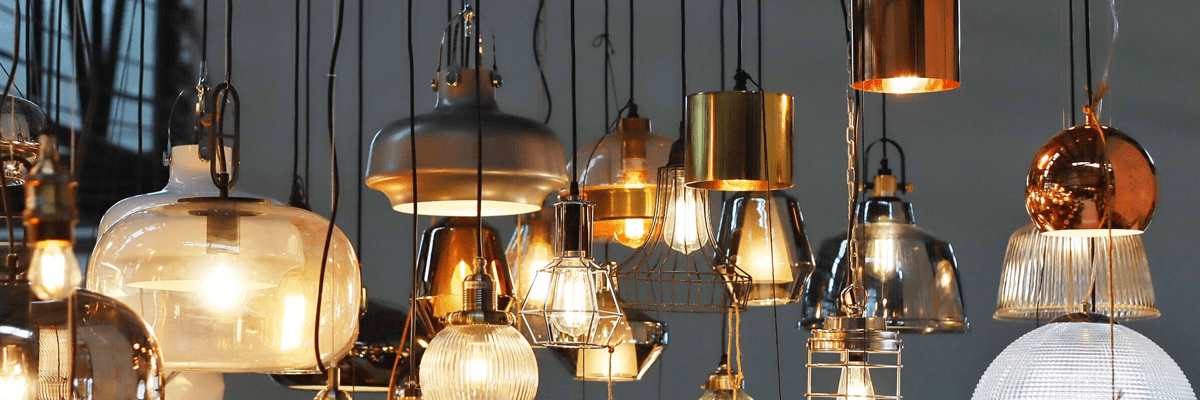
Top Hanging Light Ideas to Illuminate Your House
March 29, 2024
392808+ views

GFRG Panels - A New Technology in Building Construction
August 24, 2023
256703+ views
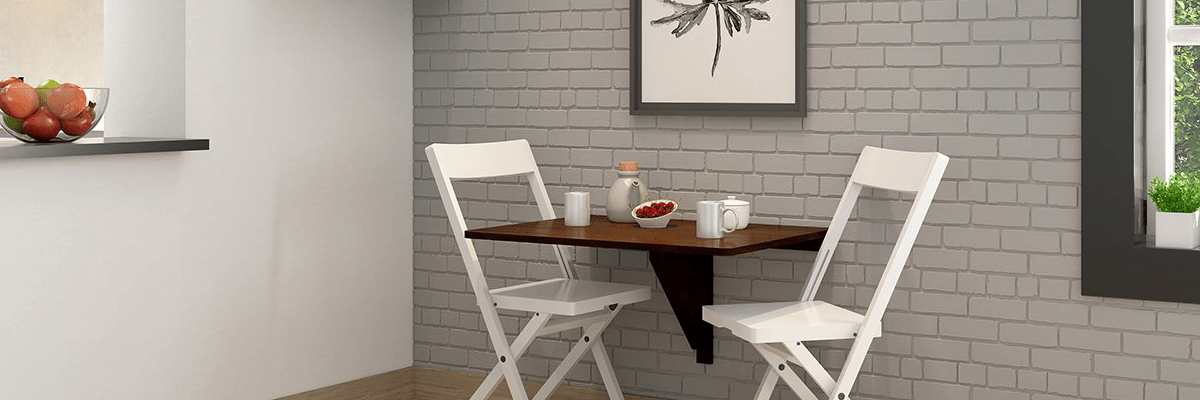
15 Wall-Mounted Dining Table Design Ideas
January 25, 2024
103189+ views
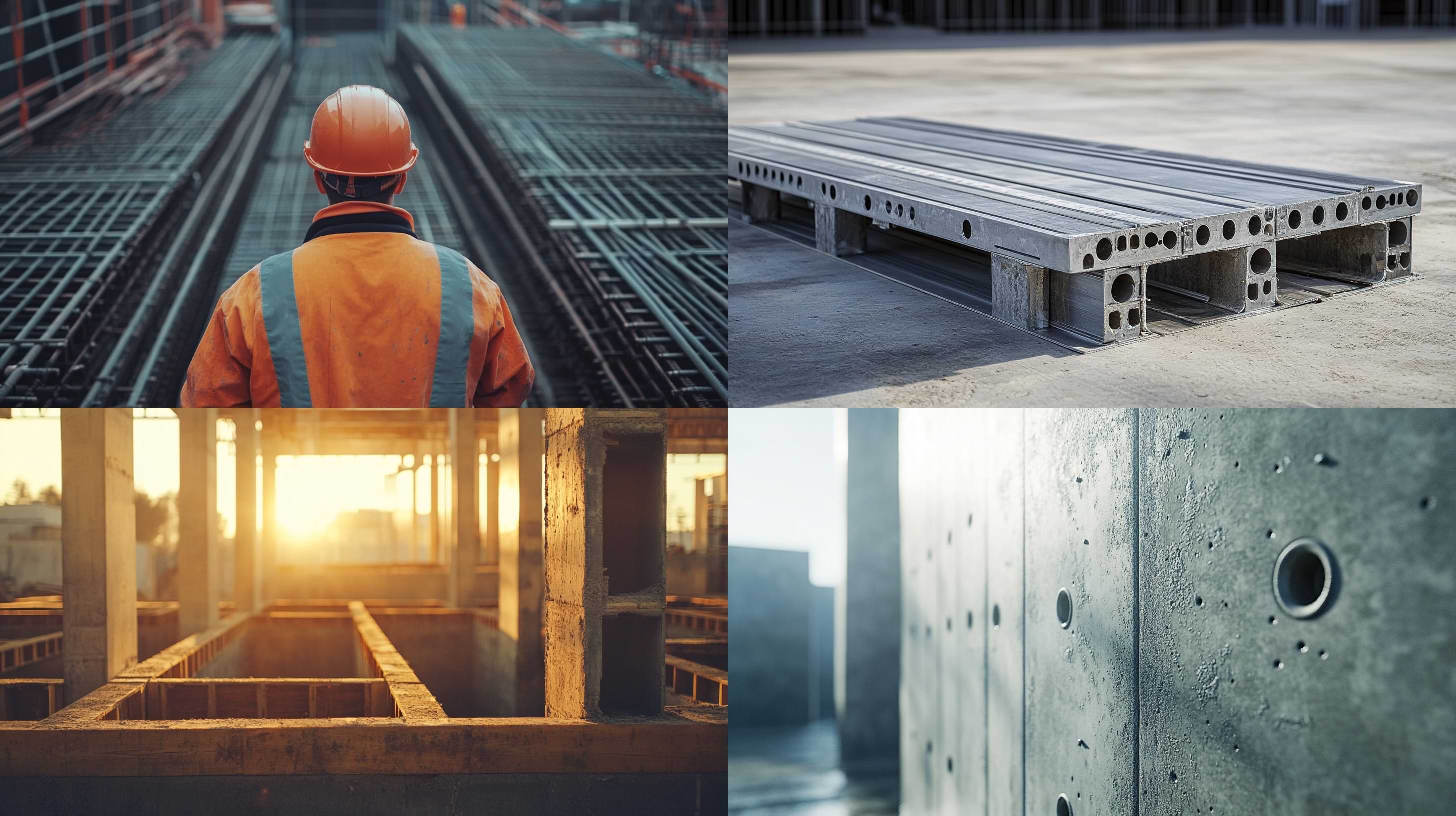
How Mivan Construction Technology Is Transforming the Art of Building!
December 17, 2024
51448+ views

Best 3 Bedroom House Plan: Modern and Space-Efficient Layouts for 2025
December 17, 2024
29752+ views
Recent blogs in
13 Elegant Pooja Room Door Designs for Indian Homes to Infuse Your Home with Positive Energy
January 7, 2025 by Ananth
19 Unique Name Plate Designs for Flats - Featuring Modern, Wood, and Acrylic Options
January 7, 2025 by Kruthi
36 Modern Stair Railing Design Ideas for a Stylish Home in 2025
January 5, 2025 by Priyanka Saha
33 Bathroom Wall Tiles Design Ideas: Trendy Design Ideas in 2025
January 3, 2025 by Susan
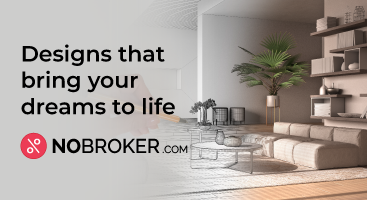



Join the conversation!