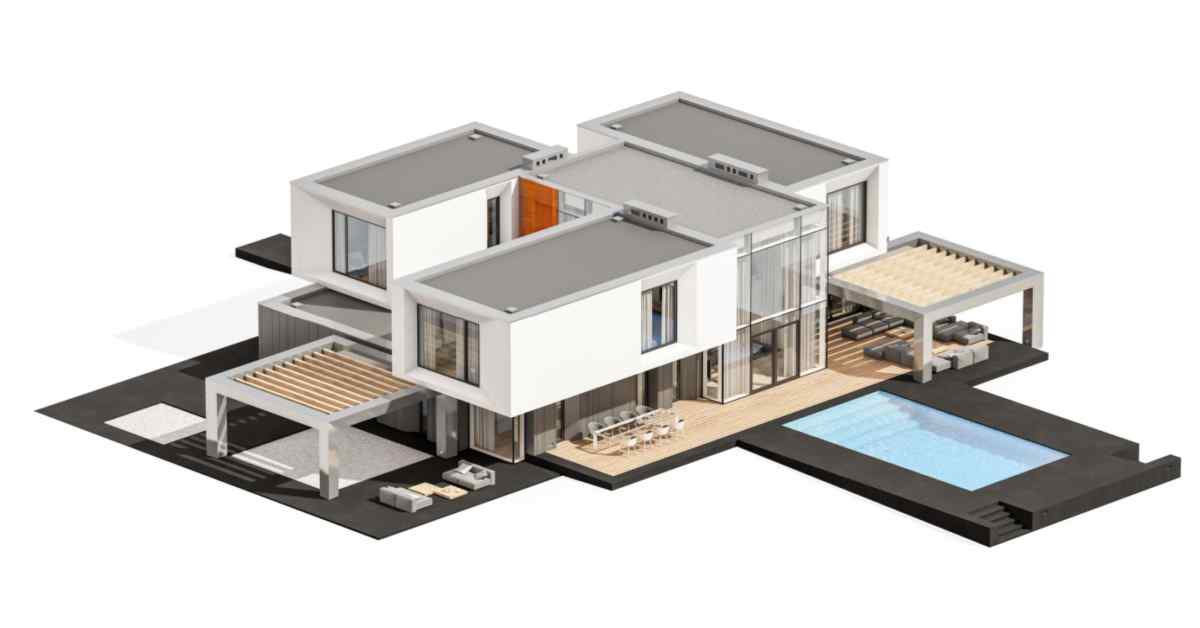When designing or selling a home or property, architects, professional builders, interior decorators and real estate agents all use floor plans as a planning tool. Floor plans are necessary for anyone constructing a single-family home or a contemporary apartment. These home layouts might take the form of either hand-drawn blueprints or high-tech 3D renderings. You can see precisely where the first floor living room, bedrooms, dining room, kitchen, and bathrooms (even first floor roof designs) will be and where the windows and doors will be situated. More so, technical drawings provide precise measurements. Having this information ahead of time helps arrange fixtures in the kitchen and bathroom.When designing a building with more than one storey, however, the ground floor elevation and terraces are prioritised. The floors in between tend to lack originality. The first level, in particular, is one of the most visually appealing parts of any building. Being the closest upper-floor vantage point to the street, this is where most people will look. The first floor will form the overall impression of the building. Let's look at some novel approaches to renovating a first-floor house design.
What is the definition of a Floor Plan?
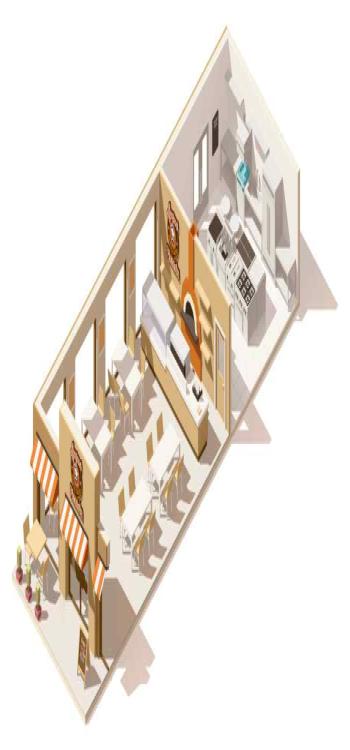
A floor plan is an overhead drawing or diagram of a building’s first floor layout. All of the walls and significant fixtures of the house, such as doors, windows, and staircases, are marked out. The names and sizes of rooms, as well as the distances between walls, are conveyed.
Recommended Reading
Why Is a Floor Plan Necessary?
The importance of having detailed floor plans before breaking ground cannot be overstated.
1. They give physical form to abstract ideas. A floor plan is a type of architectural drawing that shows the layout of a room or building down to the smallest detail. They provide the builder or designer with an absolute reference point and act as the project's first set of plans.
2. They allow for more flexible planning and hence are helpful. Creating a floor plan helps visualise the potential layout configurations for a given area. A floor plan can help you catch problems like a poorly planned main suite early in the design phase, giving you more time to make changes.
3. They help conserve material. Making a floor plan is a great way to get your design ideas across and save time and money when shopping for supplies and staffing a project. More thorough planning will result in more productive construction.
4. They help set the stage. A floor plan can be helpful for both real estate agents and homebuyers in understanding the layout of a property and the potential uses for the space.
Variety of Floor Plan Designs

Depending on the style of home you're constructing or renovating, you can choose from several different sorts of house plans, such as:
1. A ranch layout. Homes with a ranch layout typically have one storey. The bedrooms are usually located in a wing of the house that is partitioned off from the main living areas (the opposite side of the house typically contains the living room, kitchen, and dining room).
2. The Cape. This floor plan design is for residences with one and a half stories and is sometimes referred to as a farm ranch. This floor plan differs from the ranch style in that the master suite is on the ground floor instead of the second store. Since the half-wall stories are shorter and it has less space than the second floor of a typical two-storey home, it cannot be considered a true second-storey.
3. A building with two levels. Most bedrooms in a two-storey house are located upstairs, while the ground floor is used exclusively for living quarters. Two-storey layouts provide more architectural freedom, allowing for taller ceilings and more noticeable separation of living and entertaining areas.
4. Multiple tiers. There are greater opportunities for elaborate design in split-level and high-ranch floor plans, such as the construction of a grand foyer or the completion of a basement. Short staircases connect each floor of a multi-level layout, which can better use available square footage than a single-storey house.
Multiple Layout Varieties
2D floor plans, 3D floor plans, and live 3D floor plans are the three primary options for creating the layout of a house and conveying the information buyers need to know.
- 2D Layouts - The 2D floor plan is a flat, dimensional representation of the house's layout, including technical details and dimensions.
- 3D Layouts - A 3D perspective floor plan typically includes furniture and decorations and is much simpler to comprehend. Decks, gardens, and driveways are all examples of things that could be considered outside features.
- Visualised, Live 3D Floor Plans - The virtual tour lets you see the house's floor layout as if it were finished and equipped. Real-time 3D floor plans provide a bird's-eye view of the inside. While discussing the project with others, the walkthrough allows you to see specific details and switch perspectives.
1 Bedroom First Floor Home Design
The one-bedroom first-floor apartment is a common choice for singles and young families, but it doesn't have to be the boring, uninspiring place that brings "our first apartment" horror stories to mind. Look at these stunning examples of one-bedroom, first-floor house designs that feature cutting-edge architecture and interesting space planning. See? You shouldn't feel cramped in that one bedroom. The opposite is sometimes true!
1. The Light And Bright 1st Floor House Design

The mild to medium hardwood floors and natural tile found throughout this one-bedroom apartment is complemented by colourful accent pieces. The kitchen, dining room, and living room are our favourite spaces because of the lime green decor.
2. 1st-floor house plan with balcony and walk-in closet

Envision a closet that is roughly the size of your kitchen. In other words, if you're a fashionista, you've found your utopia when you see this flat. This pleasant and warm one-bedroom apartment has a nice living space, a roomy bedroom and bathroom, and a HUGE walk-in closet.
3. First-floor home design with curved seating
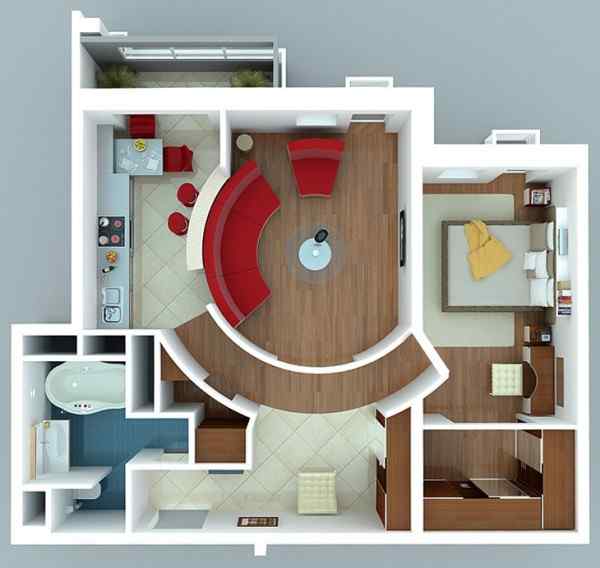
This futuristic one-bedroom features rounded furniture and walls in the open living area, a sleek kitchen, a spacious bathroom with a whirlpool tub, and opulent hardwood accents in the bedroom and walk-in closet. How amazing!
4. Non-Symmetry first-floor front balcony design with Open Living Room
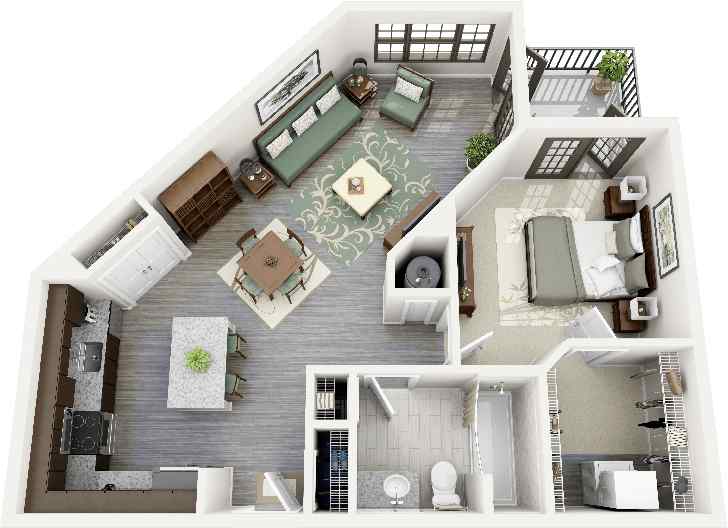
This one-bedroom apartment has a distinctive design thanks to its slanted walls and unusual angles. The bedroom and the living room have French doors that open onto a lovely balcony.
5. The Ideal Rectangle: A modern first-floor house design

This sleek and modern one-bedroom was made to provide a relaxing environment in which to work and rest. A vast L-shaped desk, easy access to the toilet, and a private balcony make for an impressive office, while the bedroom is warm and inviting.
2 Bedroom Simple First Floor House Design
Apartments with two bedrooms are convenient for couples and small families. Two-bedroom apartments and houses are prevalent since they provide ample space for efficiency while providing greater comfort than a smaller one-bedroom or studio. Let's look at some of the best two-bedroom floor plans, including apartments and houses, all rendered in stunning 3D.
1. You'll adore this apartment layout if you appreciate natural light.
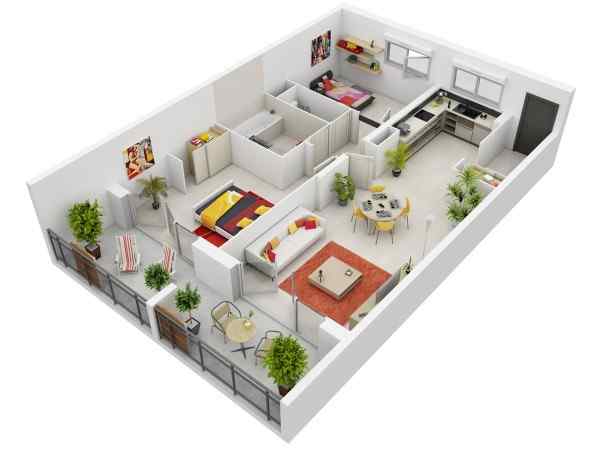
We're willing to bet that you see open floor plans and many windows when you picture a modern apartment. This apartment layout perfectly captures that ideal by using vivid accent colours to contrast with the otherwise all-white backdrop. A set of glass doors and windows that open onto a lovely balcony flood the room with natural light.
2. Unique porch design first-floor apartment

All sorts of beautiful things can be seen in this diagram. First, the patio's unusual design provides seclusion while also providing enough room to stretch out and take a deep breath of fresh air. The space is cosy despite its modest proportions; there's a living room with plenty of seating, a modern kitchen, a bedroom with the capacity for a king bed, a separate sleeping area with room for a twin, and a shared bathroom with high-end fixtures.
3. 1st floor home design of a bungalow with office space

Large families will appreciate the convenience of having an entire floor of living quarters on each level of this home. The living room is the home's hub, as is often the case. In this case, we see a fully enclosed kitchen with a dining space adjacent. Since most bungalows don’t include a basement, the cooking space can also serve as the doorway to a sizable utility room on either the ground floor and first floor plan or the upper floors. If you don't need a dedicated utility space, consider installing a large elevator, which will give people in wheelchairs and young children greater freedom of movement throughout the house.
4. Twin Bedrooms modern first-floor house design

In this lively and light-filled first-floor plan, you will go up some steps to reach a shared common area with a nice living room, a compact but functional kitchen, and a small outside terrace. The bedrooms, on the contrary, are very sizable concerning the other areas, and each one features a walk-in closet and easy access to its bathroom.
5. An Architectural Marvel First Floor Design For 2BHK
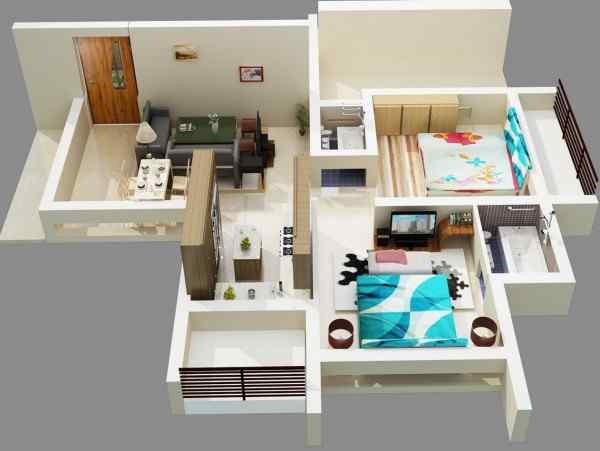
This building has a lot going for it architecturally; it combines bright colours and unique shapes to create something fresh and fascinating. Two bedrooms, two bathrooms, a stunningly spacious kitchen/dining area, a large living room, a large balcony, and plenty of closet space make this apartment a dream. In addition to being a two-bedroom apartment, this suite is a true urban haven.
First Floor Front Elevation Designs
Did you know that the first floor house elevation designs of a property can have a role in determining how much your home is worth? Yes! Most of the time, the width and height of a completed house are identical to those depicted in the architect's plans. Using these elevation plans, you can get a sense of the first floor's layout from various perspectives.
1. Front First Floor Elevation Design for a Double Storey House:

The front elevation of a two-storey building is like that of a single-storey home, except for the additional 1st-floor elevation designs. Here we have a front elevation of a two-storey structure that highlights its distinctive and distinctively placed projecting features. The front parking spot is a chic terrace with patterned walls on the first floor. The combination of Kota stone and wooden panels in the first-floor balcony elevation design creates a luxurious and peaceful backdrop for the seating space.
2. First Floor Elevation Simple Designs for Three Storey Building:
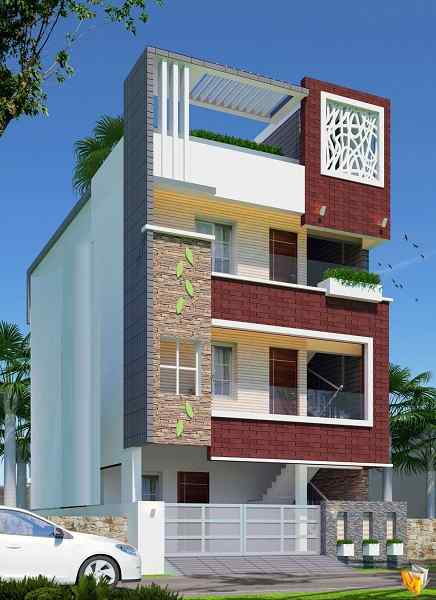
These days, it's not uncommon to see structures with three stories. People who aren't huge fans of apartment life build these residences in an attempt to combine the best of both worlds. This front perspective of a three-storey home with a simple first-floor house design is crystal clear thanks to the synchronised house design plan for first floor. The red brick sectional wall on each balcony complements the white laser-cut vines on the roof. This is the final look, but feel free to tweak it to meet your needs.
3. Bungalow Elevation Design First Floor and Ground Floor:
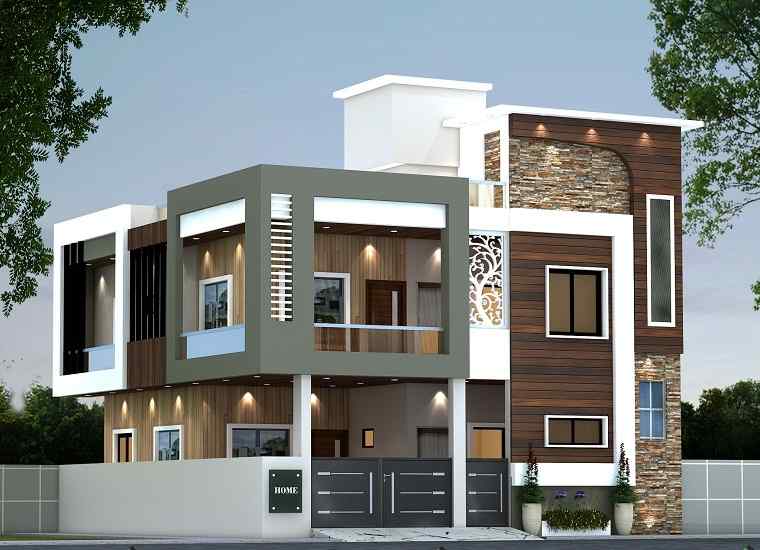
In most cases, bungalows are single-storey structures or have only a partially finished first floor in the cottage style. A flat roof with a protruding chimney-like structure makes up this bungalow's attractive facade. You can see every design in its unprocessed state, so you know exactly what you're receiving. Within the structure of this 1st-floor house front design, a distinctive three-dimensional illusion is created because portions of the buildings appear to be cut out of the blocks and reassembled elsewhere.
Crafting a top-notch first floor house design: Key factors to consider
When creating a first floor house design, it is essential to consider several factors to ensure that the layout is functional, aesthetically pleasing, and meets the homeowner's needs. Below are some crucial considerations to keep in mind:
- Layout: The first thing to consider when designing a first-floor house plan is the layout. Homeowners need to decide on the number of rooms, their sizes, and their placement. A good layout should be spacious and have an optimal flow between rooms.
- Functionality: Homeowners should also consider the functionality of the first floor. Will it cater to their lifestyle, for example, will it have enough living space, work area, or room for a home gym?
- Natural lighting and ventilation: A well-designed first-floor plan should incorporate natural lighting and ventilation. This includes using skylights, large windows, and designing open-plan living areas to let light in.
- Traffic flow: The flow of traffic is another important factor to consider when designing a first-floor house plan. Homeowners should ensure that the layout allows for easy movement and does not result in congestion or blockages.
- Safety and accessibility: Homeowners should also consider the safety and accessibility of the first floor. This includes ensuring that there are no potential hazards or obstacles, such as sharp corners or staircases that are too steep or narrow.
When creating a first floor house design, homeowners should consider the layout, functionality, natural lighting, traffic flow, and safety and accessibility. Incorporating these elements will help ensure a top-notch design that meets the homeowner's needs and lifestyle. Homebuyers may find it useful to create a checklist of the above considerations and refer to it when working with an architect or builder to create their first floor house design.
first floor house design considerations
Deciding on the right one floor house design features: A guide
When looking for a new home, it is essential to consider specific features that will make the home functional, comfortable, and meet the homeowner's needs. Below are some crucial features that prospective homebuyers should consider:
- Size: The size of the home is an essential consideration. Prospective homebuyers should consider the number of rooms they need, the square footage of the home, and the size of the outdoor space.
- Location: The location of the home is also crucial. Homebuyers should consider factors such as proximity to work, schools, shopping centres, and access to public transportation.
- Outdoor space: The outdoor space of the home is another important feature to consider. Homebuyers should consider the size of the backyard or patio and any additional amenities such as a pool, garden, or outdoor kitchen.
- Energy efficiency: Energy efficiency is another critical feature to consider. Homebuyers should ensure that the home has energy-efficient appliances, insulation, and windows to help reduce energy costs.
- Storage: Adequate storage space is also essential. Homebuyers should consider the size of closets, pantries, and the availability of additional storage space such as an attic or basement.
- Home design and layout: Finally, homebuyers should consider the design and layout of the home. They should ensure that it is functional and caters to their lifestyle, with features such as an open-plan living area or an additional home office.
Therefore, when looking for a new home, prospective homebuyers should consider the size, location, outdoor space, energy efficiency, storage space, and home design and layout. By incorporating these features into their search, they will increase the chances of finding a home that meets their needs and preferences.
Unlock your dream home with NoBroker's expert design services
Designing your dream home can be a challenging task, but with the right considerations and expert help, you can make your vision a reality. While you can create a first-floor house design as a do-it-yourself project, incorporating all the rules and regulations for architecture and design can be daunting. This is where NoBroker can help.
NoBroker offers professional design services to help you upgrade your single-storey home to a functional and aesthetically pleasing two-storey house. Our team of experienced architects and designers can help you create a first-floor house design that caters to your needs, lifestyle, and preferences. We use advanced software and the latest design trends to create a top-notch floor plan that meets all the relevant regulations and guidelines.
In addition, with NoBroker's buy, sell, and rent services, you can easily find your dream home or sell your existing property without the hassle of brokers. We provide end-to-end services, including property search, documentation, and relocation assistance, to help you make a smooth transition.
So, if you're planning to upgrade your home and create a first-floor house design, get in touch with NoBroker's expert design services today. Unlock the potential of your dream home and experience a hassle-free property transaction with NoBroker.

