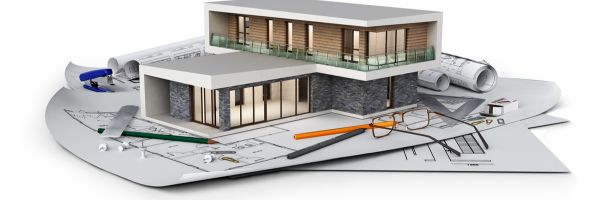Looking to create your dream house? A Ghar Ka Naksha (map or layout plan) is crucial for designing your ideal living space. Whether it's a BHK flat, spacious house, or studio apartment, understanding the perfect plot layout is essential. Imagine entering your dream home on a Sunday afternoon, greeted by a beautiful garden area. Inside, you'll find an aesthetically pleasing kitchen with well-organized knick-knacks and a well-lit storeroom. Climbing the staircase leads you to the master bedroom with French windows, floor-length curtains, a perfectly made bed, and sleek cupboards—truly a place to relax and build cherished memories with loved ones. Let's explore how to create the perfect Ghar Ka Naksha.
Features of Ghar Ka Naksha
Crafting the perfect makan ka naksha is an art that goes beyond technicalities, as it becomes a canvas for the homeowners' dreams and personalities. It embodies their aspirations, needs, and preferences, ensuring a space that truly feels like home. Let's delve into the unique features that make a Ghar Ka Naksha a cherished creation:
Recommended Reading
- Personalization: Each Ghar Ka Naksha is a reflection of its homeowners. It is tailored to accommodate their family size, lifestyle, and hobbies. Whether it's a cozy nook for reading enthusiasts or a spacious play area for kids, the Naksha embraces the essence of those who dwell within.
- Functionality with Aesthetics: A perfect Makan Ka Naksha strikes a delicate balance between functionality and aesthetics. It's not just about arranging rooms; it's about creating an environment that captivates with its beauty and offers seamless usability. Every corner resonates with the homeowner's style and is adorned with unique design elements that make the house feel truly special and inviting.
- Eco-Friendly and Sustainable: Keeping in mind the global responsibility, a thoughtful ghar ka map incorporates eco-friendly and sustainable elements. From solar panels harnessing the sun's energy to rainwater harvesting systems conserving water, and energy-efficient appliances reducing the carbon footprint, every aspect is aligned with a greener future.
- Adaptive and Flexible: A home is a living entity, and a well-crafted Naksha recognizes that. It is designed with adaptability in mind, allowing it to evolve over time as the needs and desires of the homeowners change. Whether it's accommodating a growing family or repurposing a space for a new passion, the Naksha remains versatile.
Embodying Goals and Desires: More than just technical blueprints, a Ghar Ka Naksha symbolizes the homeowners' vision for their future. It embraces their goals, dreams, and desires, making it a roadmap to turn their aspirations into reality.
How to Make Naksha for a House?
Making a "naksha" (map or layout plan) for a house involves several steps. Here's a general outline of the process:
- Measure and Survey the Plot:
Measure the dimensions of the plot where the house will be constructed. A professional surveyor may be hired to ensure accurate measurements.
- Identify Requirements:
Determine your requirements and preferences for the house. Consider the number of rooms, their sizes, the layout of the kitchen, bathrooms, living areas, etc.
- Consult an Architect or Designer:
Engage an experienced architect or designer to create the house plan based on your requirements and the plot's dimensions. They will draft a detailed ghar ka naksha design considering structural feasibility and legal regulations.
- Floor Plan Design:
The architect will create a floor plan showing the arrangement and dimensions of rooms, doors, windows, and other elements. The floor plan is like a bird's-eye view of each level of the house.
- Elevation Plan:
The elevation plan showcases how the house will look from the outside, including the front, sides, and rear views. It illustrates the design elements, such as the roof shape, exterior finishes, and architectural details.
- Electrical and Plumbing Layout:
The naksha should include the positioning of electrical outlets, switches, plumbing fixtures, and other utilities to ensure practical functionality.
- Safety and Building Codes:
The naksha should comply with local building codes, safety regulations, and zoning laws to obtain necessary permits and approvals.
- Get Feedback and Review:
Discuss the naksha with the architect to ensure it aligns with your vision. Make any necessary changes or modifications before finalizing the plan. Consider Vastu ke anusar ghar ka naksha
- Finalize the Naksha:
Once satisfied, finalize the naksha, which will serve as the blueprint for constructing the house.
Ghar ka Naksha and Directions of the Plot
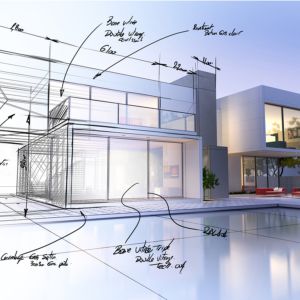
We all wish for a house where our hearts can belong. Moreover, we hope that that house brings prosperity, positivity, peace, joy, comfort and luck. It is believed that a house naksha designed as per the principles of Vastu Shastra can help achieve all the above.
Vastu Shastra is an Indian system that withholds the process of architecture. The traditional terminologies include design, layout, measurements, ground building, space composition, and spatial geometry. It advises and guides the designer for the correct placement of each room and every other thing one wishes to add to a house.
Furthermore, it is noted that some directions of a plot have positive energy flowing around them and some directions have a negative impact. According to Vastu, an east and north-facing plot is ideal for the development of houses. Additionally, the shape of your house should be square or rectangular. The colours of the whole plot should be light as black or other dark colours radiate negative energy. Experts believe that minor changes in the designs can indeed help you with the planning of your luxurious or simple Ghar ka naksha according to Vastu.
How to Prepare a Naksha for Your Kitchen?

Nothing draws souls together like delicious food. But what effects can it have on you if your kitchen is not designed according to Vastu? Don’t worry, we have your back. When you are thinking of a design for your kitchen, choose between an open or closed one. The popular choice is an open kitchen because the door won’t take up the unnecessary space in the house and you’ll be able to keep up with aesthetics. According to Vastu, the southeast is the ideal location for your kitchen and you should keep that in mind when designing your home map. Also check out these Island Kitchen Design Ideas from here.
- Maintain distance between your cooking stove and sink as the fire and water always remain in conflict.
- Keep the colours of walls and tiles, light and bright to attract warmth and love.
- The natural stones Granite or Quartz can be used for tranquillity
- Toilets should not be near the kitchen
Planning the Wash Area for Your Home Naksha
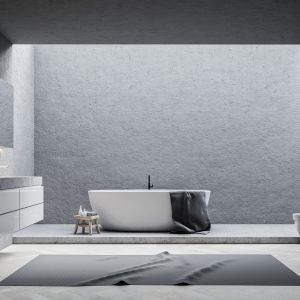
According to Vastu, the development of washbasins, water pipes, and the kitchen drain should be in the north or northeast direction. This includes washing machines. Washing machines work vigorously and energetically to clean our clothes. But its energy can impact us. Therefore, it is advised to place them in the east-south-east, west-north-west, north-west, or north-north-west direction. Keep this in mind while going through your makaan naksha. Also check out this blog on Vastu for Toilets and Bathrooms.
How to Prepare a Storeroom Naksha?

Storerooms play an important role when we want to organize our belongings or keep bulk food safely. Therefore, the place that is best for it is near the kitchen unless your house is spacious enough to have it in any other corner.
The principles of Vastu suggest not to place a storeroom in the east or north direction. The best directions to build a storeroom are northwest and southwest. These directions prevent the accumulation of things. We have additional tips for you to consider before designing the storeroom in your Ghar ka naksha.
- Don’t sleep in the storeroom because the human brain’s vibrations get affected by those of non-living things.
- Don’t store empty containers. Keep oil, ghee, gas cylinders in the southeast direction.
- Only the picture of Lord Vishnu can be placed on the east side of the wall.
- Build a storeroom in a square or rectangular shape.
- Don’t store essential documents, money, and ornaments.
Master Bedroom in Your House Map Plan

Relationships between people living in a house can be improved if the master bedroom is built right. To radiate positive energy, your home design naksha should have the master bedroom in the South-West direction and avoid the South-East direction as it represents fire.
Moreover, while planning your house make sure that all the sizes of the rooms are equal. For example, 12 ft x 12 ft or 12 ft x 14 ft and so on, so that there’s no frequent resizing of tiles. Avoid negative photographs and use light colours to attract positivity and good vibes. Make sure your head faces the south or east side when you sleep, accordingly, place your bed. Also, Check out Best Wall Texture Designs for Bedroom.
How to Place a Staircase, According to Vastu in Your Ghar ka Naksha?

Houses come in various sizes and some of them require a staircase. However, your home ka naksha should have the basic Vastu principles for staircases. The direction to build it is western or southern only because other directions may bring financial losses. Always consider making the staircases in a clockwise direction as walking in the anticlockwise direction is not good. The flight of the stairs should be odd numbers like 15, 17, 19, and 21. If you need more vasthu tips on stare case check out this article.
Dining Area in Your Vastu Map for Home
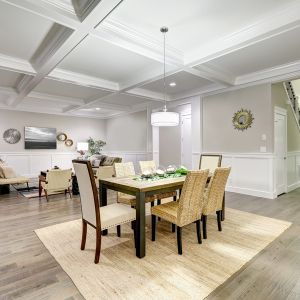
Near the staircase and the kitchen can lie your dining table. A dining area can be crafted in avery aesthetic way to make the area around look appealing. Moreover, it signifies wellness, nutriment, and bonding.
To obtain health benefits you can eat your food facing east, west, or north. Additionally, the dining table should be in a square or rectangular shape. We have more Vastu tips for the dining area for you to add to your simple home naksha:
- Keep the area lighted, using a chandelier and not dark or dull
- Wooden chairs and tables are the best
- A mirror near the dining table shows the food in a double amount which resonates with an abundance
- Avoid dark shades like black or brown
Drawing Hall or Living Room in Your House Naksha

There is a difference between the drawing hall and the living hall, which people tend to forget. The drawing hall gets filled up by acquaintances while being placed near your house gate.
Meanwhile, a living hall is a place used to entertain close guests. Most people do not have the luxury to do both and it is fine, but you can keep in check these tips while planning the Vastu map for home.
- The development of the room should be in the direction of east, northeast, west, or north
- Placing the statues of Buddha or a pair of elephants near the entrance brings prosperity
- The living room should have a broad entry for people
- Decorate the room with plants, aquarium, or fountain to increase positive energy
Planning Common Toilets in Your House ka Naksha
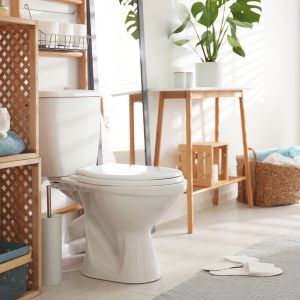
As the toilets can lack cleanliness, it attracts negative energy. But it is one of the most important spaces in the whole house and should be built according to Vastu, to prevent any damages. According to Vastu Shastra, the ideal location to build it is North-West. Keep the toilet near to the dining area, but not so close also.
As guests might visit the restroom, keep it clean and the hygiene should not be compromised. To prevent health issues, use wood to make the bathroom door and not the metal. Moreover, always keep the door closed to prevent the mix of two room’s energies. The wall of the bathroom should not touch the bedroom, kitchen, or prayer room, as it can cause nightmares. In your Ghar ka naksha, place the showers, drainage, and basin in the East, North, and North-East direction.
Open Areas, Garage, and Parking in Your Makaan ka Naksha
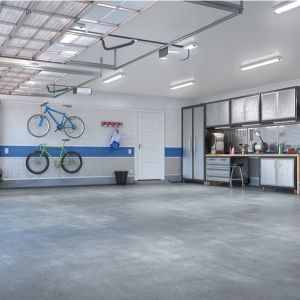
To give a long life to your vehicles, your parking area should be built according to Vastu. It should be made in a way that the vehicles fit easily. We notice that after buying a new car many people meet with accidents, get repairs done, or quarrel with neighbours for less parking space. Here is our advice for you:

- The size of an open/parking area can be 15 ft x 14 ft
- The car should be parked facing North or East
- If it is a garage, let the air come frequently and keep the whole area bright
- Parking the car west or south open up the chances for fire
- Keep the walls of the garage light in colour
Vastu, Deities of Direction and Their Planets

New makaan naksha should be built very carefully to prevent any disruption in life. Most of the time Vastu Shastra is paired with Astrology. They both are related to each other in terms of time while Vastu also focuses on space and architecture. Both of them influence the lives of human beings. The table below shows how both of them are related:
| Ruling planet | Direction |
| Sun | East |
| Moon | North west |
| Mercury | North |
| Venus | South east |
| Mars | South |
| Rahu | South-west |
| Jupiter | North-east |
| Saturn | West |
Depending on the sun signs and Vastu, the blueprint of your house may change. They both together help in the development of the people living under a roof. also, check this click on Vastu Compliant Pooja Room for more details.
Can I Prepare a Simple House Map Online?

In this world of technology, you can use the internet to build anything you want. However, you might need an expert to help you with making a house map as it can get difficult. So, we suggest you hire an architect and sit with them to build a house map design online.
Vastu Shastra encourages the flow of positive energy and having that in your home is very important for a healthy lifestyle. It lays down the whole architecture for you so that your house and you have a healthy relationship. The placement of a kitchen represents the health and wealth of a family whereas a bedroom’s interiors represent health, career, and personal life. The placement of furniture can create an effect on energy, health, and peace in one’s life. According to the principles of Vastu Shastra, square and rectangle-shaped houses bring growth, prosperity and throw away negativity.
The table below wraps up most of the things we talked about:
| Direction | Room |
| East | Living Room, Bathroom |
| North-west | The guest room, Bathroom, Grain Storage |
| North | Living (sitting) room |
| South-east | Kitchen |
| South | Kitchen, storeroom |
| South-west | Master bedroom, heavy storage |
| North-east | Worship room, Living room |
Moreover, just like Vastu, Astrology also plays an important role in building a Ghar ka naksha. The signs can change the blueprint of your house to make it more prosperous. Remember to keep the colours of your home light and bright to help keep the mood of the people happy. A home is where our heart is and finding a perfect place can get tricky and difficult. But we have a solution for you. The professionals at NoBroker.com will help you find a plot according to what you desire. And what’s the best part of hiring them? You’ll get an affordable place with no brokerage to pay.


