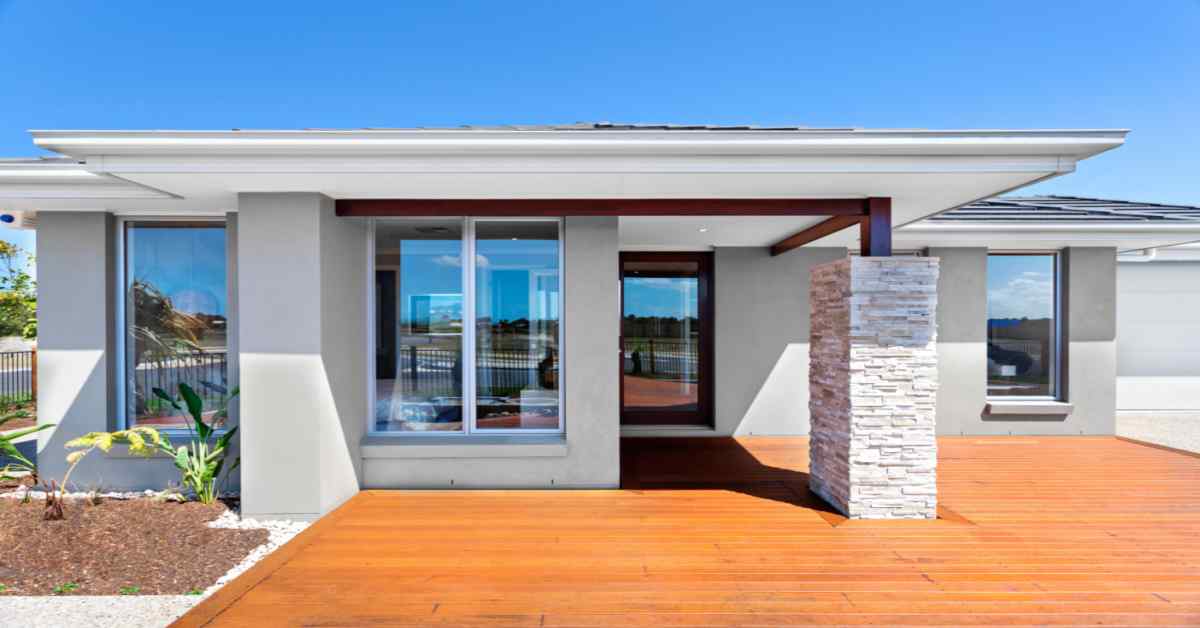The architectural and interior planning of a one-story residential structure built at ground level is called ground floor house design. It is an important part of creating a home and calls for careful consideration of several aspects, including site topography, regional building regulations, client requirements, and budget.
A well-designed ground floor home should offer its occupants a visually beautiful and pleasant living space in addition to meeting a home's fundamental functional needs. This blog post will cover various great ground-floor house designs as well as ways to create them.
Recommended Reading
Ground Floor Design of Each Direction
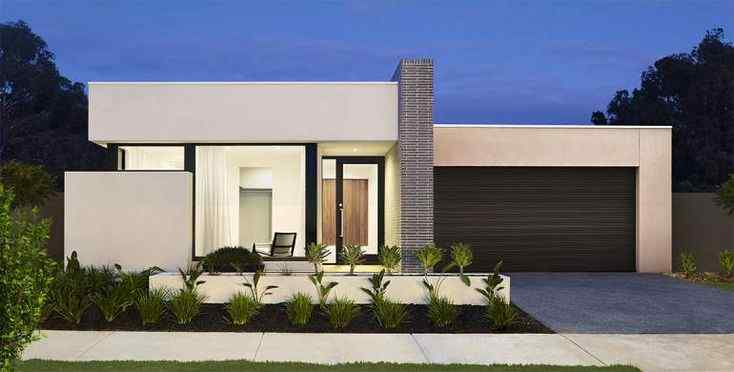
A ground floor house's layout might change based on orientation and direction. Therefore, the following factors should be taken into account for each direction's ground floor design.
North Facing House Elevation Ground Floor
Homes with ground floors facing north should be built to use as much natural light and warmth as possible in the winter. Large windows and openings should be used in the major living areas and bedrooms, which should be situated on the north side of the building.
The kitchen and other service facilities should be on the south side to prevent overheating. To protect the north-facing windows during the summer, it is also crucial to incorporate shade elements into the design, such as verandas, pergolas, or balconies.
South Facing House Elevation Ground Floor
Homes with south-facing ground floors should be built to reduce heat loss in the winter. Smaller windows and openings should be used in the living spaces and bedrooms, which should be placed on the south side to prevent heat loss.
The kitchen and service facilities should be on the north side to get the most sunshine exposure. To shield the south-facing windows from the summer sun, it's crucial to incorporate shading elements into the design, such as eaves or overhangs.
East Face Ground Floor Elevation
Homes with east-facing ground floors should be built to take advantage of as much natural light and ventilation as possible. The living spaces and bedrooms should be placed on the eastern side of the building, with lots of windows and other openings to let light into the room.
The kitchen and service spaces should be on the western side to prevent overheating. Designing shade elements like vertical louvres or screens is crucial for regulating the amount of sunlight.
West Facing House Elevation Ground Floor
Ground floor homes facing west should be planned to reduce glare and afternoon heat gain. Smaller windows and openings should be used in the living spaces and bedrooms, which should be placed on the western side to minimise heat gain.
The kitchen and service facilities should be on the eastern side to get the most sunshine exposure. Also, it's crucial to incorporate shading elements into the design, such as horizontal louvres or shades, to shield the western windows from the sun's glare.
How to Create a Ground-Floor House Design
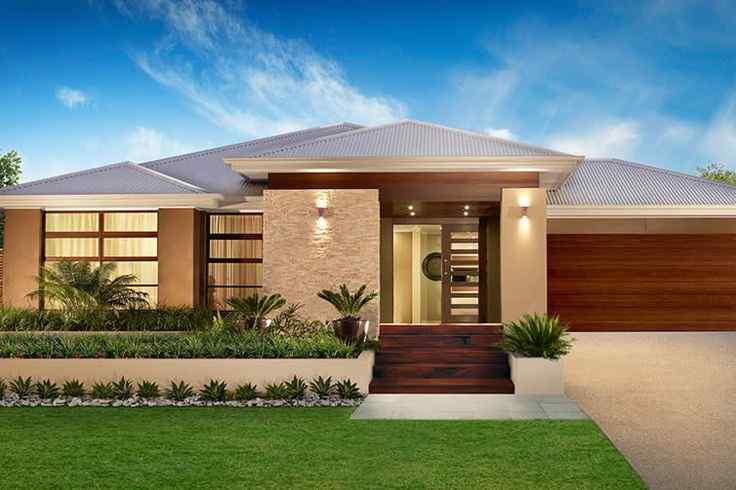
The process of designing a ground-level home may be interesting and gratifying. Here are some essential measures to follow to construct a ground-level home that satisfies your requirements and tastes.
- Establish your preferences and wants: It's critical to establish your preferences and needs for your ground-floor home before starting the design process. Aspects like the number of bedrooms and bathrooms, the size of the living spaces, your lifestyle and family's demands, and your budget should all be considered.
- Keep in mind the site and location: The Design of your ground-level home will be influenced by its location and site. Consider elements including the site's terrain, the sun's angle and direction, the surrounding area and climate, and any applicable zoning or building laws.
- Design the layout: You should plan the layout of your ground-floor home to make sure it is practical, effective, and suits your needs. For example, consider where the restrooms, kitchen, living room, and bedrooms are located, traffic patterns and how the spaces flow together.
- Choose the right materials and finishes: Choosing the right materials and finishes is crucial to developing a ground-level house design that is both cosy and aesthetically beautiful. While choosing materials and finishes, consider elements like sturdiness, upkeep requirements, insulation, soundproofing, and aesthetic appeal.
- Including natural light and ventilation: Natural light and ventilation are crucial for establishing a comfortable and healthy living space. To regulate the amount of sunshine and ventilation, use wide windows, openings, and shade structures like verandas, pergolas, or balconies.
- Consult a professional: Consulting a qualified architect or interior designer may assist in ensuring that your ground floor house design satisfies your requirements and tastes while also taking site topography, regional construction codes, budget, and material considerations into account.
Is the Ground Floor a Suitable Place to Live?
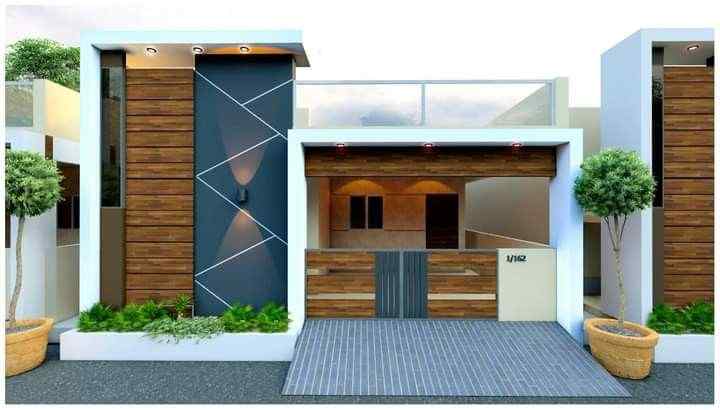
Indeed, many individuals might find living on the ground floor comfortable. But, in truth, there are various benefits to living on the ground level for some people and families.
- Those with impairments or mobility challenges may find living on the ground floor comfortable. For individuals who need mobility aids like wheelchairs or walkers, it makes it unnecessary to climb steps and makes it simple to reach outside spaces.
- Residing on the bottom floor may provide better security and privacy. Unlike upper floors, there is no need to be concerned about strangers or guests passing by windows or doors, and there is a lower chance of burglary or house invasion.
- Having a home on the ground level makes it easier for families with small children or animals to use outside play spaces and exercise grounds.
- Living on the ground level also makes it easy to see and engage with the community and outside areas, which may help residents feel more connected to their surroundings.
Fashionable Ground Floor House Design
Ground-floor home ideas may be fanciful, elegant as well as practical, and useful. Here are some stylish bottom-floor home design ideas to take into account.
L-Shaped Single Floor House Plans

Modern ground-floor house designs frequently use L-shaped single-floor house plans. They provide an open floor design that may enable different living configurations and effective use of space. In addition, L-shaped designs often have fewer windows facing the street, which can boost privacy and security. L-shaped layouts can also connect more seamlessly with external areas, such as patios or gardens.
Single-Level House with Many Sections
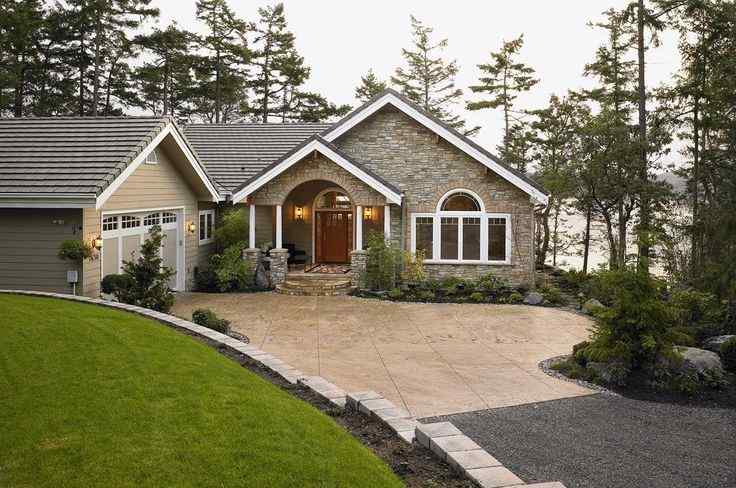
A single-level house with many parts is another stylish alternative for ground-floor home designs. This layout may have distinct wings or portions for various activities, such as sleeping, eating, and living. This kind of design makes more privacy and flexibility in space utilisation possible, which may also support multi-generational households or bigger families.
Lifted Single-Level House Designs
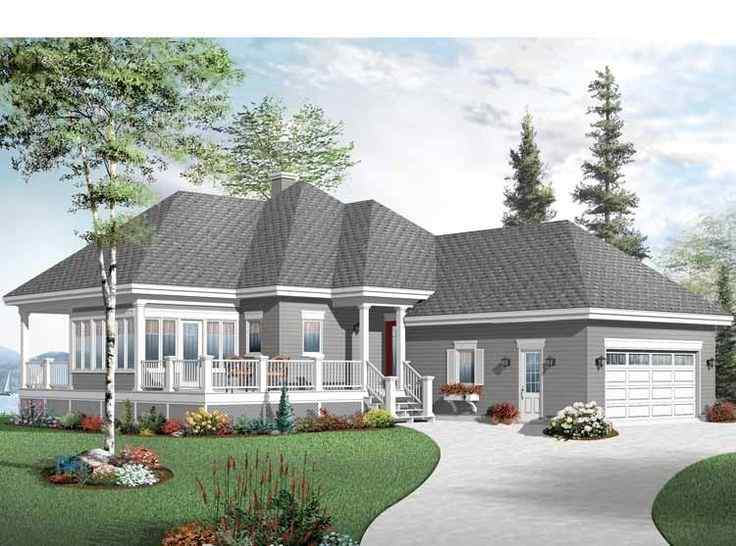
Elevated single-floor home designs may provide a chic and current choice for living on the ground floor. By placing the home on a higher platform, this architectural choice can provide greater views, natural light, and ventilation, among other advantages. In addition, to providing seclusion and security, elevated architecture can shield a space from flooding or water damage.
Contemporary single-story home designs
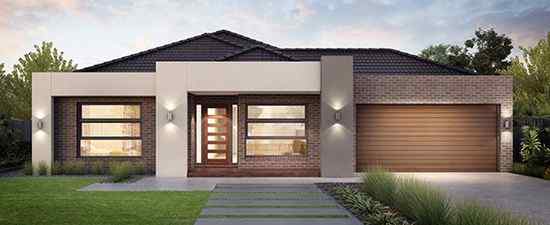
These types of designs are sleek and fashionable, frequently including open floor plans, big windows, and clean lines. This design choice is ideal for people who like a minimalist look and want a house that is both attractive and useful.
In addition, contemporary one-story house plans may contain cutting-edge technology and energy-saving features, making them a wise choice for homeowners who care about the environment.
Single-Level House Designs with Garage
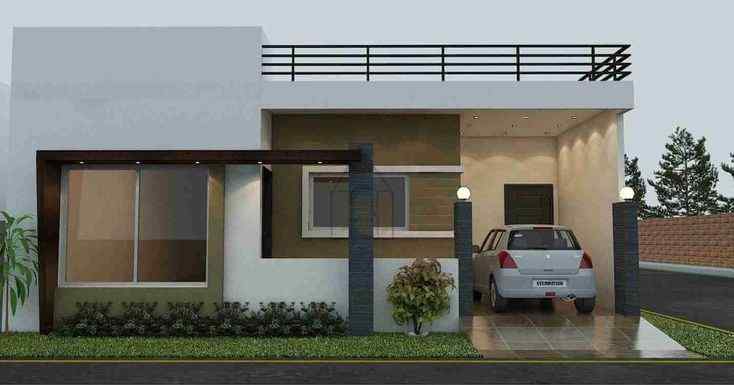
For homeowners who desire quick and simple access to their cars, single-floor house designs with garages are a popular option. These plans often have a connected garage, providing easy access from the garage to the house. Also, this design choice can increase the home's exterior appeal and offer more storage space.
Single-Level House Design with Wrapped Balcony
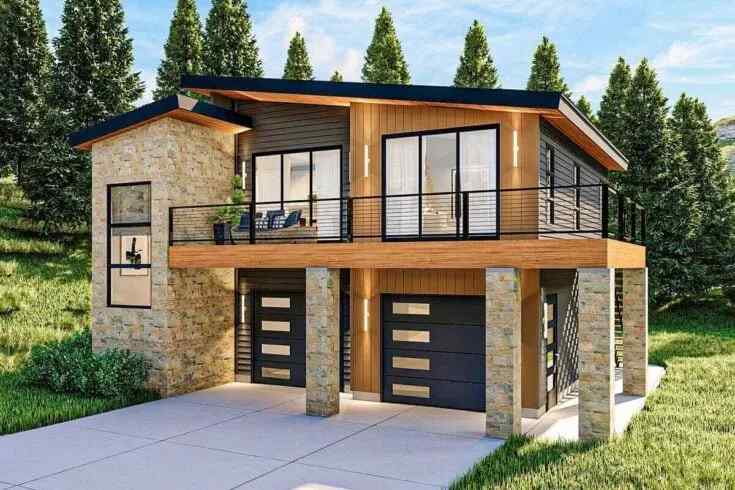
A single-storey home design with a wrapped balcony is a chic and sophisticated choice for ground-floor living. A balcony surrounds the whole outside of the home in this layout choice, offering a space outside for entertaining and relaxation.
In addition, the house's interior may benefit from increased natural light and ventilation thanks to this design decision, making it a popular alternative for those who want to live indoors and outside.
Low Budget Ground Floor House Design
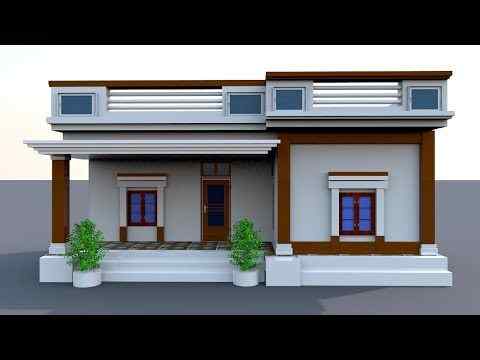
It is difficult to design a single-story home on a tight budget. So here are some simple single-storey house design elevation ideas that won't break the bank and will help you build a lovely and useful home.
- Make the Design Simple: Keeping the Design basic is one of the simplest methods to cut costs when building a single-floor home. Avoid complicated curves, angles, and forms since they can drive up building costs. Instead, use a straightforward design like a rectangle or square because it will be less expensive.
- Employ Cheap Materials: Using cheap materials is another strategy to save money on a single-floor home design. For instance, concrete blocks are less expensive and simpler to install than bricks. In addition, you may substitute affordable wood or bamboo for pricey metals and alloys.
- Maximise Space: Space optimisation is essential when creating a one-storey house on a tight budget. Use every square inch of the space at your disposal to reduce waste. For instance, to maximise the use of your space, consider built-in storage options like closets and shelves.
- Think about Natural Light: Making the most of natural light is a simple method to give the impression that your one-story home is larger and airier. Avoid using too many artificial lights; use wide windows and skylights to let in natural light. Long-term, this can also enable you to reduce your power usage.
- Make the Elevation Simple: Lastly, keep the Elevation basic to cut expenditures. Maintain a simple aesthetic and stay away from overusing ornamental features. As a less expensive option to more expensive materials, you may also use paint to give colour and interest to the Elevation.
DIY Tips
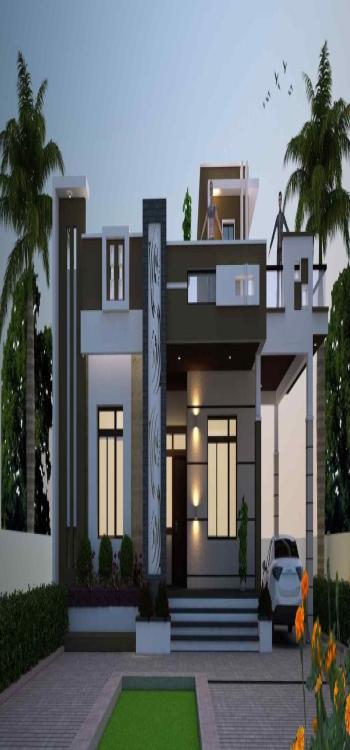
Maximising the available space when designing a ground-level area might take much work. To help you make the most of the space on your bottom level, here are some do-it-yourself ideas.
- Employ Multifunctional Furniture: Adding efficient multipurpose furniture to your house may help you save space while enhancing its usability. For instance, a couch bed may be used as a bed and a comfy lounging space.
- Increase Vertical Storage: Increasing vertical storage will maximise your available space. For example, add wall-mounted cabinets or floating shelves to keep your belongings off the floor and organised.
- Employ mirrors: By reflecting light and making the room look brighter, mirrors may give the impression that a room is larger. For example, hang one huge mirror or several smaller ones to give the impression that your bottom floor is larger.
- Maximise Storage: To maximise your ground floor area, you must optimise your storage. Use built-in storage options like closets, cabinets, and shelves to optimise storage without taking up too much floor area.
- Contemplate Open Floor Plans: By removing the barriers that give a room a closed-in feeling, an open floor plan can provide the impression of a larger area. Consider an open floor plan to make your ground level feel more airy and inviting.
- Employ Light Colors: Light shades may help a space feel airy and large. For example, choose light-coloured walls, furniture, and accessories to make your ground floor feel more spacious and bright.
A crucial element of home building that should be considered is ground floor house design. A well-planned ground-floor home gives its occupants a cosy and useful living space while also increasing the overall architectural appeal of the building.
A good ground floor house design must carefully consider many aspects, including site topography, construction requirements, and customer needs, whether it is a modest cottage or a large family home.
A talented architect and interior designer may collaborate to produce a design that strikes a balance between practicality, originality, and style while ensuring the finished result adheres to the client's expectations and budget. Overall, a well-designed ground-floor house may improve the quality of life for its residents and, over time, increase the property's worth.
For individuals wishing to plan and personalise their ground-floor homes, NoBroker's online real estate platform might be helpful. NoBroker provides consumers with various options to search, plan, and build their ideal ground floor house, ranging from real estate listings to online design tools and expert services.


