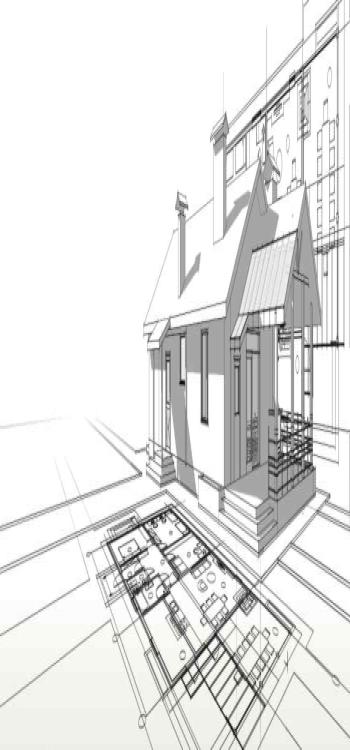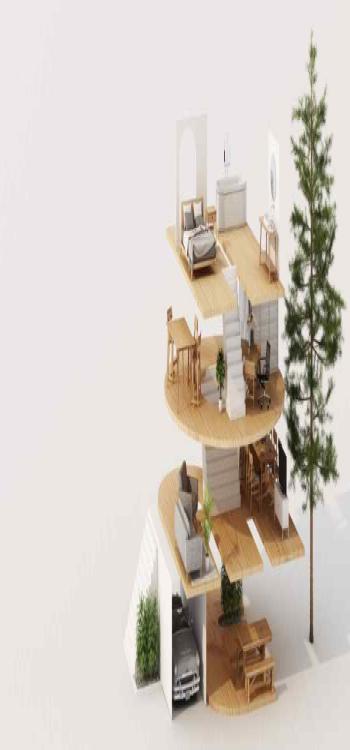Digitalization is a trend that is growing quickly in all fields. In the aftermath of the COVID-19 pandemic, businesses are relying more and more on simulated showrooms and 3D visualisation for things like eCommerce and internal design processes. COVID-19 restrictions did hurt the real estate business a lot in terms of physical visits not being allowed. But the industry is quickly adjusting by producing new ways to use the internet. No longer do appointments and walkthroughs have to happen in person. There is a home design 3D solution for everyone, whether you want to start sharing your plans online to get feedback from team members and clients, simulate the plan to customise entire dwellings, or even give clients the chance to visit residences in virtual reality, all from the comfort of their couch.
By creating a home design 3D of a property, your team of experts can get a better feel for the layout of the space, and prospective homeowners and business owners may take a virtual tour of the place they will soon call home or place of business. Customers may experience virtual tours of entire communities, apartment buildings, or individual homes without ever leaving their homes thanks to home design 3D.
Recommended Reading
But what is 3D home design? How does it help with real estate planning and visualization? What are even the actual benefits for homeowners and real estate developers? In this blog, therefore, we will not only go through the several advantages of having a precise understanding of how your future dream home will look like but also share some home design 3D examples to inspire your creations.
Let us begin!
What is a 3D house design?

Usually, architects show home plans through traditional 2D of blueprints that are overflowing with technical aspects that most people don't understand. Since the client can't understand the technical language, these boring 2D plans don't add much value to the presentation. It's hard to imagine what the house will look like once it's built, and development projects get more expensive if clients want to change things they don't like about the house. 3D house plans and 3D home planners are now the most fashionable way to show house designs. Why?
This is because the majority of homeowners are unaware of the technical components of design and construction. Making presentations that employ technical language simply confuses consumers and creates a negative experience for them. Explaining elevations using two-dimensional floor plans may be tedious and often fails to attract the client's attention. Where 3D elevation design for a house offers a clear idea of what the height will be like, 2D renderings instead create a weakness for the homebuyer by forcing them to picture the structure without sufficient diagrammatic assistance. You can even create a south-facing house Vastu plan3D if you wanted to.

3D house designs, on the other hand, are more appealing. They catch the client's interest from the start with rich and vivid renderings of genuine property. The customer is not required to comprehend technical language since it is often not visible on the drawings. In a low-cost simple 2-bedroom house plans 3D for example, the home purchaser may quickly recognise the finished construction when the architect employs beautiful, full-colour models of the residence. home design 3D is a gorgeous and powerful marketing tool, and 2BHK house plan 3D is becoming more popular among architects and home buyers for a variety of reasons.
How does 3D home design help with real estate planning and visualization?

home designs 3D are computer-generated representations of actual structures, created by the computer based on floor plans that have been provided. After the technical layout and floor plans have been completed, architects and designers will then input this information into advanced computer tools and start 3D house modelling.
The models are highly accurate depictions of what it is anticipated that the final structure will look like when it is finished. The home design 3D models are built using a wide range of parameters, including those pertaining to the materials, colours, and textures used. The rendering of the furniture and fittings is done realistically.

So, when seeing 3D house plans, it is as if you are looking at images of the finished, fully completed house in full colour; yet for example, the 30x30 house plans 3D offers many more vantage points, 3D front elevations, and cross-sectional views. These patterns are able to be made accessible in a variety of image formats, including JPEG, PNG, TIF, and GIF. It is possible to produce animation movies that will function as a proxy for a 3D visit to the residence. Although the standard 2D blueprints are less expensive, the 3D method, which gives flexibility, provides a higher quality product. Before the actual building work begins, homeowners have the opportunity to choose aspects of their homes that they would like altered.
Benefits of having clear 3D planning for your home

Most homeowners don't understand architecture and design. Using technical terms confuses people and creates a horrific experience. 2D floor layouts might be dull when explaining elevations to a customer. These are the reasons why home design 3D much more preferred than traditional two-dimensional plans:
Better clarity

Architects display home design 3D ideas to clients in two stages. The first segment focuses on residential interiors. The presentation highlights the house's interior and design. 3D models of showroom sizes and furniture placement. The rooms look and feel lived-in. The customer may see how each aspect of the home fits and request alterations to make it their own. The second phase shows the house's façade and how it integrates with its surroundings. During this phase, the customer may view how the home will appear after construction and propose design adjustments. A 3D house design may assist choose paint colours and materials, reducing project costs.
Improved communication
3D house designs help eliminate misunderstandings and prevent expensive construction blunders. The procedure of making adjustments is no longer as stressful and time-consuming as it was in the past when homeowners requested alterations after a portion of the house didn't come out as they expected, and the construction had taken off. Realistic full-colour models of whole structures depict how they will appear after completion, with different room perspectives and furniture arrangement suggestions. They better communicate concepts than 2D plans.
Economical
Developers have pulled down risky initiatives since the economy is projected to worsen. Focus has moved to smaller, more energy-efficient houses that stress quality over quantity. Standardized materials help builders create cheaper houses. These procedures aim to reduce costs and hazards, but they can only do so much. Adaptable developers must discover better customer experience solutions. Realistic 3D house designs help them express design ideas and pre-sell items.
Value addition
Buyers aren't naïve anymore. When acquiring services, they want everything done their way. Homeowners choose good, appealing flats over extravagant ones. Smaller corridors and entrances are preferred over big ones. Buyers want personalised homes that meet their demands. Innovative developers must provide customizable floor plans, paint colours, materials, flooring, lighting, appliances, and exteriors. This reduces expenses and improves services. Home Design 3D are crucial marketing resources for developers that pre-sell homes, particularly those with little cash or tiny sales teams. Instead of speculative buildings, several have turned to 3D home models to offer proposals. These designs may be adapted to the client's demands and budget, reducing the speculative developer's investment risks.
Cost-effective

Traditional 2D floor layouts are cheaper than 3D, but home design 3D renderings are worth the additional expenditure. The chance to view how a structure will appear when completed improves a prospective homeowner's confidence throughout the project and tells them they'll receive the right house, personalised for utility, quality, and personalized service. In this uncertain environment, residential developers don't need to take risks. Most developers employ 3D house designs as a cost-effective and flexible technique to pre-sell their building services.
Examples of 3D home design by rooms
To have a clear idea of what your future home will look like, you must imagine the building without the need for a schematic. This is where home design 3D is more interesting. Even in single-floor house front design 3D rich, vibrant renderings of a genuine property catch the client's attention. Technical terms are typically not displayed on designs, so the customer doesn't need to comprehend them. When an architect uses full-colour models of a house, the homeowner can see the finished structure. 3D house designs are stunning and successful marketing tools. Currently, 1200 sq. ft. house plans 3D is popular with architects and homeowners. Basically, you are sure to get what you see, because every little detail is laid out in the home design 3D models as shown below, based on different rooms:
3D Living room

Bedroom 3D Design

Bathroom 3D

Kitchen 3D

Plan your dream home with NoBroker’s home design 3D planning efficiency
The 3D house designs provide a better user experience than that of the theoretical plans from a marketing perspective. The market nowadays is made up of social individuals who want higher quality and better value. The more detailed, interesting, adaptable, affordable, and aesthetic renderings that 3D architecture designs provide are now in demand. Home Design 3D and planning will guarantee that you receive the home then you really want while sparing you the time and money that are sometimes lost by changes to current projects. Do not worry if you are having problems or questions about your selections for the design of your house. Consult NoBroker's top-rated 3D designers and experts for assistance. From idea to completion, we may change or even create a brand-new 3D house layout at the lowest prices currently offered on the market. View our services below for more information.

