Table of Contents
Quality Service Guarantee Or Painting Free

Get a rental agreement with doorstep delivery

Find the BEST deals and get unbelievable DISCOUNTS directly from builders!

5-Star rated painters, premium paints and services at the BEST PRICES!
Loved what you read? Share it with others!
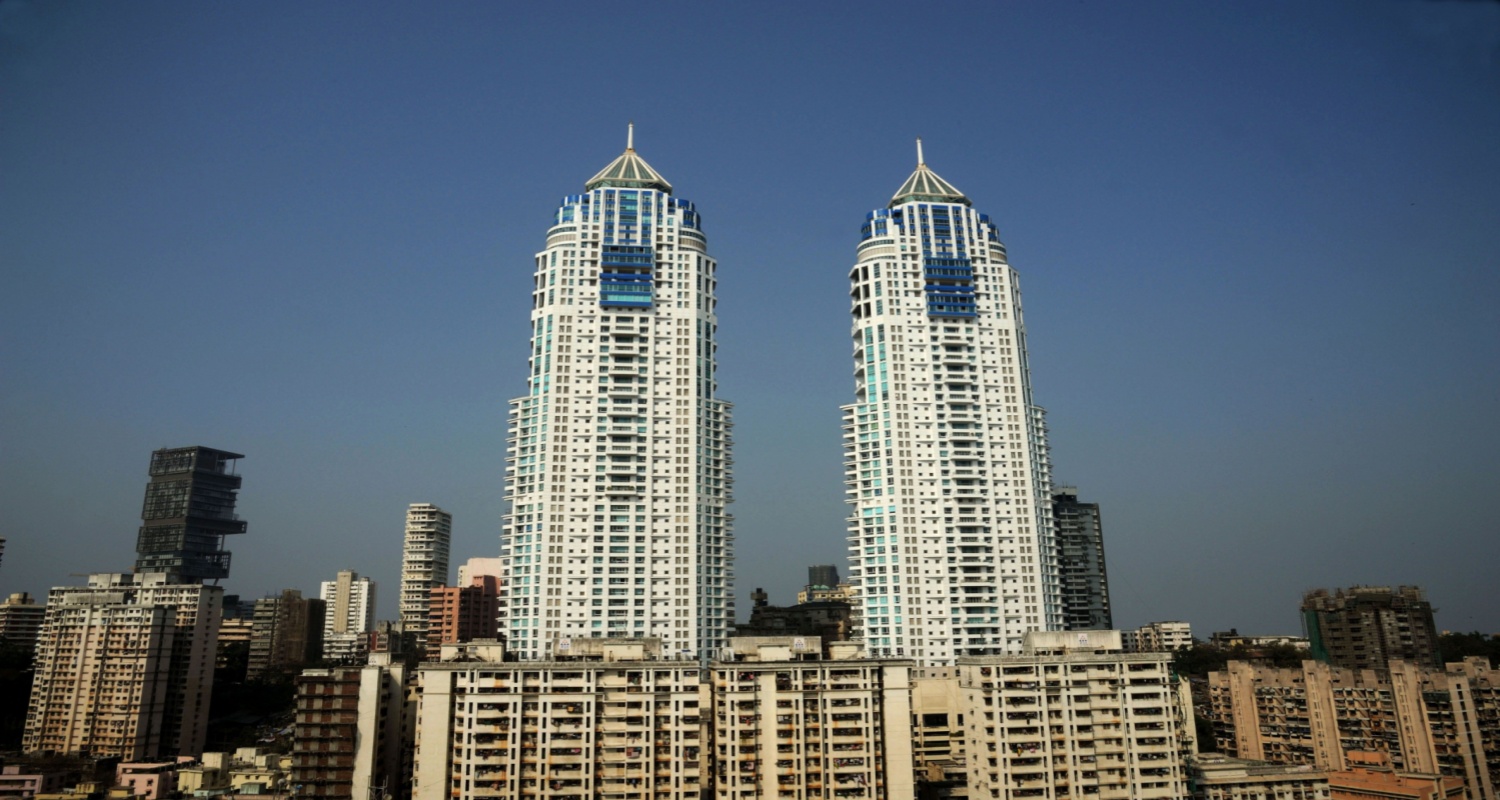

Submit the Form to Unlock the Best Deals Today
Check Your Eligibility Instantly

Experience The NoBrokerHood Difference!
Set up a demo for the entire community
Top 10 India's Tallest Buildings: Height, Number of Floor, Address and Ranking in 2025
Table of Contents
India's skyline is reaching new heights, with impressive skyscrapers dotting urban landscapes. The Palais Royale Mumbai stands tall as India's Tallest Building, soaring to an amazing 320 meters. This architectural marvel showcases the nation's rapid growth and technological prowess. From Mumbai to Kolkata, these towering giants are reshaping cityscapes and redefining luxury living. Join us as we explore India's tallest buildings, delving into their heights, floor counts, and unique features. Discover how these vertical wonders are transforming the country's urban fabric and setting new benchmarks in construction excellence.
List of the Tallest Buildings In India 2025
India's skyline keeps reaching new heights. Let's explore India's Tallest Building in 2024. From Mumbai to Kolkata, these giants shape city views. We'll look at their impressive stats, including floor counts. Moreover, we'll see how they compare to records. Additionally, we'll uncover which building now holds the title of India's highest. Furthermore, we'll examine the rapid growth in skyscraper construction nationwide.
| Ranking | Name | Height |
| 1. | The Palais Royale Mumbai | 320 meters |
| 2. | Supernova Spira, Noida | 300 meters |
| 3. | The World One Tower | 280.2 meters |
| 4. | World View | 277.5 meters |
| 5. | The Park by Lodha | 268 metres |
| 6. | Lodha Parkside | 266.3 metres |
| 7. | The Nathani Heights | 262 metres |
| 8. | Kolkata’s The 42 | 260 metres |
| 9. | One Avighna Park | 260 metres |
| 10. | The Imperial | 240 metres |
| 11. | Piramal Aranya Arav | 282.2 m |
Top 10 Tallest Buildings in India 2025
India's skyline is rapidly evolving, with some of the tallest buildings reaching new heights in 2024. These architectural marvels showcase modern design, engineering excellence, and economic growth, offering commercial and residential spaces. Here's a look at the top 10 tallest buildings in India for 2024.
Quality Service Guarantee Or Painting Free

Get a rental agreement with doorstep delivery

Find the BEST deals and get unbelievable DISCOUNTS directly from builders!

5-Star rated painters, premium paints and services at the BEST PRICES!
1. The Palais Royale Mumbai - 320 Metres
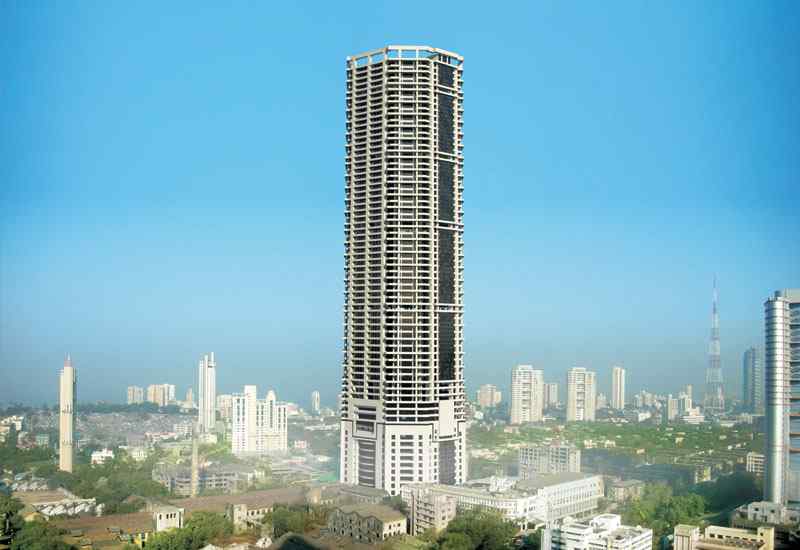
Palais Royale, located in Worli, Mumbai, is now the highest building in India in India. In 2008, work on India's tallest building officially began. Previously held by Shree Ram Mills Limited, the land on which the building is situated has been cleared.
Since construction began, the task of constructing the highest tower in India has been stated numerous times. In 2019, the Indian Supreme Court approved the project. The building was finally completed in 2021, almost 13 years after construction began. Three hundred twenty metres (1050 feet) in height, this building is a residence. The project cost a total of 3000 crores to complete. There are 88 storeys and 12 lifts in the building.
Raghuveer Urban Construction is the business behind the construction of this gigantic structure. Due to a lack of clearance, the building's height was reduced from 120 storeys to 320 metres.
| Project | Palais Royale |
| The Palais Royale Building Height | 320 meters |
| No. of Floors | 88 |
| Location | GM Bhosale Marg, Worli Naka, BDD Chawls Worli, Worli, Mumbai, Maharashtra 400018 |
| Year of Completion | 30 December 2024 |
| Architect | Talati Panthaky Associates |
| Developer | Shreeram Urban Infrastructure Ltd |
| Construction Start Date | 30 May 2008 |
| Construction End Date | Expected by December 30, 2024 |
| Building Type | Supertall Residential skyscraper |
| Amenities | Lift, Power Back Up, Coffee Lounge & Restaurants, Kids play area, Concierge Services, Outdoor Tennis Courts, Maintenance Staff, Intercom Facility, Reserved Parking, Gymnasium |
| Project Cost | 3,000 crore (US$360 million) |
| Ownership | Honest Shelters Pvt Ltd |
| City Ranking | 1 |
| National Ranking | 1 |
2. Supernova Spira, Noida - 300 Metres
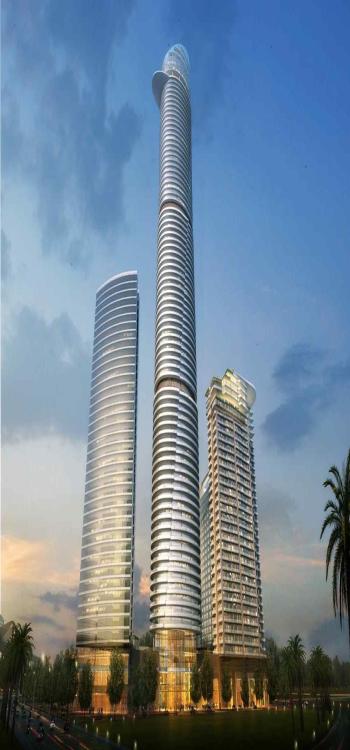
Located in Sector 94, Amrapali Marg, Noida, Uttar Pradesh 201301, the Supernova Spira is one of the tallest skyscrapers in India, with eighty floors, and will be used for various purposes. It is built to a height of around 300 metres (984 feet), making it the highest-floor building in India. This building is located near Amity University.
The building work commenced in 2012 and has since been awarded the prestigious Gold rating by the Green Building Council. This structure, one of the largest in India, is a significant landmark in Noida and is known by several other names, including the Spira and the Supertech Supernova.
| Project | Supernova Spira |
| Supernova Spira, Noida Building Height | 300 meters |
| No. of Floors | 80 |
| Location | Noida-Greater Noida Expy, Sector 94, Noida, Uttar Pradesh 201313 |
| Year of Completion | Expected mid-2025 |
| Architect | Benoy |
| Developer | Supertech |
| Construction Start Date | 01 December 2012 |
| Construction End Date | Expected mid 2025 |
| Building Type | Mixed use skyscraper |
| Amenities | Parking; Power Backup; Free Wi-Fi; Kitchenette; Dining Area; Air Conditioning |
| Project Cost | 7,000 crore |
| Ownership | Supertech |
| City Ranking | 1st |
| National Ranking | 2nd |
3. The World One Tower - 280 Metres
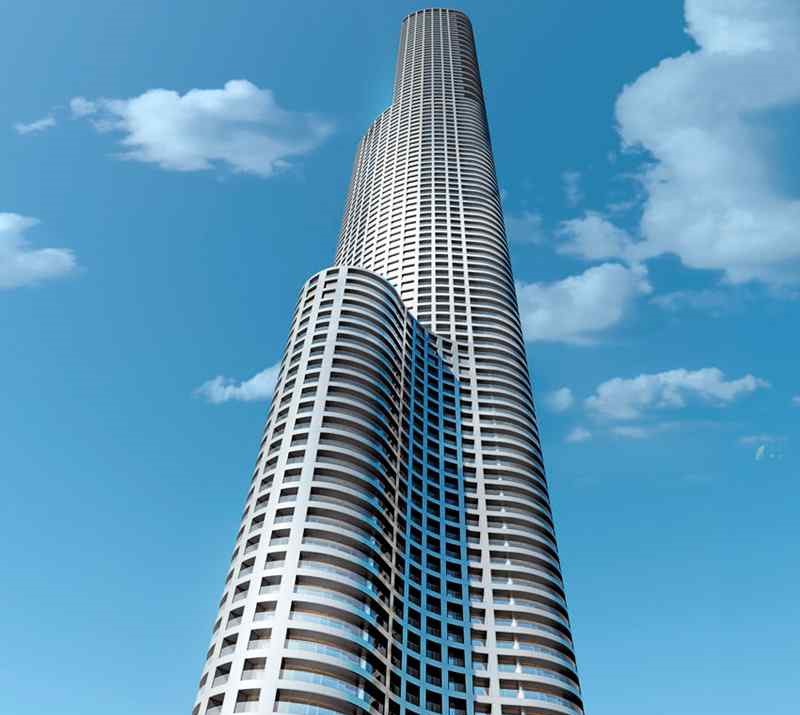
World One is India's third-tallest structure at 280.2 metres (919 ft). It is situated in Mumbai's Lower Parel neighbourhood. The Lodha group currently owns the building. This is the tallest of the three towers built in the same complex, though two additional structures are the same height. The complete project was constructed on the site of the former Srinivas Mills.
The project began in 2011 and was completed in 2019. In 2020, it was formally declared open. An estimated US$ 321 million was spent on the undertaking.
The original plan was for the tower to be 442 metres high; however, the Airport Authority of India objected to this and reduced it to its current height. There are 78 levels in the building, including two below ground and 76 above.
Pei Cobb Freed & Partners was the project's lead architect, and Arabian Constructions Co. was the tower's primary contractor.
| Project | The World One Tower |
| The World One Tower Building Height | 280.02 meters |
| No. of Floors | 76 |
| Location | Lodha Place, off Senapati Bapat Marg, Worli, Mumbai, Maharashtra 400013 |
| Year of Completion | 2020 |
| Architect | Pei Cobb Freed & Partners |
| Developer | Lodha Developers |
| Construction Start Date | 7 May 2011 |
| Construction End Date | 2020 |
| Building Type | Residential Skyscrapers |
| Amenities | Club, Private theatre, Grand Ballroom, Multipurpose indoor court, Athletics track, Cricket ground, Kids play room and Signet Floor |
| Project Cost | 2600 Crore ($321 million) |
| Ownership | The Lodha Group |
| City Ranking | 2nd |
| National Ranking | 3rd |
4. World View, Worli, Mumbai - 277.5 Metres
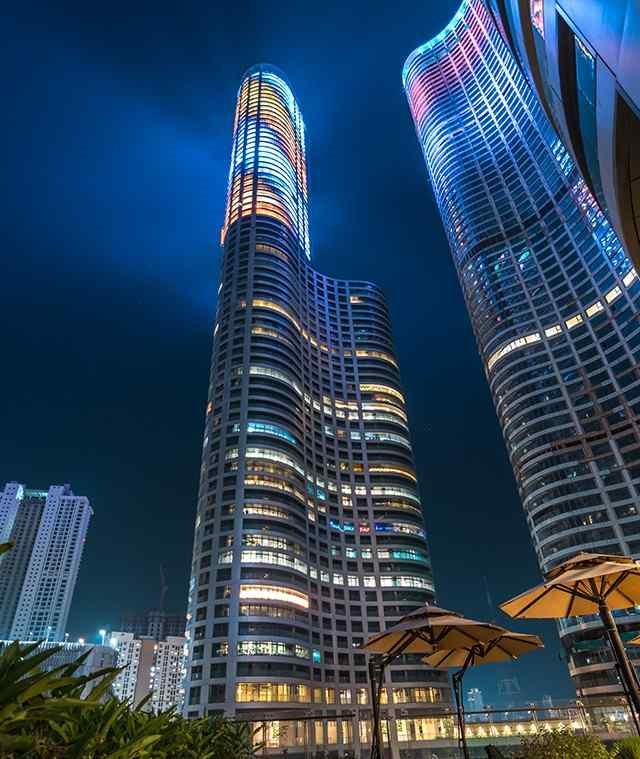
The tallest building in India is the World View, which occupies the fourth spot on the list. The 7.1-hectare property shares the World One complex with the tower.
The tower's construction started in 2015 and was finally finished in 2020, taking merely five years. Its height is 277.5 metres (910 feet), which is only 2.5 metres shorter than the height of the World One skyscraper.
The building has about 73 floors. World One and World View have emerged as recognisable features of the community where they are situated. This tower serves residential uses in addition to its other functions.
| Project | World View |
| The World One Tower Building Height | 277.5 meters |
| No. of Floors | 73 |
| Location | Senapati Bapat Marg, Lower Parel - Worli, Mumbai, 400030 |
| Year of Completion | 2019 |
| Architect | Pei Cobb Freed & Partners |
| Developer | Lodha Developers |
| Construction Start Date | 01 June 2010 |
| Construction End Date | 01 December 2019 |
| Building Type | Residential Skyscrapers |
| Amenities | Fitness centre, Pools, Spa, Sports facilities, Private theatre, grand ballroom, cafeteria/food court, guest lobby on each floor, and fingerprint access |
| Project Cost | not available |
| Ownership | The Lodha Group |
| City Ranking | 3nd |
| National Ranking | 4th |
5. The Park by Lodha, Worli, Mumbai - 268 Metres
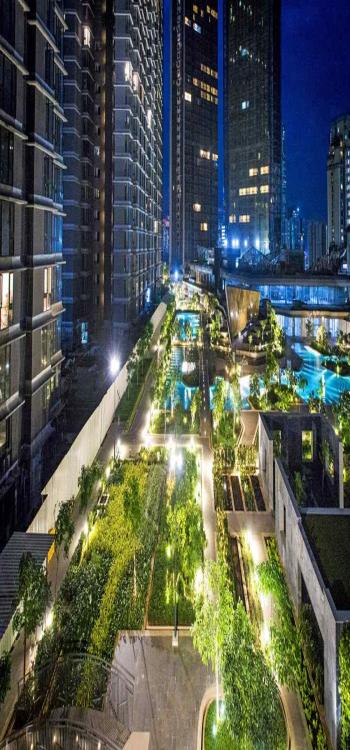
The Park comes in at number five. Residents of The Park may look forward to a first-class living experience. Worli in Mumbai is where you'll find it. Five identical towers (Lodha Allura, Lodha Trump Tower, Lodha Kiara Tower, Lodha Marquise, and Parkside) make up the Park. Their combined height is 268 metres (879 ft).
The Lodha Group also created this project. In 2012, DFL Limited sold the Lodha group the land on which the Park now stands. Each of the Park's towers contains 78 different kinds of flowers.
Building on the project began in 2013 and will be completed in 2020. Because of the project's success, Many Bollywood celebs bought apartments in the towers. Aishwarya Rai Bachchan, the project's ambassador, owns a four-bedroom home here.
WOHA was the primary architect responsible for the apartment's opulent design. As a leading architectural firm based in Singapore, they've worked on many significant projects worldwide.
| Project | The Park by Lodha |
| The Park by Lodha Building Height | 268 meters |
| No. of Floors | 78 |
| Location | Pandurang Budhkar Marg Next to Shree Simandhar Swami Jain Temple, Worli, Mumbai, Maharashtra 400018 |
| Year of Completion | 2021 |
| Architect | WOHA |
| Developer | Lodha Group |
| Construction Start Date | 2013 |
| Construction End Date | 2021 |
| Building Type | Luxury Residential Skyscrapers |
| Amenities | Fitness center, Pools, Spa, Sports facilities, Private theater, grand ballroom, cafeteria/food court, guest lobby on each floor, and fingerprint access |
| Project Cost | 2,800 Crore Rs. |
| Ownership | The Lodha Group |
| City Ranking | 4th |
| National Ranking | 5th |
6. Lodha Parkside, Parel Mumbai - 266.3 Metres
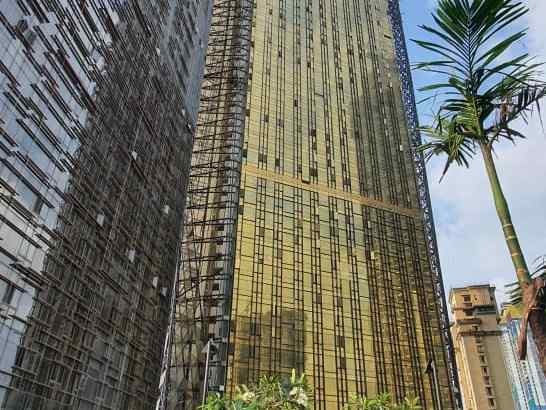
A boutique residential complex known as Lodha Parkside can be found in South Mumbai's Worli neighbourhood along the famed Mumbai Mile. Lodha Parkside is a 266.3-metre-high, 78-story building built around a gorgeous 7-acre private park on a hill. It provides easy access to a rich tapestry of experiences and a world-class lifestyle where each minute you live is a rare luxury.
The construction project is now finished, and the neighbourhood is beginning to come to life as residents take ownership of their new homes. Now that most of the OC-ready dwellings have been purchased, this presents an opportunity for you to own a home of your choosing—a possibility that you should not pass up.
| Project | Lodha Parkside |
| Lodha Parkside Building Height | 266.3 meters |
| No. of Floors | 78 |
| Location | TRADE WORLD LODHA, 9, Senapati Bapat Marg, Lower Parel, Mumbai, Maharashtra 400013 |
| Year of Completion | 2021 |
| Architect | WOHA |
| Developer | Lodha Group |
| Construction Start Date | 2013 |
| Construction End Date | 2021 |
| Building Type | Luxury Residential Skyscrapers |
| Amenities | Fitness center, Pools, Spa, Sports facilities, Private theater, grand ballroom, cafeteria/food court, guest lobby on each floor, and fingerprint access |
| Project Cost | not available |
| Ownership | The Lodha Group |
| City Ranking | 5th |
| National Ranking | 6th |
7. The Nathani Heights, Mumbai - 262 Metres
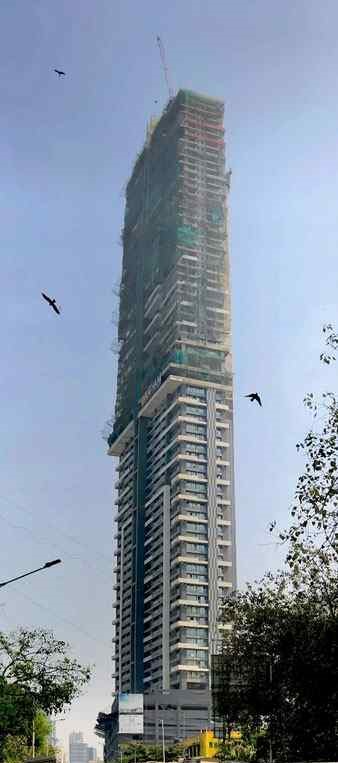
The Nathani Heights building is currently the seventh tallest structure in India. The neighbourhood of Mahalaxmi can be found in Mumbai, and this structure can be found there. The construction on this building didn't wrap up until 2020, six years after it was underway in 2012.
The structure's height is approximately 262 metres (860 feet), and the entire system is 72 stories in height. It is ideal for someone who enjoys taking in the scenery from a high vantage point, and it undoubtedly boasts one of the most breathtaking vistas that a skyscraper in Mumbai can provide.
Its location in Mumbai affords visitors a beautiful view of the Mahalaxmi Racecourse and the Arabian Sea. Thornton Tomasetti conceived this structure, and Multiplex was the company that brought this proposal to fruition.
| Project | The Nathani Heights |
| The Nathani Heights Building Height | 262 meters |
| No. of Floors | 72 |
| Location | Lamington Rd, Marzban Parsi Colony, Dalal Estate, Mumbai Central, Mumbai, Maharashtra 400008 |
| Year of Completion | 2020 |
| Architect | Thoronton Tomasetti |
| Developer | Nathani Group |
| Construction Start Date | 2012 |
| Construction End Date | 2020 |
| Building Type | Residential Skyscrapers |
| Amenities | Fitness centre, Pools, Spa, Sports facilities, Private theatre, grand ballroom, cafeteria/food court, guest lobby on each floor, and fingerprint access |
| Project Cost | not available |
| Ownership | Mr. Abdul Hamid Abdul Majid Nathani |
| City Ranking | 6th |
| National Ranking | 7th |
8. Kolkata's The 42 - 260 Metres
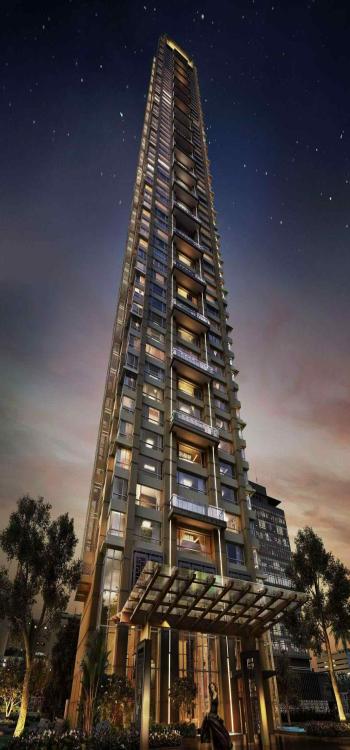
The 42 has developed into yet another one of the city of Kolkata's crown jewels. It is in Chowringhee, the city's primary financial and commercial district.
The project was initially conceived in 2008. Due to setbacks, the building was begun but not finished until 2019, almost 11 years later. During that short period, it held the title of being the tallest structure in India.
It is the only skyscraper in India that fits the top 10 list but is situated in Kolkata, not Mumbai. This building is around 260 metres (853 ft) in height and has 65 floors. It also houses residential tenants.
According to the archives, the Maharaja of Darbhanga owned the land where the building now stands. Another one of Hafeez Contractor's architectural creations is this building.
These four companies—Mani Group, Salarpuria Sattva Group, Diamond Group, and Alcove Realty—were the primary developers for the group. ACC India Private Limited served as the primary contractor. The building is a stunning addition to Kolkata's already impressive skyline.
| Project | Kolkata The 42 |
| Kolkata The 42 Building Height | 260 meters |
| No. of Floors | 65 |
| Location | 42 B, Jawaharlal Nehru Rd, Kankaria Estates, Park Street area, Kolkata, West Bengal 700071 |
| Year of Completion | 2019 |
| Architect | Hafeez Contractor |
| Developer | Mani Group, Salarpuria Sattva Group, Diamond Group & Alcove Realty |
| Construction Start Date | 2012 |
| Construction End Date | 2019 |
| Building Type | Residential Skyscrapers |
| Amenities | Fitness center, Pools, Spa, Sports facilities, Private theater, grand ballroom, cafeteria/food court, guest lobby on each floor, and fingerprint access |
| Project Cost | not available |
| Ownership | Diamond Group, Mani Group, Sattva Group and Alcove Realty. |
| City Ranking | 1th |
| National Ranking | 8th |
9. One Avighna Park, Mumbai - 260 Metres
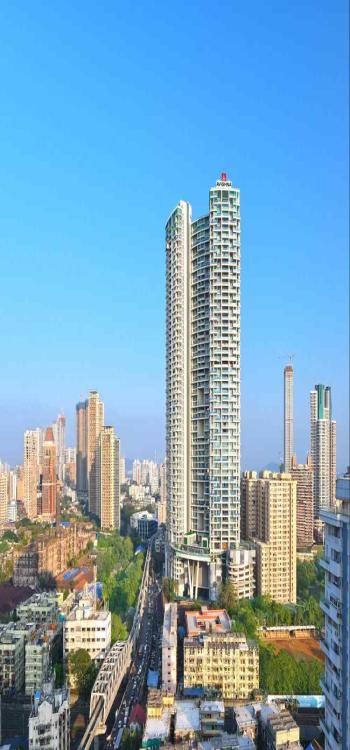
Mumbai’s One Avighna Park is an exquisite addition to the city's luxury skyline, gracefully nestled amidst the iconic Twin Tower Mumbai. Mumbai's Parel neighbourhood The building has 260 metres (853 feet) of height. Sixty-four floors make up the structure's overall height. India's tallest skyscraper has risen to ninth place in the country's most towering building list.
Avighna India Ltd. constructed the building, which was completed in 2019. The Indian Green Building Council awarded One Avighna Park a top rating and a certificate of achievement. This building contains only a few 3-, 4-, and 5-bedroom apartments.
| Project | One Avighna Park |
| One Avighna Park Building Height | 260 meters |
| No. of Floors | 64 |
| Location | M. P. MARG, NEAR ITC GRAND CENTRAL, Lower Parel East, Mumbai, Maharashtra 400012 |
| Year of Completion | 2017 |
| Architect | Indian Green Building Council (IGBC) |
| Developer | Avighna India Ltd. |
| Construction Start Date | 2010 |
| Construction End Date | 2017 |
| Building Type | Residential Skyscrapers |
| Amenities | Fitness centre, Pools, Spa, Sports facilities, Private theatre, grand ballroom, cafeteria/food court, guest lobby on each floor, and fingerprint access |
| Project Cost | not available |
| Ownership | Avighna group |
| City Ranking | 7th |
| National Ranking | 9th |
10. The Imperial, Mumbai - 240 Metres
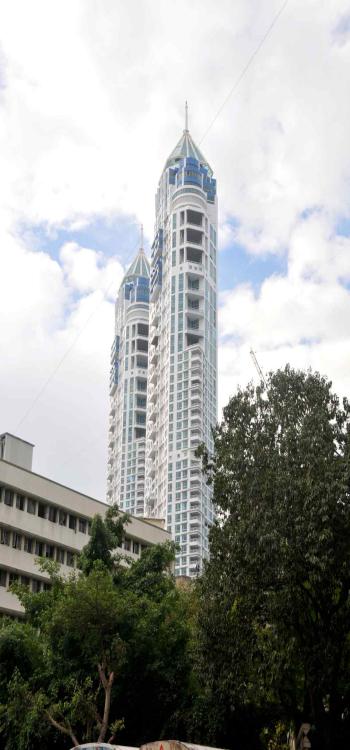
Tardeo in Mumbai is home to the Imperial. The building is a twin-tower structure and one of Mumbai's most modern luxury flats. Before the erection of The Park, it stood as the tallest skyscraper in India from 2010 to 2019. It is currently India's 10th-highest structure.
The building is home to many high-profile celebrities and business leaders. The building was finished in 2010 after a five-year development period in 2005.
The antenna spire adds another 240 metres to the towers' combined height, bringing the total to 256 metres. Each of the two buildings has a floor count of 60 stories. Hafeez Contractors served as the project's primary architect. S D Corporation Pvt. Ltd. owns it.
For the first time in India, two identical buildings were built and used for residential purposes at the exact location. The Imperial, Mumbai's tallest building, is a stunning piece of architecture that has long been a landmark for the city's residents.
| Project | The Imperial |
| The Imperial Building Height | 240 meters |
| No. of Floors | 60 |
| Location | Balkrishna Nakashe Marg, Janata Nagar, Tardeo, Mumbai, Maharashtra 400034 |
| Year of Completion | 2010 |
| Architect | Hafeez Contractor |
| Developer | Shapoorji Pallonji & Co Ltd |
| Construction Start Date | 2005 |
| Construction End Date | 2010 |
| Building Type | Residential Skyscrapers |
| Amenities | Restaurant, Banquet Hall, Library, Jogging/Bicycle Track, Children's Play Area. and Table Tennis |
| Project Cost | not available |
| Ownership | S D Corporation Pvt. Ltd. |
| City Ranking | 8th |
| National Ranking | 10th |
11. Piramal Aranya Arav, Mumbai - 282 Metres
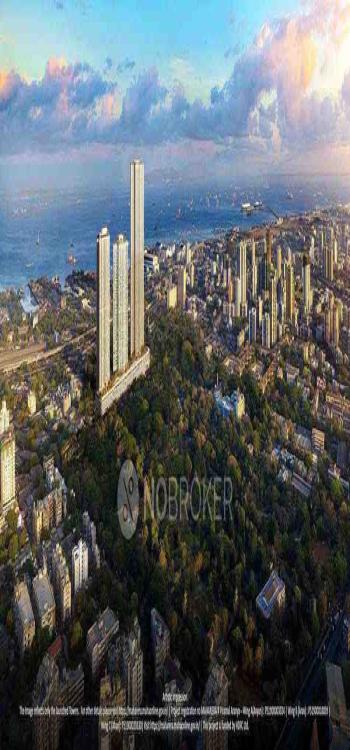
Piramal Aranya Arav Tower is one of Mumbai's most iconic residential projects, redefining the city's skyline with its majestic presence. As one of the tallest residential buildings in India, this architectural gem by Piramal Realty showcases a perfect blend of elegance and modern design.
Situated in the prestigious neighbourhood of Byculla, Arav Tower offers a luxurious living experience like no other. Its remarkable height and contemporary aesthetics captivates residents and visitors alike. The meticulously designed apartments feature expansive floor-to-ceiling windows providing abundant natural light and stunning panoramic views of the lush botanical gardens and sparkling harbour.
Arav Tower presents an array of thoughtfully crafted 2 BHK and 3 BHK residences, combining exquisite design with functional living spaces. Privacy and tranquillity are ensured, allowing residents to enjoy a serene retreat from the vibrant city atmosphere. The project's strategic location provides easy access to essential amenities, educational institutions, medical facilities, and seamless connectivity to various parts of the city.
| Project | Piramal Aranya Arav |
| Piramal Aranya Arav Building Height | 282 m / 926 ft |
| No. of Floors | 83 |
| Location | ES Patanwala Marg, Byculla East, Byculla, Mumbai, Maharashtra 400010 |
| Year of Completion | Scheduled to be completed in December 2025 |
| Architect | - |
| Developer | Piramal Realty |
| Construction Start Date | 2012 |
| Construction End Date | Scheduled to be completed in December 2025 |
| Building Type | Residential Skyscrapers |
| Amenities | Restaurant, Banquet Hall, Library, Jogging/Bicycle Track, Children's Play Area. and Table Tennis |
| Project Cost | not available |
| Ownership | Piramal Realty. |
| City Ranking | 9th |
| National Ranking | 11th |
The Evolution of the Skyscrapers
In the United States, the first high-rise buildings were built in the 1880s. Due to skyrocketing land prices and increasing population densities, they first appeared primarily in urban areas, where the scarcity of land necessitated the construction of buildings that climbed vertically rather than spread horizontally.
1884-1885 saw the Chicago Home Insurance Building construction, the world's first skyscraper. At the time, the Home Insurance Building in Chicago was referred to as the "Father of the Skyscraper" because it had a height of 138 feet, considered enormous at the time but was considered small by today's standards.
Major William LeBaron Jenney, the architect, used a steel framework to hold the walls and the enormous weight of the entire structure, which was then covered in brick. The "Chicago Skeleton" construction method introduced the Home Insurance Building building system.
Why does Mumbai Have the Tallest Skyscrapers in India?
Mumbai has India's most significant high-density buildings, with more than 12,000 total high-rise structures and more than 200 skyscrapers. It has the seventh-largest density of existing high-rises in the world and the highest concentration of new high-rises in the planning stages of development.
People's homes occupy the vast majority of these towering structures. India's cities are among the most densely populated in the world. Metropolitan areas in the United States are experiencing a boom in both cost and kind due to their dense populations, a flurry of trade operations, commercial activity, and urban expansion. High-rise buildings are the ideal solution to the problem of land and property scarcity because they can accommodate more people vertically rather than horizontally, allowing for more efficient use of space.
Factors like urban migration, diminishing space, and dense population in places like Delhi and Mumbai necessitate constructing high-rise structures to accommodate the flood of people. When it comes to meeting the nation's population increase, only by constructing and building tall and growing vertically is there a solution.
Revolutionary in every way, technological advancements
There was once a time when structural considerations could only impact high-rises. Still, new trends and technological advancements in construction processes allow for greater architectural flexibility and creative expression. Things that were unimaginable just a few decades ago are now routine. With the arrival of high-rises, Mumbai's skyline has experienced a drastic alteration in recent years. The proliferation of environmentally friendly methods and the rapid development of modern technology are primarily responsible for effectively building these structures.
Developers are benefiting from advanced corporate technologies, including the Internet of Things (IoT), ERP, robotics automation systems, analytics for evaluation and transportation systems, big data, machine learning, and new digital revolution techniques.
Making lifestyle changes
High-rises are also a viable option for habitation because of the wide range of amenities already available in taller structures. There is various recreational facilities within walking distance of Mumbai's modern high rises, including swimming pools, schools, shops, and other community centres. They're built to provide residents with a comfortable and socially balanced living environment while spending the least energy and other natural resources.
High-tech amenities, expansive courtyards, private access and parking, leisure and gym facilities, and other amenities have grabbed the industry's top rank. Apart from an inviting lobby, well-equipped health club, reception, and concierge services, elite developers often include amenities like green roofs, vertical gardens and water walls, hot tubs, clubhouses and sundecks, balconies and patios, and home automation systems in their developments.
As a result, high-rise buildings may be considered both a current and future necessity. As the world's needs, wants, and worries shift, the concept of vertical cities, which is on the rise in India, is clear that it is still a viable option.
The city's skyline is projected to radically change by 2024-25, with large towers, luxurious homes and new-age architecture. In addition, the Municipal Corporation of Greater Mumbai (MCGM) has cleared files through December 31, 2021, following the Maharashtra state government's concession on premium projects expiring. As a result, numerous redevelopment projects have already received approval and are ready to move forward. The Western suburbs of Mumbai, which include Bandra, Khar, Santacruz, Juhu, and other areas, will focus on various construction projects. These initiatives are geared at redevelopment and are sure to get a lot of traction.
The Prospects for High-Rise Construction in India
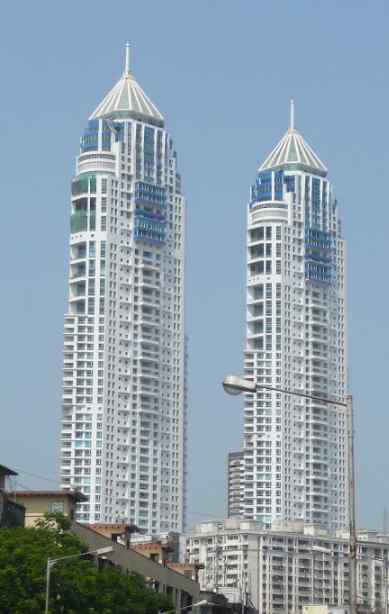
Besides the tallest buildings in India, many additional skyscrapers in the country are even more impressive than the ones featured in the list. India is growing at an incredible rate, with Mumbai being home to some of the biggest buildings in the country. All of the initiatives listed above have been significantly outstripped by newer, more ambitious endeavours that are either completed or in the works.
New skyscrapers are on their way for various reasons. First, land scarcity and the limited amount already extant, combined with an ever-increasing human population, will make it increasingly impossible to spread further.
Second, in a city like Mumbai, where people lead hectic lives, it's much easier to have everything close and save money. Lastly, these structures are awe-inspiring to look at and draw a lot of admiration.
We are sure you are as fascinated as we are by India's tallest buildings spanning regions. Each building is a distinct testament to the country's top-notch civil engineering and architecture prospects. Wish to buy a house in a skyscraper of your choice? Contact NoBroker's real estate experts to guide you toward the best buying options. Give us a call today!
FAQ's About India's Tallest Building
Q1: Do skyscrapers have a fixed number of floors?
Ans: A structure with more than 40 or 50 floors became a "skyscraper" around the turn of the twentieth century when it began to be used as a descriptor for skyscrapers over 20 stories high.
Ans: There have been 118 new skyscrapers in the southern Indian state of Tamil Nadu. More than half of these were launched in Hyderabad (57), followed by Bengaluru (51) and Chennai (10) in total. Hyderabad now boasts the most completed high-rises in South India.
Ans: As a significant commercial and port city, Chennai does not have as tall skyscrapers as other major Indian cities. This is due to the Indian government's decision to establish a weather radar station there.
Ans: It costs Rs 5,625 per square foot to develop a premium high-rise apartment in Mumbai, Rs 4,950 in Delhi, Rs 4,905 in Pune, and Rs 4,275 in Hyderabad.
Ans: Emergency stairs are now required to be at least 137cm wide and have glow-in-the-dark marks on the steps that can be seen even when electricity goes out in skyscrapers.
Loved what you read? Share it with others!
Most Viewed Articles
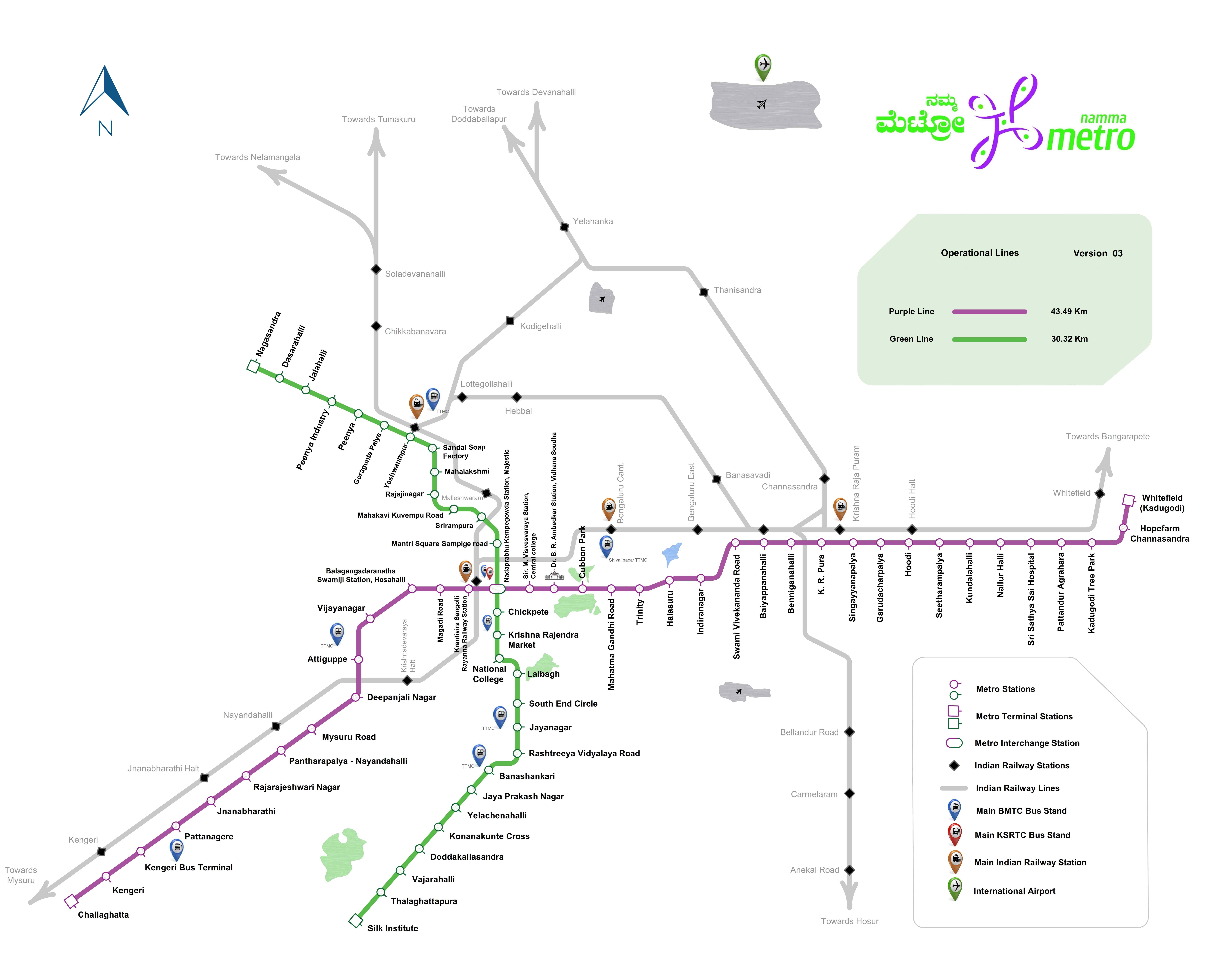
Bangalore Metro Map: Route, Timings, Lines, Facts & Stations Latest News 2025
January 21, 2025
271005+ views
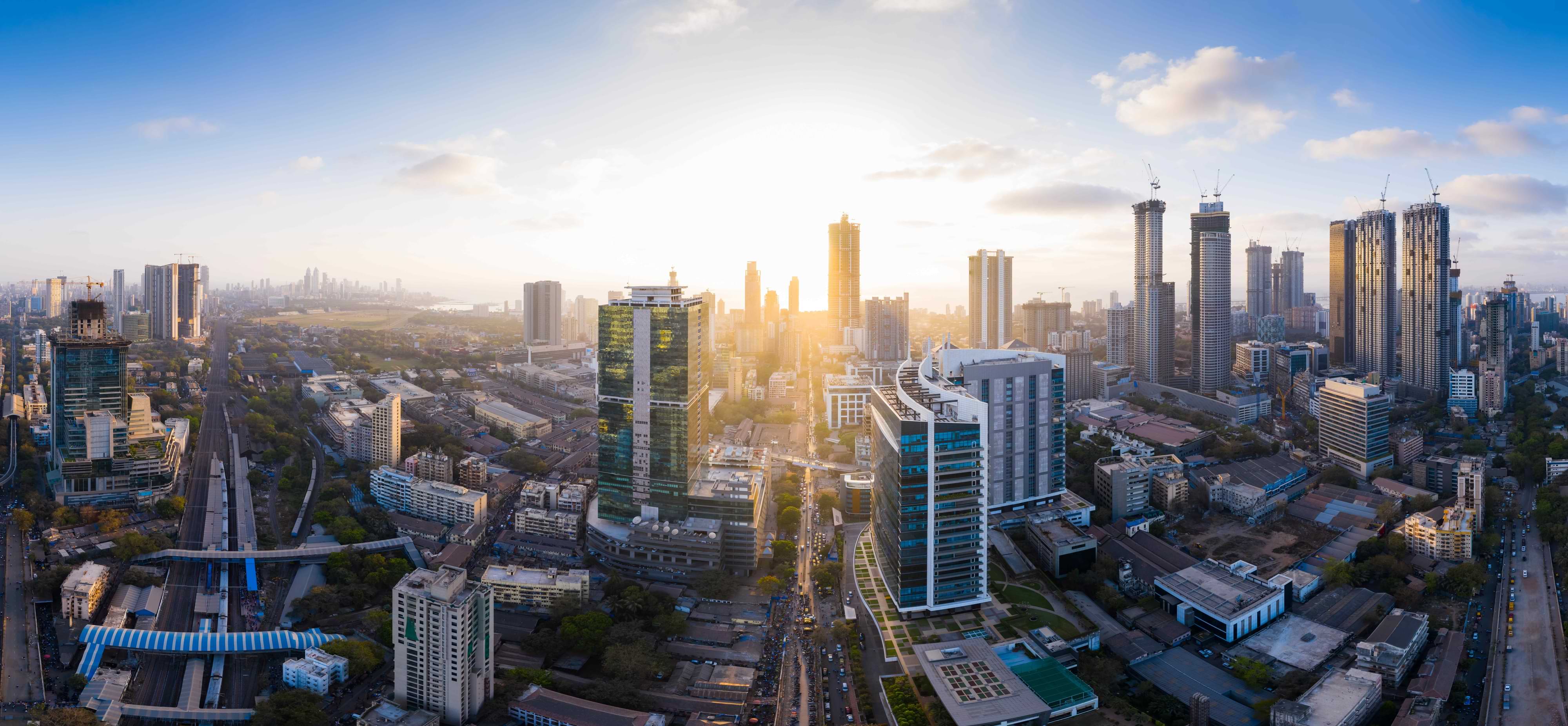
Top 12 Richest Cities in India: GDP and Ranking in 2025
March 13, 2025
200634+ views

The Purple Line Metro Bangalore: Route, Map and Timings in 2025
January 7, 2025
106904+ views
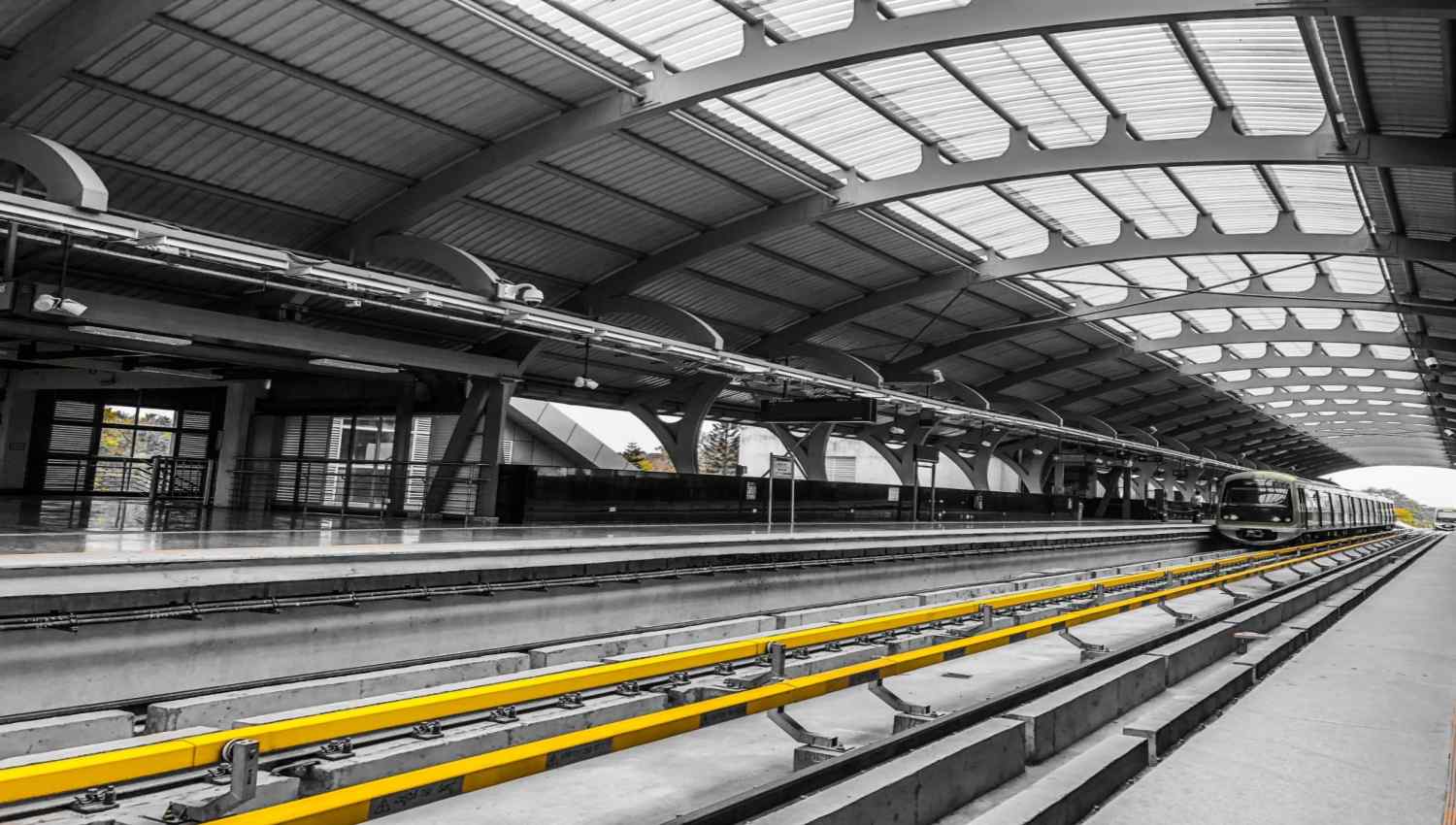
The Yellow Line Metro Bangalore: Route, Map Timings and Fares in 2025
January 31, 2025
98209+ views

Top 10 India's Tallest Buildings: Height, Number of Floor, Address and Ranking in 2025
January 31, 2025
94475+ views
Recent blogs in
15 Best Schools in Porur, Chennai in 2025-26: Admission Process, Fees Structure and Facilities
March 15, 2025 by Krishnanunni H M
Top 12 Richest Cities in India: GDP and Ranking in 2025
March 13, 2025 by NoBroker.com
20 Best IT Companies in Noida: Address, Location, and Best Nearby Localities to Live in 2025
March 13, 2025 by Pooja




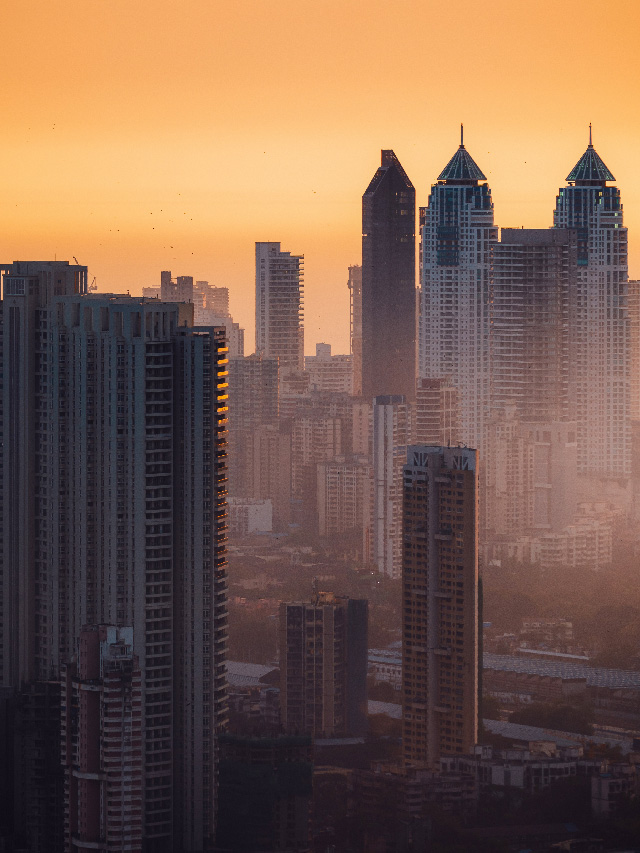
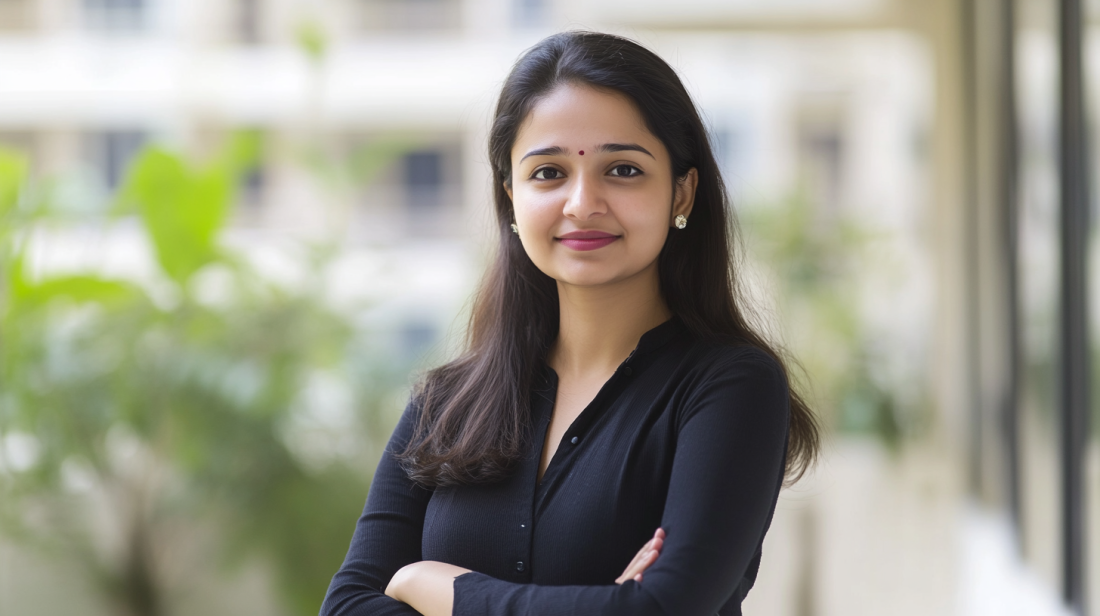
Join the conversation!