Table of Contents
Quality Service Guarantee Or Painting Free
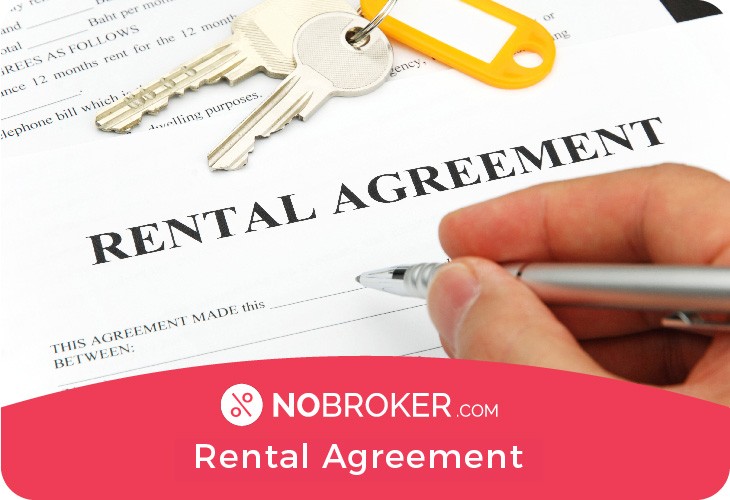
Get a rental agreement with doorstep delivery
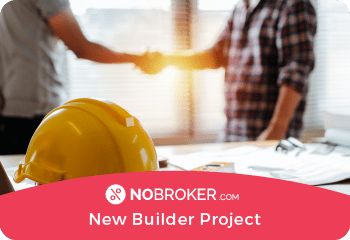
Find the BEST deals and get unbelievable DISCOUNTS directly from builders!
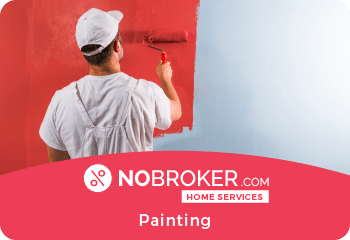
5-Star rated painters, premium paints and services at the BEST PRICES!
Loved what you read? Share it with others!
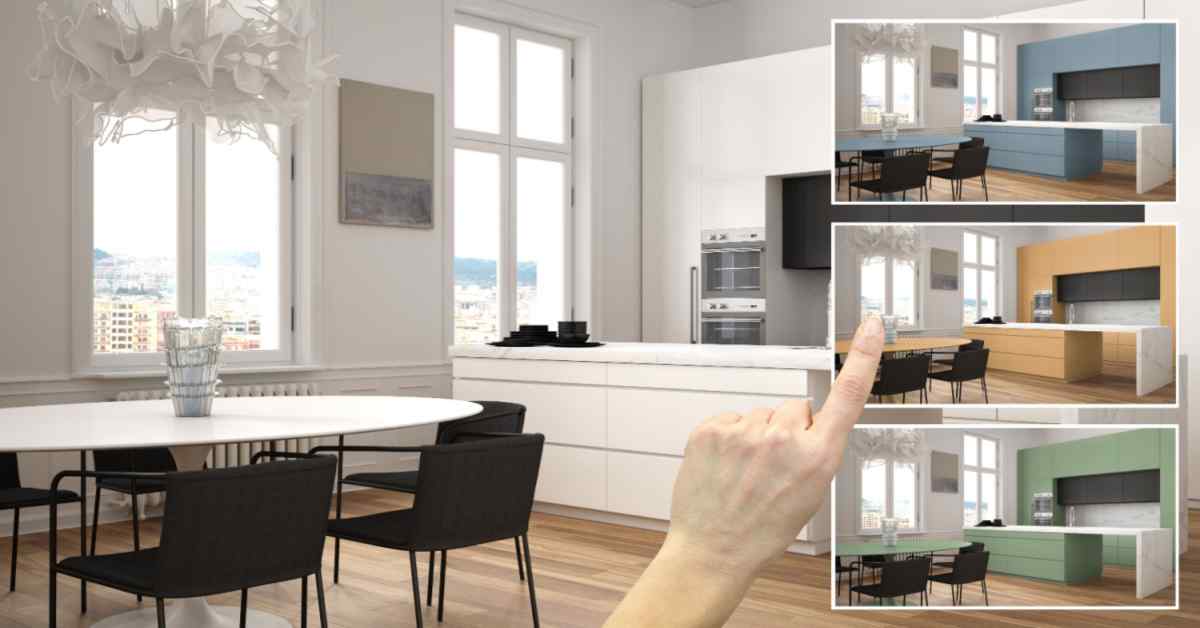
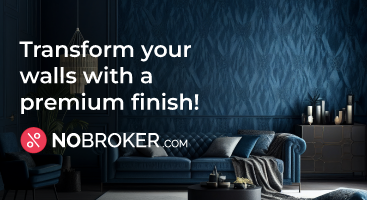
Submit the Form to Unlock the Best Deals Today
Help us assist you better
Check Your Eligibility Instantly

Experience The NoBrokerHood Difference!
Set up a demo for the entire community
Eliminate All Guesswork With Kitchen 3d Designs: All You Need To Know
Table of Contents
Whether you're planning to redesign your garden, your closet, the inside of your front door, or your complete kitchen, visualising the finished product with a kitchen 3d design is an important first step. When working on a project, it's normal for there to be some back-and-forth and for decisions to need to be modified as things move forward. However, the likelihood of achieving a design that meets your functional and aesthetic requirements increases with the degree to which you can visualise the space before construction begins. Nothing can dampen your enthusiasm for a kitchen remodel like spending a tonne of money and time on new cabinetry and equipment only to be disappointed with the final product. By that time, it's too late to reconsider. This makes it challenging for homeowners to arrange the kitchen's layout before beginning a kitchen renovation or new construction project. Planes and drawings on paper can only show so much. However, there is a way to fix this problem. Read on if you can relate to the struggles I've described.
Why go for a 3D kitchen design?
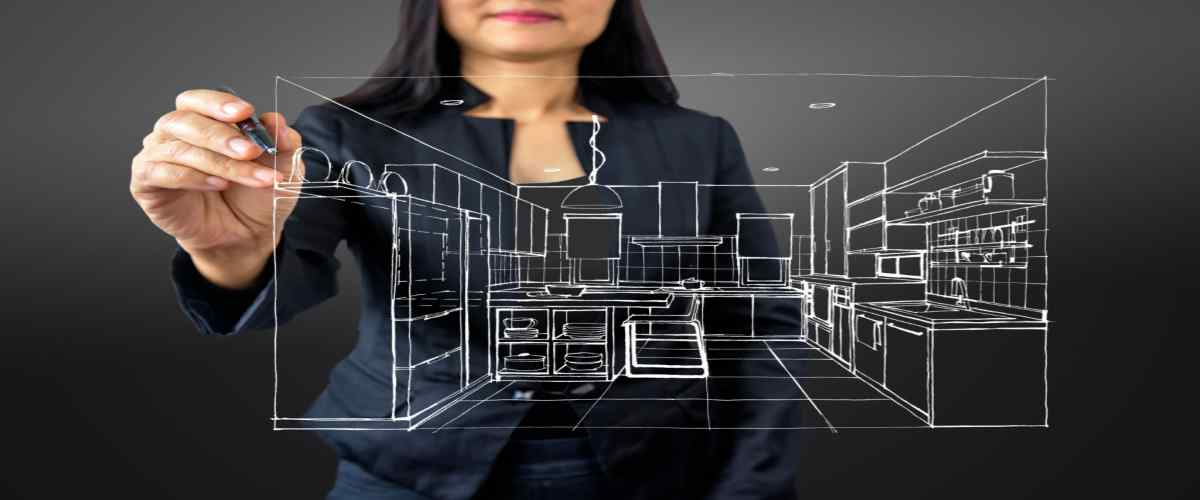
3D rendering has become more popular as a way to design things for many different reasons. Most importantly, it lets both the house owner and the building contractor get a reasonable idea of how a kitchen will appear based on initial designs. When you see the design, you've decided on in 3D, it can sometimes show you what must be altered. You might think that a certain kitchen counter would look nice in the heart of the room, but when you see your first idea in 3D, you might find that perhaps the island is much too big or that it makes it harder to get from the prep area to the stove. You could perhaps find that the shelves you wanted to give the kitchen a heavy, overdone look, or that the countertop colour you thought went well with the walls doesn't. If you look at a more modern design or a brand of cabinets you hadn't thought of before, you might even be motivated to try something new.
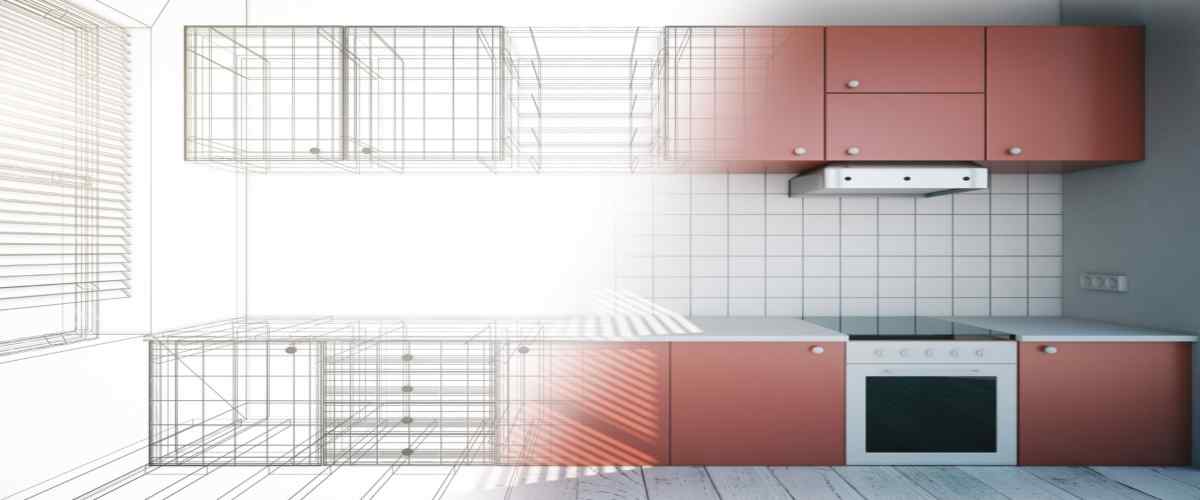
If you want to make changes, you don't have to throw out your whole modern kitchen sketchup design and start over. Using 3D rendering software, you can quickly change, add to, or take away from your design only with a few snaps of the mouse and keyboard. They can change the colours of the walls, cabinets, countertops, and lighting, as well as the spaces, angles, and furniture, so you can see what each alternative would look like. They can even decorate your kitchen 3d model sketchup with ideas from theory. 3D design's main advantage. Visualize the kitchen arrangement better. You see how cupboards, countertops, and appliances fit in your area. Some of the benefits essentially include:
Quality Service Guarantee Or Painting Free

Get a rental agreement with doorstep delivery

Find the BEST deals and get unbelievable DISCOUNTS directly from builders!

5-Star rated painters, premium paints and services at the BEST PRICES!
- Designs can be easily changed.
You can't change your kitchen arrangement after it's set. The 3D design eliminates uncertainty. It lets you view any kitchen corner. Check if the kitchen counter, for example, fits or is bigger than you expected. Changing your mind is easy.
- The whole process becomes cheaper.
3D design helps save costly adjustments during construction. Mid-construction plan changes are costly and time-consuming. Visualizing the area helps see the end result.
- Fewer mistakes are possible.
A design may seem ideal in conversation or on a plan. But with a 3D kitchen design, you know what you desired and what you committed to. If something appears odd, you can predict the ultimate output.
- Very quick to implement without hassles
3D modelling reduces design time. As previously indicated, you may modify designs very instantly and readily repair any faults. This speeds up house improvement.
Our top picks of 3D kitchen design trends this year
Attempt a Blackout Kitchen Design
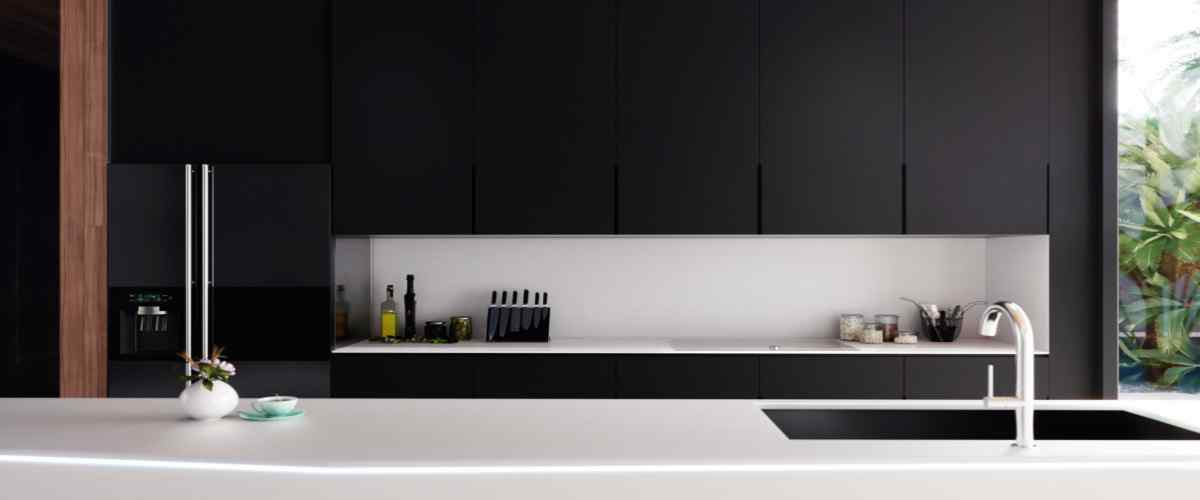
This previous decade saw a rise in the popularity of all-white, spacious kitchens. Many homeowners have abandoned their black granite and light wood cabinets in favour of a bright white colour scheme. There will be a shift away from all-white kitchens this year. The trend of having dark cabinets and counters has emerged after years of having white kitchens become the standard. A lot of stunning black marble, rich walnut, and dark greens are currently trending. You may not even be required to bring in the pros for the execution aspects if you paint your cabinets; going black is far simpler DIY than going light.
Implement a Dutch door
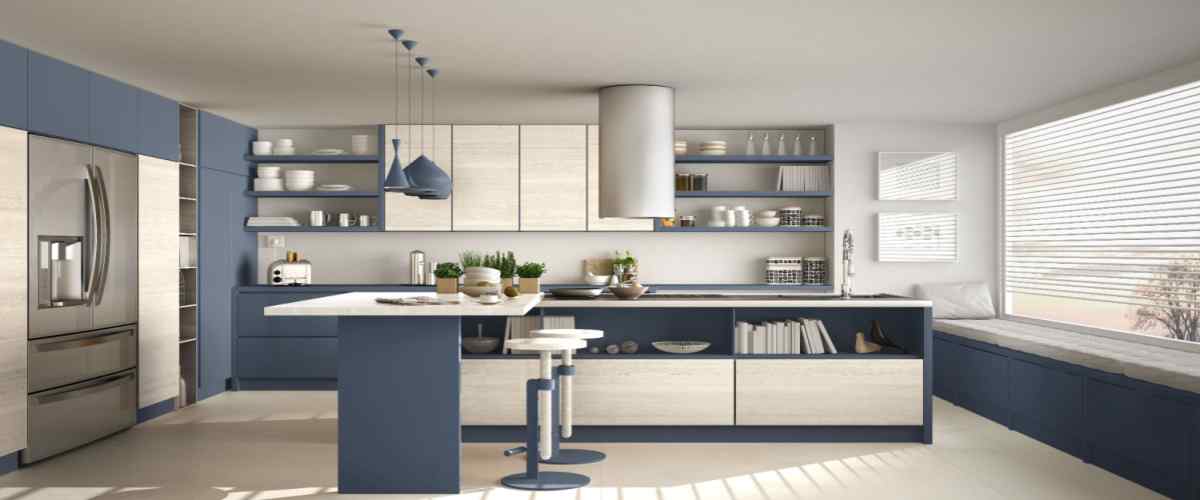
Many people are deciding to settle down and never move again, therefore they are searching for methods to make their present home even more useful. The Dutch door will be making a comeback, according to our forecast. Maintaining the property's endearing qualities is essential, so do things like painting the walls. If you have any endearing vintage details in your home, don't get rid of them before you've tried updating them.
Rearrange Your Splashback
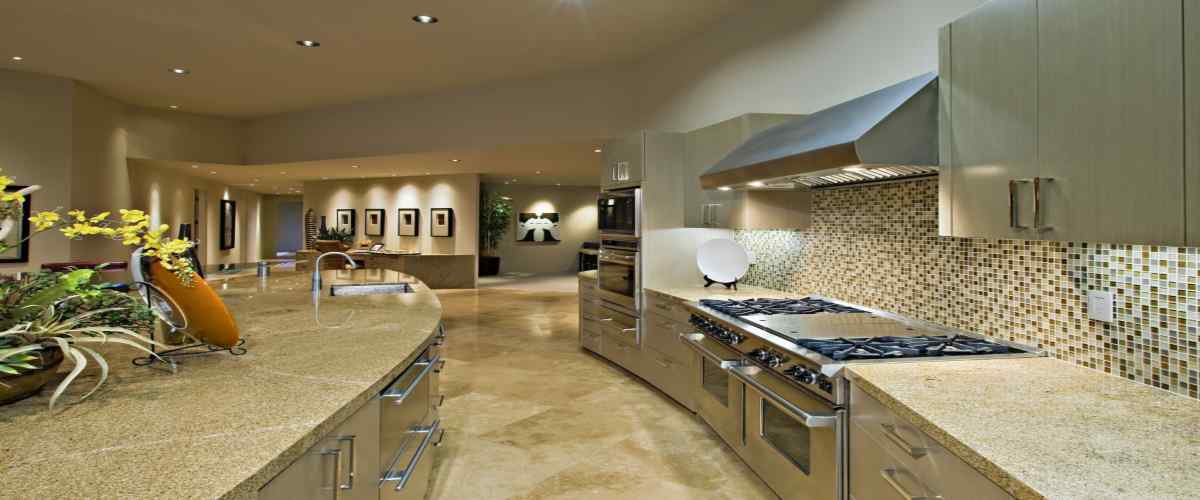
A new aesthetic direction is anticipated for backsplashes this year as well. If you're bored with your backslash’s current horizontal subway tile arrangement, try switching things up by installing them vertically instead. Whole slabs are being installed over the back walls of kitchens to create a more seamless and contemporary design. Tile falls under the same idea.
Test Out Some Open Shelving
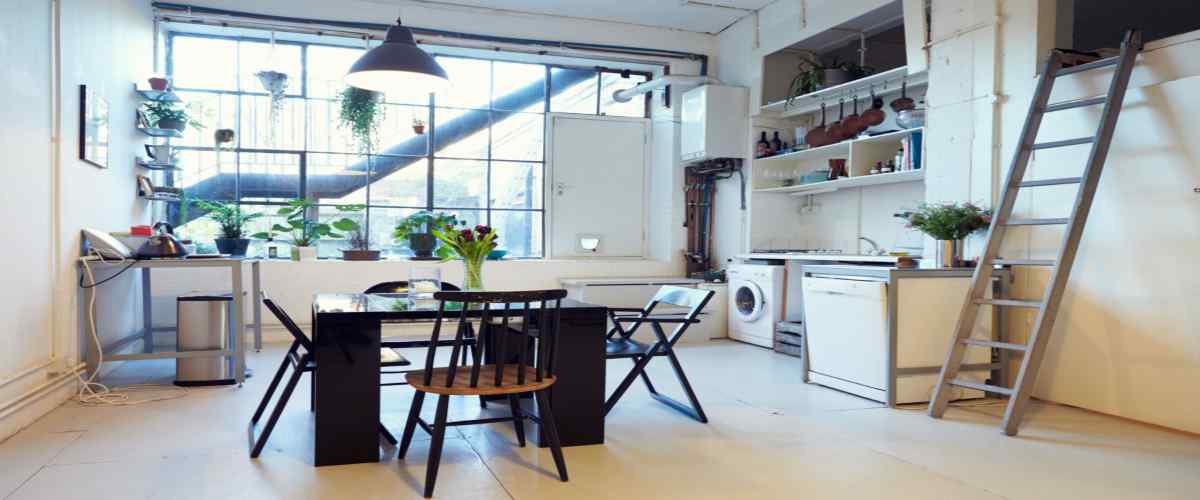
Although open shelving isn't a particularly novel idea, its popularity is expected to grow in 2018. In the past year, there has been a widespread trend among homeowners to rid their homes of unnecessary possessions and clutter. Open shelving used to be avoided because people thought they would lose storage space, but now it's widely recognised as a design choice that successfully combines form and function. Having just the things you use in your kitchen easily accessible on open shelves is a terrific approach to motivate yourself to declutter.
Try rainbow with black!
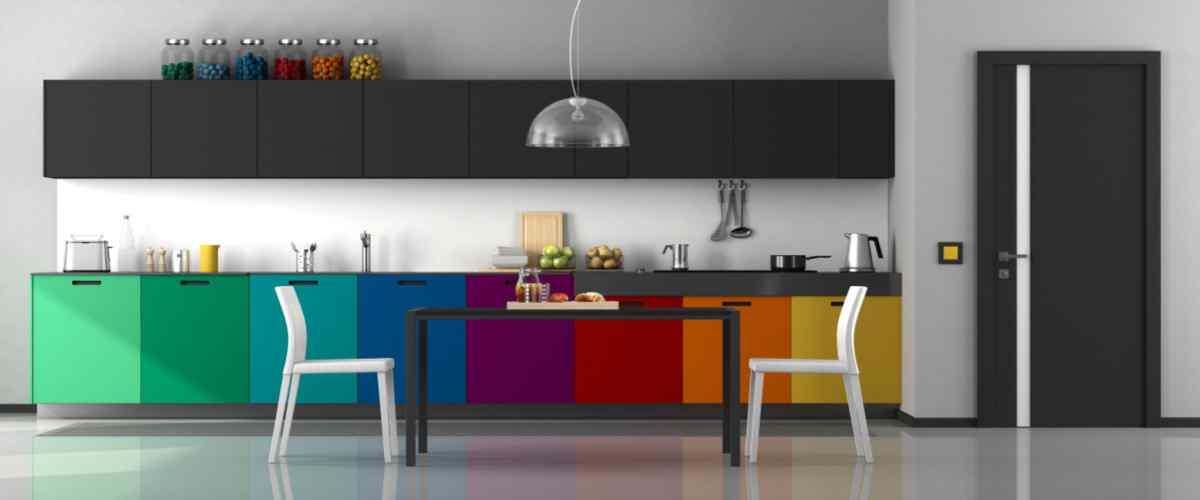
If you want to make a statement in your kitchen this year, go all out and paint the cabinets a bright colour to match your new hardware. To complement the sleek black of the cabinets, Fultz thinks customers would gravitate toward statement-making hardware like this.
Just Be Yourself
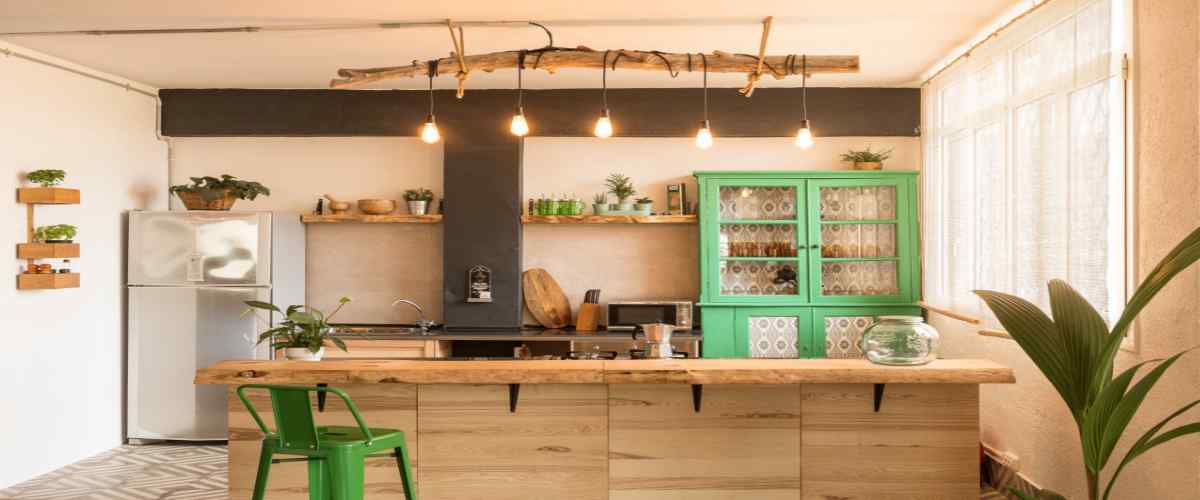
Also, prominent this year is the return of wood in cabinets. Brown wood cabinets used to be hated by homeowners, but this year, the rustic aesthetic is on the rise. A natural wood countertop or only the bottom cabinets might help you achieve the look of a brown or wooden kitchen without committing to it fully.
Put some artwork in the kitchen
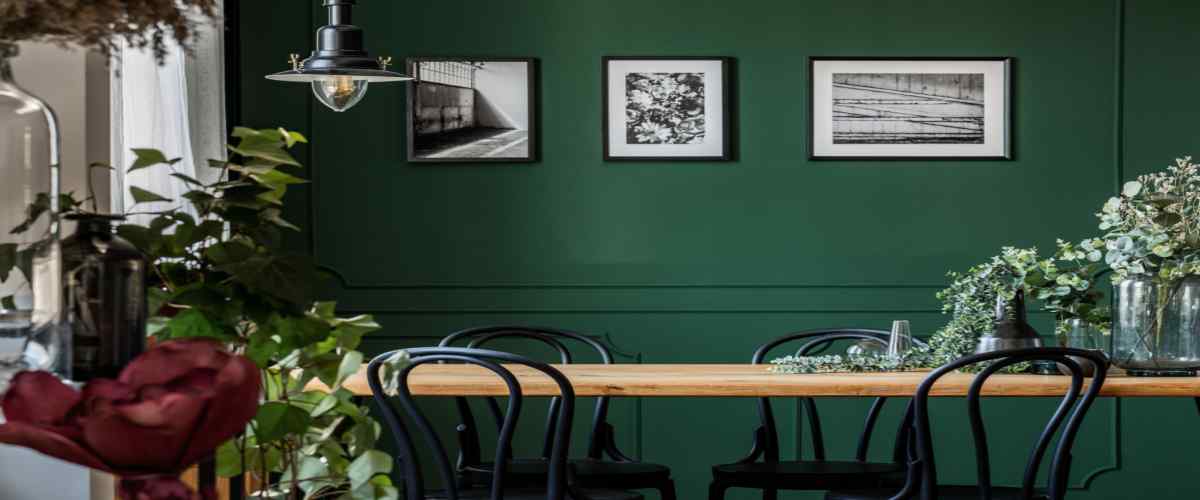
This is the opportunity to finally give hanging some art in the kitchen a shot. The kitchen will soon be adorned with more paintings, photographs, and other works of art. You can give your kitchen a little facelift without breaking the bank by doing something as basic as this. For a more relaxed and informal feel, put artwork up and lean against the wall if your shelves are open.
Use Simplified Cupboards
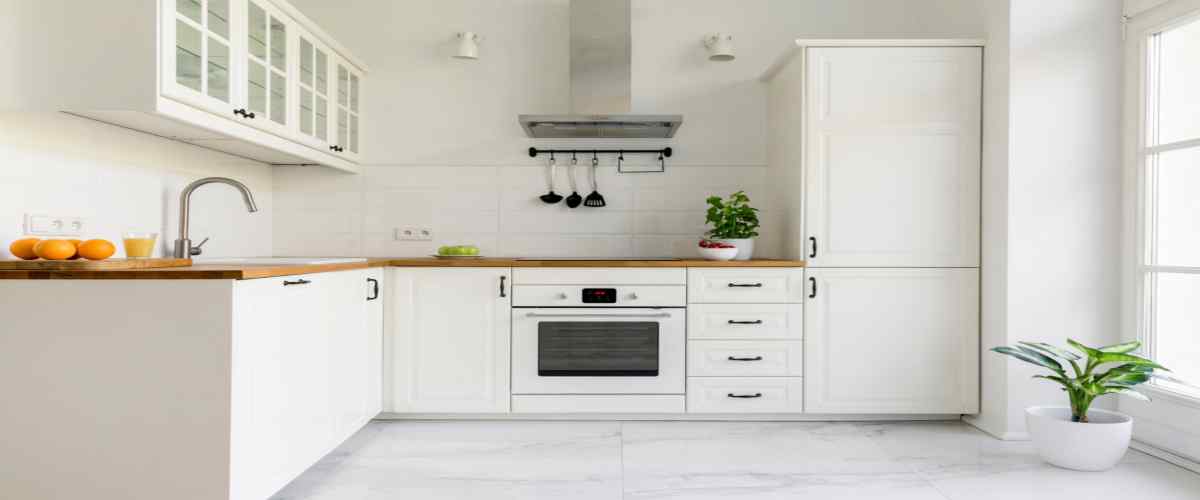
Realtors' prior belief that an open-concept kitchen was essential to a home's sale is no longer held to be true. This year has seen a rise in the number of people choosing to work from home, which has led to a corresponding rise in the number of people looking to improve their homes' privacy. The traditional dining room is making a comeback in 2018. Despite the widespread acceptance of open floor plans, some families who discover themselves spending increasing amounts of time at home may prefer separate rooms.
You might want to look at two-toned cabinetry.
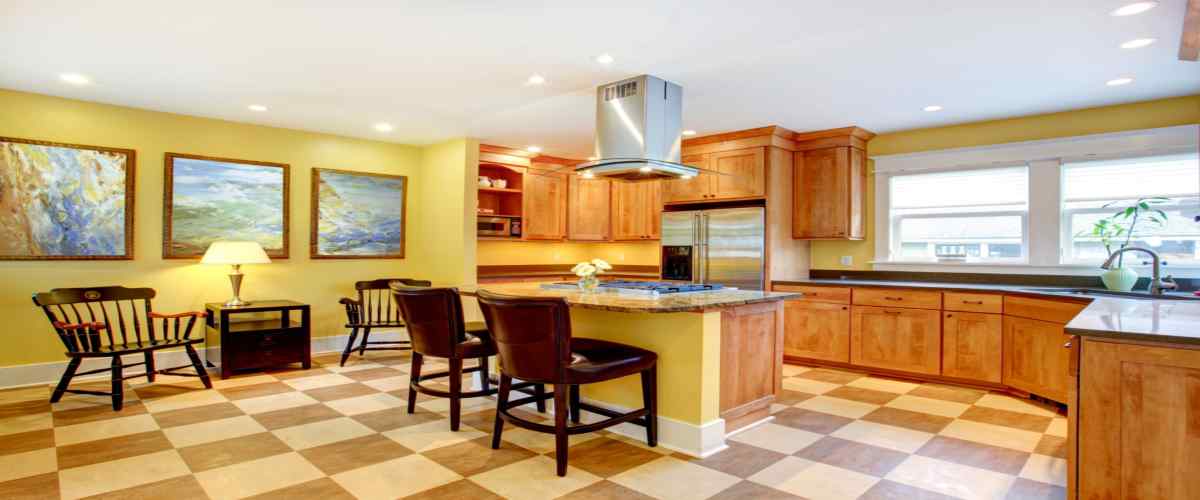
Further development in 3D kitchen layouts is the increased use of two distinct colours. This style not only makes your kitchen more three-dimensional and interesting to look at, but it also injects a dose of cheery positivity and colourful personality into spaces that are used regularly. If you want to go for a two-tone effect, the top cabinets should be painted a lighter colour than the lower ones. Even if you don't have a lot of natural light, this will help the room feel more balanced and airier.
Cast away your stainless steel
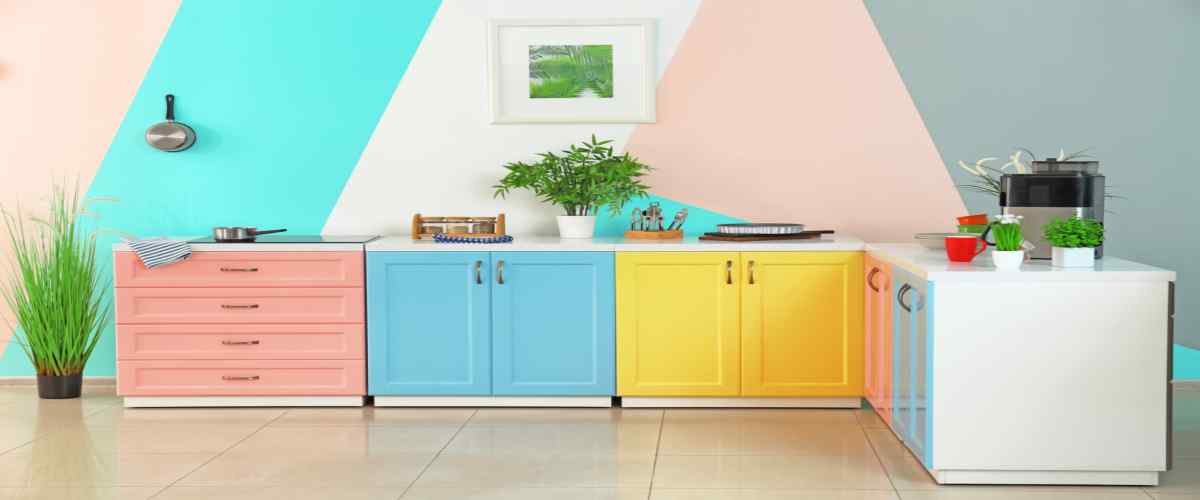
This year, if you're in the market for new appliances, think outside the stainless steel box. There has been a rise in the popularity of multicoloured household appliances. Here, the white refrigerators help the space look more open and spacious by disappearing nearly entirely into the cabinetry.
Tailor your 3D kitchen design with NoBroker
There's no need to fly blindly into a kitchen makeover this spring. It is essential, before making a choice, to give some thought to both the benefits and drawbacks of utilising 3D kitchen decor. NoBroker uses cutting-edge kitchen layout planners, such as kitchen 3d design, to give you a glimpse of your future kitchen before we build it. With 3D rendering, you can see how various modern 3D kitchen design alternatives will look in your area, how different colours will complement one another, and how different lighting schemes would function. You are welcome to make use of our design offerings whether you are already paying a trustworthy designer, looking for a designer to assist with any assignment, or know what you desire and simply need assistance. With the use of tested toolkits that shows you how each kitchen sketchup model will appear in advance, we can even assist you in creating a kitchen that is in keeping with the classic, modern, or other types of interior design. At the most competitively priced point offered on the market currently, we can modify or even create entirely new 3D kitchen designs. This service can be carried out from beginning to end, with relative ease and devoid of any unnecessary headaches or complications. Take a look through the list of our offerings that is available below for further details.

FAQ's
Digital technology & 3d kitchen planner tools are used by 3D kitchen designers, making it possible to visualise previously intangible concepts. Everyone from experienced designers to do-it-yours Elfers can profit from their user-friendliness.
When it comes to kitchen 3d views and layouts, the one-wall kitchen design, galley kitchens, L-shaped kitchens, U-shaped kitchens, Island kitchens, and Peninsula kitchens are the six most typical kitchen layouts.
The L-shaped galley design is a classic because it maximises space while yet being comfortable for cooking and socialising. An L-shaped kitchen has storage & equipment along two sides, making a clear triangular passageway between different areas of the kitchen.
Two-dimensional sketches or flat designs make it challenging for homeowners to arrange the kitchen's layout before beginning a kitchen renovation or new construction project. Planes and drawings of a 3d modular kitchen for example, on paper, can only show so much. This is where 3d kitchen modelling offers the benefits of the least errors in the final execution of the kitchen design.
The 3D design eliminates uncertainty. It lets you view any kitchen corner and changing your mind is easy. Moreover, with kitchen 3D design the whole process becomes cheaper. Furthermore, a design may seem ideal in conversation or on a plan. But with a 3D kitchen design, you know what you desired and what you are committed to. If something appears odd, you can predict the ultimate output. Finally, 3D modelling reduces design time. This speeds up the whole process.
Recommended Reading
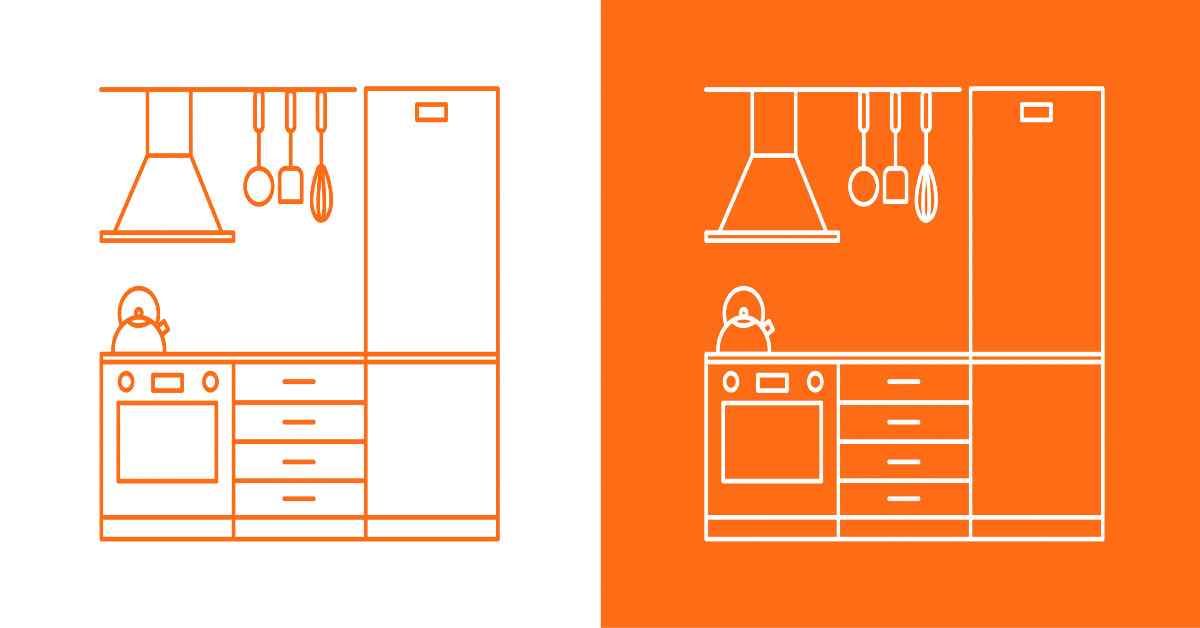
Low-Budget Small Space Modular Kitchen Design Ideas
January 16, 2025
3734+ views
January 15, 2025
4674+ views
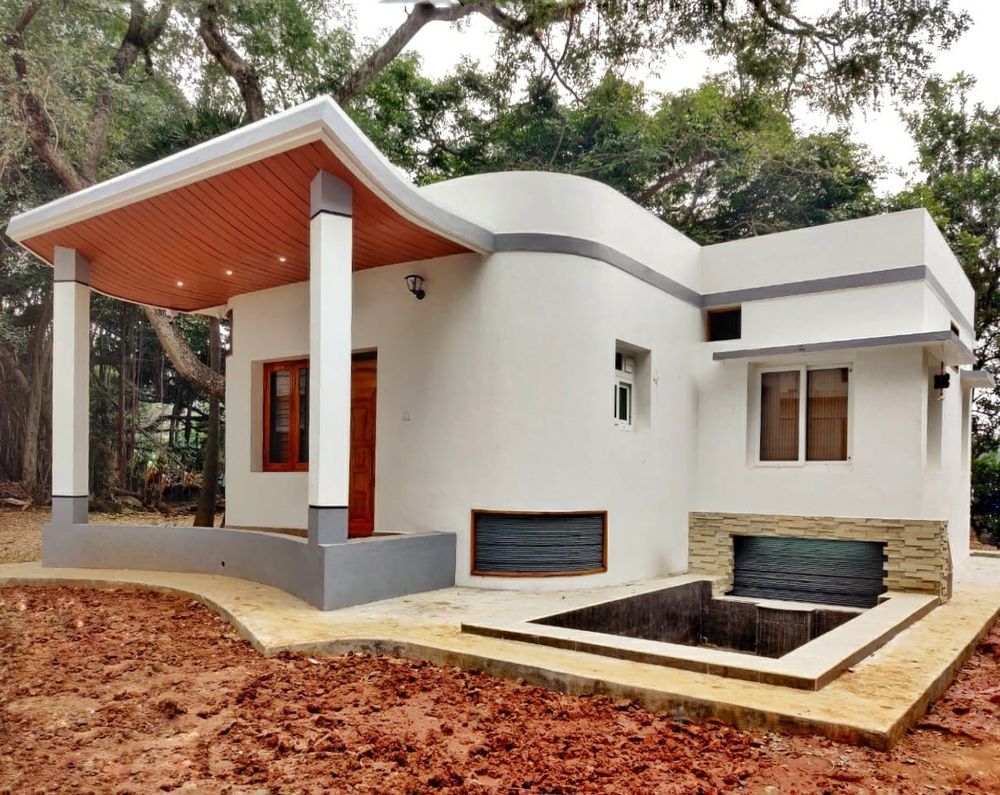
3D Printed House: All You Need to Know about Them
January 15, 2025
5452+ views
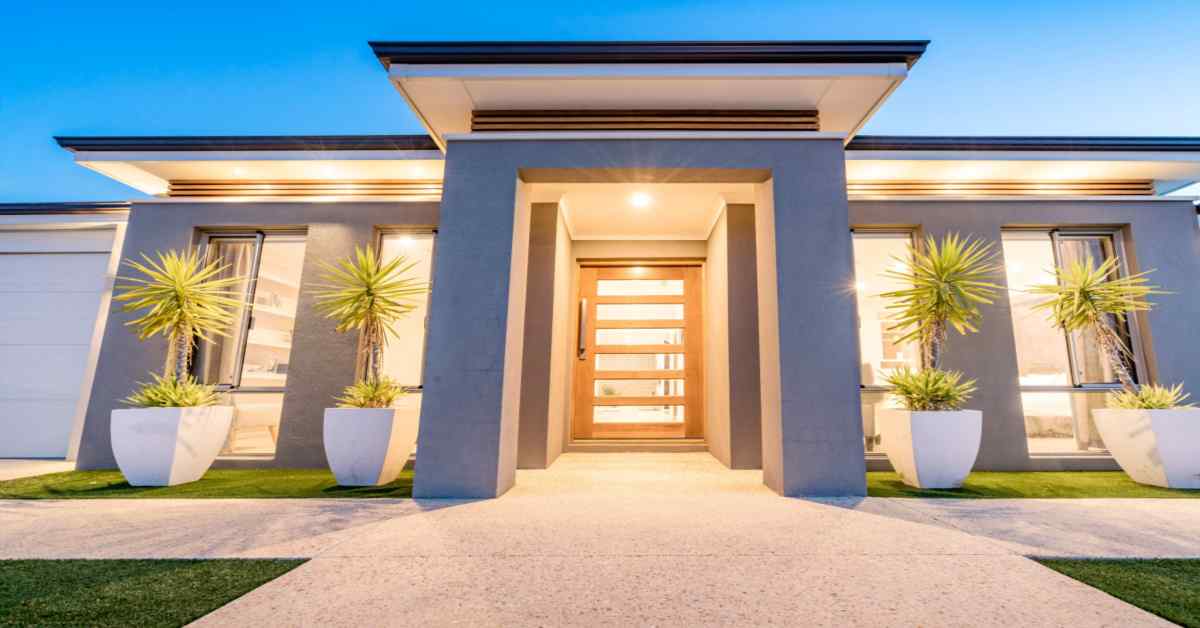
3D Front Elevation Designs: Upgrade Your Home's Aesthetics
January 15, 2025
3036+ views
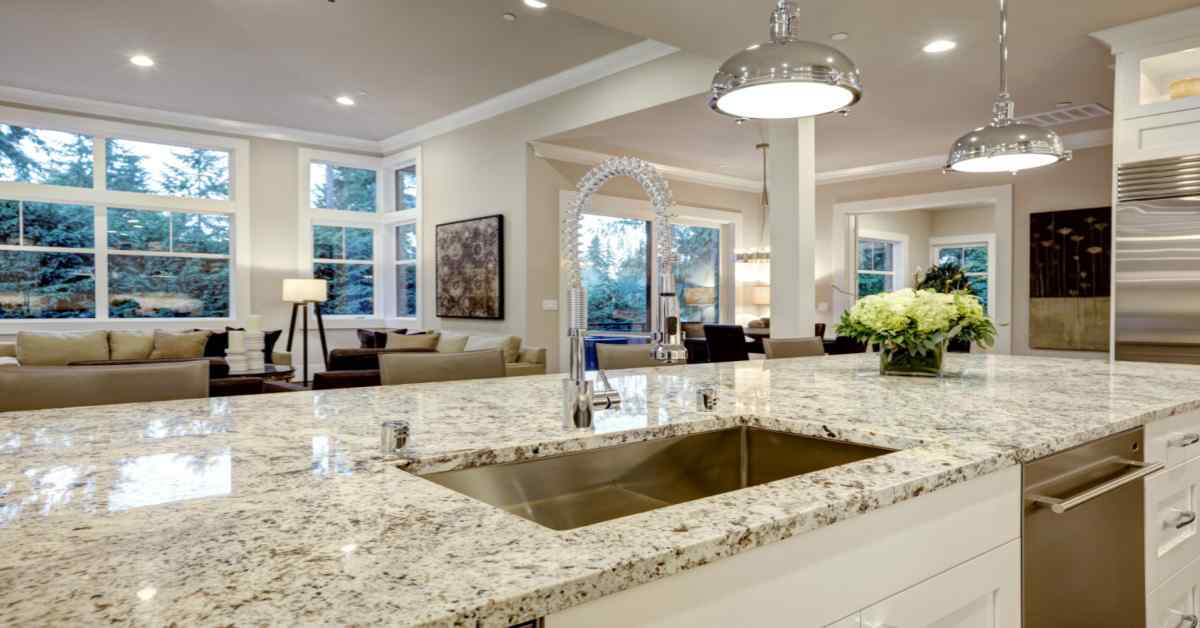
Kitchen Counter Granite Design: Find Inspiration for Your Kitchen Remodel
January 15, 2025
5159+ views
Loved what you read? Share it with others!
NoBroker Interiors Design Testimonials
Most Viewed Articles
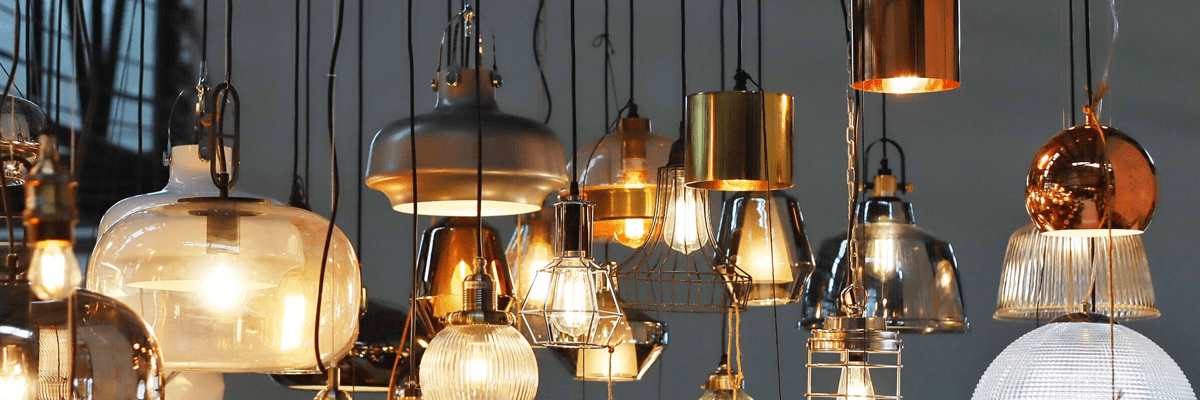
Top Hanging Light Ideas to Illuminate Your House
March 29, 2024
393076+ views

GFRG Panels - A New Technology in Building Construction
August 24, 2023
257201+ views
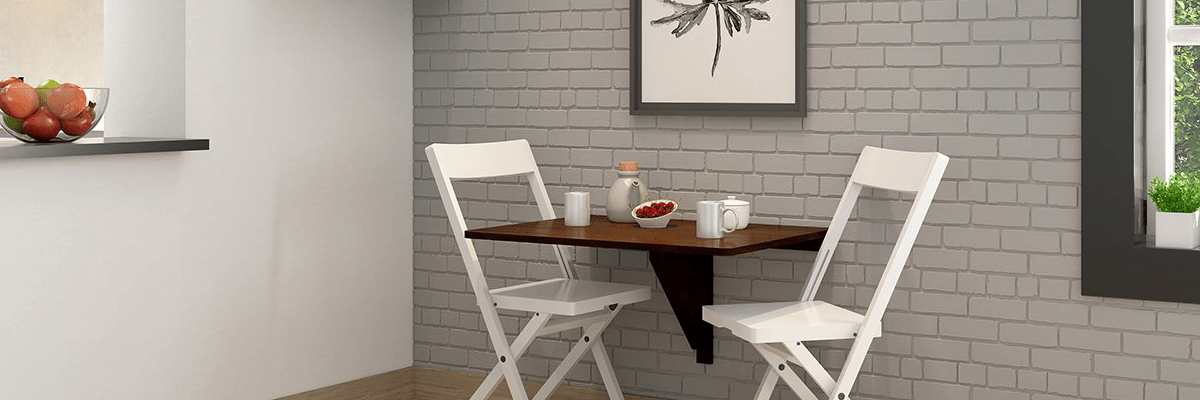
15 Wall-Mounted Dining Table Design Ideas
January 25, 2024
103511+ views
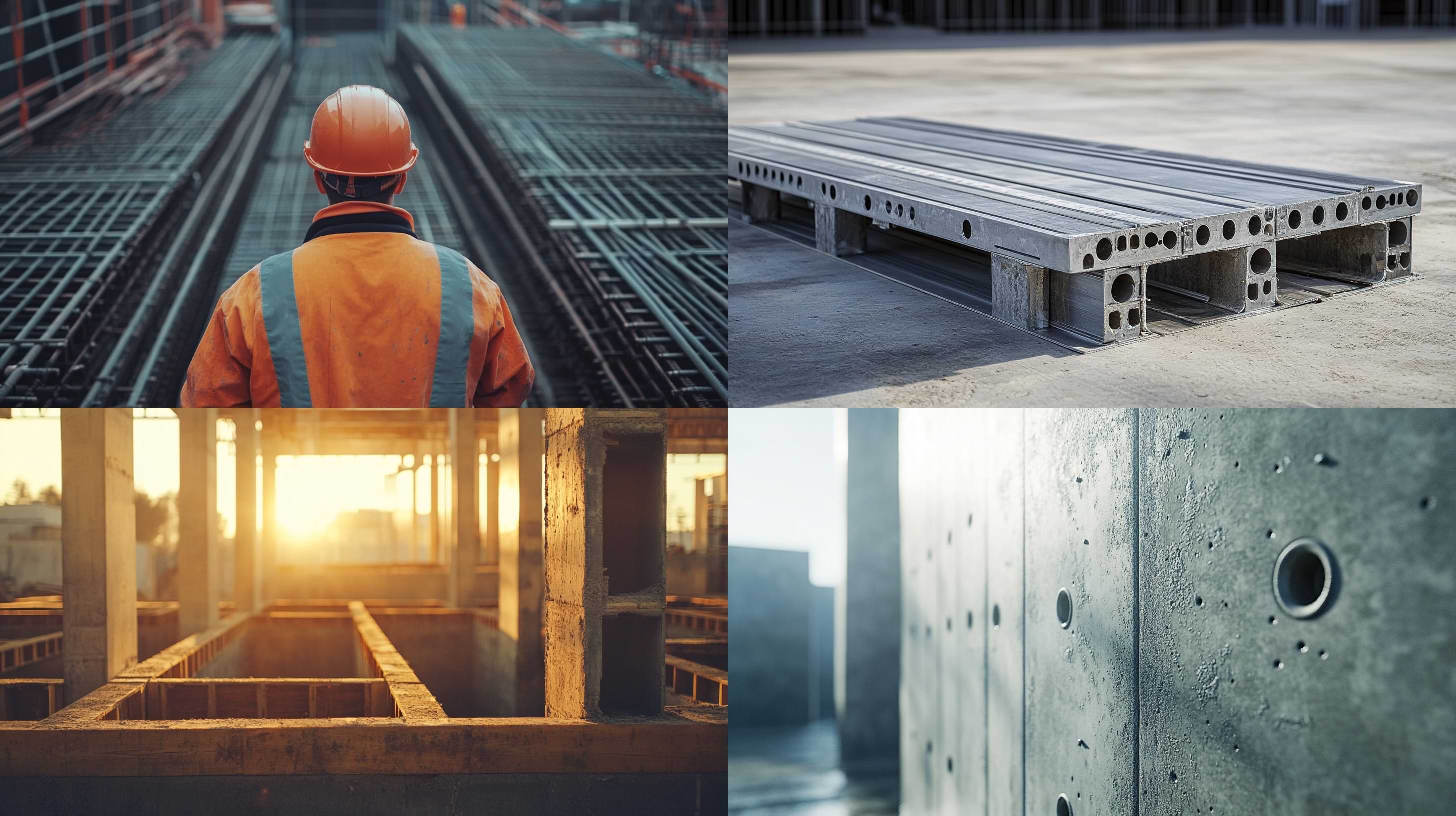
How Mivan Construction Technology Is Transforming the Art of Building!
December 17, 2024
59674+ views

Best 3 Bedroom House Plan: Modern and Space-Efficient Layouts for 2025
December 17, 2024
34932+ views
Recent blogs in
15 Popular Small Narrow Living Room Ideas To Maximum Use of Space in 2025
January 28, 2025 by Prakhar Sushant
Top 20 Bedroom Furniture Design Ideas for Your Space in 2025
January 28, 2025 by NoBroker.com
15 Unique TV Wall Designs for Stylish and Contemporary Homes in 2025
January 24, 2025 by Priyanka Saha
30 Latest TV Panel Design Ideas for Your Modern Homes in 2025
January 24, 2025 by Suju
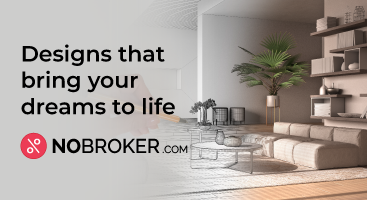
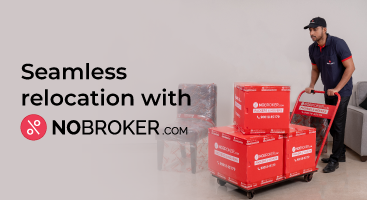

Join the conversation!