Table of Contents
Quality Service Guarantee Or Painting Free

Get a rental agreement with doorstep delivery

Find the BEST deals and get unbelievable DISCOUNTS directly from builders!

5-Star rated painters, premium paints and services at the BEST PRICES!
Loved what you read? Share it with others!
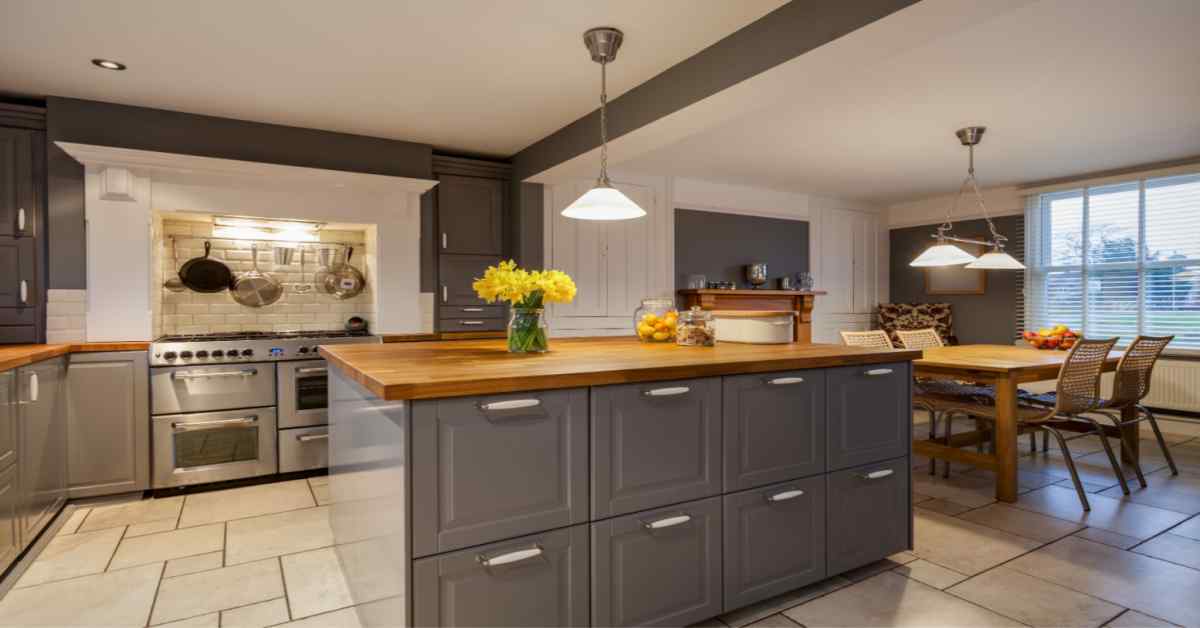

Submit the Form to Unlock the Best Deals Today
Help us assist you better
Check Your Eligibility Instantly

Experience The NoBrokerHood Difference!
Set up a demo for the entire community
Kitchen Peninsula Design Ideas: Maximizing Your Kitchen Space
Table of Contents
If you're looking to revamp your kitchen, peninsular designs are worth exploring. They offer a versatile and stylish solution to create a functional and inviting cooking space.
Whether you're into contemporary or traditional aesthetics, a peninsular kitchen can add value and charm to your home.
What is a Kitchen Peninsula? Understanding the Versatile Kitchen Layout.
A kitchen peninsula is a versatile kitchen layout that connects a kitchen to a nearby room or creates a designated workspace in an open-plan living area. It's similar to a kitchen island but is typically attached to a wall, providing additional countertop and storage space without taking up as much floor space.
Quality Service Guarantee Or Painting Free

Get a rental agreement with doorstep delivery

Find the BEST deals and get unbelievable DISCOUNTS directly from builders!

5-Star rated painters, premium paints and services at the BEST PRICES!
This layout is popular for its ability to create a functional and stylish space that enhances efficiency, maximizes storage, and provides additional seating options.
Peninsula Kitchen Advantages and Disadvantages: The Pros and Cons of a Peninsula Kitchen Layout
Consider your unique needs and preferences, as well as the size and layout of your space, to determine if a peninsula kitchen is right for you.
| Advantages | Disadvantages |
| Provides additional counter and storage space | May limit traffic flow and accessibility |
| Enhances efficiency and workflow | Can be more challenging to maintain |
| Creates a designated workspace and seating area | May not be suitable for smaller kitchens |
| Adds a stylish design element | May require additional lighting |
| Increases the resale value of your home | May be more expensive to install |
A Peninsular Kitchen Design is for You If...
If you're considering a peninsular kitchen layout, here are some reasons why it might be the right choice for you:
- You want to maximize space and efficiency in your kitchen.
- You need additional counter and storage space.
- You want to create a designated workspace and seating area in your kitchen.
- You want to enhance the flow and functionality of your kitchen.
A Peninsular Kitchen is not Designed for You If...
While a peninsular kitchen layout offers many benefits, it may not be the best choice for everyone. Here are some reasons why a peninsular kitchen may not be the right choice for you:
- You prefer a fully open kitchen layout without any dividing walls or barriers.
- You prefer a minimalist and clutter-free kitchen design without any additional seating or storage options.
- You have limited budget for renovation and want to stick to a simpler and more cost-effective kitchen design.
3 Peninsular Kitchen Alternatives to Consider
While peninsular kitchens can be a great choice for some homeowners, they are not the only option available. If a peninsular kitchen layout is not the best fit for your space, consider these alternative layouts:
- L-shaped kitchen layout: This layout provides ample counter space and creates an open and functional flow, making it a great choice for small and medium-sized kitchens.
- U-shaped kitchen layout: This layout is ideal for larger kitchens and provides plenty of counter space and storage options. It can also be great for creating a separate cooking and dining area.
- Island kitchen layout: This layout is perfect for large and open kitchens and provides additional counter space, storage options, and seating. It's also great for creating a focal point in the kitchen.
Consider these alternative layouts when designing your kitchen to ensure you find the perfect layout for your space and needs.
13 Soul-Satisfying Kitchen Peninsula Designs
Here are some inspiring ideas for kitchen peninsula design with images, that you should definitely consider–
1. Kitchen Peninsula that Doubles as a Breakfast Bar
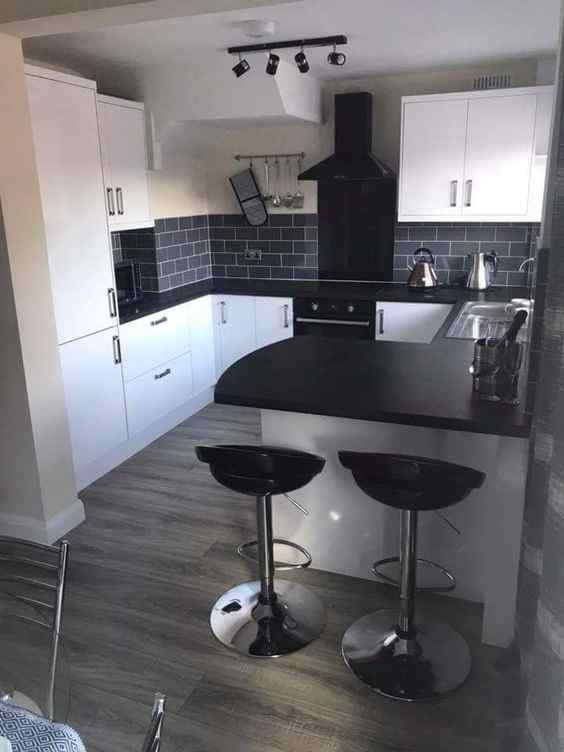
Maximize your kitchen space with a peninsula that also serves as a cosy spot for breakfast or casual dining. Choose stools or chairs that complement your kitchen design.
2. Galley Kitchen with Wood-Framed Peninsula
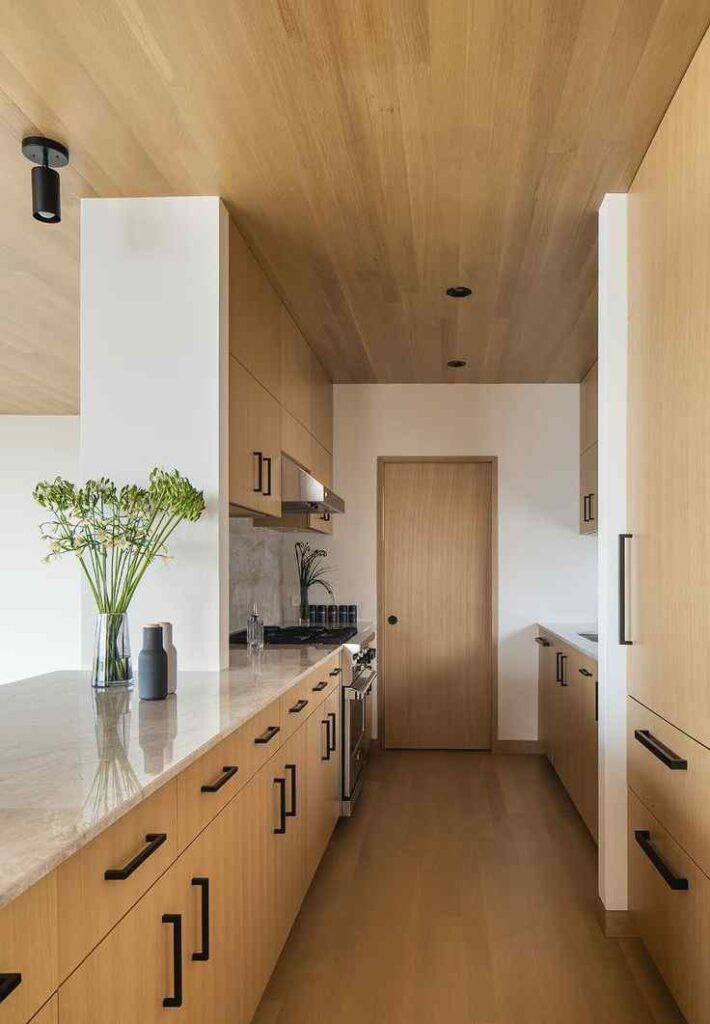
Add a touch of warmth to your galley kitchen with a wood-framed peninsula. It provides a unique focal point and extra storage space for your kitchen essentials.
3. Peninsula Kitchen with Open Shelving
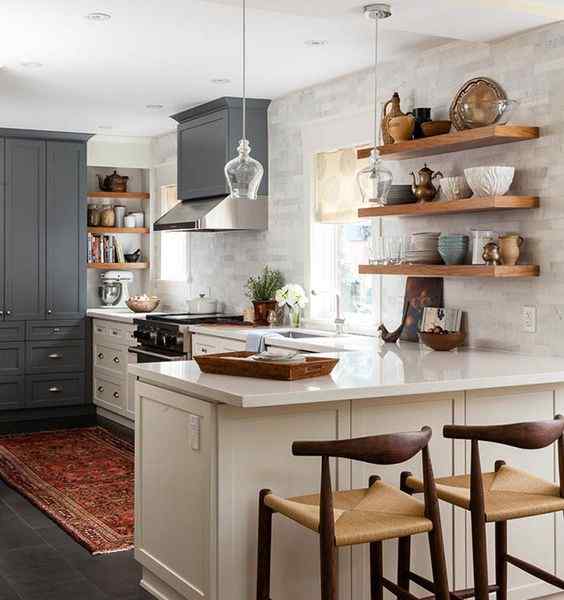
Embrace an open-concept kitchen design with a peninsula that features open shelves. Display your favourite kitchenware and décor items while keeping them within easy reach.
4. Peninsula Perfect: U-Shaped Kitchen with Peninsula Design
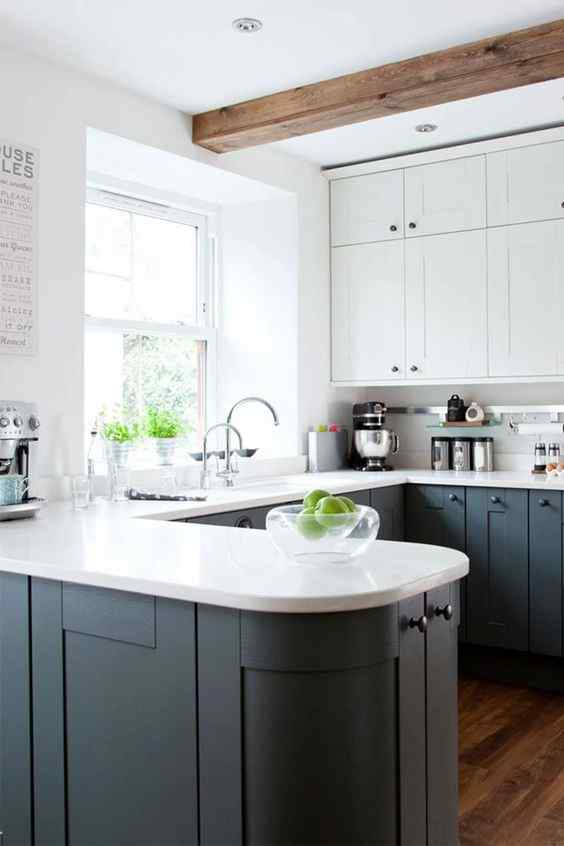
A u-shaped kitchen with a peninsula is an ideal layout for larger kitchens. It offers plenty of counter space, storage, and room for seating.
5. Small But Mighty: Small Kitchen Layout with Peninsula and Seating
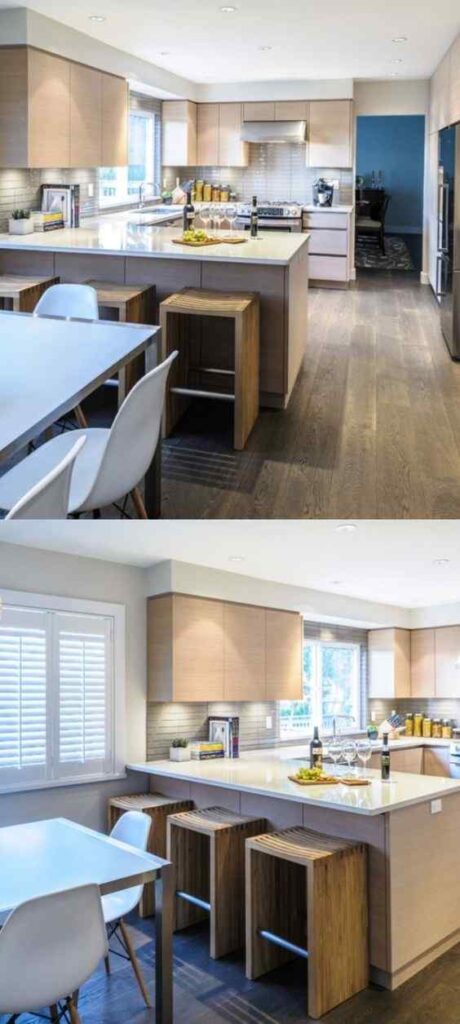
No need to sacrifice style for space. A small kitchen peninsula with seating can add functionality and charm to your cosy cooking space.
6. Light and Bright: White Kitchen with Peninsula and Pendant Lights
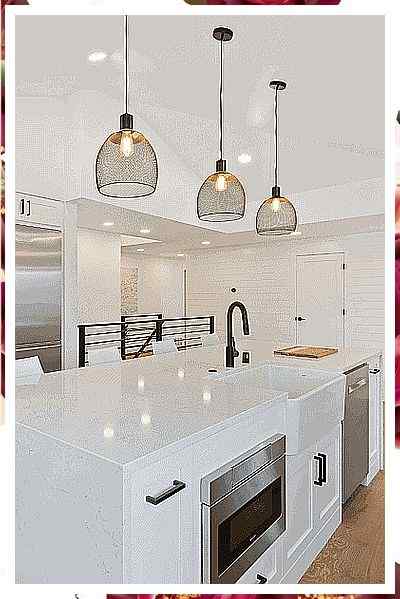
Brighten up your kitchen with white peninsula and pendant lights. The clean lines and minimalist design will give your kitchen a modern look.
7. Statement Piece: Bold-Colored Peninsula Kitchen
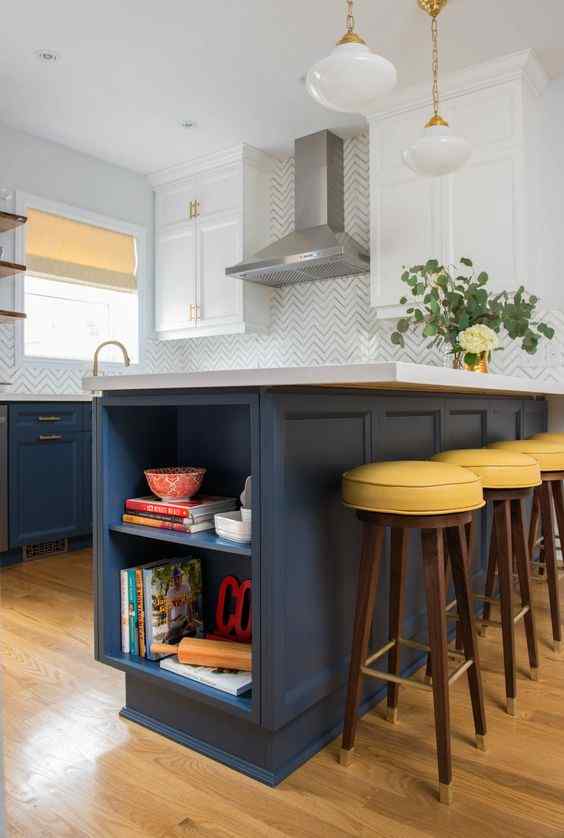
Add a pop of colour to your kitchen with a bold-coloured peninsula. It creates a statement piece and adds personality to your cooking space.
8. Peninsula Pantry: Peninsula Kitchen with Built-In Pantry Storage
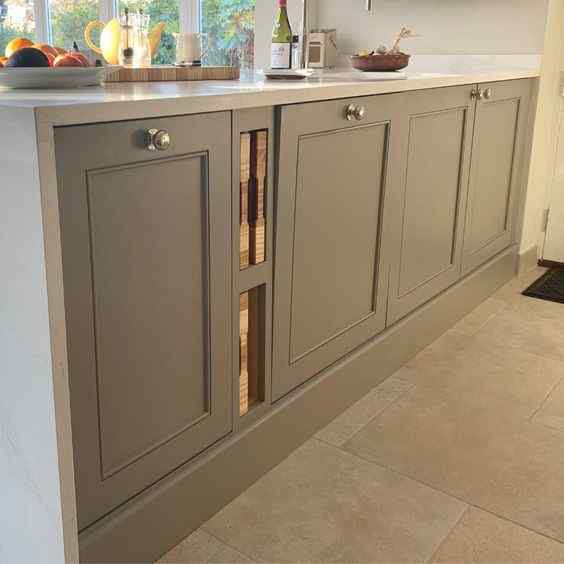
Make the most out of your kitchen storage with a peninsula that has built-in pantry storage. It’s a great solution for smaller kitchens with limited space.
9. Industrial Flair: Peninsula with Exposed Brick
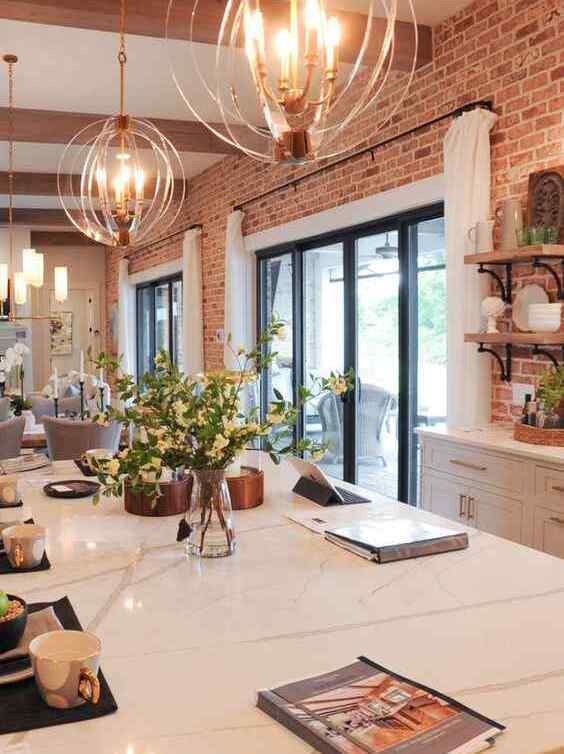
Add an industrial touch to your kitchen with a peninsula that features exposed brick. It creates a unique focal point and adds texture to your kitchen design.
10. Peninsula with a View: Kitchen Peninsula with Bay Window
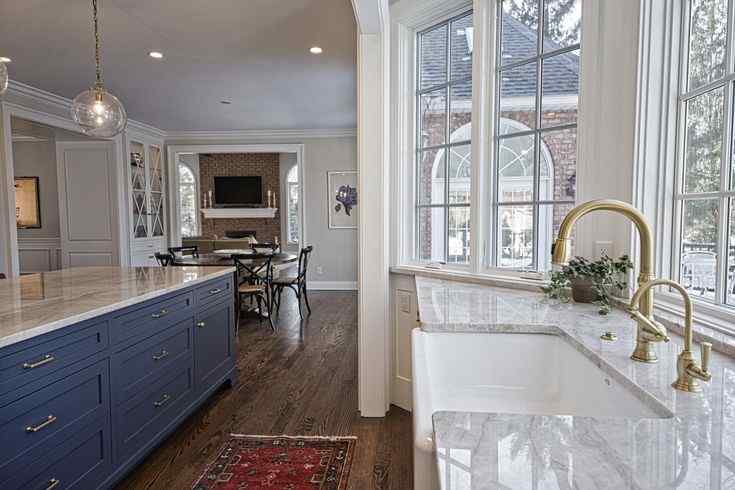
Create a cosy nook in your kitchen with a peninsula that has a bay window. It’s the perfect spot for a cup of coffee and a good book.
11. Peninsular Perimeter: Peninsula Kitchen with Perimeter Seating
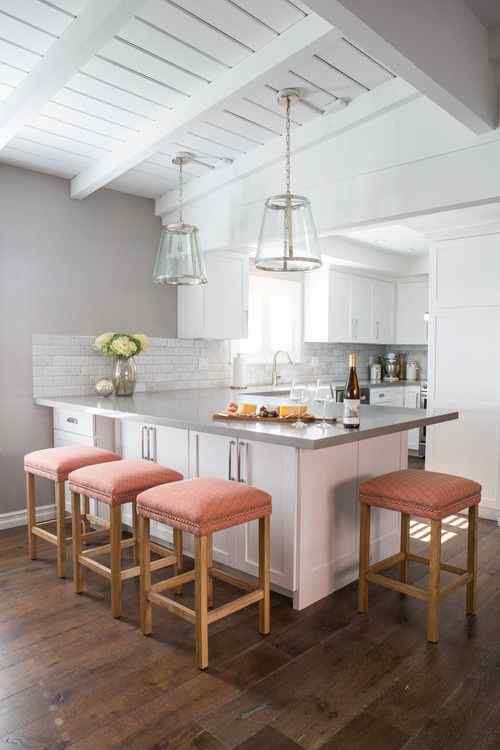
Add perimeter seating to your kitchen peninsula for a versatile and functional layout. It’s perfect for entertaining guests or enjoying a meal with family.
12. Marble Magic: Peninsula with Marble Countertop
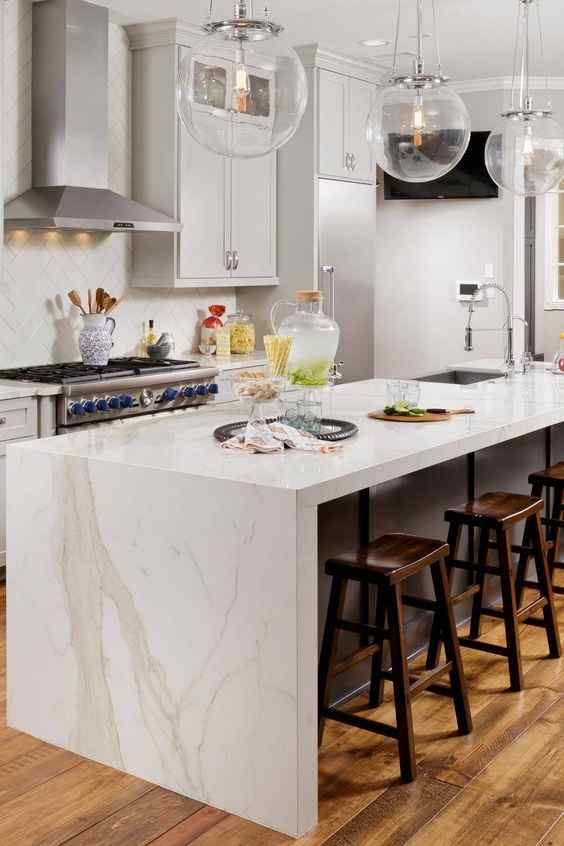
Upgrade your kitchen with a marble countertop peninsula. It adds elegance and sophistication to your kitchen design.
13. Peninsula with Bar Sink: Peninsula Kitchen with Bar Sink
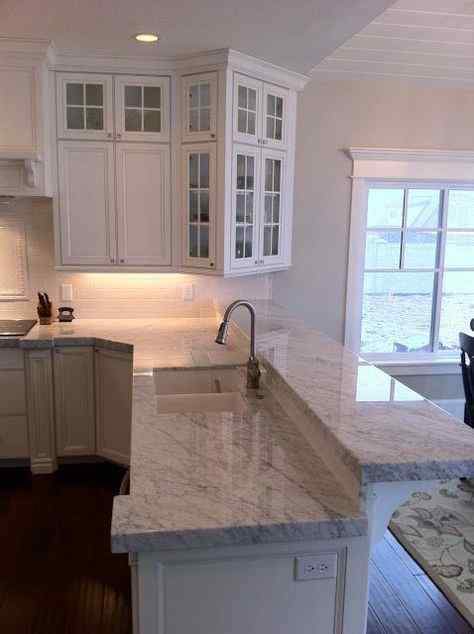
Add a bar sink to your peninsula for a convenient and practical layout. It’s perfect for prepping drinks or washing small items.
How Can NoBroker Help
A peninsular kitchen design can bring numerous benefits to your home? It offers a functional layout that maximizes space and enhances efficiency. It also adds a stylish design element to any kitchen and can increase the resale value of your home.
While maintenance can be a bit more challenging, with the right design team, you can create a peninsular kitchen that meets your needs and preferences.
With all these benefits, a peninsular kitchen is an excellent choice for any homeowner looking to upgrade their kitchen layout.
Don't settle for an outdated kitchen layout. Contact NoBroker Interior Design team today and check out our experience centre near you to see our design expertise in action. Let us help you create a beautiful and functional peninsular kitchen that you'll love cooking in for years to come!

FAQ's
A1: peninsula kitchen is a layout where a connected counter or cabinet extends from the main kitchen area, forming a peninsula. It differs from an island kitchen in that it's connected to the main counter or wall, while an island is freestanding in the centre of the kitchen.
A2: peninsula kitchen layout offers several advantages, such as increased counter space, and additional storage options, and can provide a barrier to separate the kitchen from other living areas. It can also provide a designated area for seating, which is perfect for entertaining guests while cooking.
A3: No, kitchen peninsulas are not outdated. They are still popular and practical options for kitchens of all sizes and styles. However, the design trends for kitchen peninsulas have evolved, with more emphasis on functionality and incorporating modern design elements.
A4: Yes, a peninsula can work in a small kitchen. A peninsula can be a great solution for small kitchen layouts as it maximizes the use of available space while providing additional storage and seating options.
A5: Some design ideas for a small kitchen peninsula with seating include adding bar stools or chairs that can be tucked away when not in use, incorporating a built-in banquette with storage underneath, or adding a foldable table that can be used for dining and work purposes.
A6: The answer to this question is not a simple yes or no. Kitchen peninsulas were a popular design element in the past, and while it may seem that their popularity has decreased over th years, that is not the case. Peninsular design Kitchens have been embedded into the moder kitchen design by inculcating storage spaces and principles of modular kitchen design.
Recommended Reading
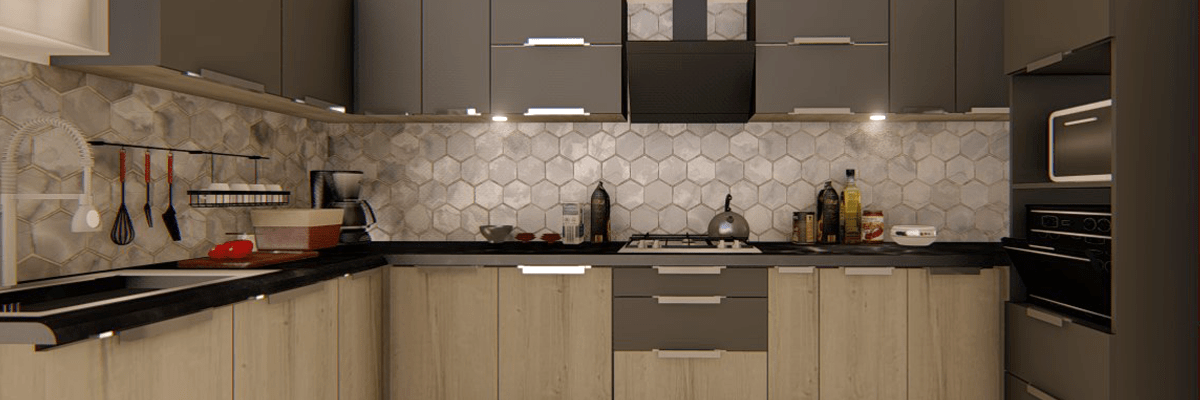
13 Transformative Kitchen Design Tips for You
January 31, 2025
2728+ views

Open Kitchen vs. Closed Kitchen: Facts That Can Change Your Home Designing Ideas
January 31, 2025
3236+ views
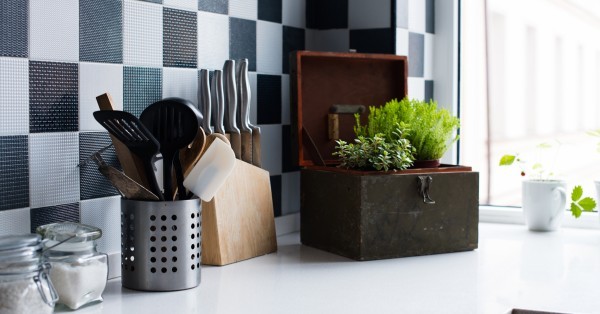
25 Kitchen Wall Tiles Design That Can Add Life to Your Culinary Space
January 31, 2025
3399+ views
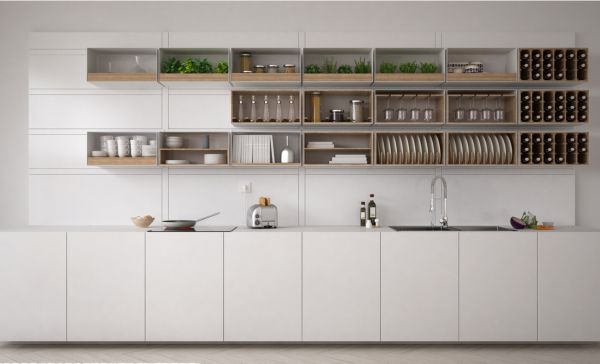
List of Ideas and Tips on Choosing the Correct Open Kitchen Design for Your Home in 2025
January 31, 2025
2882+ views
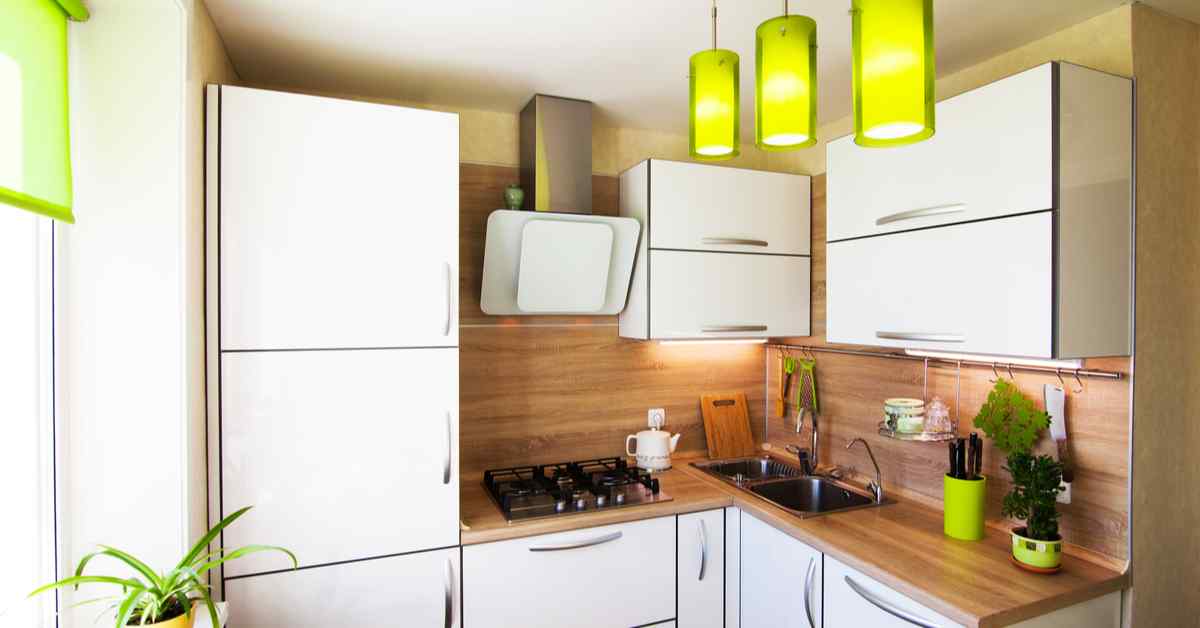
Highly Functional, Beautiful and Trendy Small Kitchen Design Ideas
January 31, 2025
3719+ views
Loved what you read? Share it with others!
NoBroker Interiors Design Testimonials
Most Viewed Articles
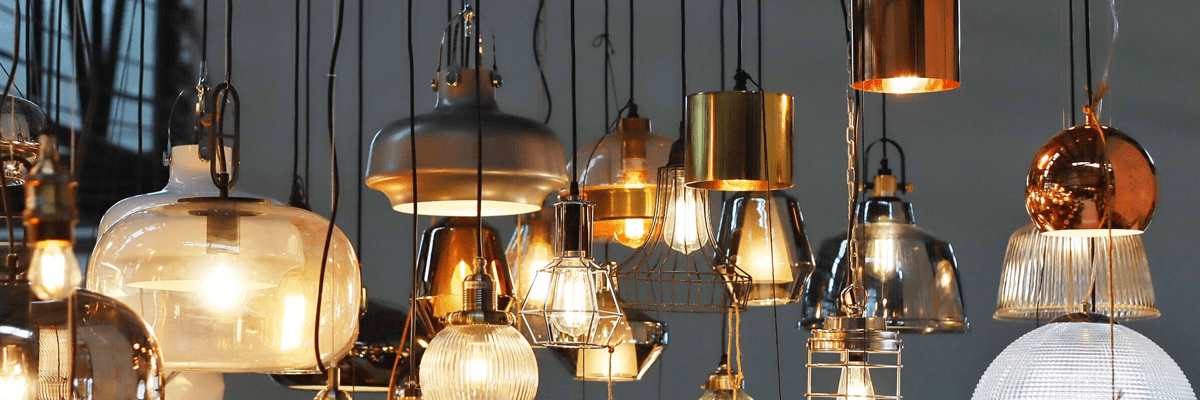
Top Hanging Light Ideas to Illuminate Your House
January 31, 2025
393123+ views

GFRG Panels - A New Technology in Building Construction
January 31, 2025
257282+ views
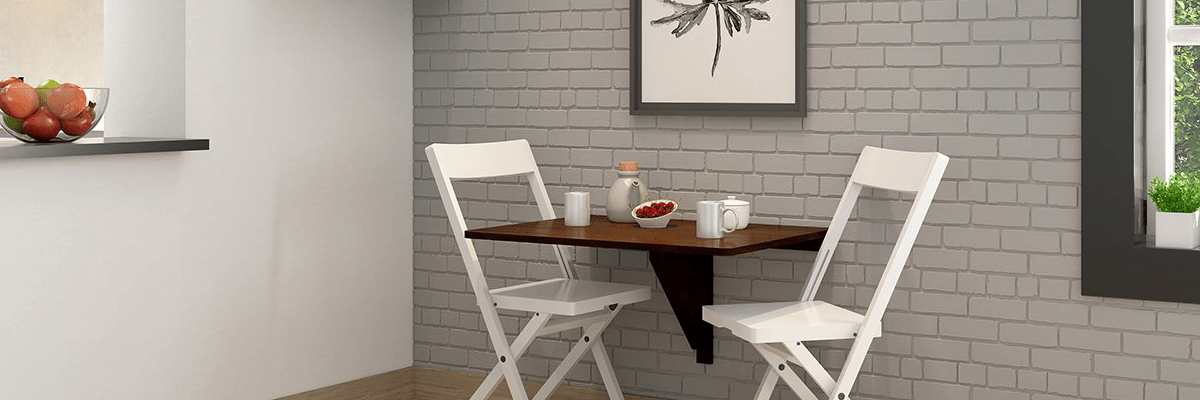
15 Wall-Mounted Dining Table Design Ideas
January 31, 2025
103557+ views

How Mivan Construction Technology Is Transforming the Art of Building!
January 31, 2025
60814+ views

Best 3 Bedroom House Plan: Modern and Space-Efficient Layouts for 2025
January 31, 2025
35515+ views
Recent blogs in
5 Tips on How to Choose Curtains 2025
January 31, 2025 by NoBroker.com
Best Ways to Improve the Lighting in Home
January 31, 2025 by NoBroker.com
DIY Magical Lighting Ideas: Step by Step Guide
January 31, 2025 by NoBroker.com
January 31, 2025 by NoBroker.com
Best Bedside Tables Ideas For a Classy Look
January 31, 2025 by NoBroker.com
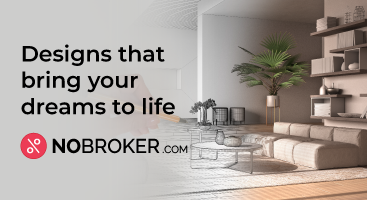



Join the conversation!