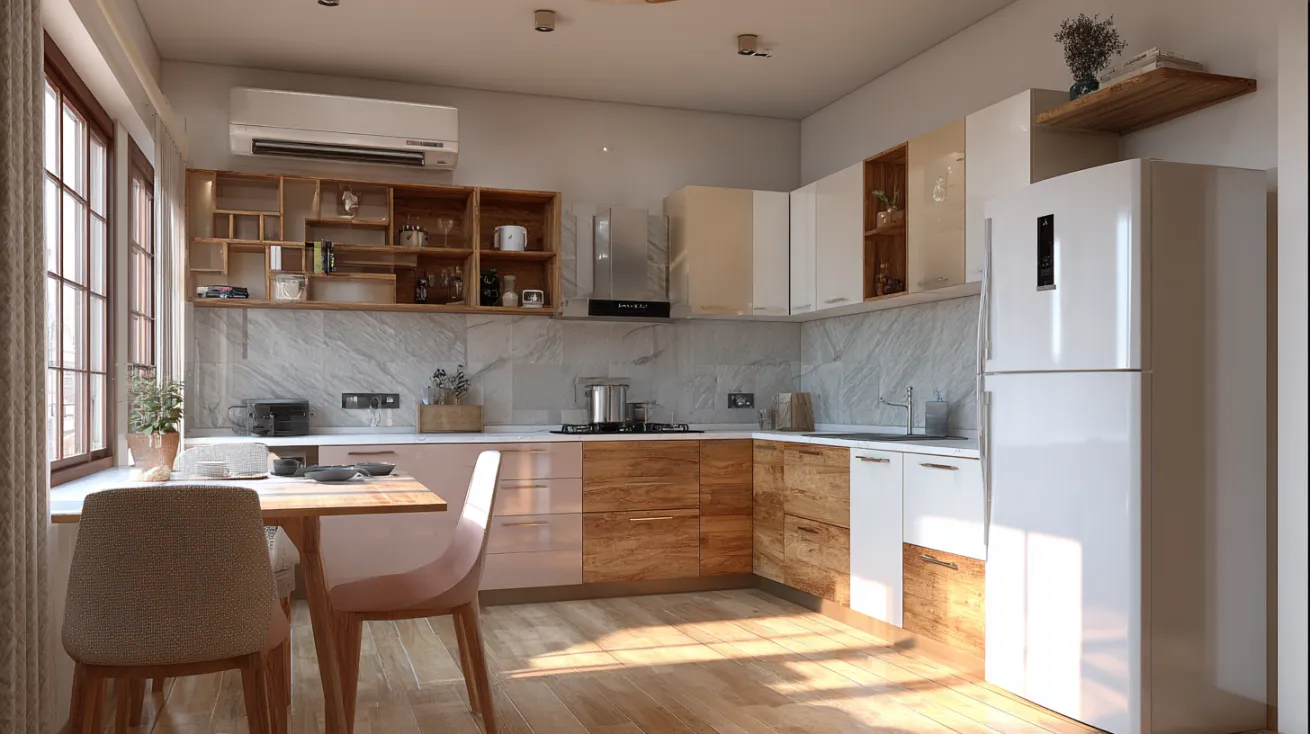L-shaped kitchen design is great for saving space and keeping everything easy to access. This guide covers the 10 best ideas, including modern, modular, and simple layouts. Prices vary based on size and materials; for a basic design, the cost is ₹1.5-₹2.5 lakh, for a mid-range kitchen, ₹2-₹4 lakh, and for a premium kitchen, ₹5 lakh and above. With clear comparisons, styles, and tips, you can easily choose the best L-shaped kitchen design that fits your budget, taste, and home needs.
Top 10 L-Shaped Kitchen Design Ideas
Explore simple ways to improve your cooking space with these top L-shaped kitchen design ideas. The information below will help you understand all L-shaped kitchen designs, making it easier to create a functional and stylish kitchen.
Recommended Reading
1. Colour-blocked L-shape Kitchen
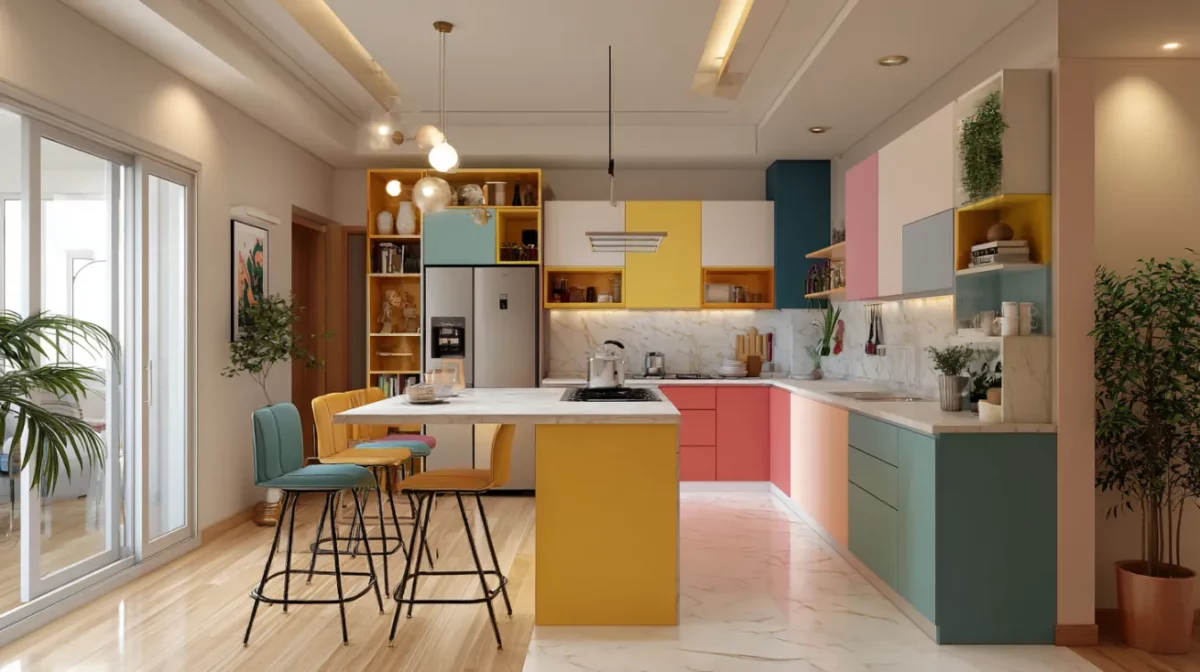
A modern L-shaped kitchen design with an island offers space for cooking, dining, and social interaction, making it ideal for busy homes that enjoy entertaining guests comfortably.
| Category | Details |
| Features | L-shape layout, island seating, dual-tone cabinets, and smart storage |
| Benefits | Space-efficient, stylish, and great for cooking and entertaining. |
| Estimated Cost | ₹2,800-₹4,000 per sq ft, depending on material, fittings, and finishes |
| Best use for | Perfect for medium to large open kitchens |
2. Fake a U-Shape Layout
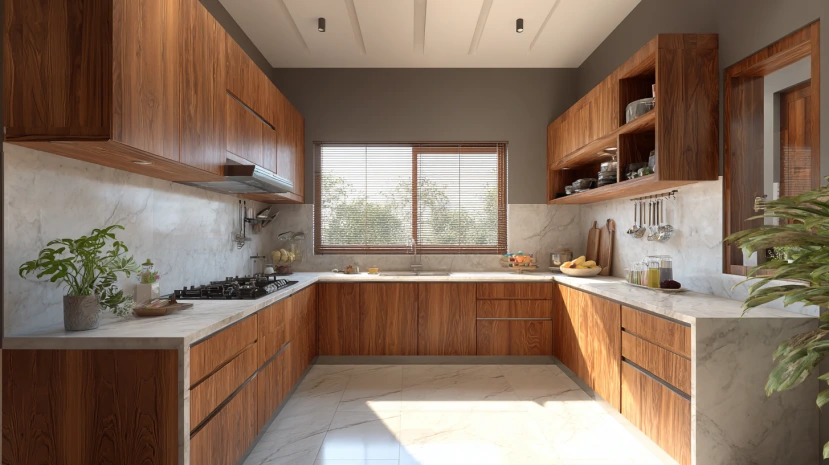
Create balance in small spaces by extending countertops, shelves, or tall storage units to the opposite wall to create a U-shape layout. This smart trick enhances storage and functionality in a modern L-shaped kitchen design.
| Category | Details |
| Features | Extended countertop, added shelves, a parallel tall unit, and a seamless layout. |
| Benefits | Looks spacious, adds storage, improves workflow, and feels like a U-shape |
| Estimated Cost | ₹2,300-₹4,200 per sq ft, depending on material, fittings, and finishes |
| Best use for | Perfect for a small to medium kitchen needing extra storage. |
3. Play with Materials to Customise the Kitchen
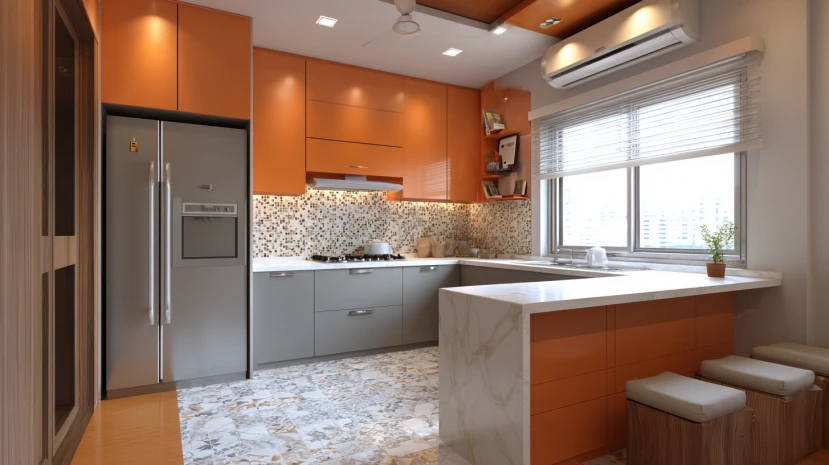
An island in an L-shaped kitchen adds space for cooking, seating, and movement. Matching materials and colour creates a seamless look, making the kitchen feel larger, coordinated, and visually balanced.
| Category | Details |
| Features | L-shape layout, central island, matching cabinetry, and uniform surface materials. |
| Benefits | Improves movement, adds seating, looks bigger, and creates a cohesive style. |
| Estimated Cost | ₹1,500-₹4,000 per sq ft, depending on material, fittings, and finishes |
| Best use for | Perfect for a medium to large kitchen with open layouts |
4. Get More Storage Space
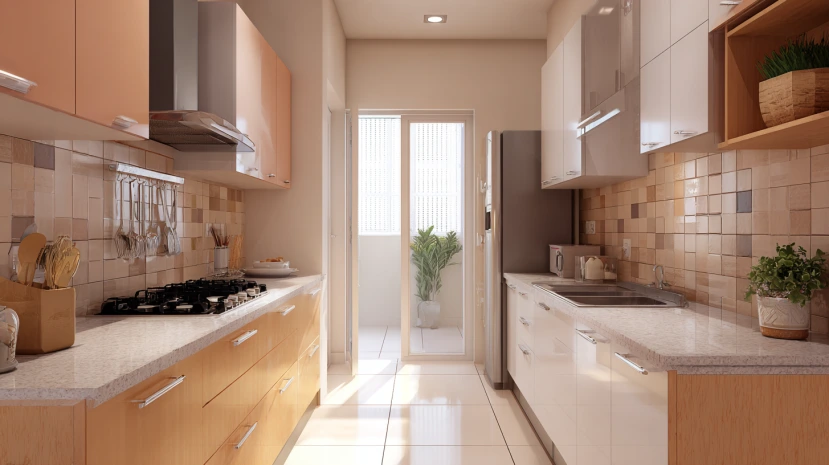
Before planning, choose a layout that suits your lifestyle and storage needs. In a small kitchen design, use full-length cabinets, mix low and high storage, and use light wall-matched colours to make the space feel bigger and balanced.
| Category | Details |
| Features | Full-length cabinets, mixed-height storage, light upper units, darker lower units. |
| Benefits | Maximises storage, creates the illusion of more space, and adds visual balance. |
| Estimated Cost | ₹1,300-₹3,500 per sq ft, depending on material, fittings, and finishes |
| Best use for | Perfect for a small or compact modular kitchen |
5. Integrate Practicality into the L-Shaped Kitchen
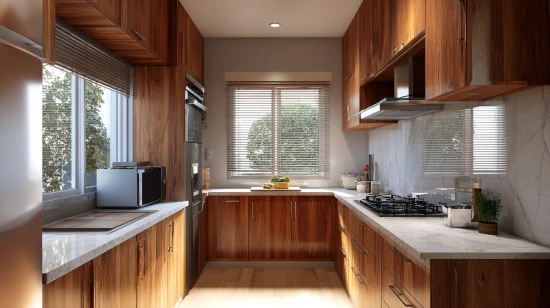
Integrating practicality into an L-shaped modular kitchen design means focusing on small workflow, organised storage, and easy movement. Add pull-out drawers, corner units, and efficient work zones to make the space functional, comfortable, and stylish for everyday use.
| Category | Details |
| Features | Pull-out drawers, corner storage, an organized work triangle, and a spacious countertop. |
| Benefits | Improves workflow, saves space, keeps essentials accessible, and reduces clutter. |
| Estimated Cost | ₹1,400-₹4,000 per sq ft, depending on material, fittings, and finishes |
| Best use for | Small, medium, and modern modular kitchens |
6. Wall-Mounted Storage Space
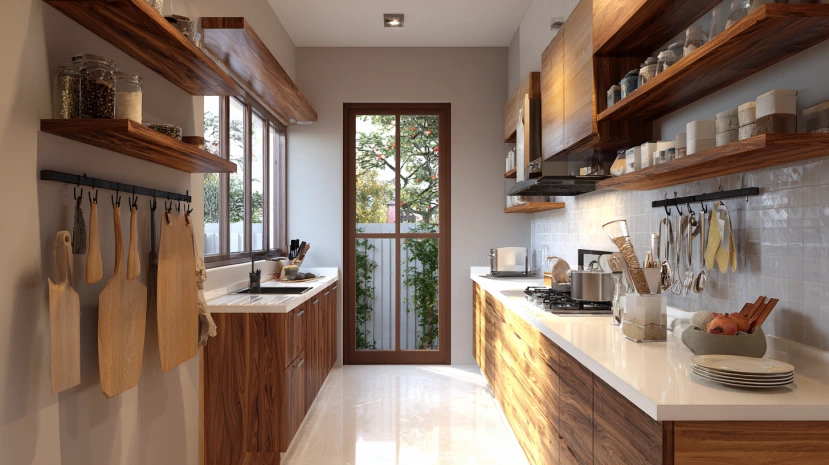
Wall-mounted storage in a simple kitchen interior design helps save more space while keeping essentials within reach. Floating shelves, compact cabinets, and hooks create an organised, open look, making a small kitchen feel spacious, practical, and easy to use day to day.
| Category | Details |
| Features | Floating shelves, wall cabinets, hooks, and magnetic racks. |
| Benefits | Saves space, improves accessibility, and keeps counters clutter-free. |
| Estimated Cost | ₹1,000-₹1,500 per sq ft, depending on material, fittings, and finishes |
| Best use for | Small and compact kitchen interiors. |
7. Balance the L-shape Kitchen with a Window
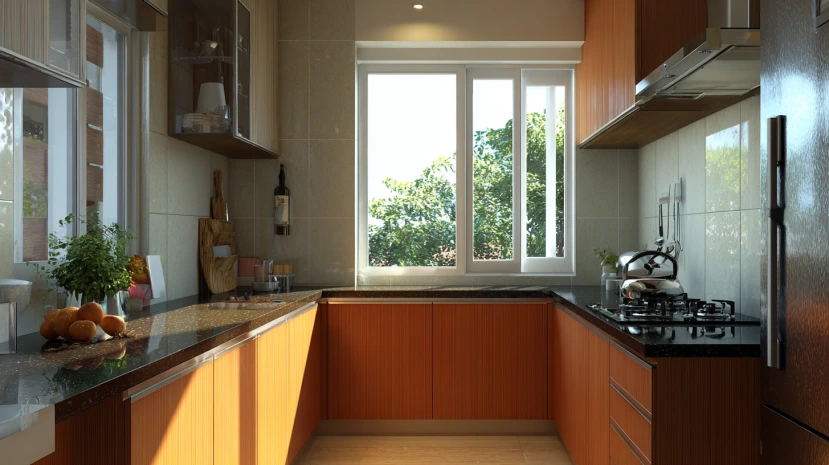
Balancing an L-shaped kitchen with a window improves light, ventilation, and symmetry. Placing one counter under the window and the other for cooking creates a functional layout, while patterned blinds add charm and complete the L-shaped look of the Indian kitchen.
| Category | Details |
| Features | Window-side counter, cooking zone on opposite side, patterned blinds. |
| Benefits | Better lighting, improved airflow, balanced layout, enhanced aesthetics. |
| Estimated Cost | ₹1,800-₹5,000 per sq ft, depending on material, fittings, and finishes |
| Best use for | Bright, airy L-Shaped and compact kitchens |
8. Bring In Another L Shaped Kitchen Counter
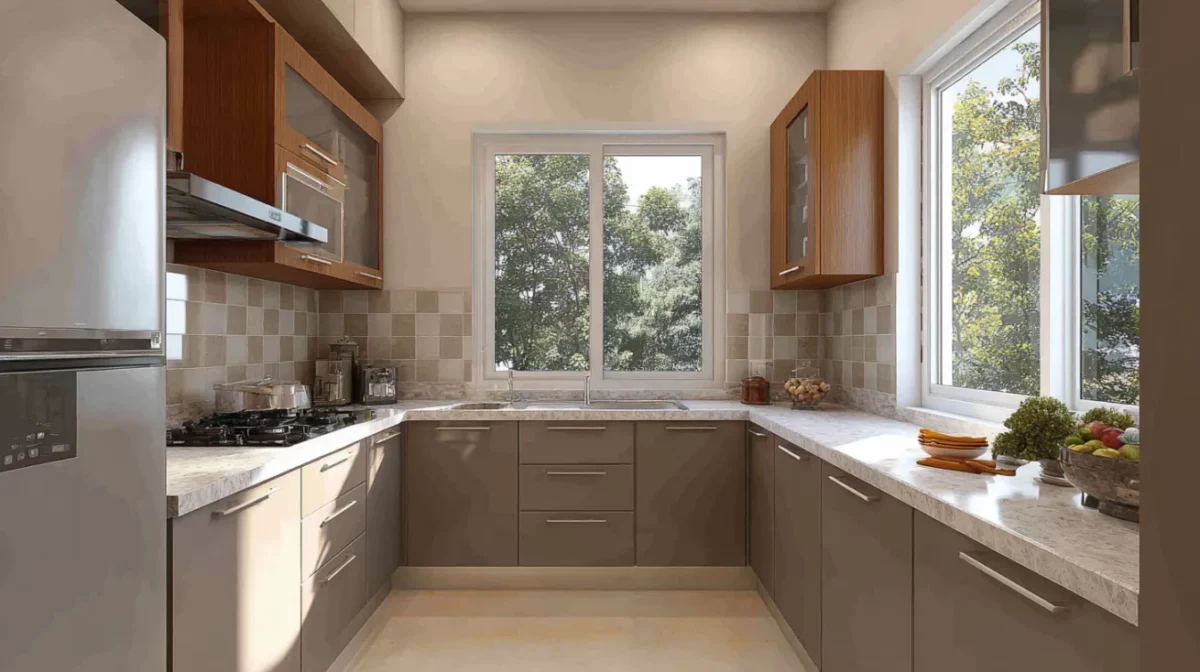
Bringing in another L-shaped kitchen counter helps create two functional zones. A smaller L can hold a dining bench, while the larger L handles cooking needs, maximising space and creating a comfortable, well-separated layout in an L-shape modular kitchen design.
| Category | Details |
| Features | Dual L layouts, dining bench area, dedicated cooking zone. |
| Benefits | Maximises floor space, creates separate zones, and improves functionality. |
| Estimated Cost | ₹1,500-₹4,000 per sq ft, depending on material, fittings, and finishes |
| Best use for | Large modular kitchen with open layouts. |
9. L-Shape Kitchen in an Open Layout
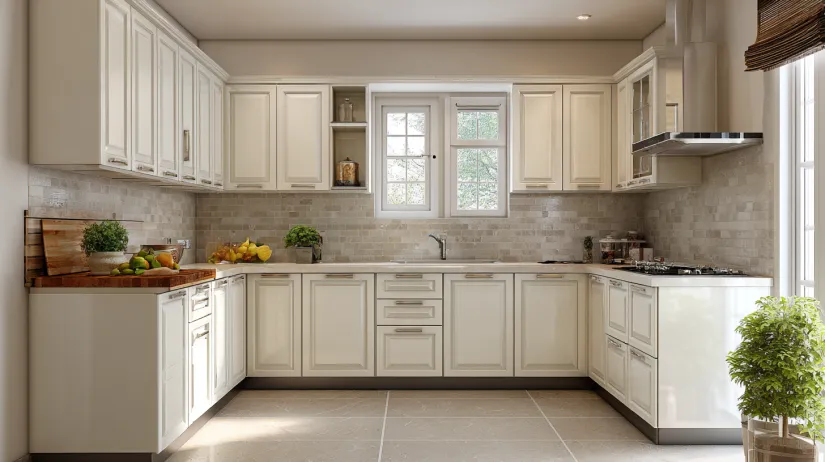
An L-shaped kitchen in an open layout creates a small flow between the cooking and living areas. It improves movement, adds light, and works well even in small spaces, making it perfect for a small L- shaped kitchen layout ideas in modern homes.
| Category | Details |
| Features | Open layout, L-shaped counters, connected dining/living space. |
| Benefits | Better movement, bright and airy feel, and more social cooking space. |
| Estimated Cost | ₹2,000-₹5,000 per sq ft, depending on material, fittings, and finishes |
| Best use for | Large modular kitchen with open layouts. |
10. Small Spaces Make Great Kitchens
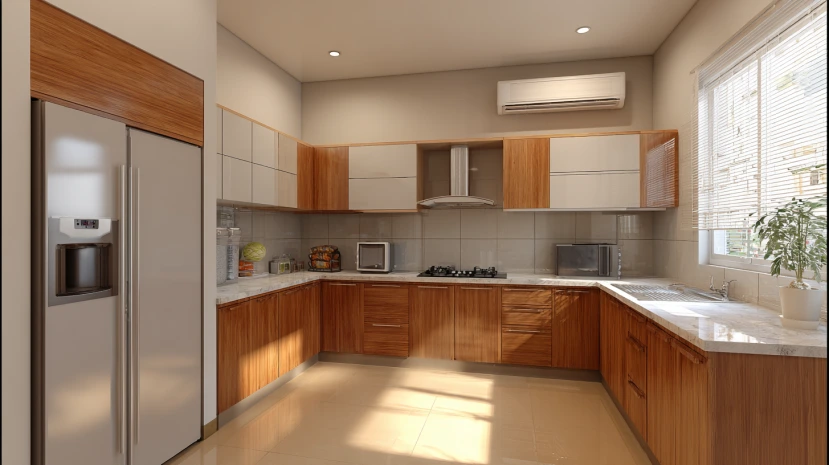
Small spaces benefit greatly from L-shaped kitchen designs, as storage and appliances stay on two walls, keeping the room open and spacious. Light colours, mixed cabinets, and neatly displayed jars help create a bright, organised, and efficient small kitchen.
| Category | Details |
| Features | Two-wall layout, light colours, mixed cabinets, open jar storage. |
| Benefits | Makes space look bigger, improves organisation, and enhances brightness. |
| Estimated Cost | ₹2,000-₹4,500 per sq ft, depending on material, fittings, and finishes |
| Best use for | Small & compact kitchen |
11. L-Shaped Kitchen with Two Windows
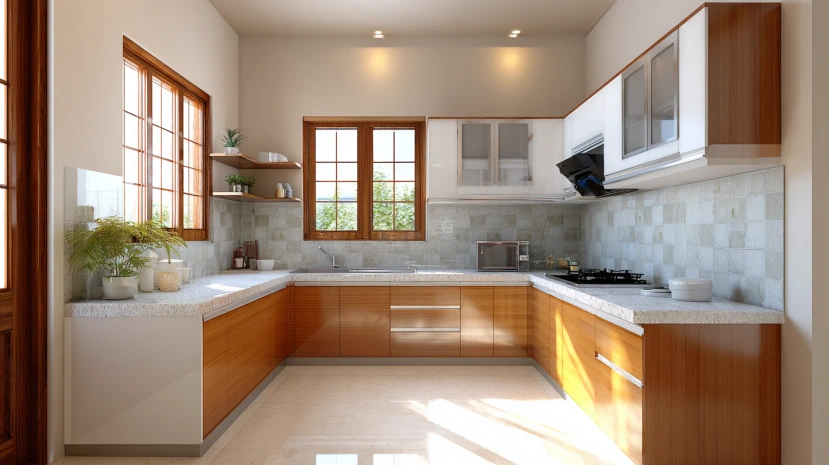
An L-shaped kitchen with two windows feels bright, airy, and refreshing. It enhances ventilation, makes cooking comfortable, and suits a low-cost, simple kitchen by using natural light to reduce lighting needs, while keeping the space open and welcoming.
| Category | Details |
| Features | Dual windows, bright counters, simple layout, natural lighting. |
| Benefits | Better airflow, improved brightness, low energy use, spacious feel. |
| Estimated Cost | ₹2,000 -₹10,000 per sq ft, depending on material, fittings, and finishes |
| Best use for | Small & compact kitchen |
Price Breakdown & Comparison of L-Shaped Kitchen Design Ideas
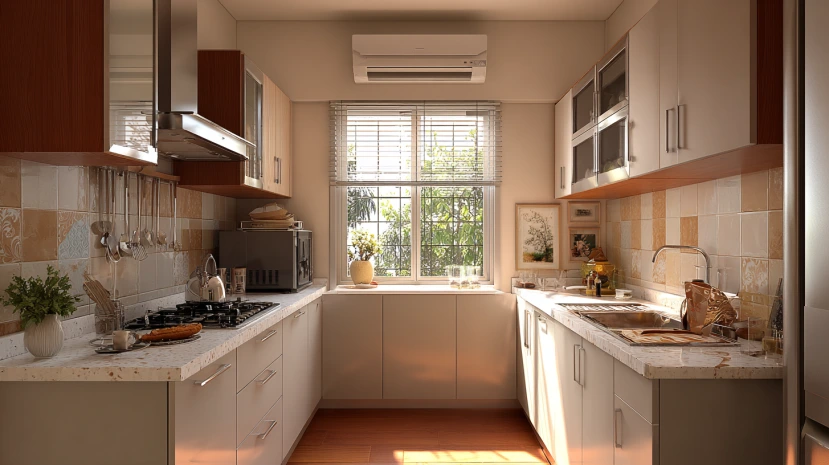
A price breakdown and comparison of L-shaped kitchen design ideas help you understand the costs for materials, finishes, and layouts. It makes choosing between basic, mid-range, and premium options easier while ensuring you plan your budget smartly and design effectively.
The table below will help you to understand things in a better way:
| Design Idea | Space Requirement | Best For | Key Features | Design Complexity | Aesthetic Impact | Estimated Cost Range (INR) |
| Colour-blocked L-shape Kitchen | Medium–Large | Social cooking & entertaining | Two-tone cabinetry, island, bar-style meals | Medium | Striking | ₹1.5L – ₹5.0L |
| Fake a U-Shape Layout | Medium | Added a work surface without a full remodel | Peninsula seating, cohesive colours | Low–Medium | Subtle | ₹2.5L – ₹4L |
| Play with Materials | Medium–Large | Cohesive look & open layouts | Matching surfaces, cabinetry paint, and hardware | Medium | Elegant | ₹2.8L – ₹6.5L |
| Get More Storage Space | Small–Medium | Maximising storage | Full-length cabinets, two-tone scheme | Medium | Balanced | ₹1.5L – ₹4.0L |
| Integrate Practicality | Any | Efficient cooking | Working triangle, workflow-based placement | Low | Functional | ₹1.8L – ₹10 L( premium) |
| Wall-Mounted Storage Space | Small–Medium | Vertical storage optimisation | Floor-to-ceiling cabinets, splashback | Medium–High | Bold | ₹2.5L – ₹4.8L |
| Balance with a Window | Small–Medium | Natural light lovers | Sink under window, patterned blind | Low | Airy & Bright | ₹1.8L – ₹4.0L |
| Bring Another L Counter | Large | Multi-zone kitchens | Two L-shapes, dining bench area | High | Spacious | ₹3.5L – ₹6L |
| L-Shape in Open Layout | Medium–Large | Open-plan living | Corner placement, far from living zone | Medium | Minimalist | ₹2.2L – ₹8 L |
| Small Spaces Make Great Kitchens | Small | Compact homes | Light colours, smart drawers, jars display | Low | Cozy & Fresh | ₹1.5L – ₹3.5L |
| L-Shaped Kitchen with Two Windows | Medium–Large | Scenic views & light | Double windows, island | Medium | Charming & Bright | ₹2.8L – ₹8 L |
This comparison makes it easier to shortlist an L-shaped kitchen design that matches your space availability, style preferences, and budget. Whether you prefer a compact, cosy setup or a large, open-plan layout with premium finishes, these cost estimates provide a realistic guide for planning your 2026 kitchen renovation in India.
3 Reasons Why You Need an L-Shaped Kitchen Design
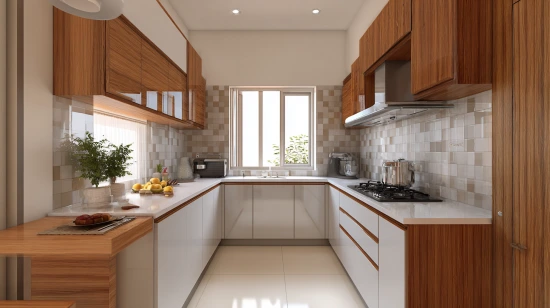
An L-shaped kitchen design is one of the most practical and efficient layouts for modern homes. It improves movement, maximises storage, and works beautifully in both small and large spaces, making cooking easier, faster, and more organised every day. Below are a few points to understand better:
- Maximises space effectively: An L-shaped layout uses two adjoining walls, keeping the rest of the area open. This creates more free movement, extra countertop space, and better storage options without crowding the kitchen.
- Improves workflow and convenience: The design supports a smooth work triangle between the stove, sink, and fridge. This improves speed, reduces effort, and makes daily cooking easier, especially during multitasking or a busy routine.
- Perfect for open & small layouts: L-shaped kitchens fit seamlessly into open-plan homes and small apartments. They make the space feel bigger, brighter, and more welcoming while offering stylish design options that suit any interior style.
Tips to Elevate Your L-Shaped Kitchen Design
Enhancing your L-shaped design kitchen becomes easier with smart planning, clever storage, and stylish finishes. Whether you prefer a simple layout or an L-shaped kitchen with an island, small upgrades can easily improve functionality, comfort, and the overall look of your cooking space.
| Tip | Purpose | Benefit |
| Optimise Corner Space | Install pull-out shelves or lazy Susans in corner cabinets | Easy access to cookware, no wasted space |
| Create a Functional Work Triangle | Position sink, stove, and fridge to form an efficient triangle | Faster, smoother cooking workflow |
| Add an Island or Peninsula | Provide extra workspace, storage, and casual dining | Multi-purpose zone, visual separation from the living area |
| Utilise Vertical Storage | Add tall cabinets or open shelves along the longer wall | Maximises storage, making the kitchen feel taller |
| Prioritise Lighting | Combine ambient, task, and accent lighting | Bright, welcoming space with focused work zones |
| Choose a Cohesive Design Scheme | Match cabinetry, counters, backsplash, and flooring | Balanced, harmonious look that blends with home décor |
| Use Reflective Surfaces | Glossy finishes, mirrored backsplashes, or large wall mirrors | Creates a spacious feel, enhances natural light |
Implementing these tips can transform an ordinary L-shaped kitchen into a functional and stylish culinary space. From maximising corner storage to creating a seamless work triangle, using vertical storage, and incorporating reflective surfaces, these enhancements ensure your kitchen is not only practical but also visually appealing, making cooking and entertaining a joyful experience.
Conclusion
L-shaped kitchen designs offer smart space utilisation, efficient workflow, and flexible layout for small and large homes. With varied types, materials, and price ranges, they suit different budgets and styles. Comparing options helps homeowners choose the practical, stylish, and long-lasting kitchen design.
How Can NoBroker Help?
NoBroker helps you design the perfect kitchen with expert interior teams, personalised guidance, and detailed 3D visualisation to preview your space. Their seamless process covers planning, materials, and installation, with no hidden charges. With trusted professionals, transparent pricing, and end-to-end support, NoBroker offers a smoother, more reliable experience than traditional brokers or local contractors.


