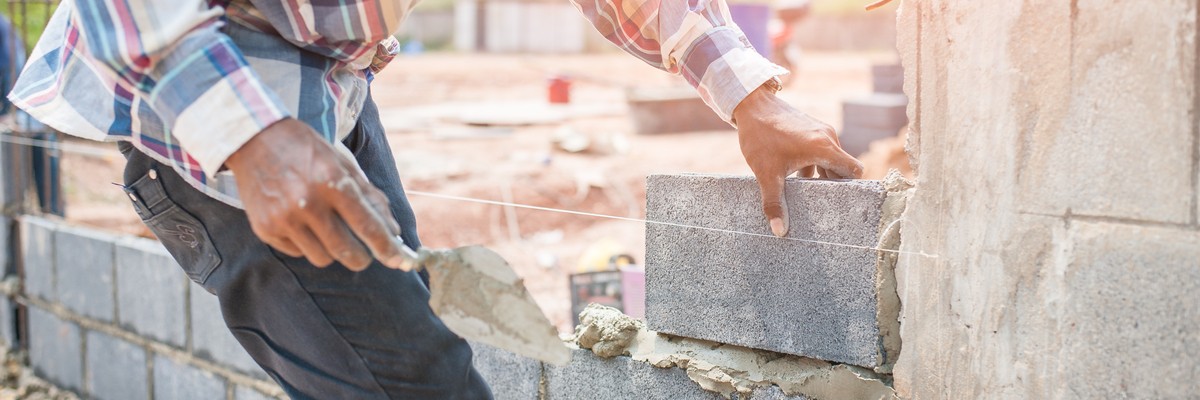Unless you’re an architect or someone in the construction business, you might not know what load-bearing walls are, and what their importance is in your home. Here, you will learn everything you need to know about load-bearing walls and load bearing structures.
What is a Load-Bearing Wall?
In your home you have mainly 2 types of walls, one acts as a partition or to segregate space, and the other is used to hold up the house. This important wall is called a load-bearing wall is a wall that supports the weight of a structure so it’s also known as a load bearing structure and a structural wall. They transfer the loads all the way to the foundation or other suitable frame members.
Recommended Reading
These load-bearing walls are one of the earliest used form of construction, and as they need to be very strong and sturdy, the materials used to build load-bearing walls are concrete, block, or brick. The thickness or width of the load-bearing wall is gauged according to the building type, the number of floors requiring support, the materials used to construct the wall, and any other imposed loads.
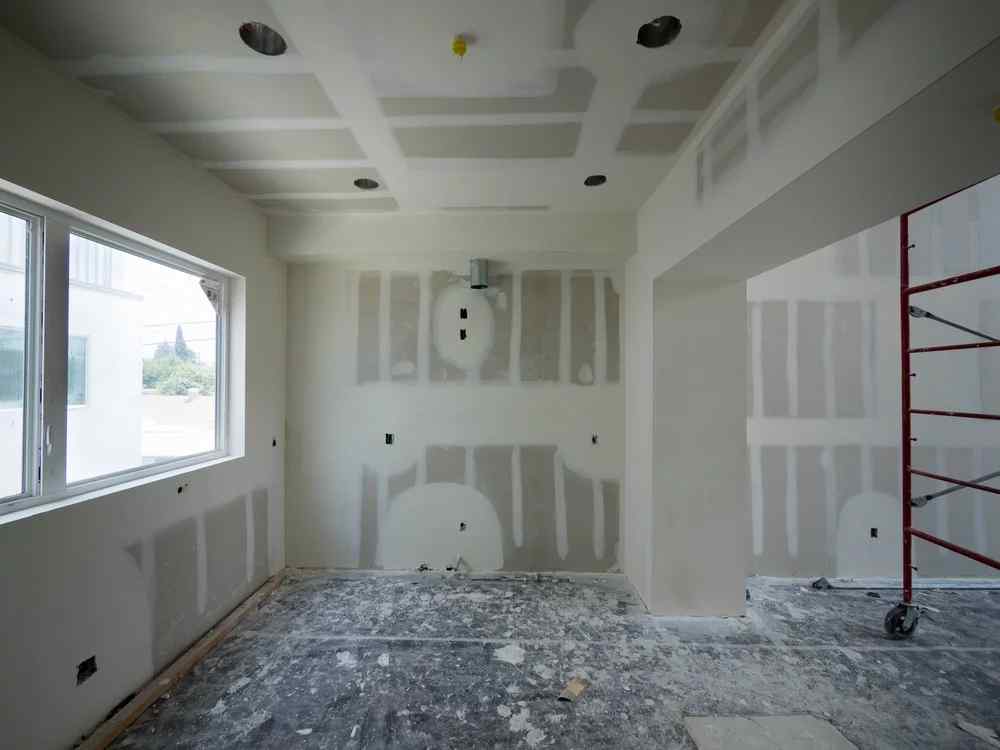
How to Identify a Load-Bearing Structure?
When you are looking to remodel your home, you need to know which walls you can remove or alter, and which are load bearing walls. You can’t alter or remove any load-bearing wall as it might damage the structural integrity of your entire house. Here are a few ways in which you can spot a load bearing wall and supporting walls
- Consult your builder or architect. This is the easiest and simplest way to know which of your walls load-bearing structures.
- Look at your blueprints, all load-bearing construction is clearly marked.
- Hire a home inspector, they will be able to tell you which walls can and can’t be touched during the remodel.
- If you wish to figure it out on your own, then start with the exterior walls. As the pressure of weight presses down as well as out, it’s certain that almost all exterior walls are load-bearing.
- Foundation walls, which are mostly built from sturdy masonry materials, are load-bearing. Their role is to support the weight of the house.
- You can also check if a wall is load-bearing depending on of you can see joists, or horizontal beams that support the floor under your home (check from the basement of your home if you live on the ground floor).
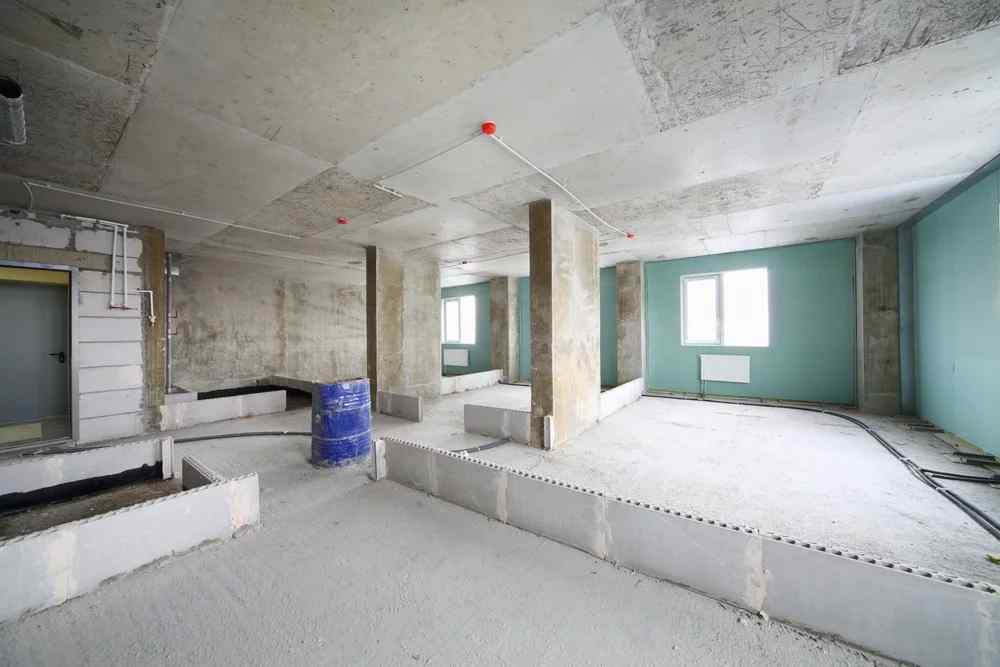
Can you Remove a Load-Bearing Wall?
If you decide to remove a load-bearing wall, you are taking a huge risk. It could result in structural problems in your home such as sagging ceilings, unlevelled floors, cracks, doors will start getting stuck and so on. If you choose to remove one you need to ensure that there is another support for the load they're carrying. If not, the building could collapse and cause more damage than you thought possible.
This task has to be done by a professional, they need to know the weight that it is carrying, how will it be temporarily supported, how fast the permanent support modifications can be installed.
If you are only removing a small portion of the wall or load bearing structure, then you might not need to install too much temporary support, but you will still need some support.
The Types of Load Bearing Structures
There are six types of load bearing walls or load bearing structures that are used in modern day architecture, the following load bearing structures are what you should be aware of –
There are the six main types of load-bearing wall as given below;
Precast Concrete Wall
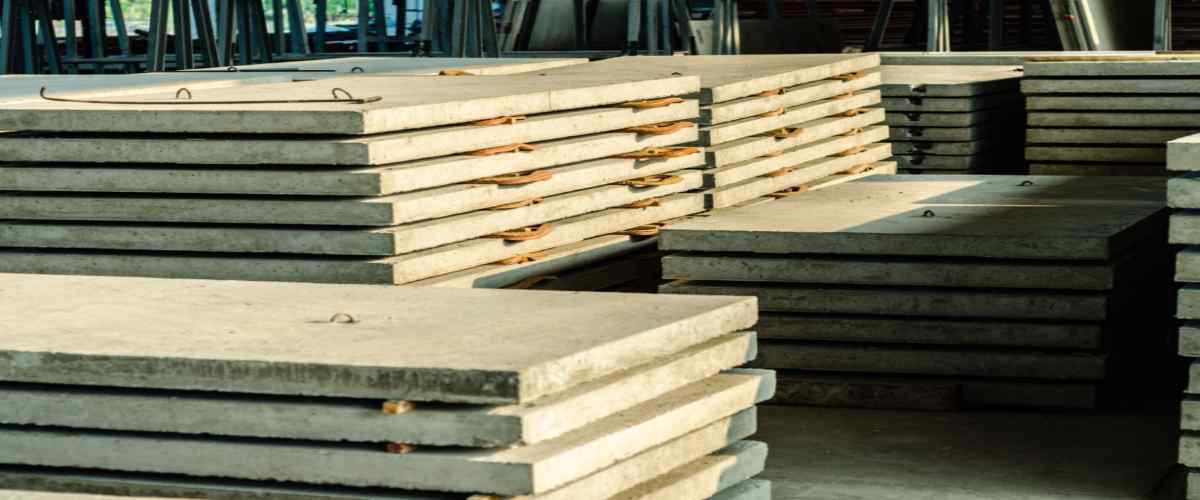
As the name suggests, this type of wall is pre-cast meaning it is made at a place with a controlled environment, it is left to cure and then it is transported to the construction site. This type of wall is easy to install, is more durable, is stronger and is also easier to maintain. Apart from this, it is said to be thermal resistant, fire safe and has moisture protection. This type of load bearing structure is one of the top choices, although it might be more expensive for you depending on where you have to transport the wall from.
Retaining Wall
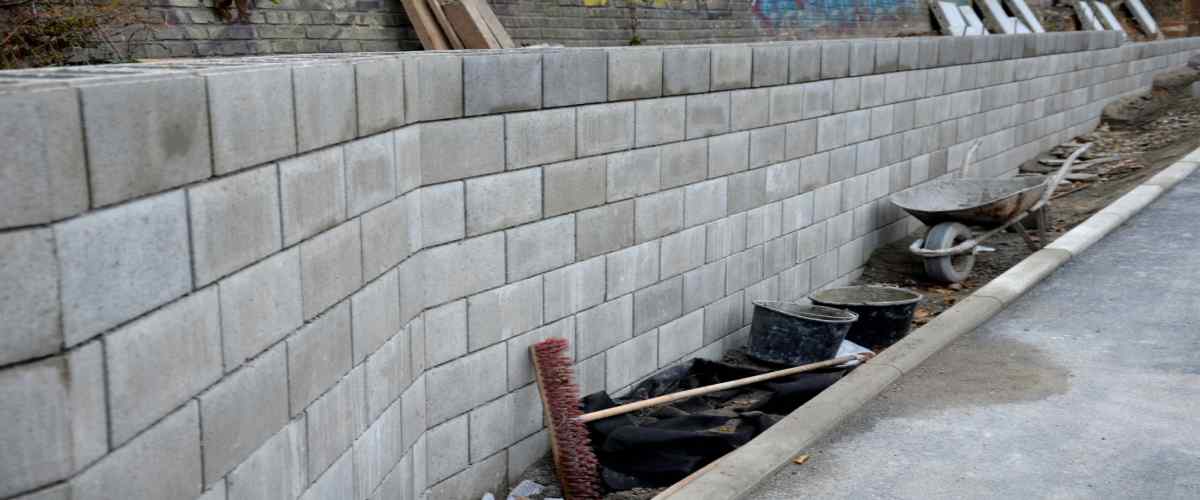
A retaining wall is also known as a breast or revetment wall, this type of load-bearing structure is known to help in reducing erosion and provide support. Unlike most other walls, the retaining wall is meant to withstand the lateral pressure of soil or hold back soil materials. Due to the reason behind why the wall is built, it experiences lateral pressure. A few types of retaining walls are –
- Gravity retaining wall
- Crib retaining wall
- Cantilever retaining wall
- Piled retaining wall, to name a few.
Masonry Wall
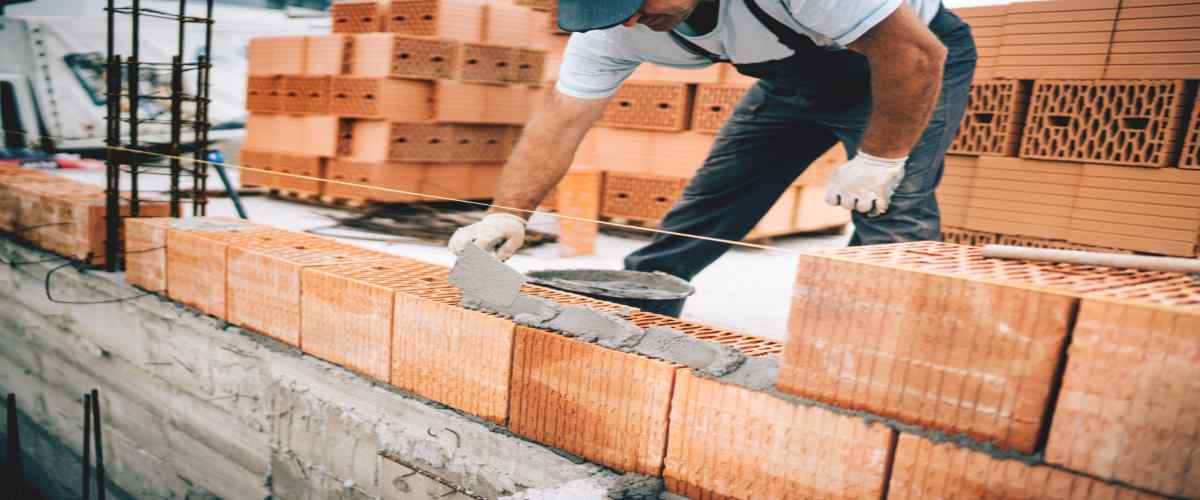
This is a types of load bearing structure that is best for architectural freedom. It is not pre-cast and hence can be made any height or length that is needed. It is durable and strong, it does not have too much to do with lateral pressure, it is fire resistant and is good at controlling temperature indoors.
Pre-Panelized Load Bearing Metal Stud Wall
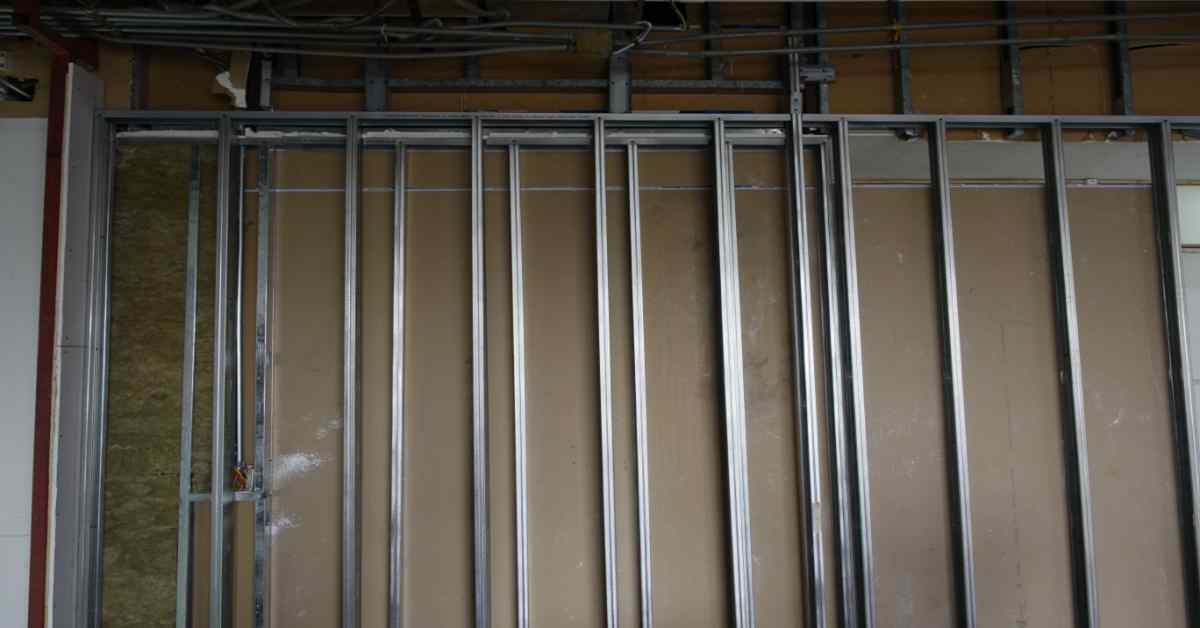
Again, as the name suggests, pre-panelised metal stud walls are made in a controlled environment and then brought to the construction site, these metal stud walls are mostly used for building exterior wall cladding. These load-bearing metal stud walls can be made from metals such as aluminium, stainless steel, or copper. They are strong, durable, and sturdy, perfect for places that are very windy and witness frequent seismic activity.
Engineering Brick Wall
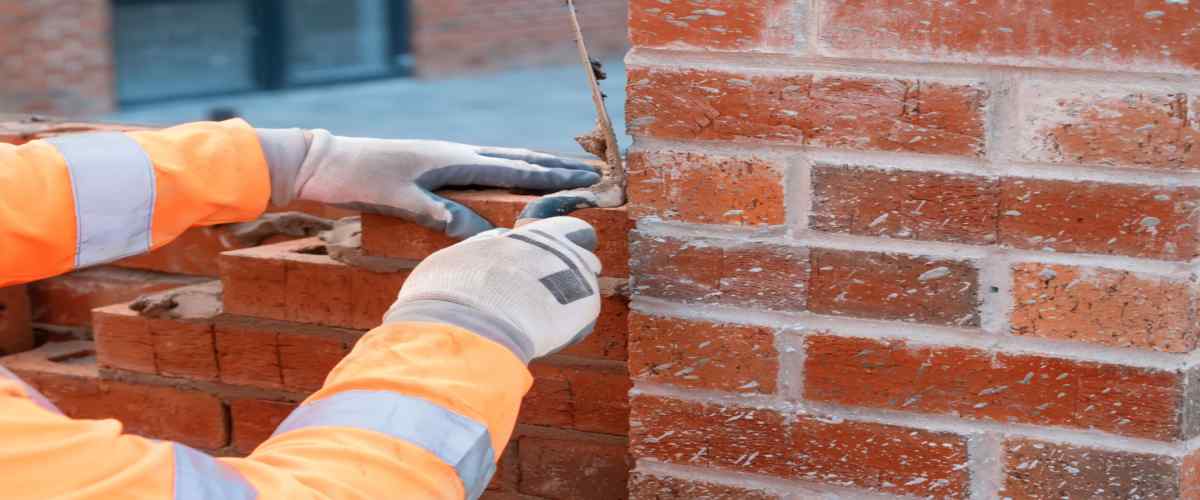
An engineering brick wall as the name suggests, is a wall that is made using engineering brick. This break improves the technical and structural performance of a wall, they also look appealing and hence can even be left bare to add some charm to the structure. These practical walls use double open-ended bond beam blocks through a mould.
These bricks have a smooth finish, they are resistant to water and frost, they are strong, and act well to insulate the inside of a house. The other great things about engineering brick walls are that the engineering brick is easily available, so you won’t face any issues with repairs or even matching new walls while remodelling.
Stone Wall
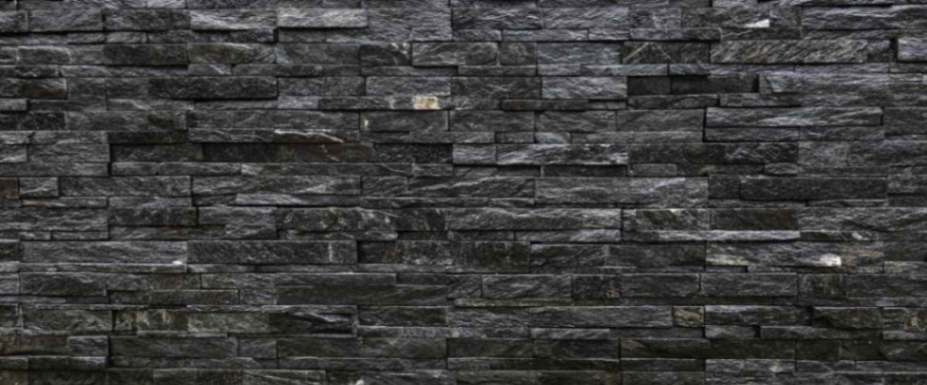
The stone wall is probably one of the oldest types of walls or load bearing structure. They were used extensively by farmers and primitive people across the world. These walls are like masonry construction, they provide structure and safely enclose an area. They are made from stones and mortar and normally are used for outdoor spaces.
Differences Between Load Bearing Structures and Framed Structures
Here are the key differences between load bearing structures and framed structures –
- Load-bearing structures are durable and solid but they take a longer time to build. Framed structures are much faster to build.
- The tools and equipment used for masonry construction are simple, cheap, and easily available. It is not the same for framed structures, the structure uses reinforced cement concrete or steel, this is more expensive and needs proper expertise to get right.
- For buildings taller than four floors a load bearing structure is not advisable as it will eat into your floor space. With framed structures you can construct a building of any height and not have to worry about floor space.
- As the name suggests, load bearing structures carry the load on the walls, in framed structures the walls do not carry the weight, the weight is on the beams.
- Load-bearing masonry walls and structures are more aesthetically appealing, they can be left bare and still look finished. When it comes to framed structures, this is not possible, the structure has to be properly finished to look appealing.
Understanding load-bearing structures is essential for safe and efficient construction. Remember to always choose the right materials and design for optimal load distribution. Regular inspect and conduct maintenance ensure structural integrity, and seek professional advice for complex projects.
Real estate investors and homebuyers must consider load-bearing capacity when purchasing properties. NoBroker's services offer comprehensive property evaluations, highlighting potential structural issues to make informed decisions.


