Table of Contents
Quality Service Guarantee Or Painting Free

Get a rental agreement with doorstep delivery

Find the BEST deals and get unbelievable DISCOUNTS directly from builders!

5-Star rated painters, premium paints and services at the BEST PRICES!
Loved what you read? Share it with others!
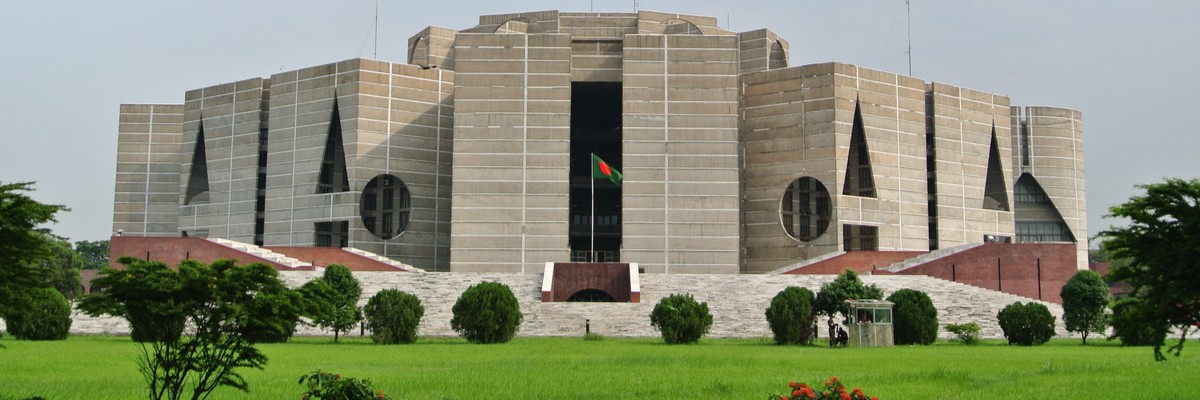
Louis I. Kahn, The Kahn That Matters
Table of Contents
Louis Kahn is regarded as one of the greats in the world of architecture. Known for his perfect blend of modernism with the depth and grace of ancient monuments. Even though his career took off well into his 50s, he is considered a pantheon of modernist architecture. The impact that Kahn has is mythical, some might say. His understanding and take on architecture, often got him described as a “sage” in the world of architecture.
The man’s life was as exciting as it comes, that was without a doubt given his idiosyncratic personality that bled into everything he did. Interesting fact; Khan’s demise in 1974 has quite the backstory. He suffered a heart attack at Penn station in the men’s washroom, and the briefcase he was carrying at the station, contained the blueprints and designs to the Franklin D. Roosevelt memorial on Roosevelt Island in New York. Nearly 40 years later, his vision for the memorial came to life and is now known as the Four Freedoms Park. It’s safe to say that his last work had the most interesting story.
Top 10 Iconic Building Designed By Modernist Architect Louis I. Kahn
While Louis Kahn has multiple renowned edifices in America like the Salk Institute, the infamous Adler house designs, but, one of his more unique contributions is to the Indian Institute of Management - Ahmedabad. While in India, he was designing the National Assembly Building in 1962. He then encountered Balkrishna Doshi, the main architect on the job for the 60-acre project, which is now IIM-A. Khan most definitely wanted to leave his mark here, as well and was enchanted by the tradition and culture around him, and was on the edge of bringing his modernistic touch to it. While we could go on and on about the hows and whys behind the forward-thinking taste of Kahn, let’s dive into the other prominent works that garnered him one of the best architects of the 20th century.
Quality Service Guarantee Or Painting Free

Get a rental agreement with doorstep delivery

Find the BEST deals and get unbelievable DISCOUNTS directly from builders!

5-Star rated painters, premium paints and services at the BEST PRICES!
1. The Salk Institute
The Salk Institute was founded by Jonas Salk, in 1960, the creator of the first effective, safe, tried and tested polio vaccine. Salk imagined this institute to be a monument that stood the test of time but also adapted to the ever-changing world of science. Salk then asked Kahn to work his magic and create spacious, unobstructed laboratories.
Khan’s work includes two 6 feet tall mirror image structures that face a beautiful courtyard made of travertine. It consists of 29 structures that form this prestigious institute. With his inventive use of space and appreciation for sunlight, he made sure the laboratories were filled with daylight, as Salk insisted the institution be a welcoming, inspiring and growth-centric environment for research in the field of science.
Unfortunately, at the time the local zone code has restrictions on the heights of buildings, so Kahn built two floors underground. This still did not stop him from finding a way to get maximum sunlight downstairs. He then later designed light wells that were 40 feet long and 25 feet wide on every side of each building so that there could be light even at the lowest level.
The challenge with this structure was the use of materials that could last decades with low maintenance. The materials that made the cut were steel, teak, concrete, lead and glass. Khan then travelled back in time to research and understand pozzolanic concrete and it’s waterproof qualities. When the concrete set, Khan made it very clear that nothing else had to be done to the exterior, no filling, no grinding and especially no painting. He wanted to keep the unfinished rustic look for the teak that surrounds the west office windows and study towers. Kahn specifically ordered that nothing else be done to the teak.
In 1992, the Salk Institute acquired a 25-Year Award from the American Institute of Architects (AIA). This institute was also featured in the AIA exhibit Structures of Our Time: 31 Buildings That Changed Modern Life.
If you go to see it now, it looks much like it did in the 60s.
2. Yale University Art Gallery
Louis Kahn joined the teaching faculty of Yale University of architecture in 1947. He worked along with George Howe, the infamous skyscraper architect, who was the dean at the time, and alongside Josef Albers and Philip Johnson as fellow lecturers. When the time came to integrate the university’s art, architecture and art history departments in 1950, it needed a new building.
According to the team of architects that worked on this project, a modernist approach was the way to go. This structure was completed in 1953 and interestingly so, was the first significant commission that led to a breakthrough in Kahn’s career.
The building was constructed of masonry, concrete, glass, and steel, and it featured innovative engineering such as the tetrahedral ceiling and cylindrical staircase. Khan wanted to create a place where people felt inspired, he felt the need to create open lofts that could easily convert from galleries to classrooms. Inside the open spaces, which were enabled by a central core, Khan played around with the idea of using space frames. He and his old-time friend and collaborator, Anne Tyng, took inspiration from the geometric forms of Buckminister Fuller. With Fuller’s concepts in mind, Tyng and Kahn created the most innovative, eye-catching element of the Yale University Art Gallery, the concrete tetrahedral slab ceiling. The building’s structural engineer, Henry. A Pfisterer elucidates the arrangement as," a continuous plane element was fastened to the apices of open-base, hollow, equilateral tetrahedrons, joined at the vertices of the triangles in the lower plane.”
Khan again paid much attention to the use of natural light and shadows while designing the gallery, while also keeping in mind his appreciation for the religious architecture of the past. Kahn and Pfisterer formulated a system that runs electrical ducts inside the tetrahedrons, allowing light to diffuse from its hollow forms, which shows many similarities with that of an older cathedral.
3. Margaret Esherick House
The Esherick House is a home designed by Louis Kahn in Philadelphia in 1961, for Magaret Esherick, with whom he shared several connections. Khan also designed a studio for Margaret’s uncle, which is now part of a National Historic Landmark.
The Esherick House displays Kahn’s love for the perfect mix of geometry and light. Clarity and the feeling of being tranquil describe the emotions felt by those who visually take in the house.
This house has a striking presence, as it’s located on the perfect angle on a property extending more than half an acre. The floor plan shows us Kahn’s passion for symmetry, as it showcases side by side symmetrical rectangular planks, that welcome emotions of openness and clarity. Like all his other designs, he incorporates architectural history and modernity in a truly unique way.
As this house was designed for a book lover, the house includes, almost ceiling-high bookshelves and the dining hall overlooks a large private backyard that shares a wall with a pastoral park. The house includes a one of a kind kitchen made by Wharton Esherick, which is one of his last remaining interiors. The Esherick House received the honour of a Landmark Building Award from the American Institute of Architects (AIA).
4. Kimbell Art Museum
Situated in Texas, many say that the Kimbell Art Museum is a must-visit hub for those passionate about modernity in architecture. Kahn has always used natural light to his best abilities and designed the museum in a way that the light enhances the art that it falls upon. In this structure, we see hints of Roman Architecture in the grand arches and vaults. These were made with concrete, travertine and white-oak, which were the main elements used to create this monument.
The unique form of the Kimbell Museum's spherical barrel vaults are rimmed with lean plexiglass skylights, providing room for natural light to lance into the spaces. To diffuse this light, pierced-aluminium reflectors shaped like wings are placed below, illuminating the smooth surfaces of the concrete vault while providing elegant and charming light for the art inside. The building is accentuated by three courtyards, that allow more light and airflow between interior and exterior spaces. In this museum, most of the galleries are located on the upper floor, to allow as much natural light to enter. Kahn used several techniques to give the galleries an inviting atmosphere. This has been known as Kahn’s most elegant built example of landscape planning by Philadelphia landscape architect George Patton.
5. The Fisher House
The Fisher House, also known as the Norman Fisher House is a house that was designed by Louis Kahn and built for Dr. Norman Fisher and his wife, Doris, a landscape designer, in 1967 in Hatboro. This beautiful house is famously categorised by its dual cubic volumes, stone foundation and intricate cypress cladding. This house is a stark example of Khan’s ability to work with details of small residential architecture.
The house stands on a platform, built with a grid of wooden pillars.
To adapt to the slight sloping of the landscape, Kahn designed the house to be constructed on a stone base, so that it compensates for the change of slope and offers a slightly lower level overseeing the garden.
The Fisher House lies in the midst of an important period of design in the expansion of Kahn’s career and it was also built during the same period as the Salk Institute. Like several other architects, Kahn used his housing commissions projects to test his ideas and the theories he had about architecture. Kahn constantly looked for a sense of longevity in his work but also strived to bring about the sense of modernism to a place of intimacy. In the Fisher house, Kahn ingeniously uses the stone plinth to create a sense of the house being evergreen. The woodwork used in the Fisher House creates a sense of comfort and folklore to an otherwise starkly modern design.
6. Jatiyo Sangshad Bhaban (National Assembly Building)
Jatiyo Sangshad Bhaban is considered by many, as Louis Kahn’s magnum opus. The National Assembly building was the final project in Louis Kahn’s lifetime, and one of his most admirable designs. Kahn landed this job with the help of one of his students, Muzharul Islam, who worked with him on the project. This building is the heart and the essence of the national capital complex designed by him. This includes hostels, dining halls, and a hospital. Even though it is regarded as Kahn’s greatest works, it is also a symbolic monument to the government of Bangladesh. The National Assembly Building is unique in a way that it is quite modernist in principle, but it is a project deeply rooted in its culture, the citizens, and Bangali dialect.
With modern buildings, you can place them anywhere in the world, but not this. Kahn’s design called for simplistic materials that were only found locally and that were readily available, these materials were distinctively similar ways that would protect the monument in the harsh desert climate, which in a way integrates an extremely modern building in an extremely non-modern context.
“In the assembly, I have introduced a light-giving element to the interior of the plan. If you see a series of columns you can say that the choice of columns is a choice in light. The columns as solids frame the spaces of light. Now think of it just in reverse and think that the columns are hollow and much bigger and that their walls can themselves give light, then the voids are rooms, and the column is the maker of light and can take on complex shapes and be the supporter of spaces and give light to spaces. I am working to develop the element to such an extent that it becomes a poetic entity that has its own beauty outside of its place in the composition. In this way, it becomes analogous to the solid column I mentioned above as a giver of light.”
- Louis I. Kahn
7. First Unitarian Church in Rochester, NewYork
This church was built slightly after the Salk institute in 1967. This Unitarian church was built because the previous church that was designed by Richard Upjohn, the founder of Architects of America (AIA), was demolished during urban redevelopment. The First Unitarian Church is a combination of a modern design aesthetic with the traditional Unitarian values that promote a sense of community and unites everyone at the heart of the building.
When Kahn first started meeting with the people in the congregation, the spiritual leader had described the Church and its goals for rationalism, free will and thought, and the hope for the coexistence of science and religion. These meetings then later resulted in Kahn beginning to draw on a chalkboard where he would ideate and organize the Church’s surrounding spaces. With the sanctuary being at the core of the building, finding a way to direct natural light into this space was quite a tedious task. But, Kahn designed four light towers that were structured at each corner of the sanctuary.
We’ve seen that in all of Kahn’s architecture, light has always played a vital role in the process of design, but the way he approached lighting the sanctuary interior, both complemented and brought about the expressive material characteristics of the space. Kahn’s perfect use of simple materials that do not require any extra detailing after their construction, added to the ambience character of the spaces.
8. Philip Exeter Academy Library
Louis Kahn was asked by the Phillips Exeter Academy to design a library for the school, in 1965. The Academy had been planning the construction for the new library for fifteen years but were always met with disappointment when it came to the designs that they hired architects and committee were proposing. The Academy was very specific in the kind of building they wanted. Their hearts were set on a brick exterior to match the Georgian buildings of the school and an interior with the ideal environment for education. Kahn's perfect use of brick and his love for natural light exceeded the expectations that the Academy had in mind for the library, and thus the design was his. Kahn used Exeter brick on the exterior of this nine-story building, which is a material made in Exeter itself and a design factor that held great importance with the Academy. Kahn made use of stone and slate in the interior of the library and finished certain aspects of the library using natural wood.
"The quality of a library, by inspiring a superior faculty and attracting superior students, determines the effectiveness of a school. No longer a mere depository of books and magazines, the modern library becomes a laboratory for research and experimentation, a quiet retreat for study, reading and reflection, the intellectual centre of the community.… Fulfilling needs of a school expected eventually to number one thousand students, unpretentious, though in a handsome, inviting contemporary style, such a library would affirm the regard at the Academy for the work of the mind and the hands of man."
- Louis Kahn
9. Four Freedoms Park
This Park was built nearly 40 years after Louis Kahn's death. Many call it the architect's posthumous memorial to Franklin D. Roosevelt and his policies. Kahn admired and respected President Roosevelt. Kahn said that it was President Roosevelt who enabled him to support his family during the early years of his architecture career through housing and community planning projects that were part of President Roosevelt's New Deal programs. Kahn shared Roosevelt's desire to bring about improvement and to boost the lives of all people. “I had this thought that a memorial should be a room and a garden. That’s all I had. Why did I want a room and a garden? I just chose it to be the point of departure. The garden is somehow a personal nature, a personal kind of control of nature, a gathering of nature. And the room was the beginning of architecture. I had this sense, you see, and the room wasn’t just architecture, but was an extension of self.” says the man himself, Louis Kahn.
10. Trenton Bath House
Despite the lack of commitment and effort from his client, the design process was sufficiently productive for Khan. The Bath House designs to some effect, foreshadow some of Kahn’s work, such as the Salk Institute and the Kimbell Museum in the treatment and use of the landscape and terrain. The Trenton site design’s main goal was on the creation of rooms, largely through tightly placed tree bosques. Kahn worked with Anne Tyng again on this project, one of three chief collaborators who had outstanding input into his work. The building is cruciform geometrically precise and set out on a 22 x 8ft tartan grid, following Kahn’s fascination with Andrea Palladio’s Villa Rotunda. Each room is looked at as an independent pavilion around the main atrium, each having an opening to the sky.
"Now when I did the bathhouse, the Trenton Bath House, I discovered a very simple thing. I discovered that certain spaces are the real raison d'etre for doing what we are doing. But the small spaces were contributing to the strength of the larger spaces. They were serving them. And when I realized there were servant areas and there were areas served, that difference, I realized I didn't have to work for Corbusier anymore. At that moment I realized I don't have to work for him at all." What was Louis Kan’s real name?"Now when I did the bathhouse, the Trenton Bath House, I discovered a very simple thing. I discovered that certain spaces are the real raison d'etre for doing what we are doing. But the small spaces were contributing to the strength of the larger spaces. They were serving them. And when I realized there were servant areas and there were areas served, that difference, I realized I didn't have to work for Corbusier anymore. At that moment I realized I don't have to work for him at all."
Feeling inspired by these amazing monuments, or feeling like moving into one of them? we’re here to help you find your own Margeret Esherick house, the perfect place for you. Click on the link below to find your perfect home on NoBroker. You can even drop us a comment below and we will reach out to you and help you with your search.

Frequently Asked Questions?
Louis Kahn was born in Kuressaare, Estonia. He then moved to Philadelphia, America with his family at the age of 4.
Louis Kahn’s birth name was Itze-Leib Schmuilowsky.
Khan was a teacher at Yale University, but he was also a visiting professor at Princeton University.
He suffered a heart attack at Penn station in the men’s washroom, and the briefcase he was carrying at the station, contained the blueprints and designs to the Franklin D. Roosevelt memorial on Roosevelt Island in New York.
Khan passed away on the 17th of March 1974.
While Louis Kahn was in India, he was designing the National Assembly Building in 1962. He then encountered Balkrishna Doshi, the main architect on the job for the 60-acre project that is now, Institute of Management - Ahmedabad.
Louis Kahn was married to a woman named Esther in the year 1930, out of which he has one daughter. He had another child with Anne Tyng, named Alexandra Tyng. And he had another child, a son with a lady named Harriet Pattison.
Louis Khan was born on the 19th of February,1901, as Itze-Leib Schmuilowsky.
The “I’’ stands for Isadore, Louis Kahn’s middle name.
Recommended Reading

Which One in Our List of 10 is the Most Beautiful House in The World?
January 31, 2025
14470+ views

Louis I. Kahn, The Kahn That Matters
January 31, 2025
6218+ views
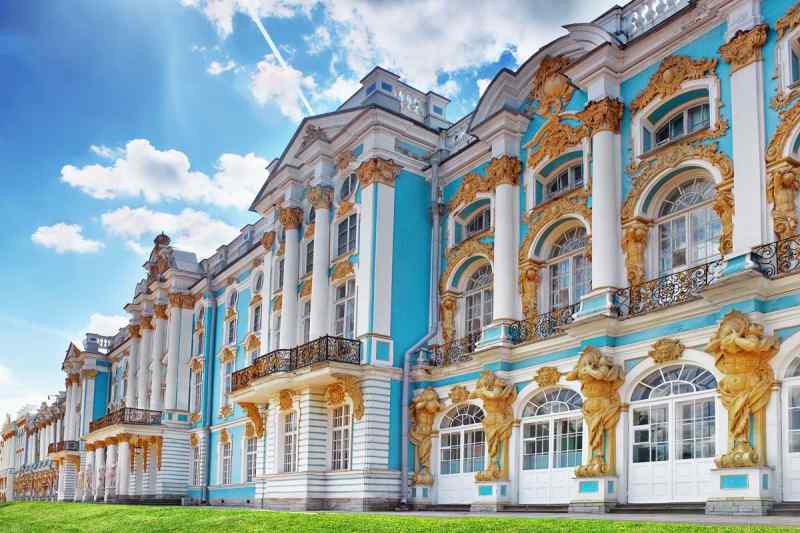
Baroque Architecture: The Origin, The Development and the Masterpieces
September 1, 2022
4440+ views

All You Need to Know About Green Buildings Factors, Components and More
August 12, 2022
3796+ views
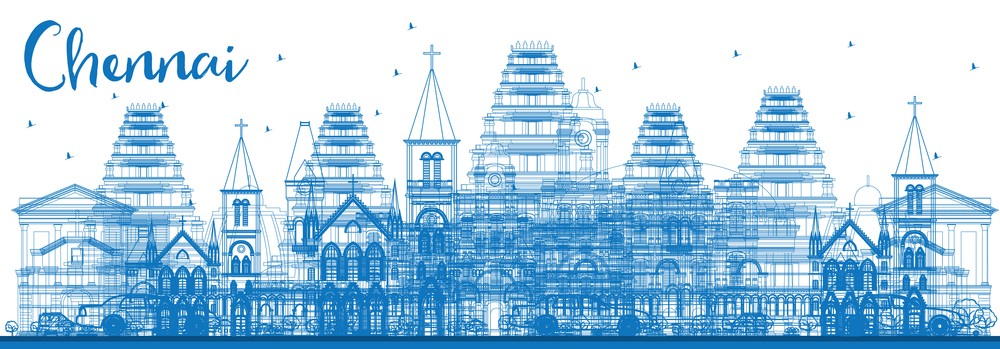
Architecture of Chennai a Blend of Tradition and Modern Design 2026
December 18, 2018
3684+ views
Loved what you read? Share it with others!
Most Viewed Articles

GFRG Panels: A New Technology in Building Construction
January 31, 2025
261920+ views
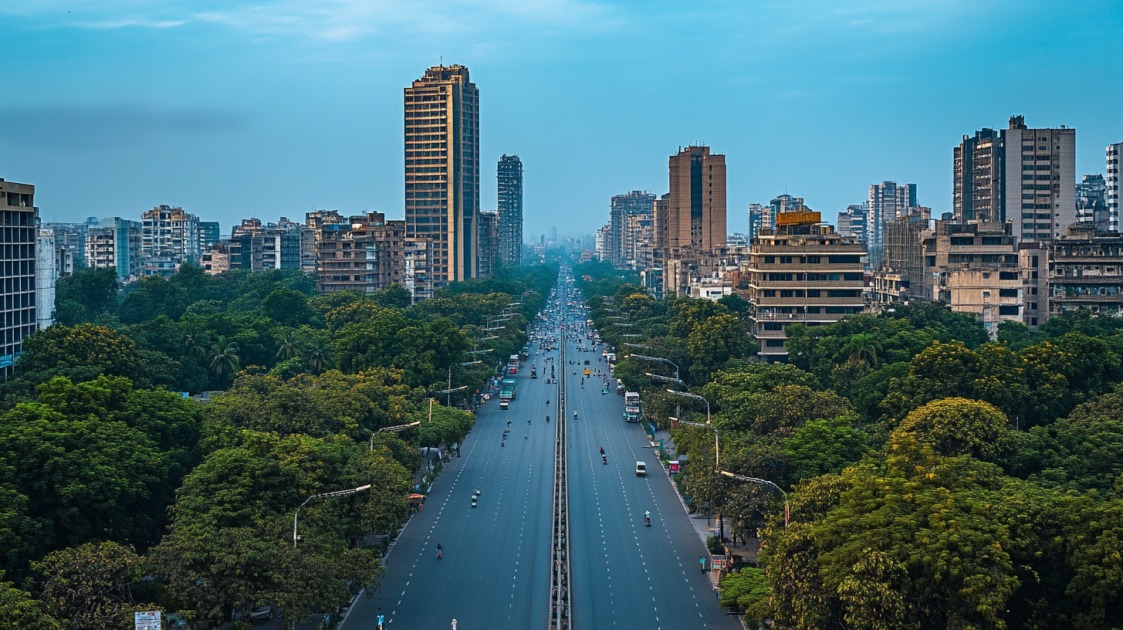
Top Cleanest Cities in India: Swachh Survekshan Top Ranked List
July 25, 2025
224915+ views

February 6, 2026
213473+ views
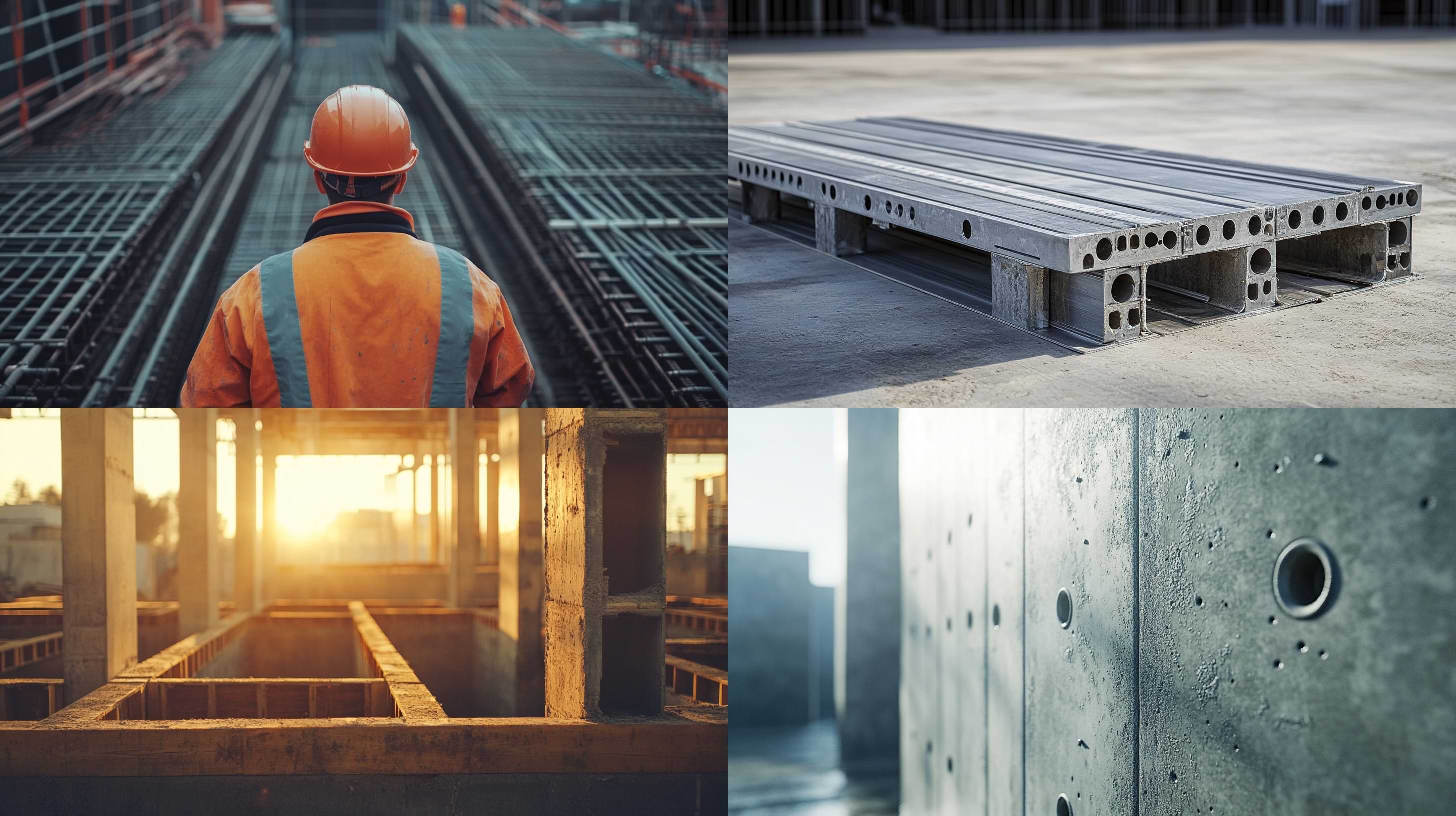
How Mivan Construction Technology Is Transforming the Art of Building!
January 31, 2025
183837+ views

CIDCO Lottery: Application Process, Eligibility, Flat Prices and Dates in 2026
April 30, 2025
138337+ views
Recent blogs in
February 19, 2026 by Krishnanunni H M
Top 10 Construction Companies in Ghaziabad: Leading Builders and Developers List in 2026
February 19, 2026 by Kruthi
Top 10 Construction Companies In Jaipur for Residential and Commercial Projects in 2026
February 19, 2026 by Krishnanunni H M
10 Best Construction Companies In Pune: Trusted Builders and Contractors in 2026
February 18, 2026 by Kruthi








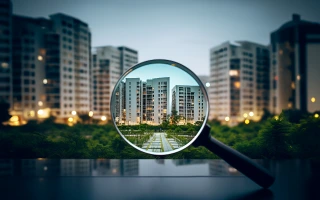
 Full RM + FRM support
Full RM + FRM support

Join the conversation!