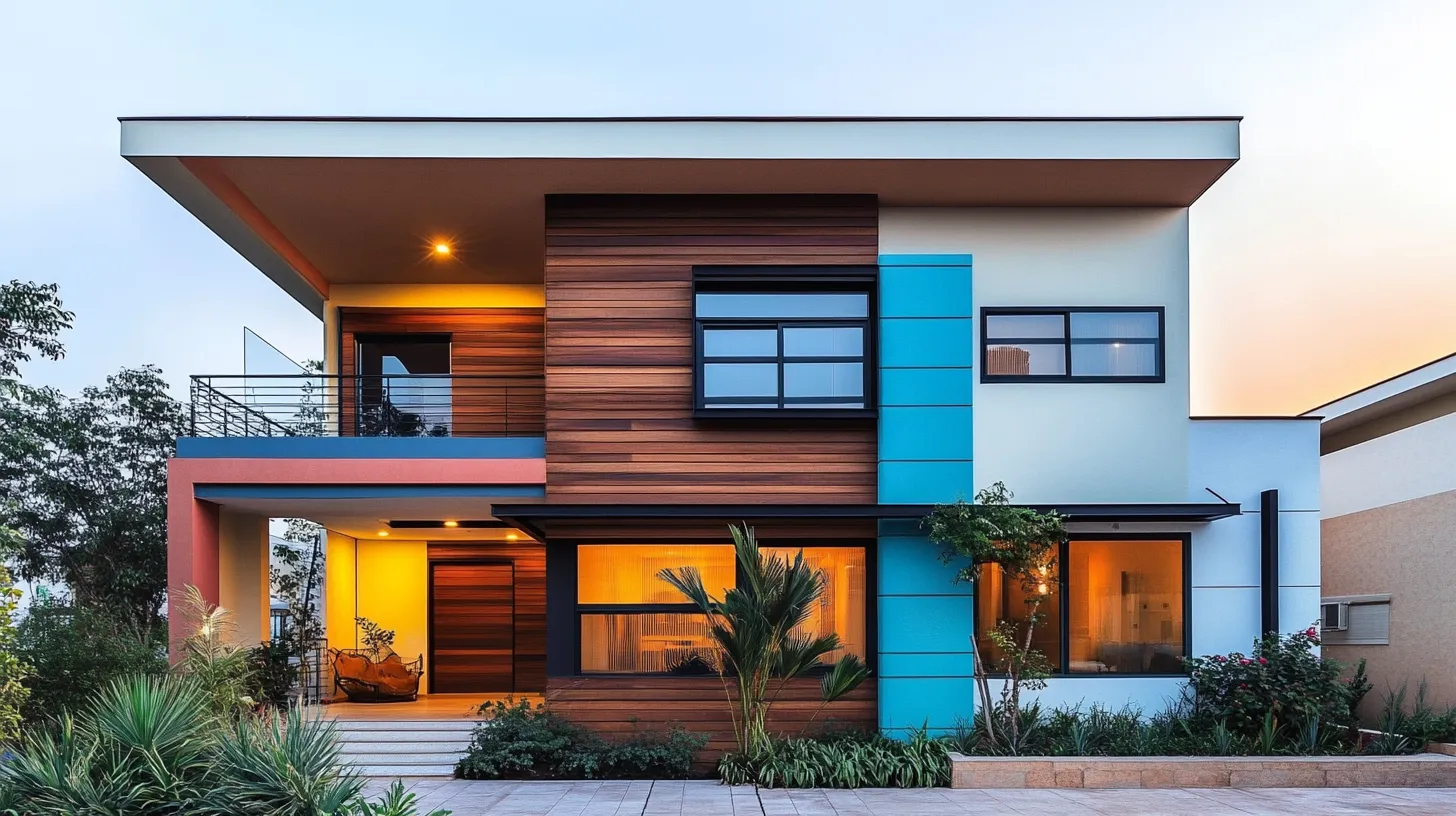The dream of owning a home is a cherished one, but rising costs and complex designs can often pose a big challenge. However, the concept of low-budget simple house design offers a refreshing alternative, proving that comfort and functionality can be achieved without breaking the bank. This approach celebrates the beauty of efficient layouts, sustainable materials, and creative solutions, making homeownership possible for a broader range of individuals and families.
This article will explore 12 inspiring examples of low-budget simple house design along with some tips to reduce your expenses while building such designs, empowering you to make informed decisions and potentially turn your dream home into a reality. So, whether you're a young couple starting, a minimalist seeking a streamlined living space, or someone looking for a more sustainable approach to homeownership, this article will be helpful to you.
Recommended Reading
Top 12 Low-Budget Simple House Designs
There are several simple and low-budget latest house designs that you might consider. Some of them are:
1. Tiny House Design
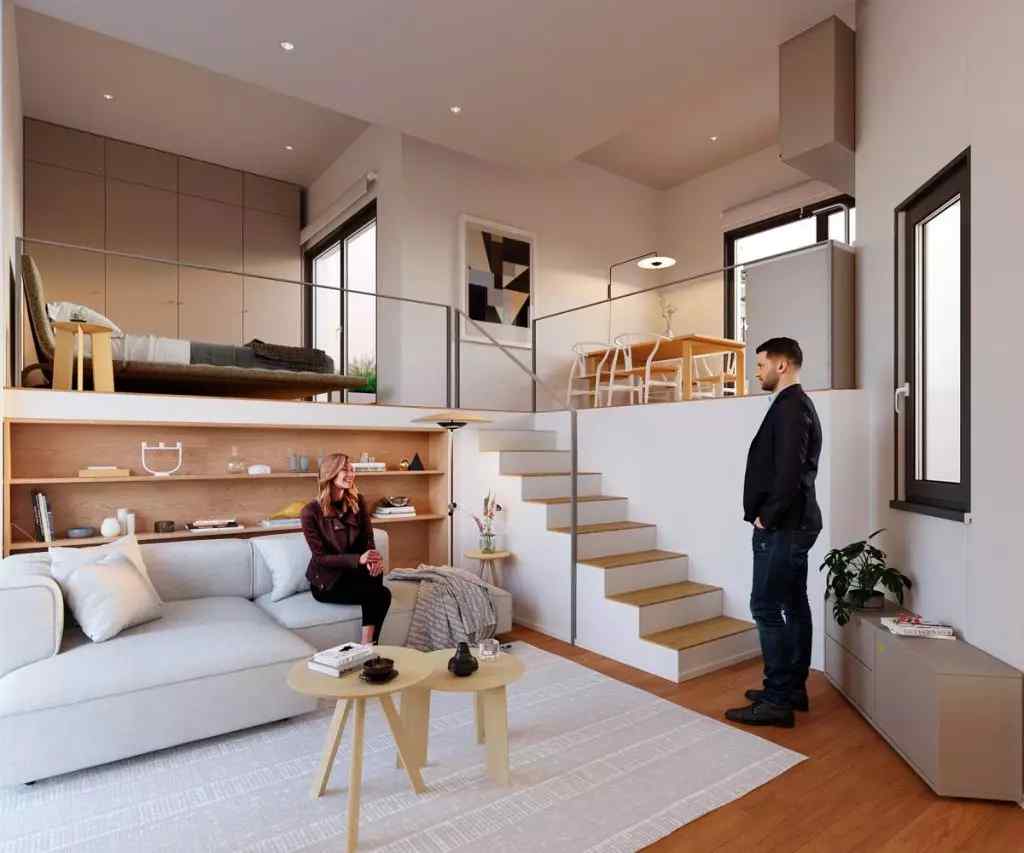
Tiny houses are a popular choice for those looking to downsize or seeking an affordable entry point into home ownership. The design philosophy behind tiny houses is about simplicity and efficiency. Despite their small size, these houses are designed to be fully functional and comfortable living spaces.
The layout of a tiny house is meticulously planned to make the most out of every square inch. They often feature open floor plans and multi-purpose furniture to maximise space. For example, a bench in the living area might double as storage or a lofted bed could free up floor space.
Tiny houses also often incorporate large windows and outdoor living spaces, like decks or patios, to help the home feel larger and more open. Despite their size, with the right design, tiny houses can offer all the amenities of a traditional house, including a full kitchen, bathroom, living area, and sleeping space.
2. Container House Design
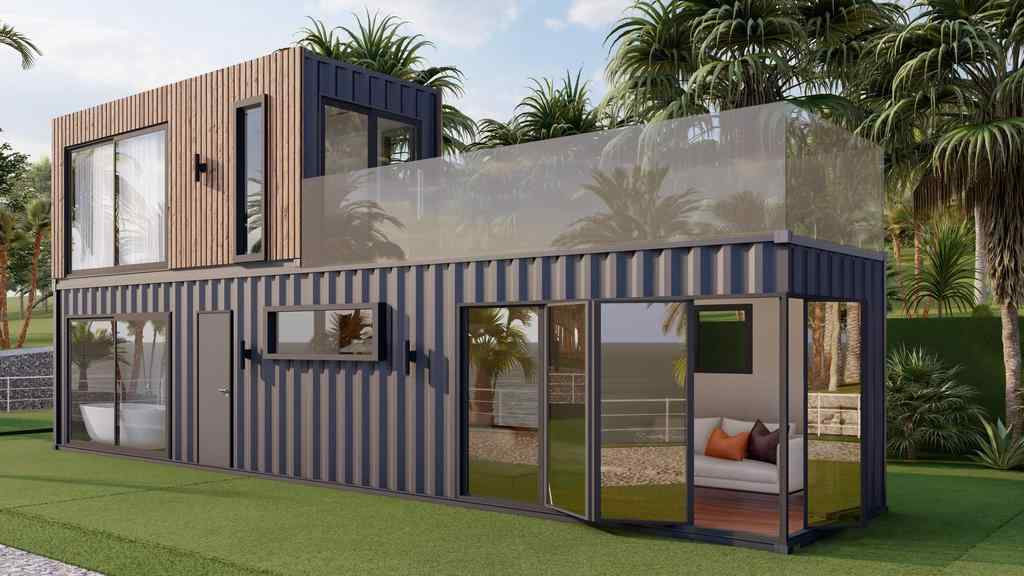
Container houses are a form of architecture using steel intermodal containers (shipping containers) as a structural element. It’s a great way to recycle old shipping containers and create a unique, modern, and sustainable home.
One of the main advantages of a container house is its durability. Shipping containers are designed to withstand harsh weather conditions and heavy loads, making them incredibly sturdy. They can also be stacked to create multi-story homes.
You can design the inside of the container house to look like any other home with insulation, drywall, flooring, and modern amenities. The interior can be divided into rooms or left open for a loft-style design. Large cut-outs can create windows and doors, bringing in natural light and blending the indoor and outdoor spaces.
Container houses can be customised to fit the owner’s needs and style. They can be painted, clad with wood, or even covered with green roofs. The possibilities are endless, making each container house unique.
3. A-Frame House Design
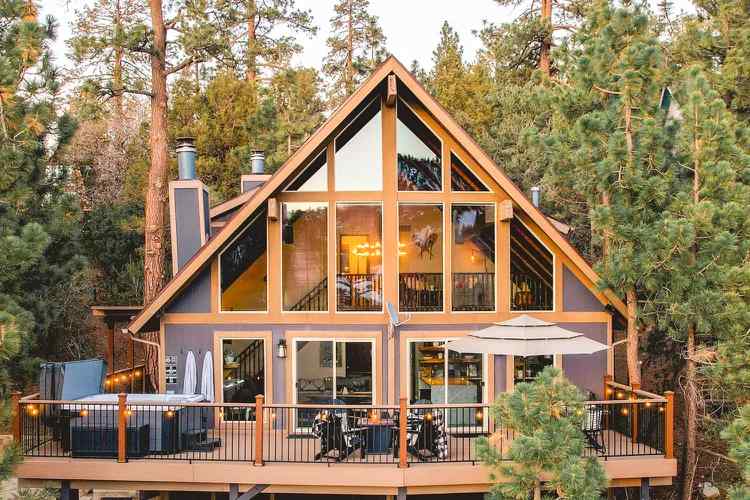
The A-Frame house design is a typically low budget simple house design with 2 bedrooms. It is a timeless classic that has been around for centuries. The design is characterised by its steeply angled sides that usually begin at or near the foundation line and meet at the top in the shape of the letter A. This design is trendy in snowy regions, as the steep sides of the roof prevent excessive snow accumulation.
Inside an A-Frame house, the high ceiling creates a sense of openness and provides ample space for a loft. The loft area offers a unique vantage point of the living area below. Despite its simplicity, an A-Frame house can be outfitted with modern amenities to provide all the comforts of a conventional home.
4. Bungalow House Design

Bungalows are compact, single-story houses originating in South Asia but have gained popularity worldwide. They are known for their affordability and ease of maintenance, making them an ideal choice for first-time homeowners or those looking to downsize. This is among the best 5 BHK house design ideas.
A typical bungalow house design features a low-pitched roof and a small covered porch at the entrance. The design emphasises convenience and comfort, with all rooms easily accessible on low budget simple house design for 2 floors. Bungalows often feature open floor plans that combine the kitchen, dining, and living areas, creating a sense of spaciousness.
5. Studio House Design
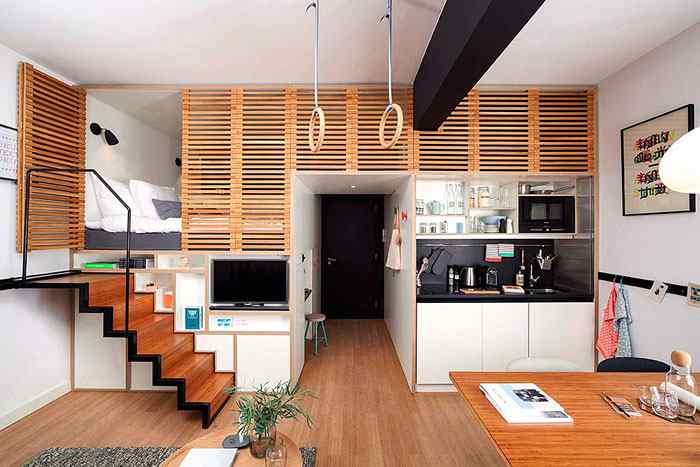
Studio houses, also known as studio apartments or efficiency apartments, are small, self-contained units that combine the living room, low budget simple house design for 3 bedrooms, and kitchen into a single open-plan space. The bathroom is the only separate room in a studio house.
The key to a functional and comfortable studio house is the clever use of space. Multi-purpose furniture, such as a bed that can be folded into a sofa or a dining table that can double as a work desk, can help maximise the available space. Studio houses can be stylish and comfortable with the right design and decor despite their compact size.
6. Prefab House Design
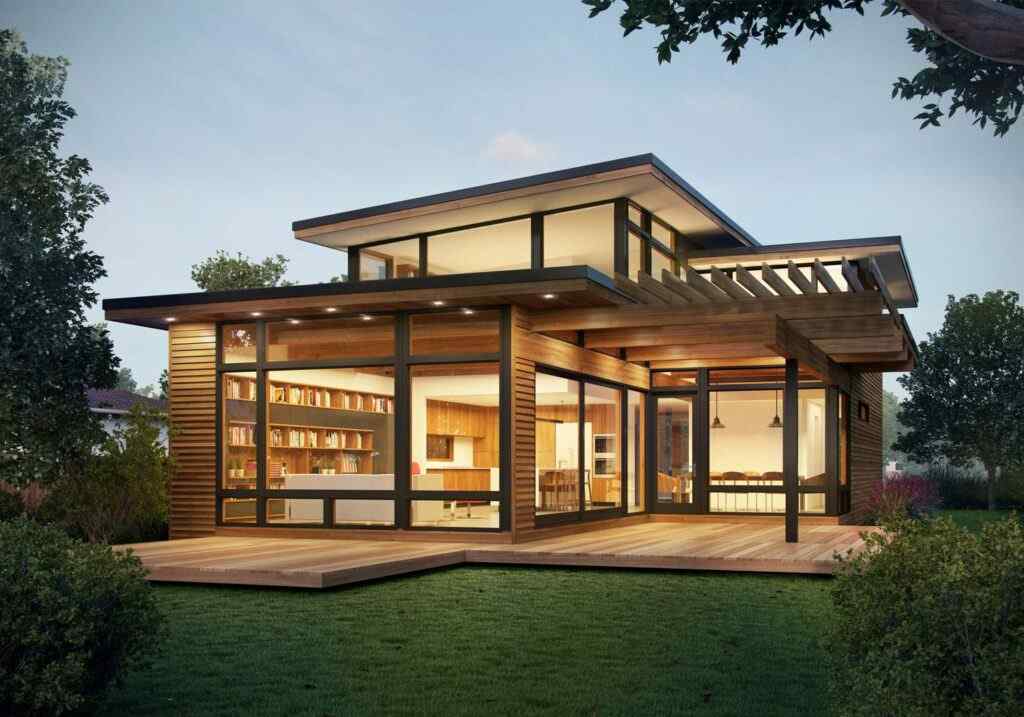
Prefabricated or prefab houses are built off-site and then transported to and assembled at their final location. This construction method has gained popularity due to its cost-effectiveness and efficiency. Prefab houses come in various traditional and modern designs and can be customised to the buyer’s preferences.
They are built in controlled factory environments, which allows for precise construction and reduces the risk of weather-related delays or damage. Once the components are completed, they are shipped to the site and assembled, often within days.
7. Cottage Design

Cottages are tiny, cosy houses often found in rural or semi-rural locations. They are known for their charming, old-world appeal and are typically one or one-and-a-half stories high. It is one of the most popular 6 room house designs.
A typical cottage features a steep, overhanging roof, a small covered porch, and a simple layout with a living area, kitchen, one or two bedrooms, and a bathroom. Cottages often have a rustic aesthetic with exposed wooden beams, a fireplace, and a cosy, homely atmosphere. It can be considered under farmhouse design ideas.
8. Duplex Design
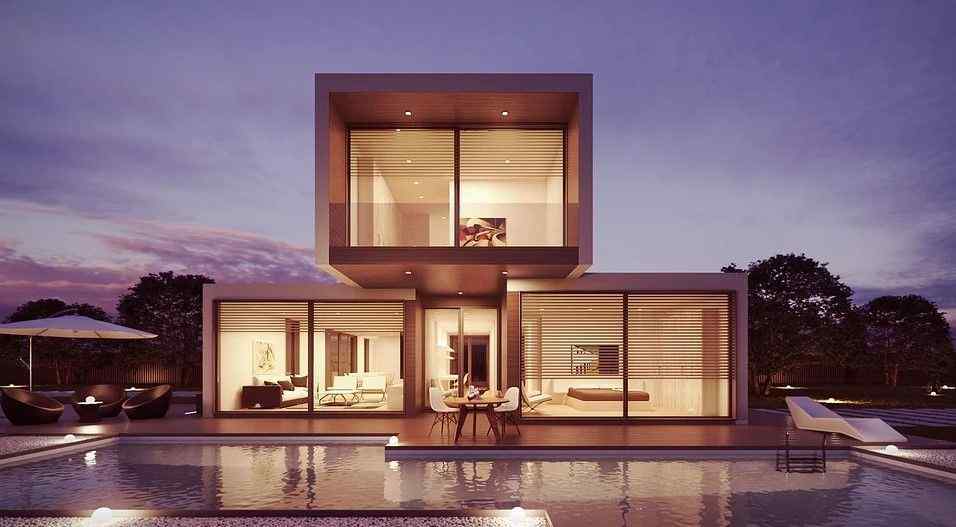
A duplex is a residential building containing two homes, either side-by-side or one on the other. Each unit has its separate entrance, and the two units are usually mirror images of each other.
Duplexes are a popular choice for homeowners who want to maximise their land usage or have a secondary unit for rental income. Despite being two homes in one, each unit in a duplex offers all the features of a standalone house, including a kitchen, living area, bedrooms, and bathrooms.
9. Flat Roof House Design

Flat roof houses are a modern and stylish option that offers unique advantages. The flat roof can be an additional outdoor space, perfect for rooftop gardens or outdoor living areas. This design suitably fits under the single floor house designs category. This is trendy in arid climates where rainfall is not a concern.
The flat roof allows for high ceilings and large windows, creating a sense of openness and bringing in plenty of natural light. The interior layout can be flexible and customisable, with the potential for open-concept living spaces. Despite its simplicity, a flat-roof house can be outfitted with all the modern amenities for comfortable living. This is one of the best low budget simple house designs in Indian style.
10. Log Cabin Design
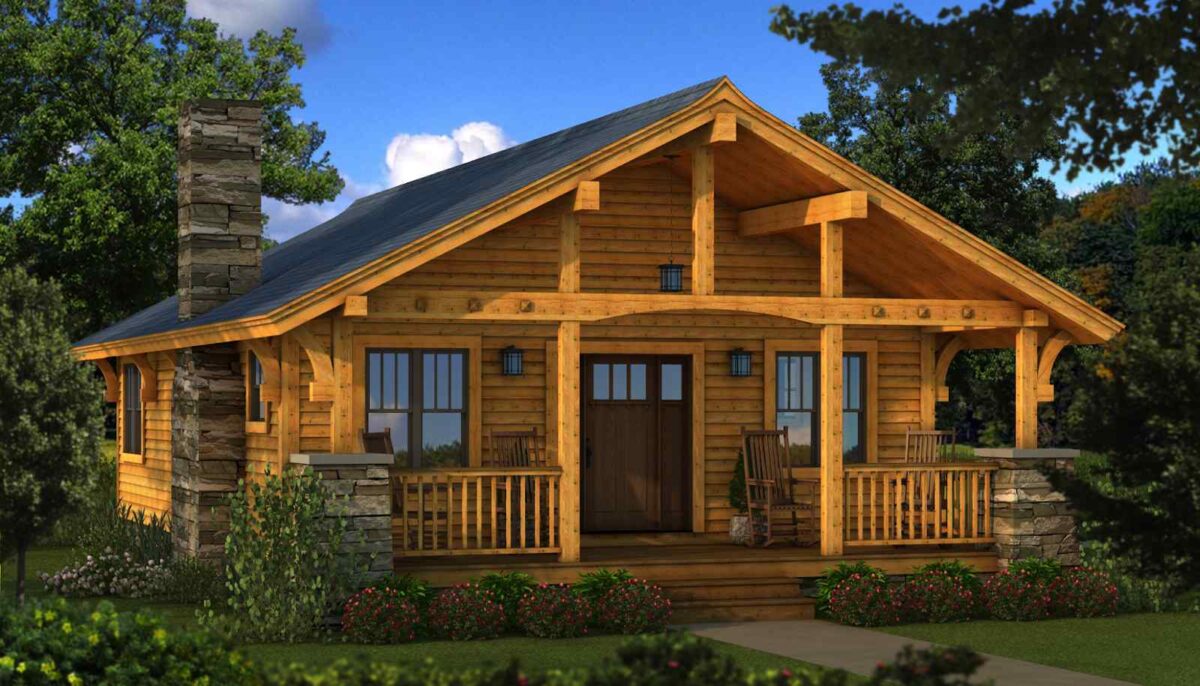
Log cabins symbolise humble beginnings, hard work, and a connection to nature. Made from logs, these houses are sturdy and provide excellent insulation, making them suitable for colder climates.
Inside a log cabin, the wooden interior adds a warm and cosy atmosphere. The layout is typically simple, with a large central living area and a loft for sleeping. Modern log cabins can include all the comforts of a traditional home, including a full kitchen, bathroom, and even a fireplace for added warmth and ambience.
11. Earthbag House Design

Earthbag houses are natural buildings that use bags filled with earth to create walls and sometimes floors and roofs. They are eco-friendly, durable, and have excellent thermal mass, providing natural insulation. The construction process of an earthbag house involves stacking the bags in layers and then plastering them with a natural material like clay or lime.
This is among the best eco friendly house designs that create a sturdy and energy-efficient structure. Inside, the house can be designed to suit the owner’s needs, with the potential for creative and unique layouts due to the flexibility of the building material.
12. Mobile Home Design
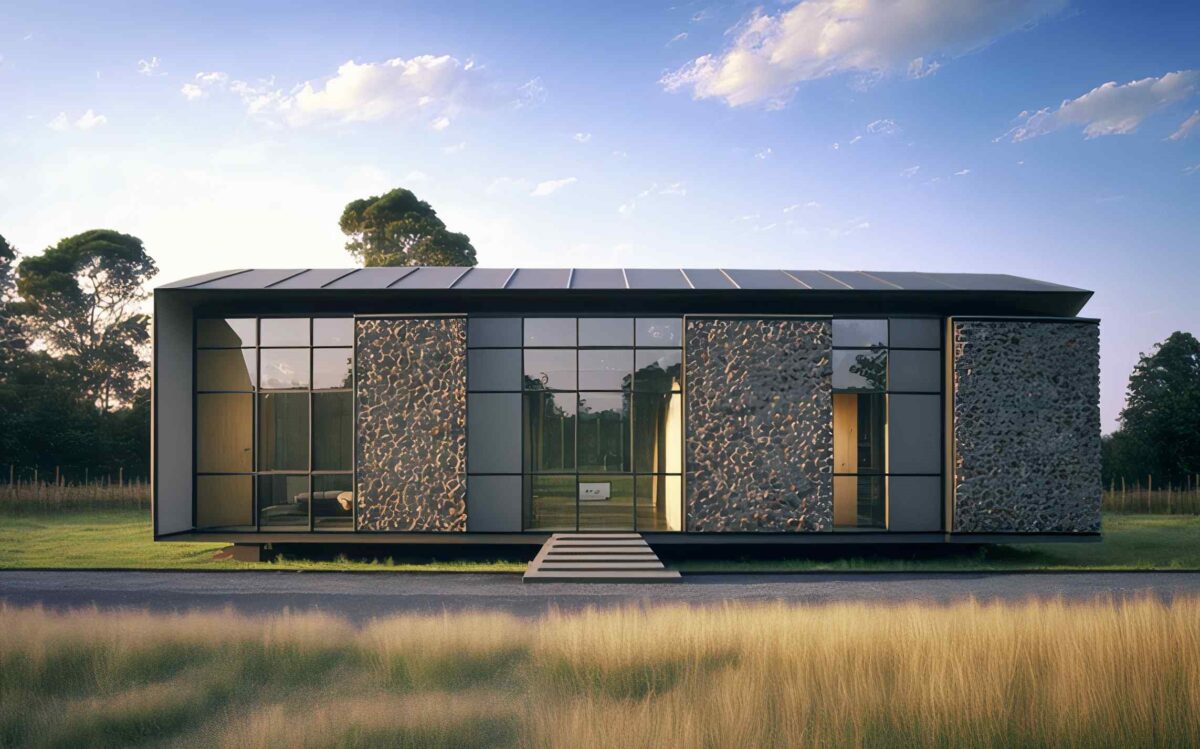
Mobile homes, also known as manufactured homes, offer flexibility and affordability. They are built in factories and then transported to their desired location. This allows for quality control during construction and a quicker move-in time than traditional homes.
Despite their name, modern mobile homes can be as comfortable and well-equipped as traditional homes. They come in various sizes, from single-wide to triple-wide models. They can include multiple bedrooms, bathrooms, a full kitchen, and a living area. Some mobile homes also feature luxury amenities like garden tubs, fireplaces, and walk-in closets.
What are the Things to Consider When Choosing a Low Budget Simple House Design?
When choosing a low-budget simple house design, it’s important to prioritise functionality and affordability without compromising on aesthetics. Here are some factors to consider:
1. Size of the House
The size of the house directly impacts the cost of construction. Smaller houses require less material and labour, which can significantly reduce costs. However, ensuring the house is adequately sized to meet your needs is essential. You should consider how many bedrooms and bathrooms you need and whether you require additional spaces such as a home office or a playroom for children.
2. Simple Design
A simple design saves construction and maintenance costs in the long run. Complex designs with intricate architectural features can be expensive to build and maintain. A minimalist design, on the other hand, can be both aesthetically pleasing and cost-effective.
3. Material Selection
The choice of building materials can significantly affect the construction cost. Opt for materials that are durable, easy to work with, and readily available in your local area. This can save on transportation costs and ensure your home is built to last.
4. Energy Efficiency
An energy-efficient home can save you money on utility bills in the long run. You should consider features such as sound insulation, energy-efficient appliances, and solar panels. Also, ensure the house is designed to use natural light and ventilation best.
5. DIY Elements
If you have the skills and time, consider taking on some of the construction or finishing work yourself. This can save on labour costs. However, ensuring the work is done correctly is essential to avoid costly mistakes.
5 Cost-Effective Tips to Cut Down Your Budget While Designing Your House
When it comes to designing your house in a cost-effective way, strategic planning can help you achieve a beautiful home within your budget. Here are some tips:
1. Plan Ahead
Planning is a crucial step in any construction project. It involves determining the house's layout, choosing suitable materials, and estimating the construction cost. A well-planned project can avoid costly mistakes and ensure the construction process goes smoothly.
Hiring a professional architect or designer can be beneficial as they have the expertise to use space efficiently, choose materials that offer the best value for money, and foresee potential issues that might arise during construction.
2. Reuse and Recycle
Reusing and recycling materials can significantly cut down on construction costs. For instance, reclaimed wood can be used for flooring, beams, or furniture. Second-hand items, such as kitchen appliances, bathroom fixtures, and doors, can also be used to save costs. However, ensuring these items are in good condition and fit well with the house's overall design is essential.
3. Multi-functional Spaces
Multi-functional spaces are a great way to use space efficiently, especially in smaller houses. For example, a living room can double up as a home office, or a dining room can also serve as a study area. This not only saves on construction costs by reducing the overall size of the house but also offers flexibility in the use of space.
4. Natural Light
Natural light not only enhances the aesthetic appeal of a house but can also help save on electricity bills. Designing the house with large windows or skylights can allow plenty of natural light. The house's orientation also plays a crucial role in maximising natural light. For instance, in the Northern Hemisphere, south-facing windows get the most sunlight.
5. Regular Maintenance
Regular maintenance is essential to keep a house in good condition and prevent costly repairs in the future. This includes regular checks for leaks, termite infestations, and other potential issues. It's much cheaper and easier to fix minor problems early on than to deal with major repairs later. Regular maintenance also helps maintain the house's value in the long run.
A low budget simple house design is achievable and can result in a beautiful and comfortable home. With careful planning, creativity, and a focus on simplicity, you can create a space that meets your needs and reflects your style.
If you’re looking for more assistance or resources in your home design journey, consider exploring the services offered by NoBroker. As a real estate platform, NoBroker can connect you with affordable properties that fit your budget. Our comprehensive services also include assistance with legal paperwork, loan support, and interiors, which can be incredibly helpful when designing and building a home on a budget.
Remember, a low budget doesn’t mean compromising on quality or comfort. It’s about making smart choices that align with your financial plan. So, start your journey today with NoBroker and make your dream of owning a simple, budget-friendly house a reality.

