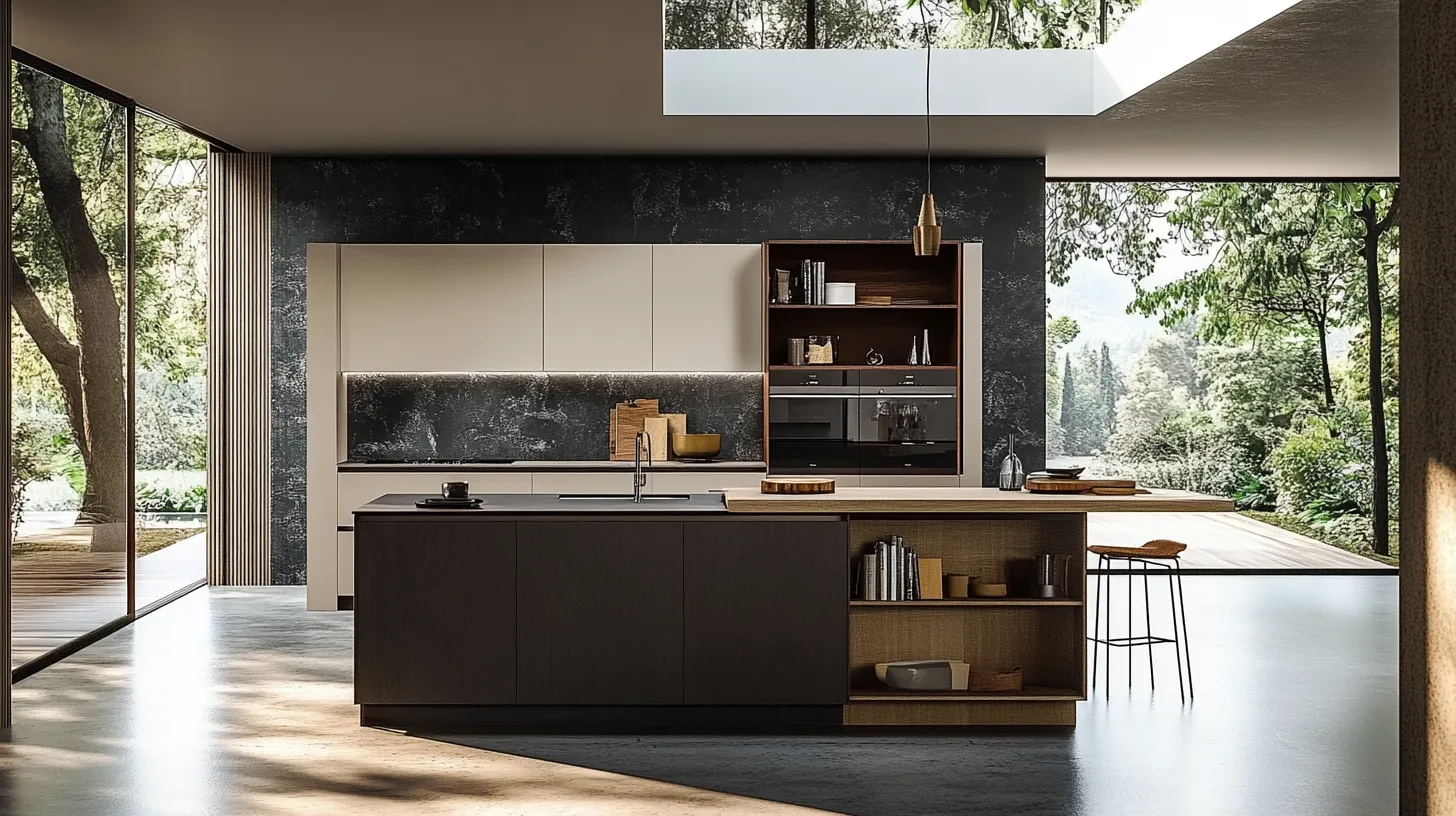What makes modular kitchens in high demand is their combination of great aesthetic appearance, ease of use, and efficient use of space in this area of the house—the kitchen. Looking ahead to 2026, combining modern design concepts with classical elegance is crucial. To the fitted furniture, trendy techniques like kitchen ergonomics can be applied to ensure optimal distance between the stove, sink, and refrigerator.
Best Modular Kitchen Design Ideas for 2026
In 2026 modular kitchens aim to utilise eco-friendly materials, create orderly spaces, and strike a balance between simple and accent pieces. Matte or metallic finishes, high-tech appliances, and sufficient daylight beautify these areas. Below, we delve into the best modular kitchen design ideas that define this year's trends.
Recommended Reading
L Shape Modular Kitchen Design Inspiration
The L-shape modular kitchen design is ideal for effectively utilising corner space, creating a work triangle. This design is also applicable for small to medium-sized kitchens to maximise storage space and the availability of units with appropriate flow. Due to its versatility and space-saving angle, this concept of contemporary homes is still a constant favourite.
1. Contemporary Corner Chic Kitchen Design
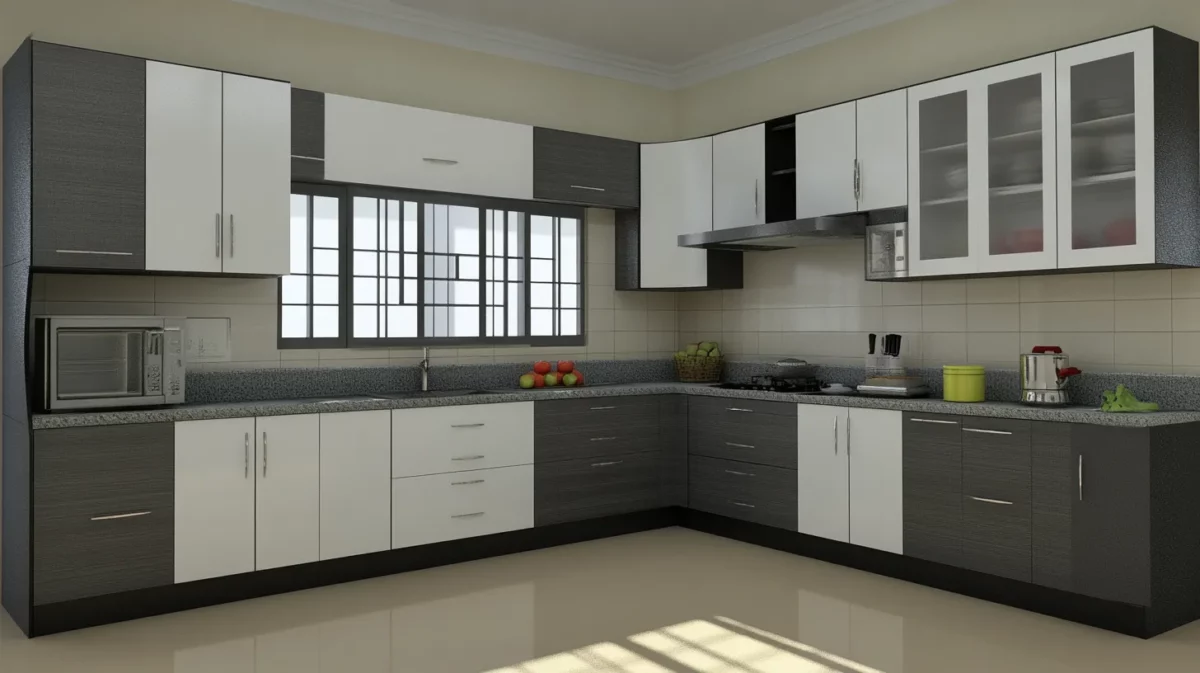
In this design, the contemporary decor combines grey and white cabinetry with quartz countertops. This design is visually pleasing and is a perfect fit for upper-class homes. Minimalist aesthetics and handle-less drawers characterise it.
| Parameters | Details |
| Colour Scheme | Grey and white cabinetry with neutral tones |
| Countertops | Quartz countertops (sleek and durable) |
| Furniture | Minimalist cabinetry with handle-less drawers |
| Style | Contemporary with minimalist aesthetics |
| Layout | Corner kitchen design for efficient space utilisation |
Price range: ₹1,50,000 - ₹12,00,000
2. Rustic L Shape Retreat Modular Kitchen Design
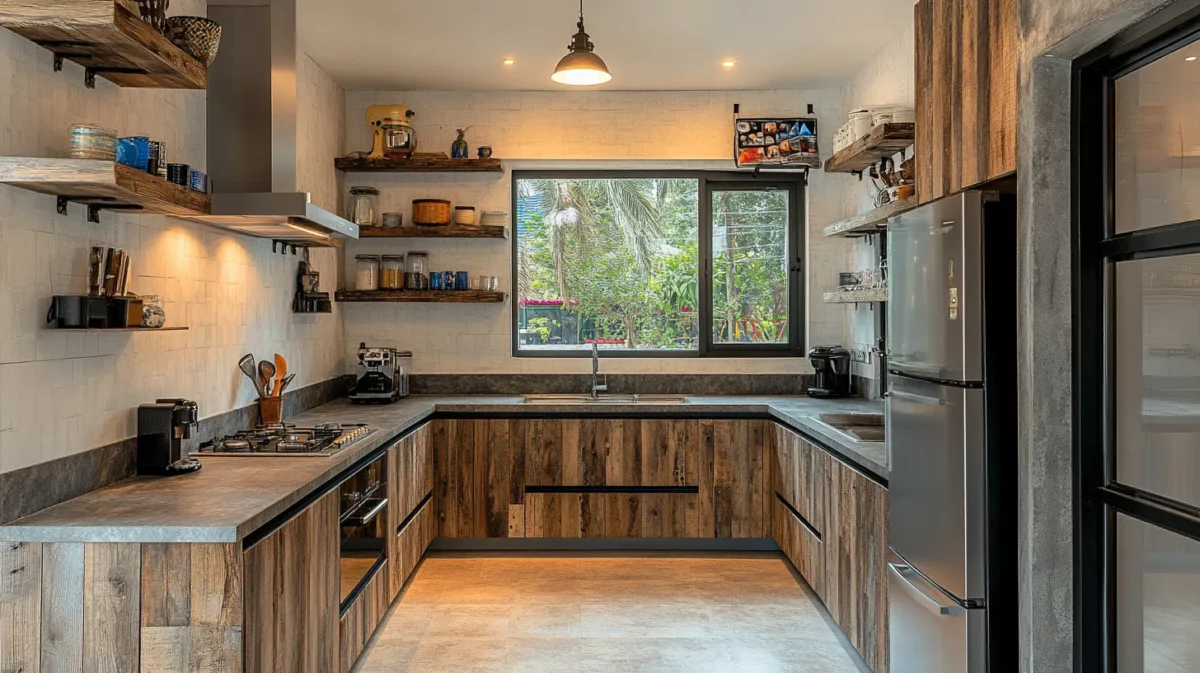
Includes reclaimed wood cabinetry and contemporary metallic knobs, creating a snug, industrial feel that seamlessly fuses a rustic aesthetic with modern functionality. Exposed beams, open wood shelves, and a vintage touch are trademarks of this design.
| Parameters | Details |
| Colour Scheme | Natural wood tones with earthy finishes |
| Countertops | Can be granite or rustic stone to complement wood |
| Furniture | Reclaimed wood cabinetry with metallic knobs, open wood shelves |
| Style | Rustic-Industrial with vintage charm |
| Layout | L-shape with exposed beams, warm and cosy setup |
Price range: ₹1,50,000 - ₹8,00,000
3. Urban Minimalist L Shape Modular Kitchen Design
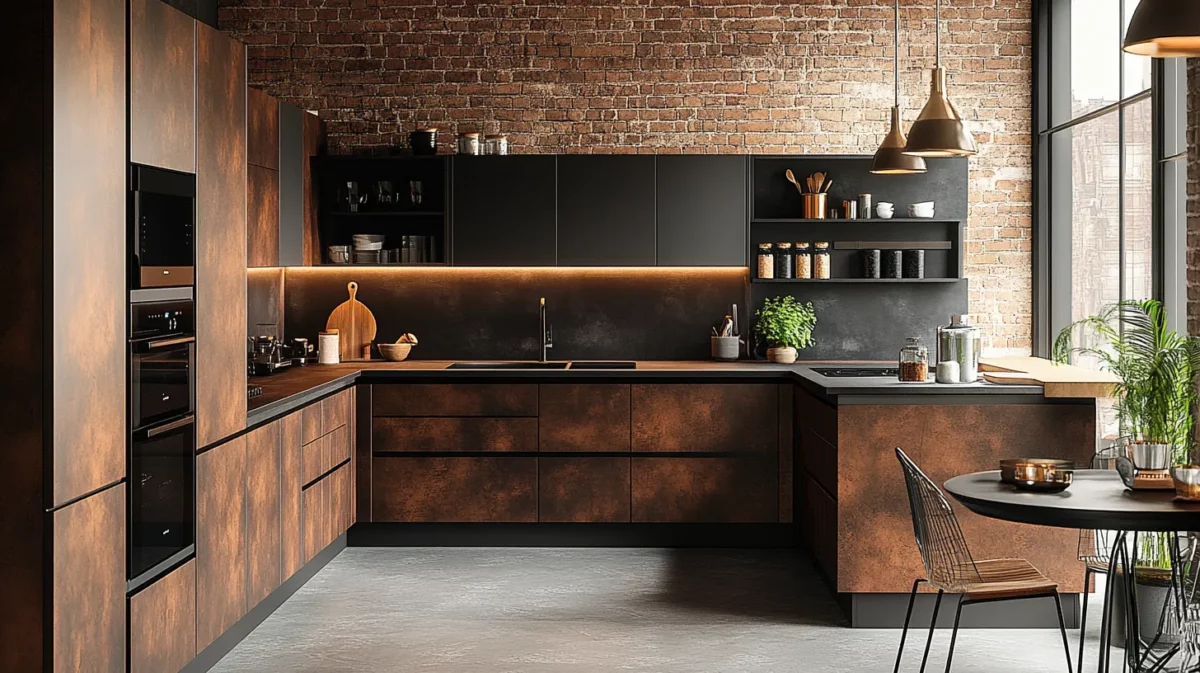
This design incorporates cabinets with a matte finish and black tiles for the backsplash, taking a modern and sophisticated approach to your kitchen’s overall look. Allowing for open flow, this layout maximises space.
| Parameters | Details |
| Colour Scheme | Matte-finish cabinets with black tile backsplash |
| Countertops | Sleek quartz or marble in neutral tones |
| Furniture | Minimalist cabinetry with clean lines |
| Style | Modern, sophisticated, and clutter-free |
| Layout | L-shape design allowing open flow and maximum space utilisation |
Price range: ₹1,00,000 - ₹10,00,000
4. L Shape Modular Kitchen Design
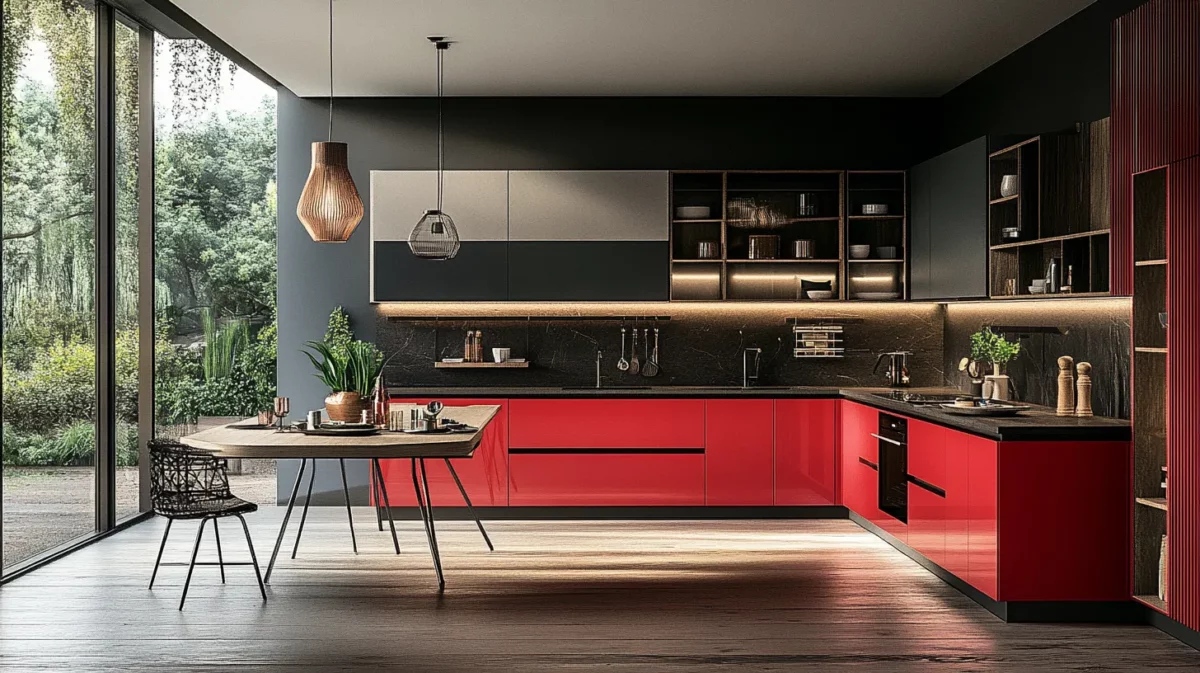
Due to their compact footprint and attractive design, L-shaped kitchens are often the first choice. Partitioning the cooking and cleaning sections is simple, making it easier to make the kitchen more user-friendly and install additional kitchen equipment.
| Parameters | Details |
| Colour Scheme | Neutral or customizable to fit different interiors |
| Countertops | Flexible options: granite, quartz, marble |
| Furniture | Ample cabinets, drawers, shelves, and trolley design |
| Style | Functional, versatile, and user-friendly |
| Layout | L-shape – compact yet spacious, supports multiple users simultaneously |
Price Range: ₹1,00,000 - ₹5,00,000
An L-shaped kitchen design is ideal for any room size and utilises space efficiently. Due to its L-shaped design, it also allows many people to work in the kitchen simultaneously, making it very convenient. Drawers and shelves, ample cabinets, and the kitchen trolley design provide a tremendous amount of storage space for the user’s convenience. Such a small modular kitchen design can also be easily implemented at a lower cost.
U-Shaped Modular Kitchen Design Ideas
U-shaped kitchens enclose the user on three sides and offer ample counter area and storage, which are useful for large kitchen types. This configuration is practical as one can quickly move from the burner to the basin and the icebox while optimising preparation and storage space. U-shaped kitchens are versatile, as they can feature open or closed cupboards for storage, catering to various requirements.
5. Elegant White U Shape Modular Kitchen Design
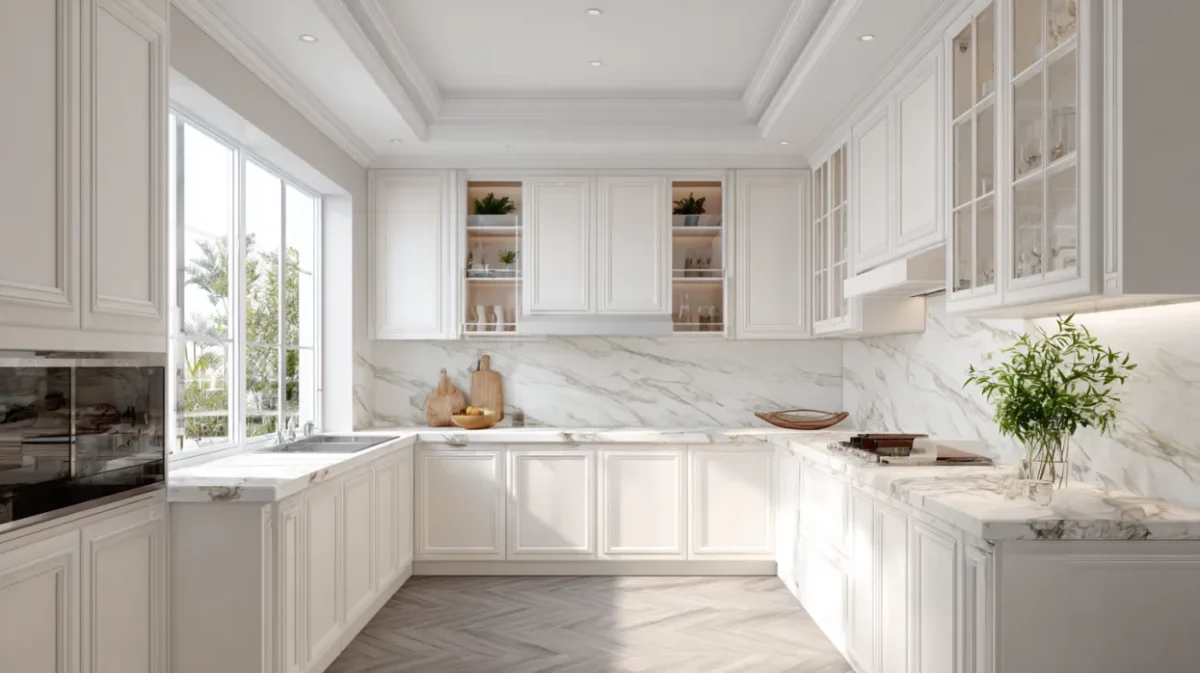
This design features shaker-style cabinets paired with marble countertops, creating a timeless and luxurious feel. It helps to add to open, airy environments with the clean lines and minimalist aesthetics.
| Parameters | Details |
| Colour Scheme | White, airy tones with a timeless appeal |
| Countertops | Marble for elegance and durability |
| Furniture | Shaker-style cabinets, minimalist fittings |
| Style | Luxurious, clean, and sophisticated |
| Layout | U-shape with open, airy environment |
Price range: ₹1,50,000 - ₹10,00,000
6. Industrial U Style Modular Kitchen Design
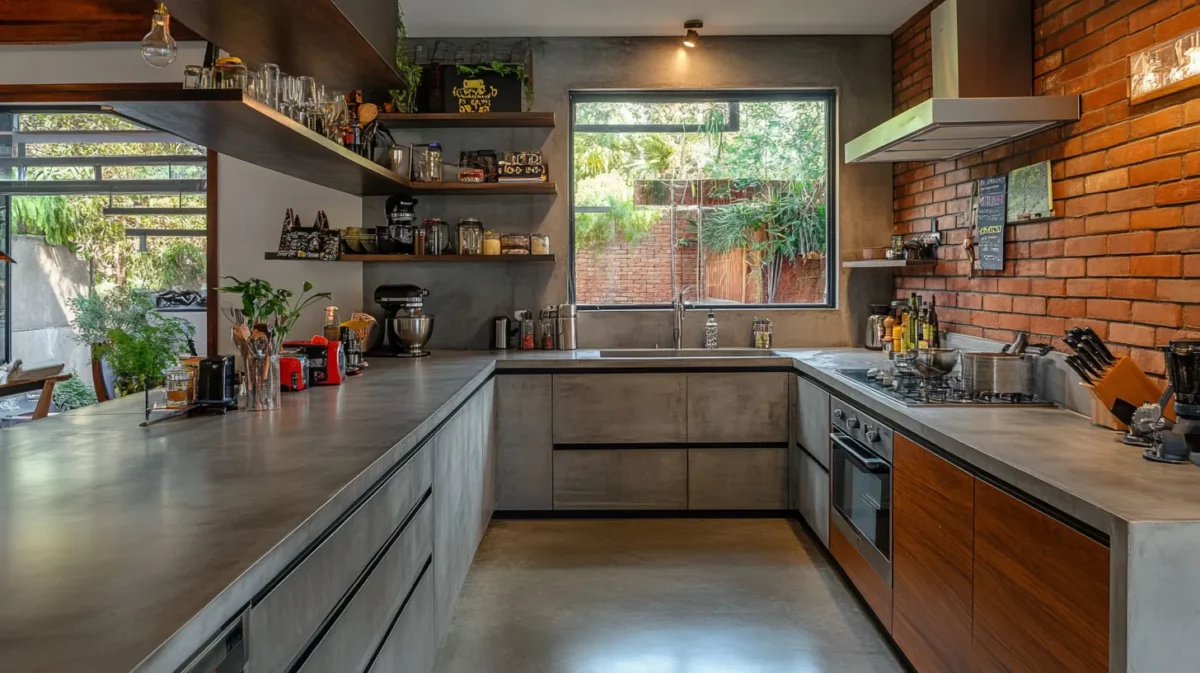
A modern design that combines concrete countertops with metallic accents, giving the kitchen a bold and contemporary industrial look. This layout doesn’t compromise on space and efficiency, making it an ideal choice for smaller spaces.
| Parameters | Details |
| Colour Scheme | Grey base with metallic accents |
| Countertops | Concrete for bold, industrial aesthetics |
| Furniture | Industrial cabinets with metal finishes |
| Style | Bold, contemporary, and space-efficient |
| Layout | U-shape maximising space in compact areas |
Price range: ₹1,50,000 - ₹12,00,000
7. Bright Open U Shape Modular Kitchen Design
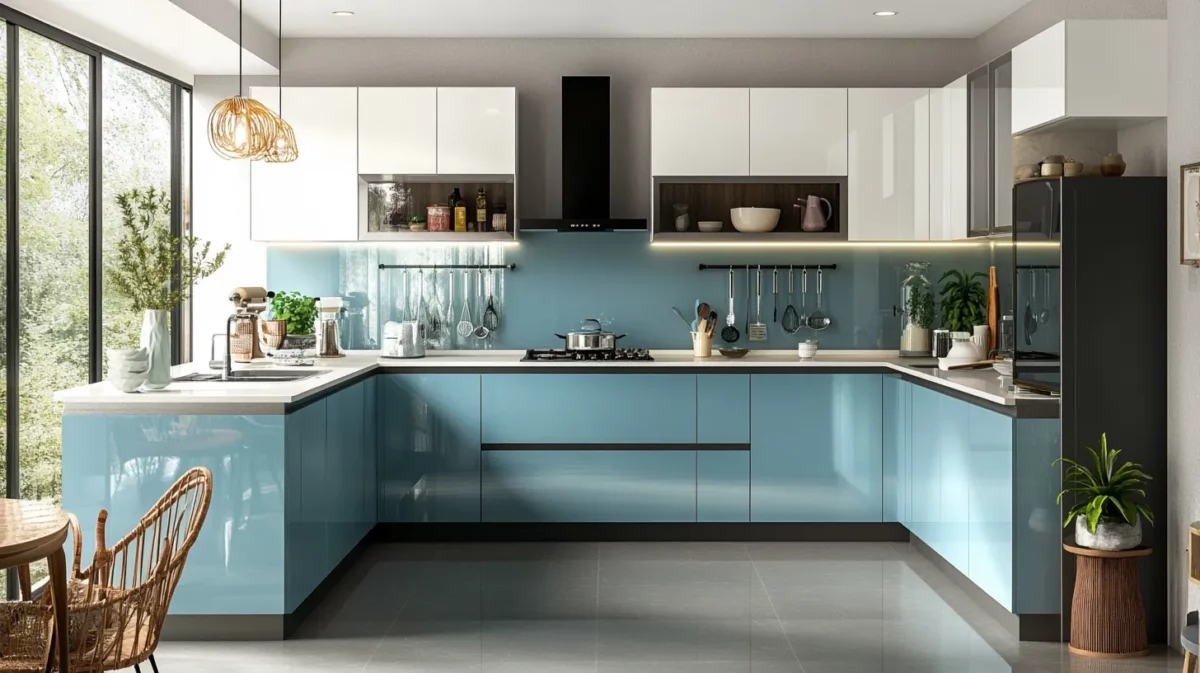
This kitchen features glass cabinets and integrated LED lighting, offering a bright, airy, and spacious feel. While enhancing space management, this layout also helps let in more natural light and creates a seamless transition from the living to dining area.
| Parameters | Details |
| Colour Scheme | Light, airy shades with glass accents |
| Countertops | Flexible options: granite, quartz, or synthetic |
| Furniture | Glass cabinets with integrated LED lighting |
| Style | Bright, spacious, and modern |
| Layout | U-shape for open flow and natural light integration |
Price range: ₹80,000 - ₹6,00,000
8. U-shaped New Modular Kitchen Design
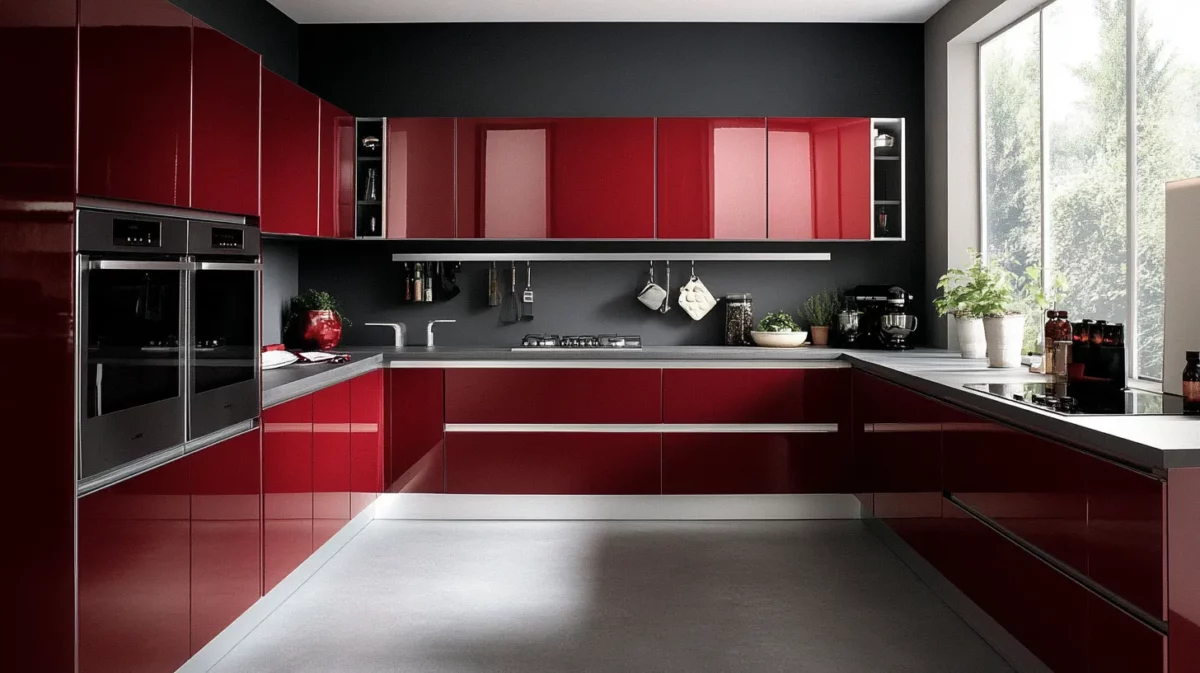
The U-shaped modern modular kitchen design is the ideal choice for you if you want a spacious kitchen and want to be somewhat separated from the living area while maintaining easy access to the dining area. Place the island table in the centre of the room to give the room a more beautiful look if you have adequate space. For those with a joint family who enjoy eating together, and those with a large family to feed, this is a common choice to consider.
| Parameters | Details |
| Colour Scheme | Neutral tones with customizable accents |
| Countertops | Granite, quartz, or marble |
| Furniture | Ample U-shaped cabinets with central island (optional) |
| Style | Spacious, family-friendly, multifunctional |
| Layout | U-shape with an optional island for joint family use |
Price Range: ₹1,60,000 – ₹7,00,000.
Kitchen Layouts that are Parallel to One Another
Penthouses in flats have become more popular. Parallel kitchens, also called Galley Kitchens, offer two parallel work surfaces designed with maximum efficiency for narrow spaces. They are more suitable for smaller kitchens, as they enable a consolidated space for cooking and allow for smooth movement. It is ideal for individuals seeking a basic yet functional concept.
9. Classic Parallel Kitchen Design With Skylights
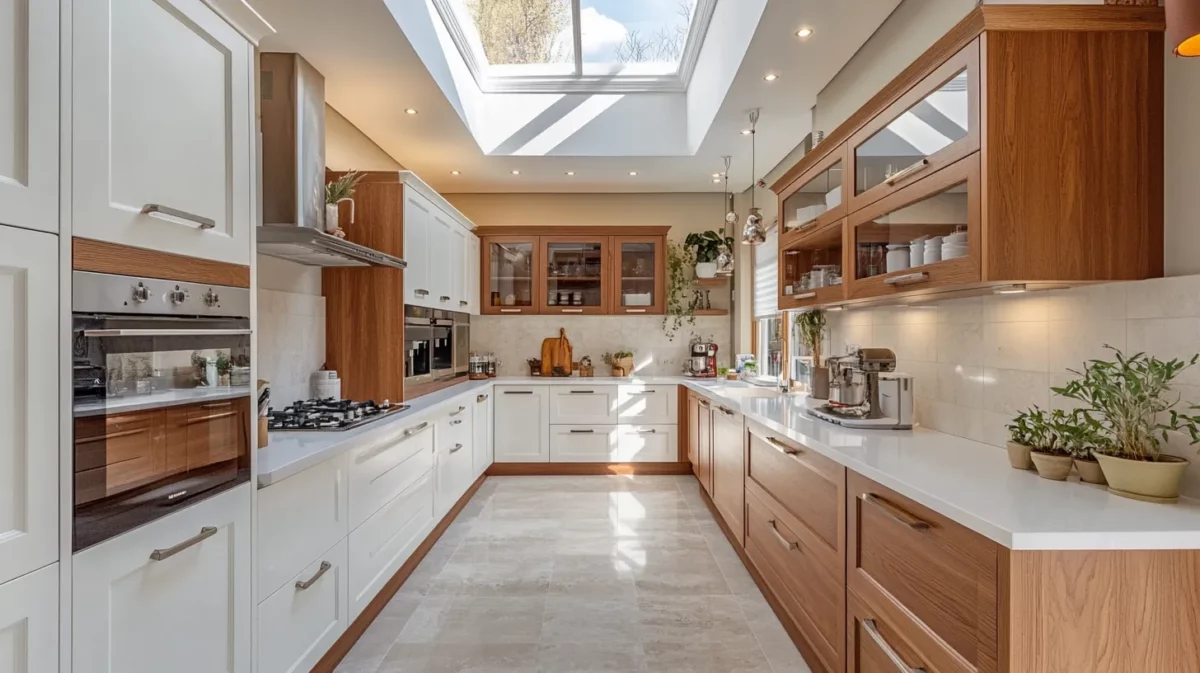
This design features white upper cabinets and natural wood lower cabinets, complemented by natural light from skylights, to create a warm and welcoming space. This layout helps make the kitchen appear more spacious and inviting, thanks to its ample storage.
| Parameters | Details |
| Colour Scheme | White upper cabinets, natural wood lower cabinets |
| Countertops | Granite, quartz, or wood options |
| Furniture | Parallel cabinets for efficient storage |
| Style | Warm, inviting, and naturally lit |
| Layout | Parallel layout with skylights for enhanced daylight |
Price range: ₹80,000 - ₹5,00,000
10. Modern Parallel Kitchen Designs With Dual Tones
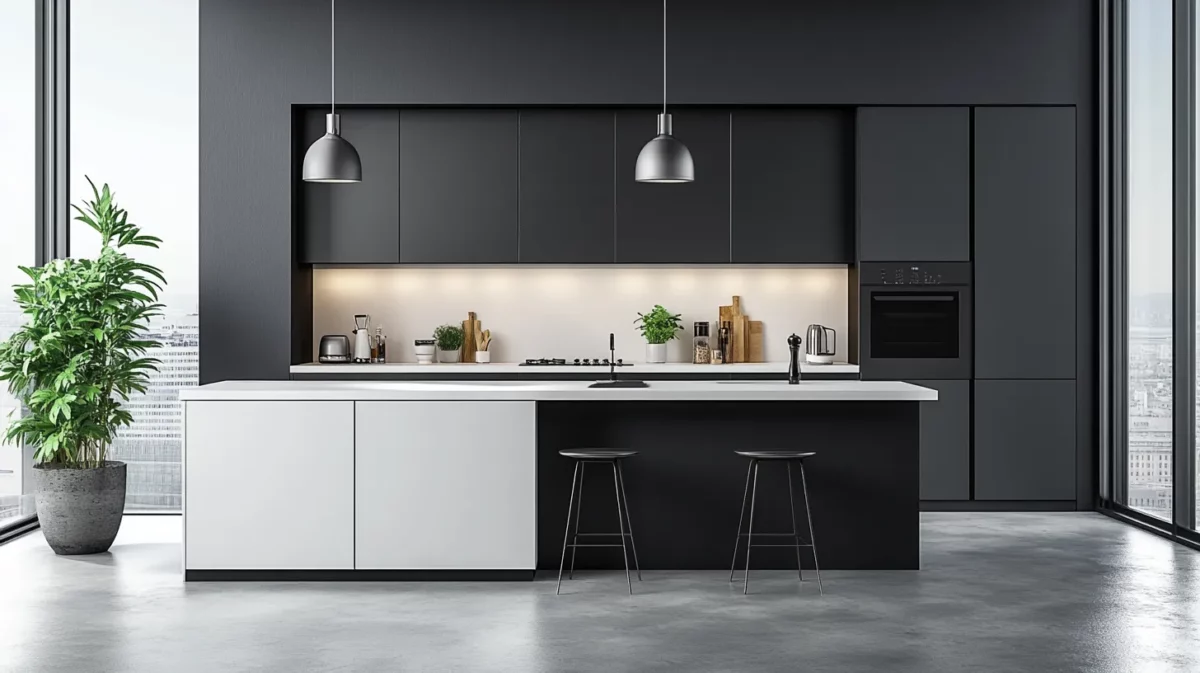
Contrasting black and white cabinetry adds a bold visual impact, while the parallel layout maximises efficiency. This layout offers both practical convenience and aesthetic sophistication.
| Parameters | Details |
| Colour Scheme | Black and white contrast for bold visual appeal |
| Countertops | Granite, quartz, or marble |
| Furniture | Parallel cabinets for practical storage and work zones |
| Style | Contemporary, stylish, and highly efficient |
| Layout | Parallel layout maximising workflow and space efficiency |
Price range: ₹1,50,000 - ₹7,00,000
11. Parallel Kitchen Layout Modular Kitchen Design

Parallel kitchen designs are the best alternative if you have a limited amount of available space. This is an example of a galley kitchen, where the floor has been left unoccupied to accommodate a small central walkway away from the main cooking area of the building.
These kitchens utilise small central walkway wall space effectively, featuring cabinets that stretch to the ceiling and even shelves and drawers that extend over the walls and into the entranceway. They are particularly well-suited for situations in which someone needs an outlet in the kitchen, such as a window or door going to the garden area, among other things.
| Parameters | Details |
| Colour Scheme | Neutral or light shades for a spacious feel |
| Countertops | Granite, quartz, or synthetic options |
| Furniture | Cabinets stretching to the ceiling, shelves, drawers, and compact storage solutions |
| Style | Space-efficient, functional, and modern |
| Layout | Parallel (galley) layout with a central walkway for easy movement and workflow |
Price Range: ₹1,60,000 – ₹6,00,000.
Kitchen Designs That Are Simple Yet Elegant
The emphasis of simple kitchen ideas is on basic forms and lack of decor, which endows this type of kitchen with sophistication and serenity. Such kitchens are made in neutral colours, all elements of decor and shapes are simple, and the layout is more pragmatic. These are perfect for the residents who desire aesthetics without dominating the room.
Price Range: ₹1,60,000 – ₹6,00,000.
12. Minimalistic Maxim Simple and Elegant Modular Kitchen
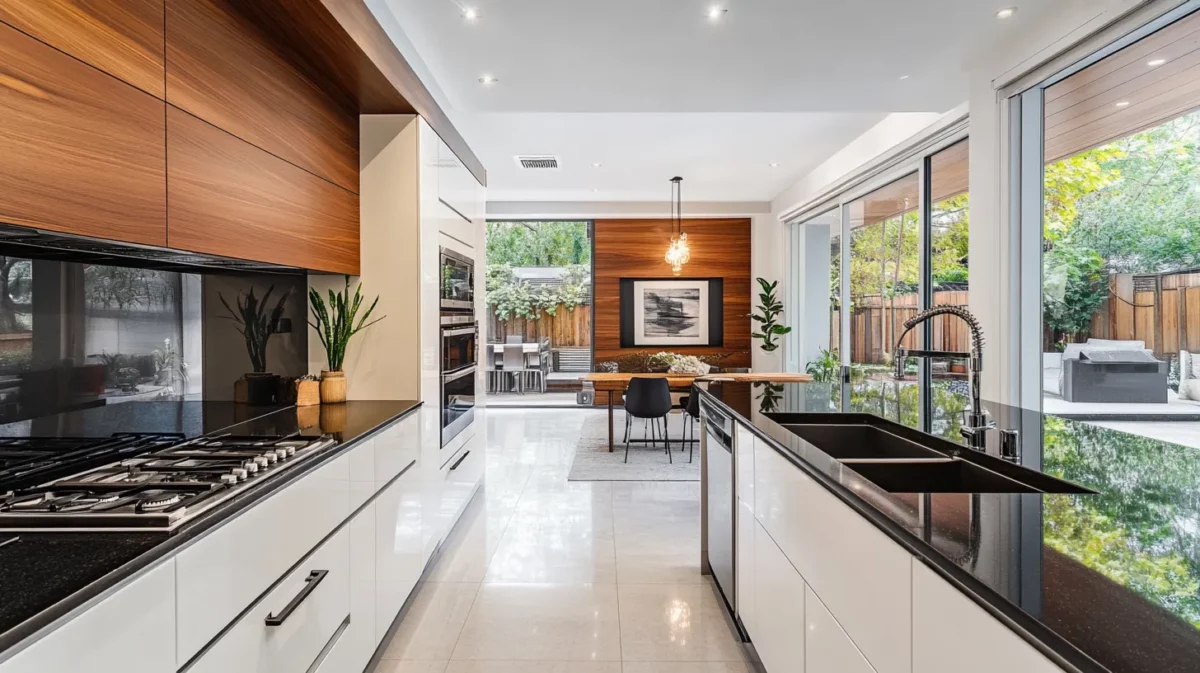
White cabinets, dark slabs, and stainless steel appliances create a very contemporary feel, giving the space a more professional look. It emphasises efficient storage, clean lines, and a non-congested design. It also features hidden appliances, sleek cabinetry and neutral colour schemes.
| Parameters | Details |
| Colour Scheme | White cabinets with dark countertops, neutral tones |
| Countertops | Dark slabs (granite/quartz) |
| Furniture | Elegant cabinetry, hidden appliances, stainless steel fixtures |
| Materials | MDF/plywood cabinets with laminate finish, stainless steel appliances, granite/quartz countertops |
| Style | Minimalistic, modern, and professional |
| Layout | Linear/straight layout emphasising efficient storage and clean lines |
Price range: ₹80,000 - ₹2,50,000
13. Scandinavian Simplicity Modular Kitchen Design

Wood on white boards adds soft gold accents to the fixtures, ensuring a Scandinavian panache while keeping the design clean and simple around the kitchen. This design focuses on clutter-free tops, sleek surfaces, and open spaces.
| Parameters | Details |
| Colour Scheme | Light wood on white boards with soft gold accents |
| Countertops | White or light-toned surfaces |
| Furniture | Clutter-free tops, open shelving, sleek cabinetry |
| Materials | Birch, oak, or maple wood for cabinetry, laminate or quartz countertops, and metal fixtures |
| Style | Scandinavian, airy, minimalist, functional |
| Layout | Linear or L-shaped, emphasising open space and simplicity |
Price range: ₹1,50,000 - ₹3,50,000
14. Simple and Elegant Modular Kitchen Designs
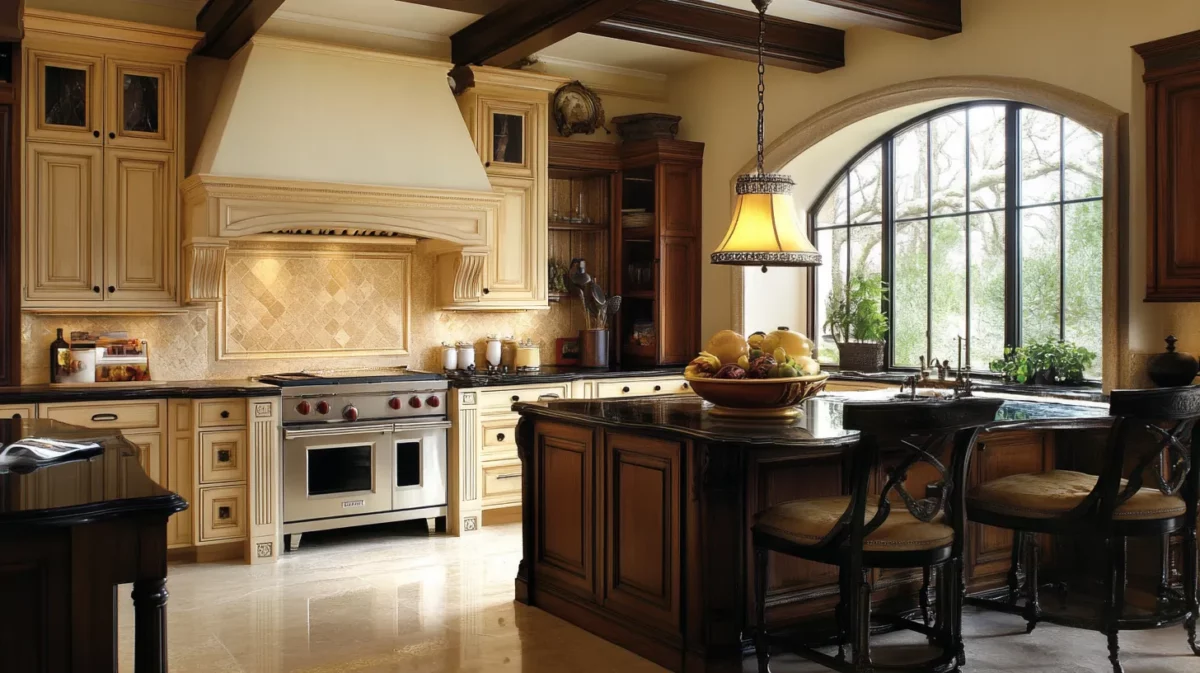
Its interface is simple and easy, making it perfect for usage by a single individual with little experience. When appropriately used, pocket doors can be used to conceal almost anything in your kitchen, including cupboards and culinary equipment, while still allowing you to access them readily.
| Parameters | Details |
| Colour Scheme | Light wood on white boards with soft gold accents |
| Countertops | White or light-toned surfaces |
| Furniture | Clutter-free tops, open shelving, sleek cabinetry |
| Materials | Birch, oak, or maple wood for cabinetry, laminate or quartz countertops, and metal fixtures |
| Style | Scandinavian, airy, minimalist, functional |
| Layout | Linear or L-shaped, emphasising open space and simplicity |
Modular Kitchen Designs That Include an Island
If you have space, modular kitchens with the island option are perfect since they provide extra workspace, storage, and, at times, seating. As they boost functionality, islands also allow for social contact and are appropriate for families or those who like entertaining.
15. Modular Kitchen With Central Chefs Island
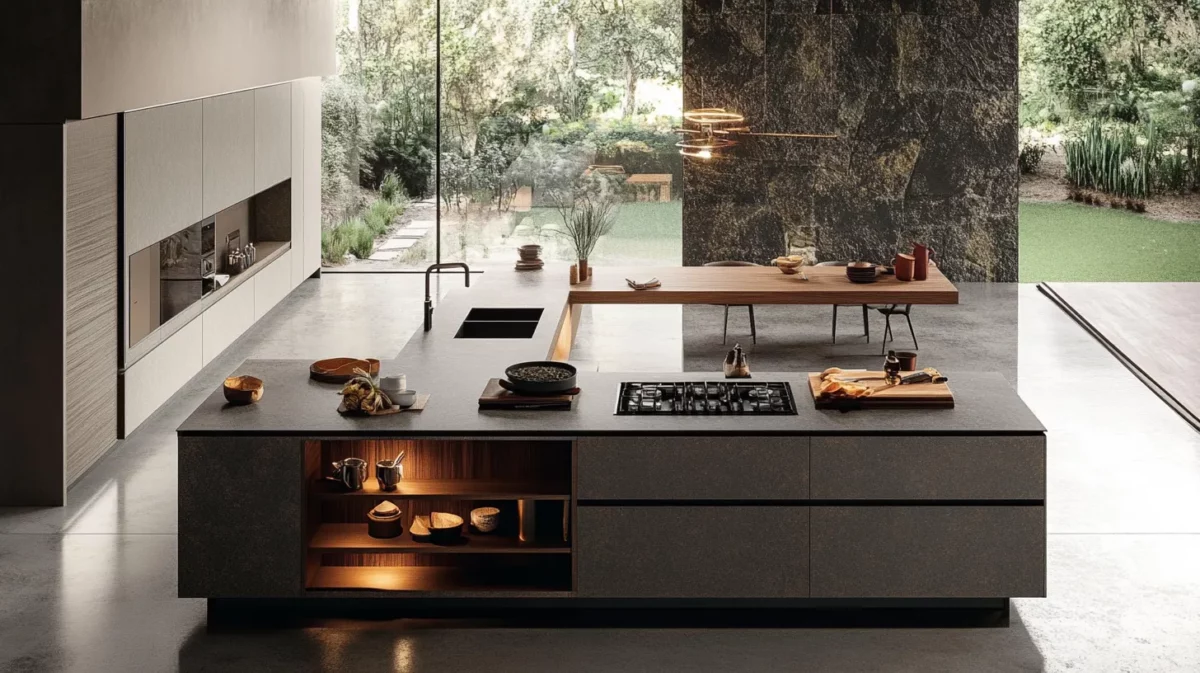
This is an enhanced version of the kitchen. It features a centrally located stove, a Chef's sink built into the island, and improves the kitchen's workflow. This works best for cooking enthusiasts who require ample space for preparation and movement.
| Parameters | Details |
| Colour Scheme | Neutral or dual tones (white, grey, or wood accents) |
| Countertops | Granite, quartz, or marble |
| Furniture | Central island with built-in stove and sink, ample cabinets and drawers |
| Materials | MDF/plywood cabinets, stainless steel appliances, stone or quartz countertops |
| Style | Functional, modern, and professional for cooking enthusiasts |
| Layout | Island layout with central workspace, optimised workflow |
Price range: ₹3,00,000 - ₹8,00,000
16. Breakfast Bar Island Modular Kitchen Design
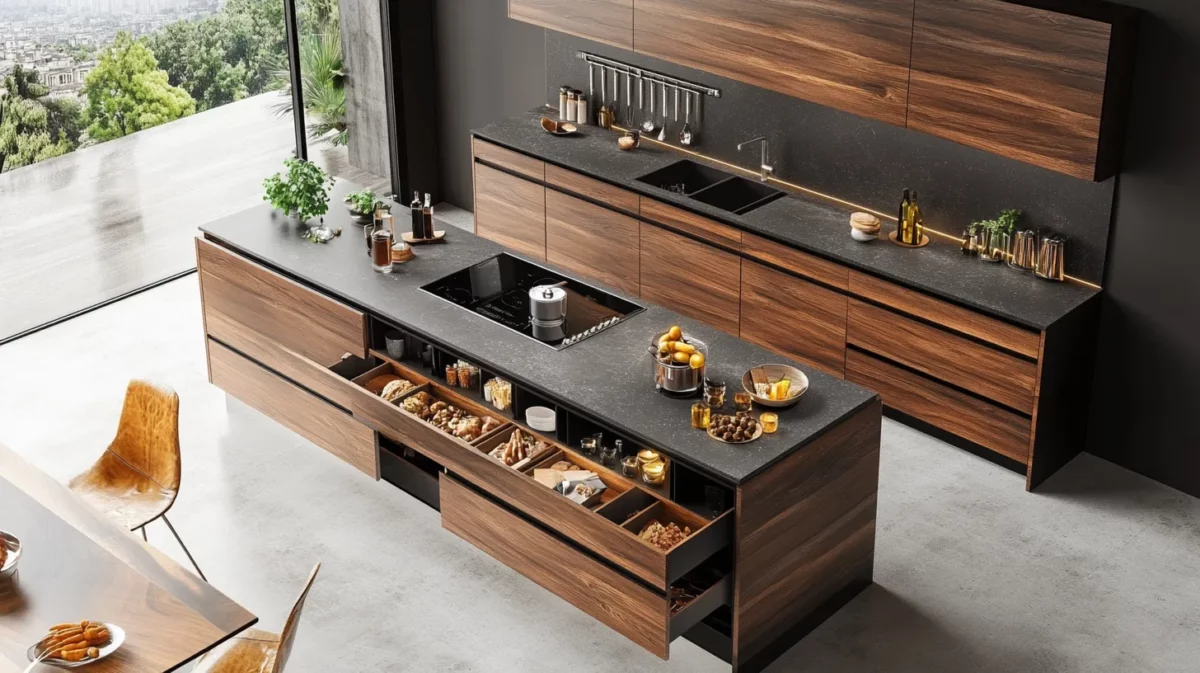
This design features an island with storage drawers and a small dining area for easy meal preparation. This feature helps with repand also doubles up as a very convenient meal preparation option, including seating areas, which make it ideal for casual gatherings as well.
| Parameters | Details |
| Colour Scheme | Neutral shades with accent colours for the seating area |
| Countertops | Granite, quartz, or laminate |
| Furniture | Island with storage drawers, small dining/bar area |
| Materials | MDF/plywood cabinets, laminate or stone countertops, metal stools/chairs |
| Style | Casual, modern, multifunctional |
| Layout | Island layout with integrated breakfast bar |
Price range: ₹1,5,000 - ₹5,00,000
17. Island Modular Kitchen Designs
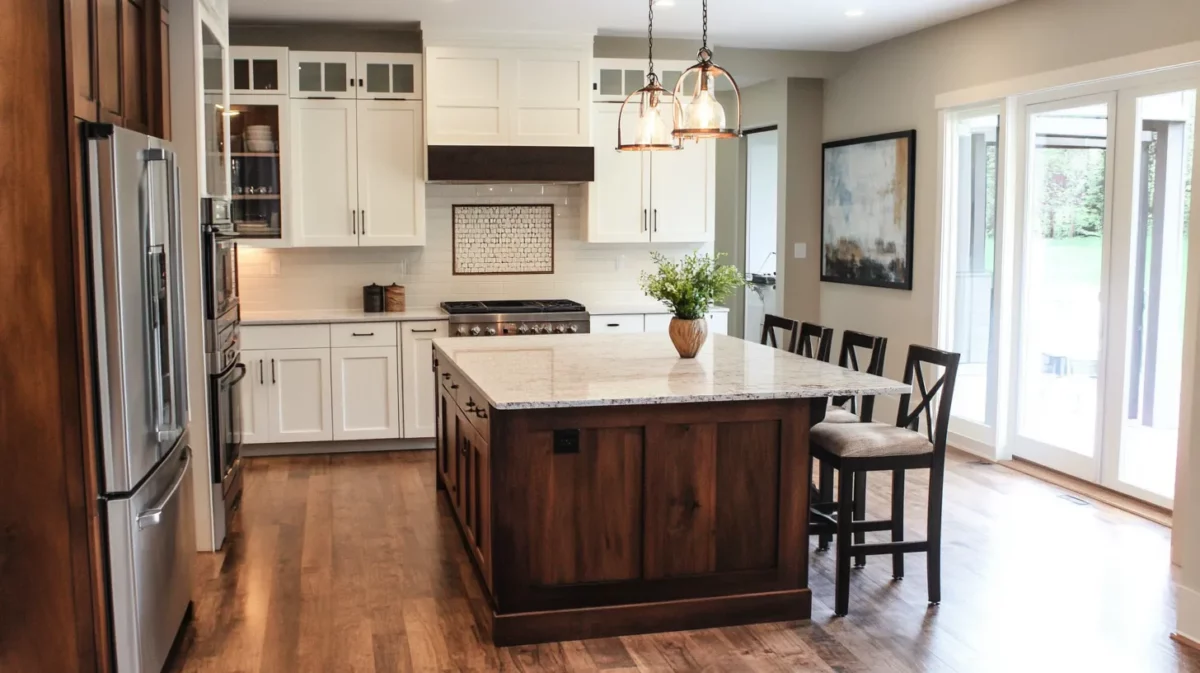
This design allows for a counter space to be created for casework that has already been installed. Cleaning, food preparation, and other activities are made easier due to this realistic working environment. It is not located in the cooking area, allowing it to be used as a separate storage room. A suitable alternative to a dining hall, allowing the most famished and utilised children, is this establishment.
| Parameters | Details |
| Colour Scheme | Customizable; light or bold tones depending on preference |
| Countertops | Granite, quartz, or solid surface |
| Furniture | Central island with preparation space, extra storage, detached from the main cooking area |
| Materials | Engineered wood (MDF/plywood), laminate, metal handles, stone counters |
| Style | Open, functional, versatile |
| Layout | Island layout with detached counter for prep/storage |
Price range: ₹240,000 – ₹800,000
Peninsula Modular Kitchen Designs
Peninsula kitchens offer the same advantages as islands, except they are affixed to one room wall. This design is suitable for open-plan houses or small-sized houses as it offers additional counter space and extra storage but takes up a small area.
Price range: ₹240,000 – ₹800,000.
18. Compact Peninsula Kitchen Design With Bar
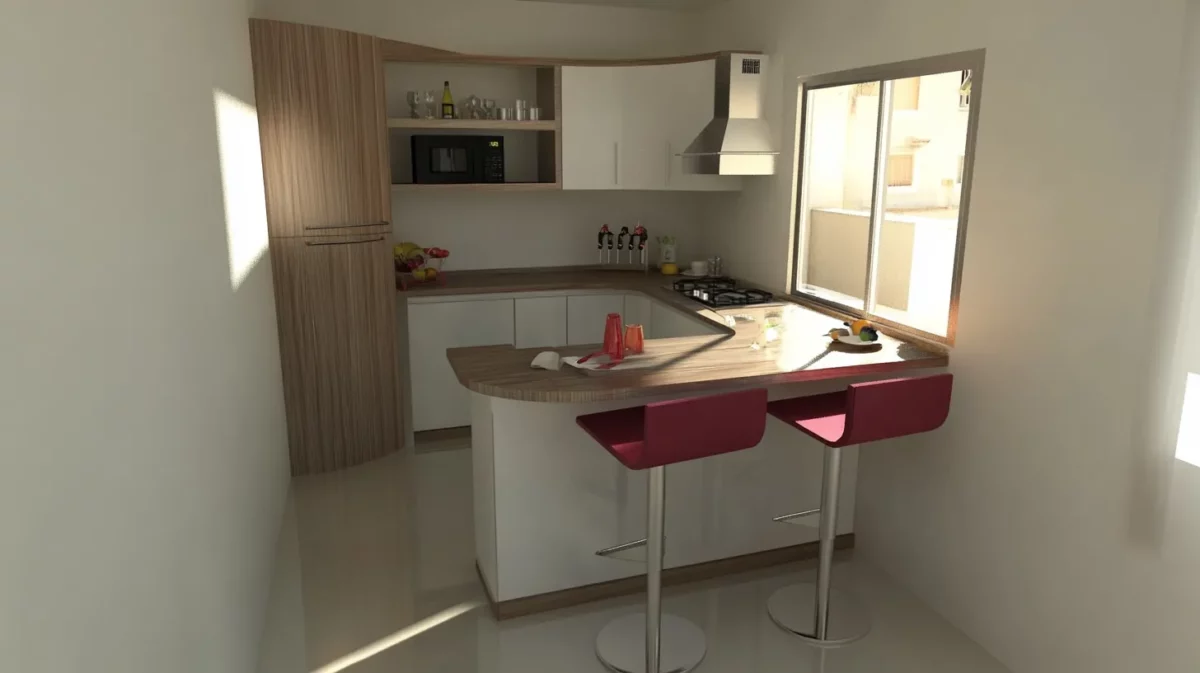
This design is ideal for small homes where a bar seating area is incorporated to enhance functionality without occupying a lot of space. The peninsula area offers enhanced recreation opportunities, complemented by a bar area that is ideal for hosting guests.
| Parameters | Details |
| Colour Scheme | Neutral or light tones for small spaces |
| Countertops | Granite, quartz, or laminate |
| Furniture | Peninsula with storage, bar, and seating area |
| Materials | MDF/plywood cabinets, laminate or stone countertops, metal/wood bar stools |
| Style | Space-saving, modern, and functional |
| Layout | Peninsula layout with integrated bar seating |
Price range: ₹80,000 - ₹3,00,000
19. Open Plan Peninsula Kitchen Design Idea
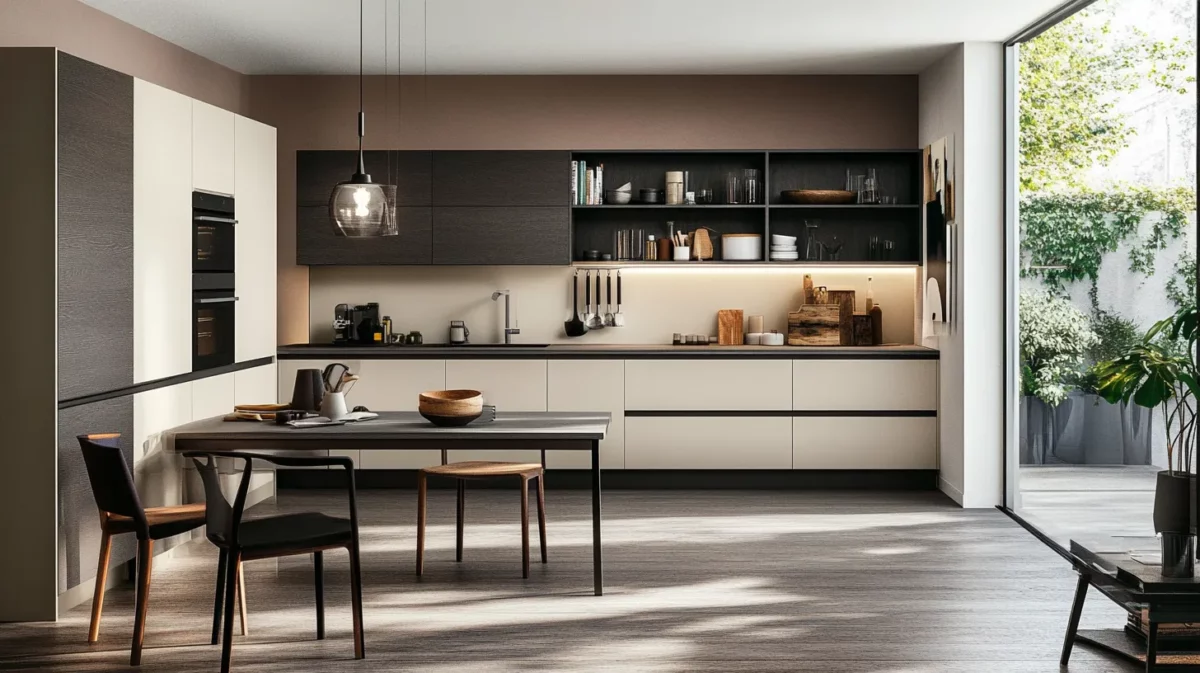
It seamlessly integrates the kitchen and living space, and the unit features shelves and a general sense of openness. This layout focuses on one-k cabinetry, ergonomic features, and modern appliances.
| Parameters | Details |
| Colour Scheme | Light/neutral shades to enhance openness |
| Countertops | Granite, quartz, or composite |
| Furniture | Open shelving, ergonomic cabinets, island/peninsula workspace |
| Materials | MDF/plywood cabinets, laminate or quartz countertops, metal/glass shelving |
| Style | Open-plan, modern, ergonomic |
| Layout | Peninsula layout seamlessly integrated with the living area |
Price range: ₹6,00,000 - ₹15,00,000
20. Peninsula Modular Kitchen Design
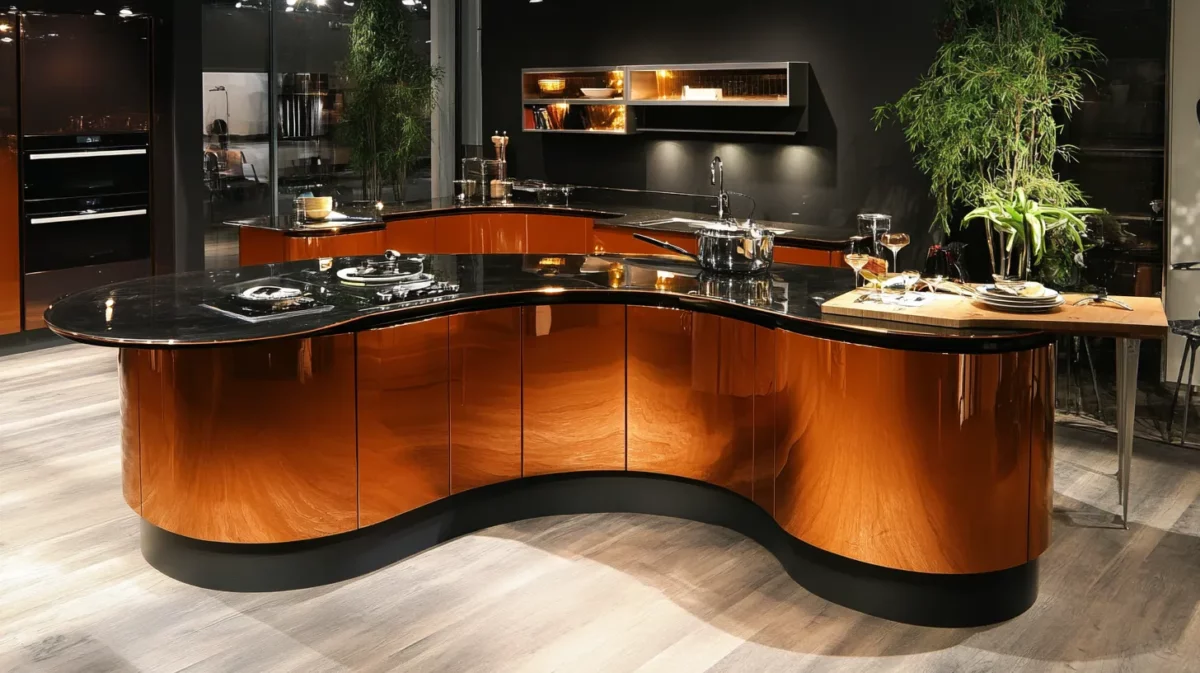
These types of kitchens are similar to island kitchen designs, with the main difference being that the island is smaller and is positioned in a separate part of the kitchen. This serves as a permanent dining area for the company's employees. Neither fully enters nor entirely exits the kitchen, but neither is the company's employees' looking area.
| Parameters | Details |
| Colour Scheme | Neutral or custom tones based on room design |
| Countertops | Granite, quartz, or marble |
| Furniture | Small peninsula with storage, multifunctional workspace |
| Materials | MDF/plywood cabinets, stone or quartz countertops, metal/wood accents |
| Style | Functional, modern, suitable for multiple users |
| Layout | Peninsula layout, ideal for small kitchens and efficient space use |
As a group, they contribute to the total, accessible space in the kitchen, which is beneficial for meal preparation, multiple users, and various other activities. It is helpful in small kitchens where space is at a premium, as previously mentioned. The benefits aren't significant since they can be customised to match the user's demands and the available space in their environment.
Stainless Steel Kitchen Designs
Kitchens made of steel are stylish, modern, extremely reliable, and easy to keep clean. They have an industrial and professional appearance suited for homeowners with practical and stylish preferences.
21. High Gloss Stainless Steel Kitchen Design Elegance
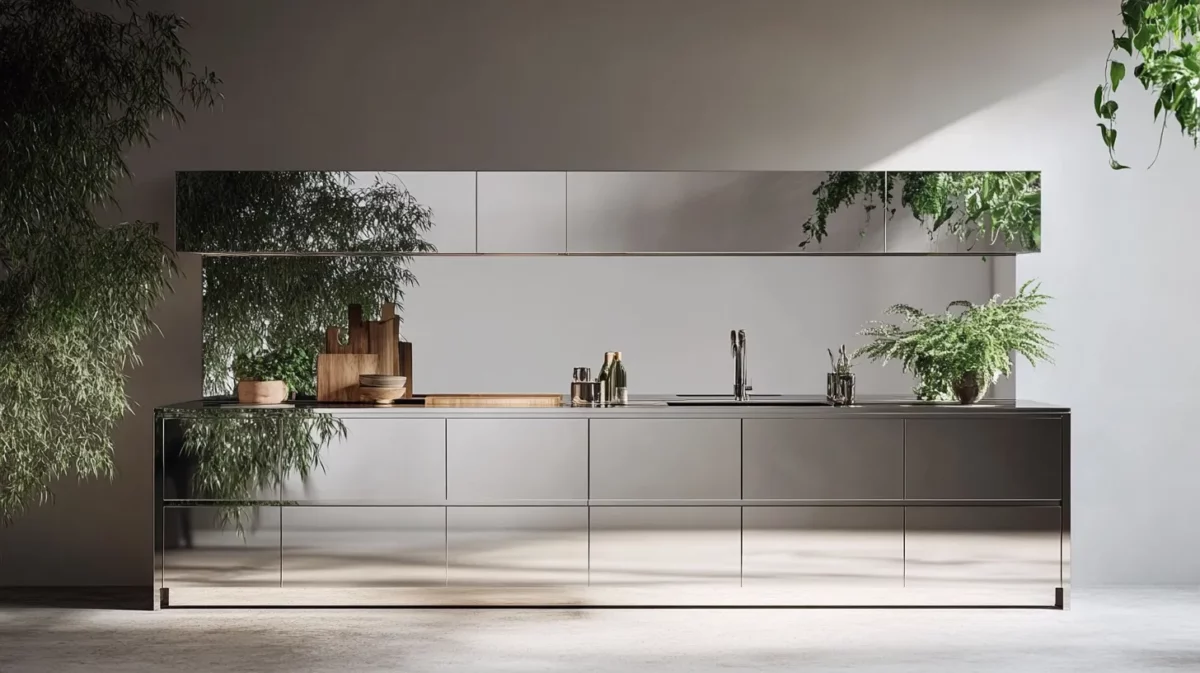
All stainless cabinets with a mirrored finish offer an elegant, contemporary look that is both stylish and efficiently utilitarian. The durable stainless steel finish handle-less cabinets make this a fantastic contemporary choice.
| Parameters | Details |
| Colour Scheme | Metallic silver with mirrored finishes |
| Countertops | Stainless steel or granite |
| Furniture | Handle-less stainless steel cabinets, drawers, and shelves |
| Materials | Stainless steel cabinets, tempered glass, metal handles |
| Style | Elegant, contemporary, utilitarian |
| Layout | Modular layout with full-height cabinets for storage efficiency |
Price range: ₹1,50,000 - ₹4,50,000
22. Matte Industrial Steel Kitchen Design Idea
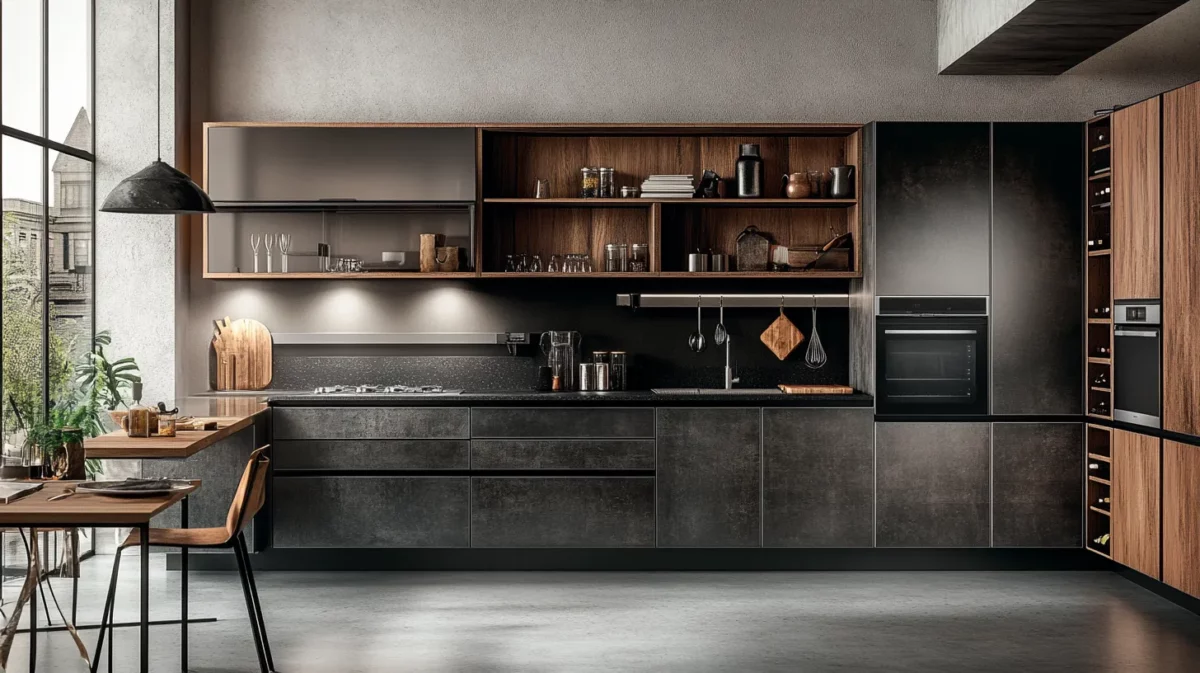
A combination of black granite and matte steel cabinets provides an edgy, industrial-style kitchen space. Perfect for urban setups, this layout features providing shelving, stainless steel cabinets and modern appliance storage facilities.
| Parameters | Details |
| Colour Scheme | Matte black, grey, and metallic tones |
| Countertops | Black granite or concrete |
| Furniture | Matte steel cabinets, open shelves, modern appliance storage |
| Materials | Steel cabinets, granite countertops, metal shelving |
| Style | Industrial, edgy, urban |
| Layout | Modular layout maximising vertical and horizontal storage |
Price range: ₹1,50,000 - ₹3,00,000
23. Stainless Steel Modular Kitchen Design

Due to their minimal care requirements, corrosion resistance, and ability to be customised to fit individual needs, stainless steel kitchen designs are highly user-friendly and popular choices. The bulk of the storage and the oven may be included inside the wall unit, conserving important floor space. The fact that these kitchens are ecologically friendly and long-lasting is their most significant advantage. A vintage vibe is created in these kitchens by using a wood-like kitchen design.
| Parameters | Details |
| Colour Scheme | Silver, metallic, or customizable with wood accents |
| Countertops | Stainless steel or composite |
| Furniture | Stainless steel wall units, integrated oven, storage cabinets |
| Materials | Stainless steel cabinets, wood-like laminate accents, and eco-friendly finishes |
| Style | Minimalist, durable, low-maintenance |
| Layout | Wall-mounted or modular layout saving floor space |
Price range: ₹280,000 – ₹750,000
Tropical Kitchen Designs
Tropical kitchens are nature-based, focusing on bright colours, natural materials, and light designs. This style provides warmth and freshness and is very much suited for people who would love to bring the outside in.
24. Bamboo Bliss Tropical Kitchen Design
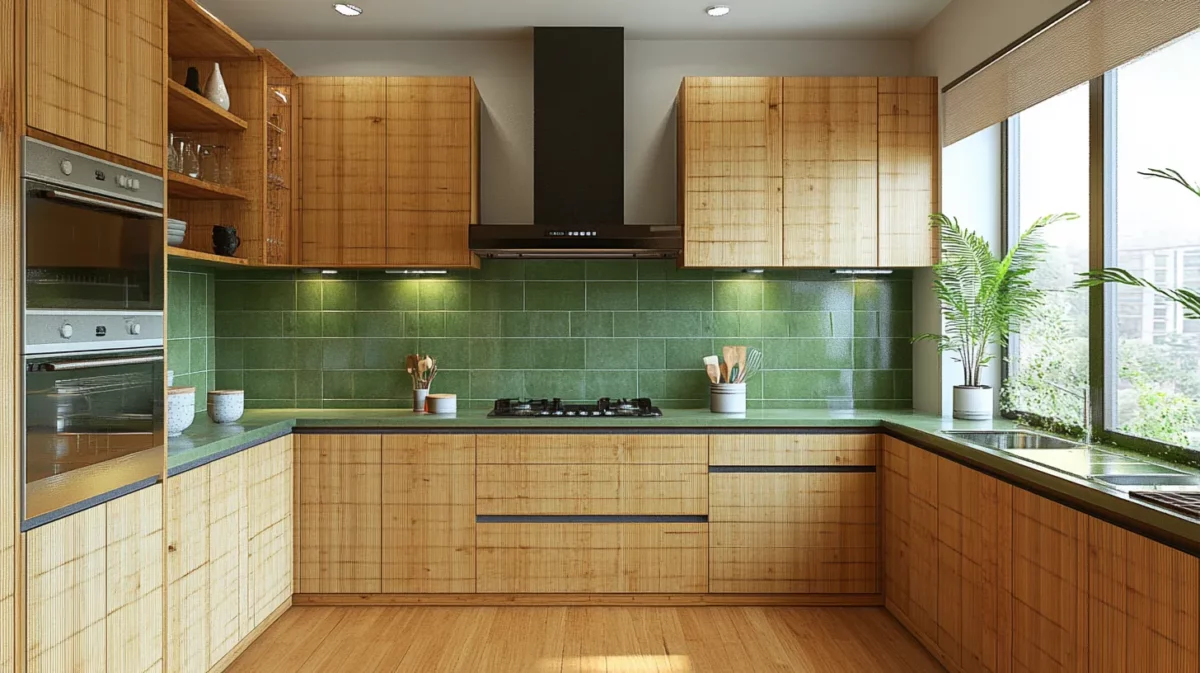
Using bamboo cabinets and green tiles showcases the design's natural and warm tone. It effortlessly combines nature and functionality while emitting a warm aura and an inviting atmosphere.
| Parameters | Details |
| Colour Scheme | Natural bamboo shades, green accents, earthy tones |
| Countertops | Granite, quartz, or stone with green/neutral hues |
| Furniture | Bamboo cabinets, open shelving, drawers |
| Materials | Bamboo wood, ceramic tiles, and eco-friendly finishes |
| Style | Tropical, natural, warm, inviting |
| Layout | Modular layout incorporating nature-inspired storage |
Price range: ₹1,50,000 - ₹4,00,000
25. Coastal Vibes Tropical Kitchen Design
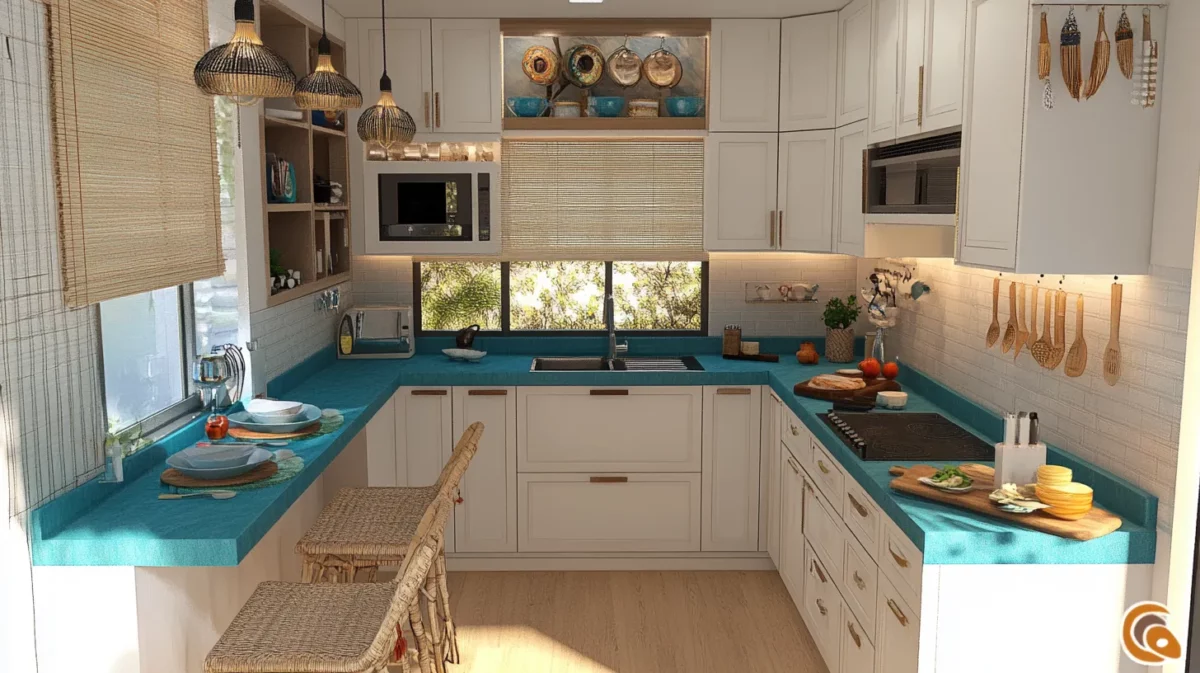
This design features white cabinets, sea blue countertops, and rattan fixtures, creating a coastal getaway feel. This layout emphasises airiness, allowing in ample natural light and incorporating open spaces for easy storage.
| Parameters | Details |
| Colour Scheme | White, sea blue, rattan brown |
| Countertops | Sea blue quartz or granite |
| Furniture | White cabinets, rattan drawers, open shelving |
| Materials | MDF/plywood cabinets, rattan fixtures, stone or quartz countertops |
| Style | Coastal, airy, bright, open |
| Layout | Open-plan layout with easy access to storage and natural light |
Price range: ₹3,00,000 - ₹8,00,000
26. Tropical Indian Modular Kitchen Design
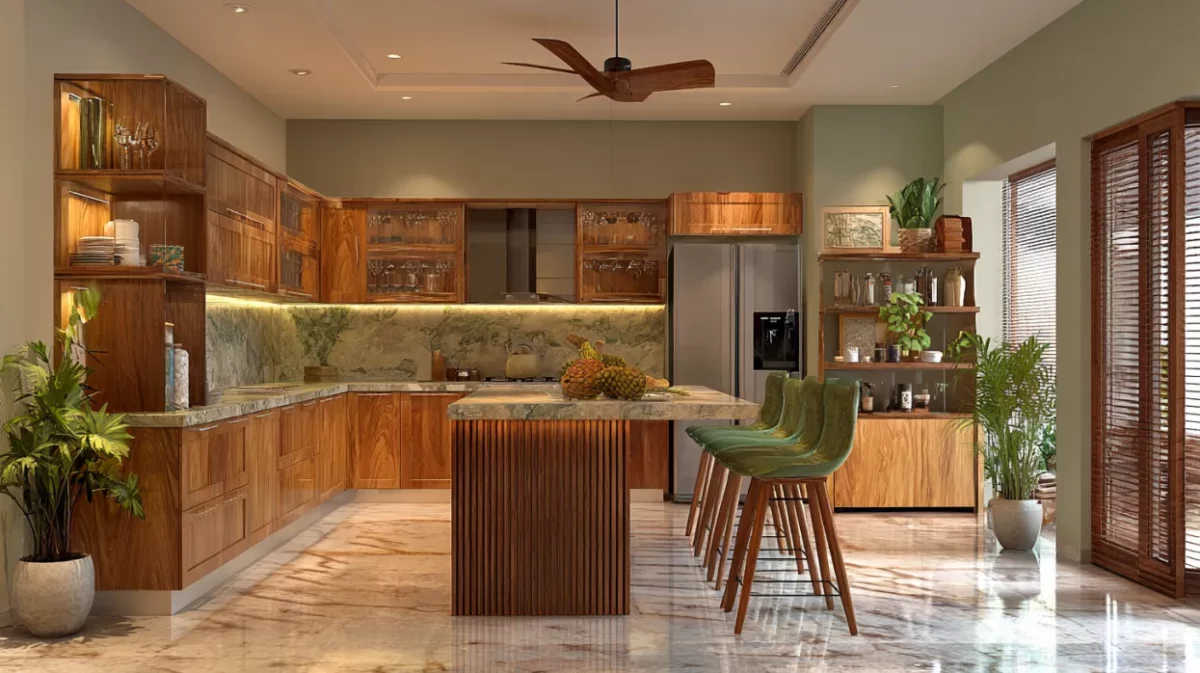
The tropical theme for a kitchen is currently fashionable, and it also helps create a more relaxing ambience in the area. A unique feature of tropical interiors is the incorporation of traditional designs and beautiful carvings on wood, often combined with tropical vegetation to create a visually pleasing environment.
| Parameters | Details |
| Colour Scheme | Natural wood tones, earthy greens, tropical hues |
| Countertops | Stone, concrete, or wood-finished countertops |
| Furniture | Carved wooden cabinets, open shelving, and drawers |
| Materials | Teak, mango wood, bamboo, stone, concrete, and eco-friendly finishes |
| Style | Tropical, traditional, organic, vacation-home inspired |
| Layout | Modular layout with open spaces, enhanced with natural lighting |
Kitchen With Material Finishing
Kitchens with material finishes such as wood, stone, and concrete look stunning in the interior, giving additional details and personal faux finishes. These designs utilise raw materials, giving the kitchen an exquisite, organic look.
27. Concrete Modernity Modular Kitchen Design
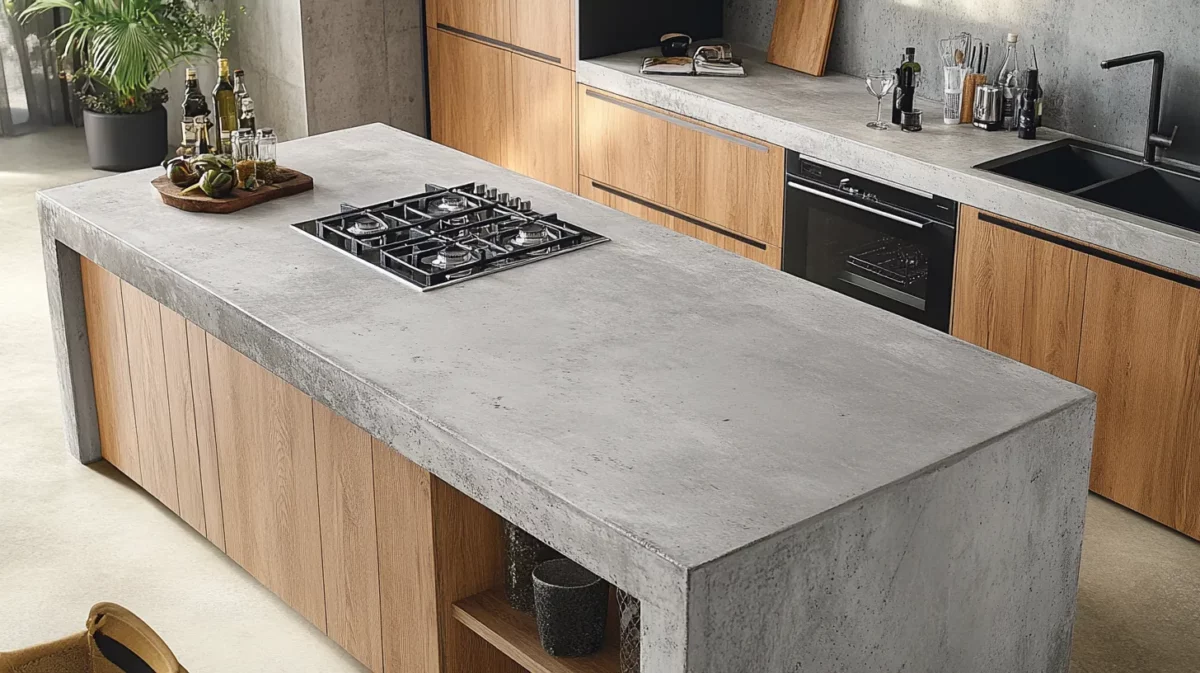
Polished concrete countertops with light wood cabinets create a great, appealing, minimalist, and classy design. While the concrete finish adds to the edgy design, the top-end appliances and unique layouts improve usability.
| Parameters | Details |
| Colour Scheme | Light wood and grey concrete tones |
| Countertops | Polished concrete |
| Furniture | Light wood cabinets, drawers, and open shelves |
| Materials | Oak or maple wood, concrete, steel hardware |
| Style | Minimalist, classy, modern |
| Layout | Modular layout with top-end appliances and efficient workspace |
Price range: ₹2,50,000 - ₹5,00,000
28. Marble Elegance Modular Kitchen Design
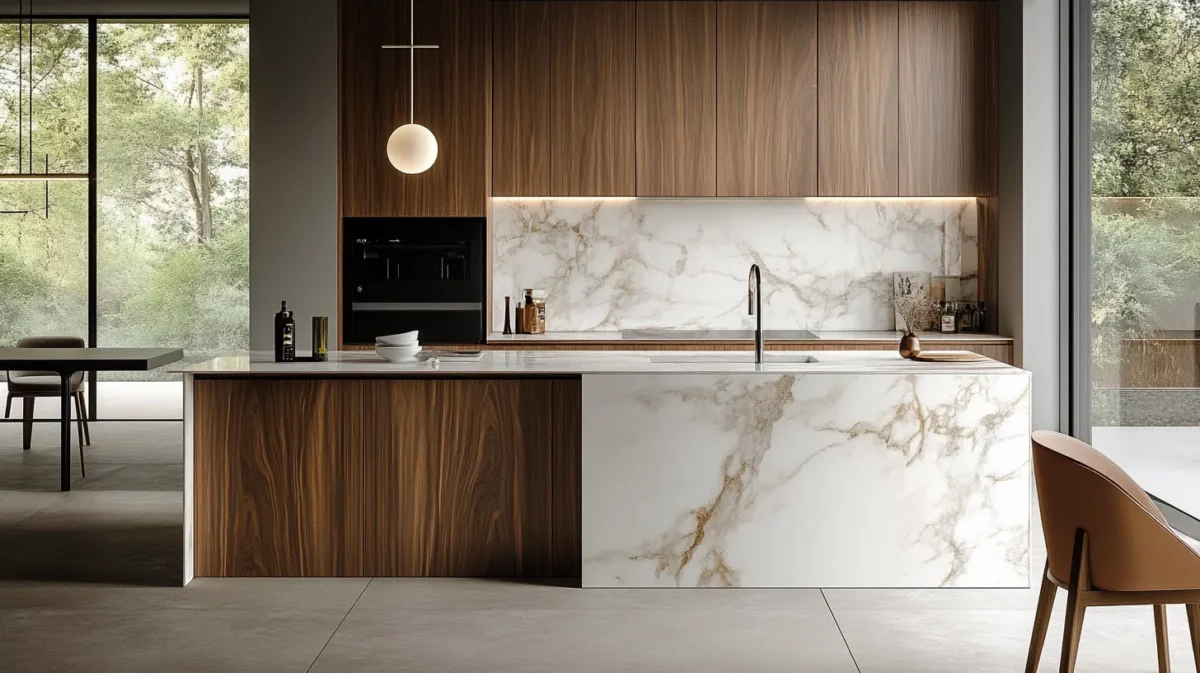
The walnut cabinetry and marble countertops are considered luxurious and timeless by many. This features contemporary modular units and is minimalist yet timeless. It offers high customizability as well.
| Parameters | Details |
| Colour Scheme | Walnut brown cabinets, white or beige marble countertops |
| Countertops | Marble |
| Furniture | Modular walnut cabinets, drawers, and shelves |
| Materials | Walnut wood, marble, metal fixtures |
| Style | Luxurious, timeless, minimalist |
| Layout | Modular layout with customizable units for functionality and aesthetics |
Price range: ₹6,00,000 - ₹12,00,000
29. Material Finishing Modular Kitchen Designs
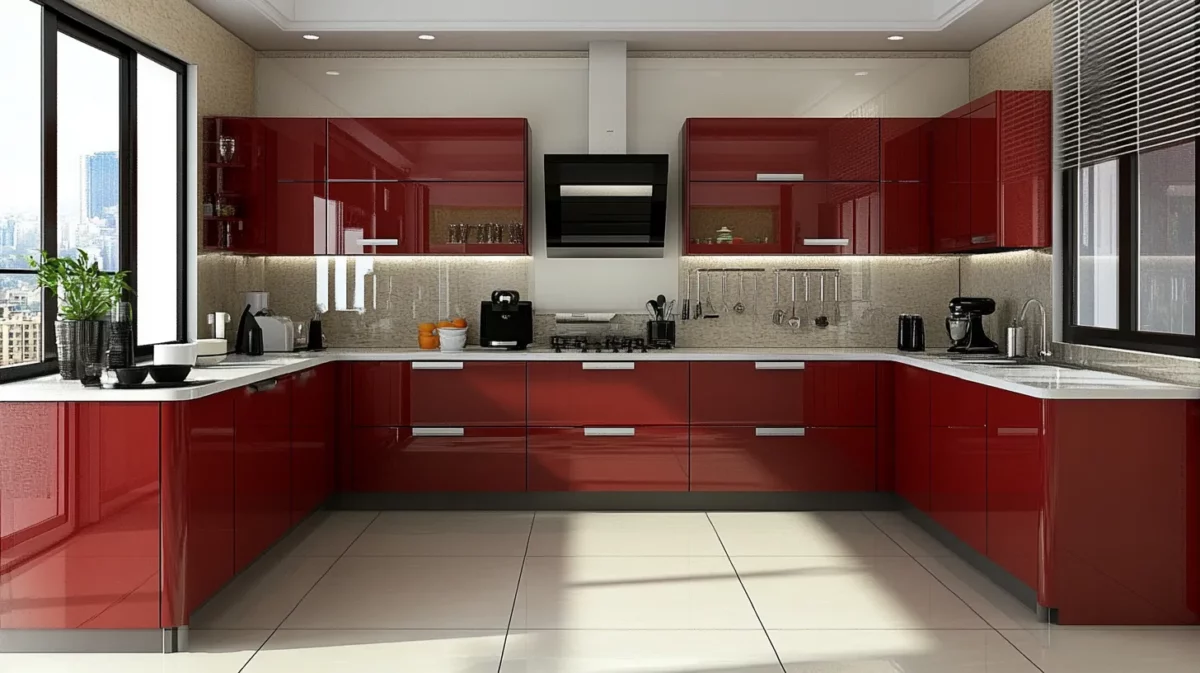
Lyrical and straightforward design elements are included in the kitchen, complemented by natural materials and wood. Metals, wood, marble, granite, and innovative technology are used to achieve this aesthetic.
| Parameters | Details |
| Colour Scheme | Dark tones with contrast highlights |
| Countertops | Marble, granite, or engineered stone |
| Furniture | Cabinets, drawers, pantry units, customised modular sections |
| Materials | Wood, metal, marble, granite, modern tech-enabled fittings |
| Style | Elegant, luxurious, modern, customised |
| Layout | Modular layout allowing personalised division of cooking, eating, and storage areas |
The eating area, the cooking area, the sink area, and other kitchen sections can all be customised to meet your specific ideas and designs. You can also have your vision for how your customised product should look implemented in this manner. The use of dark tones in the latest modular kitchen designs, combined with contrast, creates a luxurious and elegant appearance.
Latest Modular Kitchen Design Ideas of 2026
There is quite steady growth in the adoption of newer modular kitchen design ideas, which focus not only on the look of the kitchen but also on its purpose of combining modern attributes with eco-friendly components and technologies. Such styles showcase the combination of new and minimalist styles, making the kitchen spaces' styling practical.
30. Smart Storage Latest Design of Modular Kitchen
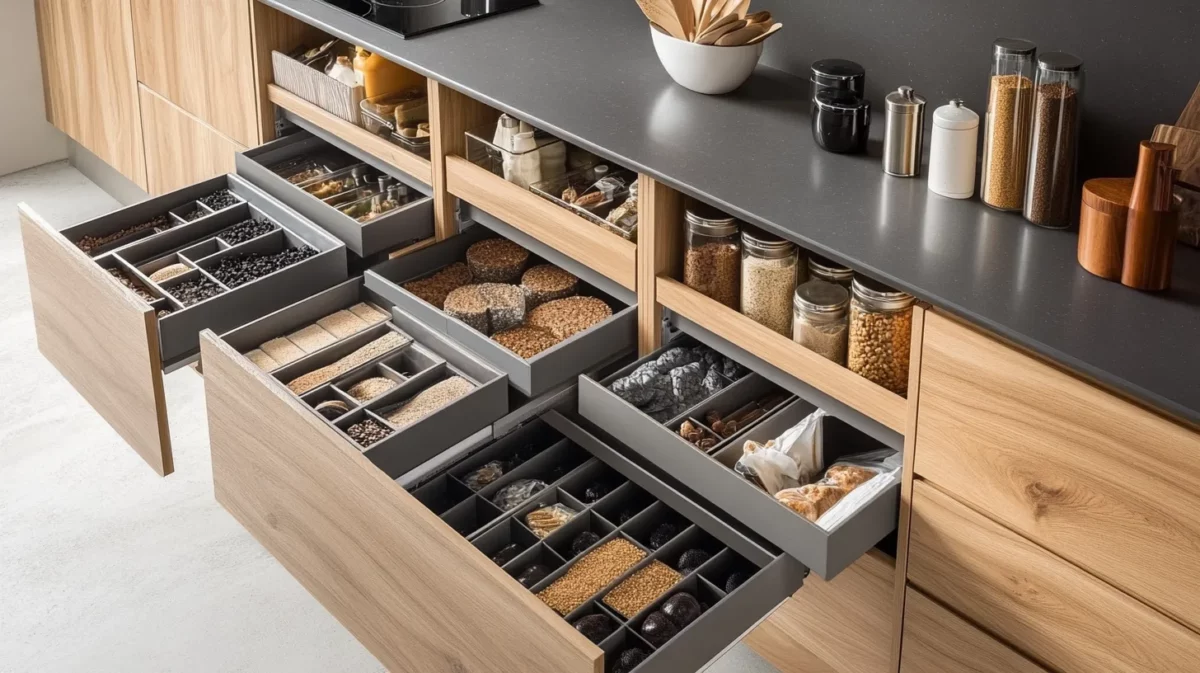
A sleek design featuring pull-out drawers, hidden compartments, and vertical storage solutions. The add-ons in this layout feature pantry organisers, pull-out drawers, corner units, and much more. Most accessories in this unit also feature pull-out trays.
| Parameters | Details |
| Colour Scheme | Neutral tones like white, grey, or beige |
| Countertops | Granite, quartz, or engineered stone |
| Furniture | Pull-out drawers, corner units, pantry organisers, hidden compartments |
| Materials | Wood, MDF, metal, composite materials |
| Style | Modern, practical, space-saving, efficient |
| Layout | Modular layout with vertical storage solutions and hidden compartments |
Price range: ₹1,50,000 - ₹4,00,000
31. Modern U-Shaped Kitchen with Ambient LED Lighting
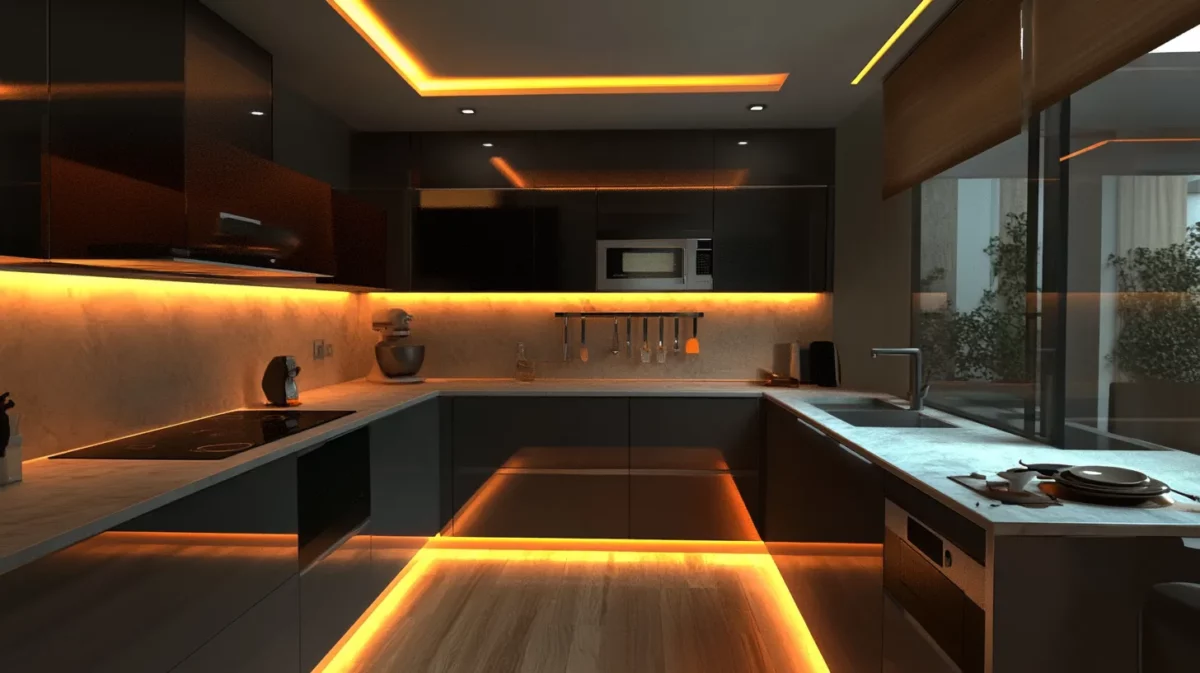
This sleek and contemporary U-shaped kitchen design strikes a perfect balance between functionality and style. The striking feature is the use of warm ambient LED lighting under the cabinets, on the ceiling, and along the floor skirting, creating a glowing effect that elevates the entire space. The glossy dark cabinetry paired with light marble countertops adds contrast and sophistication.
| Parameters | Details |
| Colour Scheme | Dark glossy cabinets, warm amber LED lighting, light marble countertops, and light wood flooring |
| Countertops | Durable light marble finish with smooth texture |
| Furniture | Built-in cabinets, overhead storage, concealed appliances, and minimal counter seating |
| Materials | Glossy laminate/veneer, marble/granite, glass windows, wood-textured flooring |
| Style | Modern contemporary with luxury appeal and ambient LED highlights |
| Layout | U-shaped layout with efficient work triangle and ample storage space |
Estimated Price: ₹3,50,000 - ₹10,00,000
Small Modular Kitchen Design Ideas
Small modular kitchen units are designed in core and peripheral modules to maximize space without compromising the beauty of the kitchen and its appliances. These designs emphasize layout efficiency, considerable storage, and suitable materials for small spaces.
32. Compact L Shape Modular Kitchen Design
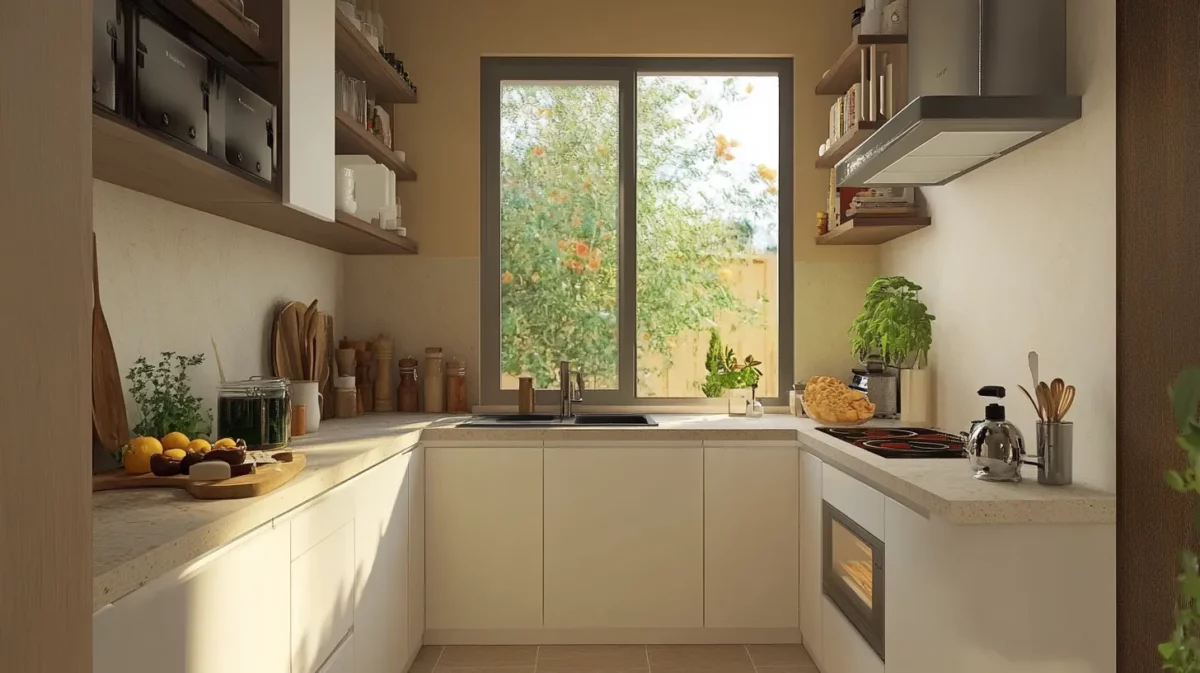
This features efficient corner cabinetry and open shelving for easy access. It is perfect for small spaces as it uses corners very efficiently. It also features durable countertops and innovative storage solutions, and can be made from materials such as laminates and acrylic.
| Parameters | Details |
| Colour Scheme | Light neutrals to make the space appear larger |
| Countertops | Laminates, acrylic, or engineered stone |
| Furniture | Corner cabinets, open shelving, compact drawers |
| Materials | MDF, laminates, acrylic, wood |
| Style | Space-efficient, functional, modern |
| Layout | L-shape with efficient corner utilisation for small spaces |
Price range: ₹80,000 - ₹1,50,000
33. Minimalistic U-Shape Small Kitchen Design
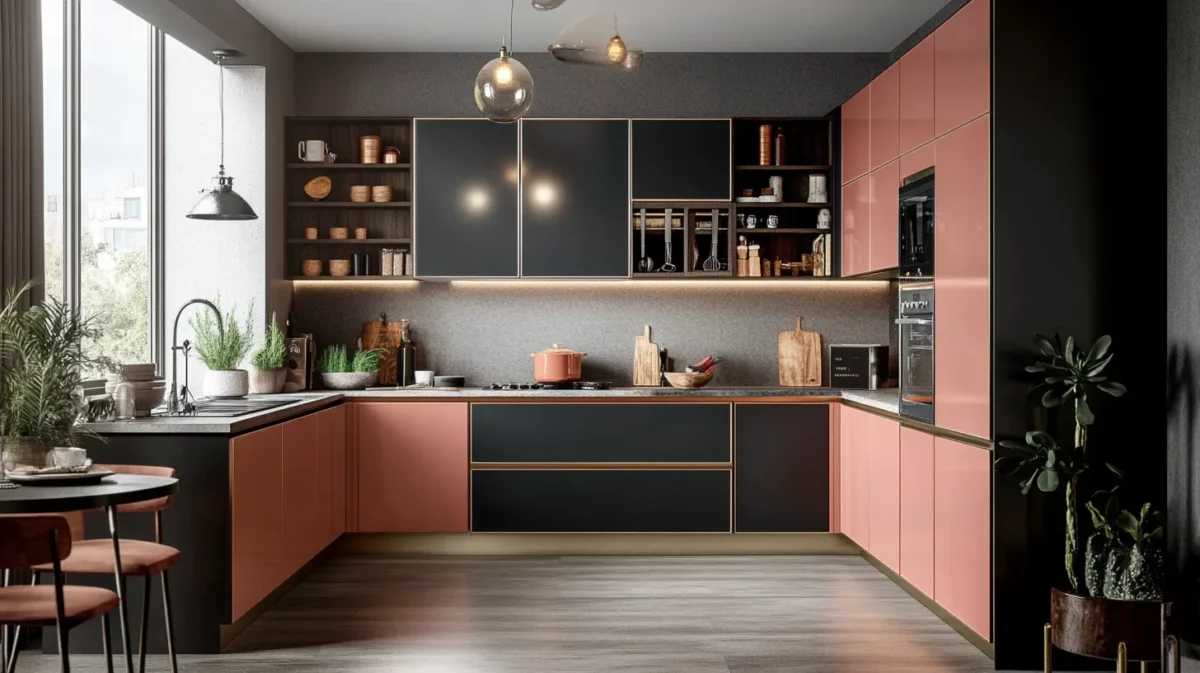
This unique design utilises vertical space with an overhangead cabinets and modern finishes. It features sleek cabinets and countertops and includes corner pull-outs. All these add-ons make this a great option if you are low on space.
| Parameters | Details |
| Colour Scheme | White, grey, or muted tones |
| Countertops | Laminates or quartz |
| Furniture | Overhead cabinets, corner pull-outs, compact drawers |
| Materials | MDF, laminates, acrylic |
| Style | Minimalist, sleek, vertical-space optimised |
| Layout | U-shape with vertical storage and compact design |
Price range: ₹1,50,000 - ₹3,00,000
Low-Budget Small Space Modular Kitchen Design Ideas
Most low-budget small-space modular kitchen designs are practical and economical and still make a statement. These kinds of kitchens are constructed to be fitted into small areas but provide efficient use of the space and materials available.
Price range: ₹100,000 – ₹400,000.
34. Economical Parallel Small Kitchen Design
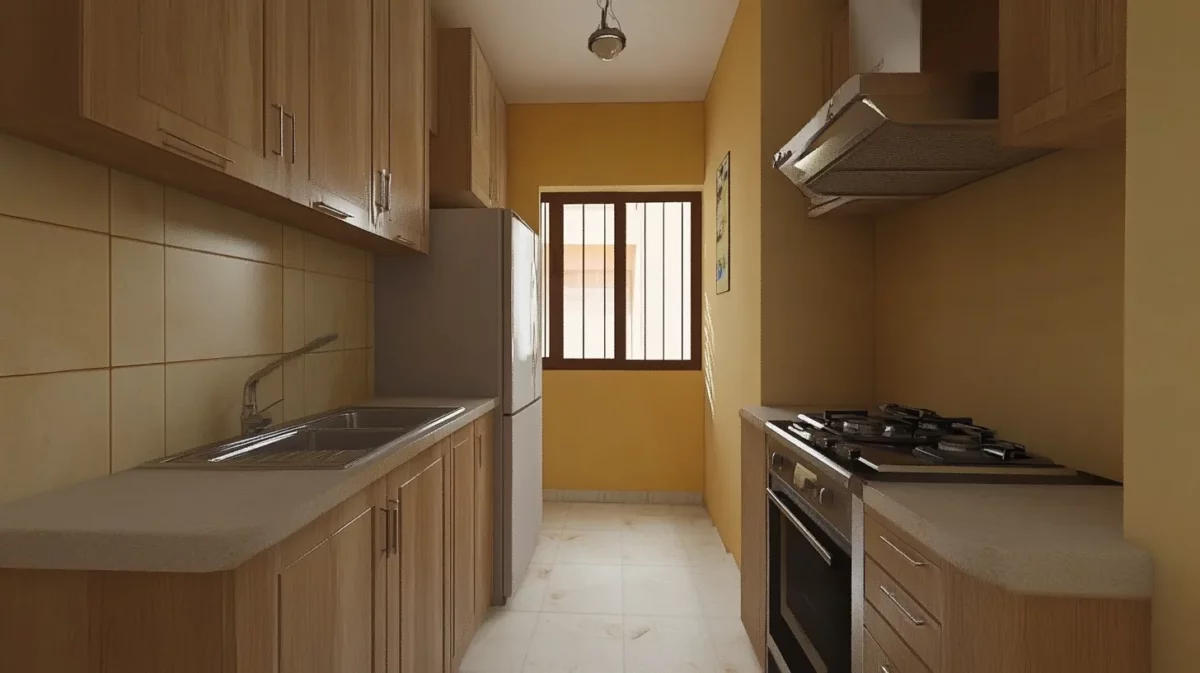
A simple, functional design with basic wood finishes and minimal cabinetry. This layout incorporates space-saving features, accommodating fittings such as the stove and sink, along with an energy-efficient refrigerator and oven.
| Parameters | Details |
| Colour Scheme | Neutral or basic wood tones |
| Countertops | Laminates or basic stone |
| Furniture | Minimal cabinetry, drawers, and storage units |
| Materials | Plywood, MDF, laminates |
| Style | Functional, practical, budget-friendly |
| Layout | Parallel layout with space-saving features for small kitchens |
Price range: ₹50,000 - ₹1,20,000
35. Budget-Friendly U-Shape Small Kitchen
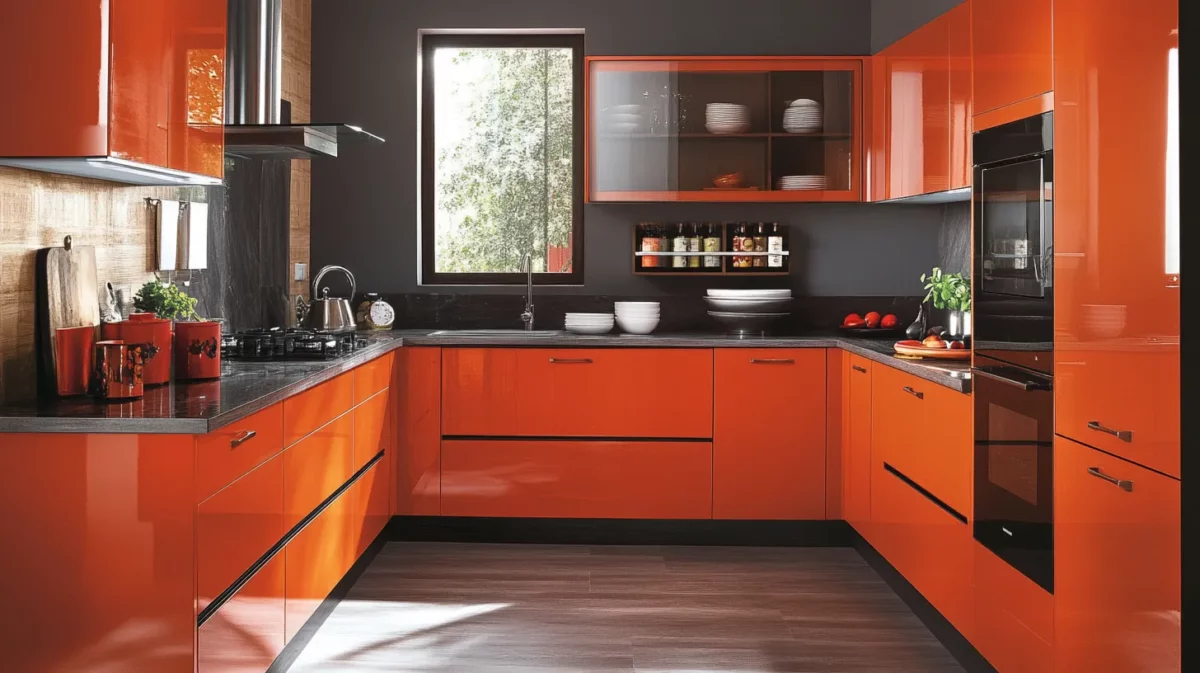
This solution utilises durable laminate for the countertops, particleboard for the cabinets, and MDF as well. Even after using numerous budget-friendly options, this layout works wonders if you are looking to make the most of small spaces.
| Parameters | Details |
| Colour Scheme | Neutral or soft tones |
| Countertops | Laminates |
| Furniture | Particleboard cabinets, MDF drawers, compact storage |
| Materials | Laminates, MDF, particleboard |
| Style | Practical, space-efficient, budget-conscious |
| Layout | U-shape with compact design and functional storage |
Price range: ₹,50,000 - ₹1,00,000
Small Space Small Modular Kitchen Design Ideas
Small space Small modular kitchen designs tend to utilize the kitchen space area almost to the last corner. These designs incorporate multi-purpose units and compact appliances, thus ideal for apartments or small houses.
36. Open Shelving Small Modular Kitchen Design
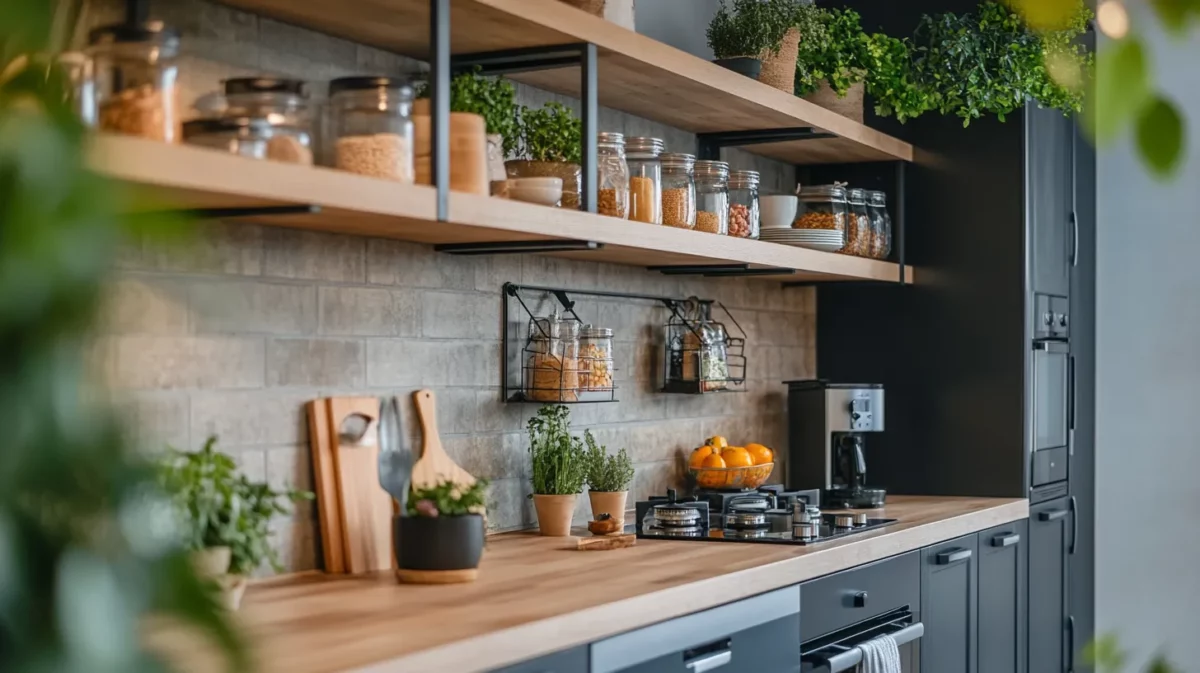
This design maximises vertical space with open shelves and compact cabinets, allowing for a more streamlined look. It perfectly couples aesthetics and maximises accessibility as it is compact yet functional. It does not miss out on features like a chimney, hob, sink, and storage compartments.
| Parameters | Details |
| Colour Scheme | White or light shades fora spacious feel |
| Countertops | Laminates or quartz |
| Furniture | Open shelves, compact cabinets, small drawers |
| Materials | Wood, MDF, laminates |
| Style | Functional, airy, modern |
| Layout | Open shelving with vertical storage for small spaces |
Price range: ₹60,000 - ₹1,20,000
37. Compact U-Shape Modular Kitchen Design
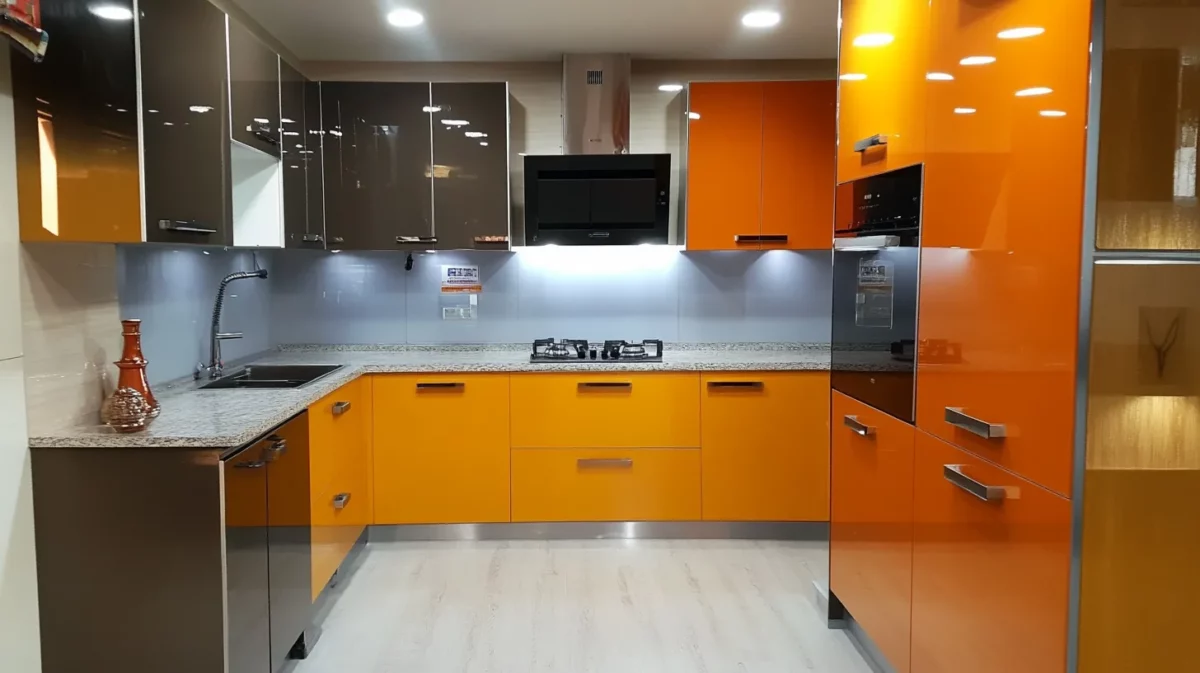
This layout features efficient space utilisation with hidden storage and foldable countertops. It also features overhead storage solutions and showcases the use of materials such as acrylics, laminates, and wood.
| Parameters | Details |
| Colour Scheme | Neutral shades, soft tones |
| Countertops | Laminates, acrylic, or quartz |
| Furniture | Overhead cabinets, hidden storage, foldable countertops |
| Materials | Acrylic, laminates, wood, MDF |
| Style | Space-efficient, practical, modern |
| Layout | U-shape with hidden storage and foldable surfaces for compact areas |
Price range: ₹1,20,000 - ₹2,50,000
Modular Kitchen Design for Parallel Kitchen
Parallel modular kitchen designs can be a perfect fit in long spaces where the two-wall straight kitchen design is more functional. It provides more surface area and easy reach for electrical appliances, making it a good kitchen for a professional cook.
38. Modern Galley Parallel Modular Kitchen Design
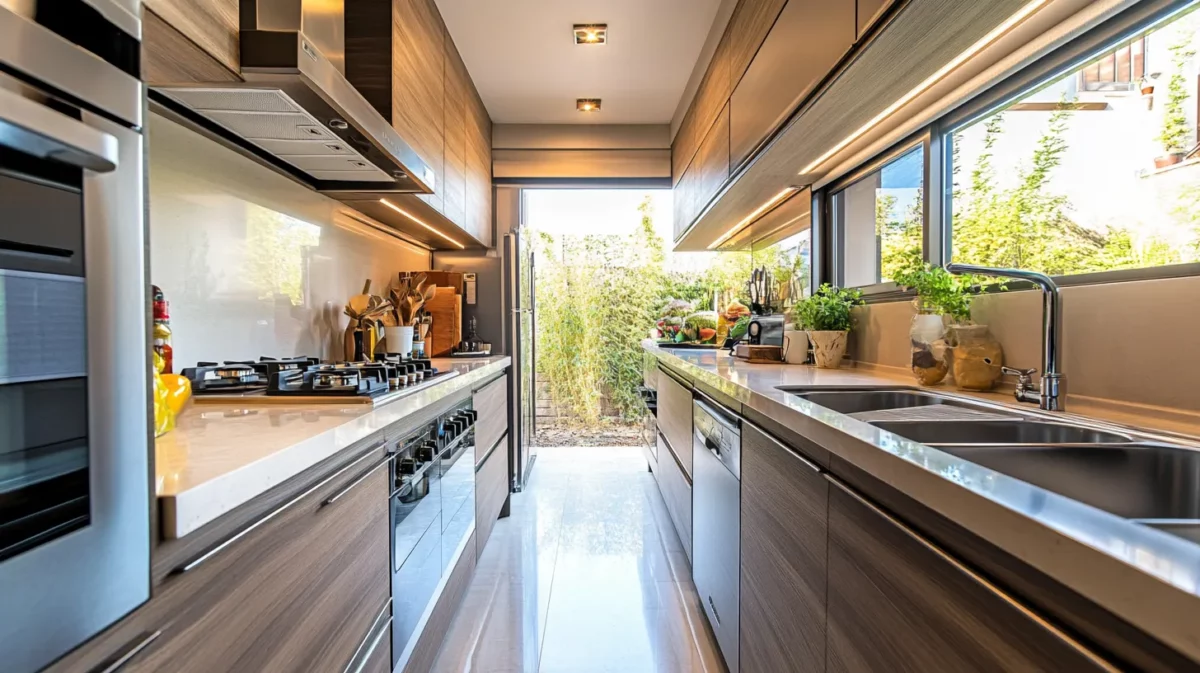
This includes sleek stainless-steel appliances and minimalist cabinetry. It comes with various finishes, such as quartz countertops and glossy laminates, and also features integrated accessories to improve efficiency with style.
| Parameters | Details |
| Colour Scheme | Neutral tones with metallic accents |
| Countertops | Quartz, granite, or engineered stone |
| Furniture | Minimalist cabinets, drawers, and shelves |
| Materials | Stainless steel, laminates, wood, glass |
| Style | Sleek, modern, functional |
| Layout | Galley parallel layout with integrated accessories for efficiency |
Price range: ₹1,50,000 - ₹4,00,000
39. Open Parallel Modular Kitchen Design
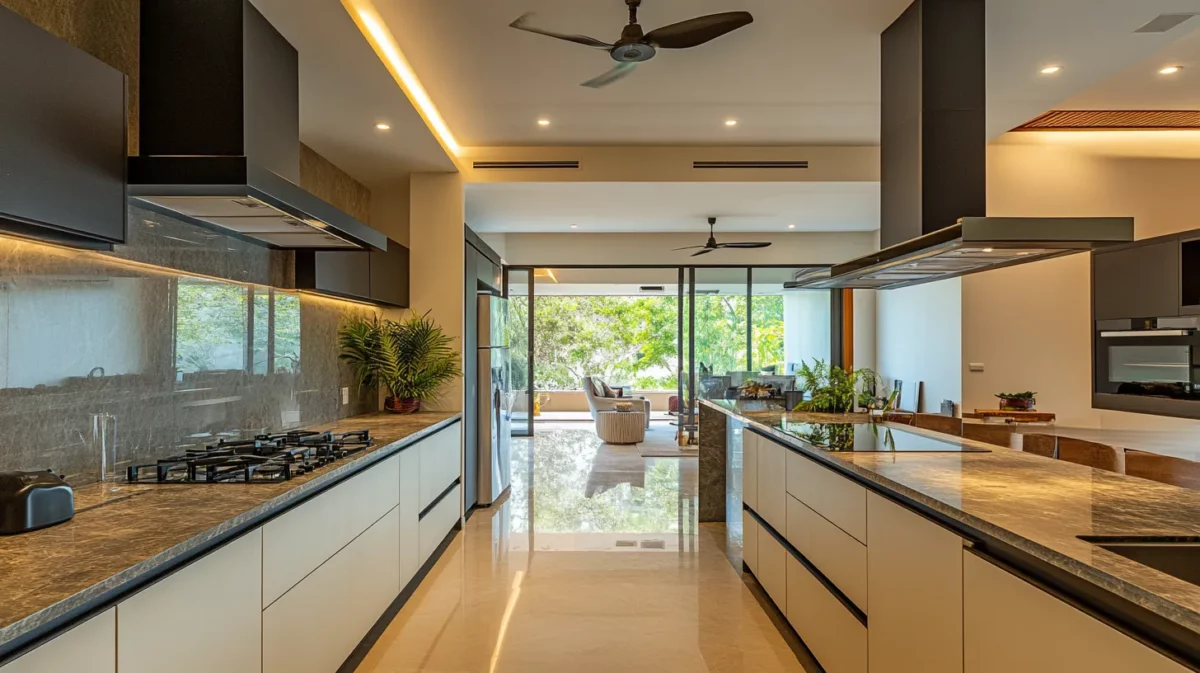
Featuring two parallel islands for cooking and prep work, this layout helps seamlessly blend into the living area. It features strong countertops, customizable cabinets, and built-in appliances, such as the oven.
| Parameters | Details |
| Colour Scheme | Neutral or dual tones for visual appeal |
| Countertops | Granite, quartz, or solid surfaces |
| Furniture | Parallel islands, built-in cabinets, and drawers |
| Materials | Wood, laminates, metal, and engineered stone |
| Style | Open, modern, functional |
| Layout | Parallel islands for cooking and prep, seamless integration with the living area |
Price range: ₹1,50,000 - ₹3,00,000
Semi Modular Kitchen Design Ideas
A semi-modular kitchen design contains built-in modular units and site-built cabinetry. Most people looking for affordability without sacrificing individuality tend to appreciate it, as they can customise the design when acquiring units.
40. Customizable L Shape Semi-Modular Kitchen Design
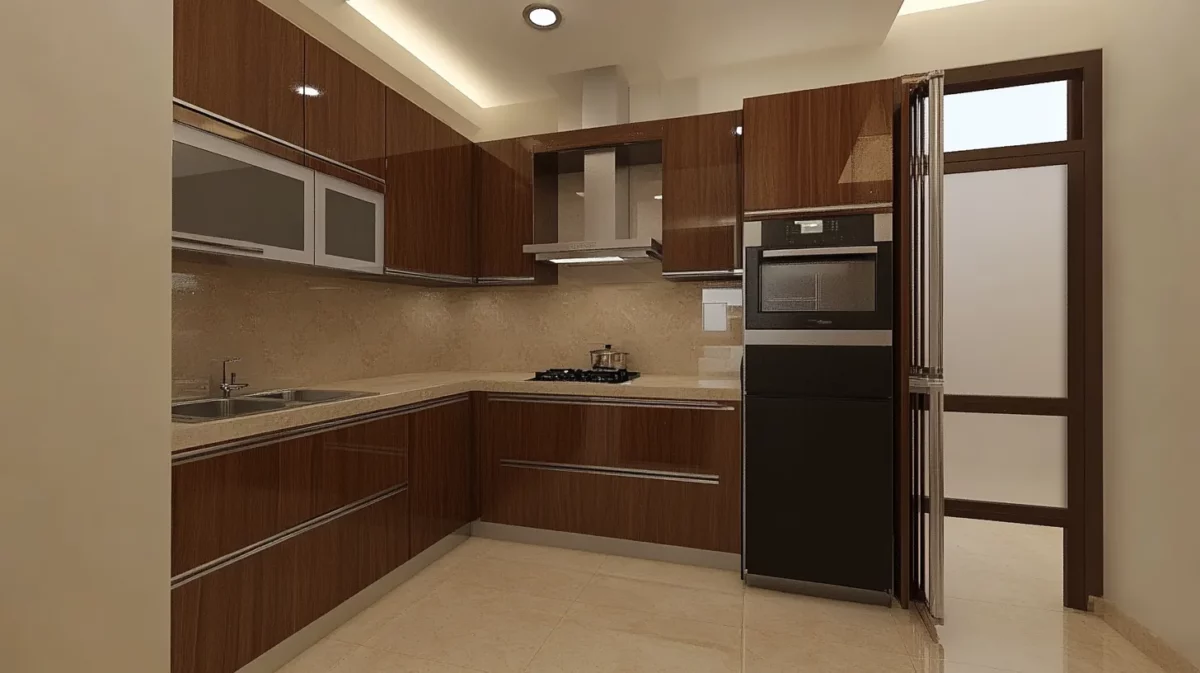
This combines ready-made base cabinets with custom-built top cabinets. Semi-Modular personal touch. It utilises two adjacent walls brilliantly, providing the best space-to-utility ratio. It is built to accommodate flexible requirements, featuring custom space options, modern appliances, and classy countertops.
| Parameters | Details |
| Colour Scheme | Neutral or custom colours |
| Countertops | Granite, quartz, or solid surface |
| Furniture | Semi-modular cabinets (base modular, top custom-built) |
| Materials | Wood, MDF, laminates |
| Style | Flexible, semi-modular, personalised |
| Layout | L-shape with efficient use of two adjacent walls |
Price range: ₹80,000 - ₹2,50,000
41. Flexible U-Shape Semi Modular Kitchen Design
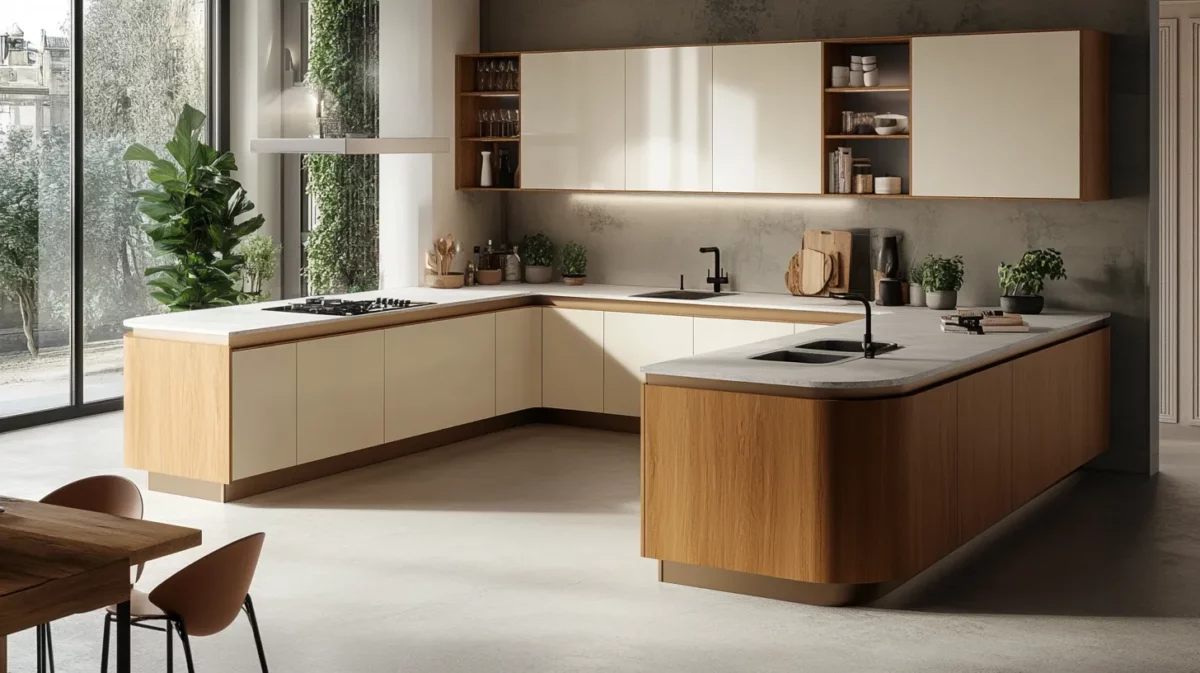
This features a blend of modular and personalised sections to fit unique spaces, enhancing storage capabilities and functionality thanks to its U-shaped design. This flexible design allows for easy switching between stations, promoting a smooth workflow.
| Parameters | Details |
| Colour Scheme | Neutral tones or customizable |
| Countertops | Quartz, granite, or engineered stone |
| Furniture | Modular and personalised cabinets and drawers |
| Materials | Wood, laminates, MDF |
| Style | Flexible, functional, semi-modular |
| Layout | U-shape with adaptable workflow and enhanced storage |
Price range: ₹1,50,000 - ₹5,00,000
Open Modular Kitchen Design Ideas
In open modular designs, the kitchen is built in a way that integrates into the living or dining room space and makes the kitchen more appealing. Often, these designs include islands or peninsulas to encourage social interaction.
42. Open Plan U Shape Modular Kitchen Design
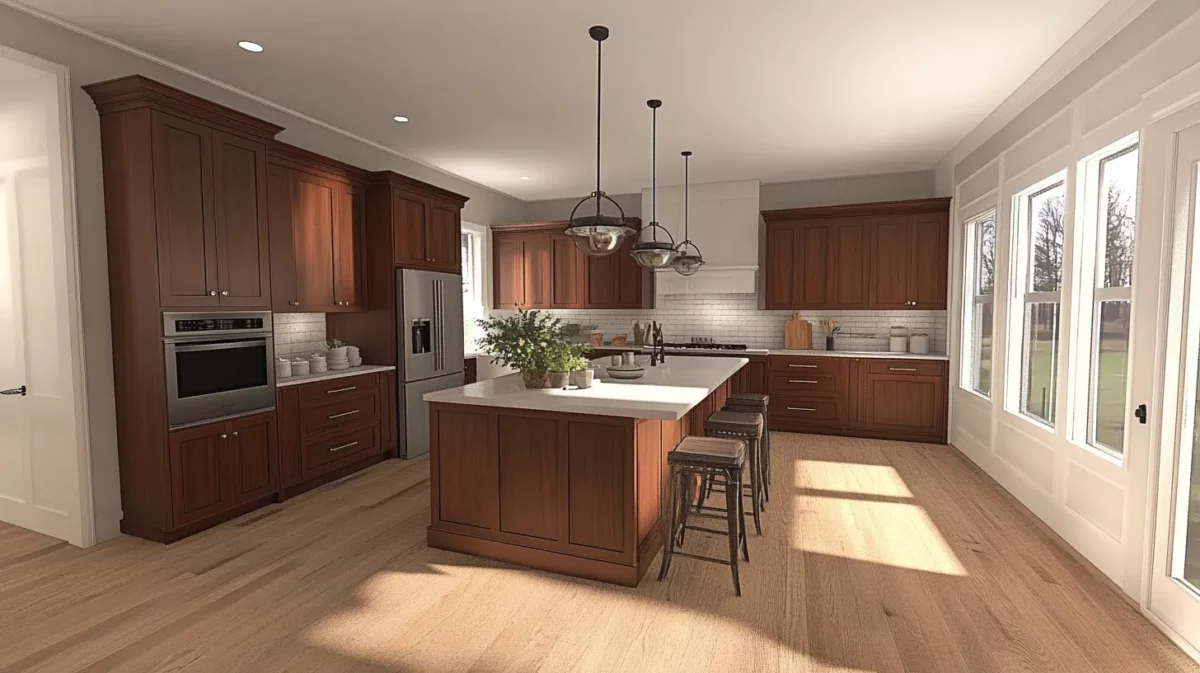
This design features a spacious open layout with a kitchen island as the focal point. The three-wall connected cabinets offer ample storage space as well. The optimum working triangle created with this layout enhances seamless workflow.
| Parameters | Details |
| Colour Scheme | Neutral shades with accent colours |
| Countertops | Granite, quartz, marble |
| Furniture | Three-wall connected cabinets, island unit |
| Materials | Wood, laminates, engineered stone |
| Style | Open-plan, modern, functional |
| Layout | U-shape with kitchen island, ample storage, optimised working triangle |
Price range: ₹2,50,000 - ₹6,00,000
43. Connected Open Modular Design
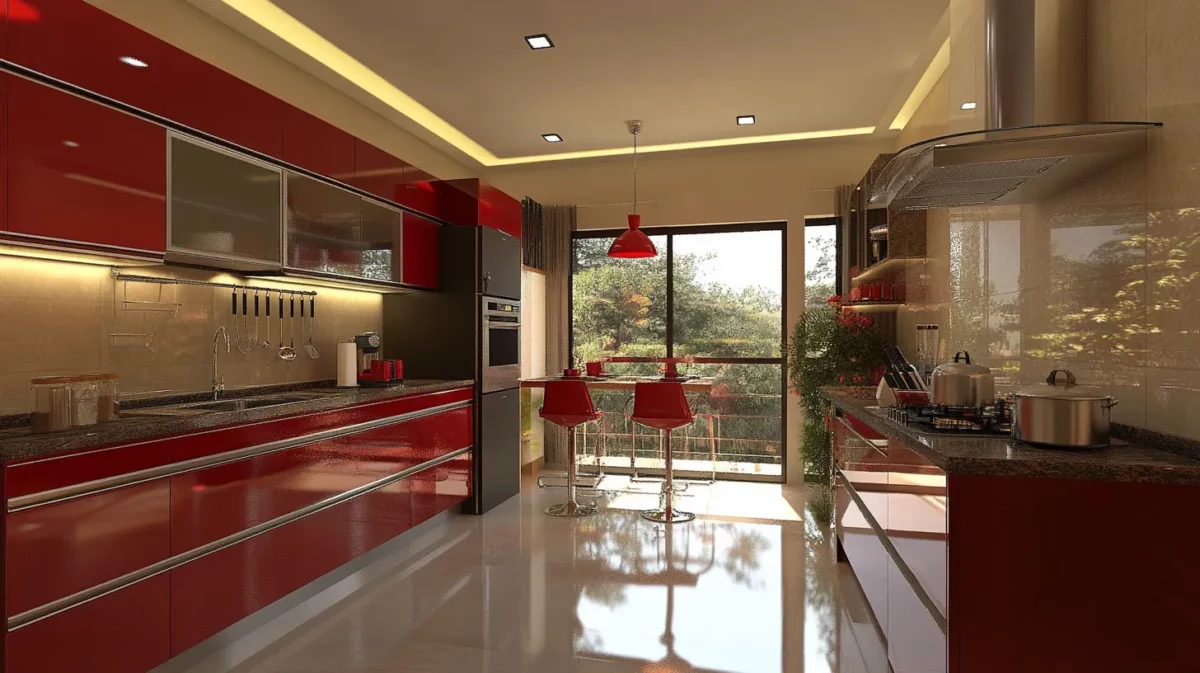
This includes a breakfast bar along with a separate cooking area. Additionally, it combines convenience, functionality, and efficient space utilisation. It also features smart appliances, voice-controlled lighting, touchless faucets, and much more.
| Parameters | Details |
| Colour Scheme | Neutral tones with metallic accents |
| Countertops | Quartz, granite, or engineered stone |
| Furniture | Breakfast bar, separate cooking area, cabinets |
| Materials | Wood, laminates, stainless steel |
| Style | Open-plan, smart, functional |
| Layout | Connected open layout with integrated appliances and touchless features |
Price range: ₹2,00,000 - ₹5,00,000
Readymade Modular Kitchen Designs
A readymade modular kitchen assembles and installs prefabricated or prefinished modules. Due to their quick installation and lower cost, these kitchens are available in readymade F75 systems with numerous designs and finishes.
44. Pre Assembled L Shape Modular Kitchen Design
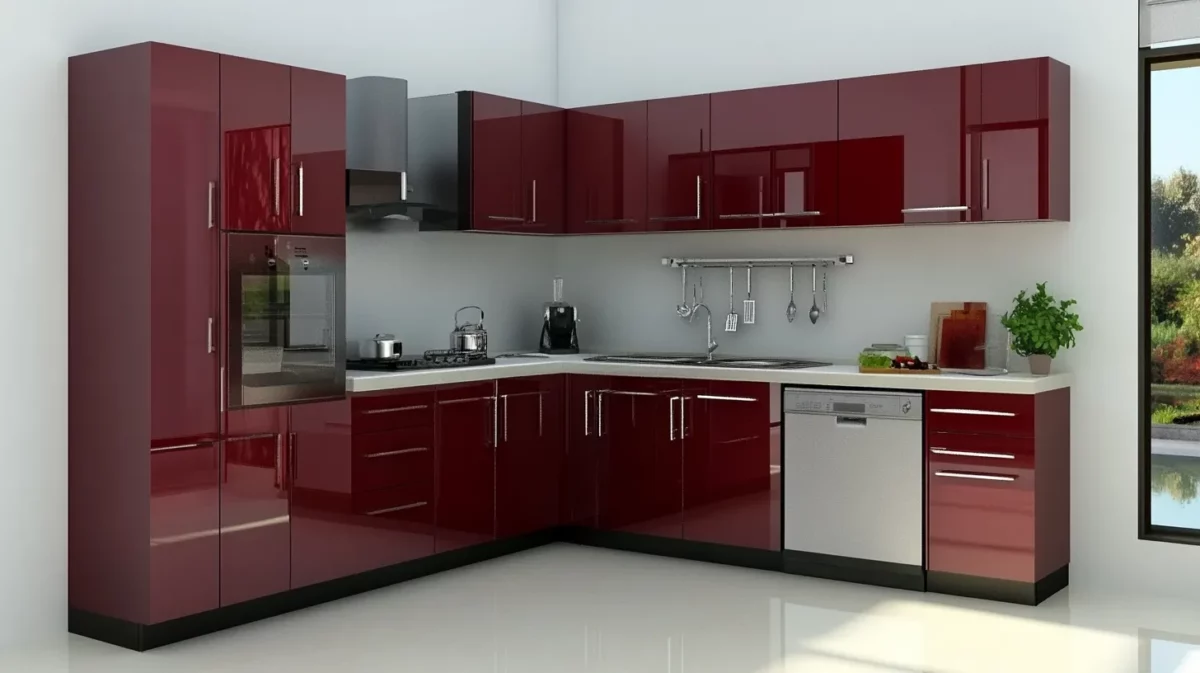
A cost-efficient design with ready-to-install cabinets and countertops, this layout offers high customizability to fit unique spaces. This comes in various finishes, utilising multiple materials simultaneously.
| Parameters | Details |
| Colour Scheme | Neutral or dual tones |
| Countertops | Granite, quartz, or laminate |
| Furniture | Ready-made cabinets and drawers |
| Materials | Laminates, MDF, engineered wood |
| Style | Cost-efficient, ready-to-install, customizable |
| Layout | L-shape with prefabricated modular units |
Price range: ₹80,000 - ₹2,50,000
45. Flat-Pack U-Shape Modular Kitchen Design
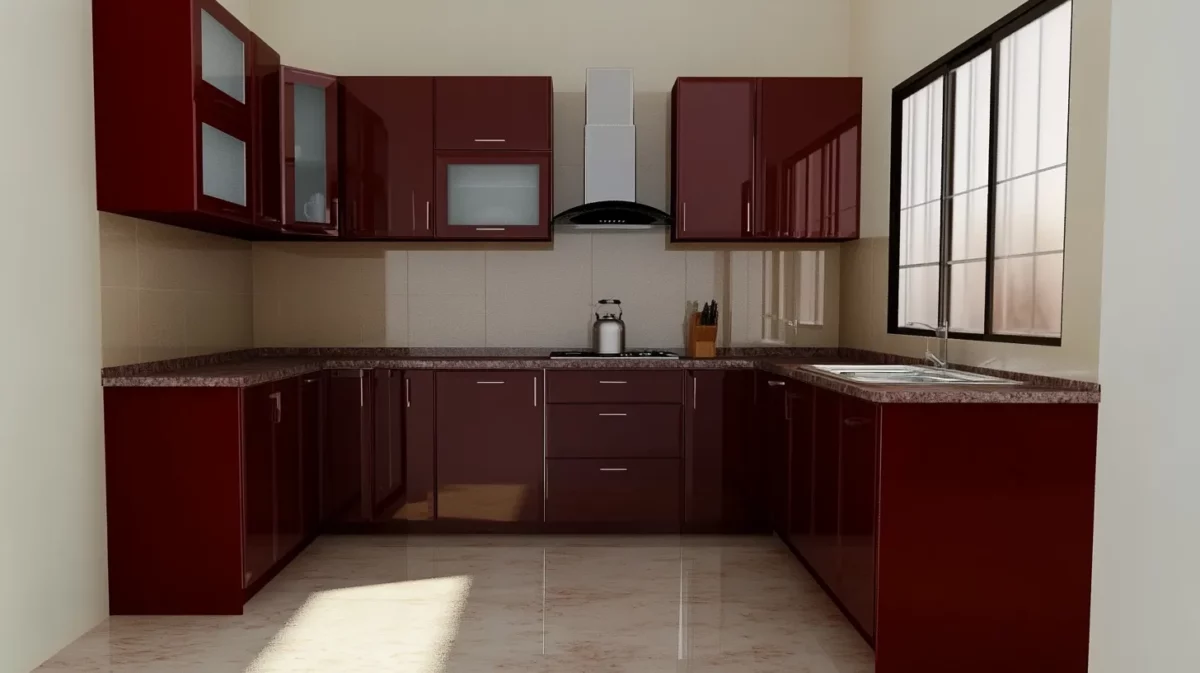
This layout utilises pre-fabricated modular units, offering considerable flexibility. It spans three adjacent walls, providing ample space and numerous stations. These are easy to assemble, and you can DIY them any time.
| Parameters | Details |
| Colour Scheme | Neutral shades with soft accents |
| Countertops | Granite, quartz, or solid surfaces |
| Furniture | Pre-fabricated modular units, hidden storage |
| Materials | Laminates, MDF, engineered wood |
| Style | DIY-friendly, flexible, functional |
| Layout | U-shape with three adjacent walls and multiple stations |
Price range: ₹80,000 - ₹2,50,000
Cost for Modular Kitchen
The cost of a modular kitchen varies based on the design, materials, and size of the kitchen. Below is a general cost overview for different modular kitchen designs:
| Category | Modular Kitchen Price Range | Details |
| L Shape Modular Kitchen | ₹200,000 - ₹800,000 | Efficient use of corner space and storage. |
| U Shape Modular Kitchen | ₹300,000 - ₹1,000,000 | Surrounds the user on three sides, ideal for large spaces. |
| Parallel Modular Kitchen | ₹160,000 - ₹700,000 | Narrow layouts with counter space on two sides. |
| Simple Yet Elegant Modular Kitchen | ₹160,000 - ₹600,000 | Minimalist designs with sleek finishes. |
| Modular Kitchen with Island | ₹320,000 - ₹1,200,000 | Adds functionality and a focal point to the kitchen. |
| Peninsula Modular Kitchen | ₹240,000 - ₹800,000 | Attached to a wall, perfect for open spaces. |
| Stainless Steel Modular Kitchen | ₹400,000 - ₹1,600,000 | Durable and sleek, offering a professional feel. |
| Tropical Modular Kitchen | ₹280,000 - ₹750,000 | Inspired by natural materials and vibrant hues. |
| Material Finishing Modular Kitchen | ₹240,000 - ₹1,000,000 | Features unique materials like wood, stone, or concrete. |
| Semi Modular Kitchen | ₹250,000 - ₹800,000 | Combines modular and custom-built elements. |
| Open Modular Kitchen | ₹350,000 - ₹1,500,000 | Blends with living spaces for an airy feel. |
| Readymade Modular Kitchen | ₹120,000 - ₹500,000 | Pre-fabricated units for easy installation. |
Factors Affecting the Price
The price of a modular kitchen is not fixed, and various factors influence it, including materials, room size, and level of finishing. The use of higher-quality materials and intricate designs can also raise the expense.
Factors to Consider:
| Factor | Details |
| Material Choice | The choice of materials impacts cost. Laminate and MDF are more economical, while wood, granite, and steel tend to be more expensive. |
| Size of the Kitchen | Larger kitchens require more materials and labour, increasing the overall planning and setup costs. |
| Customisation | Customised designs, such as tailor-made cabinets or specialised storage solutions, add complexity and cost.Advanced or specialised appliances also affect pricing. |
Ultimately, these factors, along with design intricacy, determine the final price of your modular kitchen. Balancing style, functionality, and budget is key to finding the right solution.
Design Trends, Accessories And Finishes to Be Aware Of in 2026
While it is important to know what kind of modular kitchen design you want, you should also be aware of the kind of design trend you will double down on, the kind of accessories you will choose, or the finishes you will find soothing.
- Design trends: While trends such as environmental sustainability and nature continue to be popular in 2026 will see more focus on intricacies within minimalism such as the Japandi décor style. A lot of grand millennial and dark academia trends with royal colour palettes are also exploring the brighter and darker hues of colours contrasting each other. Other than minimalism, we are also seeing a lot of loud and abundant aesthetics playing into the themes such as maximalism.
- Accessories: While traditional kitchens prefer keeping things out in the open (while organised) where they are accessible, accessories in modular kitchens are going through a trend of minimal designs. For example, we see a lot of handle-less cabinetry that keeps storage enclosed as opposed to out in the open. At the same time, when it comes to accessories, we are also seeing a lot of encouragement going to local artisans where they are sourced from.
- Finishes: You must know that this year, matte surfaces are trending more than shiny or glossier surfaces. This is because rounded edges with matte finishes are not only muted to the eye but are also soothing the touch and easier to clean.
Tips for Modular Kitchen Designs
When it comes to the rising popularity of modular kitchens, the most important thing to look for when deciding whether or not to purchase one is that the design is made to be both practical and thorough. Modular kitchen designs 2026 provide several customization options, allowing you to make every corner and cranny serve a functional purpose. Although expertise and care are required to create a beautiful luxury kitchen, you may start with the following basic guidelines to get your modular kitchen design and plan off to a successful start.
1. Consider The Kitchen Work Triangle
- Position the stove, sink, and refrigerator for an efficient workflow.
- Ensure 4–9 feet between each “leg” of the triangle for easy movement.
- Plan the layout before finalising the kitchen design.
2. Make A Plan for Your Layout
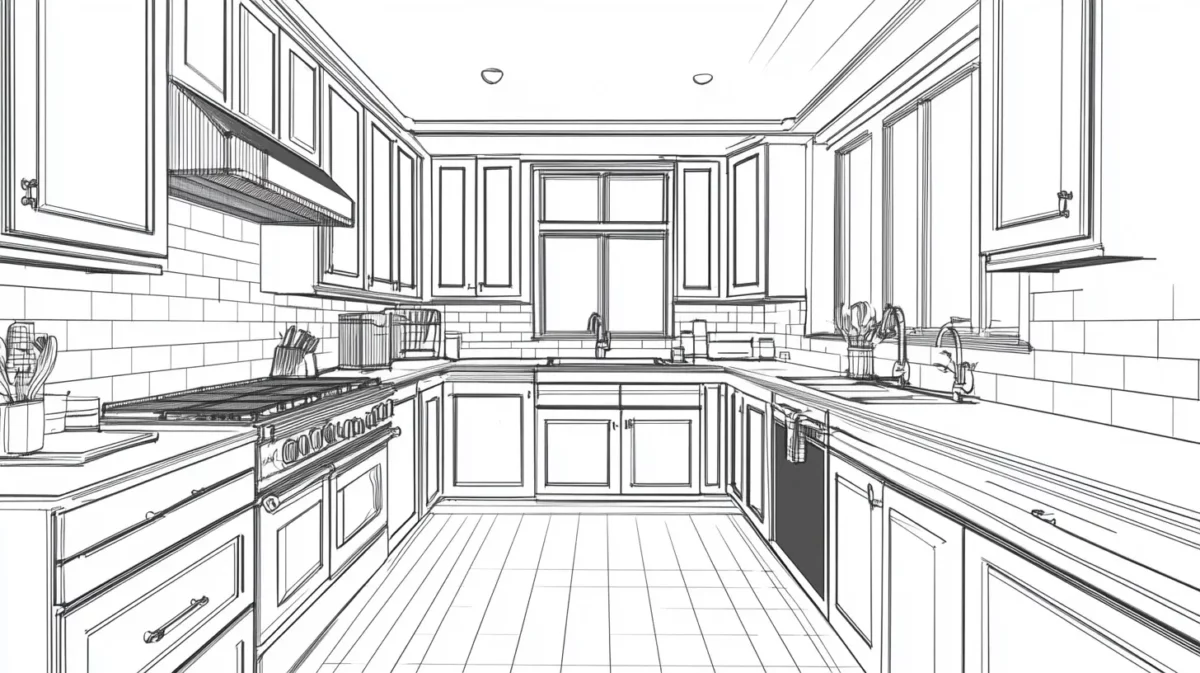
- Decide on activities in the kitchen (cooking, dining, conversations, tea).
- For small or budget-friendly kitchens, design multifunctional spaces.
- Use the layout to maximise usability and convenience.
3. Be Familiar with Your Colour Scheme
- Avoid all-white kitchens for low-maintenance; consider balanced colour combinations.
- Darker colours may retain heat; lighter tones keep the kitchen airy.
- Ensure the kitchen colours complement the rest of the home.
- Use 3D modular design previews offered by designers to finalise colours
4. Proper Ventilation is Essential
- Include chimneys and exhaust fans to vent out smoke and heat.
- A door to the balcony or outside area improves airflow.
- Proper ventilation prevents smoke accumulation inside the home.
5. Pay Close Attention to the Corners of the Room
- Don’t leave corners unused; blind corner cabinets can maximise storage.
- Optimise every inch of available kitchen space with smart corner solutions.
6. Ensure Proper Garbage Disposal
- Use built-in bins in cabinet doors or large steel containers outside.
- Consider dual bins for dry and wet waste, ideal for small modular kitchens.
7. Include Smart Storage Options
- Use pull-out drawers, sectional cabinets, and pantry units for organised storage.
- Allocate spaces for spices, utensils, pots, pans, and crockery.
- Open modular kitchens can incorporate extra storage solutions for convenience.
8. Customisation & Professional Help
- Tailor every aspect of your modular kitchen to your needs.
- Consider hiring an interior designer to optimise layout, storage, and aesthetics.
Summary:
In 2026, modular kitchens will merge aesthetics, function and the best use of space to be highly fashionable. From L-shaped and U-shaped to islands, peninsulas, or open-plan designs, there's a style to suit every house and budget. Minimalism, tropical, stainless steel, and high-quality finished materials can all be combined to create fashionably functional modern kitchens. Modular kitchens embody practicality in contemporary design trends, considering space, materials, style, modifications, and efficiencies that add visual value and enable individuals to live in and use the space efficiently daily.
How Nobroker Can Help You?
NoBroker simplifies the design and installation process for your modular kitchen. NoBroker offers access to quality interior designers, a variety of modular kitchen solutions, and the ability to provide competitive pricing on their products. With NoBroker, you can search through multiple kitchen designs, compare costs, select materials, and even book installation all through an easy-to-use app. NoBroker cuts out the hassle of dealing with brokers and helps you save time and money with your kitchen design while making sure your dream kitchen is done right.


