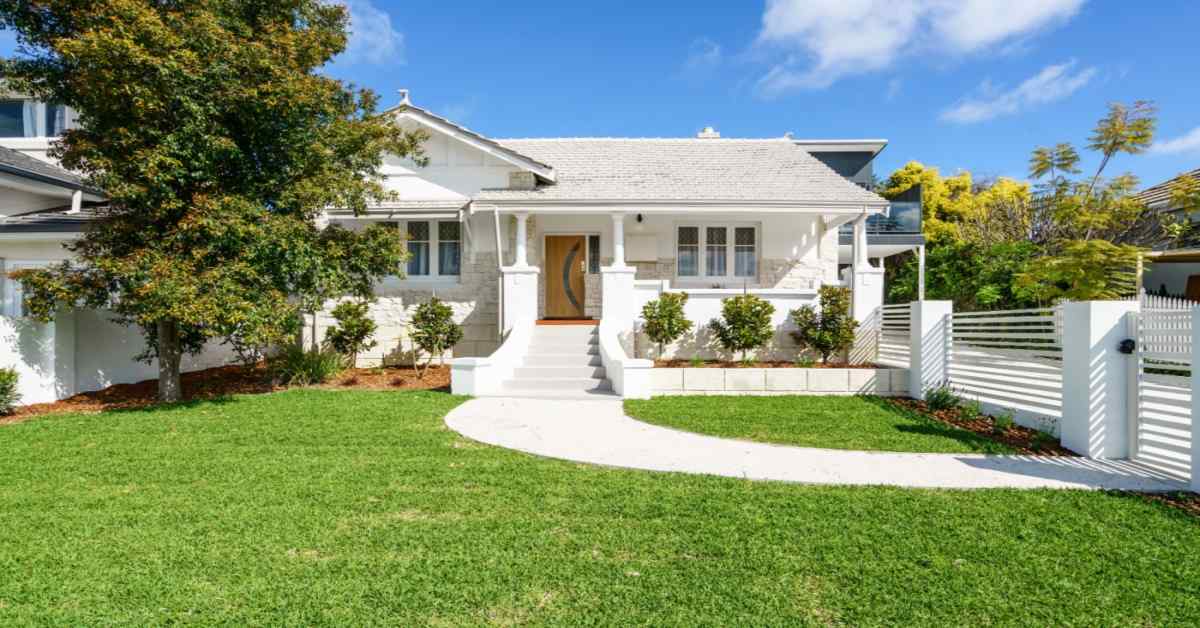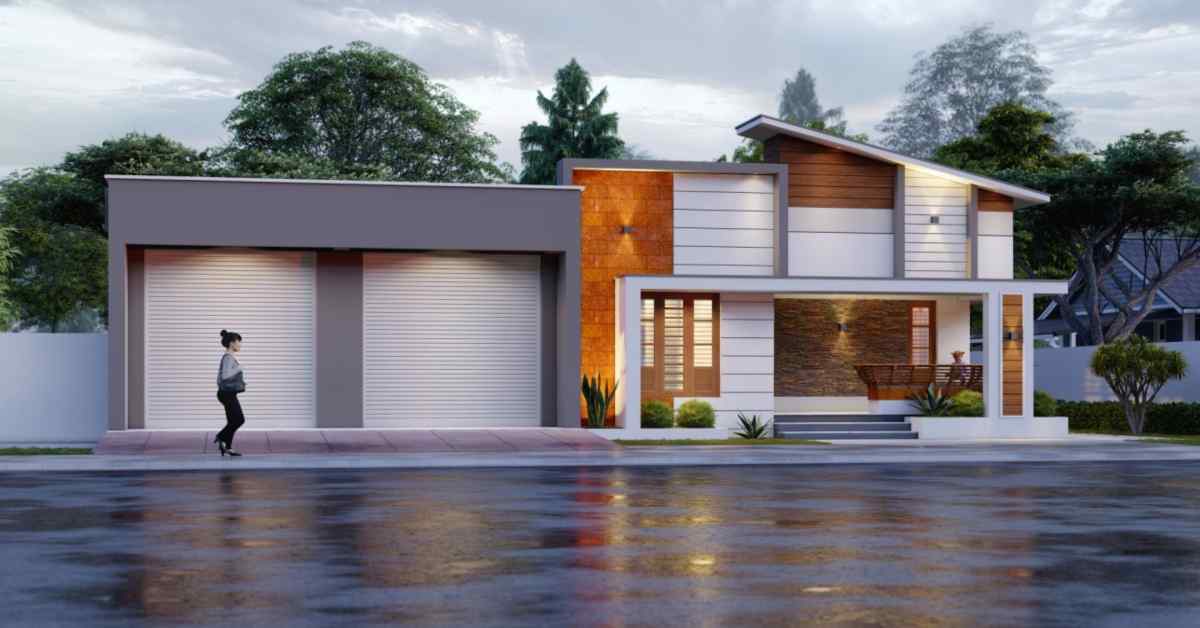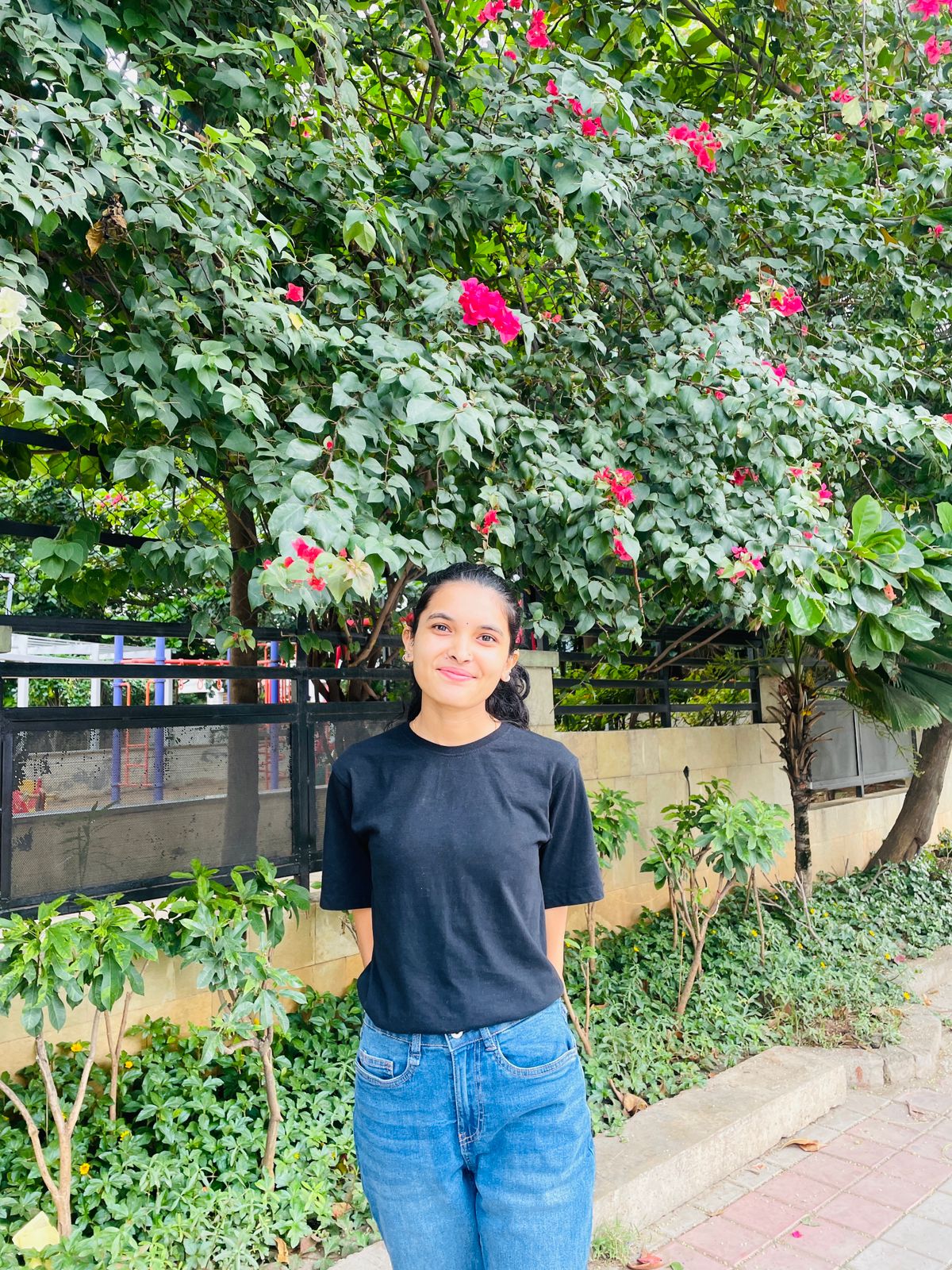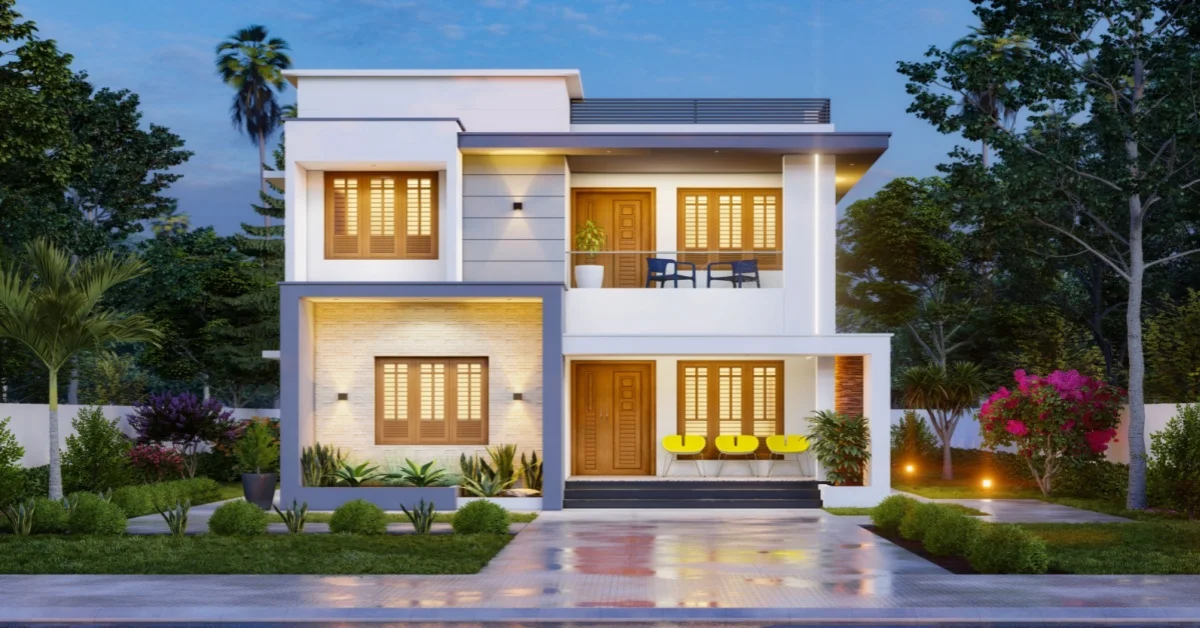Have you ever wondered why houses appear charming, from the front? The front elevation designs of houses enhance their beauty. A crafted normal house front elevation design can give your home an inviting look. This blog offers some stylish yet simple ideas for typical house front elevation designs to help you craft an abode.
Normal House Front Elevation Designs
These designs are similar to that of costumes for your home. They show how the front of your home will look like, with elements like windows, doors, and perhaps even a porch. Below are some normal house front elevation designs to match your home:
Recommended Reading
1. Classic Cottage Normal House Front Elevation Design

This charming house design features a welcoming facade with a located door and windows, on either side. To add some vibrancy consider placing a flower pot beneath one of the windows.
2. Sunny Side Up Normal House Front Elevation Design

The emphasis of this house's front elevation design is on light. The huge front windows allow sunlight to enter the interior of the house. You have the option to select either a window or a tall, slender one, perhaps even opting for a yellow door to complement the sunny ambiance.
3. Stone Story Normal House Front Elevation Design

This home front elevation design uses stone on the bottom part, making it look solid and sturdy. The top part can be a different colour, like white or blue. You can even add a stone path leading up to the door.
4. Slanted Roof Normal House Front Elevation Design

This unique house front elevation design features a roof that slants down to one side, similar to a hat. It’s a fun and different way to make your house stand out from others. Depending on your requirements, you can also prefer a red or blue roof.
Low-Cost Normal House Front Elevation Designs
You can make a good first impression with a low-cost normal house front elevation design. Here are four low-cost normal house front elevation designs:
5. Symmetrical Charmer Low-Cost Normal House Front Elevation Design

This symmetrical and charming low-cost house front elevation design is simple and inexpensive. With a door in the centre, windows on each side, and possibly a small window above the door, it has a unique appeal. To add a unique touch, you can paint the door a bright colour.
6. Window Wonderland Low-Cost Normal House Front Elevation Designs

This simple low-cost house front elevation design uses many small windows to make it bright and attractive. You can choose standard rectangular windows to save money. Adding shutters can give it a classic look.
7. Gabled Delight Low-Cost Normal House Front Elevation Designs

This low-cost normal house front elevation design features a simple, triangle-shaped roof. It consists of a covered porch, creating a cosy entryway without the need for a fancy roof structure. You can paint the front door a bright colour to add a striking touch.
8. Brick Breezeway Low-Cost Normal House Front Elevation Designs

This budget-friendly house front elevation design uses brick on the lower portion, which is an attractive and cost-effective solution. The upper part can have siding in a matching colour. Expensive details are not always necessary; the combination of materials creates a stylish and simple look.
Simple Front Elevation Designs For Small Houses
Small houses will look beautiful with simple front elevation designs. Here are some simple front elevation designs for small homes.
9. Modern Minimalist Simple Front Elevation Designs For Small Houses

This simple front elevation design for small houses features sleek lines and modern aesthetic patterns. It has big windows in the front, floor-to-ceiling, making it open and airy. You can also opt for a simple colour scheme for the walls and a bold colour for the door, like brown, yellow or black, to make a statement.
10. Vertical Delight Simple Front Elevation Designs For Small Houses

This vertical delight features a simple front elevation design for tiny homes, maximising space with its tall appearance. It has tall, narrow windows on either side of the front door, making it seem more taller. The exterior can have vertical siding, and painting the house with light colours like grey or white will make it feel even more spacious.
Single-Floor Normal House Front Elevation Designs
Front elevation designs will make a house look inviting and nice. Here are some of the single-floor normal house front elevation designs for your dream home.
11. Rustic Ranch Single-Floor Normal House Front Elevation Designs

This single-floor house's front elevation design is cosy and comfortable. This design has a low, rectangular shape with a slightly sloped roof. The front door is simple and wooden, with a small window next to it for additional light. Stone or brick on the bottom part adds a rustic touch, while picture windows in the front make the interior bright and airy. You can also find inspiration from the village's single-floor home-front design ideas.
12. Mediterranean Marvel Single-Floor Normal House Front Elevation Designs

This single-floor house front elevation design has a European charm. The exterior of this design features stucco in warm colours like terracotta or ochre. The roof is made up of clay tiles and includes a gentle slope. The front door is arched and made of wood, and can be painted bright blue or green. Tall, narrow windows with fancy iron details add a unique look.
Simple Low-Cost Normal House Front Elevation Designs
Here are some simple, low-cost, normal house front elevation designs:
13. Painted Porch Simple Low-Cost Normal House Front Elevation Designs

This design has a warm and friendly entryway. The porch has plain wooden posts, and the main roof extends over it. Paint the porch a different colour to make it noticeable, and paint the door with another colour for extra fun.
14. Clinker Chic Simple Low-Cost Normal House Front Elevation Designs

This design looks fabulous without spending too much money. The bottom part uses cinder blocks to look special. The top part has simple siding in the same colour. There is no need for fancy kinds of stuff. The different materials make it look modern and nice.
Ground Floor Normal House Front Elevation Designs
A typical house with a ground floor can have different elevation designs. Here are some ground floor normal house front elevation designs.
15. Stone Serenity Ground Floor Normal House Front Elevation Design

This ground-floor house front elevation design feels peaceful and strong. The bottom part is made of stone, making it look solid and stable. The top part can be light-coloured siding to make a nice contrast. The front door is big and made of wood for this ground-floor house design, adding warmth. The windows are small with black frames, nicely arranged around the door.
16. Coastal Cottage Ground Floor Normal House Front Elevation Design

This ground-floor house front elevation design feels like a happy beach day. The front looks the same on both sides, with the middle door painted green or blue. Keep the windows next to the door the same and use frosted glass with white frames for privacy. You can put some comfy chairs there to enjoy the weather.
Front Elevation Design Types
Front elevation design means how the front of the building looks. Here are different types of front elevation designs:
- Modern: Modern homes look simple and have big windows. They might use materials like wood and stone.
- Contemporary: These homes are like modern ones but can be more flexible and have different styles.
- Traditional: These homes look classic, with symmetrical features and detailed trim.
- Craftsman: Craftsman homes use natural materials and have simple shapes, often with low roofs and wide porches.
- Mediterranean: These homes are inspired by places near the Mediterranean Sea. They might have stucco walls and clay tile roofs.
- Farmhouse: Farmhouses are simple and practical, with white siding and extensive porches.
How to Choose a House Elevation Design For a Home
Choosing a house elevation design means finding your home's look and feel. Here’s how to choose a house elevation design for your dream home:
- Think About Your Style: Look at designs like an artisan, modern farmhouse, or ranch style. Decide if you want your house to feel classic, modern, cosy, or contemporary. Choose the front elevation colour combination like blue and lavender to create a unique atmosphere.
- Make It Useful: A pretty house should also work well. Place large windows for good light and fresh air, and consider adding a porch or patio for outside fun.
- Stick To Your Budget: Fancy designs cost more. Pick materials and features that you can afford.
- Use Natural Light: Place windows and skylights to brighten your house and save on energy costs.
- Mix and Match: You don’t have to stick to one style. Mix ideas from different designs to make your house unique.
How to Book NoBroker Services
Here’s how to book NoBroker services:
- Download the NoBroker app.
- Look at our services and choose the service that meets your needs and requirements.
- Chat or talk with our designer to see the newest design ideas.
- Confirm your booking.
- Get onsite services and installation.
Why Choose NoBroker Services
Here’s why you should pick NoBroker:
- Dedicated Project Team: Our experienced team of skilled designers and project managers have knowledge and expertise for every project.
- End-to-End Execution: We manage every aspect of building your dream home, making the process easy from start to finish.
- Personalised Designs: Our designs are tailored specifically to your lifestyle and preferences, making your home unique.
- Quality Assurance: With over 250 quality checks, we ensure that every detail meets the highest standards of excellence.
NoBroker: Find Your Perfect House Front Elevation Design
Choosing your home's normal house front elevation design is essential for making a good impression. With NoBroker, you can explore various options and get advice to make your home look perfect. Download the app today!

