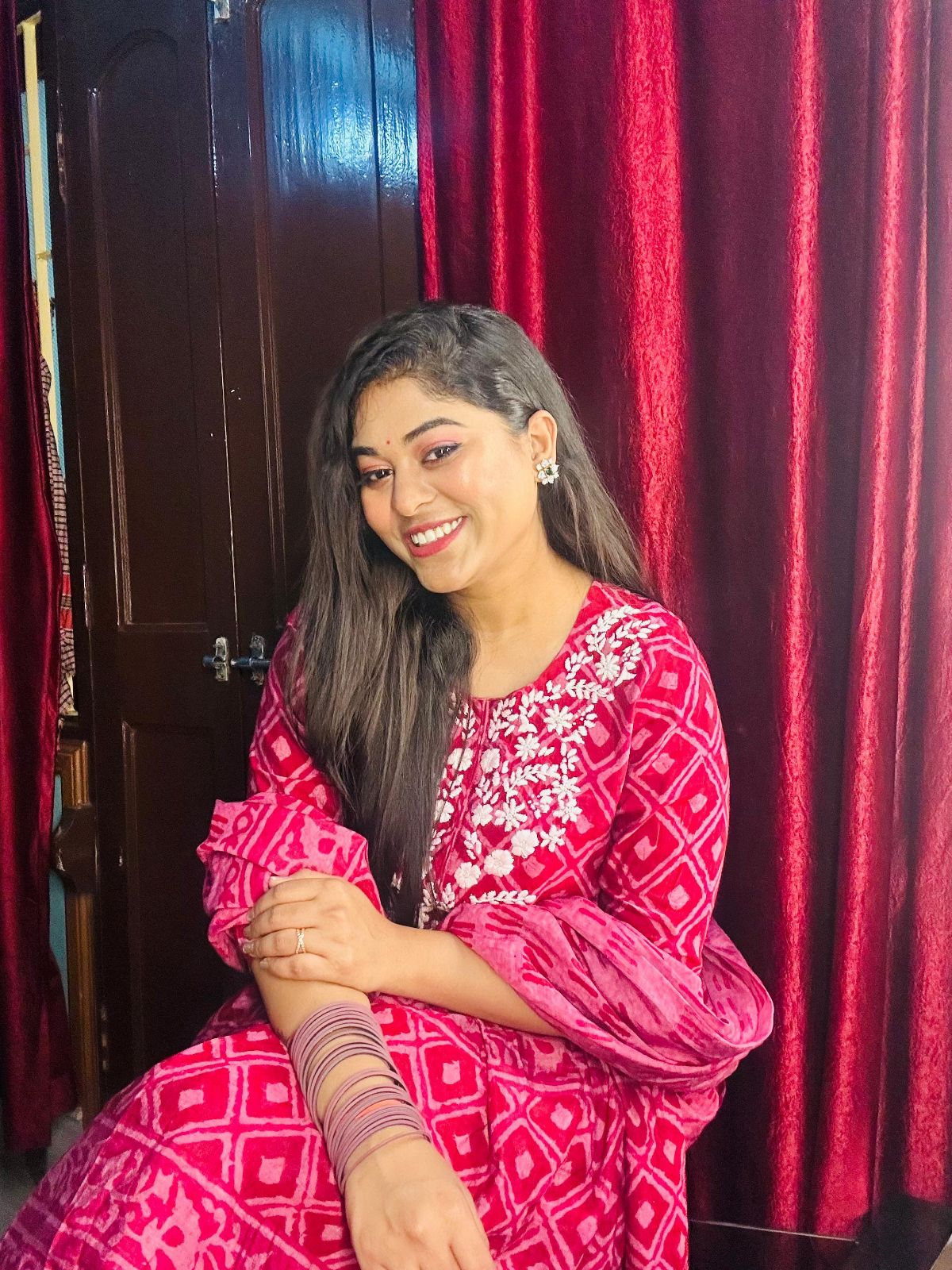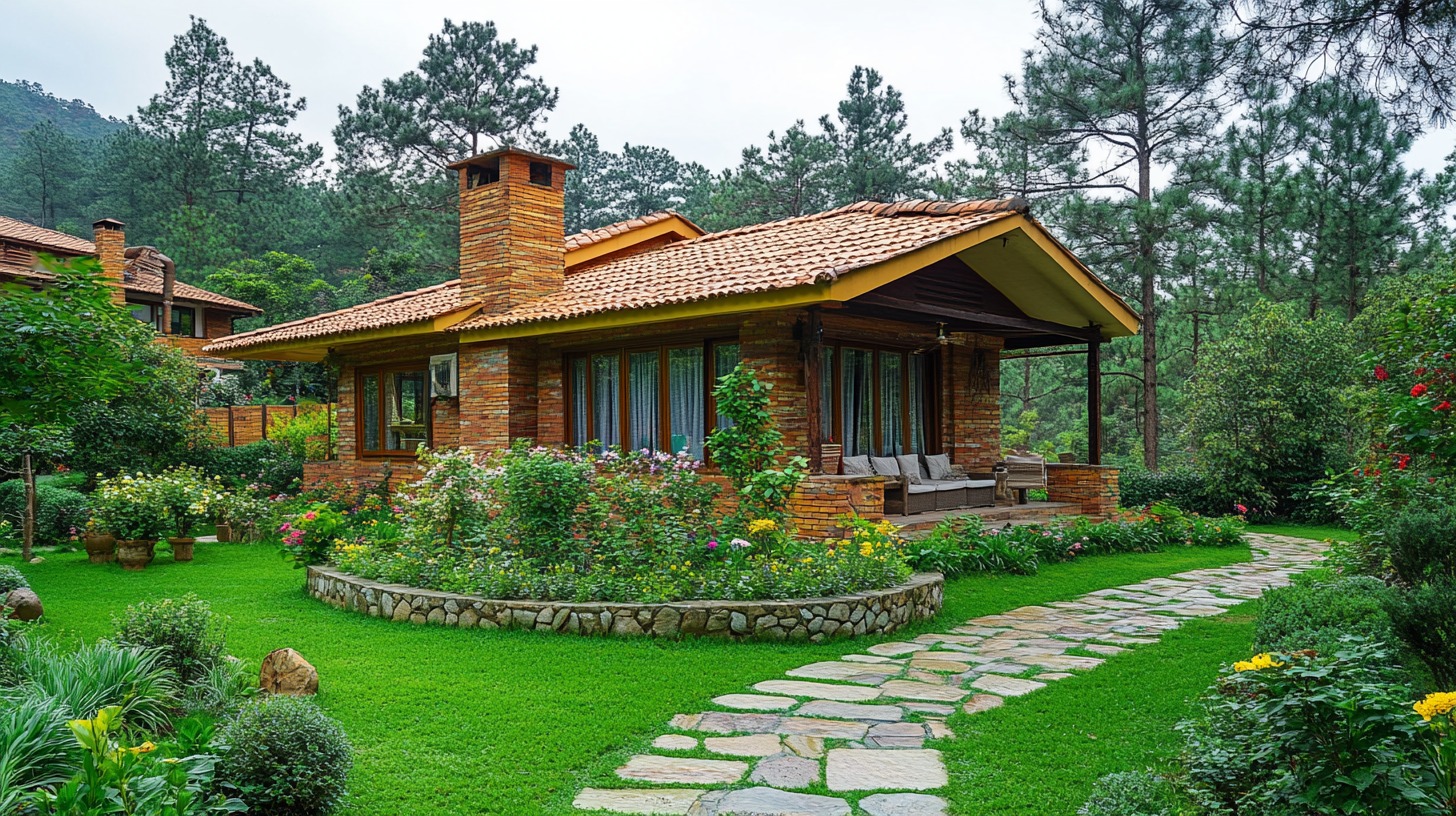The architectural simplicity and rustic charm of normal village house design stand as a testament to heritage and practicality. These dwellings, rooted in tradition, embody the essence of rural living, offering a haven of comfort amidst natural surroundings. Characterised by earthy materials, traditional craftsmanship, and a close connection to the land, village homes encapsulate a timeless appeal that transcends trends. From thatched cottages to mud brick dwellings, each structure tells a story of community, resilience, and a deep appreciation for simplicity. Join us as we embark on a journey to explore the unique allure and enduring beauty of normal village house design.
10 Charming Village Home Designs
Let’s explore the simplicity and timeless allure of rural architecture as we delve into a diverse array of village house designs. From cosy thatched cottages to sustainable cob retreats, each dwelling embodies the essence of countryside living, offering insights into traditional craftsmanship and sustainable living practices.
Recommended Reading
1. Thatched Roof Cottage
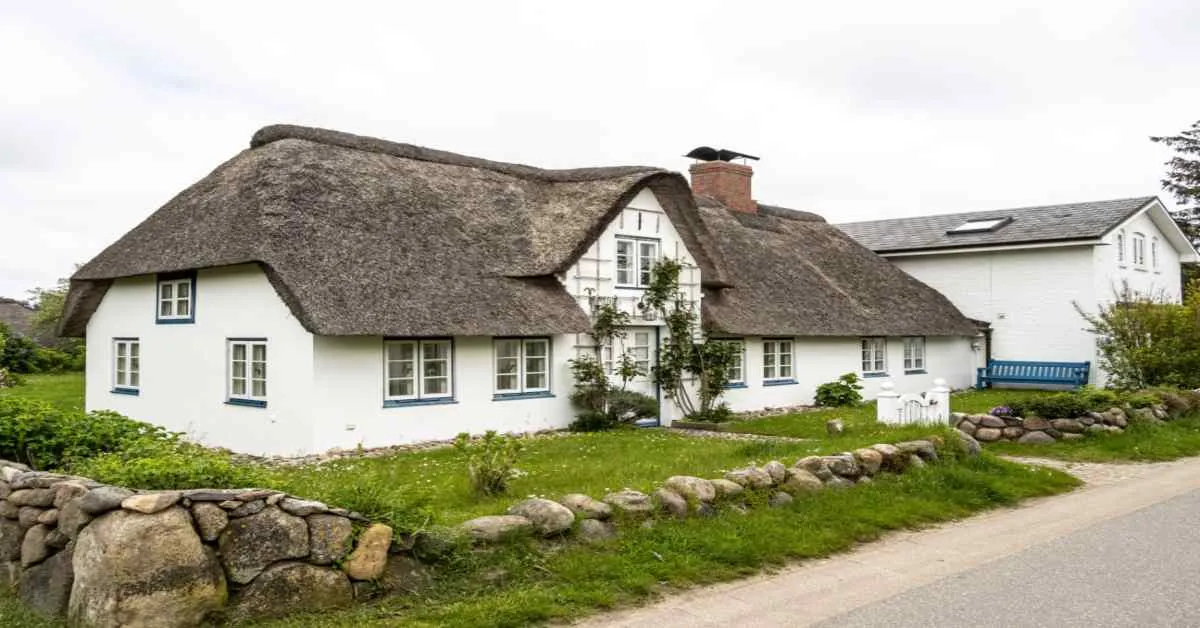
Thatched roof cottages are one of the most popular normal house designs in the villages. A quintessential village home, characterised by its cosy thatched roof, this design exudes rustic charm. The structure typically features timber frames and clay walls, offering excellent insulation against varying weather conditions. With its low-profile design, it blends harmoniously with the natural surroundings, often adorned with climbing vines and flower boxes.
2. Mud Brick Dwelling Village House

Mud brick is a simple village house design in India which is often seen in the rural setting. Simple yet sturdy, mud brick houses are a common sight in rural settings. Made from locally sourced materials, these homes boast excellent thermal properties, keeping interiors cool in summer and warm in winter. Their earthy façade reflects the traditional craftsmanship prevalent in villages, offering a sustainable and economical housing solution.
3. Bamboo Bungalow Design

Bamboo is yet another popular and simple village housefront design in India. In regions where bamboo thrives, this versatile material becomes the cornerstone of village architecture. Bamboo bungalows are airy and lightweight, designed to withstand high winds and seismic activity. With ample ventilation and natural light, these homes prioritise eco-friendliness and resilience, often featuring raised floors to mitigate flooding risks.
4. Stone Cottage Themed Village House

Evoking a timeless charm, stone cottages are synonymous with countryside living. Constructed from locally quarried stone, these homes showcase meticulous masonry and intricate detailing. Their durable structure ensures longevity, while the thick walls provide excellent thermal mass, regulating indoor temperatures efficiently throughout the year.
5. Thatched A-frame Village House
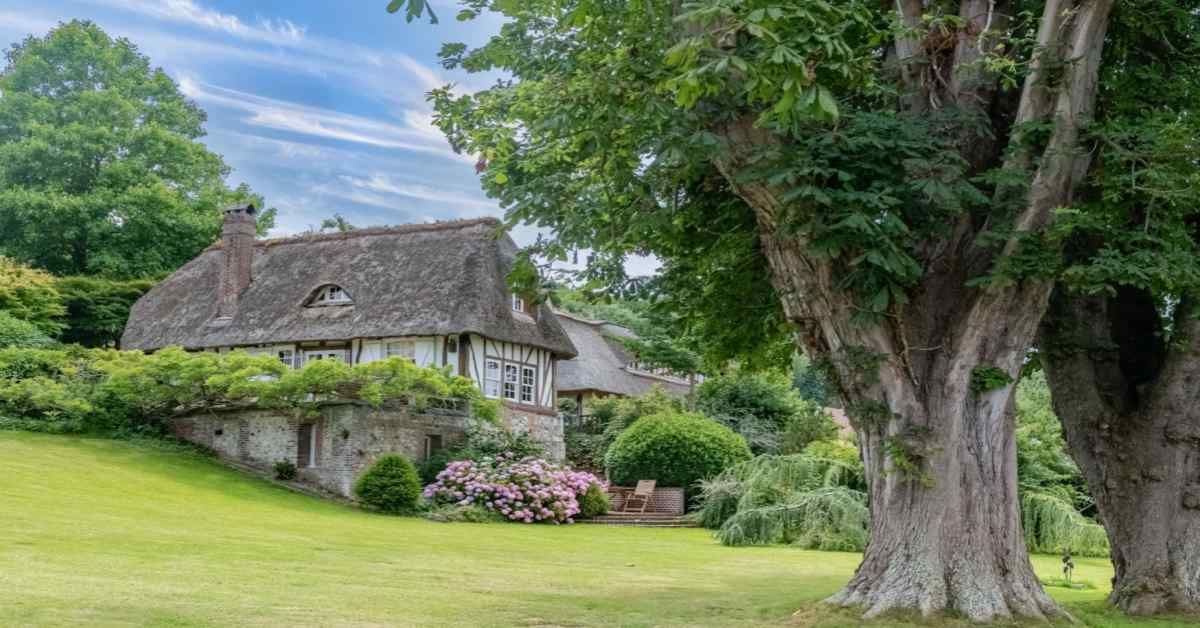
Offering a unique silhouette against the horizon, A-frame houses with thatched roofs are a blend of tradition and modernity. The steeply sloped roof not only sheds rainwater effectively but also creates soaring ceilings within. Compact yet spacious, these homes maximise usable floor area, making them ideal for small families or weekend getaways.
6. Adobe Themed Village House
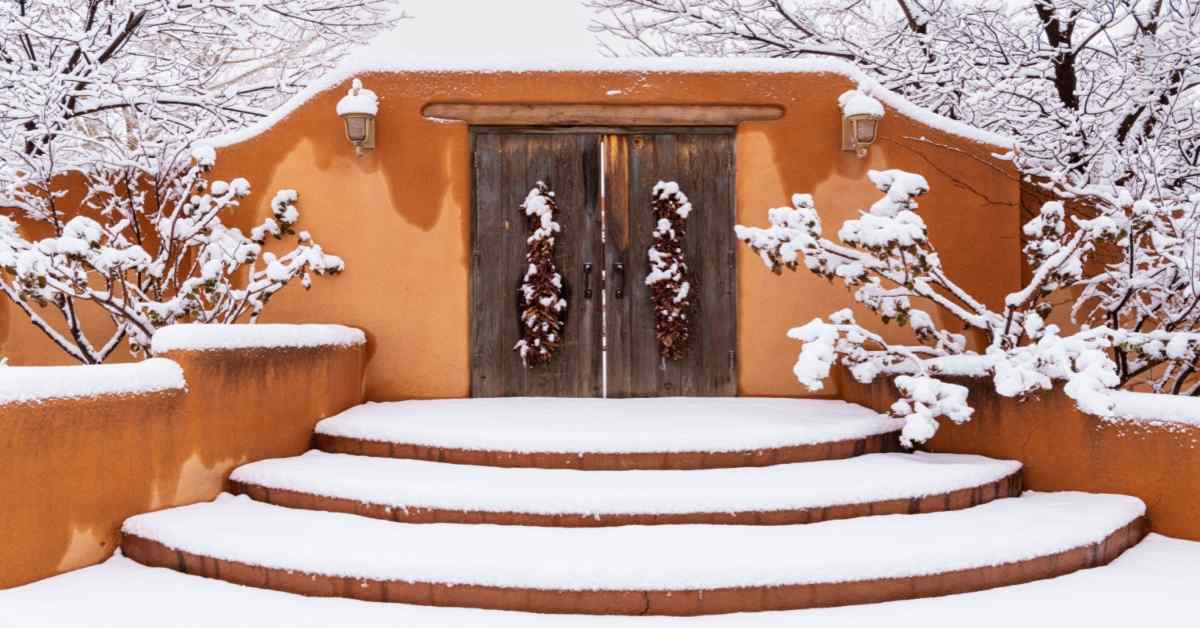
With its origins tracing back to ancient civilisations, adobe construction remains prevalent in many rural areas. Composed of sun-dried mud bricks, adobe houses exhibit a distinct organic aesthetic, seamlessly integrating with the natural landscape. Despite their humble appearance, these homes provide excellent thermal comfort and sound insulation.
7. Tin-roofed Cabin Design

Reflecting practicality and durability, cabins with tin roofs are a common sight in remote villages. The corrugated metal sheets offer protection against rain and snow, while the simple gable design facilitates easy construction. Often nestled amidst wooded surroundings, these small house-design cabins serve as retreats for nature enthusiasts seeking solace away from the urban hustle.
8. Cob Cottage Village House Design

Handcrafted with a blend of clay, sand, and straw, cob cottages epitomise sustainable living. The sculptural nature of cob allows for curved walls and whimsical architectural details, resulting in truly one-of-a-kind dwellings. Despite their organic form, cob houses provide structural stability and thermal efficiency, fostering a cosy atmosphere year-round.
9. Wooden Farmhouse Design

Exuding warmth and character, wooden farmhouses are a staple in agrarian communities. Built from locally sourced timber, these homes feature traditional craftsmanship and intricate joinery. From wrap-around porches to intricate latticework, each element reflects a deep connection to the land and the surrounding environment.
10. Stone-and-Brick Homestead for Village House

Combining the enduring strength of stone with the versatility of brick, homesteads of this nature exude timeless elegance. Whether adorned with ivy-clad facades or adorned with flower-filled window boxes, these homes offer a blend of durability and aesthetic appeal. The fusion of materials allows for creative architectural flourishes, ensuring each homestead stands as a unique testament to rural ingenuity.
Estimated Budget for Village Home Designing
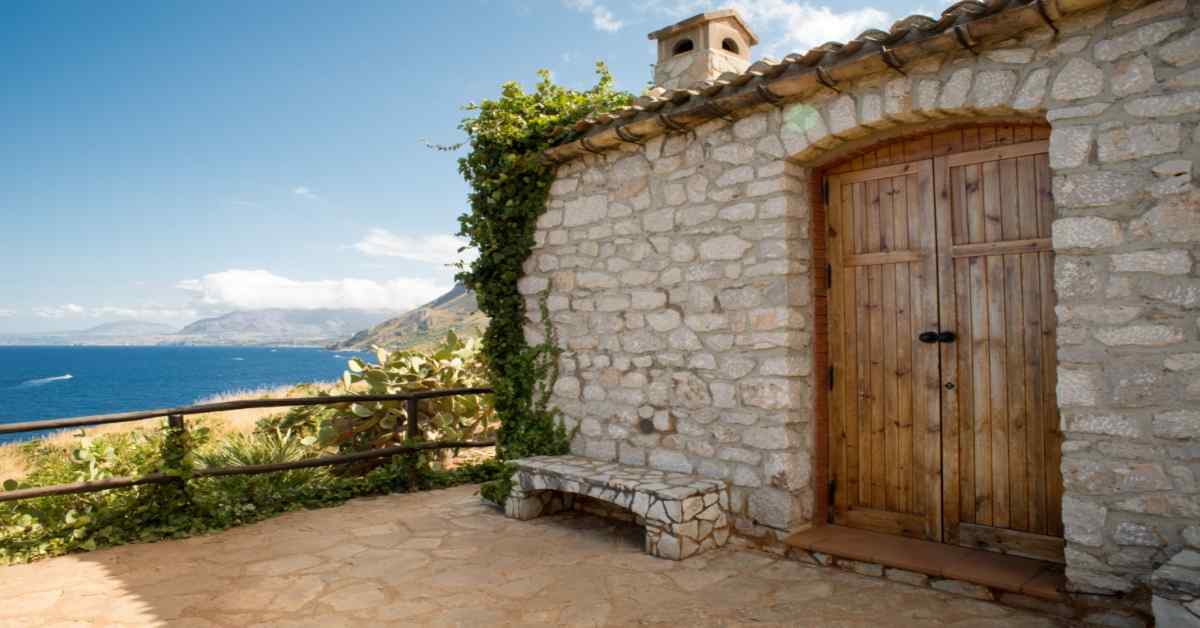
Understanding the financial aspect of building a village house is crucial for planning and executing your dream home. Below, we discuss estimated budgets and key cost considerations to help you make informed decisions:
- Basic Structure: The foundation of any village house begins with its structural framework. For a modest dwelling comprising mud bricks or bamboo, the estimated cost can range from ₹500 to ₹800 per square foot. Opting for locally sourced materials and labour can significantly reduce expenses without compromising quality.
- Roofing: The type of roofing material plays a vital role in determining overall costs. Thatched roofs, while traditional and aesthetically pleasing, are relatively affordable, ranging from ₹50 to ₹100 per square foot. Alternatively, tin roofs offer durability and weather resistance at a slightly higher cost, averaging between ₹80 to ₹150 per square foot.
- Flooring and Finishes: Flooring options such as terracotta tiles or polished cement offer a cost-effective solution, averaging around ₹30 to ₹60 per square foot. Incorporating traditional finishes like lime plaster or clay paint adds to the authenticity of your village home while keeping expenses within budget.
- Utilities and Amenities: Access to basic utilities such as electricity, water, and sanitation are essential considerations. While costs may vary depending on location and accessibility, budgeting approximately ₹50,000 to ₹1,00,000 for these amenities is advisable. Implementing eco-friendly solutions such as rainwater harvesting and solar power can further reduce long-term utility expenses.
- Furniture and Fixtures: Furnishing your village home can be approached sensibly by opting for locally crafted furniture or repurposing existing items. Budgeting around ₹1,00,000 to ₹2,00,000 for essential furnishings like beds, tables, and seating ensures a comfortable living space without overspending.
- Contingency Fund: It's prudent to allocate a contingency fund of 10% to 20% of the total budget to account for unforeseen expenses or fluctuations in material prices. This buffer ensures that you're financially prepared for any unexpected challenges that may arise during the construction process.
7 Best-Suited Colour Palatter for Normal Village House Design
Choosing the perfect colour combination is essential for enhancing the aesthetic appeal and ambience of your village house. Below, we discuss some versatile and culturally appropriate colour schemes suited for rural dwellings:
1. Earthy Tones:
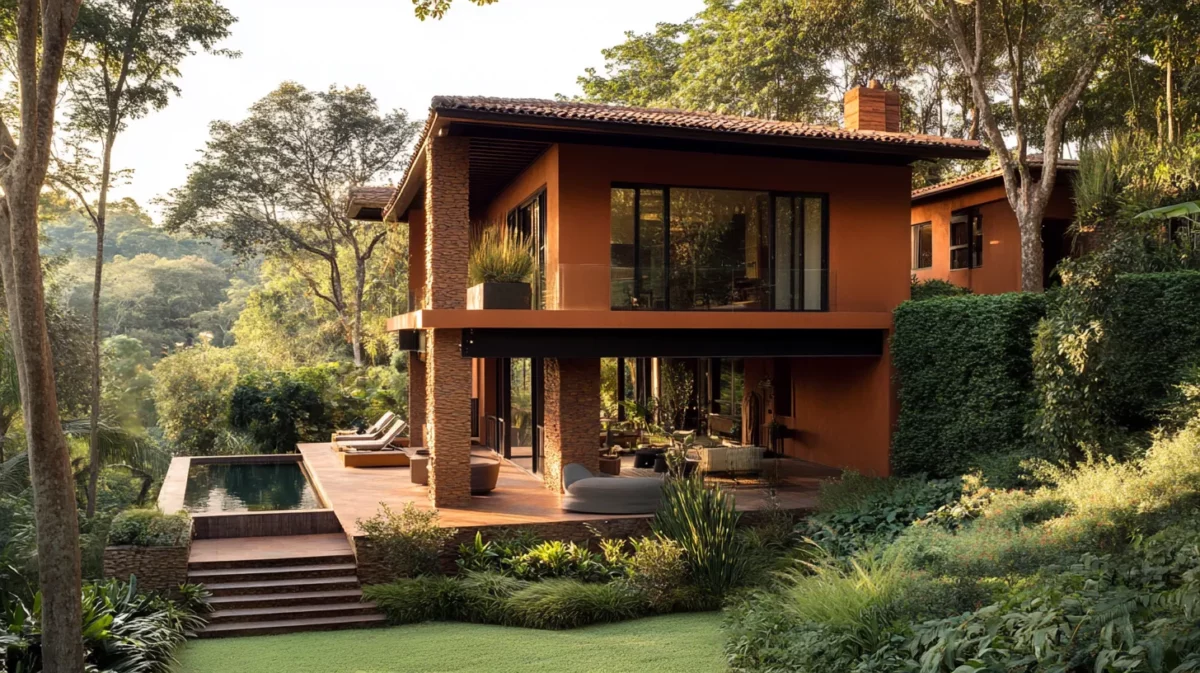
Embrace the natural beauty of your surroundings by opting for earthy hues such as warm browns, soft greens, and muted terracottas. These colours blend seamlessly with the landscape, creating a harmonious and grounded atmosphere.
2. Traditional Whites:
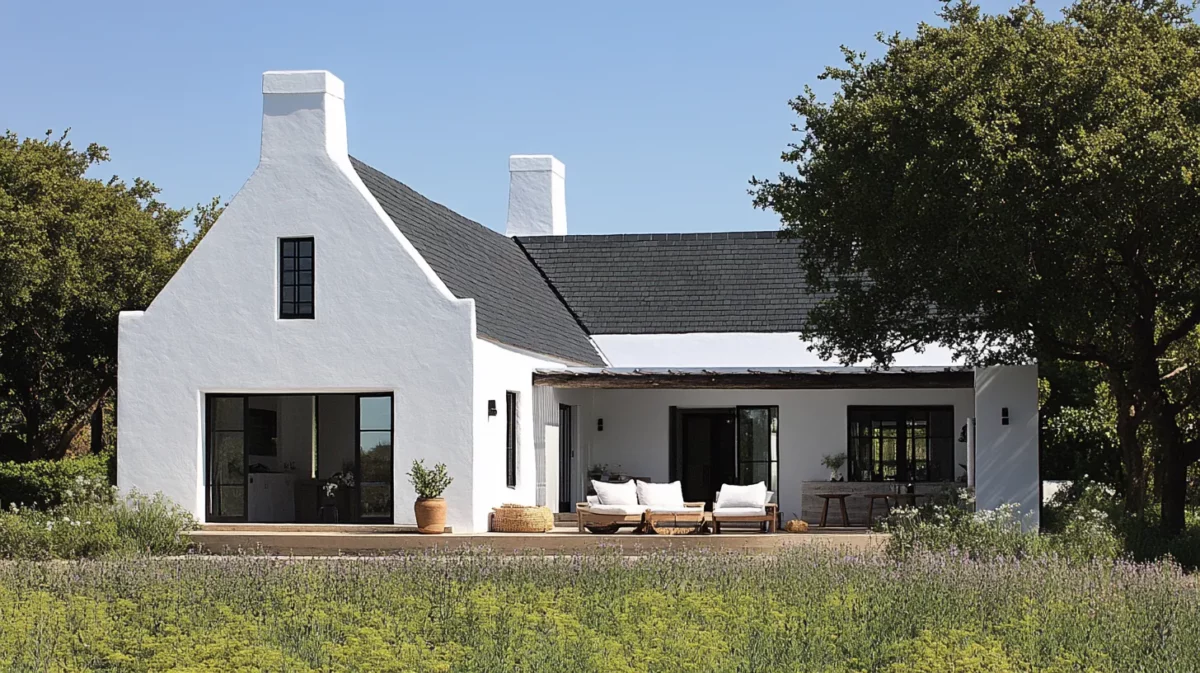
White is a timeless choice for village homes, symbolising purity and simplicity. Whether used as the primary colour or as accents against a backdrop of earthy tones, white reflects light and creates a sense of spaciousness in smaller dwellings.
3. Vibrant Accents:
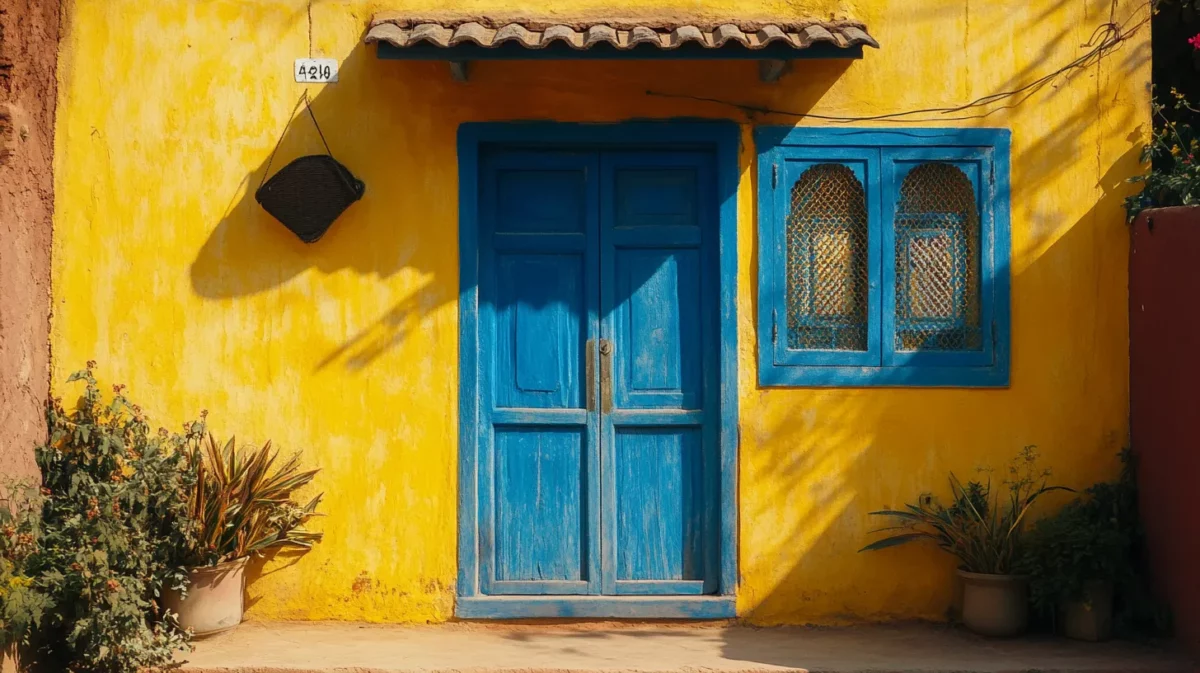
Inject pops of colour into your village home with vibrant accents inspired by local culture and traditions. Bold yellows, fiery reds, and deep blues can be incorporated through decorative elements such as window frames, doorways, and hand-painted motifs, adding personality and charm to your abode.
4. Natural Wood Finishes:
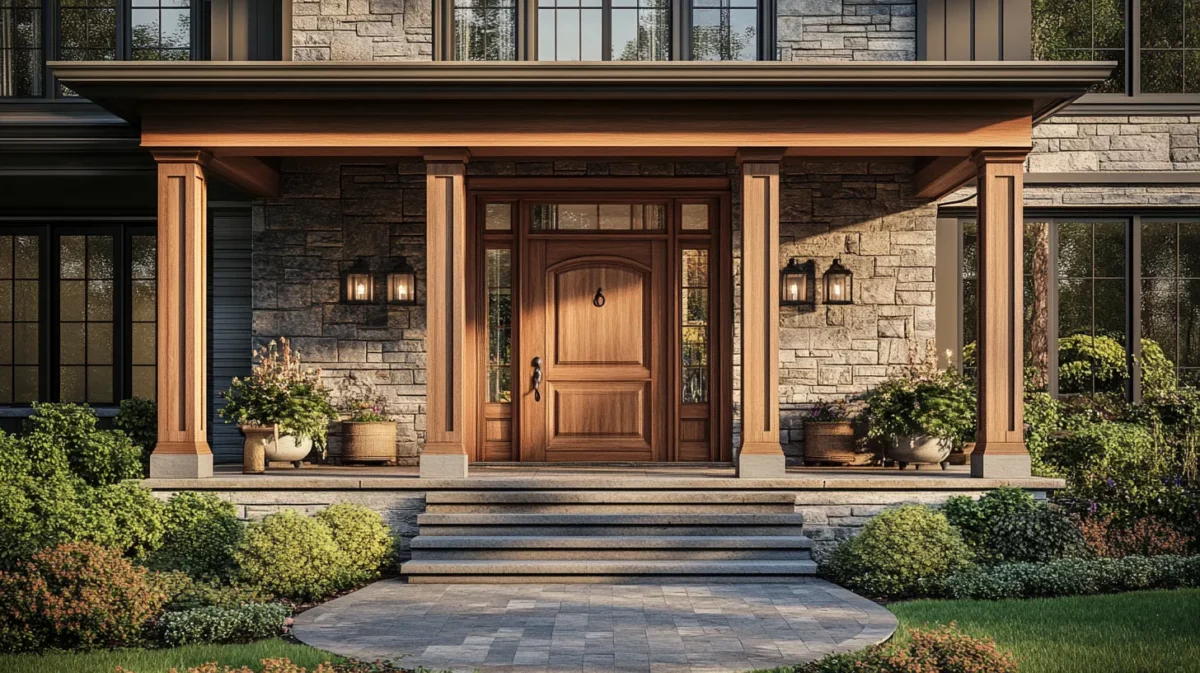
Incorporating natural wood finishes into your colour scheme adds warmth and texture to your village home. From rich mahoganies to light oak tones, wooden accents on doors, window frames, and furniture complement earthy colour palettes while adding a touch of rustic elegance.
5. Monochrome Schemes:
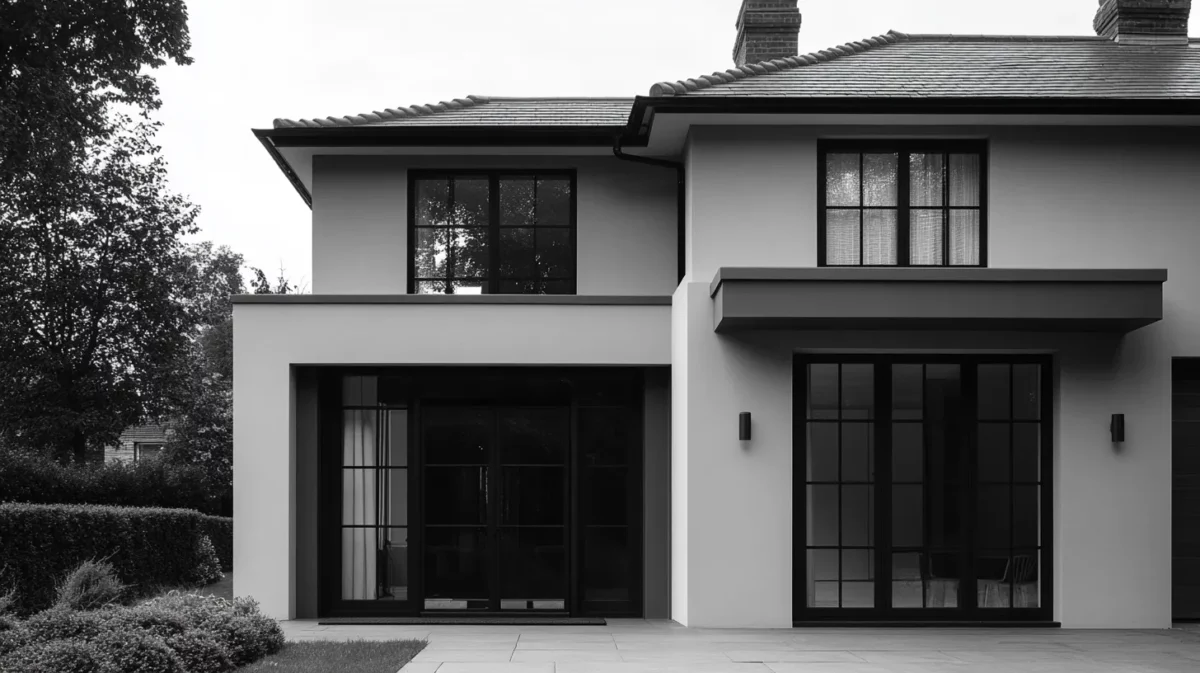
Simplify your colour palette with monochrome schemes that feature varying shades of a single colour. Shades of grey, for example, create a sophisticated and understated look, allowing architectural details and natural textures to take centre stage.
6. Soft Pastels:
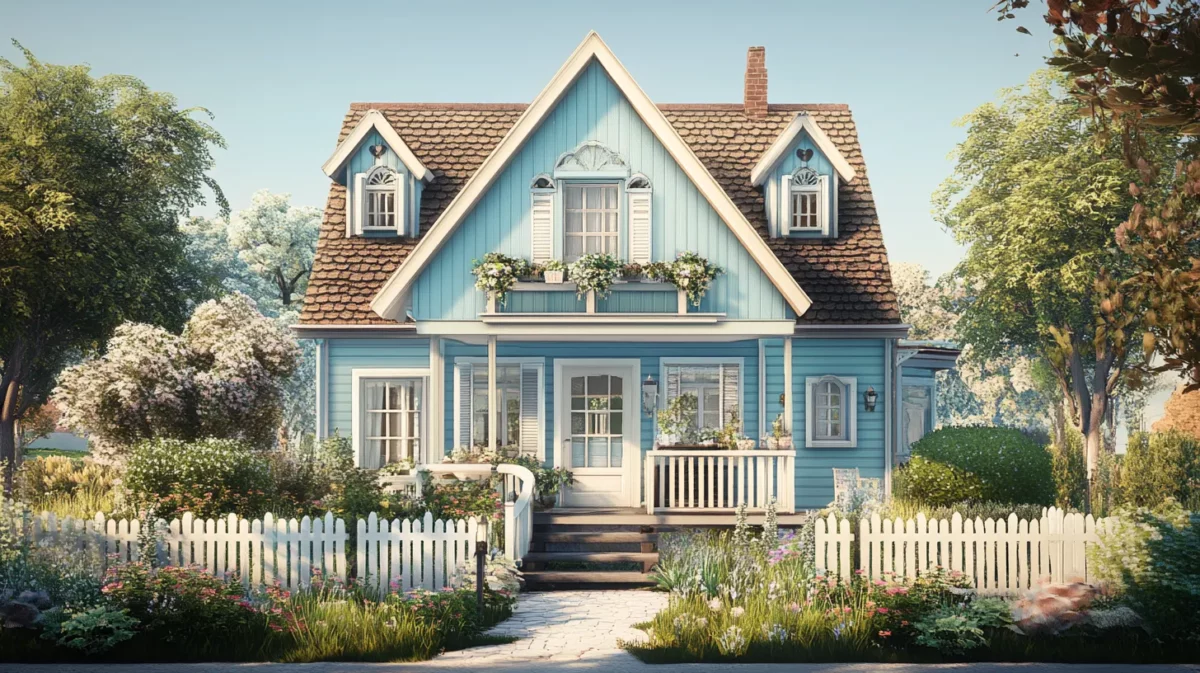
Infuse a sense of serenity and tranquillity into your village home with soft pastel hues like pale blues, blush pinks, and creamy yellows. These gentle tones evoke a sense of nostalgia and comfort, making them ideal for creating cosy interiors that feel inviting and peaceful.
7. Terracotta Accents:
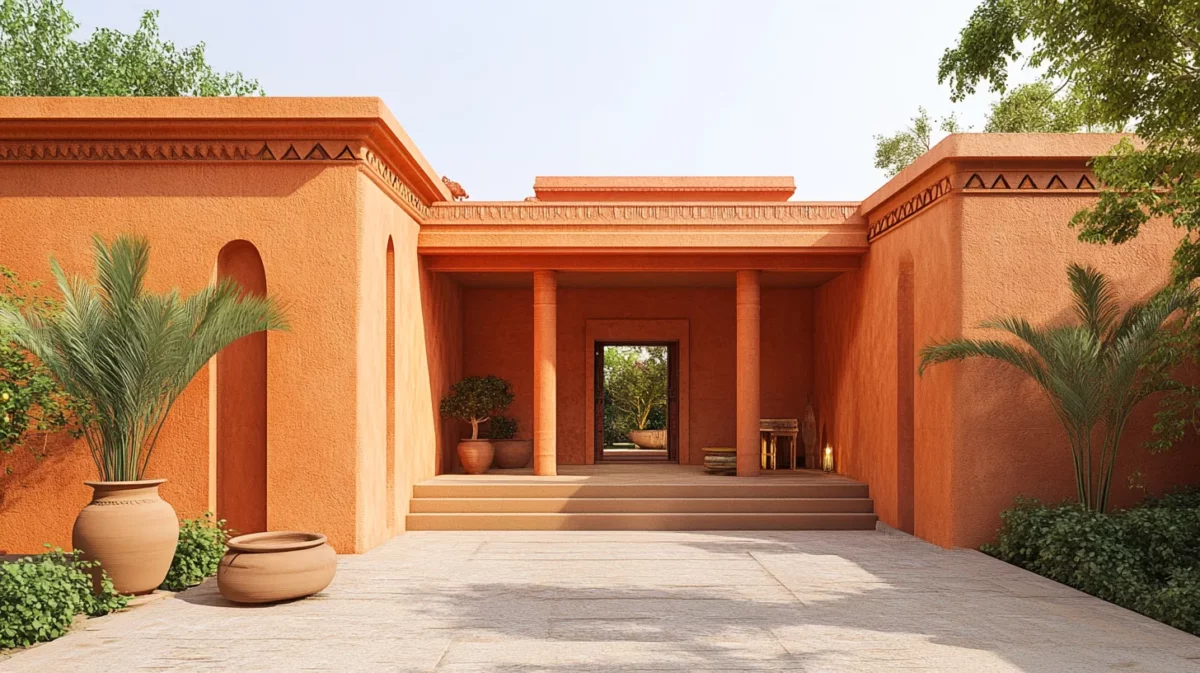
Pay homage to traditional Indian architecture by incorporating terracotta accents into your colour scheme. Whether through painted walls, clay tiles, or decorative pottery, the warm tones of terracotta add a rustic charm and cultural authenticity to your village home.
Revitalise Your Village Home with NoBroker Interior Design Services!
Elevate your normal village house design with NoBroker Interior Design Services. Our expert team understands the unique charm and practicality required for rural living. From traditional to contemporary, we tailor designs to suit your preferences and budget. Renovate your village or any other house effortlessly with our hassle-free process. Transform your space into a haven of comfort and style while preserving its authenticity. Take the first step towards a refreshed home today.
Renew the Heart of Your Village Home with NoBroker Interior Design – Where Tradition Meets Modern Comfort.
