Table of Contents
Quality Service Guarantee Or Painting Free

Get a rental agreement with doorstep delivery

Find the BEST deals and get unbelievable DISCOUNTS directly from builders!

5-Star rated painters, premium paints and services at the BEST PRICES!
Loved what you read? Share it with others!
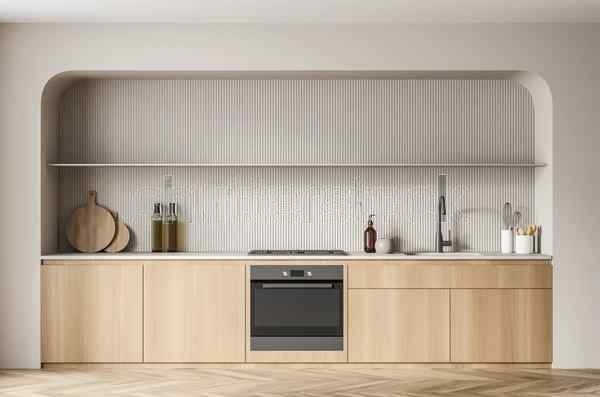

Submit the Form to Unlock the Best Deals Today
Help us assist you better
Check Your Eligibility Instantly

Experience The NoBrokerHood Difference!
Set up a demo for the entire community
What is a One Wall Kitchen, and What are Your Design Options?
Table of Contents
The kitchen is a space which has nowadays transformed into a space to cook and eat. While cooking and enjoying culinary treats is fun in itself, a kitchen’s design can add multiple layers to the experience. Most of us have expansive kitchens, but not all homes experience that luxury. A one-wall kitchen is minimalist and practical and can be used in homes with a shortage of space. However, using it in homes with more room also helps.
This article will help you understand what this new style is and how it can be beneficial. In addition, we will also talk about the pros and cons associated with this design choice. Furthermore, we will share several designs and layouts you can consider using in your home. So let’s get to it.
What is a One Wall Kitchen?

Kitchens are spaces with the most elements and items within them. So, naturally, they require a lot of space. However, real estate keeps getting increasingly expensive with each passing day. With space at such a premium, we ought to use it efficiently. That is where the single wall kitchen comes into play.
Quality Service Guarantee Or Painting Free

Get a rental agreement with doorstep delivery

Find the BEST deals and get unbelievable DISCOUNTS directly from builders!

5-Star rated painters, premium paints and services at the BEST PRICES!
These kitchens are also referred to as single-line, straight or Pullman kitchens. As all the names suggest, the design lays out the kitchen across a single wall. This is mostly used to save space as it is a very compact and small kitchen layout you can go for. However, designers all over the world add their touches and make unique one-wall iterations which not only save space but look amazing.
What are the Pros and Cons of using a Single Wall Kitchen Design?

Like most things in life, interior design choices also have pros and cons associated with them. A kitchen laid out across a single wall also has multiple sides. Understanding them will help you determine whether it is the right choice for you.
Pros
This list will focus on the advantages associated with using a single wall kitchen.
- Budget-Friendly
While most interior decor choices come with hefty price tags, a kitchen using a single wall is cost-effective. Since all the cabinets and drawers take up a single wall, the installation cost is relatively low. Additionally, it only requires one countertop, which makes assembly easier. Using this design can let you reallocate your funds to costlier areas.
- Open-Plan Living
Open-plan living spaces are becoming more and more popular. This design ensures a smooth flow throughout the house without any obstructions. In addition, the one-wall design takes up minimal floor space, making it highly compatible.
- Easy-to-Access Tools
A single wall kitchen design also helps arrange your cooking utensils, ingredients and other stuff in an organised manner. In addition, since everything sits along the same walls, things are easier to grab and use.
- Better Space Utilisation
Kitchens using a single wall are generally suited to just one person cooking. However, the laterally laid-out elements make it a lot easier. Consider placing the fridge or microwave towards the end so that others can access the tools without disturbing your culinary exploration near the stovetop.
Cons
As stated, there are cons related to almost everything in life, and interior design choices are no different.
- Size
The space and size are the most obvious downsides to a kitchen using a single wall. However, the compact nature does introduce a lot of clutter and chaos. In addition, you may need to downsize some elements like the fridge and sinks.
- Storage Capacity
Since you can use a single wall, storage becomes a huge issue. This issue is elevated if you have limited vertical space as well. You may need to shop for kitchen utensils and accessories based on the space available.
- Turns You Away from Everyone
Kitchens are meant to be social spaces in the modern home. However, the one wall kitchen design does the opposite and makes you face the wall rather than the others. This isn’t an issue per se but rather a preference.
One Wall Kitchen Design Ideas For the Organiser in You

This list features numerous choices you can opt for while designing your kitchen on a single wall. They are mentioned in no particular order. You can even mix and match different ideas to create your unique design.
1. Kitchen with an Island
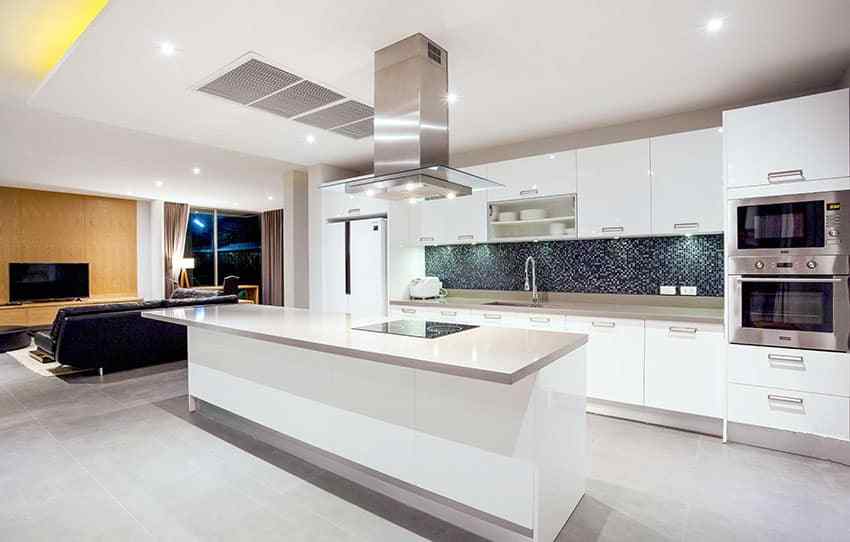
Open-floor designs do not like walls and obstructions. They prefer free-flowing spaces, and these kitchens perfectly match that. However, you can go further and include an island that can serve as a serving table, washing station, or whatever you desire.
2. Contrasting Colours
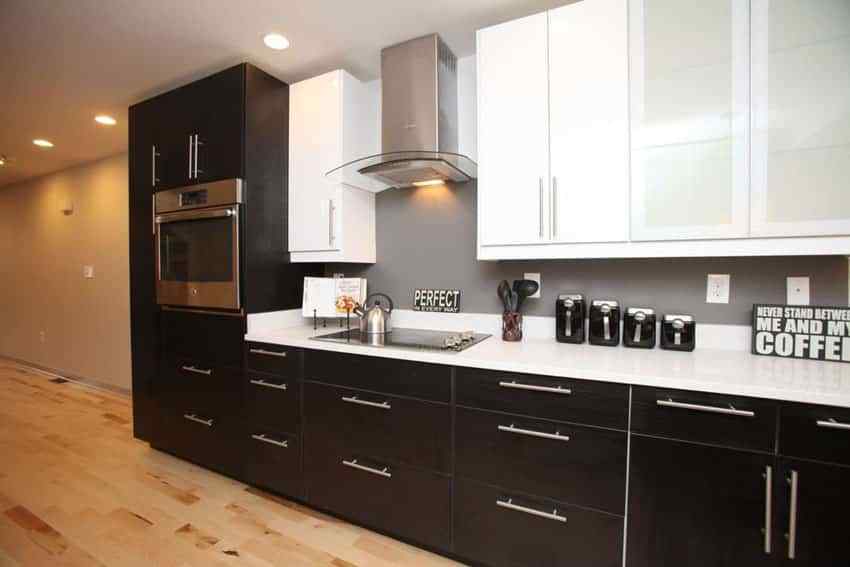
These compact cooking spaces need not just be utilitarian and space savers. You can also use them to express your creativity. For example, a classic black-and-white contrast theme can be used to display a stark contrast. You can even go to the extent of choosing your appliances based on the colour theme.
3. White and Stainless Steel

Stainless steel is a great material for making numerous kitchen accessories and appliances. Their unique look helps them stand out and also ensures longevity. Coupling these items with a white-themed set of cabinets and drawers can liven up the space. In addition, you can add stainless steel elements via the fridge, chimney, microwave, etc.
4. Black Theme
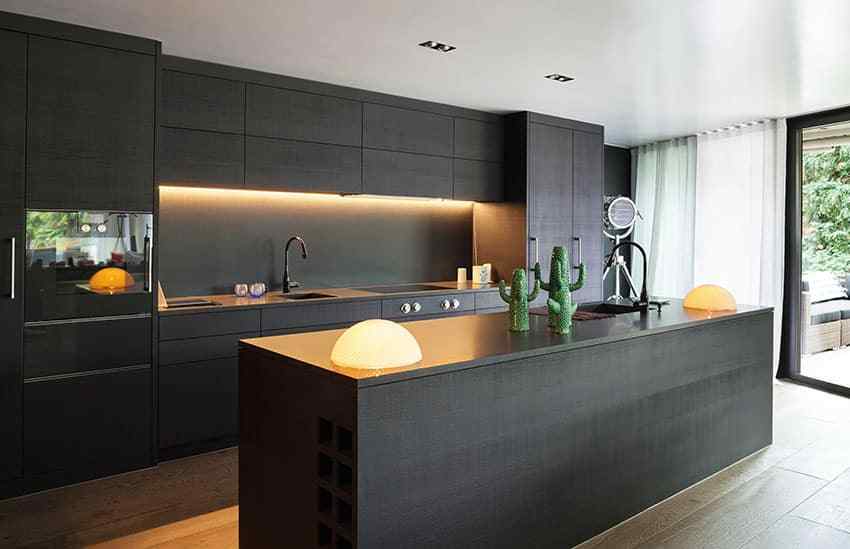
This design is the perfect choice for lovers of the black hue. It uses completely blacked-out drawers and cabinets. Using the matte or gloss finish is up to you and the prevalent decor in your home. You can couple this with bright orange light strips that add a unique contrast.
5. Dark Polished Wood
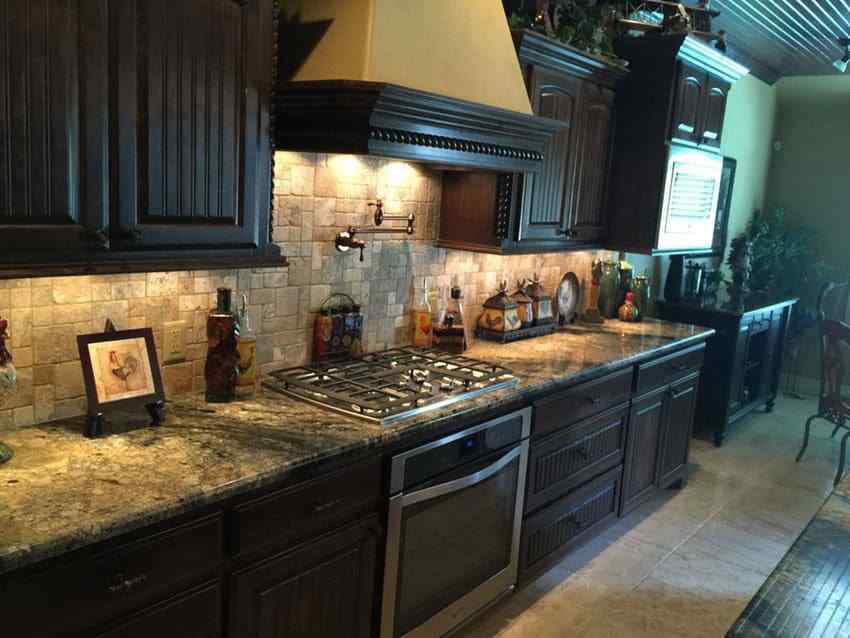
Since all the storage space is laid across the same wall, using the same wood polish can create a lasting impact. A deep tan or walnut finish on the drawers, cabinets and trims can work wonderfully with a complementing or contrasting countertop.
6. Island cum Breakfast Counter Design

A breakfast counter is a great addition to any kitchen island. It is more viable since everyone has quick breakfasts before heading out for the day. You can choose to match the kitchen and island countertops or contrast them.
7. Wall Cabinet Designs

Since the whole idea behind this kitchen layout is saving space, you can use wall cabinets mounted above the countertop to reduce the kitchen’s footprint further. In addition, this can help you use the walls rather than the floor, which adds to the free-flowing design plan.
8. Peninsula Island Designs
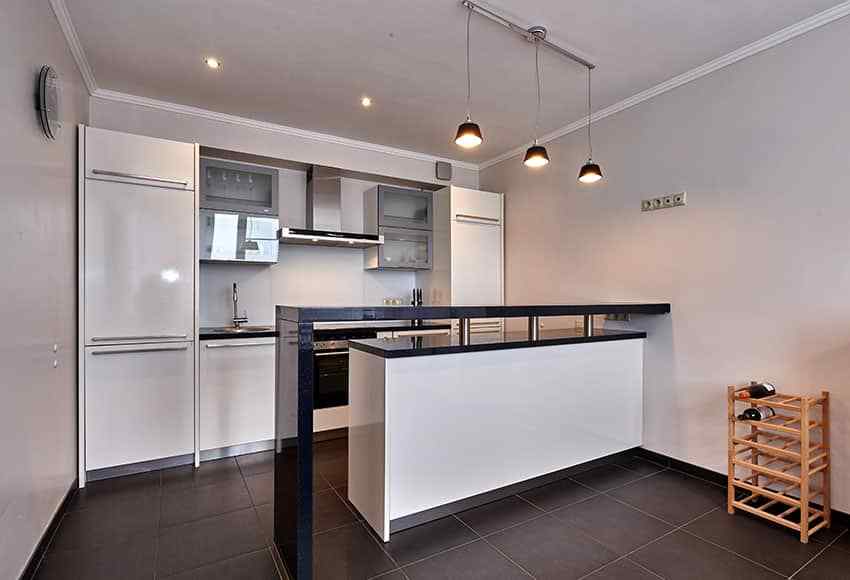
A peninsula island is attached to a wall from one end. This may seem like a loss, but this style makes islands usable in super small spaces. For instance, this design has very limited kitchen space, which makes the island irreplaceable. Adding the raised eating table makes it a perfect choice.
9. Built into the Brick Wall

Creating compartments within the walls can be useful if you want to push large appliances and storage spaces into them. This idea works brilliantly with compact kitchens. In this image, we can see how the entire kitchen sits inside a brick wall. You can even design the wall to accentuate the design further.
10. Split Countertop

Modern apartments in big cities are often very cramped up, and the kitchen gets the least amount of love more often than not. However, you can make the most of such spaces by simply splitting the countertop using the stovetop. This allows you to segregate the area for food prep, storage and cleaning.
Tips to Help You Create the Best One Wall Kitchen Design

The following tips can be treated as basics to designing a kitchen using just one wall. Remember these while laying out your culinary laboratory for the best outcomes.
- Add Open Shelves
Open shelves are an integral part of every compact kitchen. They help the space appear breathable and cosy. Unfortunately, too many cabinets and drawers make the vibe quite stuffy.
- Use Versatile Furniture
Versatile or multi-purpose furniture is a saviour while decorating and planning out a small space. Simple additions like a drop-down or collapsible table can add a lot of utility.
- Add an Island
Standalone islands are invaluable while designing a single wall kitchen. They add a space for you to prep, serve or clean, and they can also house additional storage. However, islands do not always need much space, and peninsula variants can add a lot to extremely small spaces.
- Segregate Work Zones
We generally prepare ingredients, cook food and clean utensils in the kitchen. So while designing your unique compact kitchen, make sure to lay out the appliances accordingly. The most efficient layout has the sink in the middle, flanked by the refrigerator and range.
Kitchens have become part of interior decor and aren’t just spaces where utensils are stored. They are integral to the open floor plan and can be used to tie in various design elements. However, compact kitchens come in clutch when the space is really limited. In addition, they can be used in larger homes to present a more organised front.
Before designing your one-wall kitchen, you must finalise and get your dream home. We at NoBroker can help you with that. Our listings are free of mediators and can help you connect with owners/sellers directly. You can use our services across India, and our filter can help you tweak the search results to your liking.

FAQ's
The basics of painting a home always direct people to paint small spaces with brighter colours to make the area look larger.
There are no hard and fast rules as such. But you’d generally need at least 8 feet of uninterrupted space to place all your storage areas and appliances.
Suppose you do not wish to use too many cabinets. In that case, you should opt for the pull-out variants, which are deceptively large and can help accommodate your largest utensils effectively.
Countertops are very important; you can also use them to add a little flair to the design. The most popular options include the likes of granite, wood, ceramic tiles and laminates.
It would help if you started by listing the aspects you do not like about your current kitchen. Next, you can surf the web and bookmark designs and ideas you like the most. Finally, share your ideas with an expert to create a unique design.
Recommended Reading

20 Latest Wardrobe Inside Design for Ladies: Maximize Your Space and Style in 2025
February 5, 2025
2422+ views
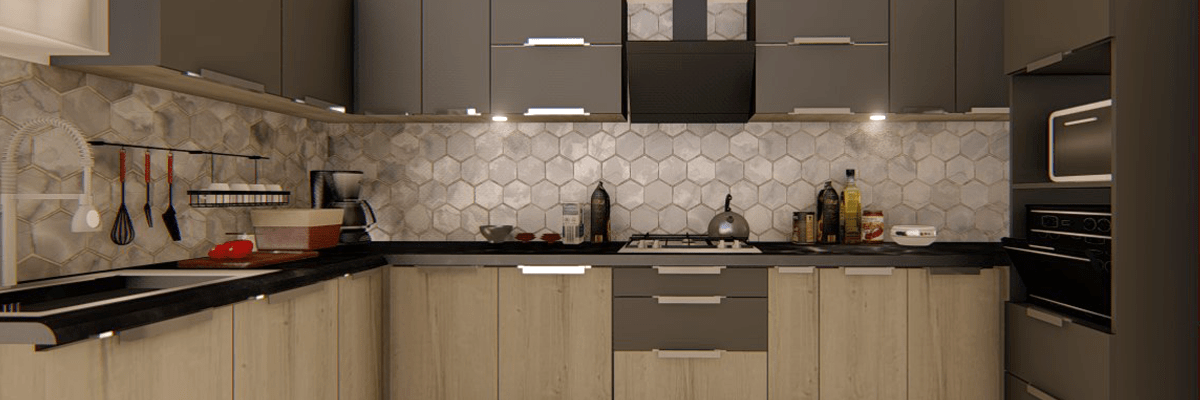
13 Transformative Kitchen Design Tips for You
January 31, 2025
2795+ views

Open Kitchen vs. Closed Kitchen: Facts That Can Change Your Home Designing Ideas
January 31, 2025
3298+ views
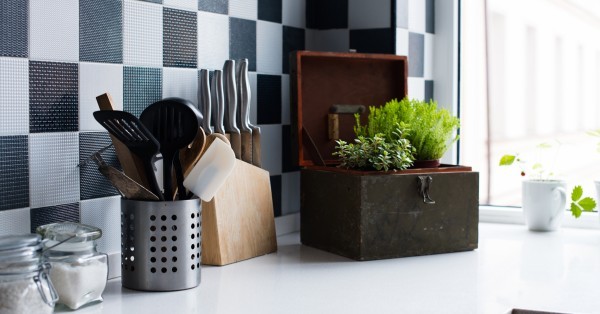
25 Kitchen Wall Tiles Design That Can Add Life to Your Culinary Space
January 31, 2025
3481+ views
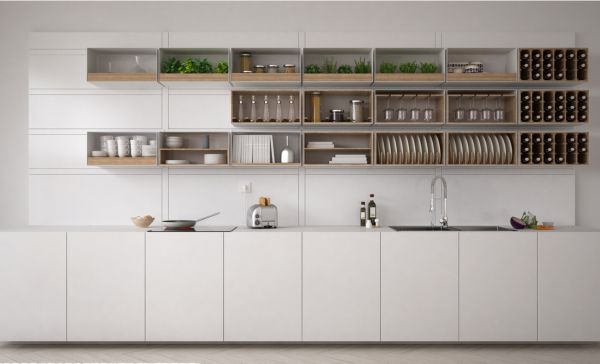
List of Ideas and Tips on Choosing the Correct Open Kitchen Design for Your Home in 2025
January 31, 2025
2908+ views
Loved what you read? Share it with others!
NoBroker Interiors Design Testimonials
Most Viewed Articles
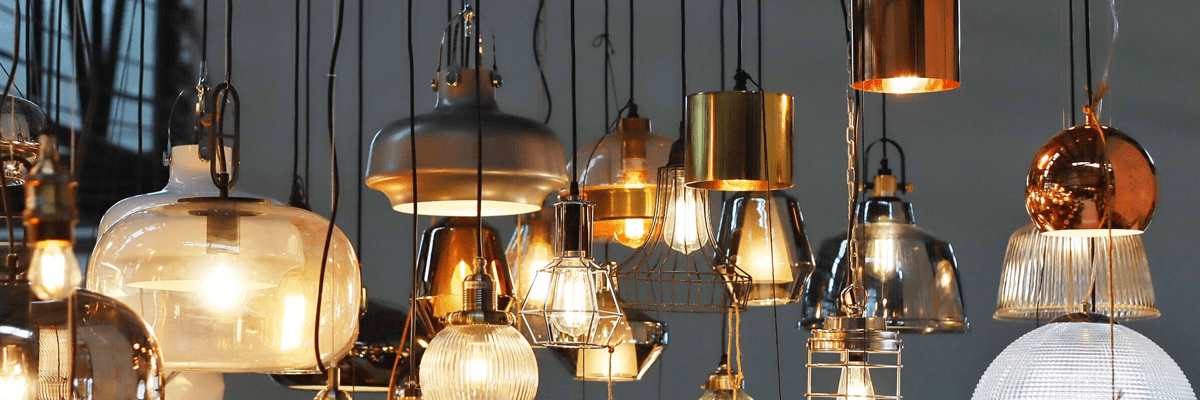
Top Hanging Light Ideas to Illuminate Your House
January 31, 2025
393225+ views

GFRG Panels - A New Technology in Building Construction
January 31, 2025
257426+ views
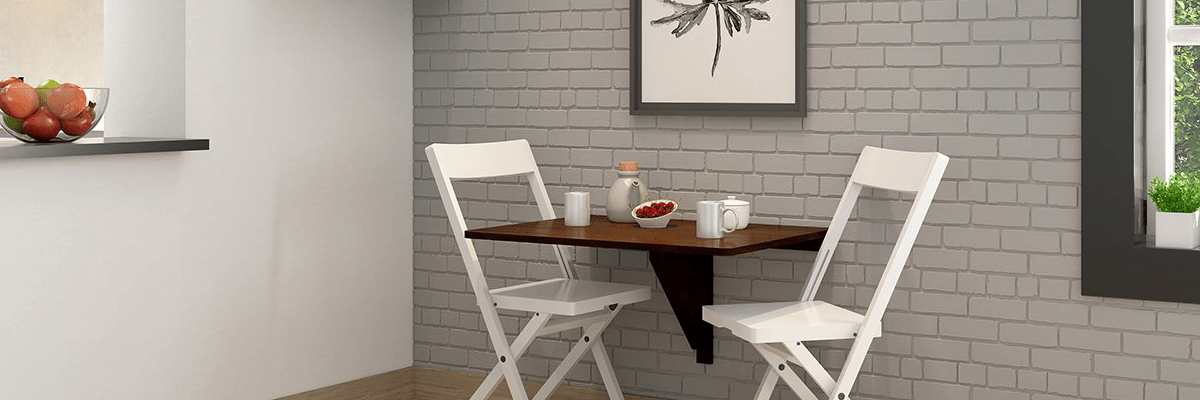
15 Wall-Mounted Dining Table Design Ideas
January 31, 2025
103652+ views
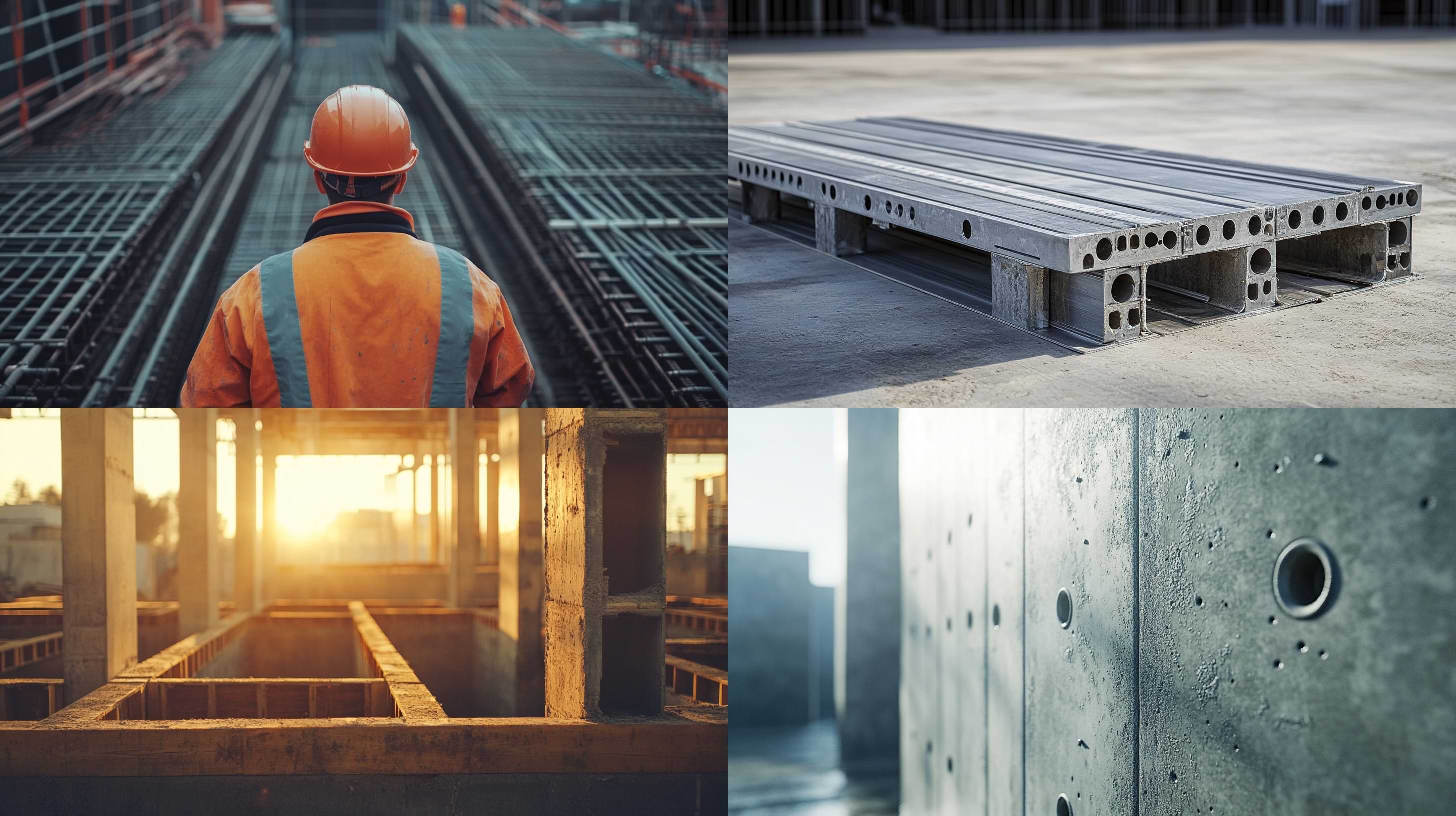
How Mivan Construction Technology Is Transforming the Art of Building!
January 31, 2025
62592+ views

Best 3 Bedroom House Plan: Modern and Space-Efficient Layouts for 2025
January 31, 2025
36627+ views
Recent blogs in
Butterfly Painting as per Vastu Shastra: Remedies, Directions, and Feng Shui Tips in 2025
February 5, 2025 by Anda Warner
20 Latest Wardrobe Inside Design for Ladies: Maximize Your Space and Style in 2025
February 5, 2025 by NoBroker.com
5 Tips on How to Choose Curtains 2025
January 31, 2025 by NoBroker.com
Best Ways to Improve the Lighting in Home
January 31, 2025 by NoBroker.com
DIY Magical Lighting Ideas: Step by Step Guide
January 31, 2025 by NoBroker.com




Join the conversation!