Table of Contents
Quality Service Guarantee Or Painting Free

Get a rental agreement with doorstep delivery

Find the BEST deals and get unbelievable DISCOUNTS directly from builders!

5-Star rated painters, premium paints and services at the BEST PRICES!
Loved what you read? Share it with others!
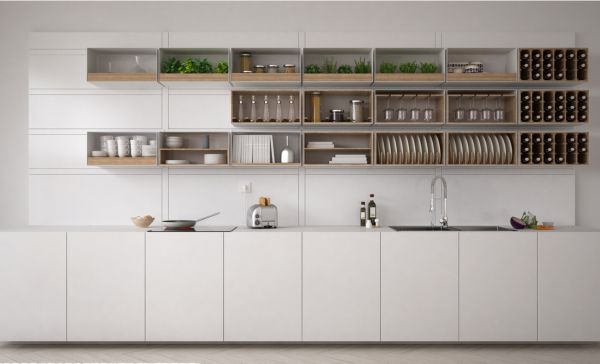

Submit the Form to Unlock the Best Deals Today
Help us assist you better
Check Your Eligibility Instantly

Experience The NoBrokerHood Difference!
Set up a demo for the entire community
List of Ideas and Tips on Choosing the Correct Open Kitchen Design for Your Home in 2025
Table of Contents
Open kitchen designs have recently become very popular for various reasons. First, they remove the barrier between the central living area and the kitchen, making it easier to entertain guests or socialise with the rest of the family while preparing meals. With a large island, Indian open kitchen designs have become even more functional. Cabinets, a sink, and an eat-in counter are standard features in most. Finally, open kitchens are frequently installed with fancy features like double-door refrigerators and double ovens. Even places like these, however, adhere to the core principles of minimalist interior design with clever storage solutions for reducing countertop clutter. Listed below are a few open kitchen design ideas and how you can style them to make your home a beautiful space.
Open Kitchen Design Ideas for Small House
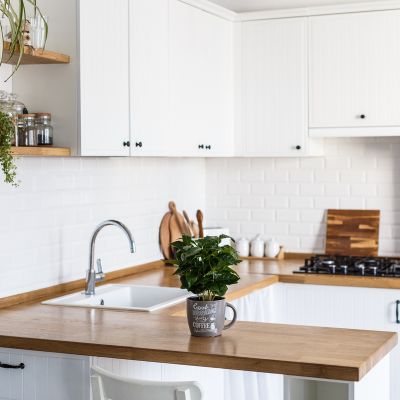
Designs have advanced a great deal that there are now modern small open kitchen designs. If you have a small kitchen design , then the above picture gives you an idea about how a small open kitchen design -Indian style can be achieved in a small compact space. With ample drawers and storage space, this makes it a comfortable station to work in.
Tips - To make it seem like the latest open kitchen design, try using small decorative items to brighten up the shelves in your kitchen. You could choose small plants; even small artificial plants could spruce up this space. Open kitchen ideas in India tend to go more towards greenery for an earthier feel.
Quality Service Guarantee Or Painting Free

Get a rental agreement with doorstep delivery

Find the BEST deals and get unbelievable DISCOUNTS directly from builders!

5-Star rated painters, premium paints and services at the BEST PRICES!
Modern Open Kitchen Design Ideas 2024
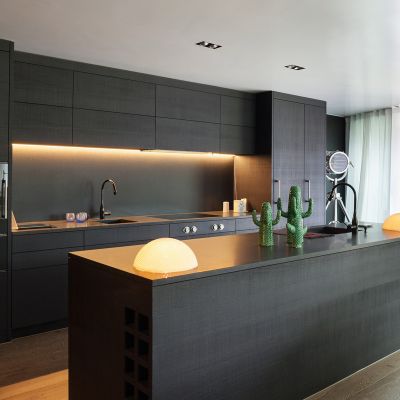
A synonym for a modern open kitchen design is minimalism. The above picture looks elegant yet very organized. Open modular kitchen designs (India) are now popularly following minimalism. An Indian household requires a lot of ingredients to be used at the same time, so this open modular kitchen design gives the space required to work in.
Tips - Choose one colour scheme for such open kitchen designs. You could also do a lot with the lighting and space to create your own open kitchen Indian style. Regardless, try going for dim shades to create a homely and cosy feel for your space.
Open Kitchen Design Ideas with Living Room
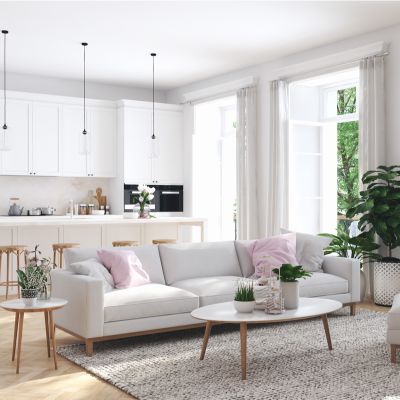
Open kitchen designs with a living room are a perfect blend of luxury and comfort. You could use the picture above as an inspiration to reinvent your space. Food is treated as a bonding point in Indian families, to have a conjoined living room to your open kitchen design makes it perfect for family gatherings.
Tips - Make sure that you keep a few magazines or board games on the dining table so that your guests are occupied while you prepare the meal. Choose a colour palette that works well both in the kitchen and the living room.
Open Modular Kitchen Design Idea
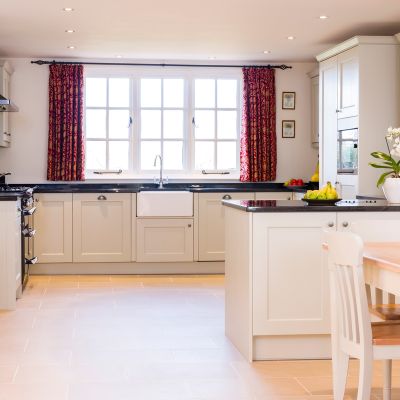
The above photo works well for a small open kitchen design. If you have a small space, then this design will spruce up your home instantly. This type of open kitchen design for a small house has a balance of everything; from enough space to cook to enough space for guests to interact.
Tips - Make sure that you use the given space wisely, and invest in modern technology because it's environmentally friendly, but also takes up less space. To lighten up your space, you could add fun fridge magnets or stick-up cute doodles and paintings.
Simple Open Kitchen Design Idea
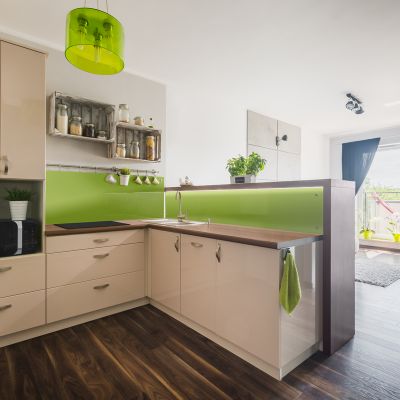
Simplicity is the new aesthetic of this era. Simple open kitchen design partnered with minimalism brings the best out of your kitchen space. The above picture has minimum elements but is perfect for an open kitchen design for a small Indian house. The best part is you get a modern kitchen under a pocket-friendly budget.
Tips - The key to acing a simple open kitchen design is to keep it plain and uncluttered. Choose a single colour that gives character to your kitchen. And most importantly, place your shelves in a clean and tidy manner.
Open Kitchen Design Ideas with Dining Room
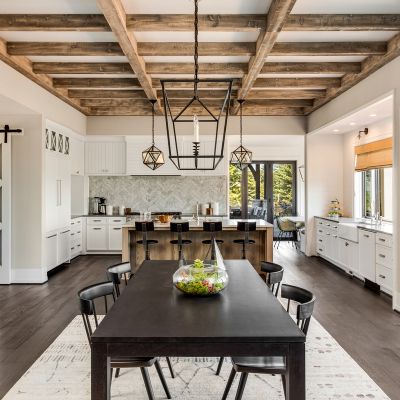
The above setting for an open kitchen design with a dining room works perfectly if you have a farmhouse. The above setting has a rustic feel to it and ample space. Any latest open kitchen design keeps in mind comfort, space, and luxury. For Indian families, such settings work well.
Tips - Minimalistic decor goes with this open kitchen with a hall design. With this space also comes the liberty to move around, so make sure the area is safe for children. If you are going for a semi-open kitchen design, try and keep decorative glasses and jugs on the table to give the space a luxurious feel.
L-Shaped Open Kitchen Design Idea
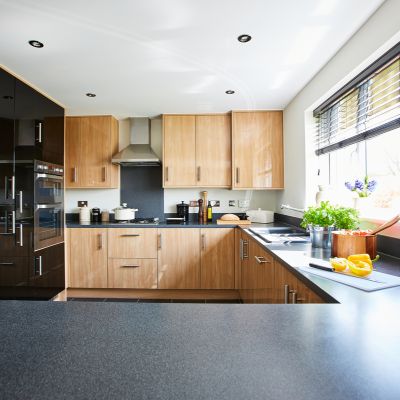
If you're looking to save space, then an L-shaped open kitchen design is the right choice for you. Not only is it space-friendly, but also elegant and modern. This open kitchen design allows you to get creative with your space. The granite finish of the kitchen top can be easily cleaned and washed.
Tips - Make sure the corners of the kitchen aisle are kids friendly. If you want to create a distinction between the kitchen and the hall, you could have different flooring for both areas. Keep the decor simple so as to avoid overcrowding of the space.
Open Kitchen with Breakfast Counter Designs
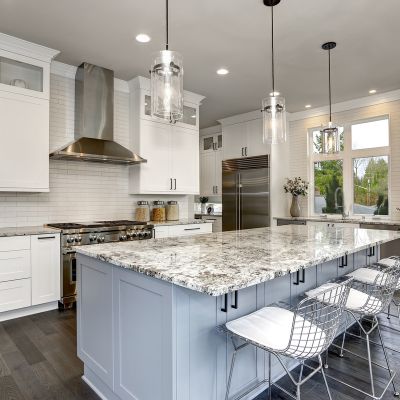
Breakfast may be considered one of the most hectic meals because you're always on the go. So, an open kitchen with breakfast counter designs works well in a working household. It saves time and also enables the family to spend some time together in the morning before kickstarting a day.
Tips - If you have young kids, you could invest in customized serviettes to make breakfast a fun affair. Because this open kitchen design mingles with the rest of the house, make sure you choose an appropriate colour for the kitchen. Make sure you keep aesthetic napkins and spoon holders so that your open kitchen counter design does not look empty.
Half Open Kitchen Designs
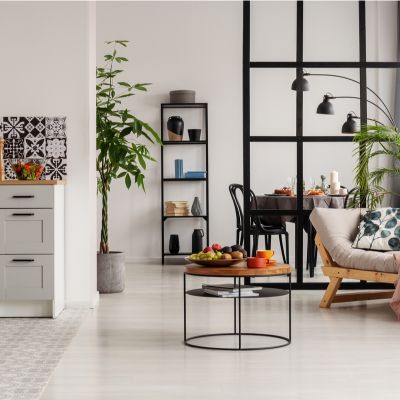
A faux partition for a half-open kitchen design is a brilliant idea. Open kitchen designs that mingle with the rest of the house are a good styling feature, but if the colours and decors are not chosen correctly - it could be a horrible decision. The above photo proves how perfectly balanced elements work towards creating a beautiful kitchen space for your home.
Tips - For the wall over the open modular kitchen design, a section of statement tiles could add character to the space. Choose contemporary designs for the faux partition to create a vintage aesthetic for the kitchen.
A Few Guidelines To Remember When Planning An Open Kitchen Layout
Open kitchen models are all about playing around with space – the space you would need to create lip smacking dishes in, the space you need to entertain your guests, and the space you would need to store things that don’t need to be out in the open. The average open kitchen with dining works on eliminating the barrier between the living and cooking area, while more modern open kitchen ideas work both on making whipping up delicious meals easy and making socialising and entertaining more accessible. Even the best open kitchen designs, however, adhere to some common guidelines that you should keep in mind before shelling out the money for the project. Who knows instead of a completely open kitchen front design, you may end up opting for a semi-open plan kitchen living room setup.
Common tips to plan an open kitchen layout:
- Plan your open kitchen in such a way that doesn’t cramp the space leaving too little space for cooking or entertaining. Go for a half-wall kitchen design for a spacious feel if the space is too small.
- The purpose of the open kitchen design is to make your house look bigger, so get a clear idea of the space you are working with before investing.
- Ensure that the style and décor of the open kitchen match the aesthetics of the rest of the house so that a balance is achieved.
- Ensure that the space is as free from clutter and as organised as possible. Try going for modular designs for hidden storage systems and cabinetry.
- Try to get as much open ventilation and natural light to the space as possible, such as an adjacent balcony can help the space light up beautifully.
An open kitchen design is the newest trend in today's world since it provides exceptional versatility for our limited space and style of life. To achieve maximum functionality, these areas must be designed properly so that they blend in with the rest of the house. Are you looking for more decor ideas? Read the blogs on NoBroker to get a proper idea about decor and so much more.

FAQ’s
Ans. It is a concept that does not separate the kitchen from the dining room or the living room. It creates a shared meal experience.
Ans. It is a small island between the kitchen and the dining room/living room which has no equipment for cooking. It is more like an area where food is plated and served.
Ans. Yes, statement flooring is a good option if you have an open kitchen. If you want to create a clear distinction between your kitchen and living room, then statement flooring is just for you.
Ans. Highchairs are a good option for you if you have kids. It keeps the children from moving around, and also has fun aesthetics. You can also opt for a small kitchen centre counter if the space is less.
Ans. Both ideas are good open kitchen designs; they help you with space and movement. But it all depends on what is feasible for your home and the space that it has.
Recommended Reading
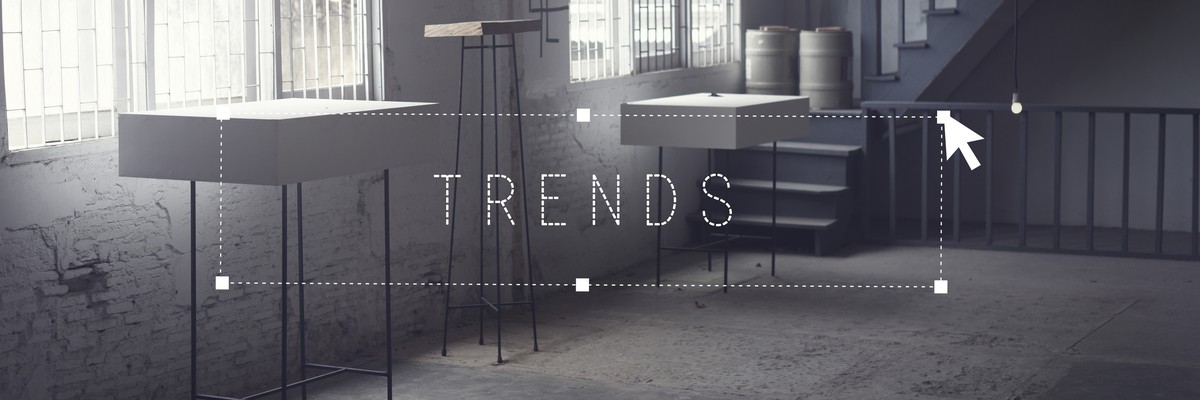
5 New Decor Trends in India This Year
January 31, 2025
3053+ views

Modern Design Home Decor Explained
January 31, 2025
2660+ views
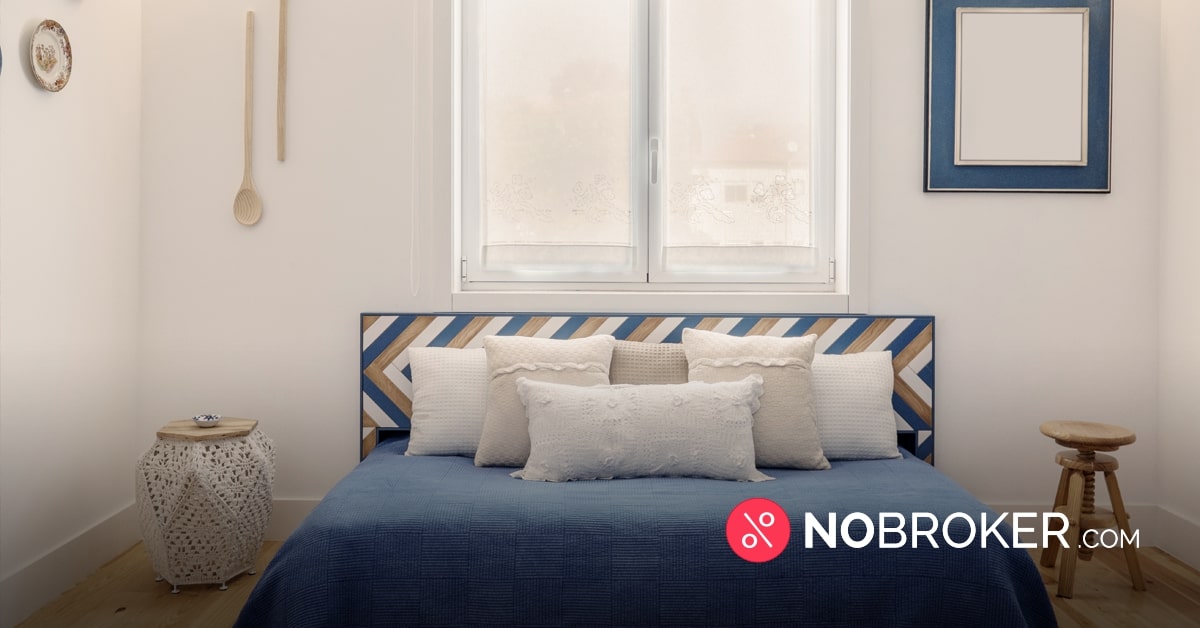
Design Trends to Look for in 2025 - The Latest Interior Design Trends This Year
January 31, 2025
13716+ views
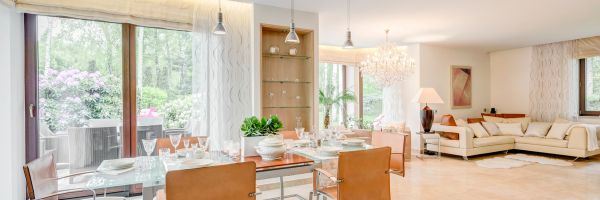
20+ Latest House Designs for 2025
January 31, 2025
11819+ views
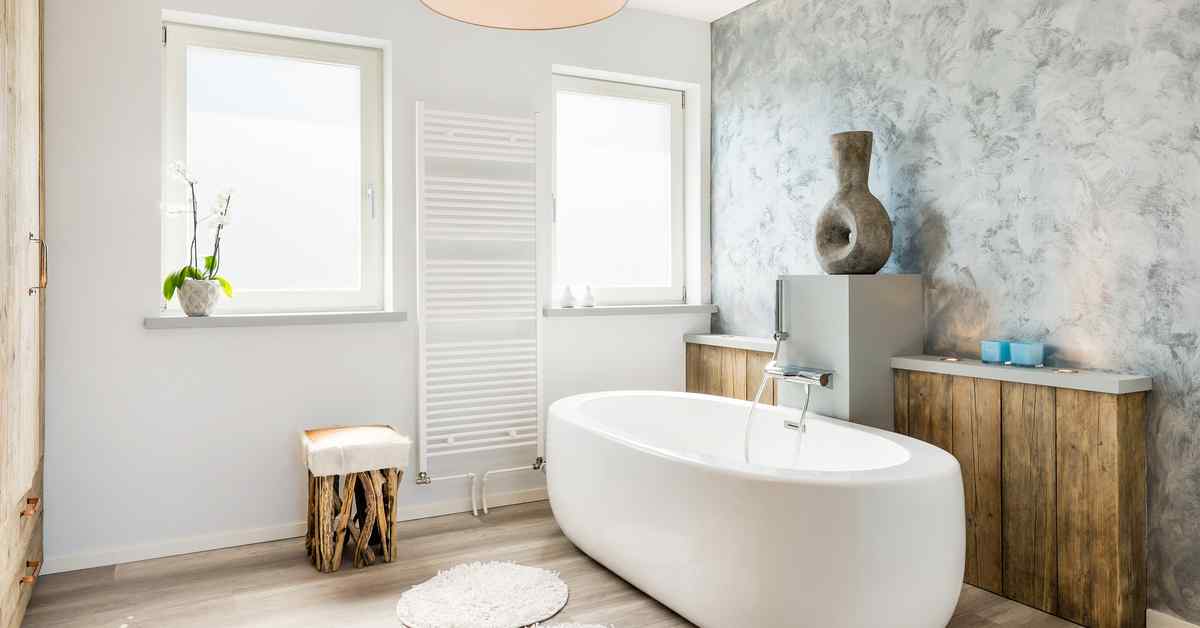
Bathtub Design Inspirations for Your Next Bathroom Remodelling
January 31, 2025
2577+ views
Loved what you read? Share it with others!
NoBroker Interiors Design Testimonials
Most Viewed Articles

Top Hanging Light Ideas to Illuminate Your House
January 31, 2025
393230+ views

GFRG Panels - A New Technology in Building Construction
January 31, 2025
257433+ views
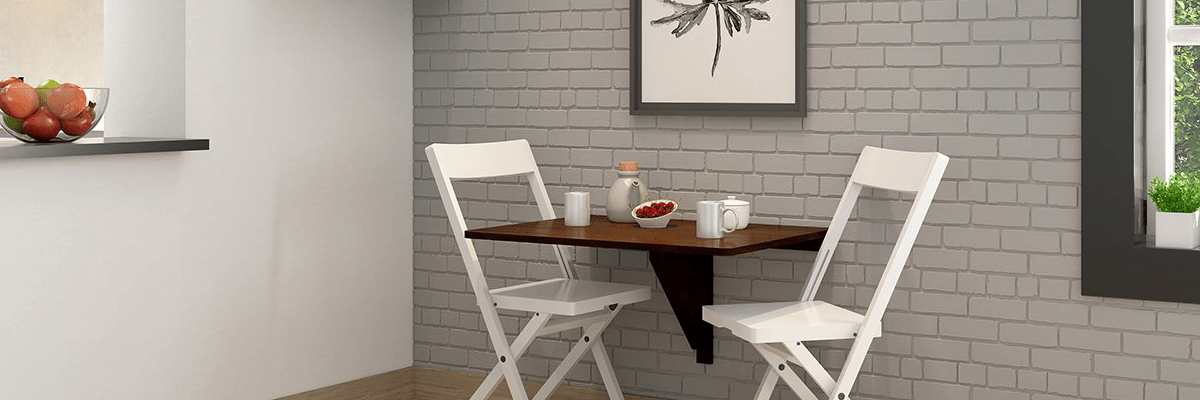
15 Wall-Mounted Dining Table Design Ideas
January 31, 2025
103658+ views

How Mivan Construction Technology Is Transforming the Art of Building!
January 31, 2025
62628+ views

Best 3 Bedroom House Plan: Modern and Space-Efficient Layouts for 2025
January 31, 2025
36674+ views
Recent blogs in
Butterfly Painting as per Vastu Shastra: Remedies, Directions, and Feng Shui Tips in 2025
February 5, 2025 by Anda Warner
20 Latest Wardrobe Inside Design for Ladies: Maximize Your Space and Style in 2025
February 5, 2025 by NoBroker.com
5 Tips on How to Choose Curtains 2025
January 31, 2025 by NoBroker.com
Best Ways to Improve the Lighting in Home
January 31, 2025 by NoBroker.com
DIY Magical Lighting Ideas: Step by Step Guide
January 31, 2025 by NoBroker.com



Join the conversation!