Table of Contents
Quality Service Guarantee Or Painting Free

Get a rental agreement with doorstep delivery

Find the BEST deals and get unbelievable DISCOUNTS directly from builders!
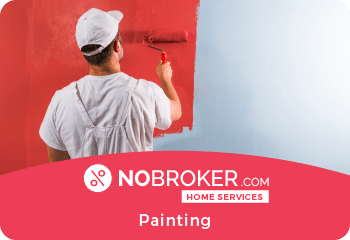
5-Star rated painters, premium paints and services at the BEST PRICES!
Loved what you read? Share it with others!
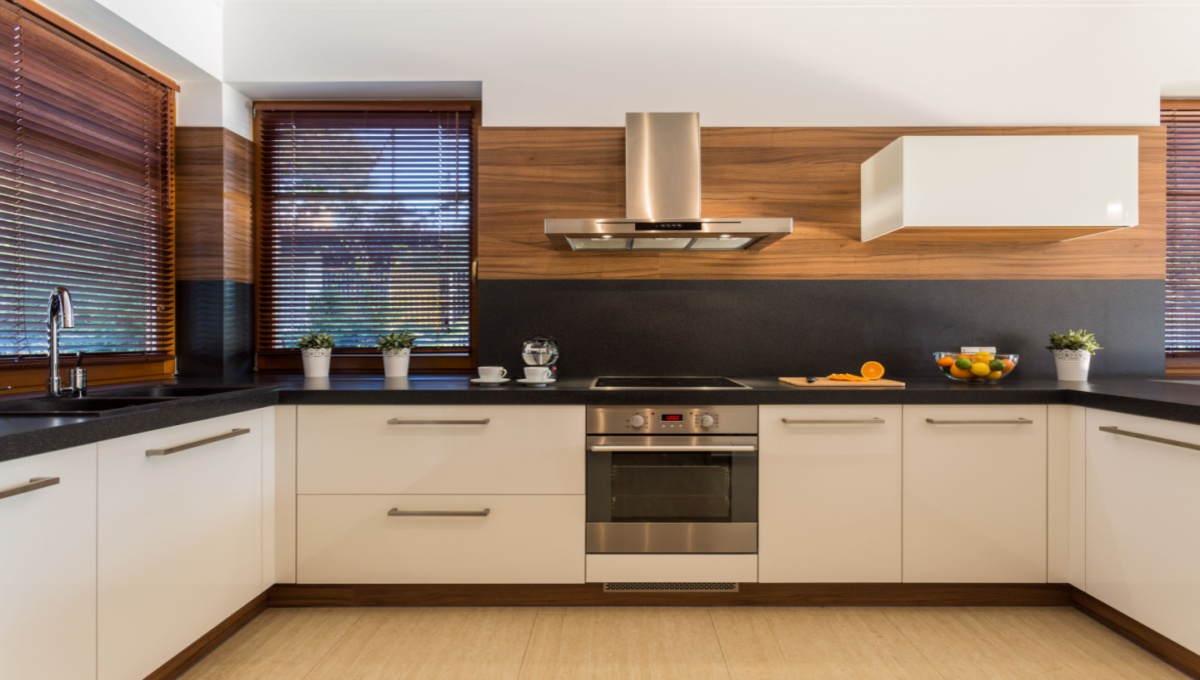

Submit the Form to Unlock the Best Deals Today
Help us assist you better
Check Your Eligibility Instantly

Experience The NoBrokerHood Difference!
Set up a demo for the entire community
10 Open Kitchen Interior Design Inspirations
Table of Contents
Open kitchen interior design revolutionises the traditional kitchen layout by seamlessly integrating it with the living space. This innovative design concept breaks down barriers, fostering a sense of connectivity and spaciousness within the home. In an open kitchen layout, cooking becomes a social activity, allowing hosts to interact with guests while preparing meals. Natural light floods the space, enhancing its ambience and functionality. However, challenges such as managing cooking odours and maintaining privacy may arise. Despite this, open kitchen interior design offers a versatile and modern solution for contemporary living, combining style with functionality in one cohesive space.
Top 10 Trending Open Kitchen Interior Design Ideas
Explore the world of open kitchen design with these top 10 interior concepts. From functional islands to statement backsplashes, let's dive into innovative ideas to enhance your space.
1. Functional Island
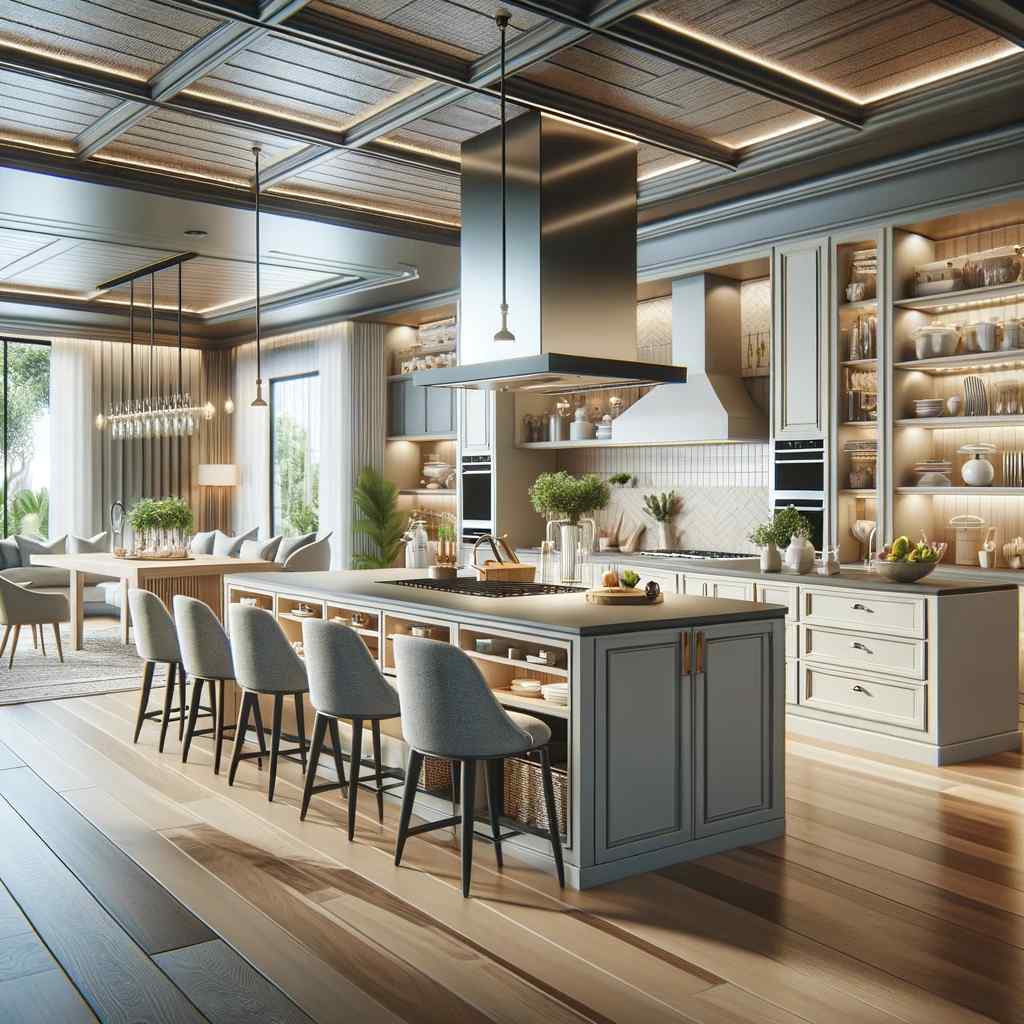
A functional island is more than just a centrepiece; it's a hub for culinary creativity and social interaction. With ample storage beneath and a spacious countertop above, it serves as a versatile workspace for meal preparation, cooking, and serving. Its strategic placement fosters easy flow between different areas of the kitchen, making it a focal point for family gatherings and entertaining guests. Whether used for casual dining or as a makeshift workstation, a well-designed island enhances the functionality and aesthetic appeal of an open kitchen.
Quality Service Guarantee Or Painting Free

Get a rental agreement with doorstep delivery

Find the BEST deals and get unbelievable DISCOUNTS directly from builders!

5-Star rated painters, premium paints and services at the BEST PRICES!
2. Integrated Appliances
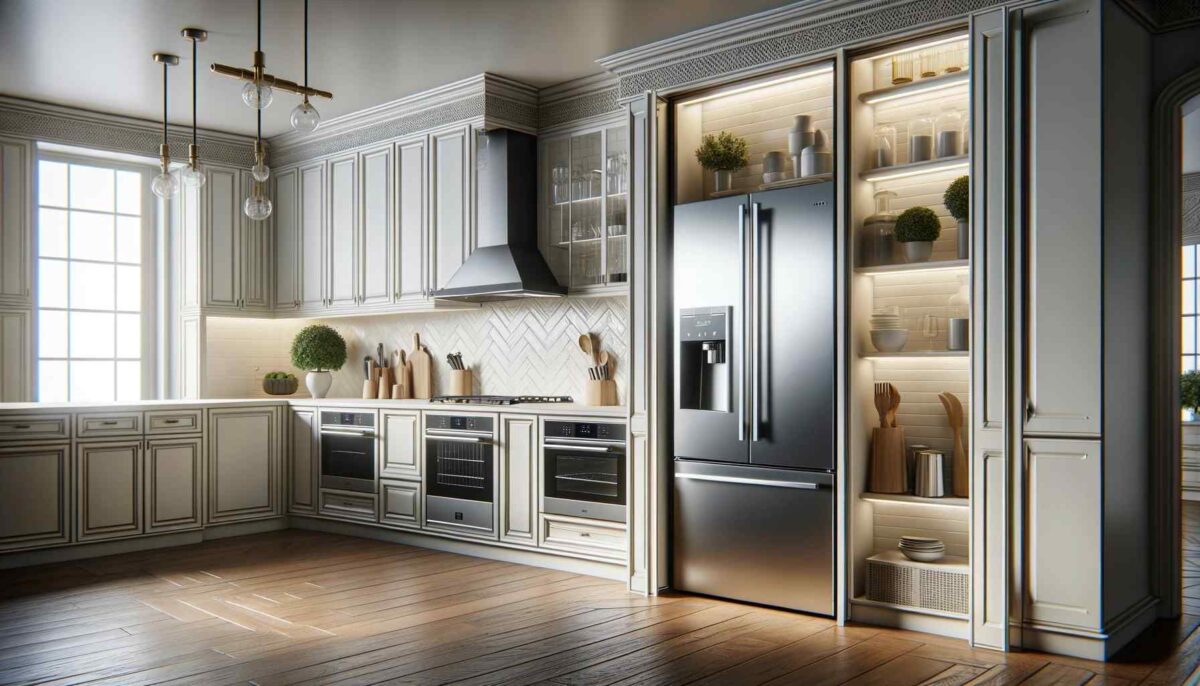
In an open kitchen, cohesion and continuity are key. Integrated appliances seamlessly blend into the surrounding cabinetry, creating a cohesive and streamlined look. By concealing bulky appliances like refrigerators, ovens, and dishwashers behind custom panels, the kitchen maintains its clean and minimalist aesthetic. This design approach not only maximises space but also enhances the visual flow of the room, allowing other design elements to take centre stage. With integrated appliances, the focus remains on the beauty of the kitchen space, rather than on utilitarian fixtures.
3. Natural Lighting
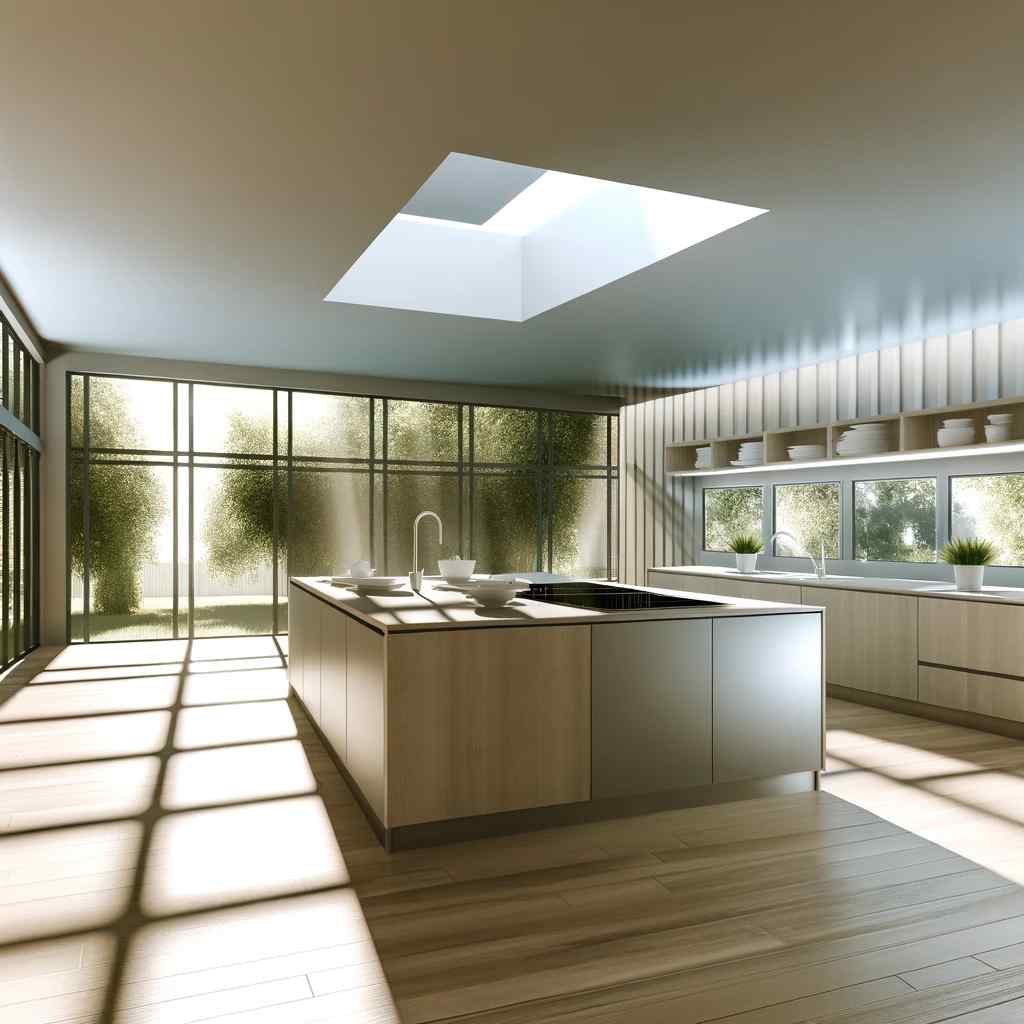
Natural light infuses an open kitchen with warmth, vitality, and a sense of connection to the outdoors. Large windows, skylights, or strategically placed glass doors flood the space with sunlight, creating an inviting and uplifting atmosphere. Beyond its aesthetic appeal, natural light has practical benefits, illuminating work surfaces, reducing the need for artificial lighting, and even boosting mood and productivity. By embracing natural light, an open kitchen becomes more than just a functional space—it becomes a sanctuary where cooking, dining, and socialising are bathed in the glow of the sun.
4. Fluid Flooring
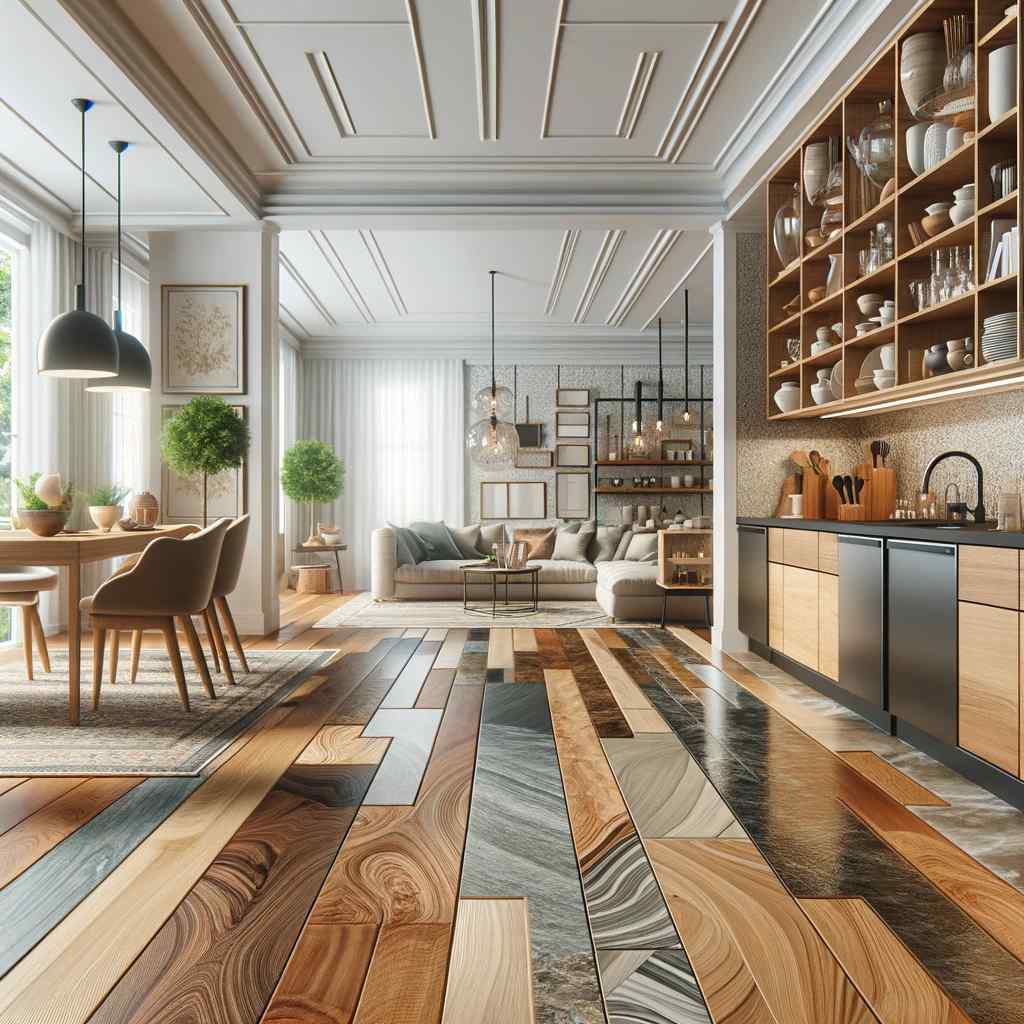
In an open-concept kitchen, fluidity is essential. Choosing flooring materials that seamlessly transition from one area to another enhances the sense of continuity and flow throughout the space. Whether it's hardwood, tile, or polished concrete, the flooring serves as a unifying element that ties the kitchen to the adjacent living areas. This cohesive design approach not only visually expands the space but also creates a harmonious backdrop for furniture, cabinetry, and decor. With fluid flooring, the boundaries between kitchen and living space blur, creating a versatile and inviting environment for everyday living.
5. Smart Storage Solutions
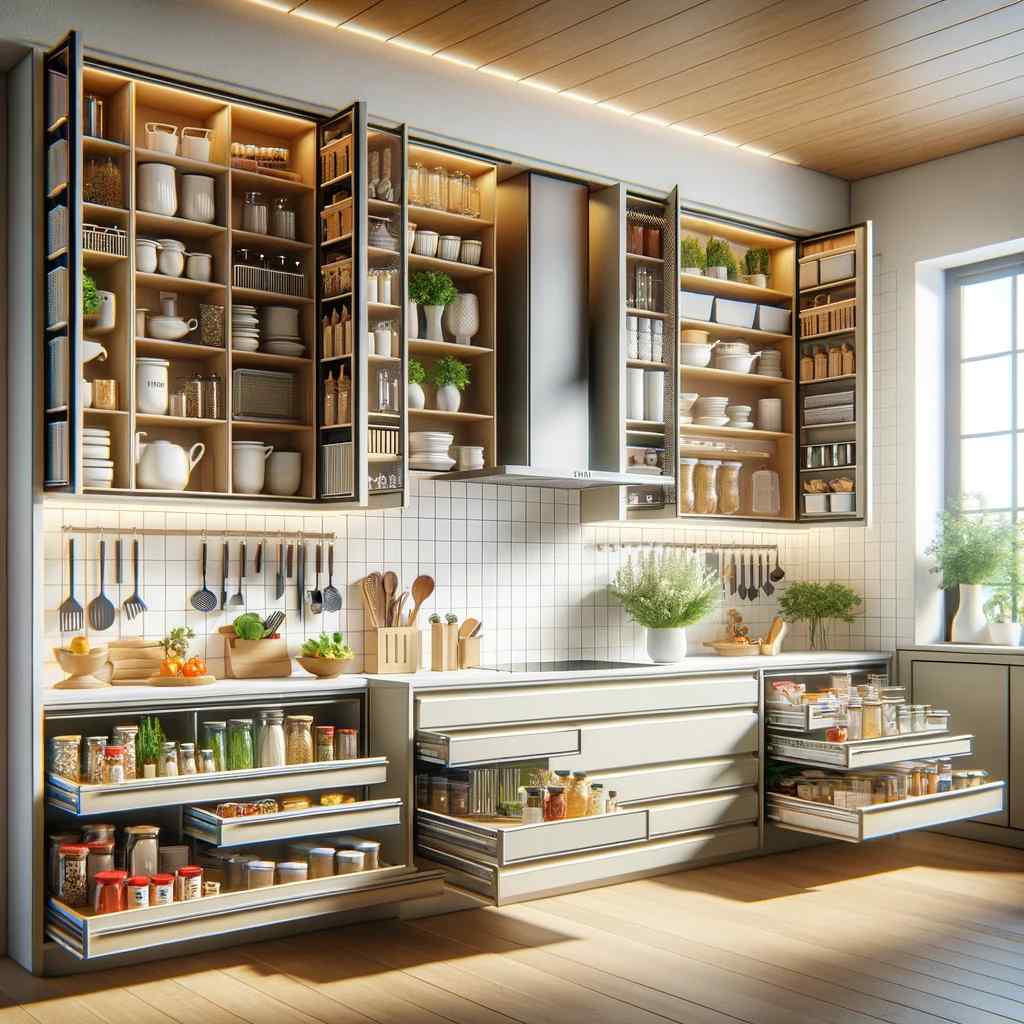
In a busy kitchen, storage is paramount. Smart storage solutions maximise space and efficiency while keeping clutter at bay. Pull-out pantries, hidden cabinets, and multi-functional drawers make the most of every inch, providing designated spaces for pantry items, cookware, and utensils. By optimising storage capacity and accessibility, these innovative solutions streamline meal preparation and cooking processes, allowing for smoother workflow and organisation. With smart storage solutions, an open kitchen remains tidy and efficient, allowing homeowners to focus on what matters most—creating delicious meals and lasting memories with family and friends.
6. Statement Backsplash
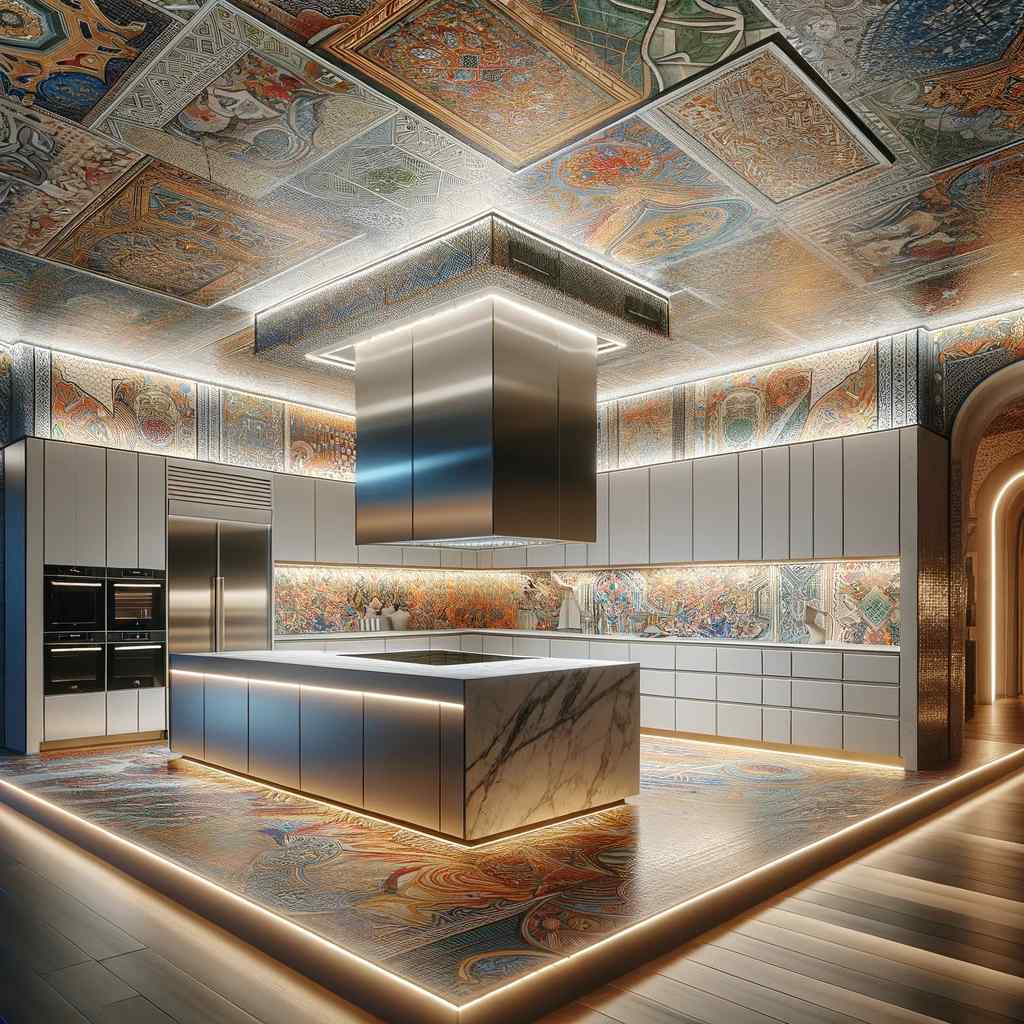
The backsplash is not just a functional element; it's an opportunity to make a design statement. Whether you opt for colourful tiles, textured stone, or intricate patterns, a bold backsplash adds personality and visual interest to the kitchen. It serves as a focal point, drawing the eye and adding depth to the space. By extending the backsplash to the ceiling or wrapping it around the room, you can create a cohesive and impactful look that ties the entire kitchen together. With a statement backsplash, even the most functional aspects of the kitchen become works of art.
7. Open Shelving
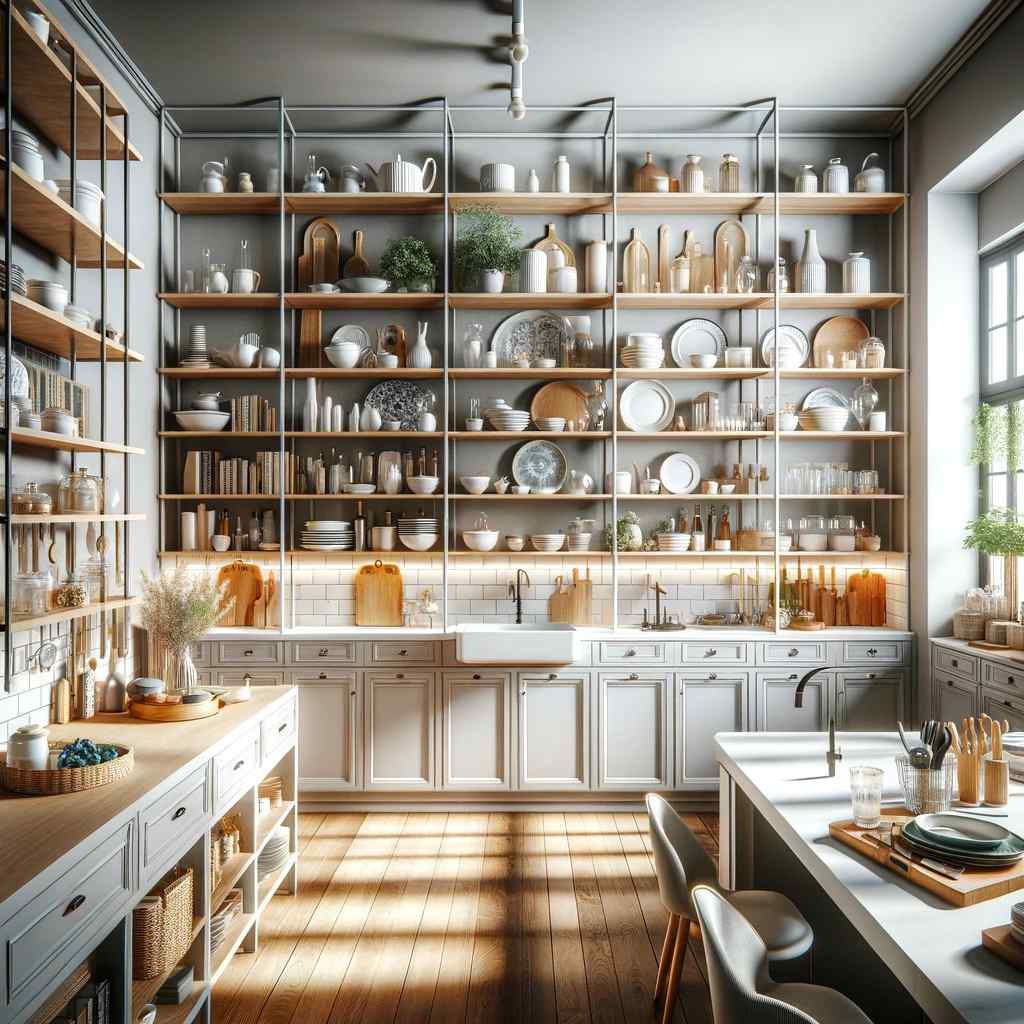
Open shelving offers a modern alternative to traditional upper cabinets, creating a more airy and spacious feel in the kitchen. By displaying dishes, cookbooks, and decorative items, open shelves add character and charm to the space while maintaining accessibility. They invite homeowners to showcase their personal style and curated collections, turning everyday items into design elements. Additionally, open shelving fosters a sense of openness and transparency, allowing light to flow freely throughout the kitchen. With open shelves, organisation becomes a form of self-expression, transforming the kitchen into a showcase for personal taste and creativity.
8. Flexible Seating
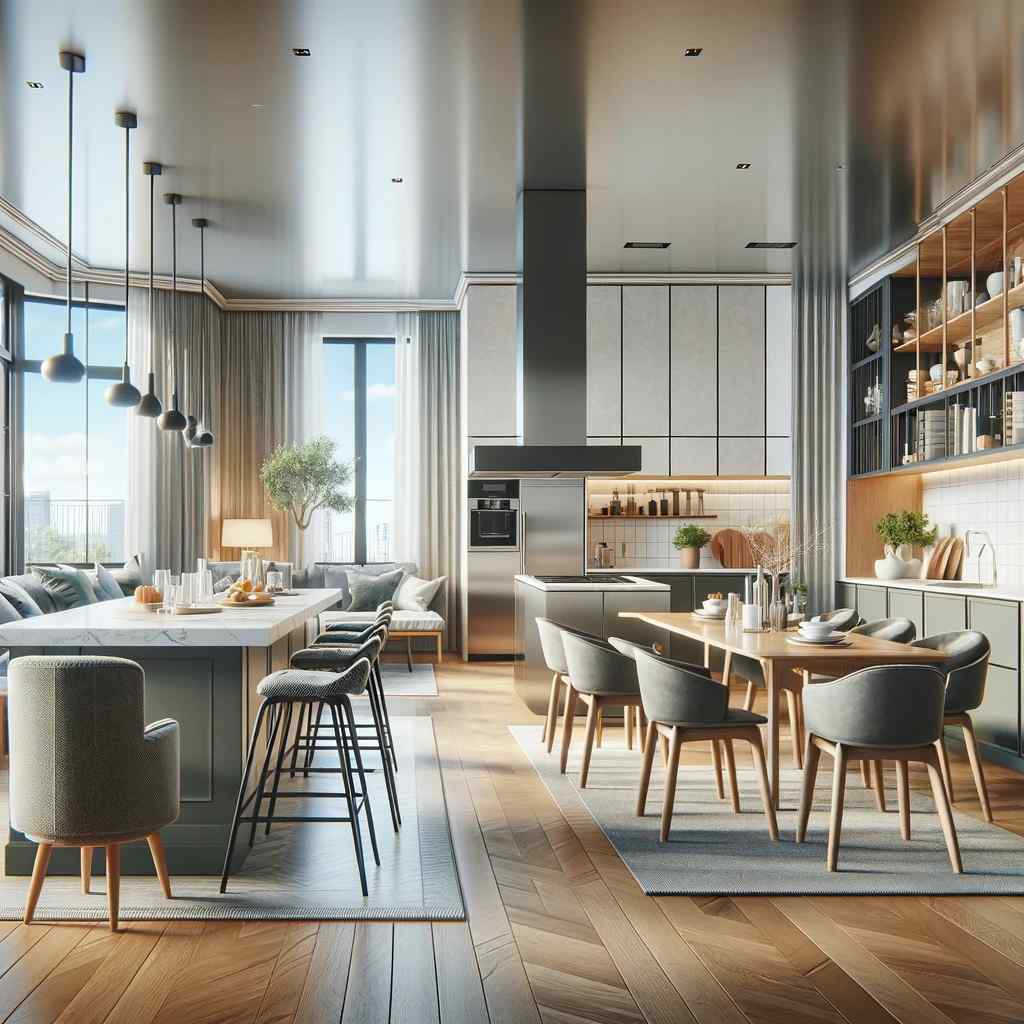
In an open kitchen, flexible seating options are essential for accommodating both casual dining and social gatherings. Bar stools, built-in banquettes, and versatile dining sets offer comfort and convenience without sacrificing style. By incorporating flexible seating into the design, you can create a multi-functional space that adapts to your family's needs and lifestyle. Whether it's a quick breakfast on the go or a leisurely dinner with friends, flexible seating ensures that everyone feels welcome and comfortable in the kitchen. With the right seating arrangements, the kitchen becomes more than just a place to cook—it becomes the heart of the home.
9. Layered Lighting
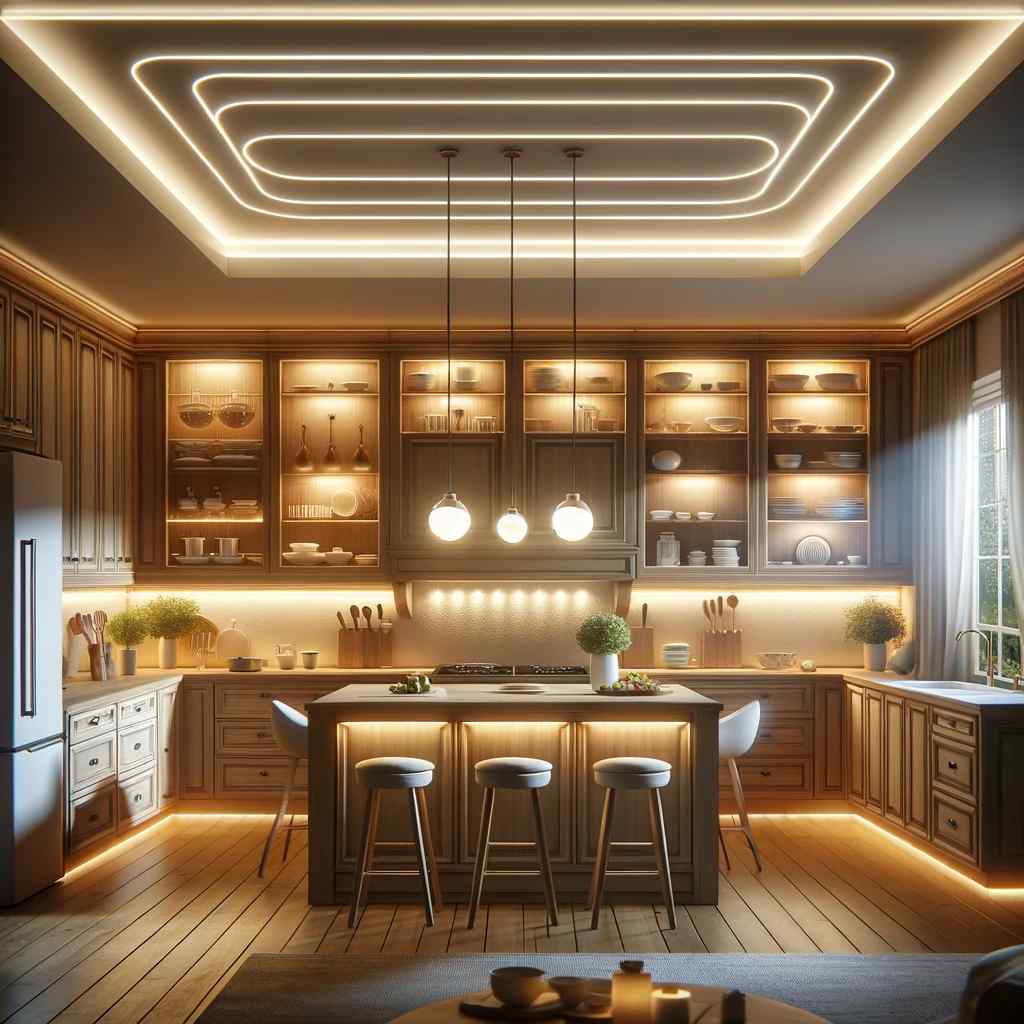
Lighting is a crucial element in any kitchen design, especially in an open-concept space. Layered lighting, including ambient, task, and accent lighting, allows for the customisation of light levels according to different activities and moods. Under-cabinet lighting illuminates work surfaces, while pendant lights or chandeliers add ambience and style. By layering different types of lighting, you can create a warm and inviting atmosphere that enhances the functionality and aesthetics of the kitchen. Whether it's brightening up meal prep or setting the mood for a dinner party, layered lighting adds depth and dimension to the space.
10. Distinct Zones
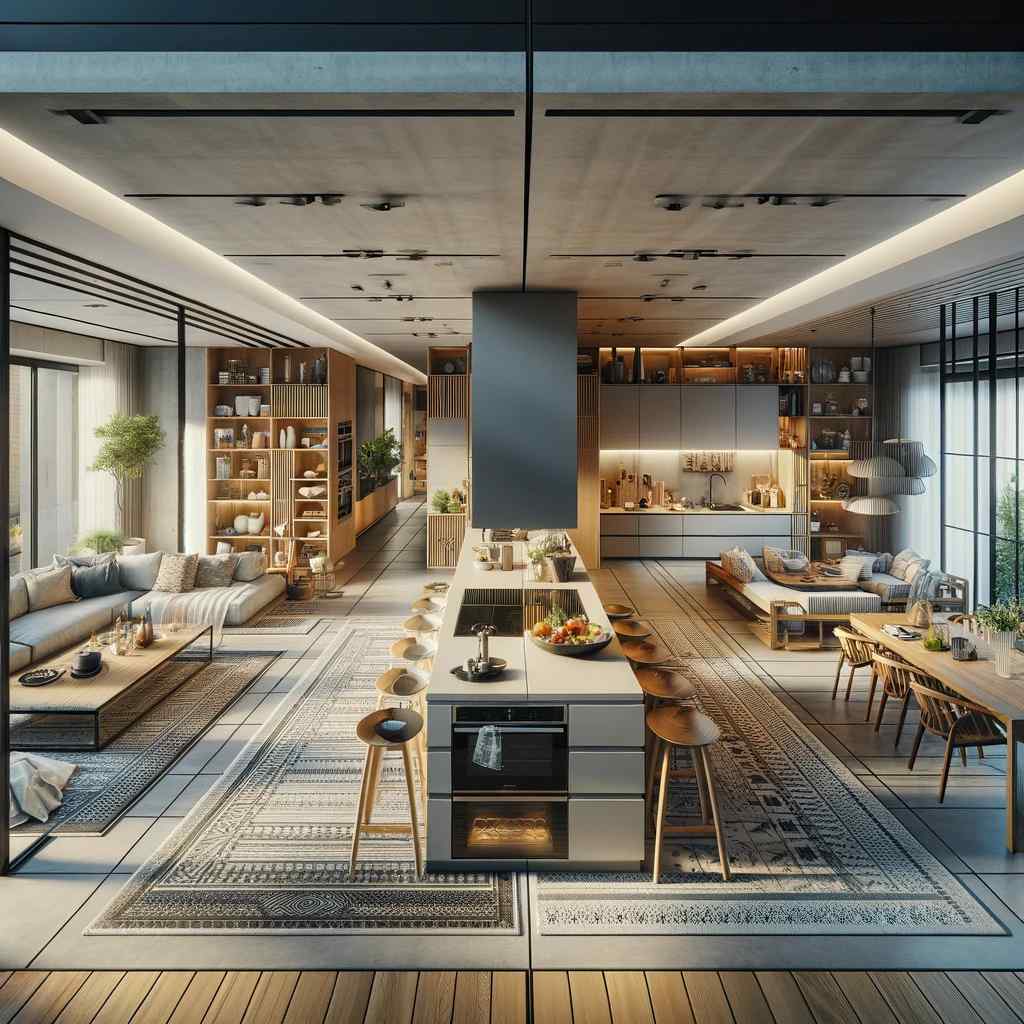
Define distinct zones within the open kitchen layout to create a cohesive and organised space. By delineating areas for cooking, dining, and lounging, you can maximise functionality and efficiency while maintaining an open and airy feel. This can be achieved through the strategic placement of furniture, rugs, and decorative elements that visually separate each zone without creating physical barriers. By creating designated areas for different activities, you can optimise workflow and traffic flow, making the kitchen a more comfortable and enjoyable space for everyday living. With distinct zones, the open kitchen becomes a harmonious blend of form and function, tailored to meet the needs of modern living.
Estimating the Budget for Open Kitchen Interior Design in India
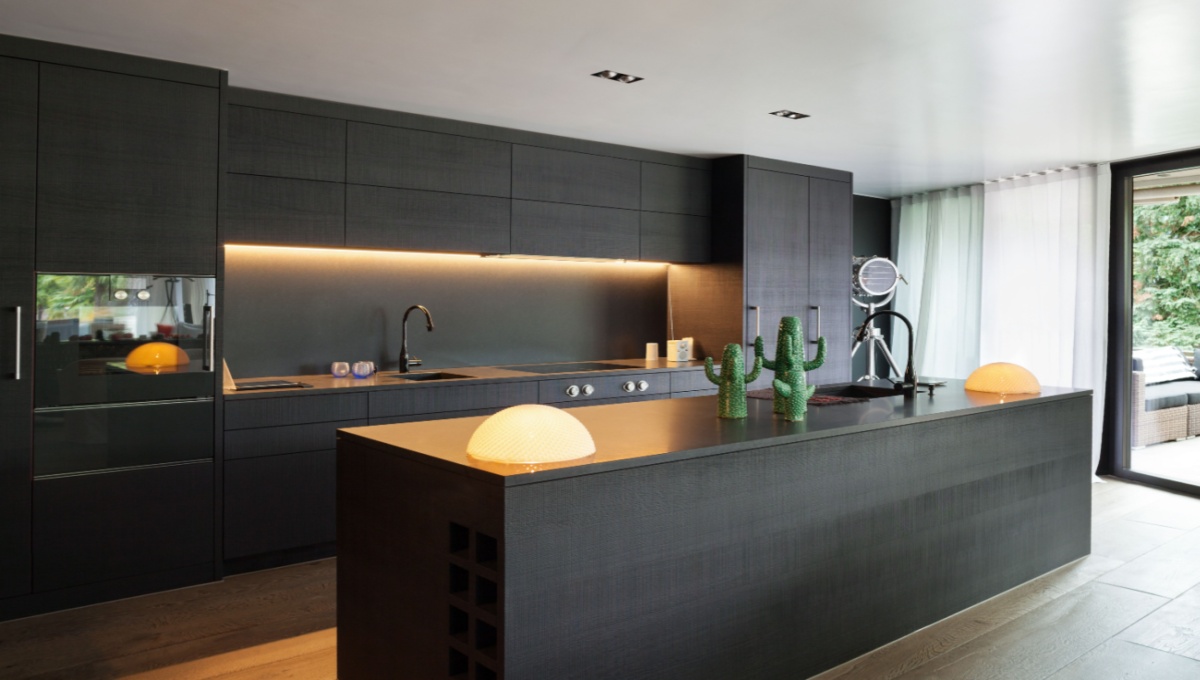
Understanding the financial considerations for open kitchen interior design in India is crucial for planning a successful project. From material costs to labour charges, each aspect plays a significant role in determining the overall budget.
- Material Costs: In India, material costs for open kitchen interior design can vary based on factors like quality and type of materials chosen. For instance, opting for laminates for cabinets, which are durable and cost-effective, could range from ₹30,000 to ₹80,000, while granite or quartz countertops may cost between ₹20,000 to ₹50,000. Similarly, ceramic tiles for flooring could range from ₹30,000 to ₹60,000. These estimates provide a baseline for budgeting material expenses and can be adjusted based on specific preferences and requirements.
- Modular Kitchen Units: Modular kitchens are a popular choice in India due to their convenience and flexibility. Basic modular kitchen units, including installation, typically range from ₹60,000 to ₹150,000. However, costs may vary based on customisation options and premium finishes. Homeowners should consider their budget constraints and prioritise features that align with their needs and preferences while exploring modular kitchen solutions.
- Appliance Expenses: When budgeting for appliances in an open kitchen design, it's essential to balance cost and quality. In India, refrigerators can range from ₹20,000 to ₹70,000, while cooktops or ranges may cost between ₹10,000 to ₹40,000. Ovens or microwaves are priced from ₹10,000 to ₹30,000. Homeowners should research brands and models to find appliances that offer the best value for their budget while meeting functional requirements.
- Labour Charges: Labour charges for installation and construction are an essential consideration in the budgeting process. In India, these charges typically range from ₹20,000 to ₹50,000, depending on the complexity of the project and regional labour rates. Homeowners should obtain quotes from multiple contractors and factor in labour costs when estimating the total budget for their open kitchen interior design project.
- Design Complexity: The complexity of the design plays a significant role in determining overall costs. A basic design without customisation may be included in material and labour costs, while customisations and additional features can increase expenses. Homeowners should carefully consider design choices that align with their budget constraints while meeting their aesthetic and functional requirements.
- Accessories and Finishing Touches: Accessories and finishing touches add personality to an open kitchen design but can also contribute to costs. Cabinet hardware typically ranges from ₹2,000 to ₹10,000, while lighting fixtures may cost between ₹5,000 to ₹20,000. Decorative accents, such as artwork or plants, could add another ₹5,000 to ₹15,000 to the budget. Homeowners should prioritise essential accessories and explore budget-friendly options to stay within their overall budget.
- Contingency Fund: Finally, it's advisable to allocate a contingency fund of 10-20% of the total budget to cover any unforeseen expenses that may arise during the project. This fund provides a buffer against unexpected costs and ensures that the project can proceed smoothly without financial strain. Homeowners should factor in the contingency fund when setting their budget to account for potential fluctuations in expenses.
Essential Materials for Open Kitchen Interior Design
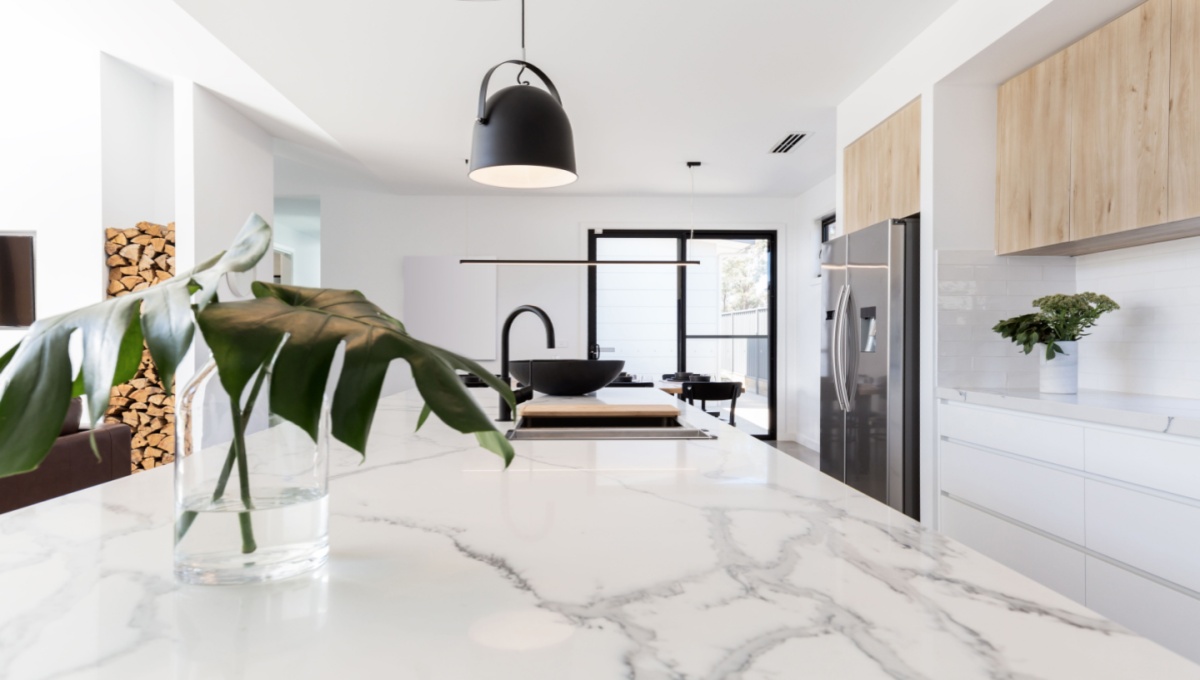
Crafting an open kitchen that seamlessly blends style with functionality requires careful consideration of materials. Here's a breakdown of key materials needed for a successful design:
- Cabinetry: Choose durable materials such as hardwood, engineered wood, or laminates for kitchen cabinets. These options offer both longevity and aesthetic versatility, ensuring your cabinetry complements the overall design while enduring daily use.
- Countertops: Opt for resilient surfaces like granite, quartz, marble, or laminate for countertops. Each material boasts unique characteristics, from the timeless elegance of marble to the practicality of quartz, allowing for customisation that suits your taste and lifestyle.
- Flooring: Select flooring materials that marry practicality with style. Ceramic tiles, porcelain tiles, hardwood, or laminate flooring offer durability and easy maintenance, while also offering a diverse range of design options to enhance your kitchen's aesthetic appeal.
- Backsplash: Install a backsplash to protect your walls and infuse personality into your kitchen. Ceramic tiles, glass tiles, subway tiles, or natural stone are popular choices, providing both visual interest and ease of cleaning to complement your design scheme.
- Appliances: Invest in high-quality appliances that elevate both form and function in your kitchen. Stainless steel appliances lend a sleek, modern look, while integrated options seamlessly blend into cabinetry for a cohesive aesthetic.
- Lighting Fixtures: Illuminate your kitchen with carefully chosen lighting fixtures to enhance ambience and usability. Pendant lights, recessed lights, track lights, or under-cabinet lighting can all contribute to creating a warm and inviting atmosphere while ensuring ample task lighting for meal preparation.
- Hardware: Elevate your cabinetry with thoughtfully selected hardware, such as knobs and handles. These small details add personality and cohesiveness to your design, providing the finishing touches that tie the space together.
Exploring Colour Combinations for Open Kitchen Interior Design
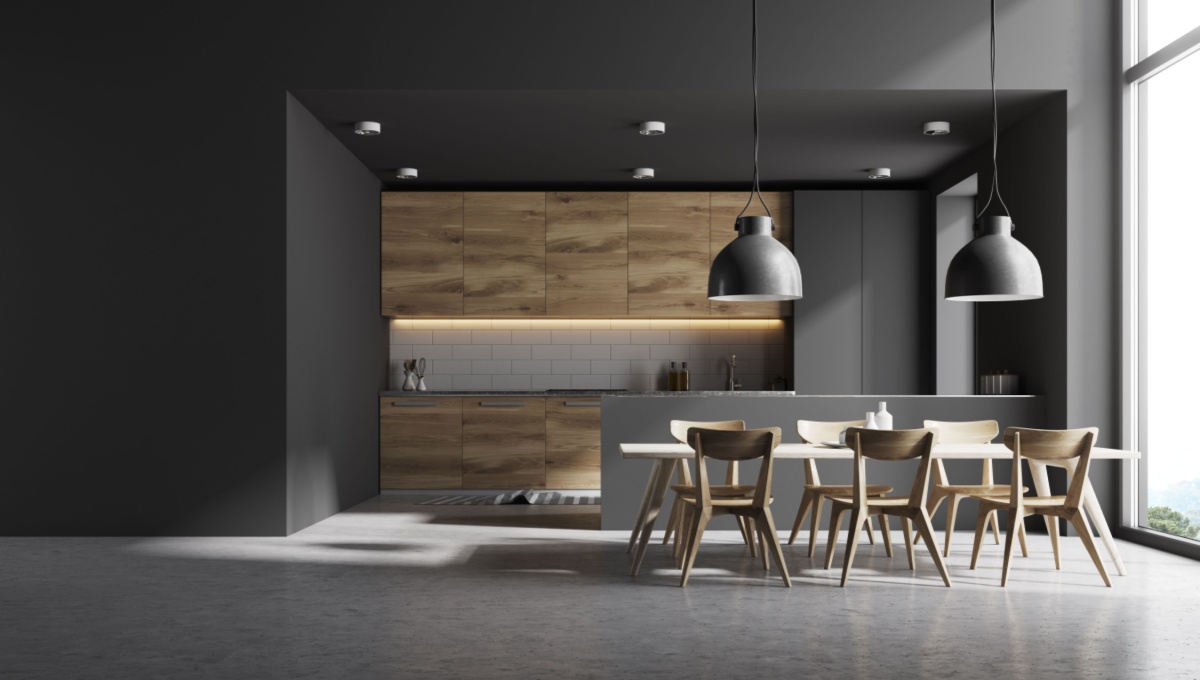
Colour plays a crucial role in defining the ambience and visual appeal of an open kitchen. Here, we delve into various colour combinations to help you create a harmonious and inviting space:
- Neutral Elegance: Neutral colour schemes, such as white, beige, or grey, offer timeless elegance and versatility in open kitchen design. Pairing white cabinets with light grey countertops and beige walls creates a bright and airy atmosphere while adding touches of wood or metallic accents adds warmth and depth to the space.
- Bold Contrasts: For a dramatic impact, consider bold colour contrasts in your open kitchen. Pairing dark cabinets with light countertops and backsplashes creates a striking visual contrast that adds depth and dimension to the room. Bold colours like navy blue, emerald green, or deep burgundy can also be used as accent colours to inject personality and style into the space.
- Monochromatic Harmony: Monochromatic colour schemes, featuring varying shades of the same colour, create a sense of harmony and cohesion in open kitchens. For example, pairing different shades of blue or green—from light aqua to deep teal—creates a serene and cohesive look that is both soothing and sophisticated. Adding pops of contrasting colours through accessories or artwork adds visual interest without overwhelming the space.
- Warm and Inviting: Warm colour palettes, such as earthy tones or warm neutrals, infuse the kitchen with a cosy and inviting ambience. Opt for warm wood cabinets, copper or brass accents, and creamy beige or terracotta walls to create a welcoming and homely feel. Incorporating natural elements like plants or stone accents further enhances the warm and inviting atmosphere of the space.
- Cool and Refreshing: Cool colour schemes, featuring shades of blue, green, or grey, evoke a sense of tranquillity and freshness in open kitchens. Light blue cabinets paired with crisp white countertops and pale grey walls create a serene and refreshing ambience that is perfect for a modern and airy kitchen. Adding touches of green through plants or artwork enhances the natural and calming vibe of the space.
- Contrasting Accents: Adding pops of contrasting colours through accents and accessories can instantly elevate the look of an open kitchen. For example, pairing a neutral colour scheme with vibrant accent colours like yellow, orange, or red adds energy and personality to the space. Incorporate these accent colours through accessories like rugs, curtains, or decorative items for a dynamic and eye-catching finish.
- Natural Inspiration: Drawing inspiration from nature, earthy colour palettes featuring shades of brown, green, and beige create a warm and organic vibe in open kitchens. Pairing wood cabinets with stone countertops and earthy-toned walls evokes the rustic charm of a countryside kitchen, while accents of green through plants or botanical prints add freshness and vitality to the space.
- Timeless Black and White: A classic black and white colour scheme never goes out of style in open kitchen design. Crisp white cabinets paired with black countertops and backsplashes create a chic and sophisticated look that is both timeless and modern. Adding touches of metallic accents like stainless steel appliances or brass hardware adds a touch of luxury and glamour to the monochromatic palette.
Pros and Cons of Open Kitchen Design
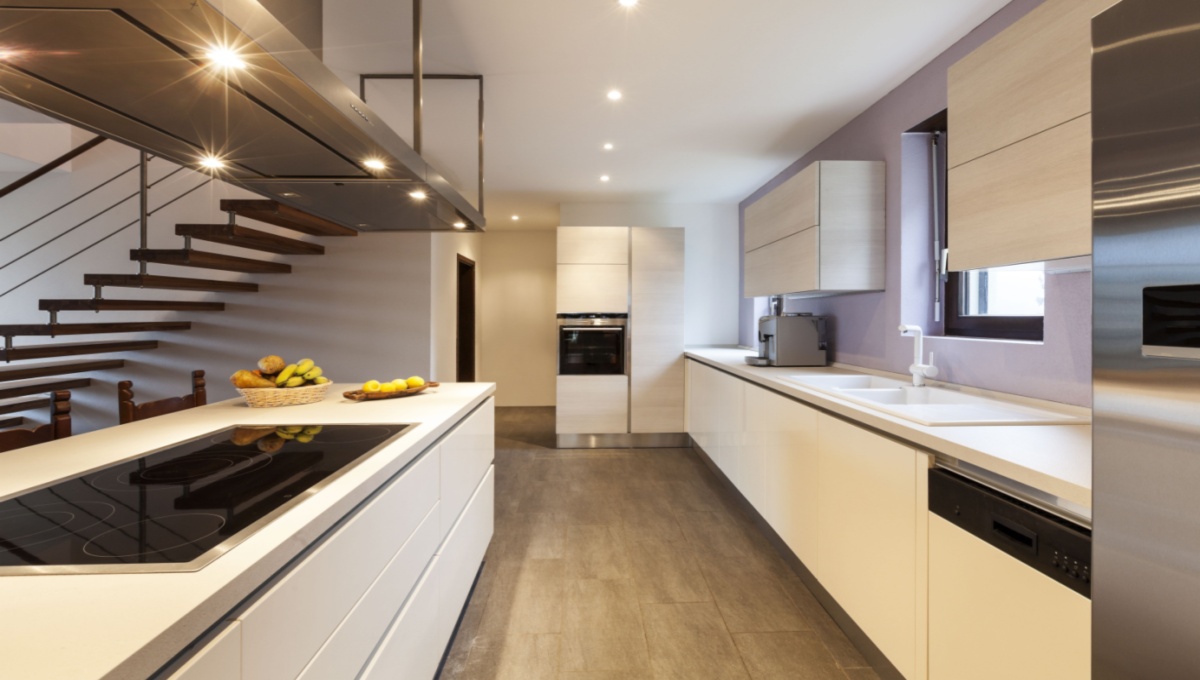
Open kitchen designs have gained popularity in recent years, offering a modern and versatile layout for homes. Here, we weigh the advantages and disadvantages of this design approach to help you make an informed decision for your space:
| Advantages of Open Kitchen Design | Disadvantages of Open Kitchen Design |
| Enhanced social interaction | Cooking odours and noise permeation |
| Increased sense of spaciousness | Visibility of clutter |
| Improved family connectivity | Limited privacy |
| Greater flexibility for entertaining | Cooking smells |
| Abundant natural light | Design constraints |
Transform Your Home Interiors with NoBroker!
Want to renovate your kitchen but have no idea where to start from? Tap into NoBroker's Interior Design Service to revolutionise your space effortlessly. Elevate your open kitchen interior design with our expert guidance. Leap towards your dream home transformation today! Transform your space hassle-free with NoBroker's Interior Design Service. Let's create your perfect open kitchen interior design together. Get started now!
Frequently Asked Questions
When designing an open kitchen with dining, focus on cohesive colour schemes, functional layouts, and integrated storage solutions to create a seamless and inviting space that facilitates both cooking and dining activities.
Ans: Yes, open kitchen interior design ideas can be adapted for small homes by optimising space, utilising multifunctional furniture, and incorporating clever storage solutions to create a sense of openness and functionality within limited square footage.
Ans: Incorporate strategic design elements such as partial walls, sliding doors, or room dividers to create visual barriers without sacrificing the open feel. Additionally, consider the thoughtful placement of furniture and accessories to provide privacy zones within the space.
Ans: Choose integrated appliances that blend into cabinetry for a cohesive look, maintaining the clean and minimalist aesthetic of the open kitchen.
Ans: Consider factors like natural light, personal style, and desired ambience when selecting a colour scheme. Neutral tones or bold contrasts are popular choices.
Recommended Reading
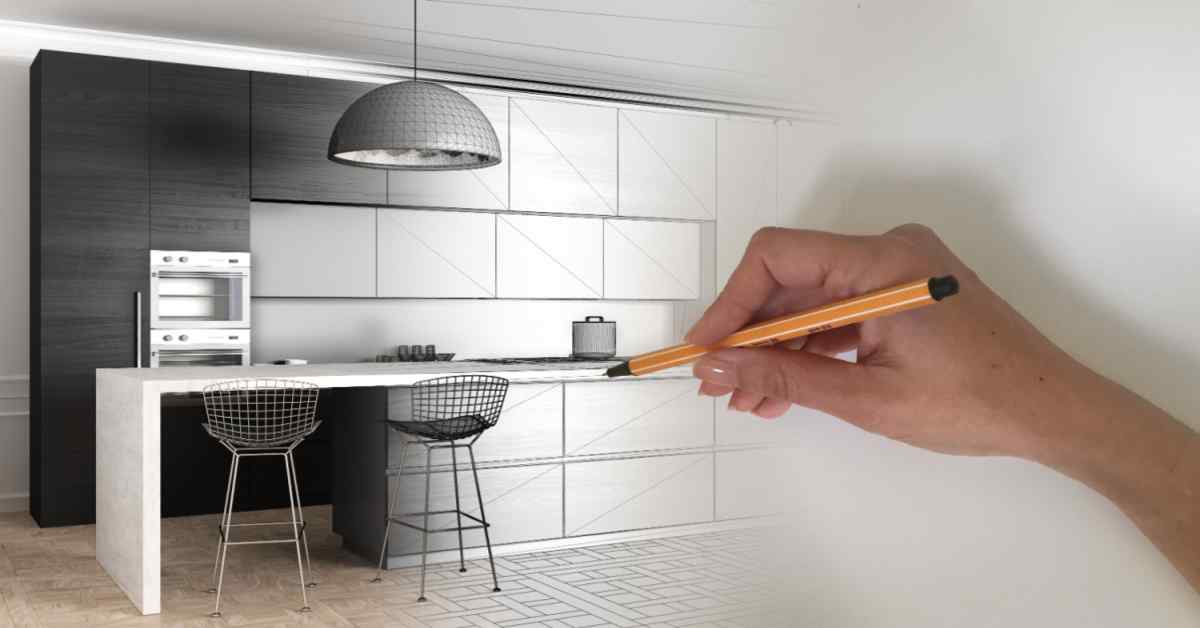
Standard Kitchen Dimension: Essential Guide to Perfect Sizes
December 31, 2024
8721+ views
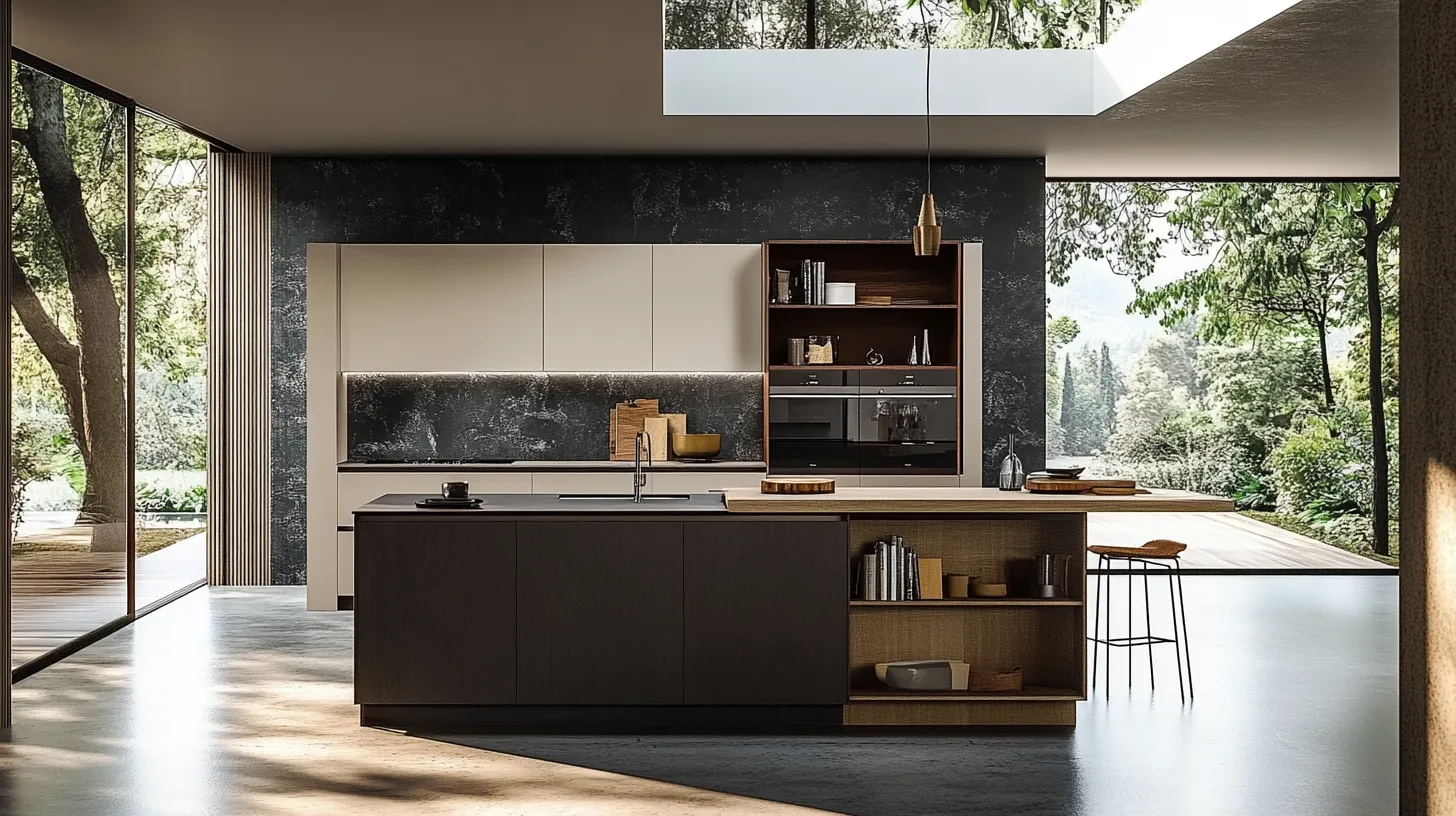
45 of the Best and Most Trendy Modular Kitchen Design Ideas of 2024
November 28, 2024
4132+ views
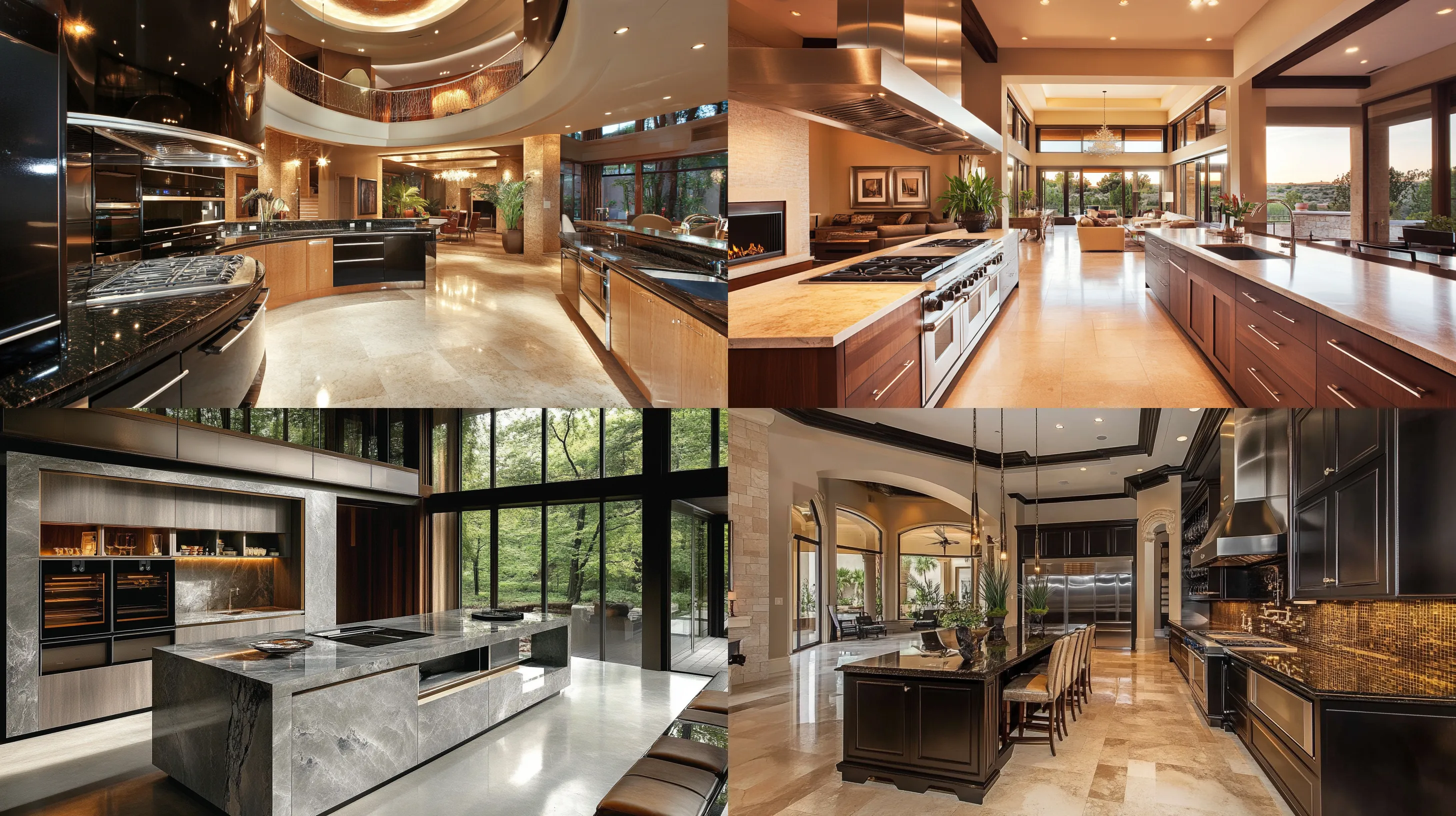
Create a Modern Luxury Kitchen: Tips and Inspiration on NoBroker
November 15, 2024
2393+ views

Indian Parallel Kitchen Interior Design: Top 10 Designs for 2024
November 15, 2024
1976+ views
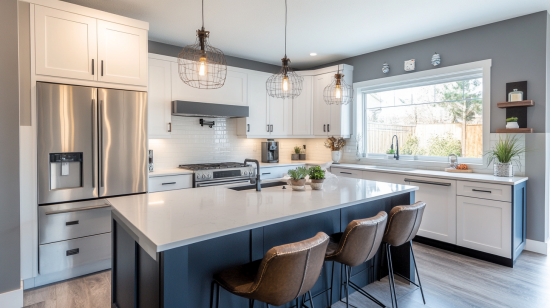
25 Best Low Cost Simple Kitchen Designs for Your Home
October 15, 2024
1119+ views
Loved what you read? Share it with others!
NoBroker Interiors Design Testimonials
Most Viewed Articles
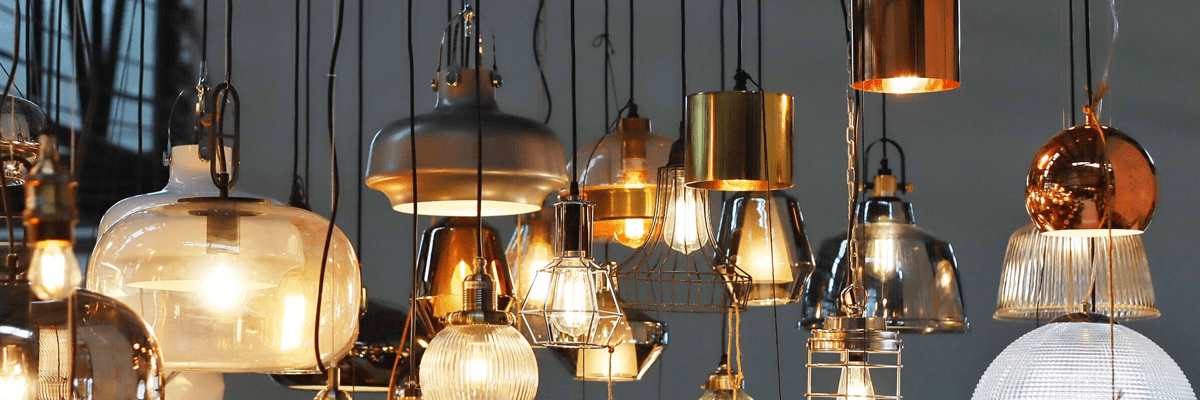
Top Hanging Light Ideas to Illuminate Your House
March 29, 2024
392736+ views

GFRG Panels - A New Technology in Building Construction
August 24, 2023
256571+ views
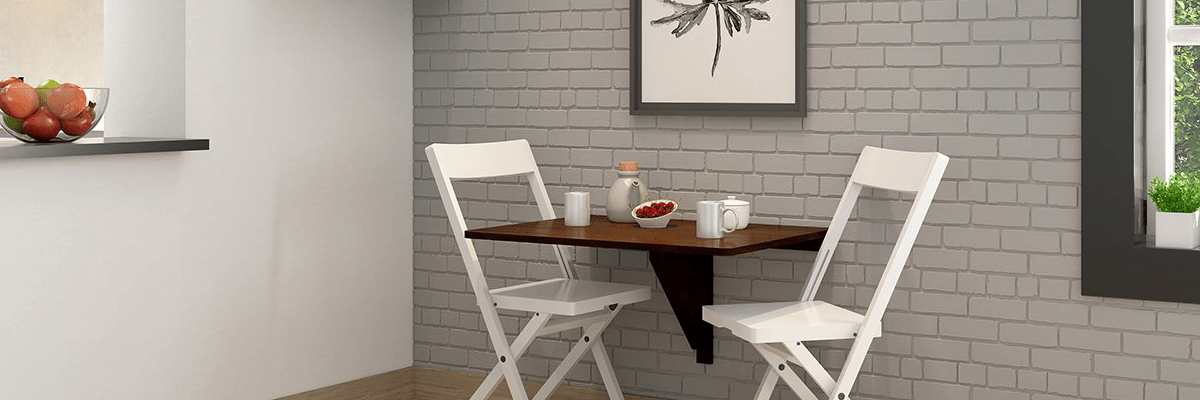
15 Wall-Mounted Dining Table Design Ideas
January 25, 2024
103101+ views
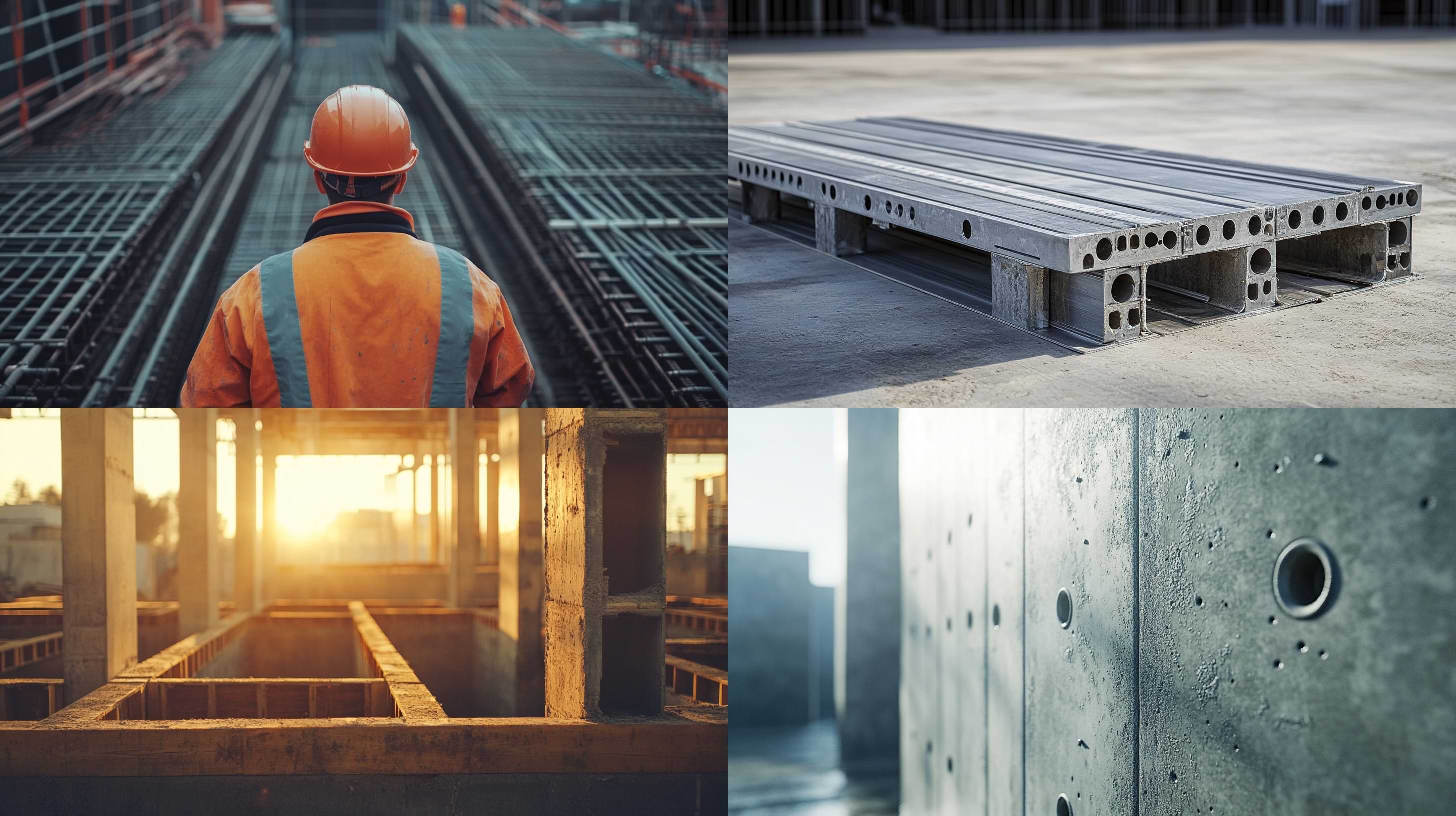
How Mivan Construction Technology Is Transforming the Art of Building!
December 17, 2024
49273+ views

Best 3 Bedroom House Plan: Modern and Space-Efficient Layouts for 2025
December 17, 2024
28444+ views
Recent blogs in
51 Latest Wallpaper Designs for Bedroom: Transform Your Bedroom Walls in 2025
January 2, 2025 by Ananth
19 Stylish and Unique Name Plate Designs for Flats: Best Materials and Types in 2025
January 1, 2025 by Kruthi
Modern PVC Wall Panel Designs for Bedroom with Images and Estimated Cost 2025
January 1, 2025 by Kruthi
Enhance Your Roof Railing Design- Find the Best Designs Now in 2025
December 31, 2024 by Ananth
Interior Design Cost in Mumbai for 1BHK, 2BHK, 3BHK AND 4BHK Apartments
December 31, 2024 by Ananth
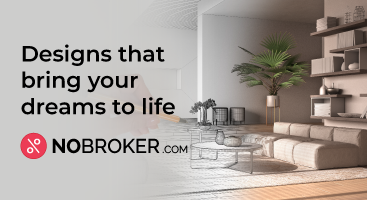


Join the conversation!