Table of Contents
Quality Service Guarantee Or Painting Free

Get a rental agreement with doorstep delivery

Find the BEST deals and get unbelievable DISCOUNTS directly from builders!

5-Star rated painters, premium paints and services at the BEST PRICES!
Loved what you read? Share it with others!
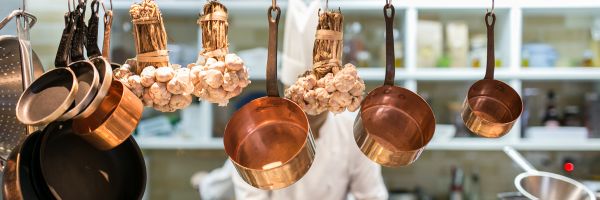

Submit the Form to Unlock the Best Deals Today
Help us assist you better
Check Your Eligibility Instantly

Experience The NoBrokerHood Difference!
Set up a demo for the entire community
Open Kitchen vs. Closed Kitchen: Facts That Can Change Your Home Designing Ideas
Table of Contents
For ages, the kitchen was just a work stead in the house. Often given a small space in the back of the house, the kitchen was seen stuffed with essentials and sometimes even used as a storage area. However, the way kitchens are being designed in the past decade, whether it is an open kitchen or a closed kitchen, has given this room the style and importance it deserves. Here’s a peek into this space and how design plays a very evident role.
Open Vs Closed Kitchens – Which Is Better For Your Home?
Here’s a quick comparison between open and closed kitchens.
| Aspect | Open Kitchen | Closed Kitchen |
| Space | Creates an open, spacious feeling. | Can be more confined, but offers privacy. |
| Social Interaction | Facilitates interaction with guests and family. | Limited interaction, especially during cooking. |
| Ventilation | Generally well-ventilated due to open layout. | May require efficient ventilation systems. |
| Privacy | Less private, as activities are visible. | Offers more privacy for cooking activities. |
| Odor Control | Odors may spread throughout the space. | Easier to control and contain cooking odors. |
| Aesthetics | Modern and trendy, visually appealing. | Traditional, may have a cozier feel. |
| Maintenance | Potential for more dust and cleaning. | Easier to maintain, as mess is contained. |
| Cost | Construction costs might be higher. | Generally more cost-effective to construct. |
Open vs Closed Kitchens in India: Which works better?
In the Indian context, a closed kitchen tends to be more practical and advantageous. The aromatic nature of Indian cooking, characterized by the use of various spices and oils, often results in fumes and odors that can linger and adhere to surfaces. Here are some considerations:
Quality Service Guarantee Or Painting Free

Get a rental agreement with doorstep delivery

Find the BEST deals and get unbelievable DISCOUNTS directly from builders!

5-Star rated painters, premium paints and services at the BEST PRICES!
Aroma Control: Closed kitchens provide better control over the dispersion of cooking aromas. The contained space helps in preventing strong odors from spreading throughout the entire home.
Oil and Smoke Management: Indian cooking involves the use of oils and can generate significant smoke. In a closed kitchen, efficient ventilation systems can be employed to manage and expel these elements more effectively, keeping the kitchen cleaner.
Privacy during Cooking: Indian households often have multiple generations living together. A closed kitchen offers the cook more privacy, which can be appreciated in a cultural context where cooking is often seen as a personal and traditional activity.
Maintenance and Cleanliness: The closed kitchen setup is generally easier to maintain. The confined space makes it simpler to clean and control the accumulation of cooking residues, especially important given the propensity of Indian dishes to create sticky residues.It is for the same reason that a hall with an open kitchen is a bad idea for Indian homes.
While open kitchens are popular for their modern aesthetic and social interaction benefits, the practical considerations of Indian cooking, with its aromatic and sometimes messy nature, make closed kitchens a more pragmatic choice in many Indian households.
Why is Your Kitchen Called the Heart of the Home?
Often ignored, the kitchen is the most essential space or room in your home. This is the centre of day-to-day living of your whole family. Your day starts in your kitchen, probably with energizing coffee and ends in the kitchen after a long tiring day, with a pacifying cup of tea. Your kitchen is the space where you cook meals for your family. It is the place where your friends and guests gather to cook together and socialize.
To be precise, a kitchen in a home is not just another room, it is the bonding area that ties relationships and brings people together. Hence, this place deserves a tranquil environment, a positive vibe that is only possible when you decorate it with all your heart, just like you decorate your living space or bedroom.
Do not forget, laughter in the kitchen brings happiness to the home. According to a study by Cambridge, spending quality time in the kitchen and cooking together improves a family's health and increases longevity. But how do you know if the kitchen plan/design you currently own is the right one for you?

What Kitchen do Experts Say About Your Kitchen Syle, Complementing Your Lifestyle?
“The kitchen was really a closed-off spot for a long time, but now people want the kitchen to be an active part of the family home.” says John Petrie, president-elect of the National Kitchen and Bath Association in the United States.
Although open kitchen concepts are the most popular choice of the time, some still prefer the old school, closed kitchen style which gives them a more separate, personalised and closed-off layout.
With “cocooning” entering the home interior world, approximately two decades ago the concept of a more exposed kitchen was introduced. “When the walls came down, the kitchen became an integral part of the home,” says Petrie. People spend maximum time at home and thus the open concept kitchen gives them more time and space with the family.
The desire for a cocoon fuelled the idea of home being a “safe place, a refuge and where you wanted to be,” says Petrie.
On the other hand, homeowners who already have a closed concept kitchen find it a bit more expensive to tear down the walls and set up a new open concept kitchen with all the additional plumbing, structural and electrical work. That much money can be surely invested in getting better appliances for the kitchen.
You must think this through and decide on which side you want to be, in the open kitchen vs closed kitchen debate. Which one suits your needs better?

What is an Open Kitchen?
In simple terms, an open kitchen, or an open concept kitchen, is a kitchen that is a part of the house but not separated by walls. The floor plan of an open kitchen has a lot of room for experiments. You can extend the kitchen into your living room, dining space, or family room, giving your house one big room and an illusion of larger space. The open floor plan is the most loved concept for modern kitchens, as you can easily merge it with the floor of your dining or living floor, with minimal distinction. These types of kitchen designs are extremely popular in new home constructions. Also, people who are planning to remodel their kitchen or their entire home, can opt for an open kitchen.
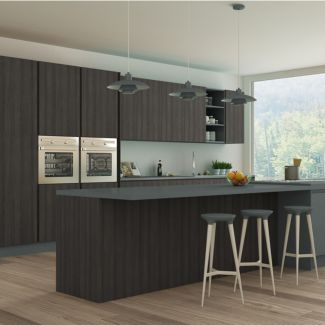
What are the Benefits of an Open Kitchen?
The open kitchen layout has a special place in the hearts of professional kitchen designers and first-time homeowners, thanks to all the positive attributes it carries along.
Prioritize Natural Light and Airflow
If you love nature and value health, airflow, light, and continuity, is what open kitchens are sure to give you. An open space that flawlessly flows into its adjacent room and allows a more breathable space and attracting natural light, is appreciable.
Smart and Efficient Space Utility
With the increasing prices of real estate, do not let your dreams fall short of budget. By removing walls between your living/dining space and kitchen, you can develop an illusion of a larger, more spacious area and give your kitchen a smart makeover.
Everything in sight, everything close by without barriers. And who does not love those aesthetic kitchen islands? An open kitchen will set you free to choose a kitchen island that matches your interiors to improve the look and feel of the house, in addition to giving you an informal dining or food preparation space.
Additional Gathering Area
You can have long marble countertops to feature in your open concept kitchen with some enhancive bar stools for guests to sit and chit-chat, or if you have more space you can have an impromptu meal dining area in this region as well. This informal chit-chats and casual way of living makes the kitchen the heart of the home.
Unified Design
With an open kitchen, you can use design accents that complement the rest of the house, as the kitchen space mingles with the living/dining space outright. Wooden floors can do wonders in this kind of floor plan. This gives the entire house a unified look.
As the room grows and space for airflow grows, you can experiment with chandeliers instead of flush ceiling lights to add a touch of luxury to your house.

What are Open Kitchen Disadvantages?
While an open kitchen concept speaks for itself, there are certain drawbacks that you must know before making a final decision.
More Punctuality, More Tidiness
When you own an open kitchen you just cannot leave it untidy for even a minute. A messy kitchen will be clearly visible from all other parts of the house and can leave a bad impression on guests. Also, due to its association with other rooms, it will automatically make the adjacent room look messier. You may feel the pressure of constantly clearing the counters and dishes out of the sink, in an open concept kitchen.
Less Cabinet Spaces
Open kitchens do take away your liberty to multiple cabinets that you generally use in a closed concept kitchen for storing your dishes and kitchen appliances. It is more of a lavish design with less practicality. So, if you are planning to get an open kitchen for your home you might have to add some movable cabinets in your budget.
Choices are Amplified
Cabinetry, appliances and light-fixtures of an open kitchen can be visible from any corner of the house; therefore, you have to be more cautious while selecting the above-mentioned interiors for your kitchen. So, if you are already planning on an open kitchen makeover, start enlisting the help of an interior designer in your kitchen decor, to match it up with the entire house.

What is a Closed Kitchen?
A closed kitchen is a space that remains disconnected from the rest of the house via walls and doors. This space remains closed off with one or two doorways. Other than residential houses restaurant prep kitchens also prefer closed floor plans for the kitchen. Corner kitchens, narrow kitchens and semi-closed kitchens are all names of the same type of cooking area.
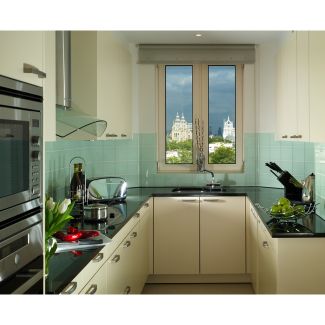
What are the Closed Kitchen Benefits?
When it comes to open kitchen vs closed kitchen, dedicated home chefs prefer cooking inside the doors. A closed kitchen has a series of advantages to evaluate:
More Peace of Mind
For many, the kitchen is a sanctuary where they like to take refuge and cook without the gaze of others and, for this, walls and doors are essential.
Just close the door and you are no longer visible to others. It is your world now!
Less Sense of Clutter
Cooking means taking out pots, pans, plates, ingredients and what not. During this lengthy process, there comes a time when everything seems cluttered, and the simplest thing is to keep stirring without thinking about this mess. And once the process is over, little by little, return to order. If this thought of disorder overwhelms you, it is better, without a doubt, to have the kitchen closed.
However, the way open kitchens have evolved, some even have a kind of sliding door that can hide the kitchen area from guests and you only see a door that looks like a closet.
Total Leakage Lock for Odours, Fumes and Noise Spread
Smelling the food that is cooking while you rest in the living room can be unpleasant. Partitions and doors undoubtedly do their job, preventing odours and fumes from going outside and leaving unwanted aromas in the rest of the house.
As with odours, noise can be annoying too. With an open kitchen, the noise from appliances will prevent you from hearing the television or having a normal conversation with guests.
Decorative Independence
Being completely separated from the rest of the house, it does not have to adapt its style or decoration to that of other rooms in the house. This means you own complete freedom to design your kitchen as unique and artistic as you want.
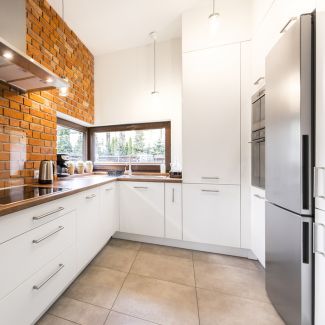
What are Closed Kitchen Disadvantages?
They Make Table Service Difficult
Closed kitchens require a detour to set the table or access the kitchen in case you must grab something during the meal.
They Take Away the Feeling of Spaciousness
The walls and partitions make the houses seem smaller. Therefore, a closed kitchen is always avoided in small houses.
Darkness and Isolation
Some closed kitchens have a problem with light, they are very dark because either the windows are small, or they do not even have one. In open kitchens, this does not happen because they benefit from the natural light that enters the living/dining room.
Also, in closed concept kitchens, the cook will not be able to talk to the guests while preparing meals and feel completely isolated from all the interesting conversation going on in the living room.

If you are not sure how to design the kitchen, it is best to talk to a professional who can help you shape it. At NoBroker interior specialists, analyse the needs of each client and provide customized solutions and proposals to find the most appropriate design. Contact us by clicking the link below and our experts can recommend the best way to make the most of your kitchen space.

FAQ's
Open concept kitchens are sure to add charm to the adjacent living/dining room, however, bringing the kitchen to the living room can promote negative energies and raise conflicts in the family. If you love open kitchens, keep the space separate from the living room without building high walls. An open kitchen does not harm the vastu of the house if it is not touching the living room.
According to Vastu Shastra, the kitchen should always be in the southeast direction of the house. If the placement of the kitchen in the South-East is not possible, the second-best space is in the North-West direction.
Open kitchen’s gained popularity in the 1970s, and by the mid-90s almost all new developments incorporated an open concept kitchen. However, in the last decade buyers are seen to be losing their interest in open spaces and turning towards cosier, energy-efficient options.
The six different types of kitchens most used in residential houses are: U shape, galley, one wall, island, L shape and peninsula.
Muted shades with daring hues, mixed soft-hard wood shades, rustic-inspired hues, bright sea green and matte black are some of the most popular cabinet colours for the kitchen in 2021.
Recommended Reading
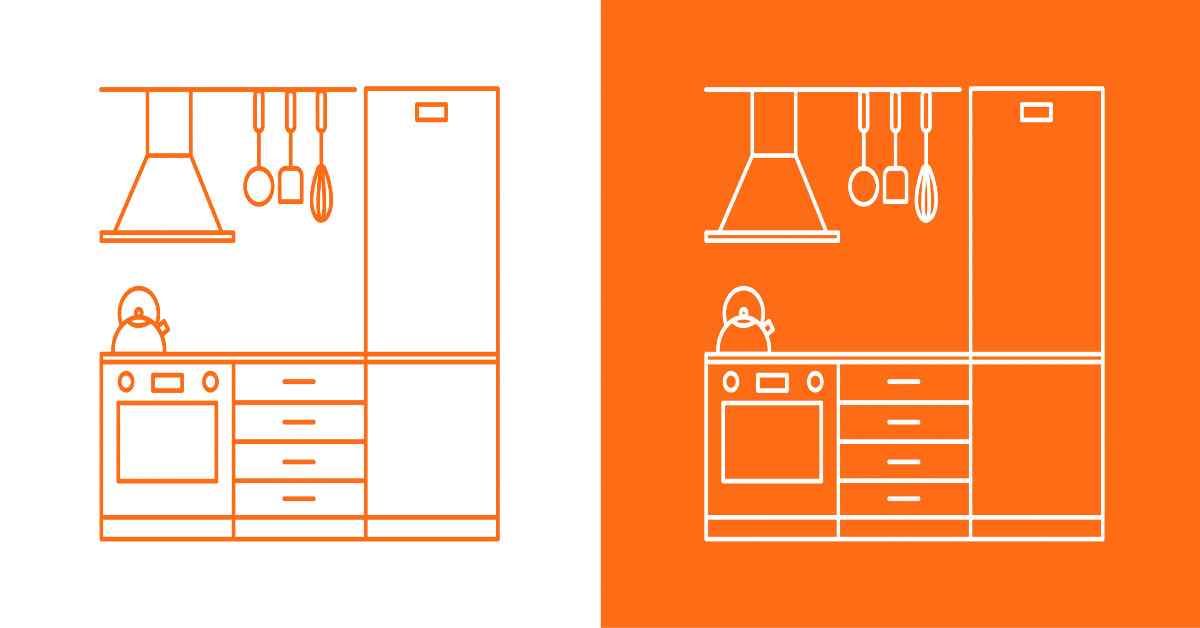
Low-Budget Small Space Modular Kitchen Design Ideas
January 16, 2025
3568+ views
January 15, 2025
4481+ views
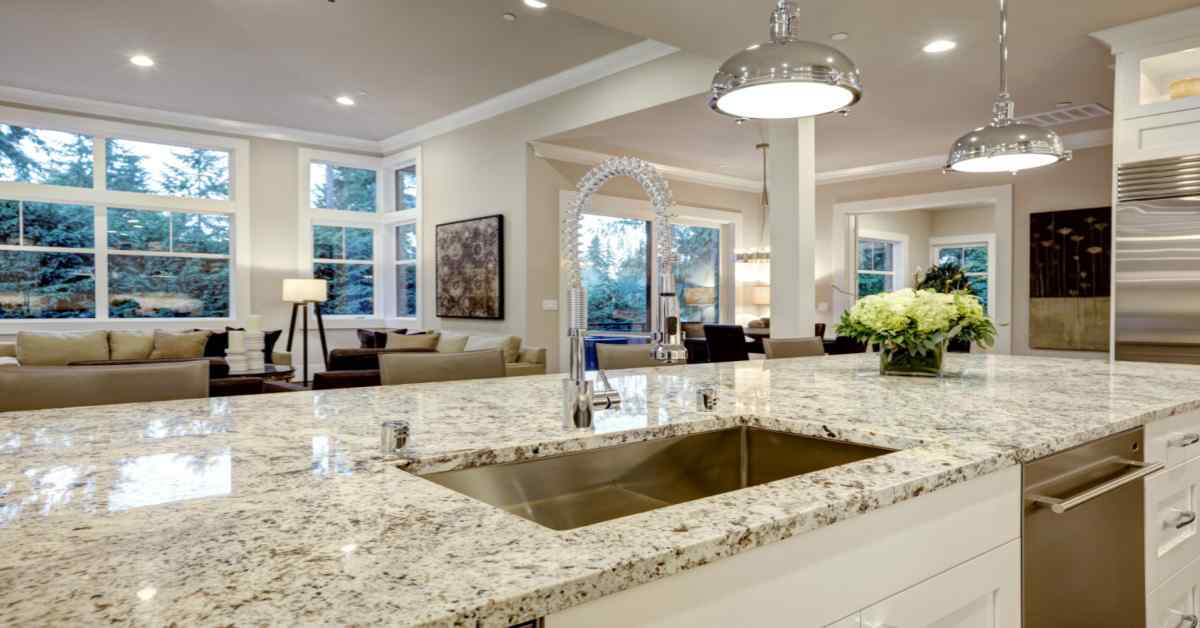
Kitchen Counter Granite Design: Find Inspiration for Your Kitchen Remodel
January 15, 2025
4966+ views

How to Remove Small Insects from Kitchen?
January 15, 2025
6815+ views
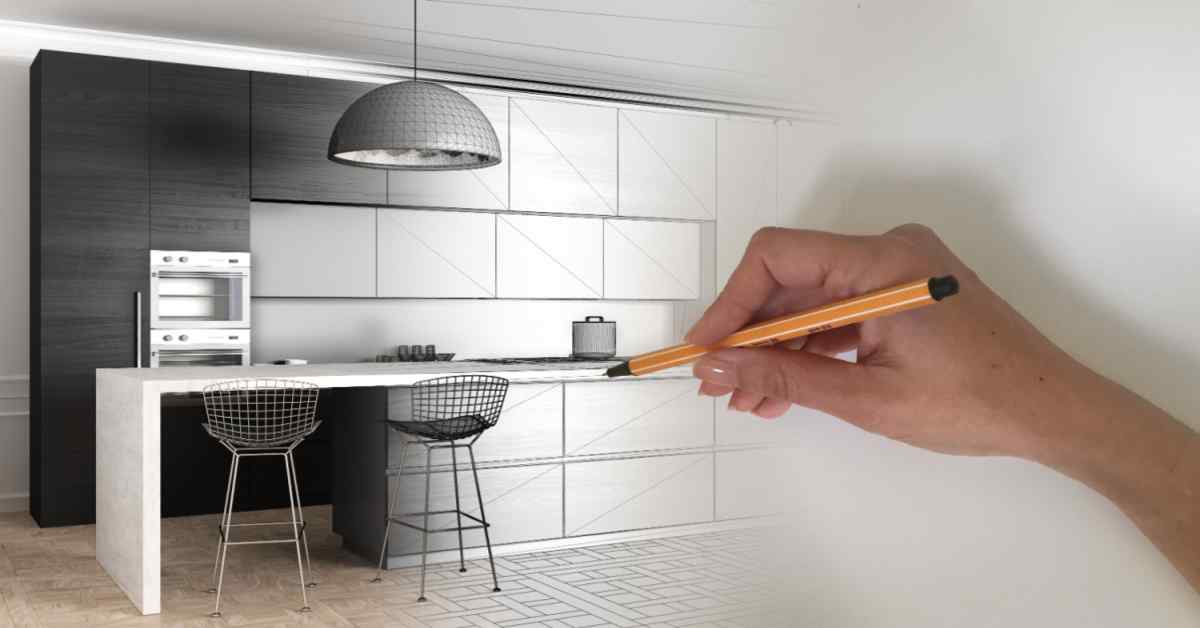
Standard Kitchen Dimension: Essential Guide to Perfect Sizes
December 31, 2024
9451+ views
Loved what you read? Share it with others!
NoBroker Interiors Design Testimonials
Most Viewed Articles

Top Hanging Light Ideas to Illuminate Your House
March 29, 2024
392925+ views

GFRG Panels - A New Technology in Building Construction
August 24, 2023
256898+ views
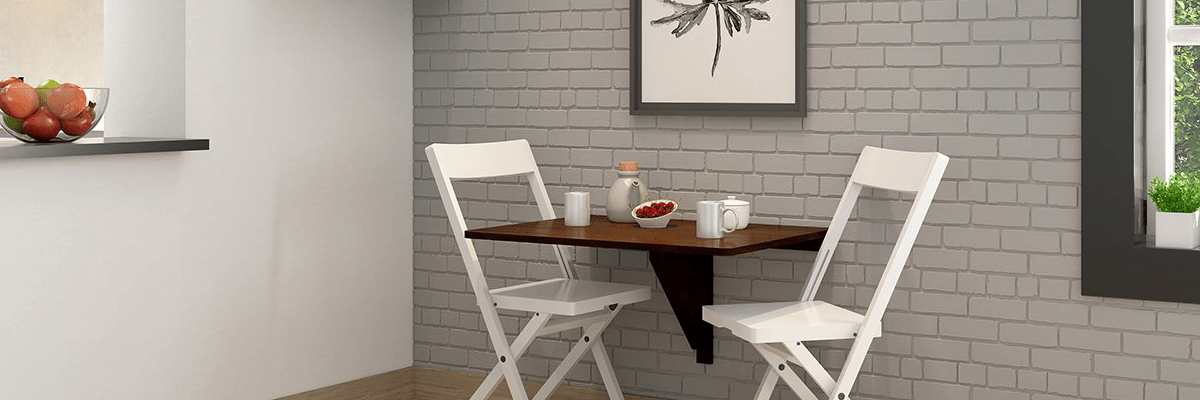
15 Wall-Mounted Dining Table Design Ideas
January 25, 2024
103324+ views

How Mivan Construction Technology Is Transforming the Art of Building!
December 17, 2024
55071+ views

Best 3 Bedroom House Plan: Modern and Space-Efficient Layouts for 2025
December 17, 2024
32103+ views
Recent blogs in
12 Fantastic Outdoor Flooring Ideas That Will Make Your Garden or Patio Look Amazing
January 16, 2025 by Ananth
Switchboard Designs: Transforming Your Space with Modular Electric Boards
January 16, 2025 by Siri Hegde K
Transform your home with these trending ideas for a sturdy yet stylish panel door design
January 16, 2025 by Ananth
Top 10 Iron Gate Design for Main Door 2025
January 16, 2025 by Priyanka Saha
Best, Durable and Eye-Catching Balcony Wall Tiles Design Ideas Of 2025
January 16, 2025 by Ananth




Join the conversation!