Table of Contents
Quality Service Guarantee Or Painting Free

Get a rental agreement with doorstep delivery

Find the BEST deals and get unbelievable DISCOUNTS directly from builders!

5-Star rated painters, premium paints and services at the BEST PRICES!
Loved what you read? Share it with others!
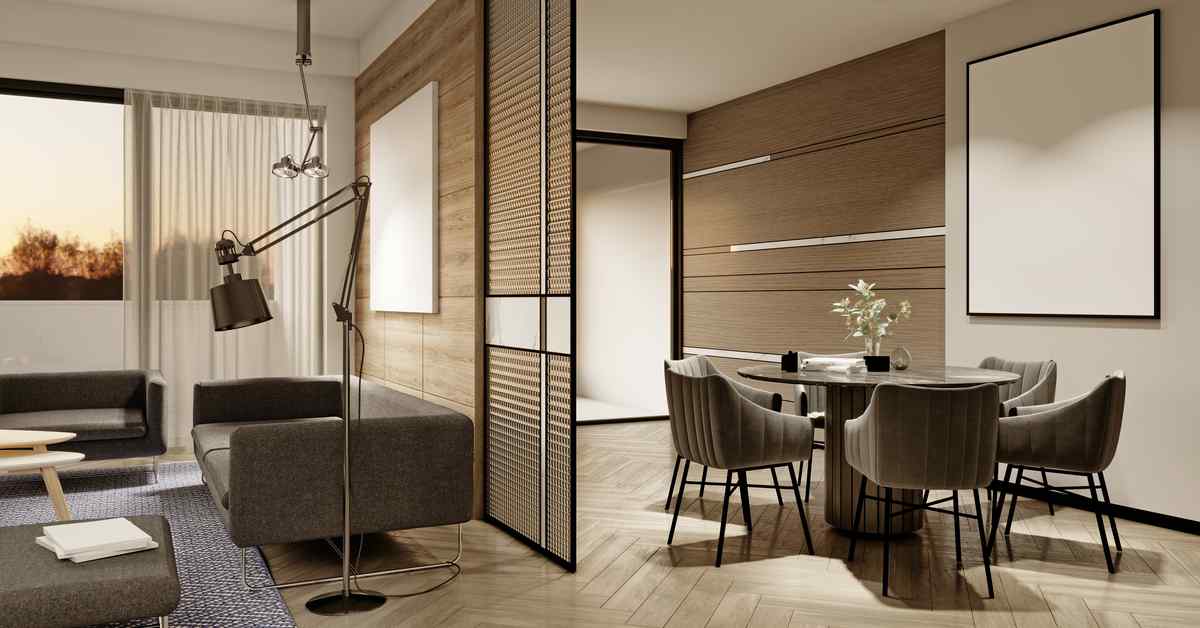
Our Round-Up of the Top Partition Designs between Living Dining
Table of Contents
Space is sacred in every home. Open spaces more so than ones that are enclosed, and make us feel entombed. Rather, we now see a rising trend of open-space layouts in the home. Be it an open kitchen, living room, or an open studio-themed bedroom-cum-living-cum-bathroom. The possibilities are infinite! The best thing about an open-space layout is that it makes a small space look bigger than it is. This is where partition designs between living dining rooms are gaining popularity, especially in small-sized, cosy apartments. From kitchen partition designs between living dining to partition wall partition designs between living dining, clever planning can easily and stylishly help demarcate the living and dining areas into distinct zones of usage, without even compromising the feeling of openness in the space. In fact, combining your living and dining spaces are perfect to align to new builds within the home décor as well as existing home remodelling. Using clever furniture placements and accessories, can not only create a mixed-use space with a balanced feeling, but choosing the right colour palette, functionalities, materials and more, can ensure that you have a cohesive, comfortable, and convenient overall design.
This is why in this blog, we will not only take you through some of the best partition ideas between living and dining, but also cover the benefits of open spaces in between living and dining, and go over the vital things you must remember before you move for a remodelling project.
The Rising Trend of Partition Designs between Living Dining
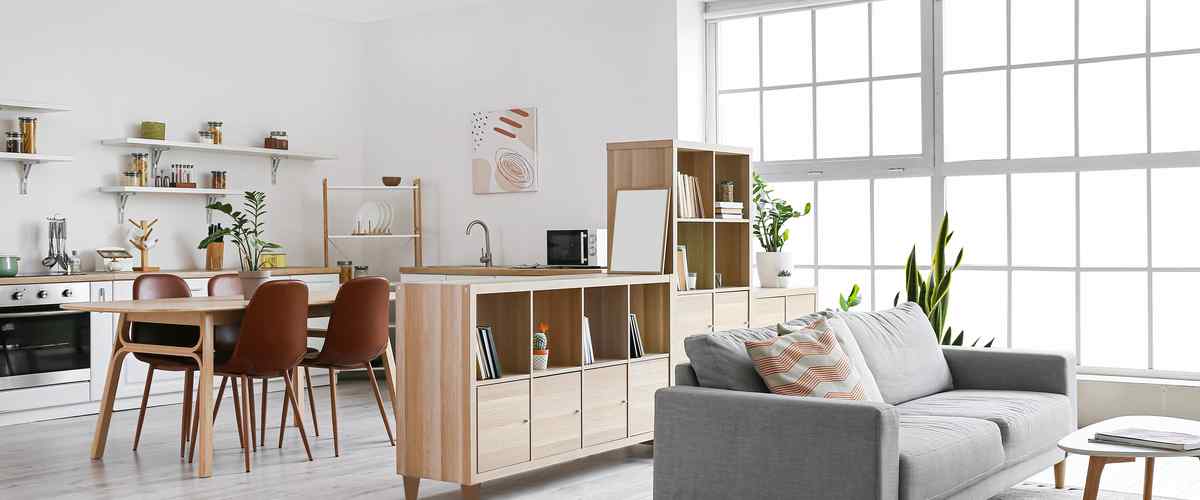
Among our bustling city lives and developing concrete townships, we often tend to forget the charm of naturally open space. In our post-COVID-lockdown phase, most of us have yearned to be free of closed doors. This is where open plan living has risen to be a popular trend for many urban Indian homes. Not only do open space homes enhance your existing space by seemingly expanding the room size, but also introduce more lighting into the space. In cases where you want a minimalist home setting, but it also feels small, you should absolutely try an open-space interior concept, such as introducing a divider between the living room and dining room. Below are some of the advantages of open space partition designs between living dining that you may explore:
Quality Service Guarantee Or Painting Free

Get a rental agreement with doorstep delivery

Find the BEST deals and get unbelievable DISCOUNTS directly from builders!

5-Star rated painters, premium paints and services at the BEST PRICES!
- Brighter room: With an open or semi-open partition between living and dining, you get to merge an open family space of the living room with one that keeps the family nourished, i.e., the kitchen and dining space. As a result, you get more lighting in the room reaching even the partial room zones.
- Easy access to rooms: Having an open layout helps create more access between the living and dining rooms. Even introducing a small kitchen island as a connector between the kitchen and living room makes a huge difference.
- Easy maintenance: An open concept room is easier to clean compared to two or three rooms partitioned by a wall.
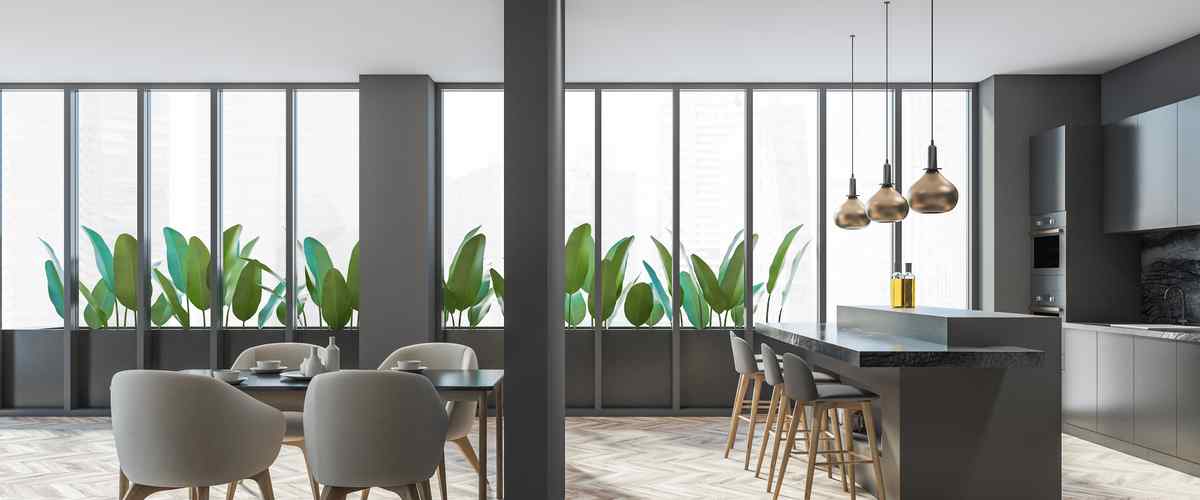
- Easy furnishing: A spacious open living and dining room gives you more freedom to mix and match the furnishings with a larger room. The designs are also fresh whichever way you try them.
- Family entertainment: An open-concept space is great for hosting dinner parties and brunches as the living room, dining room, and kitchen are well connected. It makes it even better if you have a glass balcony or a slider door that opens into a backyard patio or deck. Essentially, an open partition between living and dining creates a better-shared family space, well suited for entertaining guests and having family movie hosting.
- Better airflow and mental health: Claustrophobia is a well-known phenomenon, where there is an intense fear of enclosed spaces. Human beings are naturally built to enjoy open airflow and natural spaces for better mental health, something you can improve with an open space living and dining layout.
Among the several complexes as well as simple partition designs between living dining you will see in the coming sections; it would therefore behove you to keep an eye out for the ideas that give you comfort and a sense of belonging – something only you can decide for your home.
Our Top 10 Picks of Partition Designs between Living Dining
From simple glass partitions to semi-transparent wooden partitions, stone finish partitions to creative shelves and cabinets partitions for easy storage, you will find several modern as well as contemporary design ideas. Be sure to choose the ones that are suited to your home size as well as your taste.
Let’s get started, shall we?
1: Go into the Woods in the Living-Dining Room
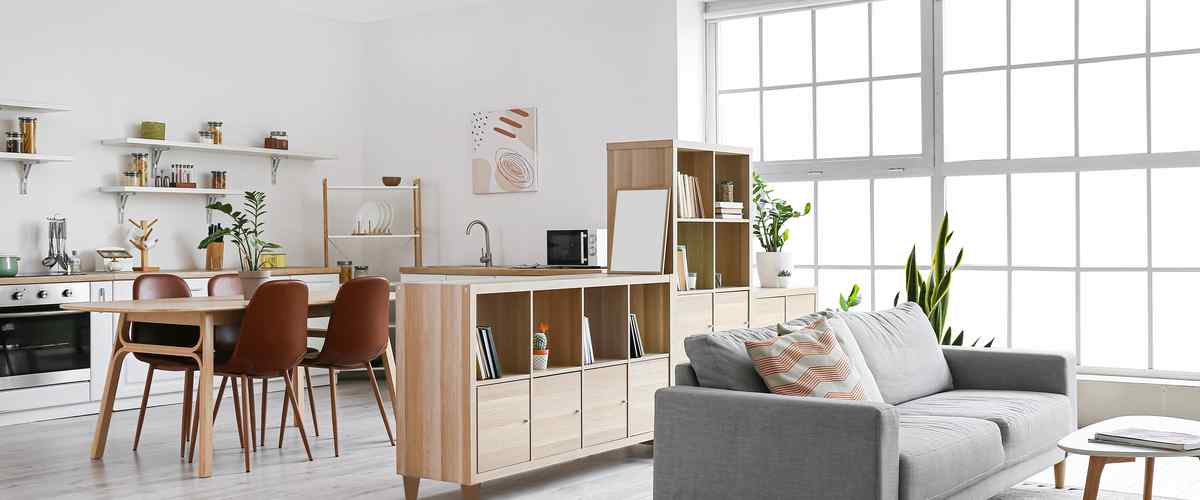
When it comes to interior décor themes, you cannot go wrong with wooden partition designs between living dining. As this image shows, not only does the wooden flooring design complements the minimal furniture designs, but usage of a cabinet design living dining partition also allows for extra storage space despite the room looking large. It also helps that the colour scheme chosen sticks primarily to muted to bright colours such as white, wooden, grey, and beige.
2: Build a House of Glass in the Living-Dining Room
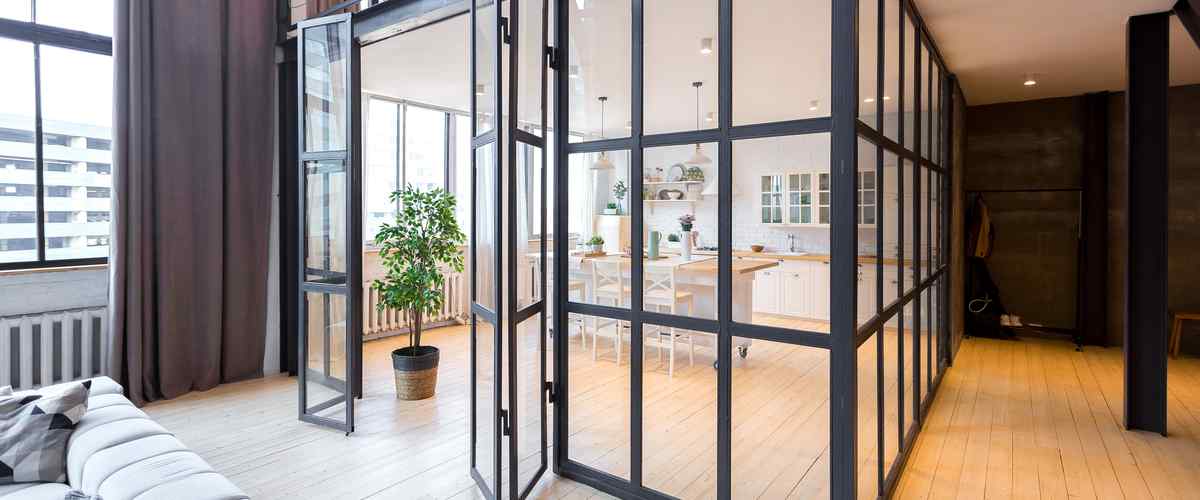
When it comes to using wooden-themed décor, why not add a bit of style and glamour to glass partition designs between living dining? While you can go for a semi-height partition, a floor-to-roof glass partition also allows for a neat space to look large, while distinguishing the living and dining zones. What’s more, a transparent or see-through living dining partition design allows for natural light to flood your indoors. If your living room is already spacious, you might benefit from glass-based hall partition designs between the living and dining.
3: Create a Modular Partition Design between Living Dining Room
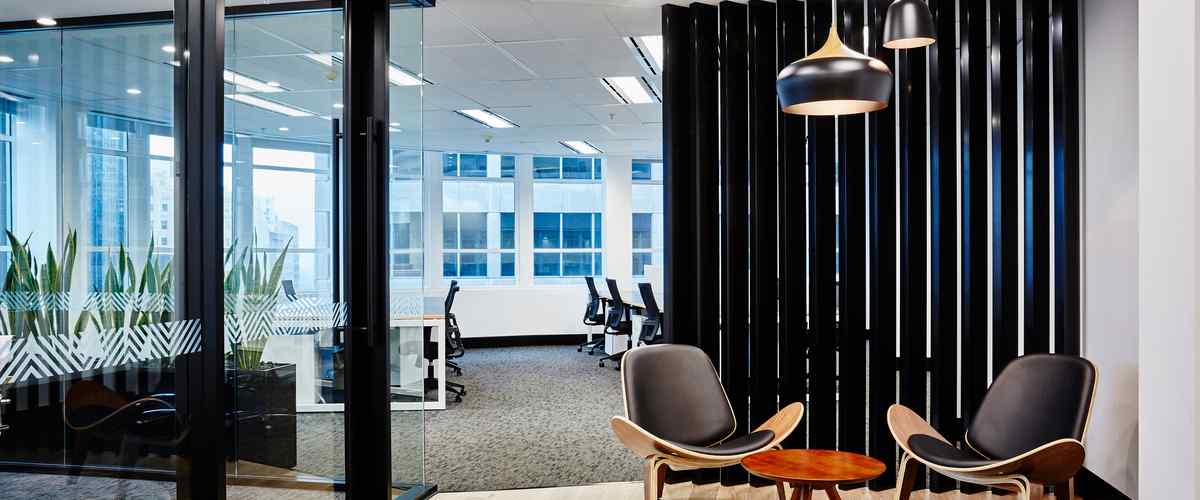
If you have a small space, you may benefit from foldable partition designs between living dining. As you can see from this image, a sliding or foldable, modular partition design can enclose a semi-covered area into one that is suitable for intimate conversations. Be it a tiny office conference room or a private residential lounge, such partition designs between living dining with TV or projectors/whiteboards with a cafeteria corner etc. can serve as a small, yet effective entertainment space.
4: Go with a Whacky Design
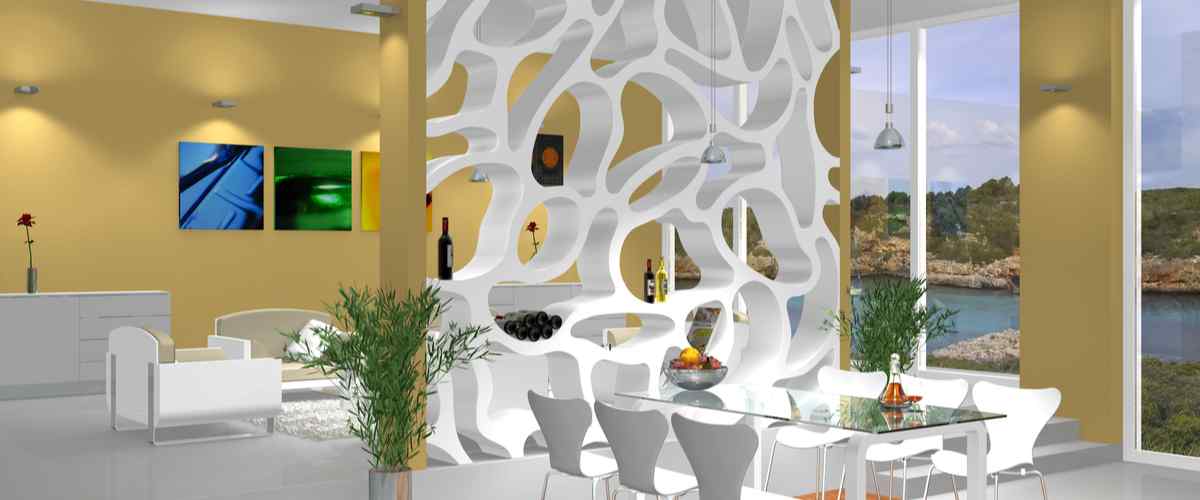
If you are one for an eccentric theme when entertaining guests, why not go for a whacky design concept? As an example of one of the more out-of-the-box and modern partition designs between living dining rooms, this image shows how you can easily convert a dull open space into an interesting one. What’s more, the spaces between the partitions can be used for a variety of purposes from arranging showpieces to potted plants, books, old DVD collections, and more.
5: Go with a Wooden Sliding Design
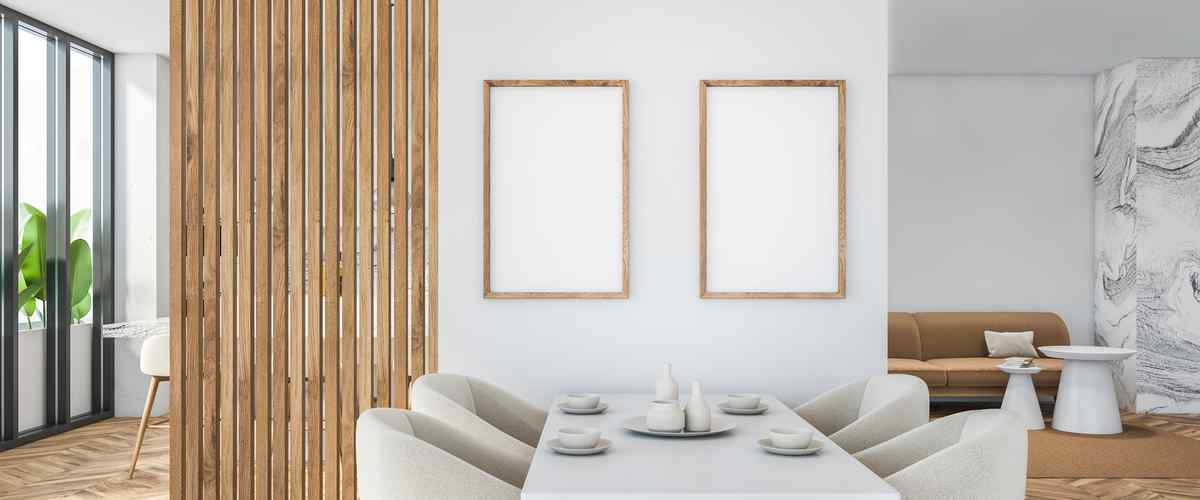
Speaking of modular designs, a very minimal concept for the calmer soul can be a rustic look of wooden movable partition designs between living dining. Using a moderate or brighter tone with such a natural-looking design can render a pleasant and comforting space for you and your family to enjoy. What works best is pairing the wooden tone with bright coloured furnishings and greenery as shown in the image.
6: Try Out a Minimal Scandinavian Concept
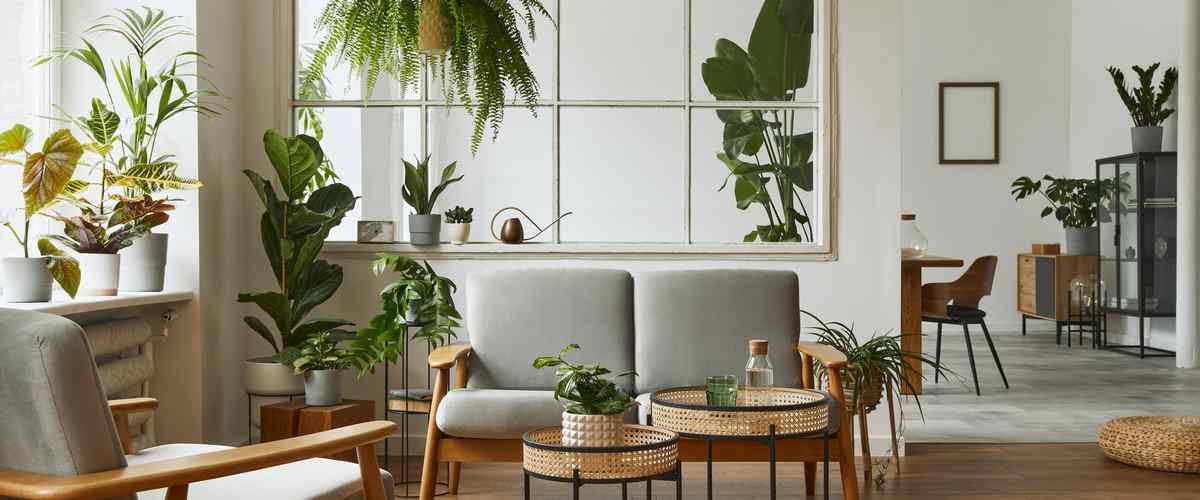
If you are one who likes the comforting look of a minimal interior design and décor, but also the elegance of the contemporary era, try exploring this partition design that invites a Scandinavian home. Use such minimalist hall partition ideas for a soft look. While the dining room partition designs between living dining here is quite distinguished due to the large space, using wicker themed furnishing set along with abundant greenery also works really well. What’s best is indigenous wicker furniture that is very reasonably priced, and adds a traditional, yet sophisticated charm to the place.
7: Add a Sleek Industrial Charm
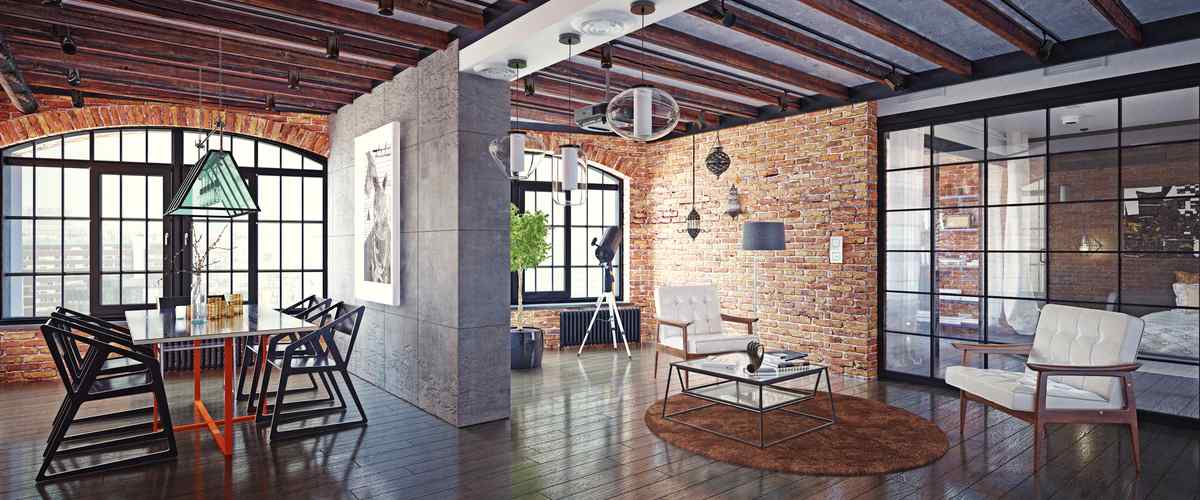
Speaking of natural looks, rendering an industrial décor theme can make partition designs between living dining look pretty sleek and stylish. Pair it with exposed walls, hanging lamps and wooden flooring, you have a very earthly look that makes the combined rooms look expensive and modern, yet with an old, rustic feeling. This can also be the perfect partition between the kitchen and dining room.
8: Explore Intricate Patterns on Glass
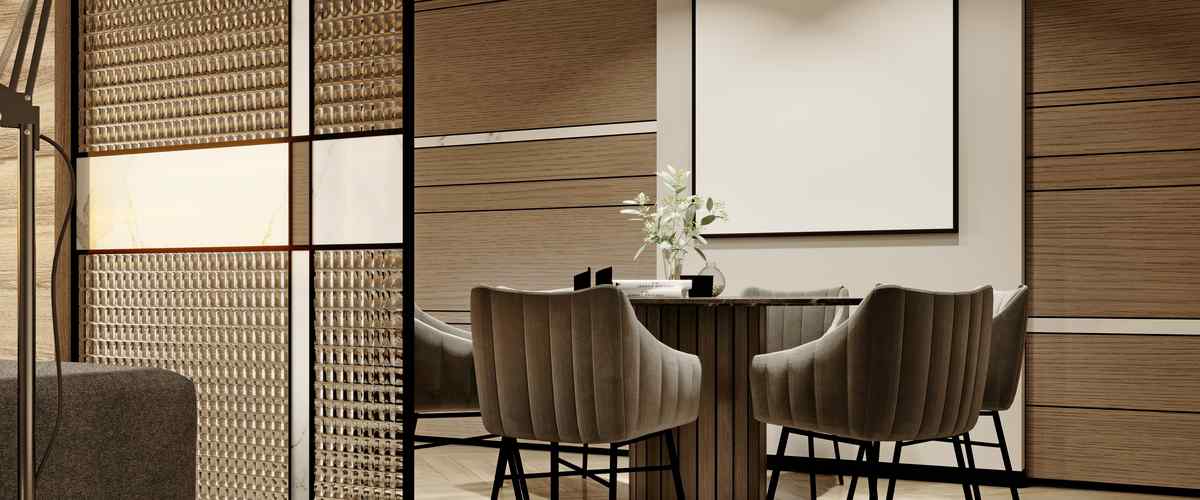
Despite a small space, you can introduce a modern divider design between the living room and dining rooms. Using a patterned glass divider can easily turn even a small space into a sophisticated one. Pair with brown and earthly tones as shown in the picture and you will find yourself in a very elegant looking living room.
9: Line up Your Books!
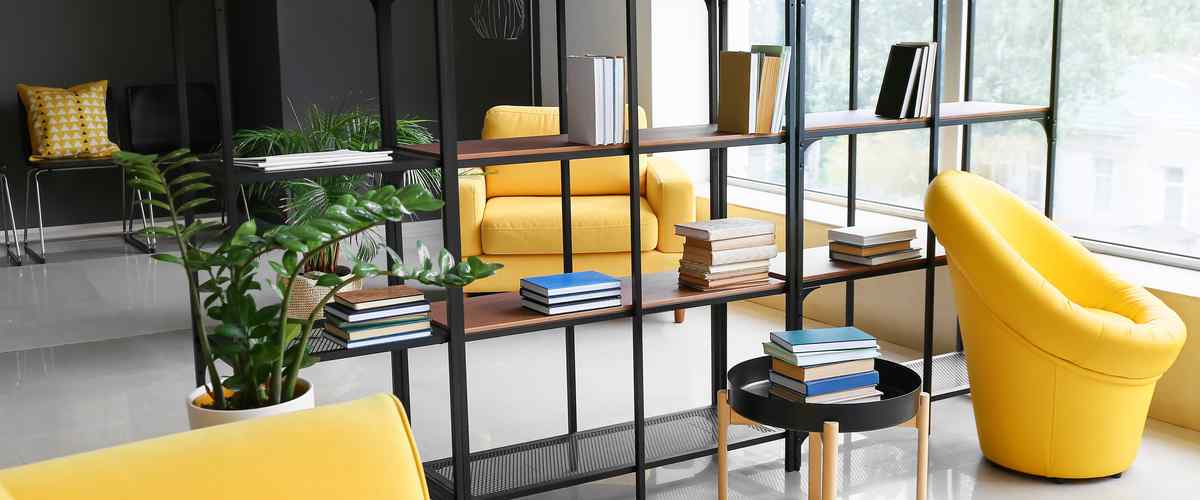
For one of the more useful partition designs between living dining rooms, try thinking of lining up cabinets or bookshelves along the middle of the room. While the dining side of the area can benefit from coffee table books, comic books, and magazine collections, your living room space can benefit from your classic fiction and non-fiction collection. What a nifty idea for an at-home library isn’t it?
10: Jump to Another Level
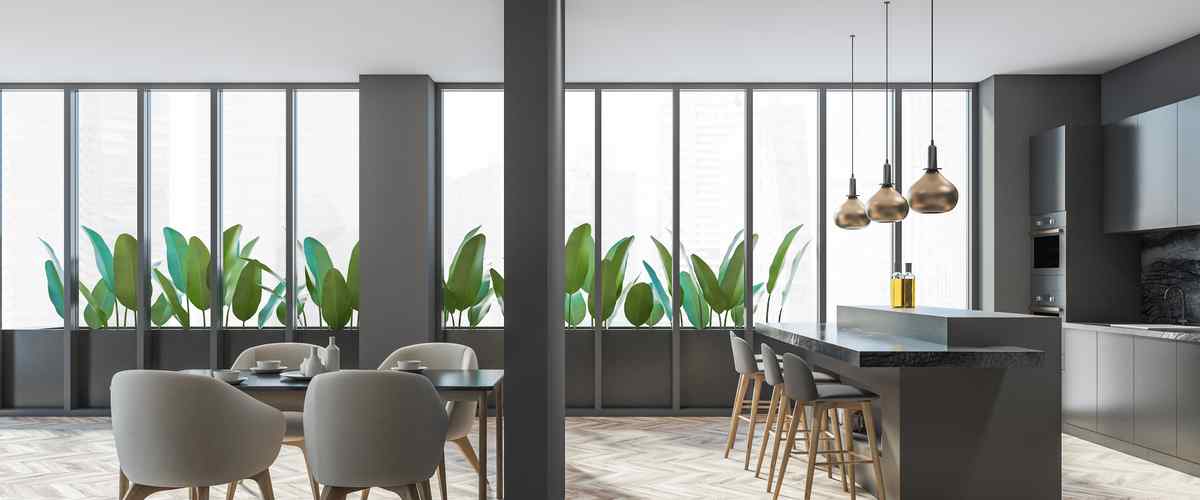
Something that works really well in a loft-themed design concept, you elevate your standards by elevating a whole new floor within the room. At a partial height, this space can serve as a hang-out zone for you and your family. Additionally, a large shared open window does wonders for lighting within the room. By placing one of the rooms at a distinctly higher level, you can easily create a kitchen dining partition.
Things to Remember when Remodelling Your Living Dining Area
Unarguably, living and dining rooms are two of the most important rooms in the house when it comes to decoration. It is the place where you not only spend most of your leisurely time but also entertain guests and share memories with family members – in sickness and health. Introducing your partition designs between living dining must reflect you and your family, and no one else. That said, there are some basic foundations you must abide by as well as rules of decoration that serve as a helpful guide so that the open space is pleasing to the eye and not a cluttered mess. This is because pulling off a living and dining room remodel may seem like breaking walls open and moving some furniture around, but is definitely not a cakewalk. Here are some useful tips that can help you in your next remodelling:
Gauge Your Room Size with Precision
It is important, to begin with ‘why’ you want to remodel your living and dining rooms before you invest a heavy sum of money and a great amount of time and effort. Any design that is simply aesthetically beautiful and is not functional may not work for you, and vice versa. So, you need to think very critically about the space with accurate sizing, so that you know what it would look like after it has been transformed. Try consulting with an interior decorator to get a quote or maybe even a complete design at a nominal cost, so that you know what the space can become visually in the form of digital art.
Determine your Budget
If you cannot afford a certain kind of material for furnishing, then you shouldn’t commit to it. Wood for example is an expensive one, and therefore, maybe you should go for a wooden finish. Determining the budget of your partition design between living and dining is therefore very crucial. So, I would suggest making a complete list of the scope of work, cost of materials, labour, as well as furnishings before committing to your remodelling design. In fact, this is also something you should discuss in detail with your interior designer. Maybe you will find a theme that cuts your cost down on some elements, and allows you to splurge on the décor theme of your choice.
Determine the Room Layout
Your room layout should be well-thought-out as there are great ways to save on décor, as well as mistakes that can make you overspend unnecessarily. Don’t be afraid to mix and match to get a clear idea of the room floor plan, so that the furnishings – either existing or new ones to publish – create an environment of shared fun, intimacy, and a catalyst for good conversations.
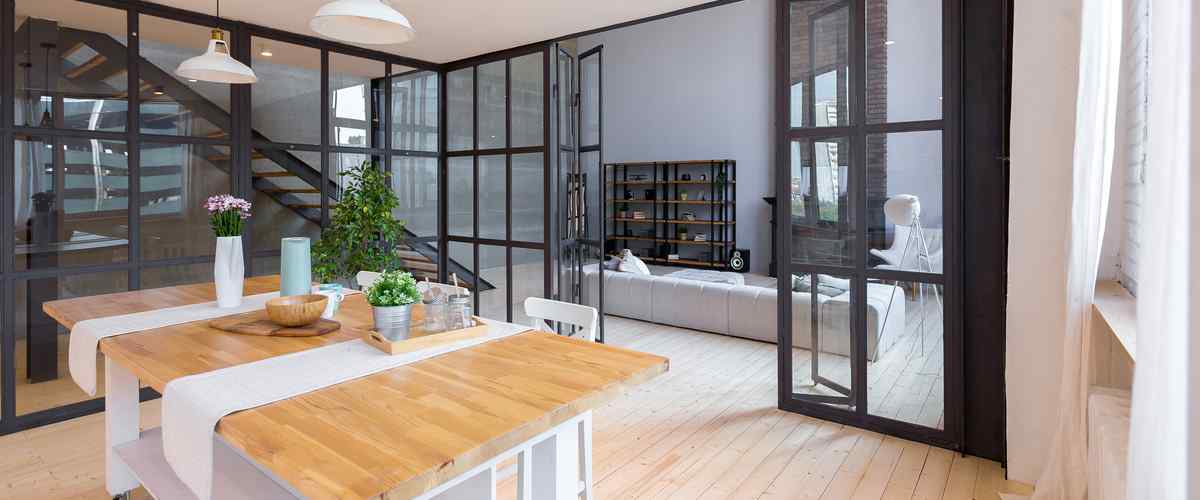
Accessorise the Room in Design
The partition between the dining and living room can be unique only with the type of décor that sets the tone. Accessorizing the space with throw pillows, artwork, rugs, antiques etc. along with well-defined patterns can make a creative statement without having to splurge on the décor unnecessarily. For example, make sure that any artwork, painting, television etc. are on eye level and not hung too high on the walls. Do not use more than three patterns in the room.
Incorporate a Mix of Lighting Sources
Consider mixing up the lighting with task lighting, ambient lighting, overhead lighting, floor lamps, so on and so forth. This helps you change the mood with lighting as and when your guests or family members need it. For example, having a dimmer in your light settings help demarcate the time for dinner with bright lights and movie time with dim lights.
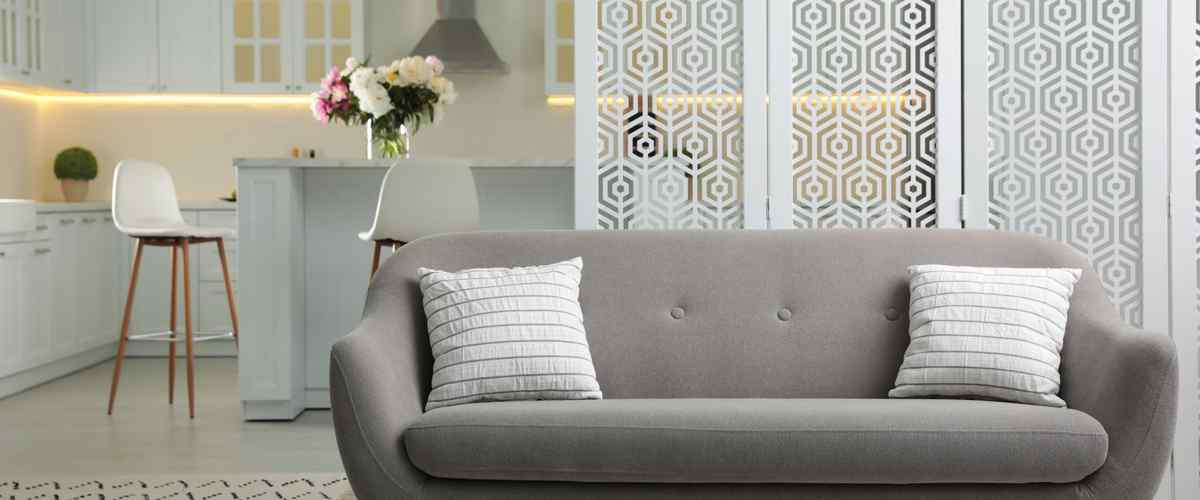
Introduce Natural Elements
With more lighting and space, you also have the opportunity to introduce several natural elements such as hanging plants, money plant pots, and even a small indoor carton garden. Not only is having plants in the home good for the health, but they also exude a natural beauty to the expanded spaces.
Approach Neat and Clean Lines
While accessories and furniture and artwork keep changing with trends, clean geometric lines that calm your eyesight never goes out of style. Try to explore neat straight lines when introducing your partition ideas between living room and dining room, as such minimalistic approaches are timeless and are always customizable to any new trend you would like to explore in the future.
Realise Your Open-Layout Living and Dining Design Idea with NoBroker
Discussing all of these elements with your designer is important so that you can arrive at a clear idea of time strategies, timeline, price estimation, scheduling, cost of materials etc. None of your questions is irrelevant and finding the right balance between functionalities and aesthetics is very important. The smallest details can make a huge difference.
This is why at NoBroker, our team of top-starred professionals and cherry-picked interior designers can help realise all your partition designs between living dining at the lowest quotes in the market, as well as the highest quality of execution. For more details, be sure to check out our interior decoration and designing services below.

FAQ’s
Ans. Partition designs between living dining, and clever planning can easily and stylishly help demarcate the living and dining areas into distinct zones of usage, without eve compromising the feeling of openness in the space
Ans. With more lighting, easy access across rooms, easy maintenance, shared entertainment space and better airflow, there are several benefits of a partition design between the living and dining room.
Ans. Yes, you can use a foldable partition design in a sliding format or more to demarcate your living and dining space in an open-layout concept.
Ans. You can introduce everything from wooden themed, glass themed, minimal, Scandinavian, and even whacky and earthy tones for your partition designs.
Ans. You must account for the living and dining room’s size and scale, layout, budget etc. before arriving at a cost of partition design.
Recommended Reading

Top Hanging Light Ideas to Illuminate Your House
January 31, 2025
395570+ views
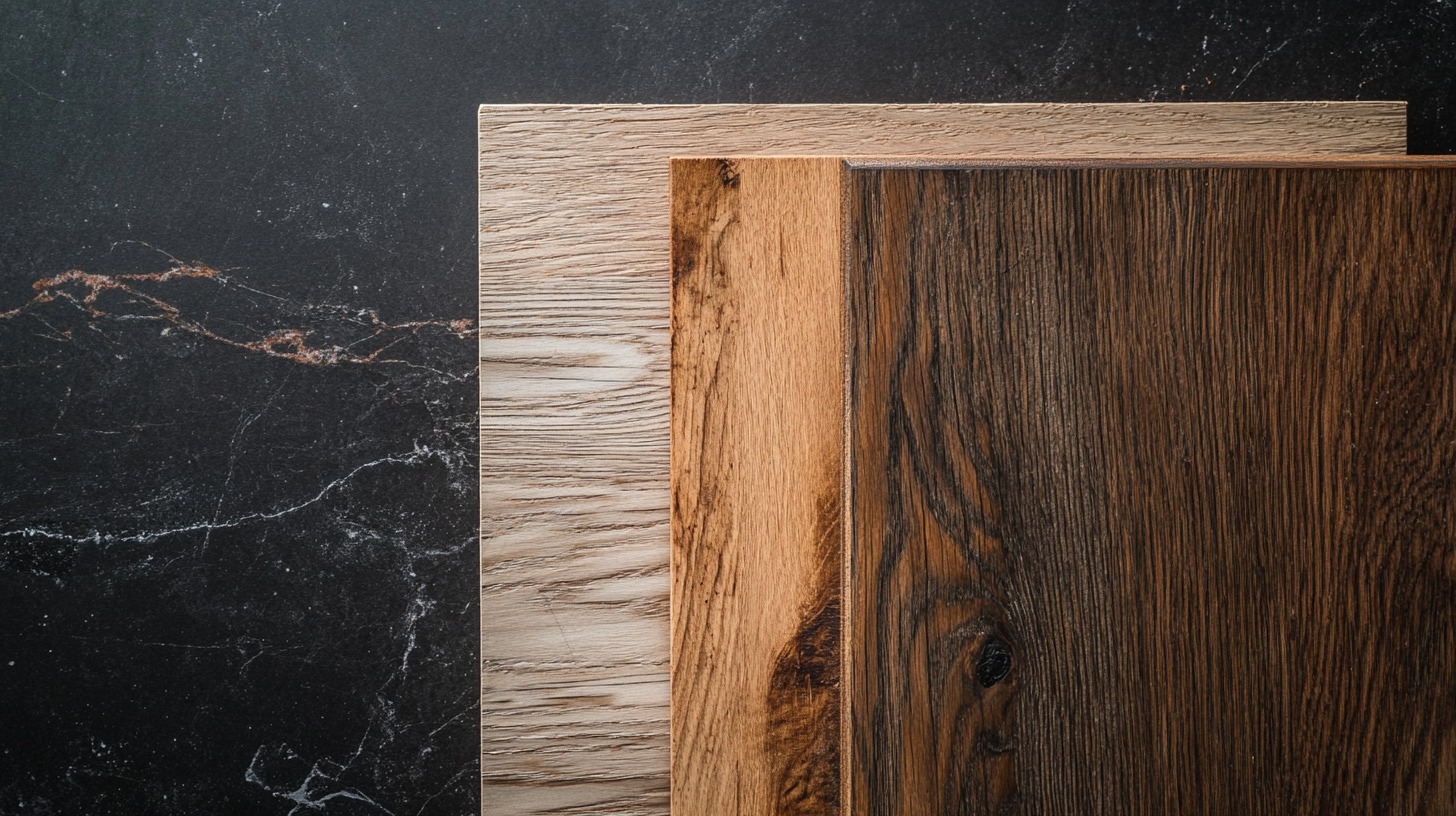
HDHMR vs Plywood: Price, Durability & Best Use Cases 2026
January 31, 2025
24856+ views
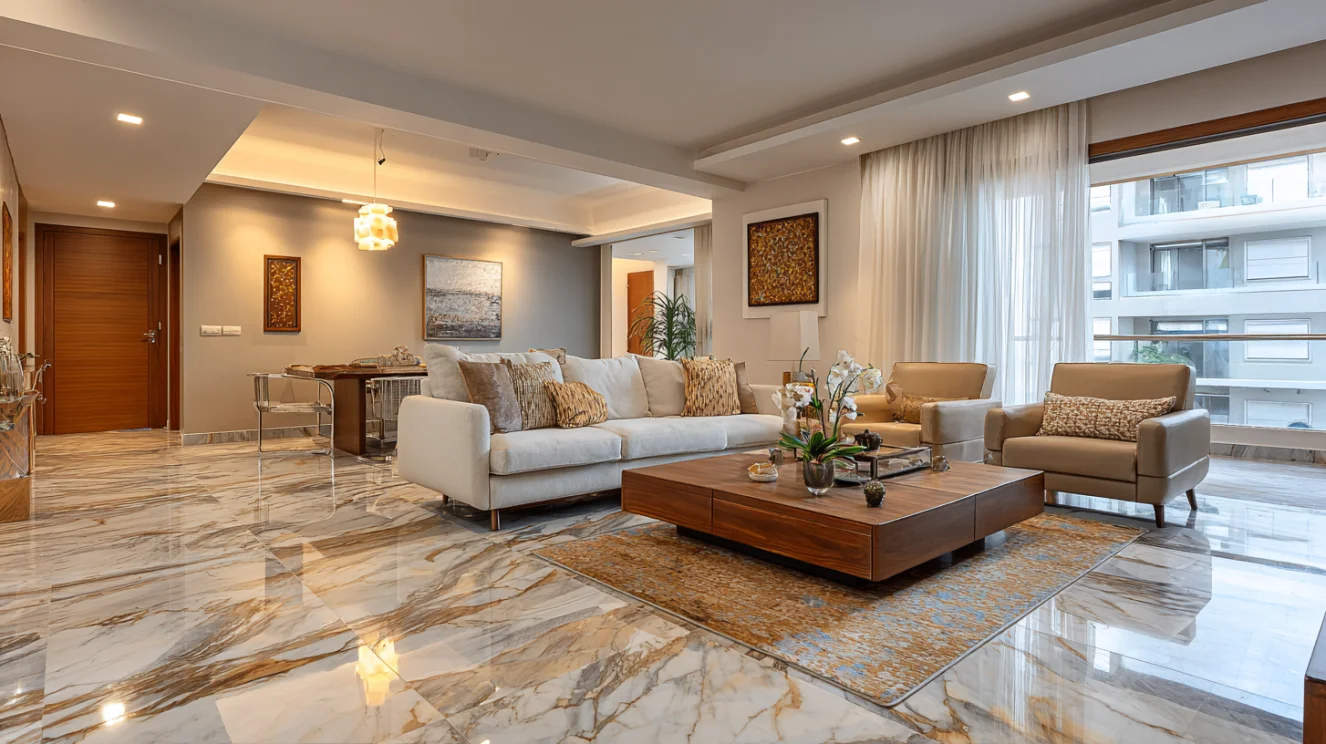
Interior Design Cost in Bangalore
January 31, 2025
19021+ views

Inspiring Wash Basin Design Ideas for Every Home
January 31, 2025
18640+ views
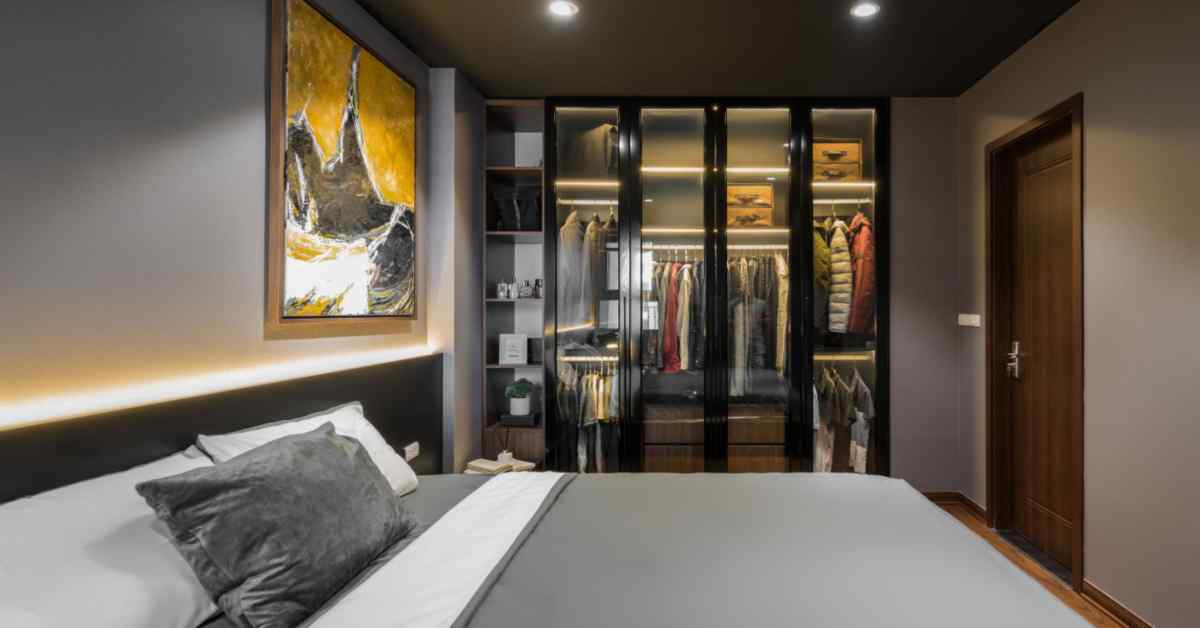
Practical, Cost-Effecting & Beautiful Wardrobe Design for Bedrooms
January 15, 2025
17519+ views
Loved what you read? Share it with others!
NoBroker Interior Design Tips & Ideas Testimonials
Most Viewed Articles

Top Hanging Light Ideas to Illuminate Your House
January 31, 2025
395570+ views
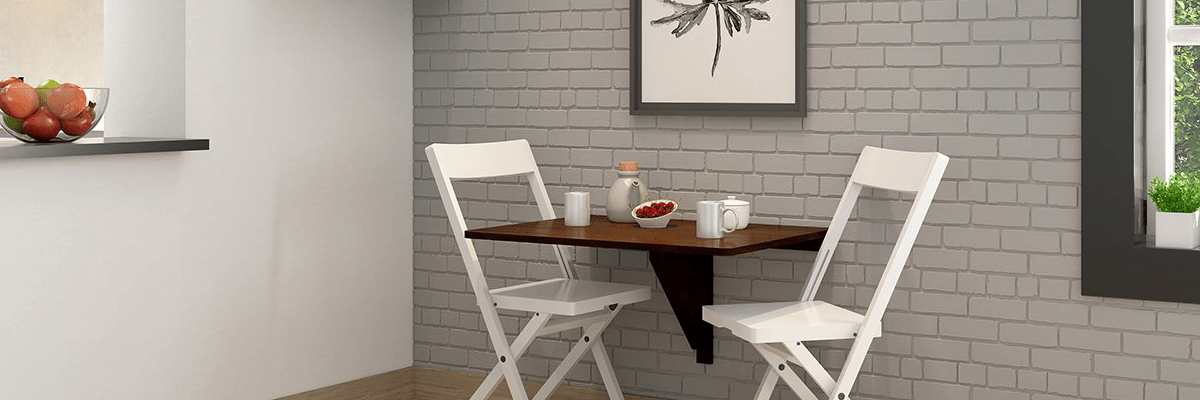
15 Wall-Mounted Dining Table Design Ideas
January 31, 2025
106218+ views

Best 3 Bedroom House Plan: Modern and Space-Efficient Layouts for 2026
January 31, 2025
67855+ views
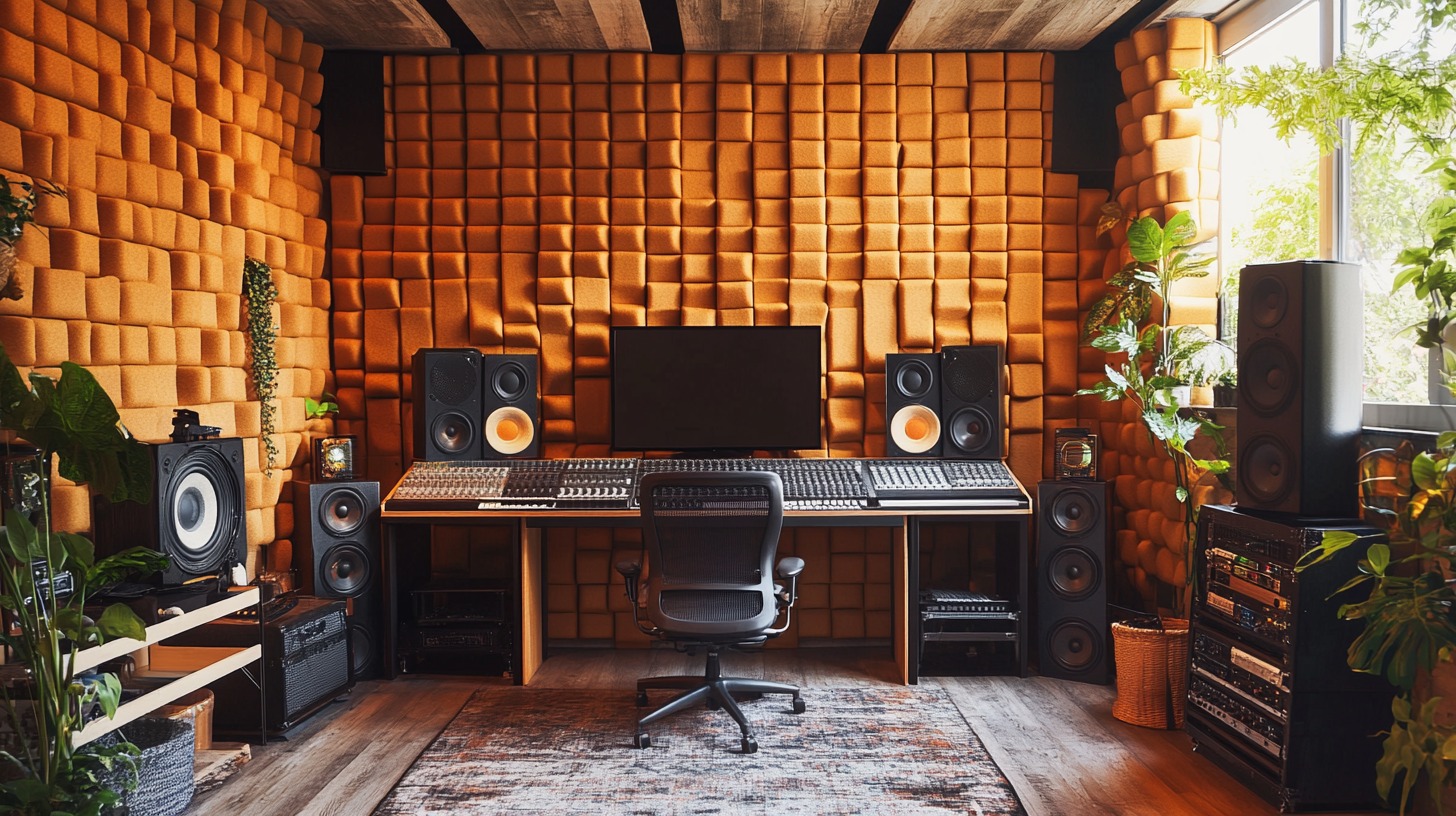
How to Make a Room Soundproof: 15 Ideas That Work Like a Charm
January 31, 2025
32211+ views
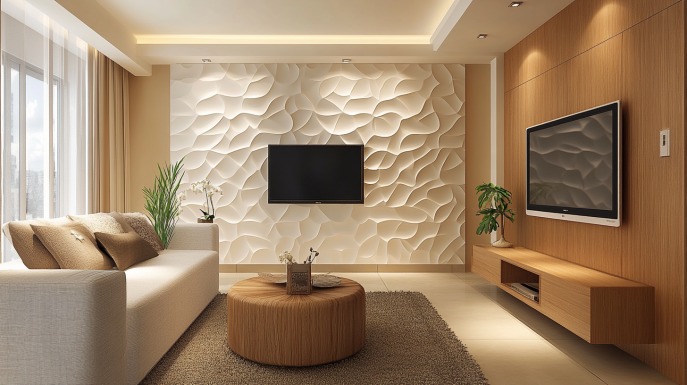
Top 20 PVC Wall Panel Design for Bedroom, Living Room, Hall, Kitchen, Lounge, Shop and More in 2026
January 15, 2025
30410+ views
Recent blogs in
The Best Wallpaper Designs for Living Room in India 2026
August 21, 2025 by Ananth
5 Latest Wall Decoration Ideas to Transform Your Home Instantly
August 20, 2025 by NoBroker.com
Modern Luxury Bedroom Interior Design Ideas for Contemporary Indian Homes in 2026
May 15, 2025 by Manu Mausam



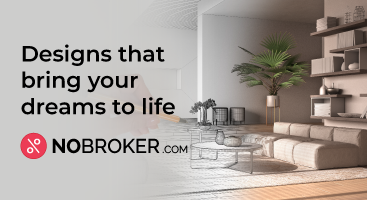





 Full RM + FRM support
Full RM + FRM support
Join the conversation!