Table of Contents
Quality Service Guarantee Or Painting Free

Get a rental agreement with doorstep delivery

Find the BEST deals and get unbelievable DISCOUNTS directly from builders!

5-Star rated painters, premium paints and services at the BEST PRICES!
Loved what you read? Share it with others!
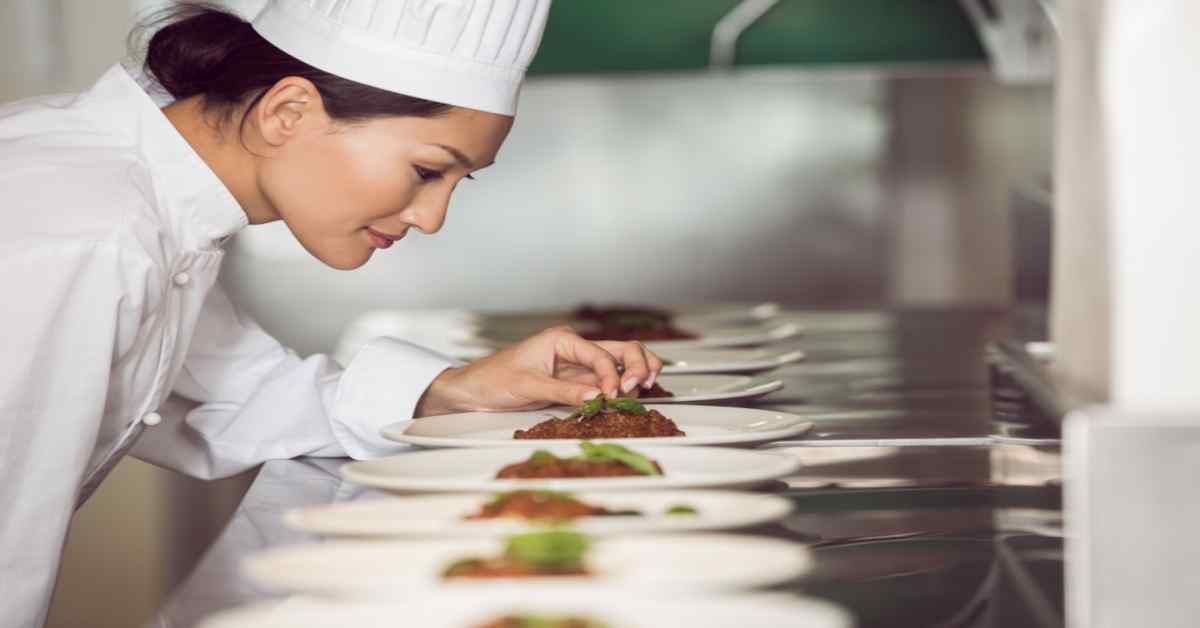

Submit the Form to Unlock the Best Deals Today
Check Your Eligibility Instantly

Experience The NoBrokerHood Difference!
Set up a demo for the entire community
Latest Restaurant Kitchen Design Ideas 2025
Table of Contents
Restaurant kitchen design is the backbone of every thriving food and drink business. The restaurant kitchen isn't merely where culinary magic unfolds; it's the establishment's beating heart where creativity merges with efficiency. A well-thought-out design is more than aesthetics; it's the backbone of a dynamic and inspiring workspace that fuels productivity and innovation.
Every aspect is crucial in optimising workflow and enhancing the overall dining experience, from the layout to the choice of equipment. Let’s explore the intricate balance between form and function in restaurant kitchen design, where culinary excellence meets operational excellence.
15+ Restaurant Kitchen Design ideas
Restaurant kitchen design is the strategic arrangement and optimisation of the culinary workspace to enhance efficiency, workflow, and ultimately, profitability. By thoughtfully crafting the layout and incorporating innovative features, restaurant owners can minimise operational costs while maximising productivity.
Quality Service Guarantee Or Painting Free

Get a rental agreement with doorstep delivery

Find the BEST deals and get unbelievable DISCOUNTS directly from builders!

5-Star rated painters, premium paints and services at the BEST PRICES!
1. Galley Kitchen Design
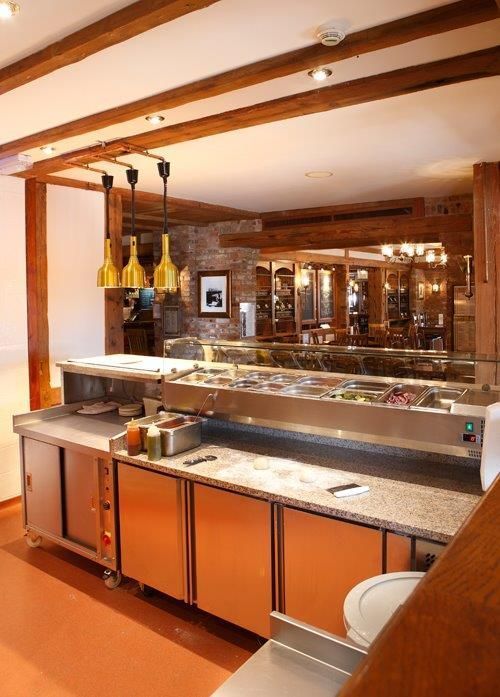
A galley kitchen design is long and narrow with counters on both sides. This design works well in small spaces and keeps everything within reach. Install counters and cabinets along the walls to maximise storage. Place the stove, sink, and refrigerator in a straight line. This setup is efficient for chefs who need to move quickly. Add plenty of lights to brighten up the space. Keep the counters clear to make the kitchen look bigger. Use durable materials that are easy to maintain. This design helps create a streamlined and functional workspace.
2. Zone Restaurant Kitchen Design
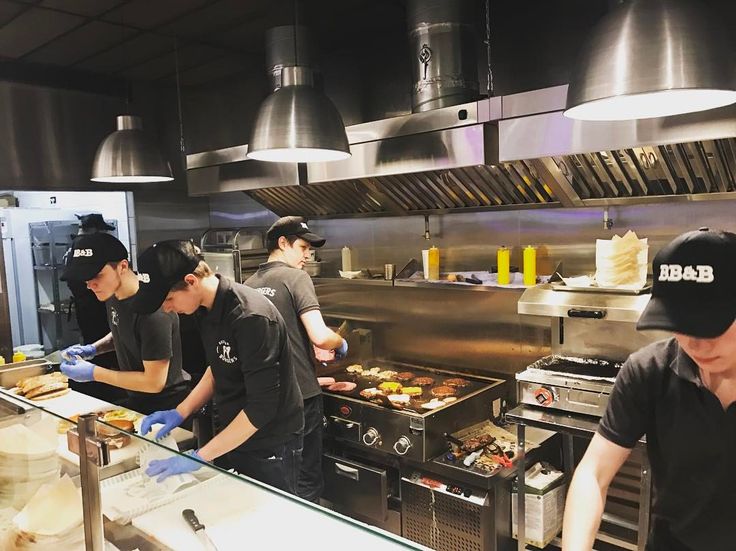
Efficient Zones Enhance Kitchen Workflow Efficiency
The kitchen is divided into zones for cooking, prepping, and cleaning. Each zone is distinct and has clear labels, either with colour coding or different materials. Tools and equipment for each task are in their respective zones, with ample storage and non-slip flooring. The layout is modern, organized, and efficient.
3. Modular Magnetic Walls
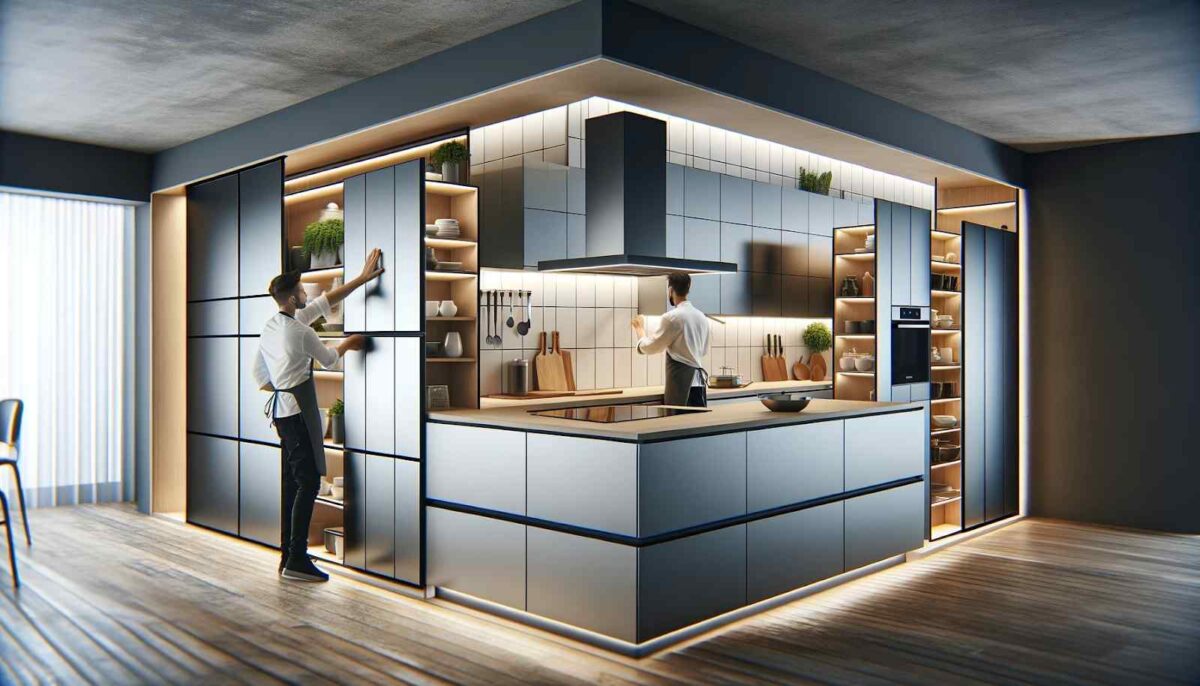
By utilising magnetic panels that can be easily rearranged, chefs can adapt the workspace to meet changing menu offerings and workflow demands. This versatility maximises space utilisation, promotes efficient movement within the kitchen, and easily accommodates evolving culinary trends.
4. Sustainable Kitchen Design
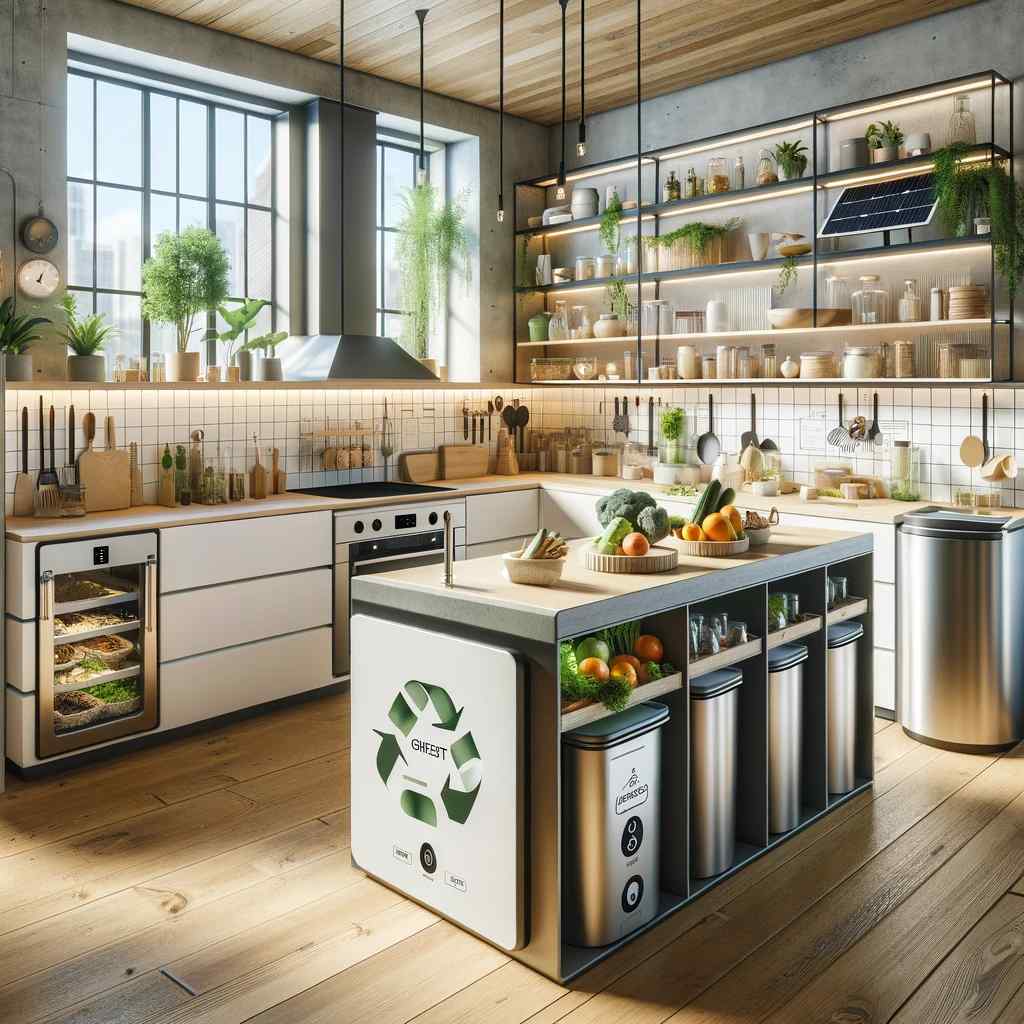
This design focuses on sustainability and eco-friendliness by incorporating energy-efficient appliances, recycled materials, and waste-reducing practices. For example, the kitchen could feature composting stations, water-saving fixtures, and solar panels for renewable energy. Additionally, the layout could be designed to minimise food waste and promote sustainable sourcing practices.
Unique Small Restaurant Design
Crafting solutions for small restaurant spaces demands a blend of innovation and practicality. Let's take a closer look at distinct design ideas tailored specifically for compact environments:
1. Vertical Gardens Design Idea for Small Restaurants
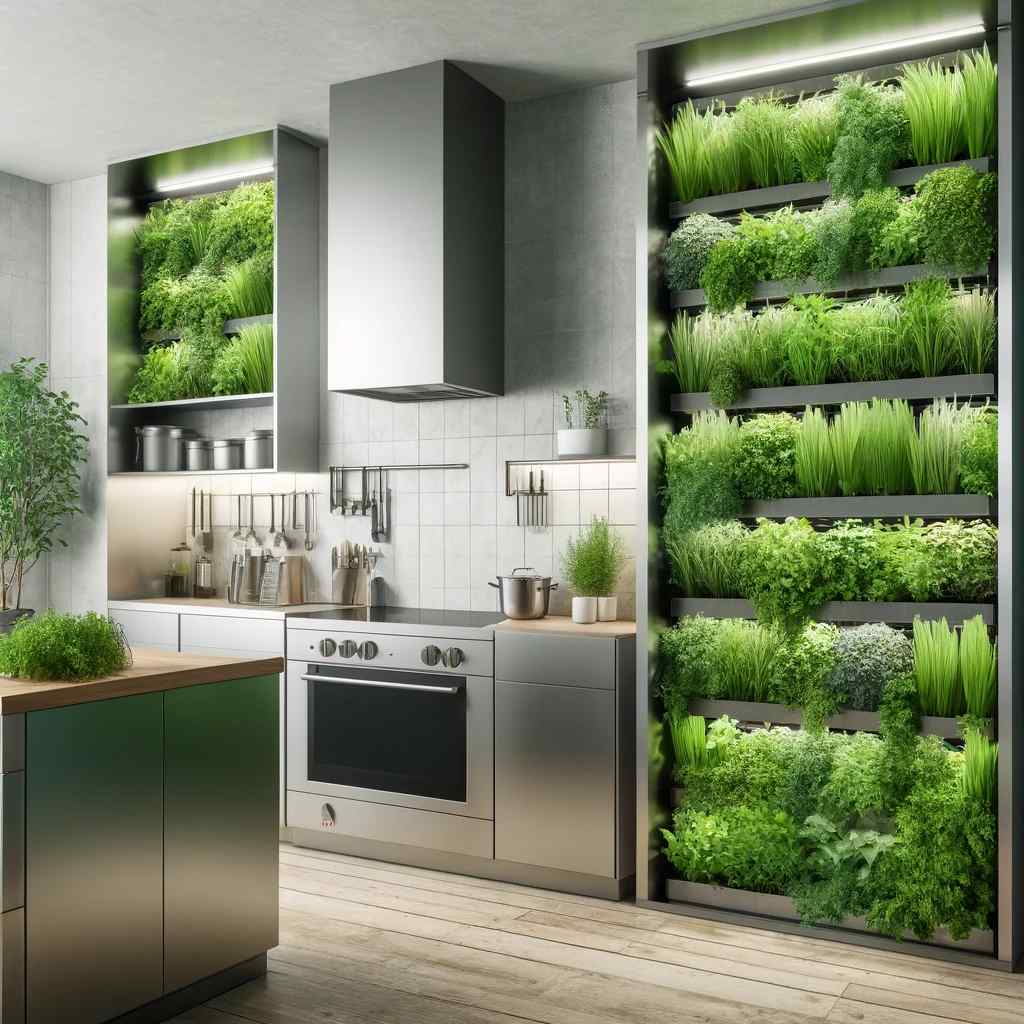
Integrating vertical gardens within the kitchen serves dual purposes. These living walls add greenery and promote sustainability by allowing chefs to harvest fresh herbs and microgreens onsite. This enhances culinary offerings while reducing the restaurant's environmental impact.
2. Mobile Kitchen Islands for Small Restaurants
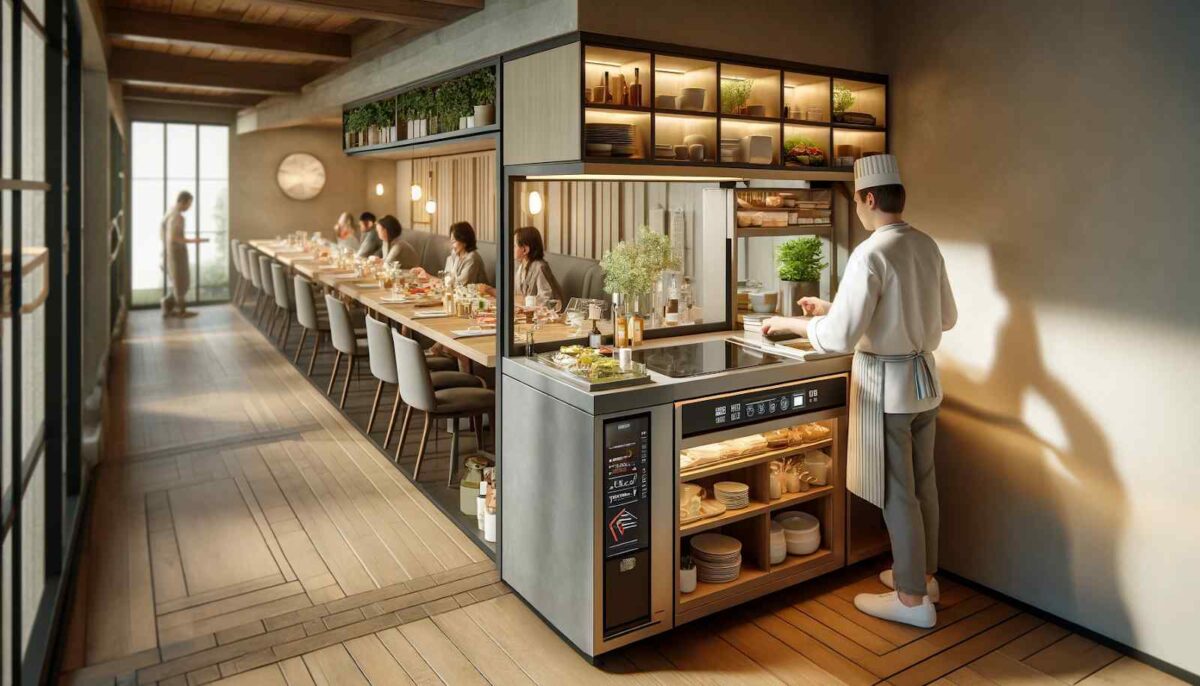
Equipping mobile kitchen islands with induction cooktops offers flexibility in confined spaces. Chefs can adapt their workspace to changing needs and engage diners by preparing and serving dishes tableside. This interactive approach enhances the dining experience and showcases culinary expertise.
3. Retractable Ceiling Panel Designs
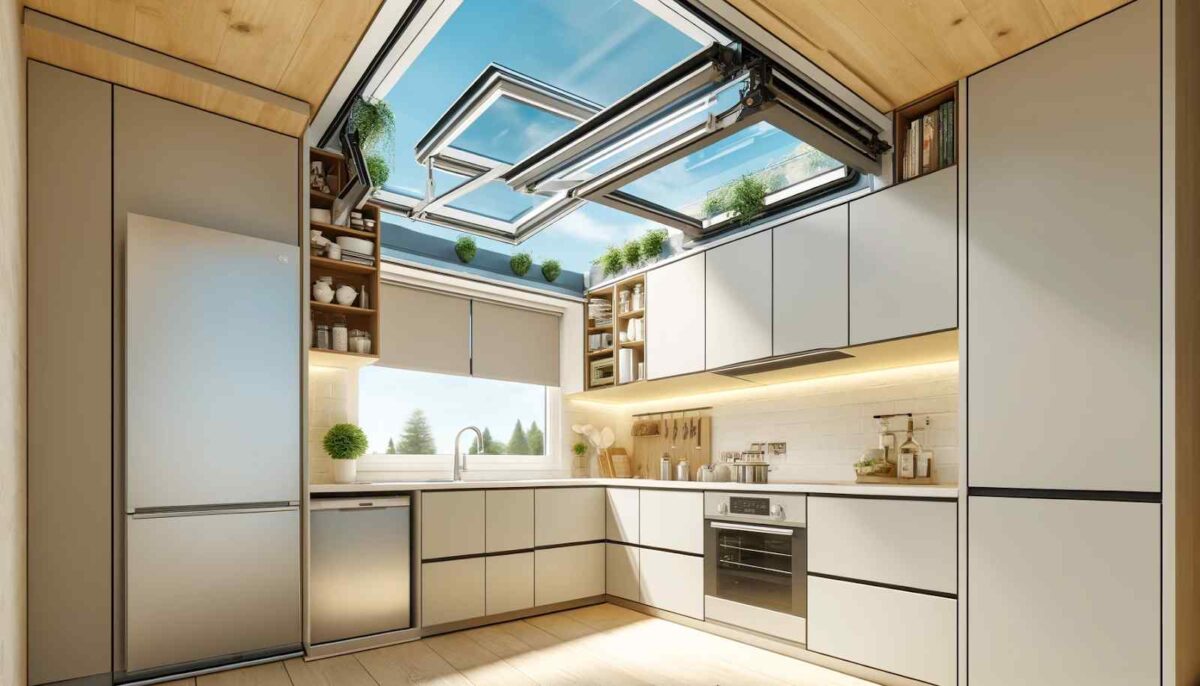
Harnessing natural light can transform a small kitchen's ambience. Retractable ceiling panels reveal skylights, flooding the space with daylight and creating an inviting atmosphere. This enhances aesthetics and reduces reliance on artificial lighting, promoting energy efficiency.
4. Restuarant Design with Hidden Kitchen Appliances
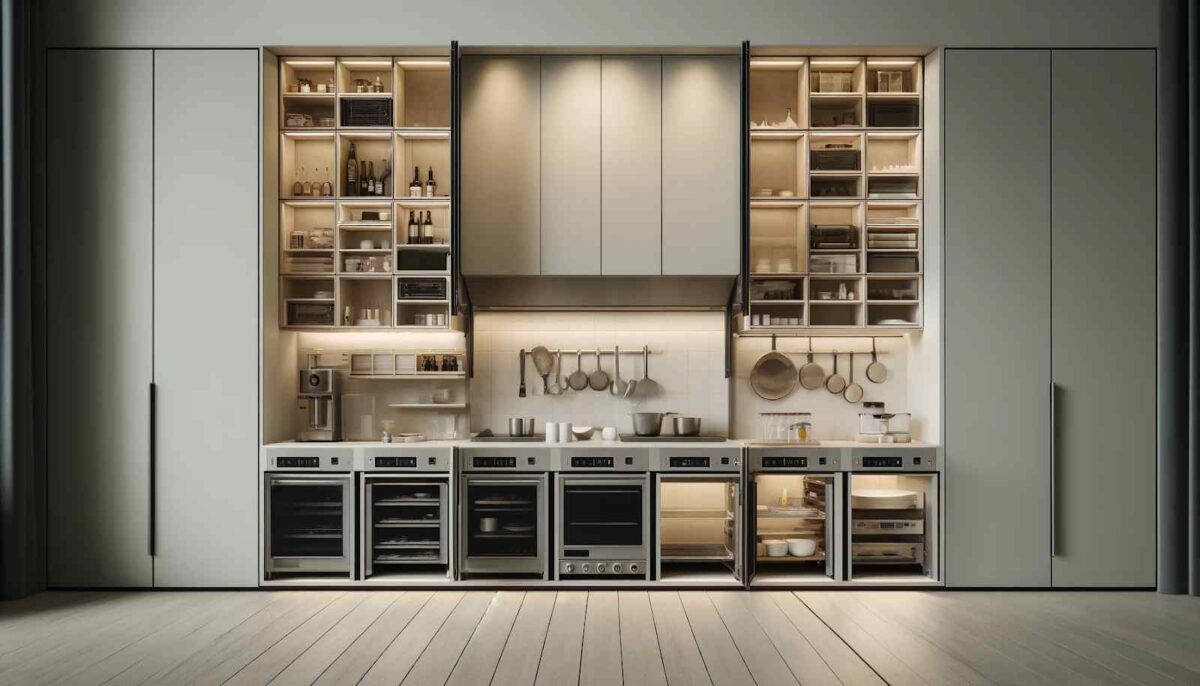
Concealed compartments maintain a clutter-free aesthetic while maximising functionality. These hidden spaces optimise workflow efficiency by discreetly storing appliances when not in use. This streamlined approach enhances both visual appeal and operational efficiency.
5. Small Kitchen with Multi-Functional Equipment
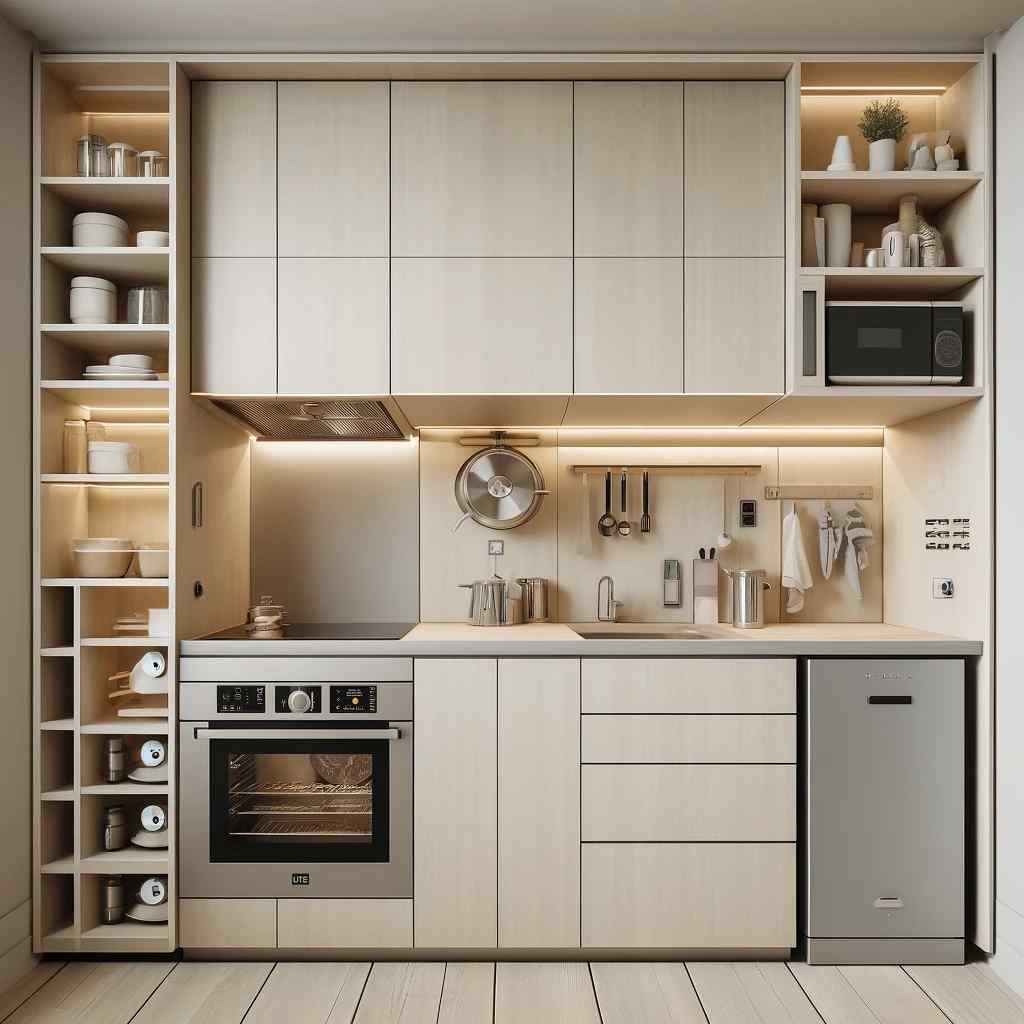
Versatility is key in a small kitchen. Investing in multi-functional equipment, such as combination ovens, consolidates cooking capabilities in a single unit. This maximises space usage and empowers chefs to execute diverse culinary techniques without compromising quality or efficiency.
Commercial Kitchen Design
Tailored for larger-scale operations, commercial kitchen design is a sophisticated blend of functionality and innovation. Let's delve into specific design ideas that optimise efficiency and elevate culinary creativity:
1. Classic Brasserie Kitchen Design
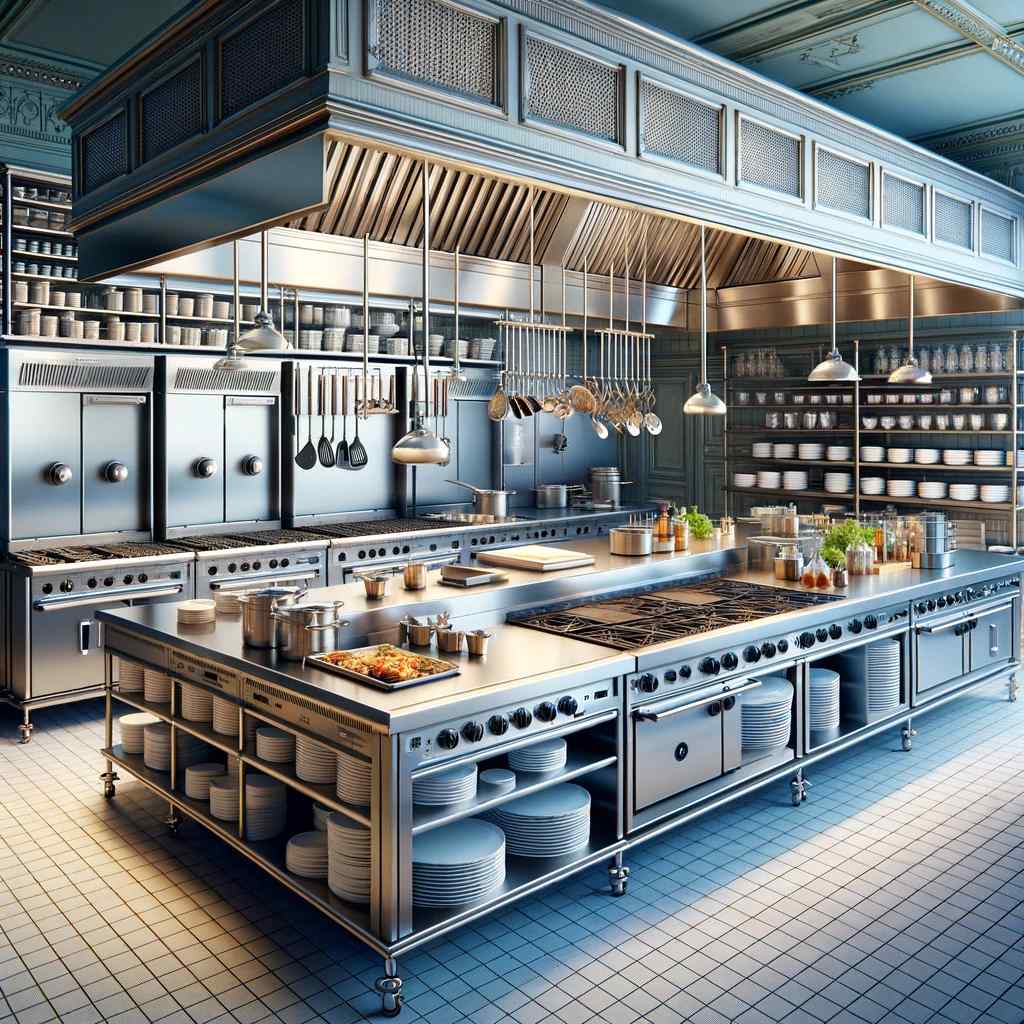
This design is reminiscent of traditional French brasseries, featuring stainless steel surfaces for durability and cleanliness. The central cooking line typically includes grills, stoves, and ovens, facilitating the preparation of various dishes. A spacious prep area allows for the efficient assembly of ingredients, while walk-in refrigeration ensures optimal storage of perishable items. Ample shelving and storage space accommodate cookware, utensils, and dinnerware, supporting seamless operations in a busy brasserie environment.
2. Modern Bistro Kitchen Design
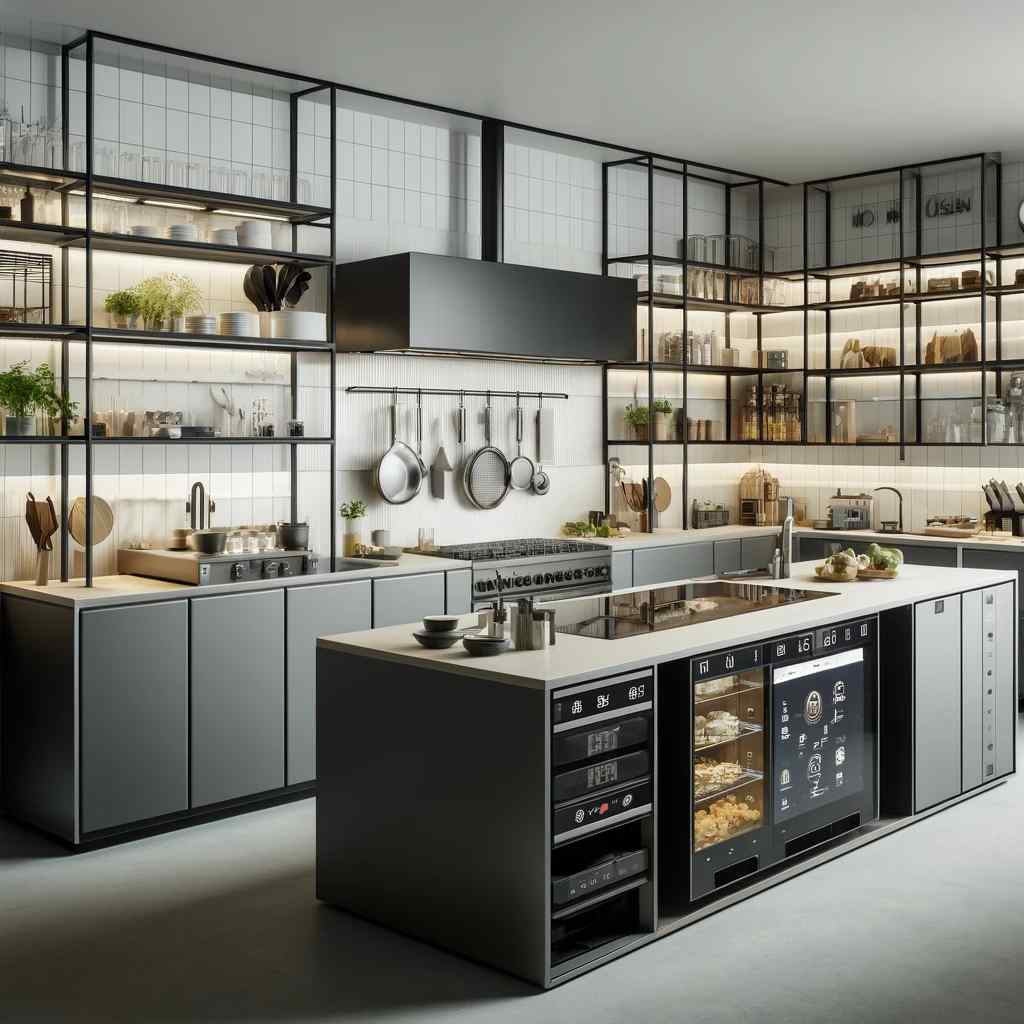
Reflecting contemporary culinary trends, this design embraces sleek lines and minimalist aesthetics. State-of-the-art appliances, such as induction cooktops and convection ovens, offer precision cooking and energy efficiency. Open shelving displays fresh ingredients, highlighting the bistro's commitment to quality and seasonality. Customised storage solutions maximise space and organisation while integrated technology streamlines order management and kitchen communication.
3. Gourmet Fine Dining Kitchen Design
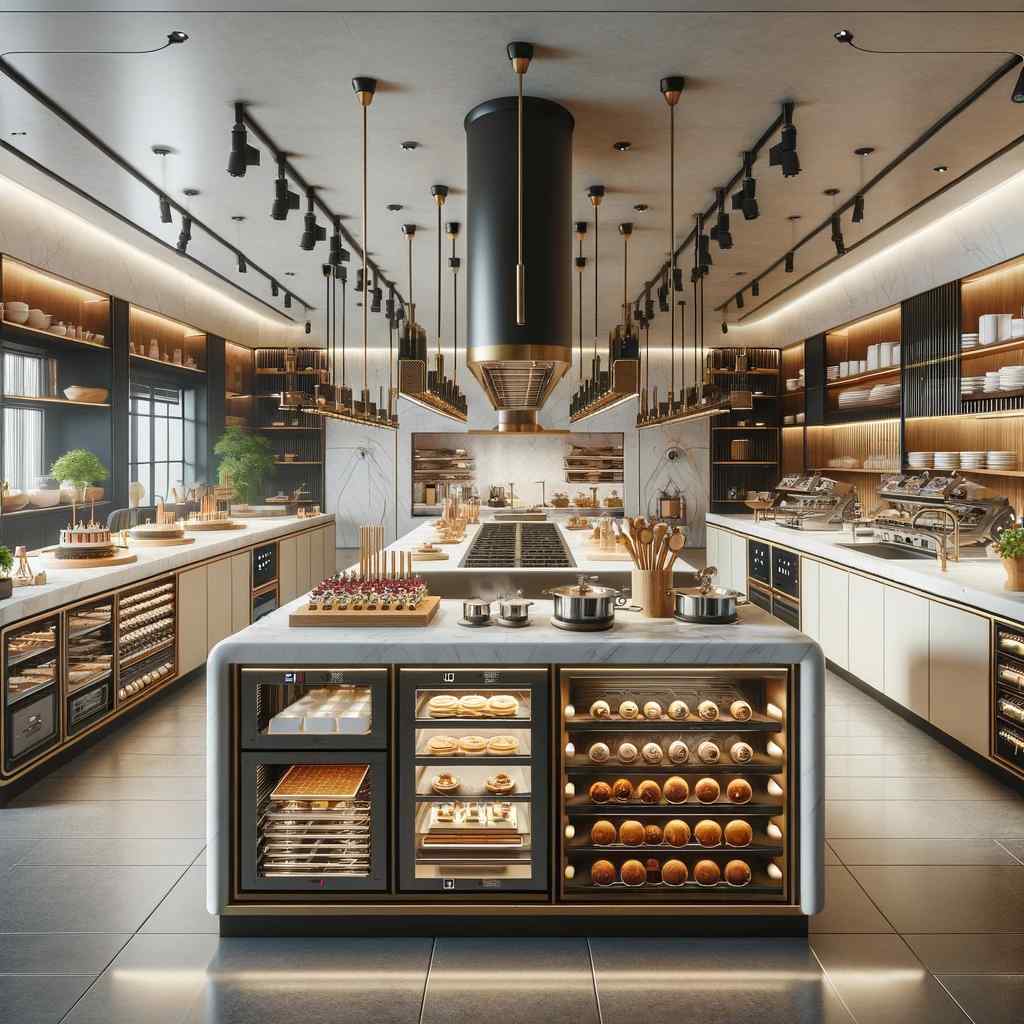
Tailored to meet the exacting standards of gourmet dining, this kitchen design prioritises precision and sophistication. Custom-built equipment, including sous vide baths and blast chillers, allows chefs to execute intricate recipes with consistency and finesse. A dedicated pastry station is equipped with specialised tools for creating exquisite desserts, while temperature-controlled storage ensures the preservation of delicate ingredients. Meticulous attention to detail and meticulous organisation are hallmarks of this culinary haven.
4. Ethnic Fusion Restaurant Kitchen Design
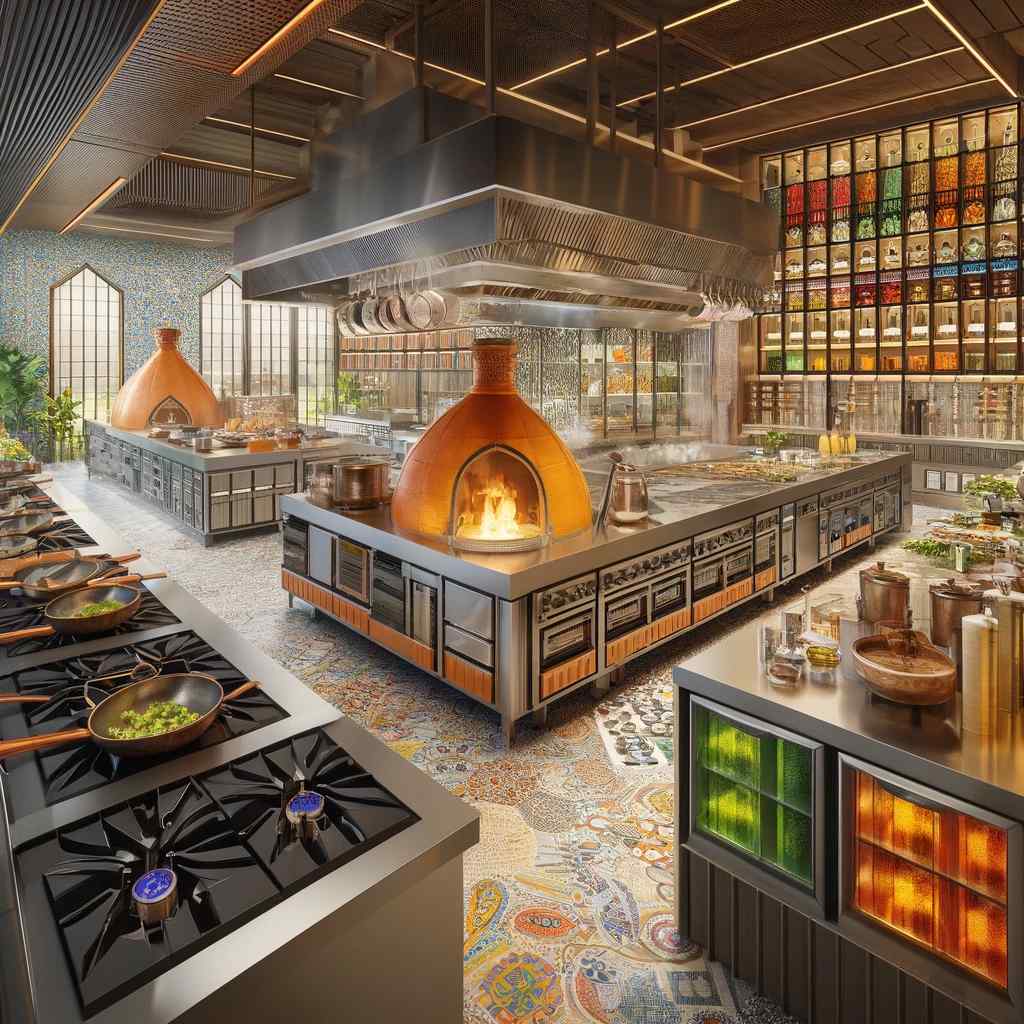
This design celebrates culinary diversity and cultural fusion, accommodating a wide range of cooking techniques and flavour profiles. Separate cooking stations for wok cooking, tandoor grilling, and sushi preparation reflect the restaurant's eclectic menu. Spice blending areas and fermentation chambers provide the necessary infrastructure for experimenting with unique flavour combinations and traditional preservation methods. The kitchen layout promotes collaboration and creativity among the diverse team of chefs, resulting in innovative and memorable dishes.
5. Fast Casual Kitchen Design
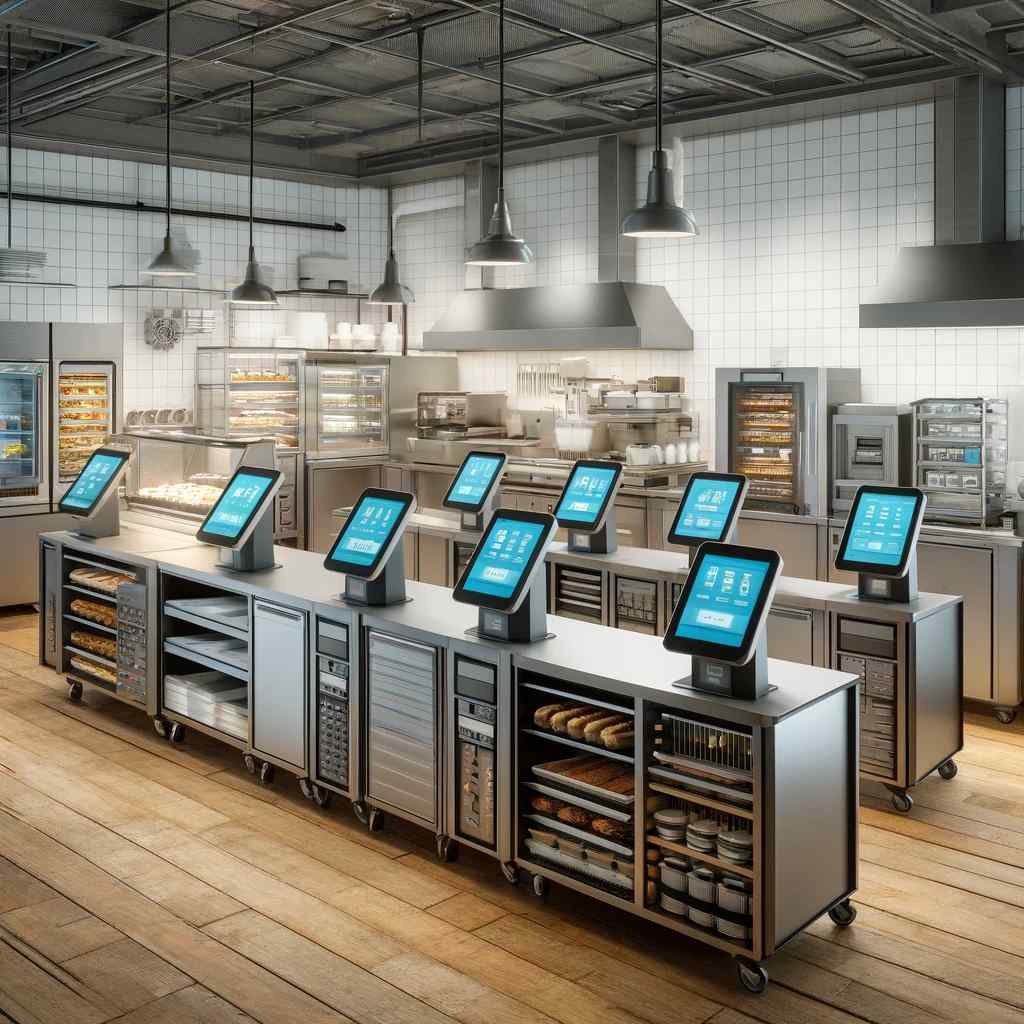
Engineered for speed and efficiency, this kitchen design is optimised for high-volume production and quick turnaround times. Self-service stations and digital order kiosks streamline the ordering process, reducing customer wait times. High-speed ovens and panini presses expedite cooking times without sacrificing food quality, while modular counters and mobile food carts offer flexibility for changing menus and seasonal offerings. The layout is designed to facilitate smooth workflow and minimise congestion during peak hours, ensuring a seamless dining experience for patrons on the go.
Commercial Kitchen Layout
The layout of a commercial kitchen plays a pivotal role in optimising workflow, ensuring efficiency, and maintaining safety standards. Let's explore different types of commercial kitchen layouts, their pros and cons, and unique design ideas for enhancing layout efficiency:
Overview of Different Layouts:
Commercial kitchens typically adopt one of several layout configurations tailored to their specific needs. Common layouts include:
- Small Commercial Kitchen Layout: Compact and efficient, this layout maximises space utilisation in tight quarters. It often features a linear or L-shaped design, with stations arranged nearby for a streamlined workflow.
- Restaurant Kitchen Layout: Designed for larger-scale operations, restaurant kitchen layouts are more expansive and multifunctional. They often incorporate distinct zones for preparation, cooking, plating, and dishwashing, with ample space for kitchen staff to manoeuvre.
- Assembly Line Layout: In this layout, kitchen stations are arranged sequentially along a linear path, similar to an assembly line in manufacturing. Each station specialises in a specific task, such as food preparation, cooking, assembly, and plating. This layout is ideal for high-volume operations with standardised menu items, such as fast-food restaurants or catering services.
Pros and Cons:
1. Small Commercial Kitchen Layout:
- Pros: Maximises space efficiency, promotes close collaboration among staff and minimises travel distance between stations.
- Cons: Limited space for equipment and storage, potential congestion during peak hours, less room for expansion.
2. Restaurant Kitchen Layout:
- Pros: It accommodates larger volumes of orders, facilitates specialised stations for different tasks, and allows for scalability and future expansion.
- Cons: It requires more floor space, may lead to longer travel distances between stations, and may increase initial investment.
3. Assembly Line Layout:
- Pros: It facilitates a continuous flow of work, minimises cross-traffic and congestion, and enhances efficiency for repetitive tasks.
- Cons: Limited flexibility for menu changes or customisation, requires strict adherence to standardised processes, may lead to bottlenecks if not properly organised.
Optimising Layout Efficiency:
To enhance efficiency in commercial kitchen layouts, consider incorporating innovative design ideas such as:
- Conveyor Belt Systems: Automate food transport between kitchen stations, reducing manual handling and streamlining workflow.
- AI-Powered Kitchen Assistants: Deploy artificial intelligence to assist with inventory management, recipe optimisation, and task delegation, optimising resource allocation and productivity.
- Immersive Virtual Reality Training Simulators: Provide realistic training experiences for kitchen staff, allowing them to familiarise themselves with equipment and procedures in a safe and controlled environment.
- Customisable Ambient Lighting Systems: Adjust lighting levels and colours to create different moods and enhance visibility in the kitchen, improving comfort and productivity.
- Self-Cleaning Ovens: Incorporate ovens equipped with self-cleaning features to minimise downtime for maintenance and ensure consistent hygiene standards, reducing manual labour and enhancing operational efficiency.
Simple Restaurant Kitchen Layout
Simplicity in restaurant kitchen design is not just about aesthetics; it's a strategic approach to optimising workflow and minimising unnecessary complexities. Let's explore the concept of simplicity and its benefits, along with practical tips and unique design ideas for creating a streamlined and efficient restaurant kitchen layout:
1. Concept of Simplicity:
Simplifying the restaurant kitchen layout involves eliminating clutter, minimising unnecessary movements, and focusing on essential elements that enhance productivity. By stripping away distractions and unnecessary complexities, a simple layout allows kitchen staff to work more efficiently and with greater focus.
2. Benefits of a Streamlined Layout:
- A streamlined restaurant kitchen layout offers several advantages:
- Enhanced Efficiency: With fewer obstacles and distractions, kitchen staff can move seamlessly between stations, reducing downtime and increasing productivity.
- Cost Reduction: Simplifying the layout minimises the need for excess equipment, saving on upfront costs and reducing maintenance expenses in the long run.
- Improved Safety: A clutter-free environment reduces the risk of accidents and injuries, creating a safer workspace for kitchen staff.
- Consistent Quality: By streamlining processes and minimising disruptions, a simple layout ensures consistent quality in food preparation and service.
3. Tips for Creating a Simple Yet Effective Layout:
- Assess Workflow: Analyse the flow of ingredients, preparation, cooking, plating, and dishwashing to identify inefficiencies and areas for improvement.
- Optimise Space: Maximise available space by logically and efficiently organizing equipment and workstations, minimising wasted space and unnecessary movement.
- Prioritise Functionality: Focus on essential equipment and features that directly contribute to the kitchen's operations, avoiding unnecessary additions that may clutter the space.
- Maintain Flexibility: Design the layout with flexibility, allowing for adjustments and adaptations as the restaurant's needs evolve.
4. Unique Design Ideas for Simplicity:
- Magnetic Induction Countertops: Install countertops equipped with magnetic induction technology for efficient cooking and easy cleanup.
- Touchless Faucets and Motion-Activated Sinks: Incorporate hands-free fixtures to promote hygiene and streamline dishwashing processes.
- Customisable Scent Diffusers: Enhance the kitchen's ambience with customisable scent diffusers, creating a pleasant and inviting atmosphere for kitchen staff.
- Soundproofed Prep Areas: Soundproofing prep areas minimises noise and distractions, allowing chefs to focus on their tasks without interruptions.
- Personalised Workstation Settings Using Biometric Authentication Systems: Implement biometric authentication systems to personalise workstation settings for individual chefs, optimising comfort and efficiency.
Tailoring Your Restaurant Kitchen Design
Success in restaurant kitchen design hinges not solely on layout but also on understanding precise operational needs. Let's scrutinise factors like menu type, order volume, staff size, and budget constraints and uncover how to customise the kitchen design accordingly:
1. Understanding Operational Needs
- Menu Type: Consider cuisine and dishes offered to determine layout and equipment requisites. Various cuisines may mandate specialised stations or equipment.
- Order Volume: Evaluate order volume to ascertain the size and capacity required. High-volume establishments necessitate larger kitchens with multiple workstations.
- Staff Size: Staffing levels impact workflow and station allocation. Tailor the layout based on kitchen staff numbers to optimise efficiency.
- Budget Constraints: To stay within budgetary limits, strike a balance between functionality and cost-effectiveness when selecting equipment and designing the layout.
2. Tailoring the Design to Specific Needs:
- Menu Flexibility: Design the kitchen to accommodate menu changes or seasonal offerings. Flexible equipment and modular setups allow for easy adaptation.
- Efficiency Optimisation: Organise stations logically to streamline workflow and minimise unnecessary movements. Consider factors like proximity to storage and ease of access to equipment.
- Space Utilisation: Maximise space efficiency with multifunctional equipment and vertical storage solutions to liberate floor space.
- Safety and Hygiene: Prioritise safety and hygiene with features like non-slip flooring, easy-to-clean surfaces, and proper ventilation systems.
3. Unique Design Ideas for Specific Needs:
- AI-Powered Kitchen Assistants: Enhance resource allocation and productivity with AI-driven inventory management and task delegation.
- Biometric Authentication Systems: Augment security and personalise workstation settings for individual chefs with biometric authentication.
- Customisable Scent Diffusers: Create a congenial atmosphere by customising scent diffusers to complement the restaurant's ambience.
- RFID Tags for Inventory Tracking: Refine inventory management with real-time tracking of ingredient usage and expiration dates.
- Pneumatic Pot Lifters: Mitigate injury risks and enhance efficiency in heavy lifting tasks with pneumatic pot lifters.
Enhancing Kitchen Efficiency Through Workflow Analysis
Conducting a thorough workflow analysis is paramount in crafting an efficient and productive kitchen design. Let's delve into the significance of this process, dissecting the flow of ingredients from preparation to plating, and explore innovative solutions to streamline operations:
1. Significance of Workflow Analysis:
- Workflow analysis is the cornerstone of effective kitchen design, providing insights into how tasks are performed and identifying areas for improvement.
- By understanding the flow of activities, chefs can optimise the layout, minimise wasted movements, and enhance overall efficiency.
2. Breakdown of Workflow:
- Ingredients: The journey begins with ingredient procurement and storage, followed by preparation, cooking, plating, and dishwashing.
- Preparation: Ingredients are prepped, chopped, and portioned according to recipes, ensuring smooth execution during cooking.
- Cooking: Various cooking techniques and methods transform prepared ingredients into delectable dishes.
- Plating: Finished dishes are artfully arranged and garnished before being served to patrons.
- Dishwashing: Used utensils and cookware are cleaned and sanitised for reuse, completing the cycle.
3. Optimising Workflow Efficiency:
- Conveyor Belt Systems: Implement conveyor belts to automate ingredient transport between stations, reducing manual handling and minimising bottlenecks.
- RFID Tags for Inventory Tracking: RFID tags can be used to track ingredient usage in real time, enabling accurate inventory management and timely replenishment.
- Pneumatic Pot Lifters: Enhance safety and efficiency by incorporating pneumatic pot lifters to effortlessly handle heavy cookware and reduce strain on kitchen staff.
- Soundproofed Prep Areas: Create designated prep areas with soundproofing to minimise distractions and foster focus during food preparation.
- Self-Cleaning Ovens: Integrate self-cleaning ovens to streamline maintenance tasks and ensure optimal hygiene standards without manual intervention.
Efficient Kitchen Station Setup
Breaking down the key stations within a restaurant kitchen is essential for optimising workflow and ensuring smooth operations. Let's delve into the specifics of each station, discussing essential equipment, layout considerations, practical tips, and unique design ideas to enhance efficiency:
1. Receiving Station:
- Essential Equipment: Shelving units, refrigerators, freezers, and scales for storing and inspecting incoming ingredients.
- Layout Considerations: Organise storage areas for easy access and inventory rotation. Ensure sufficient space for receiving deliveries without disrupting kitchen traffic.
- Practical Tips: Implement a labelling and inventory tracking system to monitor ingredient freshness and quantities.
- Unique Design Ideas: Install RFID tags for automated inventory management and customisable ambient lighting to facilitate inspection tasks.
2. Preparation Station:
- Essential Equipment: Cutting boards, knives, food processors, and scales for prepping ingredients according to recipes.
- Layout Considerations: Designate separate areas for different types of prep tasks to prevent cross-contamination. Arrange equipment ergonomically to minimise repetitive strain injuries.
- Practical Tips: Standardise prep procedures and organise ingredients for efficient workflow.
- Unique Design Ideas: Incorporate self-cleaning surfaces to streamline cleanup and interactive digital screens for accessing recipe guides and instructional videos.
3. Cooking Station:
- Essential Equipment: Stovetops, ovens, grills, fryers, and sous vide machines for cooking various dishes.
- Layout Considerations: Position cooking equipment strategically to optimise space and airflow. Ensure adequate ventilation to remove heat and cooking odours.
- Practical Tips: Maintain proper maintenance schedules for cooking equipment to prevent downtime during peak hours.
- Unique Design Ideas: Integrate retractable ceiling panels for natural light and ventilation and robotic sous chefs to assist with repetitive cooking tasks.
4. Plating Station:
- Essential Equipment: Heat lamps, plating tools, garnishing utensils, and serving plates for assembling and presenting dishes.
- Layout Considerations: Designate a centralised plating area with easy access to finished dishes from the cooking station. Ensure sufficient counter space for plating activities.
- Practical Tips: Train staff in plating techniques to maintain consistency in presentation.
- Unique Design Ideas: Install customisable ambient lighting systems to enhance the visual appeal of plated dishes and create an inviting atmosphere.
5. Dishwashing Station:
- Essential Equipment: Commercial dishwashers, sinks, drying racks, and sanitising solutions for cleaning and sanitising utensils and cookware.
- Layout Considerations: Arrange dishwashing equipment in a logical sequence to minimise handling and maximise efficiency. Designate separate areas for washing, rinsing, and drying.
- Practical Tips: Implement a system for sorting and organising dirty dishes to streamline the dishwashing process.
- Unique Design Ideas: Incorporate motion-activated sinks and self-cleaning surfaces to reduce manual labour and maintain hygiene standards.
Optimising Your Restaurant Kitchen with NoBroker Interior Design Services!
Crafting a well-designed restaurant kitchen is essential for achieving operational excellence and delivering exceptional dining experiences. With NoBroker Interior Design Services, you can seamlessly upgrade or set up your commercial kitchen hassle-free. Our team of experts specialises in creating customised solutions tailored to your specific needs, ensuring optimal workflow efficiency and functionality. From layout planning to equipment selection, we handle every aspect of restaurant kitchen design with precision and attention to detail. Elevate your culinary workspace with NoBroker and unlock the potential for culinary success. Reach out today to get started!
Frequently Asked Questions
Ans: Implement separate areas for food preparation, cooking, and cleaning to minimise cross-contamination risks and adhere to regulations for properly storing and handling ingredients.
Ans: Design workstations with ergonomic principles in mind, such as adjustable counters and flooring to reduce fatigue and strain, promoting efficiency and employee well-being.
Ans: Adequate lighting is essential for visibility and safety. To illuminate work areas effectively, we focus on combining ambient, task, and accent lighting.
Ans: To accommodate individuals with disabilities and comply with ADA guidelines, incorporate accessible features such as wide aisles, lower counters, and lever-handled faucets.
Ans: Utilise energy-efficient appliances, implement waste reduction strategies such as composting and recycling, and source locally-produced ingredients to minimise environmental impact.
Loved what you read? Share it with others!
Most Viewed Articles

Latest Restaurant Kitchen Design Ideas 2025
January 31, 2025
4008+ views
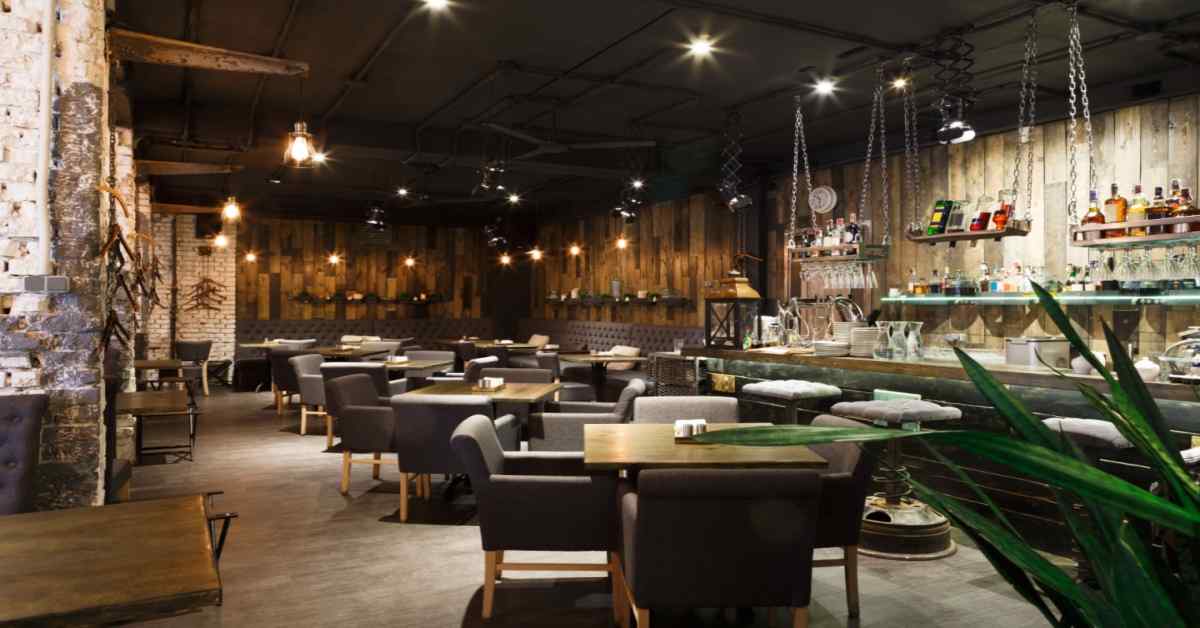
Restaurant Interior Design Ideas 2025
January 31, 2025
2925+ views

January 31, 2025
2827+ views

Small Shop Front Elevation Design: Creative Ideas to Make Your Storefront Stand Out in 2025
January 31, 2025
2819+ views

January 31, 2025
2665+ views
Recent blogs in
January 31, 2025 by Priyanka Saha
Restaurant Interior Design Ideas 2025
January 31, 2025 by Priyanka Saha
Latest Restaurant Kitchen Design Ideas 2025
January 31, 2025 by Priyanka Saha
Top 14 Commercial Building Elevation Designs of 2025
January 31, 2025 by Priyanka Saha





Join the conversation!