Table of Contents
Quality Service Guarantee Or Painting Free

Get a rental agreement with doorstep delivery

Find the BEST deals and get unbelievable DISCOUNTS directly from builders!

5-Star rated painters, premium paints and services at the BEST PRICES!
Loved what you read? Share it with others!
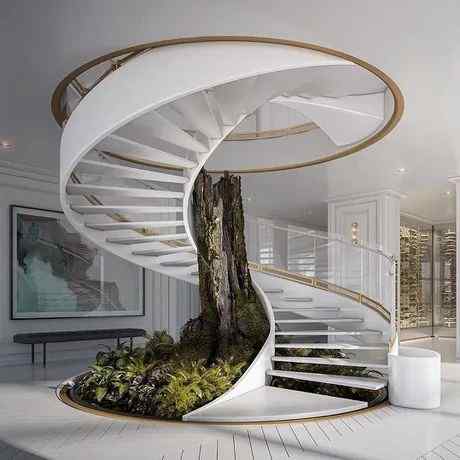

Submit the Form to Unlock the Best Deals Today
Help us assist you better
Check Your Eligibility Instantly

Experience The NoBrokerHood Difference!
Set up a demo for the entire community
Top Round Stairs Designs For Indian Homes
Table of Contents
One of the architectural features that have undergone the most experimentation is the round stairs design. When it comes to design flexibility and material choices, a staircase can outperform other house architectural features. The style of the round stairs design in India has changed over time along with modern architecture and design. You can pick from a variety of materials on the market if you're building a new home or remodelling an existing one.
Because they take up far less space than a regular staircase, the spiral staircase design helps conserve valuable square meters. They can serve as iconic objects in projects thanks to their bold shapes and varied arrangements. To avoid an uncomfortable or hazardous conclusion, you must pay close attention to how these round stairs in your home are designed. Despite the fact that BIM software makes this process simpler, it's still critical to comprehend the limitations and fundamental ideas.
Different structural arrangements are possible for the spiral staircase. The ones that are most frequently seen are circular in shape and feature a fixed central mast.
Quality Service Guarantee Or Painting Free

Get a rental agreement with doorstep delivery

Find the BEST deals and get unbelievable DISCOUNTS directly from builders!

5-Star rated painters, premium paints and services at the BEST PRICES!
12 round steps design ideas
Curved staircase
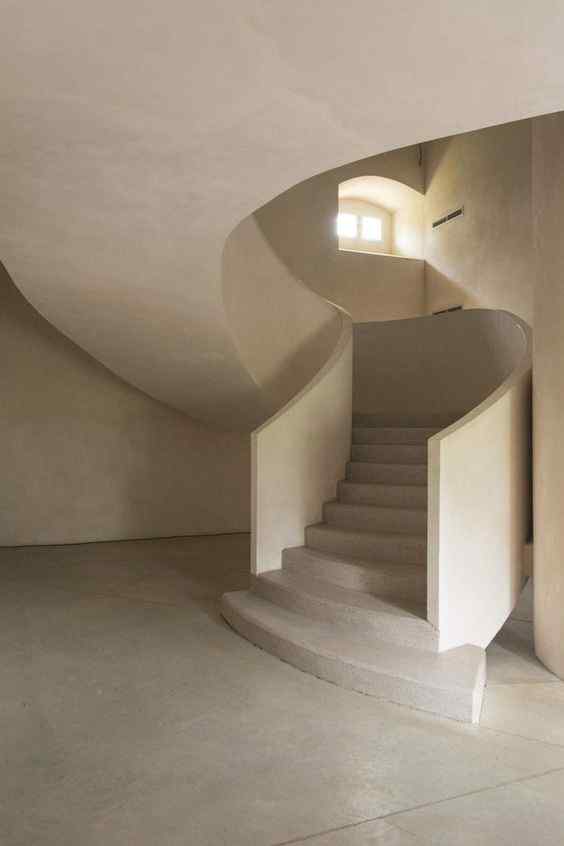
Round ladder designs
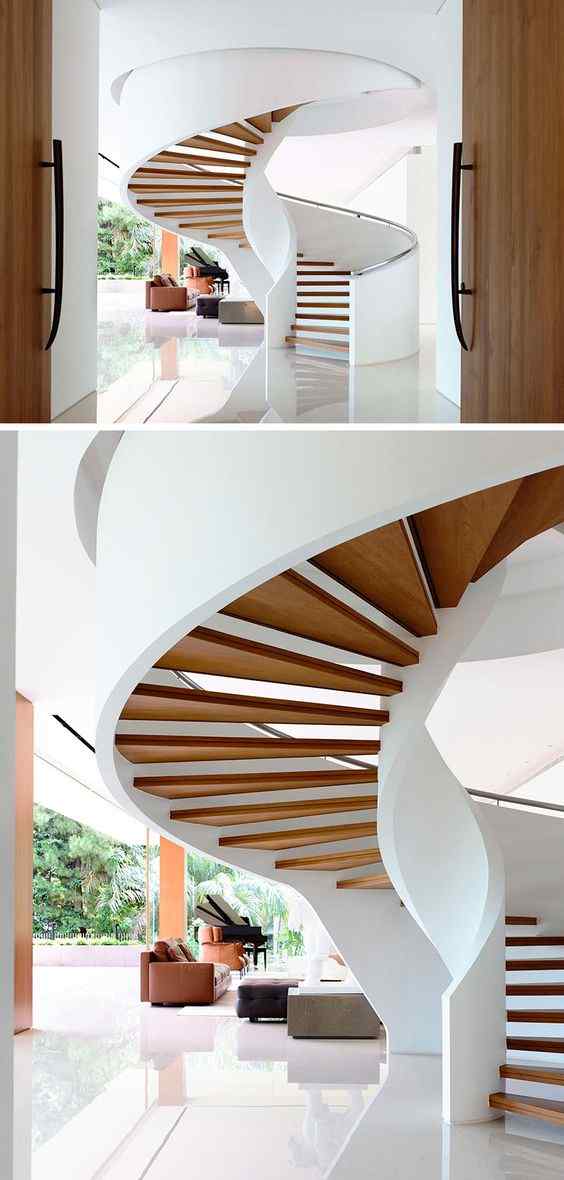
Wooden curved staircase plan

Round steel stairs design

Glass round stairs grill design

Half-round stairs design
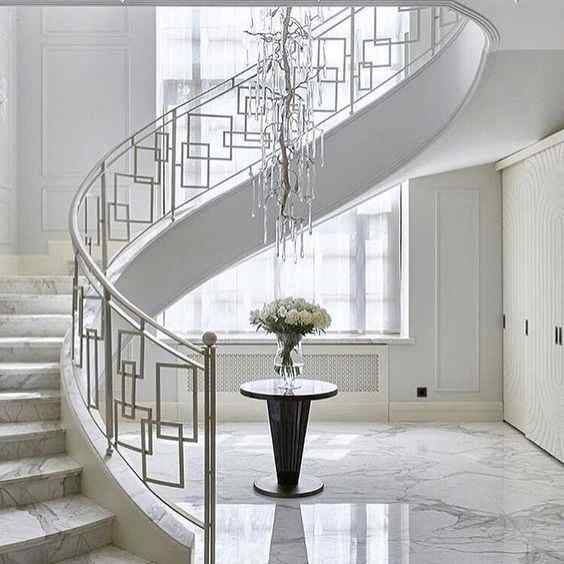
Round iron stairs design

Mesh circular staircase design
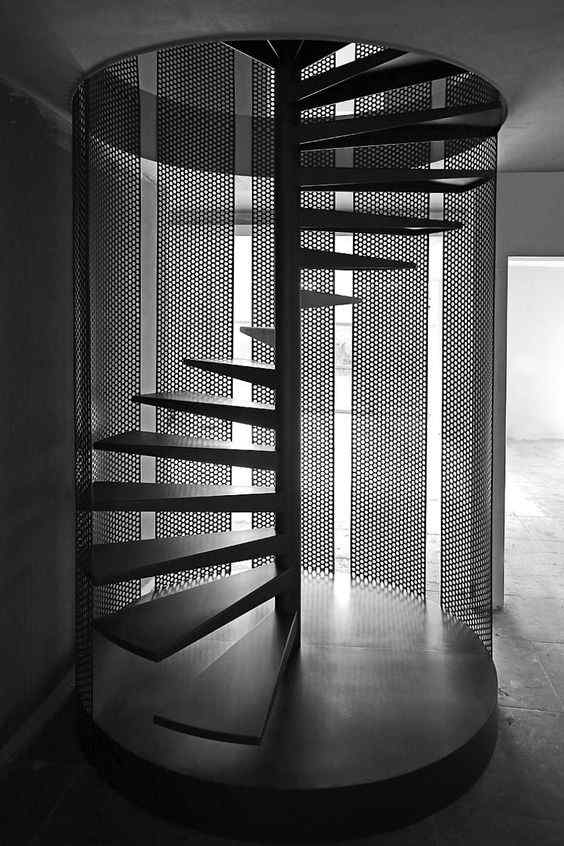
Round steel stairs design

Round concrete stairs design
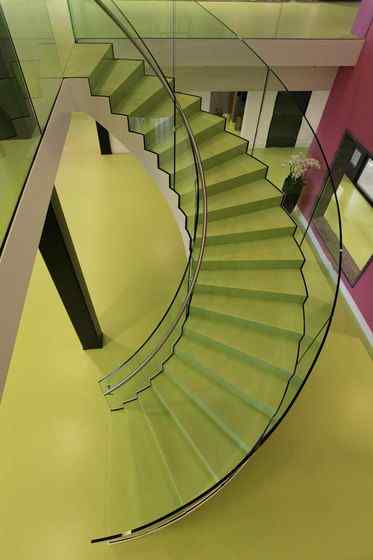
Modern round stairs design
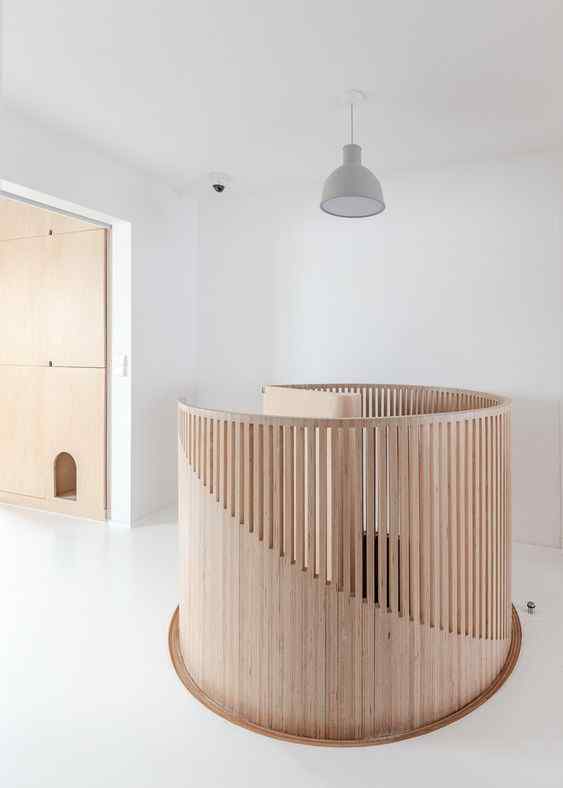
Exotic round stairs design
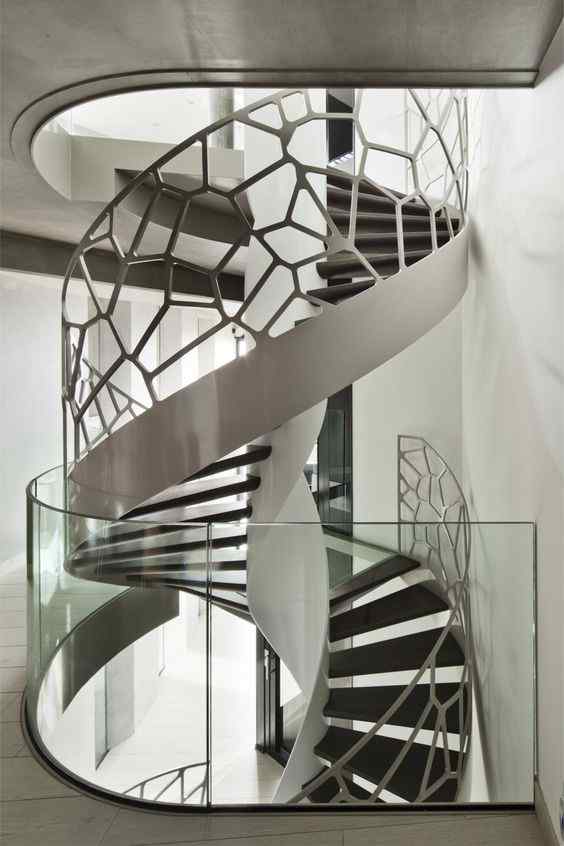
A Circle of Style: The Joy of Minimalistic Round Stairs Design
Round stairs are a minimalistic and stylish way to elevate your interiors. They're simple, elegant and make for an interesting focal point in any home. In this day and age, people are always looking for new and unique ways to decorate their homes, and round stairs offer just that. Here's why round stairs are a hot trend in the world of Indian real estate:
Round stairs are a popular choice among homeowners in India due to their compact design and aesthetic appeal. They are becoming increasingly popular in Indian homes, as they offer a space-saving solution while still maintaining a stylish look.
Round stairs are a great alternative to traditional straight stairs, as they add an element of visual interest to your home. They can be designed to complement the overall aesthetic of your home, making them a great option for modern and contemporary homes.
So if you're looking to make a statement in your home, consider opting for a steel round staircase.
A Staircase to the Stars: How to Create a Hanging Illusion for Your Round Stairs Design?
Round stairs are not just stylish, they can also be a visual trick. By opting for a hanging design, you can create the illusion of floating steps. This can make your round stairs appear even more minimalistic and modern. Here's why a hanging round staircase is a must-have in any stylish Indian home:
According to a report by The Times of India, hanging round shape stairs are a popular choice among Indian homeowners as they offer a sense of spaciousness and sophistication.
A study found that space saving duplex house staircase designs are becoming increasingly popular in India, as adding round steps in houses allow homeowners to maximize space in their homes while still maintaining a stylish and modern look.
Hanging round stairs are a great way to add a touch of elegance and sophistication to your home. They can be designed in a variety of materials, such as steel, to give your home a modern edge.
So if you're looking to elevate your interiors and create the illusion of more space, consider opting for a hanging round staircase.
HOW TO DESIGN SPIRAL STAIRCASES “STEP BY STEP”
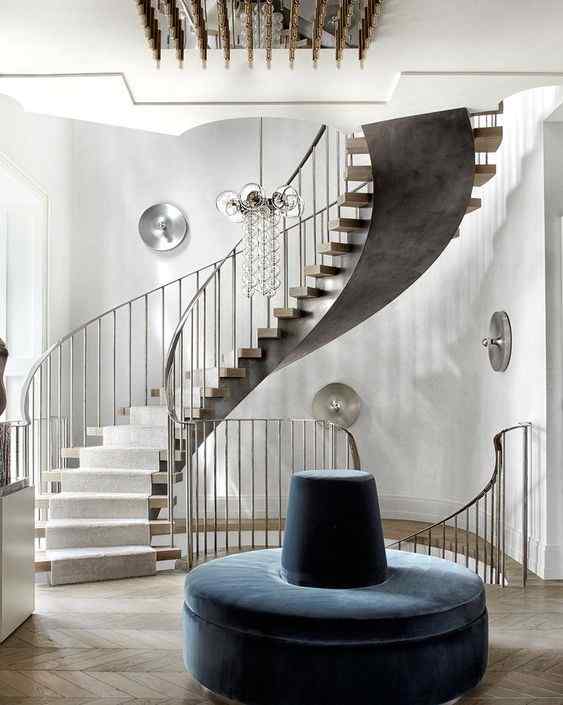
A custom spiral staircase plan adds a distinctive design element to any home or business. They are frequently installed in homes where a lack of room and a traditional staircase is impractical. They frequently end up being a focal point of home design projects because of their unique shapes and styles.
Even a simple, modest spiral staircase can be transformed into a grand spiral step design with our skills.
The most common option is a round staircase with a circular basis, but if you want a modern, comfortable staircase, a square base spiral staircase is also a fantastic option.
When creating a round staircase plan, there are a number of technical considerations that must be made. In order to construct a spiral staircase correctly and with the appropriate dimensions, there are basic geometrical laws that you must go by.
Similarly to that, this curved staircase design guide will teach you step-by-step how to design (and construct) a flawless spiral staircase. Start now!
In reality, the floor-to-floor height (staircase elevation) and the geometry of the circular staircase design itself both place a cap on the number of steps. We describe the operation of circular spiral staircases in this article. In actuality, square staircases differ slightly; we will cover this in a separate essay.
Below are some helpful hints for figuring out how many steps your round staircase design will require. The diameter of the round-shaped stairs you need determines how many steps there are in a 360-degree circle.
- First, measure the size of your ceiling opening (stairwell opening). You do not need to examine this if the staircase's arrival floor is a mezzanine and not a spiral staircase opening.
Keep in mind that the diameter of the circular staircase must be 100 mm less than the opening in the ceiling. In order to fit the stairs easily and allow the hand to hold the railing without touching the slab, this is necessary.
The diameter of your staircase will be 1500 x 1500 mm if, for instance, the square opening of your stairwell is 1600 x 1600 mm (or its round diameter is 1600 mm) (or 1500 mm diameter).
2. You must determine the number of steps required for a 360-degree turn now that you are aware of the spiral staircase's circumference (the total degrees of a circle).
The circular staircase plan can have 12 or 13 steps per circle on a spiral staircase drawing with a diameter of 1500 mm. We'll choose 12 because it will provide us with a wider centre of rotation (step of 30 degrees).
3. Check the curved staircase floor layout and floor-to-floor measurement next.
We use the 2700 mm floor-to-floor height as an example. For the recommended rise value, which is between 220 and 240 mm, this amount must be split. As a result, we can have 12 risers, each measuring 225 mm. Then there will be 11 stairs plus 1 landing platform.
According to the local building codes, the value of risers and going must be verified. A reference table with a list of UK building regulations is also provided below. Square, trapezoidal, or spherical landing platforms are all possible. Normally, we advise staying away from square platforms since they could restrict the head clearance (see Step 6).
4. You must now determine the ideal location for the landing platform based on the space you have at the round stair railing design exit (staircase exit).
To provide for a conformable staircase exit, the top landing on a bespoke round iron stairs design might be larger or in a variety of designs.
5. To determine where the entry step will be, make a rough sketch. If you, do it by hand, you must begin at the landing platform as it descends. A simple alternative is to utilize a stair calculator you may get online.
6. You should determine how much landing balustrade or guard rail you need to protect your ceiling opening based on the location of the landing and the wall you have on the first floor. You require a circular landing balustrade if the spiral staircase entrance is circular. If it is square, a straight landing balustrade design is required.
7. To prevent your head from banging against the edge of the landing platform, you need to have at least 2000 mm of headroom under the platform of your round stairs design idea. A staircase calculator, for example, will determine this measurement for you. Building standards also stipulate a minimum of 2000 mm.
8. Finally, make sure that every step complies with the local building codes for stairs, and you're done! Well done!
As a result, the price of a spiral staircase will vary based on the material you select; a metal staircase will be the least expensive option, whereas a glass staircase would cost the most. For instance, this is a result of both the engineering required to produce curved glass panels for railings as well as the price of the glass itself.
Different Materials to Build a Staircase
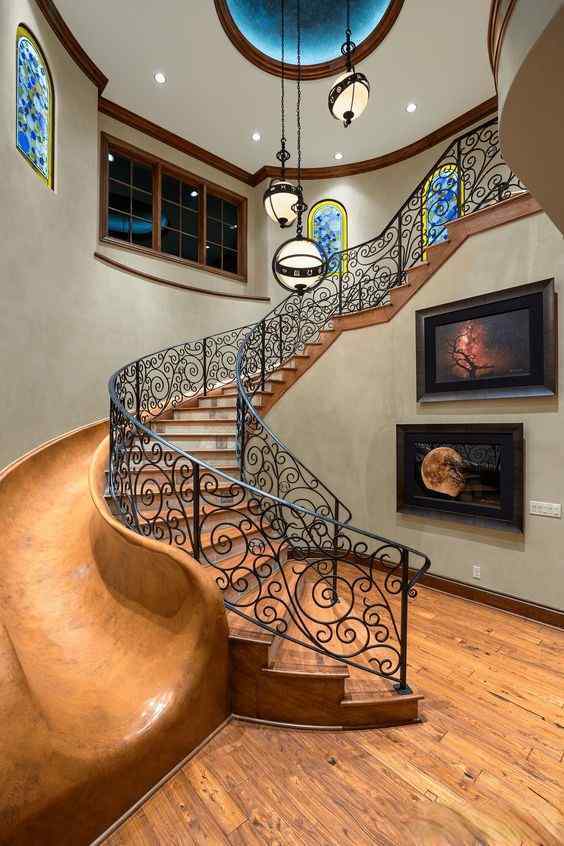
There is a wide variety of materials available for use in manufacturing. For instance, if you want the traditional look, you can select from a variety of woods like oak, beech, walnut, and others. On the other hand, if you like the modern style of staircase, you can choose one that combines glass with painted steel or stainless steel.
Concrete
The most used material for stair construction is concrete. Utilizing it has the benefit of easily taking the shape you want for your staircase. Common examples of staircase designs that can be easily created from concrete are spiral and curved staircases. The only drawback of a concrete structure is that it lacks aesthetic appeal.
Stone
Another material that is frequently used to construct staircases is stone. Stone comes in a variety of hues and textures. Common stones for a staircase include marble and granite. The granite staircase design is a popular and natural choice for homes with flowing granite. Stairs in an entranceway or garden area are better off being made of stone. Stone materials can be carved into a variety of designs to create a staircase, adding refinement to your home's decor.
Wood
Wood is one of the most fashionable materials for a staircase. It looks fantastic in a variety of interior design styles, including contemporary, traditional, and rustic. For locations with limited space, wooden staircases are suitable. They are recommended, nonetheless, for contemporary designs or to blend in with already-existing hardwood interiors.
Glass
Glass is the best material to use to give your house an ultra-modern appearance. The house's interiors design takes on a more modern appearance, adding elegance and luxury. Homes with little room are well-suited for glass staircases. Glass was once thought to be a delicate material, but numerous new glass variants have been developed, giving the substance a slight increase in sturdiness. Glass needs a lot of upkeep because it is not a long-lasting material.
Metal
Metal is not a preferred material for staircases since it is prone to rust and corrosion. But it is a sturdy substance that is best used indoors and in protected areas. For spaces with limited space, metal staircases are an excellent solution.
Similar general guidelines apply when drawing an outside round stairs design. The exterior spiral staircase is typically used to access a balcony, terrace, or first-floor door. Since there are no significant walls or impediments, you might be able to create a spiral staircase layout with a large diameter.
Due to the outdoor spiral staircase's exposure to weather conditions, which can be harsh in some regions, it is important to ensure that all of the pieces are adequately cared for and appropriate for their intended usage. The wood components must be appropriate for outdoor use and the steel must be hot-galvanized. We also recommend a teak or iroko wood spiral staircase for outdoor use.
Have any more questions about spiral staircases? Head to NoBroker Forum for more information. Looking forward to renovating your home with NoBroker? Drop a comment below for quick services.
FAQ's
Ans. If the right design and corner are chosen for your staircase, then it does save a lot of floor space.
Ans. Indian architecture has boasted of intricate designs that have gone through modifications through the years. Spiral staircases have always been a part of Indian architecture.
Ans Spiral staircases are more fun if you have young kids in your home. Iron is a sturdy material ensuring the safety of your loved ones.
Ans. To regularly maintain the shine of your glass staircases, all you need to do is wipe them with a damp cloth.
Recommended Reading
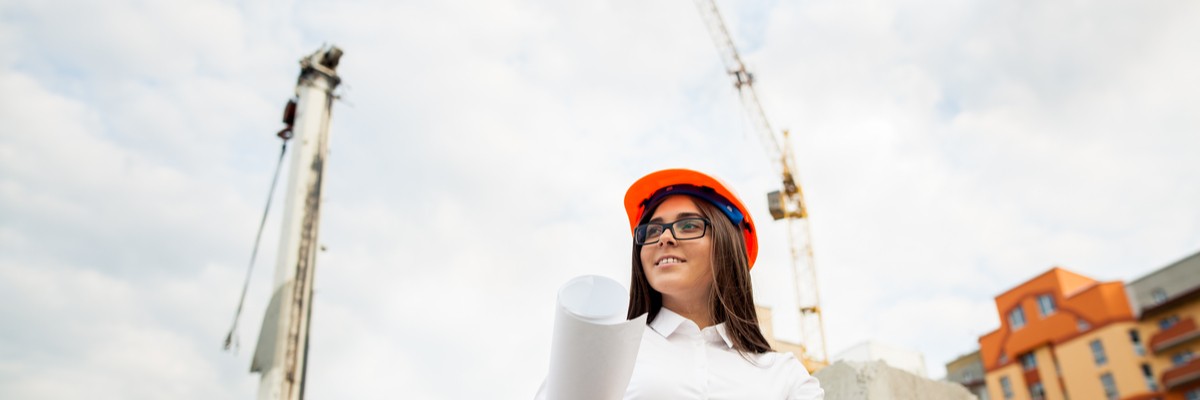
Women Architects of India Who Have Shaped Architecture
January 31, 2025
3553+ views

Louis I. Kahn, The Kahn That Matters
January 31, 2025
3034+ views
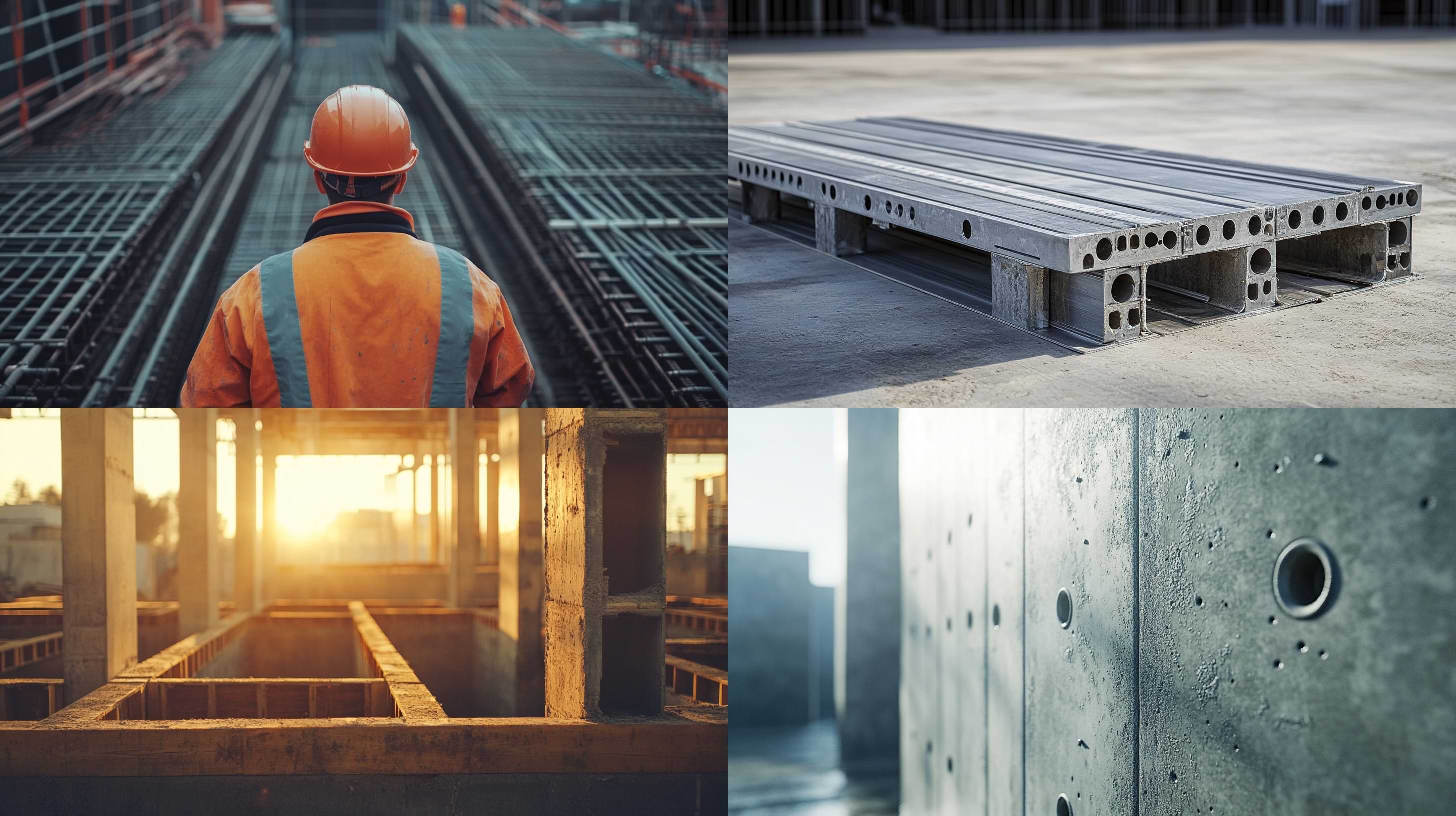
How Mivan Construction Technology Is Transforming the Art of Building!
January 31, 2025
62659+ views

5 Eco-Friendly House Designs Ideas for Indian Homes in 2025
January 31, 2025
3395+ views
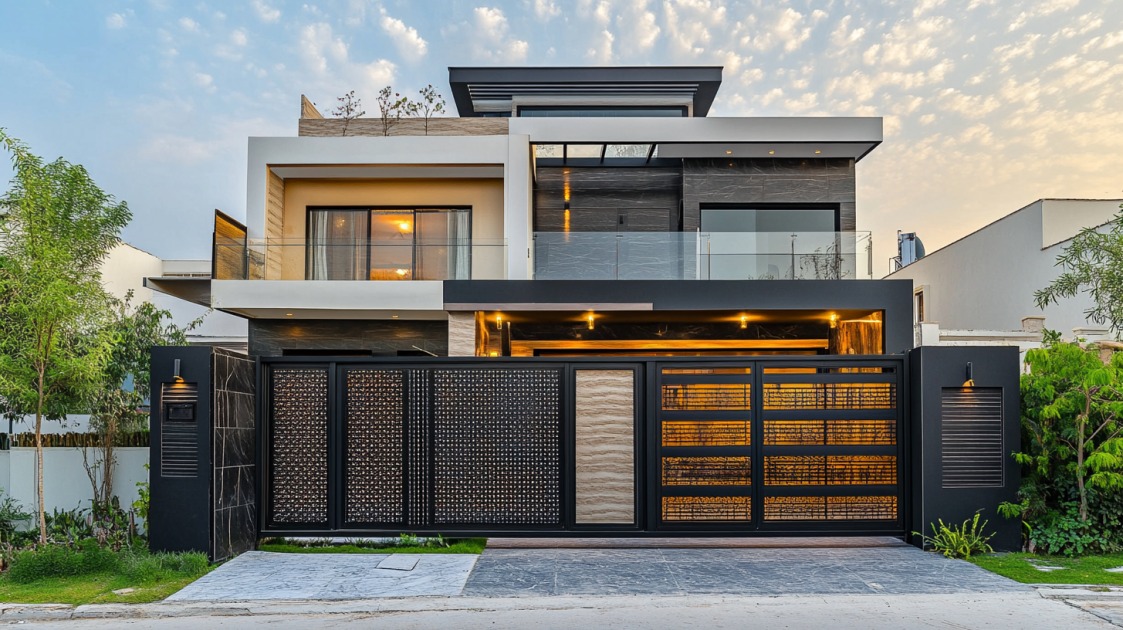
15+ Stunning Front Gate Designs for Your Home in 2025
January 31, 2025
11877+ views
Loved what you read? Share it with others!
NoBroker Interiors Design Testimonials
Most Viewed Articles
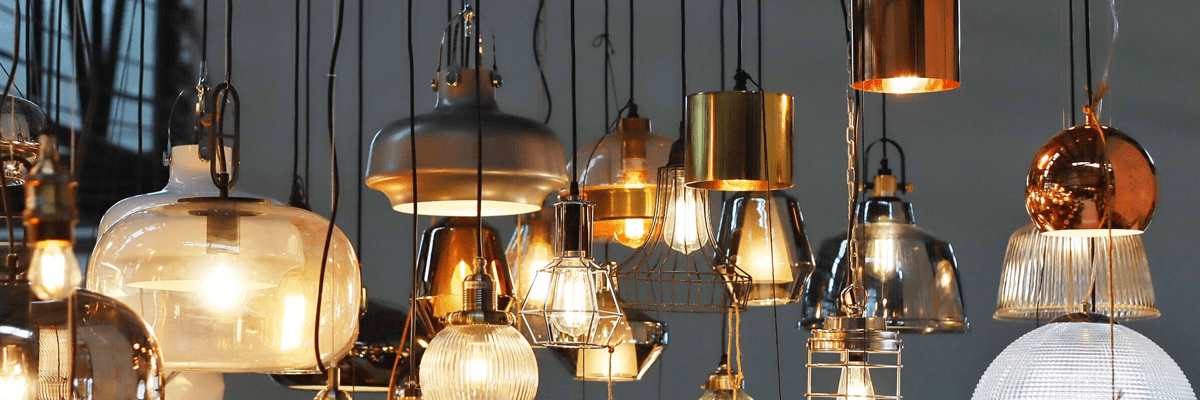
Top Hanging Light Ideas to Illuminate Your House
January 31, 2025
393234+ views
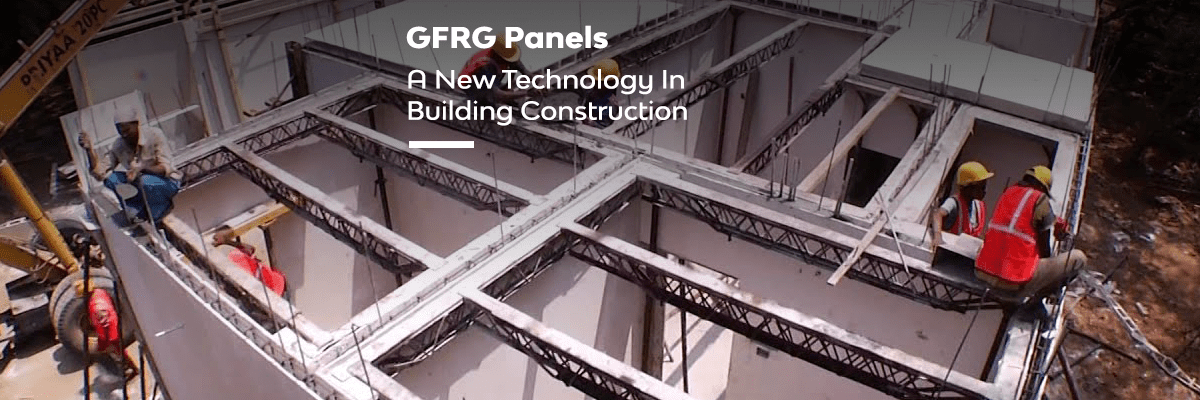
GFRG Panels - A New Technology in Building Construction
January 31, 2025
257435+ views
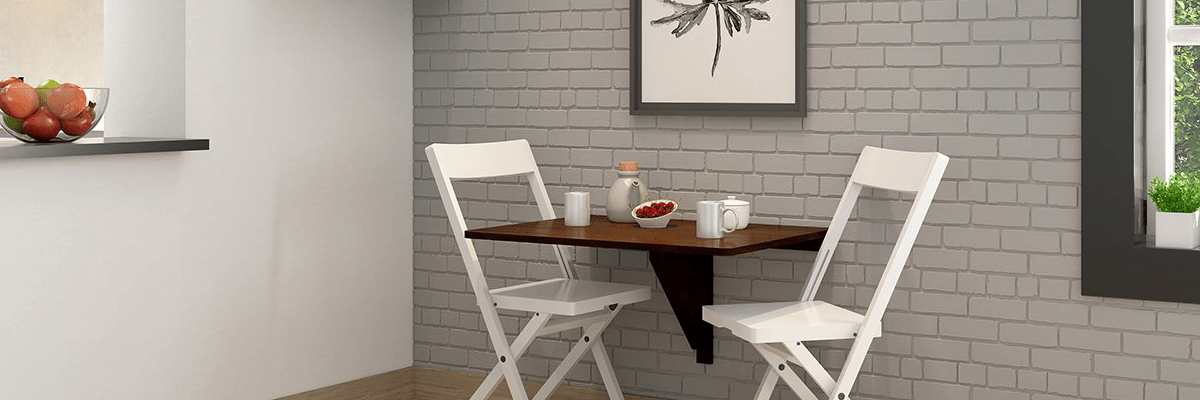
15 Wall-Mounted Dining Table Design Ideas
January 31, 2025
103658+ views

How Mivan Construction Technology Is Transforming the Art of Building!
January 31, 2025
62659+ views

Best 3 Bedroom House Plan: Modern and Space-Efficient Layouts for 2025
January 31, 2025
36685+ views
Recent blogs in
Butterfly Painting as per Vastu Shastra: Remedies, Directions, and Feng Shui Tips in 2025
February 5, 2025 by Anda Warner
20 Latest Wardrobe Inside Design for Ladies: Maximize Your Space and Style in 2025
February 5, 2025 by NoBroker.com
5 Tips on How to Choose Curtains 2025
January 31, 2025 by NoBroker.com
Best Ways to Improve the Lighting in Home
January 31, 2025 by NoBroker.com
DIY Magical Lighting Ideas: Step by Step Guide
January 31, 2025 by NoBroker.com




Join the conversation!