Table of Contents
Quality Service Guarantee Or Painting Free

Get a rental agreement with doorstep delivery

Find the BEST deals and get unbelievable DISCOUNTS directly from builders!
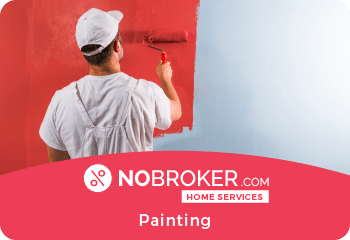
5-Star rated painters, premium paints and services at the BEST PRICES!
Loved what you read? Share it with others!
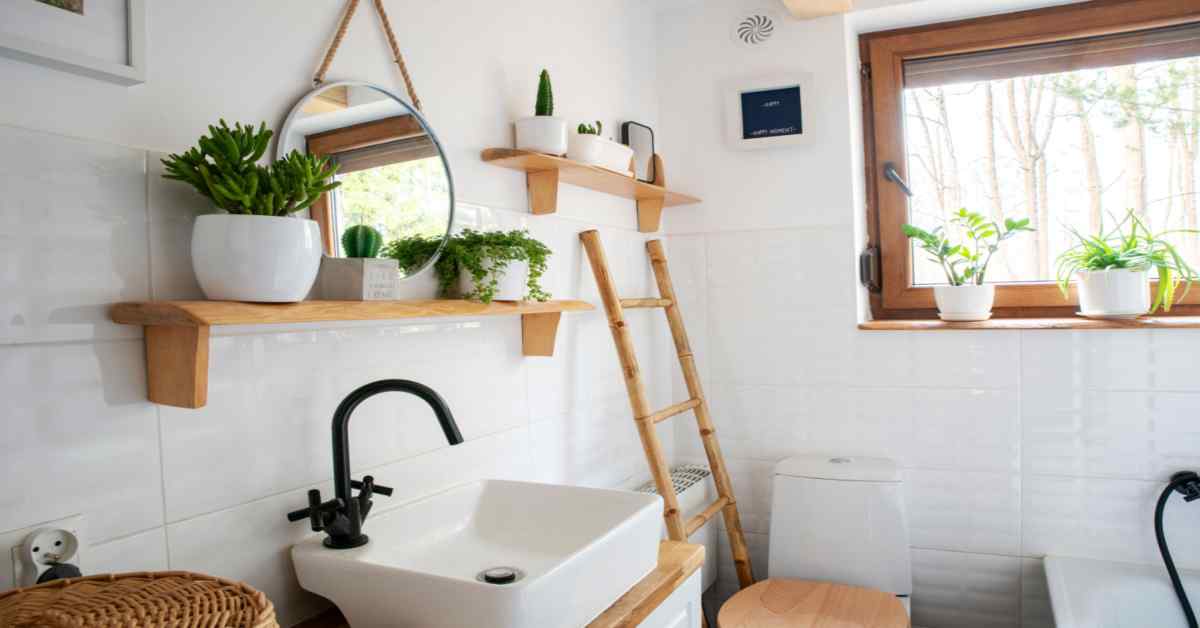

Submit the Form to Unlock the Best Deals Today
Help us assist you better
Check Your Eligibility Instantly

Experience The NoBrokerHood Difference!
Set up a demo for the entire community
Cost-Effective and Easy Small Bathroom Ideas
Table of Contents
How do you begin your day? For some of you, it might be yoga; for some, it might be going for a walk or a run; it would be by going to the temple or doing pooja at home; and for others, it might be journaling. The one common thing in all morning routines is using the bathroom. An average man spends around 30 mins in the bathroom a day. As a bathroom is one of the first things a person looks at after he wakes up, the design of the bathroom is going to affect his mood during the rest of the day. Using the bathroom or taking a bath is also considered a very effective stress buster and something refreshing by many people. Whether your bathroom is large enough to accommodate a luxurious bathtub or just a small powder room, bathrooms need a soothing and calm vibe. We have a list of some exquisite small bathroom designs.
How can I make my Small Bathroom Look Nice?
Glass Partition Small Bathroom Design
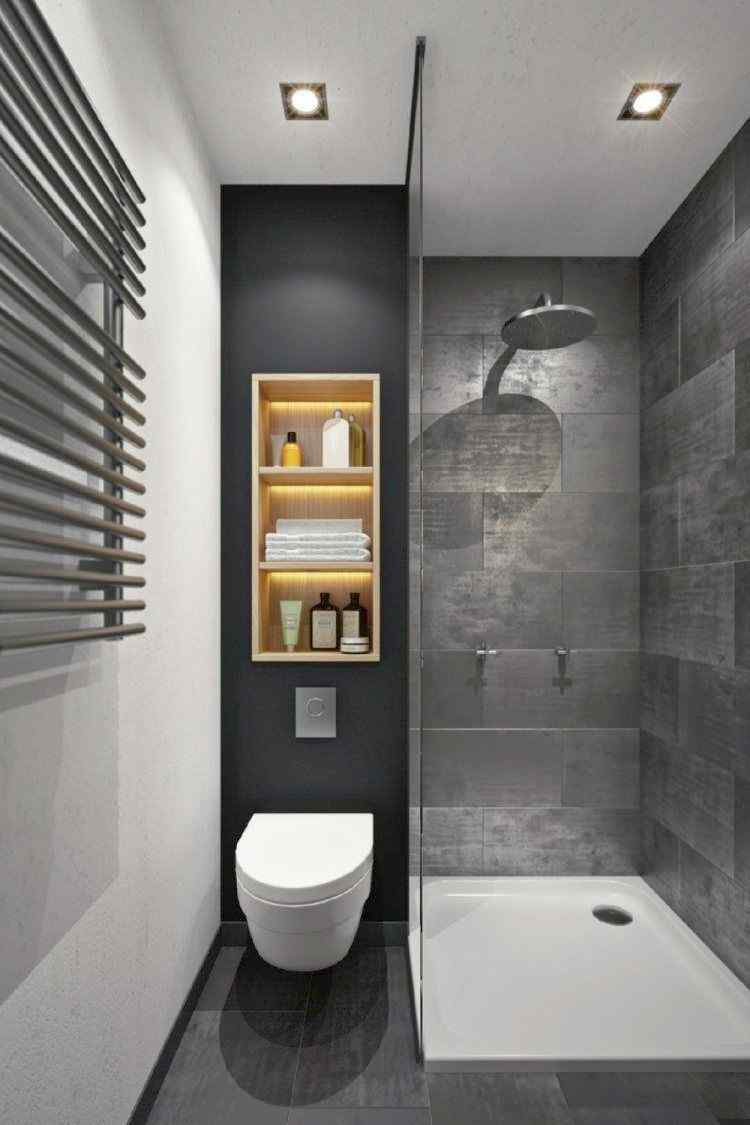
Keeping things separate and personal can be difficult in smaller bathrooms. Making glass partitions between different areas or having mirror partitions can make it look bigger and form distinct partitions between areas. This design also used vertical space and made shelves above the commode. Using vertical space is also very important to create an illusion and utilise the maximum space in smaller bathrooms. They have used grey tiles in this design, a universal safe colour. This small bathroom design with a shower can be used for the bathroom in the primary bedroom.
Bath Cum Powder Room Design
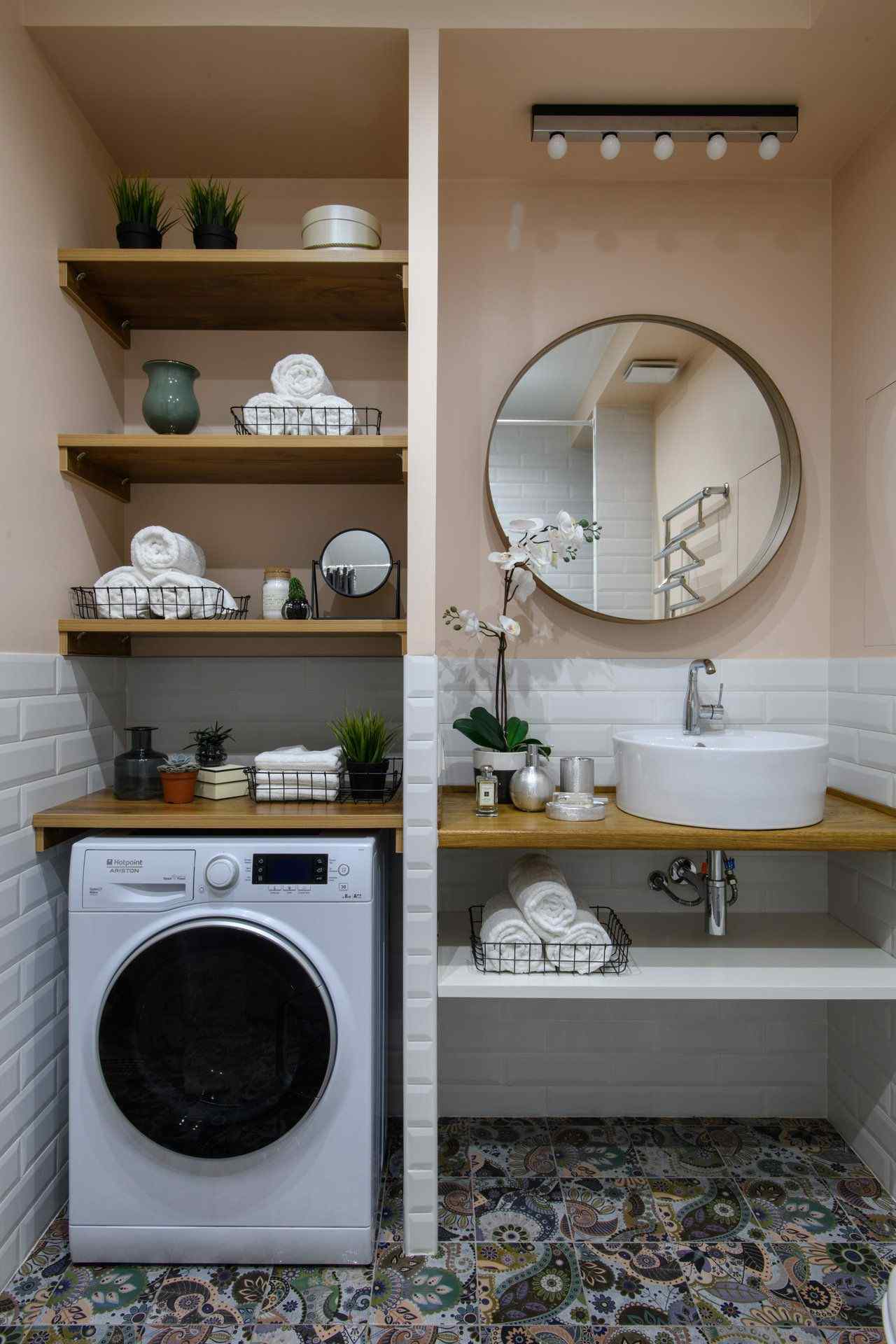
The washing machine is kept inside the powder room in houses that don't have a utility room. This powder room design has a washing machine just beside the vanity. They have created a partition between the washing machine and the vanity and installed shelves above the washing room. They have also made a shelf below the vanity. The flooring is done with intricate designer tiles, the wall to a level is of a white brick texture, and the rest of the wall is of pink colour. Light colours should be used in smaller places. The mirror is also big, again creating an optical illusion. This small bathroom design idea can be used for the powder room.
Quality Service Guarantee Or Painting Free

Get a rental agreement with doorstep delivery

Find the BEST deals and get unbelievable DISCOUNTS directly from builders!

5-Star rated painters, premium paints and services at the BEST PRICES!
Partition Shelves on the Side
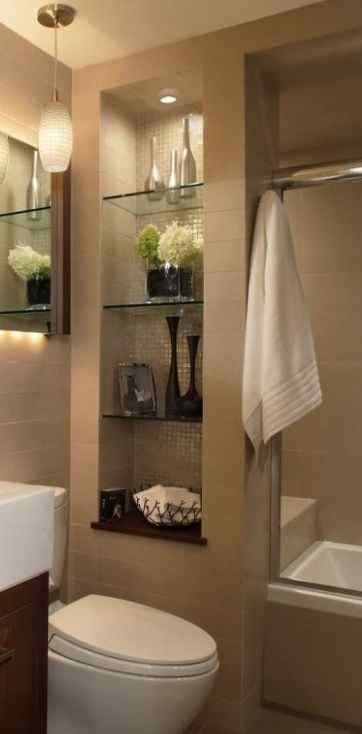
This bathroom design idea for small spaces is simple and efficient. They have built-in shelves which save a lot of space. The shelves are built in the wall separating the bathing area and the commode and vanity. They have used nude-beige tiles to make the space look more spacious. Inside the shelves, they have placed a few towels and some vases and flowers to enhance the visual aesthetics. They have used a neutral colour palette in the whole bathroom. This design can be used for any room.
Ways to make a Small Bathroom Look Bigger
Storage Ideas Above the Commode
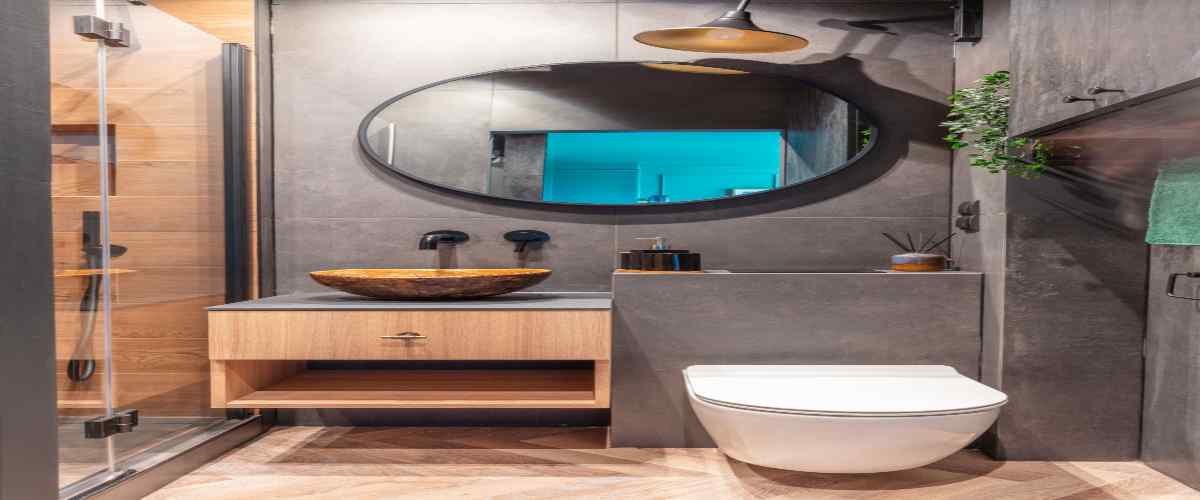
This design utilises the space above the commode, which is usually rendered a waste. This small toilet and bathroom idea utilises good lighting and colour to give it a luxurious and spacious look. Above the commode where the flush tank is built, they have made shelves and used that space for storage. They have used white light in the whole bathroom and local lighting and general lighting to enhance the look. The lighting and the white and silver combination give the bathroom an opulent look. Towels, perfumes, room fresheners, plants etc., are placed on the shelf.
White Powder Room Design

This modern small bathroom design is perfect for the powder room. The powder room usually has a washing machine and a dryer inside to reduce the mess. In this small bathroom idea with a washing machine, they used white tiles on the wall and patterned white tiles on the floor to break the monotony. The vanity, the commode and the washing machine are white to comply with the colour theme. In this design, the lighting gives the bathroom a luxurious and modern vibe. They have put a white LED light on the edge of the wall for a wallpaper-like effect. The fittings are of a beautiful silver colour putting the whole look together.
Multipurpose Small Bathroom Design
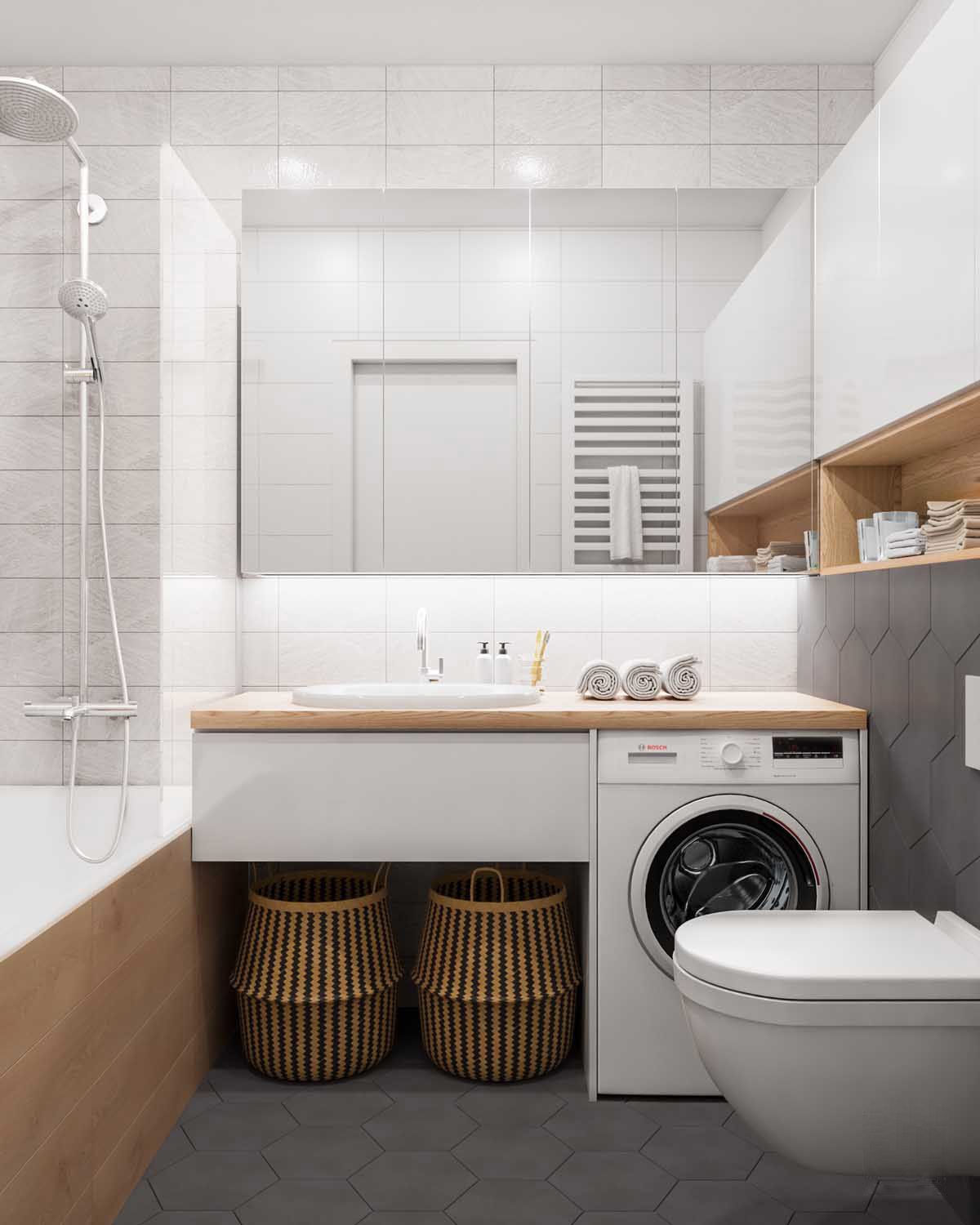
Usually, powder rooms do not have a bathing area, and conventional bathrooms do not have a washing machine. If you are restricted in space and do not have space for two bathrooms, you can accommodate a washing machine in your bathroom itself. This small bathroom design idea is one of my favourites. They have used designer grey tiles for the floor and the wall behind the commode. They have used white tiles with a wooden finish for the shelves, vanity top, and bathing area for the rest of the bathroom. They have incorporated the washing machine just under the vanity to save space. The mirror used is huge, which gives an illusion of a larger space, and the white light below the mirror gives a modern look. The laundry baskets placed below the vanity are also of brown and black colour, matching the whole colour palette.
Small Yet Luxurious Bathroom Design

This small modern bathroom idea is the epitome of luxury. The usage of vitrified tiles with a marble effect and the warm white light gives it a luxurious effect. In this bathroom, there is accommodation for a washing machine below the vanity. They have covered the shelves and the washing machine below the vanity with sliding doors of a wooden texture. The small chandelier also adds to the luxurious look. The warm white light around the mirror enhances it while enhancing the illusion of space. The tiles used are highly reflective, acting the same purpose as a mirror in the illusion of a bigger space. In this bathroom, the fittings are gold and not conventional silver. The colour palette used is brown, white and gold.
What Colour makes a Small Bathroom Look Bigger?
Black And White Small Bathroom Designs

This small Indian bathroom design has a bohemian look. Bohemian decor is marked by natural and handmade elements and irregular geometric patterns. The tiles used on one wall in this design have a chevron-like pattern; they are white tiles with a black border. The border of the shelves and the fittings are also black on white wall background. The flooring has black and white tiles with a geometric pattern on them. The use of plants enhances the bohemian vibe.
Mughal-Kashmiri look

This small space Indian bathroom floor tiles design is timeless. One wall has designer tiles inspired by the Kashmir side in the Mughal era. They are geometric symmetrical patterns on the tiles, resembling a Kashmiri carpet. Traditional Kashmiri and Mughal architecture also inspire the chandelier above the commode. They have strategically used a large mirror to create an illusion of a larger space. The basin vanity is not the regular round or oval shape; they have used a rectangular basin to save space. This design can be used in bedrooms as well as powder rooms.
Small Square Wall Tile Design
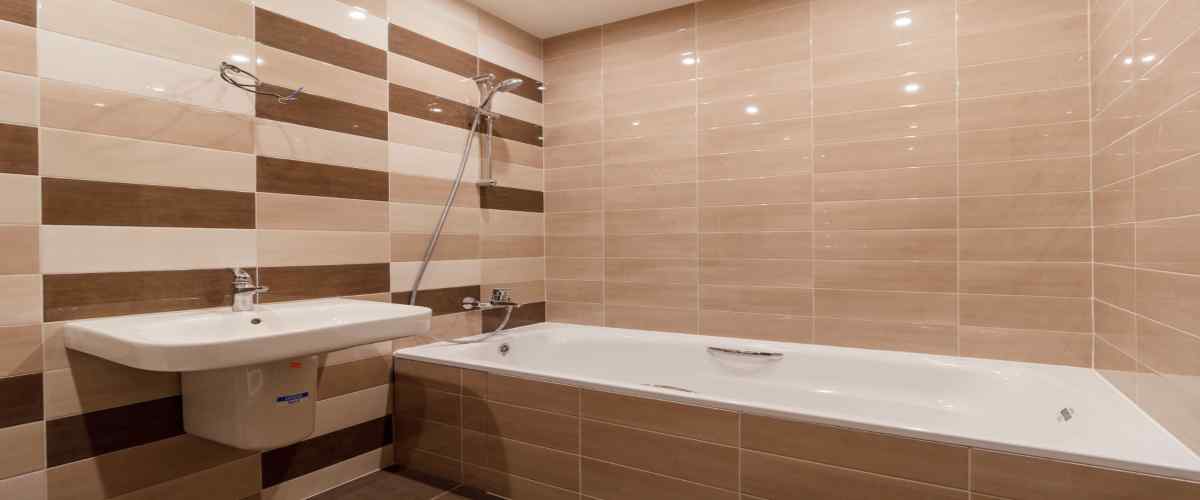
This small washroom design for the home is simple and minimalist. They used small square tiles of the same colour but different shades for the walls. Warm and dark colours are advancing, and lighter colours are retreating; hence lighter colours are used in this bathroom to provide a retreating effect. This bathroom design is very simple but serves the purpose of creating an illusion of a bigger space.
Classic White and Blue Small Bathroom Design

This design uses the classic white and blue elegant colour palette. The white tiles are highly reflective vitrified tiles, and there is one wall near the bathing area with small square tiles with different shades of blue. The mirror and highly reflective tiles reflect light creating an illusion of space. The usage of a different colour breaks the monotony. The glass attached between the bathing area and the rest of the bathroom is also useful in small bathrooms. All in all, this modern small bathroom is perfect for the primary bedroom and the children’s bedroom.
Half and Half Coloured Walls Design
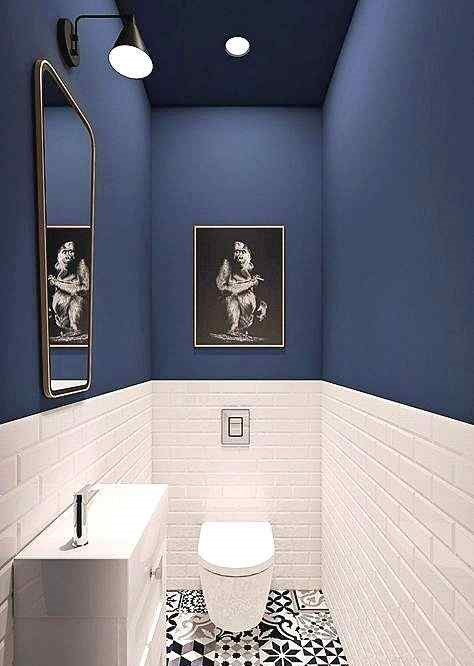
This trendy small modern bathroom is perfect for your bedroom and your powder room. This design has many elements and, when put together, gives a unique look. The flooring tiles have a bohemian look, whereas the brick wall gives a rustic look. All in all, they complement each other very well. The vanity is also rectangular, saving a lot of space as the bathroom is very small in width. This very small bathroom design has half of the wall coloured a deep Prussian blue, and the other half has white tiles of the brick effect. The tiles on the flooring are white, grey and white geometric patterned tiles inspired by bohemian architecture.
Escher-Inspired Green Bathroom

The vibe of this bathroom is very similar to that of the previous design. This design uses many more greens and makes you feel like you are in nature’s lap. Half of the walls are painted green, and the other half have white tiles with a black border placed like a brick wall. The vanity is also rectangular, saving space. They have wooden shelves below the mirror and above the commode, giving a rustic and natural vibe. They have placed numerous plants to add to the natural vibe. The tiles used on the flooring have symmetric geometric patterns on them.
Timeless Black

A classic matte black can neither get old nor wrong. This small black bathroom design has only three colours: black, white for the commode and the vanity, and brown for the flooring. They created a bathing chamber with black walls. The tiles and black wall are of a matte finish giving a luxurious and modern look. The fittings are silver, complementing the black and the white. The accommodation of local lighting and white general lighting also add to the opulent look. They have made built-in shelves just above the commode to save some space and added a light illuminating the contents on the shelf.
Open Roof Small Bathroom Design

This luxurious small bathroom is dreamy! It makes you feel like you are in the lap of nature. If you have a very small bathroom facing a huge tree or an open area without any habitat, consider replacing the wall with a window or just glass, and an open roof, glass replacing the ceiling. This will make your bathroom seem open and spacious. Except for the two walls, do not use more concrete; replace all the walls and partitions with glass. In this bathroom, to give it a more natural feel, they used ocean blue tiles on the bathing area wall, and pebble textured tiles for the floor. The incorporation of many plants adds to the natural look. We guarantee that you will not want to come out once you get into this bathroom. You will come out rejuvenated and relaxed after a shower!
4 Things to Consider While Designing Your Bathroom
Planning and designing your bathroom well are essential, especially if you have a smaller space. Good planning can make a small bathroom look spacious. We have enumerated 4 things to consider while planning your bathroom.
Plan the layout - Before looking for designer tiles and fittings, plan the layout of your bathroom. Think about your routine in the bathroom, and plan the layout accordingly. Instead of planning it according to aesthetics, plan it according to your needs. For example, if you take a shower standing, there is a lot less space in the bathing area. If you use the classic bucket and mug, consider allocating more space to the bathing area. If you have small children, you might want a built-in bathtub. Make efficient use of abundant natural lighting, and have space for windows to let in the fresh air. Always consult professionals, and don't cramp the space too much.
Smart lighting - Lighting plays a very important role in any room. It can make or break the vibe of the whole room. Make sure to plan the lighting very well. You can use dimmers to change your mood's intensity and colour. For example, you can add yellow, warmer lights near the bathing area for a soothing, calming mood and brighter white lights near the vanity area. Pendant lights can be very useful in bathrooms. Ensure to consult the electrician and check the connections and outlets before planning the lighting.
Use space cleverly – Ever seen trendy fittings in resorts, at your friend’s place or on Pinterest and wanted to use the same thing? Please do not do it! We often get carried away with the latest trends and make design blunders. Instead, use fittings and vanity suitable for your space and design. We often clutter the space with trendy elements only to destroy the look of the space altogether. If you have a smaller space, use products suitable for the small space. Do not use large elements to make it look trendy. For smaller spaces, invest in floating shelves and built-in cabinets. Consult a professional who will help you design and use the space efficiently and transform it into a luxury small bathroom idea.
Comply with the interior style - Look around your home and identify the interior style you have used. Follow the same style while designing the bathroom to make it look cohesive. For example, if your home has a modern luxurious style, stick to the same style for the bathroom; do not go for something rustic or bohemian in the bathroom. Create a flow effect by using similar statement tiles or similar statement pieces of furniture for your whole house.
Bathrooms are often ignored when it comes to interior design ideas as everyone assumes it is a room that is private and only used by people occupying the property. However, when it comes to small bathroom designs, it is important to use the space smartly to avoid having a cluttered bathroom. Consulting a seasoned home interior design expert at NoBroker could be a great decision. The expert decorator can help you at every step and make the best use of the available space. If you’re interested in knowing some of the best small bathroom ideas, please comment below this article, our executive will be in touch with you soon.

FAQ's
Answer: The ideal size of a small bathroom should at least be 5 feet by 8 feet.
Answer: The easiest and most cost-effective way of saving space in a small modern bathroom idea is to use the walls to create open shelves.
Answer: If you have used vitrified glossy tiles in your room, you can go for that instead of matte finish tiles. If you are following no particular theme, then opt for matte finish tiles as they dry faster and are anti-slip. Slippery bathrooms are the culprit for most old-age injuries, and to prevent that, matte finish tiles are better.
Answer: If you have walls or partitions wide enough for built-in shelves, those are better to save space. Built-in shelves do not require fittings or extra material, which saves on cost. If you do not have walls wide enough to accommodate built-in shelves, opt for floating shelves stacked vertically to save space. Invest in good-quality rust-proof fittings for floating shelves.
Answer: Shelves, medical storage cabinets, and large storage cupboards for sanitary materials are some of the essential aspects of very small bathroom ideas and decor.
Recommended Reading
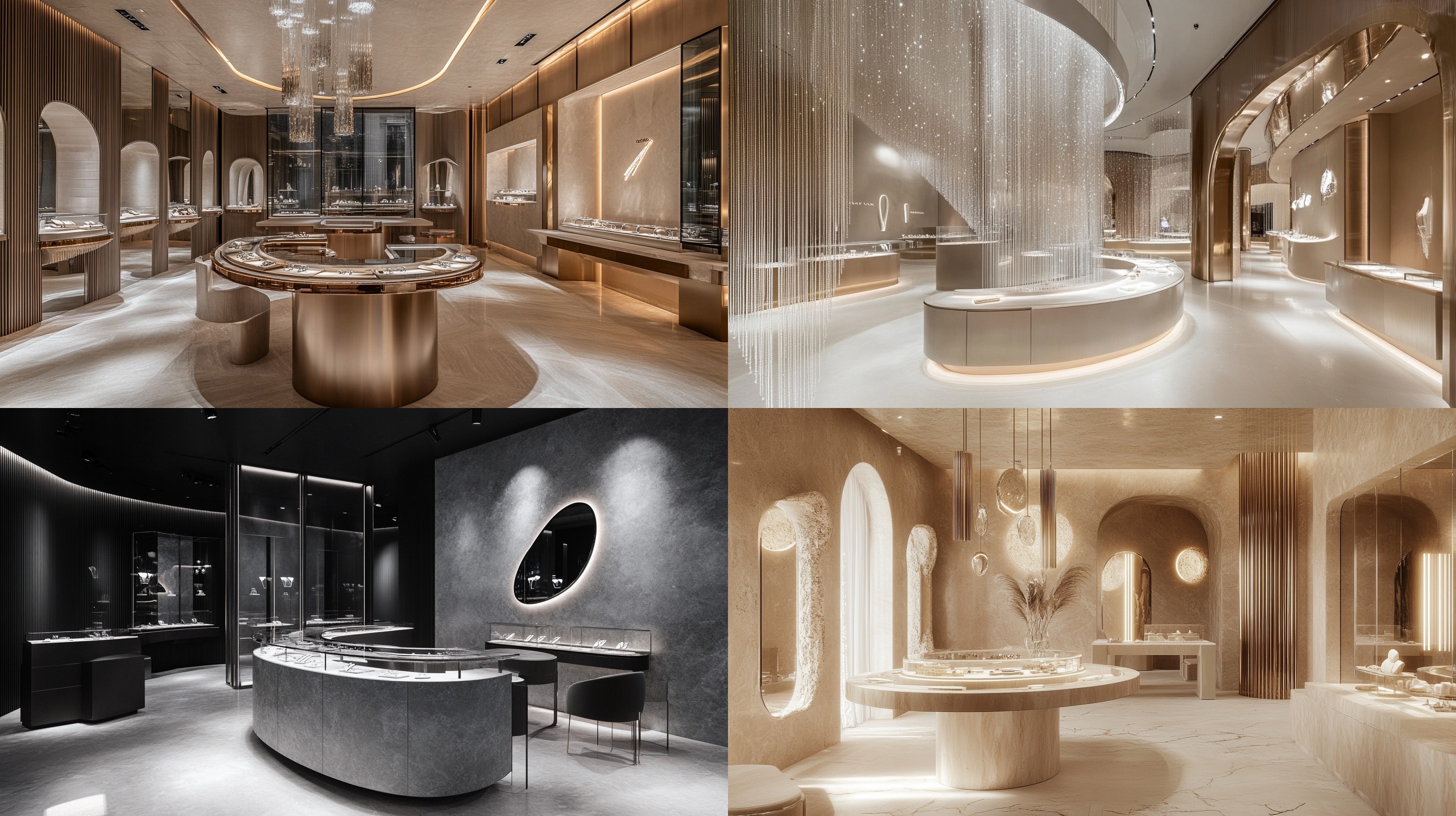
Jewellery Showroom Interior Design: Top 20 Ideas for a Luxurious and Functional Space in 2024
October 28, 2024
2261+ views
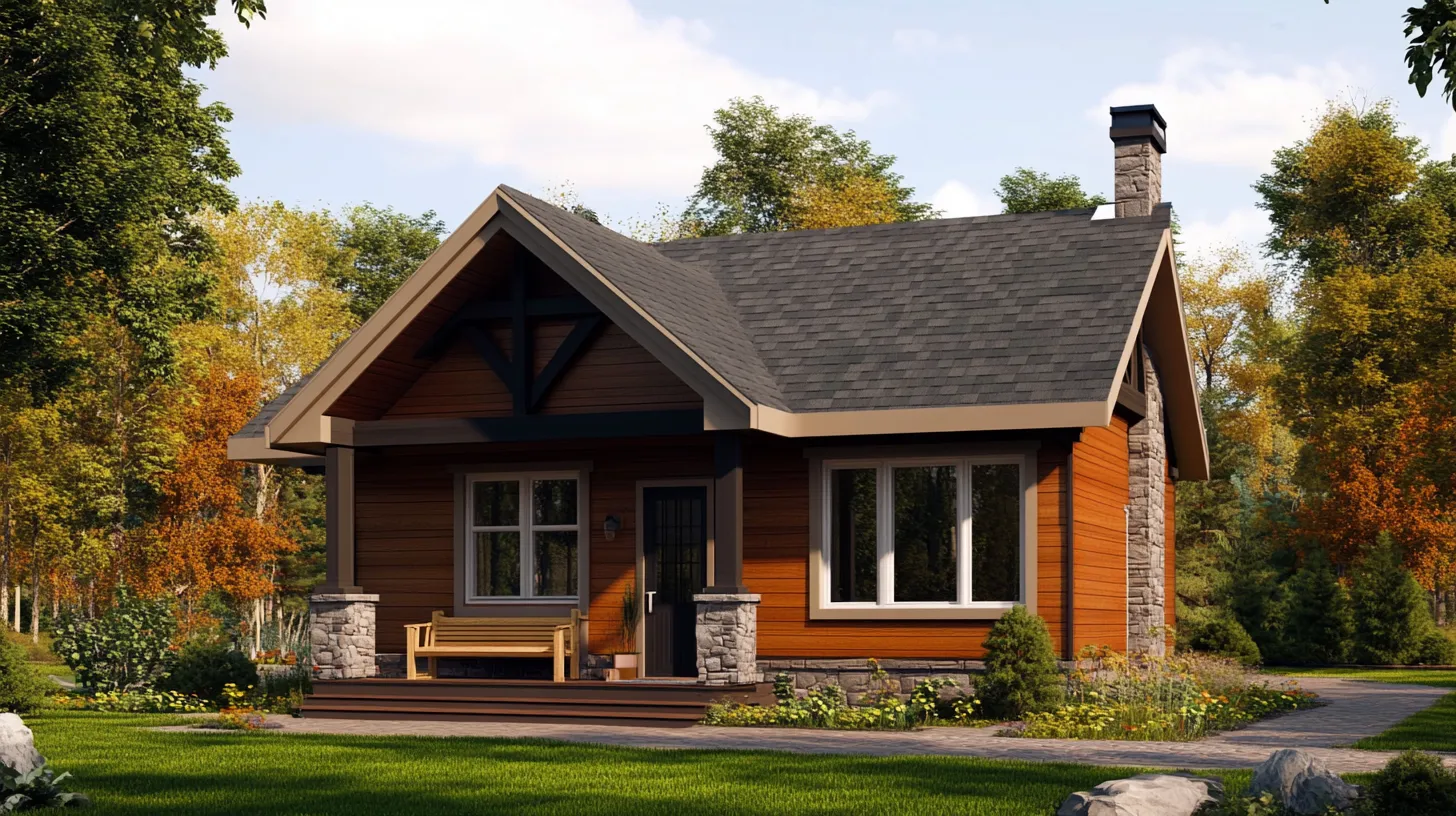
Top 25 Small House Design With Budget: Smart Solutions for Stylish, Compact Living in 2024
October 19, 2024
3746+ views
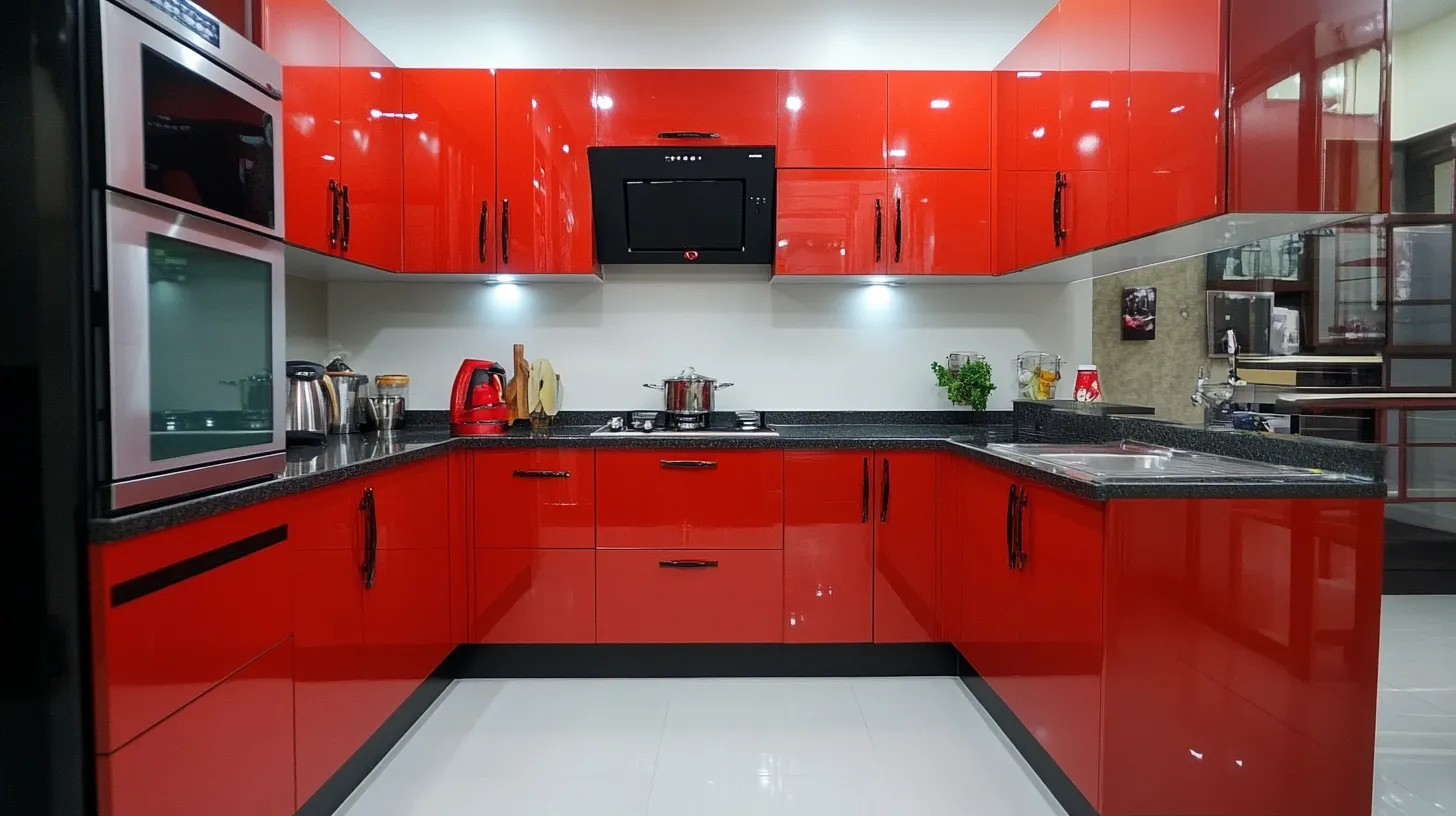
Top 15 Indian Style Small Modular Kitchen Designs in 2024
October 15, 2024
325+ views
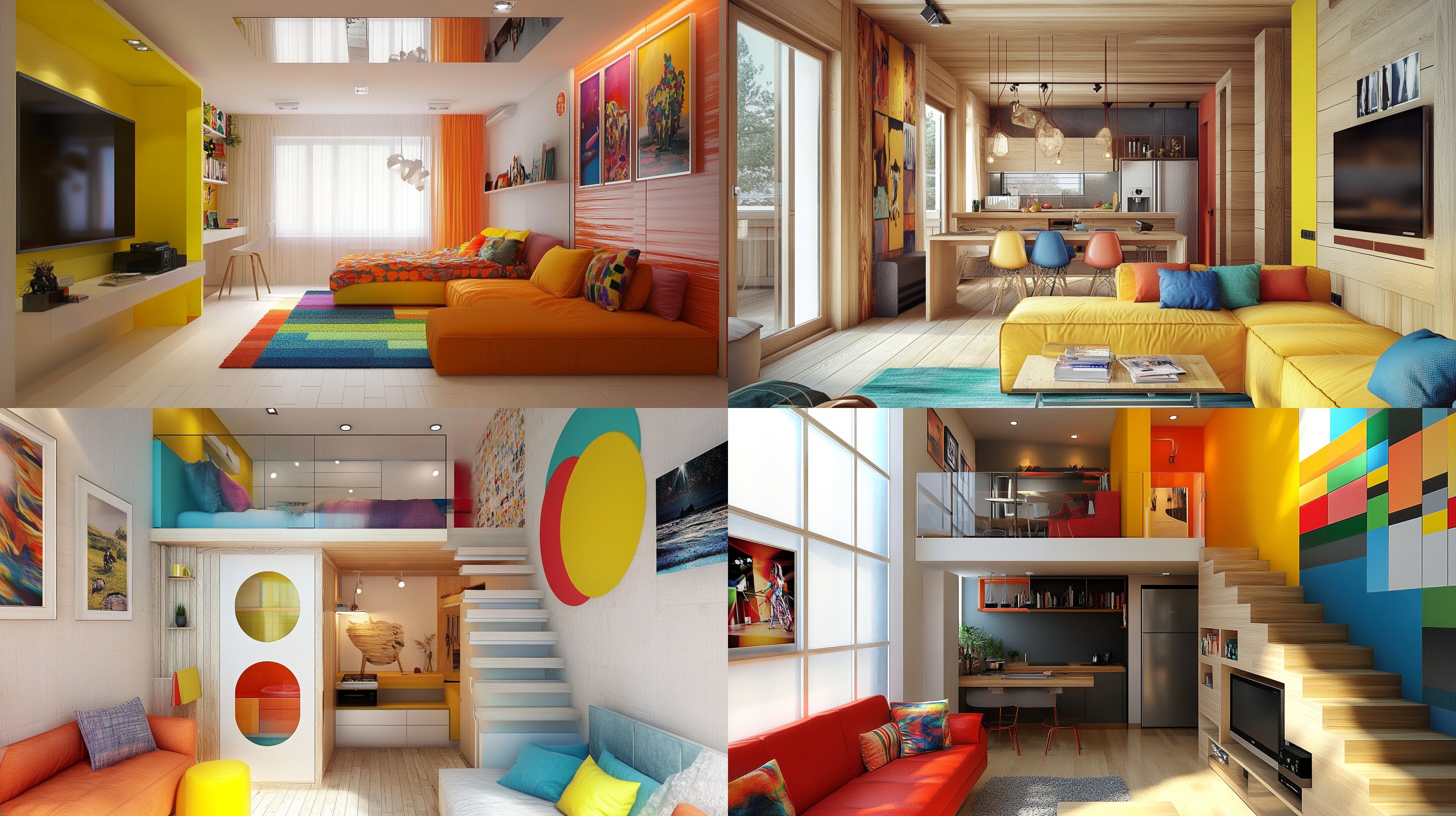
13 Best Creative 1000 Sq Ft House Design Ideas for Modern Living in 2024
September 30, 2024
566+ views
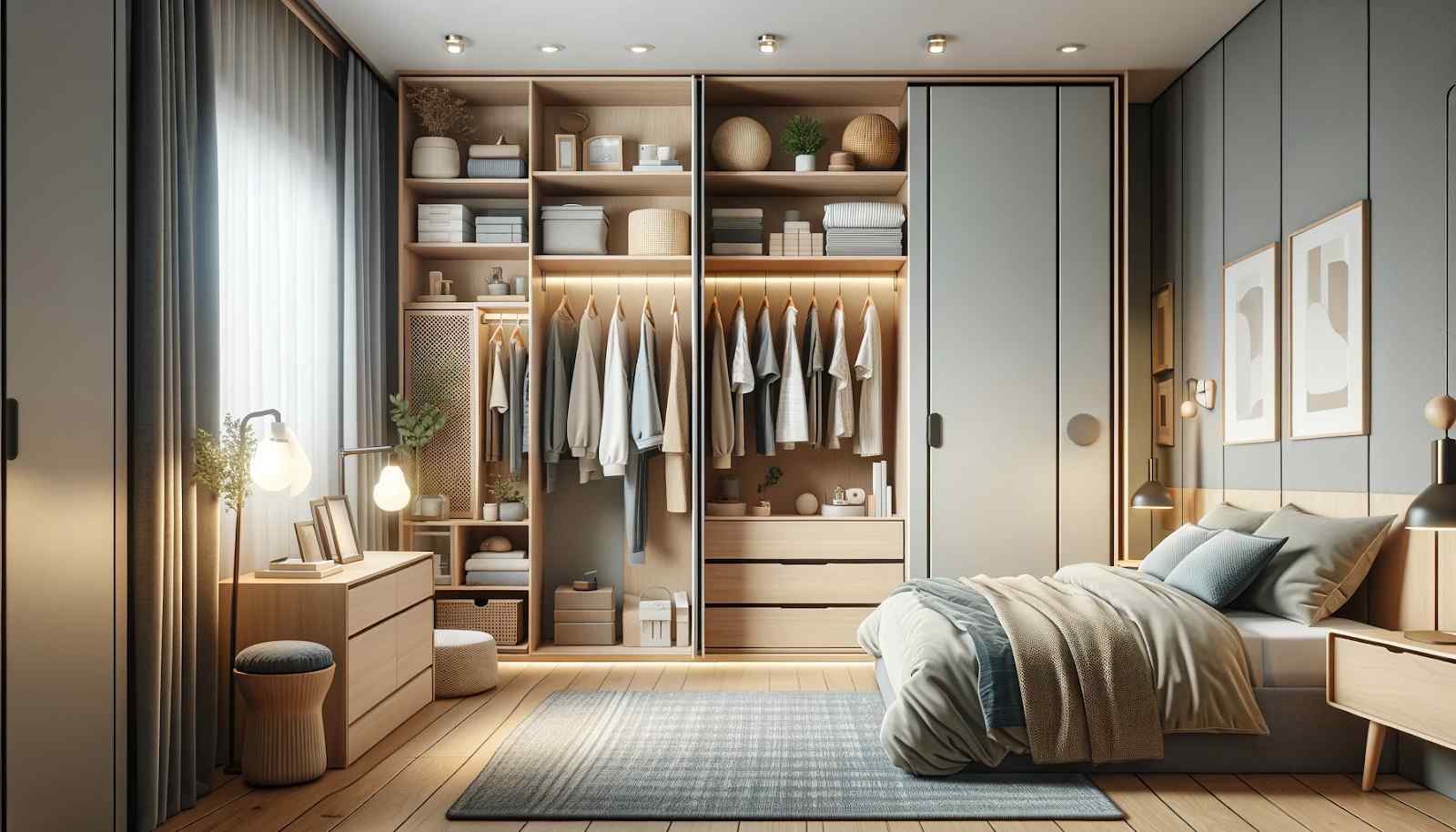
Best Wardrobe Designs for Small Bedrooms in 2024
May 30, 2024
3308+ views
Loved what you read? Share it with others!
NoBroker Interiors Design Testimonials
Most Viewed Articles
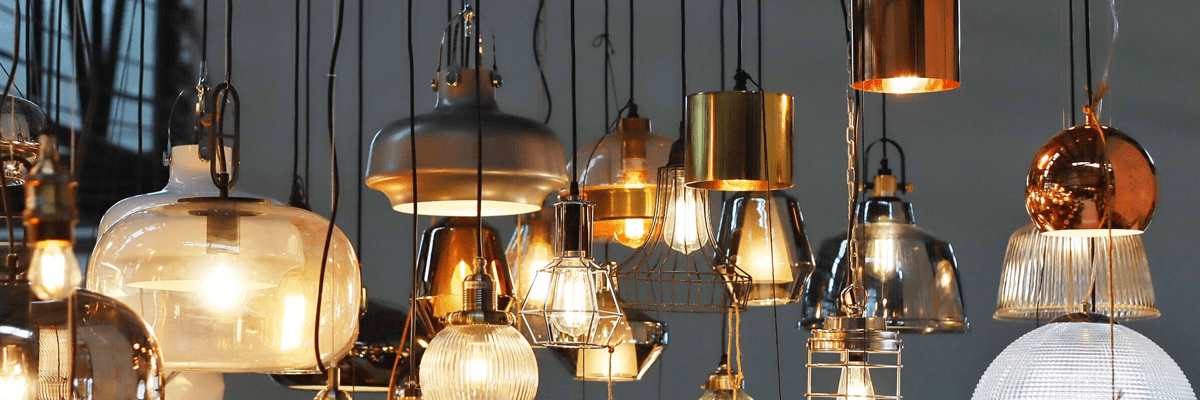
Top Hanging Light Ideas to Illuminate Your House
March 29, 2024
392206+ views

GFRG Panels - A New Technology in Building Construction
August 24, 2023
254839+ views
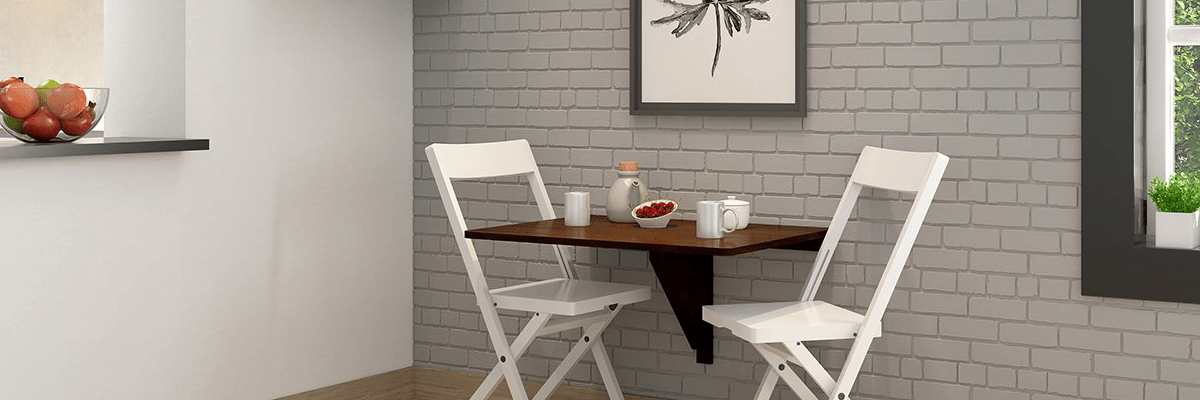
15 Wall-Mounted Dining Table Design Ideas
January 25, 2024
102536+ views
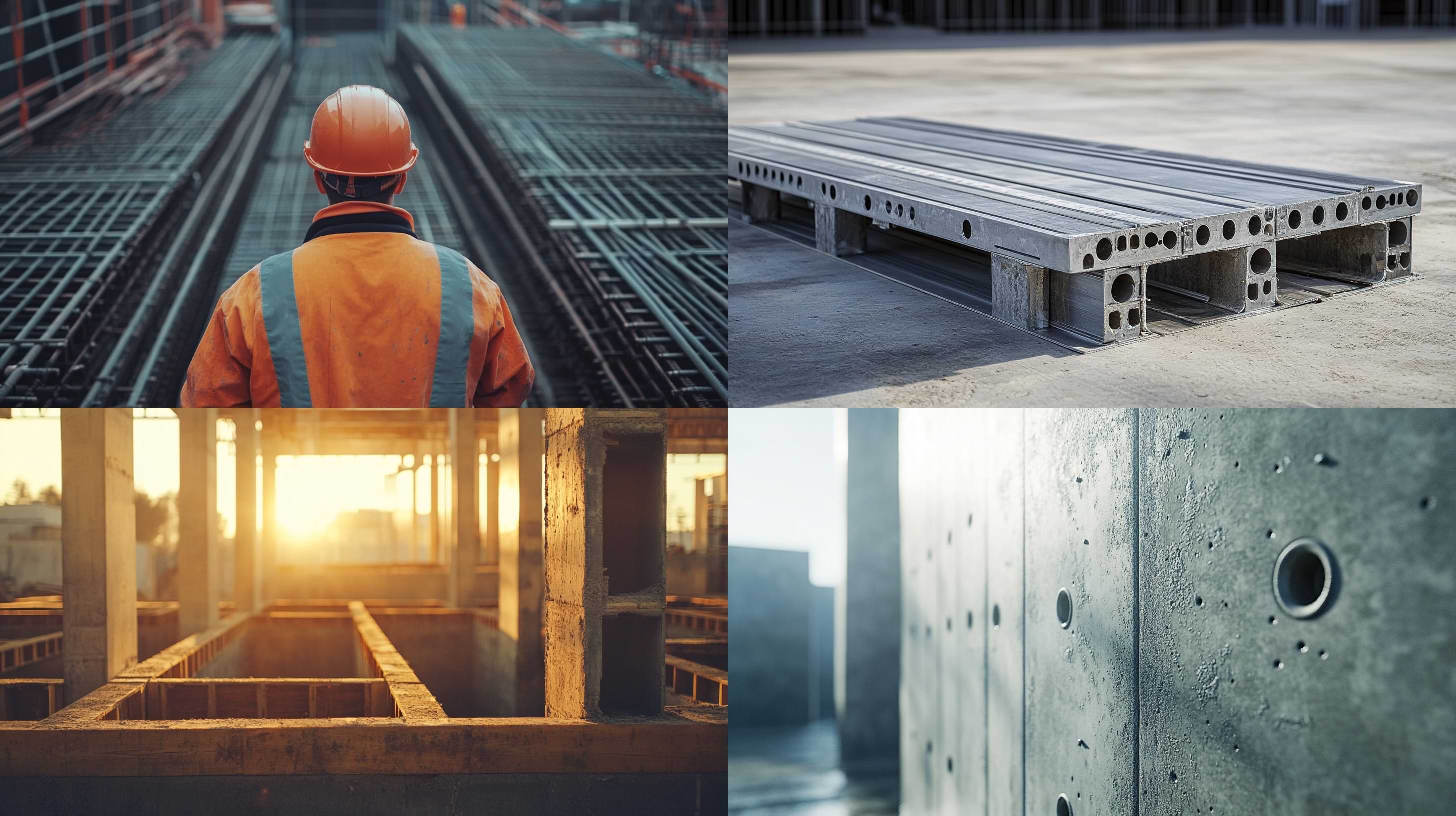
How Mivan Construction Technology Is Transforming the Art of Building!
November 7, 2024
33986+ views

Best 3 Bedroom House Plan: Modern and Space-Efficient Layouts for 2024
September 13, 2024
18181+ views
Recent blogs in
20 Best Simple Main Hall False Ceiling Designs: Understated Elegance to Enhance Your Space for 2025
November 20, 2024 by Nivriti Saha
November 20, 2024 by Priyanka Saha
November 20, 2024 by Suju
15 Ways to Make Your White Bedroom Design Look Even More Appealing in 2024
November 18, 2024 by Ananth
Create a Modern Luxury Kitchen: Tips and Inspiration on NoBroker
November 15, 2024 by Prakhar Sushant
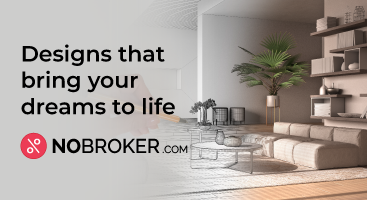


Join the conversation!