Table of Contents
Quality Service Guarantee Or Painting Free

Get a rental agreement with doorstep delivery

Find the BEST deals and get unbelievable DISCOUNTS directly from builders!

5-Star rated painters, premium paints and services at the BEST PRICES!
Loved what you read? Share it with others!
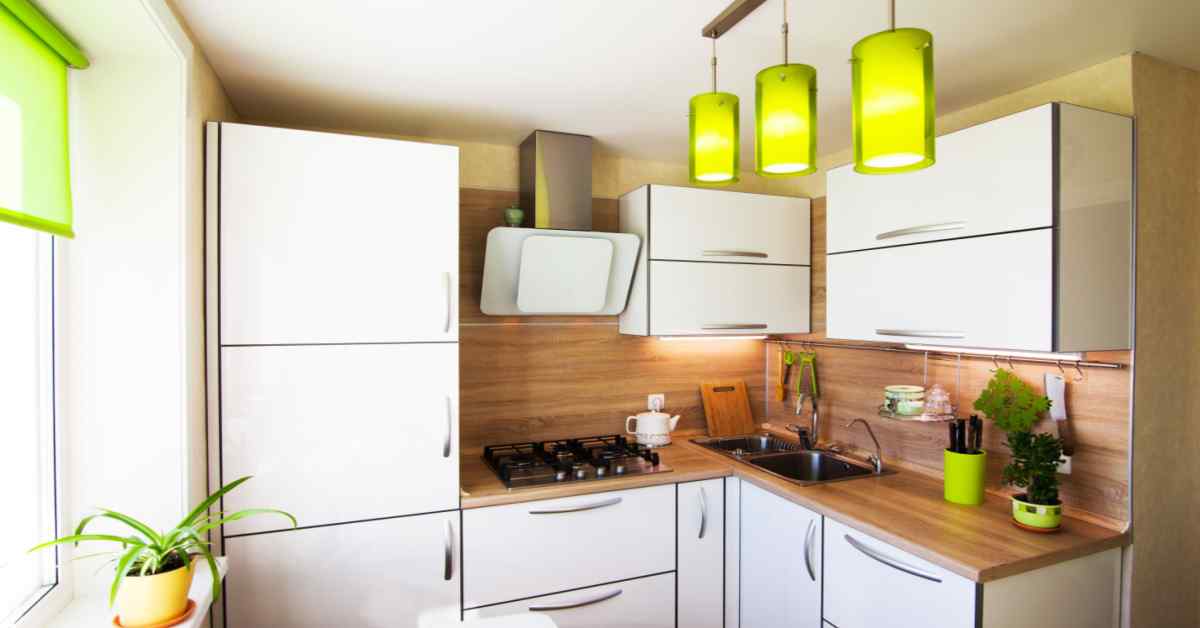

Submit the Form to Unlock the Best Deals Today
Help us assist you better
Check Your Eligibility Instantly

Experience The NoBrokerHood Difference!
Set up a demo for the entire community
18 Space-Efficient Small Kitchen Design Ideas for Every Home
Table of Contents
We can all agree that the kitchen is more important than any other area in the house. A well-designed small kitchen design is necessary for everyone, whether you’re a gourmet food connoisseur or you can barely make Maggi. On the other hand, larger kitchens are becoming more unusual in today’s increasingly compact homes. Is it possible to create the illusion of greater space in a tiny Indian kitchen? Yes, we think so, too! Even if you’re working with limited space, you may still create a stunning little modular kitchen. The right small kitchen ideas and approaches may make even a small kitchen a comfortable and useful space in your home. Creative ways to maximize a small area and vivid colours that give the impression of a bigger room may be found. Even a small kitchen can be given charm and vitality through intelligent design choices.
Take a look at these modular designs for small kitchens to gain some inspiration.
1. Divisions In Small Kitchen
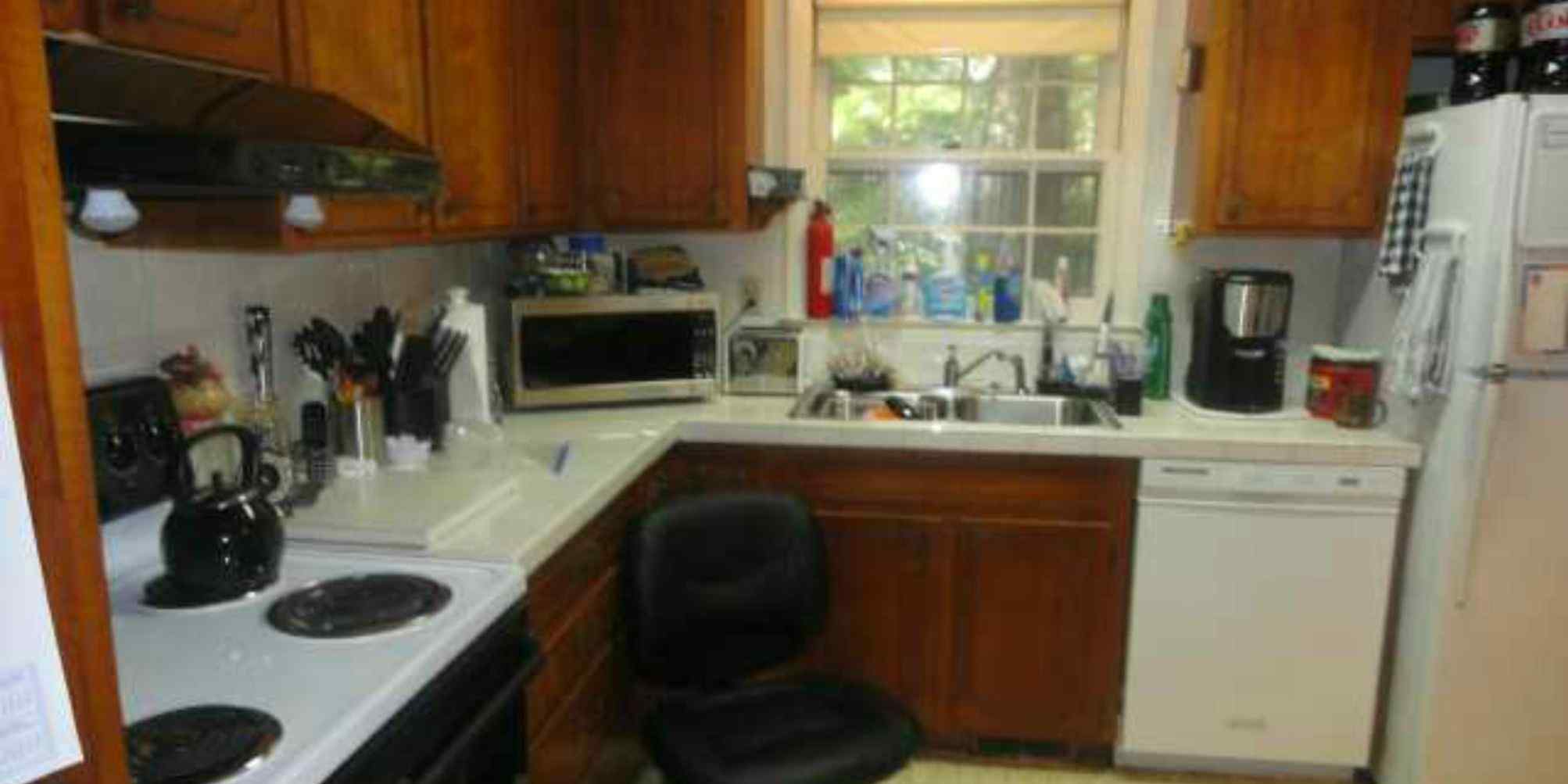
It may seem as though it is impossible to divide and arrange the space properly, as a result of the small simple kitchen design of galley kitchens. With a partition, you'll be able to split the room's activities better and establish separate prep areas. Install a glass half-wall to maintain the space feeling airy while allowing light to penetrate. Make a prep kitchen out of a section of your easy simple kitchen design, and keep heavy equipment and utensils hidden from view.
Quality Service Guarantee Or Painting Free

Get a rental agreement with doorstep delivery

Find the BEST deals and get unbelievable DISCOUNTS directly from builders!

5-Star rated painters, premium paints and services at the BEST PRICES!
2. Storage Space Open Kitchen
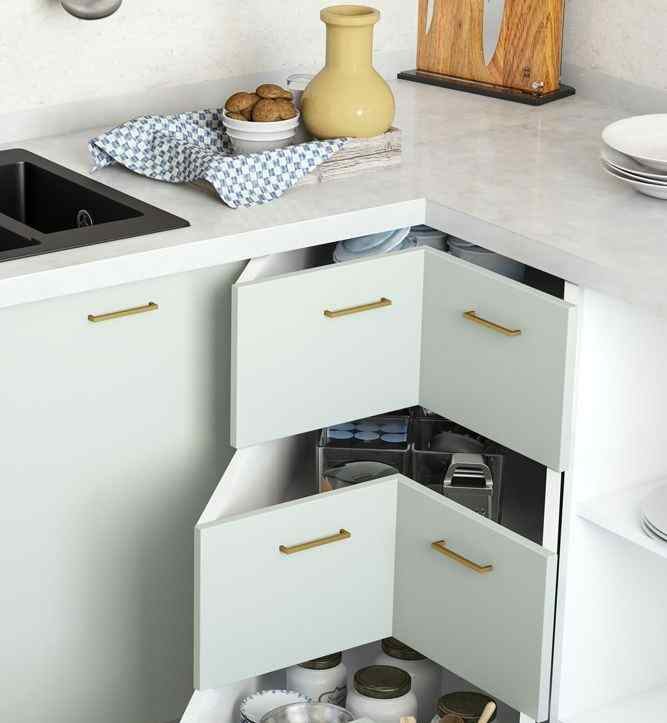
Storage is a critical aspect of every kitchen, and modern small kitchen ideas make the best use of the available space. Individuals who have a limited amount of room but need an attractive and practical kitchen might benefit from a one-wall kitchen. ' With a one-wall layout, you have the best of both worlds: efficiency and utility. It will seem smaller and more constrained in smaller kitchens if cabinetry spans from wall to wall. If applied to the top area of the wall, this may also help to heighten the appearance of the small kitchen design ideas.
3. Cabinets That Take Up Less Space
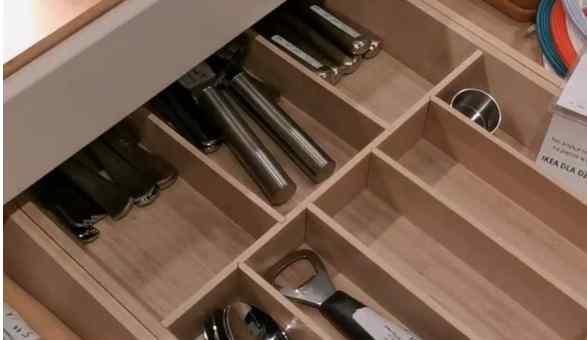
Reduce and prioritize your belongings since you have limited room in your kitchen. Because of the restricted storage capacity of modular kitchen design ideas for small kitchens, you will only keep the things you use and like the most. Think vertically to maximize the amount of extra storage space you may get by using the height of your walls. Start thinking about lighting after you’ve established where you’ll place the storage.
4. The Ability to Remove Shelves & Cabinets
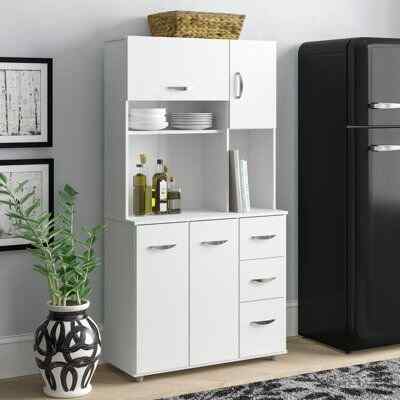
Open shelves allow you to have all of your most often used items at your fingertips. Open shelving is a low-cost way to show off your lovely small kitchen interior design while also improving the aesthetics of your kitchen. Anywhere from the ceiling to above a window might be used as a location for little cabinets like these.
5. Overhead Racks for Hanging Pots
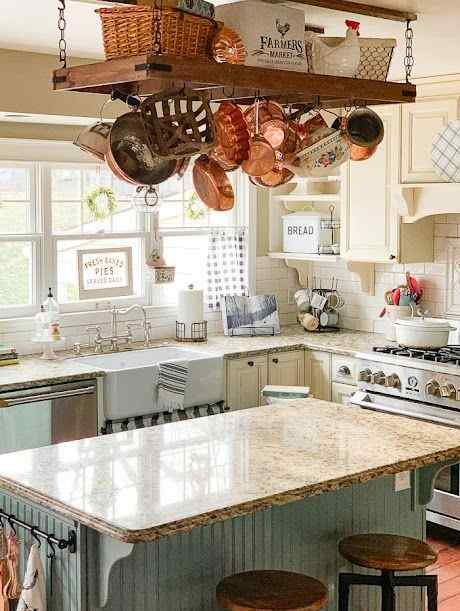
It's clear why more and more people are installing pot racks in their kitchens. They're great for storing things since they provide you with more room. In addition to being visually appealing and useful, they have been made considerably more accessible. Keeping heavy pots and vessels in cupboards takes up a lot of counter space in kitchens designed for small spaces, which is already a problem in small kitchens.
6. Copper-Plated Open Shelves
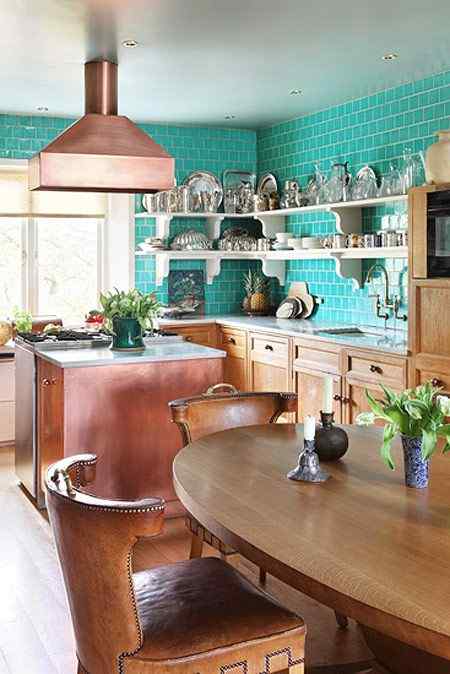
Traditionally used in cooking, copper is now being used on shelves and other furniture pieces and its many other uses. If you're looking for an easy way to cook, then copper shelves are the way to go for a small house's modern kitchen design. They're simple, open, and look fantastic in any kitchen.
7. Metallic Sheen Kitchen
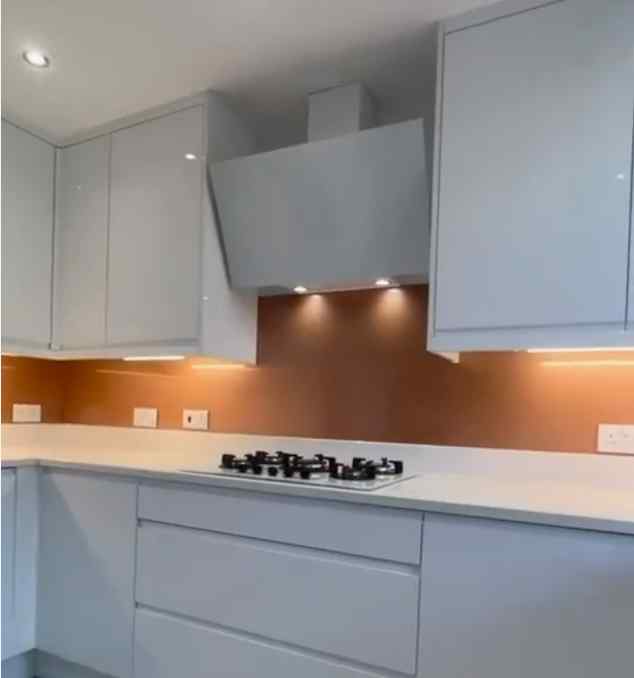
For a limited space small modern kitchen design, the use of stainless steel provides the area with a very contemporary and trendy aspect. A sleek silvery sheen reflects the surrounding surroundings, making the area seem larger and more intriguing while adding dimension and depth to the small kitchen pop design.
8. Sliding Glass Doors
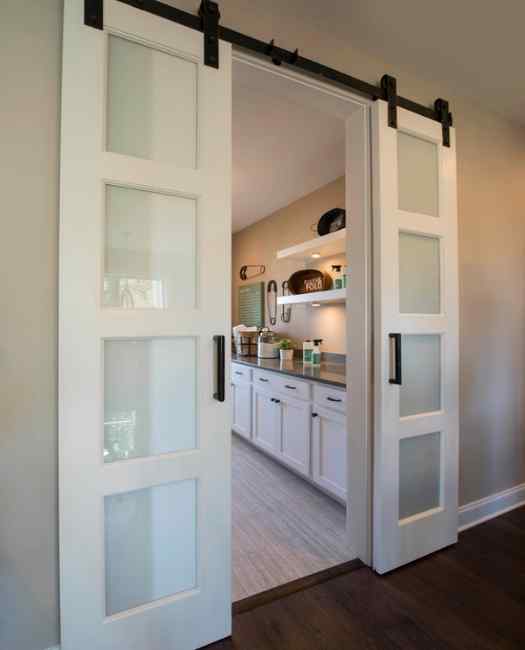
Glass sliding doors are an excellent choice for small kitchens because they provide the impression that the cooking area extends into the dining or living room beyond the kitchen. Sliding doors do not need an area in the front while opening and closing and hence are more space-efficient as well. Modern tiny space small space parallel kitchen design may also use this technique if the glass doors open onto a patio or balcony.
9. L-Shaped Corner Kitchen
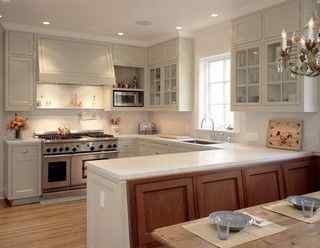
Glass walls in this classic wood kitchen offer a modern touch to the compact space design of this little kitchen. This small, simple kitchen design shows light oak cabinets paired with a lacquered light-blue glass backsplash. Elegant and seamless, a glass wall divides the dining area from the kitchen. This technology efficiently keeps out kitchen smoke and odours without taking up precious floor space. How clever of them to come up with something like this!
10. The Open Floor Layout of an L-Shape Kitchen
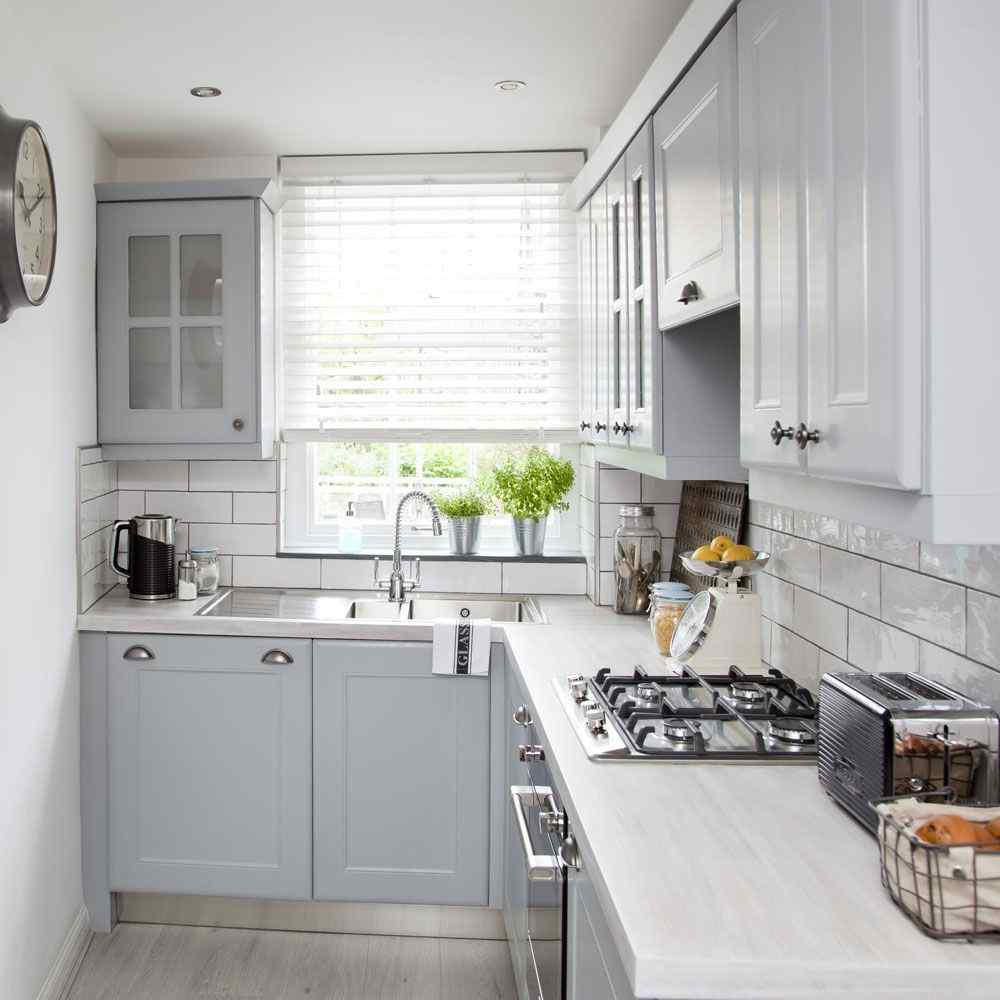
For a compact, simple kitchen interior design, we demolished a wall that had isolated the kitchen from the rest of the house. The area has a European flavour thanks to the white cabinets and wood flooring, and the dining table serves almost as well as a kitchen table.
11. Parallel Small Kitchen Design Ideas
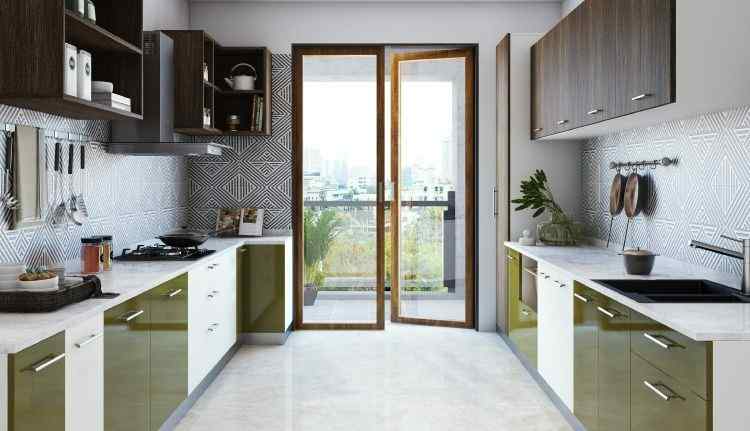
Whoever says white kitchen furniture is more likely to become stained than other kinds of furniture is mistaken. Quartz is a stain-resistant material. This all-white open kitchen design for small houses is a triumph for many reasons. White is not only elegant and sophisticated, but it also creates the illusion of space, which is critical in a kitchenette with limited counter space.
12. Contrasting Colour Scheme and Parallel Kitchen Layout
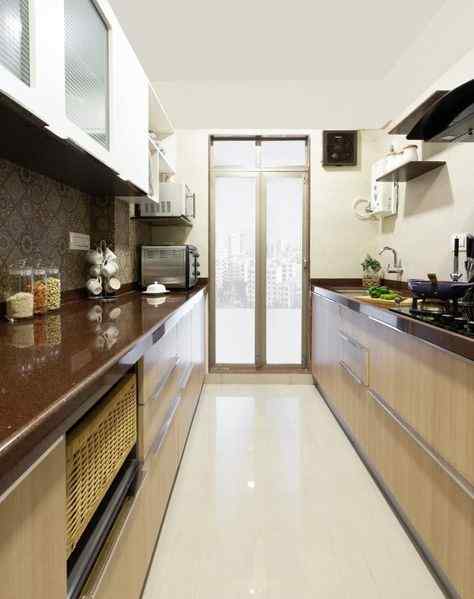
A brightly coloured kitchenette is a certain way to draw attention to tiny modular kitchen ideas. The colour red, for example, is supposed to entice people to eat. In addition to being physically appealing, a bright small kitchen furniture design is likely to energize the remainder of your house with its lively colouration.
13. A Kitchen with an Island in the Middle of the U-Shape
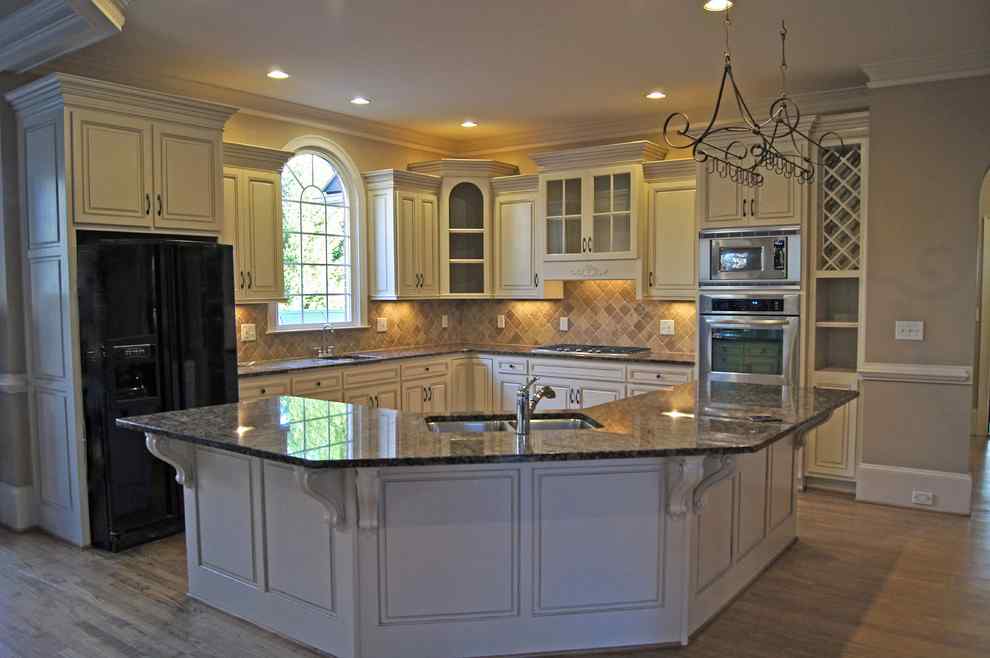
A central island counter serves as the focal point of this practical, contemporary tiny u-shaped kitchen design, containing storage on three of the four walls. With this design, you may cook in a separate area that is not immediately next to the kitchen walls. This simple small kitchen ceiling design is best suited for large areas since it needs a complex pattern. An all-white colour palette lends the place a contemporary vibe.
14. Single Coloured Beautiful Kitchen Cabinets
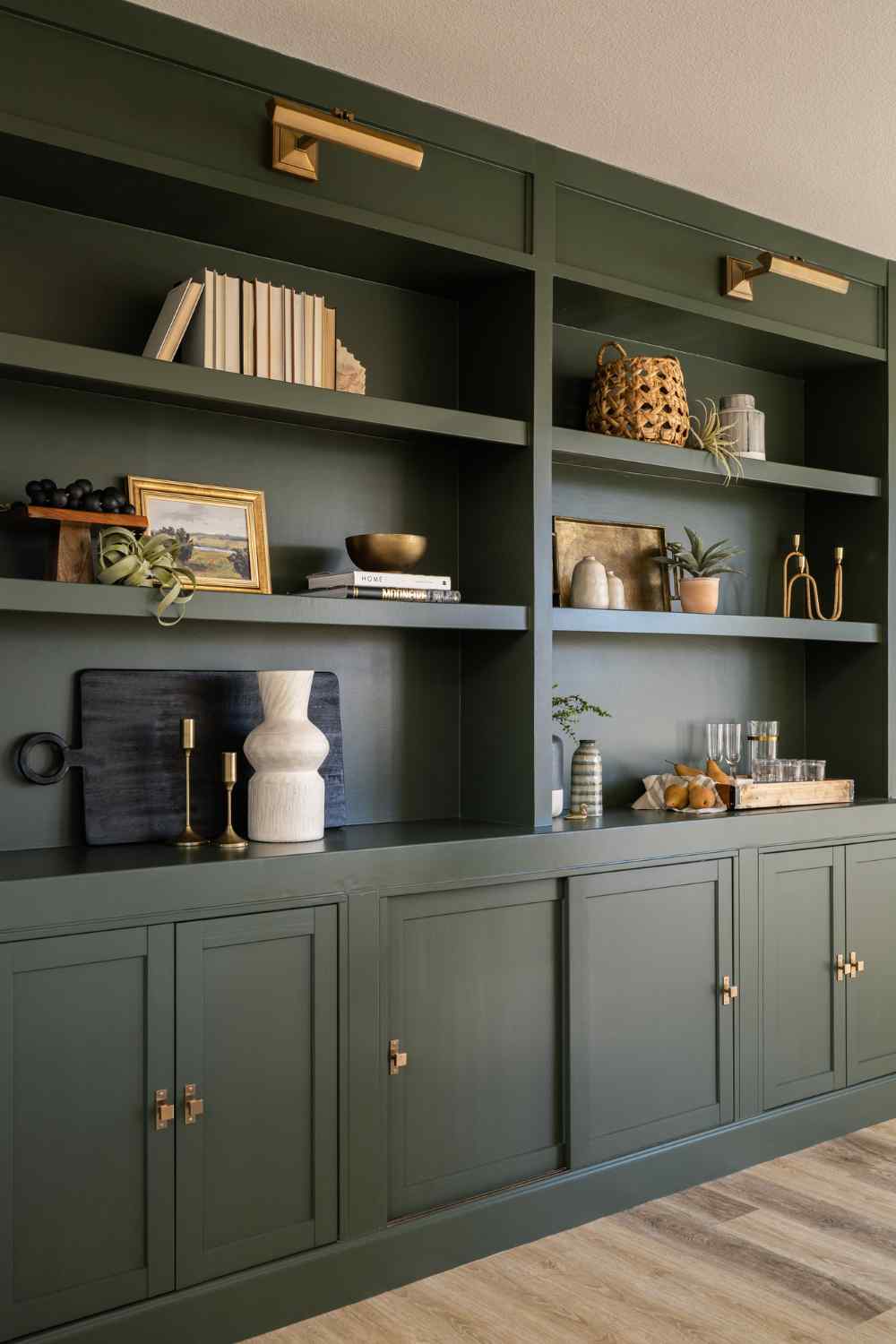
A tiny open kitchen may be decorated in a range of subtle red colours if you aren't a lover of loud colours. In addition to being aesthetically beautiful, it adds a dash of daring to your kitchen. You may also add a white cream drawer to the present colour scheme for a more versatile look for small kitchen ideas on a budget.
15. One-Wall Modular Kitchen
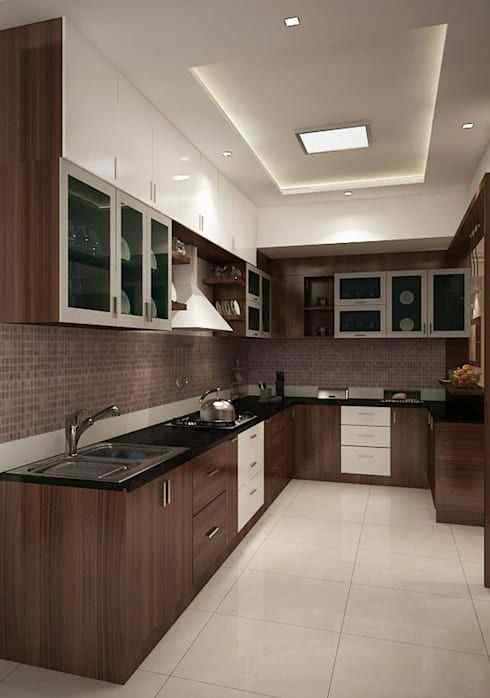
It's a simple and basic way to include a cooking nook into the open architecture of a home for a clever small kitchen interior, with a one-wall setting that houses many modules of kitchen equipment in a linear arrangement since there are no apparent borders between the kitchen and the rest of the living space with a simple kitchen design for small house, the kitchen zone functions as a single unit.
16. Small Kitchen with a Peninsula
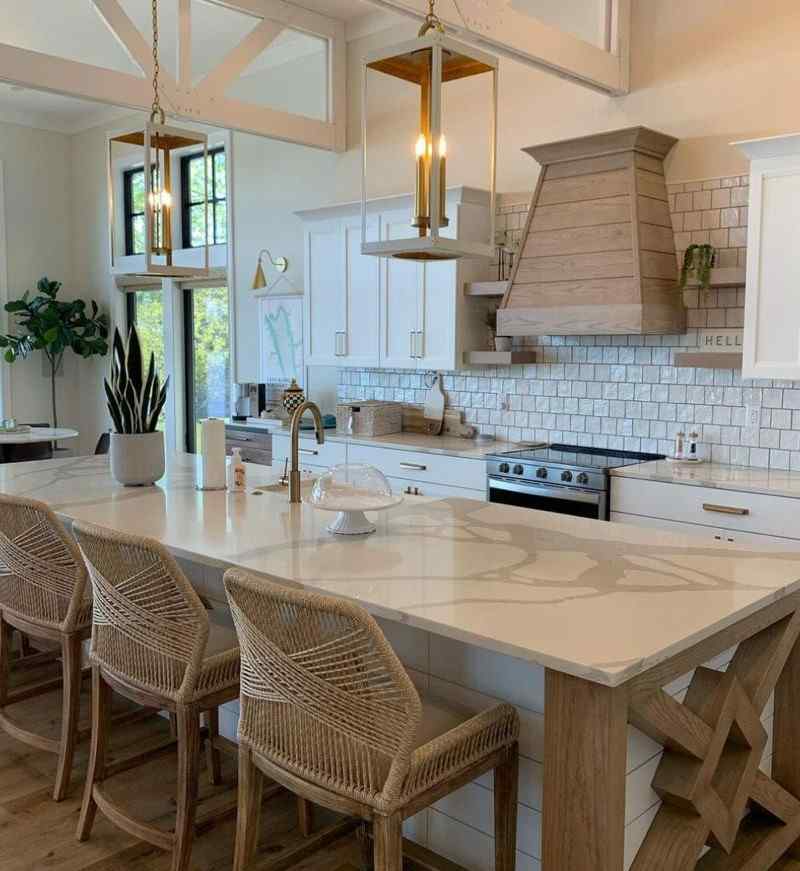
A peninsula may seem like an unnecessary addition to a small kitchen space but it will be the best decision a homeowner can make when designing the kitchen. For a modest c-shaped small kitchen decor you may build three counter places with cabinets attached using a material like wood. A typical wall-mounted cabinet for storage is also an option, one can also use the under-storage of the peninsula area to store large kitchen utensils. Wall and floor colours such as white, Gray, or pastel may be chosen to complement the wooden countertop.
17. Kitchen Design That Can Be Altered
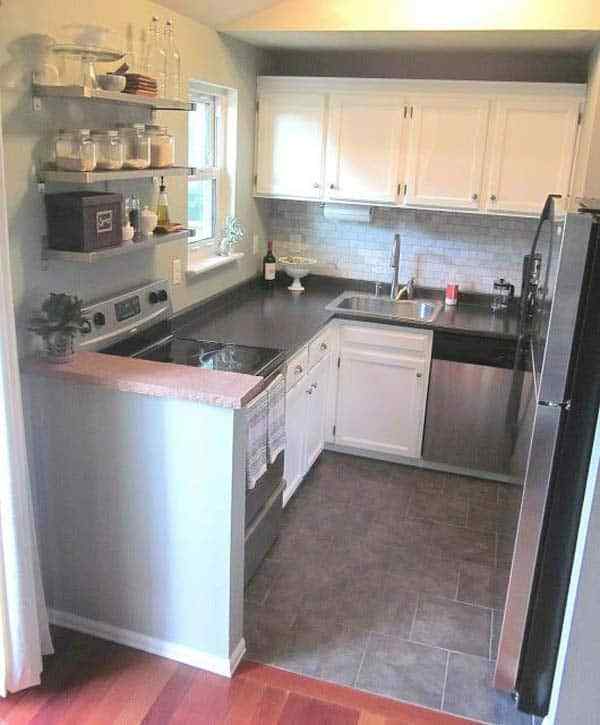
You may change how long each of the three sites is to make the C-shaped small space small kitchen design ideas seem like a U-shaped layout. The kitchen counter is the most important element when designing a compact kitchen with an island. The cabinets and the sink may be placed in the remaining two spaces.
18. Small Square-Shaped Island
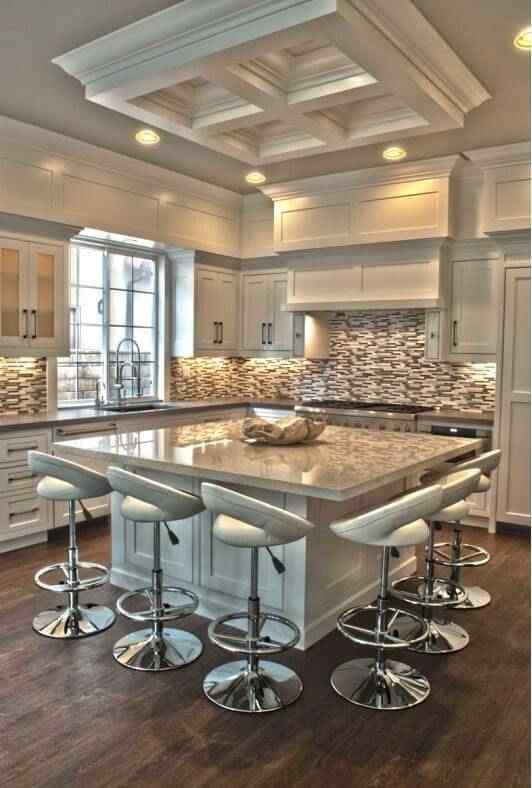
One of the most important times of day is making meals for your loved ones, and an open kitchen island is a great way to bring everyone together. Many options exist for incorporating an island as a practical luxury small kitchen design component into your square area, assuming there is enough space for one.
6 Factors To Consider When Designing Small Kitchens
In urban Indian houses, the new-age modular kitchen has grown popular since it can be tailored to each homeowner’s needs. Compared to traditional carpenter-built kitchens, modular kitchens are superior because they are ergonomic, maximize storage, and are simple to use. It is important to design modular kitchens meticulously since no alterations can be made while the kitchen is being produced.
1. Start With a Layout
Layout of your kitchen to promote an efficient flow of food preparation and clean up, taking into consideration the available space. It’s important to follow the golden triangle guideline to create a focal point in the kitchen, including the cooktop, refrigerator, and sink.
2. Selecting The Right Kitchen Utensils
Make sure to choose the kitchen equipment during the design process of the kitchen so that they may be included in the layout according to their precise measurements. Make sure there are enough outlets for each piece of equipment. Make certain the cooktop-cum-chimney unit is in the right place and use a high-suction chimney to remove smells and produce a smoke-free environment.
3. Make the Most of Your Storage Space
Consider different-sized drawers and cabinets to store spices, pots, cutlery, utensils, electronic gadgets and so on when analyzing the storage needs of the house. A pantry cabinet is a great option for keeping the majority of your kitchen’s dry goods. To maximize vertical storage, raise the cabinet height to the ceiling level. Consider that if there is a space between the ceiling and the overhead cabinets, the cabinet tops will collect a lot of dust.
4. Choose Your Materials
Instead of using MDF, HDF, or particleboard, use BWR (boiling water resistant) plywood, which is better equipped to withstand damp circumstances. Acrylic, laminate, membrane finish, and Duco paint finish are options for cabinetry’s outside appearance. The most popular countertop materials are granite and quartz. The porous nature of marble makes it vulnerable to stains, so stay away from it.
5. Combining Colours
Make a statement with a single colour or a two-tone look with contrasting hues. A matte finish is preferable for kitchen cabinets to a glossy one since the latter is more likely to reveal fingerprints and smudges.
6. Install Lighting Below the Cabinets
Cabinets throw shadows and produce dark areas on the countertop because of the ceiling lighting. Ensure enough task lighting for food preparation and cooking by installing under-cabinet lighting.
How Can NoBroker Help
Small kitchens are a reality in many houses in India where the average apartment size is less than 550 square feet. Finalizing small kitchen design ideas that save space and also look beautiful can be a tough choice.
This is why you must consult the home interior design experts at NoBroker who can guide you in making the best decision based on your requirements. If interested, please leave a comment below this article, our executive will be in touch with you soon.

FAQs
Answer: A 10×10 kitchen has a wall space of 20 feet, which is the normal size for kitchens. Kitchen cabinet suppliers often utilize 10×10 pricing to assist buyers in comparing the cost of various cabinet options.
Answer: The average kitchen in a single-story house in the United States is 161 square feet, whereas the average kitchen in a multi-story home is 174 square feet. One hundred three square feet is the typical kitchen size in residences with less than 1,500 square feet. The average kitchen size in houses with more than 4,000 square feet is 238 square feet.
Answer: Yes, you can surely build an island with a seating capacity of 3-4 people in a small kitchen.
Answer: It is recommended that the triangle's circumference be between 13 and 26 feet, with each of the triangle's three sides being no less than 4 feet and no more than 9 feet in length according to the kitchen triangle rule. To put it another way, the ideal size is somewhere in between.
Answer: The best way to store large pots and utensils in a small kitchen is to hang them over the countertop.
Recommended Reading
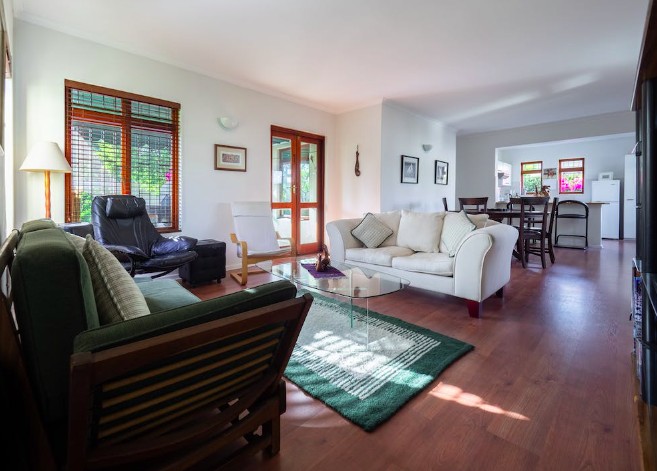
15 Popular Small Narrow Living Room Ideas To Maximum Use of Space in 2025
January 28, 2025
2380+ views
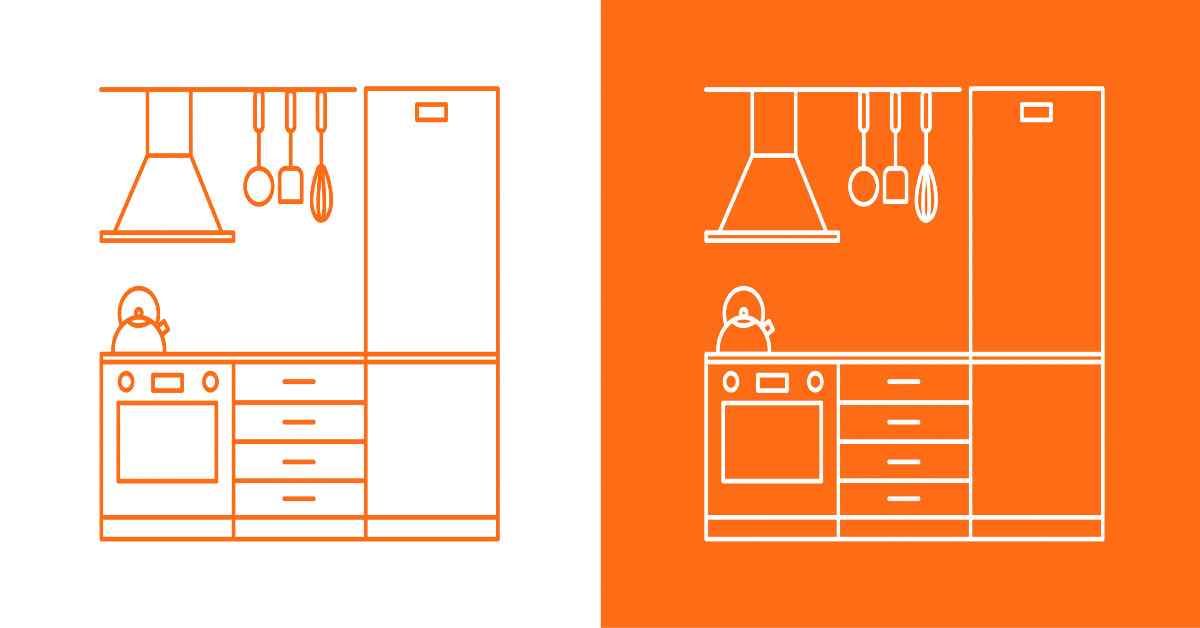
Low-Budget Small Space Modular Kitchen Design Ideas
January 16, 2025
3743+ views
January 15, 2025
4685+ views
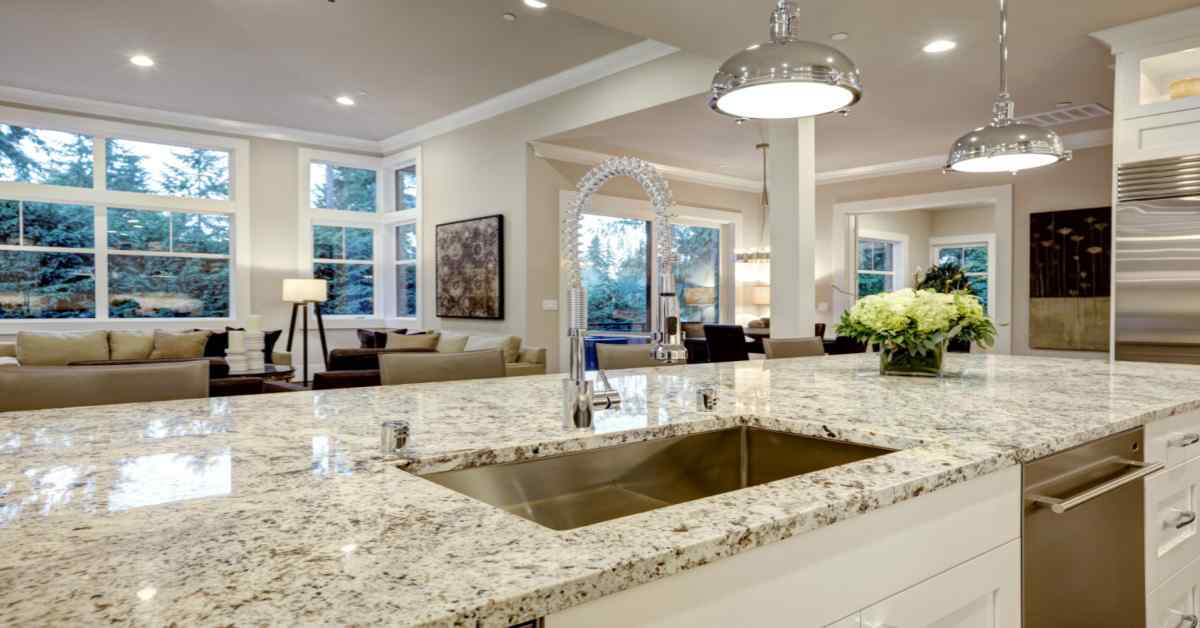
Kitchen Counter Granite Design: Find Inspiration for Your Kitchen Remodel
January 15, 2025
5165+ views

How to Remove Small Insects from Kitchen?
January 15, 2025
7138+ views
Loved what you read? Share it with others!
NoBroker Interiors Design Testimonials
Most Viewed Articles

Top Hanging Light Ideas to Illuminate Your House
March 29, 2024
393085+ views

GFRG Panels - A New Technology in Building Construction
August 24, 2023
257216+ views
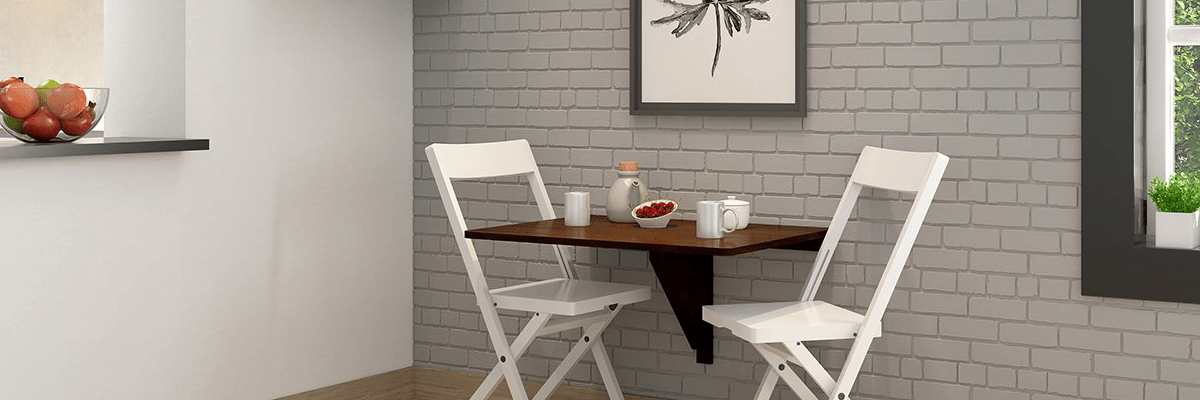
15 Wall-Mounted Dining Table Design Ideas
January 25, 2024
103519+ views

How Mivan Construction Technology Is Transforming the Art of Building!
December 17, 2024
59885+ views

Best 3 Bedroom House Plan: Modern and Space-Efficient Layouts for 2025
December 17, 2024
35039+ views
Recent blogs in
15 Popular Small Narrow Living Room Ideas To Maximum Use of Space in 2025
January 28, 2025 by Prakhar Sushant
Top 20 Bedroom Furniture Design Ideas for Your Space in 2025
January 28, 2025 by NoBroker.com
15 Unique TV Wall Designs for Stylish and Contemporary Homes in 2025
January 24, 2025 by Priyanka Saha
30 Latest TV Panel Design Ideas for Your Modern Homes in 2025
January 24, 2025 by Suju




Join the conversation!