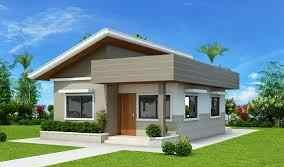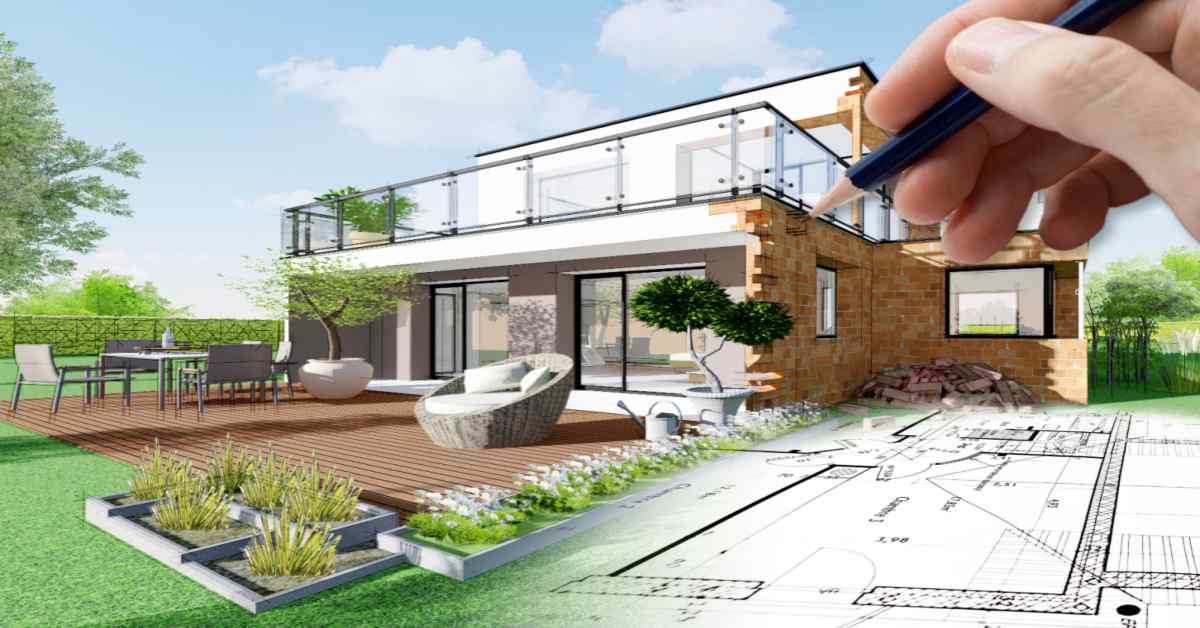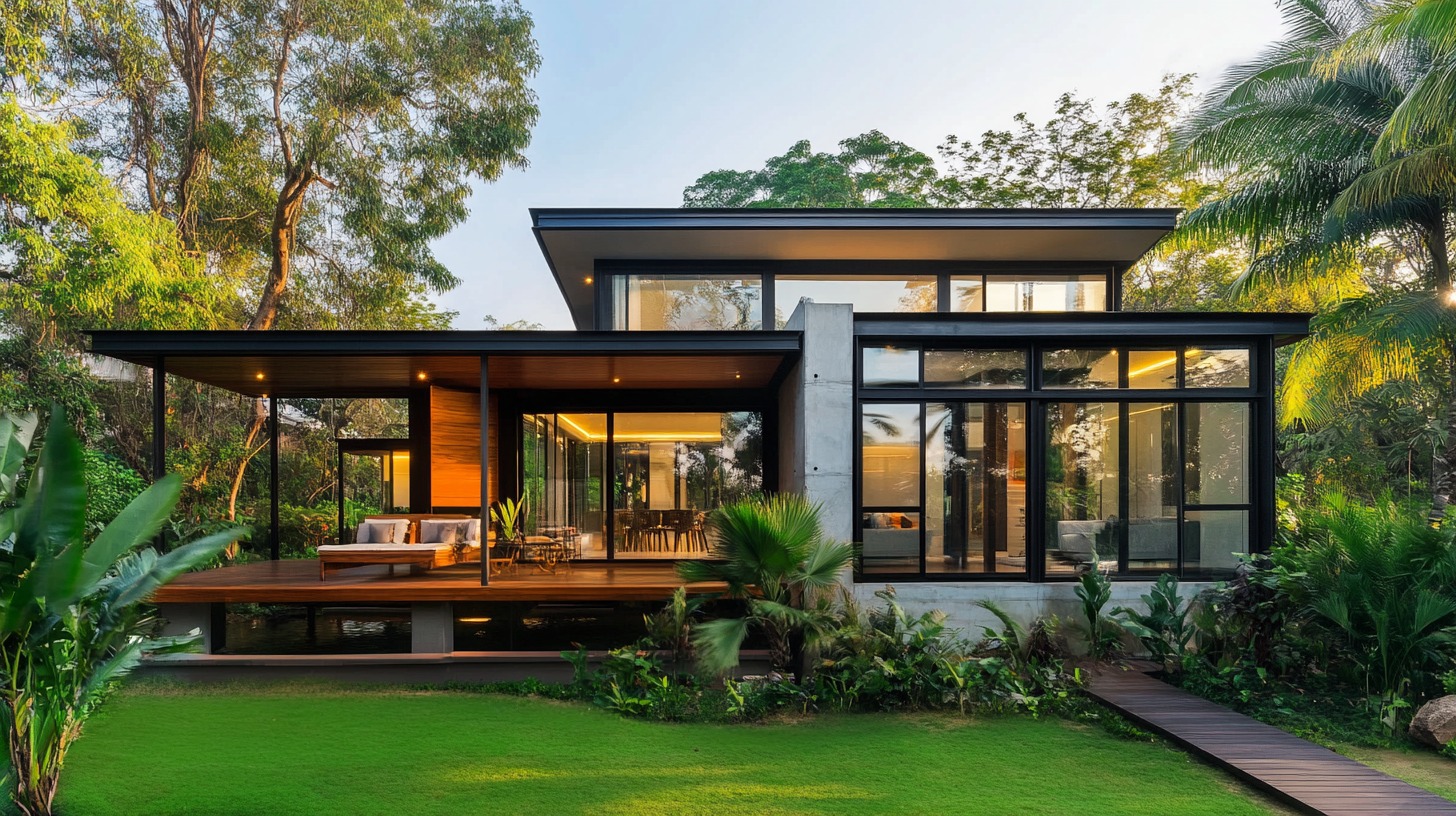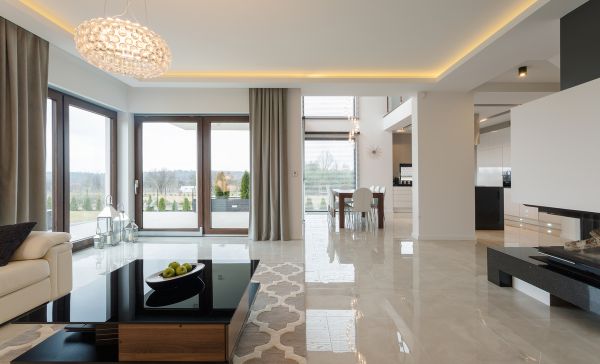Explore all blogs

20+ Latest House Designs for 2025
As the saying goes, a picture is worth a thousand words (or those intricate house designs onboard), thus it's worth a shot to read through this graphical guide to choose the right trending house design to build a home in 2024. So here are some of the latest house design ideas that can be
Written by Ananth
Published on
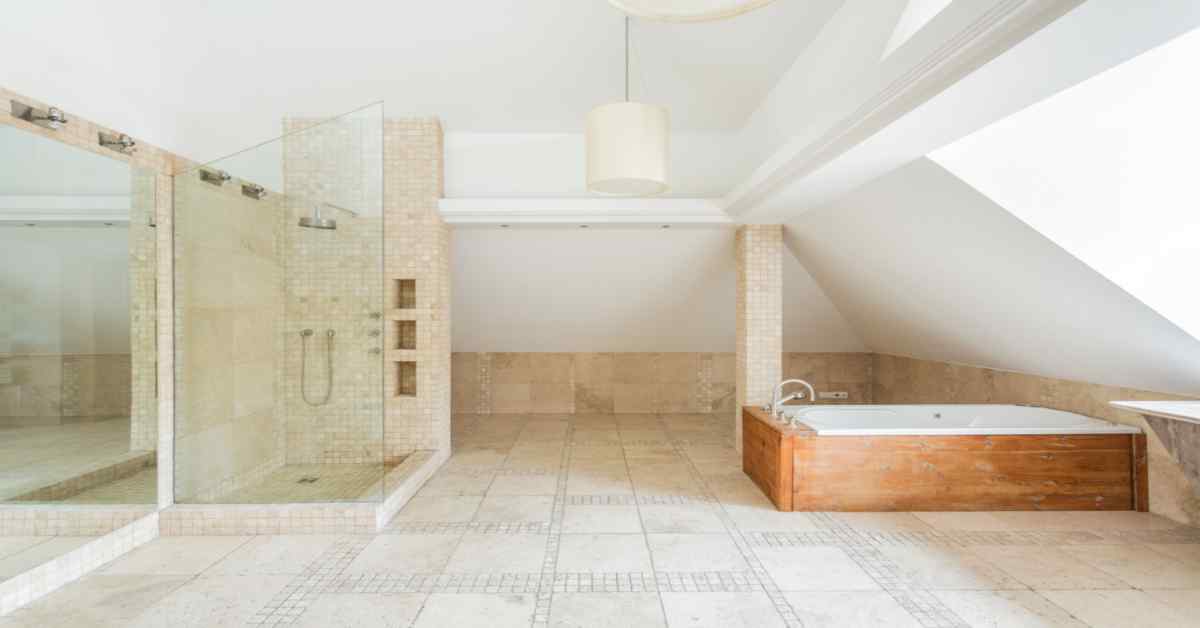
Get Your Perfect Bathroom Floor Plan Today - Create Your Ideal Layout
One of the most important things to consider when designing a bathroom is the layout. The layout of your bathroom can make or break the space, so it's important to get it right. For that, you will need to develop a floor plan. This will help you determine the best layout for your space an
Written by NoBroker.com
Published on

Get Your Dream Home Within Budget - Check Out Our Rs. 20 Lakh House Design
Are you looking for your dream home but feeling your budget is holding you back? Well, we have some good news for you. Our Rs. 20 lakh house design is the perfect solution for anyone looking to get their dream home within budget. Our de
Written by NoBroker.com
Published on
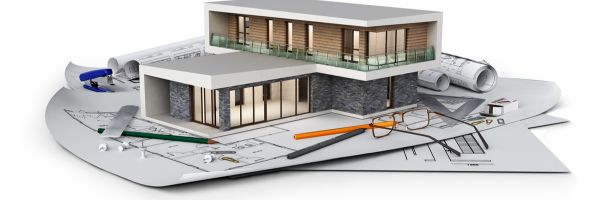
Ghar Ka Naksha: A Guide to Design Your Dream Home
Looking to create your dream house? A Ghar Ka Naksha (map or layout plan) is crucial for designing your ideal living space. Whether it's a BHK flat, spacious house, or studio apartment, understanding the perfect plot layout is essential. Imagine entering your dream home on a Sunday aftern
Written by Ananth
Published on
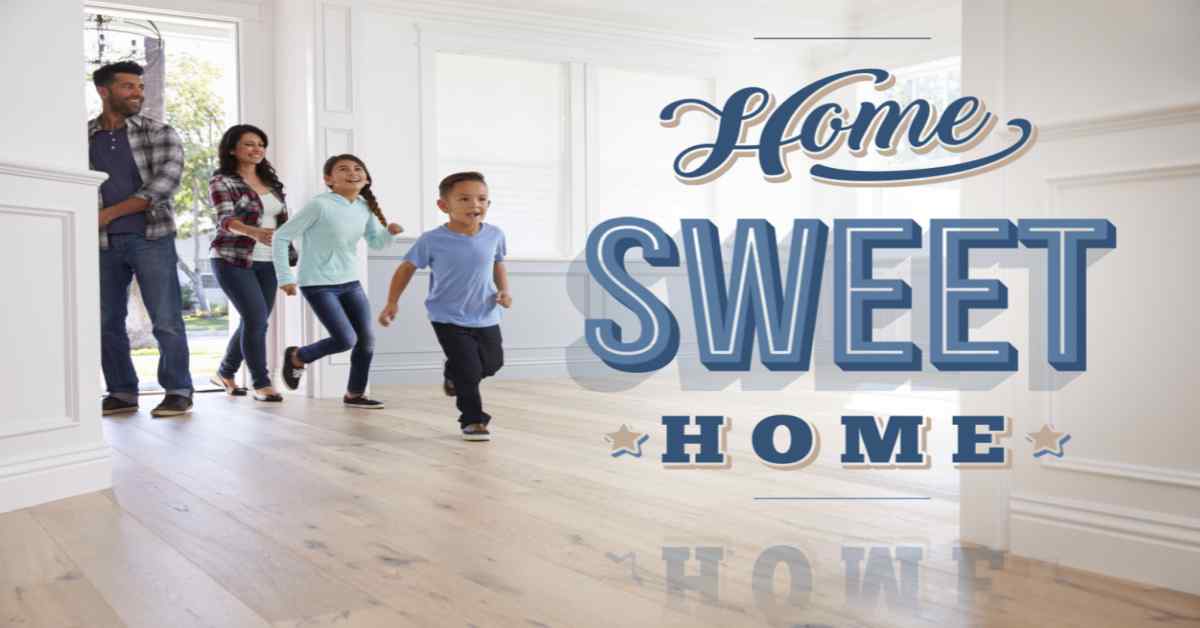
Design Your Dream House Now- Get The 6 Room House Design Plan Today
Have you made plans to construct a home that can accommodate a lovely and extended family? Then, you will have all the space you desire with a 6-room house design. When deciding how many bedrooms you need, remember that the defini
Written by Kruthi
Published on
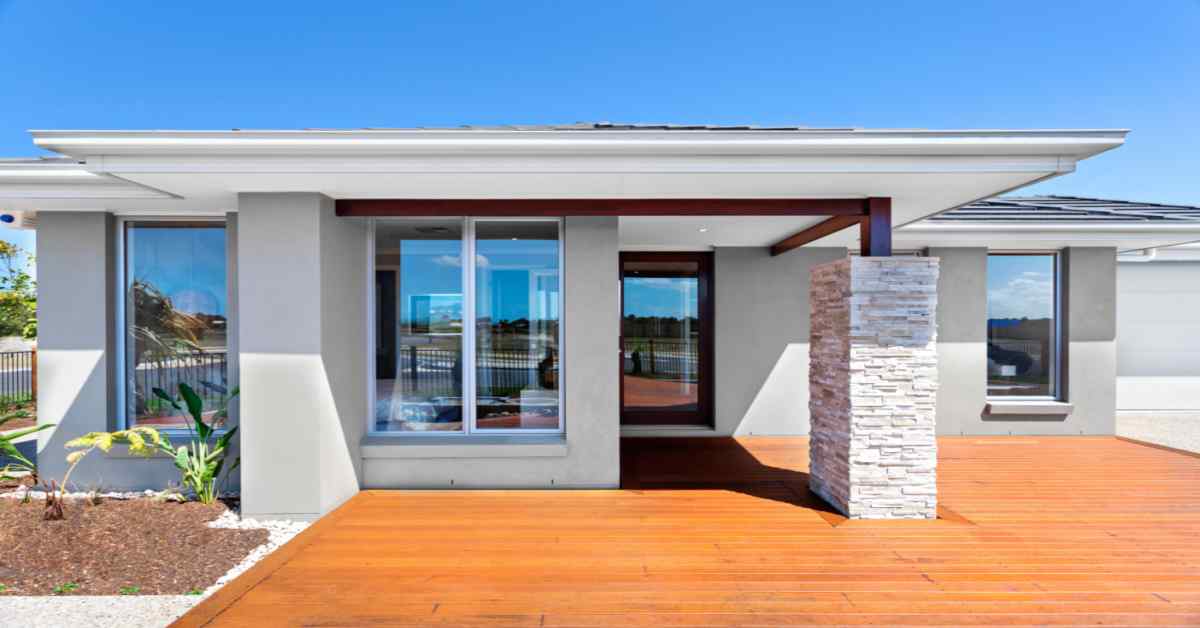
Explore the Ground Floor House Design and Change Your Ground Floor
The architectural and interior planning of a one-story residential structure built at ground level is called ground floor house design. It is an important part of creating a home and calls for careful consideration of several aspects, including site topography, regional building regulatio
Written by Ananth
Published on

Right On Trend and in Style Gorgeous Contemporary 600 Sq. Foot House Plans
Housing is continuously under pressure to accommodate a growing population as an increasing number of people opt to forgo a suburban way of life instead of living in densely populated urban areas. The city is a better place to live than the suburbs since it has many advantages over the ty
Written by Ananth
Published on
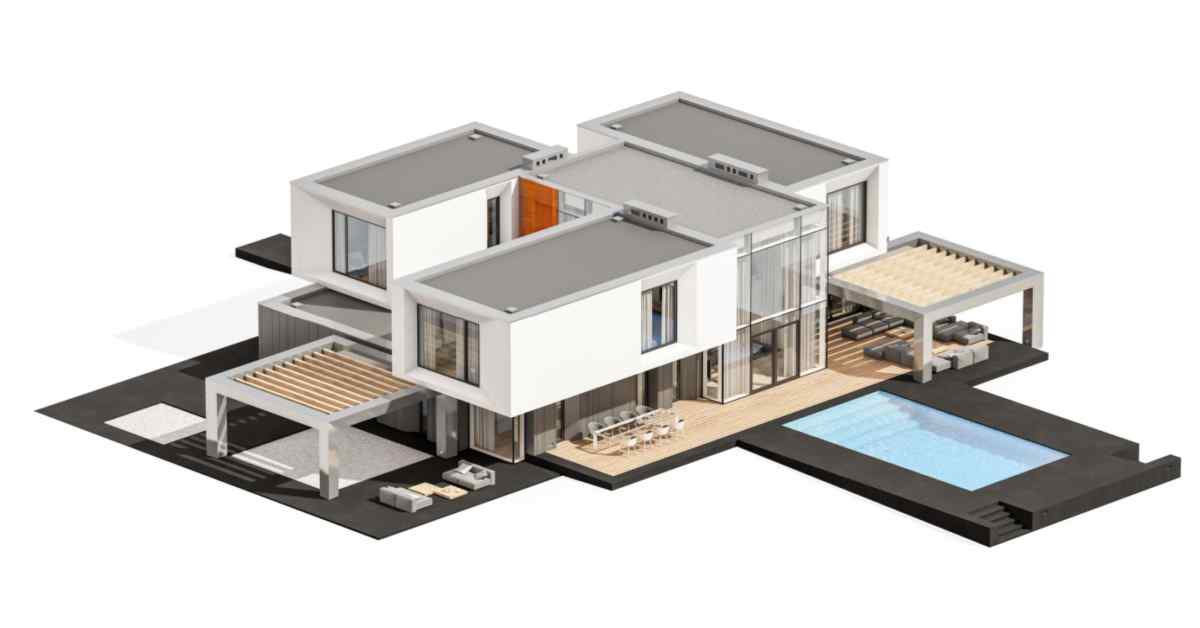
First Floor House Design Guide: Your Complete Instructions to Construct a Beautiful Floor.
When designing or selling a home or property, architects, professional builders, interior decorators and real estate agents all use floor plans as a planning tool. Floor plans are necessary for anyone constructing a single-family home or a contemporary apartment. These home layouts might
Written by Ananth
Published on
