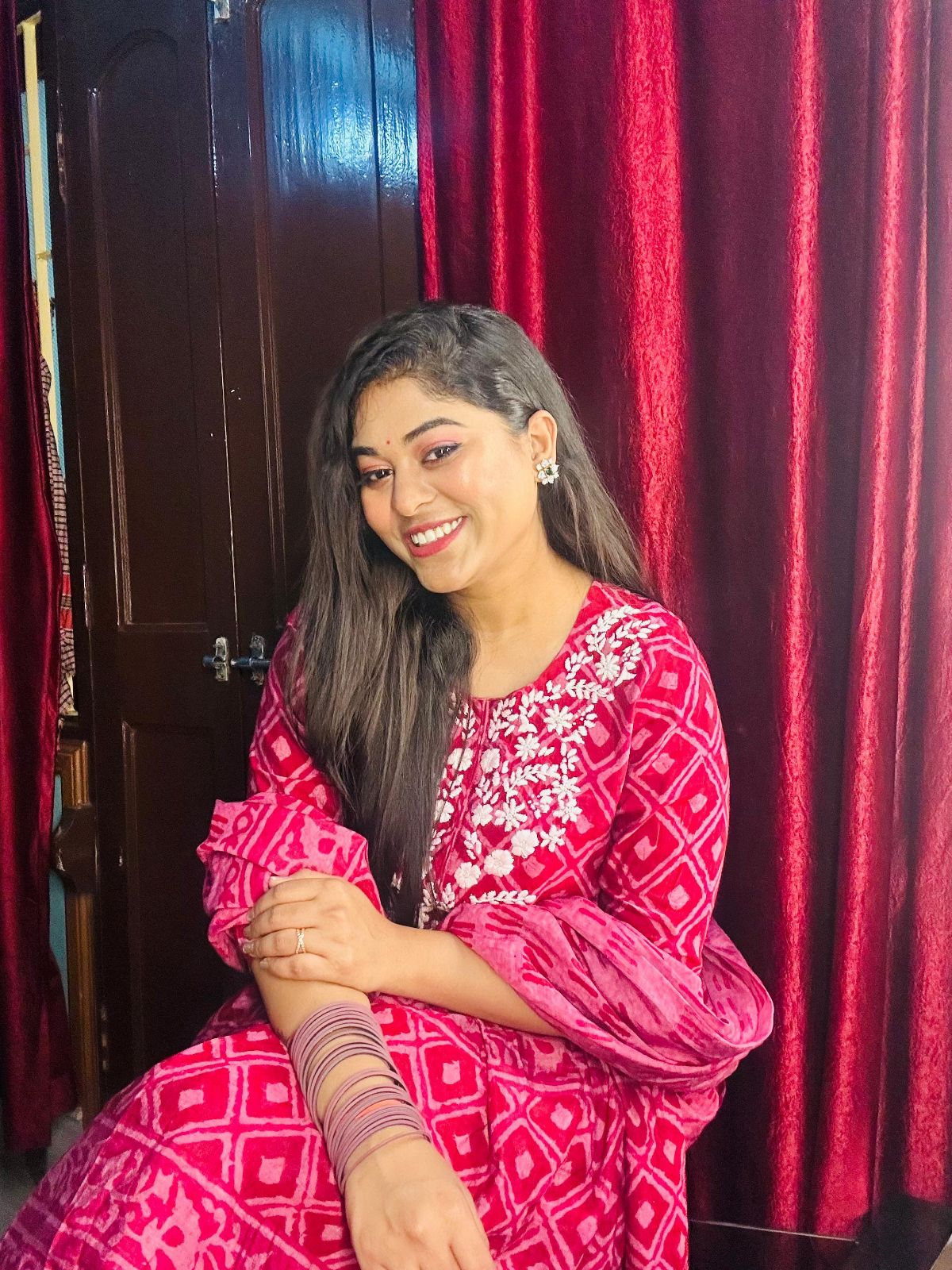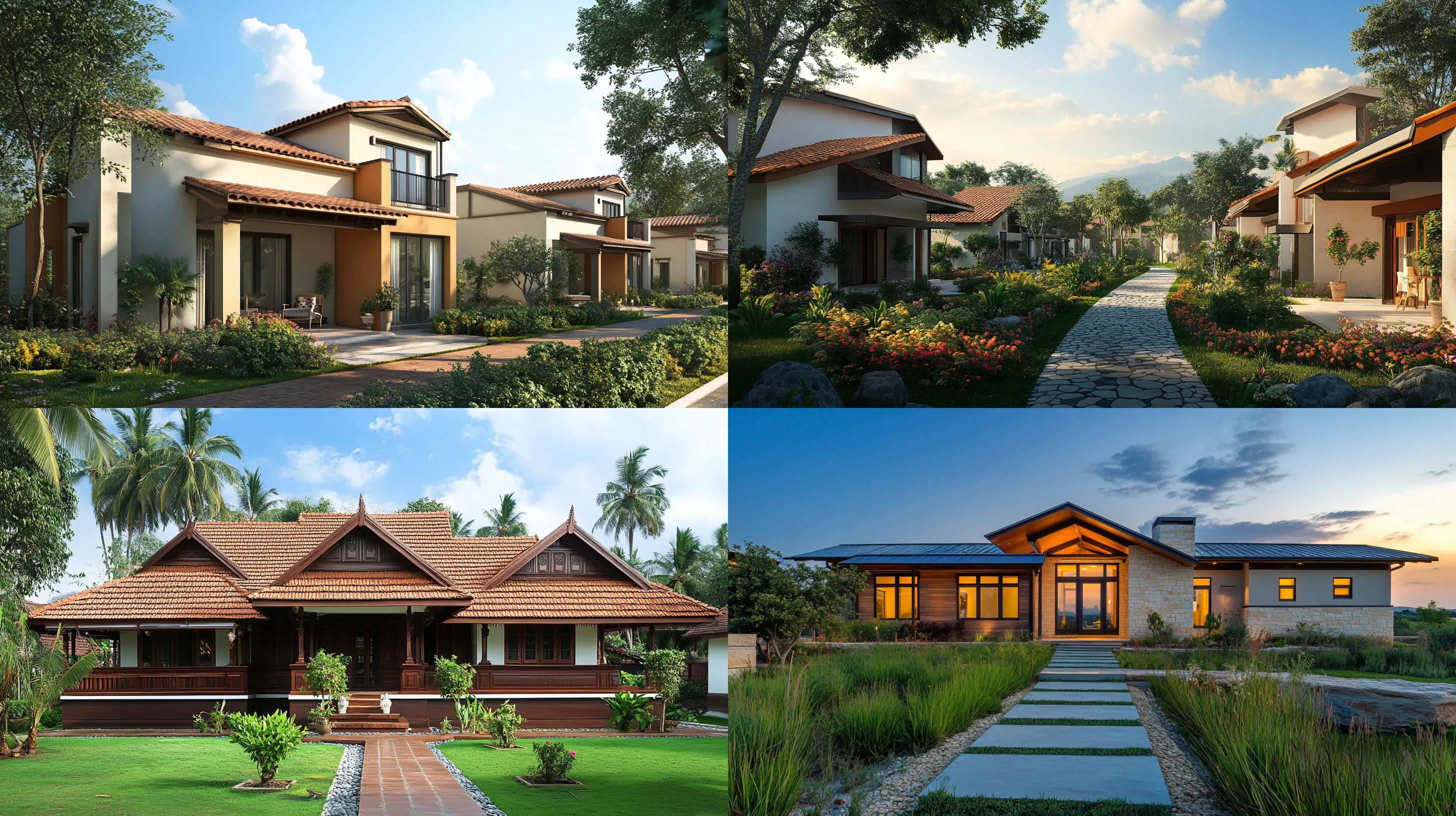Focusing on functionality and aesthetic appeal is essential when considering a village single floor home front design. This design approach caters to the practical needs of daily life while ensuring the exterior complements the natural rural landscape. Every element plays a crucial role in creating a welcoming and sustainable home, from selecting the right materials to choosing the best colour schemes. Let’s explore various design ideas, materials, and colour combinations to help you enhance the front of your village home.
Popular Single-Story Village Home Design Ideas
The charm and diversity of the top single-floor village house elevation designs cater to various tastes and requirements. Whether looking for modern minimalism or rustic traditionalism, these designs offer practical solutions that integrate seamlessly into village settings. Let's delve into the specific design ideas that make each style unique.
Recommended Reading
1. Classic Cottage Charm of Village Home
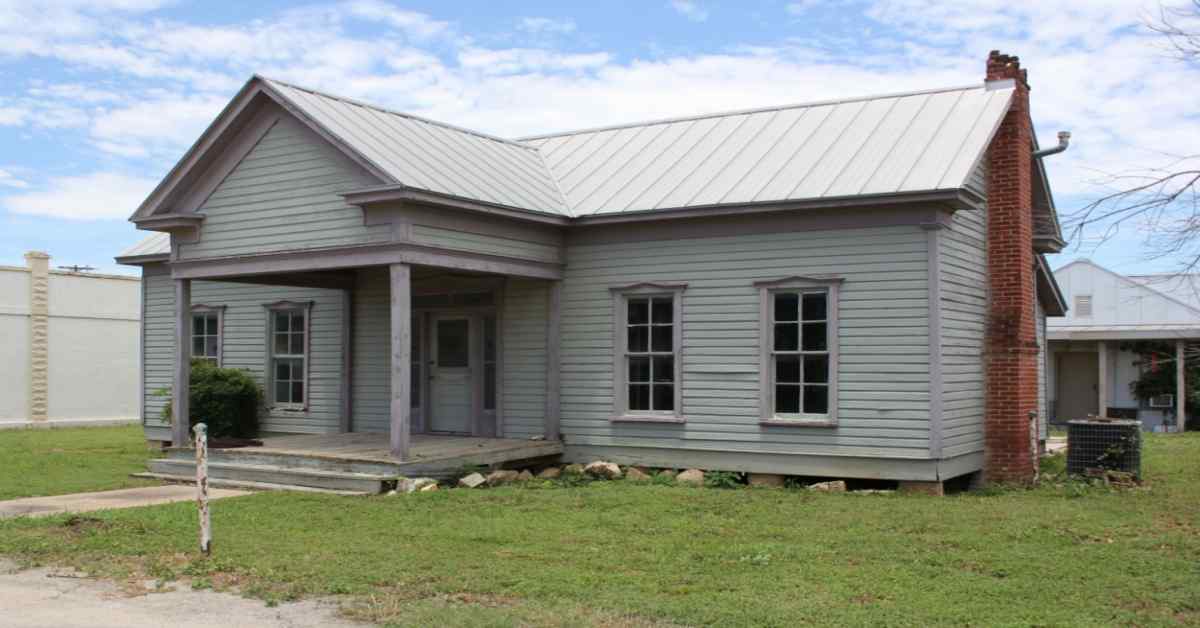
Classic cottage charm is one of the most popular village house front elevation designs for single floors. This quaint design features a high-pitched roof and expansive windows bordered by white trim. The exterior, clad in natural wood, harmonises with rustic environments. A comprehensive porch, perfect for leisurely afternoons, encircles the home, enhancing its inviting appeal.
2. Minimalist Yet Modern Single Floor House Front Design of Village
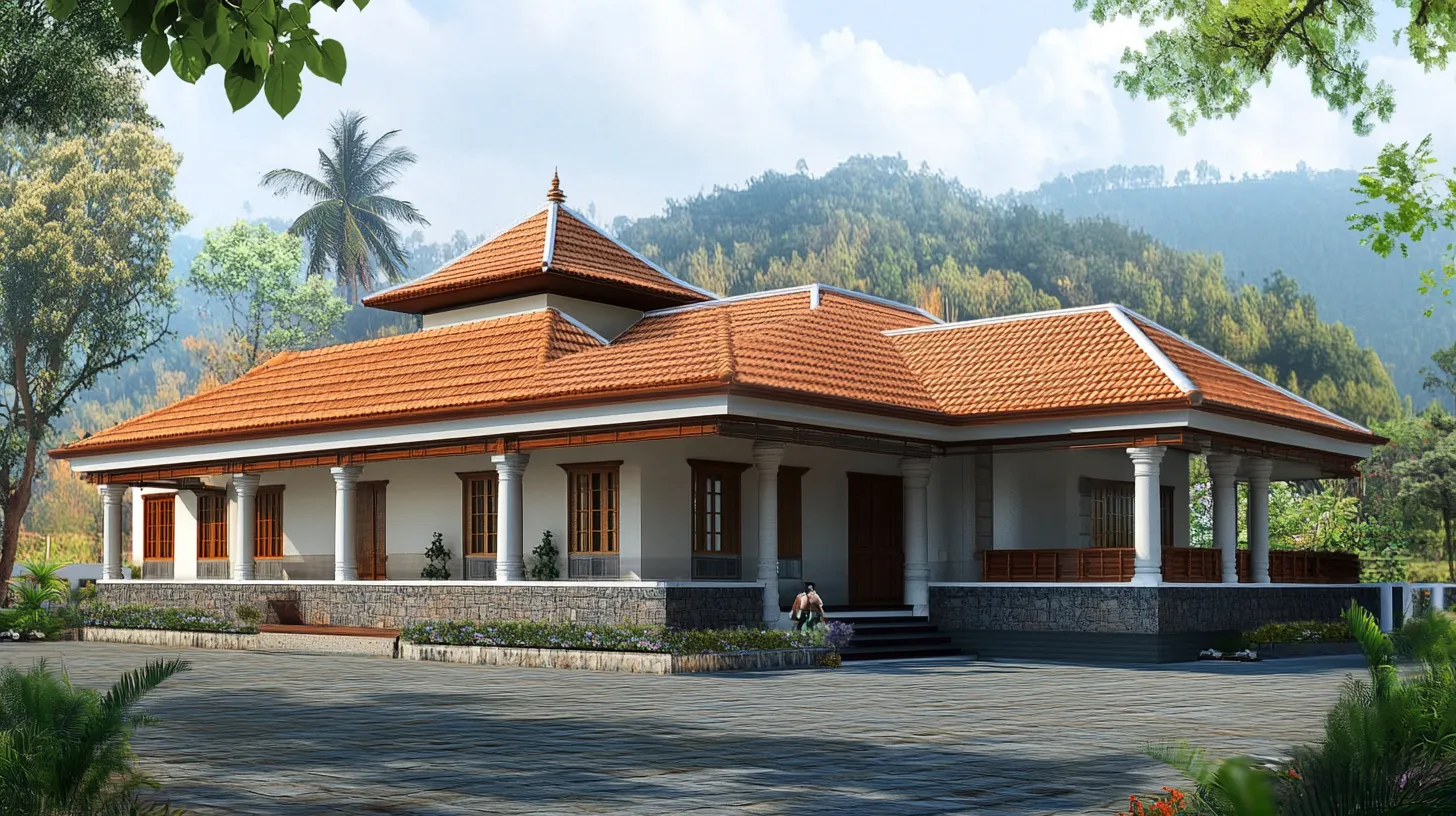
Defined by its simplicity and efficiency, this front elevation design sports a flat roof and smooth, plastered walls in neutral tones. The layout prioritises open spaces and large windows that flood the interior with light, offering a serene, clutter-free living environment.
3. Rustic Farmhouse Designed Village House Front
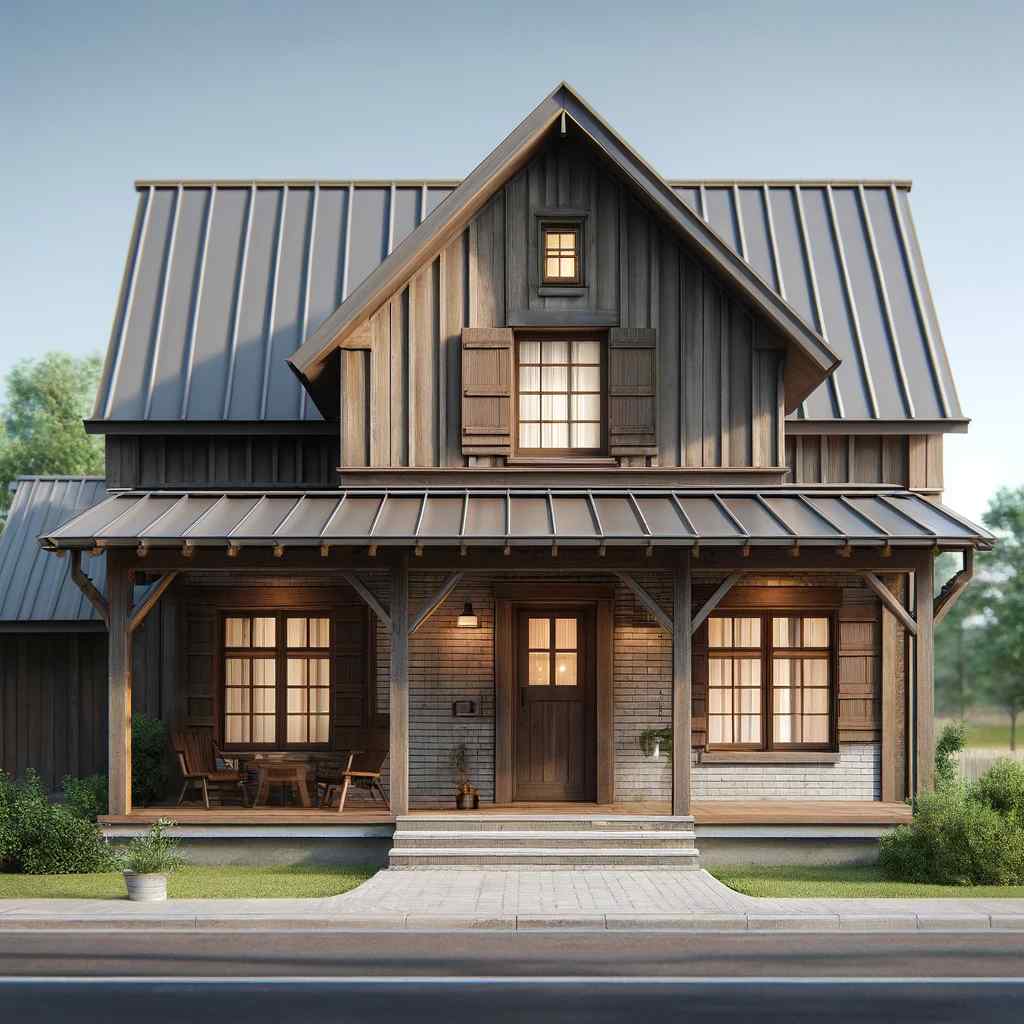
Caption: Rustic Farmhouse designed village house fronts often feature natural materials like stone and wood, embodying a robust charm that is both functional and picturesque.
Featuring exposed brick and wooden accents, this home embraces its rural roots. A traditional gabled roof and windows with practical shutters provide character, while the broad front porch serves as the centrepiece for family gatherings.
4. Eco-Friendly Single-Floor Village Adobe
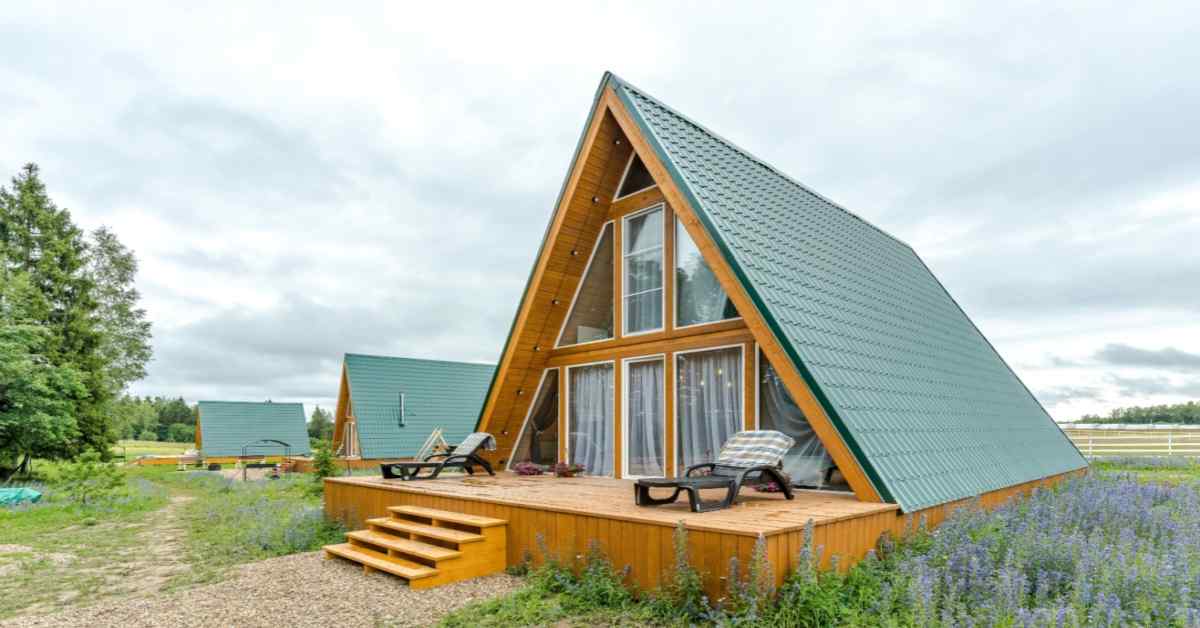
Constructed from sun-dried clay, this home stays naturally cool. Its modest design includes a low, sloping roof and small windows, which help maintain privacy and reduce heat. The thick adobe walls are both sustainable and aesthetically pleasing.
5. Beachfront Bungalow Design for Your Single-Floor Village Home Front
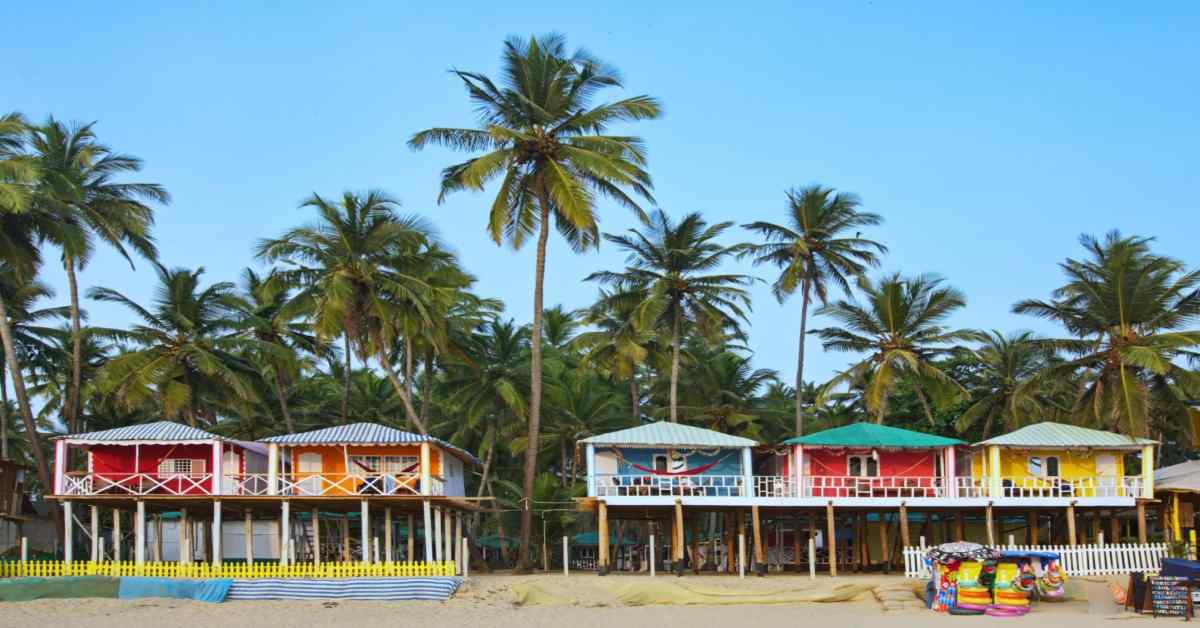
Elevated to protect against high tides, this design utilises durable, corrosion-resistant materials. Large sliding glass doors open onto an expansive deck facing the water, making it ideal for beach lovers seeking unobstructed ocean views.
6. Colonial-Influenced Single-Floor Home Front Design
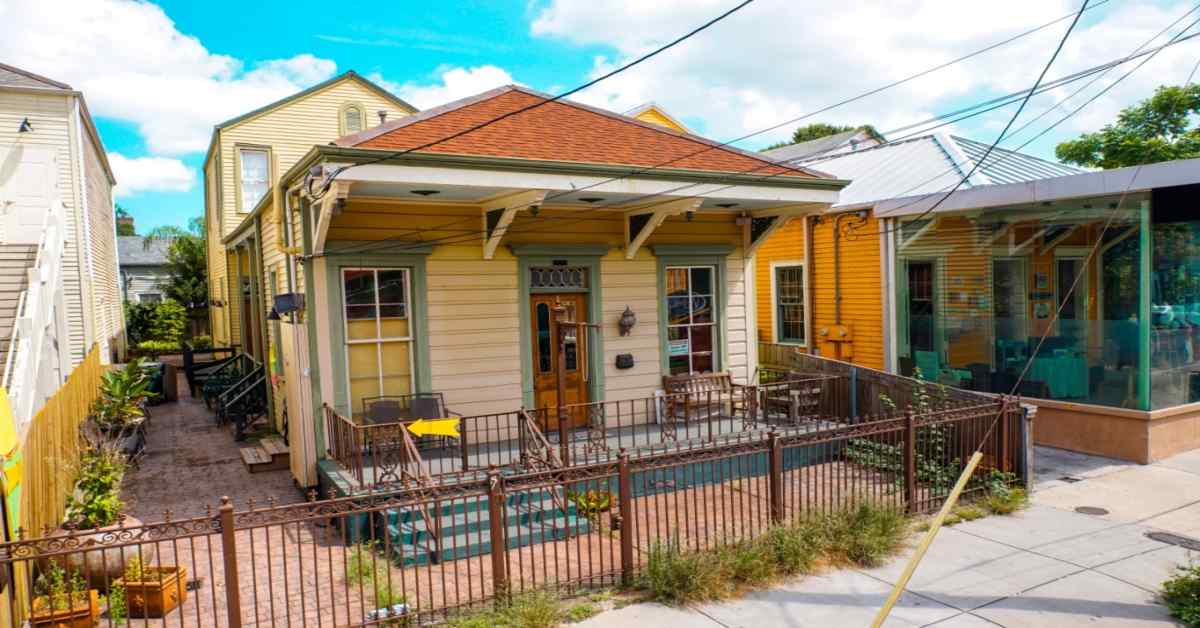
This symmetrical design features a central entryway flanked by multi-paned windows, classic columns, and a small front porch with railings. Its structured layout and elegant detailing reflect the refined aesthetics of colonial architecture.
7. Scandinavian Simplicity Inspired Single-floor Village Home Front
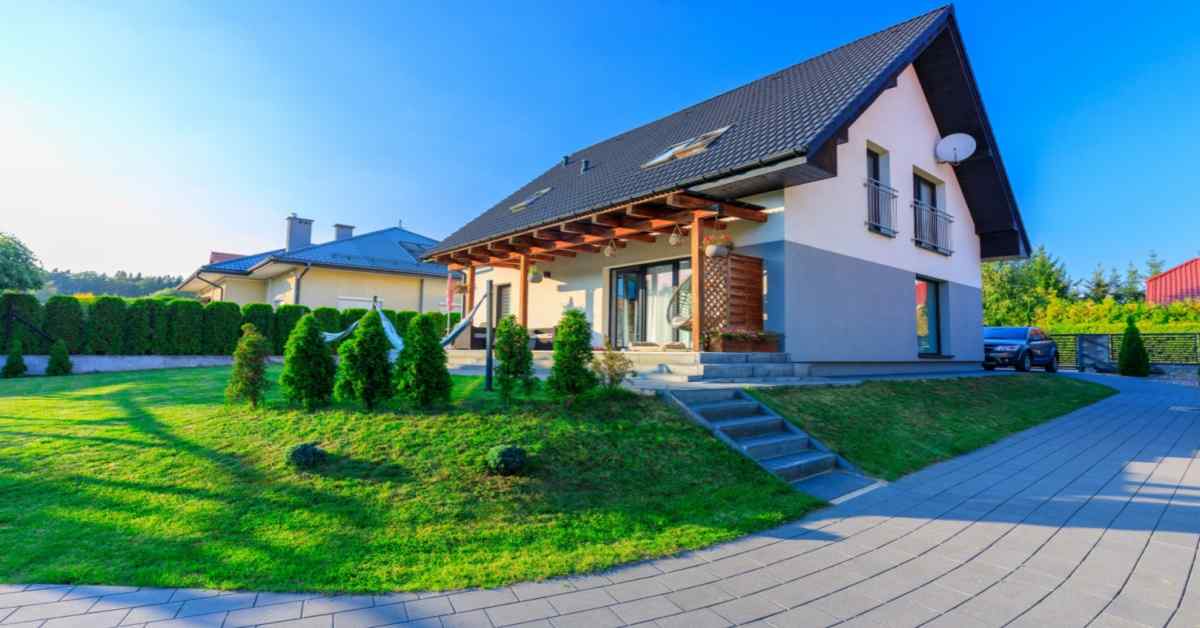
This design uses a gently sloped roof and a soft colour scheme to emphasise functionality and minimalism. The exterior includes spacious, well-defined wooden decks that provide practical outdoor living spaces with a modern touch.
8. Single-Floor Artistic A-frame Village Home Front Design
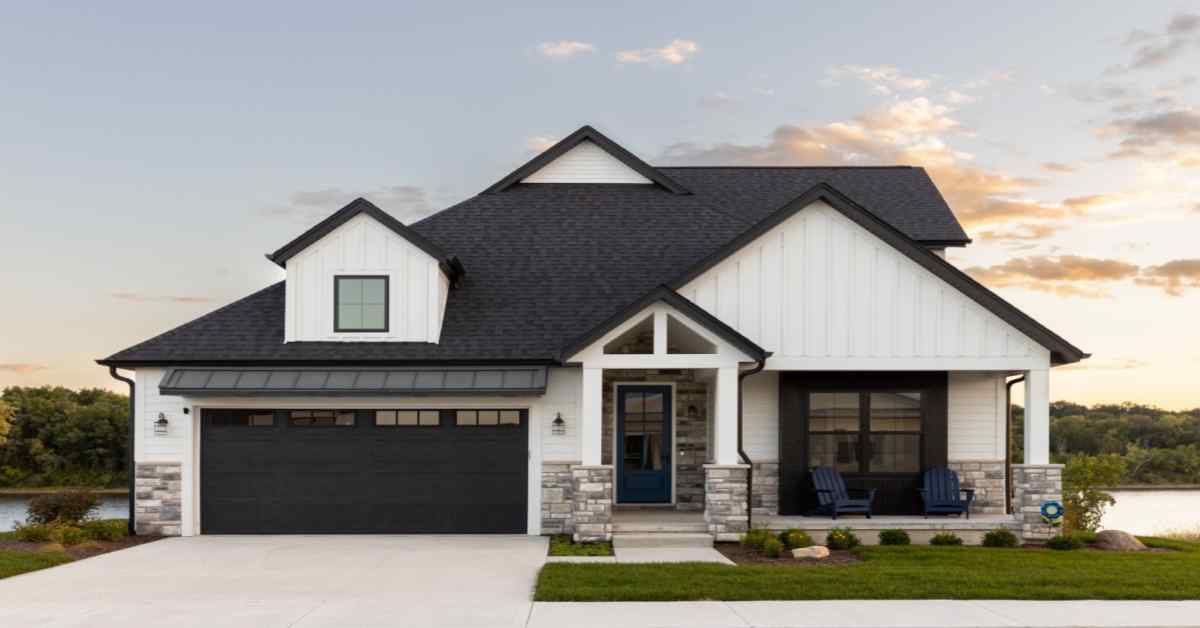
Notable for its sharp angles, this home maximises vertical space with towering ceilings and a loft-style interior. The front is dominated by large glass panels that connect the indoor space with nature, creating a light-filled sanctuary.
9. Heritage Log Cabin Designed Single-Floor Home

This timeless structure is built with interlocking logs, exuding strength and durability. Its long, covered porch, supported by sturdy timber pillars, is ideal for year-round enjoyment of the natural surroundings.
10. Contemporary Cube Design Single-Floor Village Home
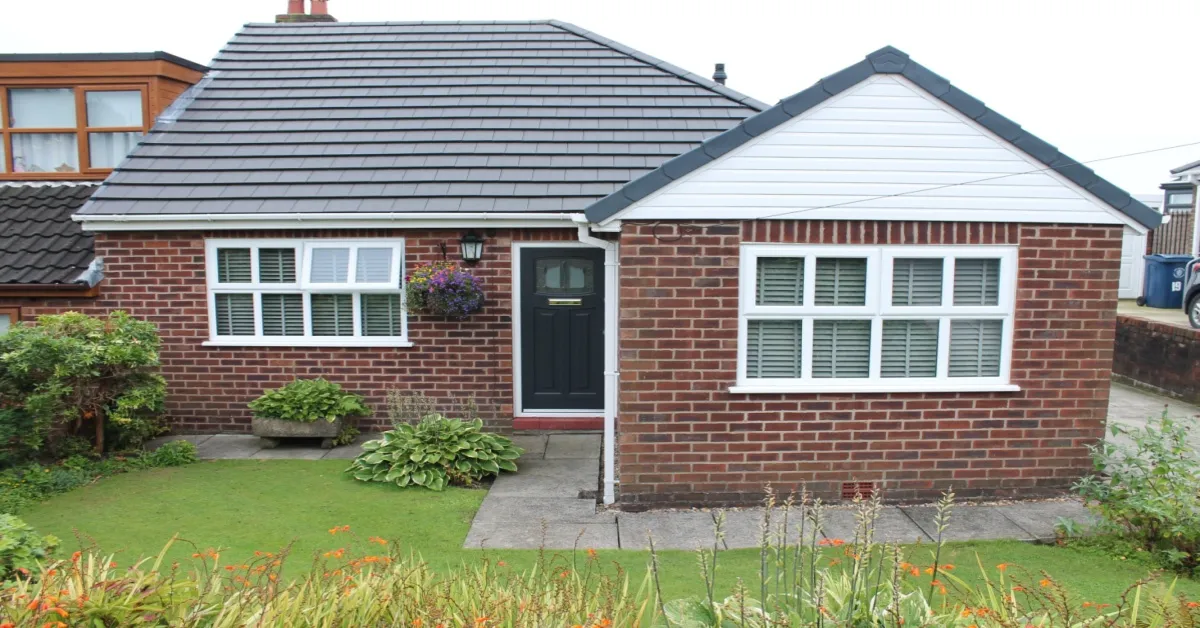
A model of modern efficiency, this cube-shaped house uses a mix of glass, concrete, and metal to create a striking visual contrast. Its compact design is ideal for small plots, offering a unique, futuristic look that stands out in rural settings.
Best 1-Floor House Design in Village
A one-floor house design belongs to the village concept, which provides a comfortable space that is also functional and cute. These simple and functional designs make the house comfortable for families to live in.
11. Courtyard-Centric Single-Floor Village Home
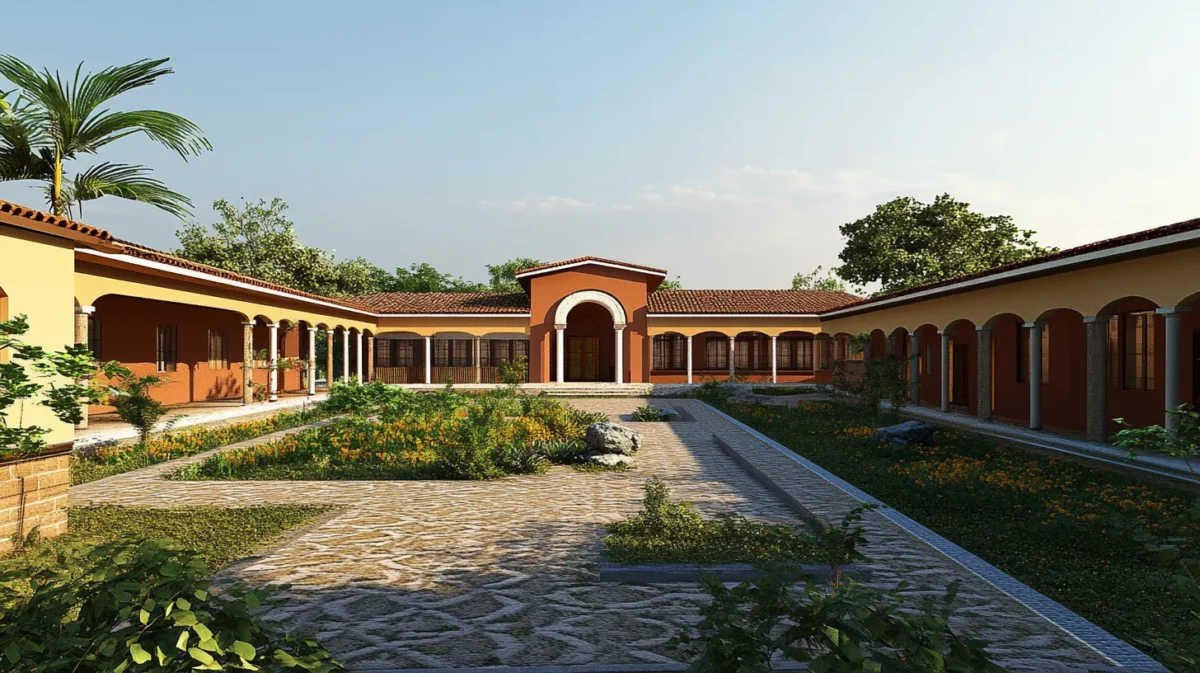
This design is built around an open area which provides light, air, and the most conducive environment for learning. It’s perfect for large families and gatherings to maintain privacy in a perspective of tradition with modern architectonic designs.
12. Rustic Stone-Walled Village Home
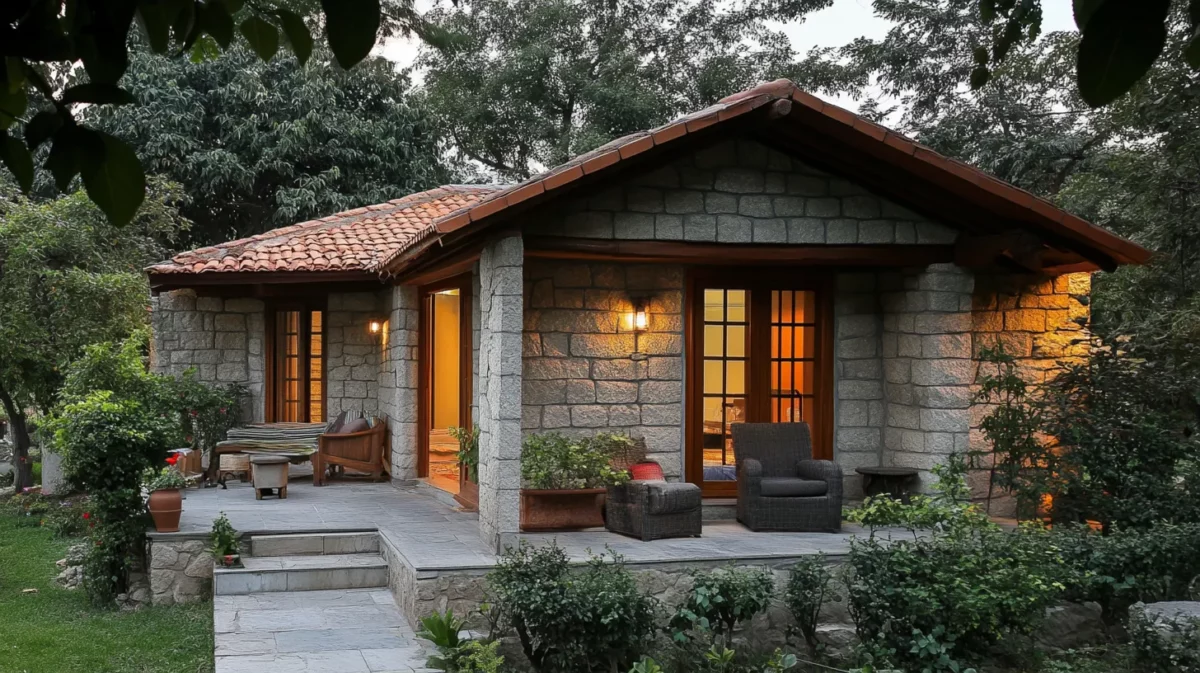
This design features stone walls to give a natural look, which is characteristic of such buildings. Combined with wooden elements and roofs at different angles, it offers great reliability and complements the surrounding nature.
Village Single Floor Home Front Design 3D
A 3D village single-floor home front design provides an exemplary solution to layouts and aesthetics, as it will ensure the successful coupling of ideas. These models help make your ideas more tangible and allow you to change them to better fit your tastes and requirements.
13. Modern Glass and Wood Fusion Design

This 3D design showcases a sleek fusion of glass and wood, with large windows and wooden frames. It offers a contemporary look while embracing natural light and scenic views.
14. L-shaped Single-Floor 3D Home Design
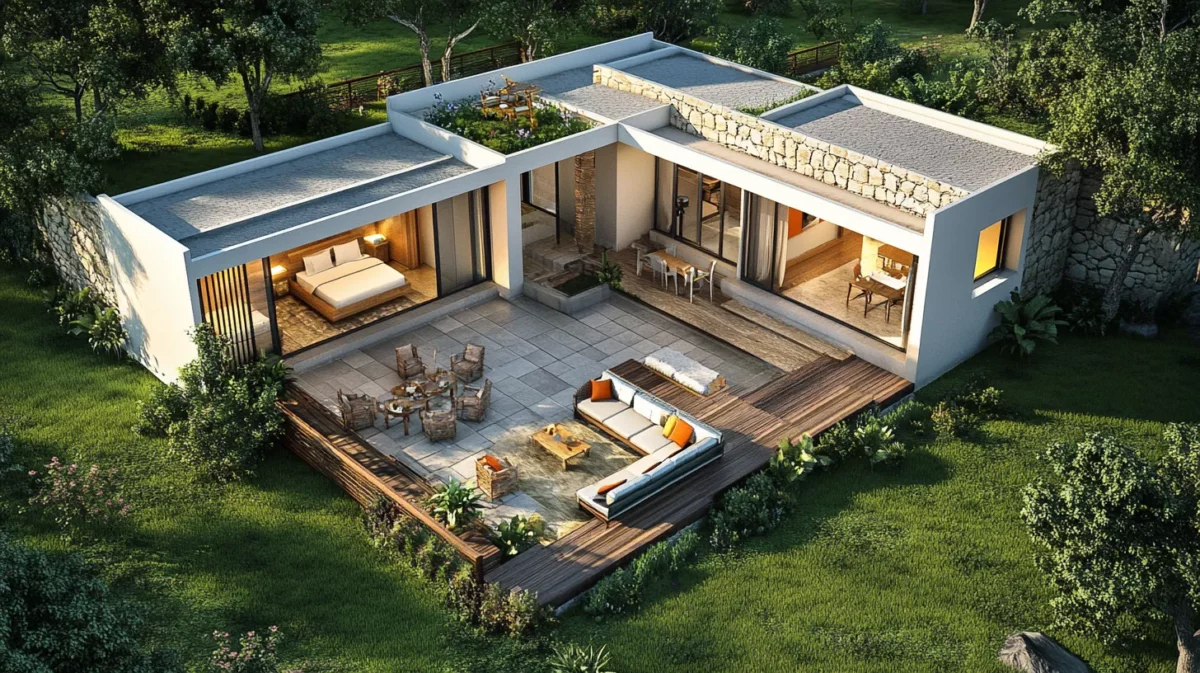
This L-shaped layout maximizes outdoor space, offering functionality and style. The 3D design includes a spacious veranda and open-plan interiors for seamless living.
Village House Low Budget Village Single Floor Home Front Design
The low-budget single-floor home front design within the village is budget-friendly. However, it does not compromise beauty or sturdiness. These layouts use easy-to-source materials, which can bring out the best of both worlds.
15. Brick and Clay-Tiled Roof Home

This design uses locally sourced bricks and clay tiles for a traditional, budget-friendly structure. Its charm lies in its simplicity and durability, perfect for village settings.
16. Prefabricated Modular Village Home
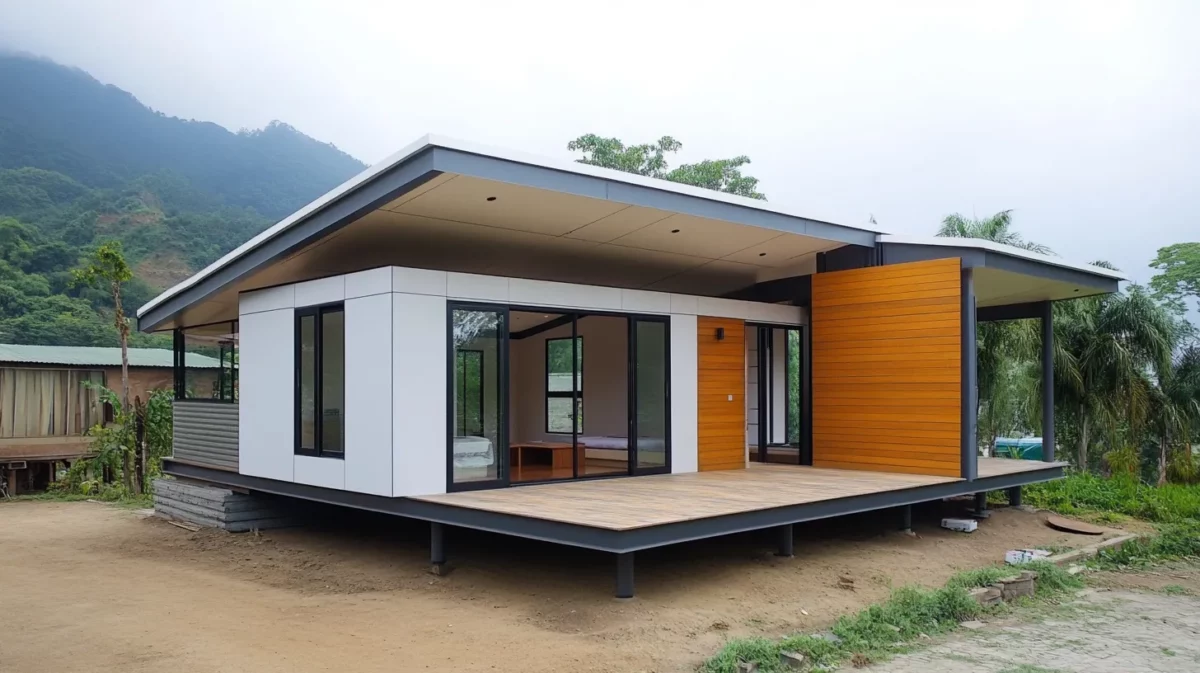
This design uses prefabricated panels for walls and roofs, making it quick to assemble and cost-effective. Its minimalistic layout suits families seeking modern yet economical solutions.
Budget Considerations for Single-Story Village Home Designs
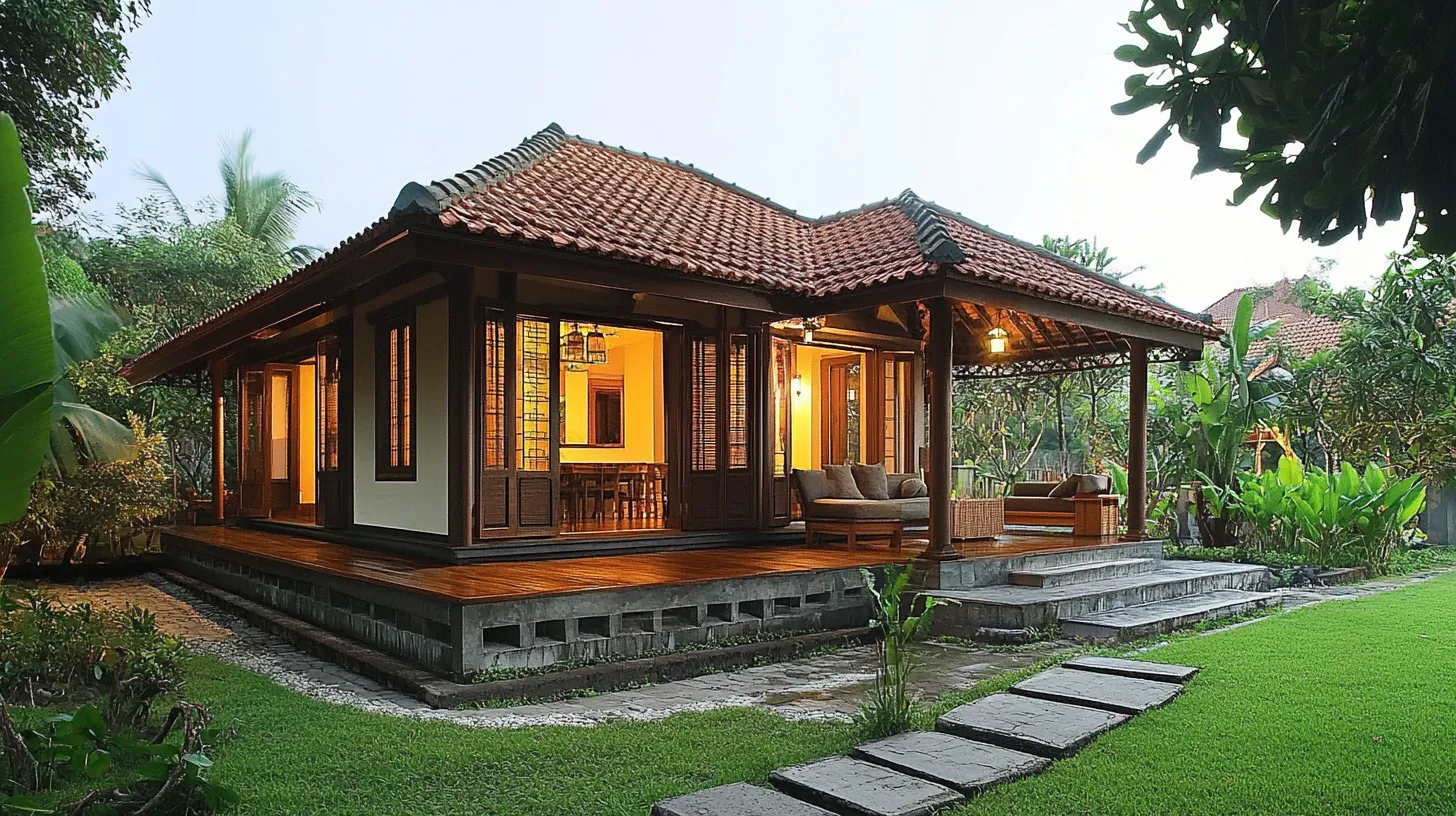
Understanding the financial requirements is crucial when planning to build or renovate a single-story village home. The cost largely depends on factors like materials, size, and location. Construction costs can range from ₹1,200 to ₹1,800 per square foot, though this can vary.
Budget around ₹12 lakhs for a 1,000-square-foot home with a basic design using standard materials. Opting for high-end materials or custom features can push costs towards ₹18 lakhs or more. Remember to factor in additional expenses such as permits, labour, and interior decoration, which can increase the overall expenditure.
Optimal Colour Schemes for Single-Story Village Homes
- Earthy Tones: Beige, terracotta, and muted greens blend homes into natural surroundings, offering a calm, harmonious feel. Ideal for village settings, these tones create a soothing and subtle exterior.
- Vibrant Accents: Bright blues, yellows, or whites add a dynamic touch, making facades pop against neutral bases. These accents work well for trims or front doors, enhancing the home's charm.
- Light and Reflective Colors: Whites, creams, and pastels reflect sunlight, ideal for warmer climates. They help keep interiors cooler and give the exterior a clean appearance.
- Durable and Weather-Resistant Options: Choose high-quality, weather-resistant paint to avoid fading and damage. Exterior-specific products ensure long-lasting vibrancy.
- Consultation and Visualisation: Consult experts or use digital tools to visualise your colour scheme and ensure it complements the home’s design and your vision.
Ideal Materials for Single-Story Village Home Exteriors
Choosing the right materials is essential for building or renovating single-story village homes, as it impacts the structure's aesthetics and longevity. Here are some of the best options:
- Stone and Brick: Stone and brick are highly durable and offer a classic look that ages well. These materials are excellent for structural integrity and provide natural insulation, keeping homes cool in summer and warm in winter.
- Wood: Wood is versatile and brings warmth and natural beauty to home exteriors. It is particularly suitable for village settings, blending seamlessly with rural landscapes. However, it requires regular maintenance to prevent weathering and pest damage.
- Stucco: Stucco is a popular choice for its smooth finish and adaptability in terms of colour and texture. It provides an excellent barrier against the elements and is relatively easy to apply and maintain, making it a cost-effective option for many homeowners.
- Concrete: Concrete is robust, fire-resistant, and offers a modern aesthetic. It can be moulded into various shapes and textures and, when painted, can look very striking. Concrete is also low-maintenance and withstands harsh weather conditions well.
- Composite Materials: Modern composite materials, such as fibre cement, offer the appearance of wood or stone but with enhanced durability and less maintenance. These materials are resistant to rot, fire, and pests and can be a great long-term investment for homeowners.
Enhance Your Home with NoBroker Interior Design Services
Are you revamping the front design of your village single-floor home? NoBroker Interior Design Services can transform your vision into reality. Our team specialises in maximising rural homes' aesthetic and functional aspects, ensuring your space is beautiful and practical. Whether it's a complete makeover or a simple refresh, we tailor every project to fit your individual needs and preferences. Ready to reinvent your home? Contact NoBroker today, and let us help you create the space of your dreams!
