Table of Contents
Quality Service Guarantee Or Painting Free

Get a rental agreement with doorstep delivery

Find the BEST deals and get unbelievable DISCOUNTS directly from builders!

5-Star rated painters, premium paints and services at the BEST PRICES!
Loved what you read? Share it with others!
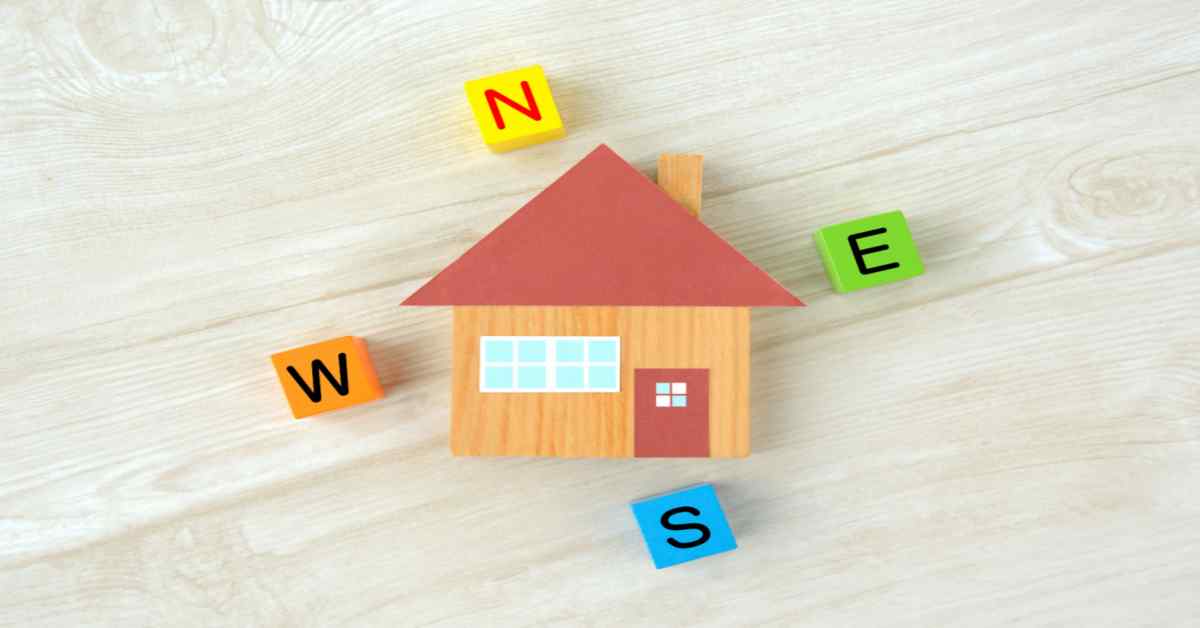
Do not Believe Myths about a West-Facing House Plan
Table of Contents
While building or buying a home, we all want the best possible outcomes. This is in regard to Vastu Shastra and not the building materials or amenities. For ages, we have all believed that North and East facing homes is very pure and auspicious. However, a west-facing house plan is also good.
While people have tainted the west-facing ideology for a long time, the Vastu teachings clearly list it as equal to north and east-facing homes. When we say facing, we mean the direction the main door opens to.
In this article, we will understand why a west-facing house design is completely viable and what Vastu's teachings say about it. Additionally, we will also go over a few floor plans for west-facing homes.
Quality Service Guarantee Or Painting Free

Get a rental agreement with doorstep delivery

Find the BEST deals and get unbelievable DISCOUNTS directly from builders!

5-Star rated painters, premium paints and services at the BEST PRICES!
Are West-Facing Houses Good?

While North and East facing homes are picked first, West and South facing alternatives are generally picked last. People think the former directions are more auspicious than the rest, but in reality, it is not so. According to the teaching in Vastu Shastra, a home can face any direction and be equally pure and generate positive vibes.
Some Key Pointers for West Facing Houses
According to Vastu, you should try and abide by the following guidelines if your main door points westwards.
- Master Bedroom: This room should be located in the southwest quadrant of the home. However, if you live in a duplex or multi-storeyed home, this room should be on the highest floor.
- Children’s Room: Children should stay in a room located towards the south or west directions. Alternatively, you can also choose northwest. But ensure to make the door face north or eastwards.
- Living Room: While this large room can be located towards the north, east, northeast or northwest directions, the furniture should always stay in the west or southwest direction.
- Kitchen: Southwest and northeast directions are optimal for the kitchen. However, you must ensure that the person cooking always faces east while doing so.
- Pooja Room: This room should be oriented in a way that you face east while looking at the deities.
- Stairs: The staircase can point towards the west, south or southwest. More importantly, the rotation should always be clockwise.
Merits of Using a West-Facing House Design
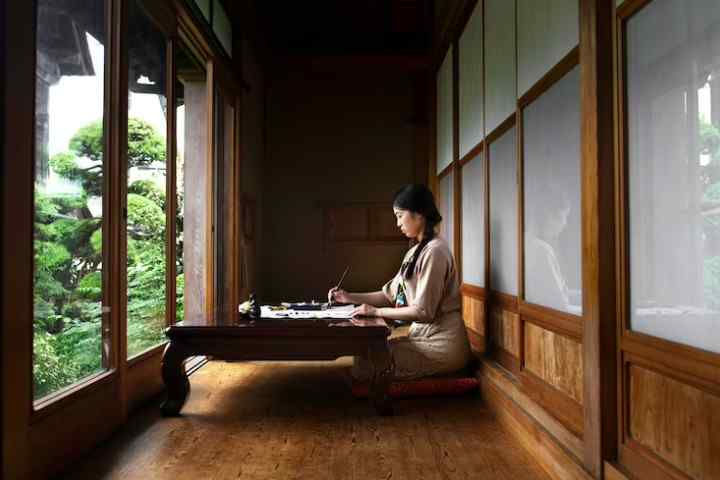
The theories listing the merits of north and east facing home as per vastu are easily available, but no one generally talks about a west-facing house plan. So we’re here to help.
West-facing homes have an aura of exuberance and youth around them. They let in tons of energy and inhabitants can stay high-spirited throughout the day. This is one of the main reasons behind Geisha homes always face west.
As for what lies ahead, people living in west-facing homes are more likely to prosper and have numerous friends. Every relationship, be it professional or personal will be calm and positive. As far as the most common occupations go for west-facing homeowners, they are teachers, politicians, religious leaders and people of business.
The Best West Facing Indian House Plans
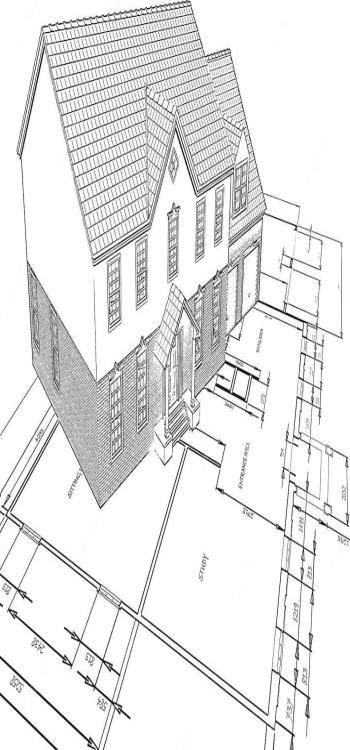
The following list will feature many homes ranging from 3-bedroom house plans to double and single-bedroom ones as well. So let’s dive in.
1. A 3 BHK West Facing House Plan
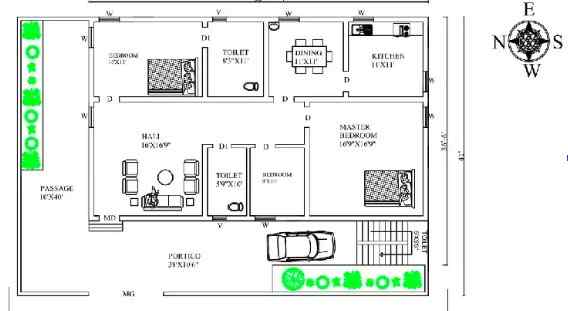
This floor plan features a 2480 sq ft built-up area. As for the rooms, you can find the kitchen in the southwest (with the burner helping the cook face east), flanked by the dining room. While the northwest quadrant houses the hall, the southwest has the master bedroom. The northeast corner houses the kids’ room whereas the last bedroom sits in the west. The stairwell sits in the southwest.
2. A Larger 3 BHK Home
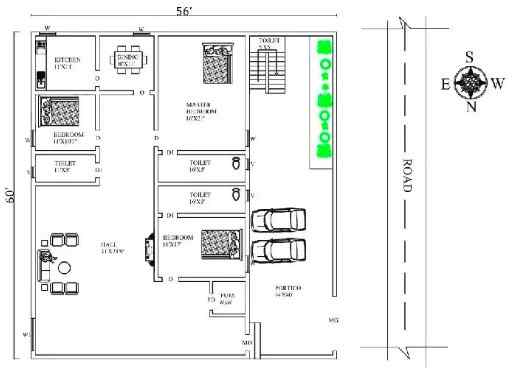
This home is 3360 sq ft large and provides heaps of space. The kitchen is located in the southwest quadrant with the dining area in the south. While the hall sits in the northeast section, the pooja room is located towards the west. The master bedroom sits towards the southwest, whereas the children’s room is towards the west. Finally, the eastern wall houses the guest bedroom.
3. A 1 BHK West Facing House Plan
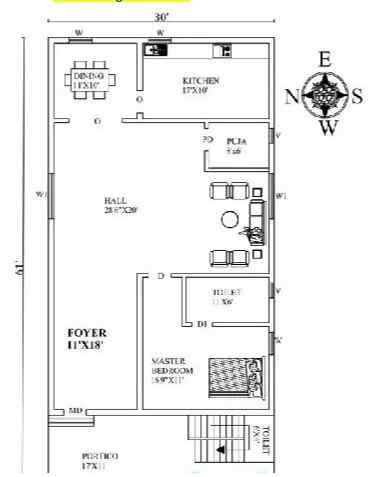
This house is spread out over 1830 sq ft. The hall and kitchen sit diagonally opposite each other in the northwest and southeast directions, respectively. While the dining table sits in the northeast, the puja room is towards the south. The bedroom is towards the southeast with an attached toilet to the south.
4. A 2 BHK house plan
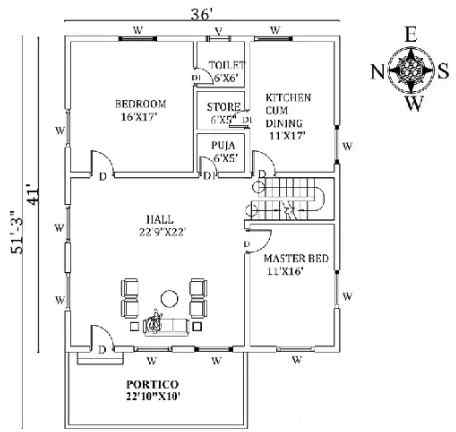
This home is perfectly oriented towards the Vastu guidelines and has a built-up area of 1724 sq ft. The southeastern area of the home houses the kitchen cum dining area, whereas the puja and store rooms are in the east. While the master bedroom sits in the southwest, the children’s room is towards the northeast. Finally, the hall is located in the northwest.
5. A Single Bedroom West Facing House Design
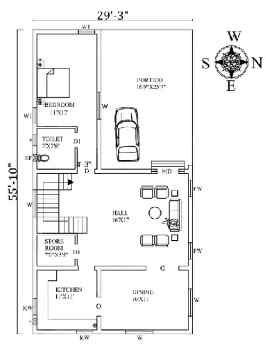
This tiny 1 BHK has a built-up area of 1630 sq ft and has a kitchen toward the southeast and a dining room towards the northeast. While the bedroom sits in the southwest, the hall sits in the northeast with a storeroom towards the south.
6. A 2 BHK Floor Plan for West Facing House
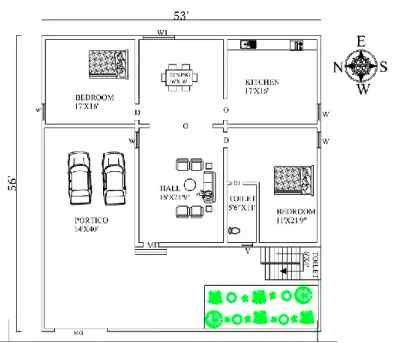
This 1720 sq ft home, has the kitchen towards the southeast and the dining room in the east. The southwest houses the master bedroom, whereas the second bedroom is towards the northeast. The hall in the northwest sits at the centre.
7. A 2 BHK Home with a Large Hall
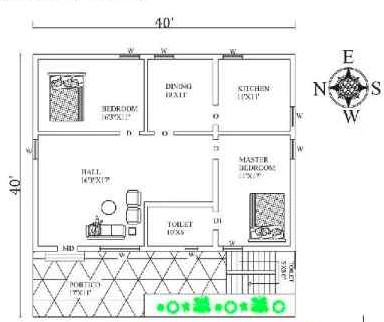
This gorgeous 2 BHK boasts a built-up area of 1600 sq ft. While the kitchen sits in the southeast, the dining area is separate and situated in the east. The main bedroom is located in the southwest corner with the additional bedroom in the northeast. Everything is tied in by the extra large hall in the northwest.
8. A Spacious 3 BHK West Facing House Plan
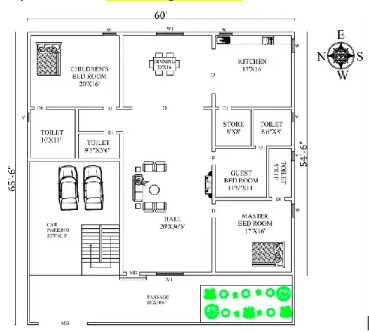
This 3270 sq ft home features a rather open design. While the kitchen sits in the southeast, it opens to the dining area in the east which is also a part of the main hall in the west. The master bedroom is situated towards the southwest and is flanked by the guest bedroom, storeroom and toilet in the south. The kids’ room is located towards the northeast and is flanked by an attached and common toilet in the north.
9. A Utilitarian 1 BHK West Facing house Design
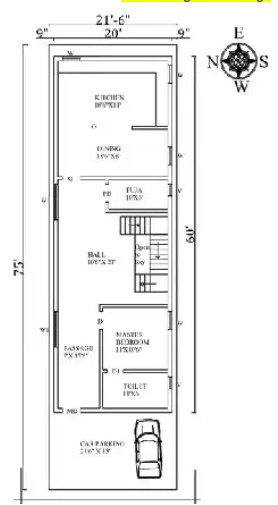
The 1200 square feet of living space in this 1 BHK apartment far exceeds the standard one-bedroom apartment layout. The interior layout was carefully planned to make the most of the allotted space and improve the usability of the rooms.
The apartment's kitchen and dining area are combined in the apartment's eastern section, providing a light and airy setting ideal for these activities. This orientation also guarantees that the room is well-lit with natural sunlight, making it a more inviting and comfortable place to spend time.
The puja room is located in the southeast corner of the apartment. This holy room is tucked away in a quiet nook of the house, creating an atmosphere conducive to prayer and reflection.
The apartment's main hall is the place where residents and visitors congregate. The bright lighting and ample floor space make for a pleasant setting perfect for socialising, unwinding, or enjoying some light entertainment.
Last but not least, the apartment's bedroom is tucked away in the building's southwestern corner, making it a quiet and peaceful haven for some shut-eye. This 1 BHK apartment's spacious interior and careful design make it a haven of peace and quiet.
10. A Simple 1 BHK Floor Plan
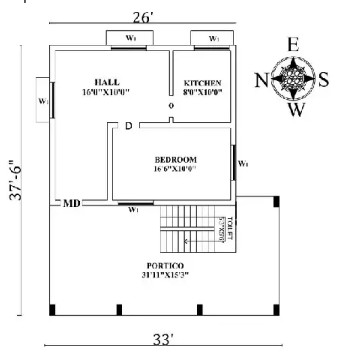
Even though it's only 1069 square feet in size, this home makes excellent use of the space it has. In this uncomplicated layout, the kitchen is located in the southeast, and the hallway is located in the northeast of the space. Nevertheless, a portion of the L-shaped hall is available for use as a dining area. The bedroom can be found in the southwest quadrant of the room.
All the floor plans displayed above are for reference and you can always play around with a few ideas. However, if you are looking to stick to the Vastu guidelines, you will need to pay close attention.
11. A Huge 4 BHK West Facing House Plan
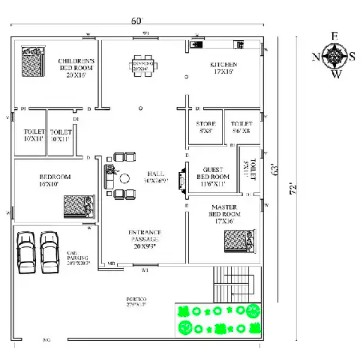
This enormous house has a total area of 4320 square feet and provides a great deal of living space. The kitchen, the cloakroom, and the dining area are all located in the southeast quadrant of the house, while the storage room and the toilet are in the southeast quadrant. The bedroom for the children and their attached bathroom are located in the northeastern most corner of the room.
It is bordered to the north by the guest bedroom, which, in turn, is adjacent to the hall that is located in the centre of the home. The master bedroom is located to the southwest, and there is also a guest bedroom located to the south of the master bedroom.
Dos and Don’ts if You have a West-Facing House Design

If you are looking to build a home according to Vastu Shastra, there are many rules to abide by. But overall there are a few key Dos and Don'ts you should always remember. They are as follows:
- While constructing the walls, ensure that the western and southern walls are thicker and higher than the other two.
- Consider placing your main entrance on either the third, fourth, fifth or sixth pada.
- If the plot is slanted, the incline should be towards the north and south.
- Finally, do not opt for homes with extensions towards the south or southwest.
Building, buying or designing homes in accordance with Vastu Shastra is always the best way to go. This ensures that the home is always full of positive vibes and energy. It also benefits the inhabitants as far as lifestyles are concerned.
So if you are on the hunt for a home with a west-facing house plan, look no further than NoBroker. We list the most options across India and our services are very present throughout the map. You can even use our search filters to refine your hunt and get to your dream home quicker. Alternatively, you can tune in to NoBroker Times for more such informational content.

FAQ's
The myths have made west-facing homes the last option to be picked. But, according to Vastu, all directions have equal merits and demerits. There is no such thing as better than the other. West-facing homes are great for youthful and exuberant vibes. People opting for these homes are more likely to succeed and prosper.
Every directional section (north, west, east and south) is divided into 9 steps or padas in Vastu Shastra. This helps determine the best design ideas in accordance with the teachings.
According to the guidelines, the most optimal placement for the front door would be between the third and sixth padas. In other words, you can choose from the third, fourth, fifth or sixth. However, if for some reason these are not possible you should go for the first two (first and second padas) instead of the last three (seventh, eighth or ninth).
According to the guidelines mentioned in Vastu, there are no demerits. However, west-facing entrances can cause damage to doors and other furnishings due to extended exposure to sunlight.
According to Vastu teachings, the Kumbha Rashi benefits the most while staying in a west-facing home.
Recommended Reading

7 Running Horses Painting Vastu for Home and Office: Direction, Placement and Meaning 2026
January 9, 2025
298968+ views
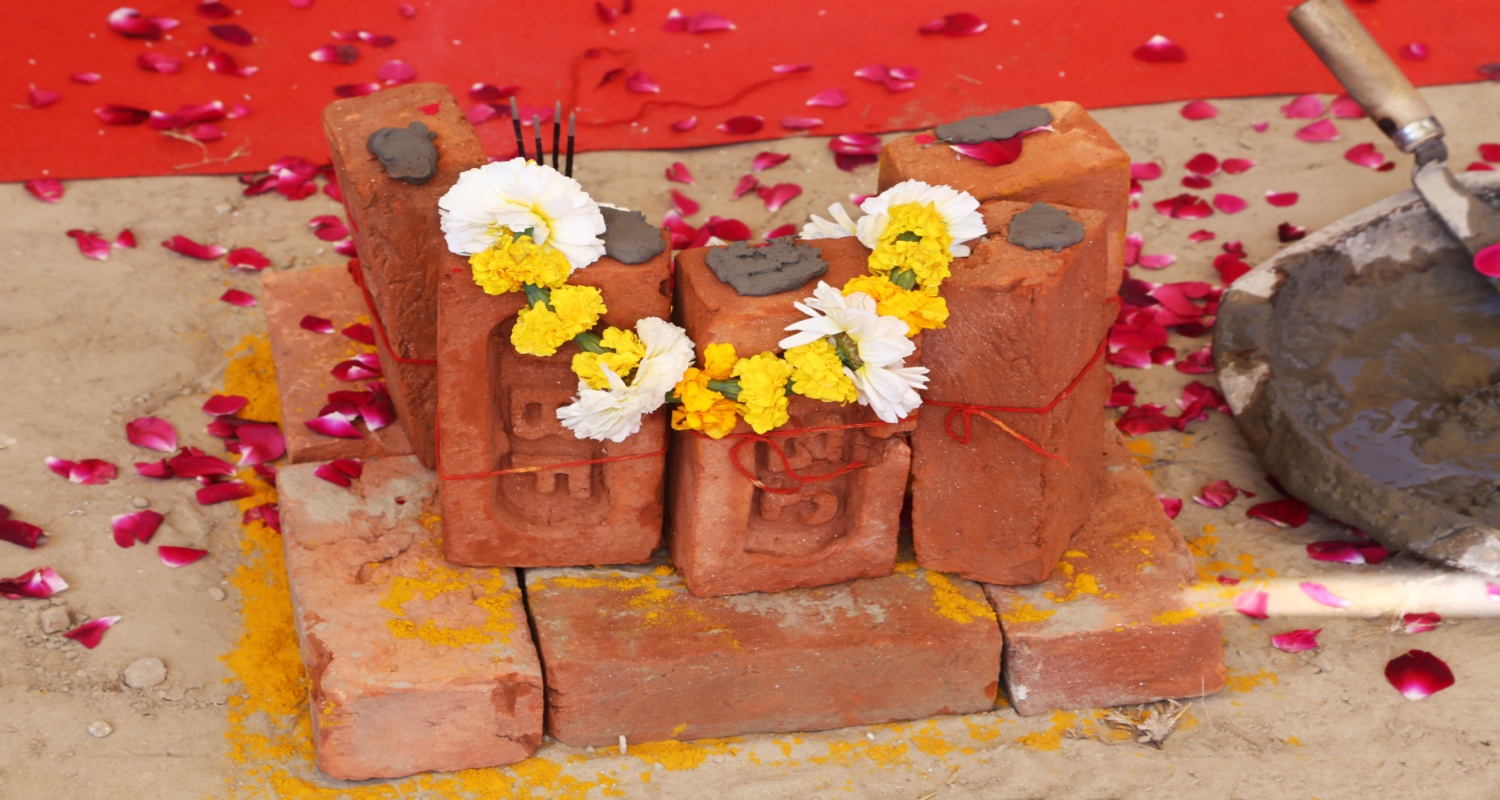
South West Facing House Vastu: Entrance, Benefits, Effects and Remedies in 2026
May 27, 2025
197192+ views
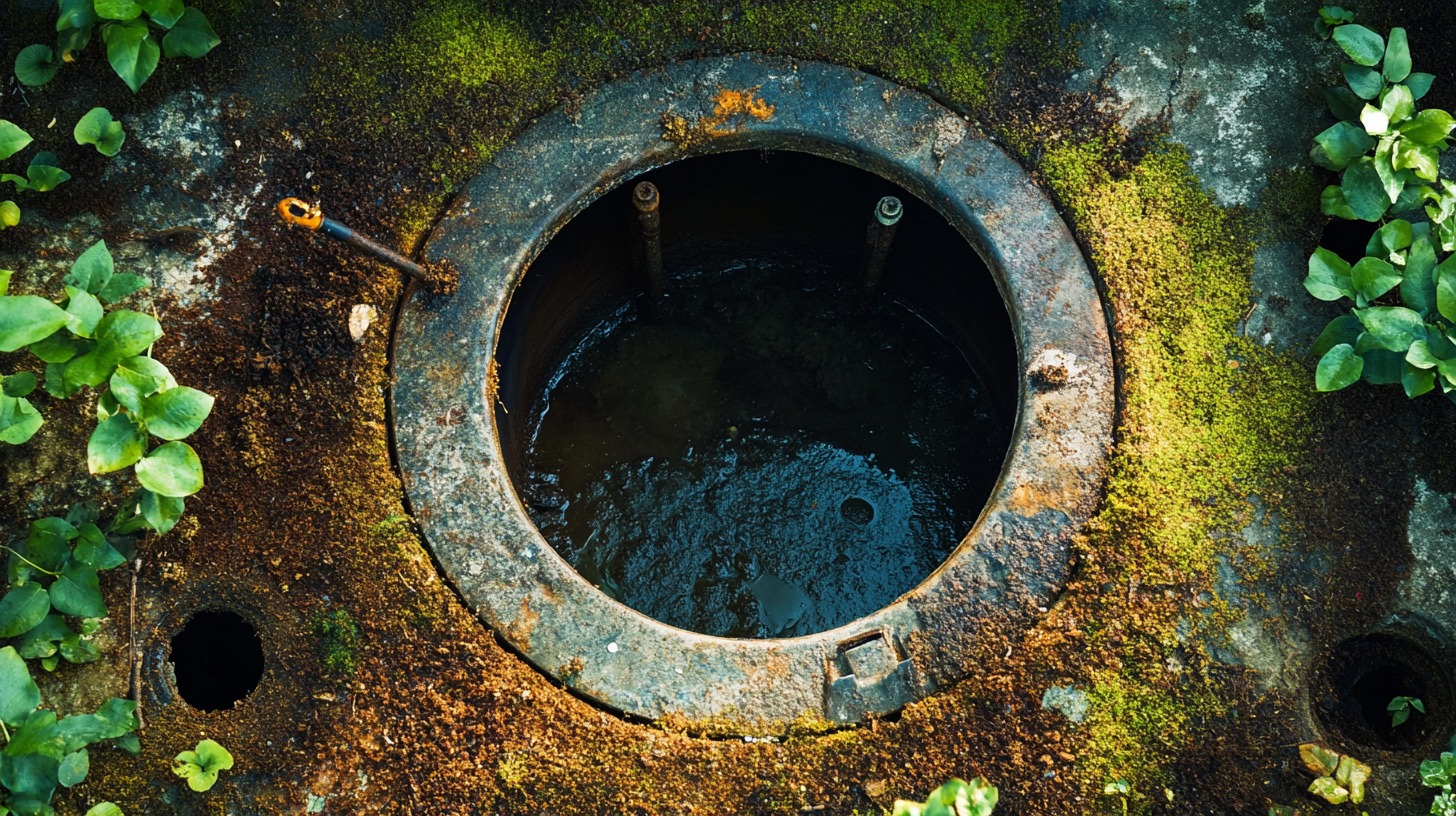
Septic Tank Vastu: Best Placement, Directions, and Remedies for Home
October 9, 2025
125713+ views
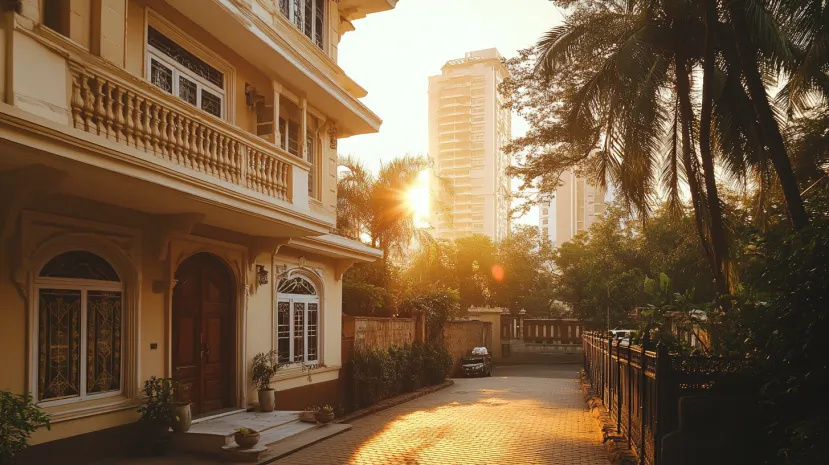
Vastu Tips for North West Facing House to Ensure Harmony, Health, and Financial Growth in 2026
May 19, 2025
123400+ views
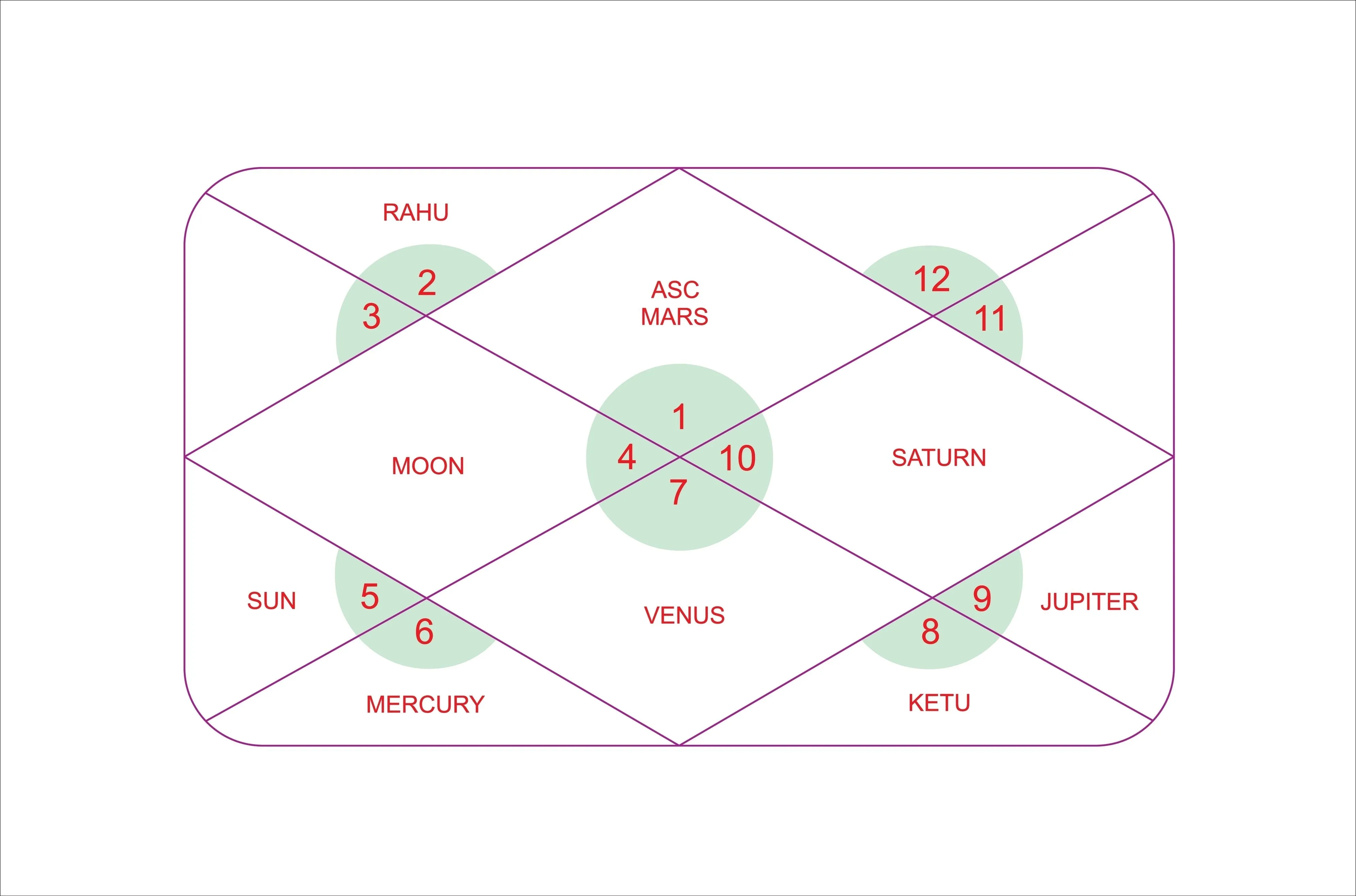
Vastu for Flats and Apartments: 10 Vastu Signs, Tips and Benefits in 2026
January 31, 2025
109608+ views
Loved what you read? Share it with others!
Most Viewed Articles

7 Running Horses Painting Vastu for Home and Office: Direction, Placement and Meaning 2026
January 9, 2025
298968+ views

100+ Modern House Names in Sanskrit With Meaning as Per Vastu Shastra
March 25, 2025
225654+ views
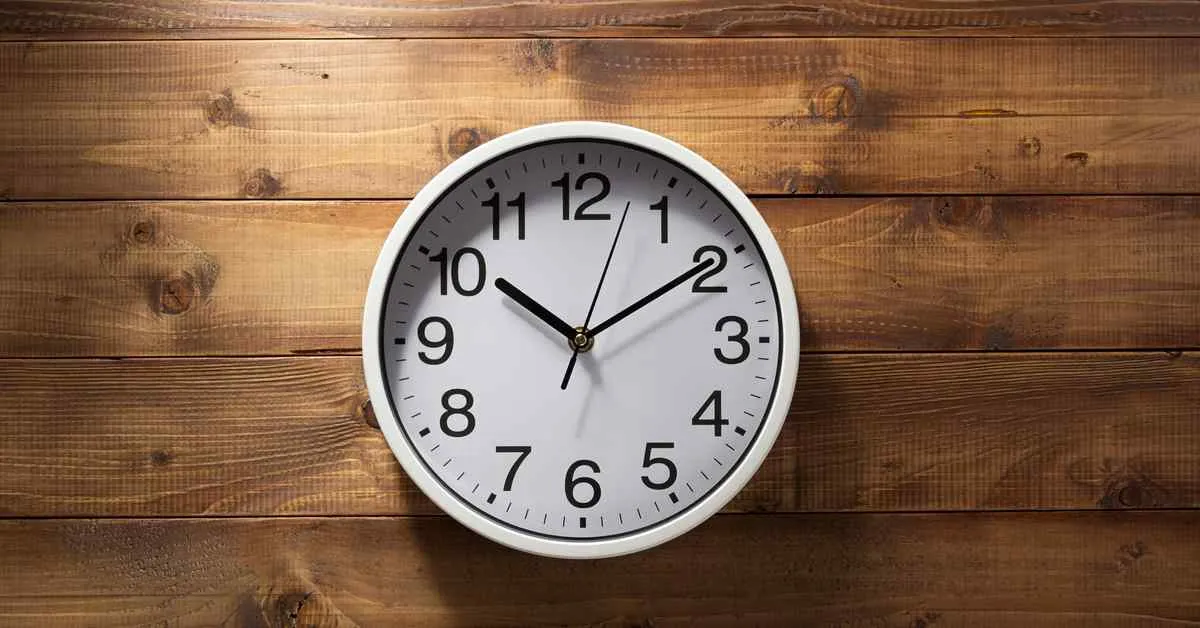
Wall Clock Direction as per Vastu: Ideal Directions to Bring Wealth and Harmony 2026
January 31, 2025
203748+ views

South West Facing House Vastu: Entrance, Benefits, Effects and Remedies in 2026
May 27, 2025
197192+ views
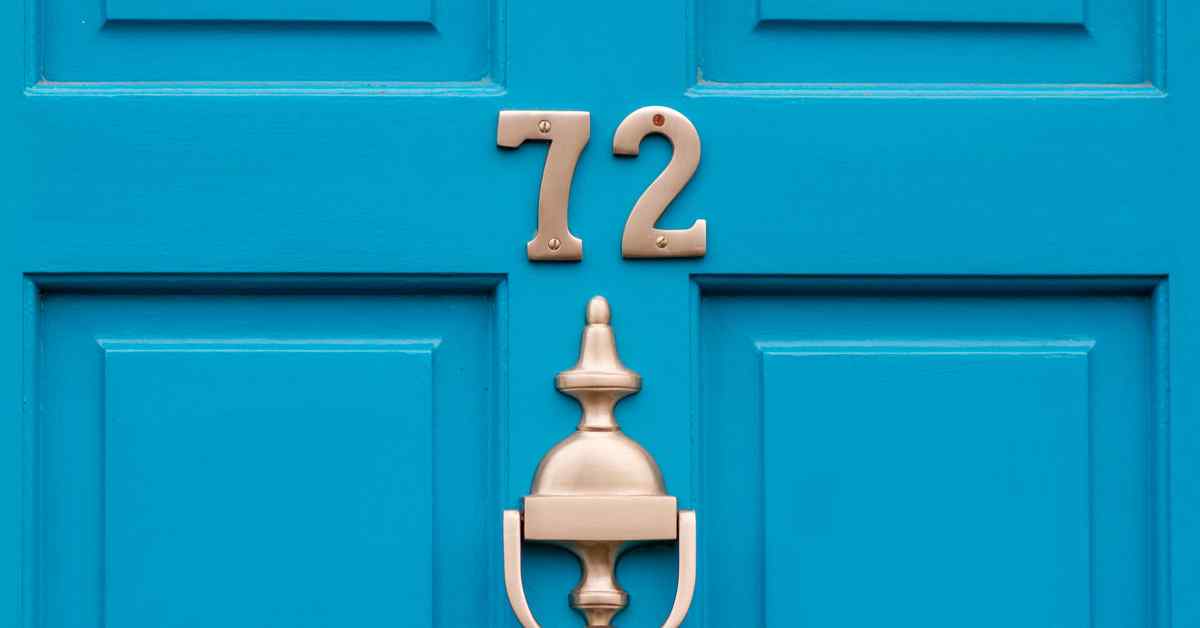
House Number Numerology: Meaning, Calculation Method and Vastu Tips in 2026
January 2, 2025
190360+ views
Recent blogs in
Locker Direction as per Vastu: Placement to Attract Money and Stability in 2026
February 19, 2026 by Siri Hegde K
Dead Person Photo Direction as per Vastu for Peace and Positive Energy at Home in 2026
February 19, 2026 by Siri Hegde K
Fridge Direction as per Vastu: Ideal Placement, Tips, Zone & Remedies in 2026
February 19, 2026 by Siri Hegde K
Kitchen Sink Direction as Per Vastu: Ideal Placement & Easy Remedies in 2026
February 19, 2026 by Siri Hegde K
Jade Plant Direction as per Vastu: Benefits and Placement Tips in 2026
February 19, 2026 by Siri Hegde K
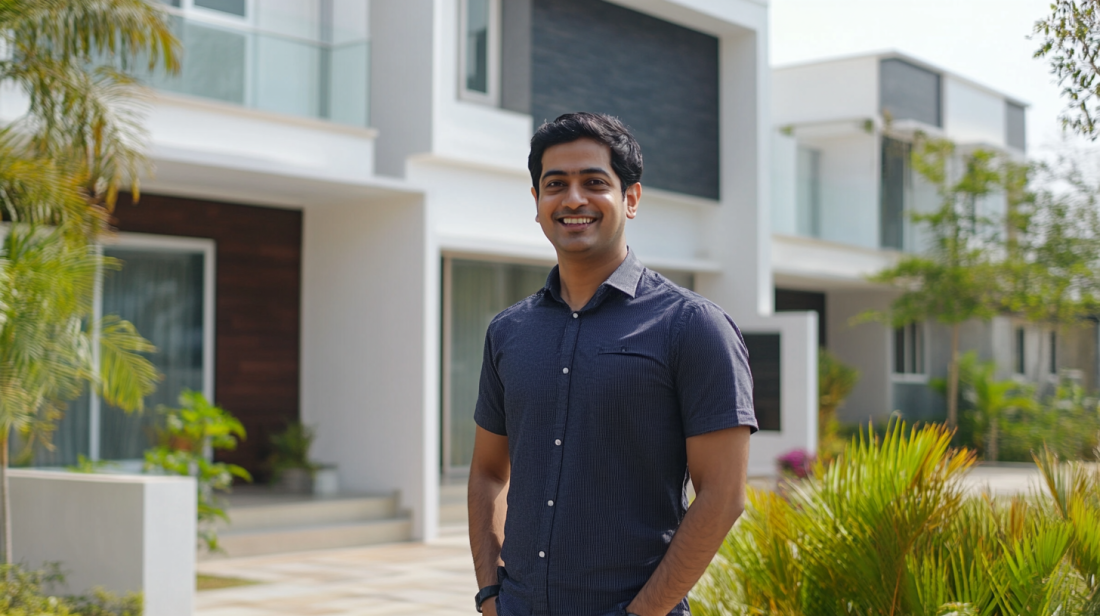
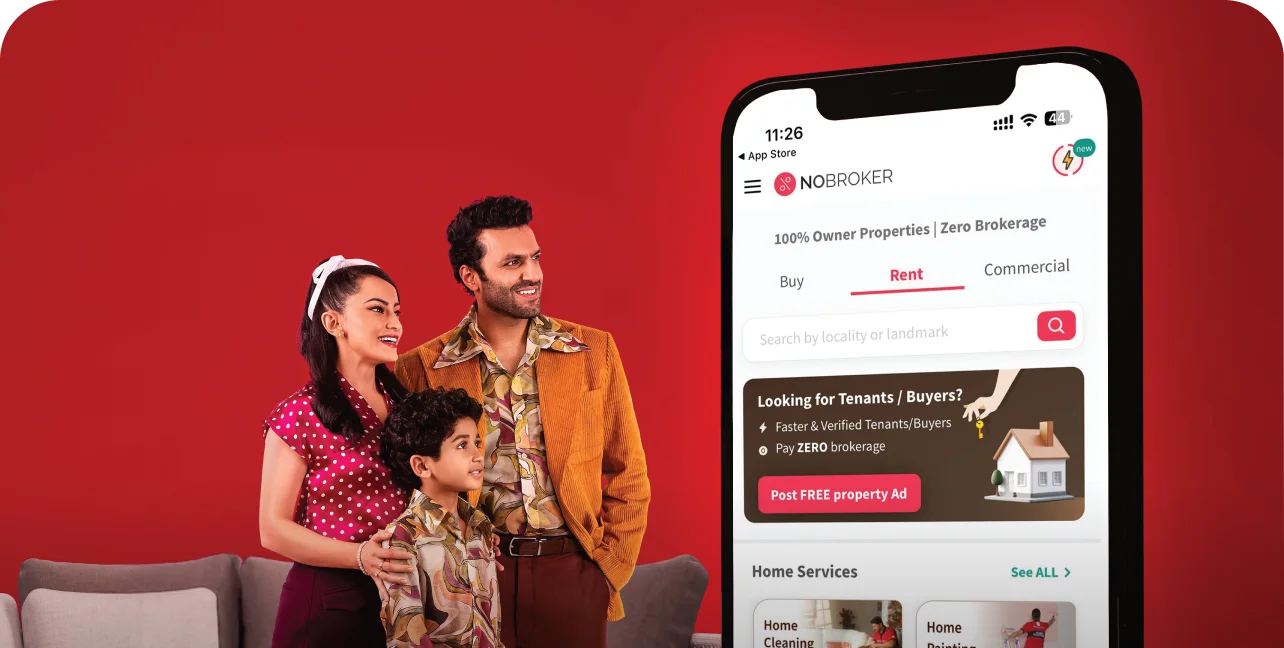







 Full RM + FRM support
Full RM + FRM support
Join the conversation!