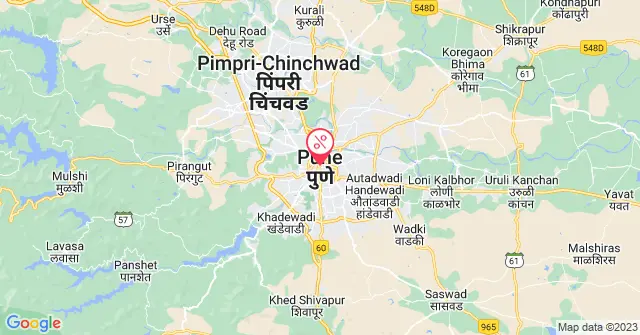Luxury and Comfort Living at Sukhwani Panorama, Banner
Sukhwani Panorama
Sukhwani Panorama is a project located on SUS road. It has a well-established community with greenery and peaceful surroundings. This project is developed by Sukhwani Lifespaces which creates, nurtures, and develops residential homes to give a better living experience here. This project offers 2BHK apartments. It has spread over a total area of 4.1 acres. Sukhwani Panorama is one of the huge residential societies in Pune. It has 13 floors with 4 beautifully designed towers in this construction.
Sukhwani Panorama Floor Plan
Sukhwani Panorama Floor Plan is designed in such a way that the rooms, halls, kitchen, washrooms, and other physical features can be visualized from above. The carpet area of the 2BHK apartment is 733 sq. ft. It is designed according to Vastu compliance.
Sukhwani Panorama Image
Sukhwani Panorama Image is available that provides the different views of the building. It could be downloaded from the official website of the project by the interested investors. It has given high-quality pictures of all physical features of the project from inside and outside.
Sukhwani Panorama Video
Sukhwani Panorama Video is a recording of moving visual images of a building and its surroundings which amazes people with its design and features. It is available to download.
Sukhwani Panorama Pune
Sukhwani Panorama Pune is a very well-planned project. The location of the project is enclosed within a peaceful atmosphere of Pune. The Sukhwani Lifespaces provides enormous and well-ventilated apartments to its investors. The Group offers apartment-based houses in Pune which are well designed with verified flooring, modular kitchen, kitchen countertop made of granite, concealed electrical points with copper wiring, laminated doors, etc. The builder has structured a building in such a way that the viewer gets captivated by its infrastructure.
Sukhwani Panorama Banner
Sukhwani Panorama Banner is a place that is located alongside the Mumbai highway. It is a residential cum commercial locality and is well connected by major destinations of the City. It is an amazing place to stay which captivates every person with its beauty and easy availability of daily necessities.
Sukhwani Panorama Amenities
Sukhwani Panorama Amenities are unique such as a large Swimming pool, Clubhouse and Park compared to other projects. The Group is creating a surface with world-class amenities like Kids play pool, Multipurpose court, Solar energy, Lift with power backup, Gymnasium, Rainwater harvesting, Fire fighting system, Large open space for fresh breath, Earthquake resistant facility, Banquet hall, 24/7 Security with CCTV camera. Additional facilities include indoor games, Wi-Fi connection, visitors parking, etc.
Sukhwani Panorama Brochure
Sukhwani Panorama Brochure is an elaborated reference of building plans for the customers. It is available in a booklet or magazine form that gives complete information about the builder and its planning.
Sukhwani Panorama Address
Sukhwani Panorama Address is Sr. No. 85, Pashan - Sus Road, next to HP Petrol Pump, Sus, Pune, Maharashtra 411021
Sukhwani Panorama Connectivity
Sukhwani Panorama Connectivity is good as it is well-connected with TreeHouse School (850 meters), Balewadi (5.1 km), Hinjewadi (12km), and Kothurd (11km), etc. The location is also in proximity to Dolphin English School, Symbiosis Institute. Shopping malls, Restaurants, Railway stations, and International Airport are also in the vicinity of the location site. Because of its nice connectivity with the major road, it has become a most recommended locality for the investors who are looking for having their own house in this location of Pune.
Sukhwani Panorama RERA Number/id
Sukhwani Panorama RERA Number/id is P52100022648
Sukhwani Panorama Price
Sukhwani Panorama Price varies in the budget range. The price of a 2BHK apartment is Rs 63.27 Lakhs.
Sukhwani Panorama 3D Plan
Sukhwani Panorama 3D Plan is available to download. The builder has designed it with the help of an excellent unit of engineers. The aim of providing a 3D plan for this project is to see how its physical specifications would look after competing.



 Location
Location



 Menu
Menu

