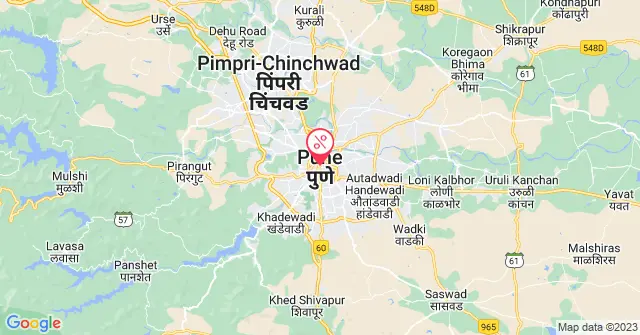Residential Homes in the Heart of the IT HUB at Kunjban
Kunjban project offers spacious and affordable designing homes with an ideal combination of modern-day architecture and features to provide a comfortable living. The project is developed by the Yashada Realty Group and is highly efficient in delivering projects with an economic value proposition. The interesting fact about this project is that the apartments would have a false ceiling despite being the homes are priced at an affordable cost. These homes are all about having a fun and comfortable life which doesn’t invite you to costly maintenance. This is going to be the best pick for the people who look for immediate possession of residential homes.
Kunjban Floor Plan
Kunjban Floor plan is designed to provide 1 and 2 BHK. The area of 1 BHK is 359 sq. ft. And the area of 2 BHK is 452 sq. ft.
Kunjban Image
Kunjban Image shows the nicely executed flooring with Vitrified flooring to all rooms, wooden flooring is provided to the master bedroom and Anti-skid tiles for toilets and bathrooms.
Kunjban Video
Kunjban video shows the structure is erected with the RCC frame structure. The Electrification is provided with Concealed Copper Wiring and Modular Switches.
Kunjban Pune
Kunjban Pune is located in prime locality of Pune. The City location has become a favourite destination for homebuyers from the point of living as well as investing. The location has an advantage because it has easy connectivity and another plus point is the location is in proximity to the IT Hub. This is the reason the larger population shows the willingness to shift towards this location. Investors are going to be benefited because the area has a high demand for rental accommodation. The real estate market of Pune is on a development trajectory due to the leading IT companies presence and the flow of large population for the jobs. The young talents from different parts are keen to settle and start their new career in Pune. This is the reason the residential infrastructure is developing today in this city.
Kunjban Kunjban
Kunjban is located in Pune. The project is installed with quality plumbing accessories, Dado tiles up to lintel level, Dado tiles up to 3 ft. in WC and Concealed plumbing with CP fitting, The doors are plywood laminated frames with both side laminated flush shutter, Terrace doors are powder coated and Granite door frame with both side laminated flush doors.
Kunjban Amenities
Kunjban Amenities are Gymnasium, Landscape Garden, CCTV Cameras, Wifi common area, advanced security systems, entrance gate apart from basic amenities.
Kunjban Brochure
Kunjban Brochure is designed to provide information about the project, builder and amenities.
Kunjban Address
Kunjban address is S No 6/2/1 P, Mamurdi, Pimpri Chinchwad, Pune
Kunjban Connectivity
Kunjban connectivity is good. The Symbiosis College is located at a drive distance of a minute from this location. Expressway is at 500 metres, Mukai Bus Stop is at 200 metres, Rainbow International School is at a drive distance of 7 min, Railway Station (Dehu) is at a drive distance 10 mins, Dange chowk is at a drive distance of 13 mins, Chinchwad is at a drive distance 15 mins, Hinjewadi IT Park is at a drive distance 20 mins, Birla Hospital is at 15 mins, Indira College is at 15 mins, Balewadi Stadium is at 17 mins, Nigdi is at 18 mins, Baner is at 20 mins, Bhosari MIDC is at 22 mins, Chakan MIDC is at 25 mins, Pune University is at 29 mins, Talegaon MIDC is at 25 mins, Shivajinagar is at 25 mins, Lonawala is at 38 mins, Pune Railway station is at 45 mins and Pune Airport is at t35 mins.
Kunjban RERA Number/id
Kunjban RERA Number/id is P52100018602
Kunjban Price
Kunjban Price of 1 BHK is INR 29 Lacs. And the price of 2 BHK is INR 38 Lacs.
Kunjban 3D Plan
Kunjban 3D Plan is organised to explain the appearance of the structure which is Vastu compiled. The amenities shown in the plan are well explained with the standard markings in play courts.



 Location
Location




 Menu
Menu




